Corner House adds all the right angles to this London terrace
An unusual mix of contemporary detailing, pared down decor, traditional brick and blind windows signal 31/44 architects' modern take on the historical Victorian terrace in South London
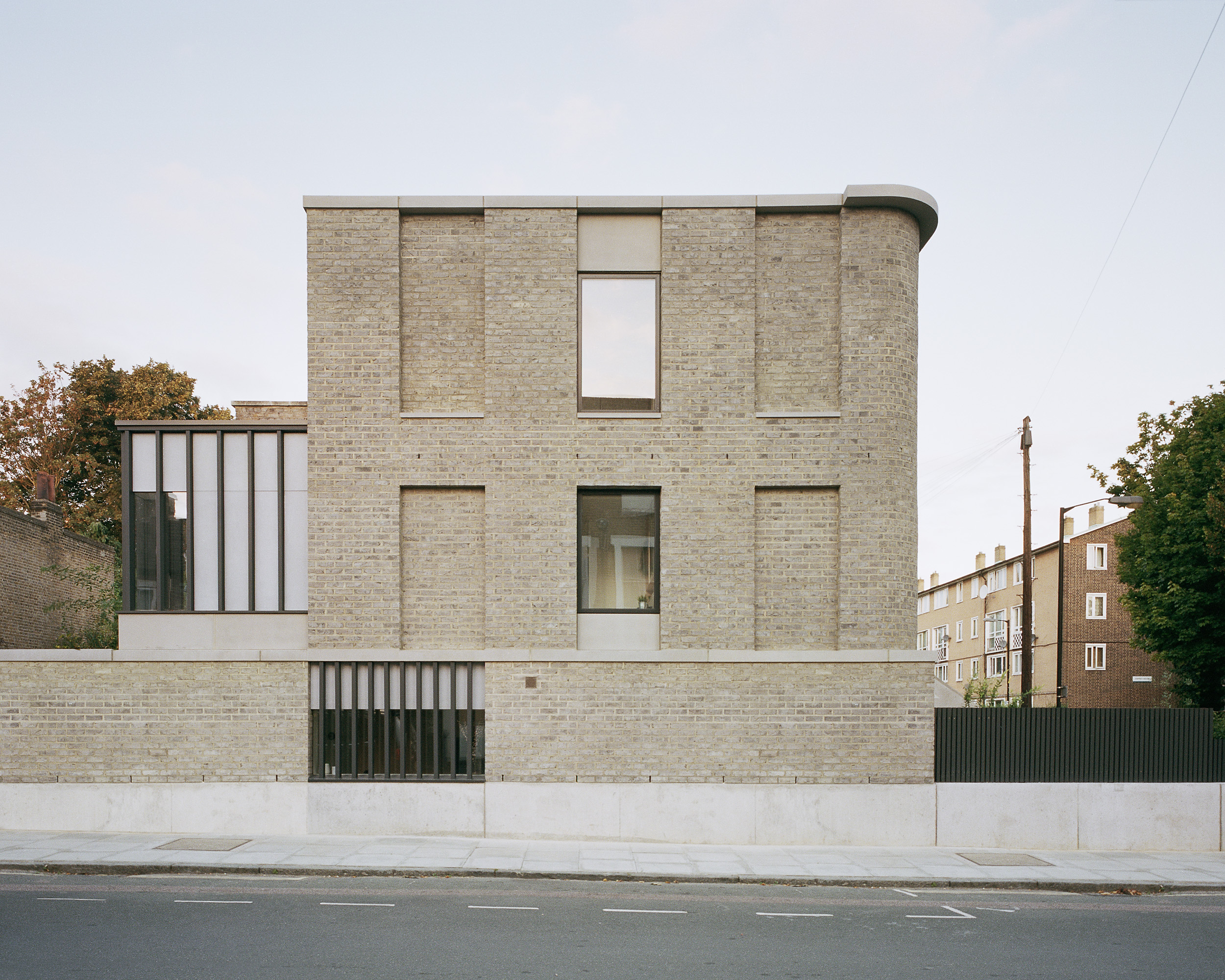
Manser Medal-winner 31/44 architects have magicked another piece of good-looking residential architecture out of an overlooked London plot. Corner House sits at the end of a Victorian terrace in a quiet part of Peckham, South London, on the site of an under-used side garden.
The new-build element comprises a 105 sq m house, while the firm has converted existing property next door into a 63 sq m ground floor flat and 71 sq m maisonette.
Rather than trumpeting its arrival with on-trend cladding, the grey London stock brickwork sits comfortably in its surroundings, and the building’s rounded corner nods to the curve of the pub opposite. And instead of a period pastiche, the detailing is pared back. Hence the contemporary take on cornicing, and the blind windows on the side elevation.
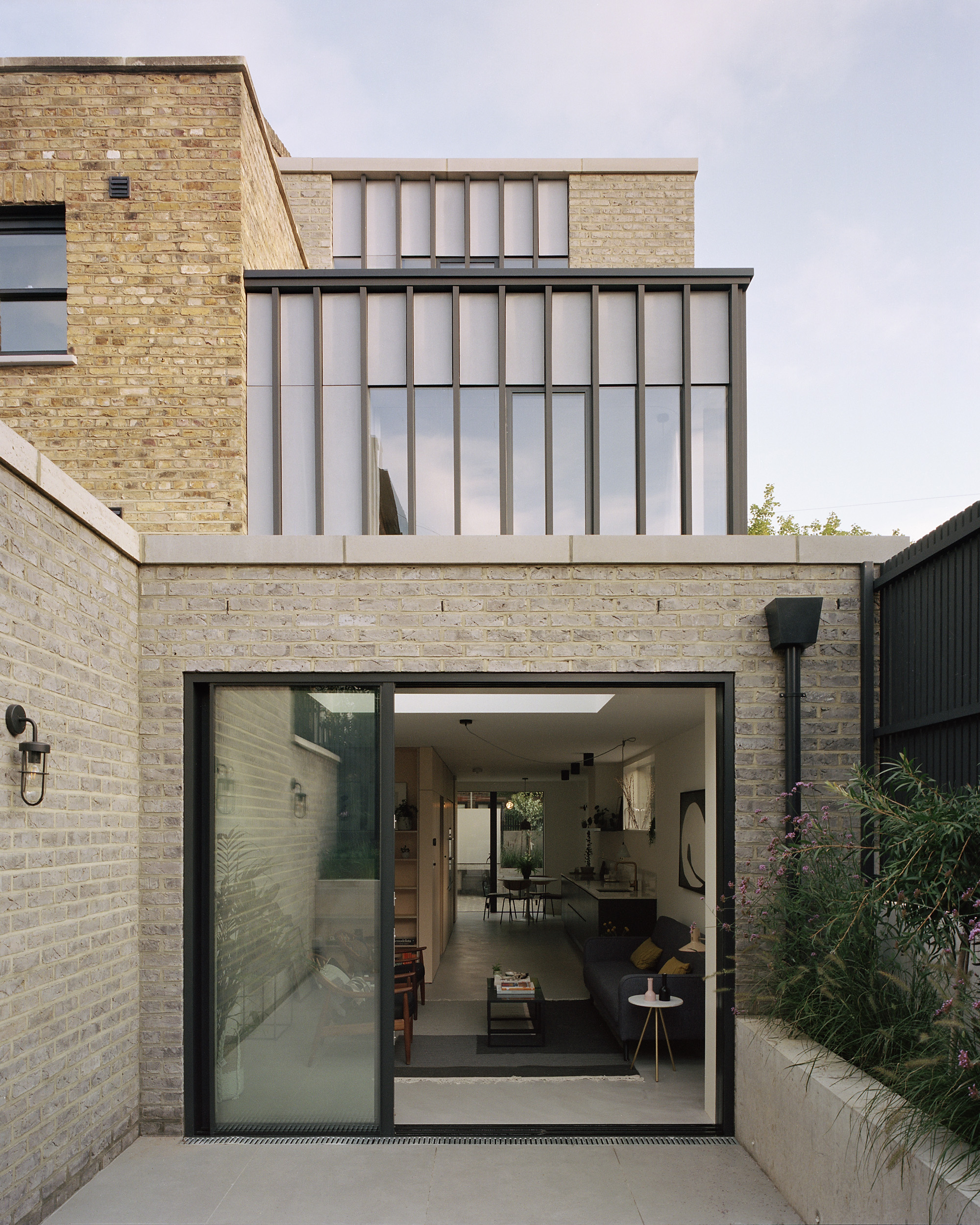
‘We like the idea that we adopt an architectural language and then distort or subvert it,' says 31/44 director Will Burges of this approach. Likewise, the new pair of minimalist stoops, which complete the street’s line of double front door steps.
One leads to a front door while the other leads to a window. Beneath this false doorway is tucked the entrance for the new three-bedroomed house. Burges believes that the flat-roofed extension with its cement cladding panel and vertical timber louvre quietly questions the age of the house, and makes its provenance ambiguous. ‘We don’t think that good cities are made up of lots of iconic buildings all shouting,' he adds.
Corner House is the first new-build for local property developer Sara Mungeam. She approached 31/44 architects having seen their Manser Medal-winning Red House – another speculative end-of-terrace project in nearby East Dulwich. ‘We’ve done quite a lot of sites now where you wouldn’t expect a house to go,' Burges points out.
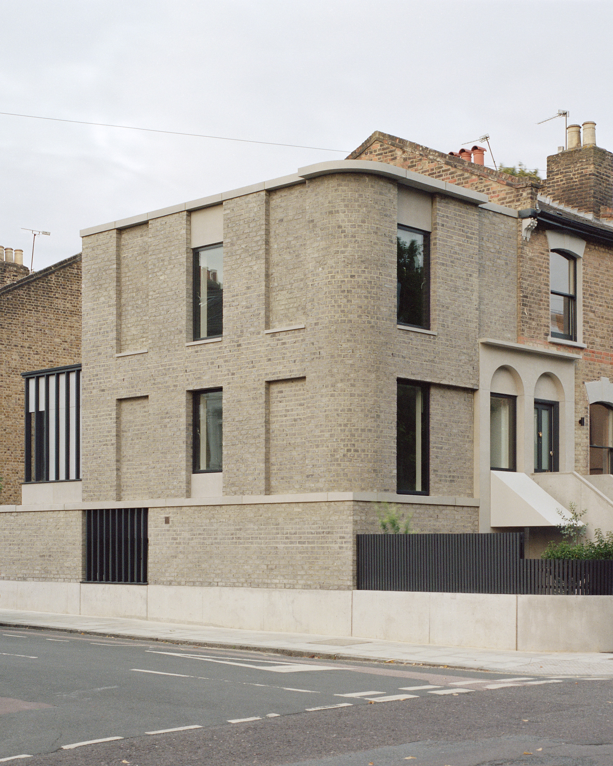
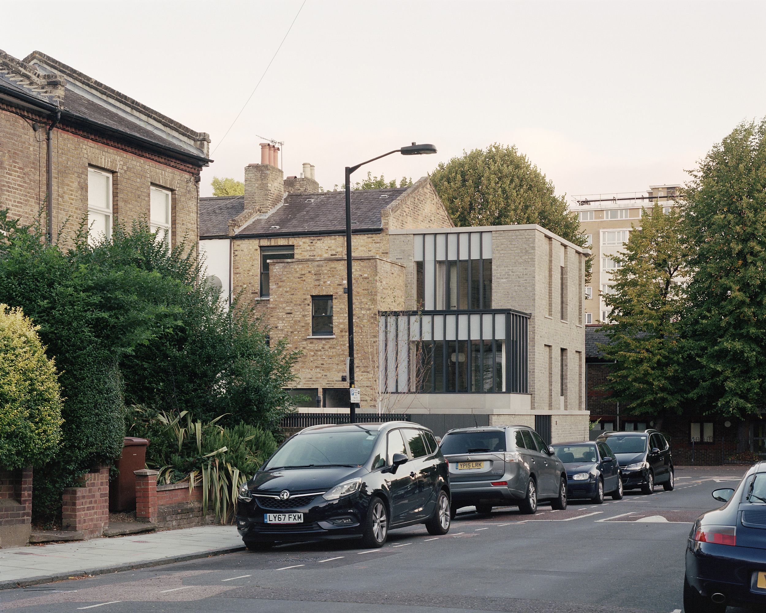
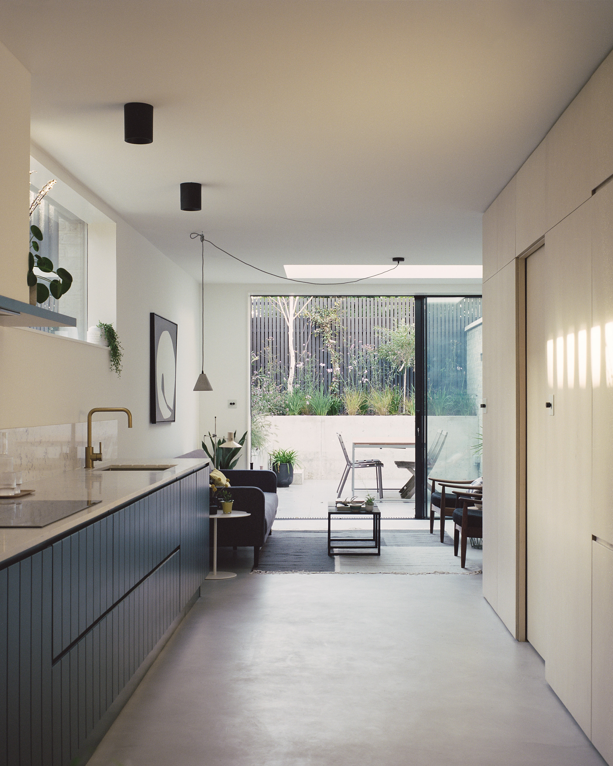
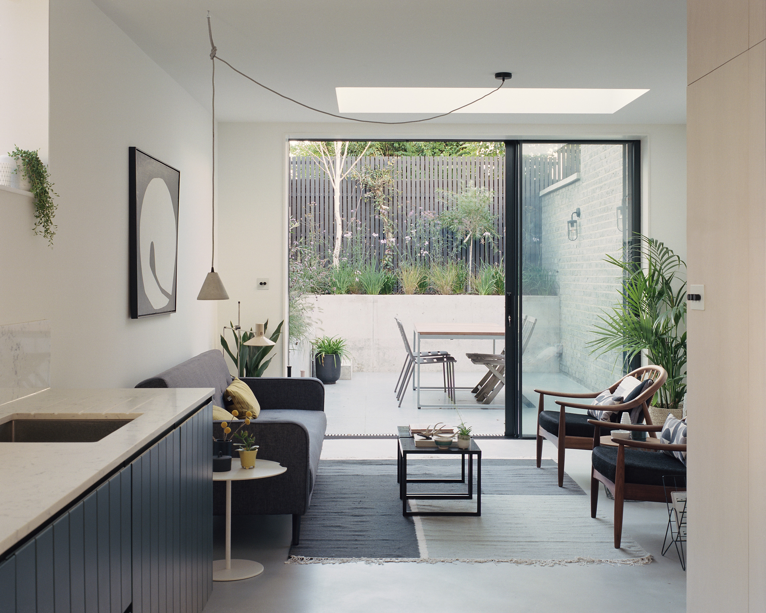
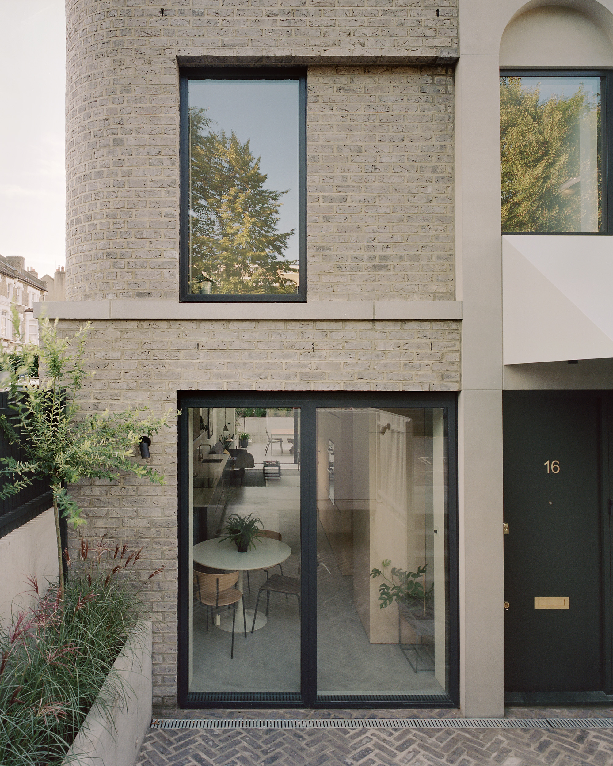
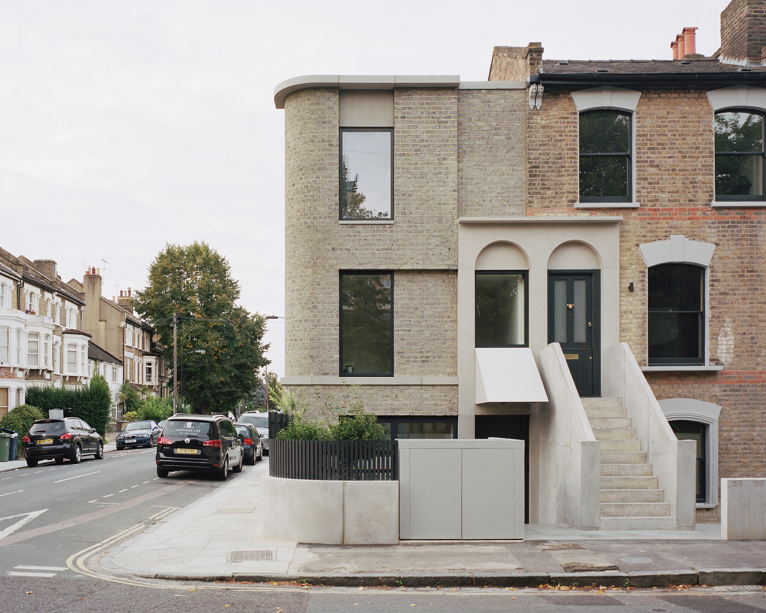
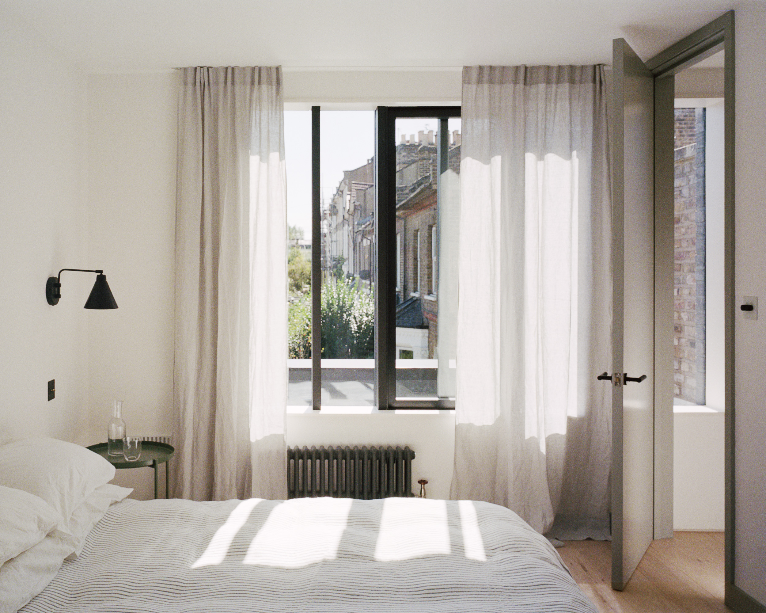
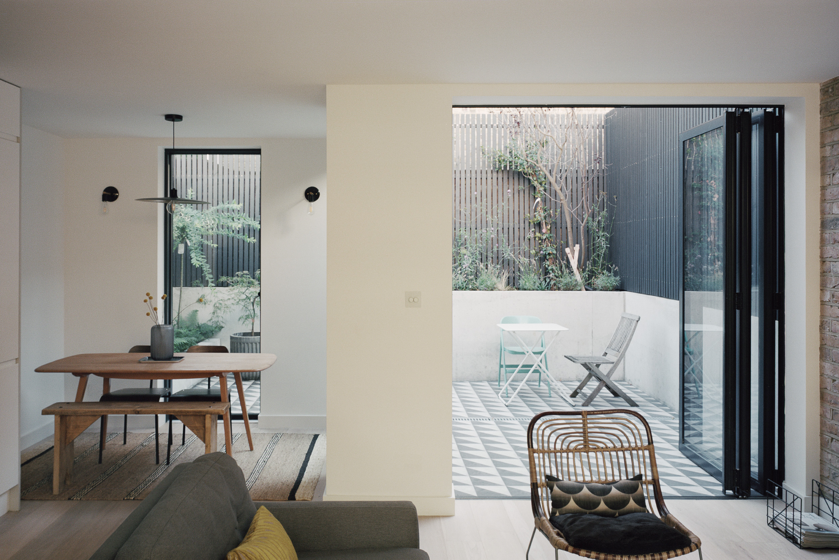
INFORMATION
Receive our daily digest of inspiration, escapism and design stories from around the world direct to your inbox.
Clare Dowdy is a London-based freelance design and architecture journalist who has written for titles including Wallpaper*, BBC, Monocle and the Financial Times. She’s the author of ‘Made In London: From Workshops to Factories’ and co-author of ‘Made in Ibiza: A Journey into the Creative Heart of the White Island’.
-
 Dutch Design Awards 2025 honour a new generation of creatives
Dutch Design Awards 2025 honour a new generation of creativesRecognising the use of AI as a design tool, social commentary, and new materials, this year’s Dutch Design Awards go to Vera van der Burg; Willem de Haan; and Marten van Middelkoop and Joost Dingemans of Plasticiet
-
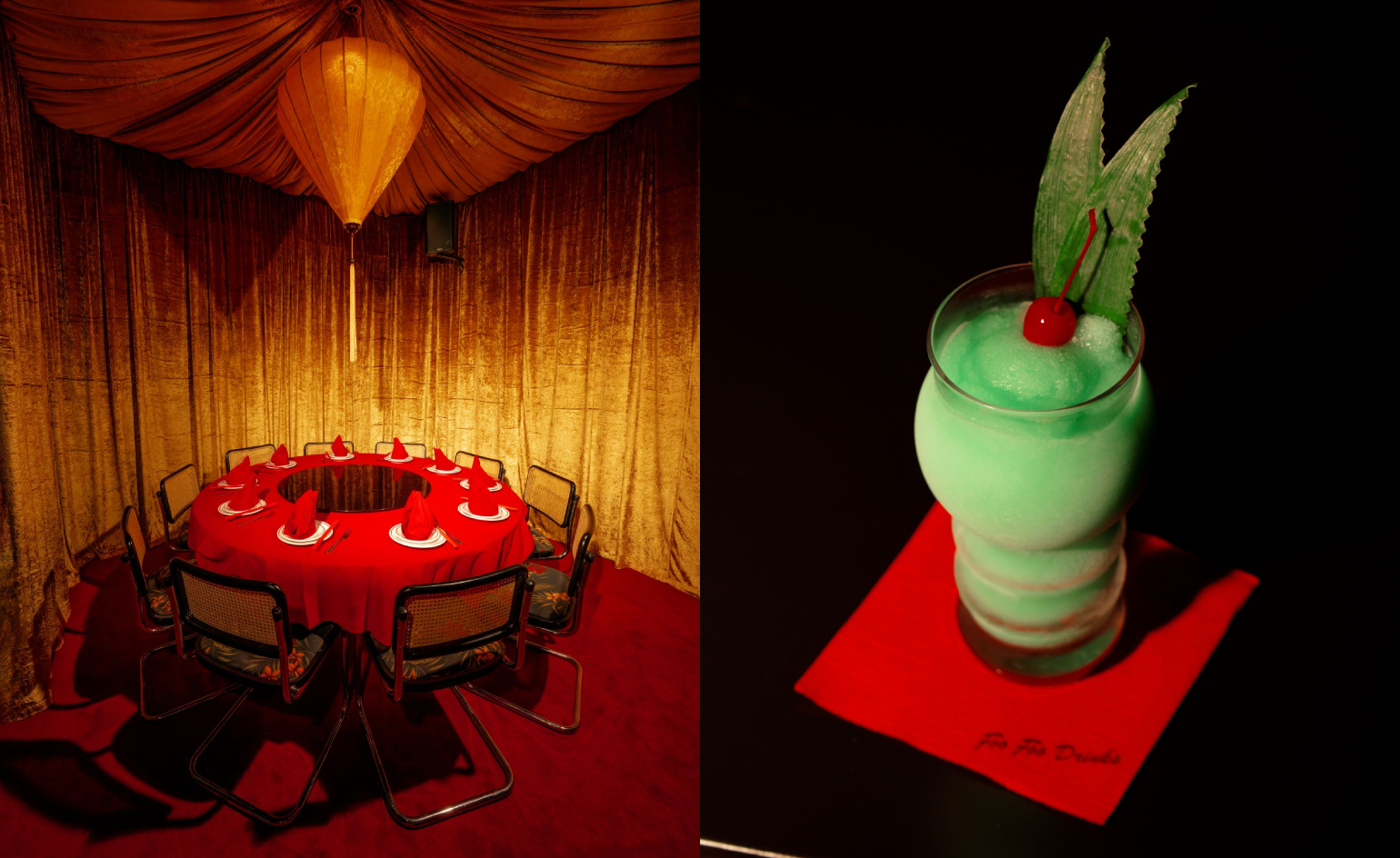 The return of Genghis Cohen: LA’s cult Chinese diner lives on
The return of Genghis Cohen: LA’s cult Chinese diner lives onThe 1980s Chinese-American landmark returns with red booths, neon nostalgia, and a fresh dose of Hollywood eccentricity
-
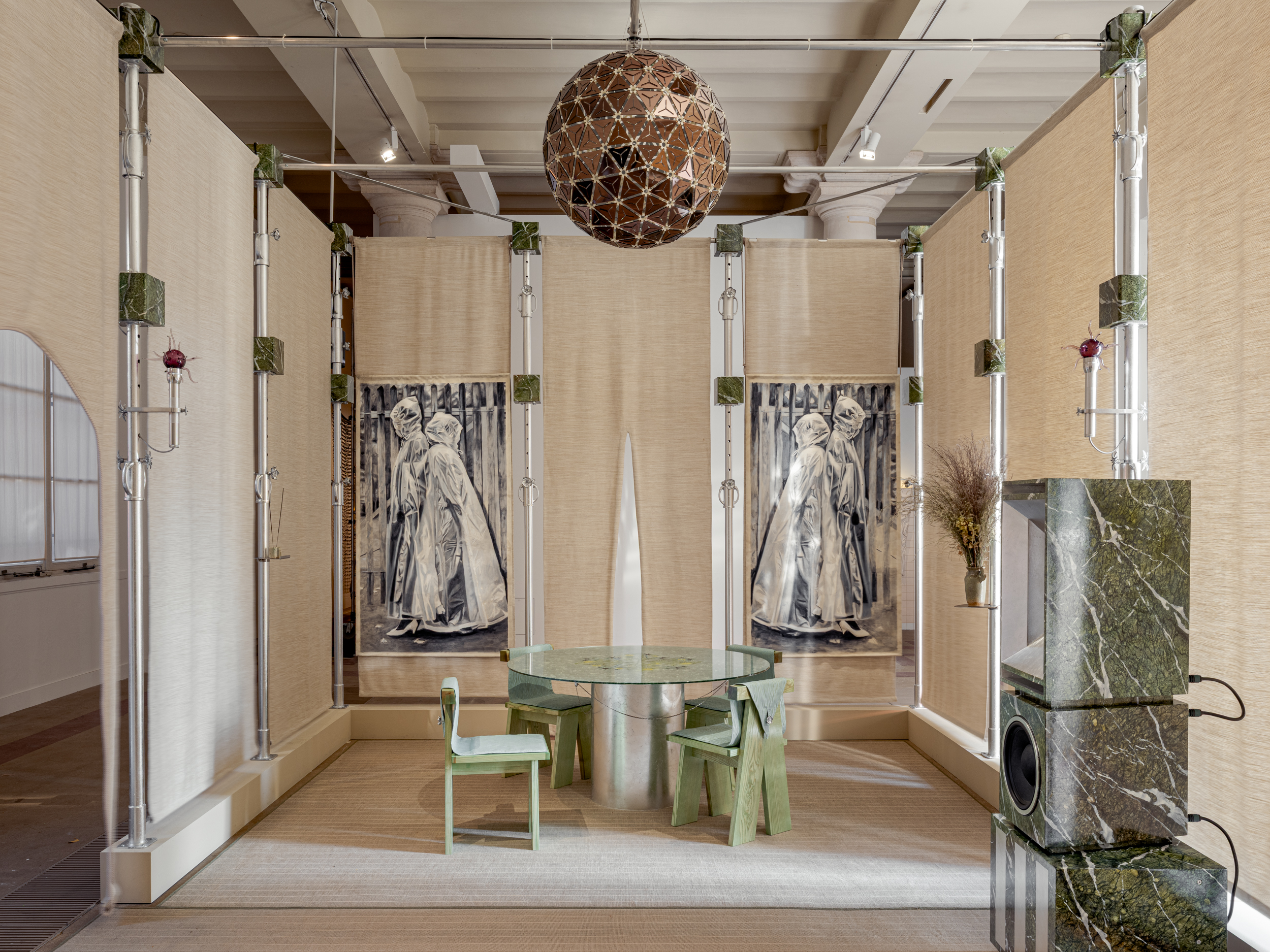 A monumental exhibition of French design revives the spirit of art deco for contemporary times
A monumental exhibition of French design revives the spirit of art deco for contemporary timesThe Galerie des Gobelins hosts the inaugural Salon des Nouveaux Ensembliers, a contemporary movement inspired by art deco’s grand traditions
-
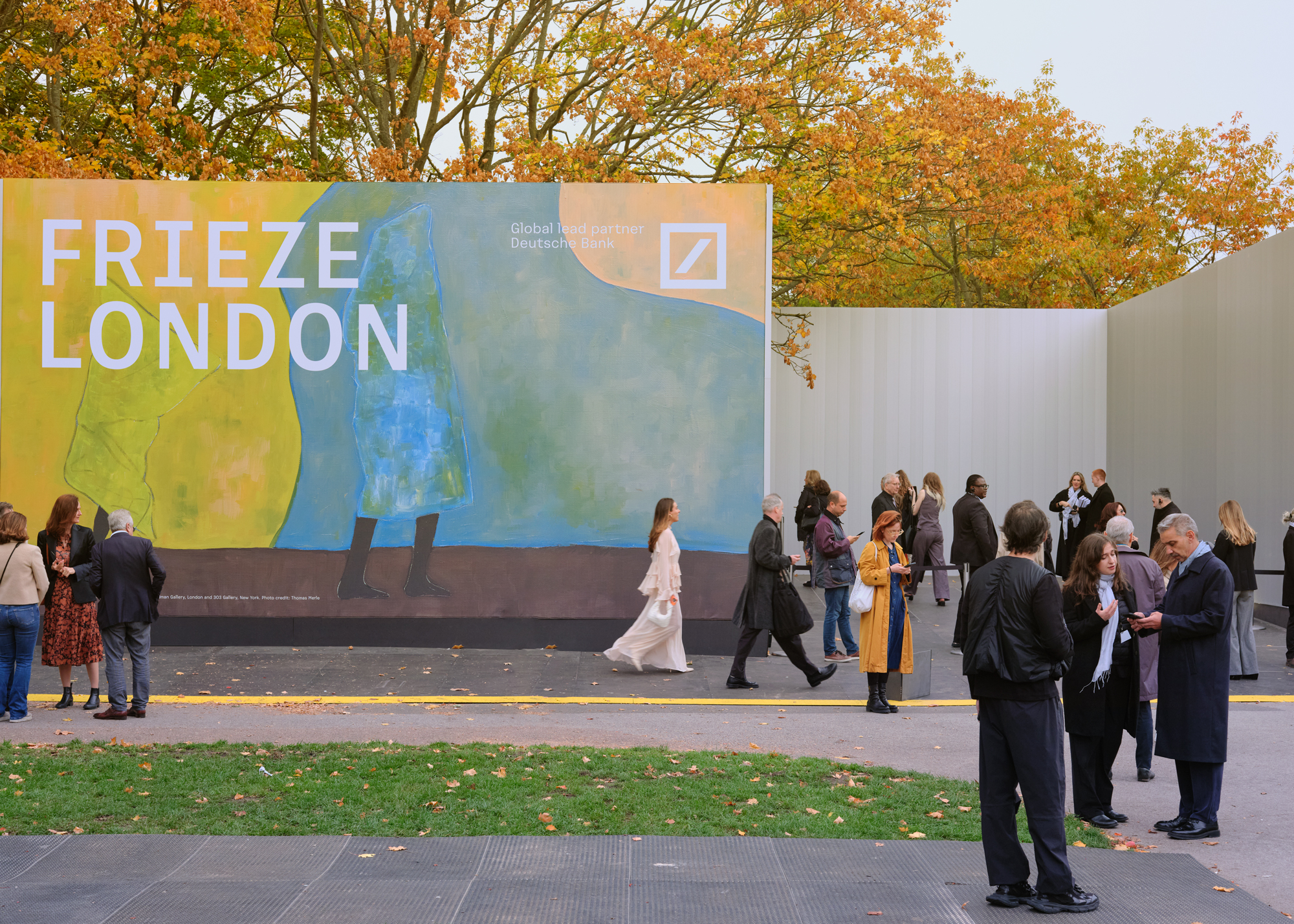 The architectural innovation hidden in plain sight at Frieze London 2025
The architectural innovation hidden in plain sight at Frieze London 2025The 2025 Frieze entrance pavilions launch this week alongside the art fair, showcasing a brand-new, modular building system set to shake up the architecture of large-scale events
-
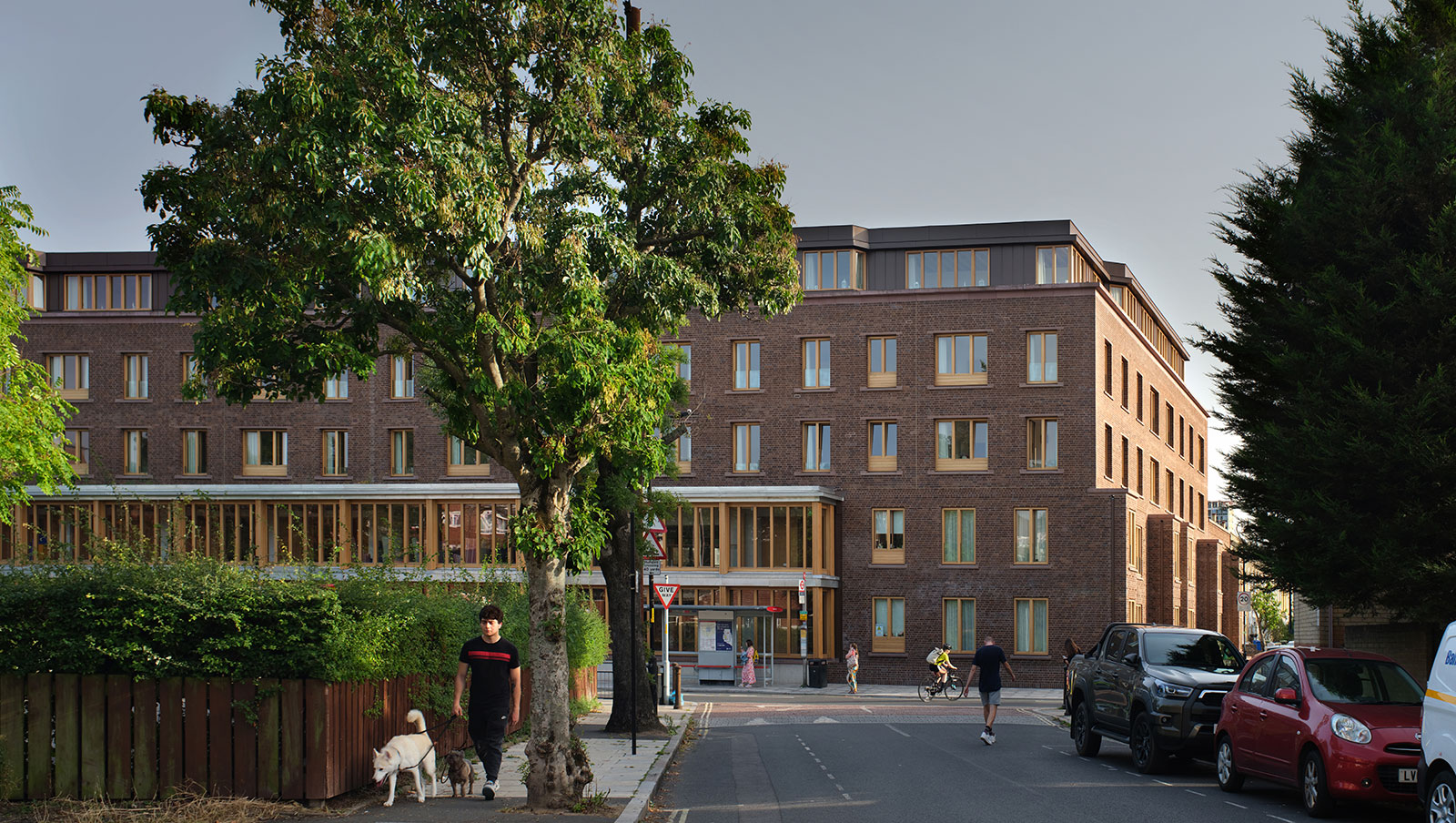 RIBA Stirling Prize 2025 winner is ‘a radical reimagining of later living’
RIBA Stirling Prize 2025 winner is ‘a radical reimagining of later living’Appleby Blue Almshouse wins the RIBA Stirling Prize 2025, crowning the social housing complex for over-65s by Witherford Watson Mann Architects, the best building of the year
-
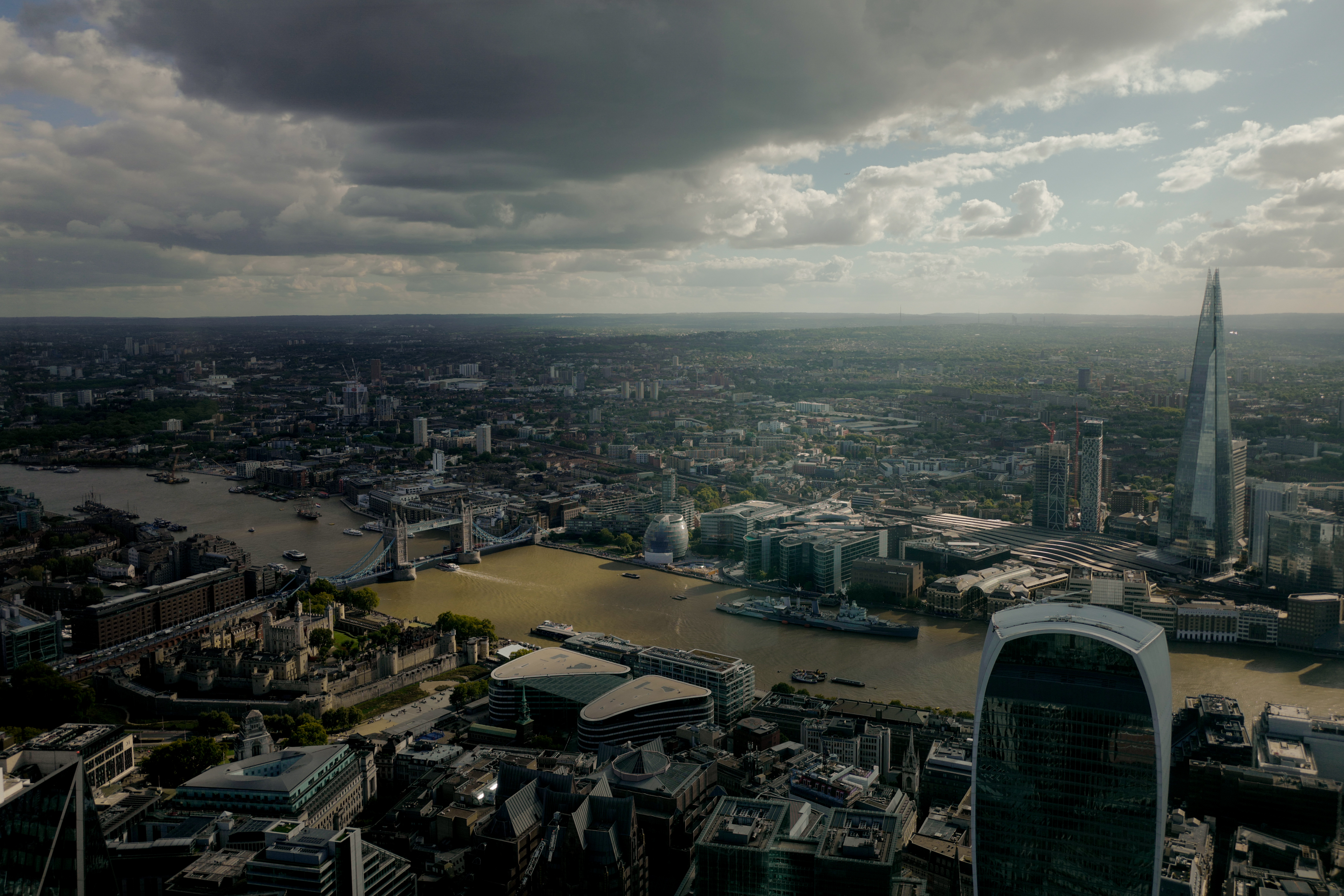 ‘Belonging’ – the LFA 2026 theme is revealed, exploring how places can become personal
‘Belonging’ – the LFA 2026 theme is revealed, exploring how places can become personalThe idea of belonging and what it means in today’s world will be central at the London Festival of Architecture’s explorations, as the event’s 2026 theme has been announced today
-
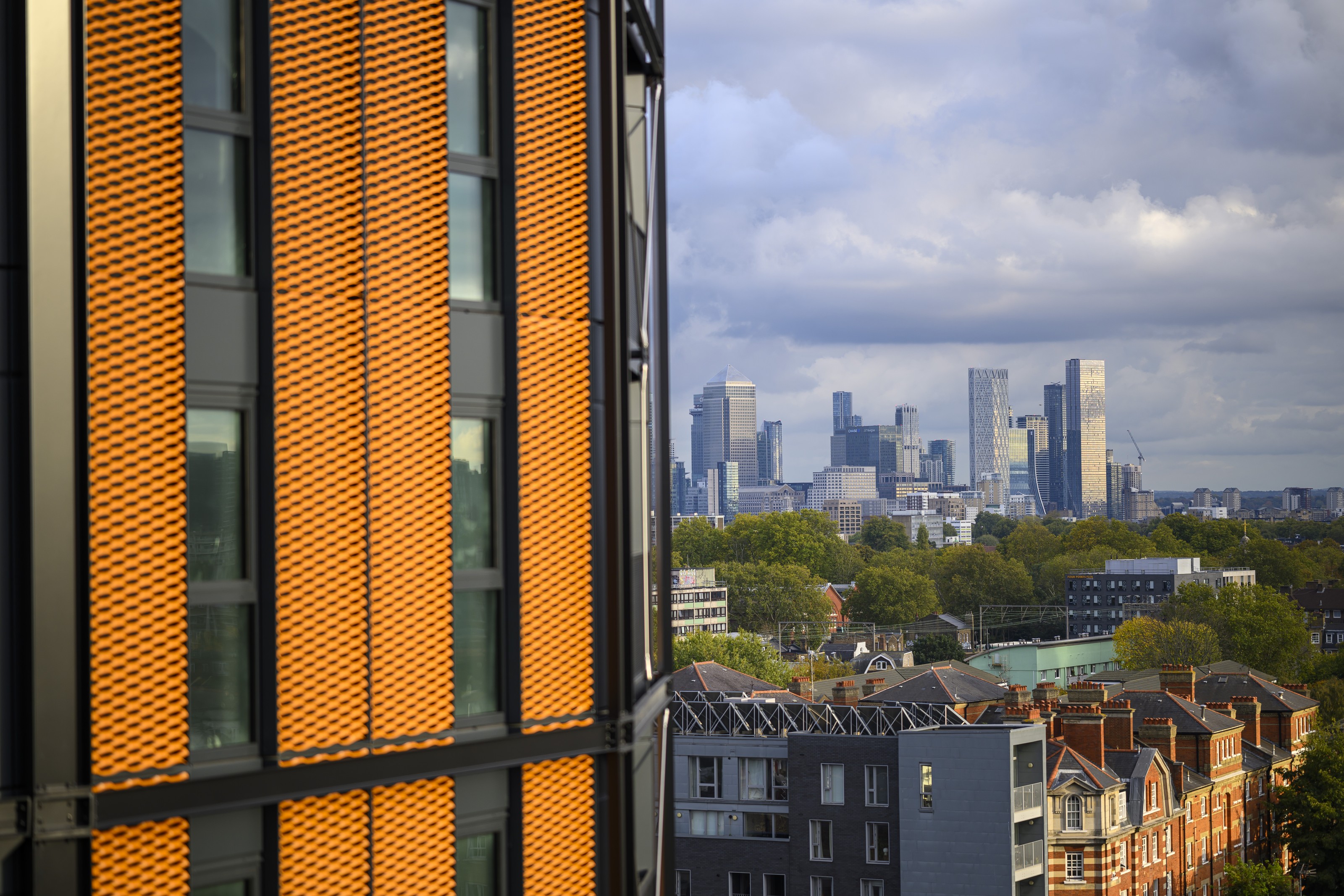 Join us on a first look inside Regent’s View, the revamped canalside gasholder project in London
Join us on a first look inside Regent’s View, the revamped canalside gasholder project in LondonRegent's View, the RSHP-designed development for St William, situated on a former gasholder site on a canal in east London, has just completed its first phase
-
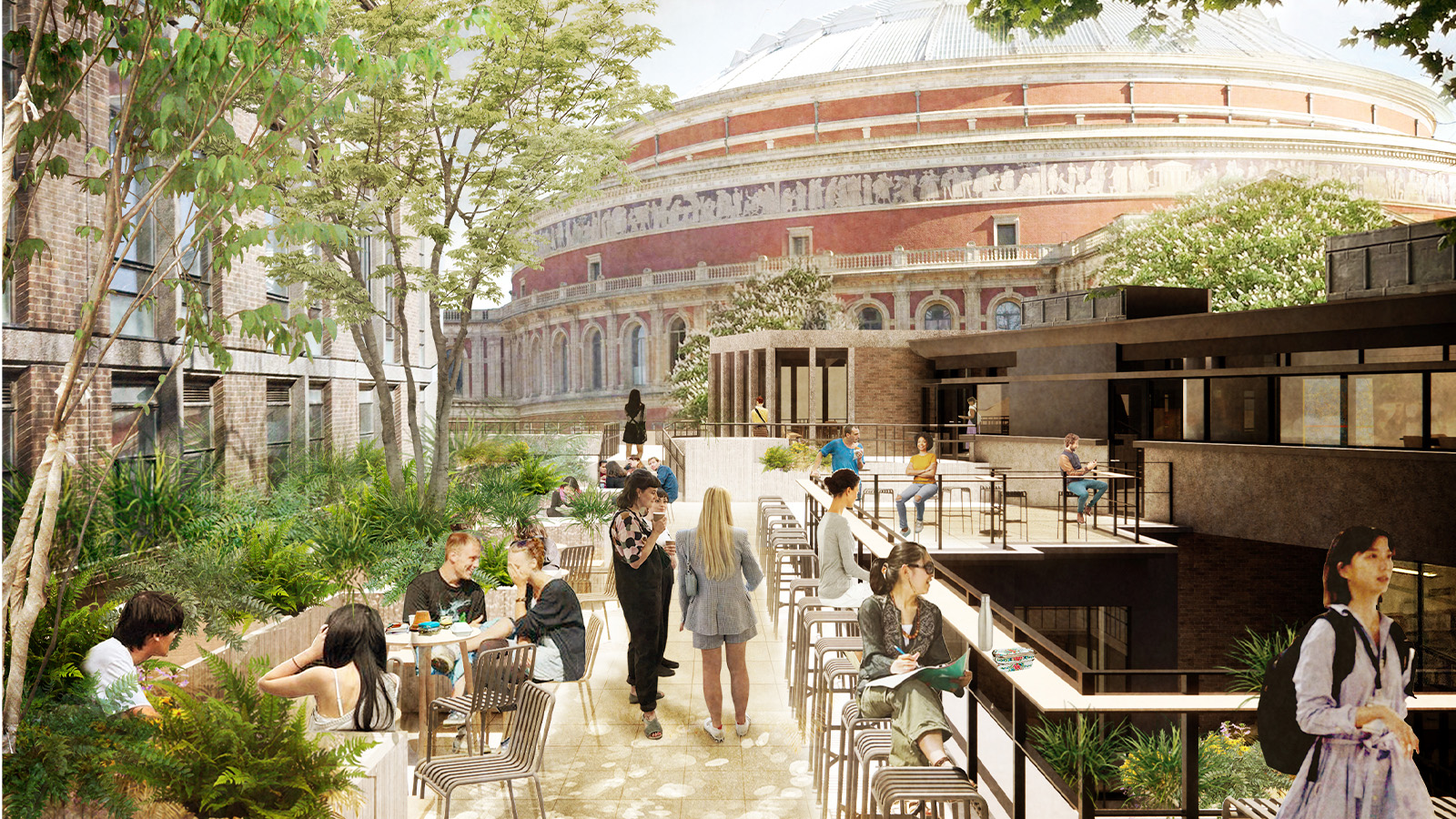 The Royal College of Art has announced plans for renewal of its Kensington campus
The Royal College of Art has announced plans for renewal of its Kensington campusThe Royal College of Art project, led by Witherford Watson Mann Architects, includes the revitalisation of the Darwin Building and more, in the hopes of establishing an open and future-facing place of creativity
-
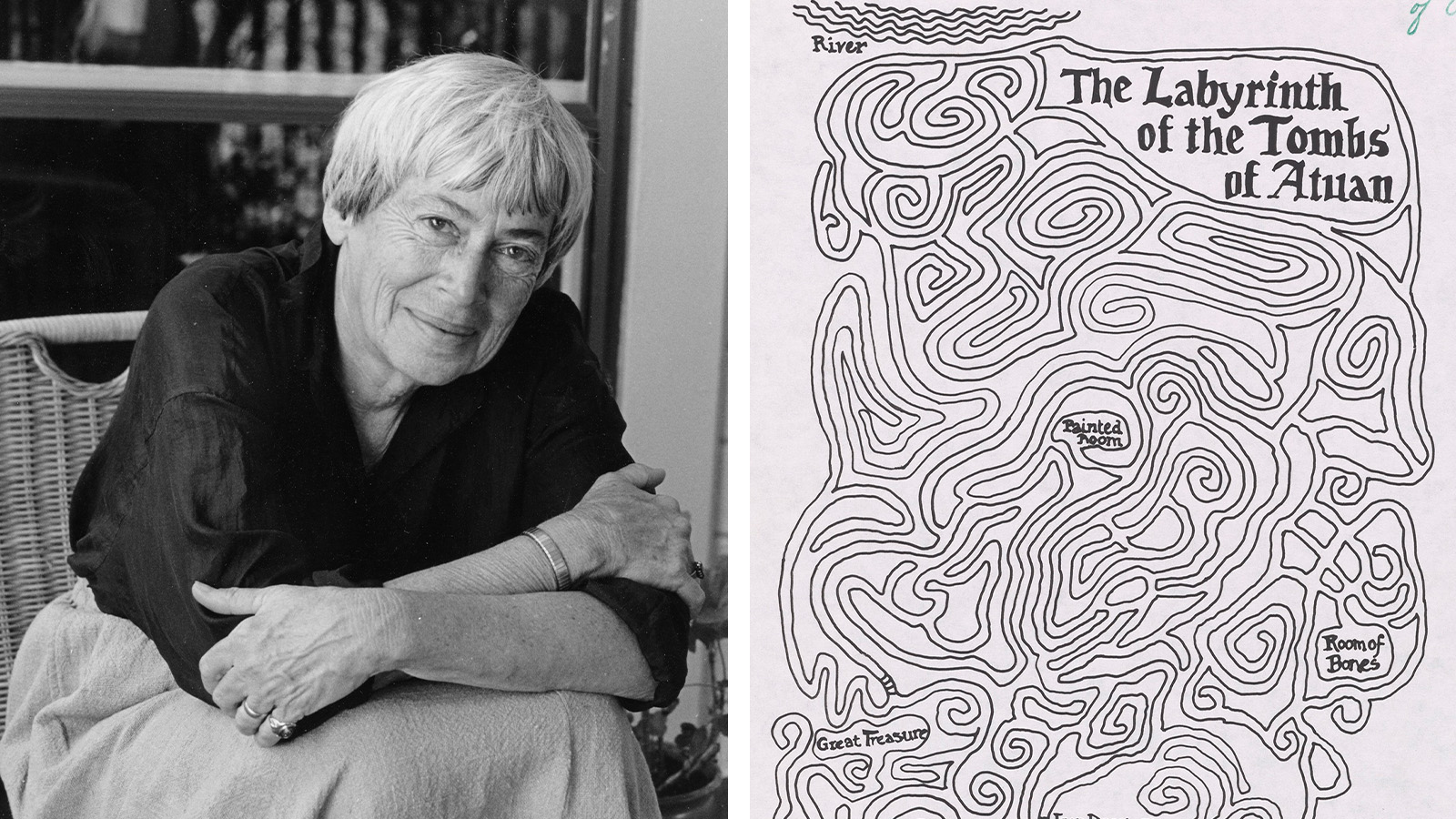 Ursula K Le Guin’s maps of imaginary worlds are charted in a new exhibition
Ursula K Le Guin’s maps of imaginary worlds are charted in a new exhibitionUrsula K Le Guin, the late American author, best known for her science fiction novels, is celebrated in a new exhibition at the Architectural Association in London, charting her whimsical maps, which bring her fantasy worlds alive
-
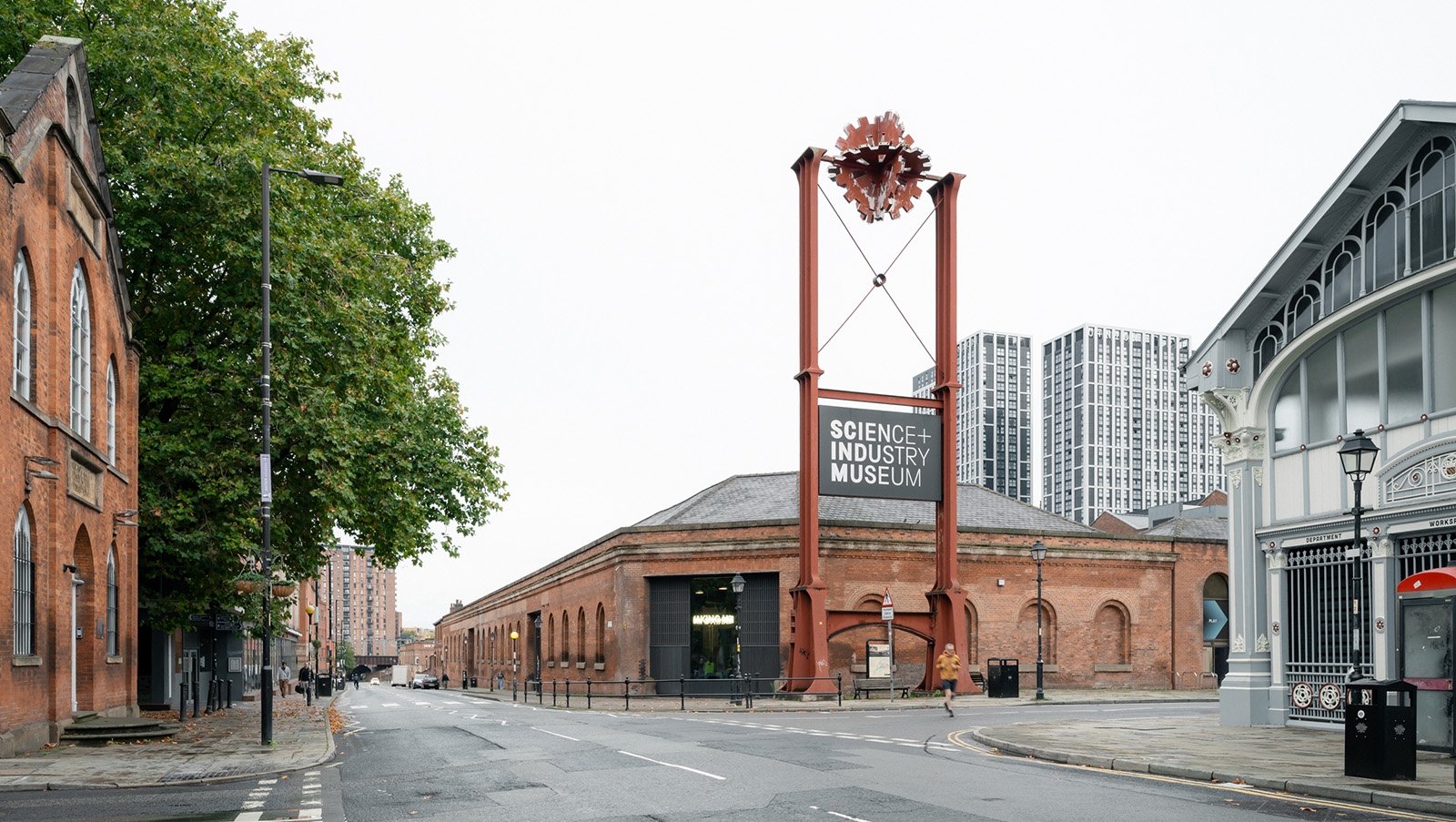 Power Hall’s glow-up shines light on science and innovation in Manchester
Power Hall’s glow-up shines light on science and innovation in ManchesterPower Hall at The Science and Industry Museum in Manchester was given a spruce-up by Carmody Groarke, showcasing the past and future of machines, engineering and sustainable architecture
-
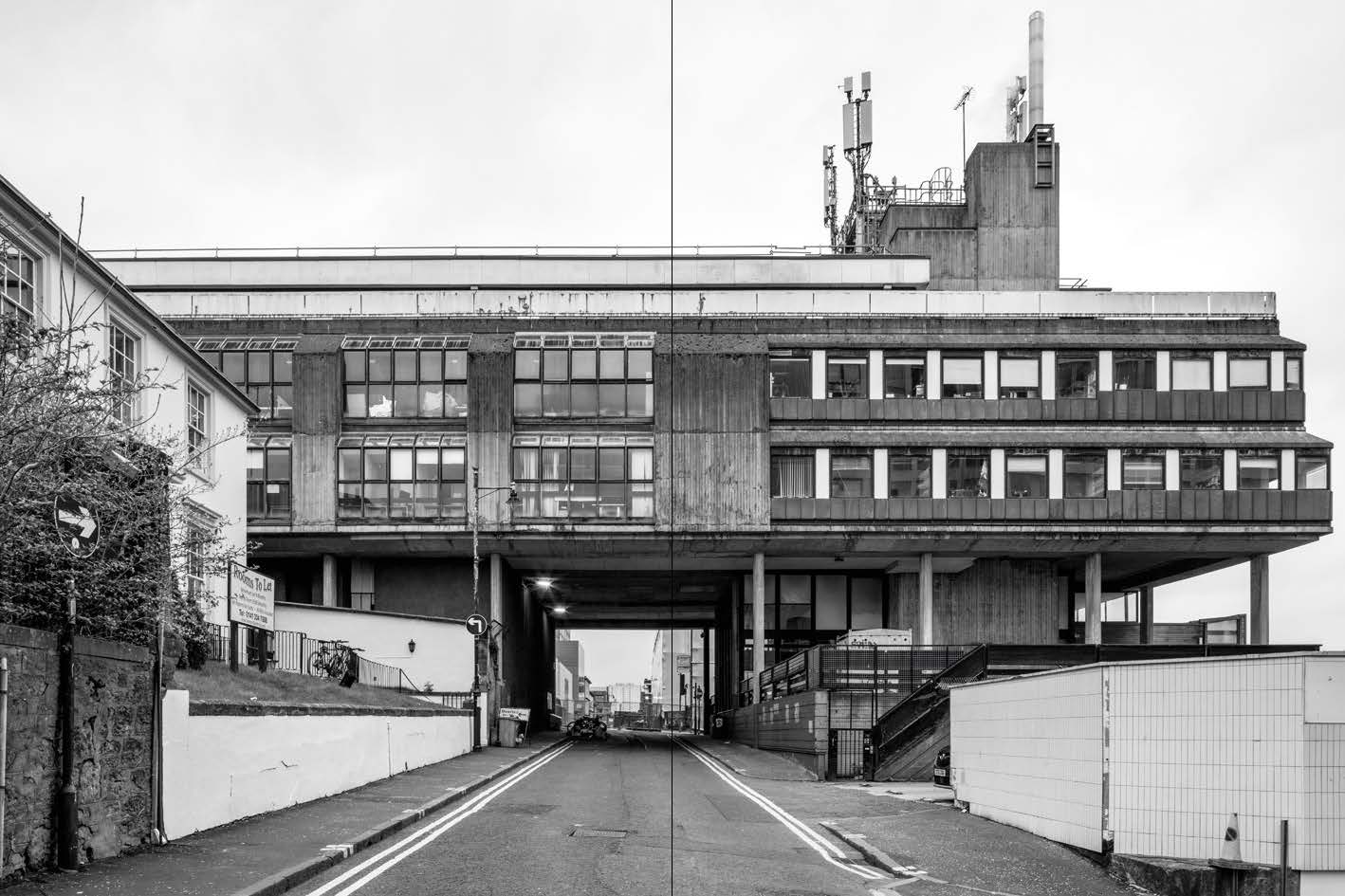 Celebrate the angular joys of 'Brutal Scotland', a new book from Simon Phipps
Celebrate the angular joys of 'Brutal Scotland', a new book from Simon Phipps'Brutal Scotland' chronicles one country’s relationship with concrete; is brutalism an architectural bogeyman or a monument to a lost era of aspirational community design?