Melbourne’s Cornerstone House creates modern beauty out of rough materials
Stone, black steel, exposed brick and charcoal timber make up the material palette of this Melbourne home designed by Splinter Society Architecture
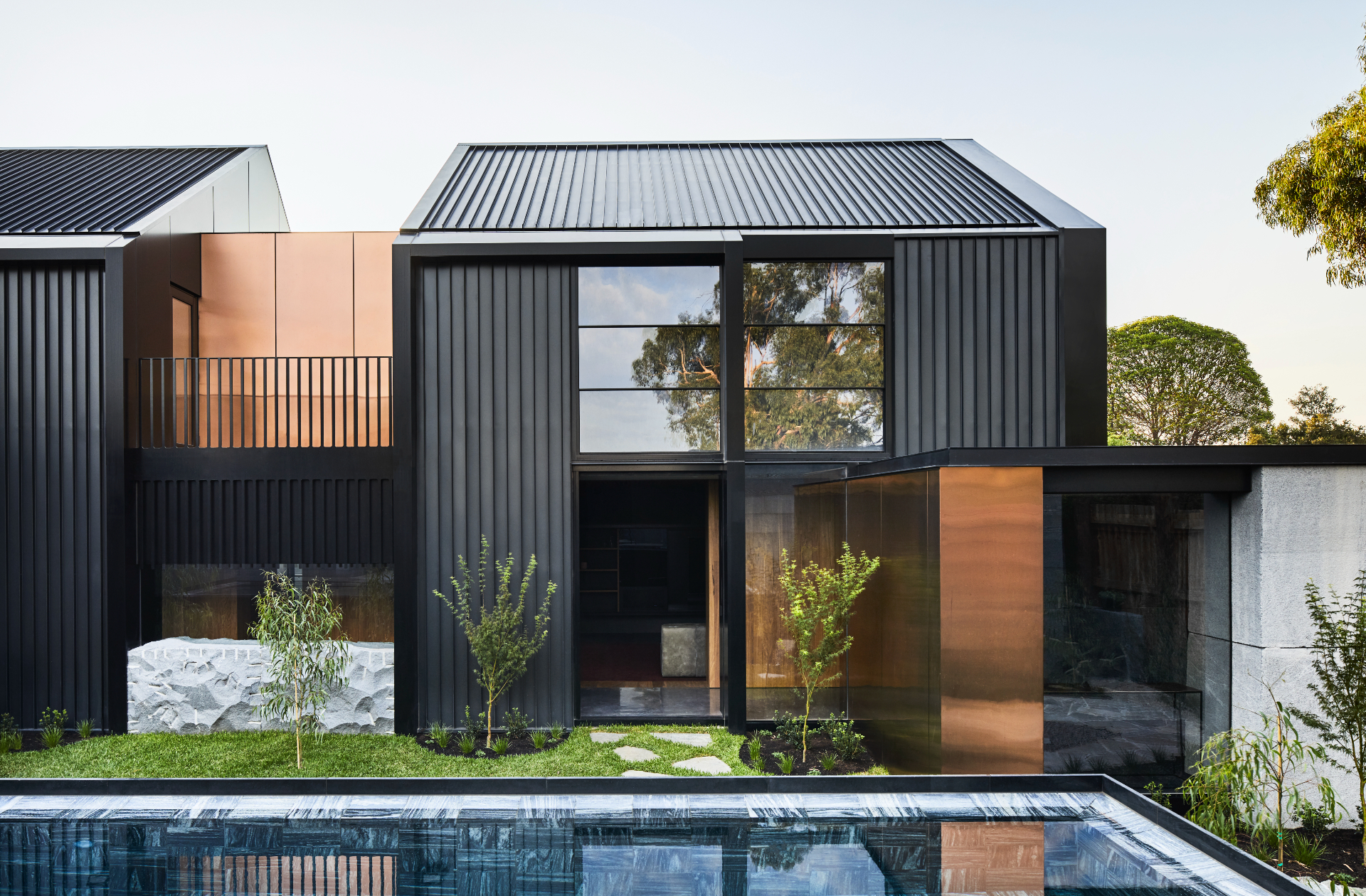
Two robust monoliths guard the entrance of Cornerstone House, which ushers in a new Stone Age for residential design with its succession of brusquely honed boulders positioned throughout the interior and landscaped garden. ‘It’s an ode to rugged beauty inspired by the project site itself, referencing the quarries that once typified the area,’ enthuses Chris Stanley, director of Melbourne-based Splinter Society Architecture, of the build’s founding elements in the city’s Northcote suburb.
Craned onto the block, with the two-storey structure built around them, the rocks exist in a rough-hewn state (bar markings from industrial tooling) as though mined from beneath. Referencing the house’s namesake, they articulate foundational and key aesthetic elements: interior partitions, joinery, flooring, landscaping, and even furniture in the form of a finely shaved outdoor table slab.
Harmoniously balancing the heft and substance of the natural, split-faced stone with rigorous tailoring and tapered refinement, a ribbed fabric of black steel cladding and vertical fins located on the entrance façade tautly stretch over the family home, rising to angled peaks above modular bases. Within this carapace, incorporations of natural light relieve surface density, permitting ‘a subtle sense of ornamentation’ via shadow work, notes Stanley, citing the client’s preference for a low maintenance, robust home that didn’t require objects to decorate it.
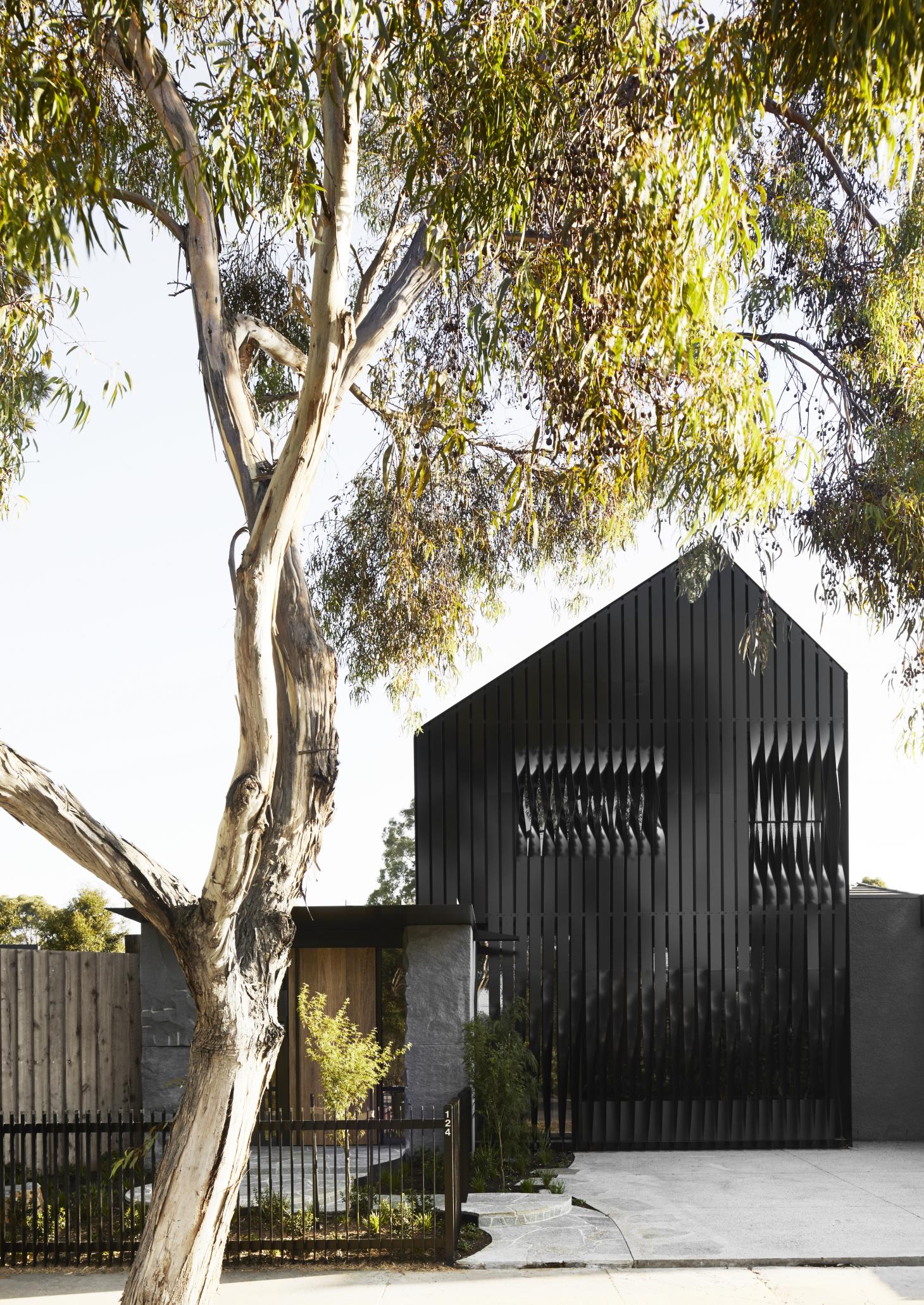
The outlines of charcoal timber slats and fine steel handrails enabled by a seven metre long skylight animate the walls and polished concrete floors with lithe pattern-play. Another skylight located above the fireplace ‘washes down the black granite wall,’ adds Stanley, highlighting the texture of its linear-sawed and chiseled features. Other clever utilisations of natural luminance include the upper level lightwell and balcony stationed between the children’s bedrooms, which enables a steady stream of sunshine to the pool and garden beneath.
Copper metallic finishes conduct a sense of warmth within with their rosy tones, as do timber-clad bedroom walls, plus a 12-seater custom recycled timber dining table, seemingly slicing myriad vertical rhythms with its horizontal mass. Further teasing the inert and animated tensions at play, the sinuous curve of the roof above the lounge and dining spaces appears to float upon glass. Combined, they grant the living area an air of calming decompression, whilst drawing views of the landscaping within – from the curved walkways and crazy paving, to the amoebic carpets of grass and ripples of the pool that marry the teal sheen of the velveteen lounges.
‘We had a lot of freedom with the design,’ reflects Stanley, noting one key mandate was equipping the home with good bones for entertaining. Leaving no stone unturned, integrated technology even includes concealed multi-coloured LED strips enabling the entertaining zones to be switched into party mode.
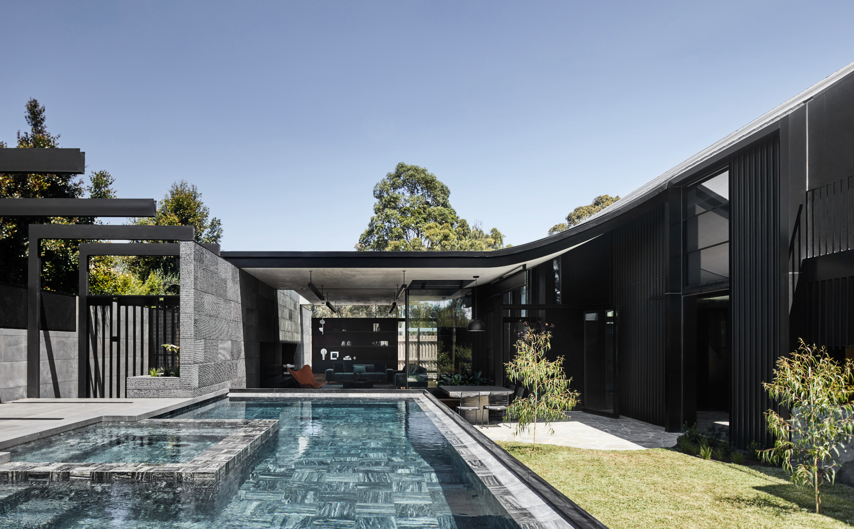
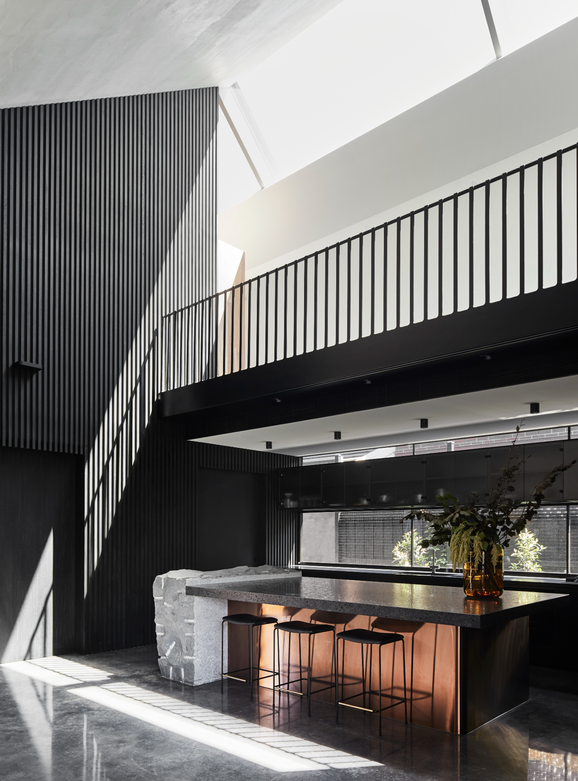
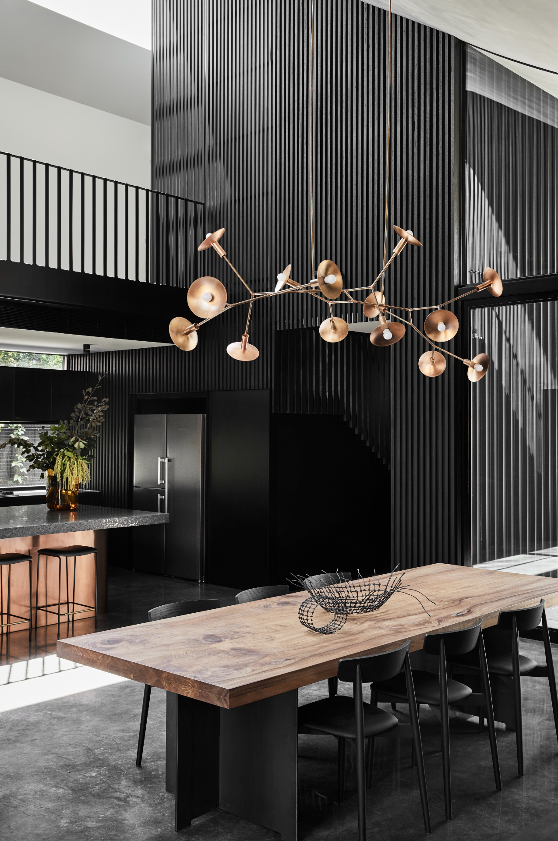
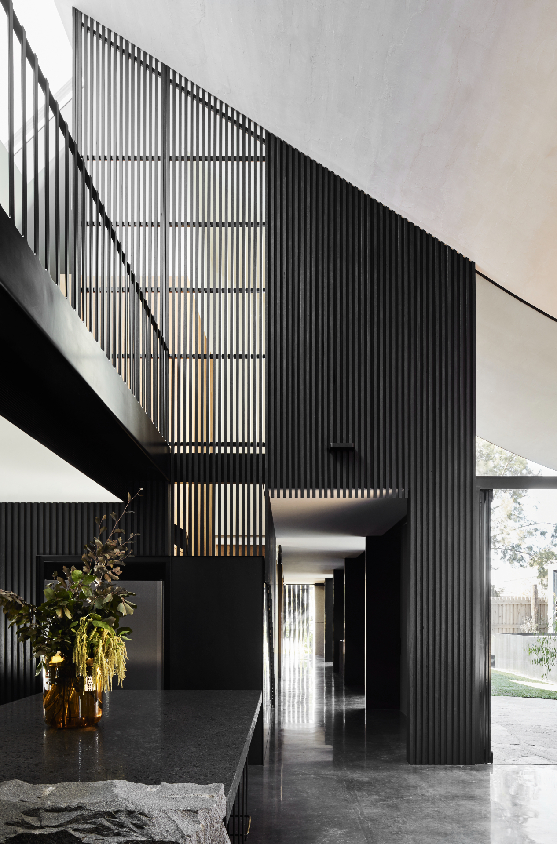
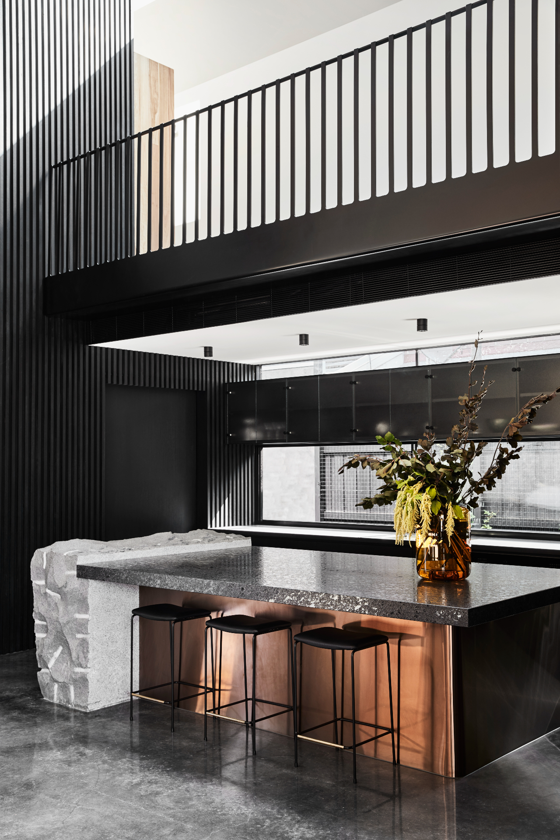
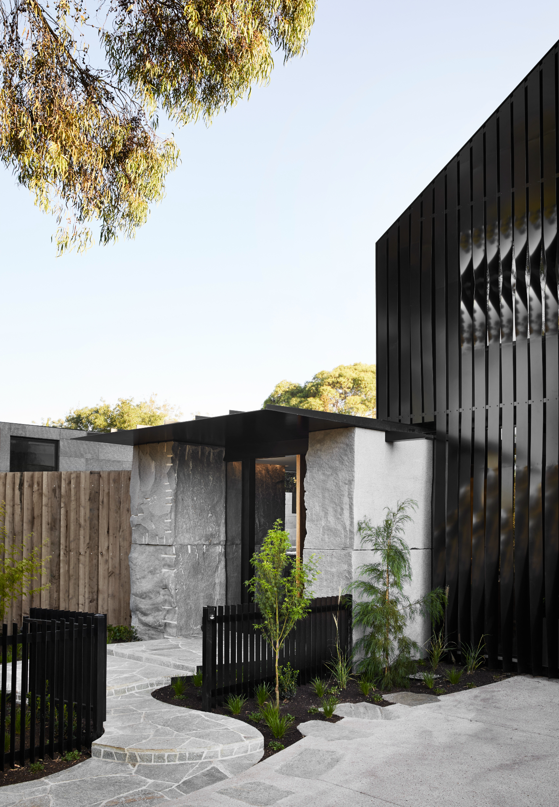
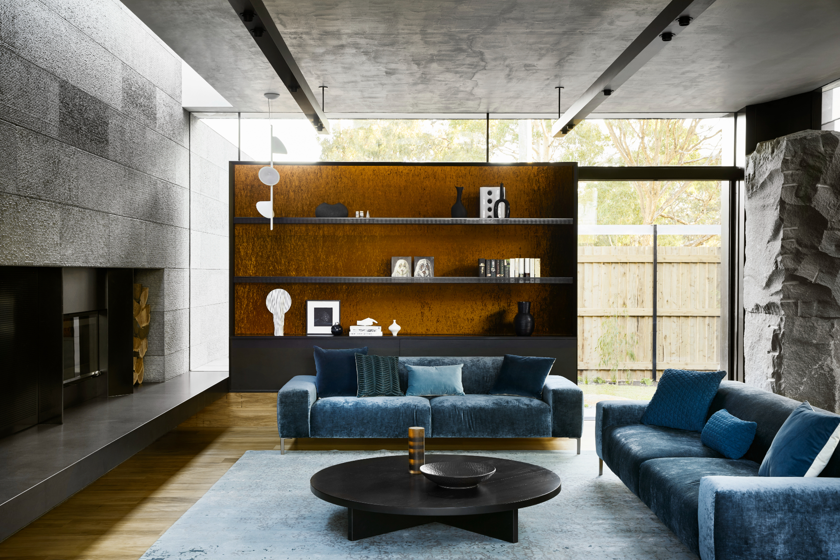
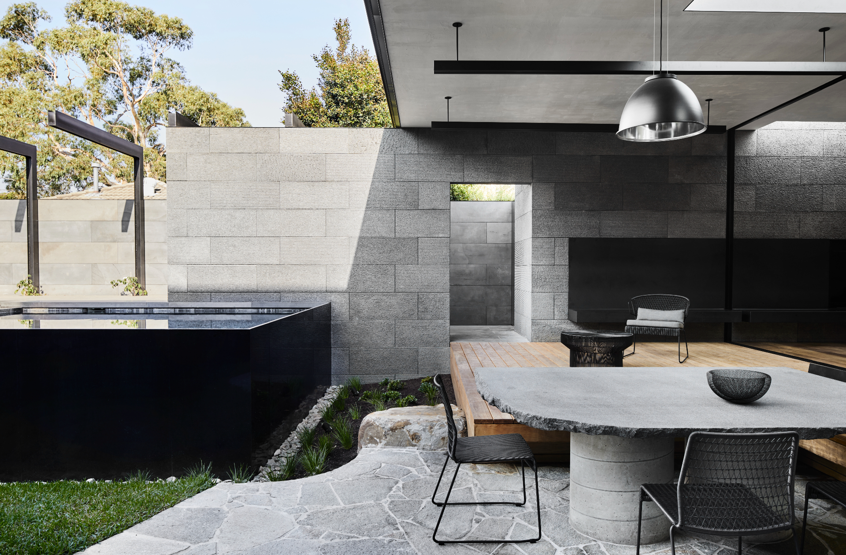
INFORMATION
Wallpaper* Newsletter
Receive our daily digest of inspiration, escapism and design stories from around the world direct to your inbox.
-
 A Xingfa cement factory’s reimagining breathes new life into an abandoned industrial site
A Xingfa cement factory’s reimagining breathes new life into an abandoned industrial siteWe tour the Xingfa cement factory in China, where a redesign by landscape specialist SWA Group completely transforms an old industrial site into a lush park
By Daven Wu
-
 Put these emerging artists on your radar
Put these emerging artists on your radarThis crop of six new talents is poised to shake up the art world. Get to know them now
By Tianna Williams
-
 Dining at Pyrá feels like a Mediterranean kiss on both cheeks
Dining at Pyrá feels like a Mediterranean kiss on both cheeksDesigned by House of Dré, this Lonsdale Road addition dishes up an enticing fusion of Greek and Spanish cooking
By Sofia de la Cruz
-
 The humble glass block shines brightly again in this Melbourne apartment building
The humble glass block shines brightly again in this Melbourne apartment buildingThanks to its striking glass block panels, Splinter Society’s Newburgh Light House in Melbourne turns into a beacon of light at night
By Léa Teuscher
-
 A contemporary retreat hiding in plain sight in Sydney
A contemporary retreat hiding in plain sight in SydneyThis contemporary retreat is set behind an unassuming neo-Georgian façade in the heart of Sydney’s Woollahra Village; a serene home designed by Australian practice Tobias Partners
By Léa Teuscher
-
 Join our world tour of contemporary homes across five continents
Join our world tour of contemporary homes across five continentsWe take a world tour of contemporary homes, exploring case studies of how we live; we make five stops across five continents
By Ellie Stathaki
-
 Who wouldn't want to live in this 'treehouse' in Byron Bay?
Who wouldn't want to live in this 'treehouse' in Byron Bay?A 1980s ‘treehouse’, on the edge of a national park in Byron Bay, is powered by the sun, architectural provenance and a sense of community
By Carli Philips
-
 A modernist Melbourne house gets a contemporary makeover
A modernist Melbourne house gets a contemporary makeoverSilhouette House, a modernist Melbourne house, gets a contemporary makeover by architects Powell & Glenn
By Ellie Stathaki
-
 A suburban house is expanded into two striking interconnected dwellings
A suburban house is expanded into two striking interconnected dwellingsJustin Mallia’s suburban house, a residential puzzle box in Melbourne’s Clifton Hill, interlocks old and new to enhance light, space and efficiency
By Jonathan Bell
-
 Palm Beach Tree House overhauls a cottage in Sydney’s Northern Beaches into a treetop retreat
Palm Beach Tree House overhauls a cottage in Sydney’s Northern Beaches into a treetop retreatSet above the surf, Palm Beach Tree House by Richard Coles Architecture sits in a desirable Northern Beaches suburb, creating a refined home in verdant surroundings
By Jonathan Bell
-
 Year in review: the top 12 houses of 2024, picked by architecture director Ellie Stathaki
Year in review: the top 12 houses of 2024, picked by architecture director Ellie StathakiThe top 12 houses of 2024 comprise our finest and most read residential posts of the year, compiled by Wallpaper* architecture & environment director Ellie Stathaki
By Ellie Stathaki