Modernist Coromandel farmhouse refreshed by Frankie Pappas, Mayat Hart and Thomashoff+Partner
An iconic Coromandel farmhouse is being reimagined by the South African architectural collaborative of Frankie Pappas, Mayat Hart and Thomashoff+Partner
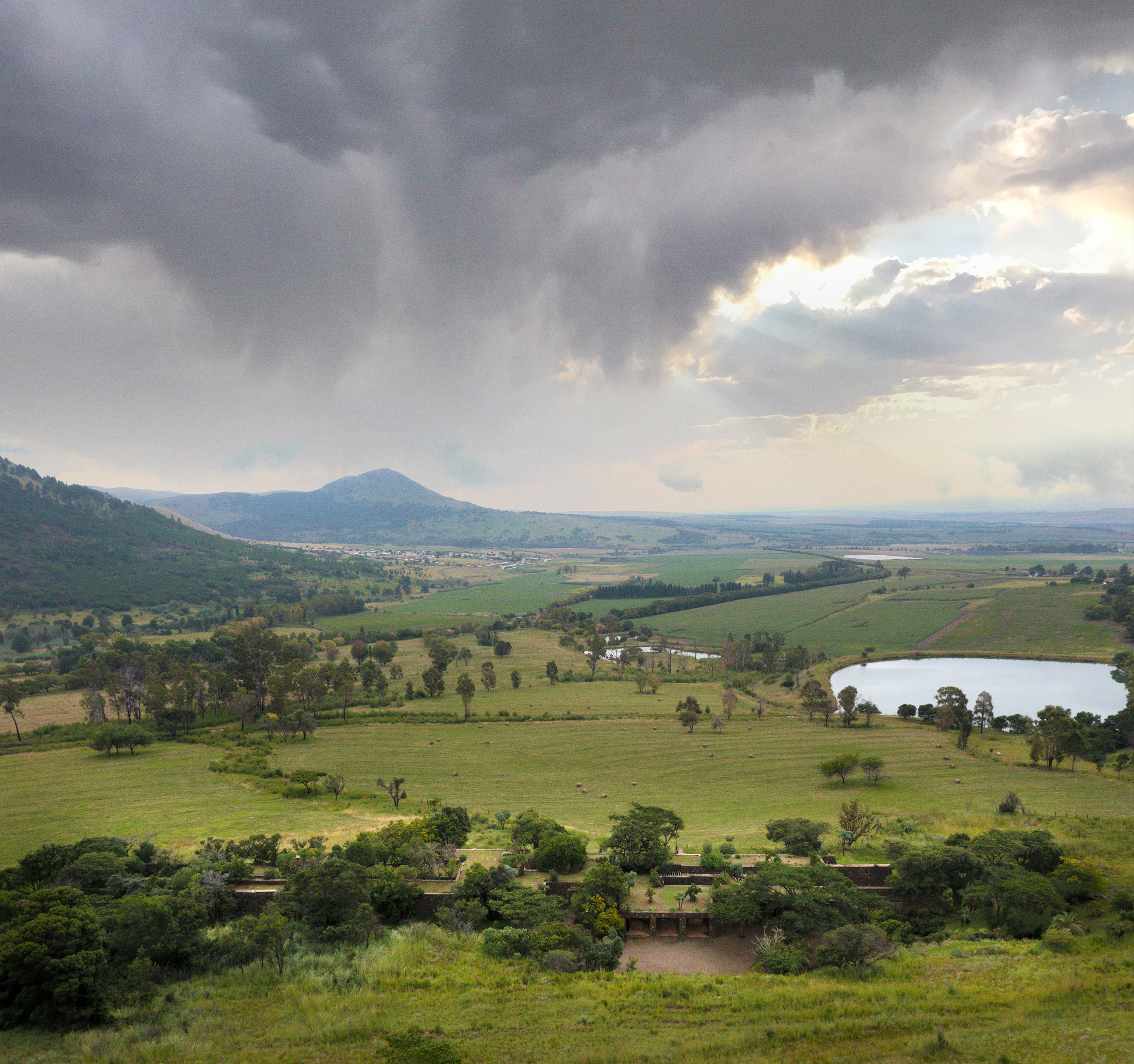
Coromandel House is the centrepiece of a vast stretch of farmland set between Lydenberg and Dullstroom in Mpumalanga province, about three hours’ drive from Johannesburg. Designed by Marco Zanuso in 1969 and completed in 1975, it is a now a pilgrimage site for young South African architects, a pioneering study in ‘passive’ design and skilfully setting a house – a very big house – in nature; welcome to the celebrated, modernist Coromandel farmhouse.
The estate, a composite of what were 24 smaller farms, was established by the South African retail entrepreneur and husbandry innovator Sydney Press, who hoped it would become a benchmark for agricultural excellence in the country. Press wanted to build a comfortable part-time pile at Coromandel. His wife Victoria, a New York-born fashion designer and a keen follower of contemporary architecture, spotted a set of twin Zanuso-designed rural retreats in Sardinia, and suggested he was the man for the job.
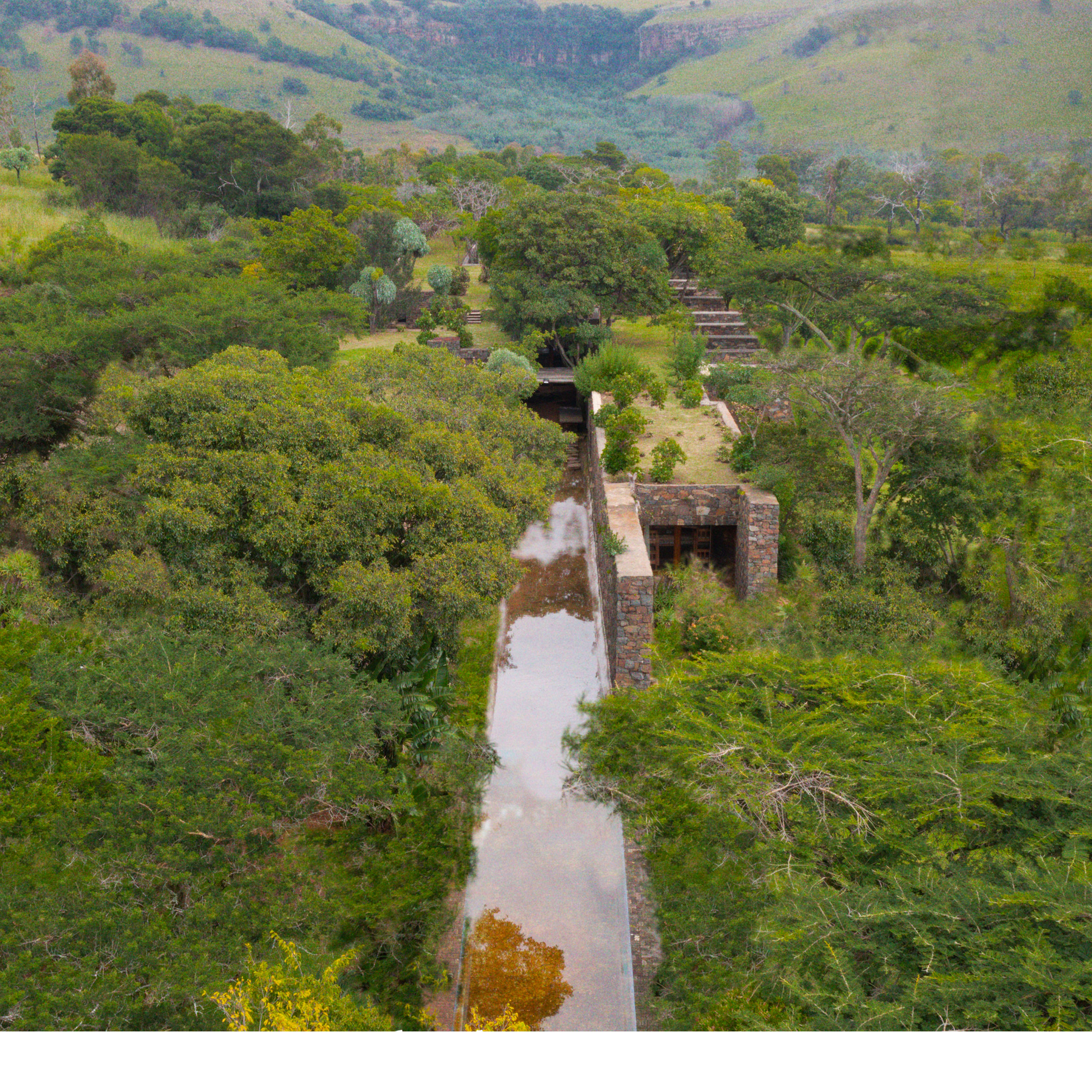
Coromandel farmhouse by Marco Zanuso
Zanuso was already an established giant of post-war Italian design. The arch-modernist’s best-known architecture, factories for Olivetti in South America and offices for IBM in Milan, were exercises in large-scale rationalism. The Sardinian houses, though, were small, low-slung fortresses, built in local stone and seeming to emerge out of the rock. The couple asked Zanuso to build something along the same lines but bigger for the Coromandel farmhouse.
Zanuso brought over his own team of Italian collaborators to realise his vision, including landscape architect Pietro Porcinai and designer Livio Castiglioni. The result is single-storey and squat with metre-thick concrete walls clad in brown local stone, edging towards a kind of arcadian brutalist architecture. The interiors are similarly rustic-modern, all stone cladding and indigenous wood, though Zanuso, always a champion of new technology, added electric sliding doors. (He also created custom furniture for the house, though little of that remains).
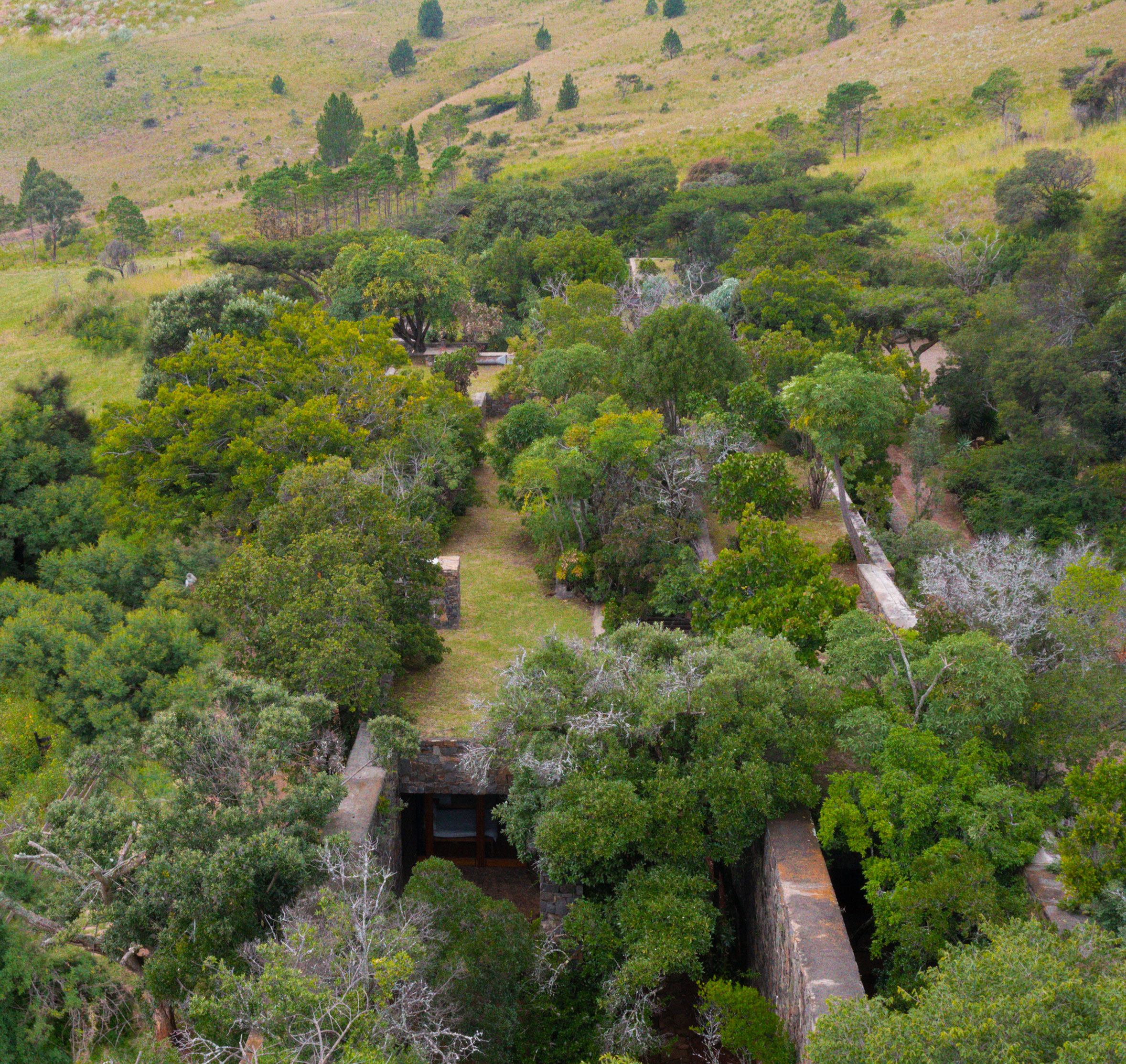
What really defines the building, though, is its long, thin plan. The house is 240m long in total with a central communal hub and four wings set along two 4m-wide courtyards, one filled with water leading to a swimming pool, and designed to reference local rivers and ‘kloofs’ or ravines.
Edna Peres, a specialist in regenerative design and co-author with Andrea Zamboni of the new book Creating Coromandel: Marco Zanuso in South Africa, explains that Sydney Press often compared the house to a small Italian town with shaded narrow streets leading off a public piazza.
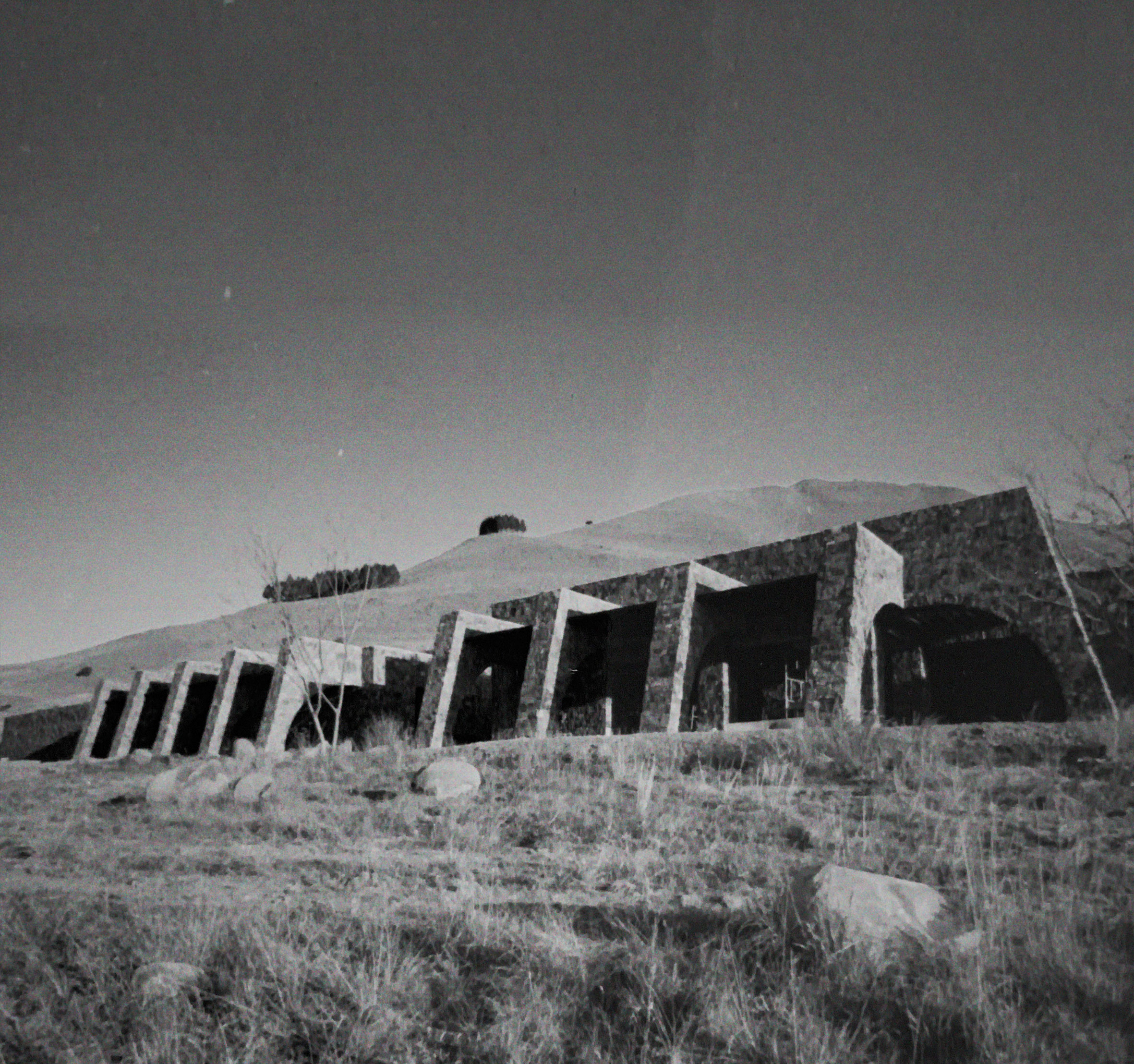
The Coromandel farmhouse’s indoor piazza, its central communal hub, included an entertainment space, solarium, kitchen, dining room and lounge with views over the rolling landscape. Along the ‘streets’ were two children’s wings (the Presses had seven children), the main bedroom suite and a service wing.
Wallpaper* Newsletter
Receive our daily digest of inspiration, escapism and design stories from around the world direct to your inbox.
It was crucial for the couple that the house be at one with the veld, so sensitive landscaping was crucial. After Porcinai’s departure from the project, they turned to a young South African landscape architect, Patrick Watson, who collected and propagated local plants, and created a remarkable roof garden and planted local sand figs, now rooted to dramatic effect in the stonework. (Watson introduced the couple to Roberto Burle Marx, who came up with designs for a garden. The Brazilian’s proposals, though, proved too conceptual, formal and insensitive to local flora and fauna for their liking).
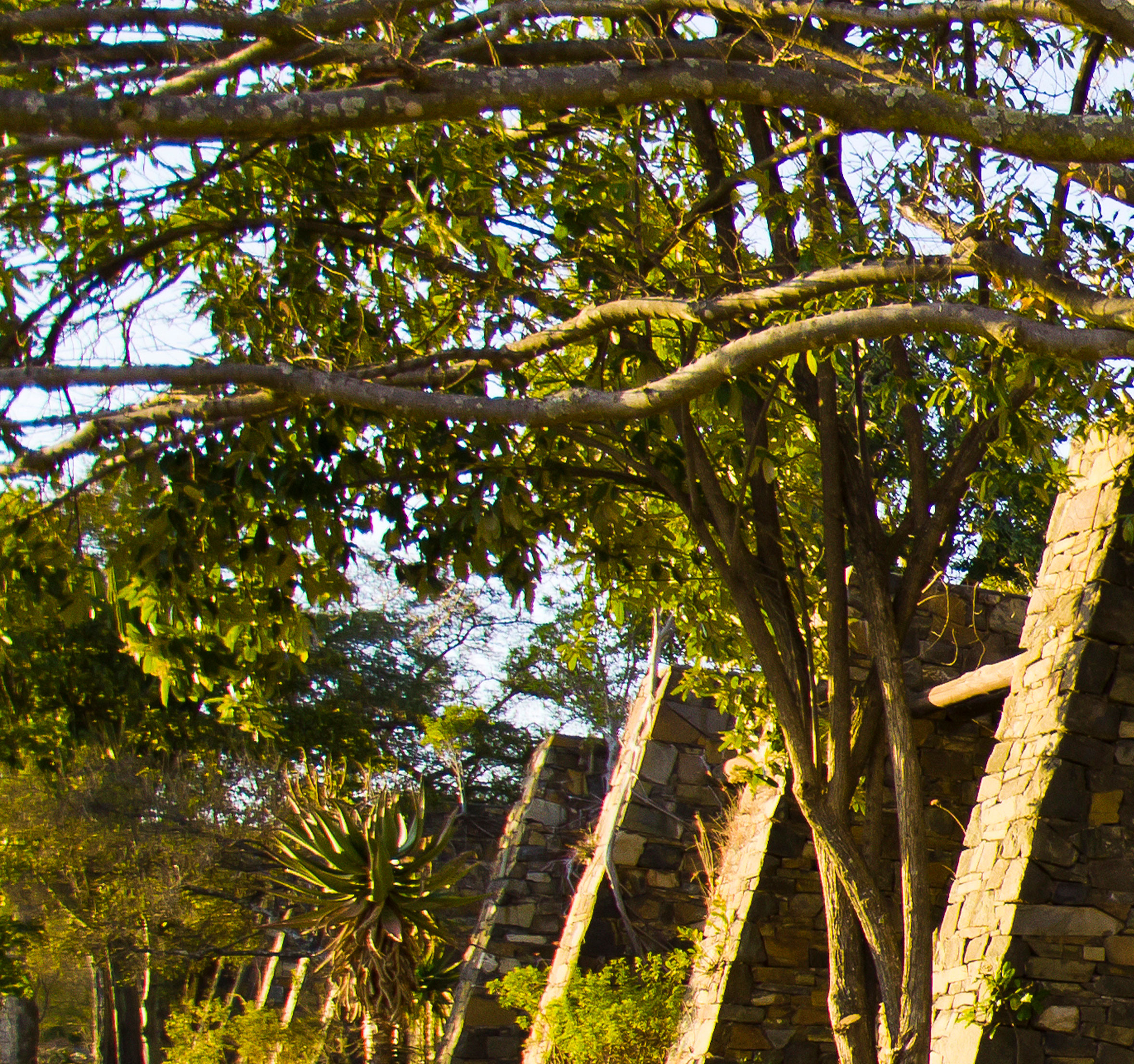
Sydney Press’ years of stewardship on the estate ended with his death in 1997 and its sale in 2002. The hardly used house now resembles a hidden Star Wars temple or hunkering rebel HQ, complete with strange flying buttresses that serve no obvious structural purpose.
Now owned by the Coromandel Farmworkers Trust, the estate has struggled without Press’ considerable financial and strategic backing. It is, though, a major draw for nature lovers as well as architectural pilgrims. The 14,000-acre estate boasts mountains, spectacular waterfalls and a nature reserve, and offers opportunities for trout fishing, hiking and mountain biking. Suzanne Press, Sydney and Victoria’s daughter and an art conservator based in London, is now set on amping up that appeal to tourists and bringing new life to the architectural treasure that is Coromandel House and allowing more guests to enjoy an updated version of its original ‘getaway’ intention.
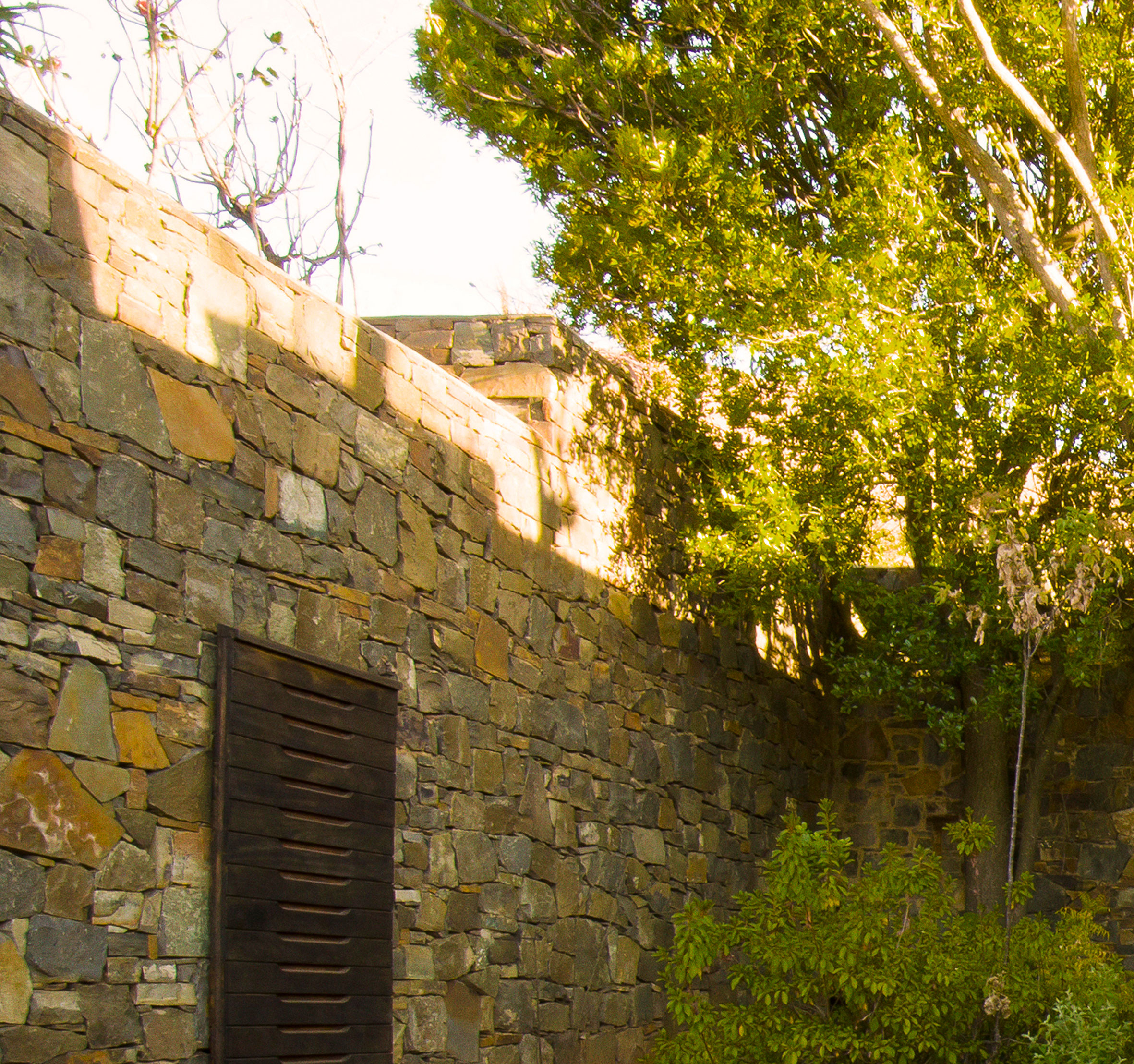
The future of Coromandel farmhouse
Knowing of her interest and research into Coromandel, Suzanne Press contacted Edna Peres for advice on the restoration project and together they contacted Andrea Zamboni of Zamboni Associati Architettura. In discussions with investors and operators, a captivating architectural vision became essential. Edna suggested contacting local architectural firms who had helped with research for Creating Coromandel. A collaborative team was formed including Frankie Pappas, Mayat Hart and Thomashoff+Partner.
Ant Vervoort, one of the founding members of the Johannesburg-based architecture and design collective Frankie Pappas, is one of the building's admirers. The practice's Big Arch house, in its long, slim plan, material choices and mission to become part of the landscape (see the studio's entry in the Wallpaper* Architects Directory 2020), owes a clear and acknowledged debt to Zanuso's design.
Recalls Vervoort, 'Edna got in touch with me and said, “I’ve seen House of the Big Arch, you must know Coromandel. What's the story?” (Vervoort’s relationship with the Coromandel farmhouse pre-dates, or perhaps helped spark, his interest in architecture. His father, a ‘pig consultant’ as Vervoort junior puts it, took his young son along on reconnaissance trips to the estate.)
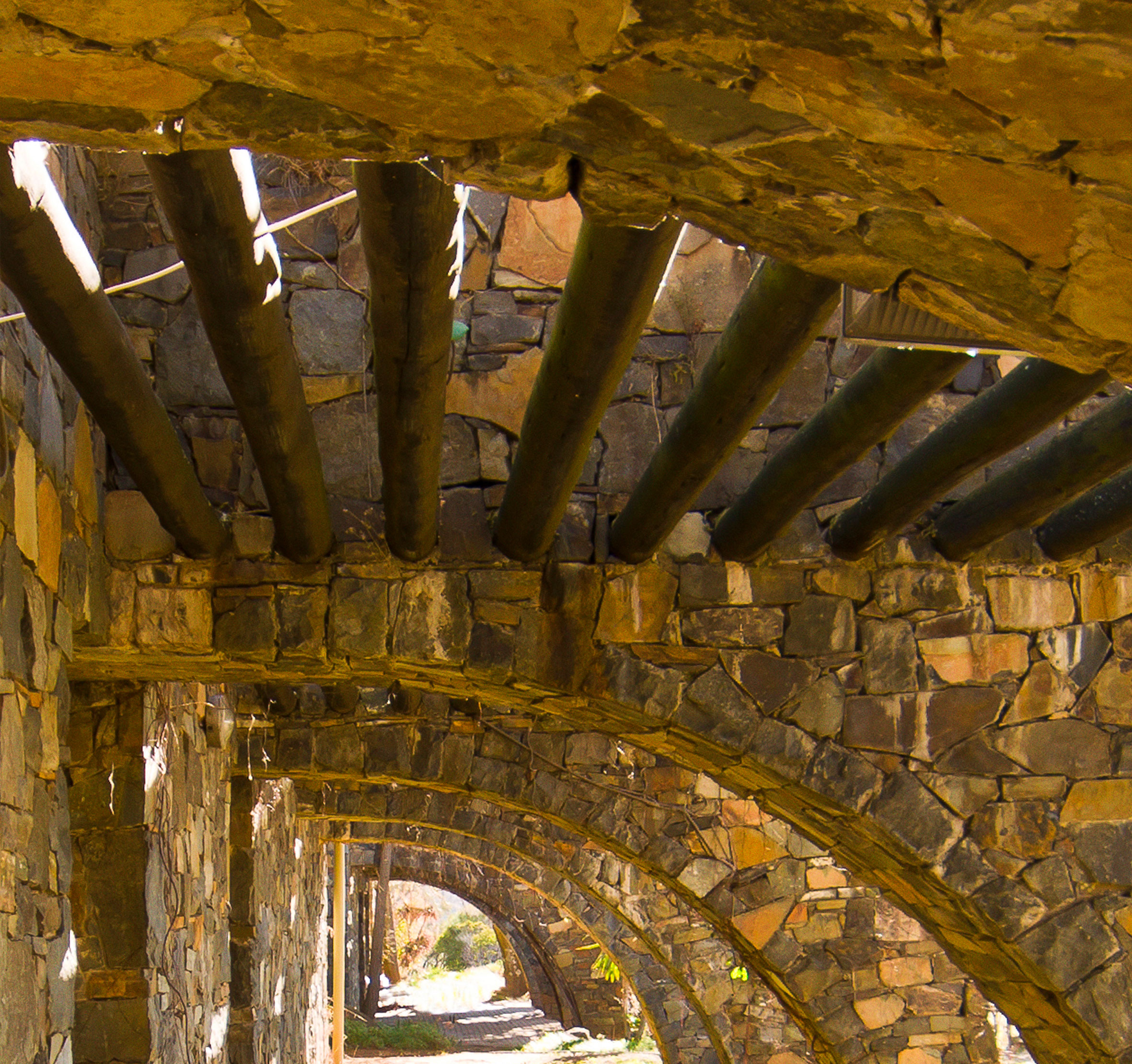
The architectural team have adopted a minimum change for maximum yield approach – a 'heritage’ strategy in which Thomashoff and Mayat Hart specialise – to safeguard the architectural gem. (Any building over 60 years old gets a heritage classification and some measure of protection in South Africa. The Coromandel house doesn’t yet qualify but Press is determined that it will survive long enough to earn that status.)
The team have set on sensitively reimagining the house’s four wings into six independent suites with access through the courtyards. They are also planning to add a new external staircase (proposed by Zanuso but never built) leading to private roof terraces. They are also set on making the house fully off-grid, with on-site solar panels and water re-use.
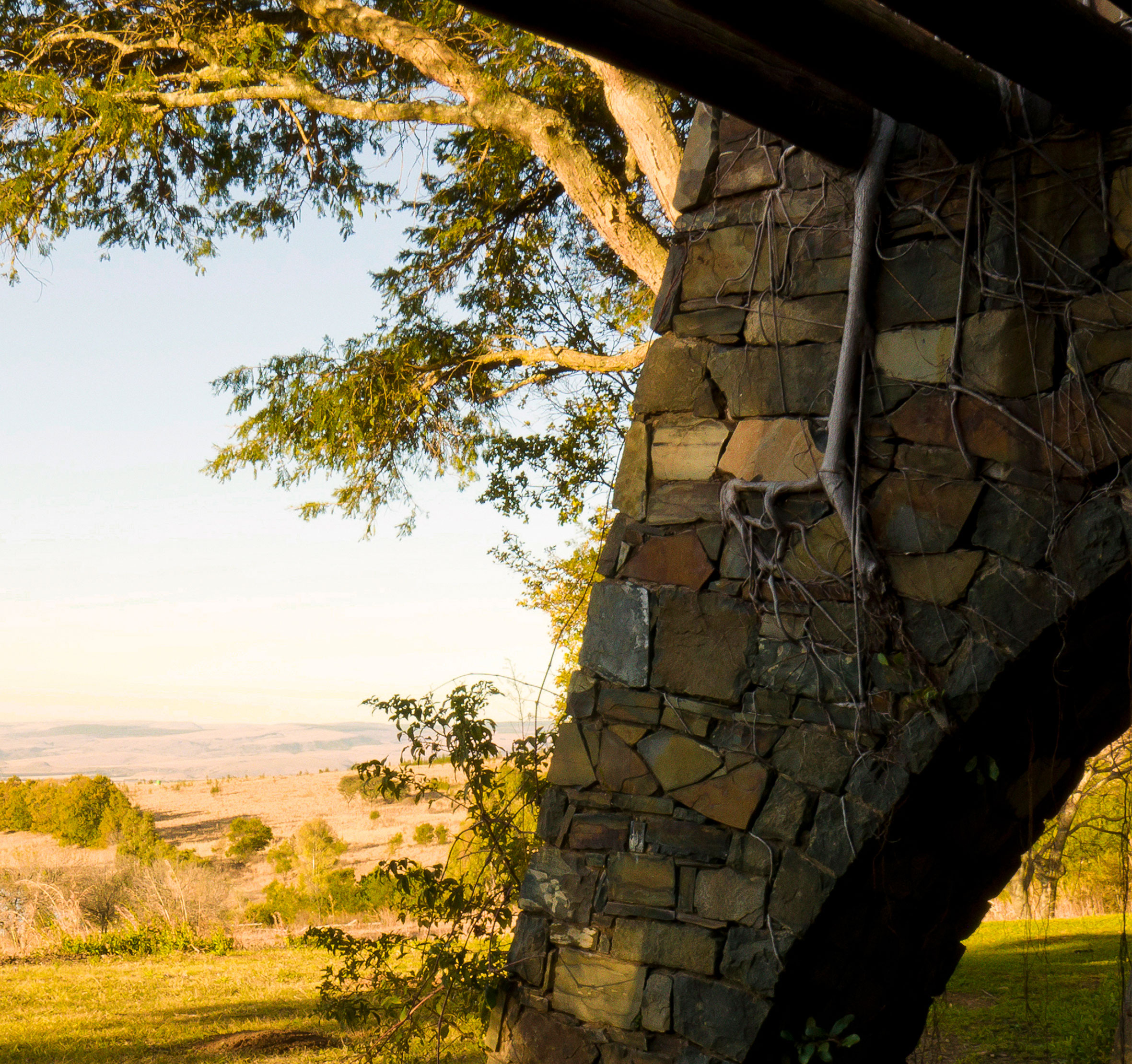
The building is in remarkably good condition and the plan is to leave the fundamentals of the house and its landscaping largely untouched. ‘We want to keep the bones and reduce the intervention,’ Vervoort says. 'It’s really about reducing energy requirements and getting the spaces to work and feel comfortable so they can be used for the next 50 or 60 years.’
-
 All-In is the Paris-based label making full-force fashion for main character dressing
All-In is the Paris-based label making full-force fashion for main character dressingPart of our monthly Uprising series, Wallpaper* meets Benjamin Barron and Bror August Vestbø of All-In, the LVMH Prize-nominated label which bases its collections on a riotous cast of characters – real and imagined
By Orla Brennan
-
 Maserati joins forces with Giorgetti for a turbo-charged relationship
Maserati joins forces with Giorgetti for a turbo-charged relationshipAnnouncing their marriage during Milan Design Week, the brands unveiled a collection, a car and a long term commitment
By Hugo Macdonald
-
 Through an innovative new training program, Poltrona Frau aims to safeguard Italian craft
Through an innovative new training program, Poltrona Frau aims to safeguard Italian craftThe heritage furniture manufacturer is training a new generation of leather artisans
By Cristina Kiran Piotti
-
 Remembering Alexandros Tombazis (1939-2024), and the Metabolist architecture of this 1970s eco-pioneer
Remembering Alexandros Tombazis (1939-2024), and the Metabolist architecture of this 1970s eco-pioneerBack in September 2010 (W*138), we explored the legacy and history of Greek architect Alexandros Tombazis, who this month celebrates his 80th birthday.
By Ellie Stathaki
-
 Sun-drenched Los Angeles houses: modernism to minimalism
Sun-drenched Los Angeles houses: modernism to minimalismFrom modernist residences to riveting renovations and new-build contemporary homes, we tour some of the finest Los Angeles houses under the Californian sun
By Ellie Stathaki
-
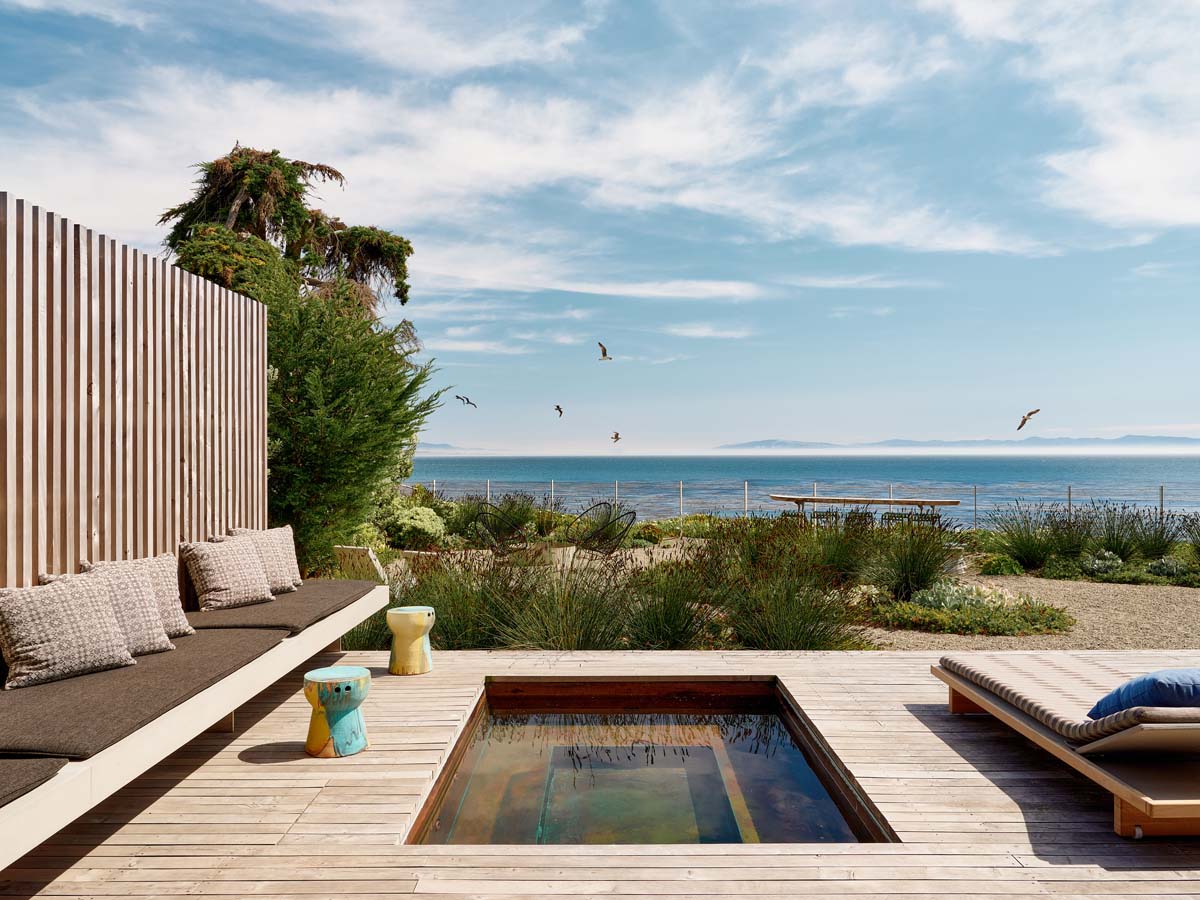 Extraordinary escapes: where would you like to be?
Extraordinary escapes: where would you like to be?Peruse and lose yourself in these extraordinary escapes; there's nothing better to get the creative juices flowing than a healthy dose of daydreaming
By Ellie Stathaki
-
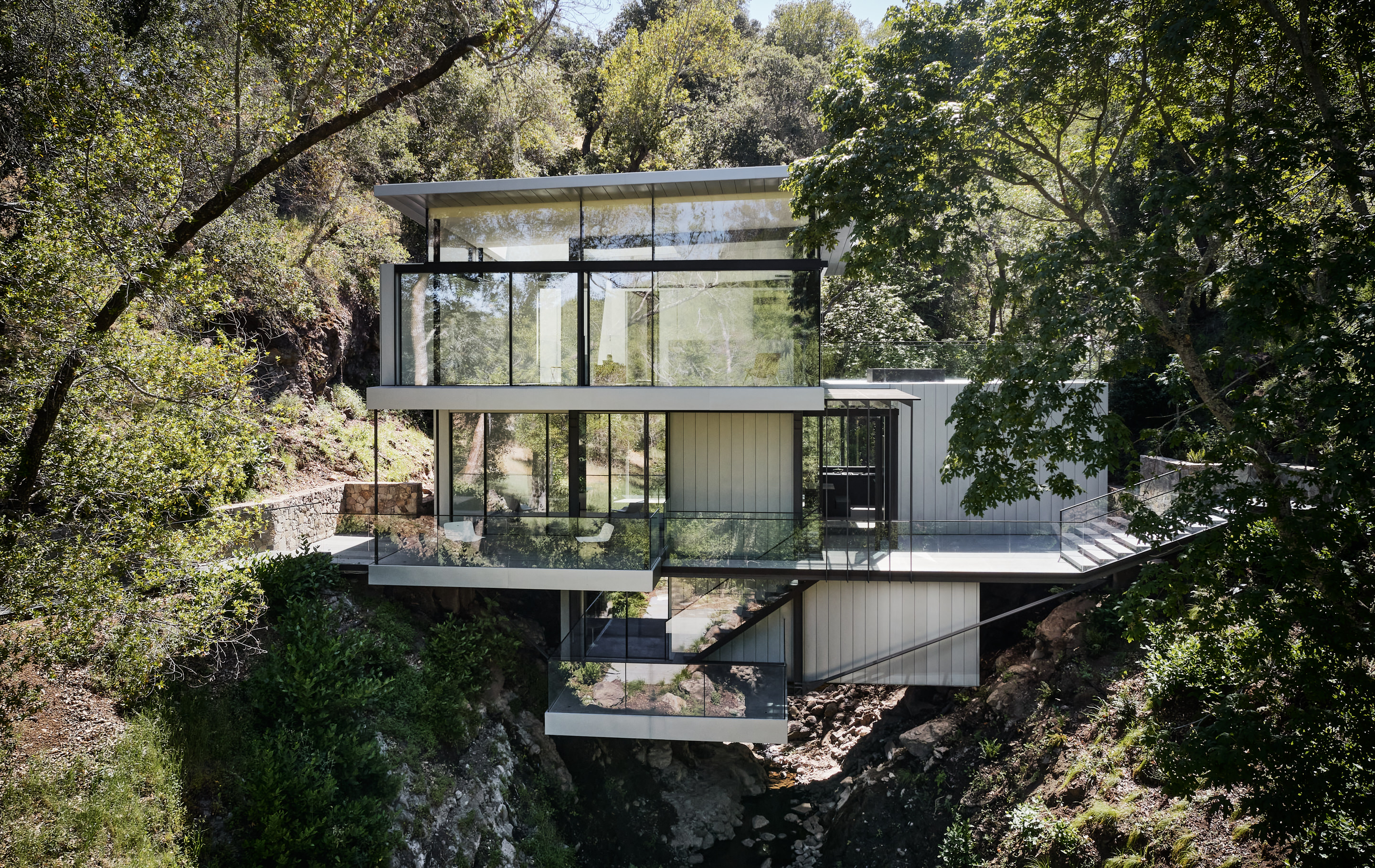 Year in review: top 10 houses of 2022, selected by Wallpaper* architecture editor Ellie Stathaki
Year in review: top 10 houses of 2022, selected by Wallpaper* architecture editor Ellie StathakiWallpaper’s Ellie Stathaki reveals her top 10 houses of 2022 – from modernist reinventions to urban extensions and idyllic retreats
By Ellie Stathaki
-
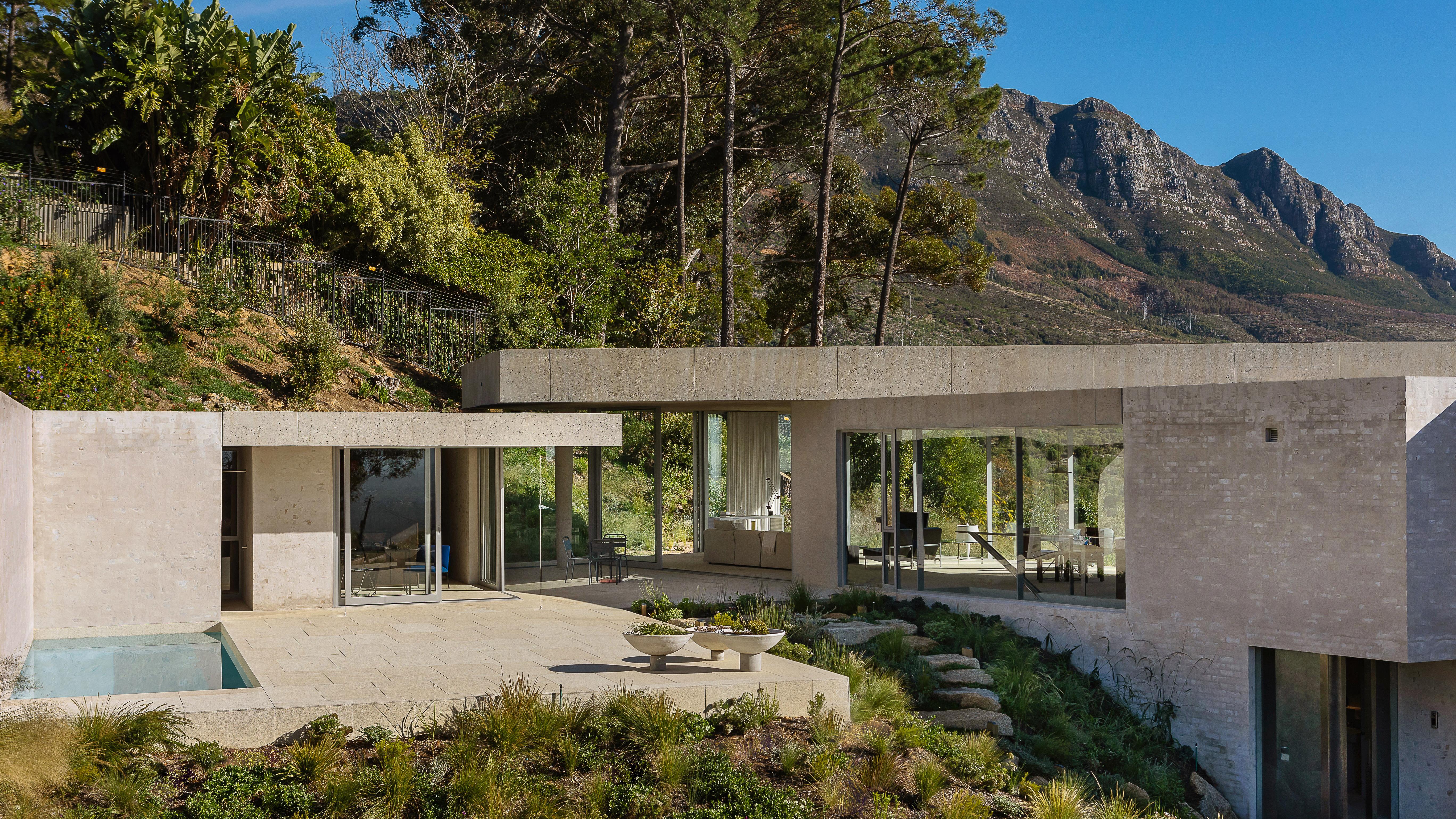 Mountain House is a contemporary South African hillside retreat
Mountain House is a contemporary South African hillside retreatArchitect Chris van Niekerk has designed a private mountain house that nestles into its site, providing space, views, and a sense of time and evolution
By Jonathan Bell
-
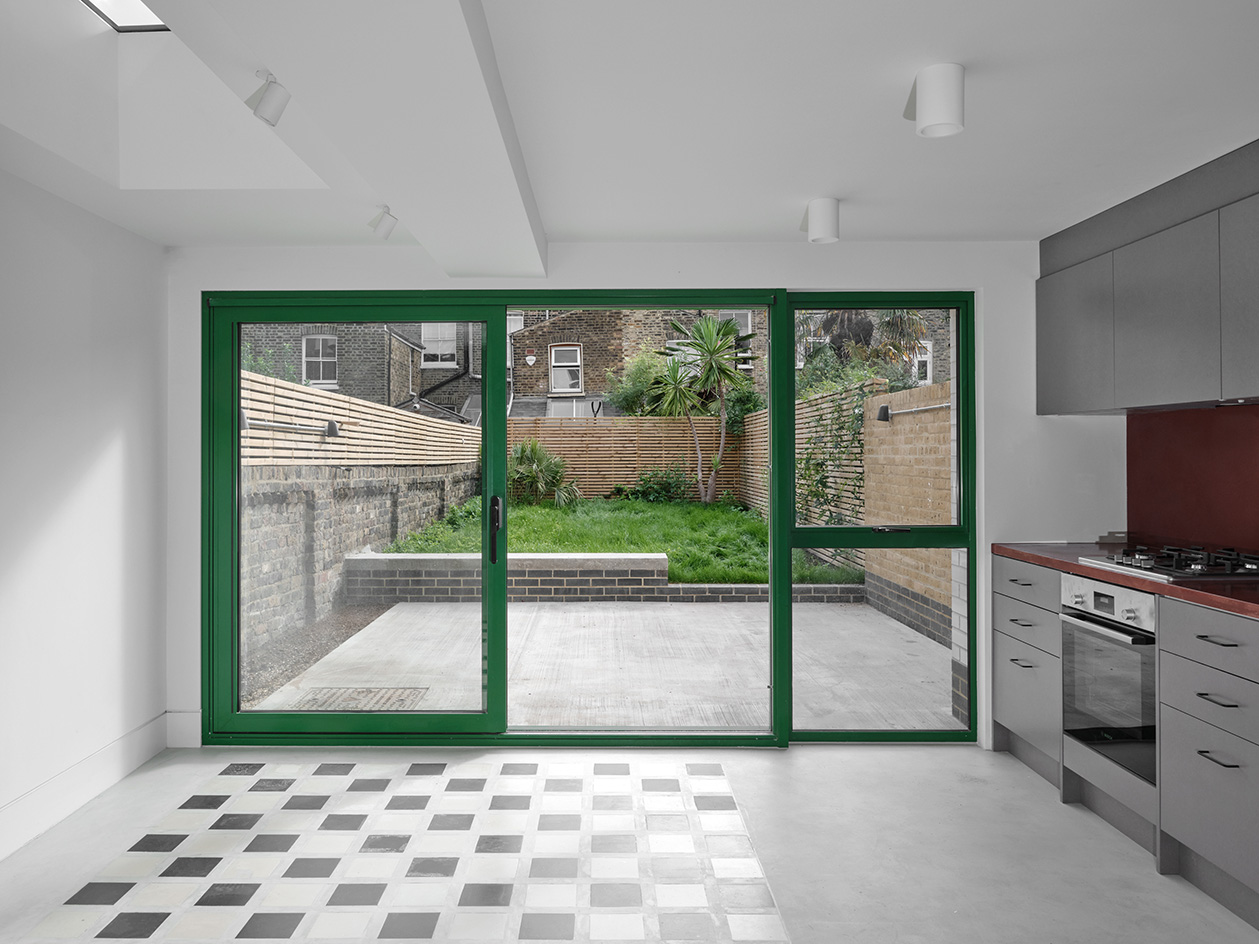 Roz Barr’s terrace house extension is a minimalist reimagining
Roz Barr’s terrace house extension is a minimalist reimaginingTerrace house extension by Roz Barr Architects transforms Victorian London home through pared-down elegance
By Nick Compton
-
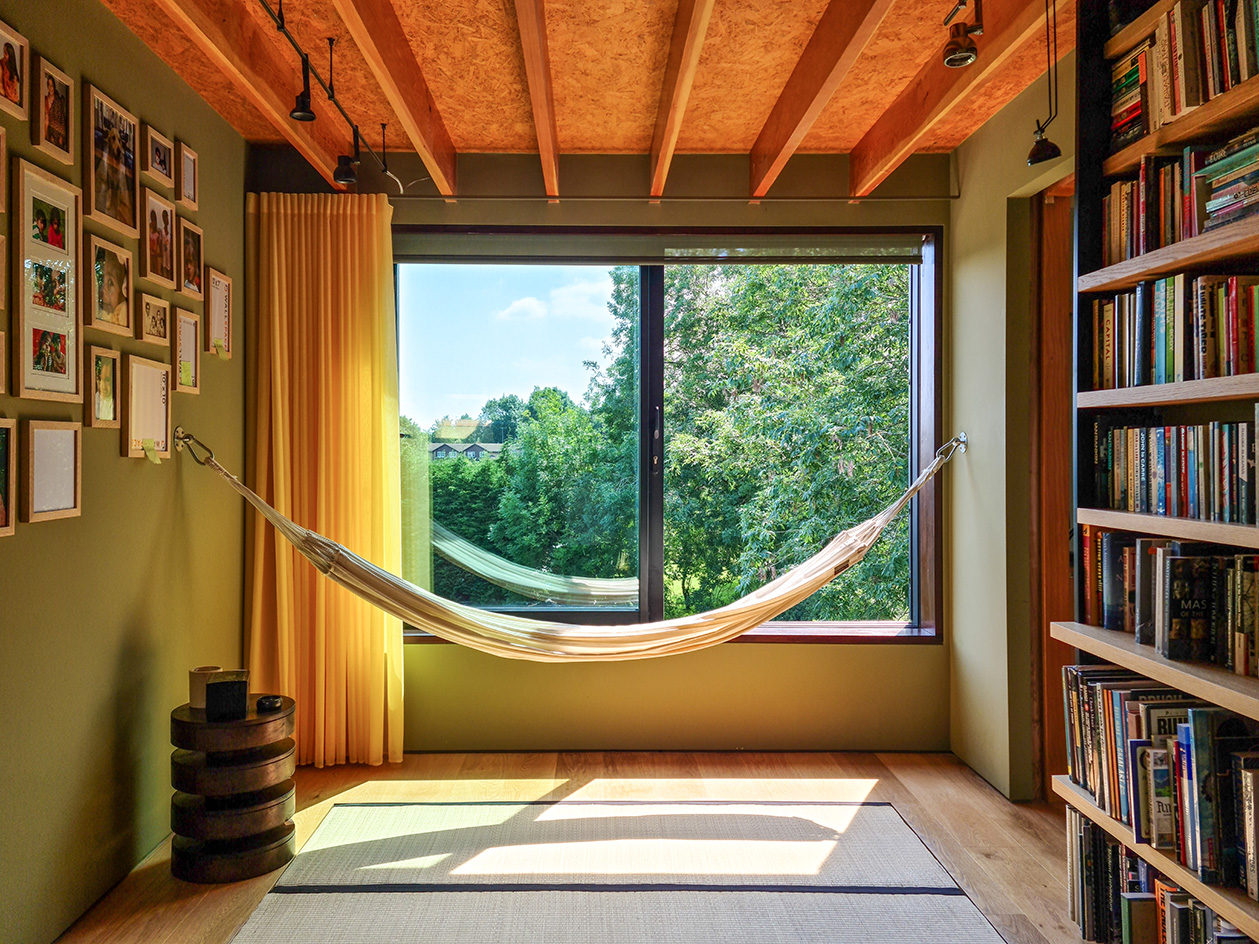 Tree View House blends warm modernism and nature
Tree View House blends warm modernism and natureNorth London's Tree View House by Neil Dusheiko Architects draws on Delhi and California living
By Ellie Stathaki
-
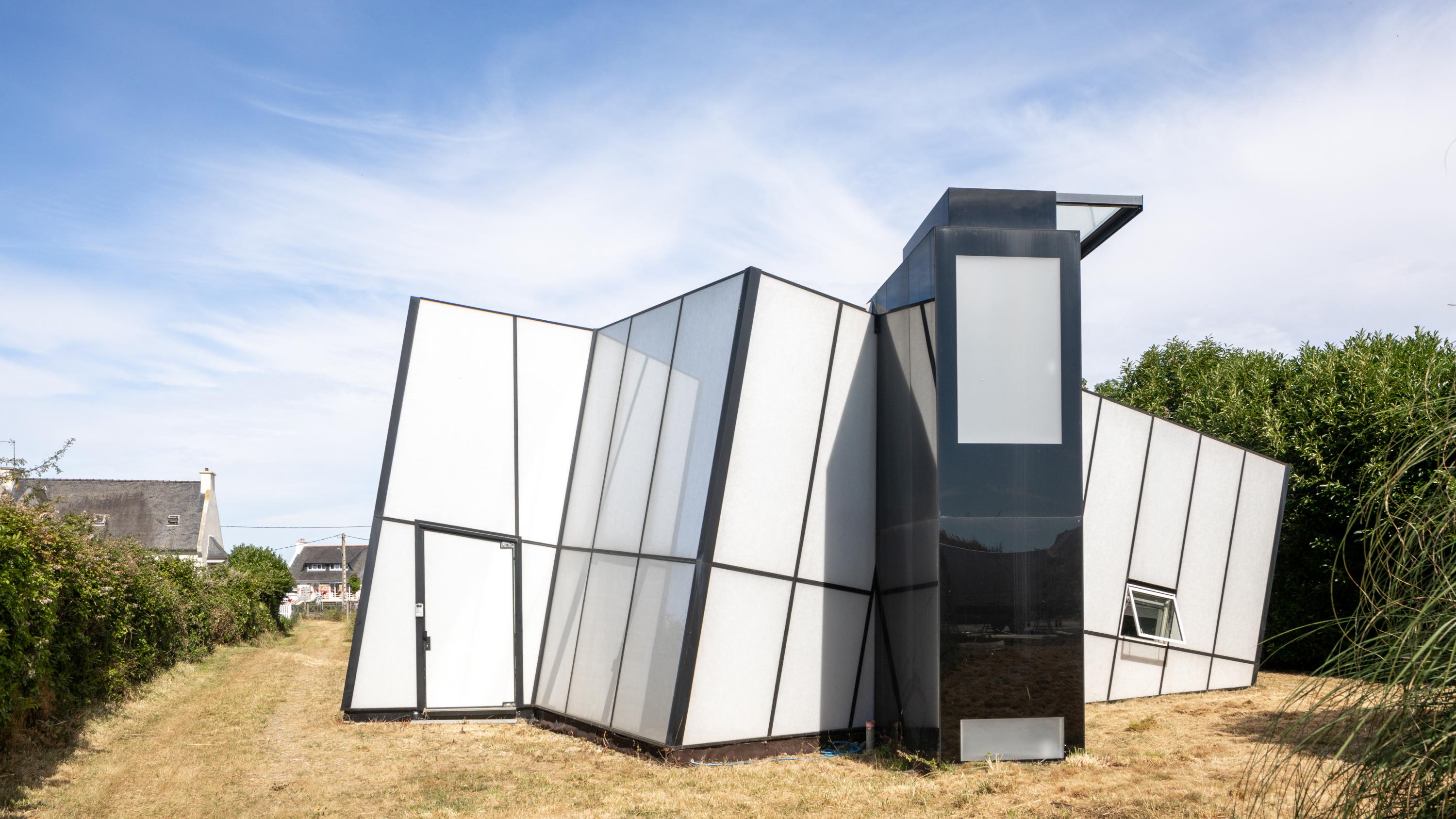 Maison de Verre: a dramatic glass house in France by Studio Odile Decq
Maison de Verre: a dramatic glass house in France by Studio Odile DecqMaison de Verre in Carantec is a glass box with a difference, housing a calming interior with a science fiction edge
By Jonathan Bell