A white retreat unites minimalism and the Costa Brava landscape
This serene Costa Brava retreat is a combination of white, minimalist volumes and expert architectural framing of the surrounding landscape, designed to perfection by Sydney-based studio Mathieson Architects
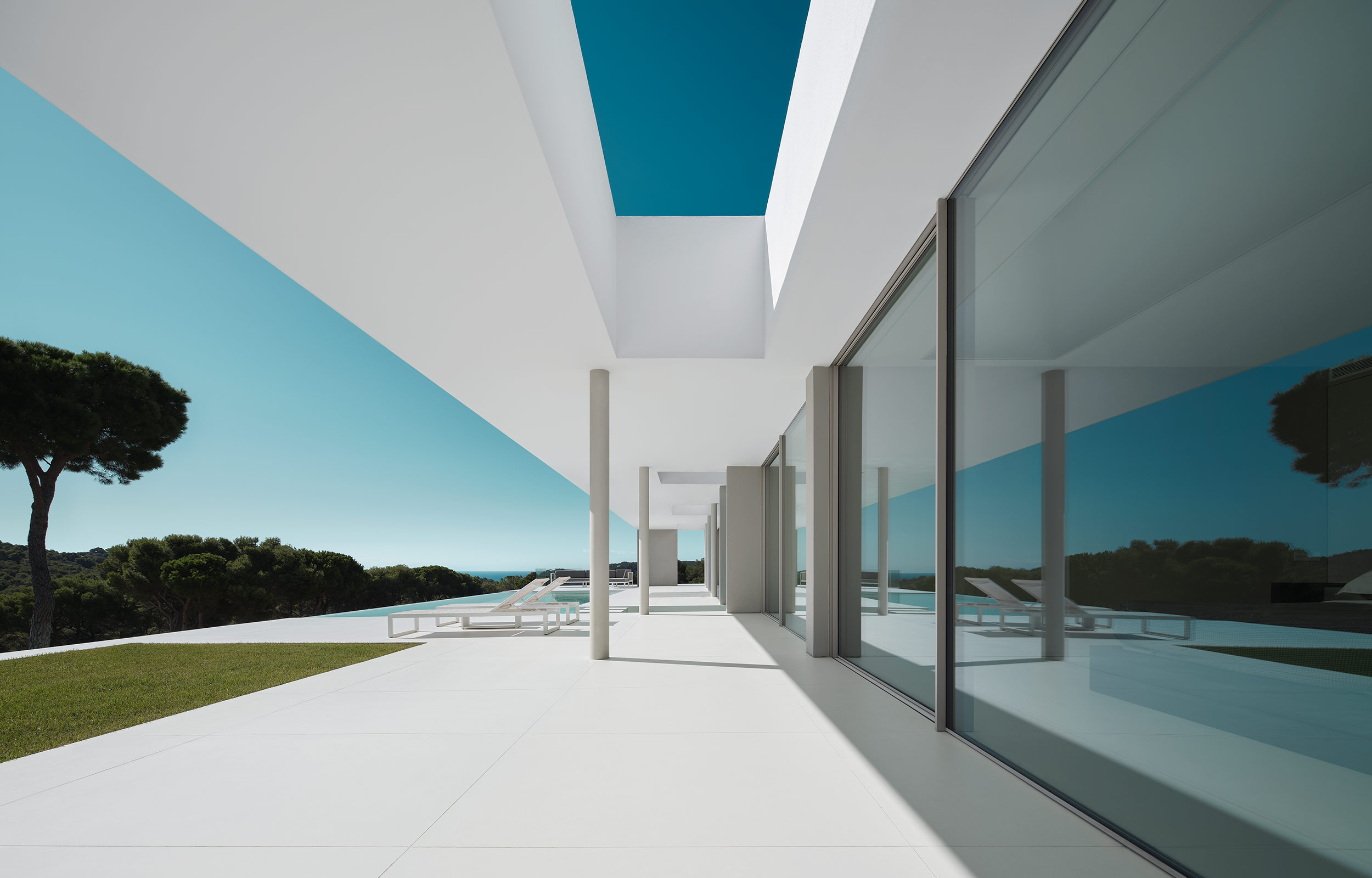
Romello Pereira - Photography
This timelessly elegant Mediterranean retreat presents an image of white-walled perfection, offering spectacular landscape views from within. Designed by Sydney-based studio Mathieson Architects, the house is a serene hilltop palace that places its occupants in a minimal, shaded environment against a backdrop of bright blue skies. The site is located on the Costa Brava on Spain’s north-eastern coast, and the far-reaching sea views are visible through the precise architecture and the stark minimal forms of the local pine trees.
Phillip Mathieson and his team have treated the entire house as a frame, with long areas of glass that confuse the distinction between inside and out, aided by the region's climate. A deep canopy rings the main deck, creating shade for the interior but further blurring the sense of where the house itself ends and the outside begins. Expansive terraces appear to sit above the landscape, while the infinity pool, sea and sky combine to create a triple layer of rich blues, enhanced by the dazzling whiteness of the internal and external walls and the floor and ceiling.
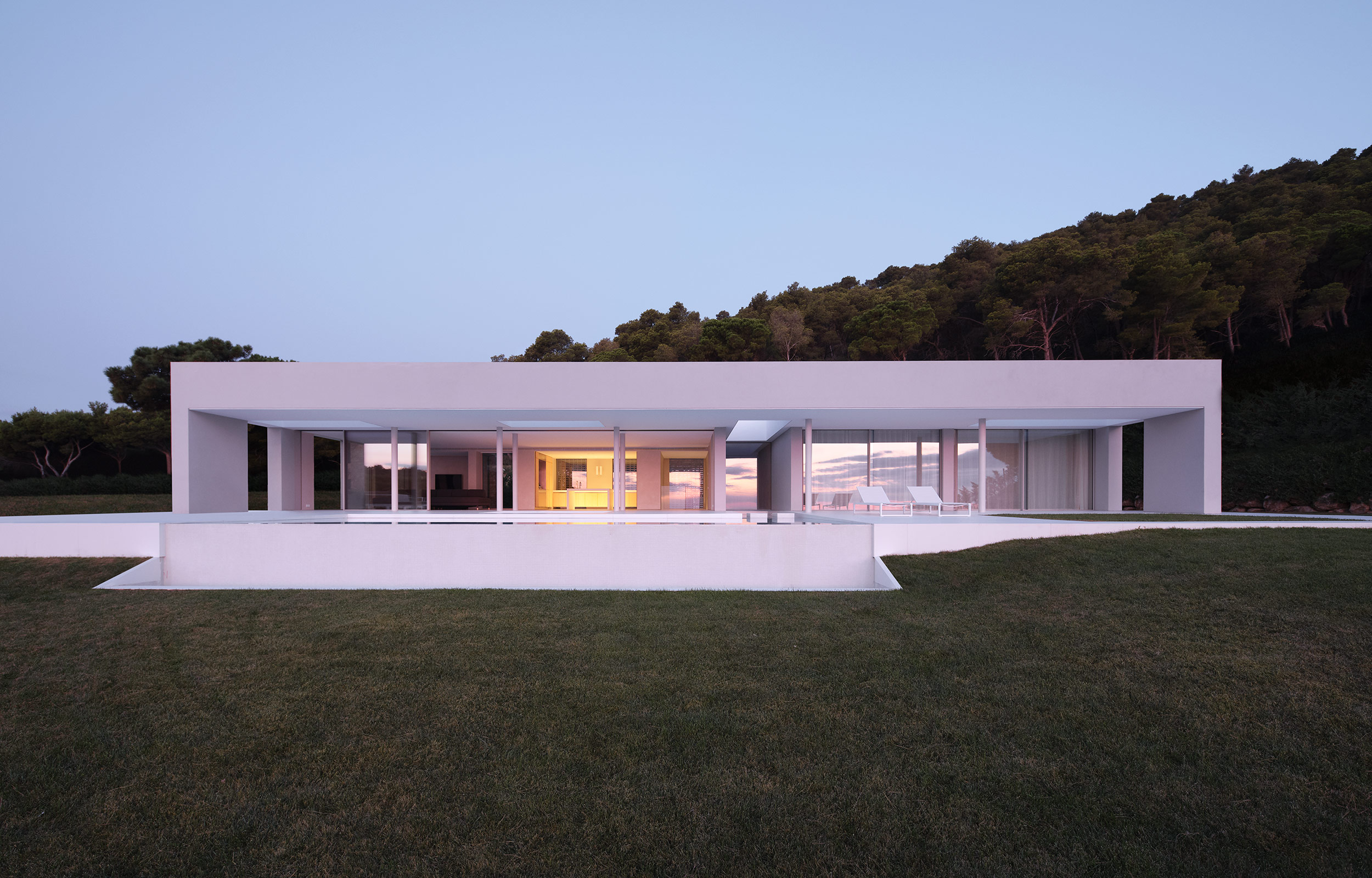
The house is entered through a large timber door that opens up onto a long vista with the coast set far behind it. The roof canopy is punctured with a number of carefully placed skylights, ensuring that the play of light in the interior is constantly shifting throughout the day as the shadows and sunbeams play across the angles. All interior joinery is finished in raw oak, with full height glazed doors in the main living area that open up to reveal an expanse of terrace culminating in an infinity edge pool, with the sea beyond.
Phillip Mathieson’s studio is best known for its residential work in Australia, as well as a clutch of contemporary hotels. With the Costa Brava house, the architects have brought a machine-edged precision to the Spanish region's traditional vernacular, transforming the house into a stage against the sea and sky.
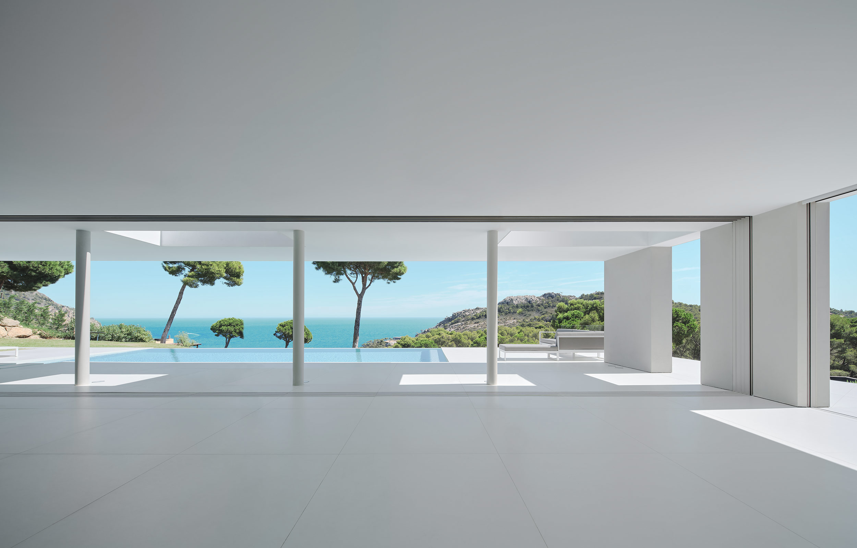
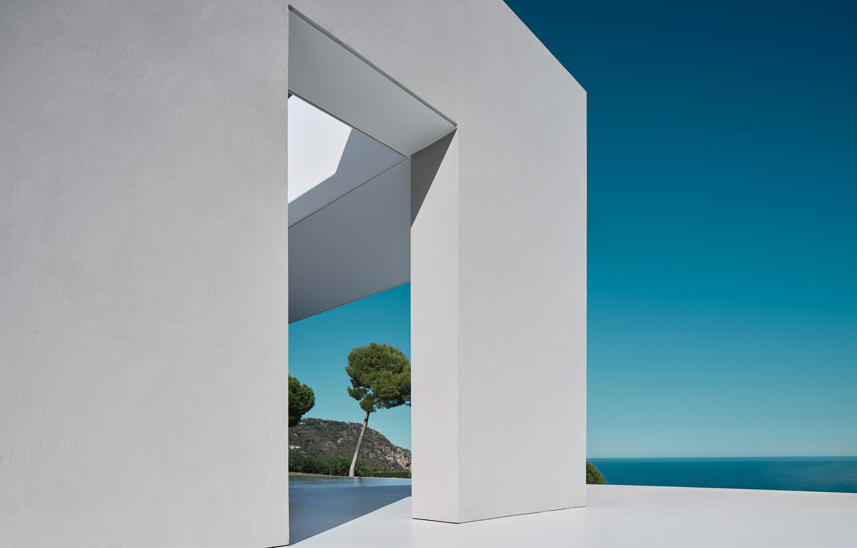
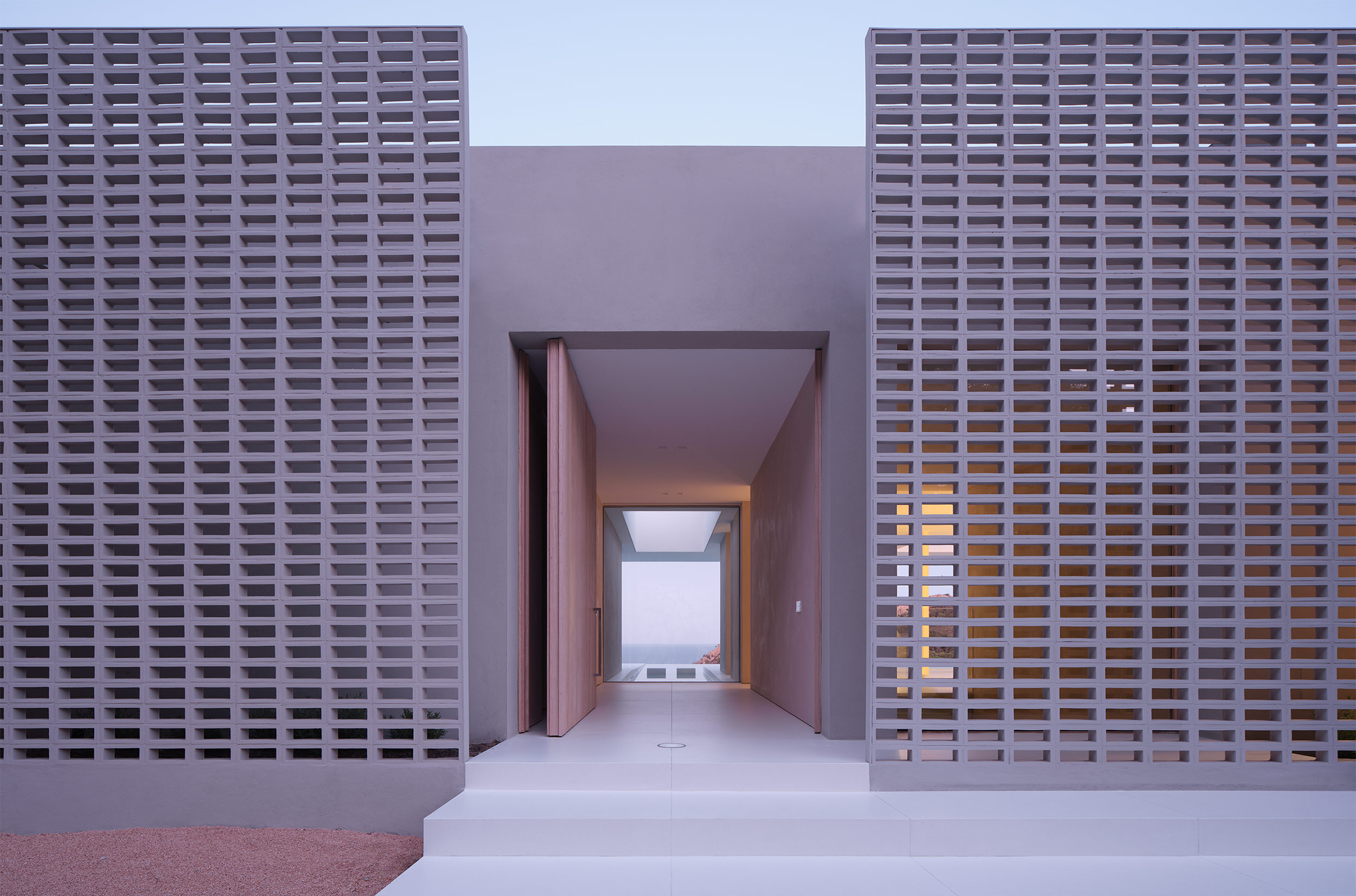
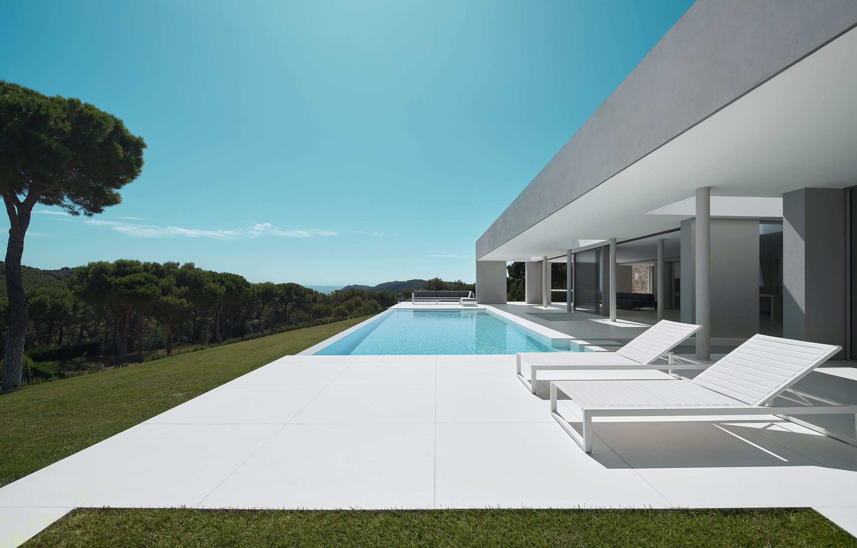
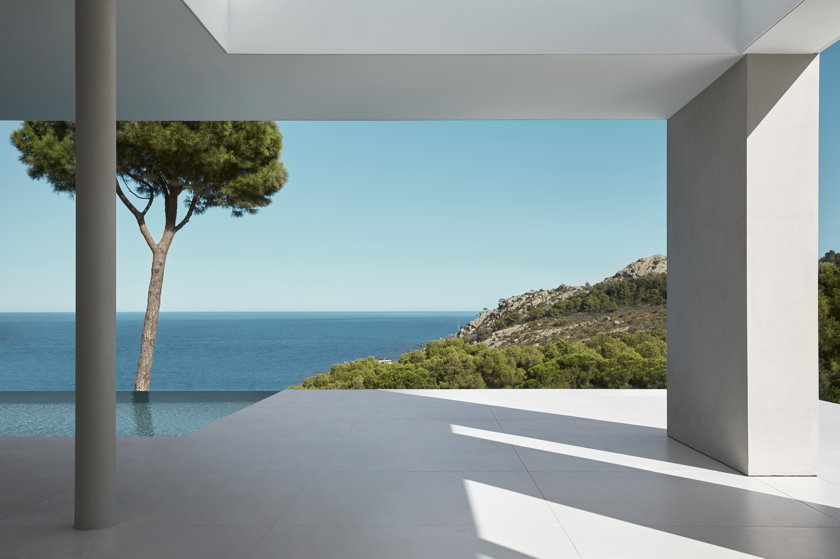
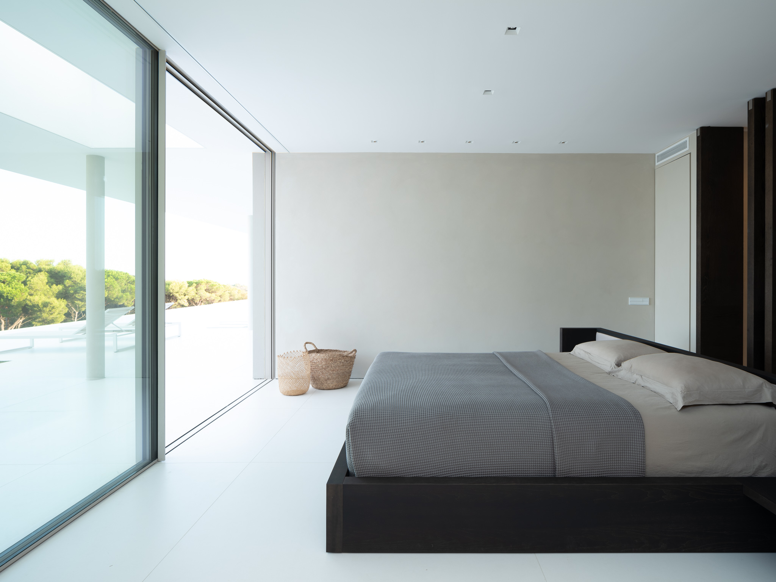
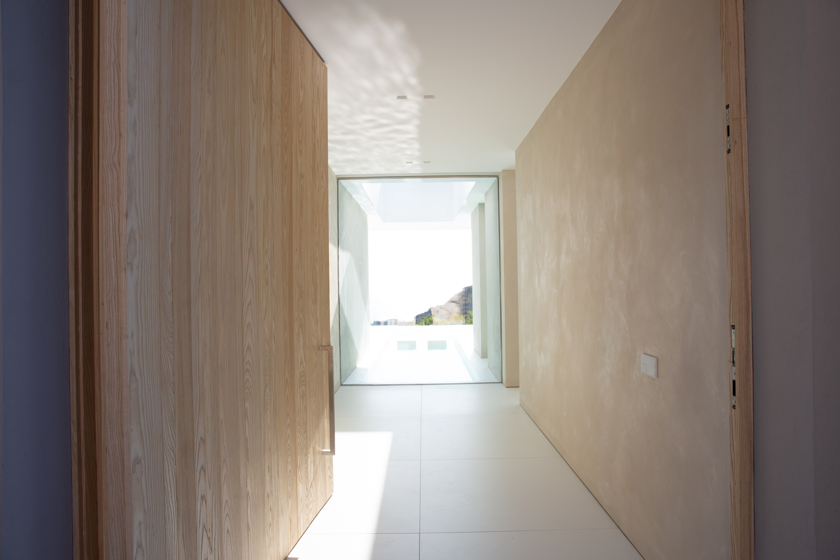
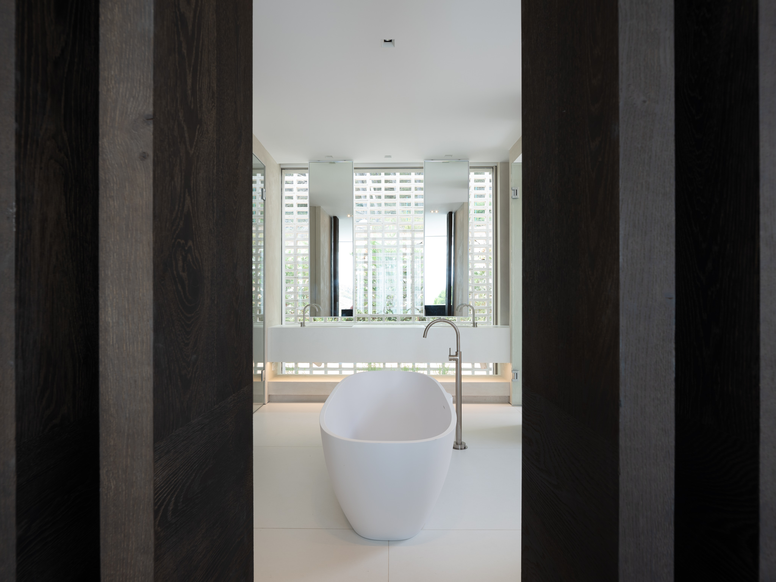
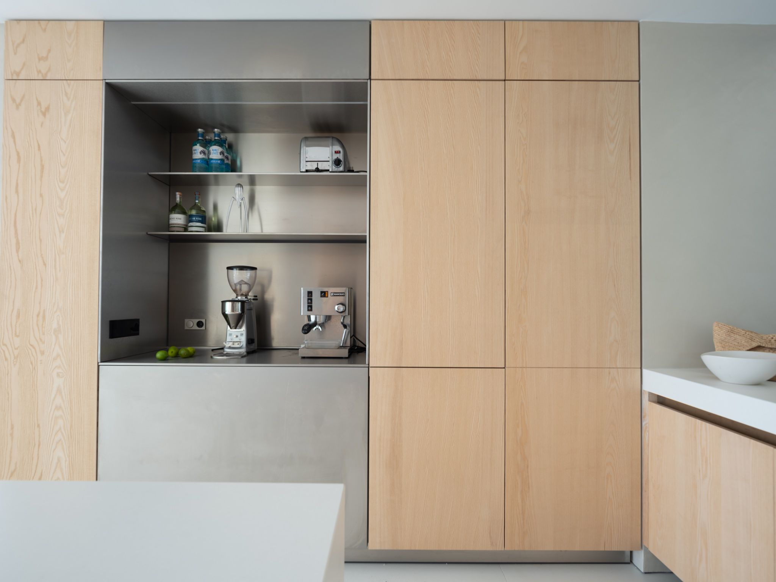
INFORMATION
mathiesonarchitects.com
Wallpaper* Newsletter
Receive our daily digest of inspiration, escapism and design stories from around the world direct to your inbox.
Jonathan Bell has written for Wallpaper* magazine since 1999, covering everything from architecture and transport design to books, tech and graphic design. He is now the magazine’s Transport and Technology Editor. Jonathan has written and edited 15 books, including Concept Car Design, 21st Century House, and The New Modern House. He is also the host of Wallpaper’s first podcast.
-
 All-In is the Paris-based label making full-force fashion for main character dressing
All-In is the Paris-based label making full-force fashion for main character dressingPart of our monthly Uprising series, Wallpaper* meets Benjamin Barron and Bror August Vestbø of All-In, the LVMH Prize-nominated label which bases its collections on a riotous cast of characters – real and imagined
By Orla Brennan
-
 Maserati joins forces with Giorgetti for a turbo-charged relationship
Maserati joins forces with Giorgetti for a turbo-charged relationshipAnnouncing their marriage during Milan Design Week, the brands unveiled a collection, a car and a long term commitment
By Hugo Macdonald
-
 Through an innovative new training program, Poltrona Frau aims to safeguard Italian craft
Through an innovative new training program, Poltrona Frau aims to safeguard Italian craftThe heritage furniture manufacturer is training a new generation of leather artisans
By Cristina Kiran Piotti
-
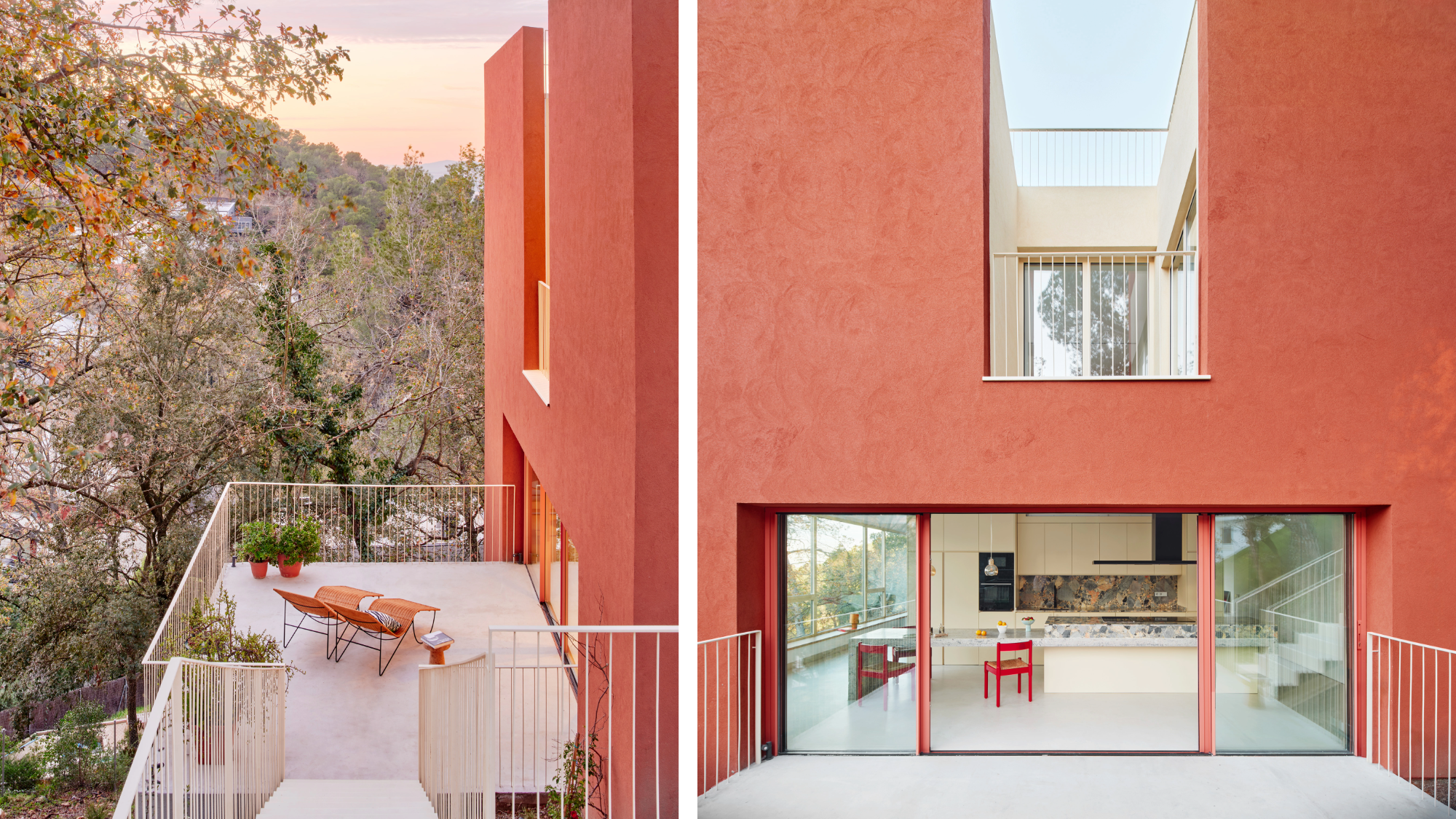 This striking Spanish house makes the most of a tricky plot in a good area
This striking Spanish house makes the most of a tricky plot in a good areaA Spanish house perched on a steep slope in the leafy suburbs of Barcelona, Raúl Sánchez Architects’ Casa Magarola features colourful details, vintage designs and hidden balconies
By Léa Teuscher
-
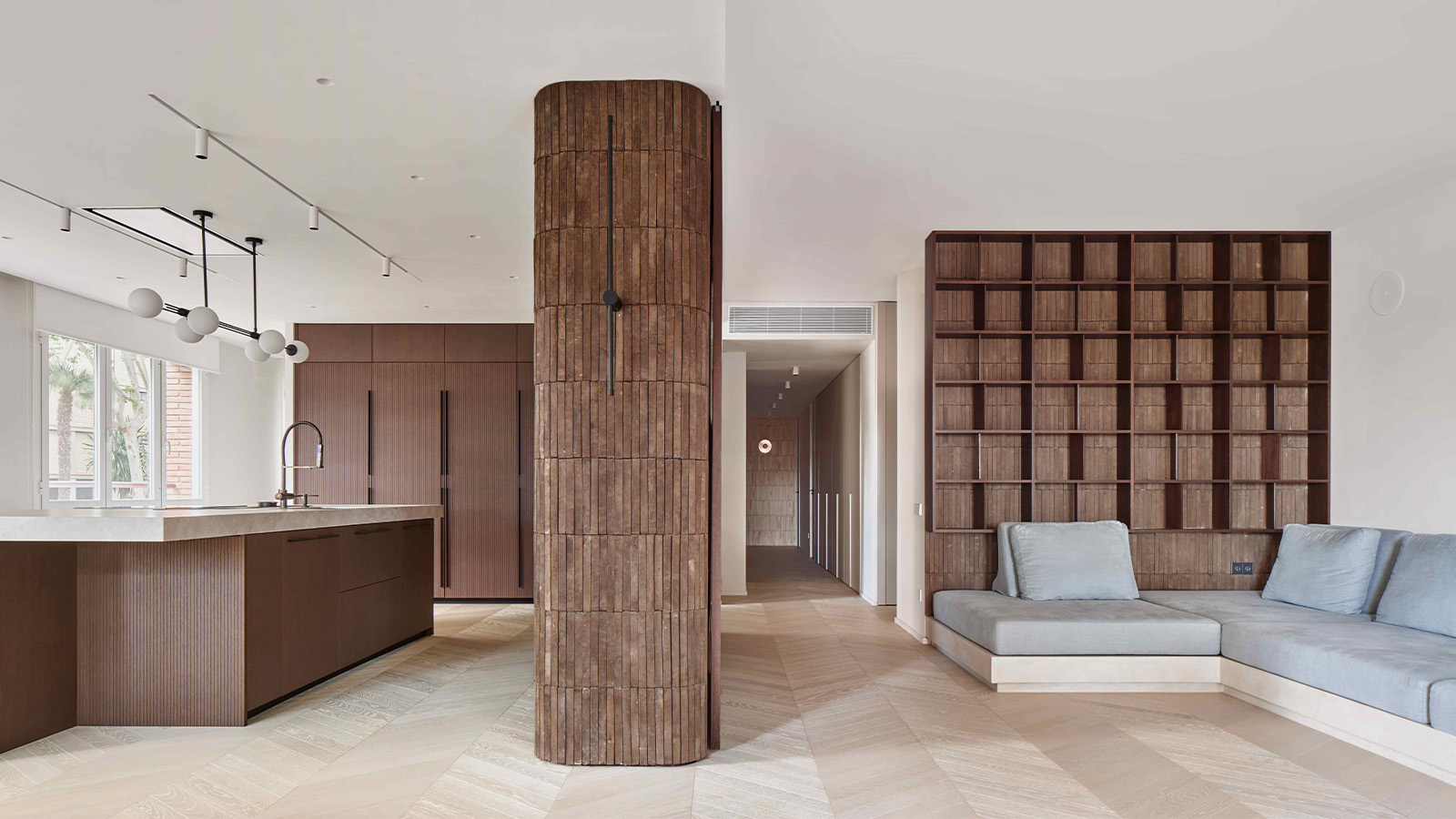 This brutalist apartment in Barcelona is surprisingly soft and gentle
This brutalist apartment in Barcelona is surprisingly soft and gentleThe renovated brutalist apartment by Cometa Architects is a raw yet gentle gem in the heart of the city
By Tianna Williams
-
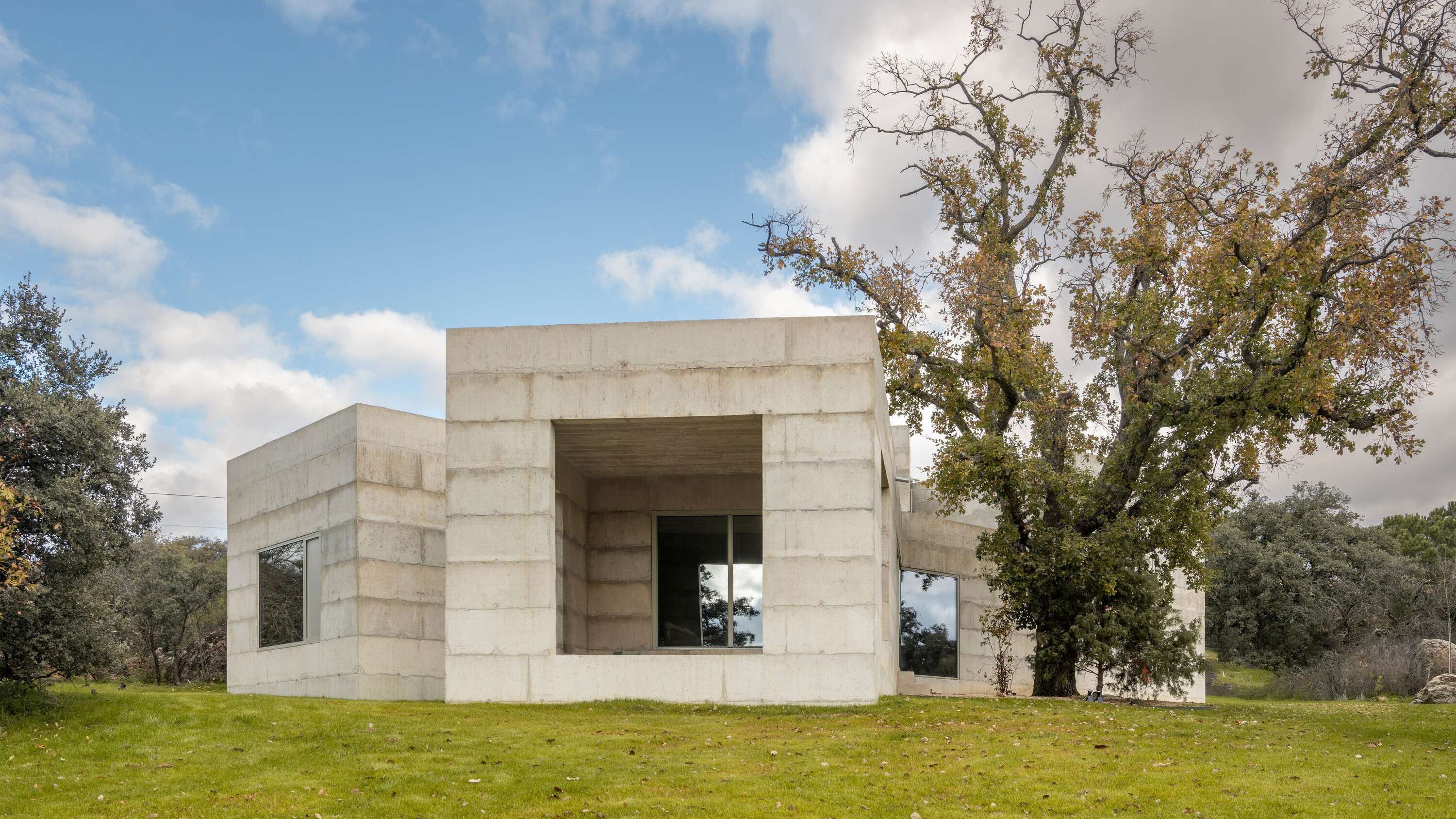 A brutalist house in Spain embraces its wild and tangled plot
A brutalist house in Spain embraces its wild and tangled plotHouse X is a formidable, brutalist house structure on a semi-rural plot in central Spain, shaped by Bojaus Arquitectura to reflect the robust flora and geology of the local landscape
By Jonathan Bell
-
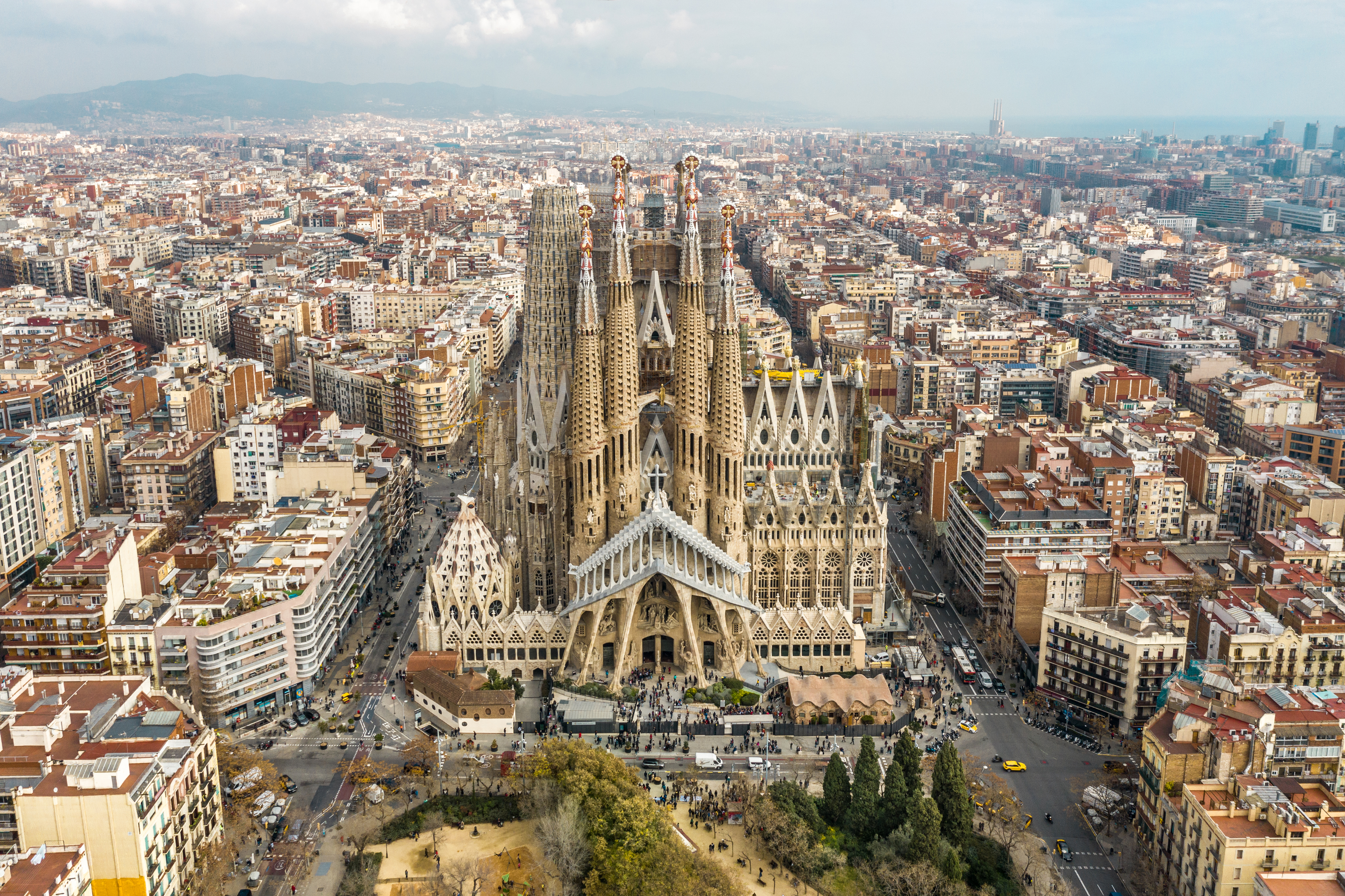 Antoni Gaudí: a guide to the architect’s magical world
Antoni Gaudí: a guide to the architect’s magical worldCatalan creative Antoni Gaudí has been a unique figure in global architectural history; we delve into the magical world of his mesmerising creations
By Ellie Stathaki
-
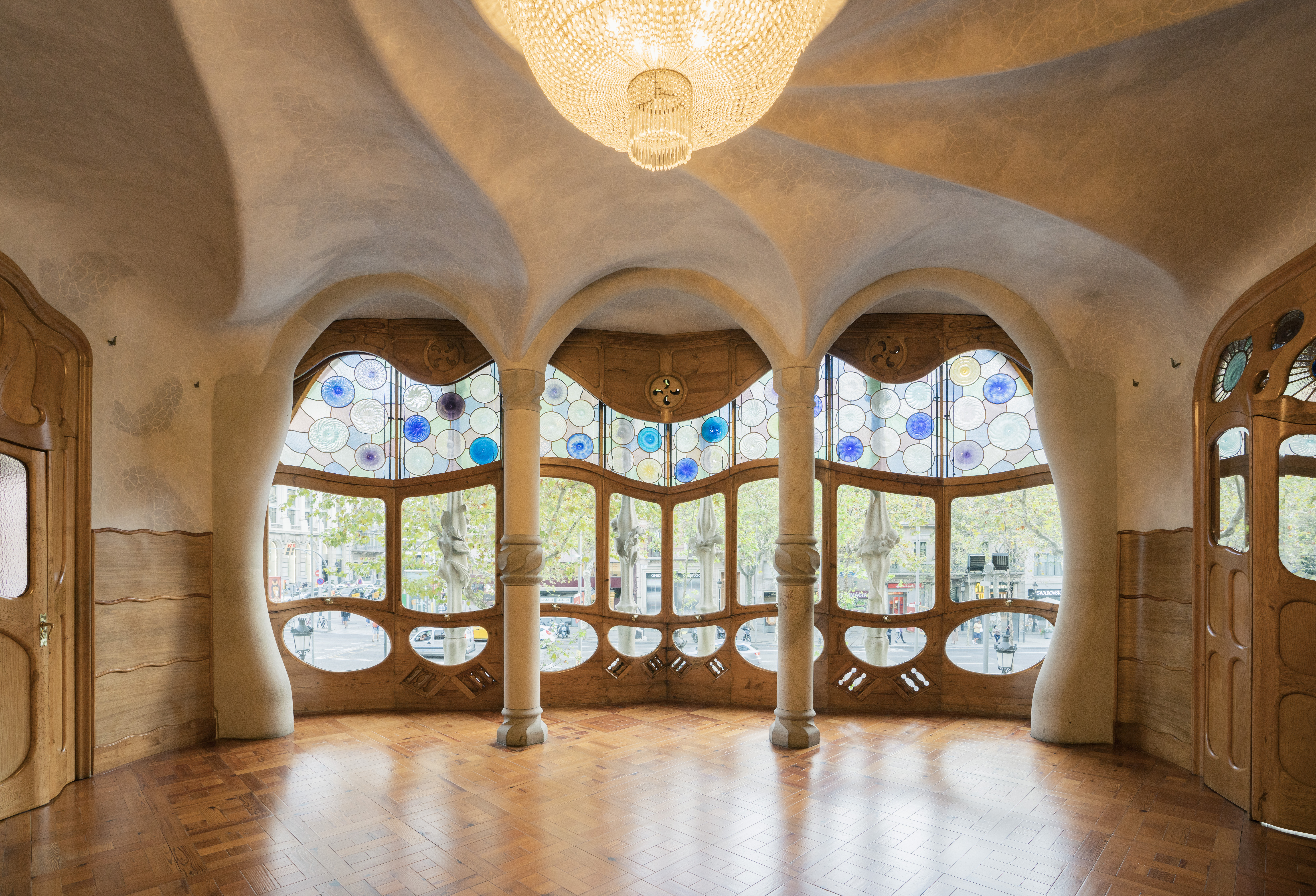 The case of Casa Batlló: inside Antoni Gaudí’s ‘happiest’ work
The case of Casa Batlló: inside Antoni Gaudí’s ‘happiest’ workCasa Batlló by Catalan master architect Antoni Gaudí has just got a refresh; we find out more
By Ellie Stathaki
-
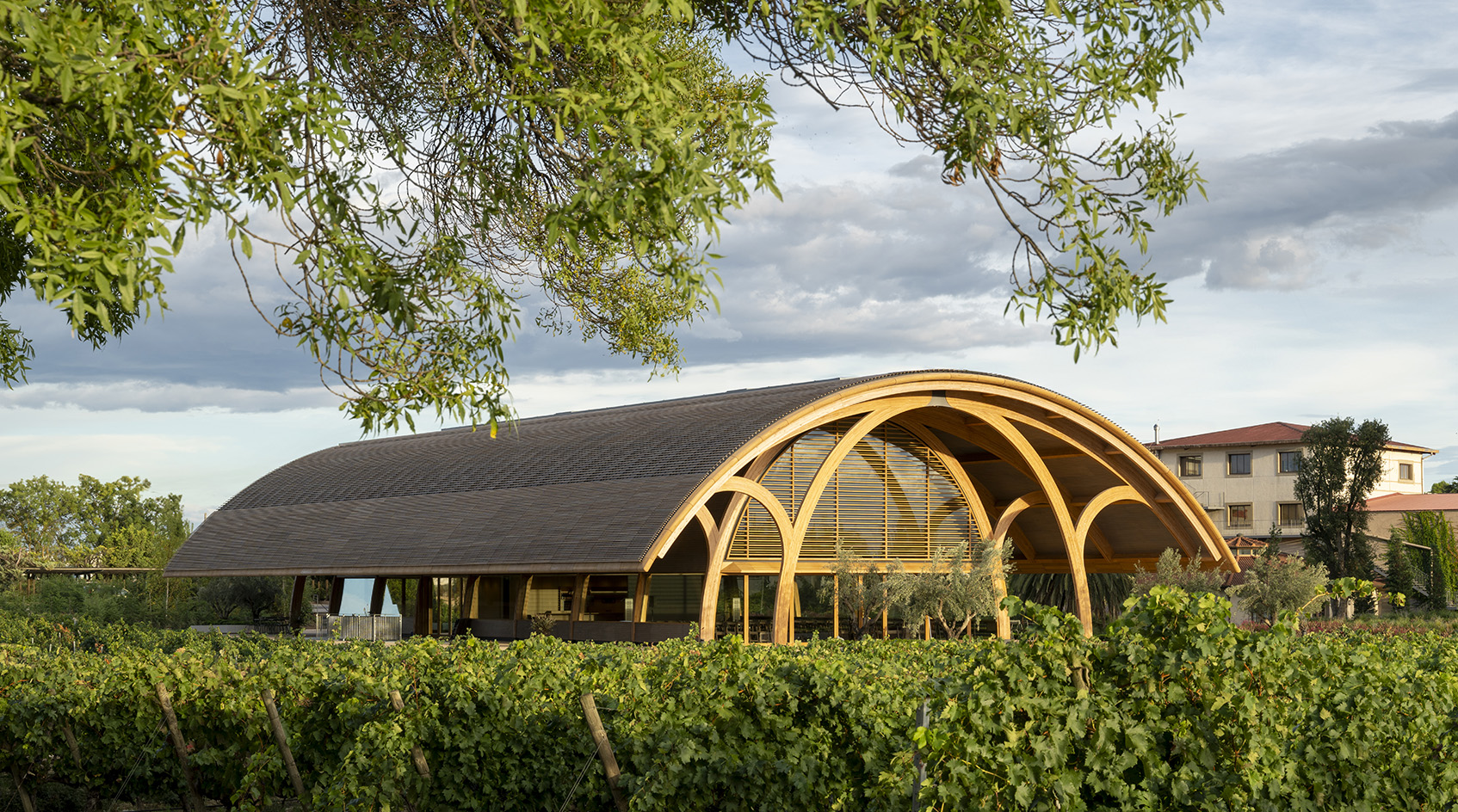 Bodegas Faustino Winery celebrates process through its versatile vaulted visitor centre
Bodegas Faustino Winery celebrates process through its versatile vaulted visitor centreBodegas Faustino Winery completes extension by Foster + Partners in Spain, marking a new chapter to the long-standing history between the architecture practice and their client
By Ellie Stathaki
-
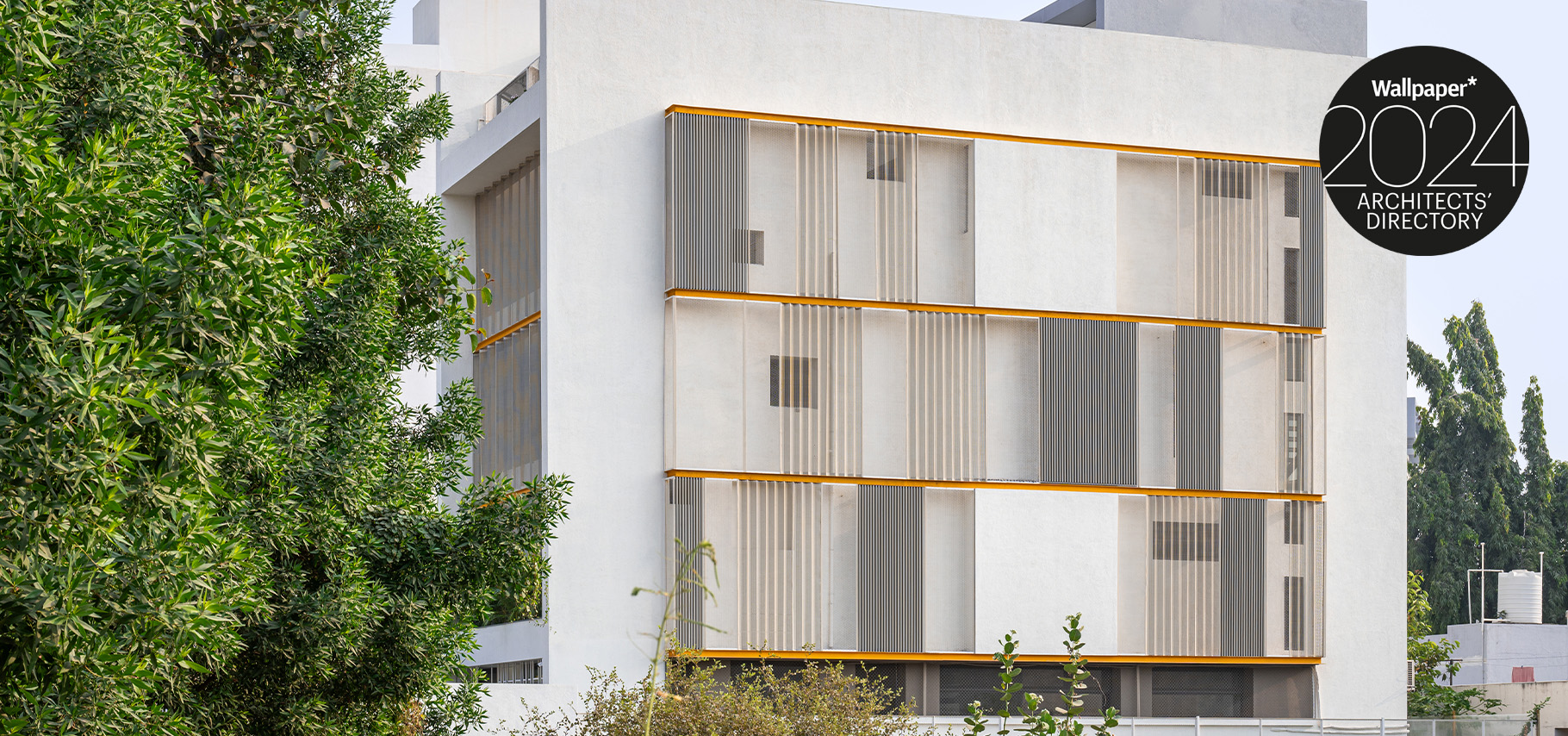 Playball Studio's architecture balances the organic and the technical
Playball Studio's architecture balances the organic and the technicalPlayball Studio, a young Indo-Spanish design practice, features in the Wallpaper* Architects’ Directory 2024
By Pallavi Mehra
-
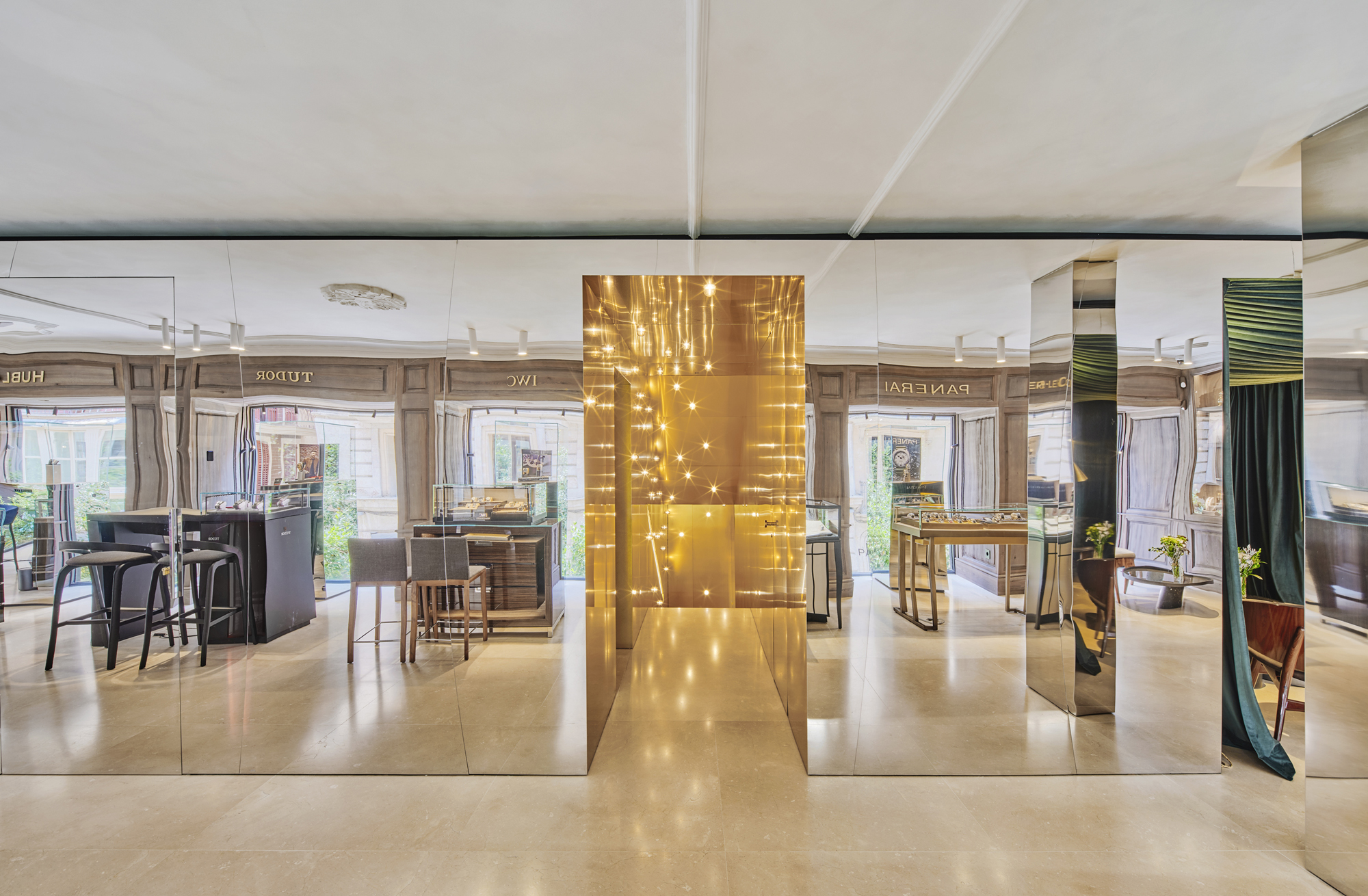 In Palma, beloved watch boutique Relojeria Alemana gets a dramatic revamp
In Palma, beloved watch boutique Relojeria Alemana gets a dramatic revampEdificio RA for Relojeria Alemana has been redesigned by OHLAB, refreshing a historical landmark in Palma, Mallorca with a 21st-century twist
By Ellie Stathaki