A courtyard pavilion at The OWO provides the perfect outdoor centrepiece
A courtyard pavilion housing Café Lapérouse at The OWO is an architectural feat by DaeWha Kang Design
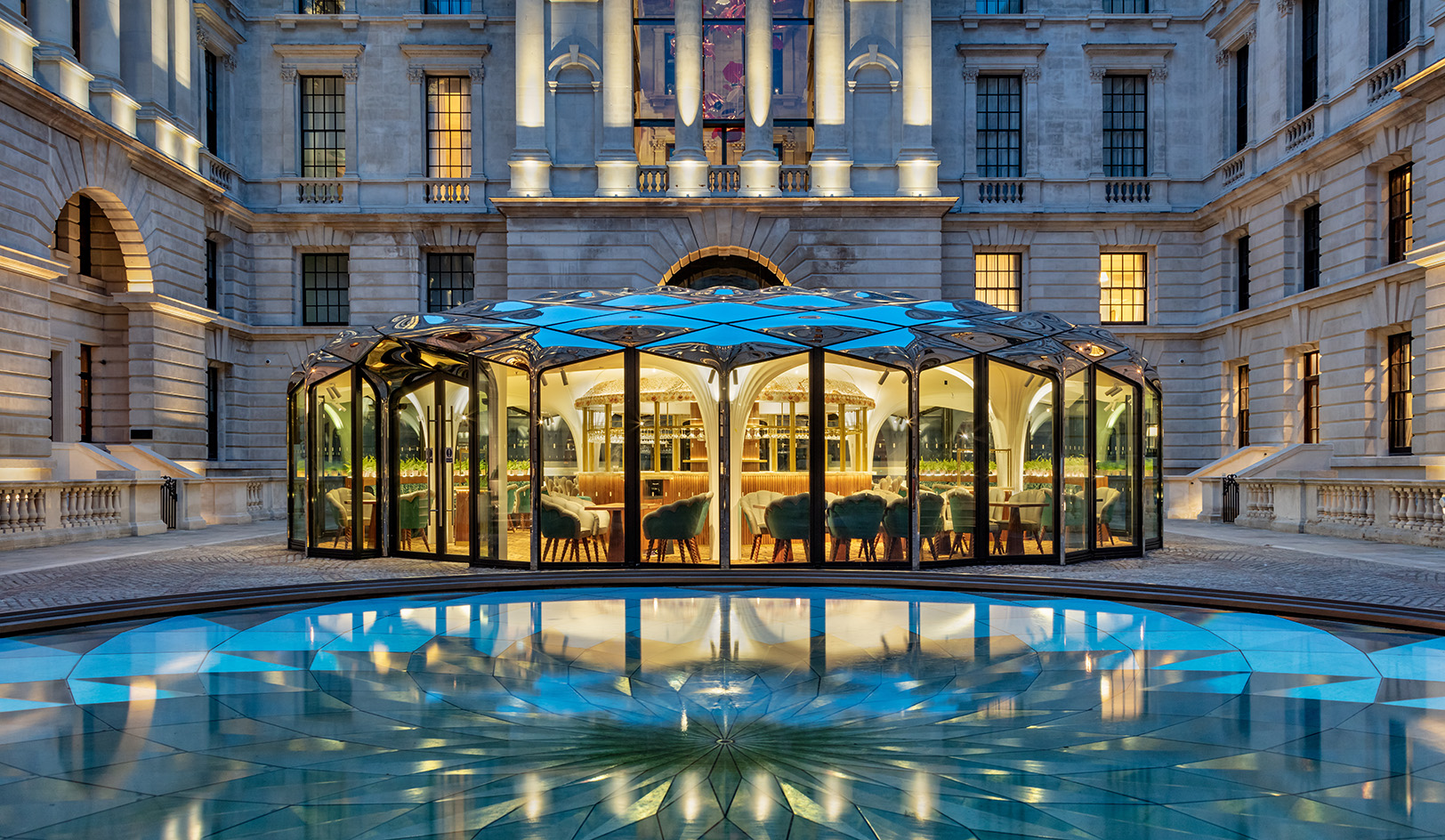
A new courtyard pavilion has become the perfect centrepiece, placed at the heart of The OWO, the newly reimagined former Old War Office in London’s prestigious Whitehall. Welcome to the London outpost of Moma Group’s Parisian eatery Café Lapérouse, and its light-touch, high-impact home created by locally based architecture studio DaeWha Kang Design.
The OWO's courtyard pavilion by DaeWha Kang Design
The low and airy pavilion faces the tall, formal façades of The OWO Residences by Raffles on one side, and Raffles London at The OWO on the other. Its biophilic, rippling forms and polished mirror effect roof reflect the surrounding historic architecture, which was originally designed by William Young in the early 20th century, while adding playfulness and dynamism to the composition.
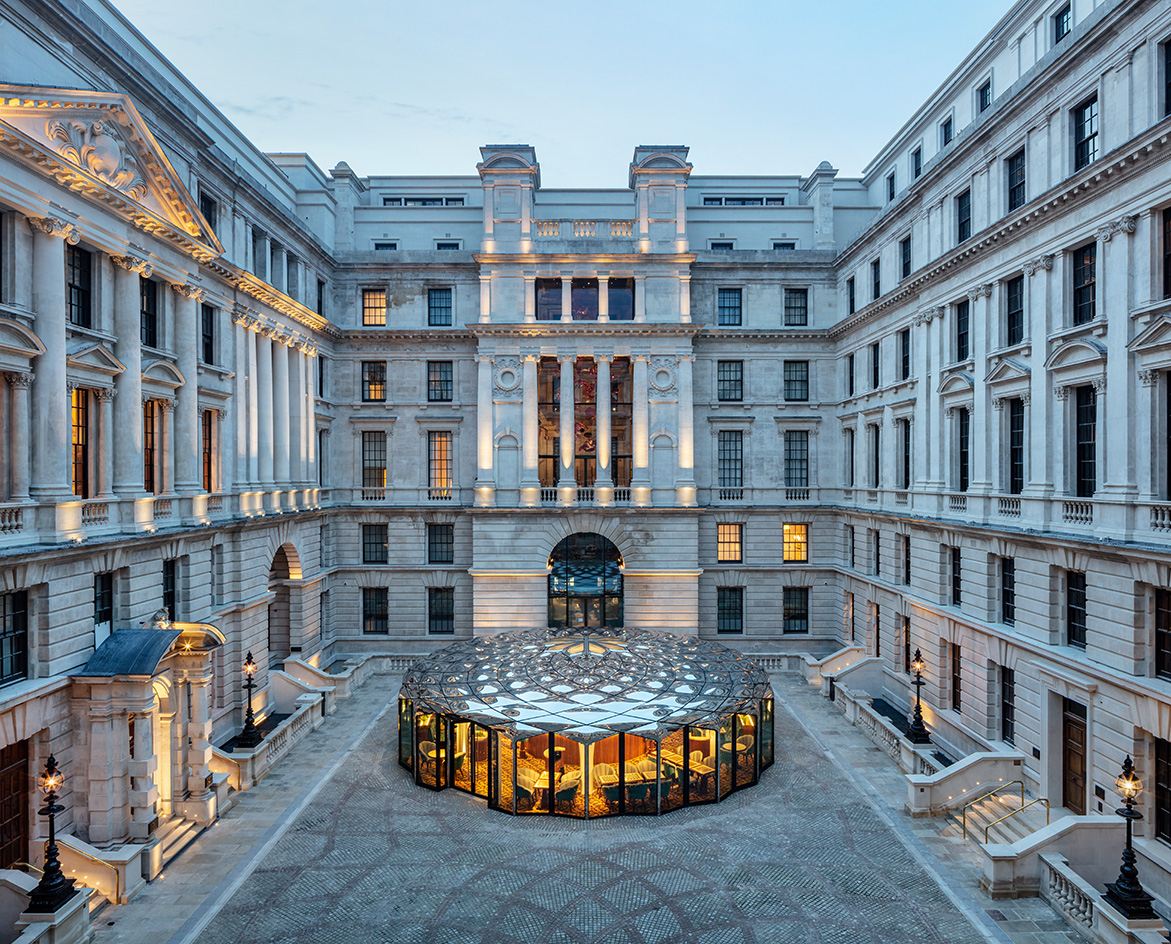
Practice founder DaeWha Kang crafted the structure’s intriguing shape out of stainless steel roof panels and bespoke glass, while inside the venue, French culinary offerings are served in a light-filled environment surrounded by a family of curvaceous columns. ‘The concept was to imagine being inside a Georgia O’Keeffe painting, with softly ribbed white columns developing into petals that radiate to form the entire ceiling, providing a beautiful setting for the Café Lapérouse interior designed by Cordelia de Castellane complemented by delicate landscaping that provides a backdrop for al fresco dining,’ says Kang.
The pavilion was manufactured by Dutch firm Octatube, and created with the help of engineers Arup in London. Its afterlife was carefully considered too. The prefabricated main body was conceived to be easily disassembled for maintenance and replacement. ‘[It] could even be relocated in full in the future if needed,’ Kang points out.
Wallpaper* Newsletter
Receive our daily digest of inspiration, escapism and design stories from around the world direct to your inbox.
Ellie Stathaki is the Architecture & Environment Director at Wallpaper*. She trained as an architect at the Aristotle University of Thessaloniki in Greece and studied architectural history at the Bartlett in London. Now an established journalist, she has been a member of the Wallpaper* team since 2006, visiting buildings across the globe and interviewing leading architects such as Tadao Ando and Rem Koolhaas. Ellie has also taken part in judging panels, moderated events, curated shows and contributed in books, such as The Contemporary House (Thames & Hudson, 2018), Glenn Sestig Architecture Diary (2020) and House London (2022).
-
 Put these emerging artists on your radar
Put these emerging artists on your radarThis crop of six new talents is poised to shake up the art world. Get to know them now
By Tianna Williams
-
 Dining at Pyrá feels like a Mediterranean kiss on both cheeks
Dining at Pyrá feels like a Mediterranean kiss on both cheeksDesigned by House of Dré, this Lonsdale Road addition dishes up an enticing fusion of Greek and Spanish cooking
By Sofia de la Cruz
-
 Creased, crumpled: S/S 2025 menswear is about clothes that have ‘lived a life’
Creased, crumpled: S/S 2025 menswear is about clothes that have ‘lived a life’The S/S 2025 menswear collections see designers embrace the creased and the crumpled, conjuring a mood of laidback languor that ran through the season – captured here by photographer Steve Harnacke and stylist Nicola Neri for Wallpaper*
By Jack Moss
-
 Are Derwent London's new lounges the future of workspace?
Are Derwent London's new lounges the future of workspace?Property developer Derwent London’s new lounges – created for tenants of its offices – work harder to promote community and connection for their users
By Emily Wright
-
 A new concrete extension opens up this Stoke Newington house to its garden
A new concrete extension opens up this Stoke Newington house to its gardenArchitects Bindloss Dawes' concrete extension has brought a considered material palette to this elegant Victorian family house
By Jonathan Bell
-
 A former garage is transformed into a compact but multifunctional space
A former garage is transformed into a compact but multifunctional spaceA multifunctional, compact house by Francesco Pierazzi is created through a unique spatial arrangement in the heart of the Surrey countryside
By Jonathan Bell
-
 A 1960s North London townhouse deftly makes the transition to the 21st Century
A 1960s North London townhouse deftly makes the transition to the 21st CenturyThanks to a sensitive redesign by Studio Hagen Hall, this midcentury gem in Hampstead is now a sustainable powerhouse.
By Ellie Stathaki
-
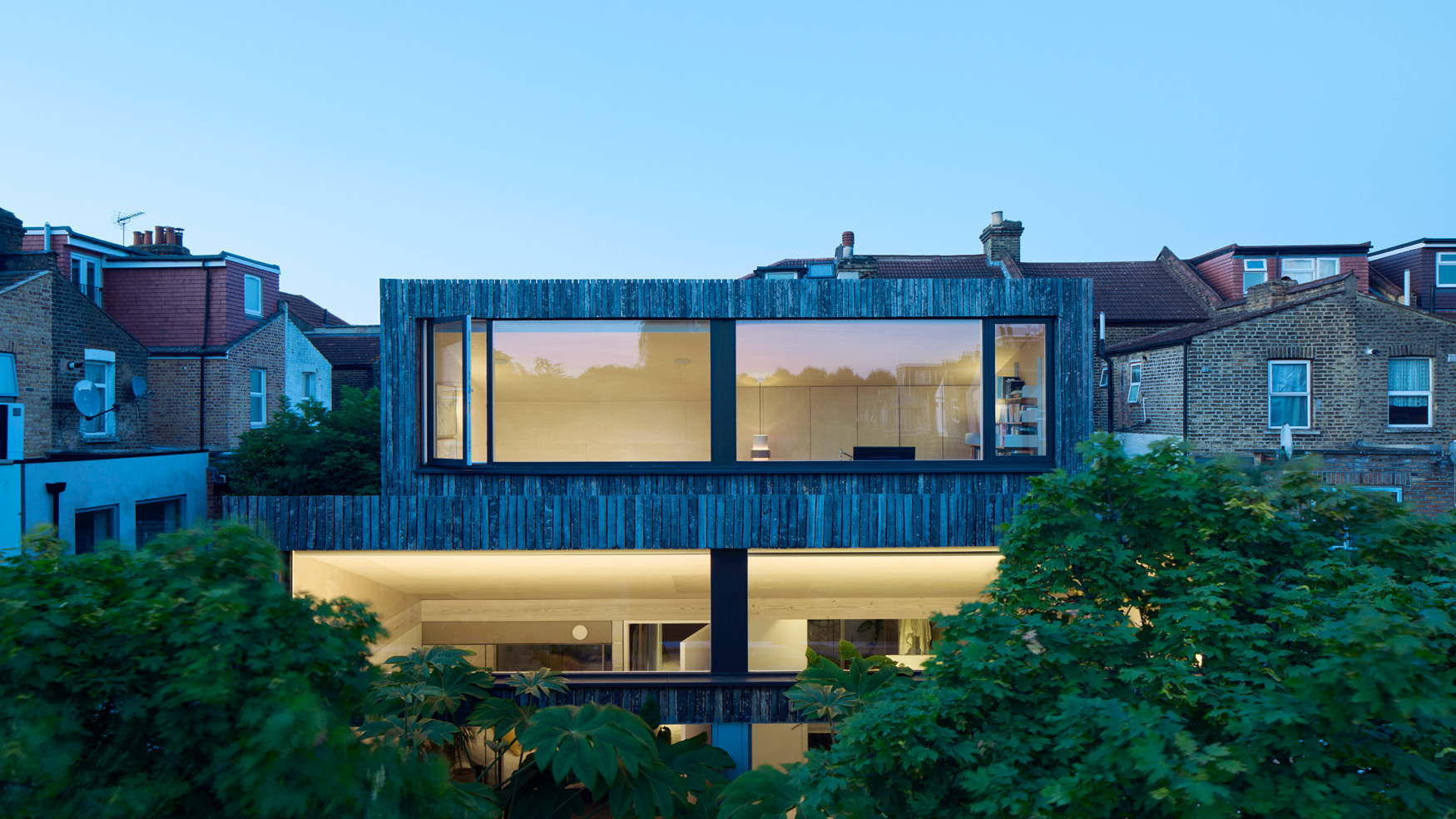 An architect’s own home offers a refined and leafy retreat from its East London surroundings
An architect’s own home offers a refined and leafy retreat from its East London surroundingsStudioshaw has completed a courtyard house in amongst a cluster of traditional terraced houses, harnessing the sun and plenty of greenery to bolster privacy and warmth
By Jonathan Bell
-
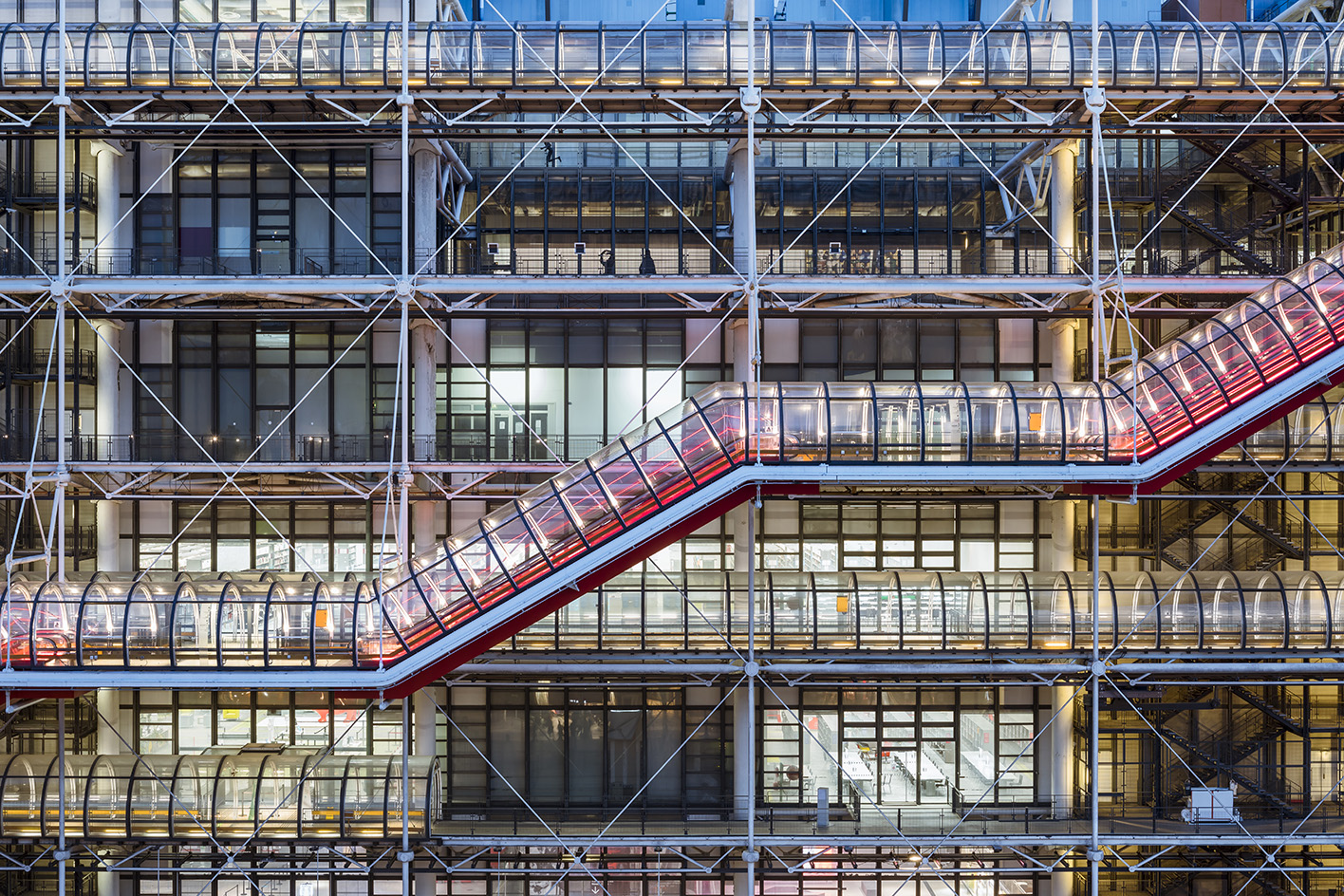 The museum of the future: how architects are redefining cultural landmarks
The museum of the future: how architects are redefining cultural landmarksWhat does the museum of the future look like? As art evolves, so do the spaces that house it – pushing architects to rethink form and function
By Katherine McGrath
-
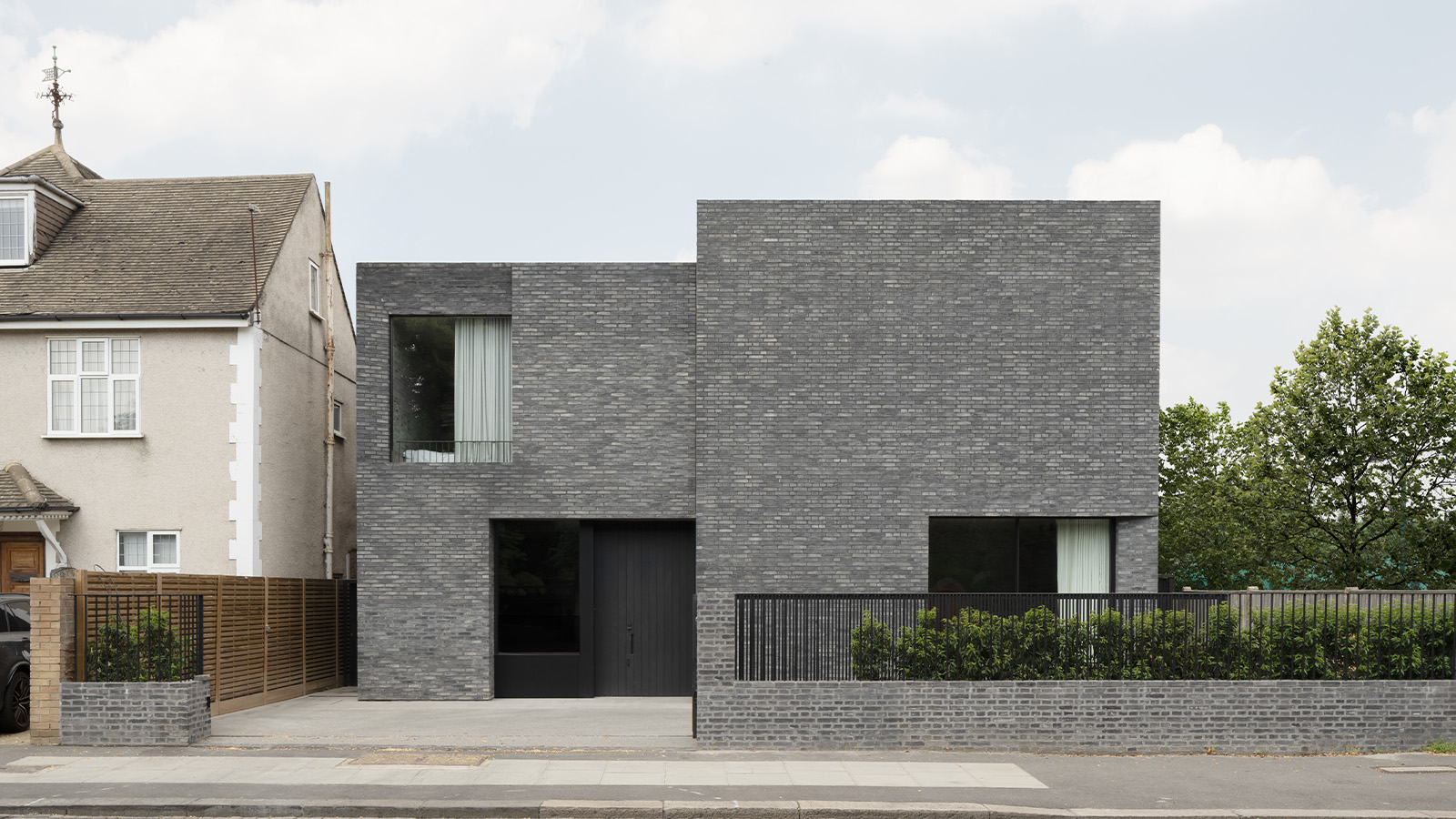 'Bold and unapologetic', this contemporary Wimbledon home replaces a 1970s house on site
'Bold and unapologetic', this contemporary Wimbledon home replaces a 1970s house on siteThis grey-brick Wimbledon home by McLaren Excell is a pairing of brick and concrete, designed to be mysterious
By Tianna Williams
-
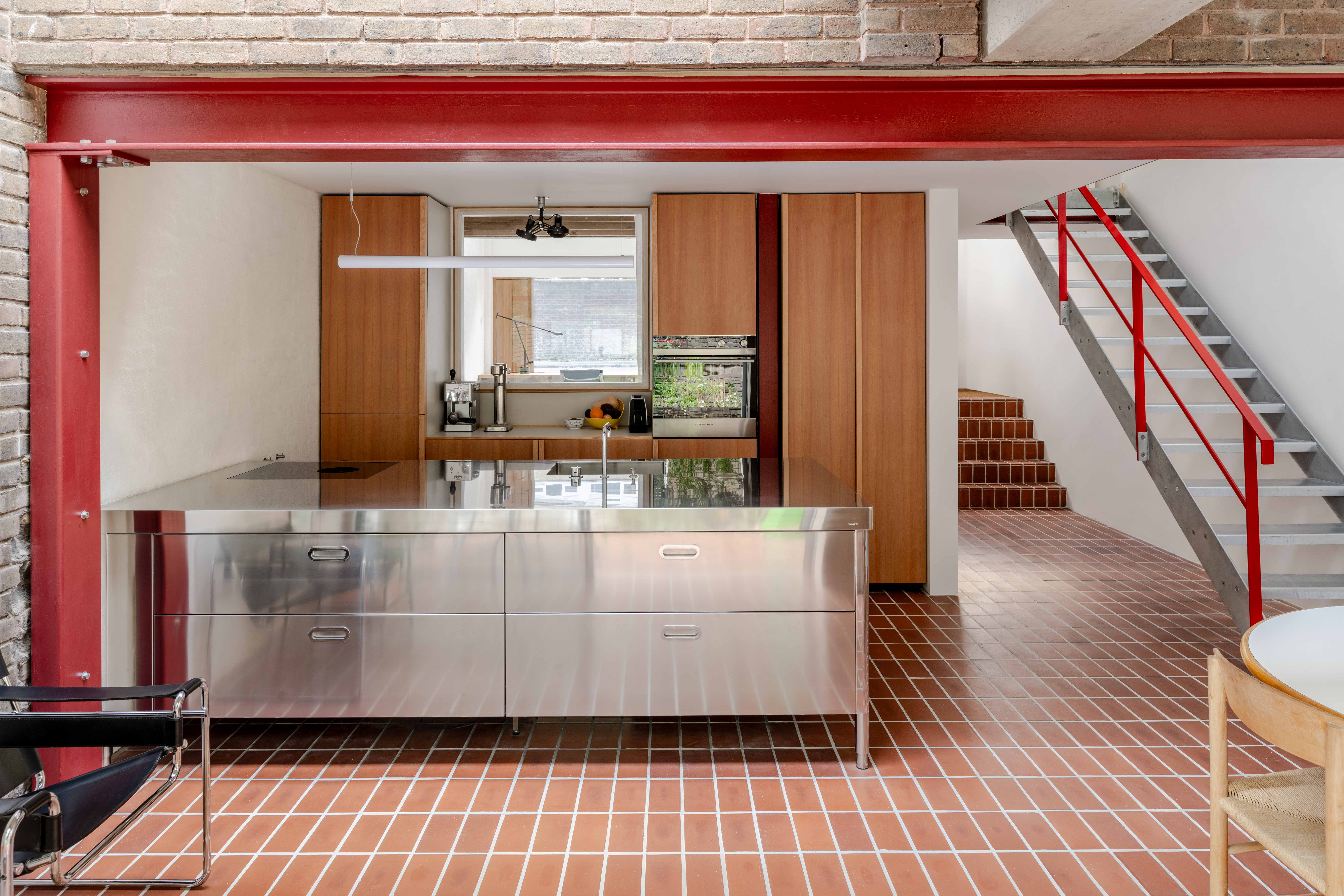 A Danish twist, compact architecture, and engineering magic: the Don’t Move, Improve 2025 winners are here
A Danish twist, compact architecture, and engineering magic: the Don’t Move, Improve 2025 winners are hereDon’t Move, Improve 2025 announces its winners, revealing the residential projects that are rethinking London living
By Ellie Stathaki