Craftworks transforms old chapel into modern home in London
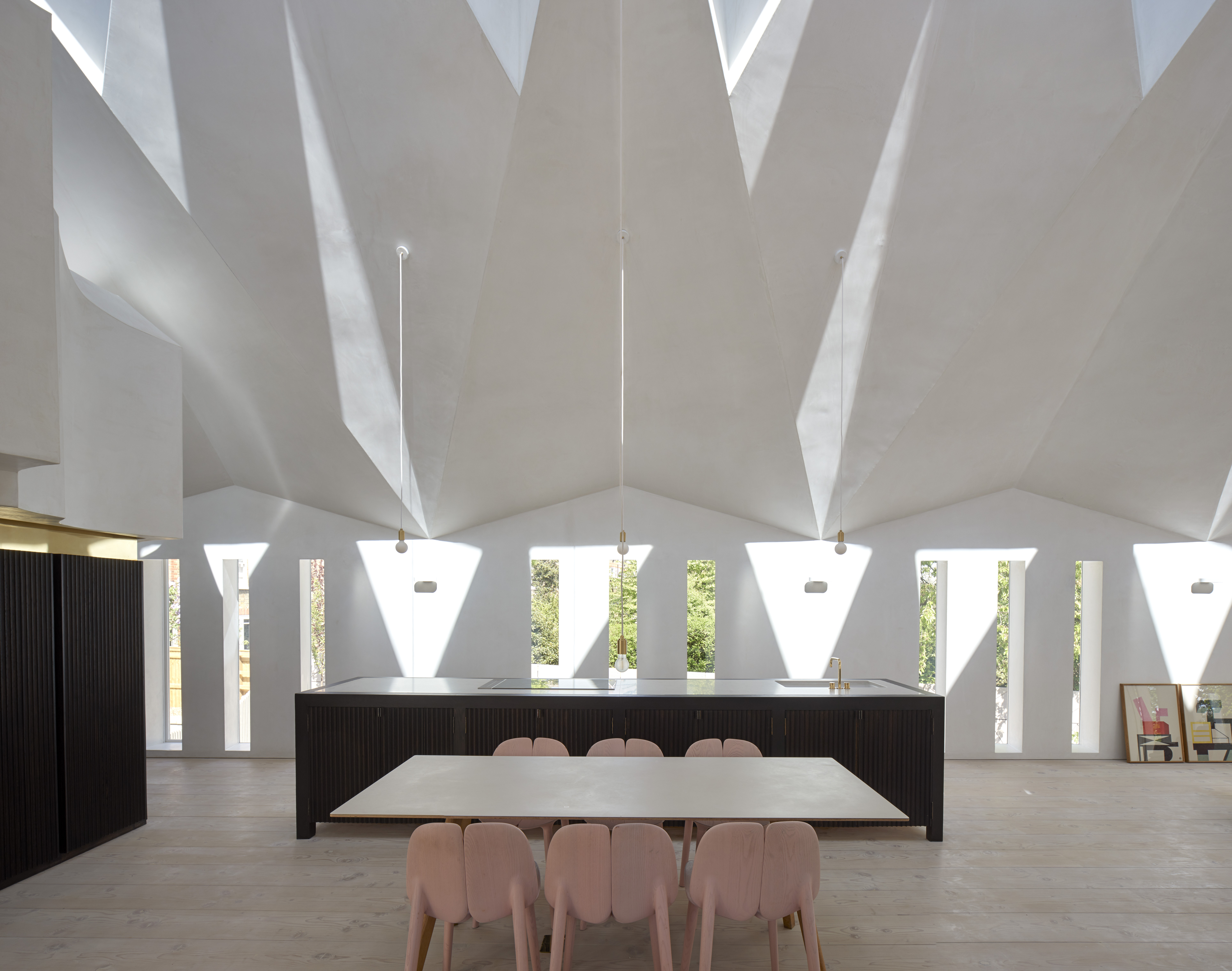
The streets of Grove Park, in Camberwell, South London, are a residential oasis. Large Victorian villas and terraces, mature trees and – for a lucky few – far-reaching views to the city define this little enclave, set behind the grand Georgian splendour of Camberwell Grove and fiercely protective of its conservation area status. Over the past few years, the Bermondsey-based architect John Smart and his team at Craftworks (previously knows as John Smart Architects) have made a notable stamp on the area. A decade ago the firm completed the DKH building, an award-winning modern apartment block just a short walk from Grove Park, and in the years that followed has built a number of radical refurbishments and restorations in the streets of Grove Park, creating contemporary apartments and bringing grand houses back into use.
Smart’s latest project continues the trend. Sandwiched between two of the studio’s larger developments, St John's Orchard and St John's Villas, set back from the road, is a former place of worship (known locally as a chapel albeit never actually consecrated). Abandoned for many years, Smart’s clients sought to transform the modest brick building into a modern family house, all the while retaining the qualities of space and the memories of its former use. The site was a challenge from the outset, overlooked on all sides and with strong local opinions as to its retention and eventual use.
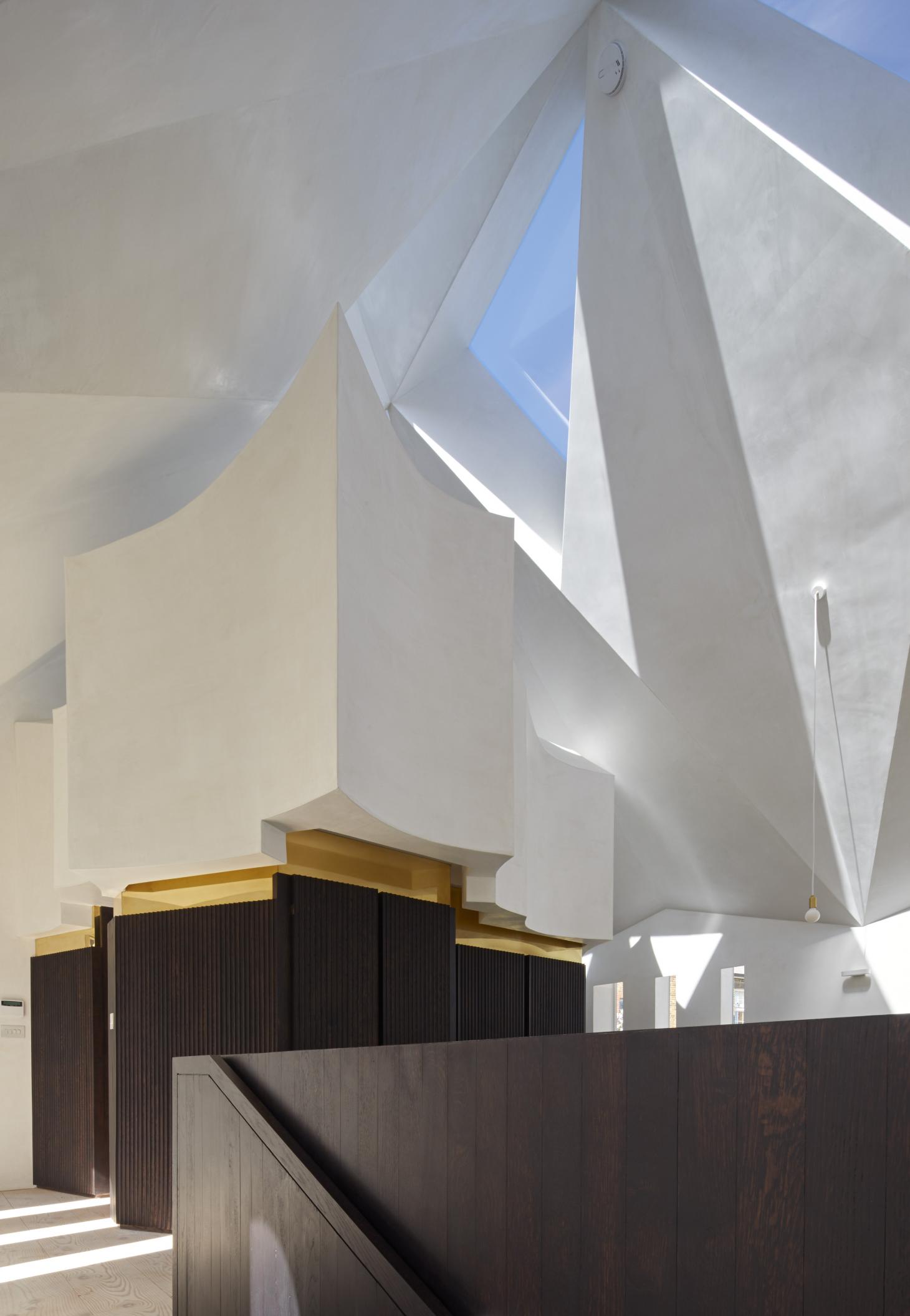
The transformed space features distinctive geometries that enhance the connection between old and new.
Eventually an approach that suited everyone was agreed. The shell of the original building has been retained, while a new lower ground floor was carved out of the sloping site. This space is home to four bedrooms, one ensuite, and a study area, with a run of new window openings to the garden. A muscular, wood-clad staircase is suspended from the ceiling, its dark form creating the feeling of ascending up from a crypt.
This ecclesiastical edge is strengthened by the treatment of the main living space above, a soaring piece of modern gothic that is dominated by a faceted, angular roof. An entirely new structure, the roof appears to be stitched together from a colliding parade of angular planes, with a run of triangular roof-lights tucked into the ridge. As the sun moves across the sky, the facets appear to shift and change, creating a shimmering and luminous interior.
If that lofty vault wasn’t enough, Smart has also installed a modern take on the altar/pulpit/pipe organ in the form of a mezzanine level set atop a twisting wall of fluted wood and brass. The architects point out that this lofty study space is effectively up in the ‘clouds’, a heavenly void that contrasts with the earthier feel of the living/dining space below. The work was carried out by Smart’s in-house construction team, with the kind of craftsmanship and attention to detail that has characterised all the studio’s work to date, whether it be speculative developments or for private clients.
The excavations also allowed for the creation of a spectacular new garden landscape, with an angular terrace formed from slabs of rusted steel flanked by wild planting. Designed by Jane Brockbank Gardens to complement the interior of the house and the original reclaimed bricks, the entire ensemble adds up to a spiritual, cloistered retreat from the city.
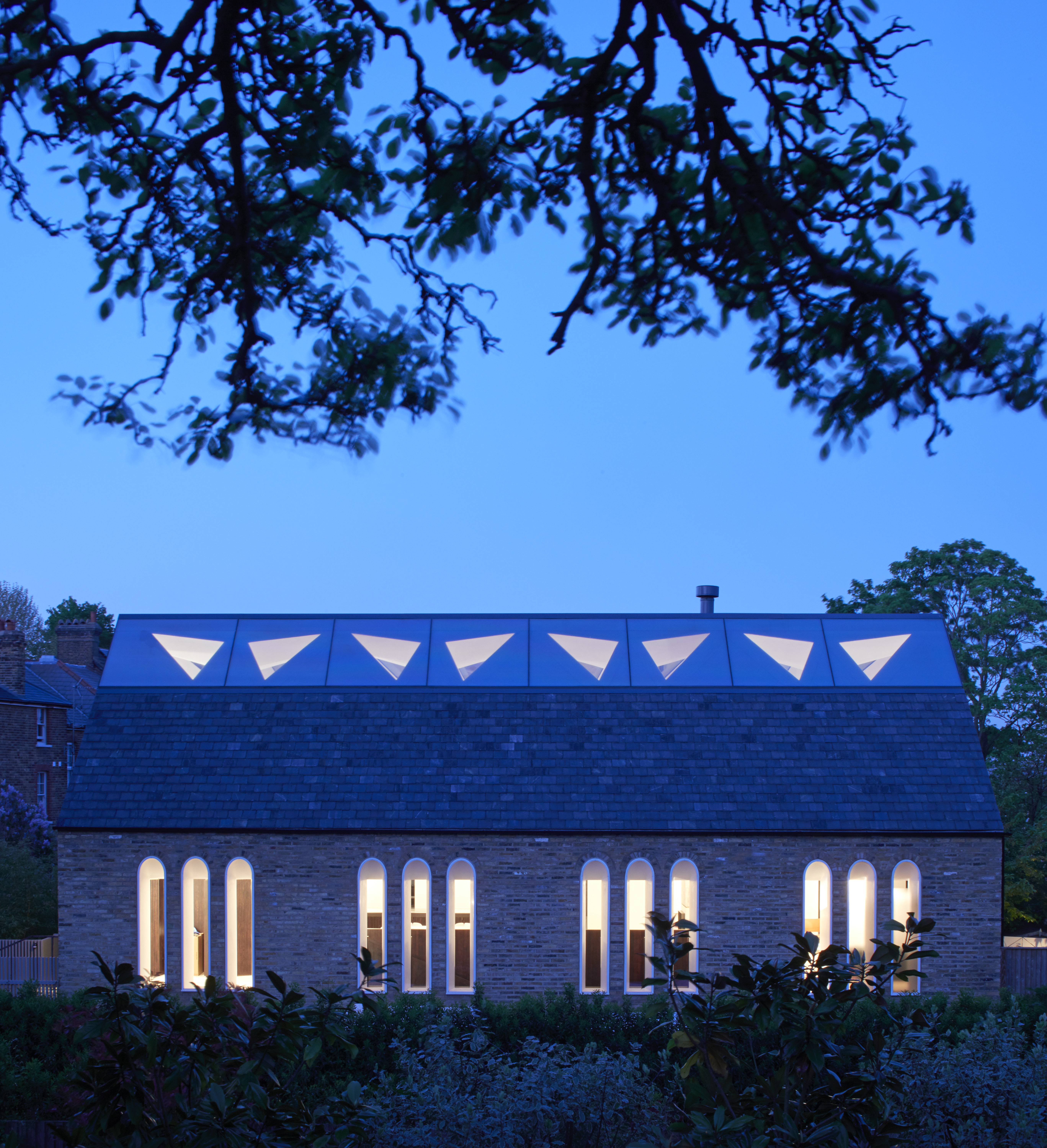
The South London space is an artful reinterpretation of a neglected building into a family home.
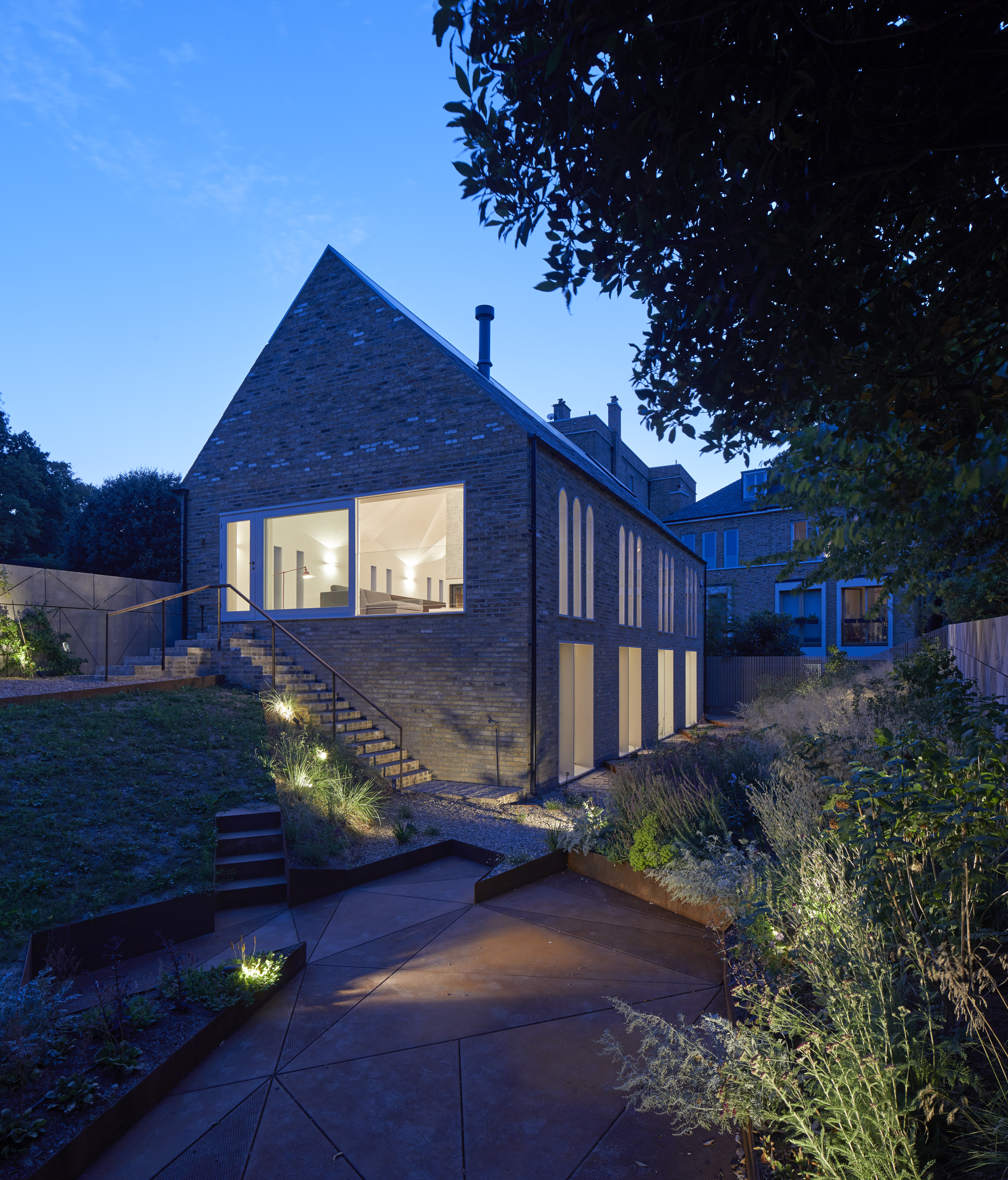
The home is tucked away and hidden from the street views.
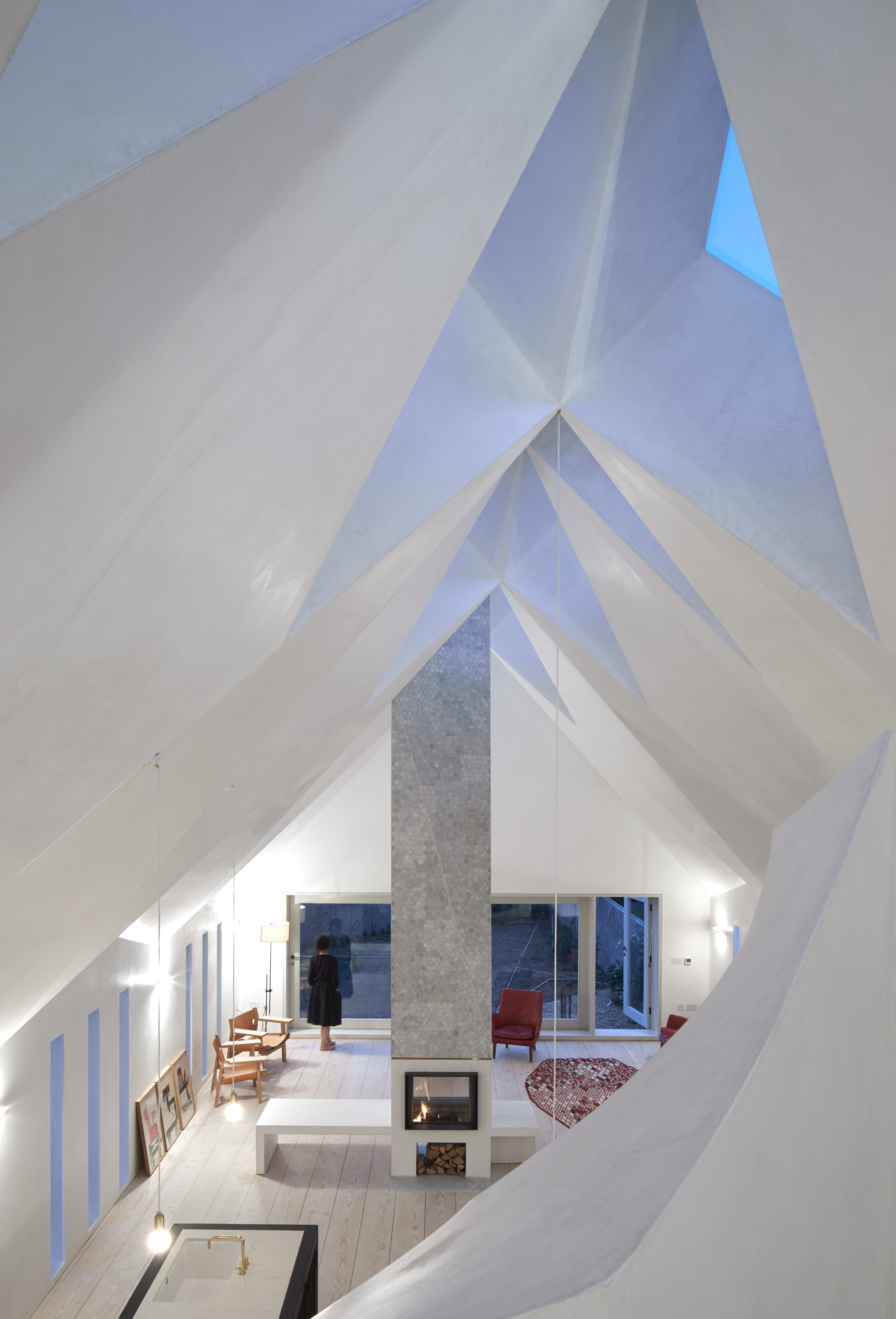
The architect wanted to maintain the ecclesiastical atmosphere through his design.
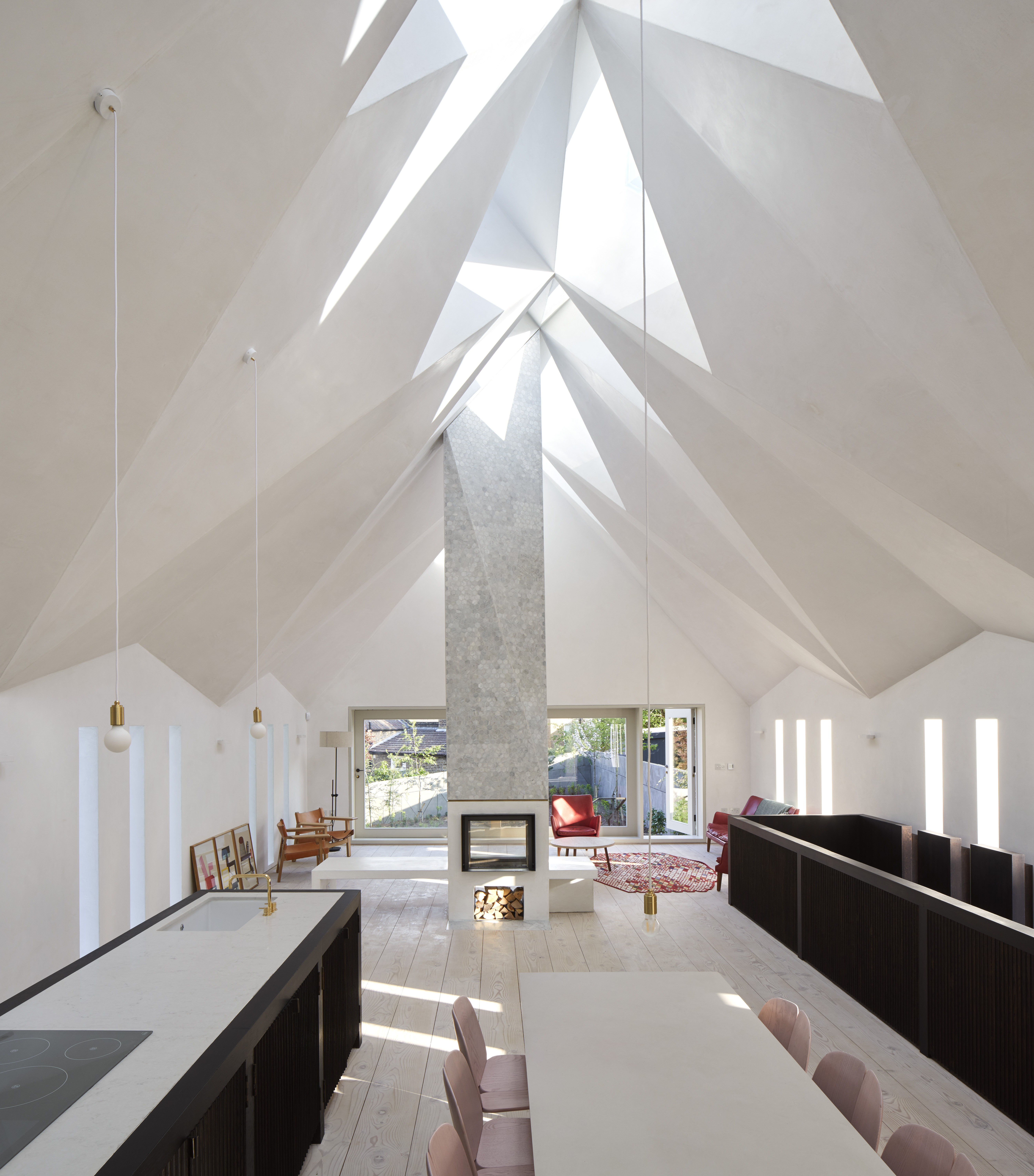
The double height main living space is the project’s signature interior.
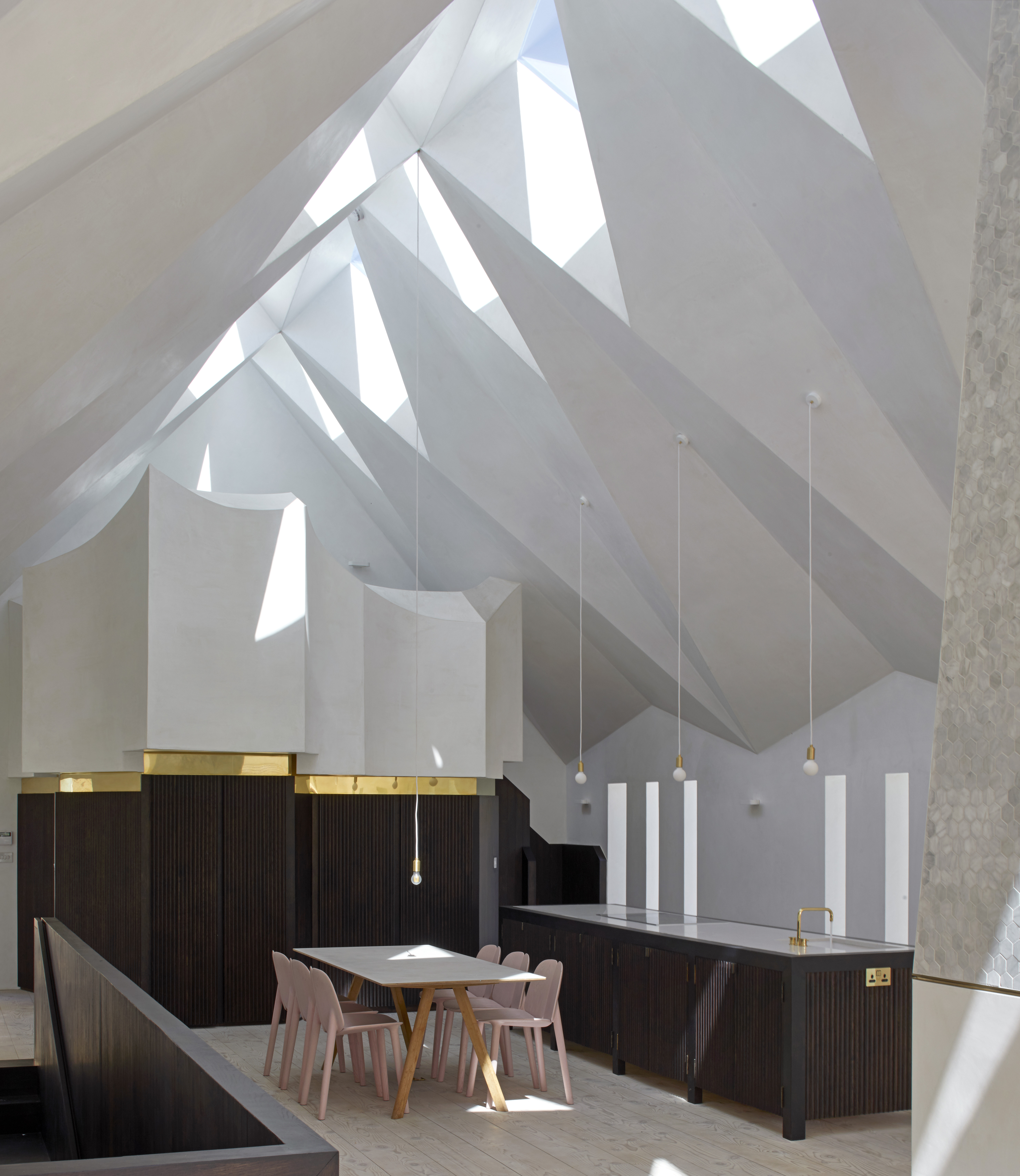
The project is a ’play on the nature of a family home’, say the architects.
INFORMATION
For more information visit the website of Craftworks
Wallpaper* Newsletter
Receive our daily digest of inspiration, escapism and design stories from around the world direct to your inbox.
Jonathan Bell has written for Wallpaper* magazine since 1999, covering everything from architecture and transport design to books, tech and graphic design. He is now the magazine’s Transport and Technology Editor. Jonathan has written and edited 15 books, including Concept Car Design, 21st Century House, and The New Modern House. He is also the host of Wallpaper’s first podcast.
-
 A Xingfa cement factory’s reimagining breathes new life into an abandoned industrial site
A Xingfa cement factory’s reimagining breathes new life into an abandoned industrial siteWe tour the Xingfa cement factory in China, where a redesign by landscape specialist SWA Group completely transforms an old industrial site into a lush park
By Daven Wu
-
 Put these emerging artists on your radar
Put these emerging artists on your radarThis crop of six new talents is poised to shake up the art world. Get to know them now
By Tianna Williams
-
 Dining at Pyrá feels like a Mediterranean kiss on both cheeks
Dining at Pyrá feels like a Mediterranean kiss on both cheeksDesigned by House of Dré, this Lonsdale Road addition dishes up an enticing fusion of Greek and Spanish cooking
By Sofia de la Cruz
-
 An octogenarian’s north London home is bold with utilitarian authenticity
An octogenarian’s north London home is bold with utilitarian authenticityWoodbury residence is a north London home by Of Architecture, inspired by 20th-century design and rooted in functionality
By Tianna Williams
-
 What is DeafSpace and how can it enhance architecture for everyone?
What is DeafSpace and how can it enhance architecture for everyone?DeafSpace learnings can help create profoundly sense-centric architecture; why shouldn't groundbreaking designs also be inclusive?
By Teshome Douglas-Campbell
-
 The dream of the flat-pack home continues with this elegant modular cabin design from Koto
The dream of the flat-pack home continues with this elegant modular cabin design from KotoThe Niwa modular cabin series by UK-based Koto architects offers a range of elegant retreats, designed for easy installation and a variety of uses
By Jonathan Bell
-
 Are Derwent London's new lounges the future of workspace?
Are Derwent London's new lounges the future of workspace?Property developer Derwent London’s new lounges – created for tenants of its offices – work harder to promote community and connection for their users
By Emily Wright
-
 Showing off its gargoyles and curves, The Gradel Quadrangles opens in Oxford
Showing off its gargoyles and curves, The Gradel Quadrangles opens in OxfordThe Gradel Quadrangles, designed by David Kohn Architects, brings a touch of playfulness to Oxford through a modern interpretation of historical architecture
By Shawn Adams
-
 A Norfolk bungalow has been transformed through a deft sculptural remodelling
A Norfolk bungalow has been transformed through a deft sculptural remodellingNorth Sea East Wood is the radical overhaul of a Norfolk bungalow, designed to open up the property to sea and garden views
By Jonathan Bell
-
 A new concrete extension opens up this Stoke Newington house to its garden
A new concrete extension opens up this Stoke Newington house to its gardenArchitects Bindloss Dawes' concrete extension has brought a considered material palette to this elegant Victorian family house
By Jonathan Bell
-
 A former garage is transformed into a compact but multifunctional space
A former garage is transformed into a compact but multifunctional spaceA multifunctional, compact house by Francesco Pierazzi is created through a unique spatial arrangement in the heart of the Surrey countryside
By Jonathan Bell