Schaum/Shieh's creative retreat in Virginia stands in tune with the natural landscape
Shenandoah House, a creative retreat nestled within the slopes of the Allegheny mountains, is part of the Appalachian trail, and organised as a single line that traces the contours of the site’s topography
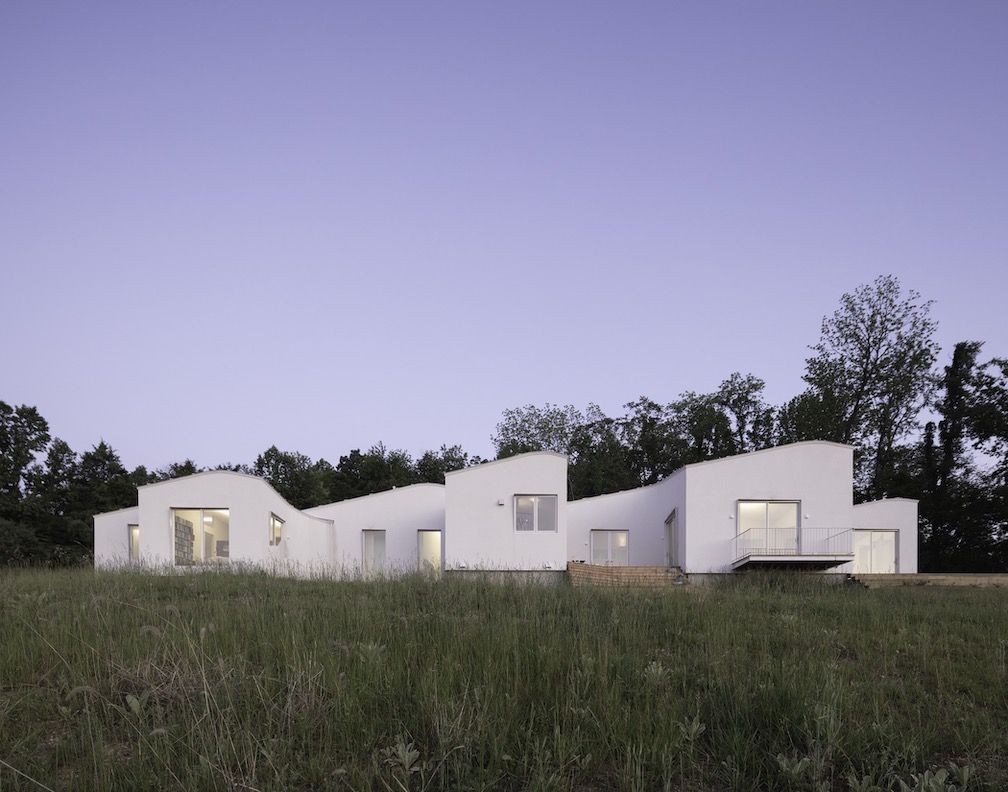
When the architect Troy Schaum met prospective clients at a dinner party hosted by mutual friends, a casual conversation about a sketches of a dream house, inspired by the client’s extensive travels in Athens for his anthropological fieldwork, developed into a fully-fledged concept for a house design. Featuring a linear and open floor plan, the home and writer’s retreat known as the Shenandoah House is nestled within the steep slopes of the Allegheny mountains, part of the Appalachian trail in Virginia, and organised as a single line that traces the contours of the site’s topography.
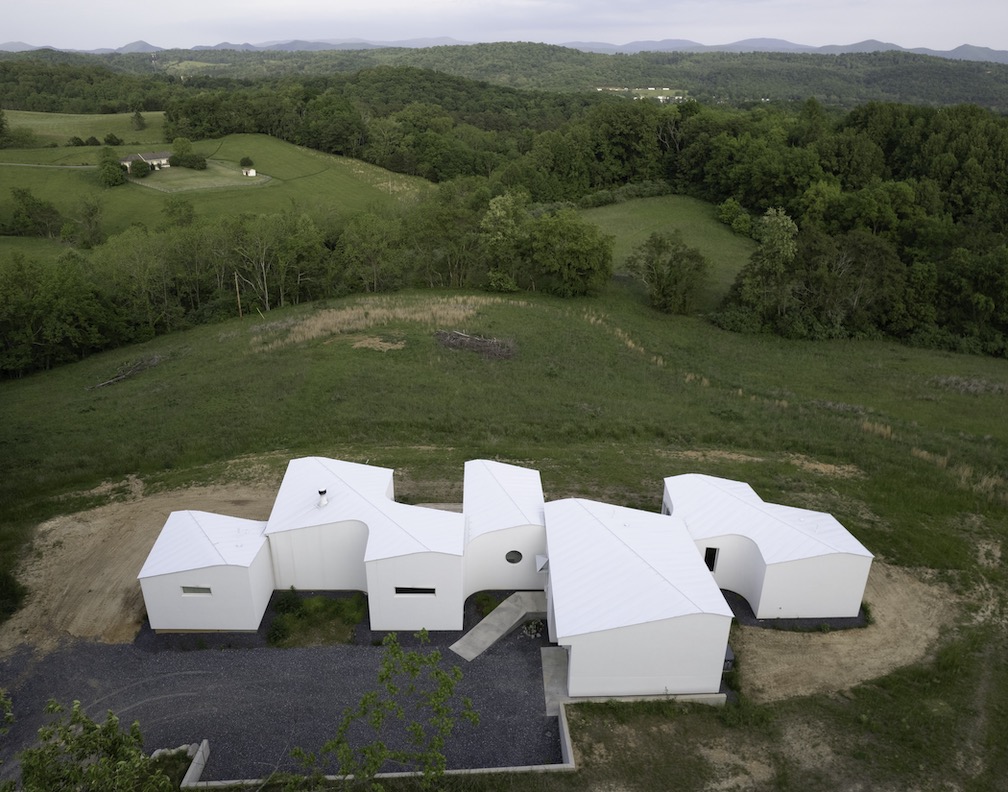
Designing the perfect rural, creative retreat
Comprising three bedrooms, three bathrooms, dining room, living room, study and garage, the spacious, 2,750-square foot home is a linear composition of connected spaces. Rooms extend out from a central mainline, with some embedded into the hillside and others facing the horizon. In between each body, Schaum/Shieh inserted pockets for gardens and outdoor nooks are created on both sides of the home.
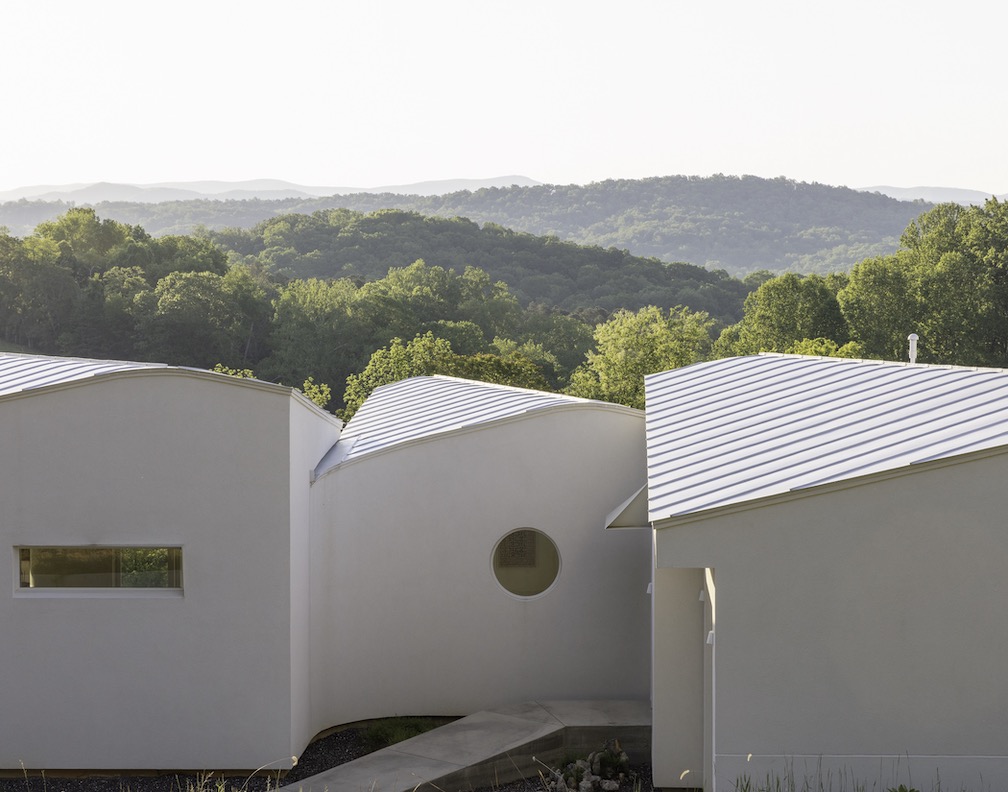
‘The hillside as an old problem in house design was a major motivator. Our clients knew many hilly sites from growing up in the area and their time in Greece. We wanted to intervene gently but opportunistically into the hill,’ says Schaum/Shieh co-principal Rosalyne Shieh.
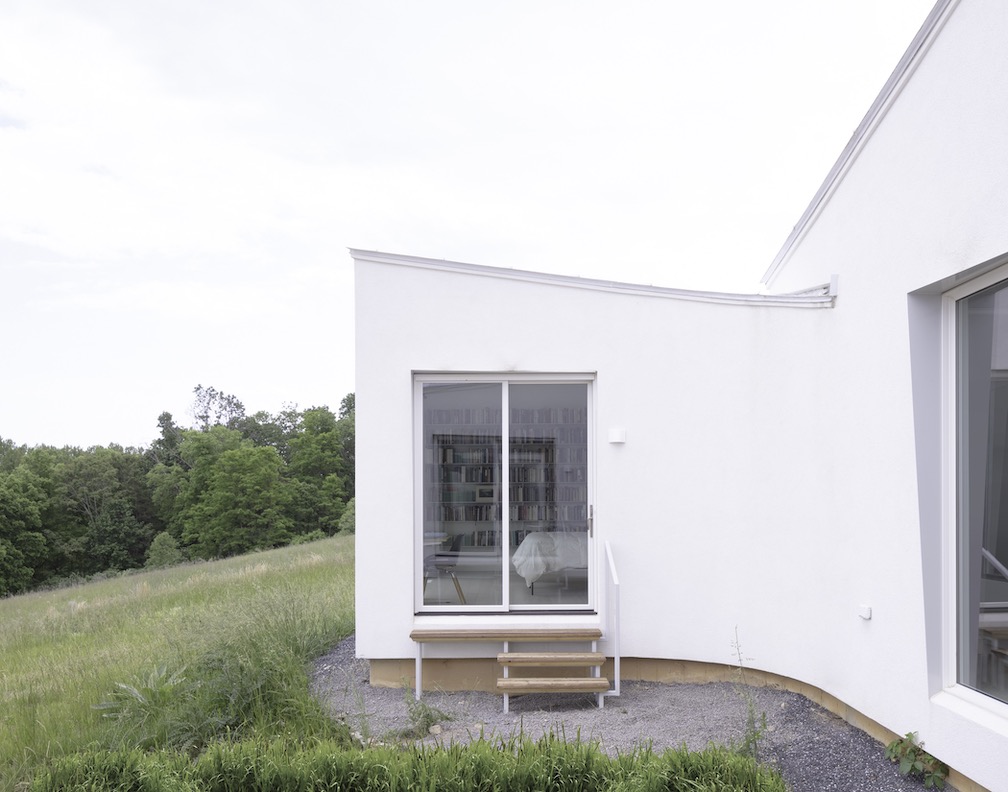
‘They wanted a house that fit organically, but was not derived from the local vernacular materials or solutions in a straightforward way. We focused on the hill, the seasons, the distant view, and the intimate life of the site.’
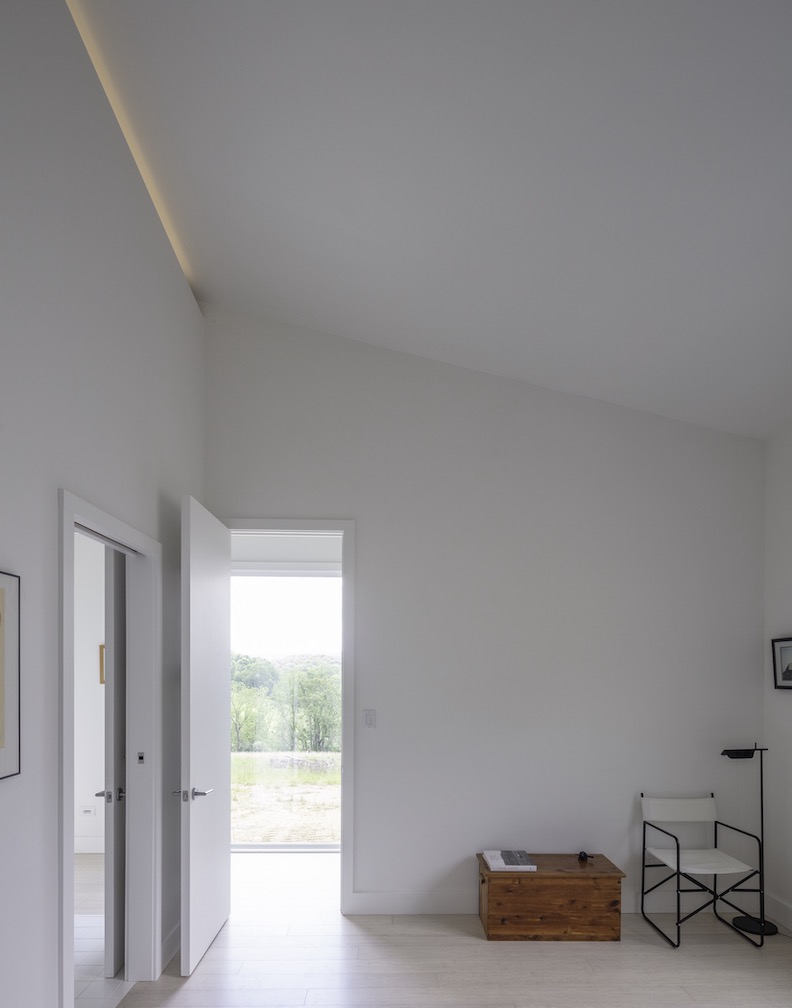
Schaum adds, ‘We discovered that by doubling the ridgeline and rounding the peak, we could create a softness that reflects the sloped surroundings. It seemed appropriate on the hillside and took what was a simple, more functional logic and grounded it in the dynamic, undulating nature of the site.’
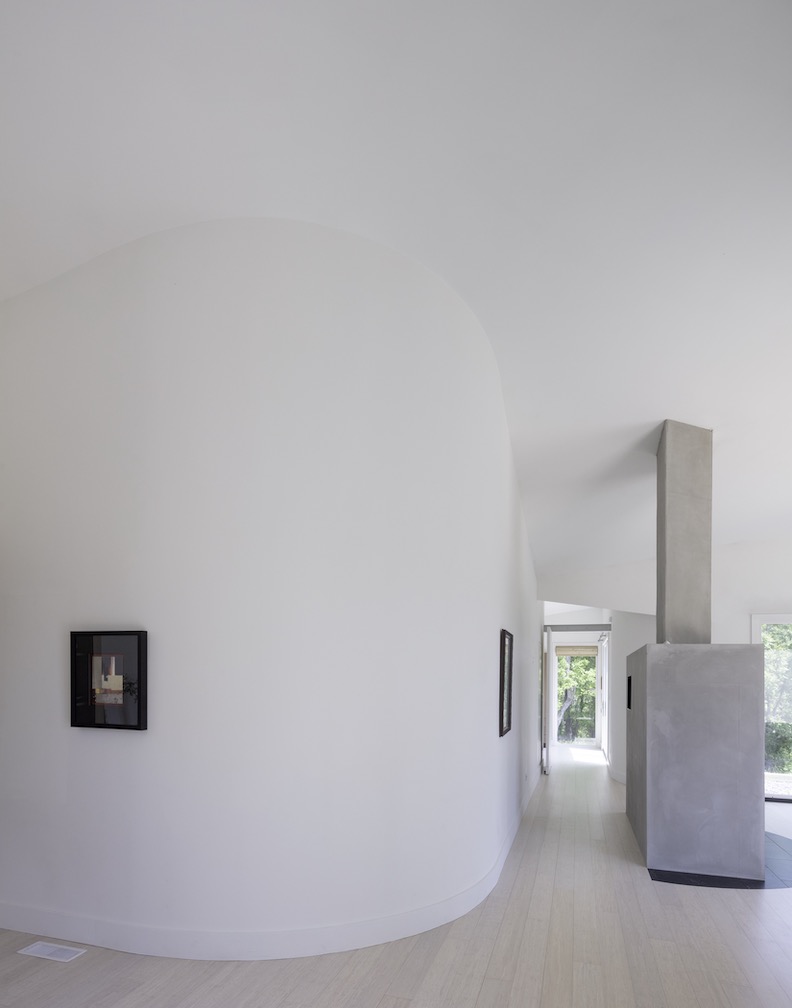
Taking this approach enabled Schaum/Shieh to avoid cantilevers and other predictable architectural solutions for hillside building. More subtle and in sync with the existing topography, the house’s organic structure not only preserves the site’s inherent state, but accentuates it as well. This continues into the material palette that the firm deployed - a gray metal roof to mirror the lines and volumes of the surrounding slopes, insulated stucco for the body of house that echoes the white finish of Greek seaside architecture, while an Exterior Insulation and Finish Systems cladding nods to local gas stations.
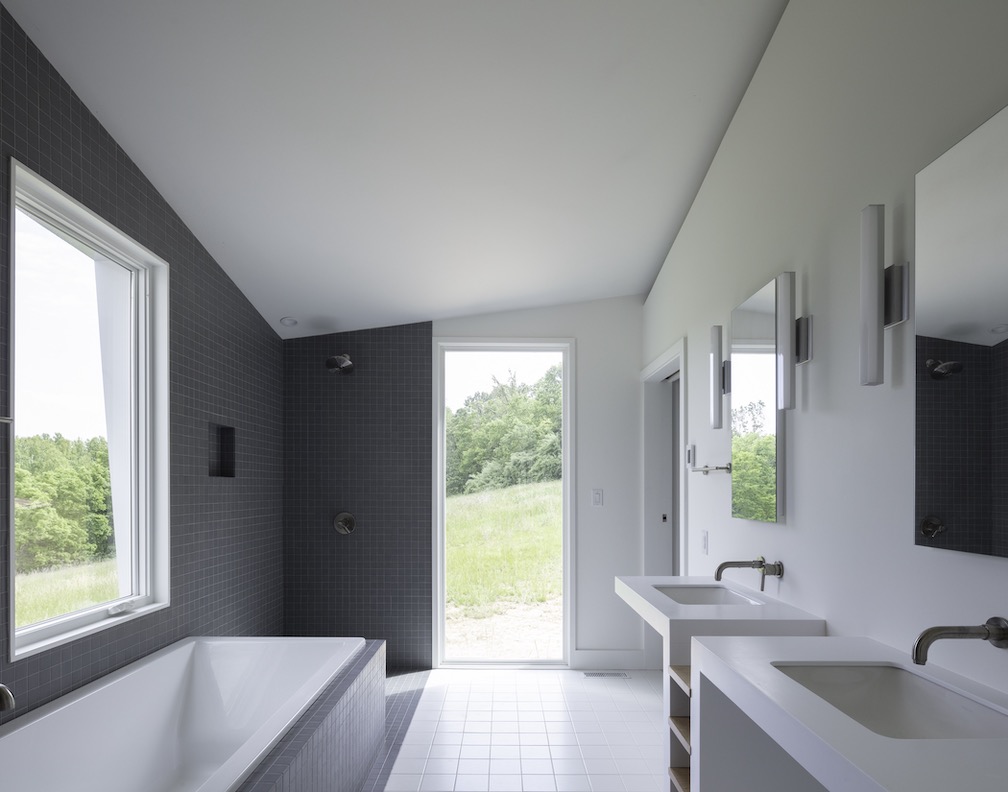
With windows framing either end of the 120-foot long hall, the house boasts a telescopic effect that’s bookended by a dense forest on one side and a meadow on the other. On the inside, an absence of lights preserves the seamlessness of each room’s ceiling, with lighting emerging from slots at the ceilings’ edges. Unexpected geometric volumes, like curved walls and a geometric hearth and fireplace, also bring a dynamic energy to the interior.
Wallpaper* Newsletter
Receive our daily digest of inspiration, escapism and design stories from around the world direct to your inbox.
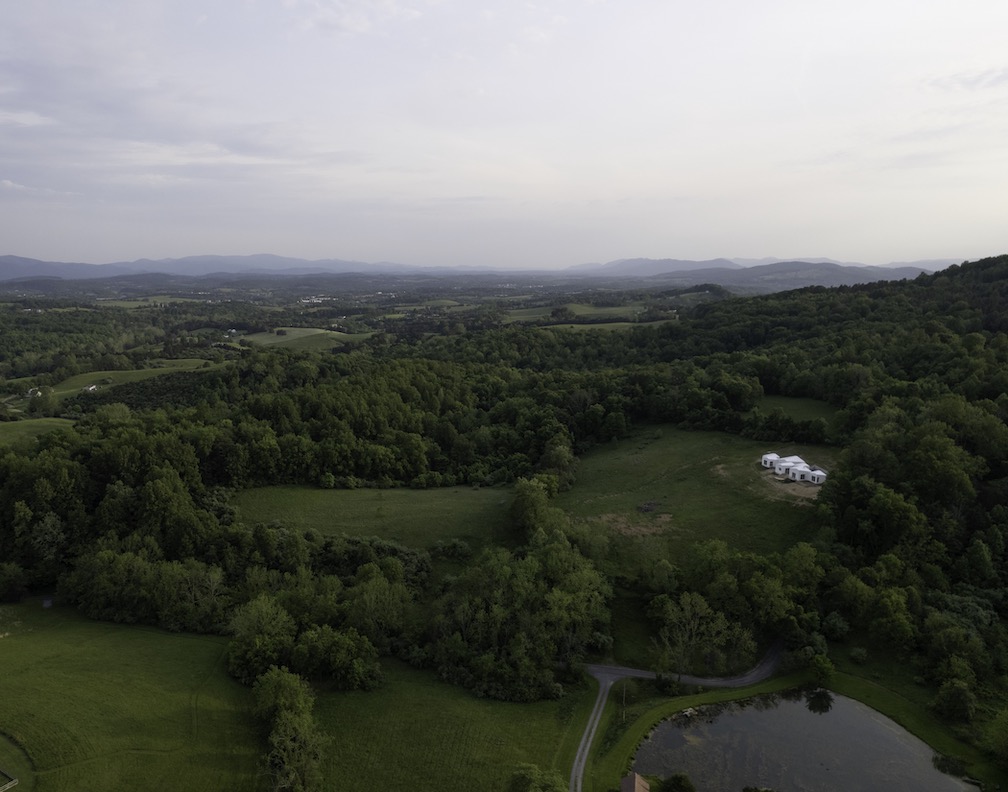
‘We want to make projects that can open up possibilities through their organizational and aesthetic logics. We are not invested in a particular style for its own sake,’ the duo say. ‘This project shows how a simple organization that is worked through in an engaged way with the client and site can open up those kinds of opportunities in design.’
Pei-Ru Keh is a former US Editor at Wallpaper*. Born and raised in Singapore, she has been a New Yorker since 2013. Pei-Ru held various titles at Wallpaper* between 2007 and 2023. She reports on design, tech, art, architecture, fashion, beauty and lifestyle happenings in the United States, both in print and digitally. Pei-Ru took a key role in championing diversity and representation within Wallpaper's content pillars, actively seeking out stories that reflect a wide range of perspectives. She lives in Brooklyn with her husband and two children, and is currently learning how to drive.
-
 ‘Independence, community, legacy’: inside a new book documenting the history of cult British streetwear label Aries
‘Independence, community, legacy’: inside a new book documenting the history of cult British streetwear label AriesRizzoli’s ‘Aries Arise Archive’ documents the last ten years of the ‘independent, rebellious’ London-based label. Founder Sofia Prantera tells Wallpaper* the story behind the project
By Jack Moss
-
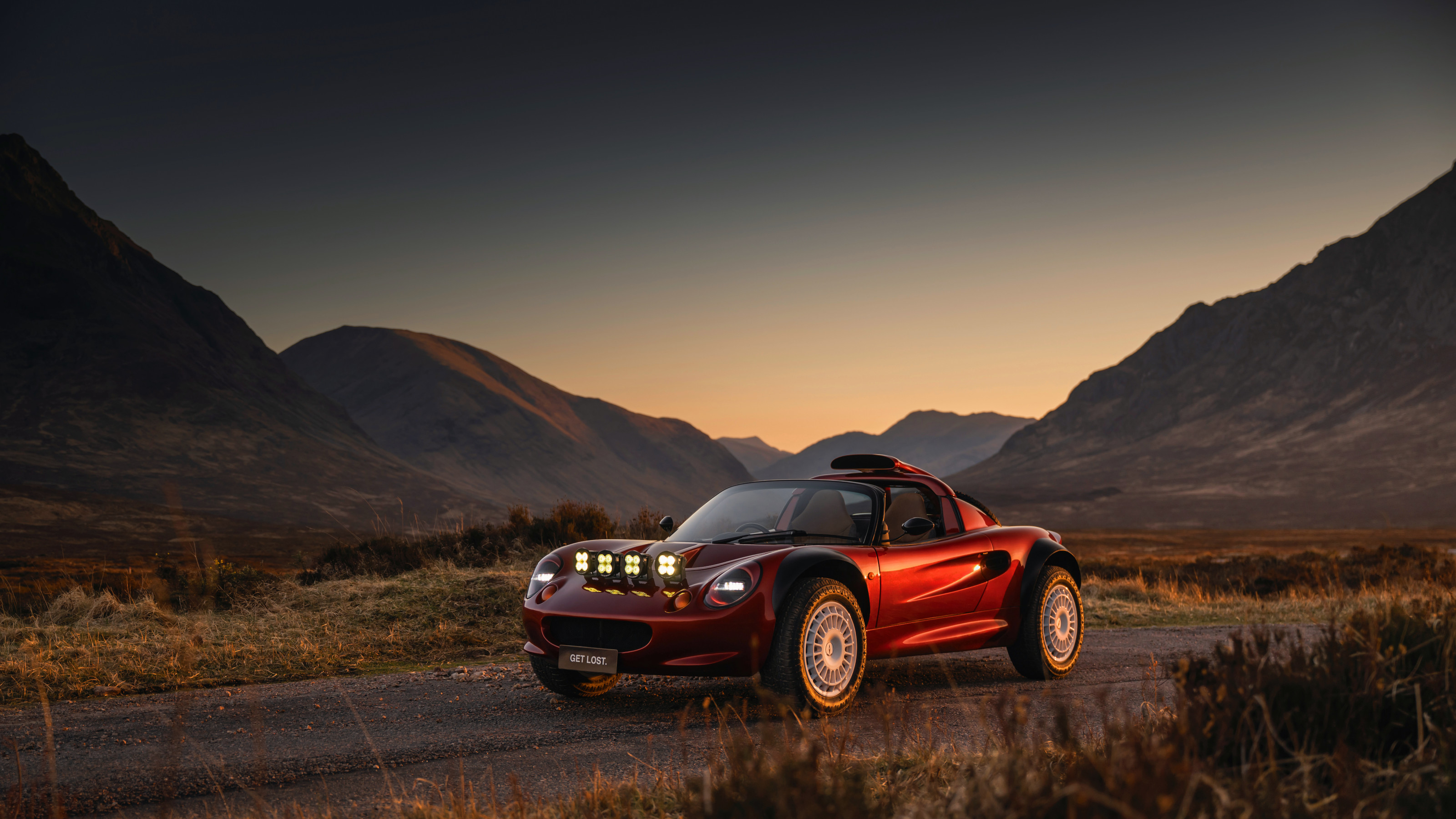 Head out to new frontiers in the pocket-sized Project Safari off-road supercar
Head out to new frontiers in the pocket-sized Project Safari off-road supercarProject Safari is the first venture from Get Lost Automotive and represents a radical reworking of the original 1990s-era Lotus Elise
By Jonathan Bell
-
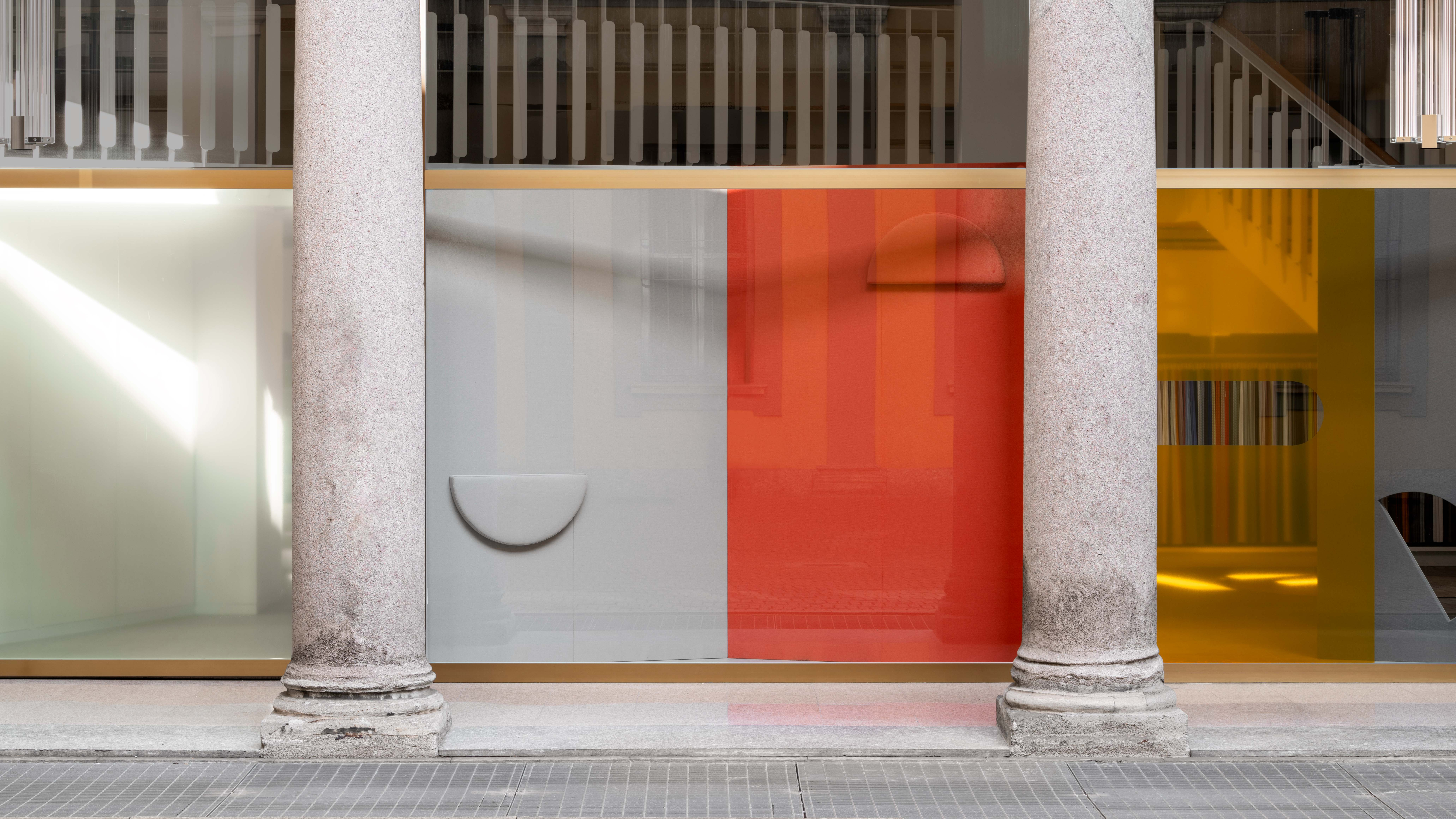 Kapwani Kiwanga transforms Kvadrat’s Milan showroom with a prismatic textile made from ocean waste
Kapwani Kiwanga transforms Kvadrat’s Milan showroom with a prismatic textile made from ocean wasteThe Canada-born artist draws on iridescence in nature to create a dual-toned textile made from ocean-bound plastic
By Ali Morris
-
 We explore Franklin Israel’s lesser-known, progressive, deconstructivist architecture
We explore Franklin Israel’s lesser-known, progressive, deconstructivist architectureFranklin Israel, a progressive Californian architect whose life was cut short in 1996 at the age of 50, is celebrated in a new book that examines his work and legacy
By Michael Webb
-
 A new hilltop California home is rooted in the landscape and celebrates views of nature
A new hilltop California home is rooted in the landscape and celebrates views of natureWOJR's California home House of Horns is a meticulously planned modern villa that seeps into its surrounding landscape through a series of sculptural courtyards
By Jonathan Bell
-
 The Frick Collection's expansion by Selldorf Architects is both surgical and delicate
The Frick Collection's expansion by Selldorf Architects is both surgical and delicateThe New York cultural institution gets a $220 million glow-up
By Stephanie Murg
-
 Remembering architect David M Childs (1941-2025) and his New York skyline legacy
Remembering architect David M Childs (1941-2025) and his New York skyline legacyDavid M Childs, a former chairman of architectural powerhouse SOM, has passed away. We celebrate his professional achievements
By Jonathan Bell
-
 The upcoming Zaha Hadid Architects projects set to transform the horizon
The upcoming Zaha Hadid Architects projects set to transform the horizonA peek at Zaha Hadid Architects’ future projects, which will comprise some of the most innovative and intriguing structures in the world
By Anna Solomon
-
 Frank Lloyd Wright’s last house has finally been built – and you can stay there
Frank Lloyd Wright’s last house has finally been built – and you can stay thereFrank Lloyd Wright’s final residential commission, RiverRock, has come to life. But, constructed 66 years after his death, can it be considered a true ‘Wright’?
By Anna Solomon
-
 Heritage and conservation after the fires: what’s next for Los Angeles?
Heritage and conservation after the fires: what’s next for Los Angeles?In the second instalment of our 'Rebuilding LA' series, we explore a way forward for historical treasures under threat
By Mimi Zeiger
-
 Why this rare Frank Lloyd Wright house is considered one of Chicago’s ‘most endangered’ buildings
Why this rare Frank Lloyd Wright house is considered one of Chicago’s ‘most endangered’ buildingsThe JJ Walser House has sat derelict for six years. But preservationists hope the building will have a vibrant second act
By Anna Fixsen