Community dining hall Croft 3 brings people together on the Isle of Mull
A new community dining hall, Croft 3 by London-based studio Fardaa, offers space for social gathering in the UK’'s Isle of Mull
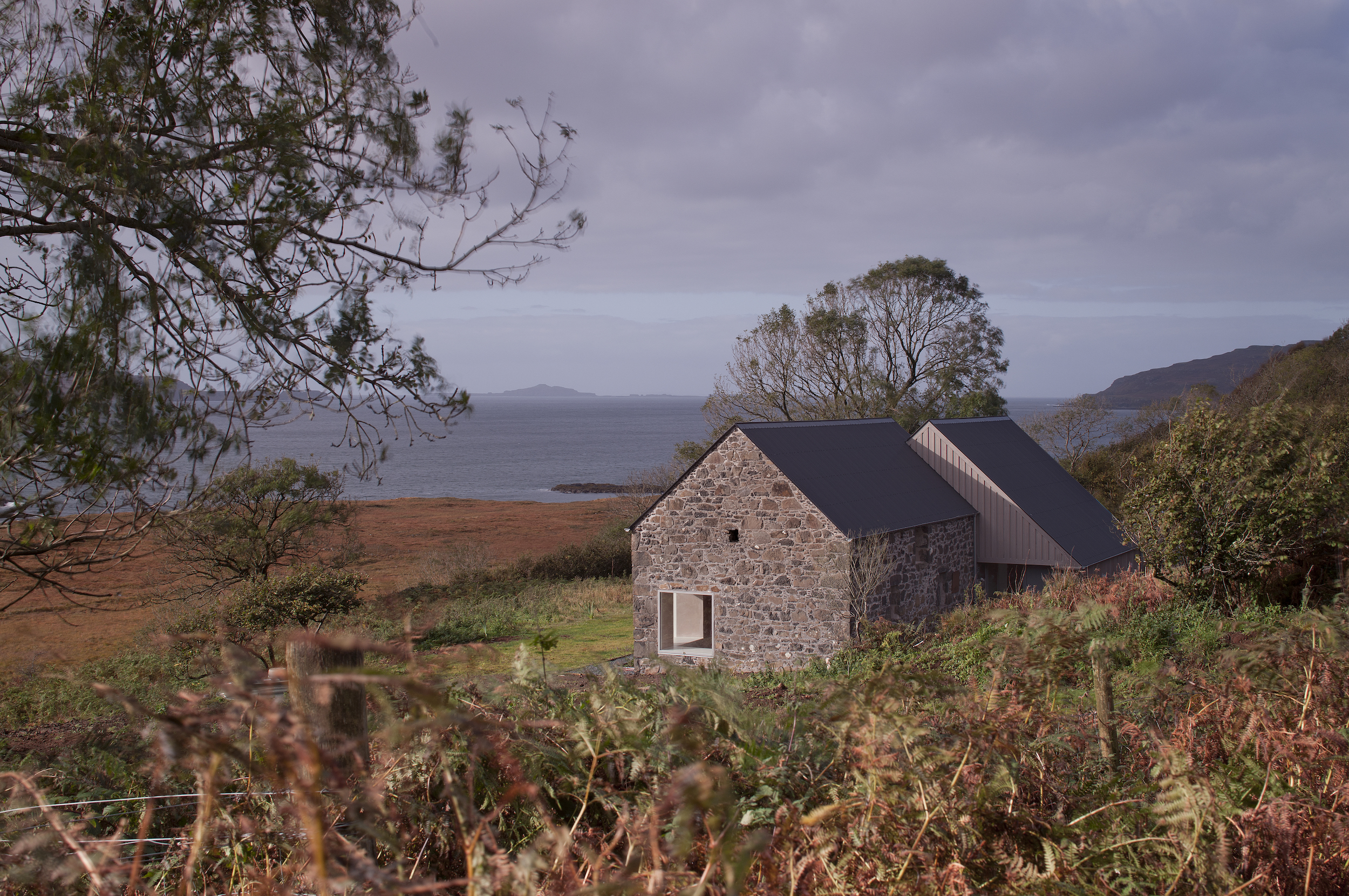
A new community dining hall born of the transformation of an old barn into a restaurant and social centre has just been launched on the picturesque hills of the Isle of Mull in the Inner Hebrides, UK. Titled Croft 3 and created by the emerging London-based architecture studio Fardaa, headed by founding architect Edward Farleigh-Dastmalchi, the project has been warmly welcomed by its users.
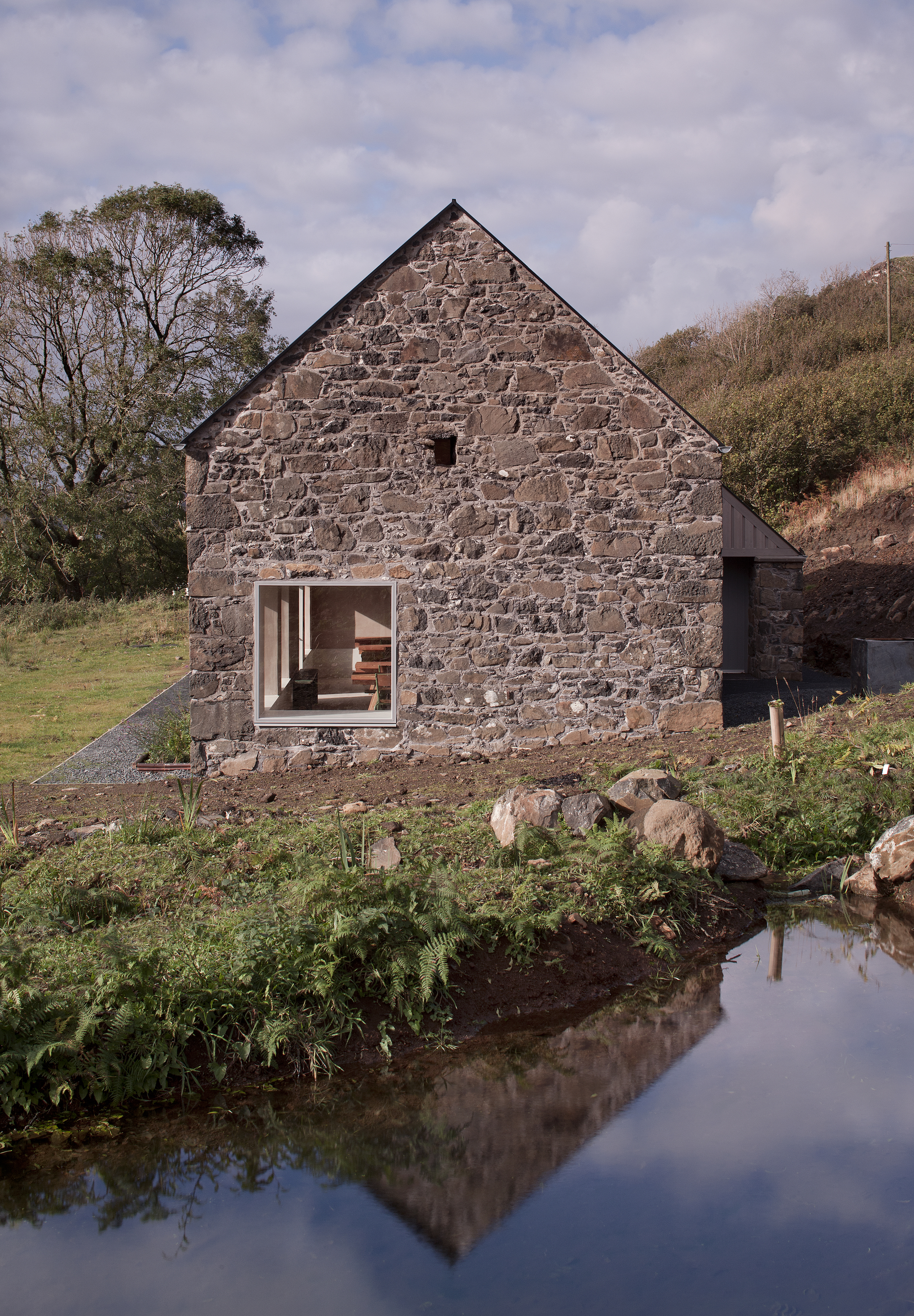
A new community dining hall design
'Bringing the croft back into use is a dream come true,' said Jeanette Cutlack, owner and operator of Croft 3. 'For ten years, I would walk past the barn and imagine sheep on the hillside and food growing next to the barn. Now that dream has become a reality and I get to work in the most gorgeous space. Ed and I have been friends since our teens. Once I bought the barn, it never occurred to me to ask anyone else to be the architect. This is a special project that would not have been possible without my parents who passed during the build. I am very proud to see Croft 3 reflect the sense of connectedness and community that allowed it to come to fruition.'
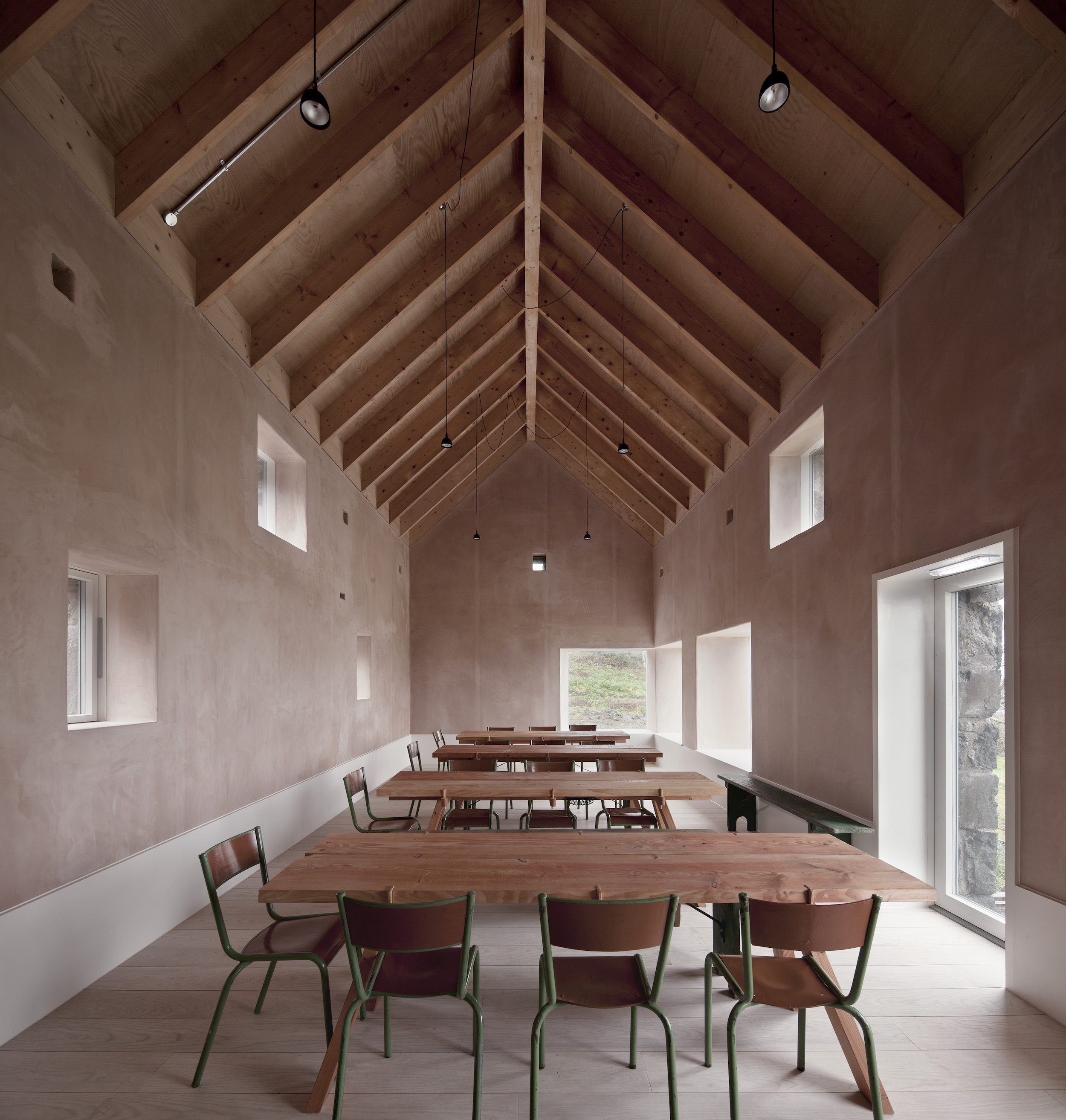
Situated on Loch Tuath bay, the scheme houses a restaurant that sources all its meat and fish from the island. In a similar way, the design works with what was on the site before – a dilapidated stone barn – which has been repurposed into a dining hall. This, in turn, is connected to a brand-new timber-clad extension that contains a foyer, the chef’s kitchen and visitor facilities.
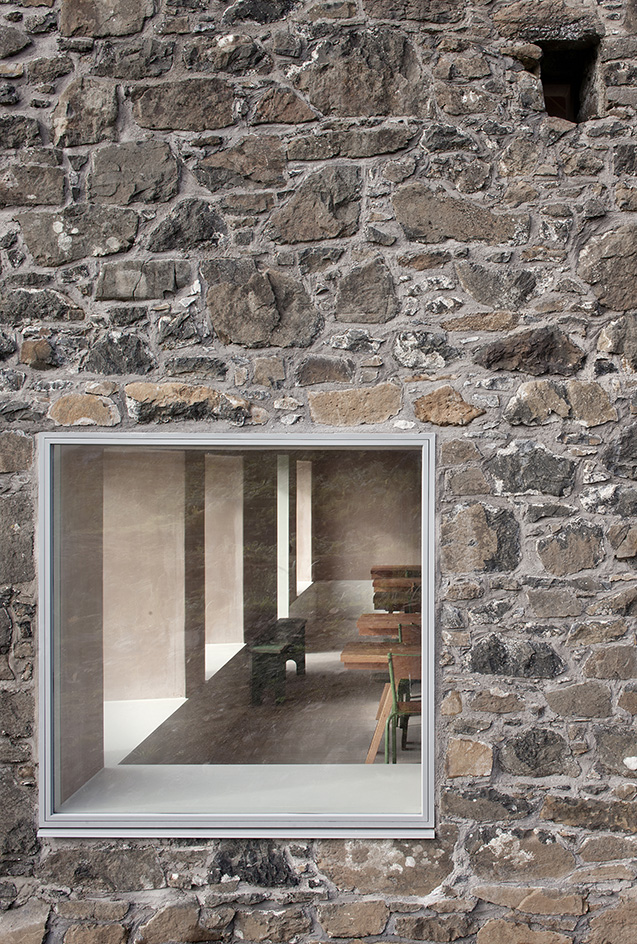
The materials connect with the natural landscape, as the architect used tactile, earthy lime mortar and salvaged basalt from the original stone structure. Timber is visible in the ceiling, showing the exposed roof structure. Strategic openings and careful insulation work towards the building's environmental credentials, reducing heat loss. Simple raw materials and a sensitive approach underline the project's sustainable architecture angle – blended with a refreshing minimalism.
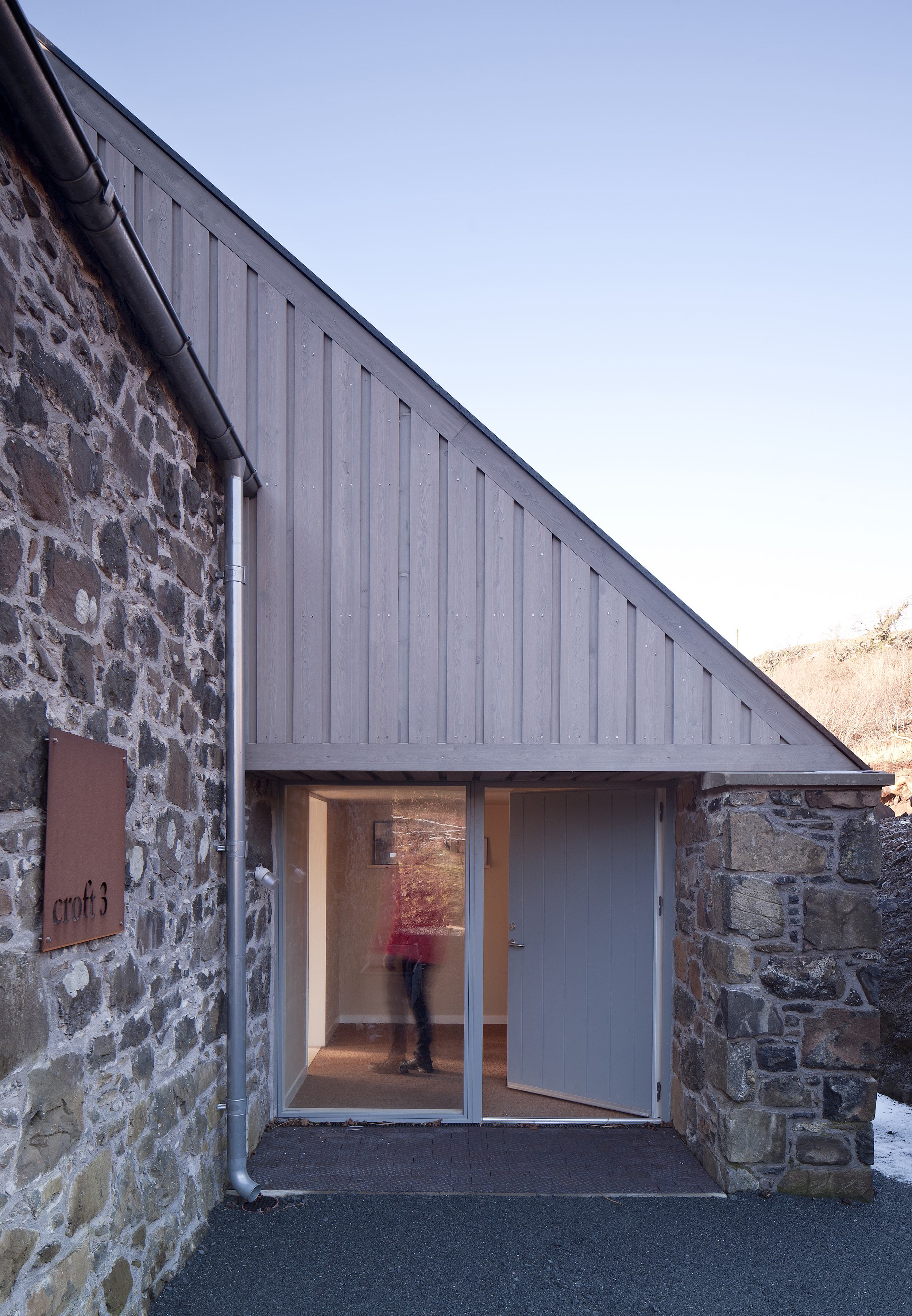
The small, but perfectly formed project is also the young studio's first completion, flagging up the practice's concerns around social and environmental responsibility. 'As a London-based practice, we relished the opportunity to broaden our reach and contribute a new cultural connector that serves locals and visitors, with an added benefit of generating revenue on the remote island. Working in a rugged coastal setting such as the Isle of Mull was an opportunity to put our passion for crafting community spaces into action in a new and beautiful context,' said Farleigh-Dastmalchi.
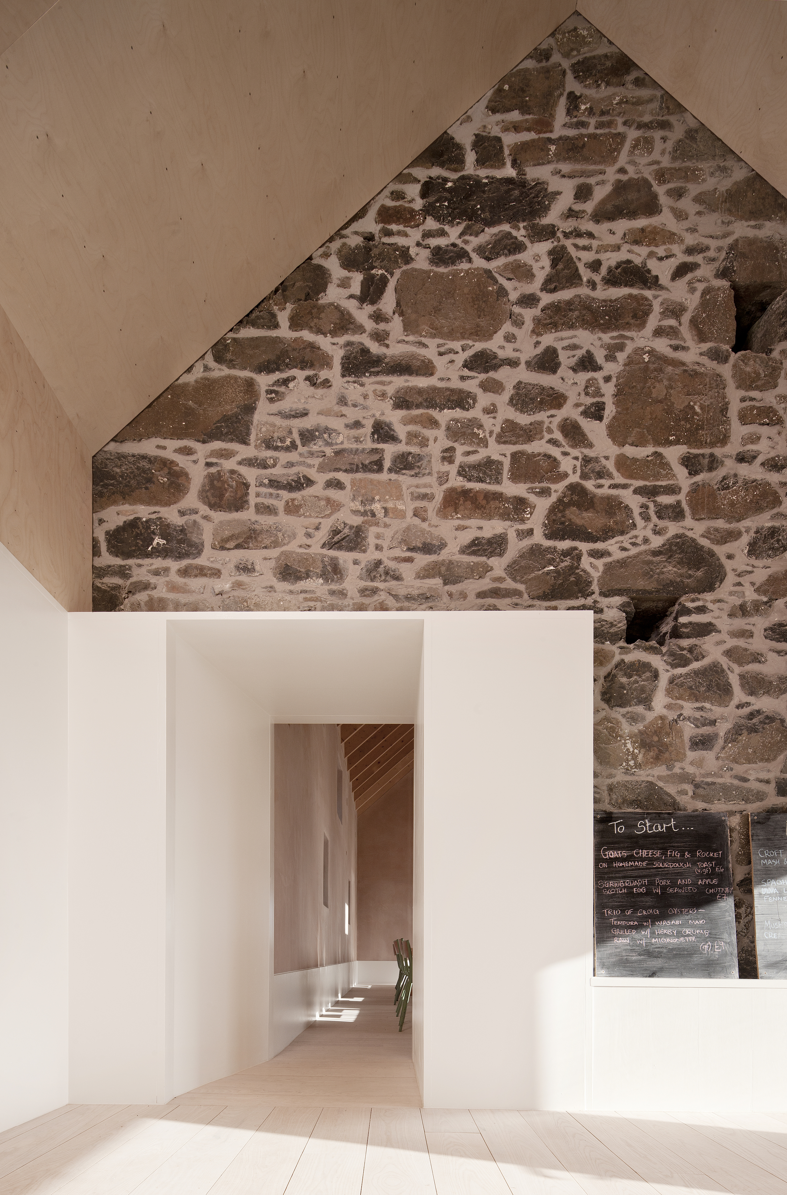
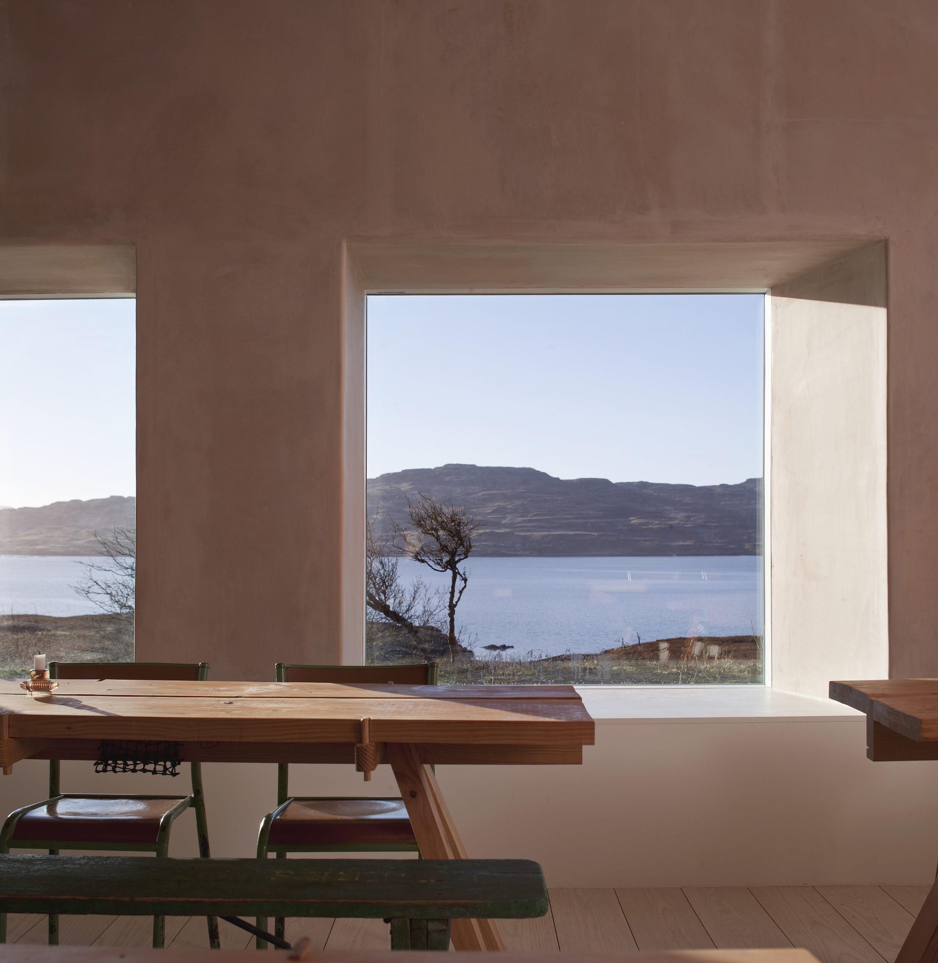
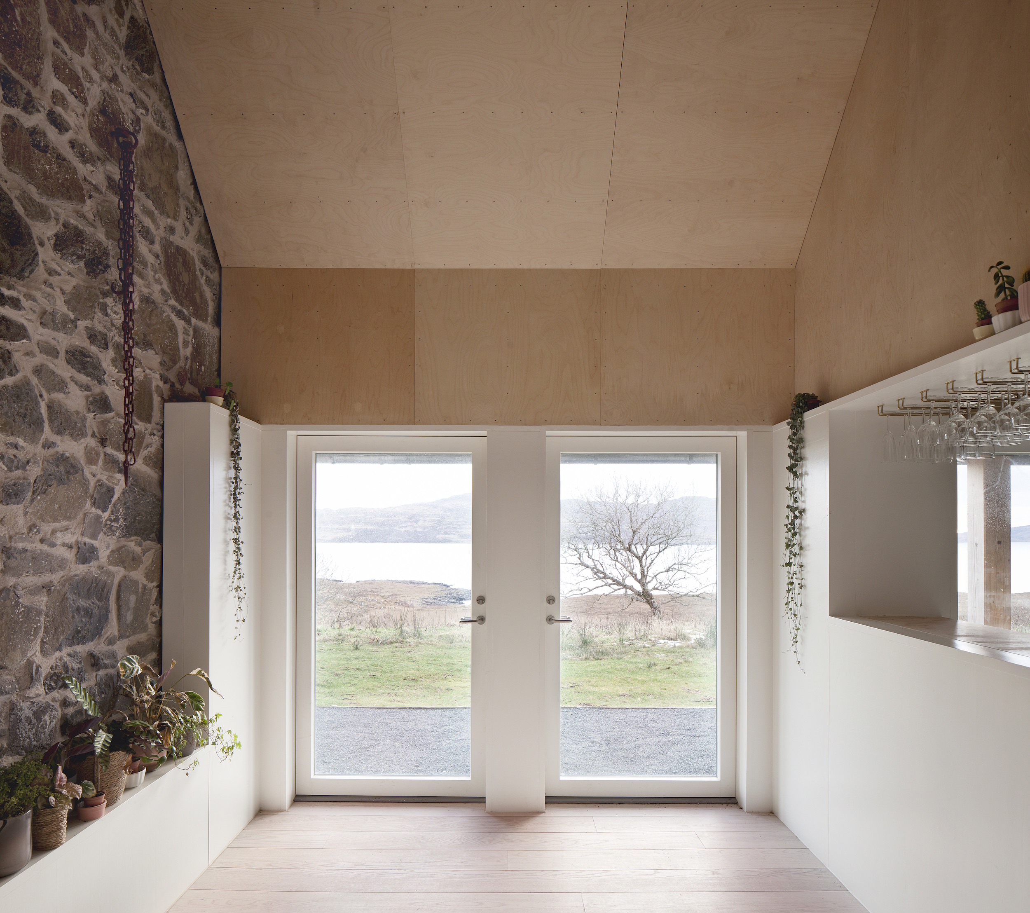

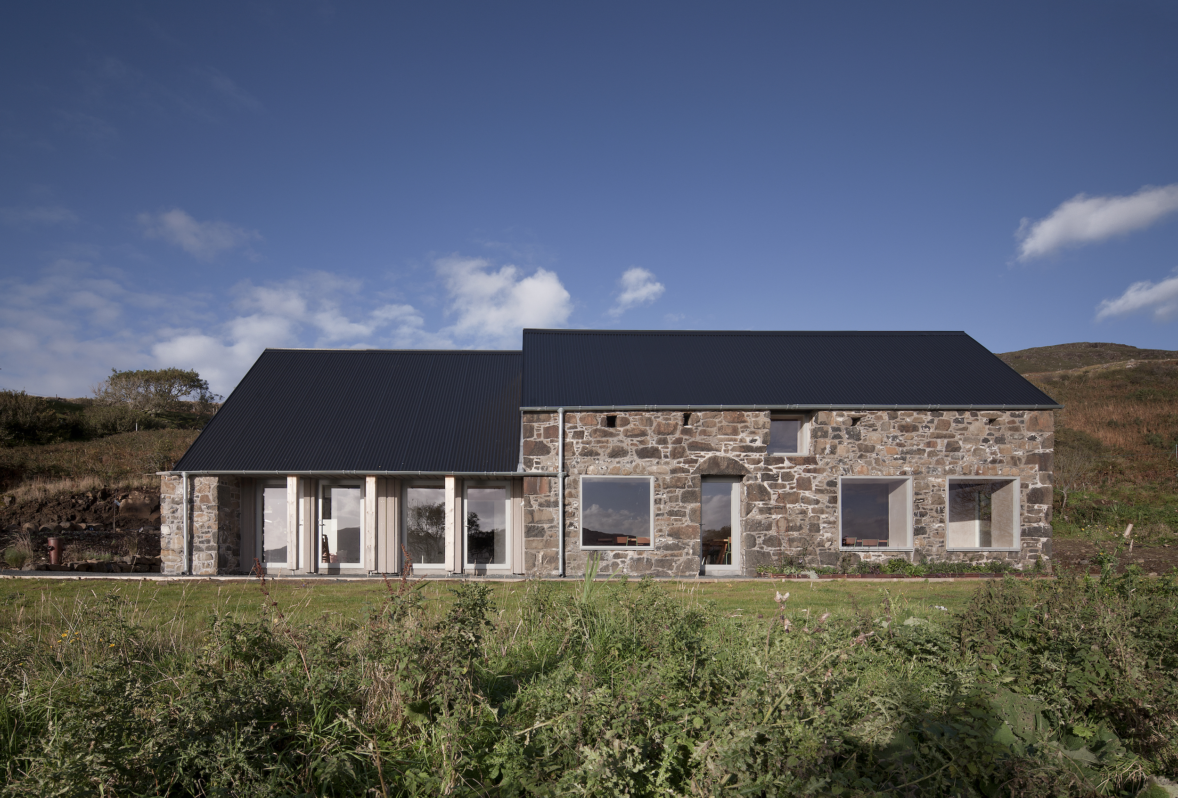
Wallpaper* Newsletter
Receive our daily digest of inspiration, escapism and design stories from around the world direct to your inbox.
Ellie Stathaki is the Architecture & Environment Director at Wallpaper*. She trained as an architect at the Aristotle University of Thessaloniki in Greece and studied architectural history at the Bartlett in London. Now an established journalist, she has been a member of the Wallpaper* team since 2006, visiting buildings across the globe and interviewing leading architects such as Tadao Ando and Rem Koolhaas. Ellie has also taken part in judging panels, moderated events, curated shows and contributed in books, such as The Contemporary House (Thames & Hudson, 2018), Glenn Sestig Architecture Diary (2020) and House London (2022).
-
 All-In is the Paris-based label making full-force fashion for main character dressing
All-In is the Paris-based label making full-force fashion for main character dressingPart of our monthly Uprising series, Wallpaper* meets Benjamin Barron and Bror August Vestbø of All-In, the LVMH Prize-nominated label which bases its collections on a riotous cast of characters – real and imagined
By Orla Brennan
-
 Maserati joins forces with Giorgetti for a turbo-charged relationship
Maserati joins forces with Giorgetti for a turbo-charged relationshipAnnouncing their marriage during Milan Design Week, the brands unveiled a collection, a car and a long term commitment
By Hugo Macdonald
-
 Through an innovative new training program, Poltrona Frau aims to safeguard Italian craft
Through an innovative new training program, Poltrona Frau aims to safeguard Italian craftThe heritage furniture manufacturer is training a new generation of leather artisans
By Cristina Kiran Piotti
-
 A new London house delights in robust brutalist detailing and diffused light
A new London house delights in robust brutalist detailing and diffused lightLondon's House in a Walled Garden by Henley Halebrown was designed to dovetail in its historic context
By Jonathan Bell
-
 A Sussex beach house boldly reimagines its seaside typology
A Sussex beach house boldly reimagines its seaside typologyA bold and uncompromising Sussex beach house reconfigures the vernacular to maximise coastal views but maintain privacy
By Jonathan Bell
-
 This 19th-century Hampstead house has a raw concrete staircase at its heart
This 19th-century Hampstead house has a raw concrete staircase at its heartThis Hampstead house, designed by Pinzauer and titled Maresfield Gardens, is a London home blending new design and traditional details
By Tianna Williams
-
 An octogenarian’s north London home is bold with utilitarian authenticity
An octogenarian’s north London home is bold with utilitarian authenticityWoodbury residence is a north London home by Of Architecture, inspired by 20th-century design and rooted in functionality
By Tianna Williams
-
 What is DeafSpace and how can it enhance architecture for everyone?
What is DeafSpace and how can it enhance architecture for everyone?DeafSpace learnings can help create profoundly sense-centric architecture; why shouldn't groundbreaking designs also be inclusive?
By Teshome Douglas-Campbell
-
 The dream of the flat-pack home continues with this elegant modular cabin design from Koto
The dream of the flat-pack home continues with this elegant modular cabin design from KotoThe Niwa modular cabin series by UK-based Koto architects offers a range of elegant retreats, designed for easy installation and a variety of uses
By Jonathan Bell
-
 Are Derwent London's new lounges the future of workspace?
Are Derwent London's new lounges the future of workspace?Property developer Derwent London’s new lounges – created for tenants of its offices – work harder to promote community and connection for their users
By Emily Wright
-
 Showing off its gargoyles and curves, The Gradel Quadrangles opens in Oxford
Showing off its gargoyles and curves, The Gradel Quadrangles opens in OxfordThe Gradel Quadrangles, designed by David Kohn Architects, brings a touch of playfulness to Oxford through a modern interpretation of historical architecture
By Shawn Adams