A set of crystalline pavilions tops the latest offering by Derwent London and DSDHA
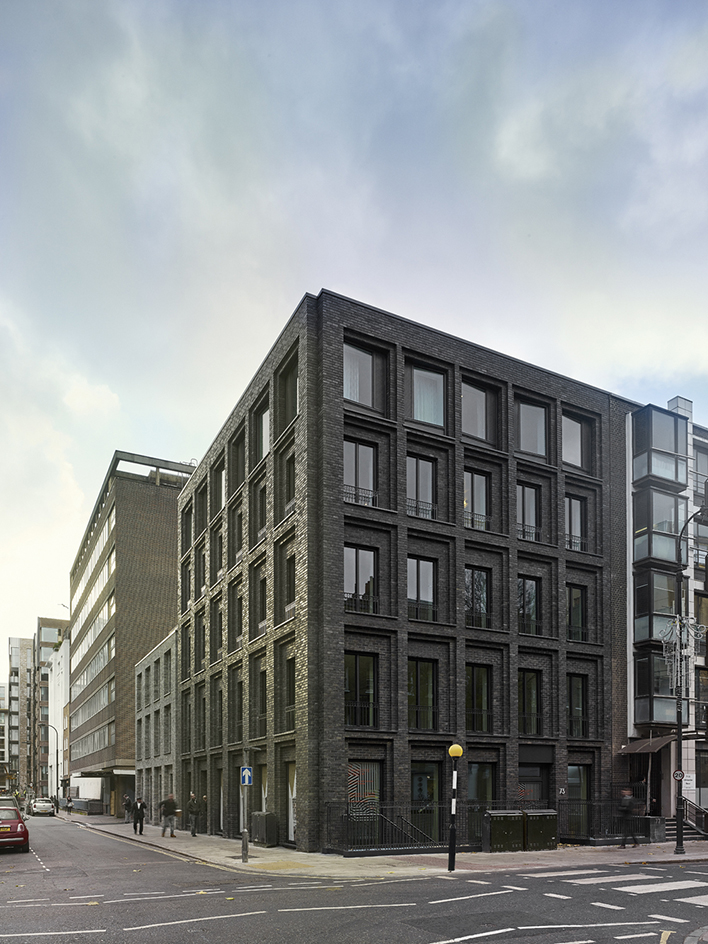
British developers Derwent London are known for their distinct design-led approach in office and commercial spaces. The Corner House on London's Charlotte Street is one of their first boutique residential blocks to complete.
Designed by London based architecture practice DSDHA, led by Deborah Saunt and Davis Hills, the 15,500 sq ft brick clad new-build project stands on a corner spot, elegantly echoing the volumes of the brick houses that formerly occupied the plot.
'The form, articulation and material layering of the facades aims to restore specificity and a sense of place, at a time when modernity seems intent on the generic and the universal', says Saunt. 'The elevations also hint at hidden areas of the building above, inviting enquiry, where the upper level of windows shift away from the orthogonal to allude to the roof top pavilions above.'
The architects 'aimed to create a dialogue with the wider context of the city', continues the team. Featuring dark Petersen bricks and lined with Dinesen oak flooring, the six-storey structure features carefully thought craft-based details - from the metal, generous central staircase balustrade, to the façade's decorative metal grilles.
Two 'crystalline pavilions', which host the development's generous penthouse, top the structure. Featuring high ceilings, long views of the central London skyline, decked terraces and unexpected openings that bring plenty of sunlight in, the penthouse includes two bedrooms, ample living space and an added space that can act as guest room, library or gym. Set back from the building's edges, this space is almost hidden from the street.
'We loved discovering the potential of this expansive rooftop to be a place to live and play, and also very importantly to offer a new fifth elevation to the wider world, one that is almost hidden from the city at ground level', adds Saunt.
The eleven units below - nine private and two affordable - range from one to three bedroom apartments of different sizes - all equipped with large windows and similar attention to detail. Commercial units occupy the ground floor level.
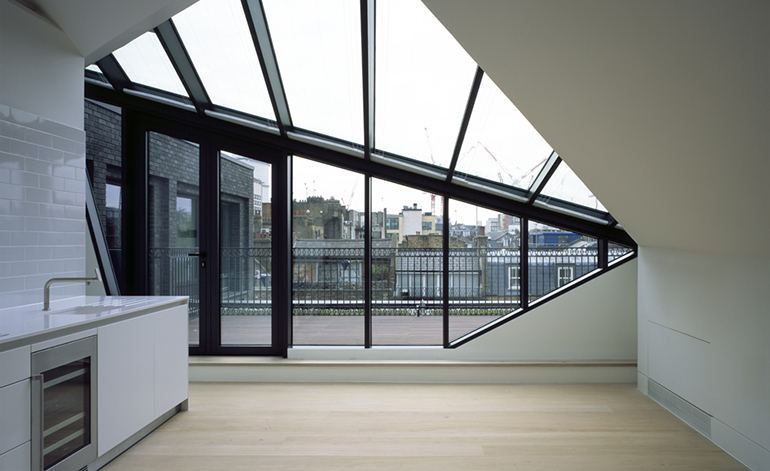
The brick clad building is topped by two crystalline pavillions, which crown the scheme’s impressive penthouse
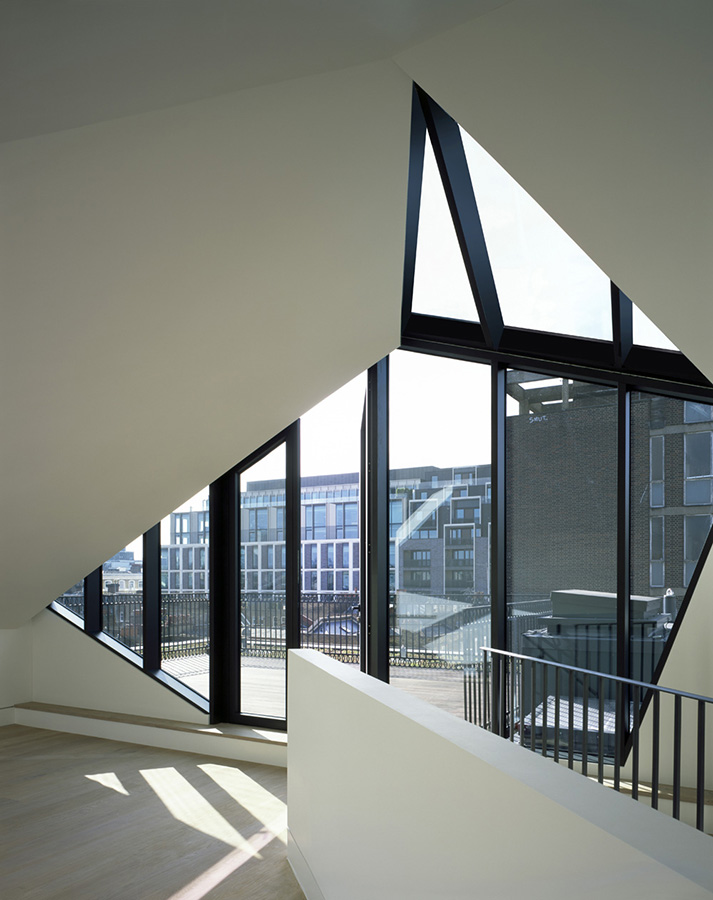
The penthouse space spans different levels and features dramatic angled roofs and openings
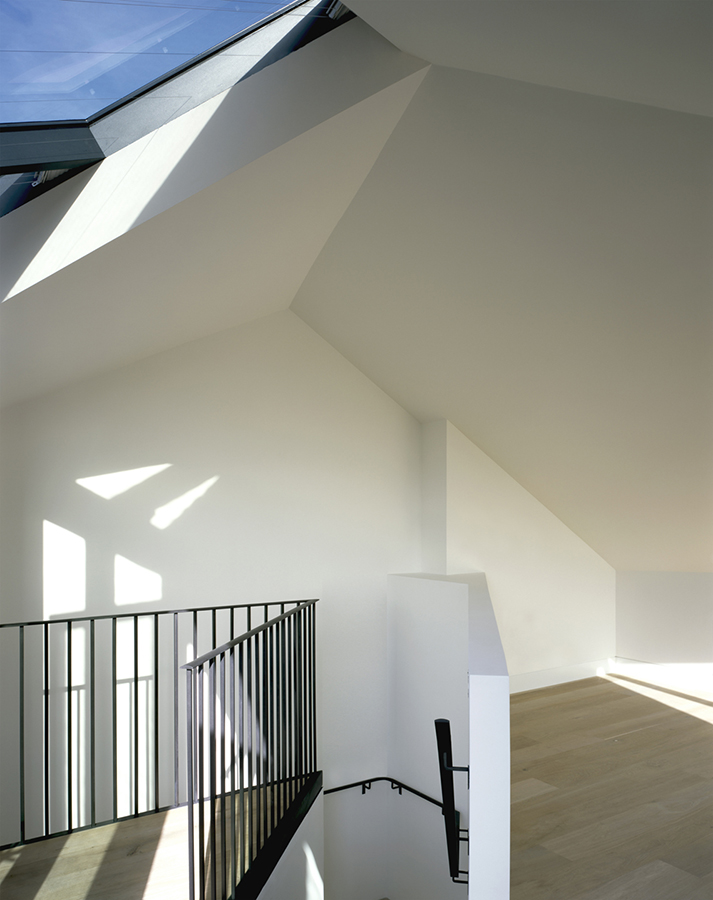
The generous unit’s unexpected openings ensure plenty of natural light inside and onto the Dinesen lined floors and clean white walls
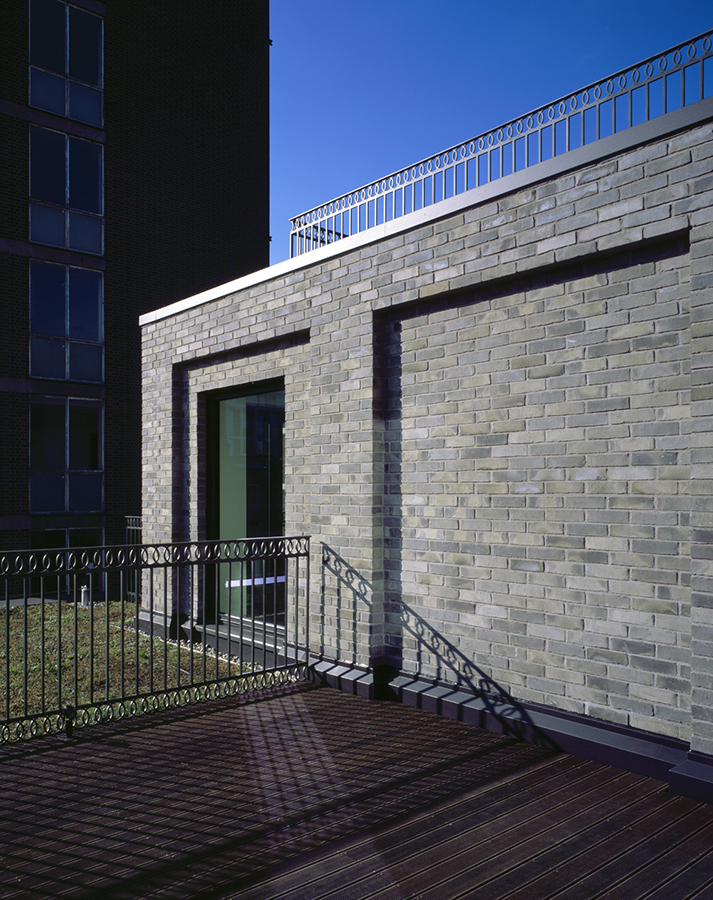
It also features outdoors areas, such as a couple of decked terraces with long views across the central London skyline
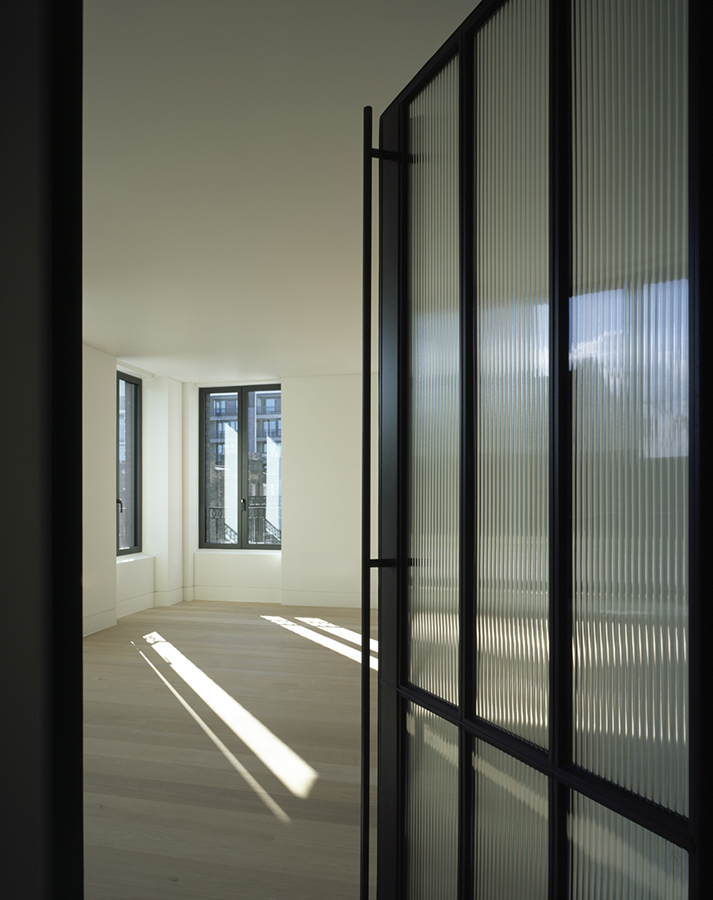
Below, eleven units - nine private and two affordable - complete the building, whose ground level also has some space for commercial occupiers
INFORMATION
For more information on DSDHA visit the website
Photography: Christoffer Rudquist
Receive our daily digest of inspiration, escapism and design stories from around the world direct to your inbox.
Ellie Stathaki is the Architecture & Environment Director at Wallpaper*. She trained as an architect at the Aristotle University of Thessaloniki in Greece and studied architectural history at the Bartlett in London. Now an established journalist, she has been a member of the Wallpaper* team since 2006, visiting buildings across the globe and interviewing leading architects such as Tadao Ando and Rem Koolhaas. Ellie has also taken part in judging panels, moderated events, curated shows and contributed in books, such as The Contemporary House (Thames & Hudson, 2018), Glenn Sestig Architecture Diary (2020) and House London (2022).
-
 The Bombardier Global 8000 flies faster and higher to make the most of your time in the air
The Bombardier Global 8000 flies faster and higher to make the most of your time in the airA wellness machine with wings: Bombardier’s new Global 8000 isn’t quite a spa in the sky, but the Canadian manufacturer reckons its flagship business jet will give your health a boost
-
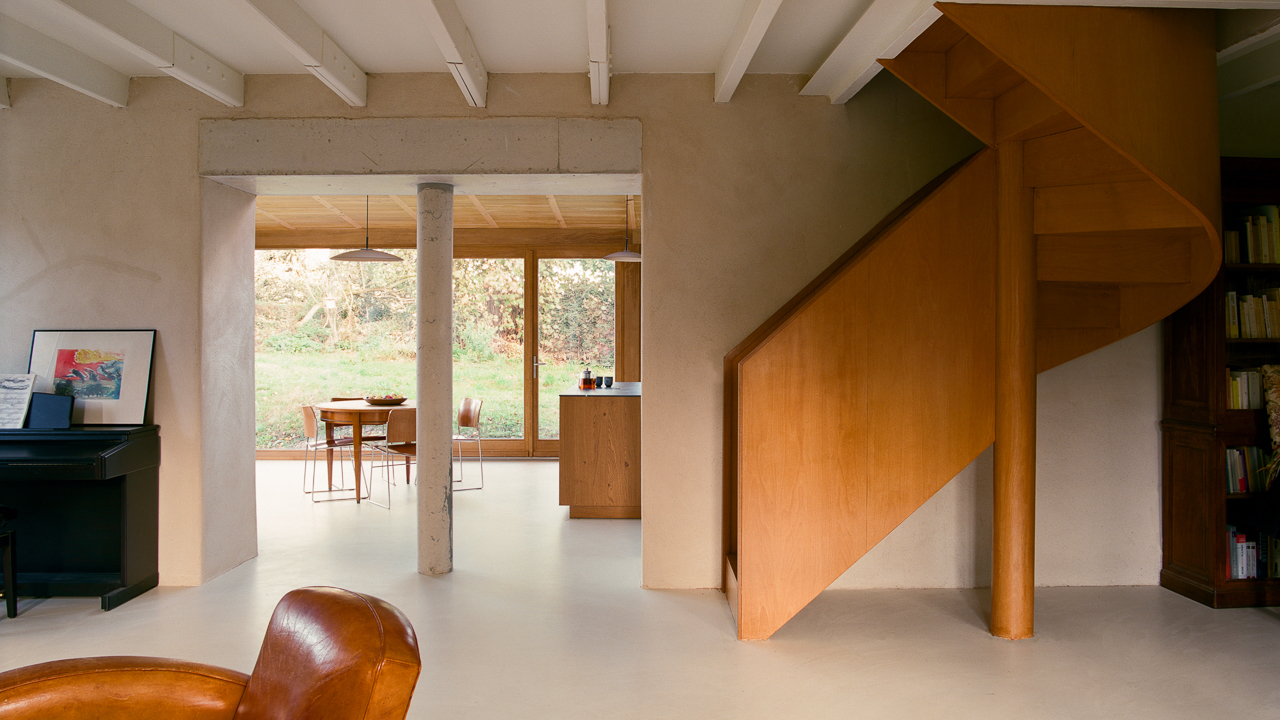 A former fisherman’s cottage in Brittany is transformed by a new timber extension
A former fisherman’s cottage in Brittany is transformed by a new timber extensionParis-based architects A-platz have woven new elements into the stone fabric of this traditional Breton cottage
-
 New York's members-only boom shows no sign of stopping – and it's about to get even more niche
New York's members-only boom shows no sign of stopping – and it's about to get even more nicheFrom bathing clubs to listening bars, gatekeeping is back in a big way. Here's what's driving the wave of exclusivity
-
 Arbour House is a north London home that lies low but punches high
Arbour House is a north London home that lies low but punches highArbour House by Andrei Saltykov is a low-lying Crouch End home with a striking roof structure that sets it apart
-
 A former agricultural building is transformed into a minimal rural home by Bindloss Dawes
A former agricultural building is transformed into a minimal rural home by Bindloss DawesZero-carbon design meets adaptive re-use in the Tractor Shed, a stripped-back house in a country village by Somerset architects Bindloss Dawes
-
 RIBA House of the Year 2025 is a ‘rare mixture of sensitivity and boldness’
RIBA House of the Year 2025 is a ‘rare mixture of sensitivity and boldness’Topping the list of seven shortlisted homes, Izat Arundell’s Hebridean self-build – named Caochan na Creige – is announced as the RIBA House of the Year 2025
-
 In addition to brutalist buildings, Alison Smithson designed some of the most creative Christmas cards we've seen
In addition to brutalist buildings, Alison Smithson designed some of the most creative Christmas cards we've seenThe architect’s collection of season’s greetings is on show at the Roca London Gallery, just in time for the holidays
-
 In South Wales, a remote coastal farmhouse flaunts its modern revamp, primed for hosting
In South Wales, a remote coastal farmhouse flaunts its modern revamp, primed for hostingA farmhouse perched on the Gower Peninsula, Delfyd Farm reveals its ground-floor refresh by architecture studio Rural Office, which created a cosy home with breathtaking views
-
 A revived public space in Aberdeen is named Scotland’s building of the year
A revived public space in Aberdeen is named Scotland’s building of the yearAberdeen's Union Terrace Gardens by Stallan-Brand Architecture + Design and LDA Design wins the 2025 Andrew Doolan Best Building in Scotland Award
-
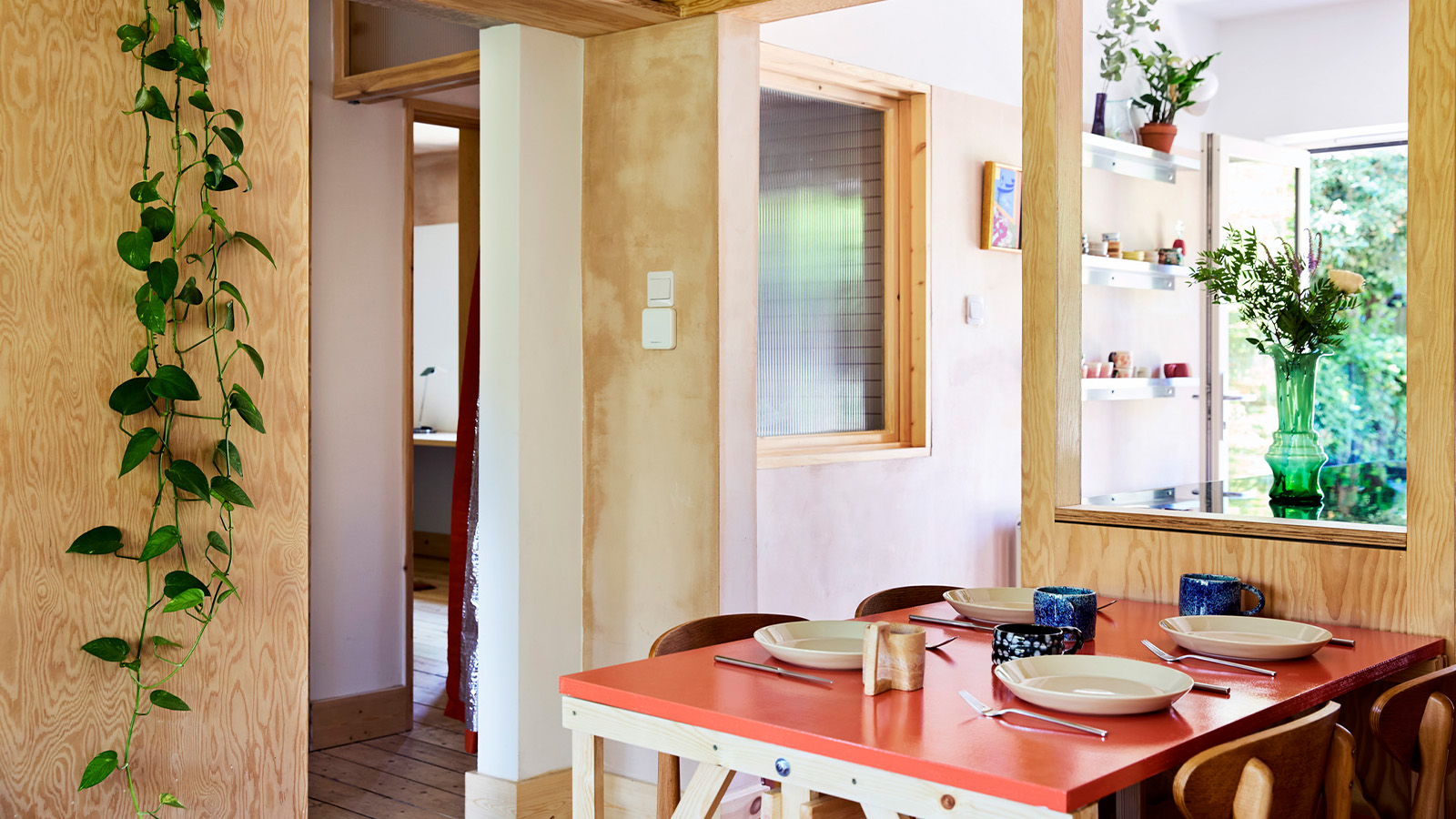 A refreshed 1950s apartment in East London allows for moments of discovery
A refreshed 1950s apartment in East London allows for moments of discoveryWith this 1950s apartment redesign, London-based architects Studio Naama wanted to create a residence which reflects the fun and individual nature of the clients
-
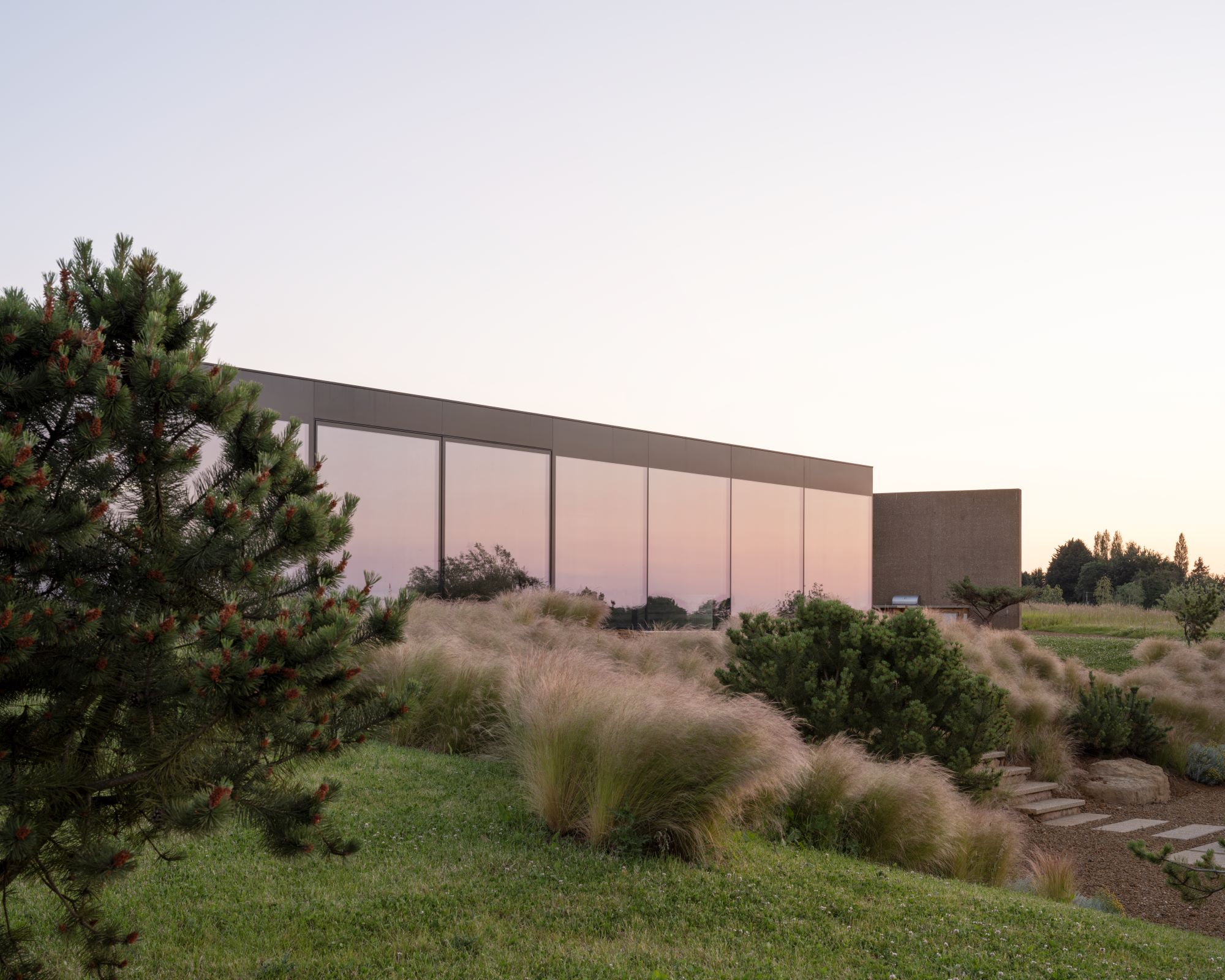 In this Cotswolds home, drama meets minimalism
In this Cotswolds home, drama meets minimalismCotswolds home Hiaven house, with interiors designed by McLaren Excell, is a perfect blend of contemporary chic and calm, countryside drama