Bank statement: a mid-century modern landmark finds a new lease of life
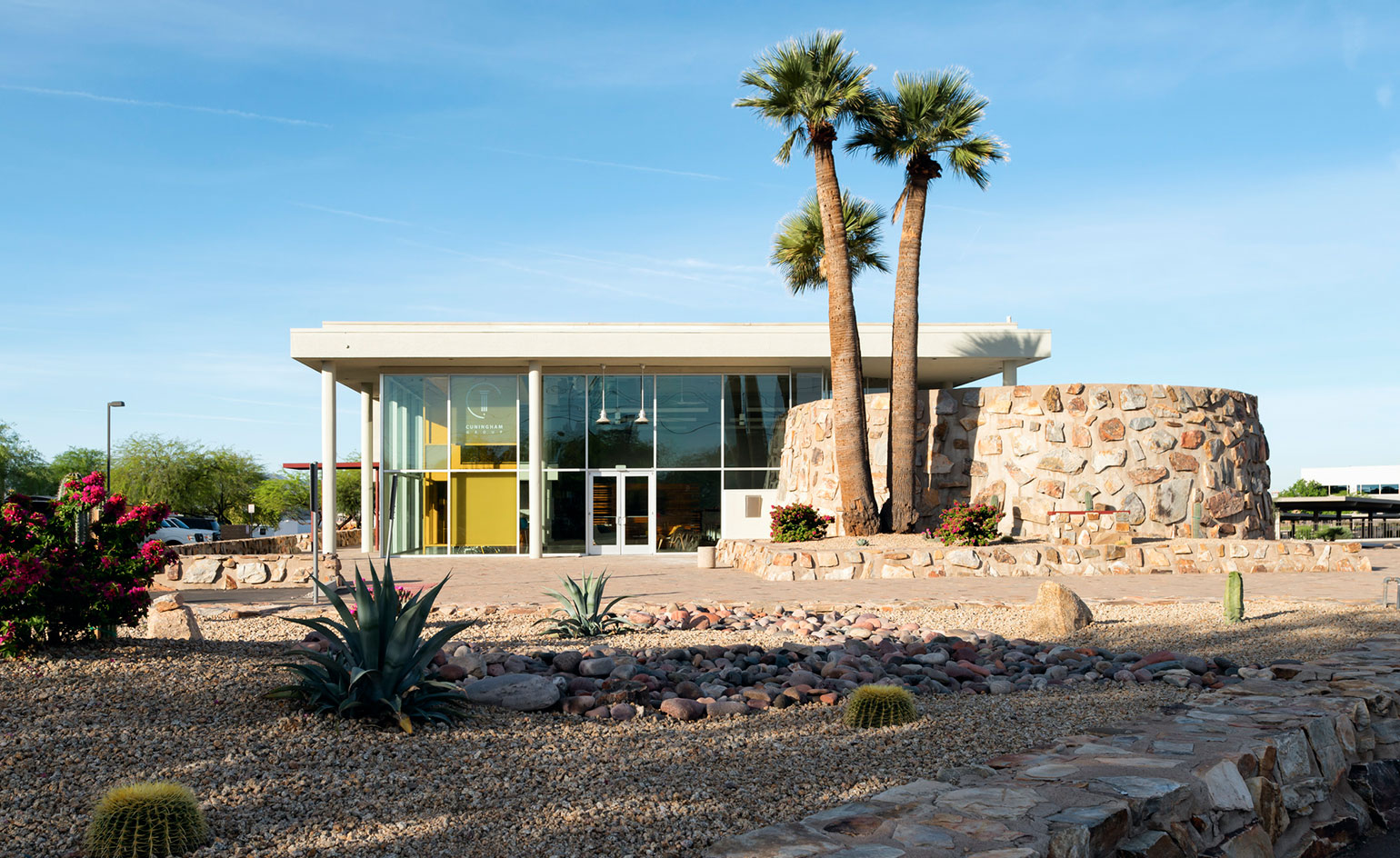
Architecture and interior design firm Cuningham Group has moved into its new Phoenix office, a mid-century modern landmark designed by William Pereira. Completed in 1951, the Farmers & Stockmens Bank building is listed as a historic structure by the City of Phoenix Historic Preservation Office.
Cuningham Group, which has its head office in Minneapolis, had its eye on the building long before the lease on its previous Phoenix office was up. The Phonenix branch of the firm, which employs 40 architects and interior designers, specialises in local and international healthcare, multi-family and senior living projects.
Serendipitously, the team had a dinner celebration in a restaurant nearby to the building. ‘We all walked over and peeked inside and were mesmerised by its beauty and its potential as our future new office,’ says Nabil Abou-Haidar, principal in charge of Senior Living at Cuningham Group.
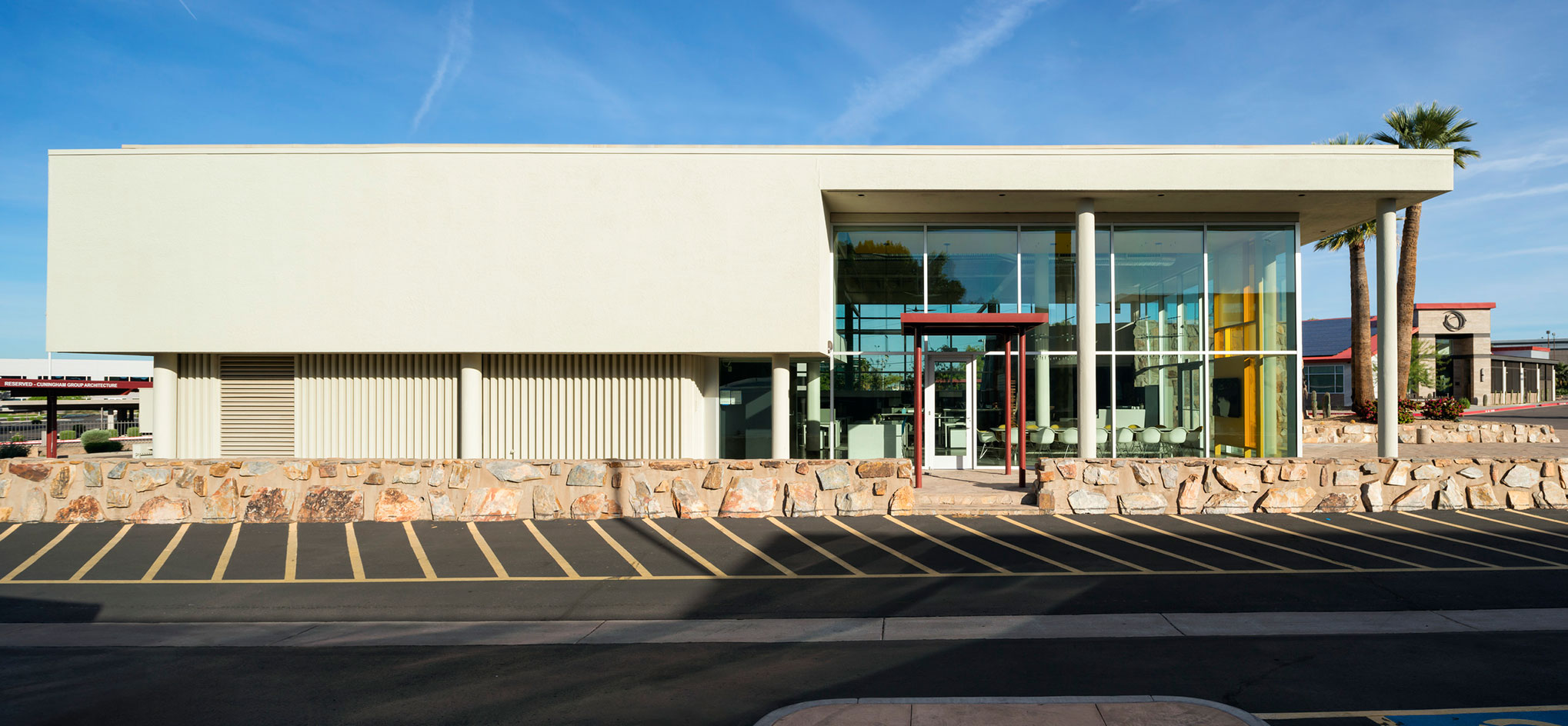
Phoenix-based Jokake Companies acquired and restored the exterior of the building
Strongly horizontal in emphasis, the iconic building has a long flat roof that overlaps an exposed stone bank vault. Pereira, known for his a sci-fi inspired designs such as the Transamerica Pyramid in San Francisco and LAX’s Theme Building, was influenced by Frank Lloyd Wright for this design.
The building was in a restoration phase by the owner, Jokake Real Estate, to bring the exterior back to reflect Pereira’s original work – ‘the last tenant had replaced some of the original exterior glass with stucco wall panels thus compromising the original character,’ says Abou-Haidar – yet Cuningham Group kept an eye on its progression and when the time came for them to move it was ‘no brainer’.
Cuningham Group took charge of the interior design to bring it up to scratch to suit their working needs. ‘The historic building interior had been completely removed by previous owners, so with our interior build out, we started with an empty shell – only the historic stone bank vault remained,’ says Pete Mikelson, Senior Associate at Cuningham Group.
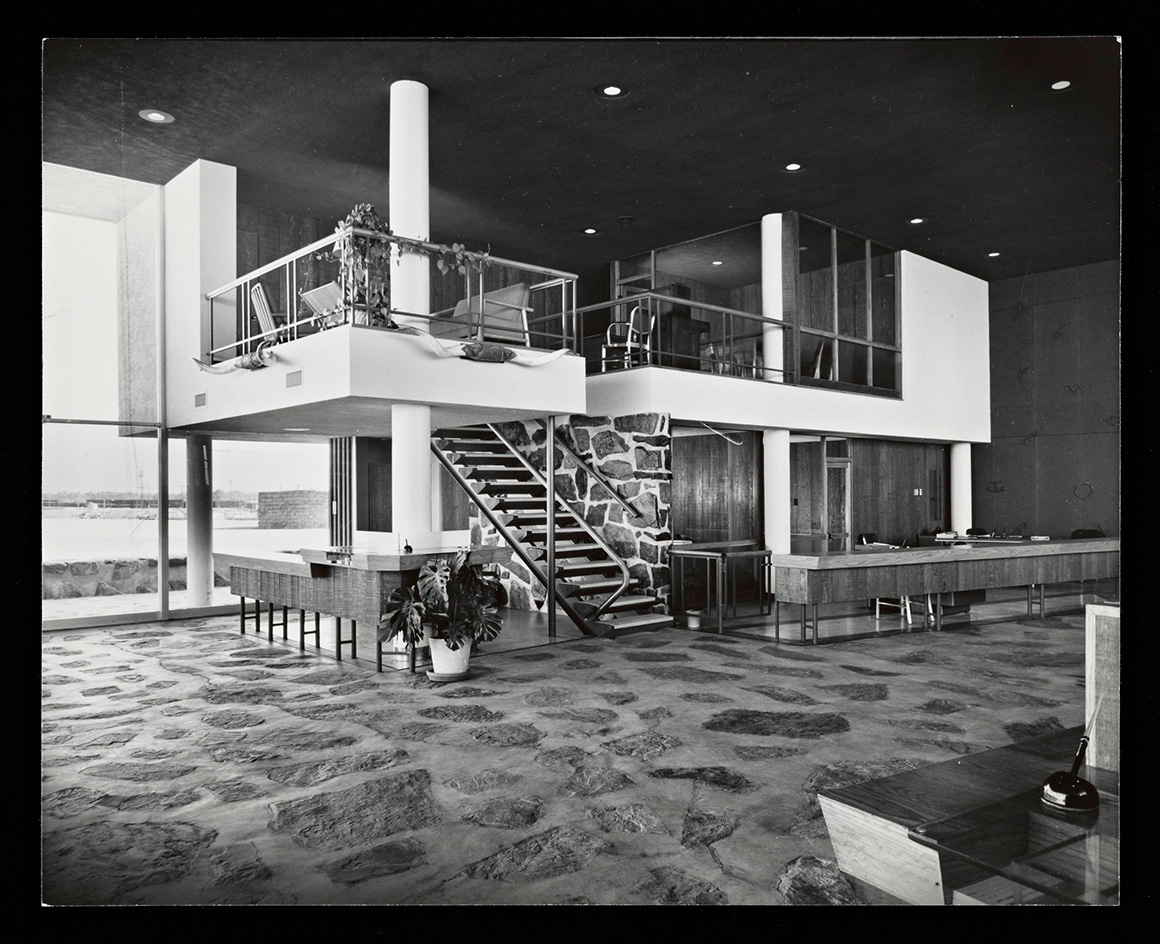
The original interiors of the Farmers & Stockmens Bank.
‘The open and flexible volume of the building interior was already ideal for a contemporary work place. Our goal was to preserve that, and augment with simple, contemporary design moves that respected the original architecture. The linear forms of the millwork, materials palette and furniture pieces were all intended to create an “updated mid-century modern” feel,’ he says.
The light flooded, high-ceilinged former bank lobby provided open space for meeting and collaborating, while the mezzanine level created a more private area for work stations and an enclosed glass box which Cuningham Group added for client meetings. The architects converted the stone-walled bank vault into different spaces, while preserving the historic vault door and adding tubular skylights to bring natural light into the otherwise solidly sealed space.
‘There is a quality to the space that is hard to describe,’ says Abou-Haidar, who appreciates working in the building on a daily basis. ‘Being in such an iconic building that inspired many others after it in the Phoenix area, is very energising especially for architects who appreciate good design.
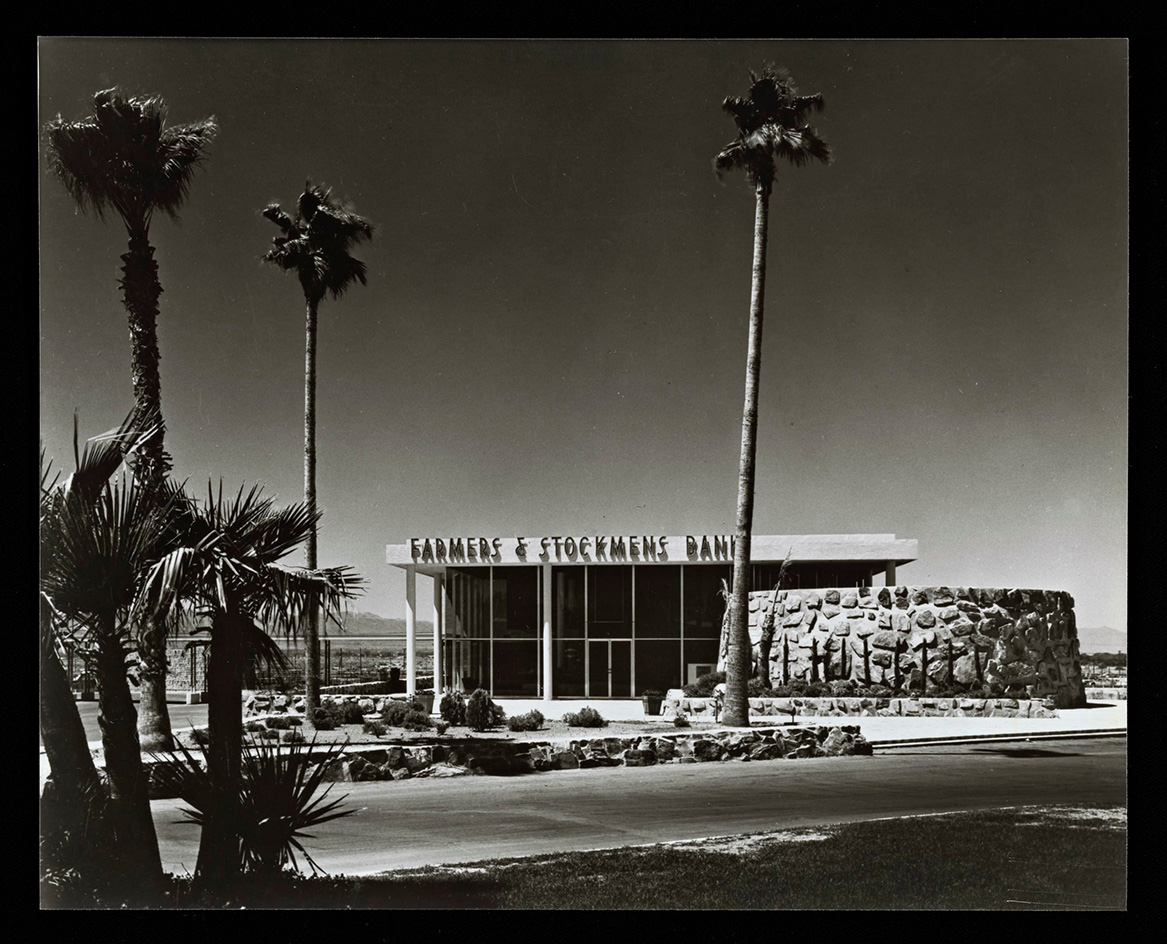
Here, the original landmark is shown, now controlled by J Paul Getty Trust
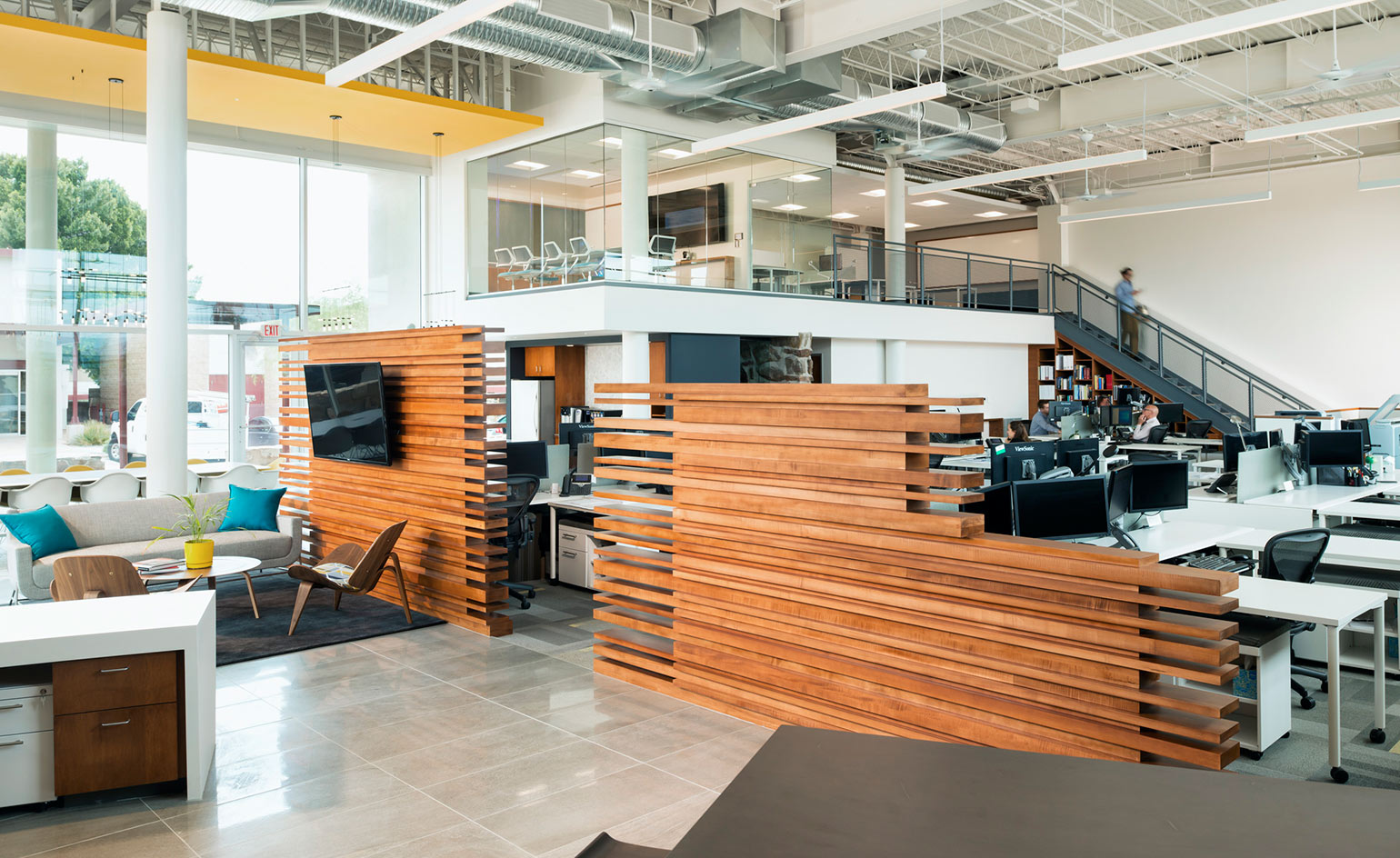
Cuningham Group designed the interiors to reflect its needs and preserve the heritage of the original design
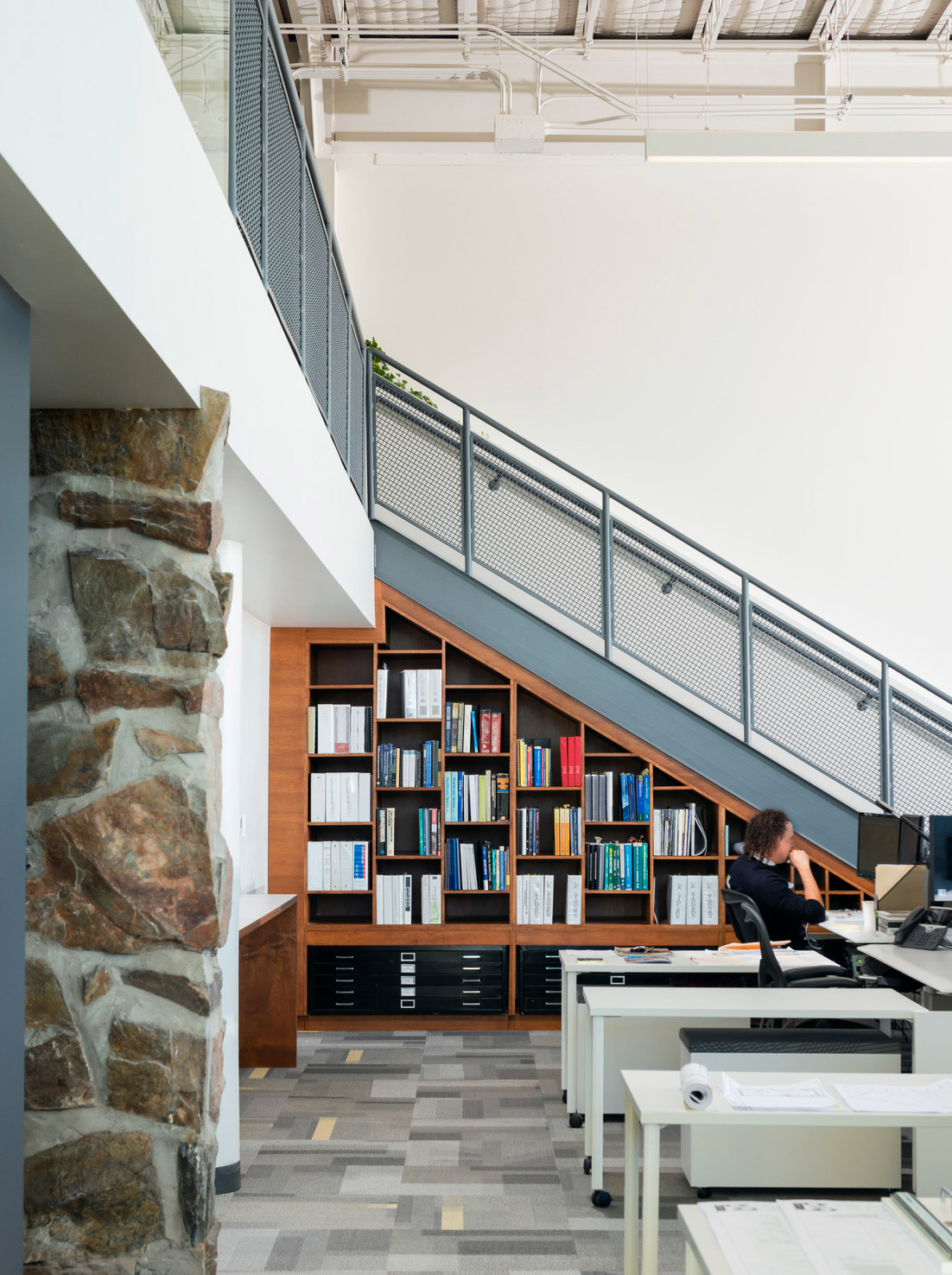
‘There is an interesting play of materials between the contrasting indigenous desert masonry of the large vault structure, and the surrounding glass curtain wall, that is hard to miss and is appreciated daily,’ says Nabil Abou-Haidar, principal at Cuningham Group
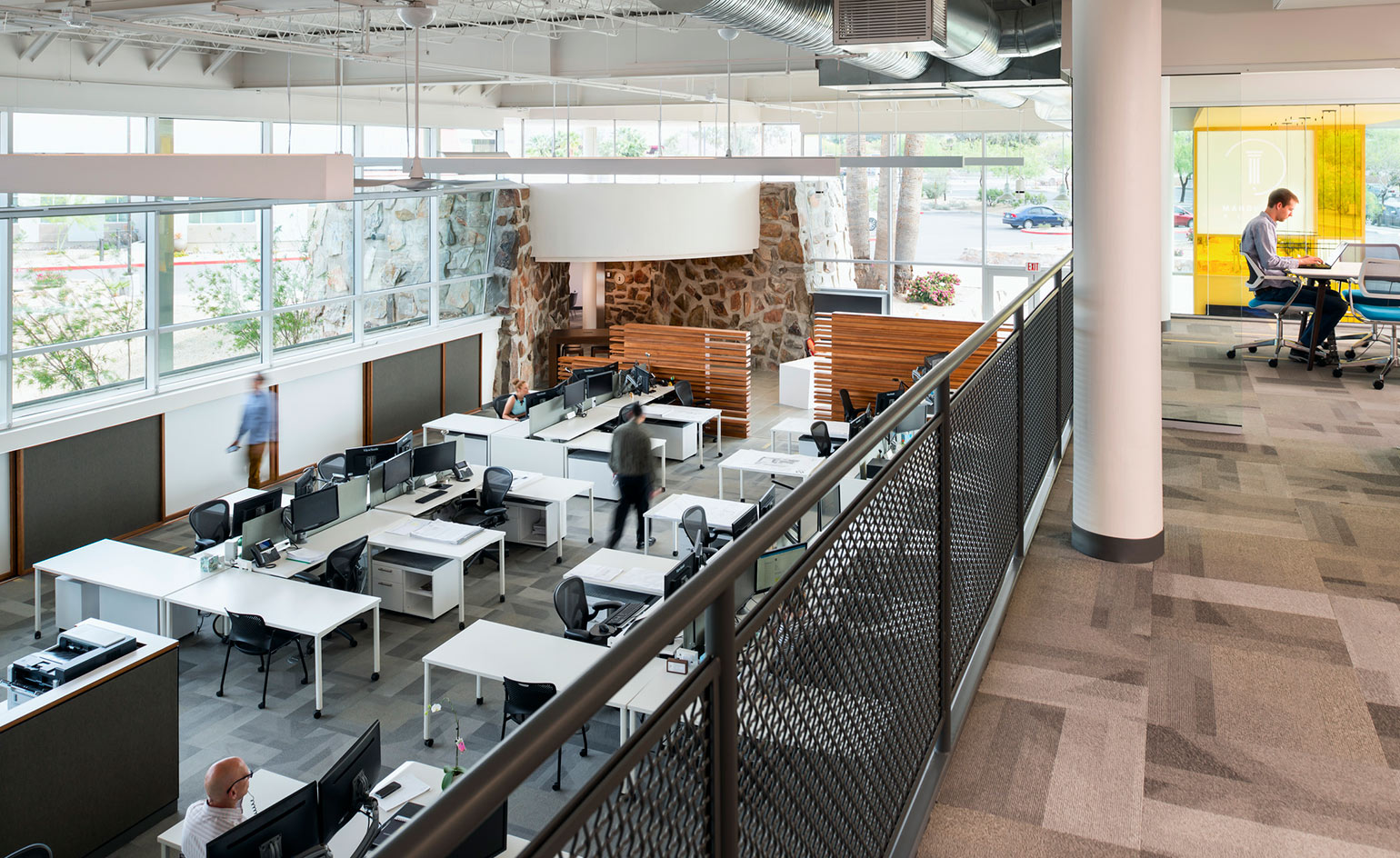
A mezzanine level has been fitted out with work stations and a glass box for meetings with clients
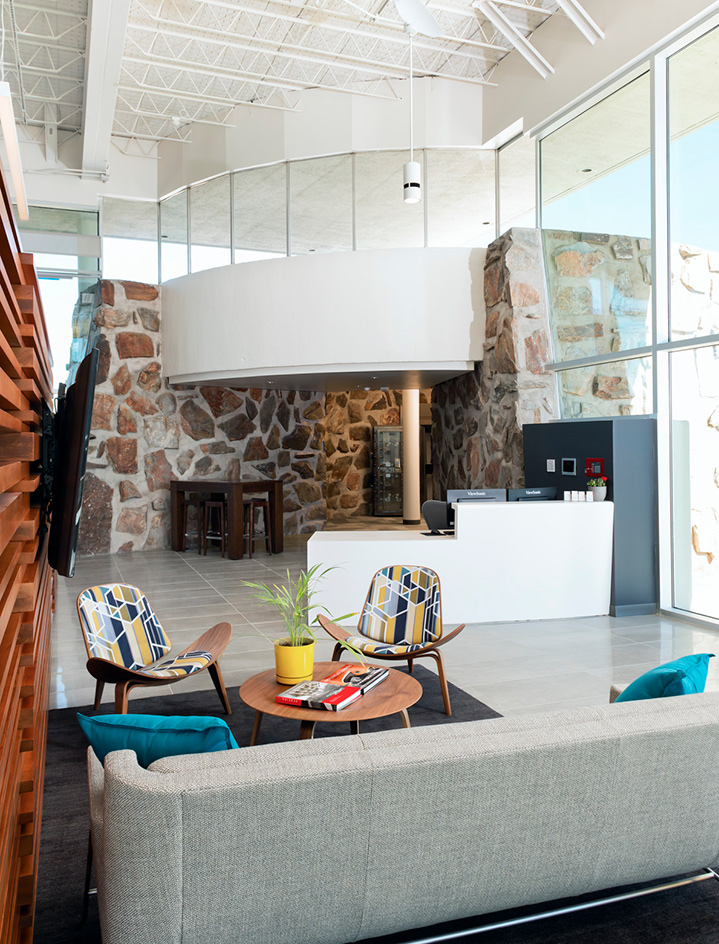
The informal meeting area with stone-walled vault in the background
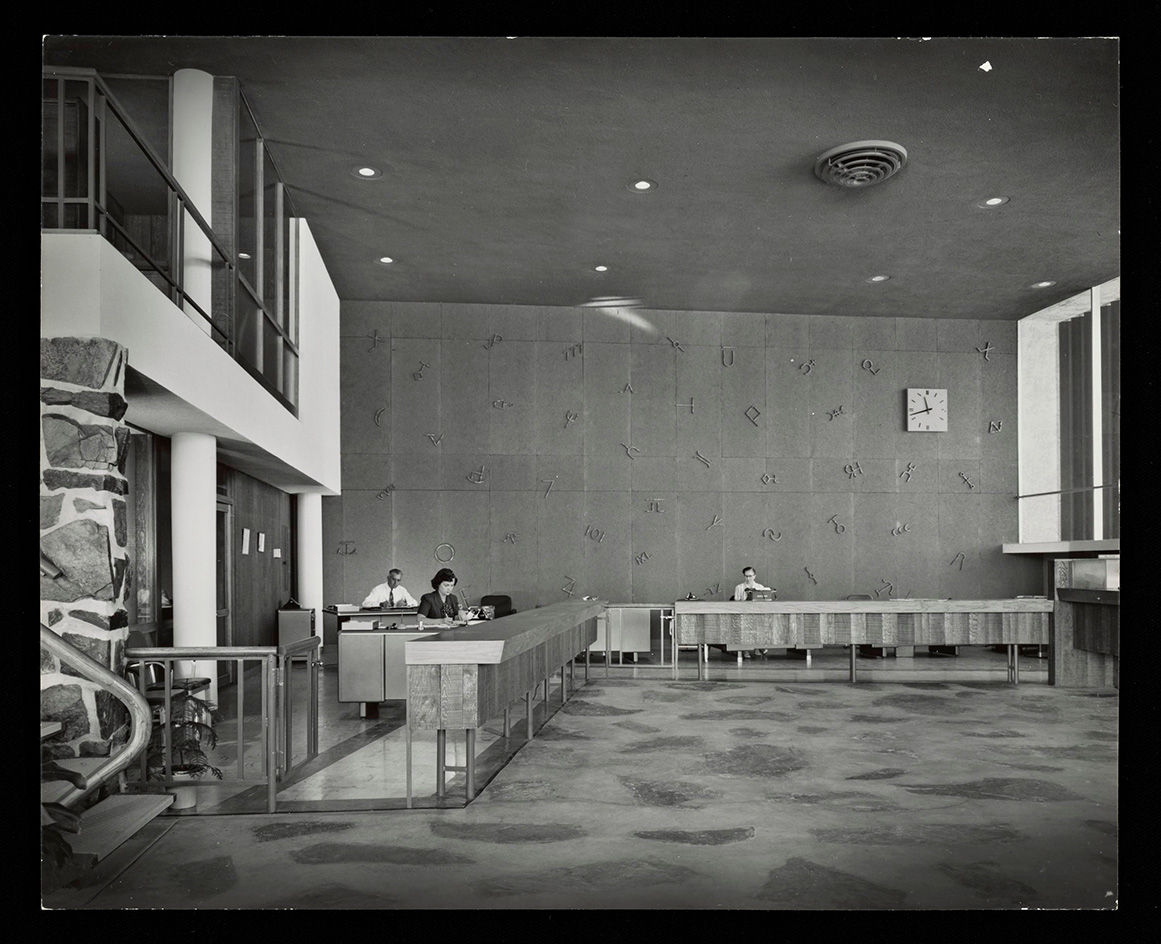
The original bank lobby with exposed stone floors.

‘The linear forms of the millwork, materials palette and furniture pieces were all intended to create an “updated mid-century modern” feel,’ says Mikelson
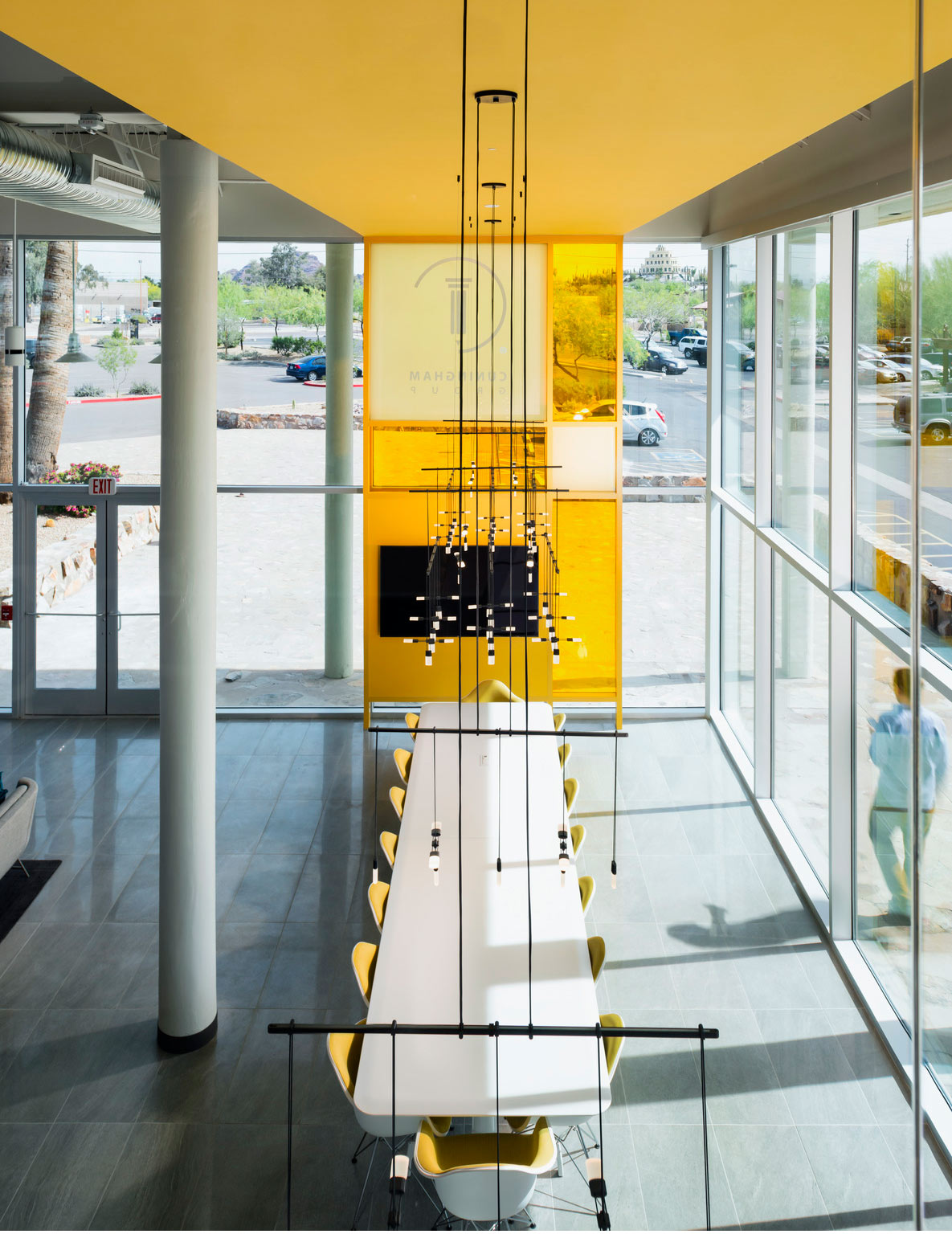
The high-ceilinged bank lobby provides an airy space for collaborative work
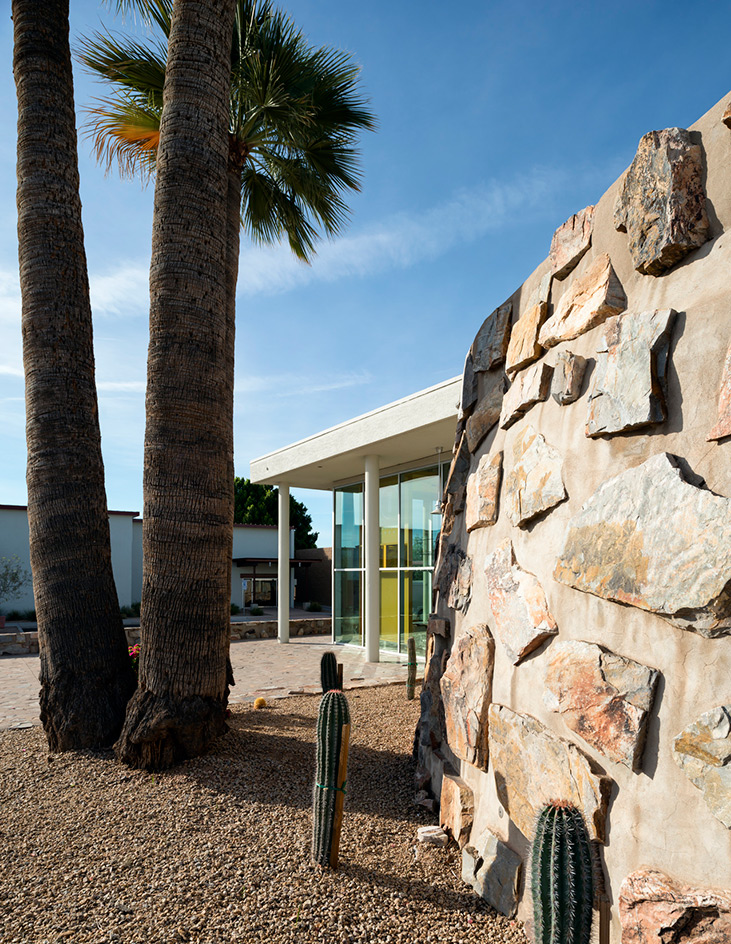
Cuningham Group is leasing the landmark from Mike and Gary Smith, owners of the Phoenix-based Jokake Companies, which acquired the property and in partnership with the City of Phoenix restored the exterior to its historic designs in 2015
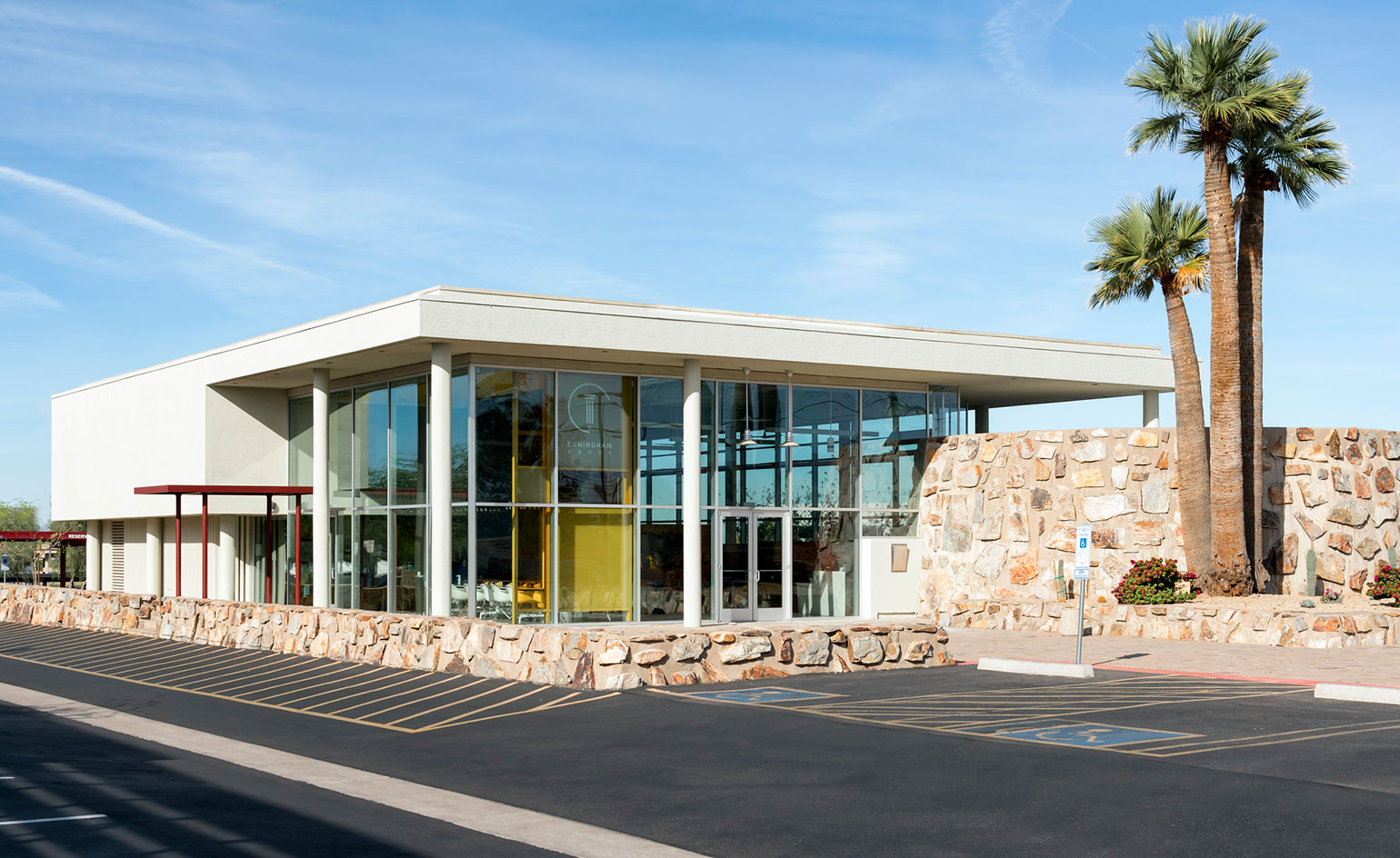
The design was influenced by architects Frank Lloyd Wright, Le Corbusier and Mies van der Rohe
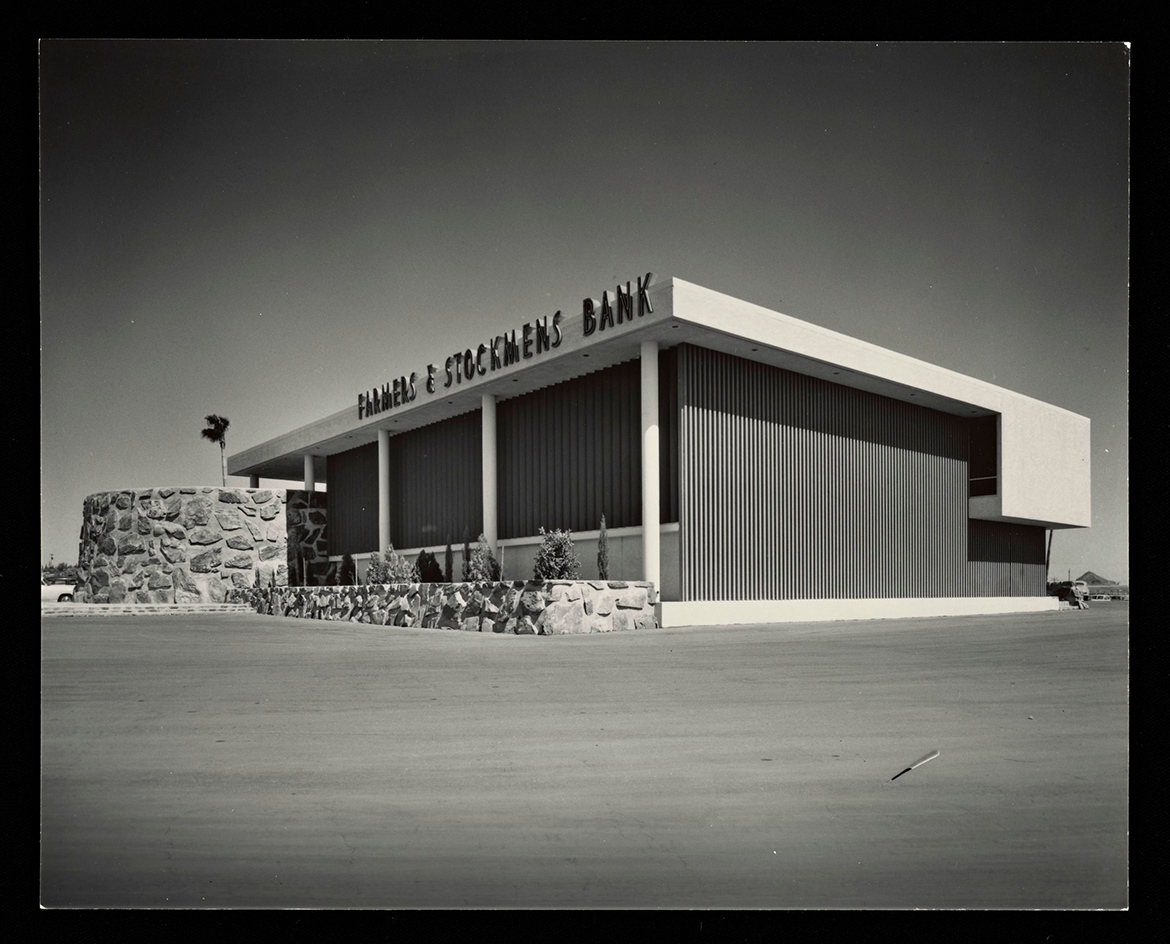
The original façade of the Farmers & Stockmens Bank building
INFORMATION
For more information, visit the Cuningham Group Architecture website
Wallpaper* Newsletter
Receive our daily digest of inspiration, escapism and design stories from around the world direct to your inbox.
Harriet Thorpe is a writer, journalist and editor covering architecture, design and culture, with particular interest in sustainability, 20th-century architecture and community. After studying History of Art at the School of Oriental and African Studies (SOAS) and Journalism at City University in London, she developed her interest in architecture working at Wallpaper* magazine and today contributes to Wallpaper*, The World of Interiors and Icon magazine, amongst other titles. She is author of The Sustainable City (2022, Hoxton Mini Press), a book about sustainable architecture in London, and the Modern Cambridge Map (2023, Blue Crow Media), a map of 20th-century architecture in Cambridge, the city where she grew up.
-
 All-In is the Paris-based label making full-force fashion for main character dressing
All-In is the Paris-based label making full-force fashion for main character dressingPart of our monthly Uprising series, Wallpaper* meets Benjamin Barron and Bror August Vestbø of All-In, the LVMH Prize-nominated label which bases its collections on a riotous cast of characters – real and imagined
By Orla Brennan
-
 Maserati joins forces with Giorgetti for a turbo-charged relationship
Maserati joins forces with Giorgetti for a turbo-charged relationshipAnnouncing their marriage during Milan Design Week, the brands unveiled a collection, a car and a long term commitment
By Hugo Macdonald
-
 Through an innovative new training program, Poltrona Frau aims to safeguard Italian craft
Through an innovative new training program, Poltrona Frau aims to safeguard Italian craftThe heritage furniture manufacturer is training a new generation of leather artisans
By Cristina Kiran Piotti
-
 This minimalist Wyoming retreat is the perfect place to unplug
This minimalist Wyoming retreat is the perfect place to unplugThis woodland home that espouses the virtues of simplicity, containing barely any furniture and having used only three materials in its construction
By Anna Solomon
-
 We explore Franklin Israel’s lesser-known, progressive, deconstructivist architecture
We explore Franklin Israel’s lesser-known, progressive, deconstructivist architectureFranklin Israel, a progressive Californian architect whose life was cut short in 1996 at the age of 50, is celebrated in a new book that examines his work and legacy
By Michael Webb
-
 A new hilltop California home is rooted in the landscape and celebrates views of nature
A new hilltop California home is rooted in the landscape and celebrates views of natureWOJR's California home House of Horns is a meticulously planned modern villa that seeps into its surrounding landscape through a series of sculptural courtyards
By Jonathan Bell
-
 The Frick Collection's expansion by Selldorf Architects is both surgical and delicate
The Frick Collection's expansion by Selldorf Architects is both surgical and delicateThe New York cultural institution gets a $220 million glow-up
By Stephanie Murg
-
 Remembering architect David M Childs (1941-2025) and his New York skyline legacy
Remembering architect David M Childs (1941-2025) and his New York skyline legacyDavid M Childs, a former chairman of architectural powerhouse SOM, has passed away. We celebrate his professional achievements
By Jonathan Bell
-
 The upcoming Zaha Hadid Architects projects set to transform the horizon
The upcoming Zaha Hadid Architects projects set to transform the horizonA peek at Zaha Hadid Architects’ future projects, which will comprise some of the most innovative and intriguing structures in the world
By Anna Solomon
-
 Frank Lloyd Wright’s last house has finally been built – and you can stay there
Frank Lloyd Wright’s last house has finally been built – and you can stay thereFrank Lloyd Wright’s final residential commission, RiverRock, has come to life. But, constructed 66 years after his death, can it be considered a true ‘Wright’?
By Anna Solomon
-
 Heritage and conservation after the fires: what’s next for Los Angeles?
Heritage and conservation after the fires: what’s next for Los Angeles?In the second instalment of our 'Rebuilding LA' series, we explore a way forward for historical treasures under threat
By Mimi Zeiger