Art meets life at Curatorial House in Melbourne
Curatorial House in Melbourne is a finely tuned contemporary residence designed by Taylor Pressly Architects and elevated through art by Otomys
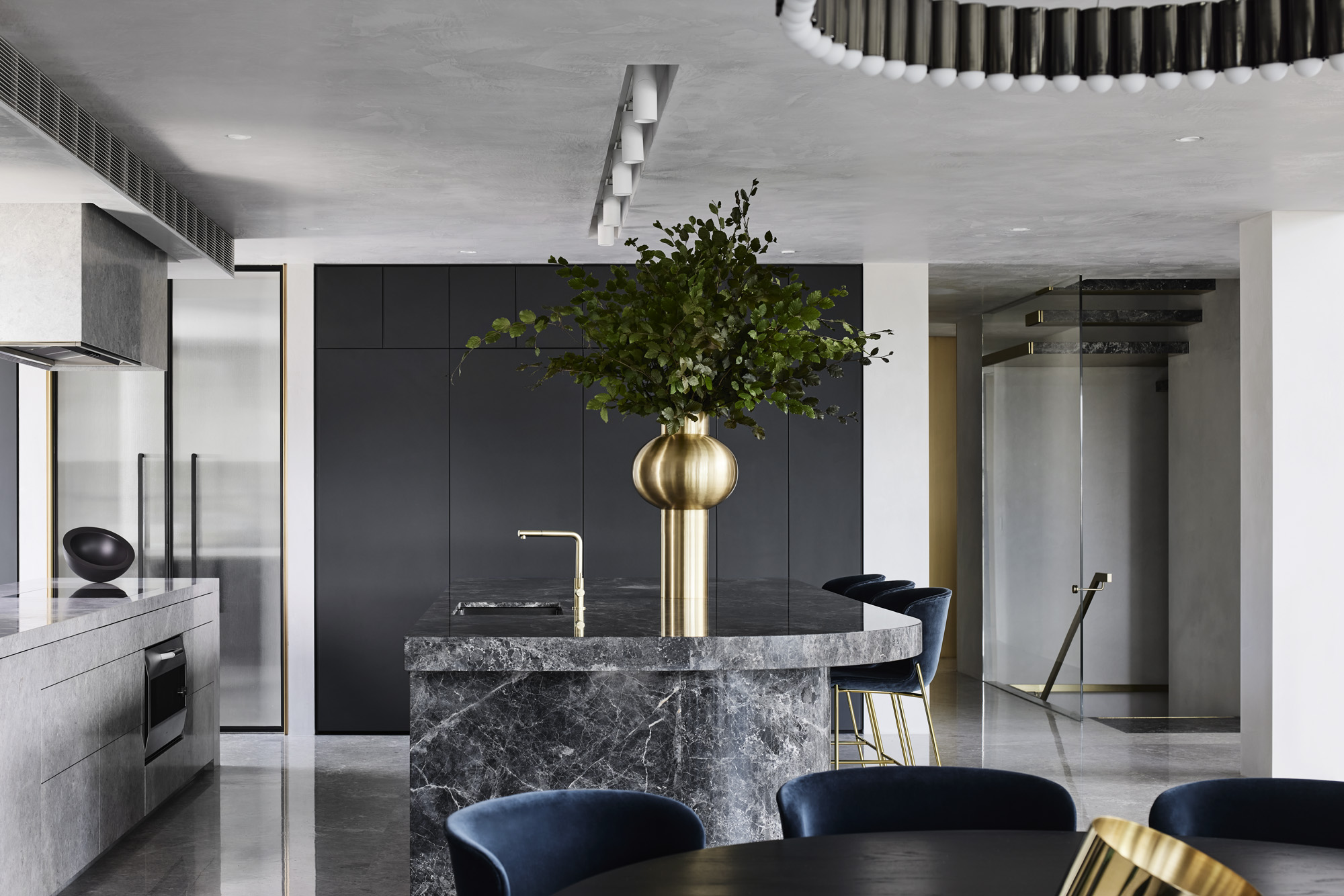
Sharyn Cairns - Photography
The perfect residence is the sum of many parts – architecture, furniture, product, landscape, art, and more, play an important role in making a house a thoroughly modern and warm home. Curatorial House, one of Melbourne's latest contemporary, high-end residential offerings, is such a scheme, flying the flag for the value these layers of culture bring to a project and in particular what art can bring to a space. Featuring bespoke art curation by local gallery Otomys, and design by architecture studio Taylor Pressly Architects, the brief was the result of a client's passion and adventurous spirit, as much as its creative team's flair.
'Our aim is to ease the boundaries between art and interiors, and working not only with the talented cohort of artists that we represent, but also an extended reach of additional artists across the globe, we are able to offer our clients a broad and complete art service from procurement through to installation,' says Megan Dicks, who co- directs Otomys with Hannah Abbott.
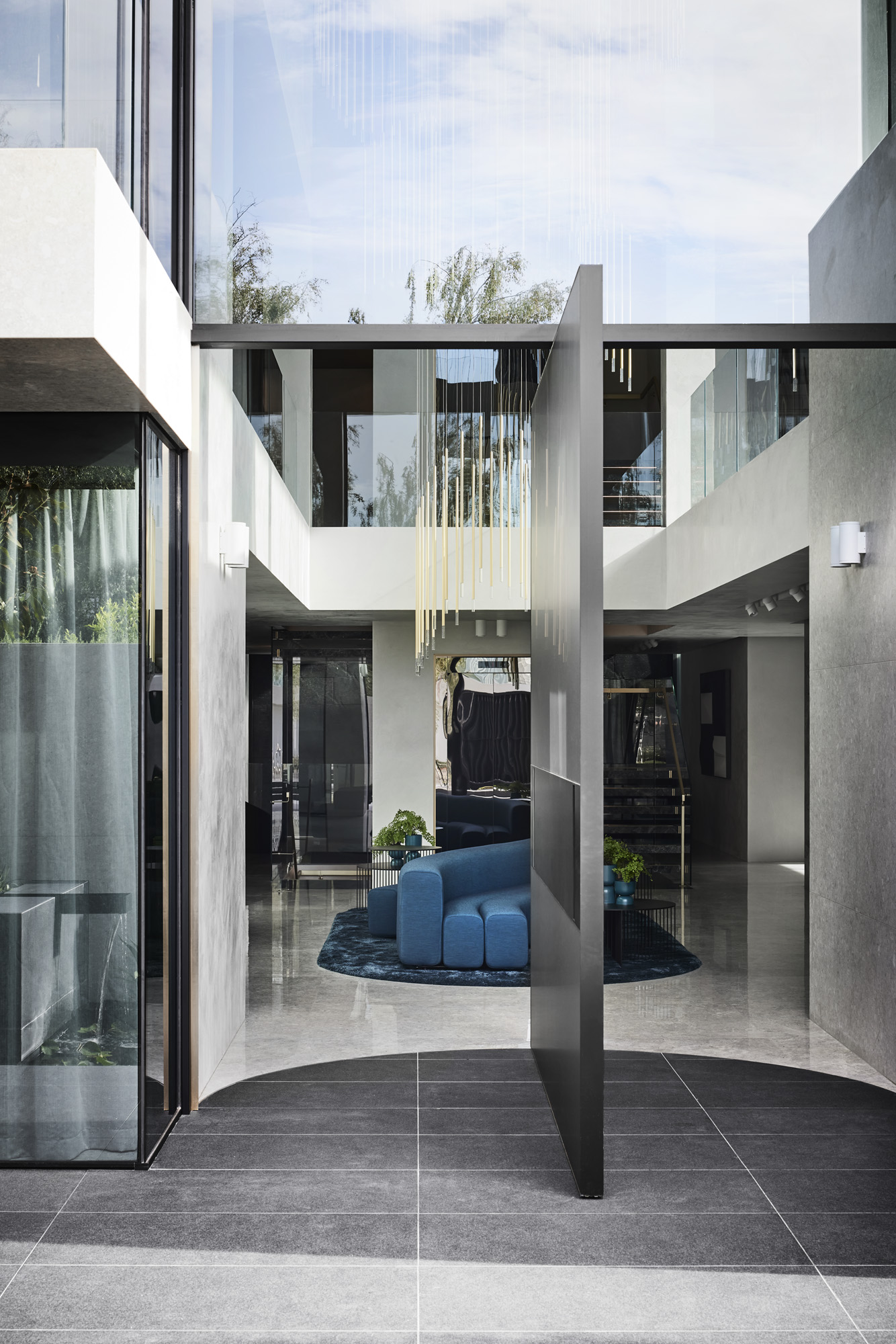
The house's clean lines, sharp geometries and calming colour tones compose a serene environment, nestled in a leafy part of Melbourne's Toorak neighbourhood. The space is further elevated by a body of art, which dots the space throughout, creating expressive accents, adding colour and on occasion, a touch of playfulness, to the sophisticated interiors of this home. Meanwhile the styling was crafted by Tyler Aspen Edmonds.
The gallerists tackled the project as the complete curation of a full collection for the owners. As a result the house now contains 60 artworks from 27 artists and gallerists across 15 cities. The pieces were specially chosen to work with the architecture without clashing, but still, announcing their presence clearly - no bland works here to blend in the background, the team explains. 'My conversations with Tyler about his curation of interiors often informed our artistic decisions - together, we curated diverse genres, scales and mediums to create a language of strength and confidence. There was a place for the over-scaled contemporary work of Melbourne-based Mark Roper down to small, classic oil paintings by South African artist Danielle Mooney, each holding presence in the home,' says Dicks.
The architectural bones of the building - such as its swathes of glazing, high ceilings and a central triple-height void - are highlighted by the placement of select pieces at strategic locations. The immaculate construction detailing, and material and colour palettes compose a complete domestic experience where art is in sync with life.
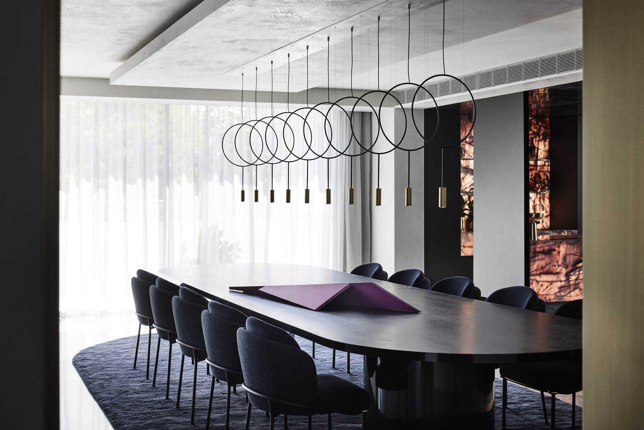
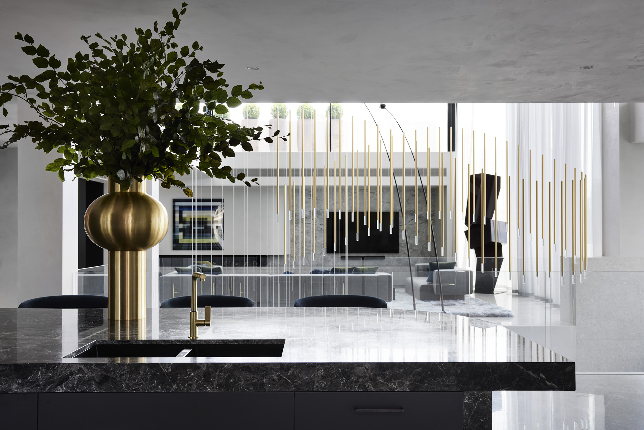
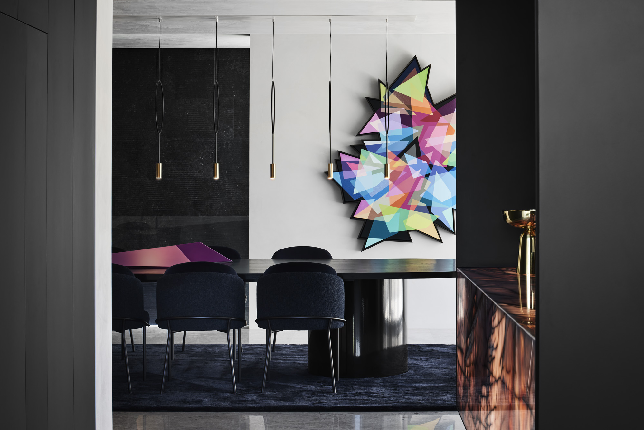
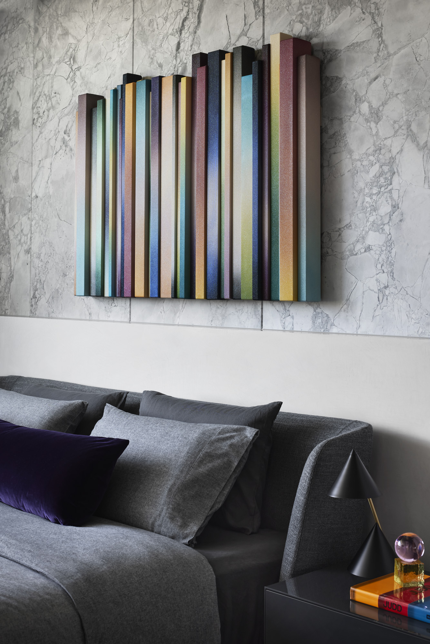
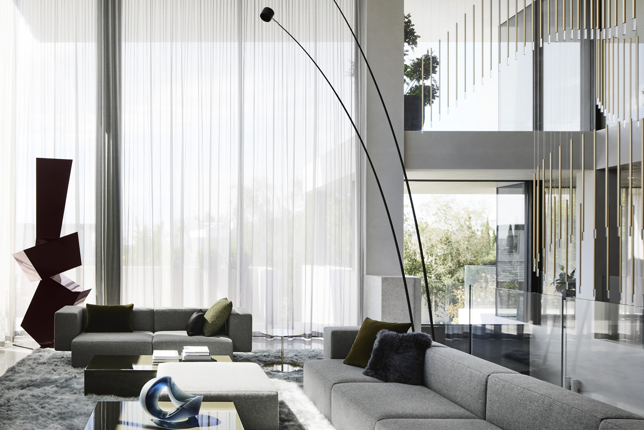
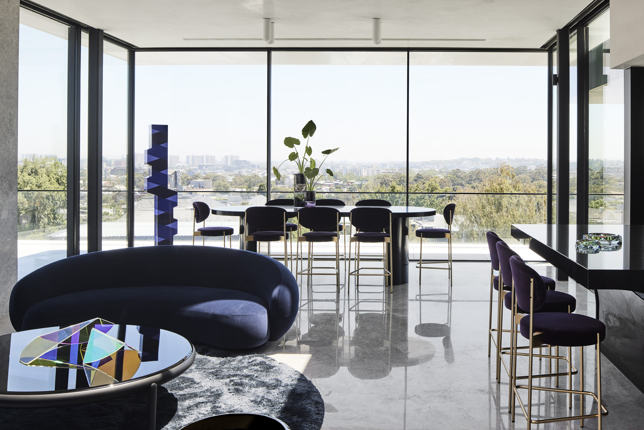
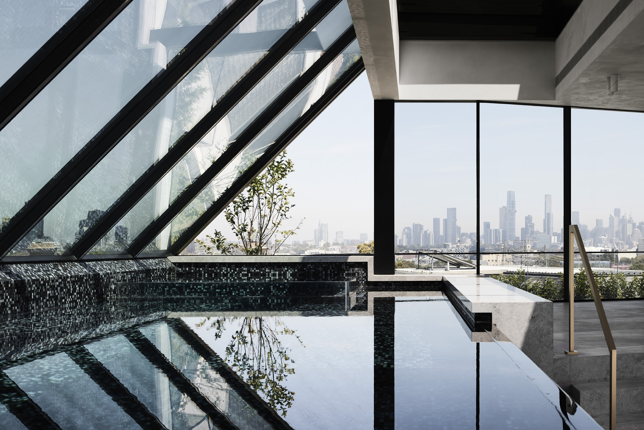
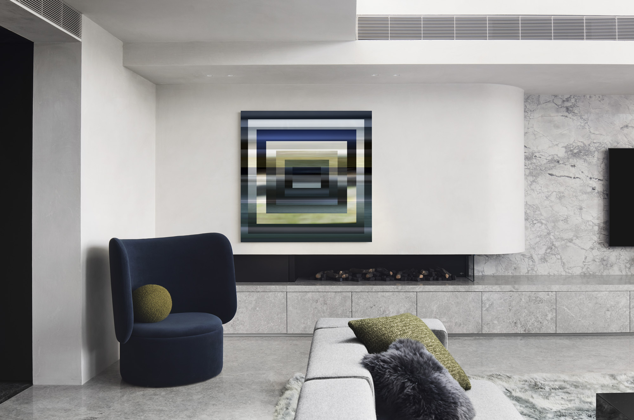
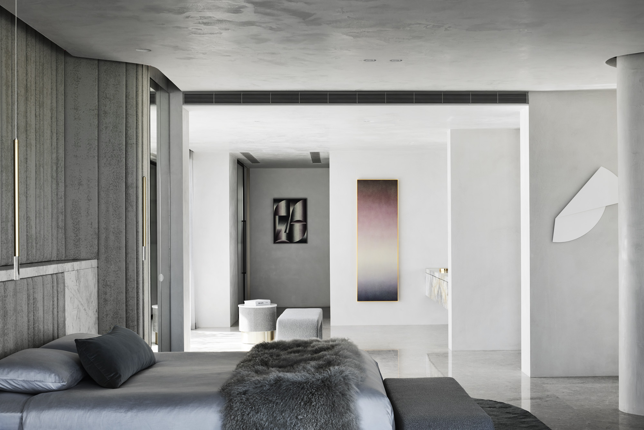
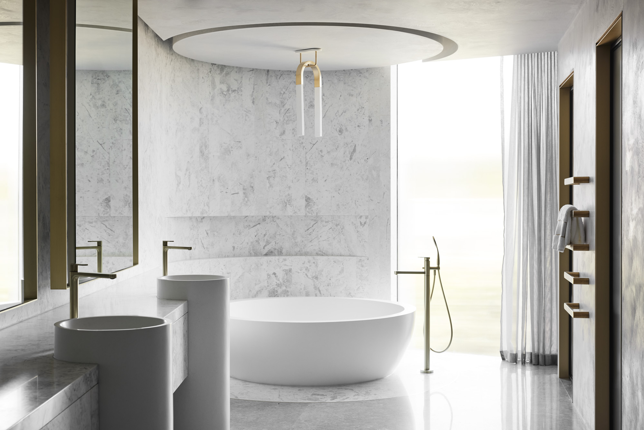
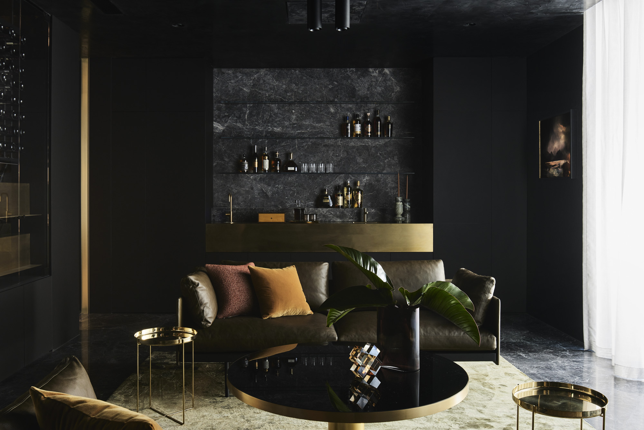
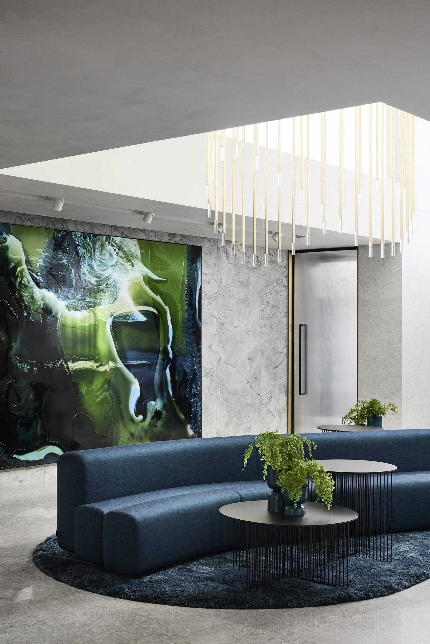
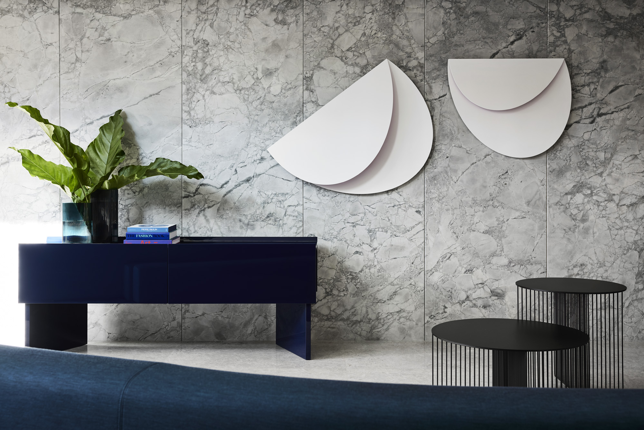
INFORMATION
Wallpaper* Newsletter
Receive our daily digest of inspiration, escapism and design stories from around the world direct to your inbox.
Ellie Stathaki is the Architecture & Environment Director at Wallpaper*. She trained as an architect at the Aristotle University of Thessaloniki in Greece and studied architectural history at the Bartlett in London. Now an established journalist, she has been a member of the Wallpaper* team since 2006, visiting buildings across the globe and interviewing leading architects such as Tadao Ando and Rem Koolhaas. Ellie has also taken part in judging panels, moderated events, curated shows and contributed in books, such as The Contemporary House (Thames & Hudson, 2018), Glenn Sestig Architecture Diary (2020) and House London (2022).
-
 An architect-designed market stall is an upgrade for Lagos traders
An architect-designed market stall is an upgrade for Lagos tradersWith his modular ‘umbrella crate stall’, architect Paul Yakubu – fascinated by the informal structures of market traders in the Nigerian capital – has designed an adaptable, scalable solution
-
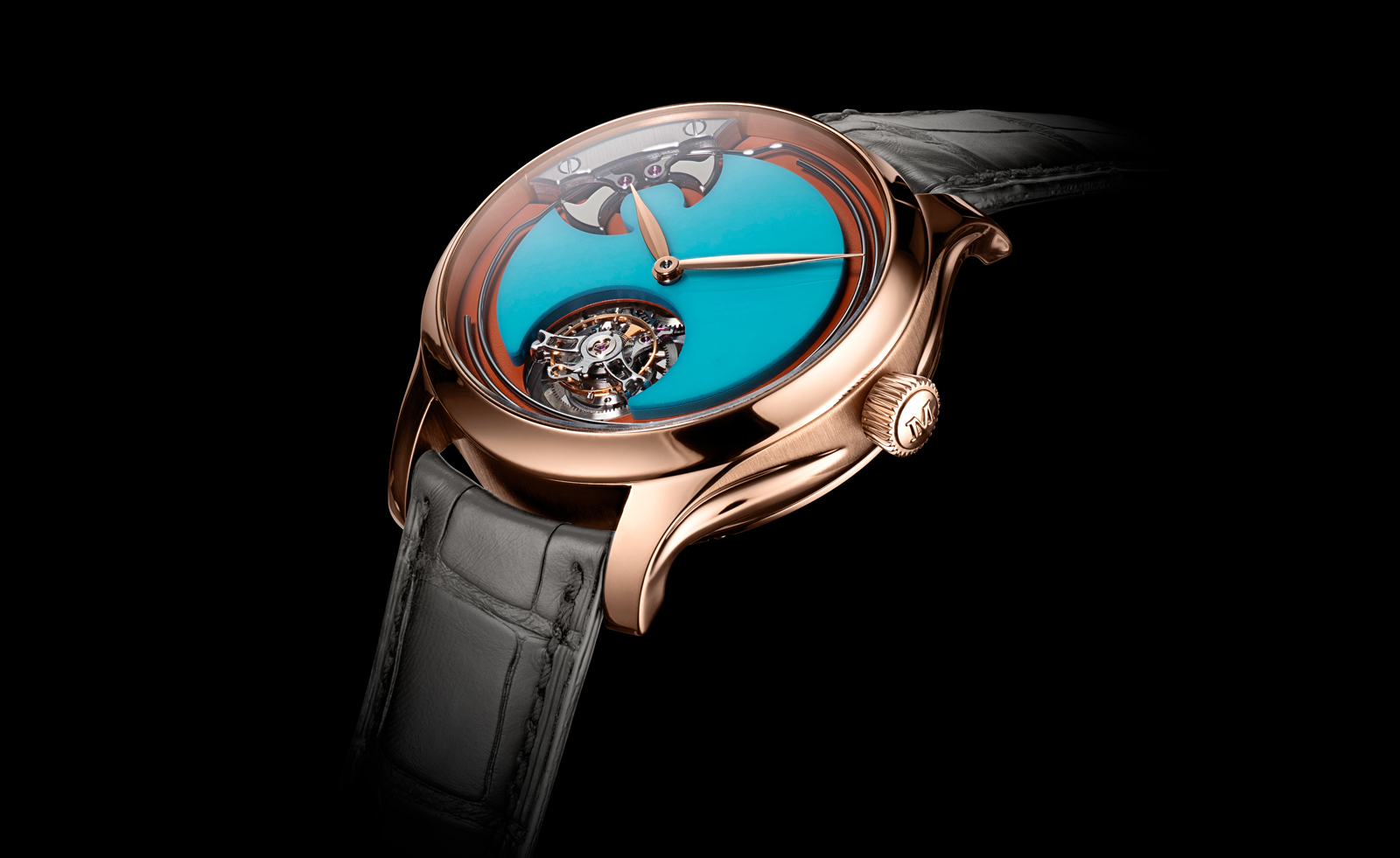 These statement watches are surefire conversation starters
These statement watches are surefire conversation startersFrom Richard Mille to Hublot and Bulgari, these statement watches aren’t to be missed
-
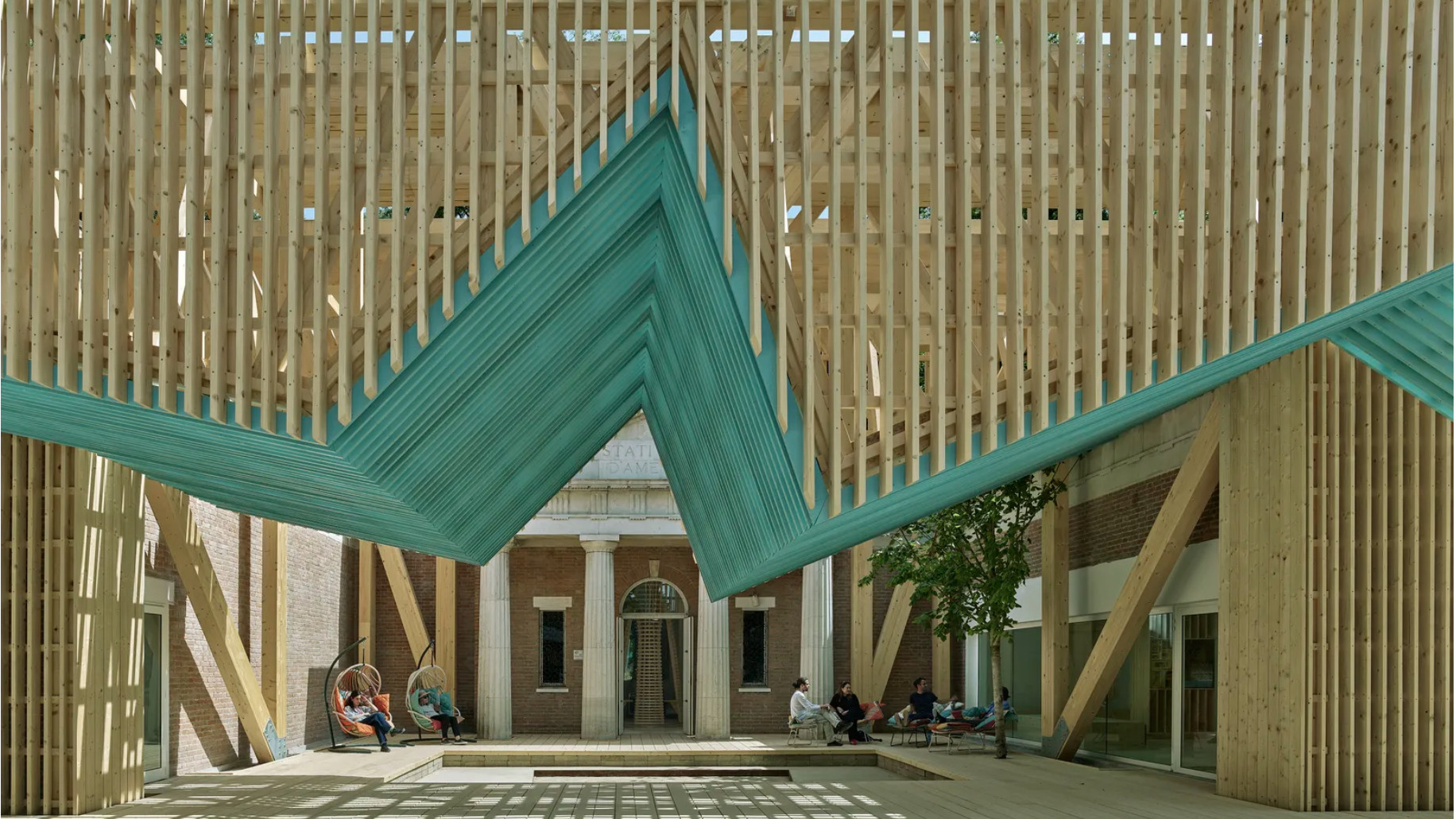 This year's US Pavilion asks visitors to gather round
This year's US Pavilion asks visitors to gather round‘PORCH: An Architecture of Generosity’ is a celebration of togetherness
-
 Australian bathhouse ‘About Time’ bridges softness and brutalism
Australian bathhouse ‘About Time’ bridges softness and brutalism‘About Time’, an Australian bathhouse designed by Goss Studio, balances brutalist architecture and the softness of natural patina in a Japanese-inspired wellness hub
-
 The humble glass block shines brightly again in this Melbourne apartment building
The humble glass block shines brightly again in this Melbourne apartment buildingThanks to its striking glass block panels, Splinter Society’s Newburgh Light House in Melbourne turns into a beacon of light at night
-
 A contemporary retreat hiding in plain sight in Sydney
A contemporary retreat hiding in plain sight in SydneyThis contemporary retreat is set behind an unassuming neo-Georgian façade in the heart of Sydney’s Woollahra Village; a serene home designed by Australian practice Tobias Partners
-
 Join our world tour of contemporary homes across five continents
Join our world tour of contemporary homes across five continentsWe take a world tour of contemporary homes, exploring case studies of how we live; we make five stops across five continents
-
 Who wouldn't want to live in this 'treehouse' in Byron Bay?
Who wouldn't want to live in this 'treehouse' in Byron Bay?A 1980s ‘treehouse’, on the edge of a national park in Byron Bay, is powered by the sun, architectural provenance and a sense of community
-
 A modernist Melbourne house gets a contemporary makeover
A modernist Melbourne house gets a contemporary makeoverSilhouette House, a modernist Melbourne house, gets a contemporary makeover by architects Powell & Glenn
-
 A suburban house is expanded into two striking interconnected dwellings
A suburban house is expanded into two striking interconnected dwellingsJustin Mallia’s suburban house, a residential puzzle box in Melbourne’s Clifton Hill, interlocks old and new to enhance light, space and efficiency
-
 Palm Beach Tree House overhauls a cottage in Sydney’s Northern Beaches into a treetop retreat
Palm Beach Tree House overhauls a cottage in Sydney’s Northern Beaches into a treetop retreatSet above the surf, Palm Beach Tree House by Richard Coles Architecture sits in a desirable Northern Beaches suburb, creating a refined home in verdant surroundings