1920s Los Angeles house transformed by Nwankpa Design
Nwankpa Design's Curson Residence is the imaginative contemporary transformation of an existing 1920s Los Angeles house – completed by an all-women-of-colour design and construction team
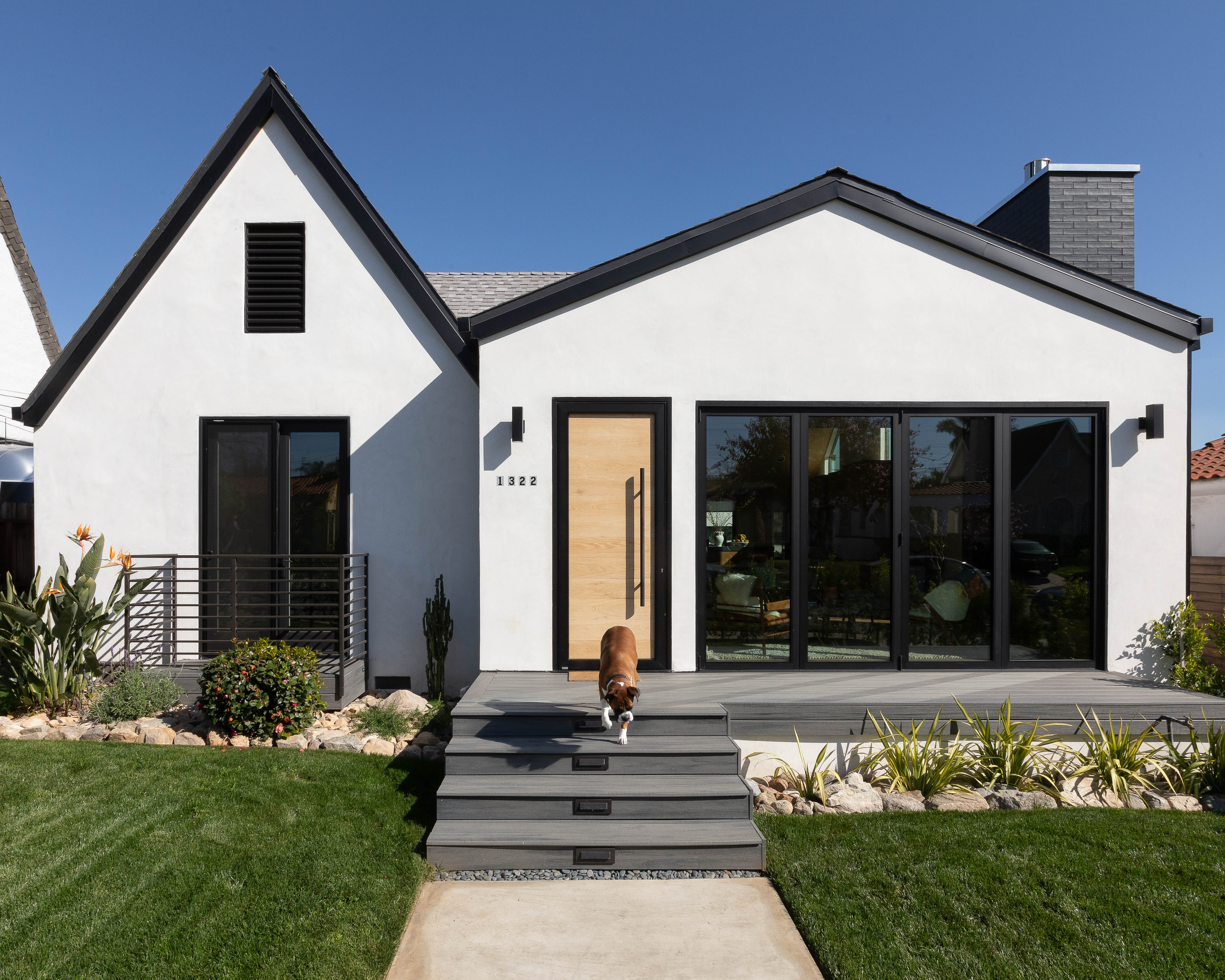
Jess Isaac - Photography
Transforming an existing home to contemporary requirements while maintaining a sense of a building’s original character and intention is no mean feat. Doing all this during a pandemic is even more impressive. This balance of old and new, peppered with challenges brought by local lockdowns and various other restrictions, is something architect Susan Nwankpa Gillespie had to keep into consideration in her latest project, Curson Residence. The project, completed by the architect's studio, Los Angeles-based Nwankpa Design, involved the redesign of a 1920s Storybook-style house in the city, which was artfully delivered by an all-women-of-colour design and construction team during the Covid-19 lockdown of 2020.
The house featured a distinctive roof with steep pitches and a prominent street-facing, tapered chimney. Nwankpa Gillespie worked with the original structure's main features – such as its defining roof outline – to enhance its architectural presence externally, but also its functionality and sense of space inside. Maintaining most of the roof, the architect pushed the walls out to add an extra 400 sq ft to the existing 1000 sq ft home. Clever landscaping around the building will soon grow into a mature garden, adding a touch of nature to the urban site.
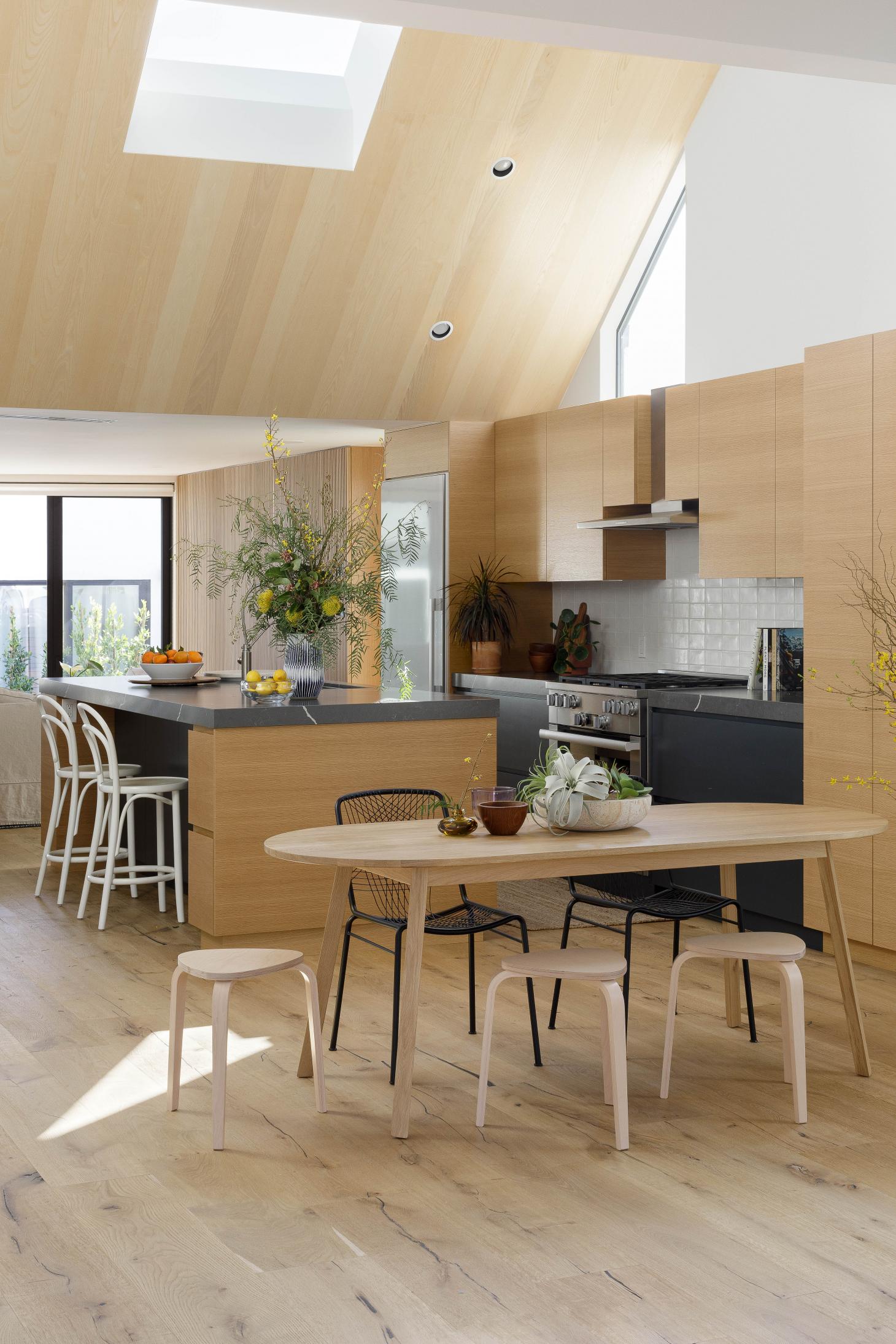
Inside, the changes allowed for an expanded living space, containing a flowing living room, dining area, kitchen, and family room. This complements three large bedrooms, three bathrooms and a walk-in wardrobe, arranged on the opposite side of the plan. The lightly altered roof and new surrounding shell offered the opportunity for a variety of openings, which range from clerestory windows and skylights to vertical slits that bathe the interior with rich light throughout the day.
The roof's angles are echoed indoors, creating a sense of drama and height. Meanwhile wood cladding adds warmth. The overall simple palette of oak, honed quartz soapstone, and Italian ceramic tile feels crisp against the clean white walls – and natural, light colours contribute to a calm atmosphere. At the same time, custom cabinetry both showcases Nwankpa Design's bespoke design approach and provides storage that contributes towards the prevailing minimalist aesthetic.
‘It has been such a rewarding experience working with this group of professionals,' says Nwankpa Gillespie. ‘It's still rare to find projects led entirely by women of colour, so I’m glad to have these opportunities. I’m really proud of our collaboration and the design vision we delivered for our client, especially given how important home has been during the pandemic.'
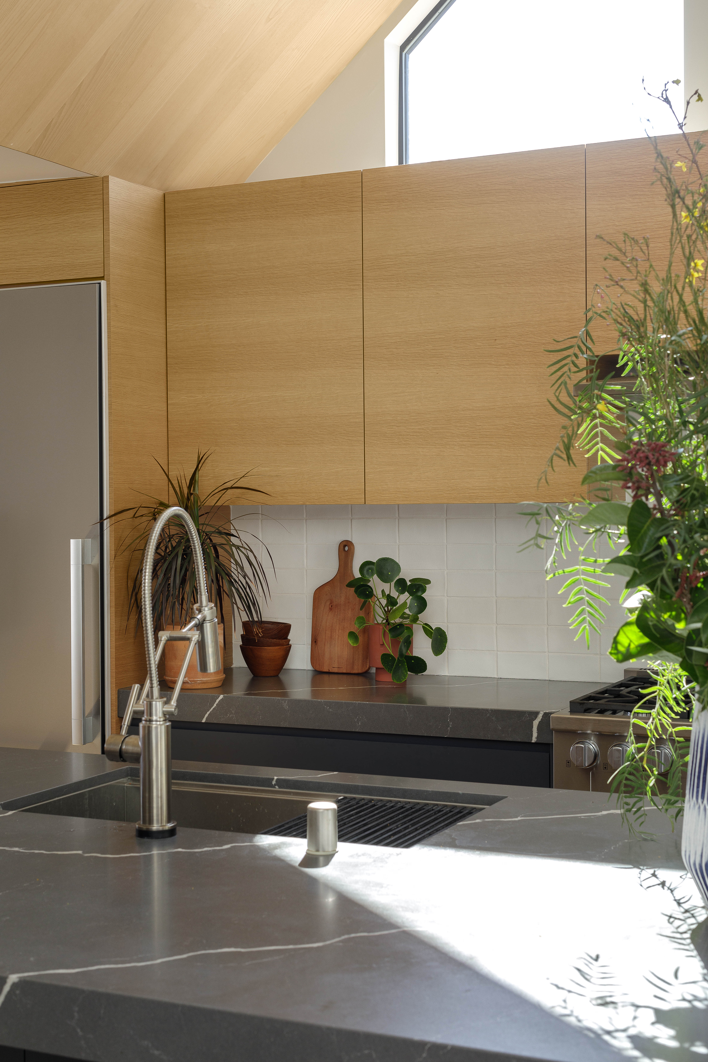
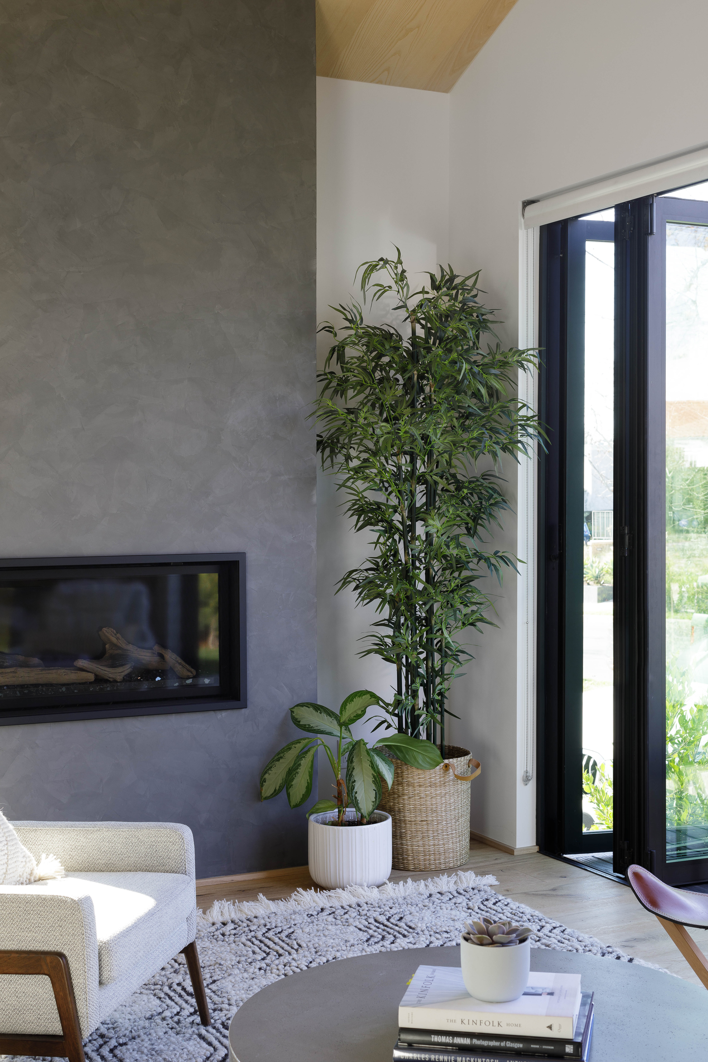
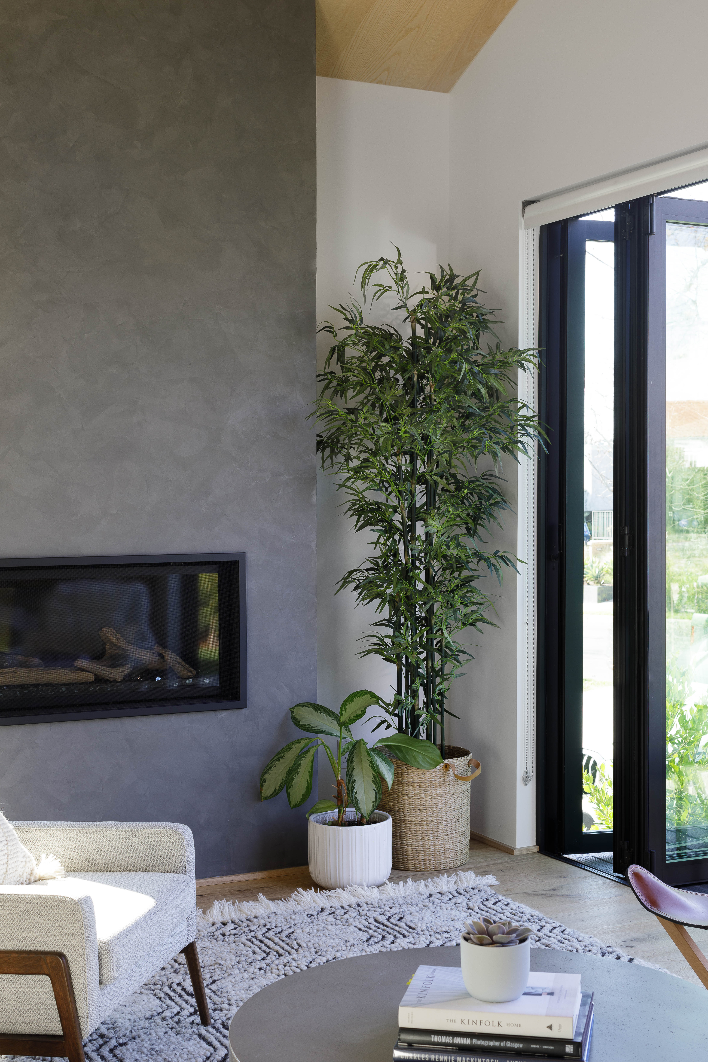
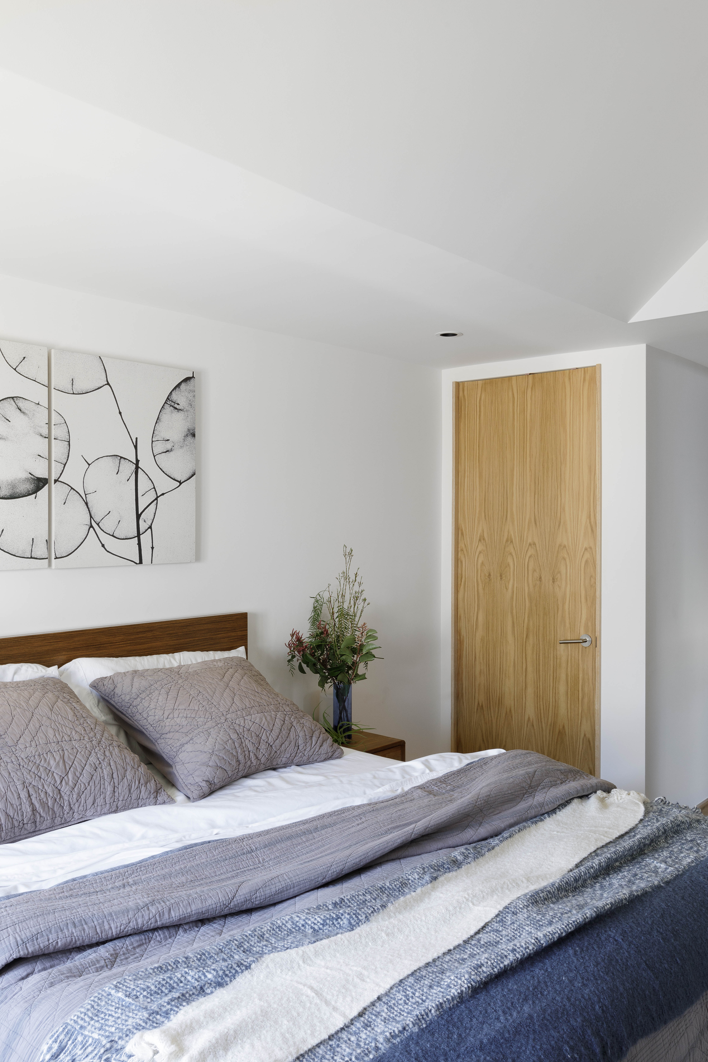
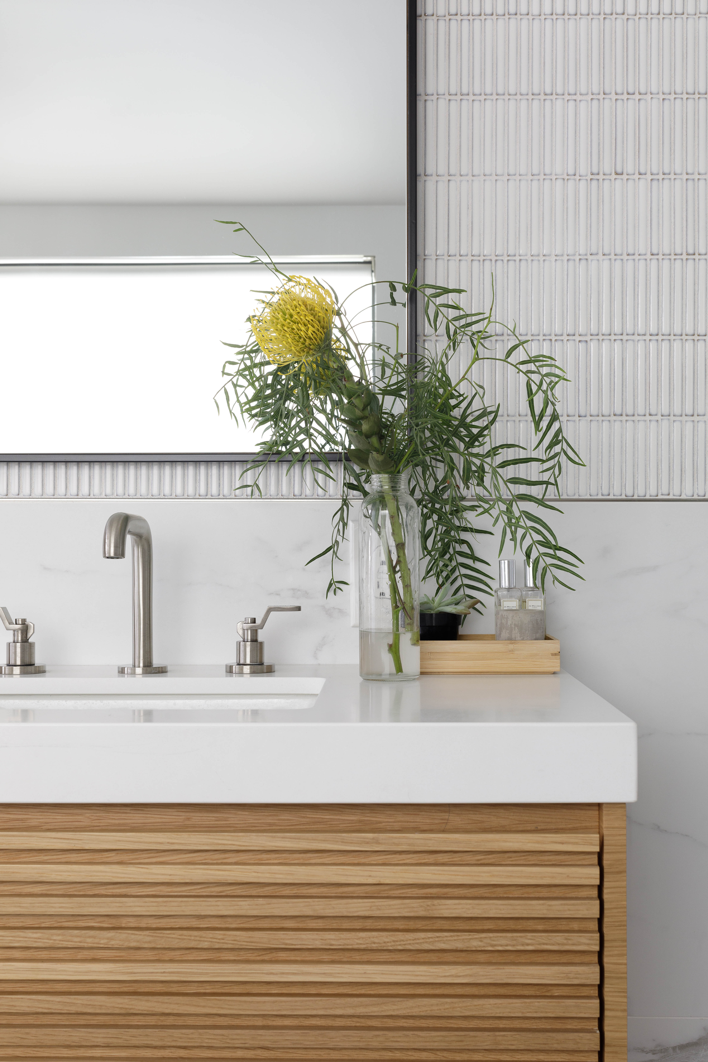
INFORMATION
Wallpaper* Newsletter
Receive our daily digest of inspiration, escapism and design stories from around the world direct to your inbox.
Ellie Stathaki is the Architecture & Environment Director at Wallpaper*. She trained as an architect at the Aristotle University of Thessaloniki in Greece and studied architectural history at the Bartlett in London. Now an established journalist, she has been a member of the Wallpaper* team since 2006, visiting buildings across the globe and interviewing leading architects such as Tadao Ando and Rem Koolhaas. Ellie has also taken part in judging panels, moderated events, curated shows and contributed in books, such as The Contemporary House (Thames & Hudson, 2018), Glenn Sestig Architecture Diary (2020) and House London (2022).
-
 All-In is the Paris-based label making full-force fashion for main character dressing
All-In is the Paris-based label making full-force fashion for main character dressingPart of our monthly Uprising series, Wallpaper* meets Benjamin Barron and Bror August Vestbø of All-In, the LVMH Prize-nominated label which bases its collections on a riotous cast of characters – real and imagined
By Orla Brennan
-
 Maserati joins forces with Giorgetti for a turbo-charged relationship
Maserati joins forces with Giorgetti for a turbo-charged relationshipAnnouncing their marriage during Milan Design Week, the brands unveiled a collection, a car and a long term commitment
By Hugo Macdonald
-
 Through an innovative new training program, Poltrona Frau aims to safeguard Italian craft
Through an innovative new training program, Poltrona Frau aims to safeguard Italian craftThe heritage furniture manufacturer is training a new generation of leather artisans
By Cristina Kiran Piotti
-
 This minimalist Wyoming retreat is the perfect place to unplug
This minimalist Wyoming retreat is the perfect place to unplugThis woodland home that espouses the virtues of simplicity, containing barely any furniture and having used only three materials in its construction
By Anna Solomon
-
 We explore Franklin Israel’s lesser-known, progressive, deconstructivist architecture
We explore Franklin Israel’s lesser-known, progressive, deconstructivist architectureFranklin Israel, a progressive Californian architect whose life was cut short in 1996 at the age of 50, is celebrated in a new book that examines his work and legacy
By Michael Webb
-
 A new hilltop California home is rooted in the landscape and celebrates views of nature
A new hilltop California home is rooted in the landscape and celebrates views of natureWOJR's California home House of Horns is a meticulously planned modern villa that seeps into its surrounding landscape through a series of sculptural courtyards
By Jonathan Bell
-
 The Frick Collection's expansion by Selldorf Architects is both surgical and delicate
The Frick Collection's expansion by Selldorf Architects is both surgical and delicateThe New York cultural institution gets a $220 million glow-up
By Stephanie Murg
-
 Remembering architect David M Childs (1941-2025) and his New York skyline legacy
Remembering architect David M Childs (1941-2025) and his New York skyline legacyDavid M Childs, a former chairman of architectural powerhouse SOM, has passed away. We celebrate his professional achievements
By Jonathan Bell
-
 The upcoming Zaha Hadid Architects projects set to transform the horizon
The upcoming Zaha Hadid Architects projects set to transform the horizonA peek at Zaha Hadid Architects’ future projects, which will comprise some of the most innovative and intriguing structures in the world
By Anna Solomon
-
 Frank Lloyd Wright’s last house has finally been built – and you can stay there
Frank Lloyd Wright’s last house has finally been built – and you can stay thereFrank Lloyd Wright’s final residential commission, RiverRock, has come to life. But, constructed 66 years after his death, can it be considered a true ‘Wright’?
By Anna Solomon
-
 Heritage and conservation after the fires: what’s next for Los Angeles?
Heritage and conservation after the fires: what’s next for Los Angeles?In the second instalment of our 'Rebuilding LA' series, we explore a way forward for historical treasures under threat
By Mimi Zeiger