Curved walls: Zaha Hadid turns her High Line condo hoarding into public art
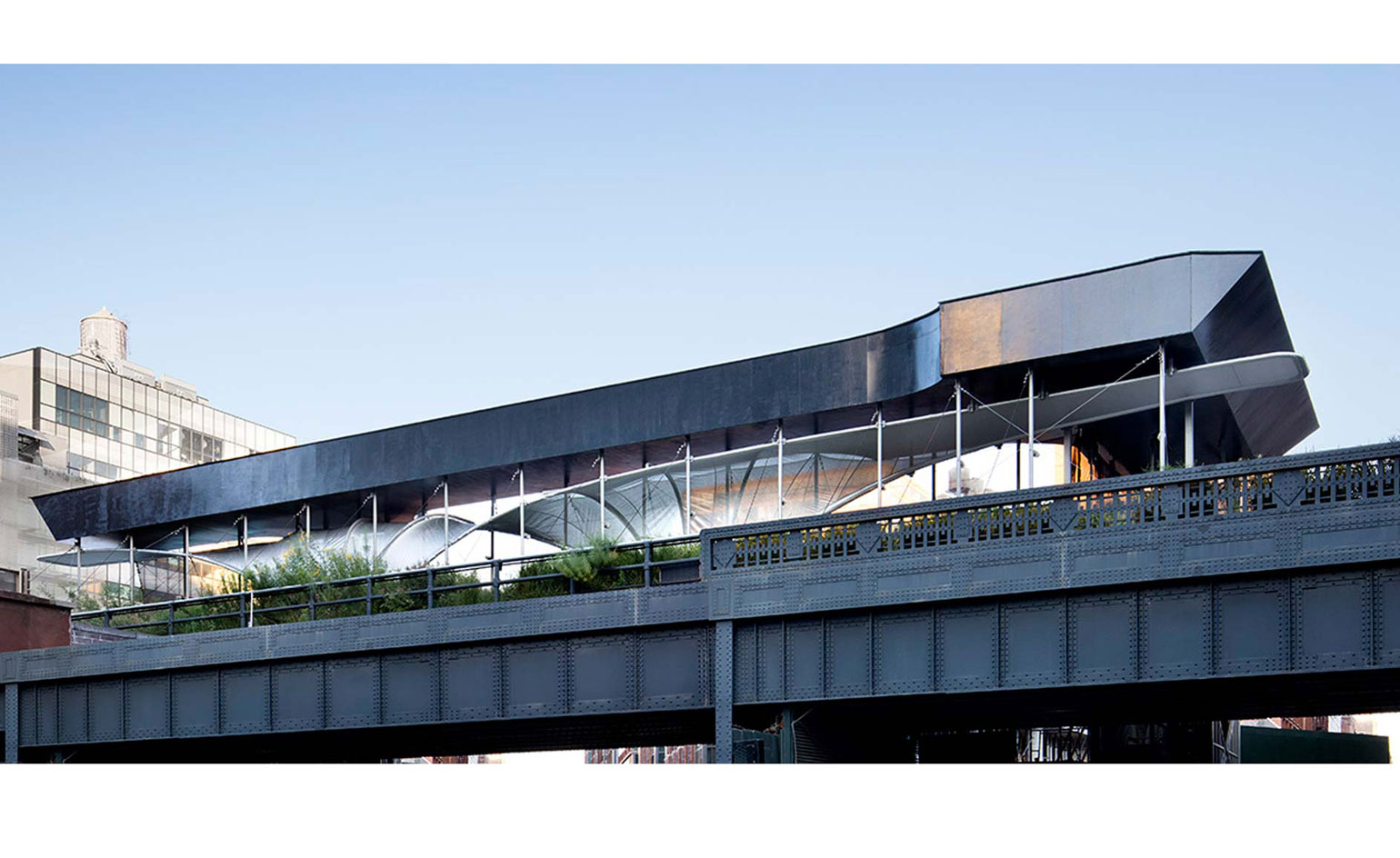
The hoardings that interject New York City's blocks, covering building sites, are rarely given a thought by architects or developers. It's notable, then, that the structures in front of Zaha Hadid’s much talked about residential tower beside New York’s High Line have been transformed into a veritable art installation, unveiled last week.
Titled Allonge, the temporary structure, which provides mandatory cover for the High Line’s pedestrians, is as fluid and curvilinear as the building – 520 West 28th Street – currently in construction next to it. Made from a silver metallic fabric that stretches over an undulating metal frame, the installation is a dazzling articulation of Dame Z’s signature style, that everyone can walk through. Almost 15 ft high and 112 ft long, the tunnel is inspired by the movement that occurs on the High Line. Not coincidentally, its sculptural form also echoes the design of the tower itself.
'Our collaboration with Ms Hadid has been exceptional and we are thrilled to unveil this new installation, designed to beautify the necessary overhead protection system. This beautiful installation serves as a civic gesture to the neighbourhood, embracing the innovative and artistic spirit of West Chelsea,' says Greg Gushee, executive vice president of Related Companies, the developer behind the project.
520 West 28th Street’s 11-storey building is made up of 39 individually conceived loft-style residences and eschews the archetype of rectangular units for a more amorphous footprint. The tower’s futuristic design, which fuses together two chevron shapes, is set to be a glittering addition to the High Line vicinity. With completion set for June 2016, the building still needs a while to take shape. In the meantime, a visit to Allonge will do just fine.
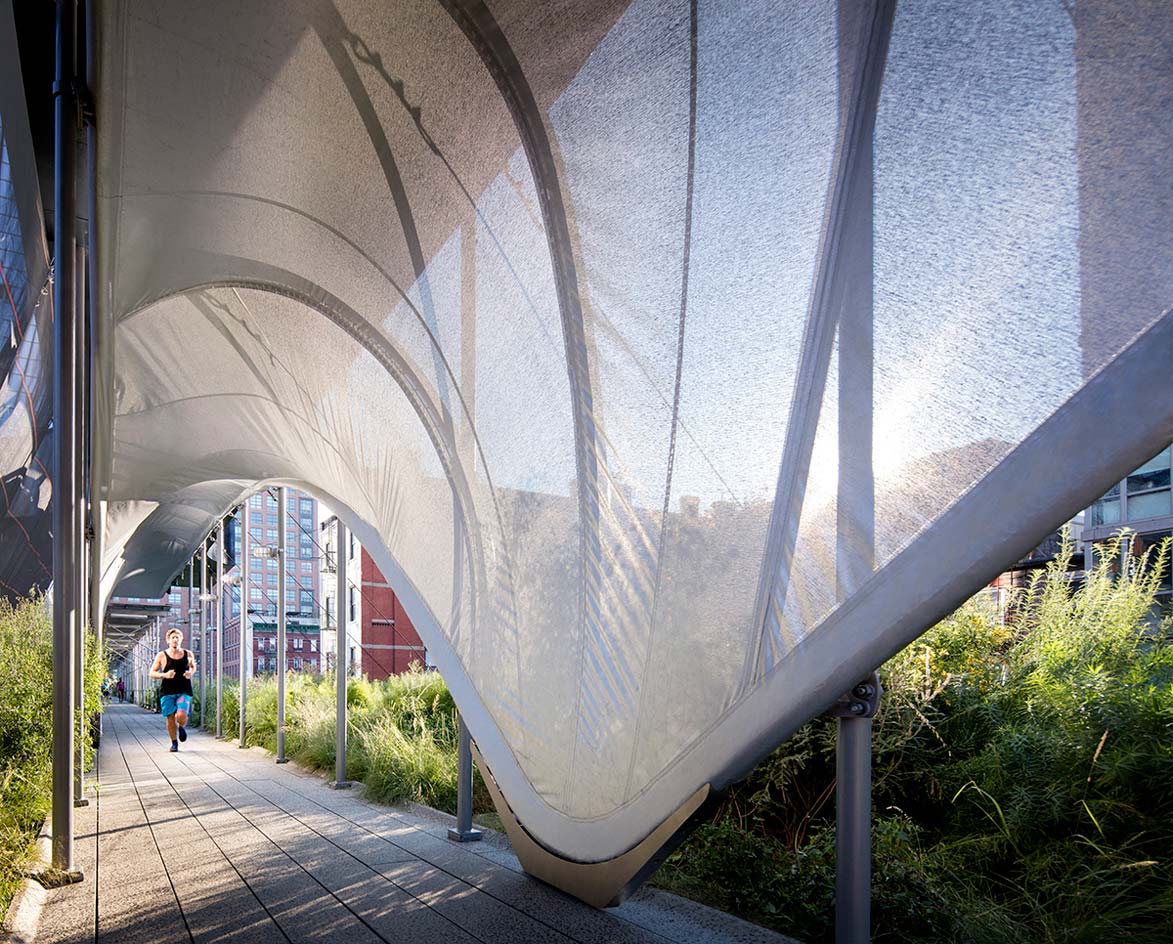
Made from a silver metallic fabric that stretches over an undulating metal frame, the installation provides mandatory cover for the High Line’s pedestrians
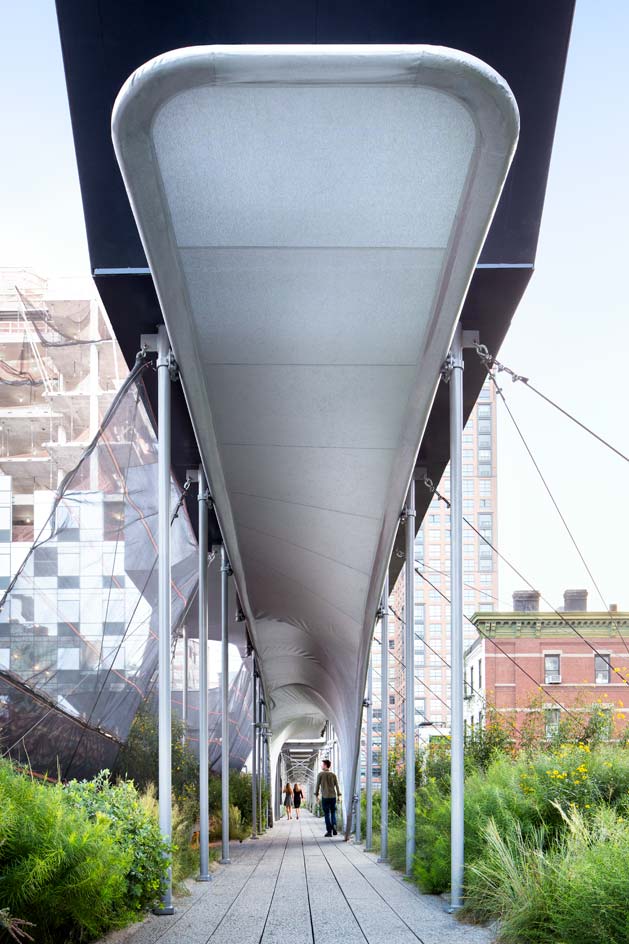
'This beautiful installation serves as a civic gesture to the neighbourhood, embracing the innovative and artistic spirit of West Chelsea,' says Greg Gushee, executive vice president of Related Companies, the developer behind the project
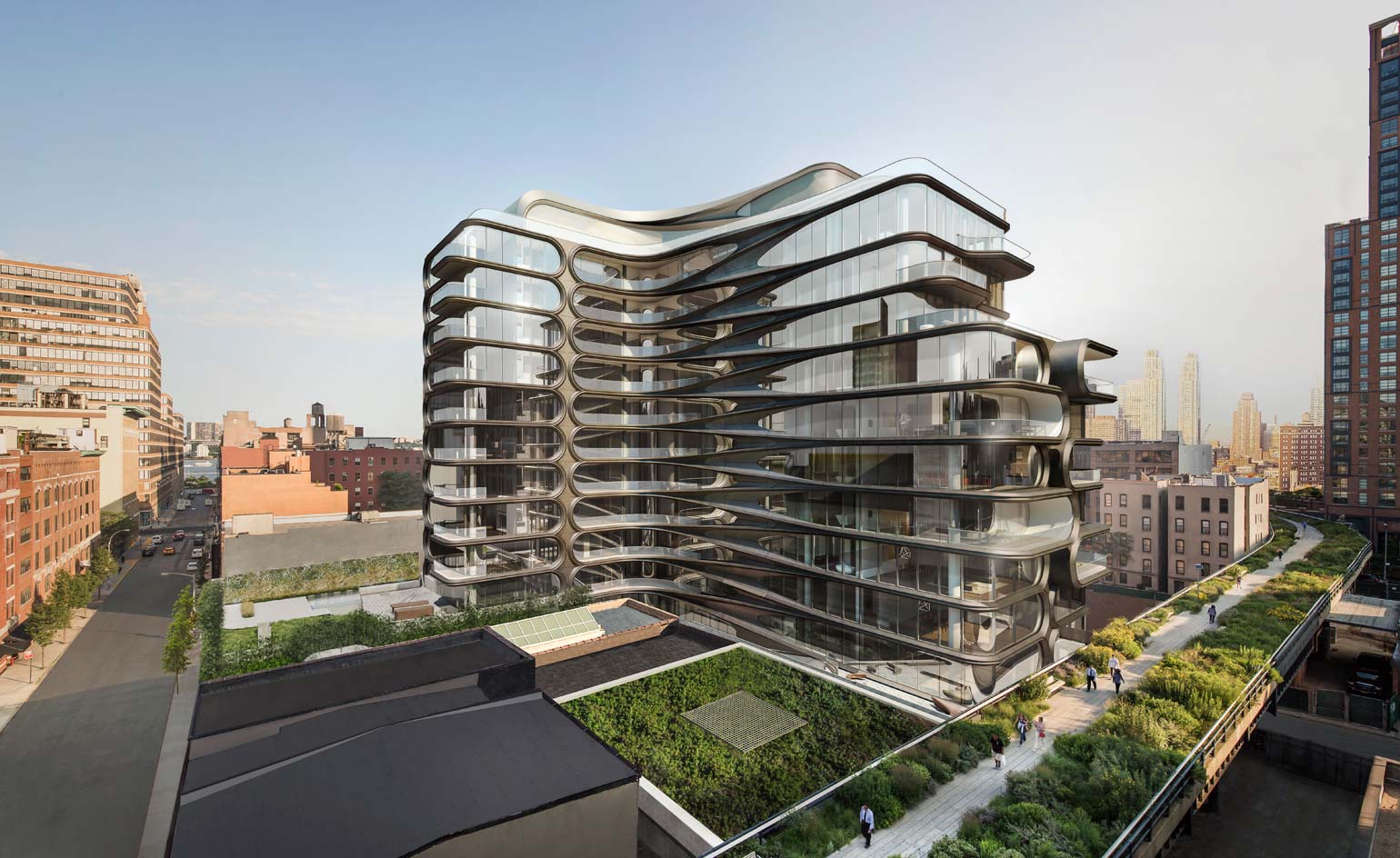
520 West 28thStreet marks Zaha Hadid's first residential build in New York City. The 11-storey building is made up of 39 loft-style residences and will complete in June 2016
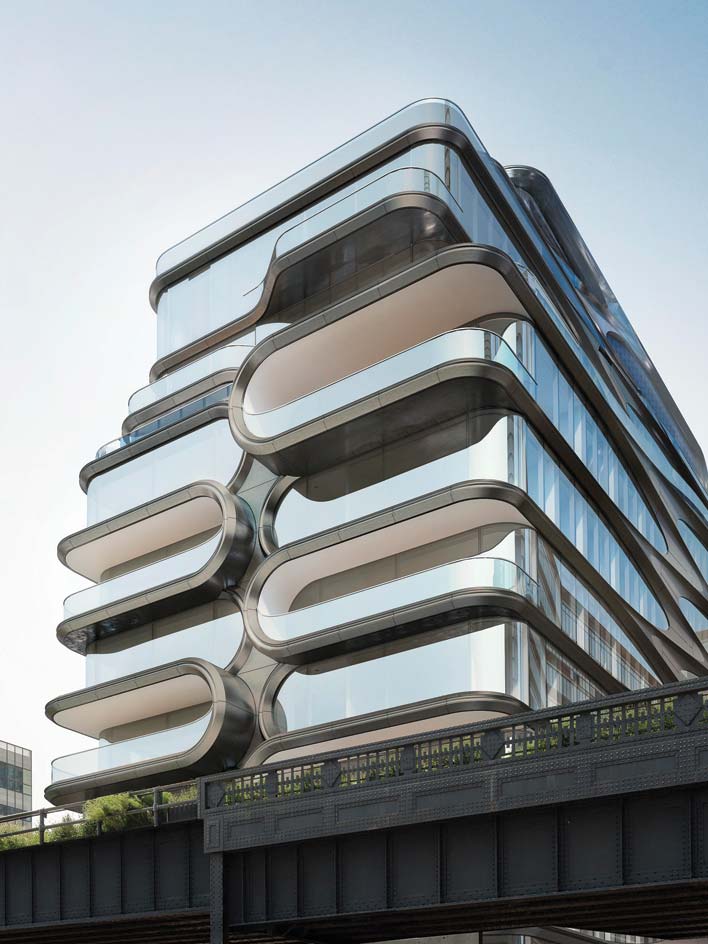
The tower’s futuristic design fuses together two chevron shapes and eschews the archetype of rectangular units for a more amorphous footprint
Wallpaper* Newsletter
Receive our daily digest of inspiration, escapism and design stories from around the world direct to your inbox.
Pei-Ru Keh is a former US Editor at Wallpaper*. Born and raised in Singapore, she has been a New Yorker since 2013. Pei-Ru held various titles at Wallpaper* between 2007 and 2023. She reports on design, tech, art, architecture, fashion, beauty and lifestyle happenings in the United States, both in print and digitally. Pei-Ru took a key role in championing diversity and representation within Wallpaper's content pillars, actively seeking out stories that reflect a wide range of perspectives. She lives in Brooklyn with her husband and two children, and is currently learning how to drive.
-
 Put these emerging artists on your radar
Put these emerging artists on your radarThis crop of six new talents is poised to shake up the art world. Get to know them now
By Tianna Williams
-
 Dining at Pyrá feels like a Mediterranean kiss on both cheeks
Dining at Pyrá feels like a Mediterranean kiss on both cheeksDesigned by House of Dré, this Lonsdale Road addition dishes up an enticing fusion of Greek and Spanish cooking
By Sofia de la Cruz
-
 Creased, crumpled: S/S 2025 menswear is about clothes that have ‘lived a life’
Creased, crumpled: S/S 2025 menswear is about clothes that have ‘lived a life’The S/S 2025 menswear collections see designers embrace the creased and the crumpled, conjuring a mood of laidback languor that ran through the season – captured here by photographer Steve Harnacke and stylist Nicola Neri for Wallpaper*
By Jack Moss
-
 Croismare school, Jean Prouvé’s largest demountable structure, could be yours
Croismare school, Jean Prouvé’s largest demountable structure, could be yoursJean Prouvé’s 1948 Croismare school, the largest demountable structure ever built by the self-taught architect, is up for sale
By Amy Serafin
-
 We explore Franklin Israel’s lesser-known, progressive, deconstructivist architecture
We explore Franklin Israel’s lesser-known, progressive, deconstructivist architectureFranklin Israel, a progressive Californian architect whose life was cut short in 1996 at the age of 50, is celebrated in a new book that examines his work and legacy
By Michael Webb
-
 A new hilltop California home is rooted in the landscape and celebrates views of nature
A new hilltop California home is rooted in the landscape and celebrates views of natureWOJR's California home House of Horns is a meticulously planned modern villa that seeps into its surrounding landscape through a series of sculptural courtyards
By Jonathan Bell
-
 The Frick Collection's expansion by Selldorf Architects is both surgical and delicate
The Frick Collection's expansion by Selldorf Architects is both surgical and delicateThe New York cultural institution gets a $220 million glow-up
By Stephanie Murg
-
 Remembering architect David M Childs (1941-2025) and his New York skyline legacy
Remembering architect David M Childs (1941-2025) and his New York skyline legacyDavid M Childs, a former chairman of architectural powerhouse SOM, has passed away. We celebrate his professional achievements
By Jonathan Bell
-
 What is hedonistic sustainability? BIG's take on fun-injected sustainable architecture arrives in New York
What is hedonistic sustainability? BIG's take on fun-injected sustainable architecture arrives in New YorkA new project in New York proves that the 'seemingly contradictory' ideas of sustainable development and the pursuit of pleasure can, and indeed should, co-exist
By Emily Wright
-
 The upcoming Zaha Hadid Architects projects set to transform the horizon
The upcoming Zaha Hadid Architects projects set to transform the horizonA peek at Zaha Hadid Architects’ future projects, which will comprise some of the most innovative and intriguing structures in the world
By Anna Solomon
-
 Frank Lloyd Wright’s last house has finally been built – and you can stay there
Frank Lloyd Wright’s last house has finally been built – and you can stay thereFrank Lloyd Wright’s final residential commission, RiverRock, has come to life. But, constructed 66 years after his death, can it be considered a true ‘Wright’?
By Anna Solomon