Meet Chicago architecture’s collaboration champions DAAM
Exciting young studios in the American Midwest are shaking up the world of architecture. As part of our Next Generation 2022 project, we explore ten practices pioneering change. This is DAAM
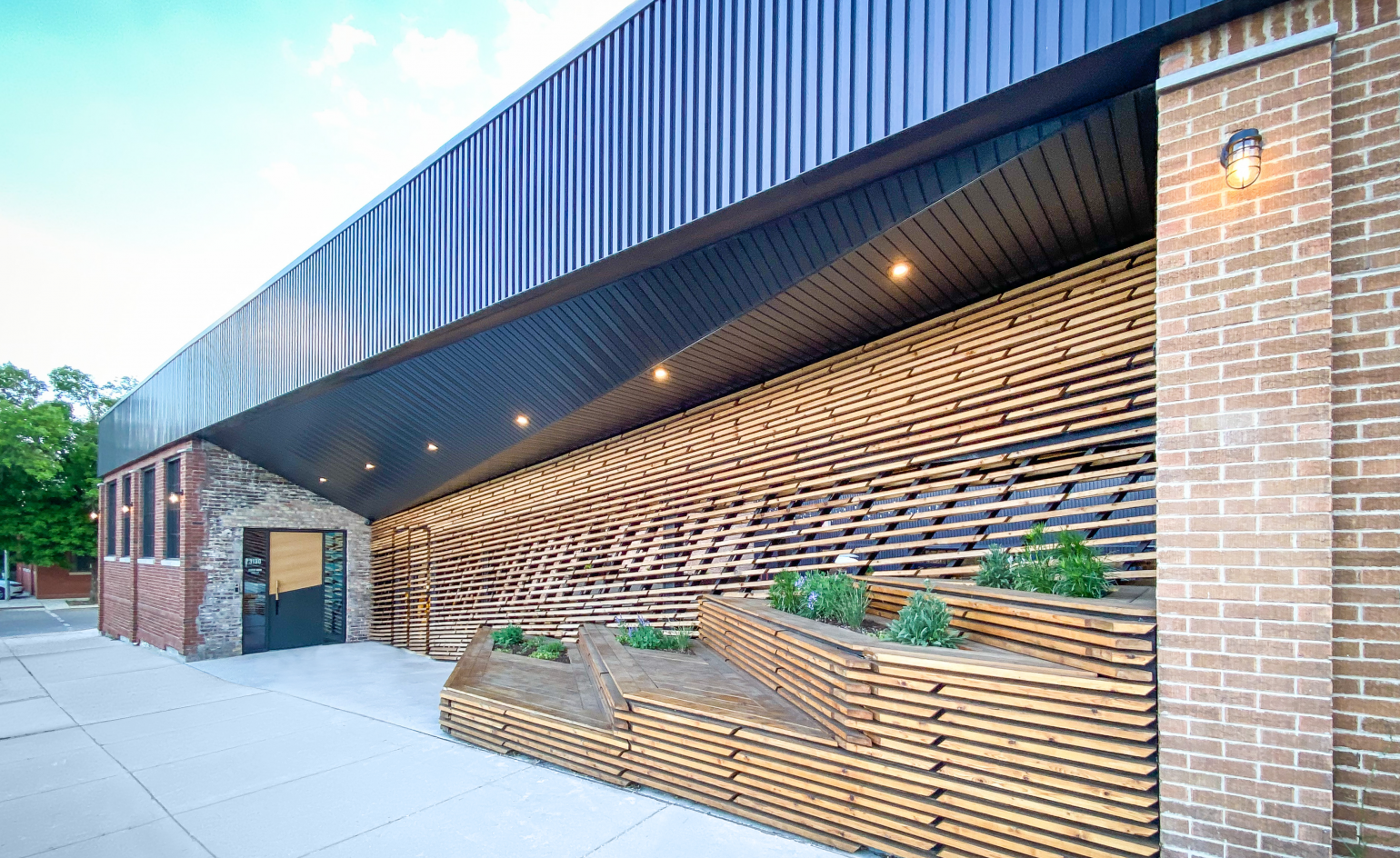
DAAM is an acronym for ‘Designers, Architects, Artists and Makers’, and it’s a name that aptly summarises this cross-disciplinary, energetic young studio’s stance and deeply collaborative and hands-on culture.
‘DAAM (pronounced “dam”) was a purposefully bold choice,’ explains the studio’s Chicago- based founder, Elyse Agnello. ‘It serves to focus attention on our work process and product rather than our authorship, and its playful irreverence reflects our design aspirations.’
DAAM: creating ‘new ways for people to live, learn and be together’
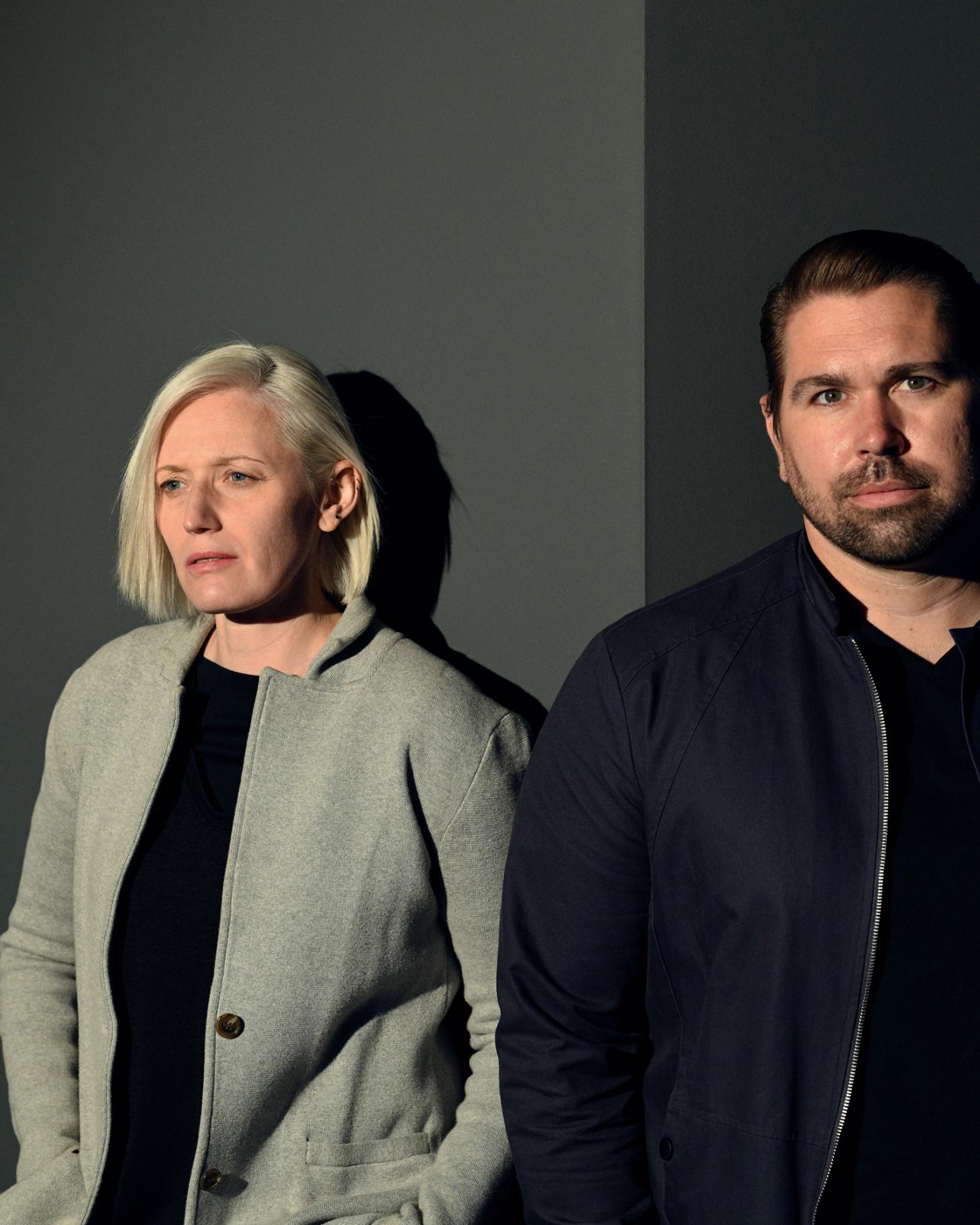
Elyse Agnello and Alex Shelly of DAAM
Agnello set up DAAM in 2016 and was soon joined by current co-director Alex Shelly. Together they lead a small team of two to six people, pursuing ‘the type of work that valourises neighborhoods, breathes new life into abandoned structures, inspires a better future, and creates new ways for people to live, learn and be together’. Seeing themselves as a ‘people-centric’ practice, they place conversation and function at the heart of their design process – form comes after.
This is also reflected in their project, client and collaborator choices. ‘We’ve prided ourselves in not “having a type” when it comes to the projects that we take on. We’ve sought out and created projects where problems are celebrated, craftsmanship is embraced, and good design is truly valued,’ Agnello says. That said, he does express a soft spot for ‘dynamic gathering spaces’, such as the studio’s Lyte Lounge (the conversion of a nursery into a community centre for-risk and homeless youth on Chicago’s South Side) and Guild Row (a former industrial site transformed into a new membership club around creativity and civic engagement).
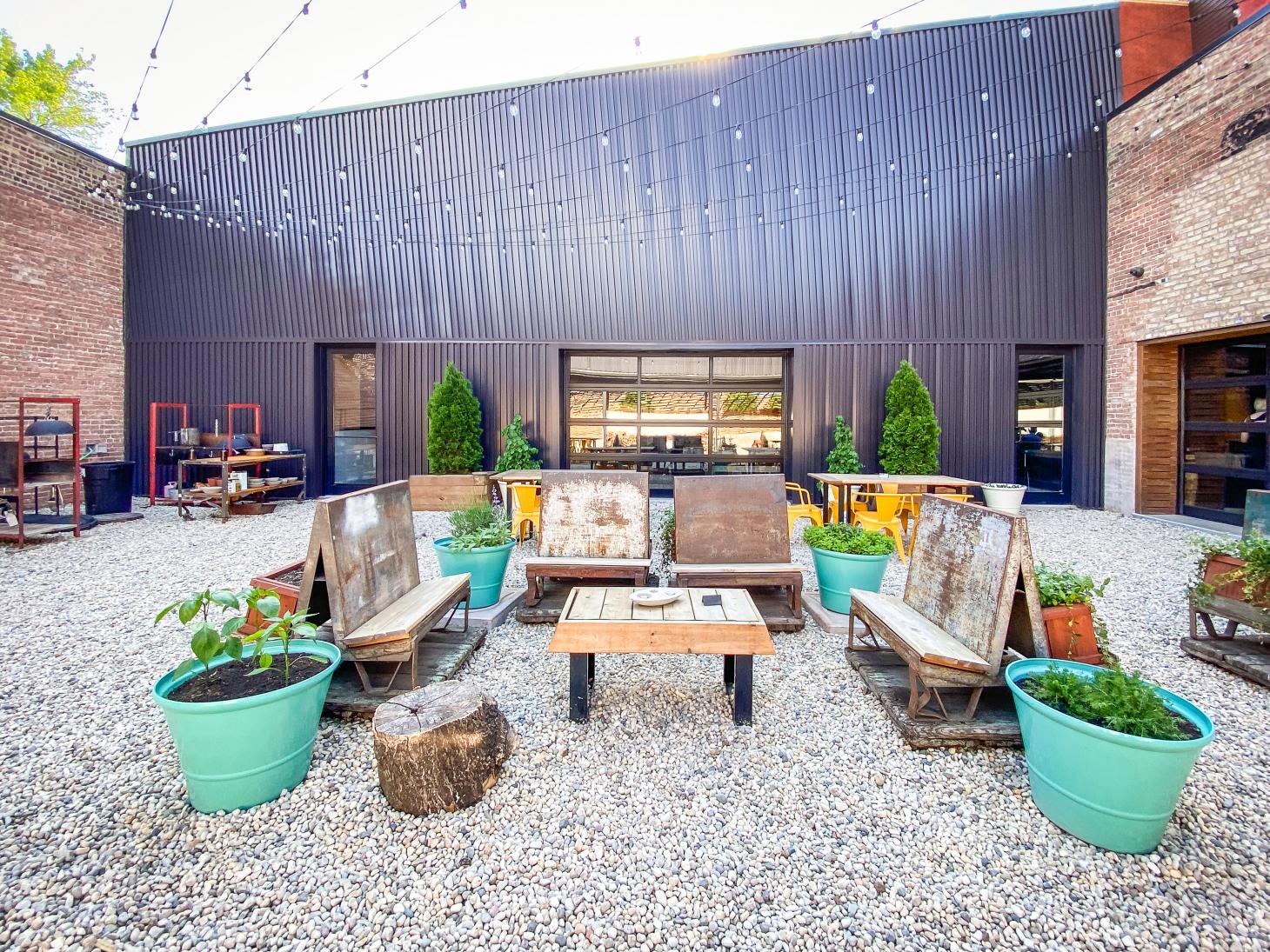
Guild Row
However, their breakthrough project is without a doubt Shell House, a small – just 1,000 sq ft – home in the Catskill Mountains. The project is a delicate renovation of a retreat originally designed in 1996 by architect Seymour Rutkin (with consultation from the Monolithic Dome Institute), and its refined approach and extreme attention to detail resulted in many awards and publications. More housing work, including entry-market initiatives, such as their Starter Home project, a concept they have been incubating for several years, are currently in the works.
The duo’s multidisciplinary attitude and energetic nature means that their work often takes them beyond ‘traditional’ designing and building. They both often teach, while Agnello is also co-founder of Guild Row, as well the design principal of Platform Managers, a real estate development and venture management firm. All their ‘extracurricular’ activities help them grow and cross-pollinate their daily design practice.
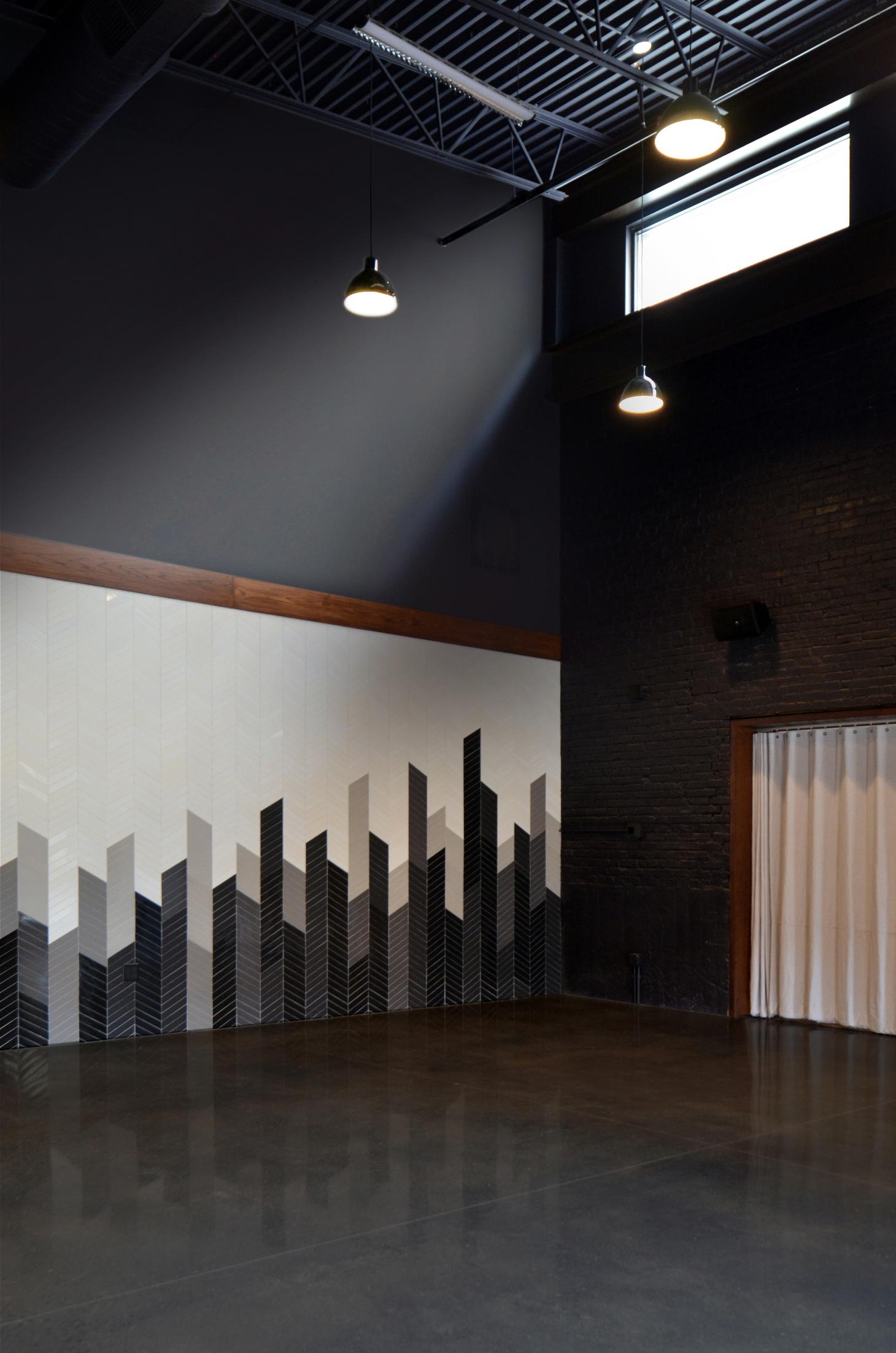
Guild Row
As to what they feel is missing from today’s architecture world? ‘Globally, we always need more young open-minded practitioners that come from diversified backgrounds that are able to blend their architectural expertise and other life experience,’ says Agnello. ‘Locally, it’s an exciting time to lead a small practice in Chicago. The City has an appreciation for design, and with the ongoing development of civic initiatives geared at addressing local issues of poverty and racism, paired with the Chicago Architecture Biennial spotlighting the role of architecture and design at the intersection of critical issues such as health, sustainability, equity, and racial justice, local opportunity abounds.
Wallpaper* Newsletter
Receive our daily digest of inspiration, escapism and design stories from around the world direct to your inbox.
‘Small creative firms generally need better means of seizing these opportunities though. We need to develop better tools and processes to productively insert ourselves in these conversations and projects.’
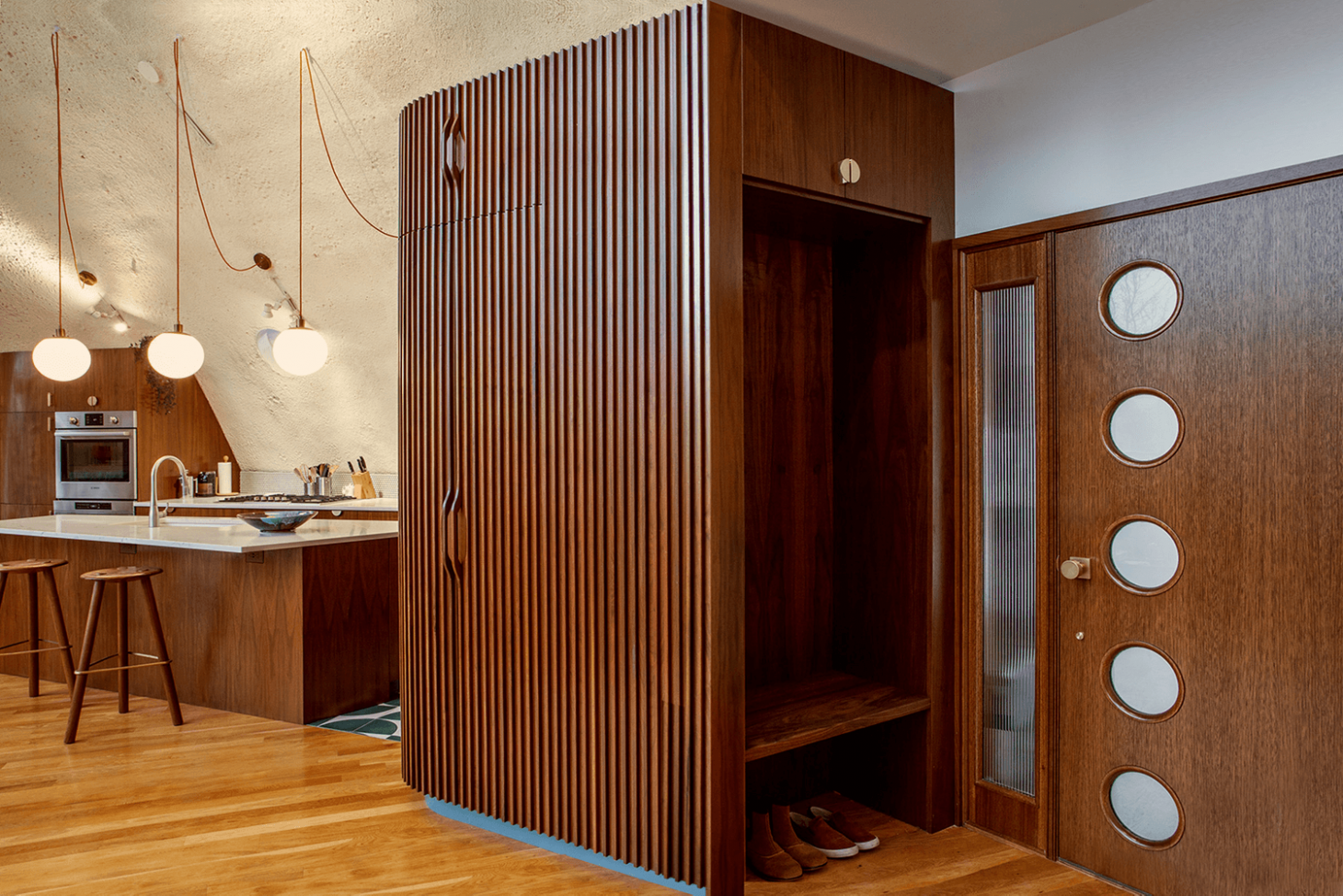
Shell House
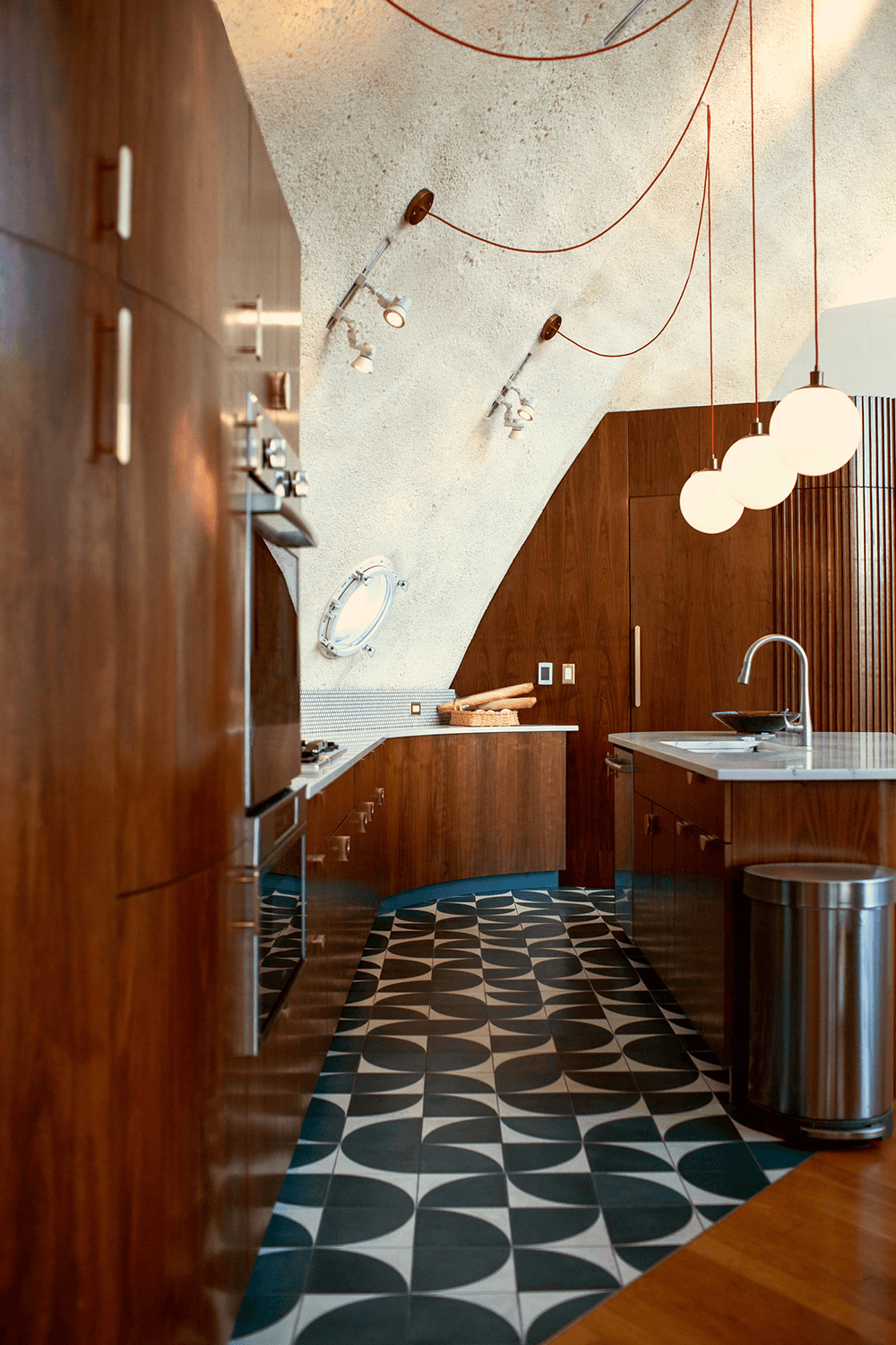
Shell House
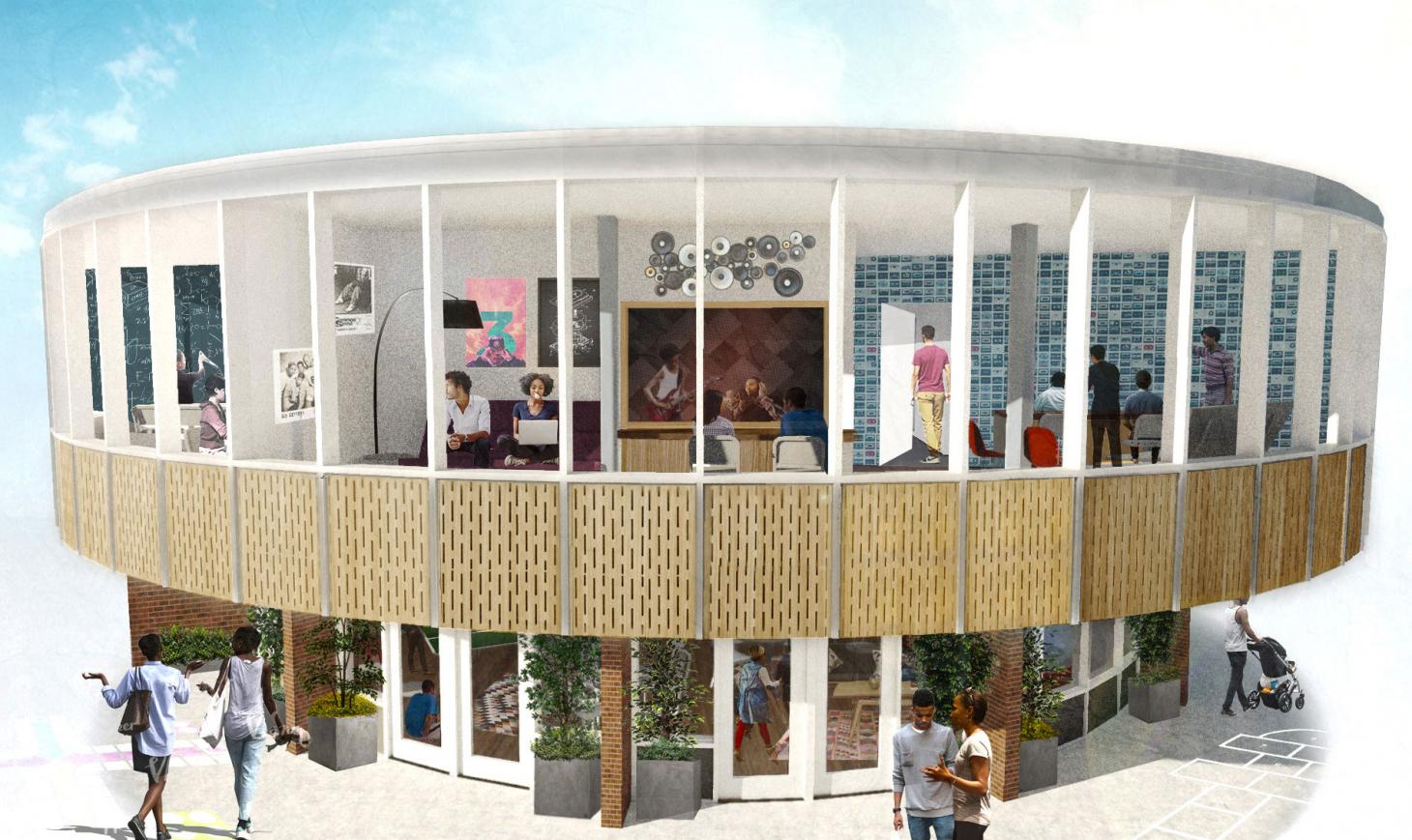
Lyte Gym
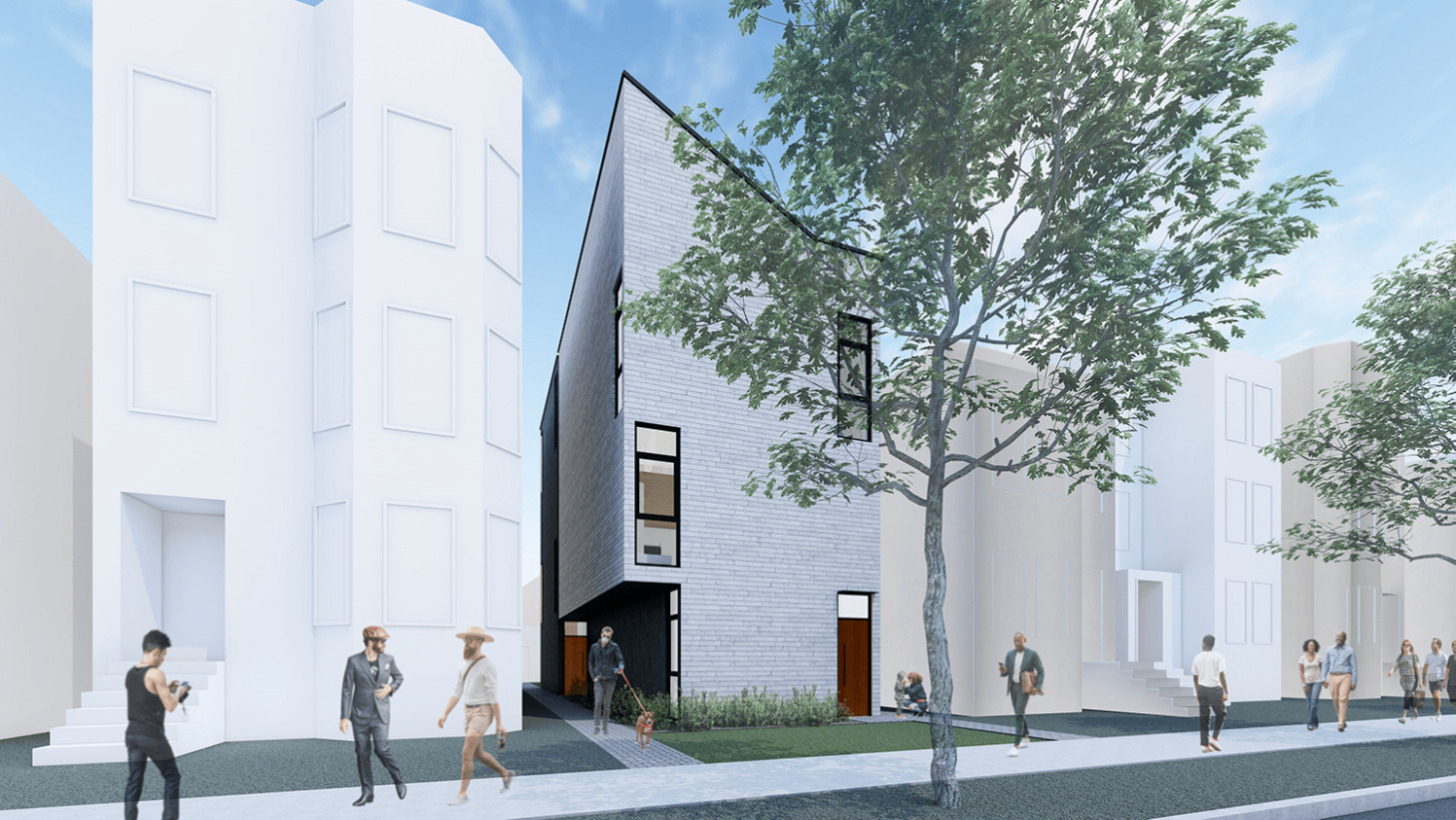
Starter home concept
INFORMATION
Ellie Stathaki is the Architecture & Environment Director at Wallpaper*. She trained as an architect at the Aristotle University of Thessaloniki in Greece and studied architectural history at the Bartlett in London. Now an established journalist, she has been a member of the Wallpaper* team since 2006, visiting buildings across the globe and interviewing leading architects such as Tadao Ando and Rem Koolhaas. Ellie has also taken part in judging panels, moderated events, curated shows and contributed in books, such as The Contemporary House (Thames & Hudson, 2018), Glenn Sestig Architecture Diary (2020) and House London (2022).
-
 Put these emerging artists on your radar
Put these emerging artists on your radarThis crop of six new talents is poised to shake up the art world. Get to know them now
By Tianna Williams
-
 Dining at Pyrá feels like a Mediterranean kiss on both cheeks
Dining at Pyrá feels like a Mediterranean kiss on both cheeksDesigned by House of Dré, this Lonsdale Road addition dishes up an enticing fusion of Greek and Spanish cooking
By Sofia de la Cruz
-
 Creased, crumpled: S/S 2025 menswear is about clothes that have ‘lived a life’
Creased, crumpled: S/S 2025 menswear is about clothes that have ‘lived a life’The S/S 2025 menswear collections see designers embrace the creased and the crumpled, conjuring a mood of laidback languor that ran through the season – captured here by photographer Steve Harnacke and stylist Nicola Neri for Wallpaper*
By Jack Moss
-
 We explore Franklin Israel’s lesser-known, progressive, deconstructivist architecture
We explore Franklin Israel’s lesser-known, progressive, deconstructivist architectureFranklin Israel, a progressive Californian architect whose life was cut short in 1996 at the age of 50, is celebrated in a new book that examines his work and legacy
By Michael Webb
-
 A new hilltop California home is rooted in the landscape and celebrates views of nature
A new hilltop California home is rooted in the landscape and celebrates views of natureWOJR's California home House of Horns is a meticulously planned modern villa that seeps into its surrounding landscape through a series of sculptural courtyards
By Jonathan Bell
-
 The Frick Collection's expansion by Selldorf Architects is both surgical and delicate
The Frick Collection's expansion by Selldorf Architects is both surgical and delicateThe New York cultural institution gets a $220 million glow-up
By Stephanie Murg
-
 Remembering architect David M Childs (1941-2025) and his New York skyline legacy
Remembering architect David M Childs (1941-2025) and his New York skyline legacyDavid M Childs, a former chairman of architectural powerhouse SOM, has passed away. We celebrate his professional achievements
By Jonathan Bell
-
 The upcoming Zaha Hadid Architects projects set to transform the horizon
The upcoming Zaha Hadid Architects projects set to transform the horizonA peek at Zaha Hadid Architects’ future projects, which will comprise some of the most innovative and intriguing structures in the world
By Anna Solomon
-
 Frank Lloyd Wright’s last house has finally been built – and you can stay there
Frank Lloyd Wright’s last house has finally been built – and you can stay thereFrank Lloyd Wright’s final residential commission, RiverRock, has come to life. But, constructed 66 years after his death, can it be considered a true ‘Wright’?
By Anna Solomon
-
 Heritage and conservation after the fires: what’s next for Los Angeles?
Heritage and conservation after the fires: what’s next for Los Angeles?In the second instalment of our 'Rebuilding LA' series, we explore a way forward for historical treasures under threat
By Mimi Zeiger
-
 Why this rare Frank Lloyd Wright house is considered one of Chicago’s ‘most endangered’ buildings
Why this rare Frank Lloyd Wright house is considered one of Chicago’s ‘most endangered’ buildingsThe JJ Walser House has sat derelict for six years. But preservationists hope the building will have a vibrant second act
By Anna Fixsen