Compact Danish Mews House is filled with light and sense of space
London studio Neil Dusheiko designs Danish Mews House, a central London mews renovation that defies its typology’s size and scope
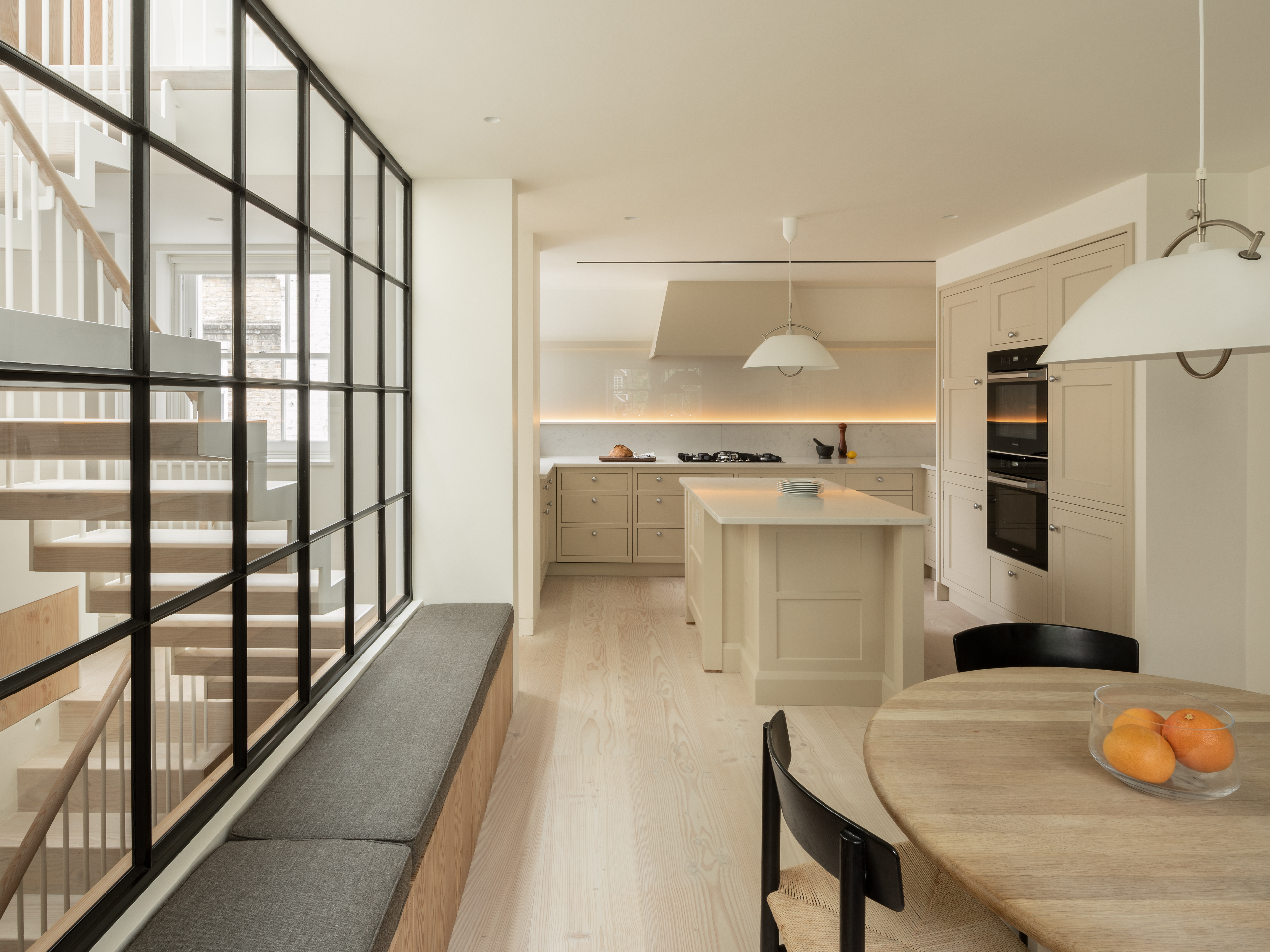
What used to be a commercial showroom has now been transformed into a warm family home in central London. Welcome to Danish Mews House, the brainchild of London architect and residential project maestro Neil Dusheiko. And while mews houses are traditionally small in size, meaning they can end up feeling cramped and dark, this contemporary mews renovation has resulted in a flowing, open and light-filled home with a range of social spaces to boot – responding directly to the owners’ needs and desire for a base that is ‘perfect for entertaining, relaxing and cooking’.
The project occupies a corner of a cul-de-sac and was historically used as the coach house to Georgian properties behind, set within the capital’s Bayswater Conservation Area. Sitting, quite literally, in the shadow of nearby taller structures, the compact building felt restricted – both in natural light and footprint. Dusheiko and his team addressed this by inserting a central staircase at the building’s heart, set behind glazing and featuring a skylight at the top. This helps daylight travel through all levels. Six new dormers on the very top floor create a bright master bedroom with a private terrace for the owners.
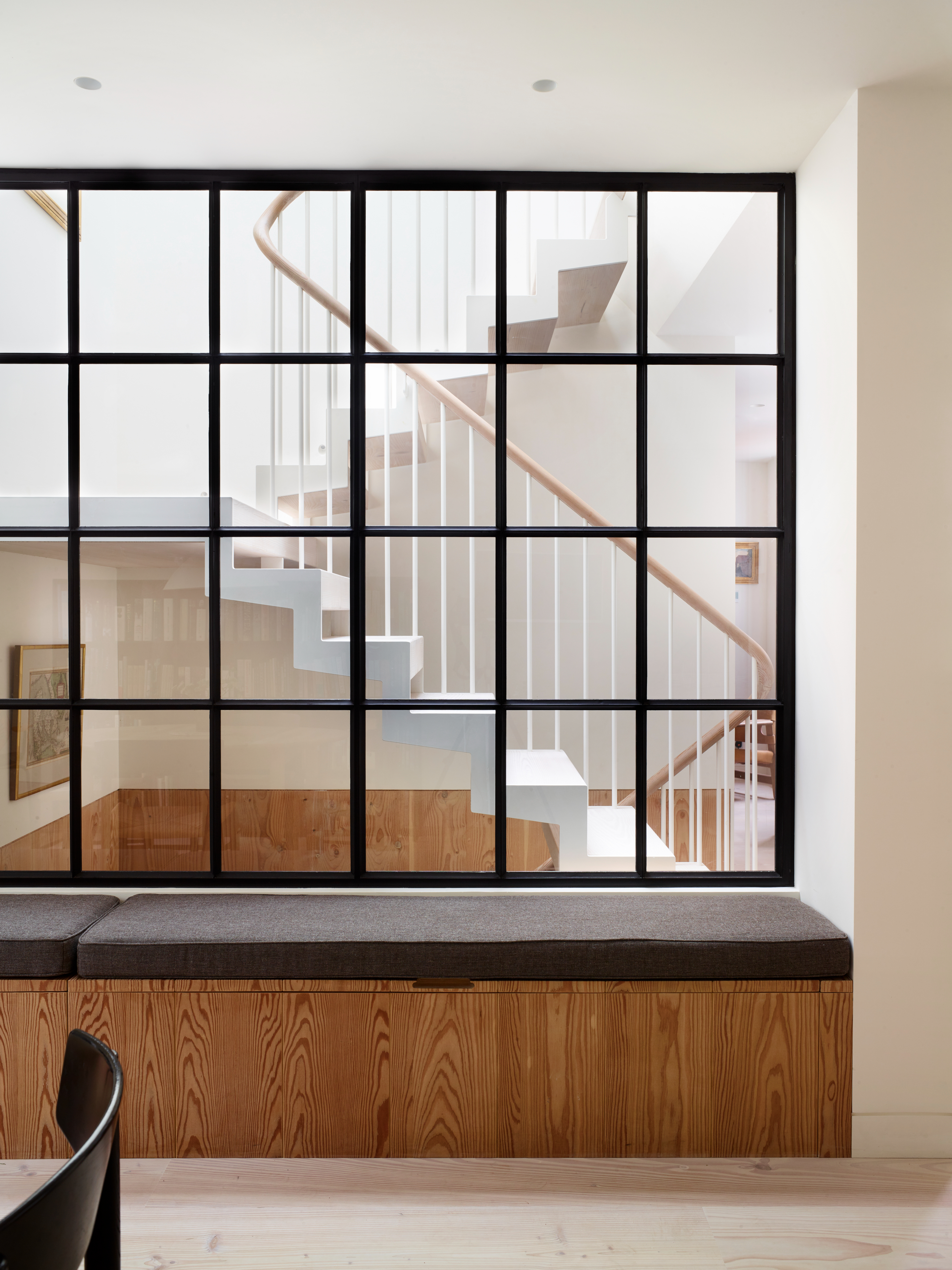
The sense of family warmth this home exudes is also a result of the masterful use of wood throughout – from the built-in planters, timber battens and exposed Douglas fir beams, to the wealth of finishes sourced from Denmark, creating a palette of natural, sustainable materials. A furniture selection, including pieces by Montana, Carl Hansen, and Hans J Wegner, and lights by Louis Poulsen, complete the mews house’s soft Danish theme – a response to the owners’ roots. The overall composition feels organic and gentle, but also refreshingly uncluttered, nodding towards modern minimalist architecture.
Combining style with substance, the design is also planned with the long term in mind, the architects explain: ‘The home is future-proofed for the elderly clients. At entry level, a lift has been provided to create easy access to the upper floors. An accessible bedroom with easy access to a small kitchenette has also been provided on the ground floor, which will double as a guest bedroom in the short term.’

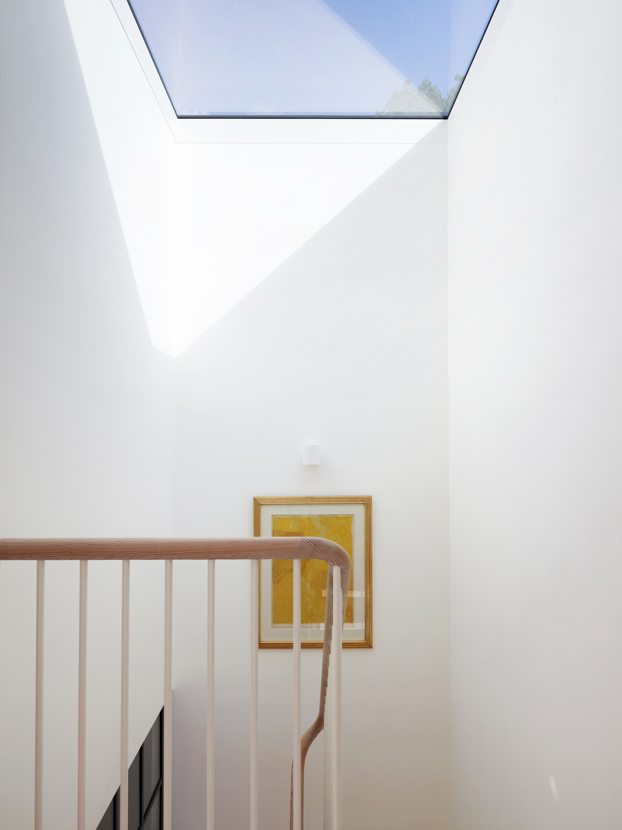
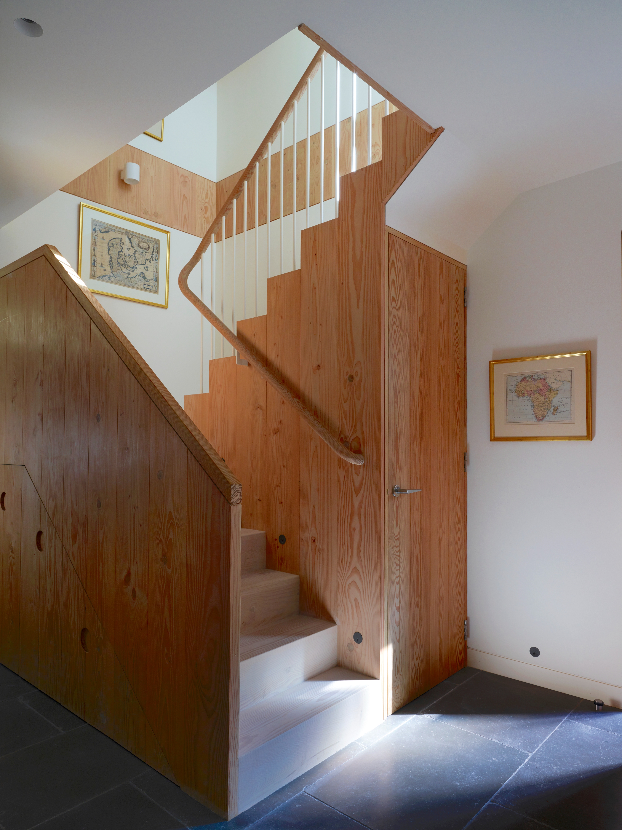
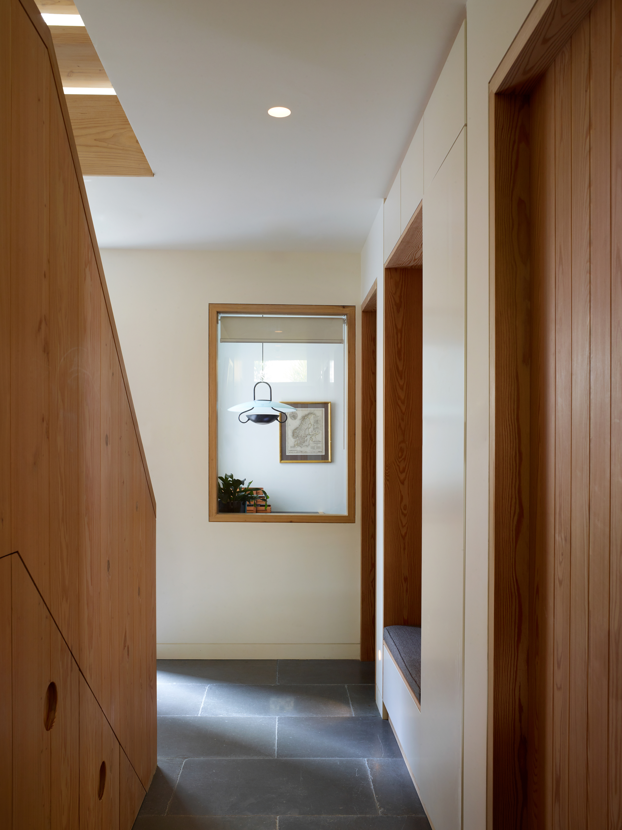
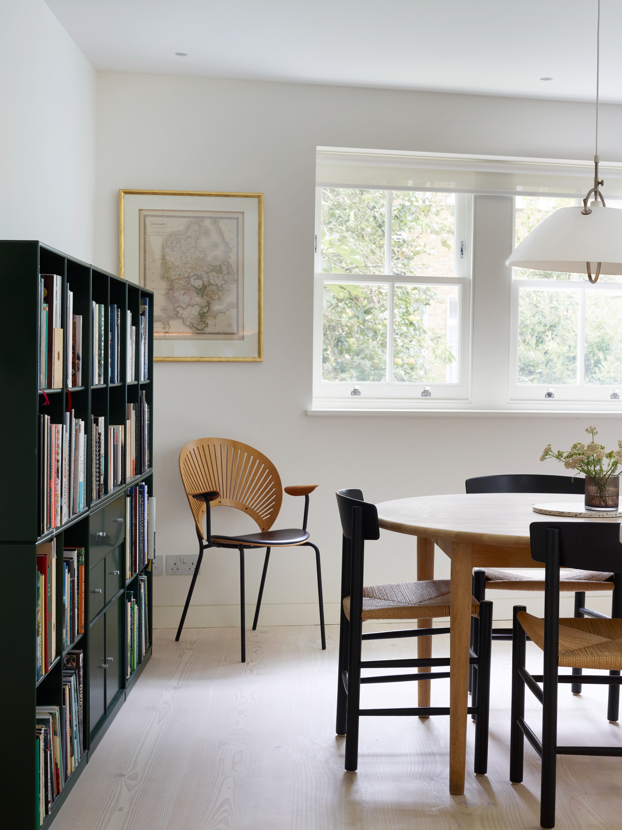
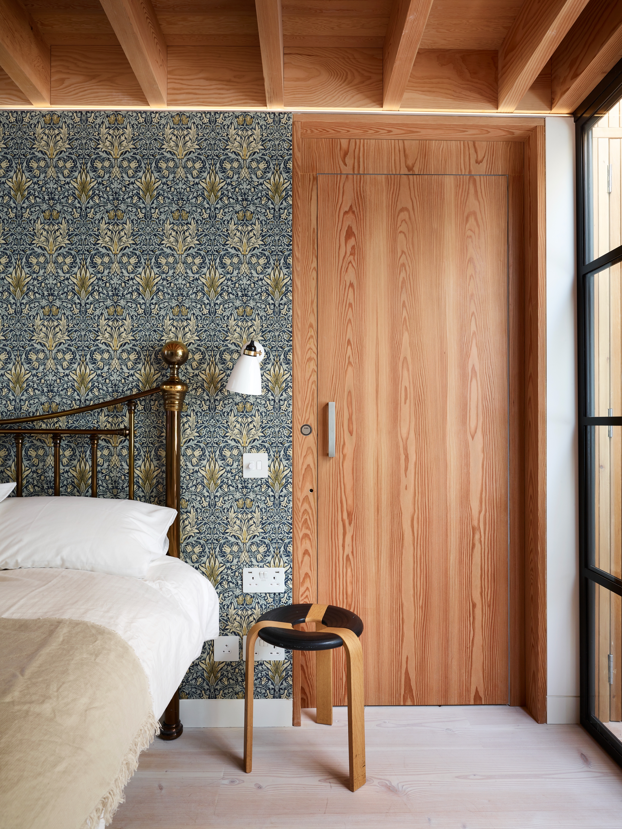
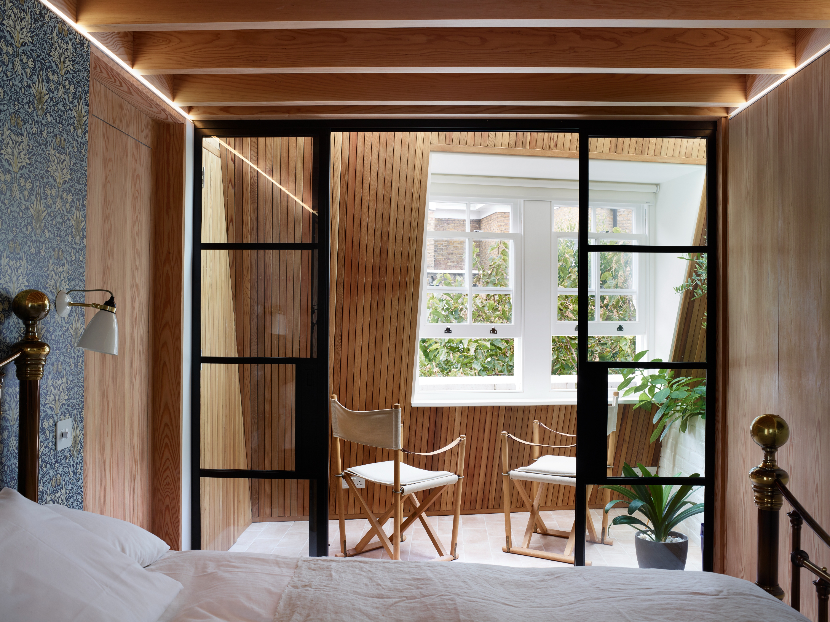
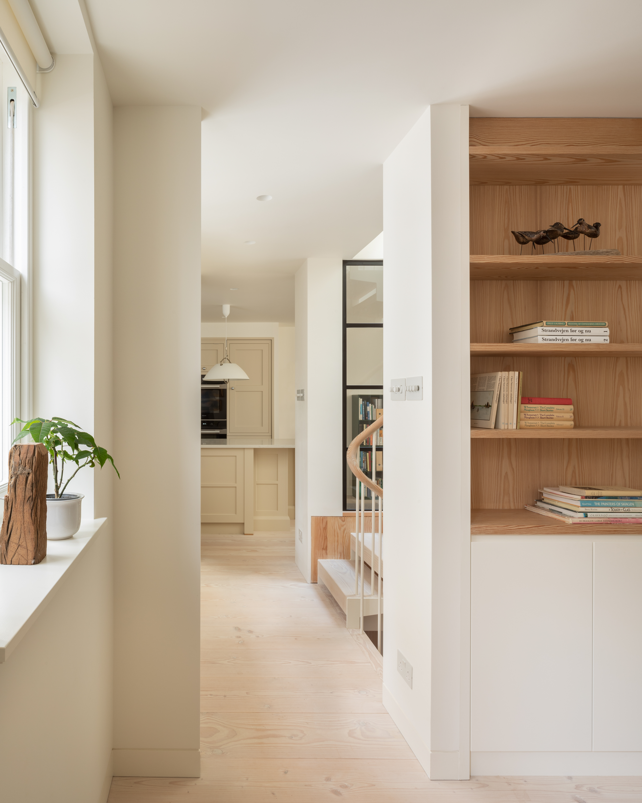

INFORMATION
Wallpaper* Newsletter
Receive our daily digest of inspiration, escapism and design stories from around the world direct to your inbox.
Ellie Stathaki is the Architecture & Environment Director at Wallpaper*. She trained as an architect at the Aristotle University of Thessaloniki in Greece and studied architectural history at the Bartlett in London. Now an established journalist, she has been a member of the Wallpaper* team since 2006, visiting buildings across the globe and interviewing leading architects such as Tadao Ando and Rem Koolhaas. Ellie has also taken part in judging panels, moderated events, curated shows and contributed in books, such as The Contemporary House (Thames & Hudson, 2018), Glenn Sestig Architecture Diary (2020) and House London (2022).
-
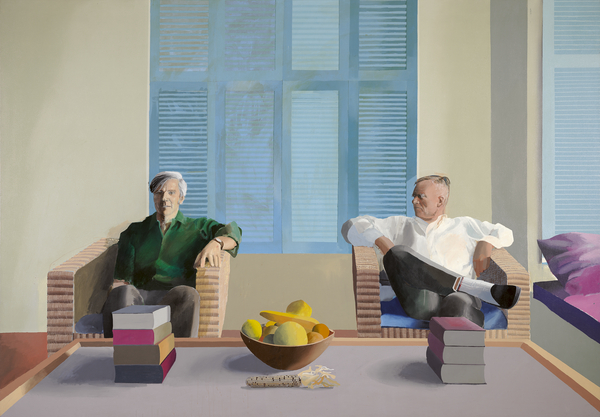 ‘David Hockney 25’: inside the artist’s blockbuster Paris show
‘David Hockney 25’: inside the artist’s blockbuster Paris show‘David Hockney 25’ opens 9 April at Fondation Louis Vuitton in Paris. Wallpaper’s Hannah Silver soaked up the resolute, colourful homage to the brilliant relentlessness of life
By Hannah Silver Published
-
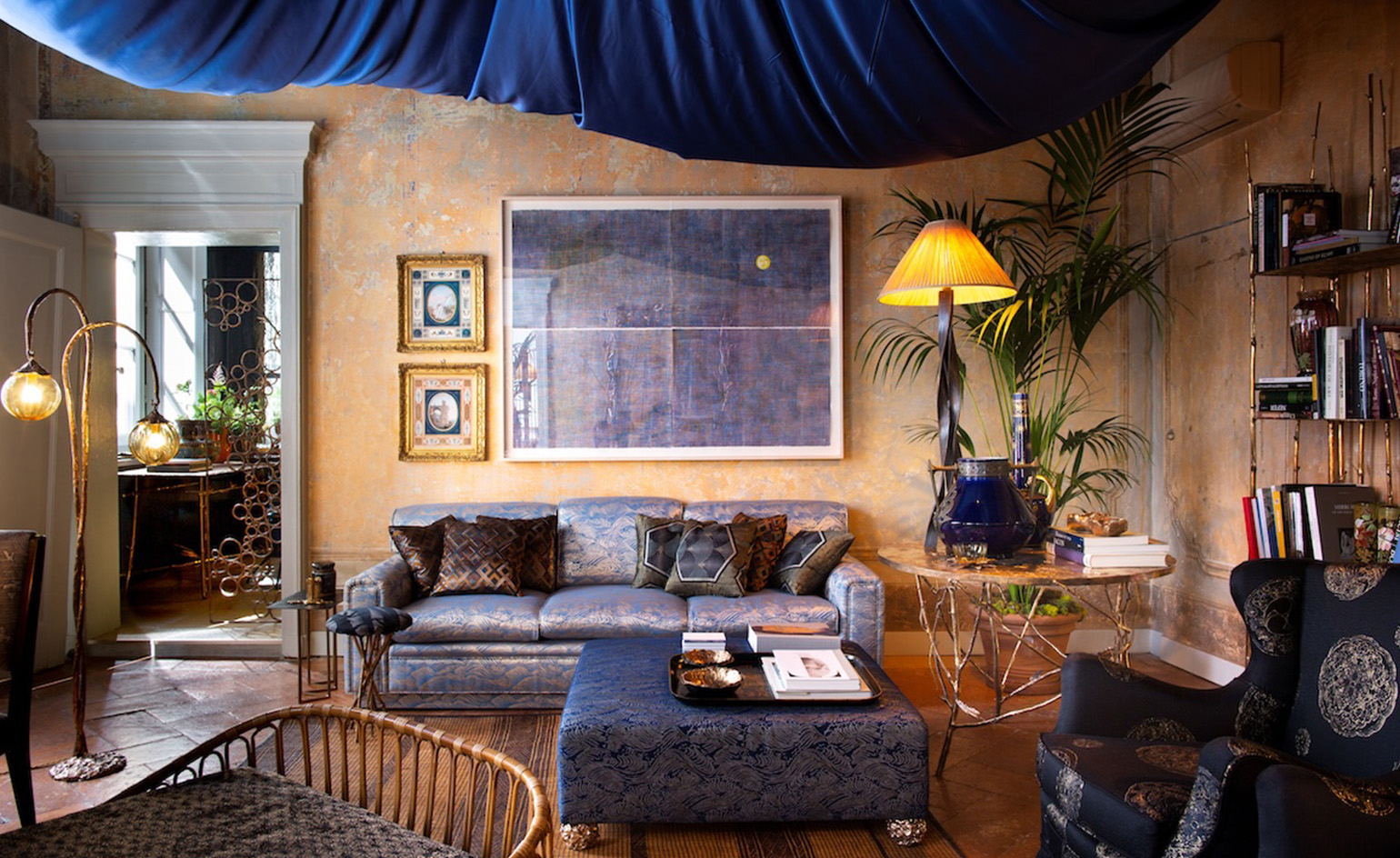 How a 17th-century Japanese archive inspired Dimorestudio’s lustrous new textile collection
How a 17th-century Japanese archive inspired Dimorestudio’s lustrous new textile collection'It’s a meeting point of past and present, East and West,' says 12th-generation fabric maker, Masataka Hosoo.
By Danielle Demetriou Published
-
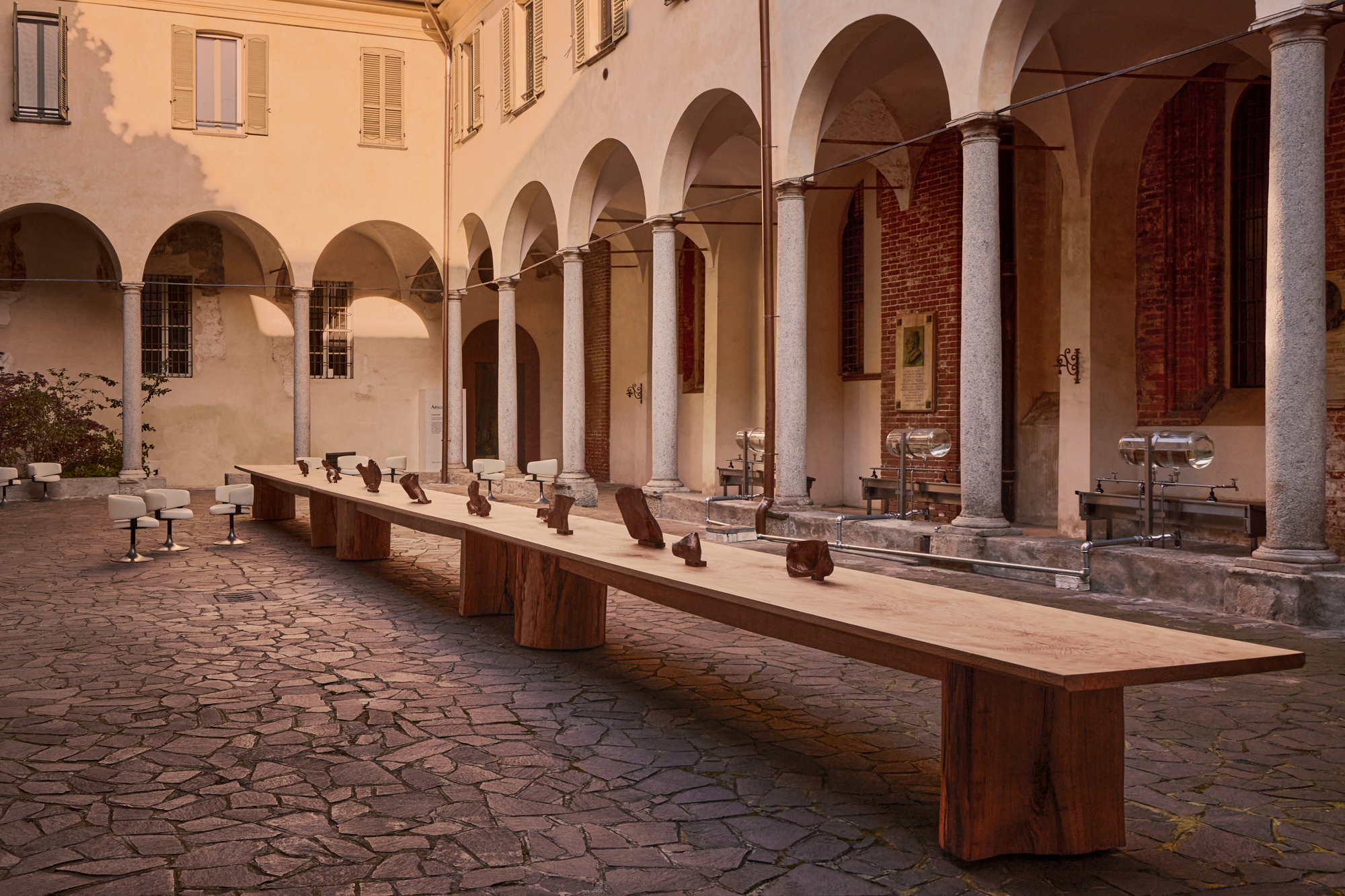 Aesop’s ‘The Second Skin’ is a sensory sanctuary during Salone del Mobile 2025
Aesop’s ‘The Second Skin’ is a sensory sanctuary during Salone del Mobile 2025Aesop unveils ‘The Second Skin’ in Milan, a multisensory ‘exploration of dermis and design’ that marks the arrival of the brand’s Eleos Aromatique body cleanser and lotion
By Scarlett Conlon Published
-
 What is DeafSpace and how can it enhance architecture for everyone?
What is DeafSpace and how can it enhance architecture for everyone?DeafSpace learnings can help create profoundly sense-centric architecture; why shouldn't groundbreaking designs also be inclusive?
By Teshome Douglas-Campbell Published
-
 The dream of the flat-pack home continues with this elegant modular cabin design from Koto
The dream of the flat-pack home continues with this elegant modular cabin design from KotoThe Niwa modular cabin series by UK-based Koto architects offers a range of elegant retreats, designed for easy installation and a variety of uses
By Jonathan Bell Published
-
 Are Derwent London's new lounges the future of workspace?
Are Derwent London's new lounges the future of workspace?Property developer Derwent London’s new lounges – created for tenants of its offices – work harder to promote community and connection for their users
By Emily Wright Published
-
 Showing off its gargoyles and curves, The Gradel Quadrangles opens in Oxford
Showing off its gargoyles and curves, The Gradel Quadrangles opens in OxfordThe Gradel Quadrangles, designed by David Kohn Architects, brings a touch of playfulness to Oxford through a modern interpretation of historical architecture
By Shawn Adams Published
-
 A Norfolk bungalow has been transformed through a deft sculptural remodelling
A Norfolk bungalow has been transformed through a deft sculptural remodellingNorth Sea East Wood is the radical overhaul of a Norfolk bungalow, designed to open up the property to sea and garden views
By Jonathan Bell Published
-
 A new concrete extension opens up this Stoke Newington house to its garden
A new concrete extension opens up this Stoke Newington house to its gardenArchitects Bindloss Dawes' concrete extension has brought a considered material palette to this elegant Victorian family house
By Jonathan Bell Published
-
 A former garage is transformed into a compact but multifunctional space
A former garage is transformed into a compact but multifunctional spaceA multifunctional, compact house by Francesco Pierazzi is created through a unique spatial arrangement in the heart of the Surrey countryside
By Jonathan Bell Published
-
 A 1960s North London townhouse deftly makes the transition to the 21st Century
A 1960s North London townhouse deftly makes the transition to the 21st CenturyThanks to a sensitive redesign by Studio Hagen Hall, this midcentury gem in Hampstead is now a sustainable powerhouse.
By Ellie Stathaki Published