A Berlin park atop an office building offers a new model of urban landscaping
A Berlin park and office space by Grüntuch Ernst Architeken and landscape architects capattistaubach offer a symbiotic relationship between urban design and green living materials
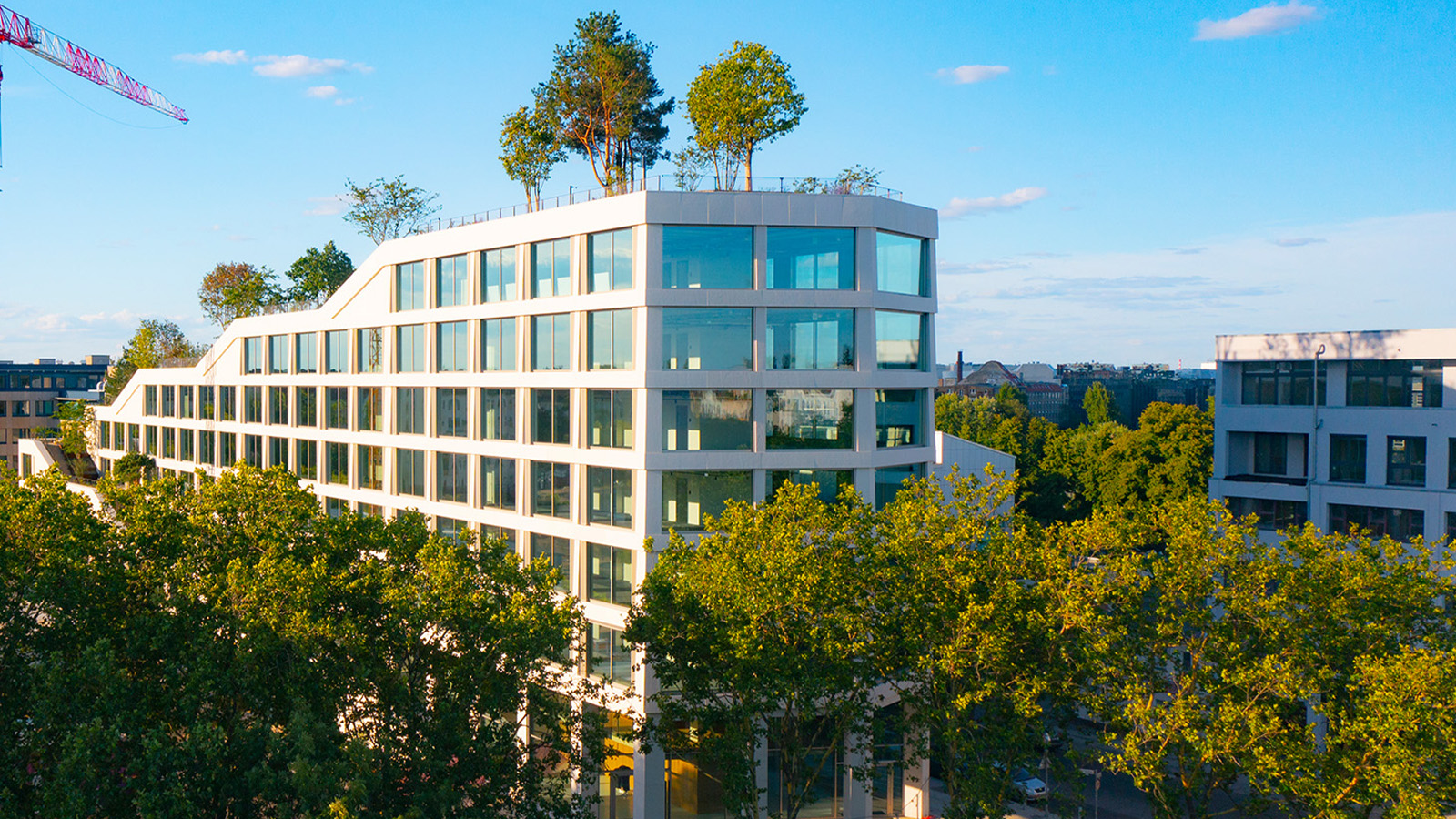
Berlin is a green city, with the Tiergarten at its heart and a necklace of forests and lakes. Still, a public park atop a new office building is a new model of urban landscaping for the German capital. Named Darwinstrasse 1 for its street address in the Charlottenberg district, this is an eight-storey linear block – the first to be built on a former industrial site beside the River Spree.
Designed by the prolific Berlin firm Grüntuch Ernst Architeken, it applies the sustainable architecture principles laid out in Hortitecture, a book that includes contributions made by 33 architects at a series of symposia on the synergy of architecture and plantings, and how that enhances the environment.
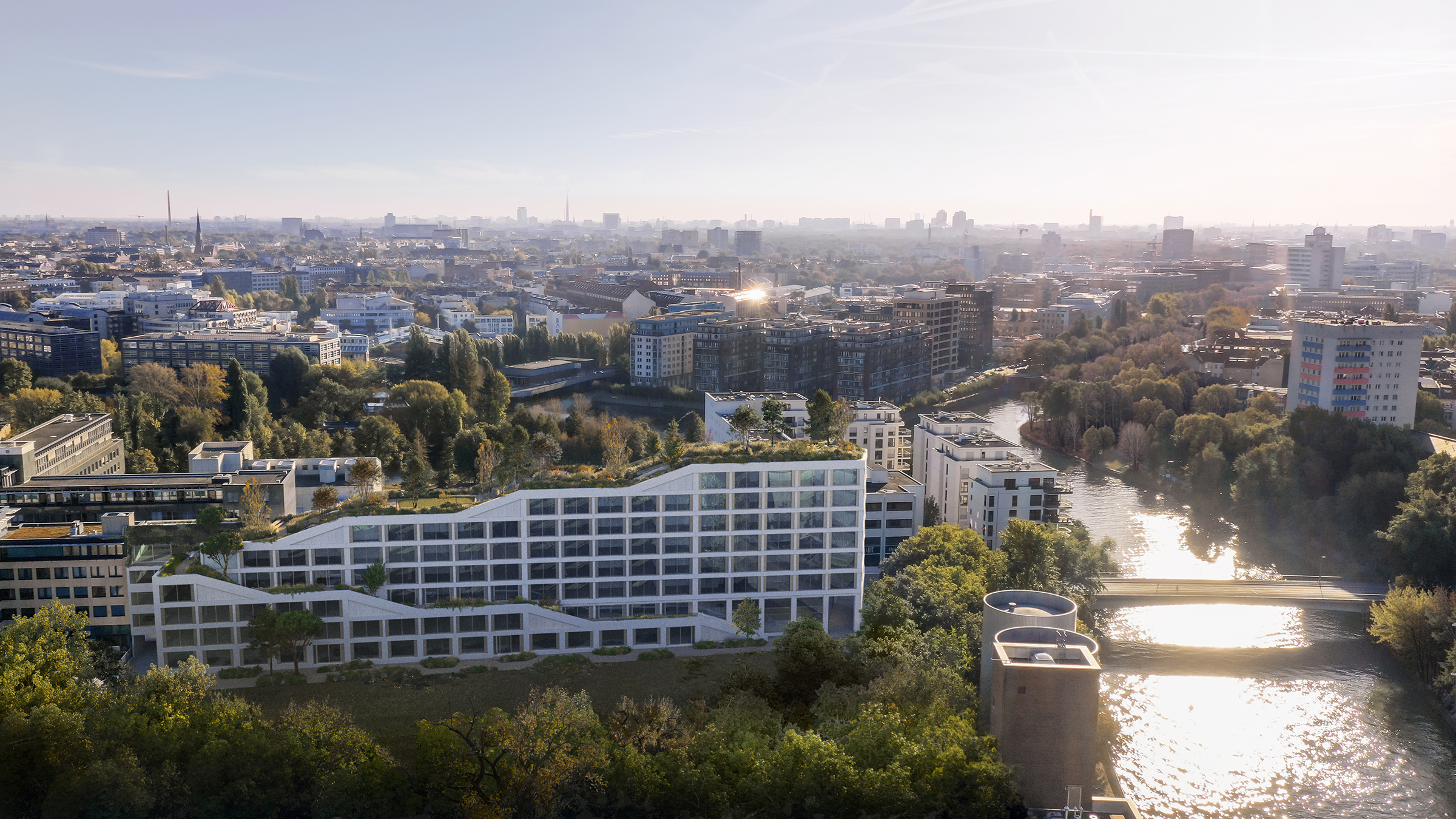
Discover Darwinstrasse, an elevated, new Berlin park
As GEA observes in its introduction, 'unlike solid building materials, which are fixed and controlled by the architect, living green materials challenge the design with the dynamics of growth'. It’s a challenge GEA has mastered in several other commercial projects and schools, and in Berlin’s Wilmina Hotel, which the firm created within a former women’s prison.
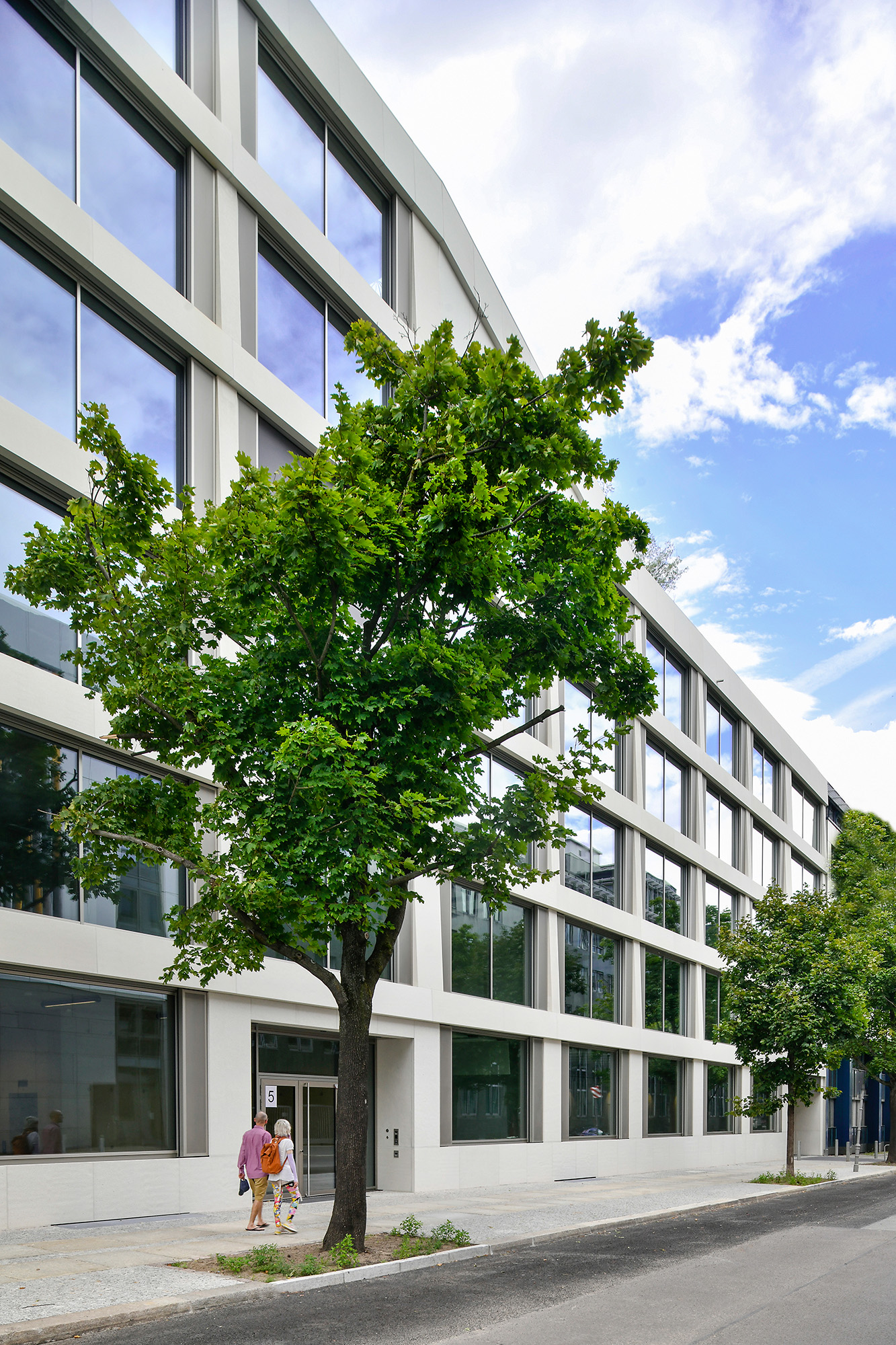
The commission for Darwinstrasse 1 came from Bauwens Development, a Cologne-based firm, who responded enthusiastically to the planners’ mandate for a publicly accessible roof garden that would create a valuable amenity for tenants and the neighbourhood. An open staircase runs up the west side of the 120m-long block to the north end of the fourth floor and the 2,200 sq m park cascades down from the south end. Trees in planters 2m deep rise from each terrace.
‘Living green materials challenge the design with the dynamics of growth’
Architects GEA
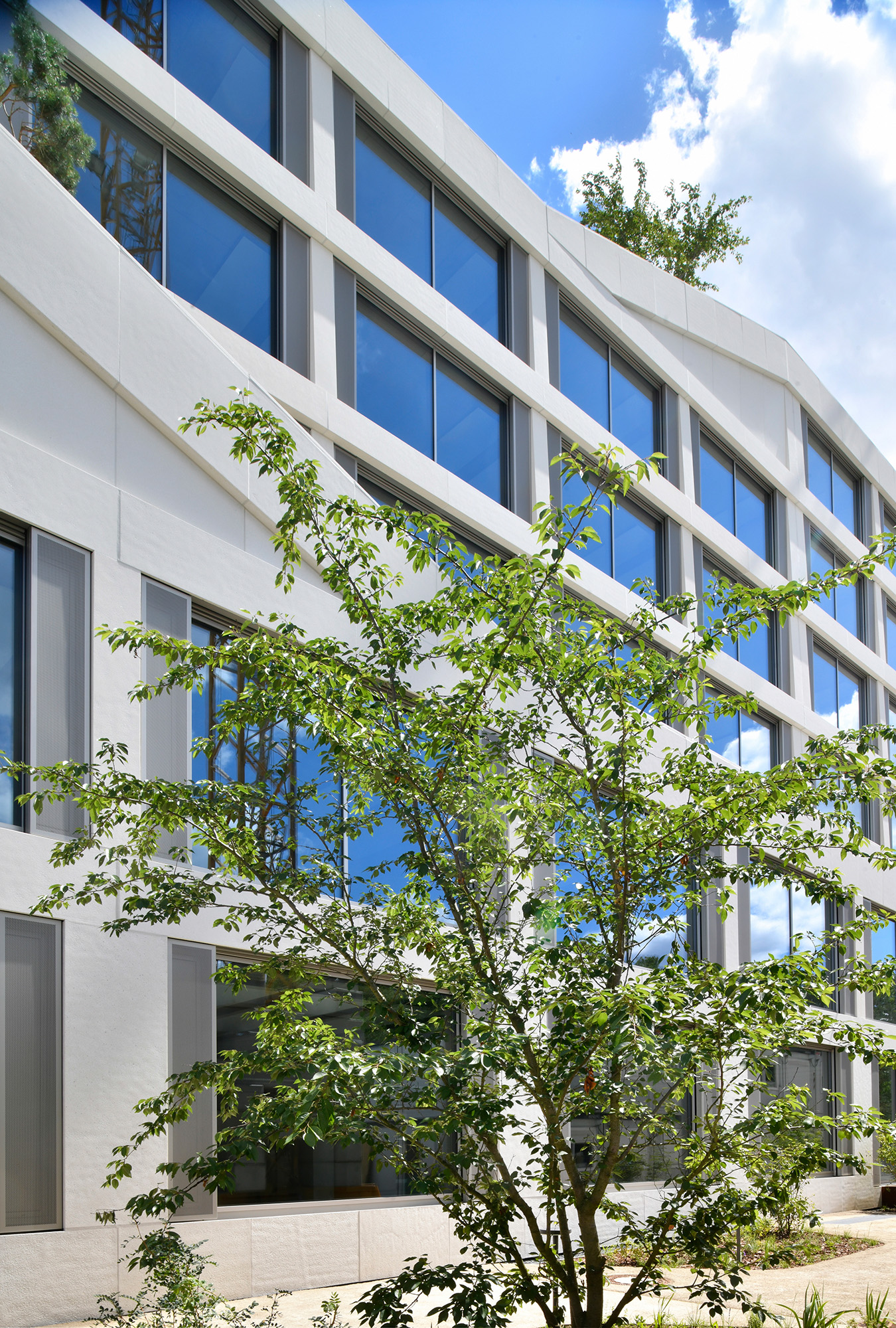
Ingenhoven Architeken’s Marina One complex employs a similar strategy in Singapore, where every new commercial development has to devote 25 per cent of the site to green space that is open to the public 24/7. In Berlin, where innovation is often stifled by a forest of regulations, it is a new departure that deserves to be widely copied, just as the Viaduc des Arts in Paris and New York’s High Line have inspired planners around the world.
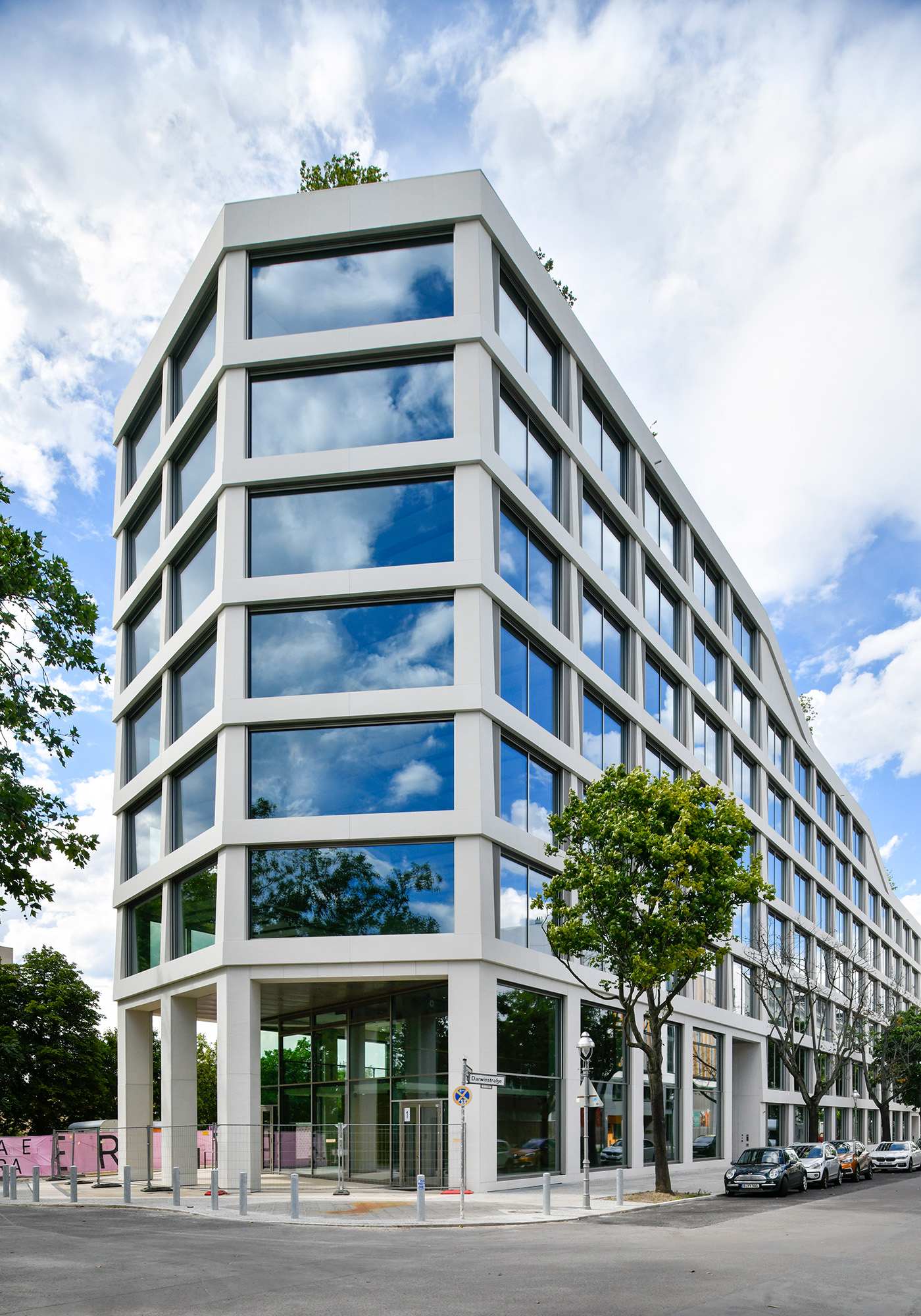
Inevitably, the park and staircase added to the complexity and cost of construction. 'We were lucky to have a client willing to pay for that,' says GEA co-principal Armand Grüntuch.
For the architects, who worked with landscapers capattistaubach on the park, a major challenge was to reinforce the roofs to sustain the weight of wet earth 40-150cm deep and create a waterproof seal. They specified a concrete with embedded carbon and the building utilises renewable energy from the neighbouring power station. The open-plan floors are lit from expansive windows that can be shaded by external blinds. The spaces have an open technical infrastructure in the ceilings and they can be easily reconfigured with soundproofed partitions to accommodate a thousand workstations.
Receive our daily digest of inspiration, escapism and design stories from around the world direct to your inbox.
The landscaping will continue to grow but already it has created a significant micro-climate
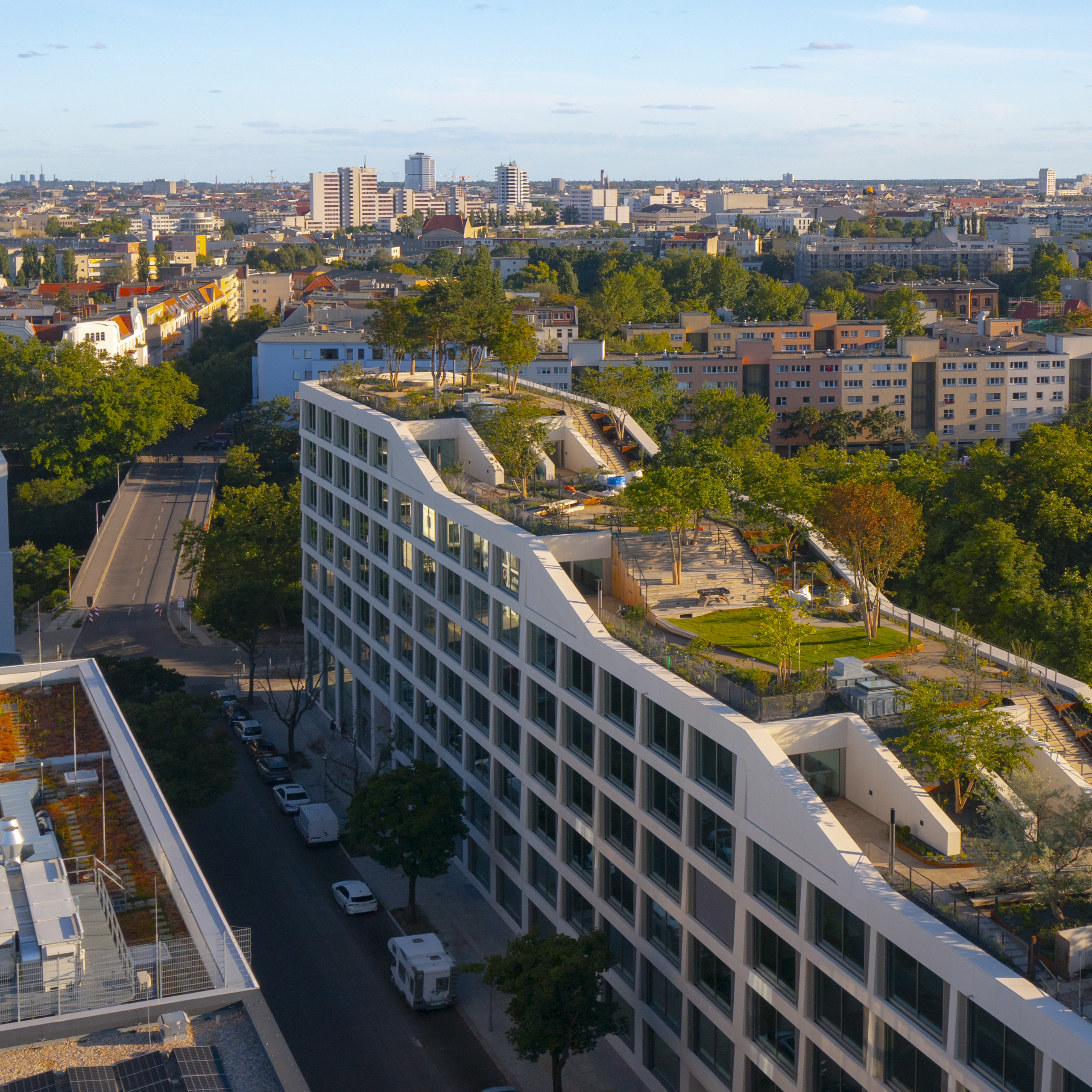
A large Bavarian investment firm bought Darwinstrasse 1 and is now leasing it to other firms. The landscaping will continue to grow but already it has created a significant micro-climate, with a measurable difference of temperature between park and street. Multiply that ten thousand times and Berlin would be the greenest city in Europe.
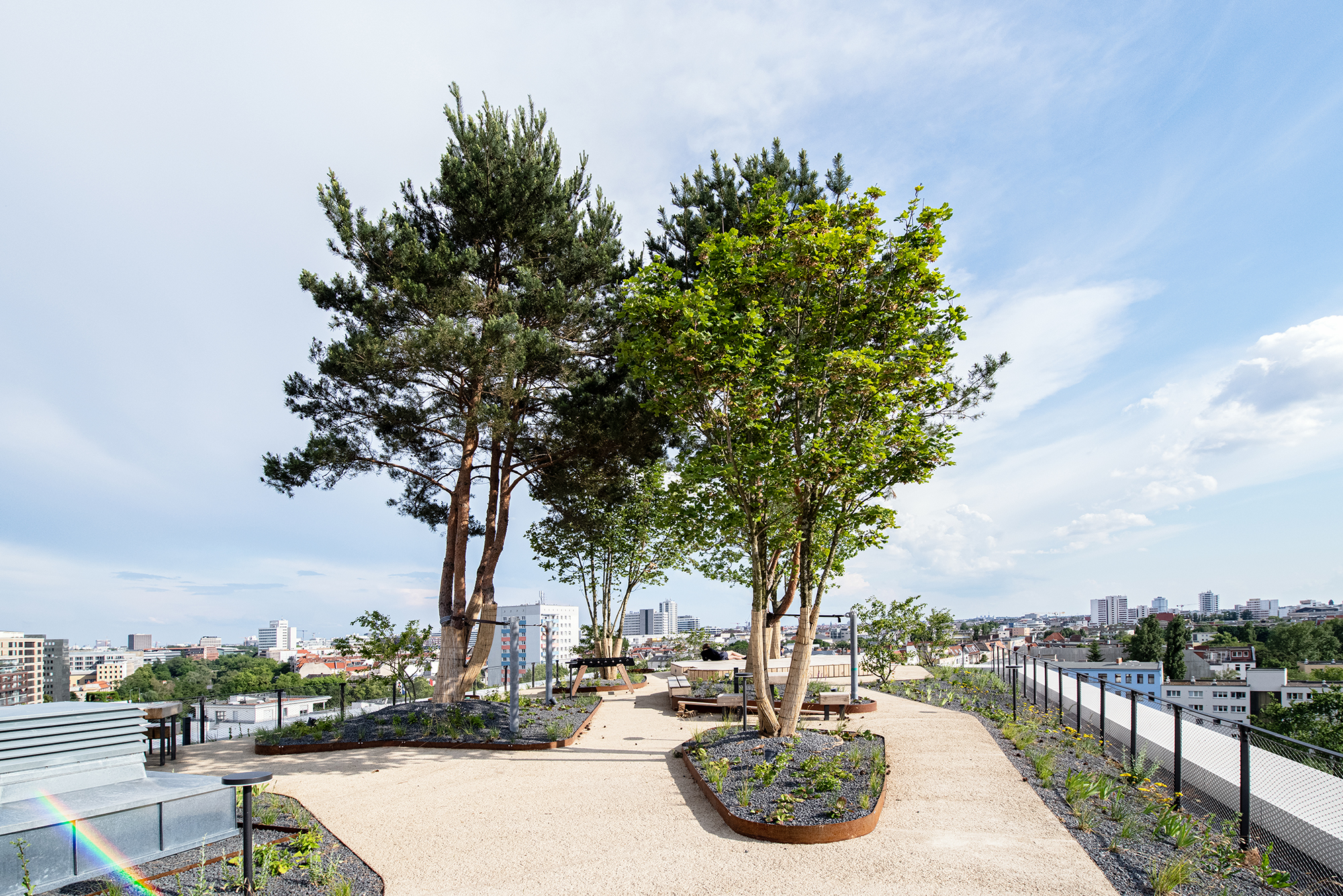
Michael Webb Hon. AIA/LA has authored 30 books on architecture and design, most recently California Houses: Creativity in Context; Architects’ Houses; and Building Community: New Apartment Architecture, while editing and contributing essays to a score of monographs. He is also a regular contributor to leading journals in the United States, Asia and Europe. Growing up in London, he was an editor at The Times and Country Life, before moving to the US, where he directed film programmes for the American Film Institute and curated a Smithsonian exhibition on the history of the American cinema. He now lives in Los Angeles in the Richard Neutra apartment that was once home to Charles and Ray Eames.
-
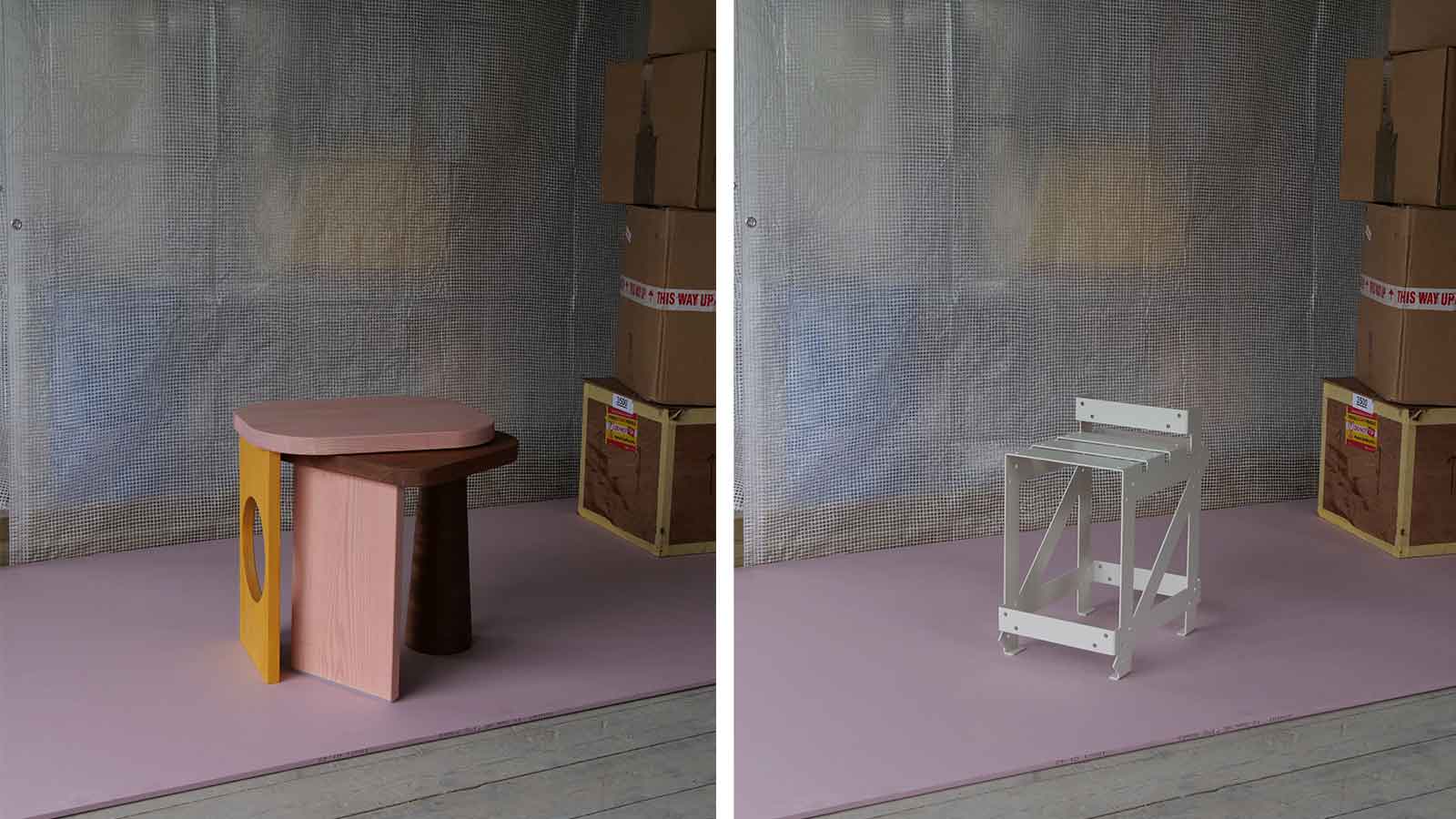 A travelling exhibition of chairs hits the road for London Design Festival 2025
A travelling exhibition of chairs hits the road for London Design Festival 2025Organised by Design Everything, ‘A Seat at the Table’ travels to different venues in the city, where the chairs support communal events
-
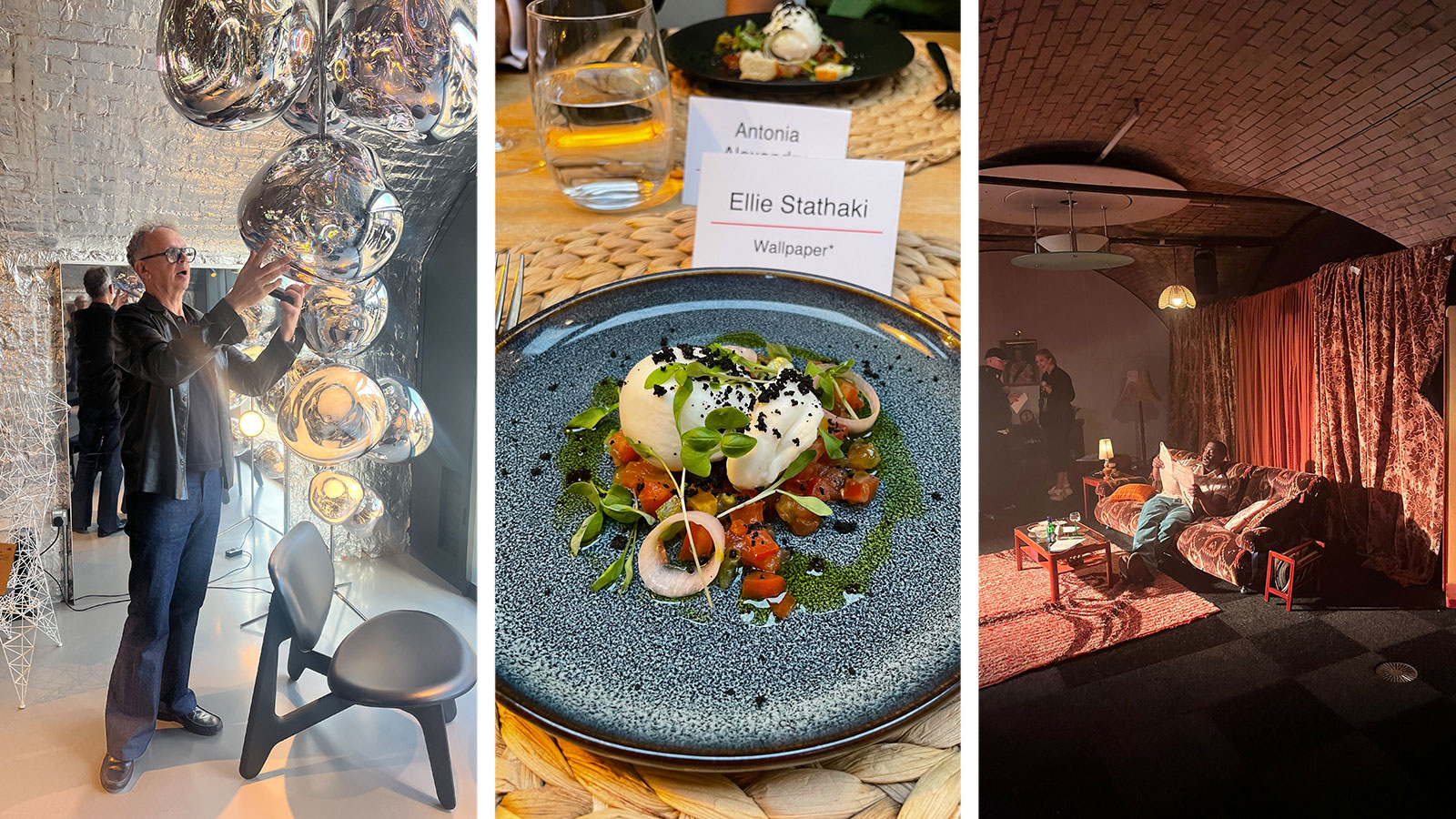 Out of office: the Wallpaper* editors' picks of the week
Out of office: the Wallpaper* editors' picks of the weekAs London Design Festival kicks off in the capital, it's a week of appointments and parties for our editors
-
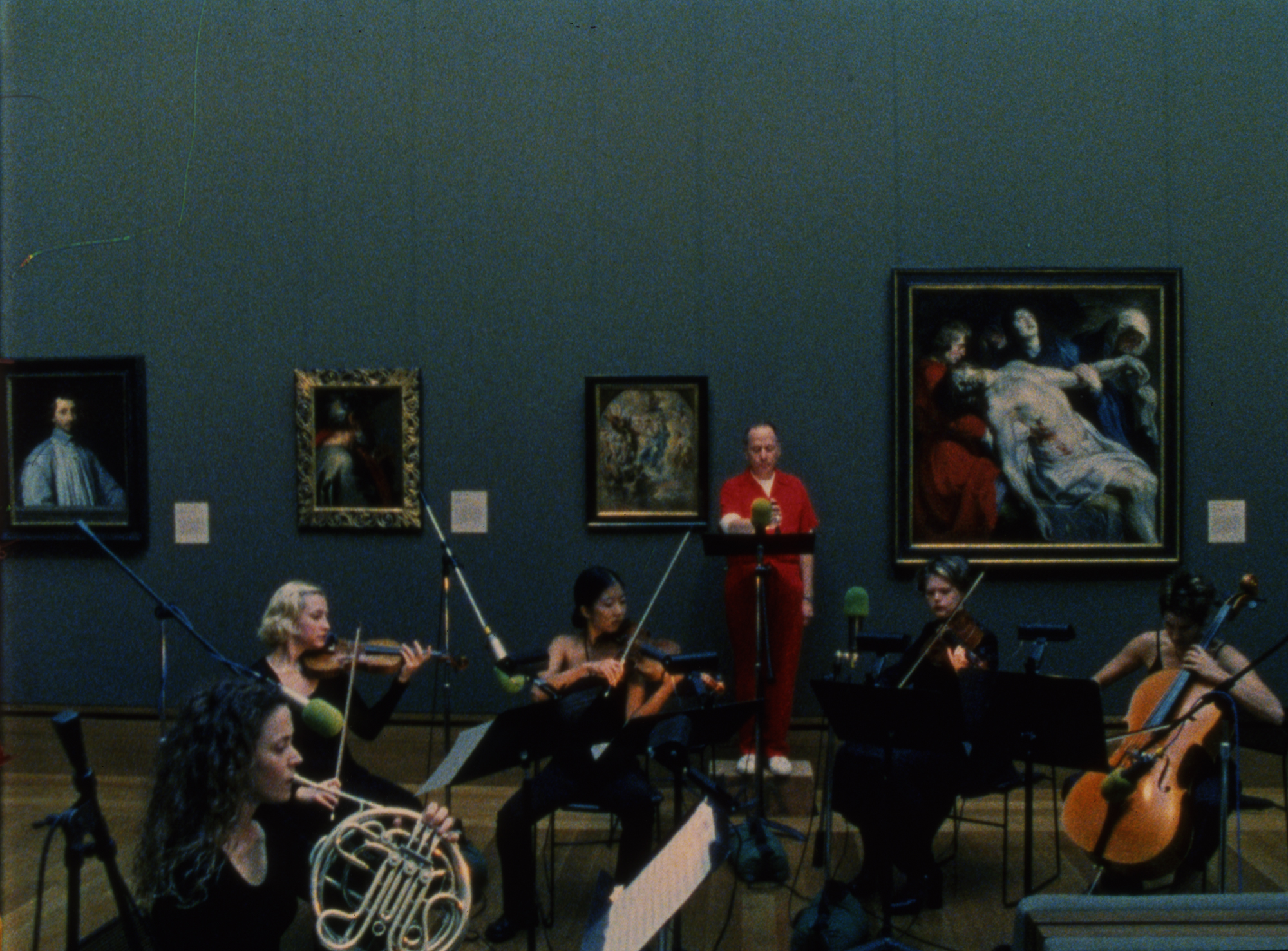 Stephen Prina borrows from pop, classical and modern music: now MoMA pays tribute to his performance work
Stephen Prina borrows from pop, classical and modern music: now MoMA pays tribute to his performance work‘Stephen Prina: A Lick and a Promise’ recalls the artist, musician, and composer’s performances, and is presented throughout MoMA. Prina tells us more
-
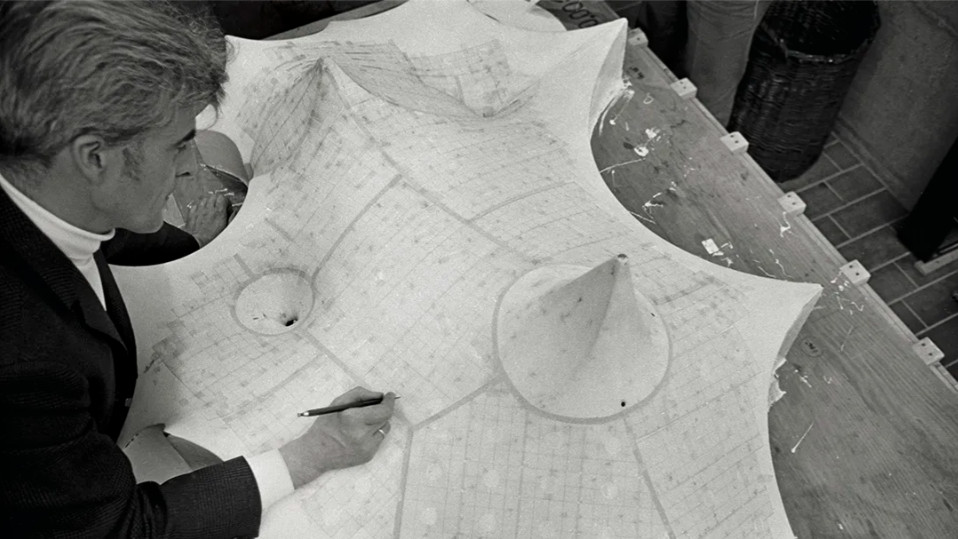 A new book delves into Frei Otto’s obsession with creating ultra-light architecture
A new book delves into Frei Otto’s obsession with creating ultra-light architecture‘Frei Otto: Building with Nature’ traces the life and work of the German architect and engineer, a pioneer of high-tech design and organic structures
-
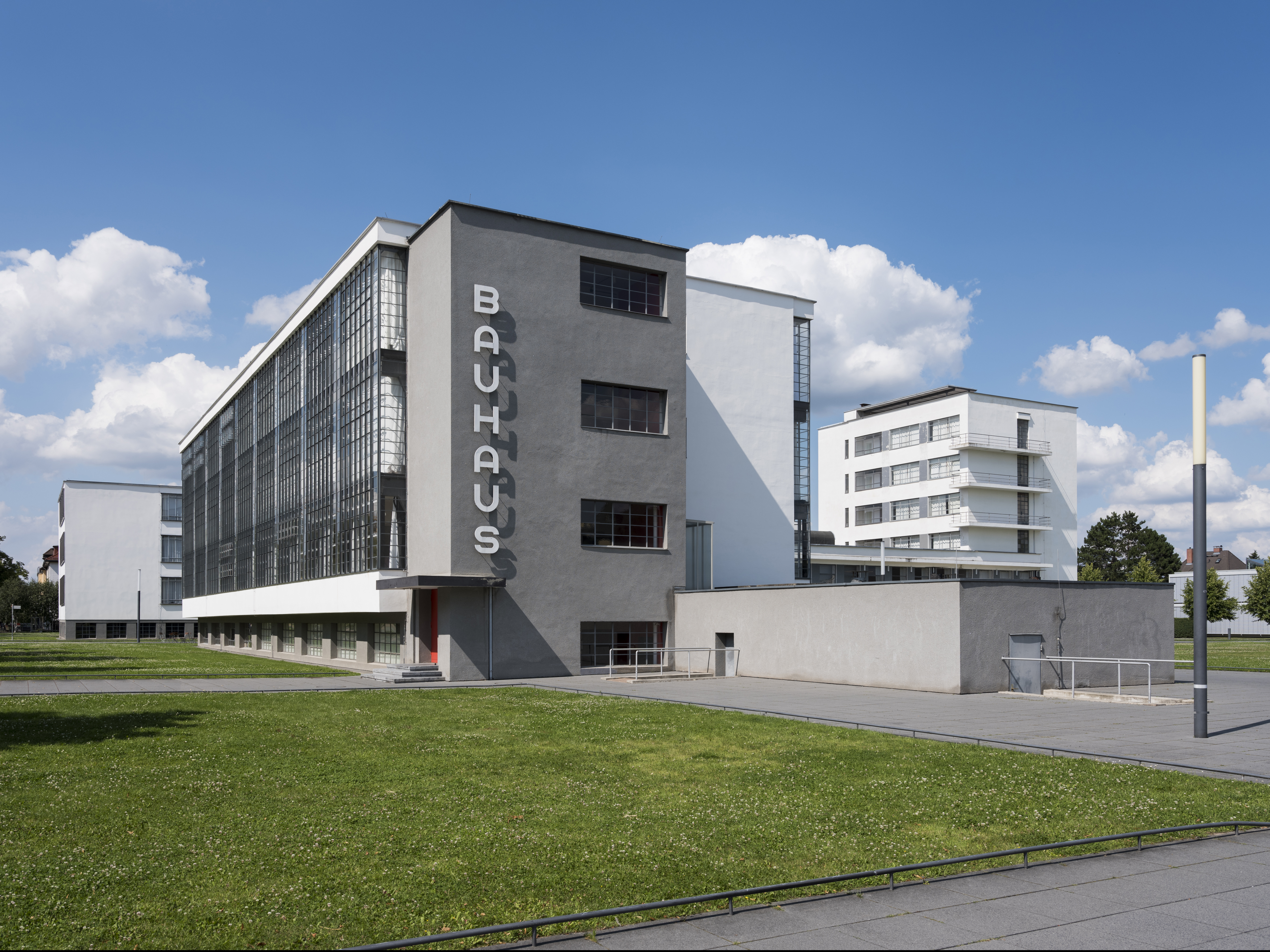 What is Bauhaus? The 20th-century movement that defined what modern should look like
What is Bauhaus? The 20th-century movement that defined what modern should look likeWe explore Bauhaus and the 20th century architecture movement's strands, influence and different design expressions; welcome to our ultimate guide in honour of the genre's 100th anniversary this year
-
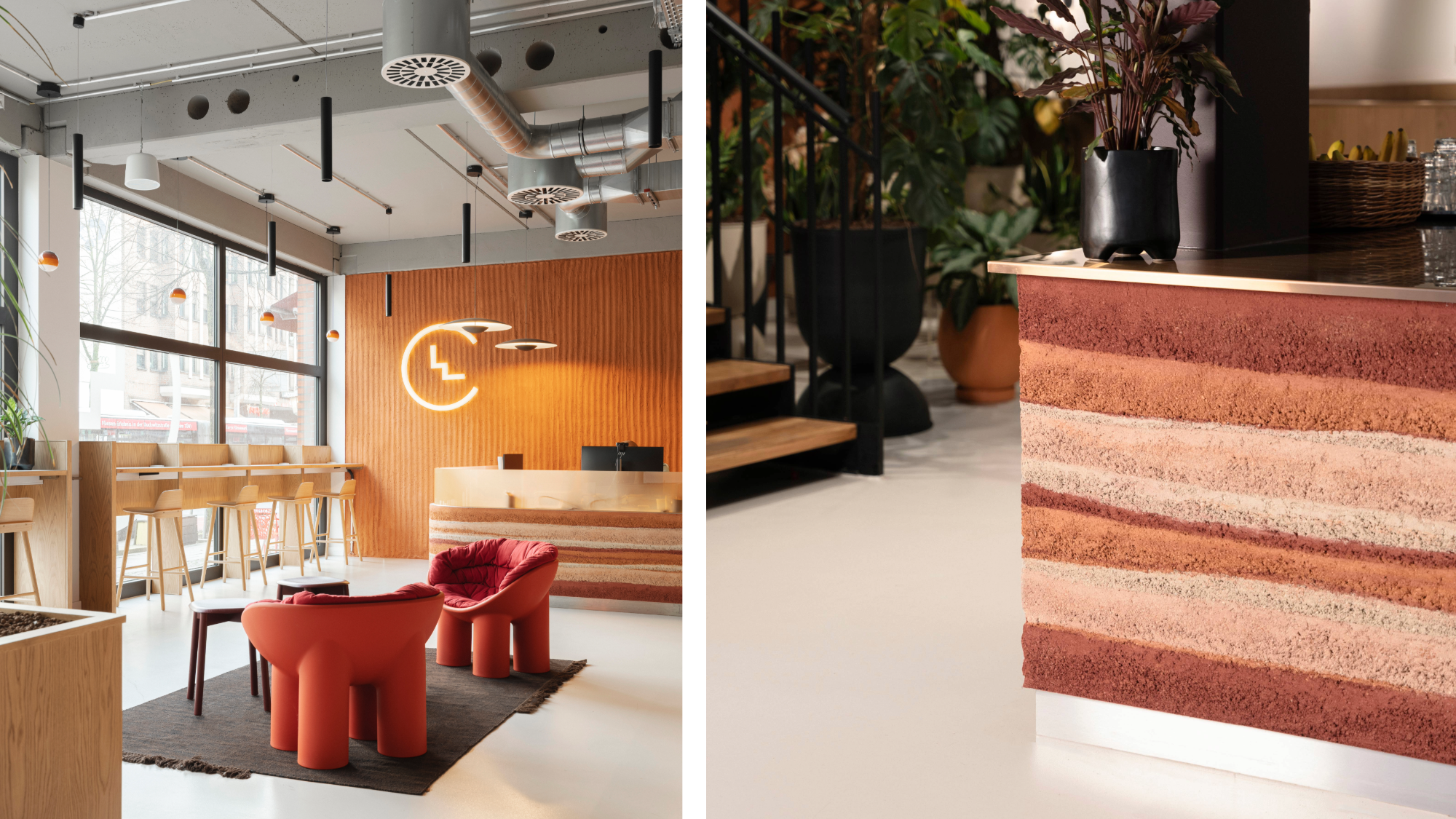 Step inside Clockwise Bremen, a new co-working space in Germany that ripples with geological nods
Step inside Clockwise Bremen, a new co-working space in Germany that ripples with geological nodsClockwise Bremen, a new co-working space by London studio SODA in north-west Germany, is inspired by the region’s sand dunes
-
 Join our world tour of contemporary homes across five continents
Join our world tour of contemporary homes across five continentsWe take a world tour of contemporary homes, exploring case studies of how we live; we make five stops across five continents
-
 A weird and wonderful timber dwelling in Germany challenges the norm
A weird and wonderful timber dwelling in Germany challenges the normHaus Anton II by Manfred Lux and Antxon Cánovas is a radical timber dwelling in Germany, putting wood architecture and DIY construction at its heart
-
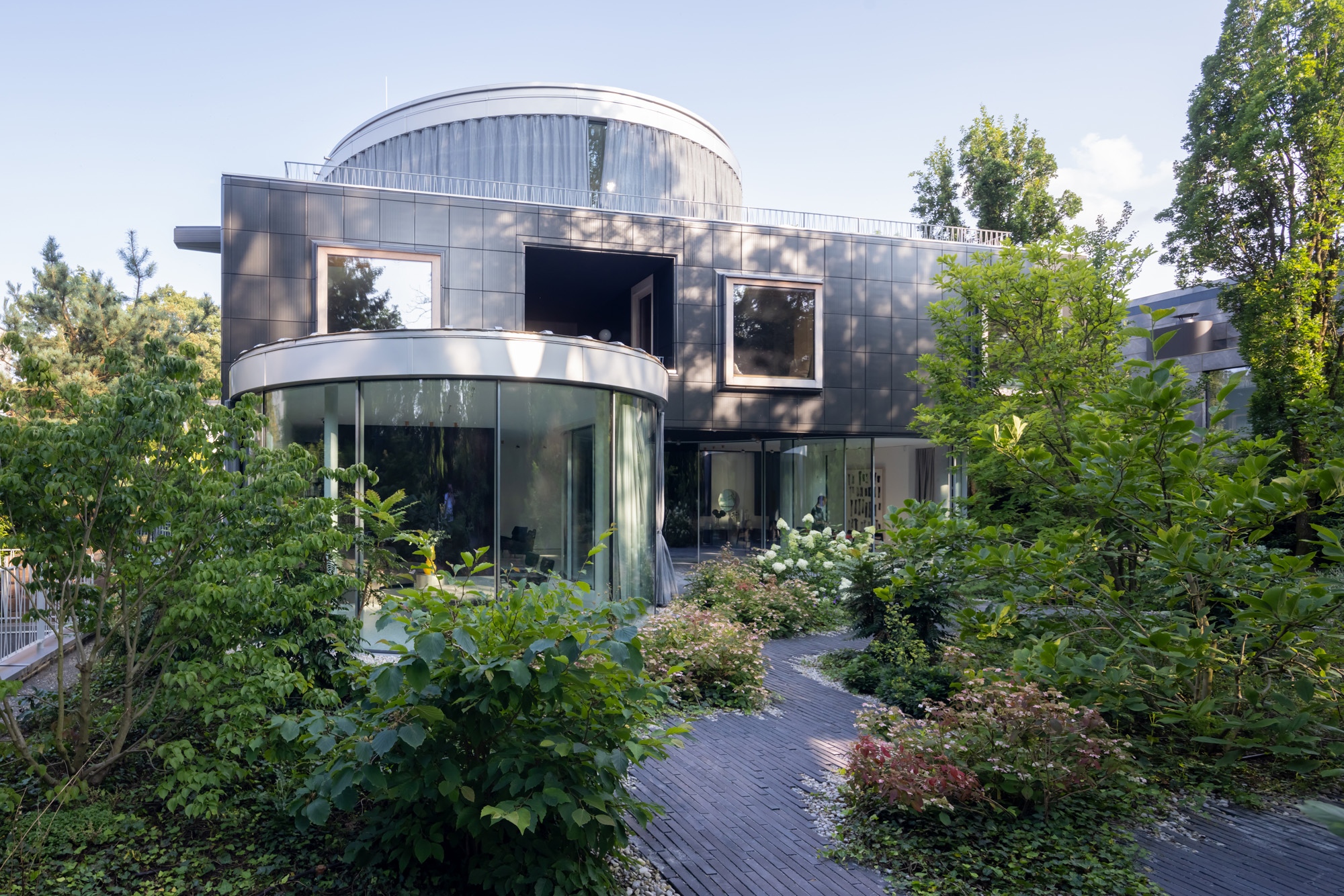 A Munich villa blurs the lines between architecture, art and nature
A Munich villa blurs the lines between architecture, art and natureManuel Herz’s boundary-dissolving Munich villa blurs the lines between architecture, art and nature while challenging its very typology
-
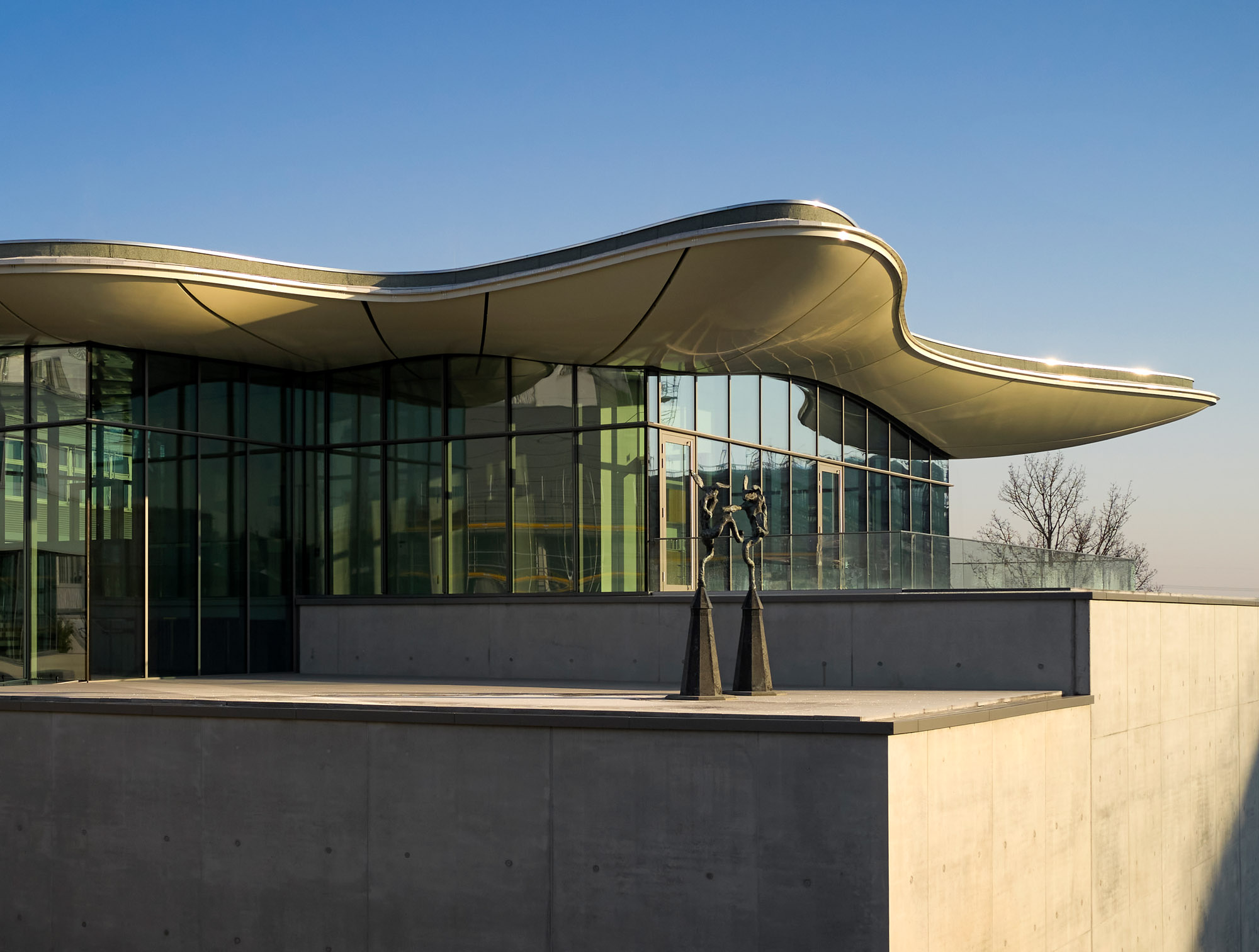 Private gallery Stiftung Froehlich in Stuttgart stands out with an organic, cloud-shaped top
Private gallery Stiftung Froehlich in Stuttgart stands out with an organic, cloud-shaped topBlue-sky thinking elevates Stiftung Froehlich, a purpose-built gallery for the Froehlich Foundation’s art collection near Stuttgart by Gabriele Glöckler
-
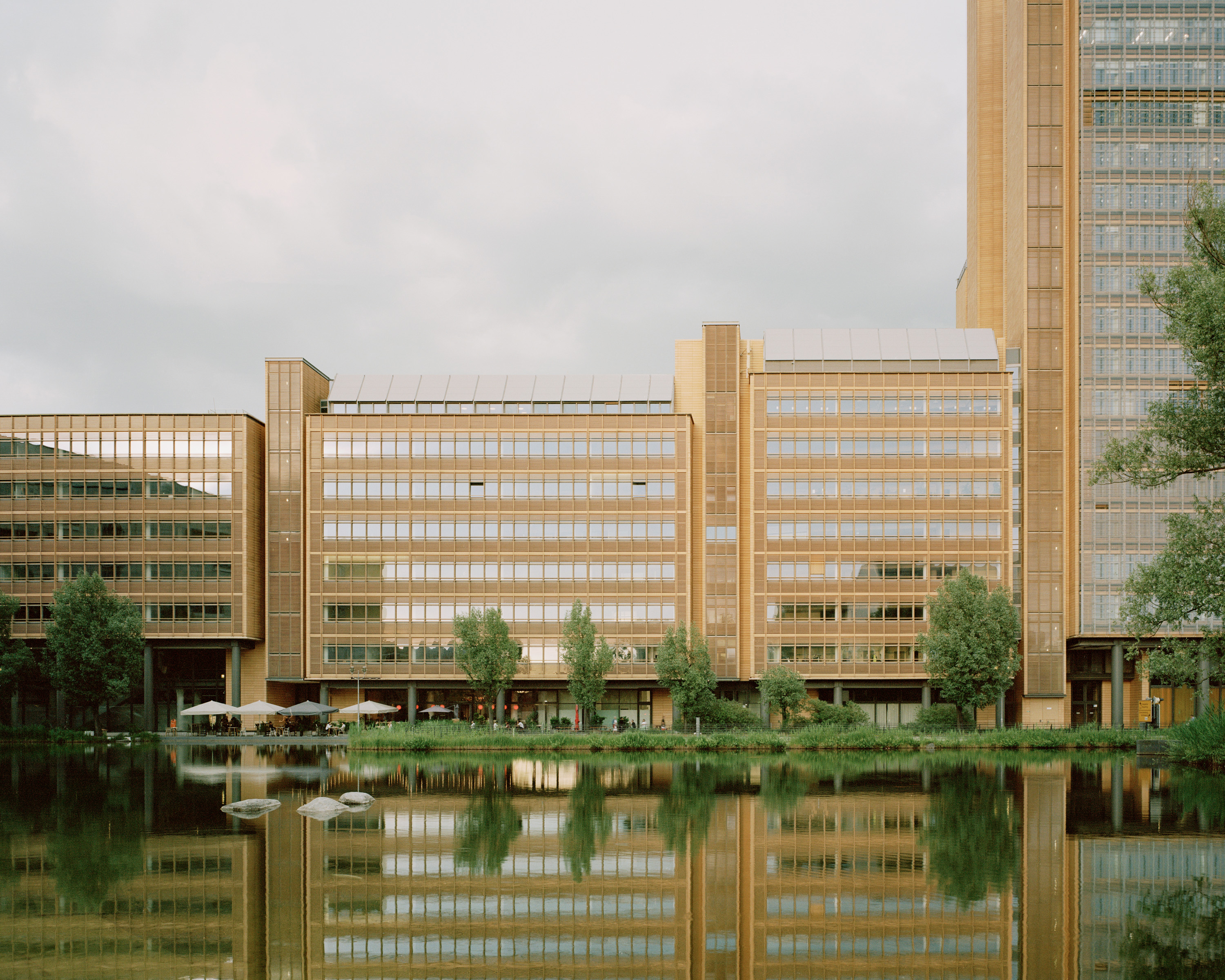 A walk through Potsdamer Platz: Europe’s biggest construction site 30 years on
A walk through Potsdamer Platz: Europe’s biggest construction site 30 years onIn 2024, Potsdamer Platz celebrates its 30th anniversary and Jonathan Glancey reflects upon the famous postmodernist development in Berlin, seen here through the lens of photographer Rory Gardiner