David Adjaye and leading architecture practices design flexible Cube Haus modular homes
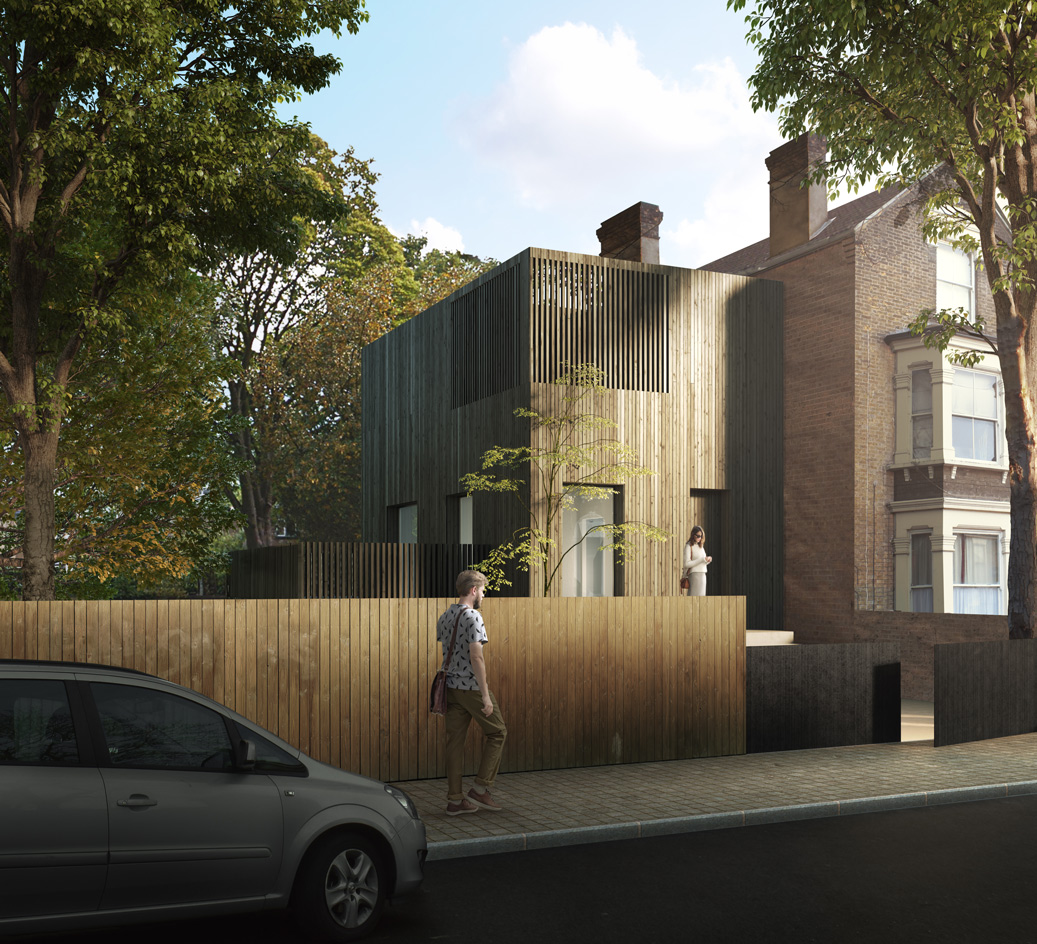
It makes for a compelling rags-to-riches story: a small, awkward, neglected London site, an acclaimed designer and a contemporary, sustainable fantasy home. And the best part? It’s 100 per cent true.
Land-sourcing platform Land Converter is seeking out unloved real estate from local landowners, and enlisting top names to transform it into covetable architecture.
Launched this week by two London entrepreneurs, Land Converter’s developer partner Cube Haus has commissioned four modular house designs from David Adjaye, Faye Toogood, Carl Turner Architects and Skene Catling de la Peña to adapt into any garden, industrial space, or even rooftop. Sellers will get a premium for their land, and buyers will get a modern dream home at a competitive price.
Founders Paul Tully and Philip Bueno de Mesquita have proved it pays to have creative friends in high places. Tully is a creative agency veteran with brands including O2 under his watch. His partner Bueno de Mesquita enlisted Adjaye to build his Lost House in North London, then again to design a Mayfair shop for his wife Roksanda Illincic, whose label Roksanda he also cofounded.
The pair began with a single design by a mutual friend, Charlotte Skene Catling, and approached estate agency Modern House to market the idea. ‘They warned us that we’d be pigeonholed if we used just one modern architect,’ says Bueno de Mesquita. ‘So we started to look at architects with different aesthetics.’ Immediately, he says, ‘they loved the idea.’
The challenge for Adjaye, Toogood, Turner and Skene Catling was to make their design adjustable – able to be reconfigured to fit any awkward site. The interior skin would have to be cross-laminated timber, so each design could be prefabricated in the same factory and built with the same construction method.
Each designer returned within six weeks with a flexible prototype upwards of 500 square feet, certain to make it through any planning process. For instance, says Tully, ‘Carl Turner designed his around an internal courtyard to get rid of the “right to overlook” issue. The modular blocks can be adjusted on a computer within the constraint of the site.’
Though you might not classify a Cube Haus as affordable – the partners are working with Modern House to market the homes at £700,000 to £800,000 – they’re arguably ‘accessible to people who wouldn’t consider using an architect,’ says Bueno de Mesquita. ‘We’re aware of the shortage of housing in London, and we want to build as many as we can.’
Land Converter agrees to pay landowners about 25 per cent of the end value of their property. ‘If we get the land at 25 per cent,’ says Bueno de Mesquita, ‘we know the house can be accessible at a price point for resale. We’re not interested in selling houses for £2 million in Chelsea.’
At the moment, five homes are navigating planning permission in neighbourhoods like Ealing, Forest Gate, Sydenham and Peckham, where the average home on the street is valued in the Cube Haus range. The goal is to build 100 houses locally in five years.
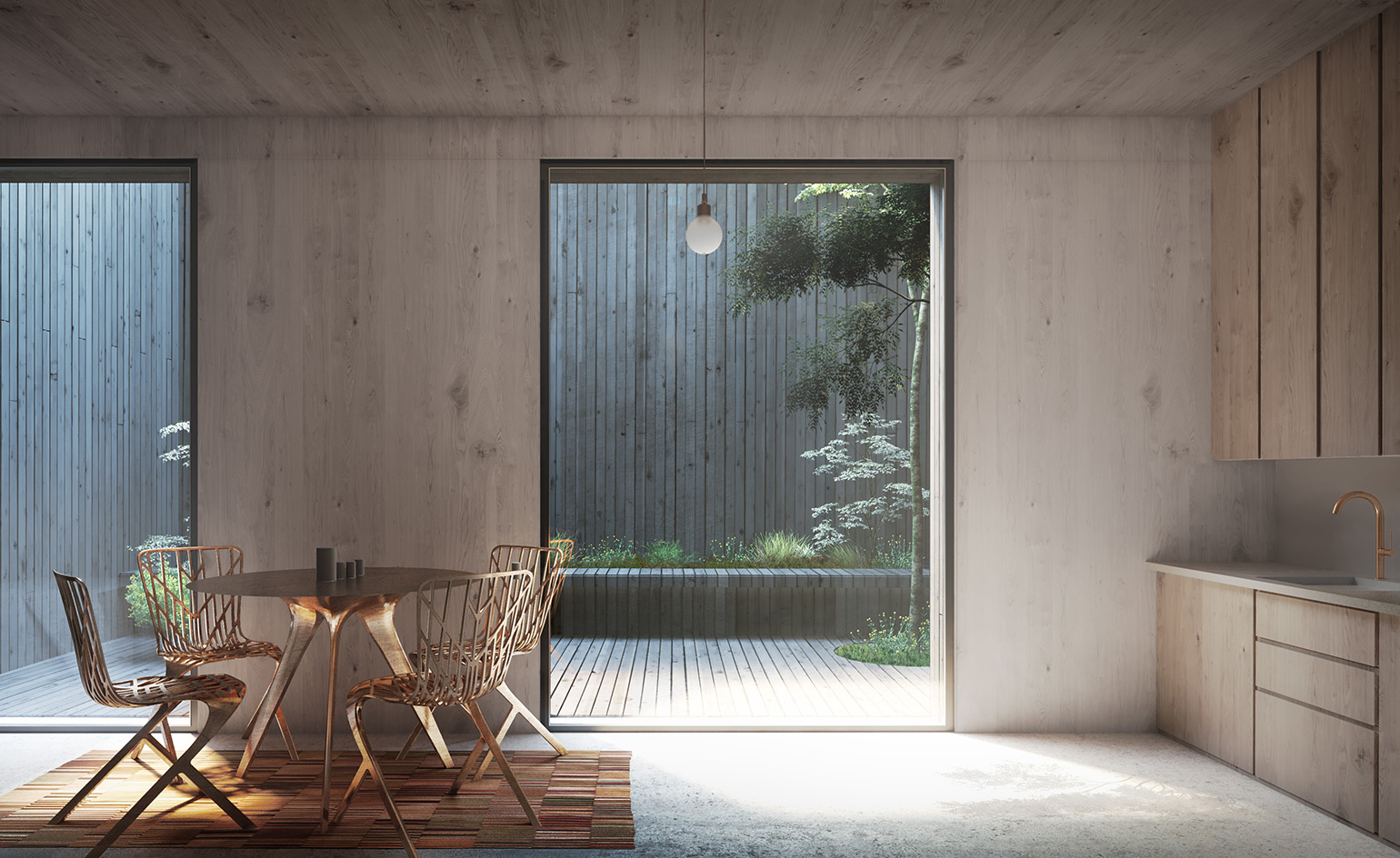
Adjaye Associates’s house proposal, as all Cube Haus designs, can be adjusted to fit different plots

The house by Adjaye Associates features a sunken garden
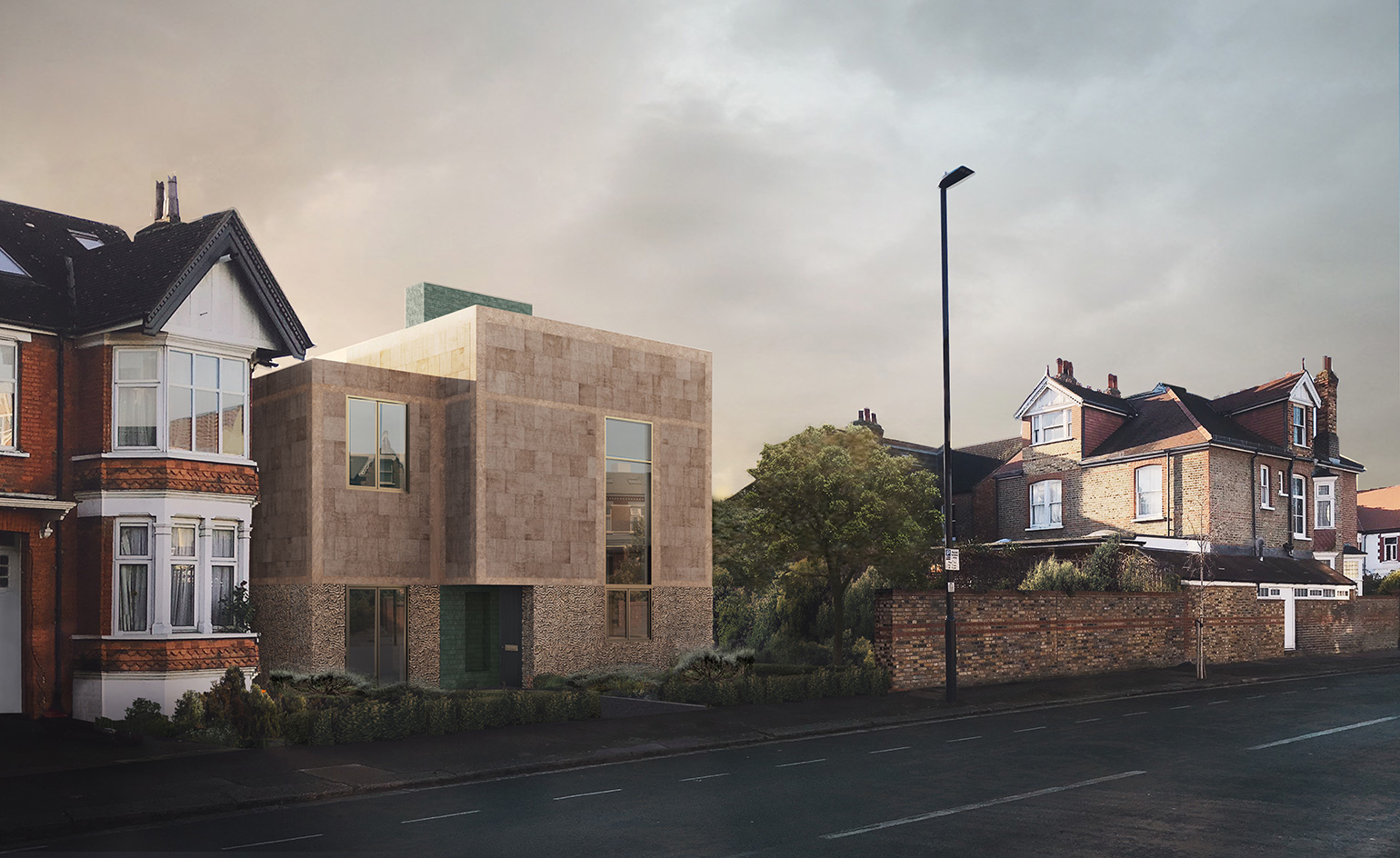
Award-winning practice Skene Catling de la Pena (SCDLP) also contributed a design to Cube Haus’ plans
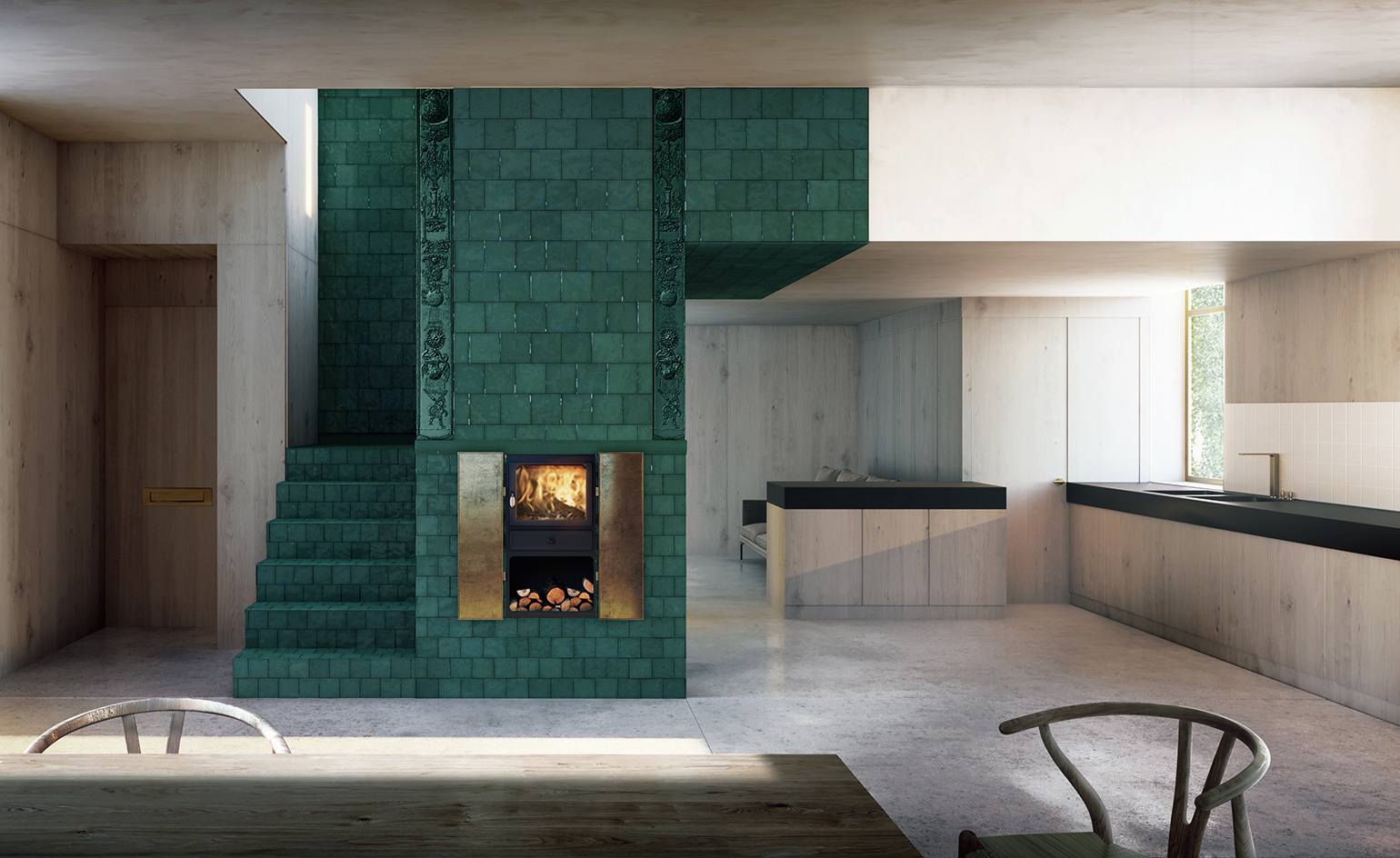
Using a pop of colour in the form of a green feature fireplace, SCDLP’s design combines timber and ceramics. This element, apart from providing the usual functions of heating and cooking, becomes the structural core of the house and manages the circulation.
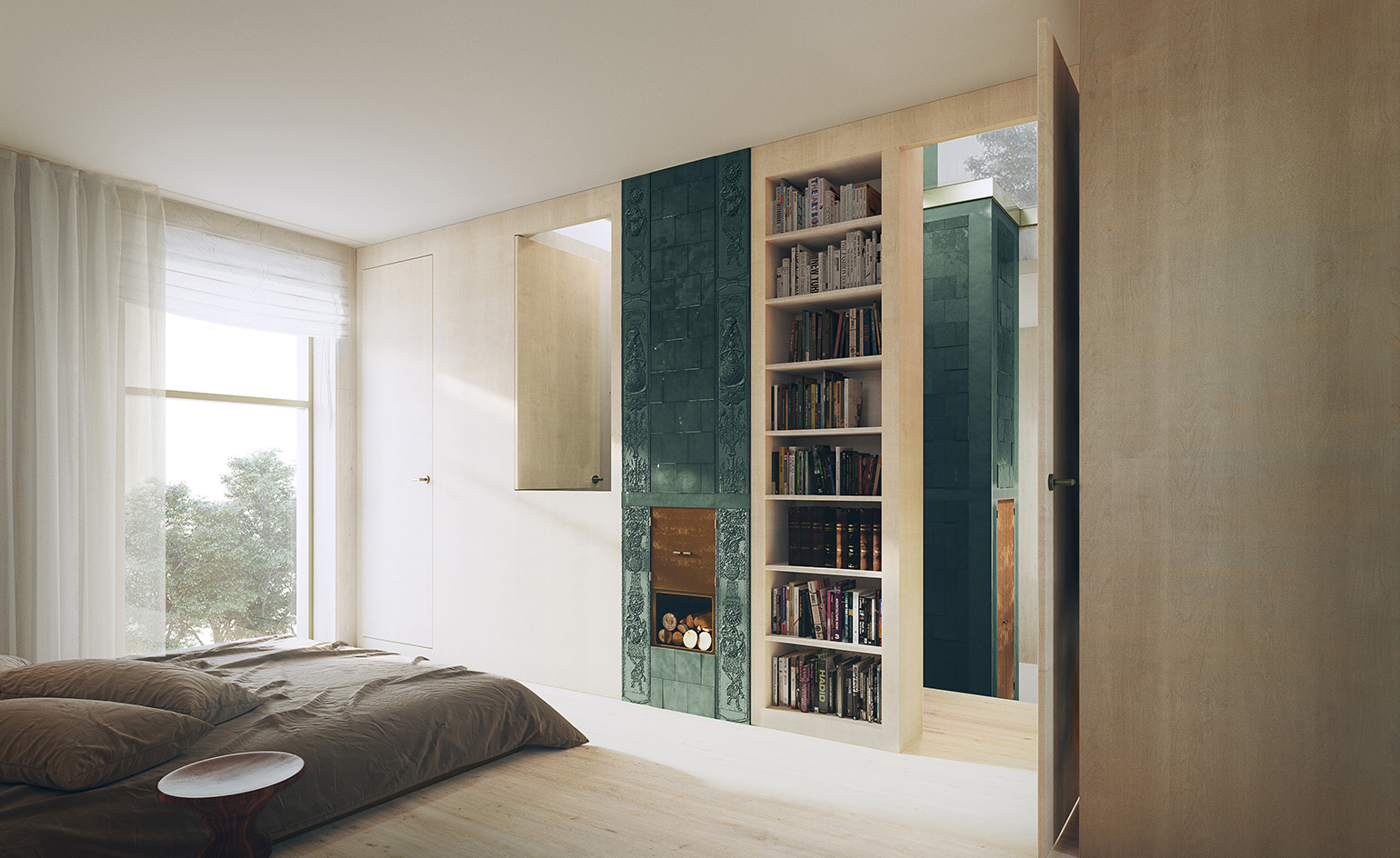
Built in storage and large openings make for clever use of space by SCDLP
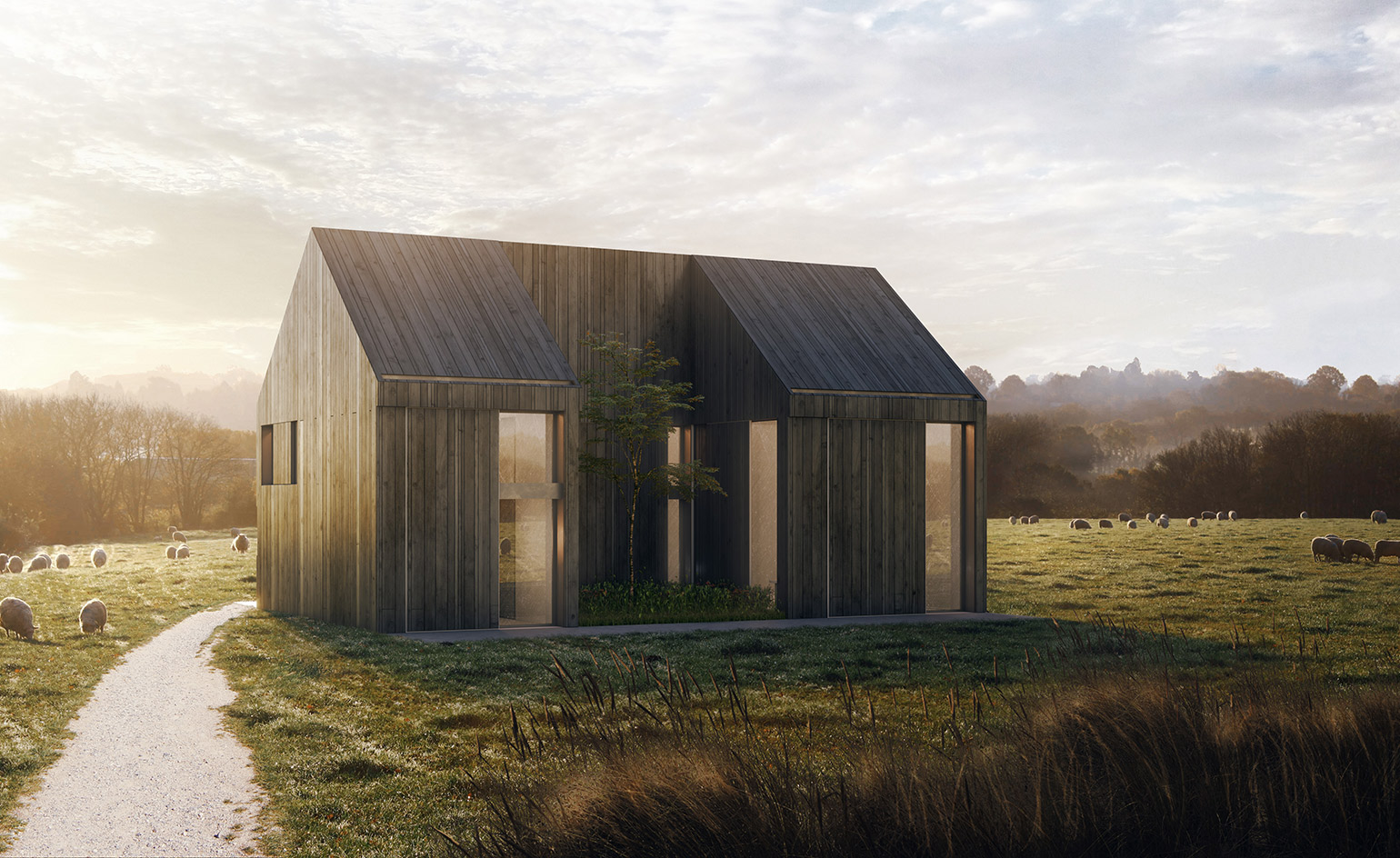
Design Faye Toogood’s proposal plays with the archetypal house shape
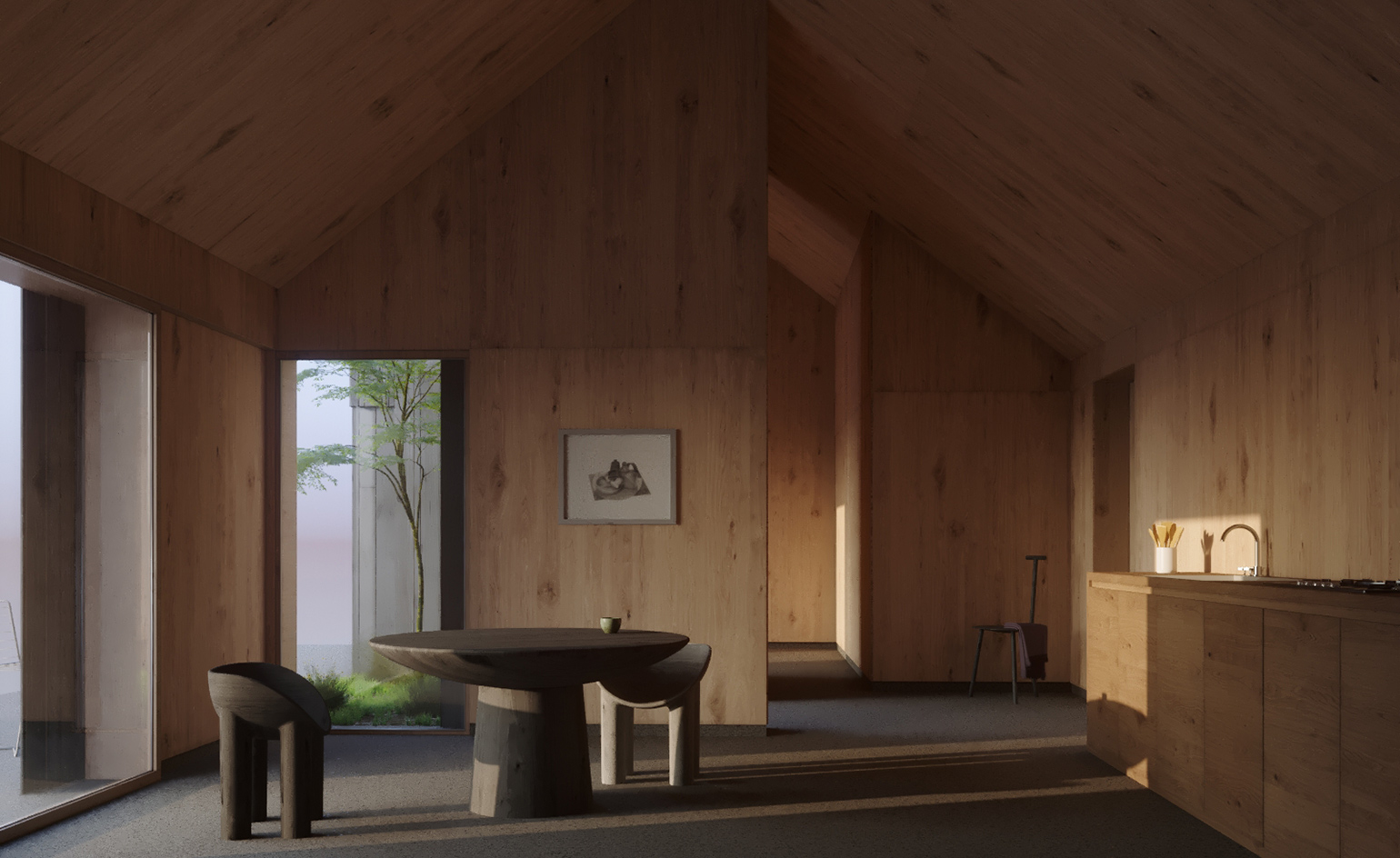
Inside, the Faye Toogood design cocoons the user in warm wood cladding
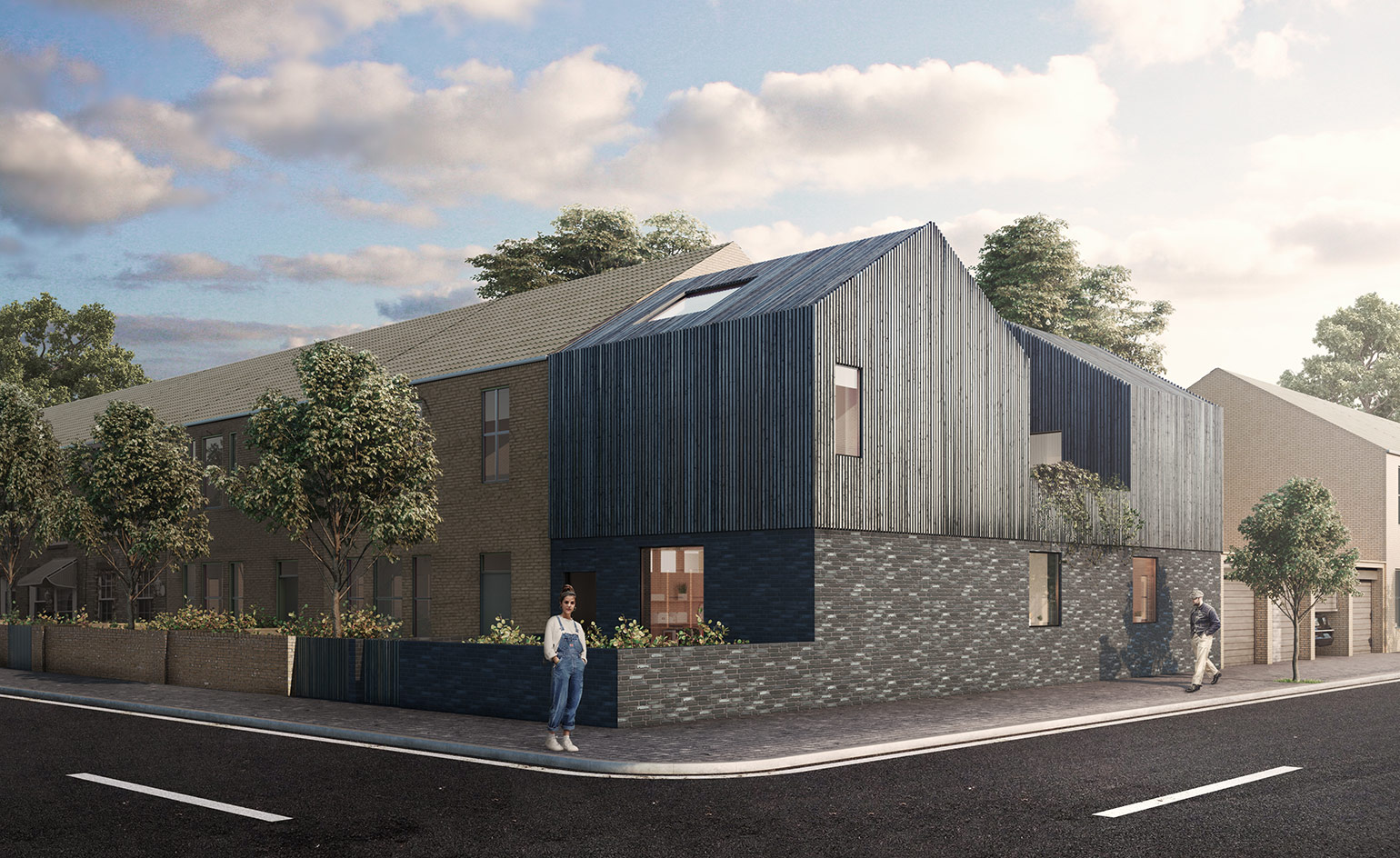
Often working with challenging London sites, Carl Turner drew on his experience to create an original design for Cube Haus
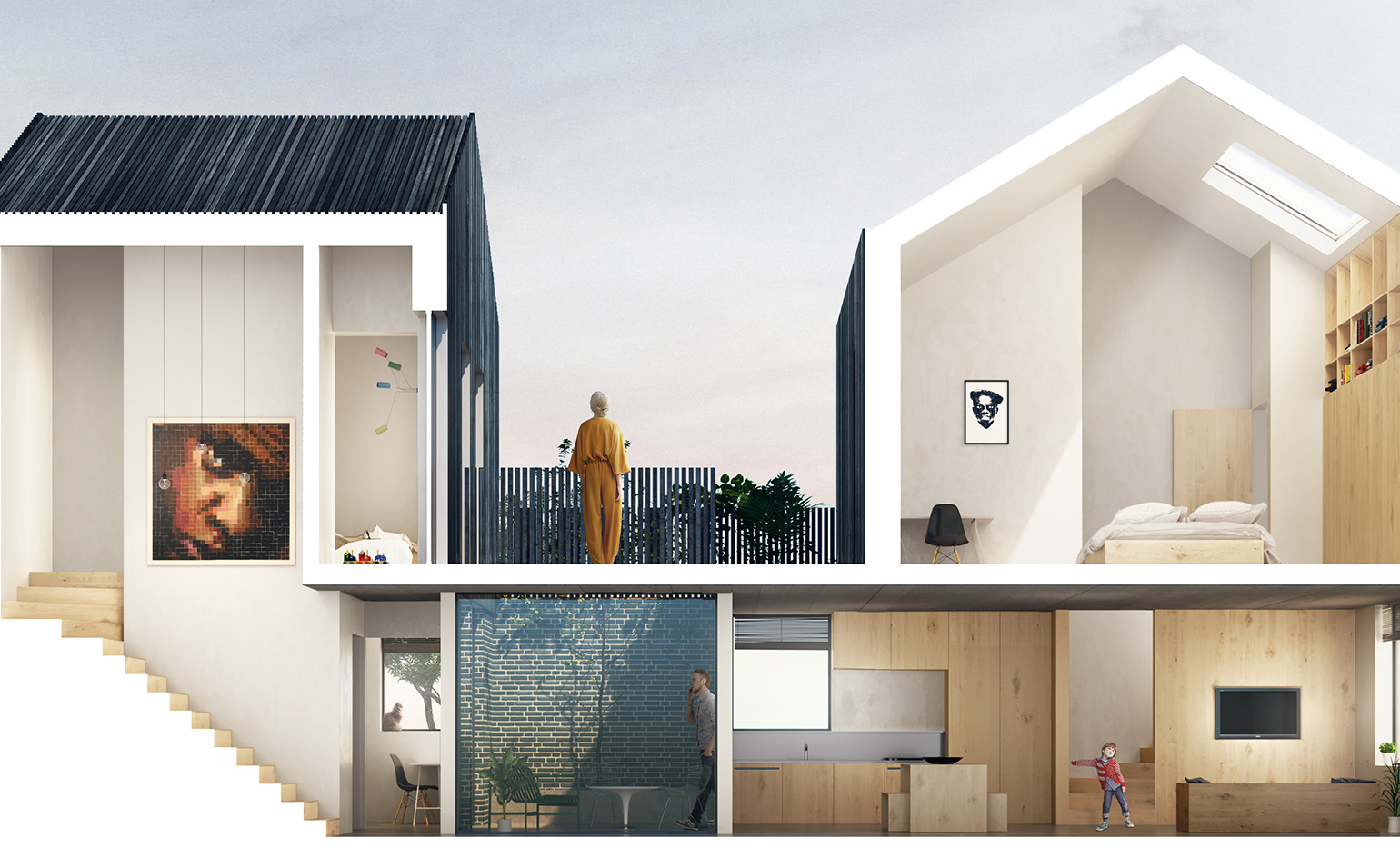
Carl Turner’s design mixes contemporary indoors with much needed outdoor space
INFORMATION
For more information visit Adjaye Associates’ website, Skene Catling de la Pena’s website, Carl Turner Architects’ website, Faye Toogood’s website and Cube Haus’ website
Wallpaper* Newsletter
Receive our daily digest of inspiration, escapism and design stories from around the world direct to your inbox.
Based in London, Ellen Himelfarb travels widely for her reports on architecture and design. Her words appear in The Times, The Telegraph, The World of Interiors, and The Globe and Mail in her native Canada. She has worked with Wallpaper* since 2006.
-
 All-In is the Paris-based label making full-force fashion for main character dressing
All-In is the Paris-based label making full-force fashion for main character dressingPart of our monthly Uprising series, Wallpaper* meets Benjamin Barron and Bror August Vestbø of All-In, the LVMH Prize-nominated label which bases its collections on a riotous cast of characters – real and imagined
By Orla Brennan
-
 Maserati joins forces with Giorgetti for a turbo-charged relationship
Maserati joins forces with Giorgetti for a turbo-charged relationshipAnnouncing their marriage during Milan Design Week, the brands unveiled a collection, a car and a long term commitment
By Hugo Macdonald
-
 Through an innovative new training program, Poltrona Frau aims to safeguard Italian craft
Through an innovative new training program, Poltrona Frau aims to safeguard Italian craftThe heritage furniture manufacturer is training a new generation of leather artisans
By Cristina Kiran Piotti
-
 A new London house delights in robust brutalist detailing and diffused light
A new London house delights in robust brutalist detailing and diffused lightLondon's House in a Walled Garden by Henley Halebrown was designed to dovetail in its historic context
By Jonathan Bell
-
 A Sussex beach house boldly reimagines its seaside typology
A Sussex beach house boldly reimagines its seaside typologyA bold and uncompromising Sussex beach house reconfigures the vernacular to maximise coastal views but maintain privacy
By Jonathan Bell
-
 This 19th-century Hampstead house has a raw concrete staircase at its heart
This 19th-century Hampstead house has a raw concrete staircase at its heartThis Hampstead house, designed by Pinzauer and titled Maresfield Gardens, is a London home blending new design and traditional details
By Tianna Williams
-
 An octogenarian’s north London home is bold with utilitarian authenticity
An octogenarian’s north London home is bold with utilitarian authenticityWoodbury residence is a north London home by Of Architecture, inspired by 20th-century design and rooted in functionality
By Tianna Williams
-
 What is DeafSpace and how can it enhance architecture for everyone?
What is DeafSpace and how can it enhance architecture for everyone?DeafSpace learnings can help create profoundly sense-centric architecture; why shouldn't groundbreaking designs also be inclusive?
By Teshome Douglas-Campbell
-
 The dream of the flat-pack home continues with this elegant modular cabin design from Koto
The dream of the flat-pack home continues with this elegant modular cabin design from KotoThe Niwa modular cabin series by UK-based Koto architects offers a range of elegant retreats, designed for easy installation and a variety of uses
By Jonathan Bell
-
 Are Derwent London's new lounges the future of workspace?
Are Derwent London's new lounges the future of workspace?Property developer Derwent London’s new lounges – created for tenants of its offices – work harder to promote community and connection for their users
By Emily Wright
-
 Showing off its gargoyles and curves, The Gradel Quadrangles opens in Oxford
Showing off its gargoyles and curves, The Gradel Quadrangles opens in OxfordThe Gradel Quadrangles, designed by David Kohn Architects, brings a touch of playfulness to Oxford through a modern interpretation of historical architecture
By Shawn Adams