David Chipperfield’s cubic Amorepacific headquarters are inaugurated in Seoul
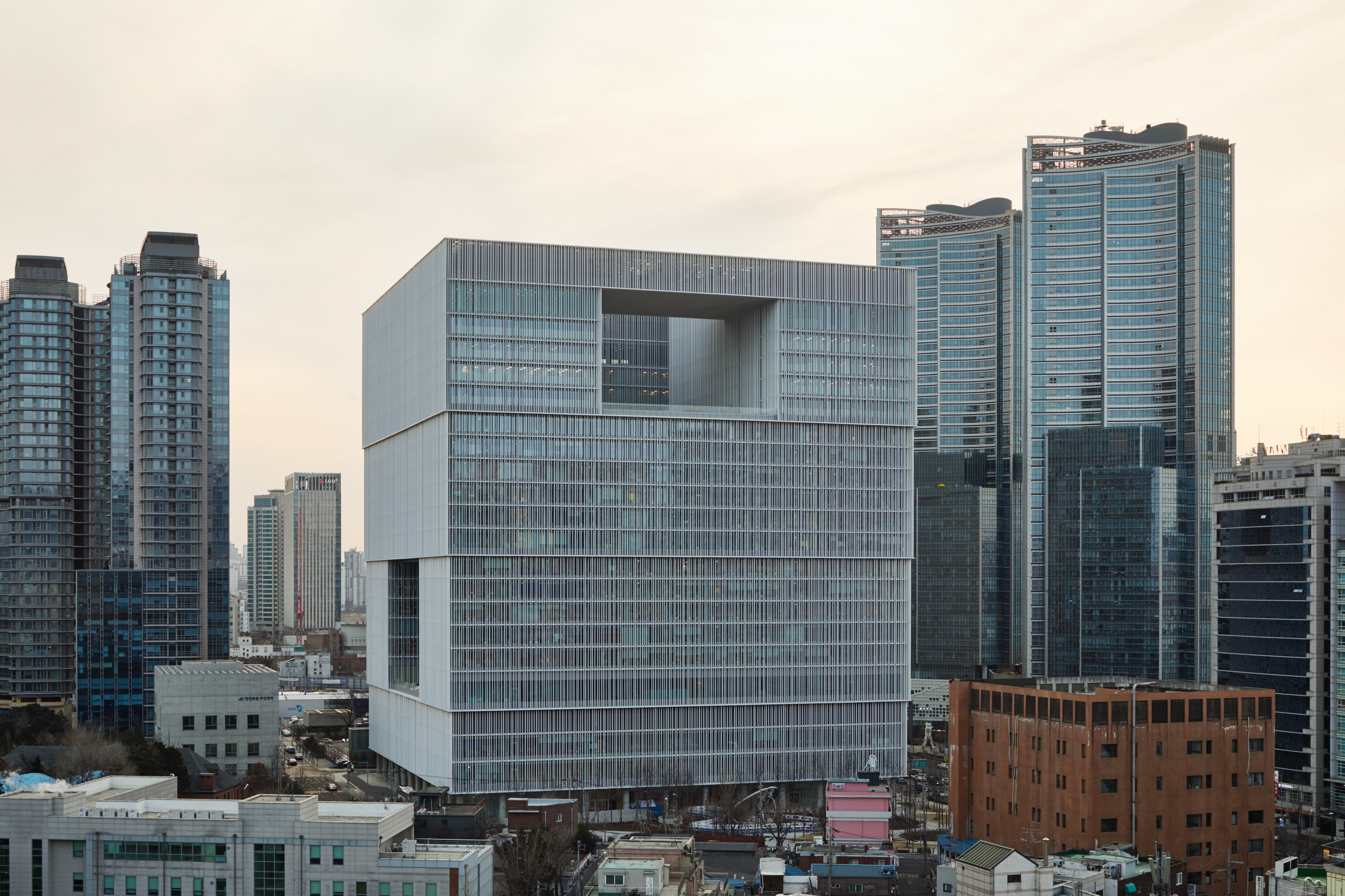
Noshe - Photography
When David Chipperfield was called to design a new headquarters for Asian skincare brand Amorepacific in Seoul, one of the primary concerns that emerged was creating a building with a strong identity; but one, which would be intrinsically connected to its surroundings forming a valuable part of the city’s fabric, in both a social and architectural sense.
The building, which had been in development and construction for eight years, has just opened its doors to the public and its tenants, making a distinct mark on the Seoul skyline and the district of Yongsan-gu, where it is located.
‘It is more than an office. The building suggests generosity of spirit to the people who work here and the citizens’, says Chipperfield. ‘It is something that mediates between the company and the city. It shows how a company can participate in the larger community.’
Amorepacific’s new HQ is, on a very basic reading, a simple, cubic volume; yet upon closer inspection, the design’s instricacy shines through. The facade is a carefully balanced grid of glass and aluminium that appears both confident and lightweight. Green terraces and a central courtyard, featuring trees and water basins, are cut through the massing, offering different spatial options to users. Exposed concrete and natural stone complete the structure’s material palette.
Inside, on the ground level, the visitor is led straight through to the heart of the building. This is the building’s main event space for art installations, concerts, lectures and other cultural activities, where the architecture was designed to act as space for social interaction. These activities will be surrounded by a variety of public facilities such as a museum, a library, a tea room and retail. A variety of functions occupy the levels above and lead to the company’s main workspaces on the upper floors. Here, connectivity is the name of the game, with flexible office space provides ample opportunity for meeting and working.
Sustainable strategies were used throughout, such as the shape and the size of the facade fins, which have been specifically crafted to reduce unwanted solar radiation and glare; due to this approach, the building is expected to receive a LEED Gold certification later in the year.
‘This concept of a high-rise courtyard building – offering a silhouette and more importantly a place to be – takes reference from Korea’s rich and versatile architectural heritage’, explains David Chipperfield Architects partner and the project’s design director Christoph Felger.
Wallpaper* Newsletter
Receive our daily digest of inspiration, escapism and design stories from around the world direct to your inbox.
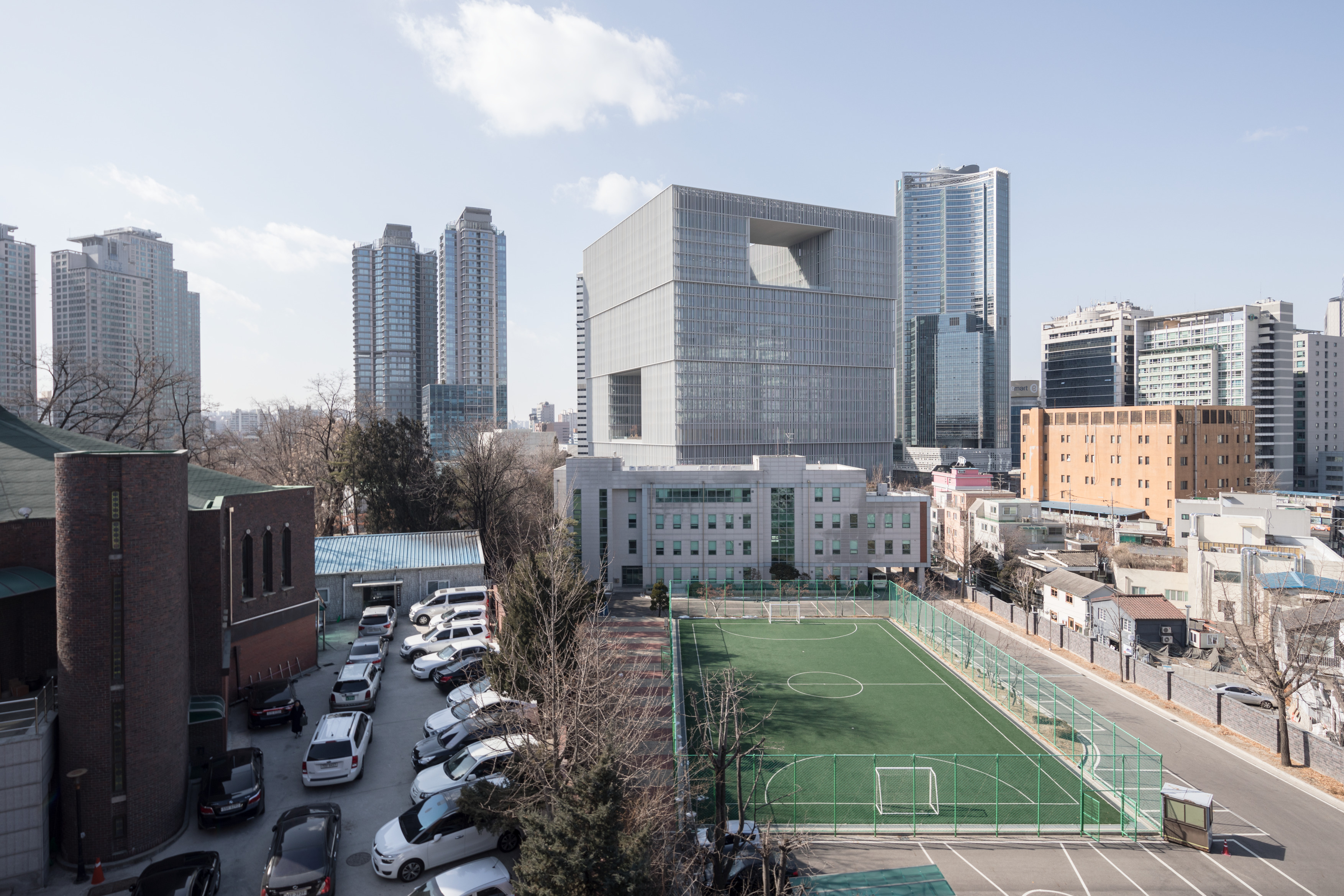
The project was eight years in the making and takes its cues from the local context.
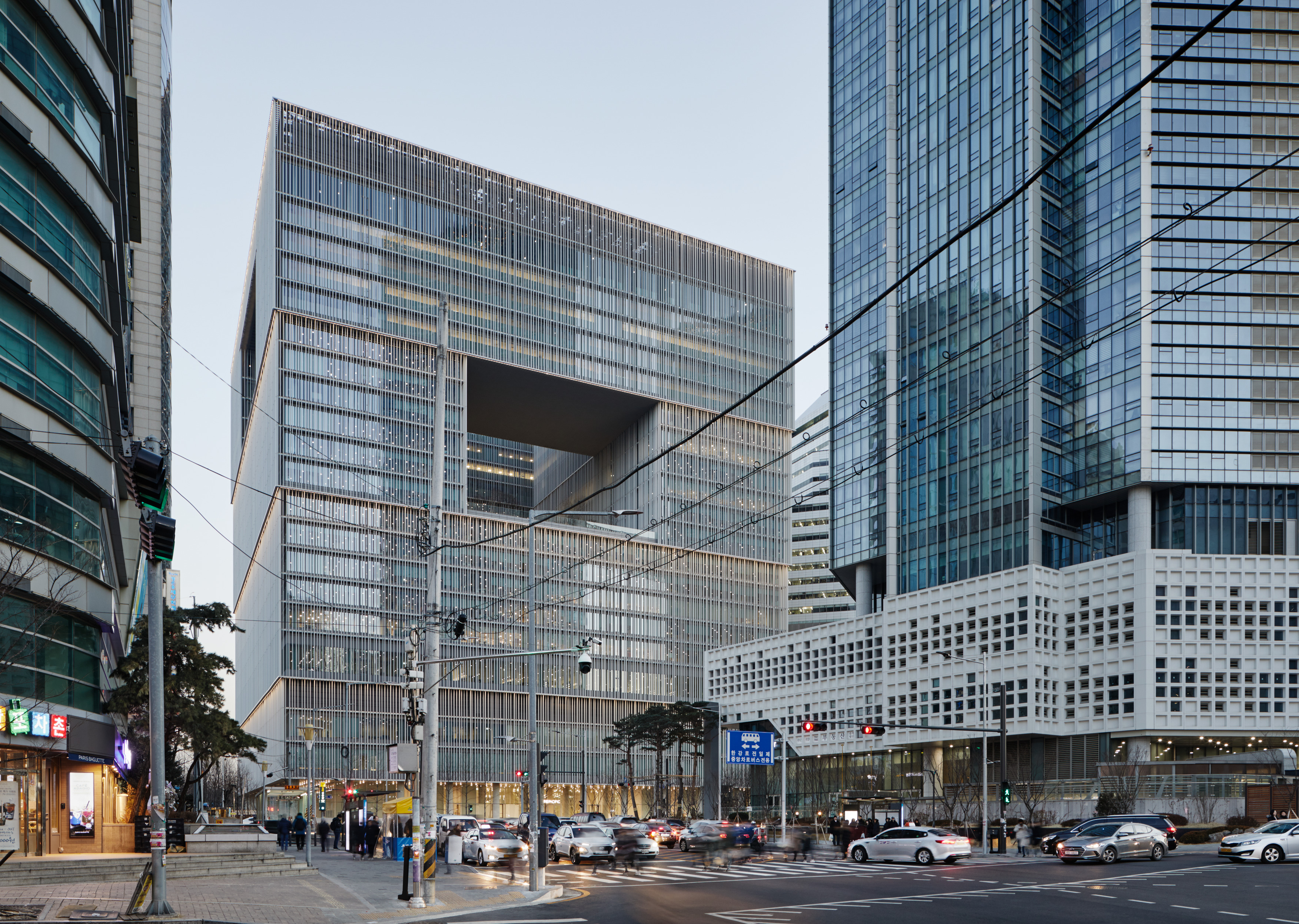
What appears to be a simple cube, is in fact an instricate composition that aims to be sensive to the needs of both its users and the surrounding city fabric
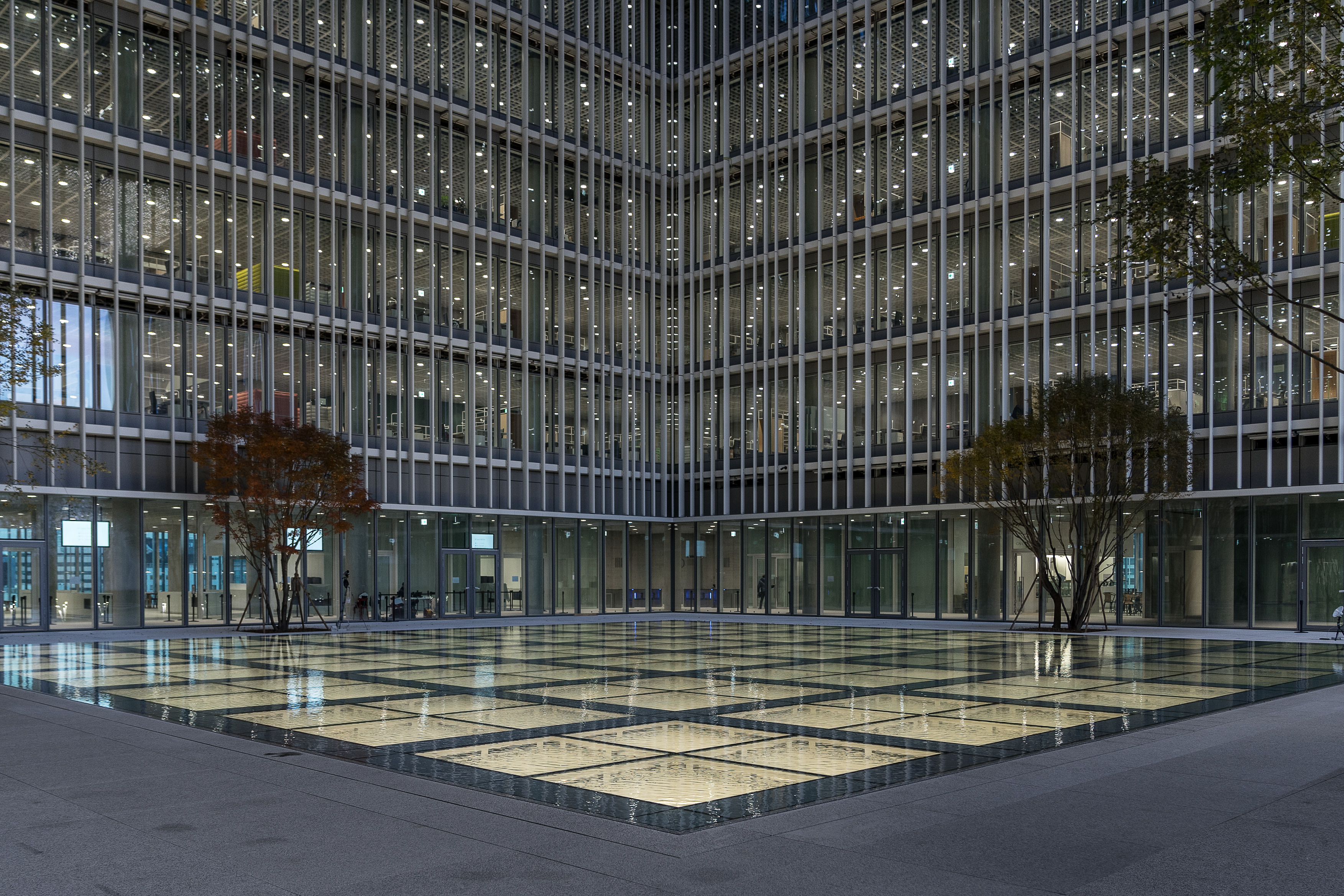
Several courtyards and terraces are cut through the main volume
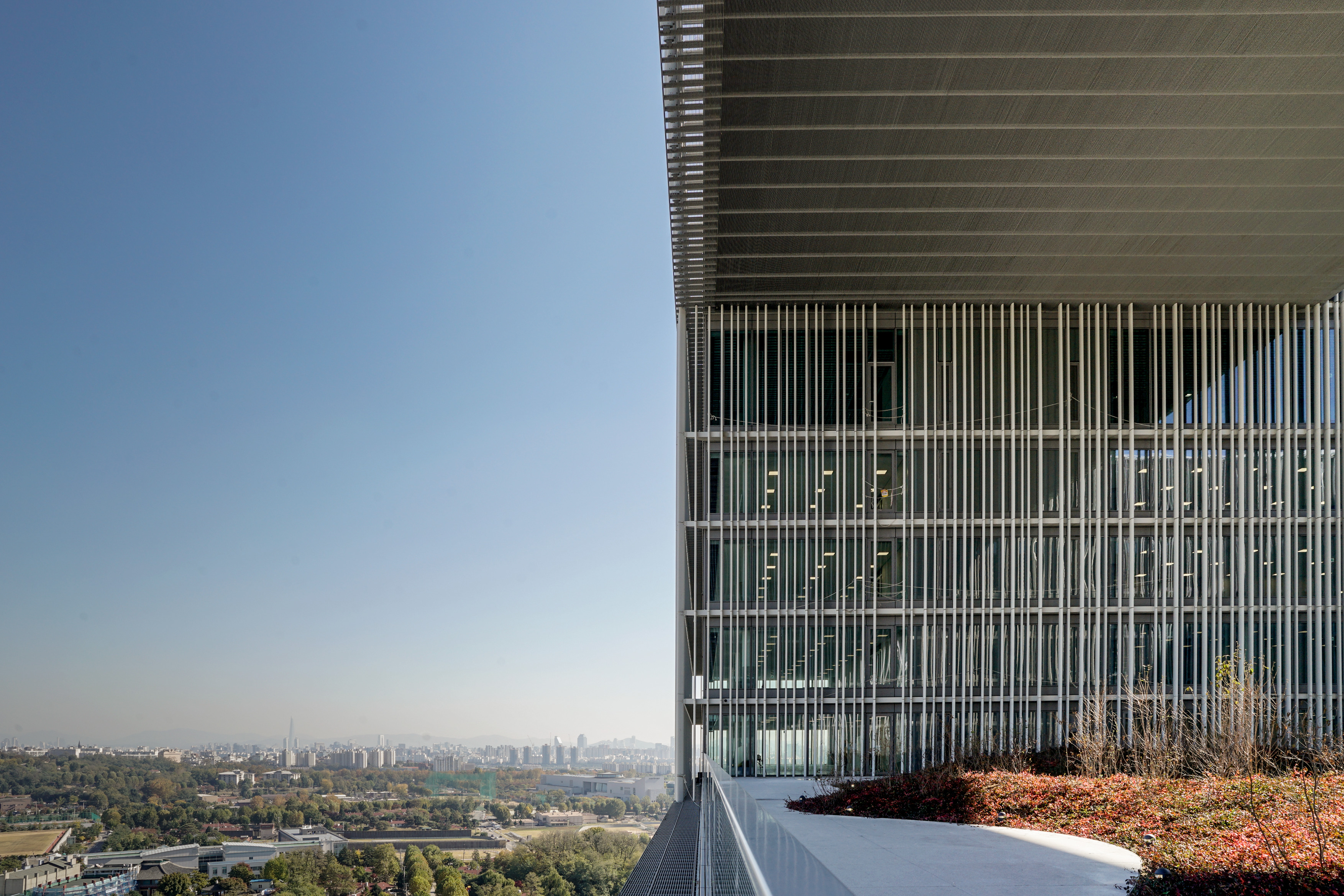
Planted terraces underline visual connections with the city.
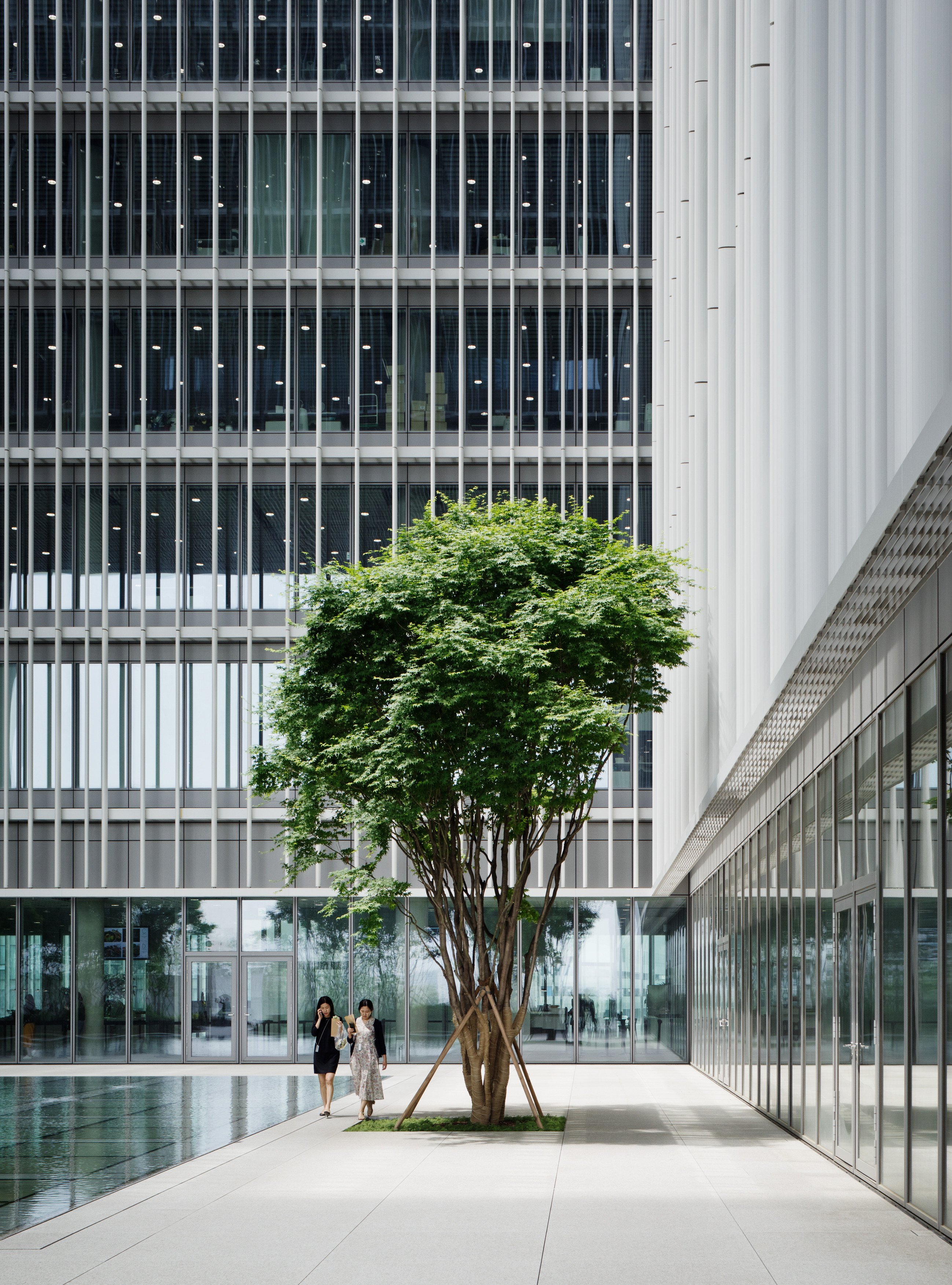
The building's sophisticated grid facade features aluminium fins.
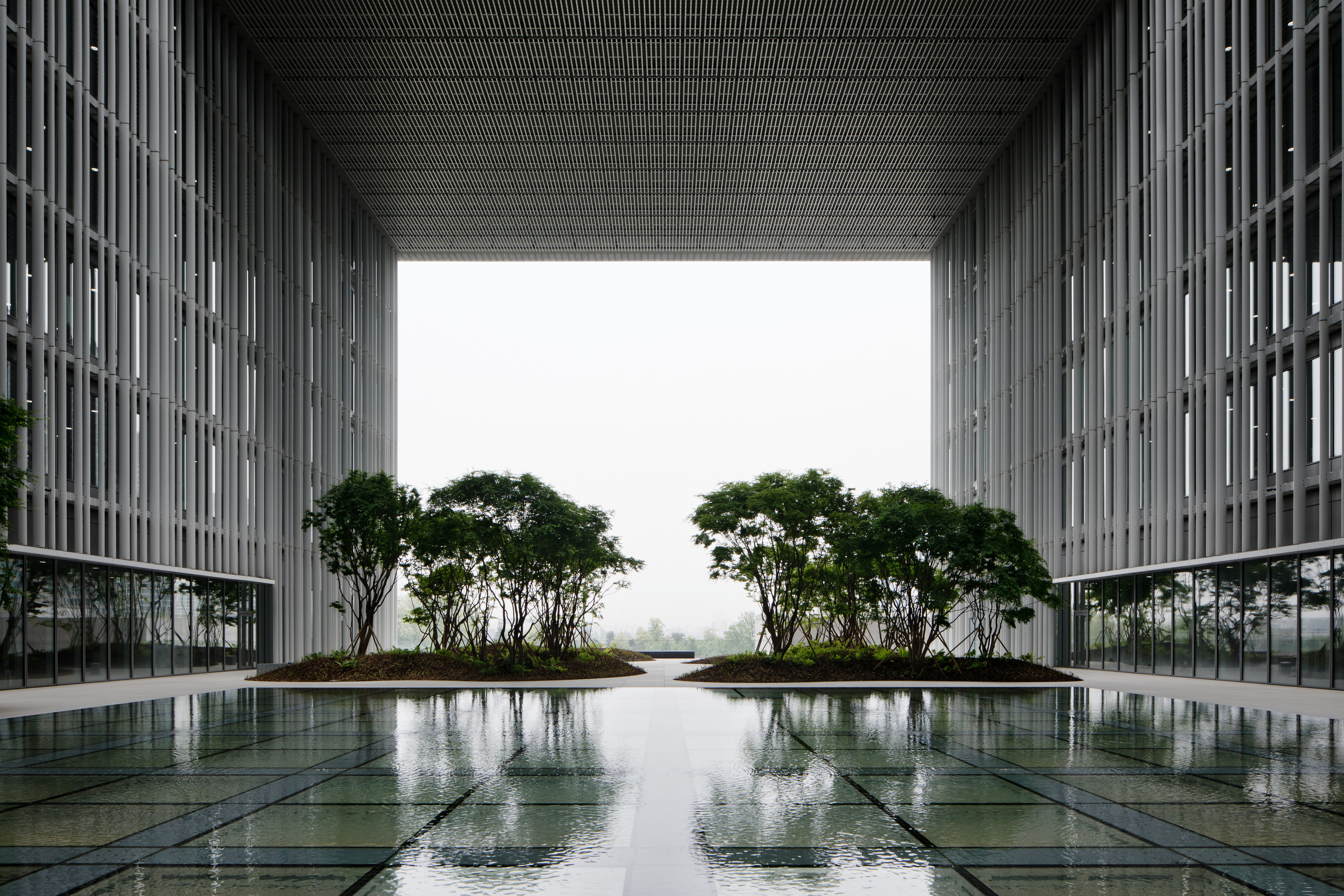
Green gardens with trees and water features populate the terraces.
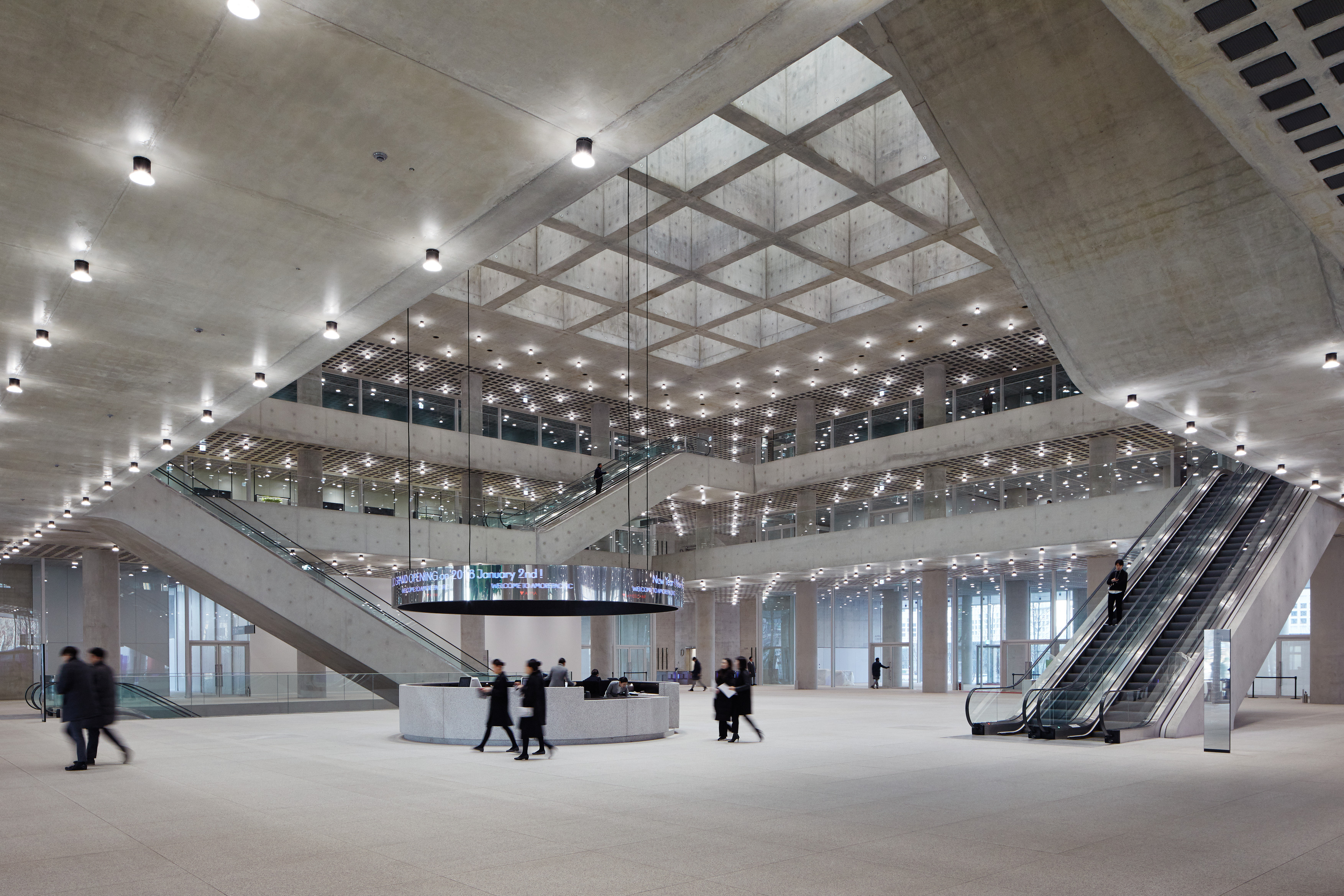
The ground level leads to the office spaces above but also acts as space for cultural activity
Information
For more information visit the website of David Chipperfield Architects
Ellie Stathaki is the Architecture & Environment Director at Wallpaper*. She trained as an architect at the Aristotle University of Thessaloniki in Greece and studied architectural history at the Bartlett in London. Now an established journalist, she has been a member of the Wallpaper* team since 2006, visiting buildings across the globe and interviewing leading architects such as Tadao Ando and Rem Koolhaas. Ellie has also taken part in judging panels, moderated events, curated shows and contributed in books, such as The Contemporary House (Thames & Hudson, 2018), Glenn Sestig Architecture Diary (2020) and House London (2022).
-
 Put these emerging artists on your radar
Put these emerging artists on your radarThis crop of six new talents is poised to shake up the art world. Get to know them now
By Tianna Williams
-
 Dining at Pyrá feels like a Mediterranean kiss on both cheeks
Dining at Pyrá feels like a Mediterranean kiss on both cheeksDesigned by House of Dré, this Lonsdale Road addition dishes up an enticing fusion of Greek and Spanish cooking
By Sofia de la Cruz
-
 Creased, crumpled: S/S 2025 menswear is about clothes that have ‘lived a life’
Creased, crumpled: S/S 2025 menswear is about clothes that have ‘lived a life’The S/S 2025 menswear collections see designers embrace the creased and the crumpled, conjuring a mood of laidback languor that ran through the season – captured here by photographer Steve Harnacke and stylist Nicola Neri for Wallpaper*
By Jack Moss
-
 An octogenarian’s north London home is bold with utilitarian authenticity
An octogenarian’s north London home is bold with utilitarian authenticityWoodbury residence is a north London home by Of Architecture, inspired by 20th-century design and rooted in functionality
By Tianna Williams
-
 What is DeafSpace and how can it enhance architecture for everyone?
What is DeafSpace and how can it enhance architecture for everyone?DeafSpace learnings can help create profoundly sense-centric architecture; why shouldn't groundbreaking designs also be inclusive?
By Teshome Douglas-Campbell
-
 The dream of the flat-pack home continues with this elegant modular cabin design from Koto
The dream of the flat-pack home continues with this elegant modular cabin design from KotoThe Niwa modular cabin series by UK-based Koto architects offers a range of elegant retreats, designed for easy installation and a variety of uses
By Jonathan Bell
-
 Are Derwent London's new lounges the future of workspace?
Are Derwent London's new lounges the future of workspace?Property developer Derwent London’s new lounges – created for tenants of its offices – work harder to promote community and connection for their users
By Emily Wright
-
 Showing off its gargoyles and curves, The Gradel Quadrangles opens in Oxford
Showing off its gargoyles and curves, The Gradel Quadrangles opens in OxfordThe Gradel Quadrangles, designed by David Kohn Architects, brings a touch of playfulness to Oxford through a modern interpretation of historical architecture
By Shawn Adams
-
 A Norfolk bungalow has been transformed through a deft sculptural remodelling
A Norfolk bungalow has been transformed through a deft sculptural remodellingNorth Sea East Wood is the radical overhaul of a Norfolk bungalow, designed to open up the property to sea and garden views
By Jonathan Bell
-
 A new concrete extension opens up this Stoke Newington house to its garden
A new concrete extension opens up this Stoke Newington house to its gardenArchitects Bindloss Dawes' concrete extension has brought a considered material palette to this elegant Victorian family house
By Jonathan Bell
-
 A former garage is transformed into a compact but multifunctional space
A former garage is transformed into a compact but multifunctional spaceA multifunctional, compact house by Francesco Pierazzi is created through a unique spatial arrangement in the heart of the Surrey countryside
By Jonathan Bell