Verdant village: David Chipperfield completes the Xixi Wetland Estate
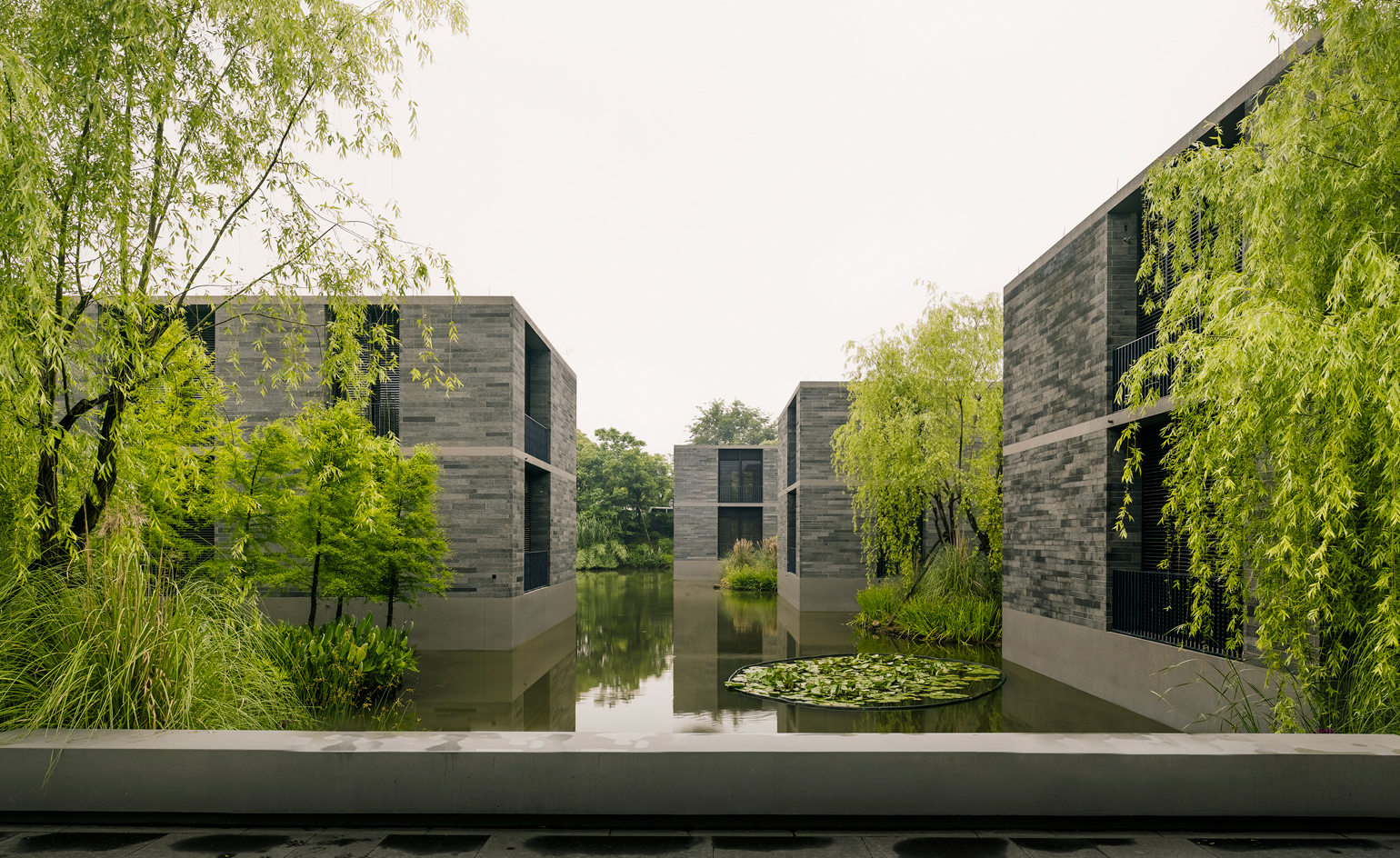
For two thousand years, Hangzhou has been celebrated for its incomparable tableau of unruffled lakes at the foot of green hills, and ancient waterways lined with gardens, temples, and graceful buildings designed by a succession of dynasties enamored with the landscape.
All the more reason to applaud David Chipperfield Architects' latest project in Hangzhou's western outskirts for its sensitive regard for the city's historical and botanical nuances. Almost a decade in the making, the Xixi (pronounced 'see-see') Wetland Estate is exactly as it sounds - a residential project that's framed by the leafy, wild setting of Xixi, a bucolic national wetland park of droopy willow trees, long stretches of marshland, and aquatic causeways.
Lead architects Mark Randel and Libin Chen have been careful to ensure the apartments blend into the natural and built landscape, stressing that 'the omnipresent relationship between landscape, architecture and water is key to the atmosphere in Xixi.'
That the relationship is explored so sympathetically and unobtrusively is thanks largely to the facts that the buildings - set on rectangular stone plinths that are a hallmark of local village architecture - barely peep over the natural height of the thick vegetation, and that it is nigh impossible to tell where the landscape design by Singapore-based Belt & Collins ends and the natural vegetation begins.
The architects add that the plinths form 'the base of a village group with various levels, walls and balustrades creating a sequence of exterior spaces that enable access to the buildings.'
Indeed, the sense of a bona fide village compound surrounded by a limpid water garden is unusually well executed. The facades of the two storey-buildings - clad in geometrically striated layers of dark and light stone, and stretched along a central spine of internal courtyards - add to the sense of organic growth.
Meanwhile, the interiors of each of the forty apartments are marked by a generous flow of space that's awash with natural light that stream in from room-height windows. Needless to say, the soothing views of greenery, water and sky - bolstered by the drawing power of the David Chipperfield brand - have all the makings of a sell-out development.
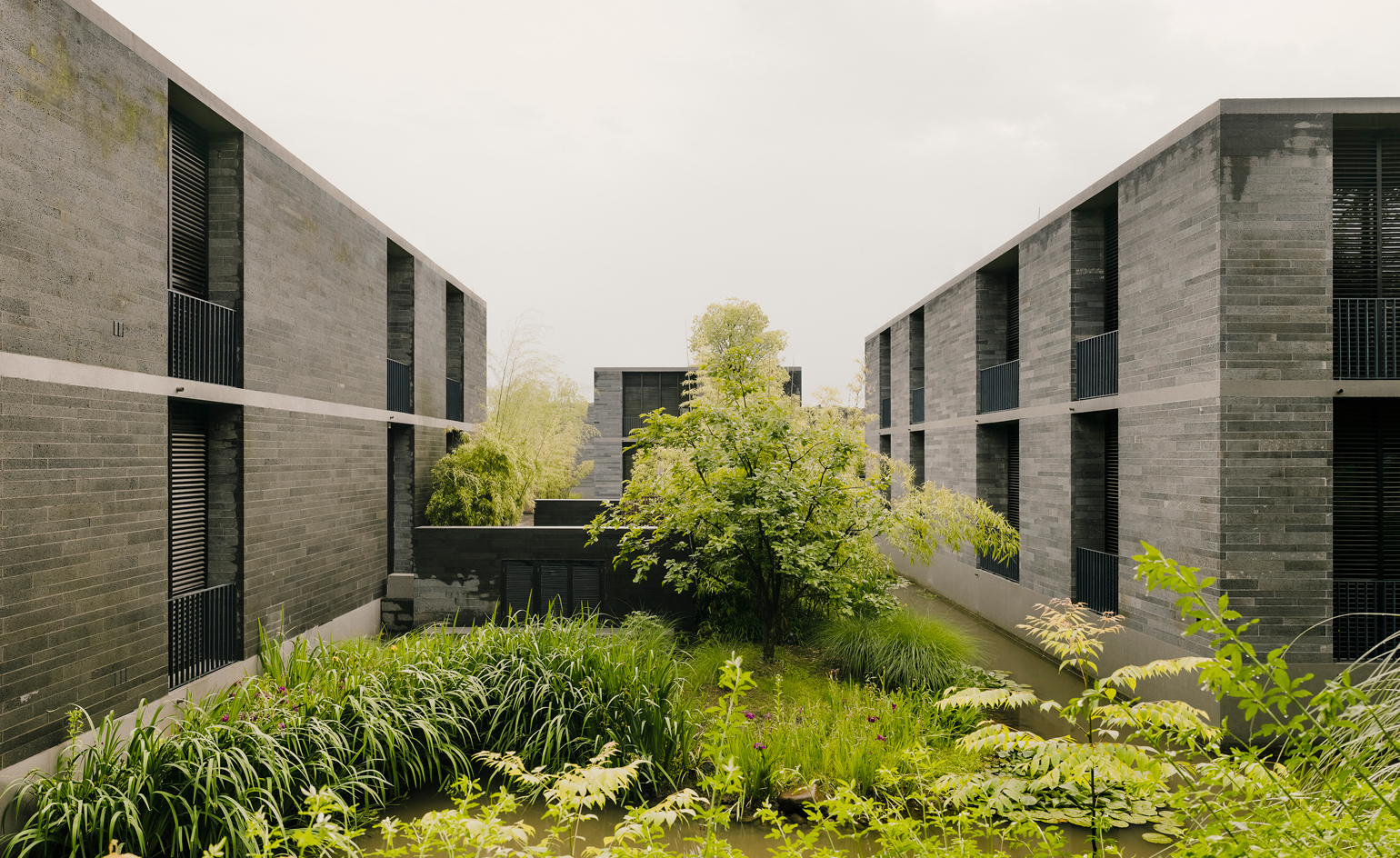
The recently completed residential complex takes its cue from Hangzhou's rich landscape of green hills and lakes
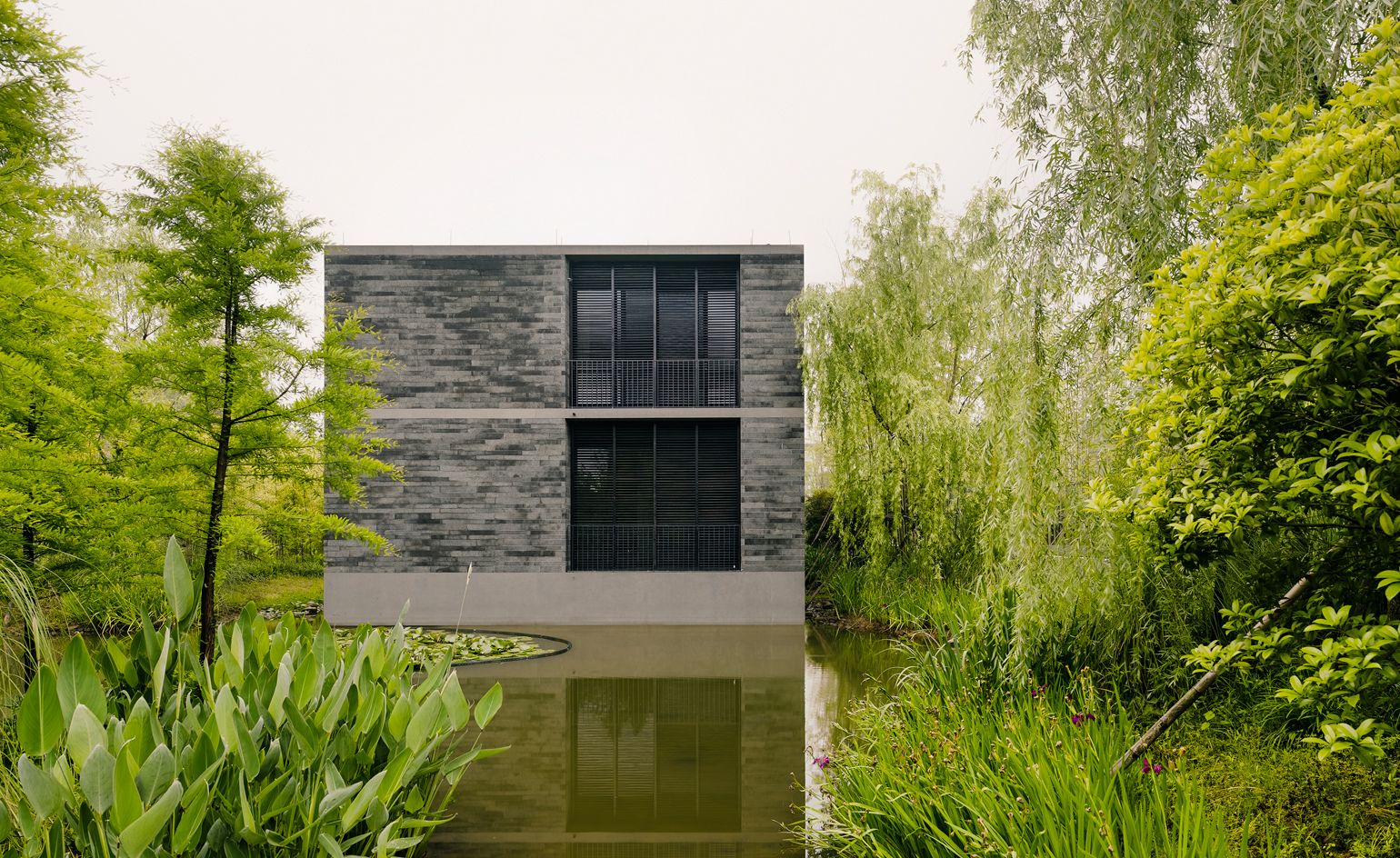
The architects wanted to ensure that the stone-clad buildings blend into the area's built and natural landscape
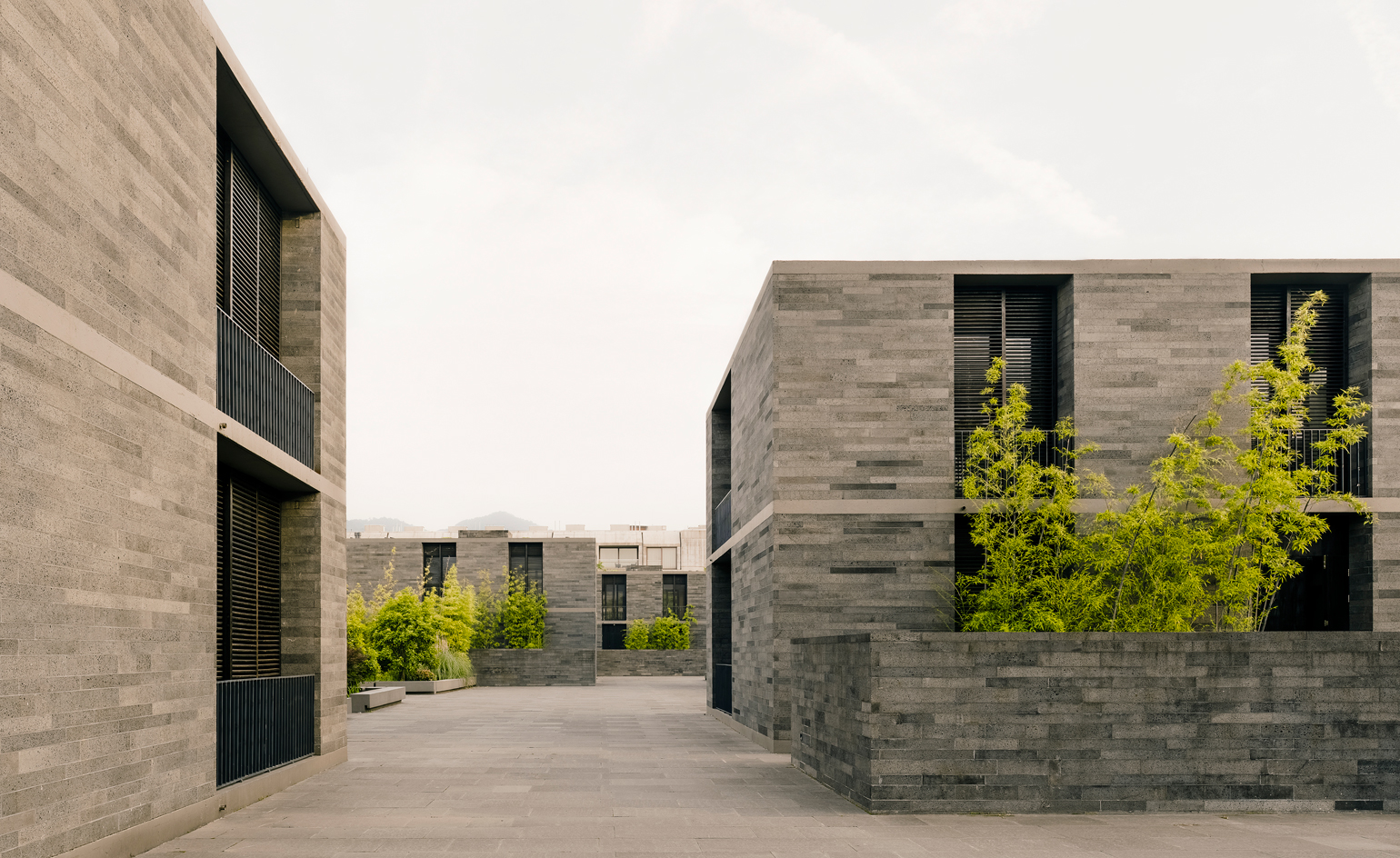
The sophisticated grey structures are set on rectangular stone plinths that are a hallmark of local village architecture
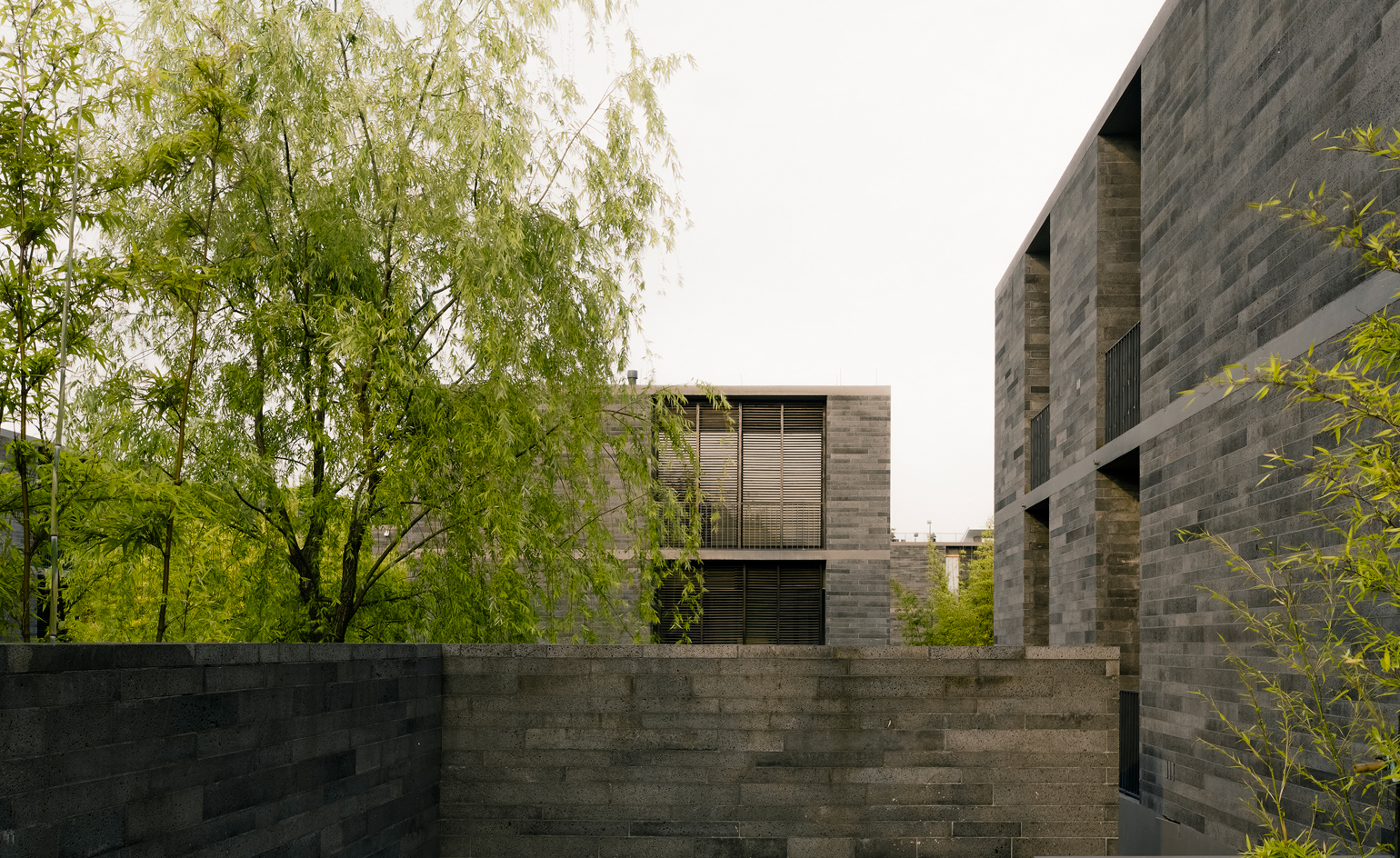
Singapore-based Belt & Collins are behind the elegantly designed landscape architecture
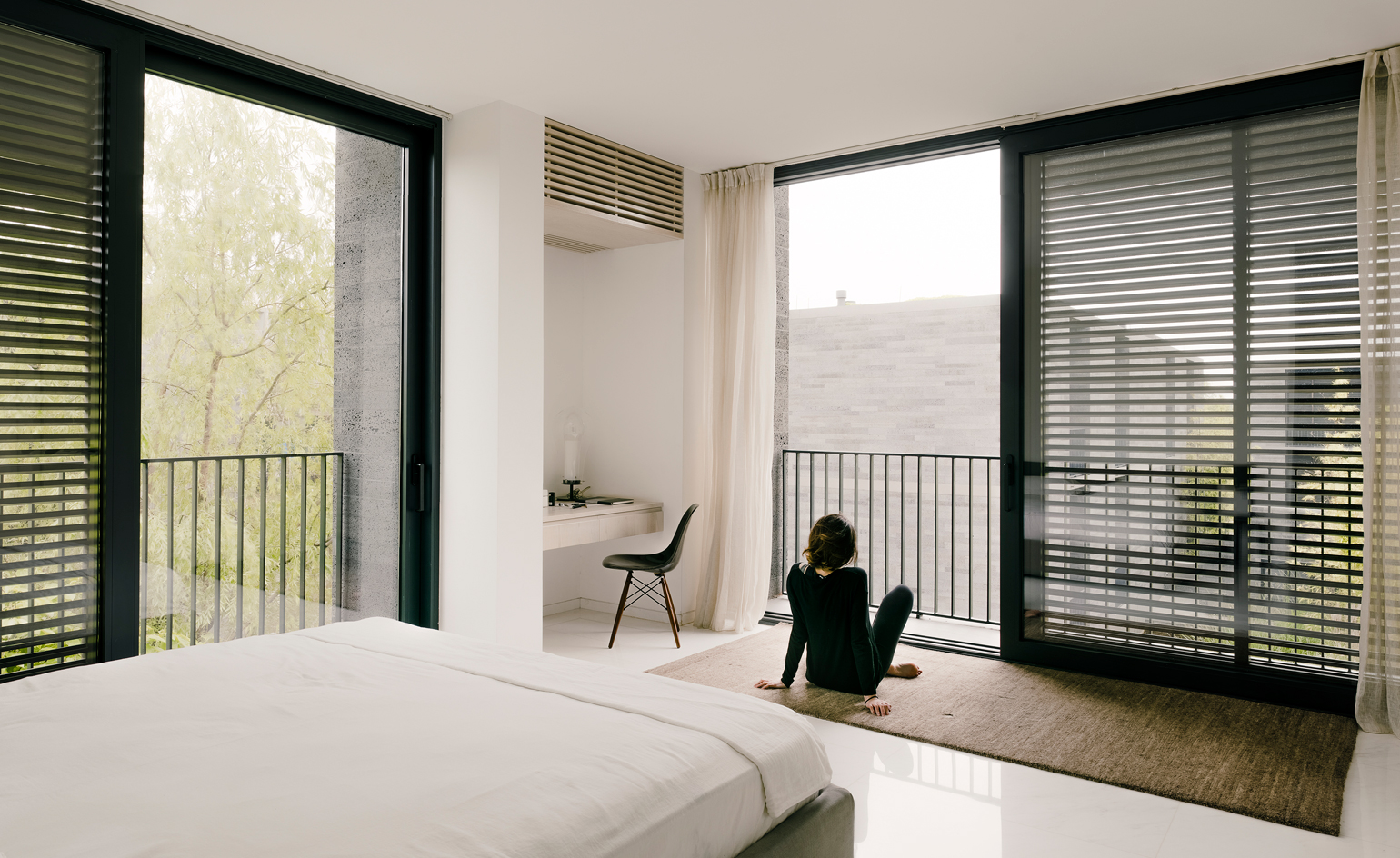
The two storey buildings forming the complex feature the calm and minimal interiors that are synonymous with the architect's work
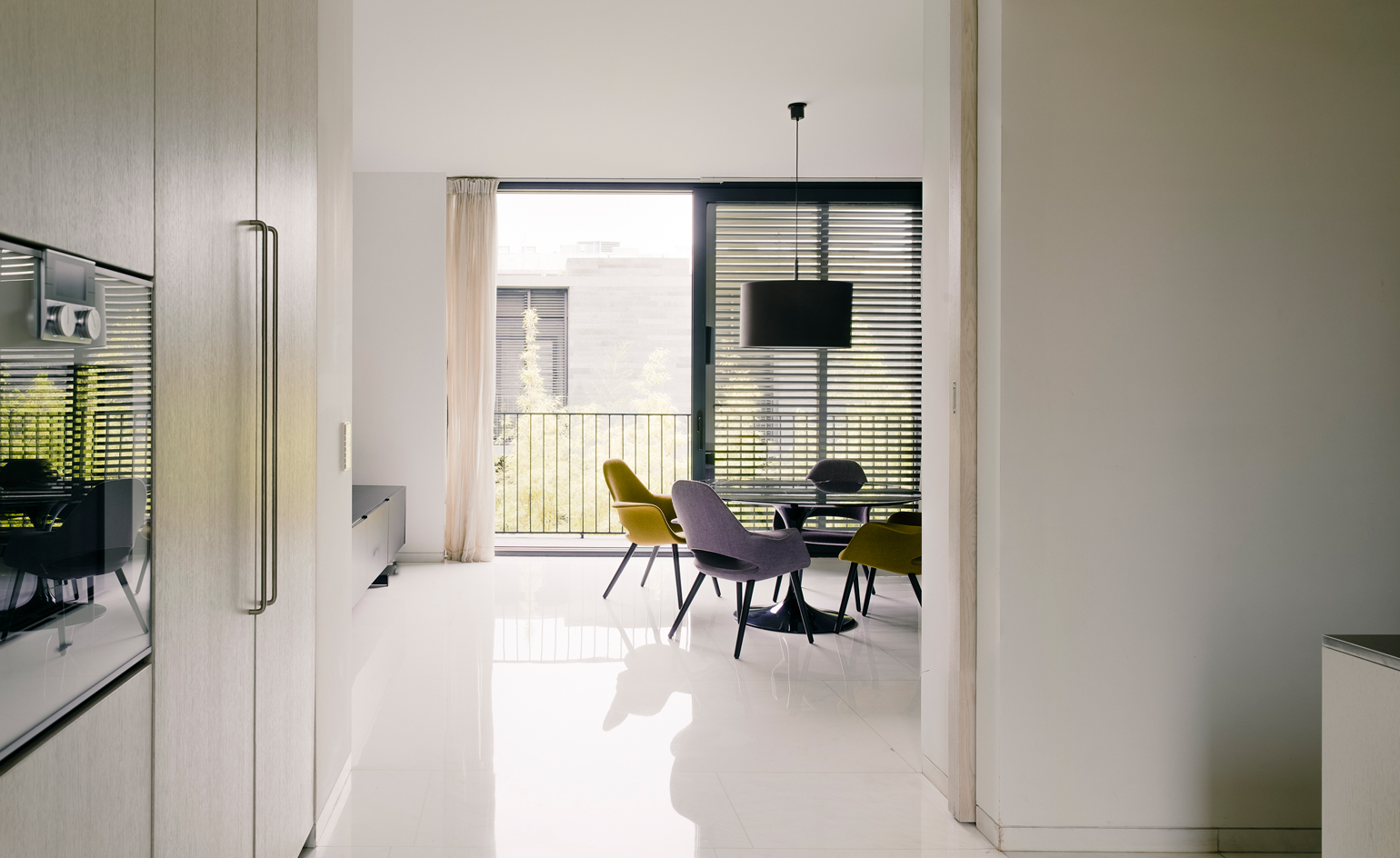
The two storey buildings forming the complex feature the calm and minimal interiors that are synonymous with the architect's work
Information
Photography: Simon Menges
Wallpaper* Newsletter
Receive our daily digest of inspiration, escapism and design stories from around the world direct to your inbox.
Daven Wu is the Singapore Editor at Wallpaper*. A former corporate lawyer, he has been covering Singapore and the neighbouring South-East Asian region since 1999, writing extensively about architecture, design, and travel for both the magazine and website. He is also the City Editor for the Phaidon Wallpaper* City Guide to Singapore.
-
 The Sialia 45 cruiser is a welcome addition to the new generation of electric boats
The Sialia 45 cruiser is a welcome addition to the new generation of electric boatsPolish shipbuilder Sialia Yachts has launched the Sialia 45, a 14m all-electric cruiser for silent running
By Jonathan Bell
-
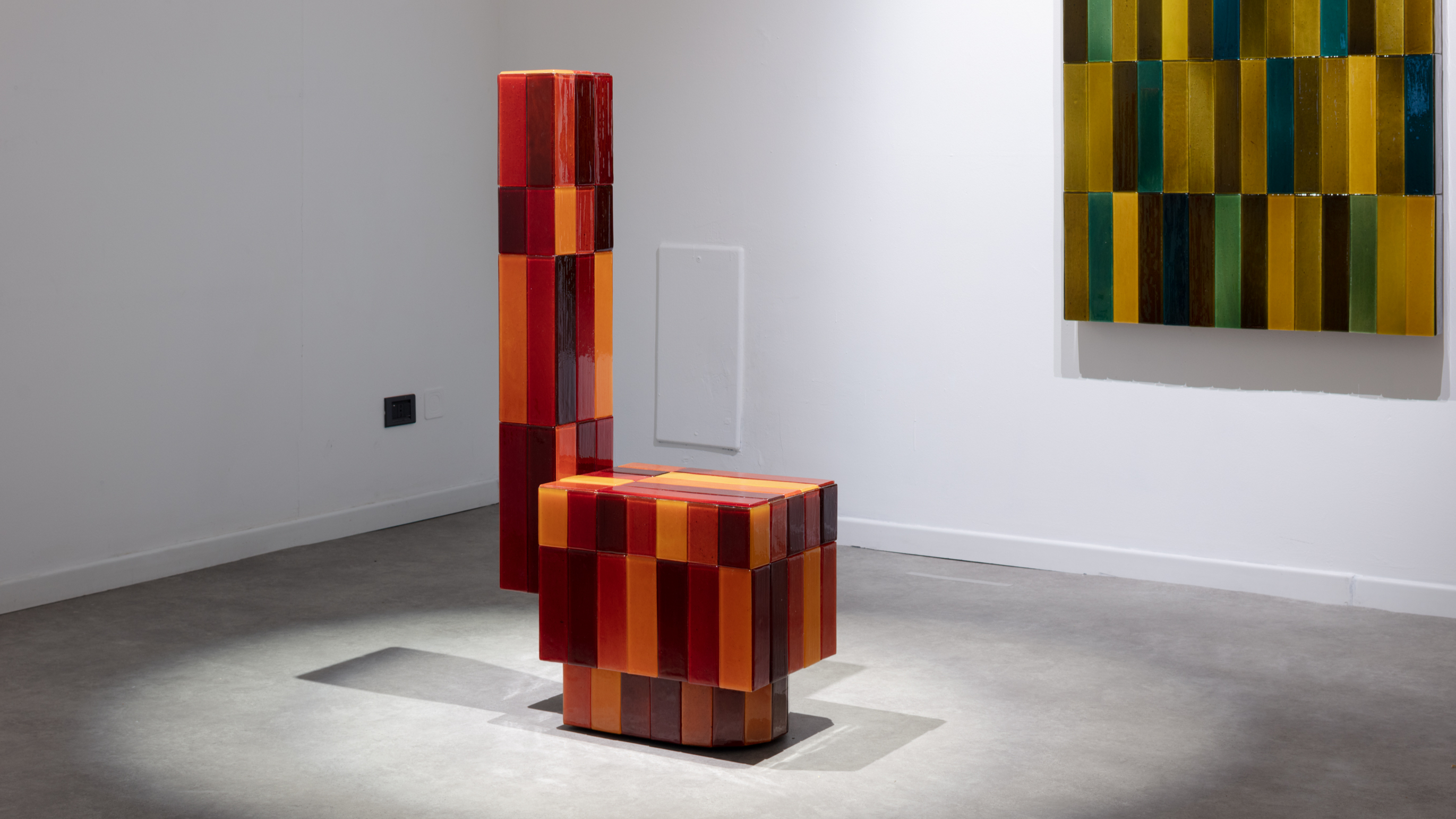 Tokyo design studio We+ transforms microalgae into colours
Tokyo design studio We+ transforms microalgae into coloursCould microalgae be the sustainable pigment of the future? A Japanese research project investigates
By Danielle Demetriou
-
 What to see at London Craft Week 2025
What to see at London Craft Week 2025With London Craft Week just around the corner, Wallpaper* rounds up the must-see moments from this year’s programme
By Francesca Perry
-
 A new London house delights in robust brutalist detailing and diffused light
A new London house delights in robust brutalist detailing and diffused lightLondon's House in a Walled Garden by Henley Halebrown was designed to dovetail in its historic context
By Jonathan Bell
-
 A Sussex beach house boldly reimagines its seaside typology
A Sussex beach house boldly reimagines its seaside typologyA bold and uncompromising Sussex beach house reconfigures the vernacular to maximise coastal views but maintain privacy
By Jonathan Bell
-
 This 19th-century Hampstead house has a raw concrete staircase at its heart
This 19th-century Hampstead house has a raw concrete staircase at its heartThis Hampstead house, designed by Pinzauer and titled Maresfield Gardens, is a London home blending new design and traditional details
By Tianna Williams
-
 A Xingfa cement factory’s reimagining breathes new life into an abandoned industrial site
A Xingfa cement factory’s reimagining breathes new life into an abandoned industrial siteWe tour the Xingfa cement factory in China, where a redesign by landscape architecture firm SWA completely transforms an old industrial site into a lush park
By Daven Wu
-
 An octogenarian’s north London home is bold with utilitarian authenticity
An octogenarian’s north London home is bold with utilitarian authenticityWoodbury residence is a north London home by Of Architecture, inspired by 20th-century design and rooted in functionality
By Tianna Williams
-
 What is DeafSpace and how can it enhance architecture for everyone?
What is DeafSpace and how can it enhance architecture for everyone?DeafSpace learnings can help create profoundly sense-centric architecture; why shouldn't groundbreaking designs also be inclusive?
By Teshome Douglas-Campbell
-
 The dream of the flat-pack home continues with this elegant modular cabin design from Koto
The dream of the flat-pack home continues with this elegant modular cabin design from KotoThe Niwa modular cabin series by UK-based Koto architects offers a range of elegant retreats, designed for easy installation and a variety of uses
By Jonathan Bell
-
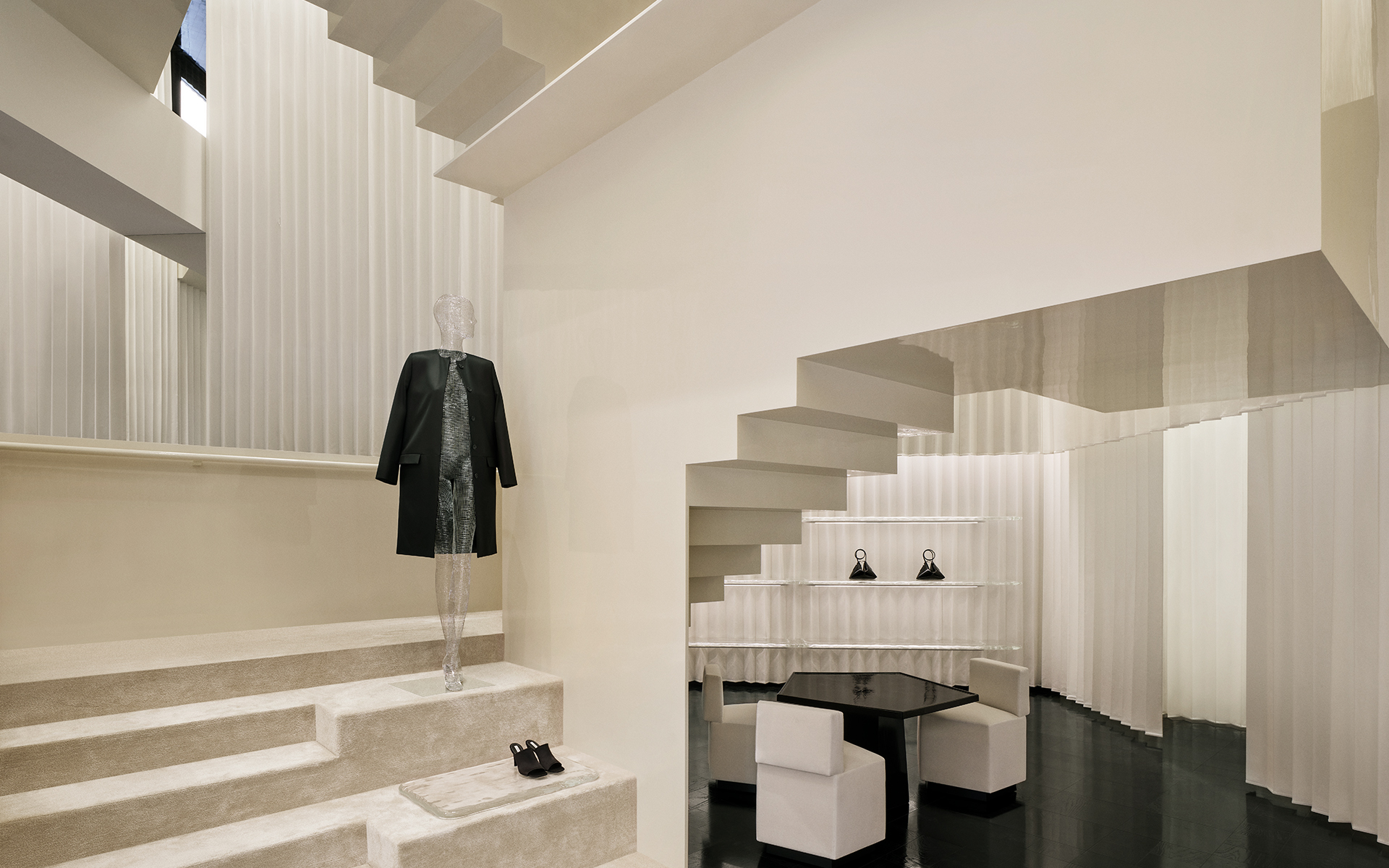 Bold, geometric minimalism rules at Toteme’s new store by Herzog & de Meuron in China
Bold, geometric minimalism rules at Toteme’s new store by Herzog & de Meuron in ChinaToteme launches a bold, monochromatic new store in Beijing – the brand’s first in China – created by Swiss architecture masters Herzog & de Meuron
By Ellie Stathaki