David Chipperfield's Nationalgalerie renovation in Berlin gathers speed
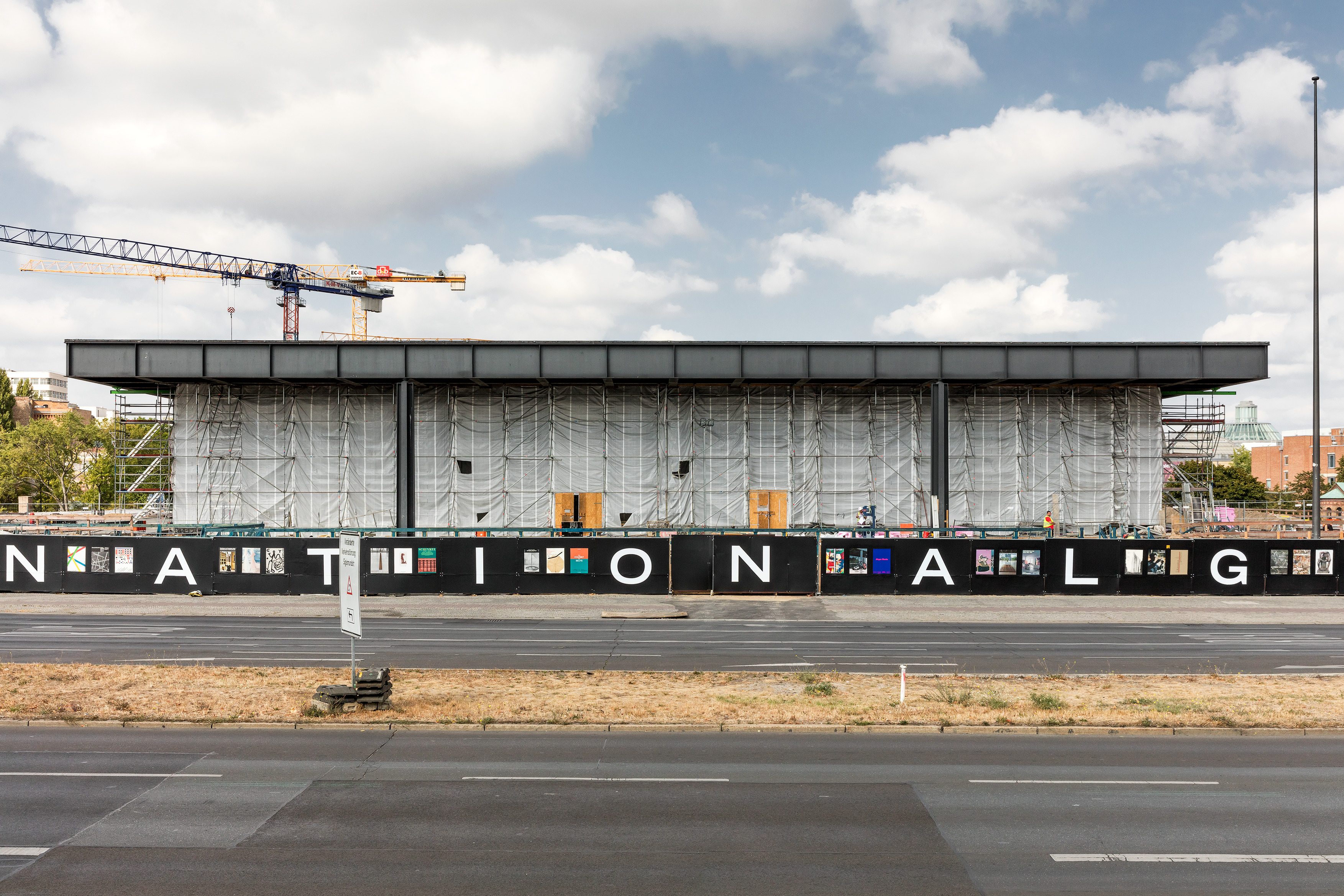
David Chipperfield’s office is pretty busy in the landmark department at present. Hot on the heels of the completion of a new entrance and accessories hall for the historic Selfridges building in Duke Street, London and with their new James-Simon-Galerie in its final stages on Berlin’s Museum Island, they have also just completed the first stage structural restoration of one of Berlin’s biggest landmark buildings: Mies van der Rohe’s Neue Nationalgalerie.
The Neue Nationalgalerie is Mies’ only post-war building in Europe. Built between 1965 and 1968, its black, low-lying, minimalist steel and glass form – a sort of low-rise high rise – is one of the world’s most significant and recognisable 20th-century architectural structures. Chipperfield was a shoo-in for the restoration of this listed monument – which badly needed updating after 50 years of traffic and hosting the city’s modern art collection. His track record in the sensitive and sensational renovation and partial rebuild of the 19th-century Neues Museum, which is also owned by the Stiftung Preußischer Kulturbesitz, had already won him the city’s trust when it comes to their most treasured architectural heirlooms.
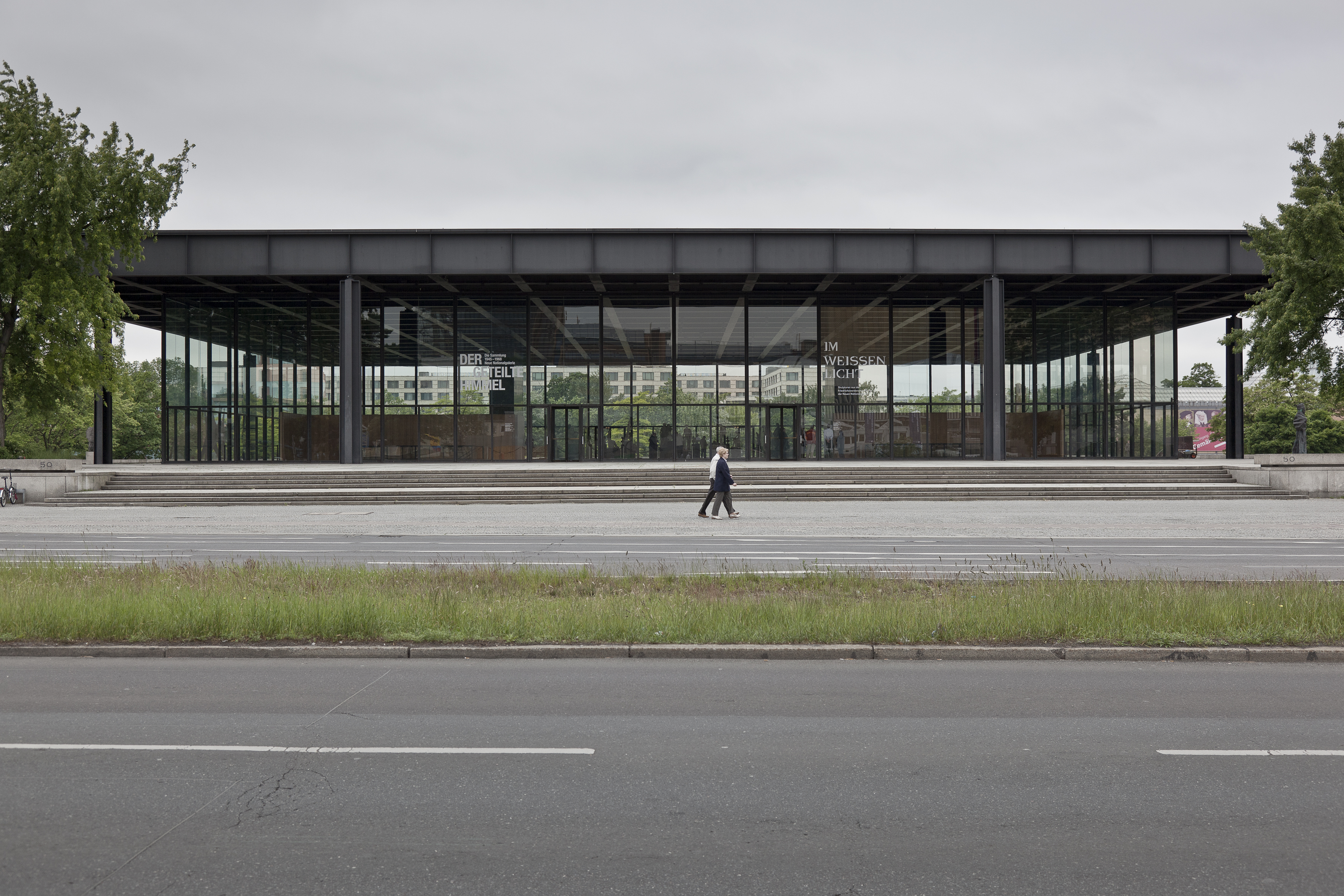
Berlin's iconic cultural building was badly in need of restoration when Chipperfield was commissioned to step in. Photography: Ute Zscharnt for David Chipperfield Architects
But unlike the Neues Museum – which was badly bomb-damaged during the Second World War – the restoration of the Neue Nationalgalerie requires as little visible interference as possible. The five-year project involves upgrading the building to ‘current museum standards', which means dismantling and restoring pretty much all of the building’s components before precisely reinstalling them as well as ‘updating air-conditioning, lighting, security, and visitors’ facilities, including cloakroom, café and museum shop, improving disabled access and art handling'.
When it is fully completed the building needs to look as if the original has barely been touched. In the words of the client: ‘The refurbishment and modernisation aims for maximum preservation of the existing fabric, with minimum visual compromise to the building’s original appearance.' What this means in practice is faithful restoration combined with the introduction of essential and unavoidable new features that are ‘are nevertheless discreetly legible as contemporary elements' in a process of ‘respectful repair'.
The core structural elements are now complete. The next stage is to concentrate on the interior, including the huge underground part of the gallery (the total floor area is 13,900 sq m). The expected completion date is 2020, which can’t come soon enough: five years without being able to marvel at the sunset through this extraordinarily massive, yet floating building when you pass by on a winter evening seems a long time to wait. But, as the shocking and culturally devastating example of the fire that recently gutted the National Museum of Brazil so painfully showed, looking after our museums is an essential responsibility and well worth the investment and the inconvenience.
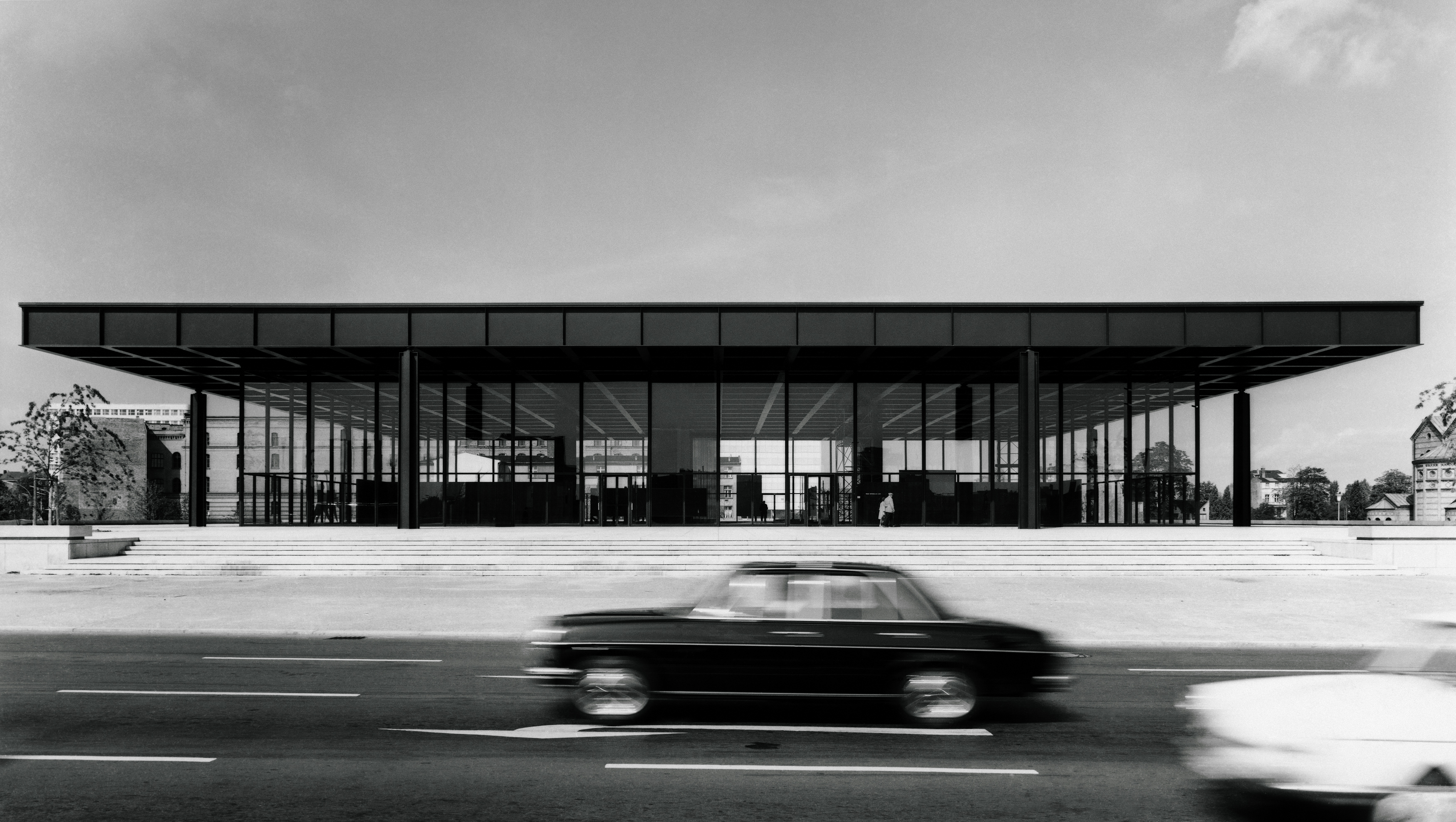
The structure has now completed the first key stage of its structural restoration. Photography: Archiv Neue Nationalgalerie, Nationalgalerie, Staatliche Museen zu Berlin, Reinhard Friedrich
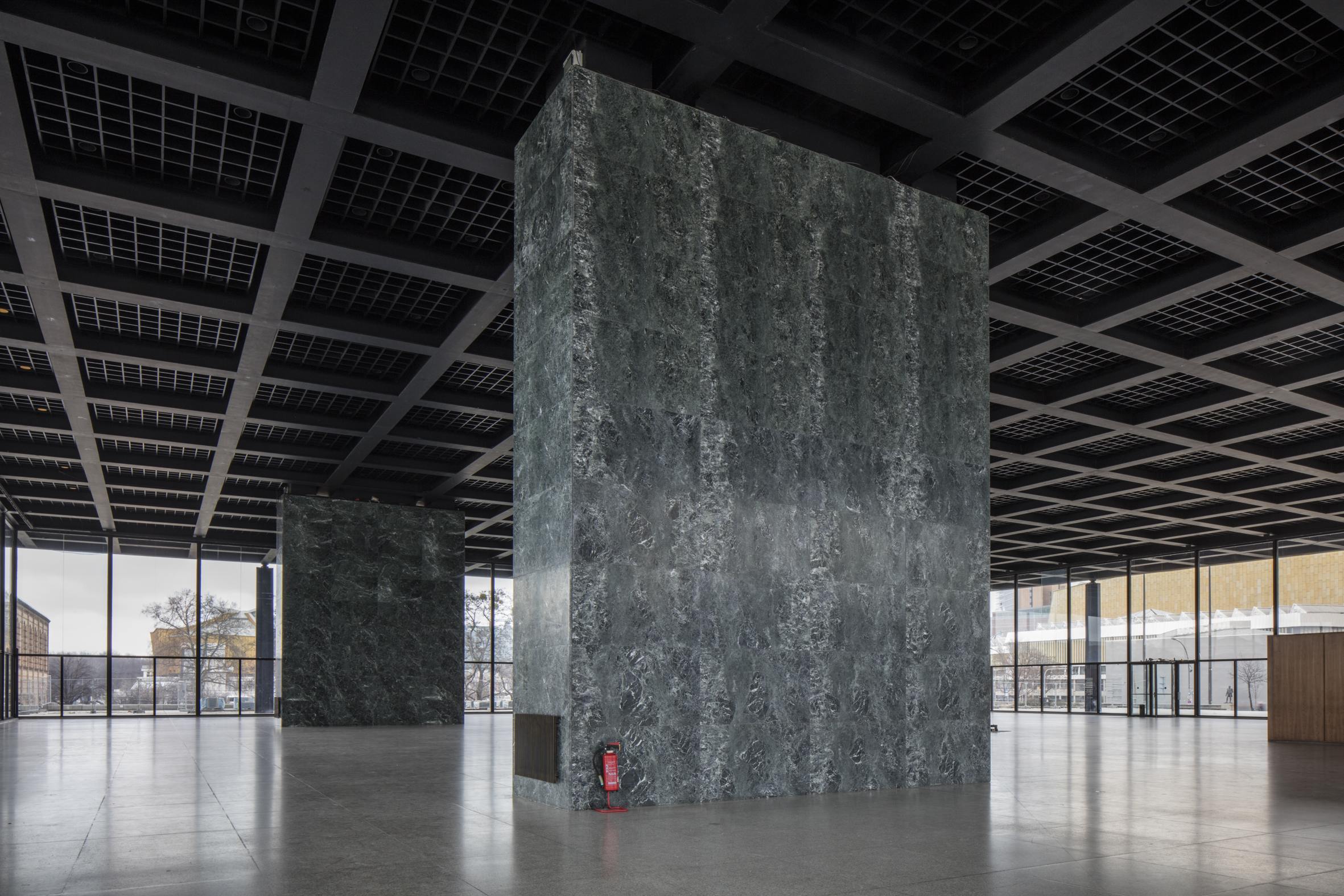
The practice has to dismantle and individually restore the building's components carefully so as not to alter the original look. Photography: Ute Zscharnt for David Chipperfield Architects
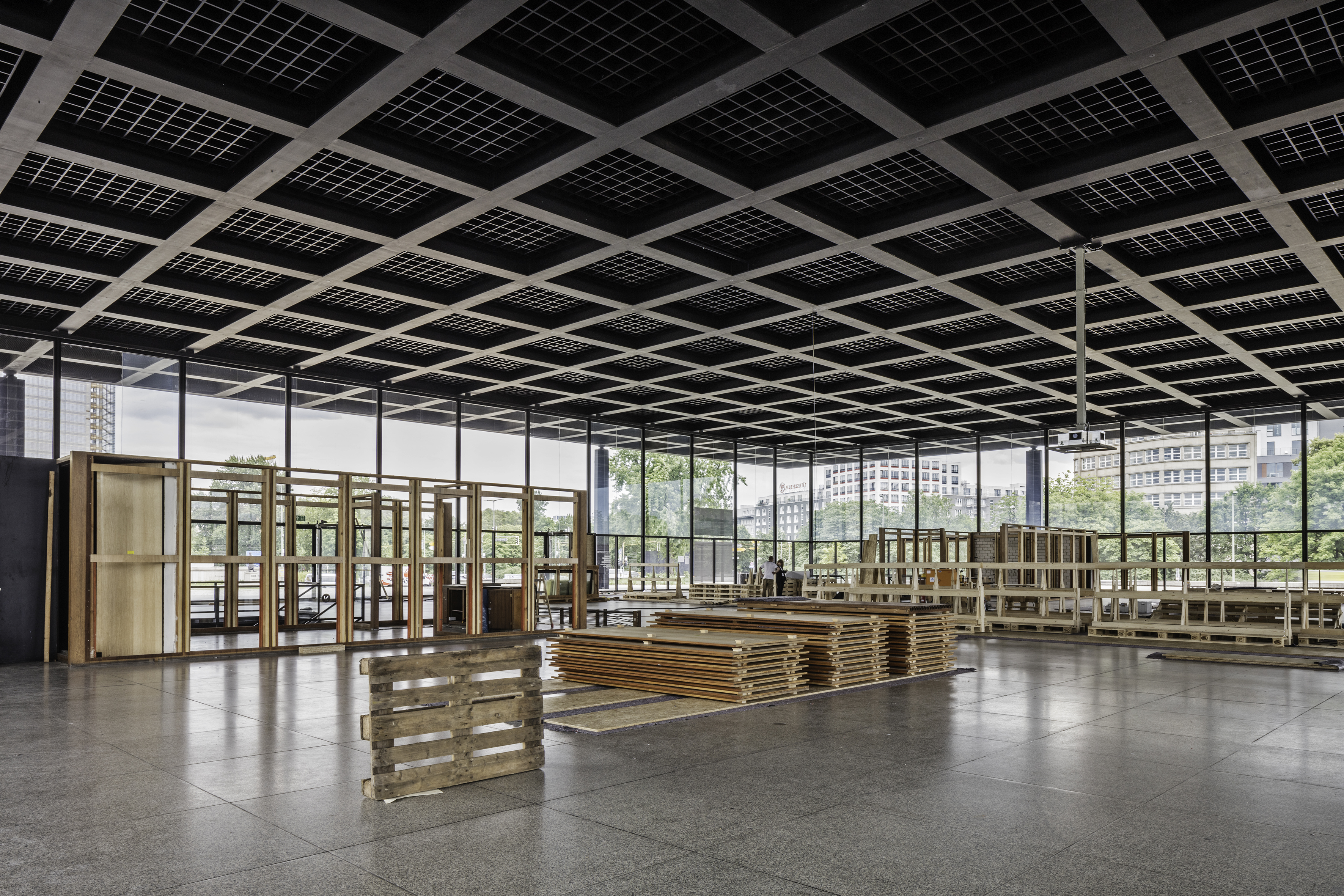
The aim was for the building to eventually look like it's barely been touched. Photography: Ute Zscharnt for David Chipperfield Architects
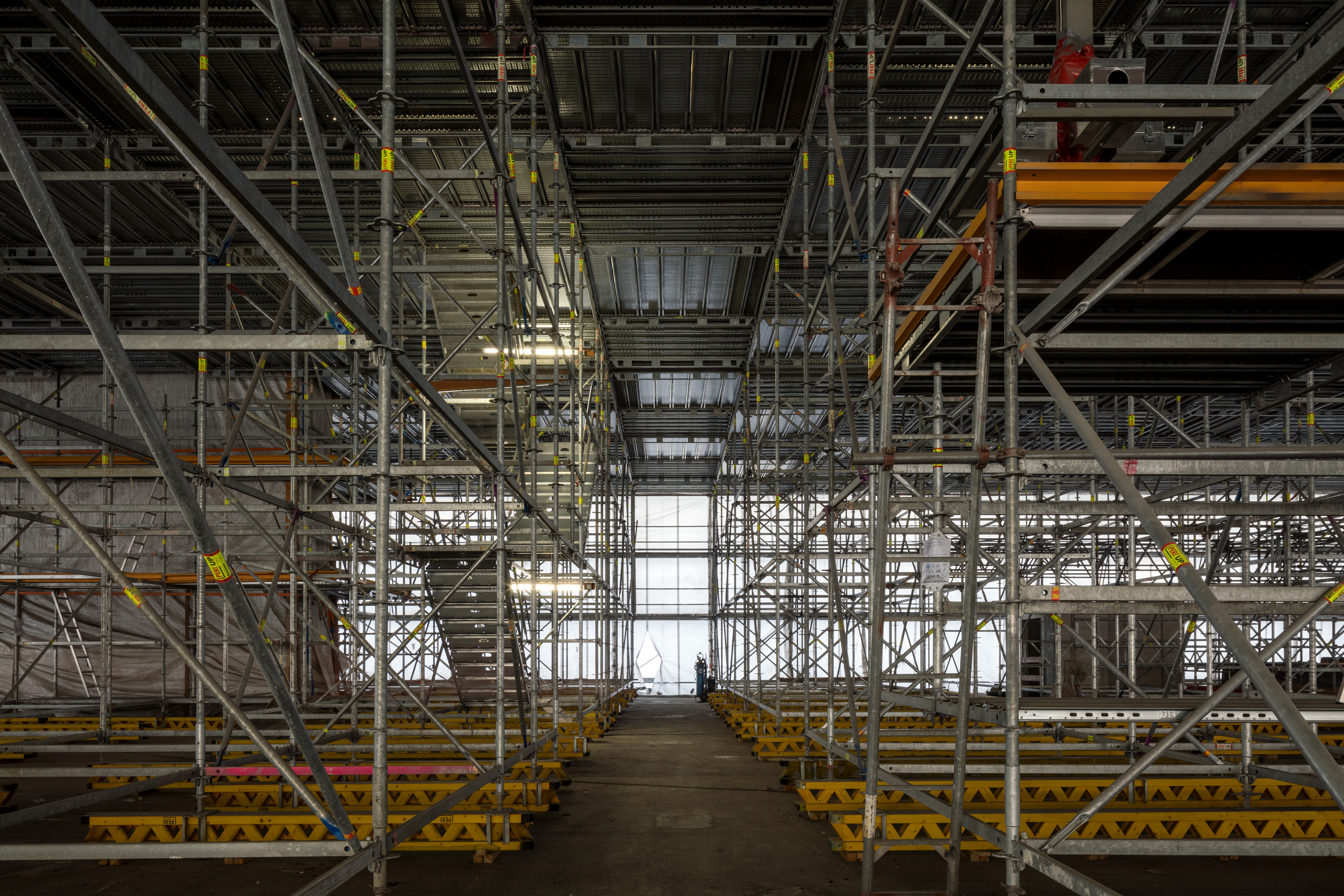
The next step involves the architects focusing on the interior. Photography: Ute Zscharnt for David Chipperfield Architects
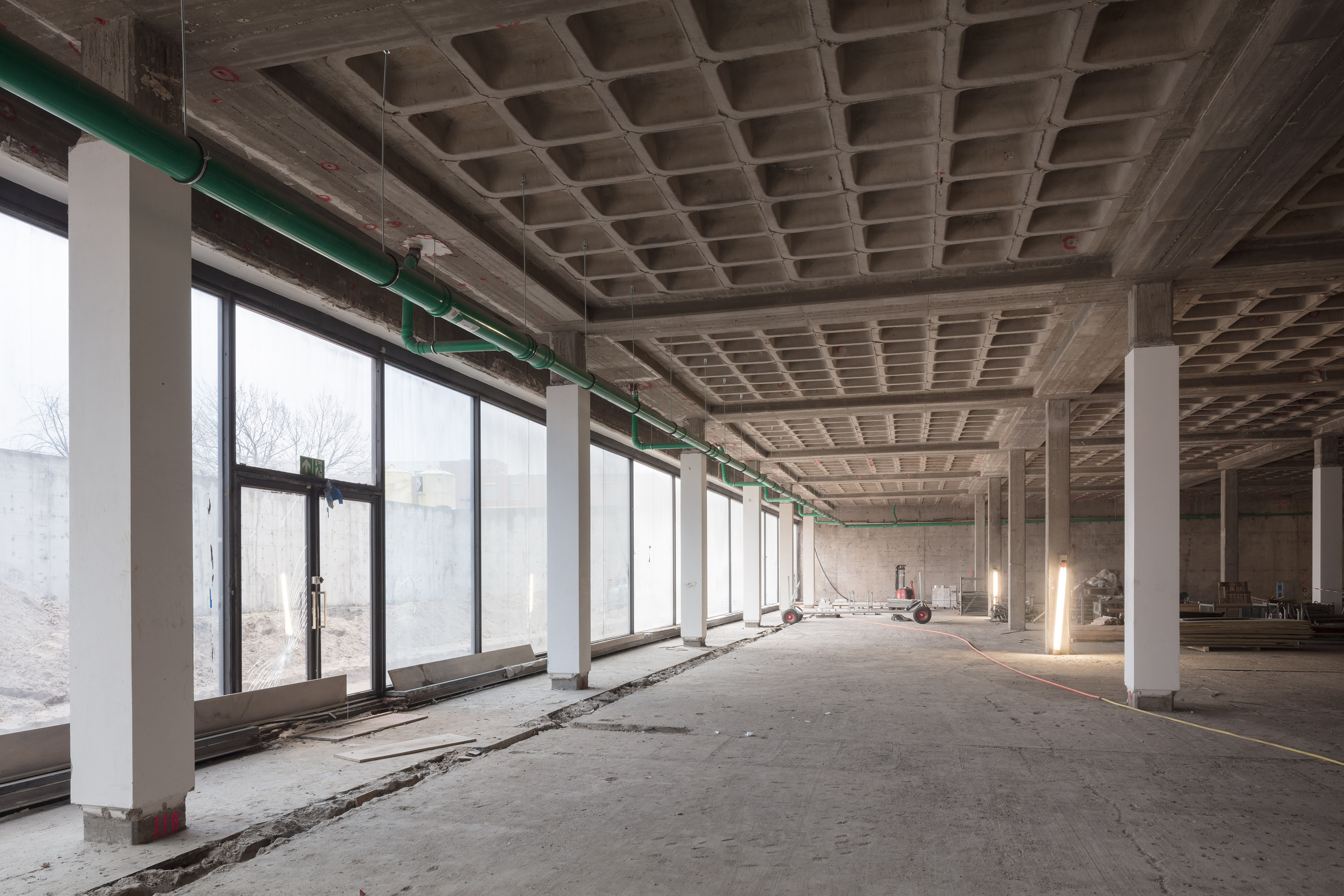
The full completion is not expected till 2020. Photography: Ute Zscharnt for David Chipperfield Architects
INFORMATION
For more information visit the website of David Chipperfield Architects
Wallpaper* Newsletter
Receive our daily digest of inspiration, escapism and design stories from around the world direct to your inbox.
-
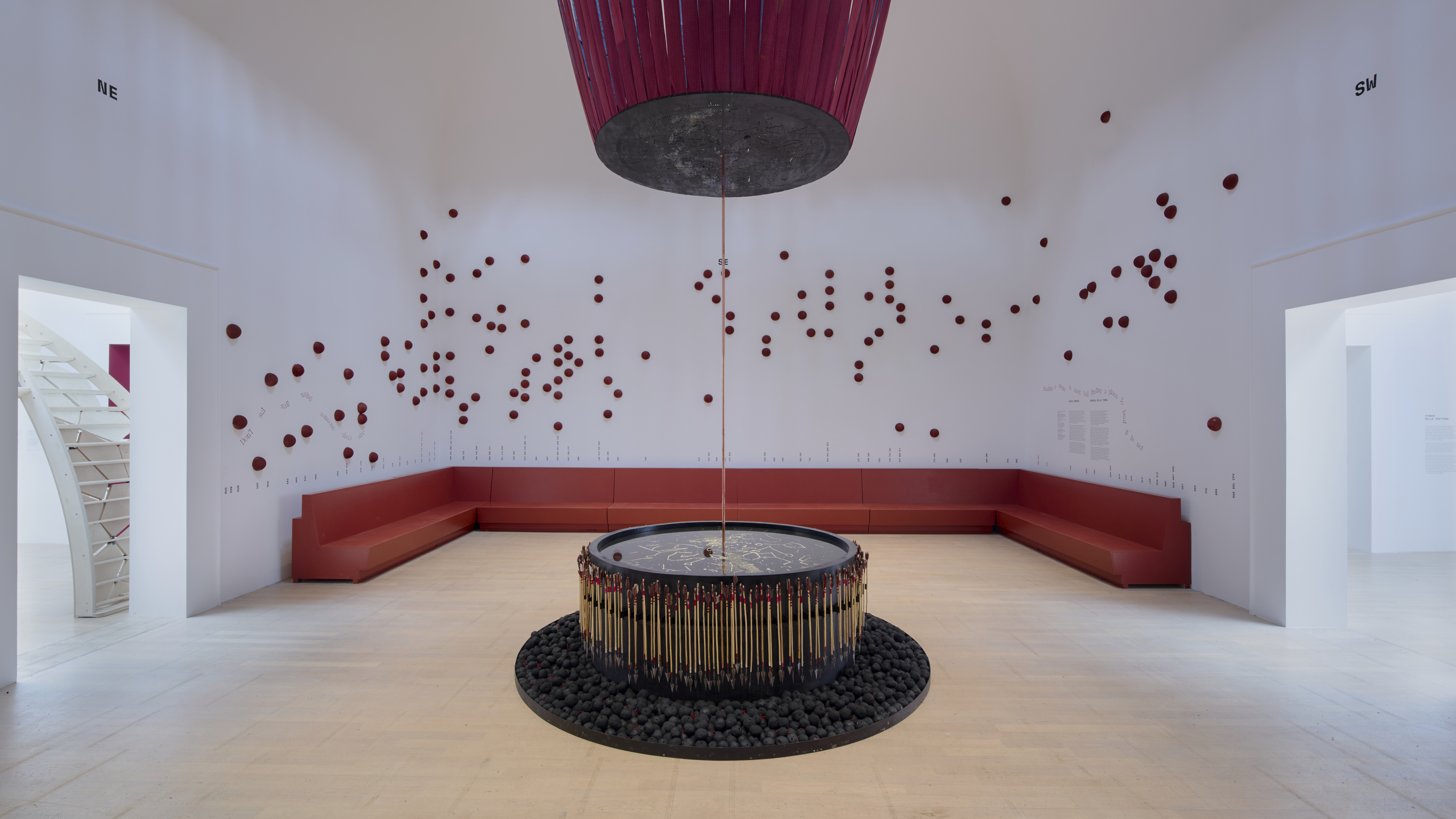 The 2025 British Pavilion in Venice offered up a Geology of Britannic Repair
The 2025 British Pavilion in Venice offered up a Geology of Britannic RepairThe 2025 British Pavilion in Venice is curated by an Anglo-Kenyan team of architects and designers; titled 'GBR: Geology of Britannic Repair', it explores the landscape of colonialism, its past, present and futures
-
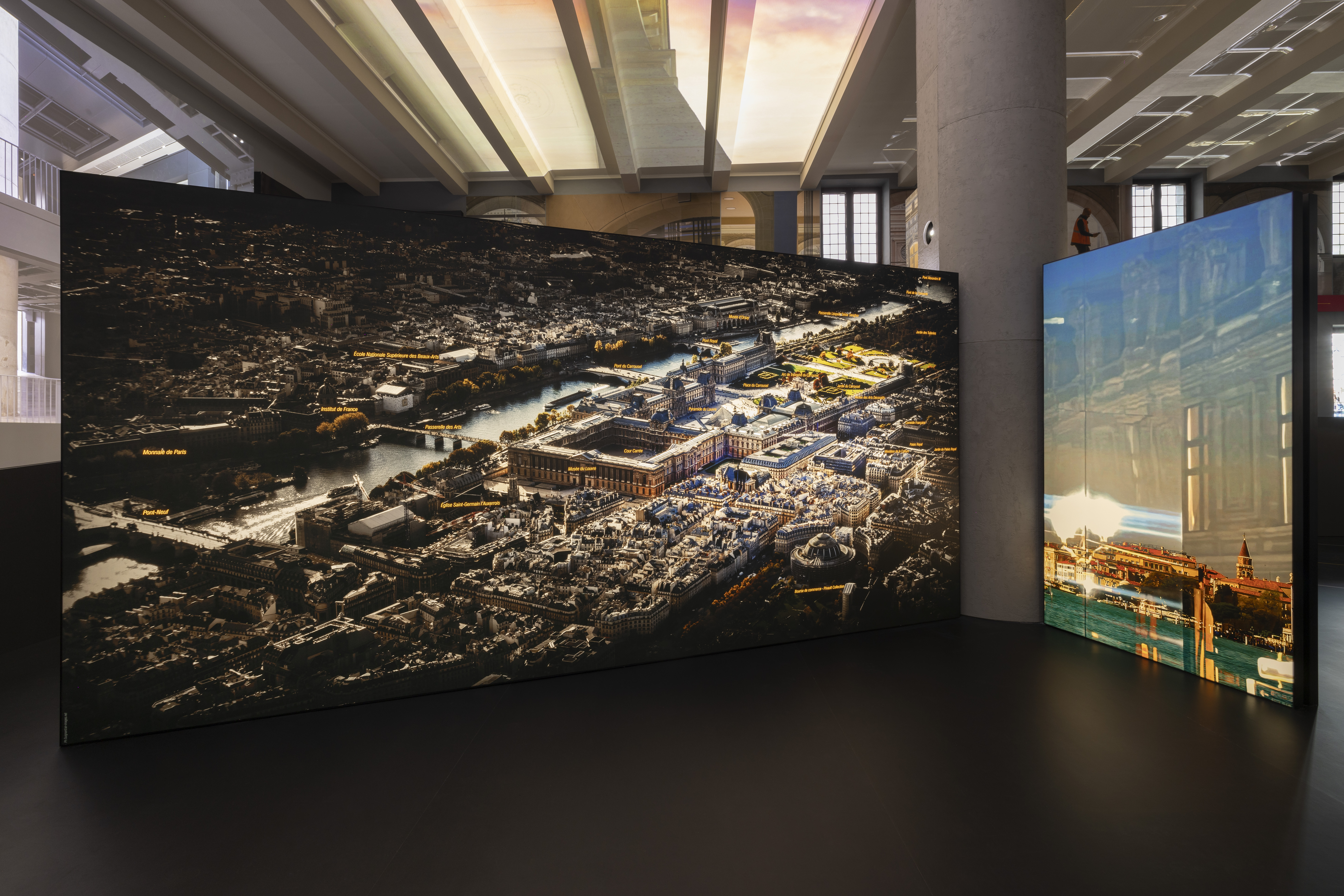 A Venice sneak peek into the new Fondation Cartier pour l’art contemporain by Jean Nouvel
A Venice sneak peek into the new Fondation Cartier pour l’art contemporain by Jean NouvelA new home for Fondation Cartier pour l’art contemporain by Jean Nouvel will open later this year in Paris; in the meantime, the Venice Architecture Biennale 2025 offered the perfect platform for a sneak preview of what's to come
-
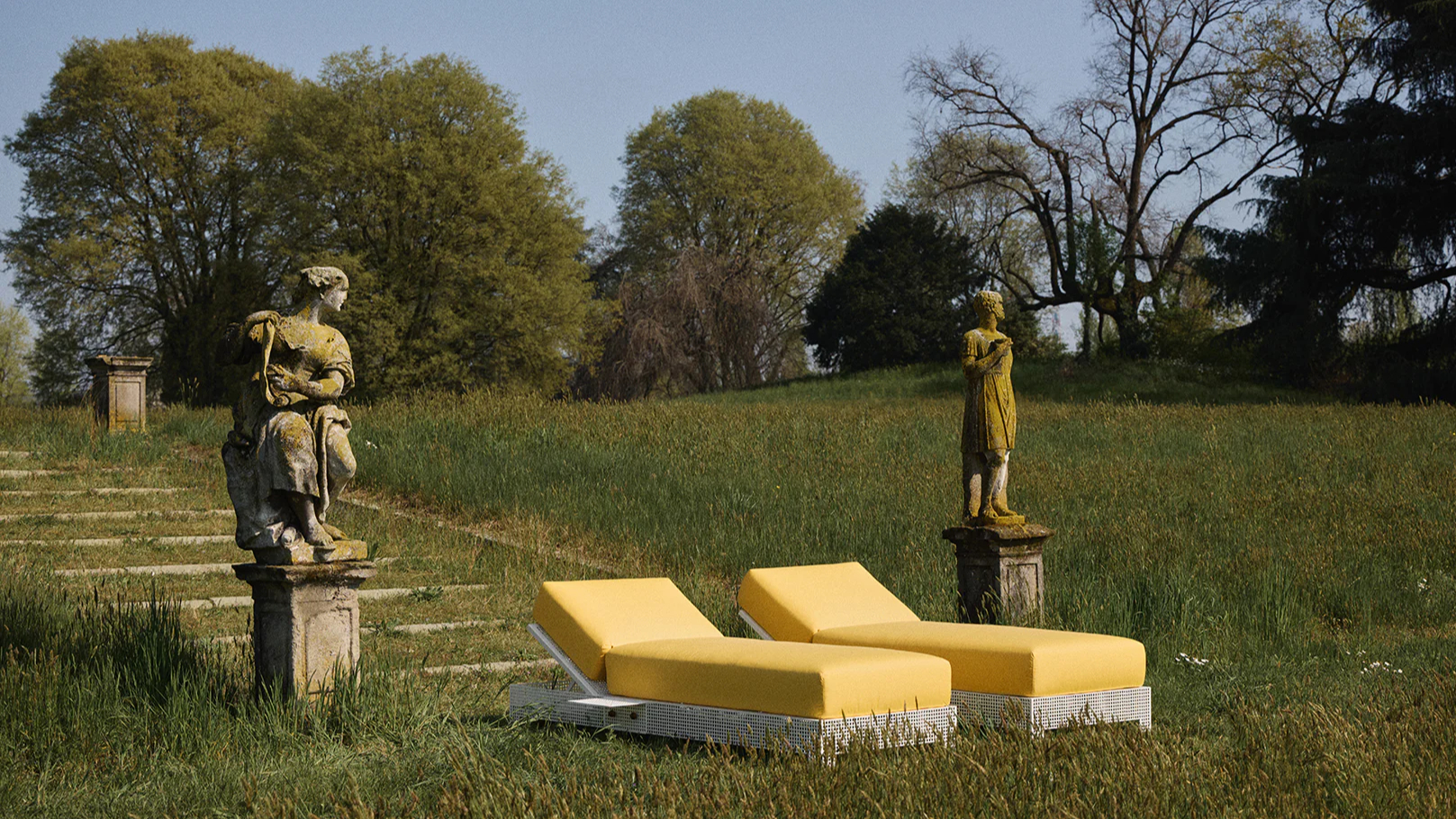 Let's go outside: ten outdoor furniture ranges we love
Let's go outside: ten outdoor furniture ranges we loveOur round-up of outdoor furniture brings together work by leading designers and studios, blending contemporary forms with enduring materials designed to elevate open-air living
-
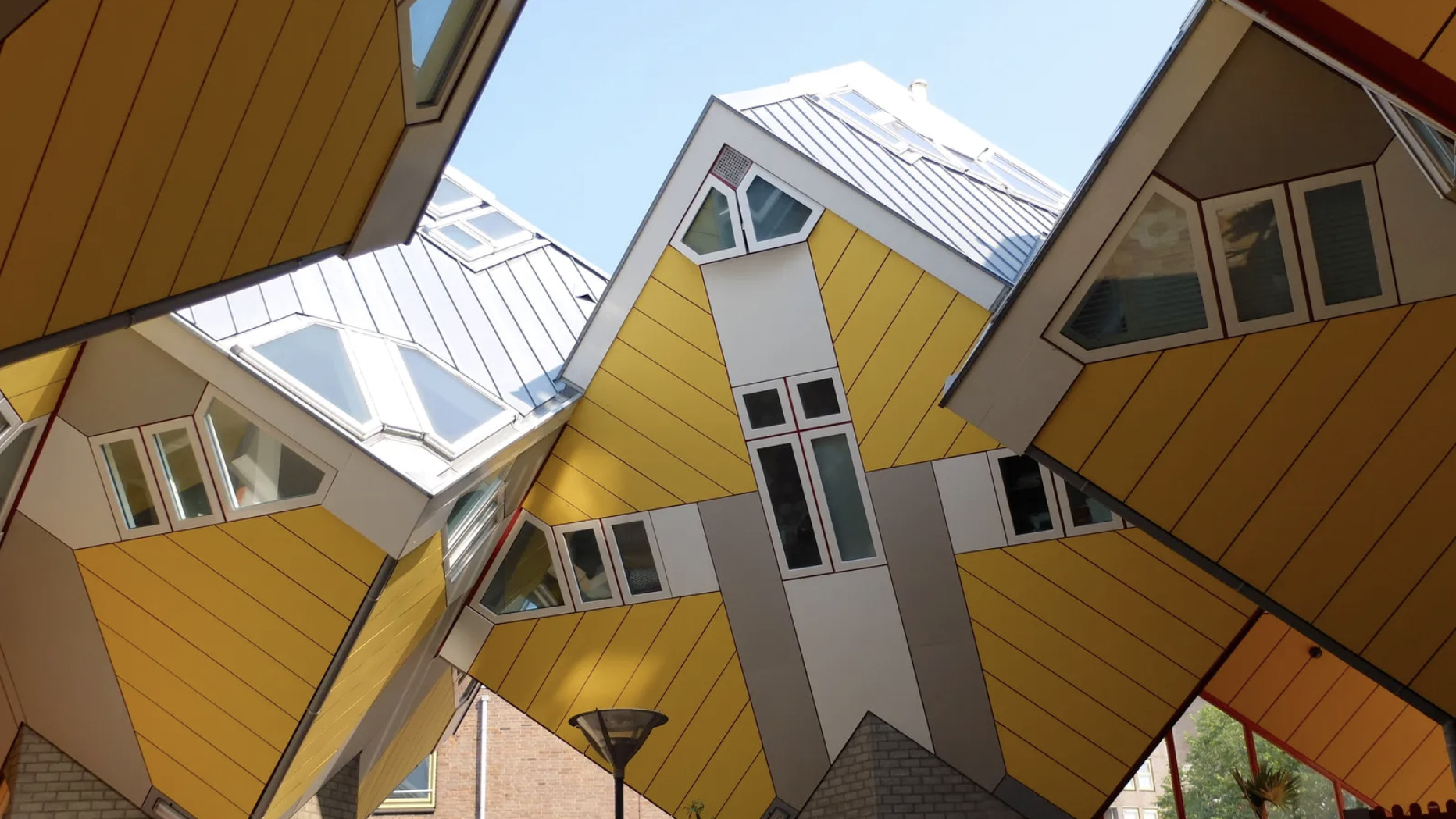 Modernist Travel Guide: a handy companion to explore modernism across the globe
Modernist Travel Guide: a handy companion to explore modernism across the globe‘Modernist Travel Guide’, a handy new pocket-sized book for travel lovers and modernist architecture fans, comes courtesy of Wallpaper* contributor Adam Štěch and his passion for modernism
-
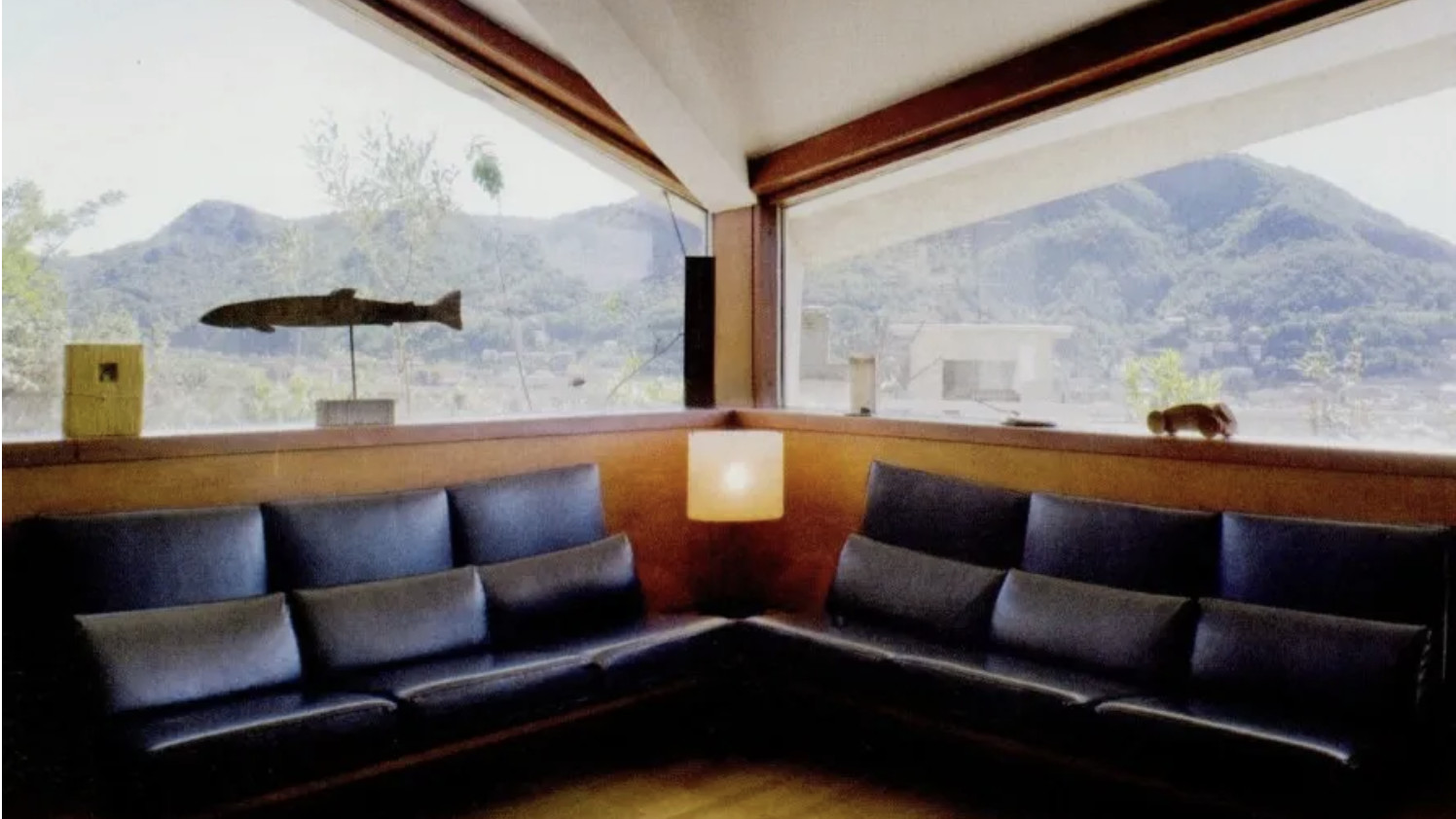 Discover architect Ico Parisi’s modernist sanctuaries on the banks of Lake Como
Discover architect Ico Parisi’s modernist sanctuaries on the banks of Lake ComoA string of sculptural sanctuaries by architect Ico Parisi on the banks of Lake Como helped cement the area as the heartland of Italian modernism; we explore his work in an article from the Wallpaper* archives
-
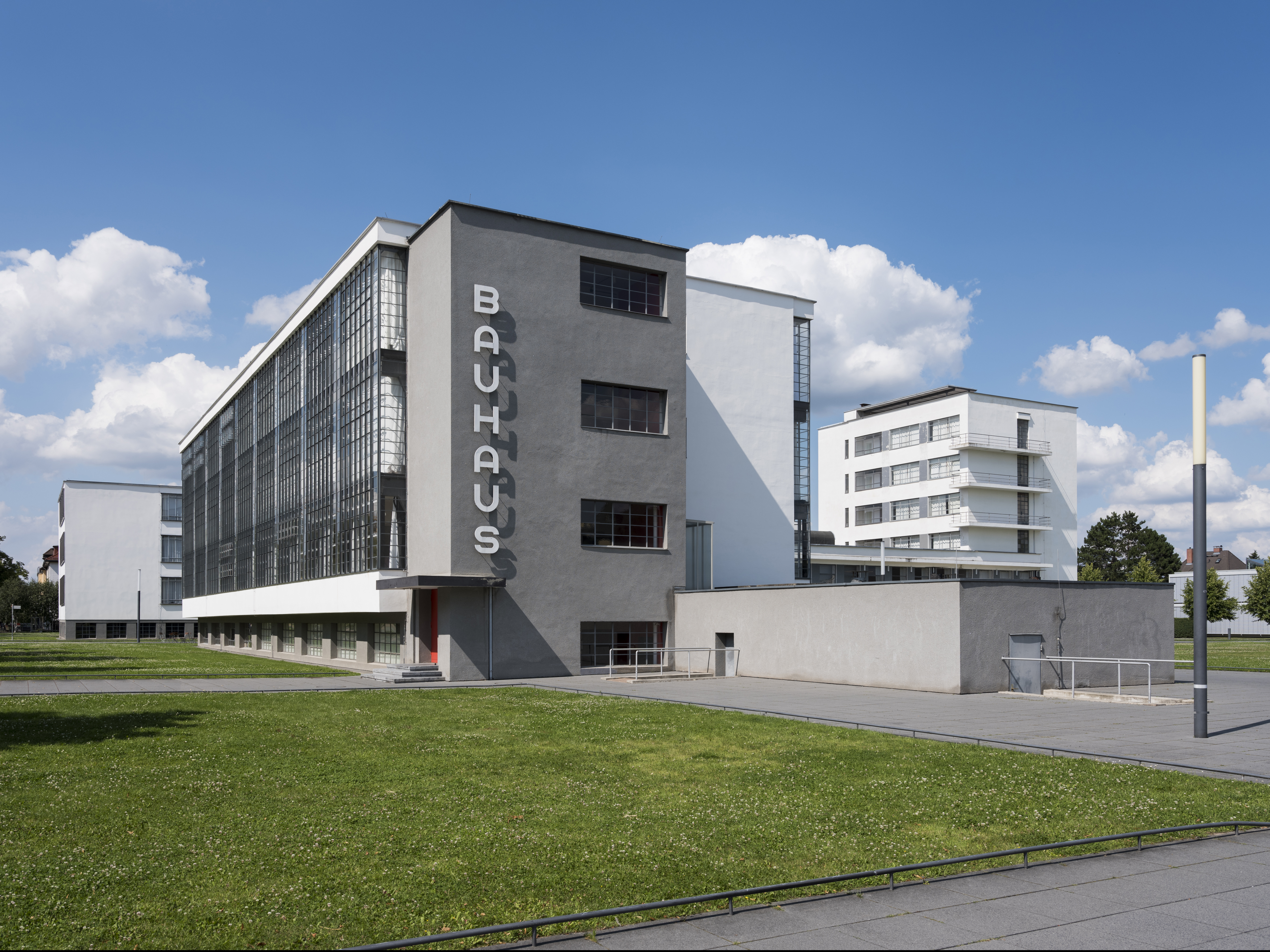 What is Bauhaus? The 20th-century movement that defined what modern should look like
What is Bauhaus? The 20th-century movement that defined what modern should look likeWe explore Bauhaus and the 20th century architecture movement's strands, influence and different design expressions; welcome to our ultimate guide in honour of the genre's 100th anniversary this year
-
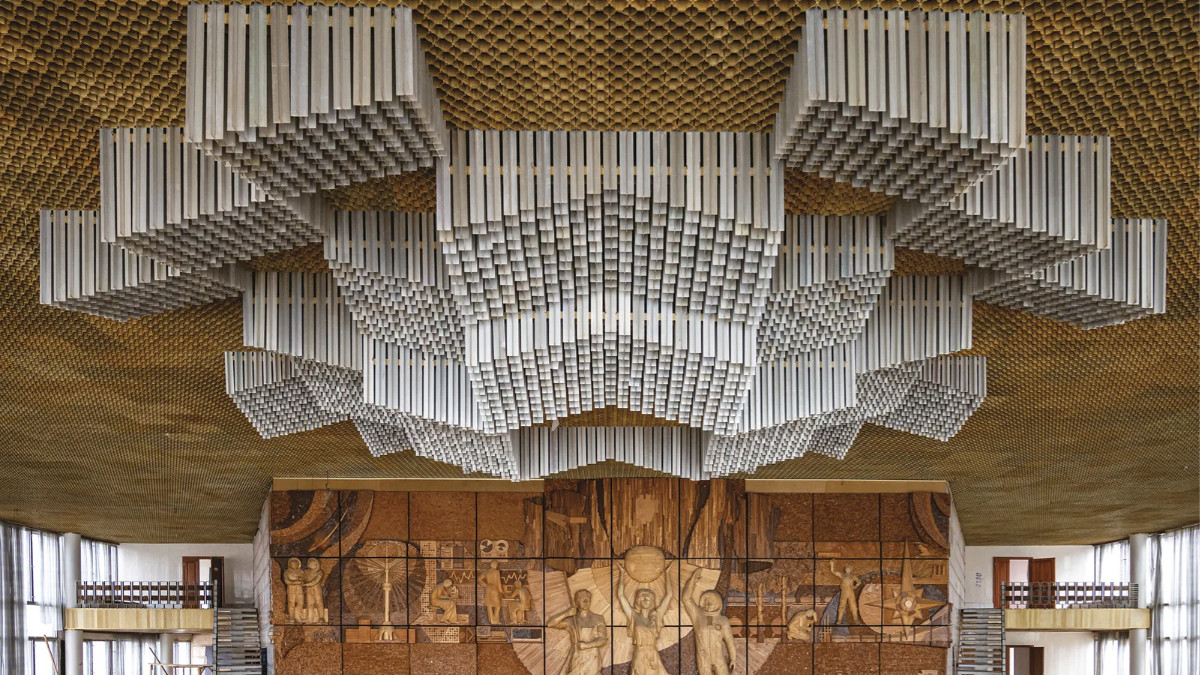 Ukrainian Modernism: a timely but bittersweet survey of the country’s best modern buildings
Ukrainian Modernism: a timely but bittersweet survey of the country’s best modern buildingsNew book ‘Ukrainian Modernism’ captures the country's vanishing modernist architecture, besieged by bombs, big business and the desire for a break with the past
-
 Croismare school, Jean Prouvé’s largest demountable structure, could be yours
Croismare school, Jean Prouvé’s largest demountable structure, could be yoursJean Prouvé’s 1948 Croismare school, the largest demountable structure ever built by the self-taught architect, is up for sale
-
 Jump on our tour of modernist architecture in Tashkent, Uzbekistan
Jump on our tour of modernist architecture in Tashkent, UzbekistanThe legacy of modernist architecture in Uzbekistan and its capital, Tashkent, is explored through research, a new publication, and the country's upcoming pavilion at the Venice Architecture Biennale 2025; here, we take a tour of its riches
-
 At the Institute of Indology, a humble new addition makes all the difference
At the Institute of Indology, a humble new addition makes all the differenceContinuing the late Balkrishna V Doshi’s legacy, Sangath studio design a new take on the toilet in Gujarat
-
 How Le Corbusier defined modernism
How Le Corbusier defined modernismLe Corbusier was not only one of 20th-century architecture's leading figures but also a defining father of modernism, as well as a polarising figure; here, we explore the life and work of an architect who was influential far beyond his field and time