Suburban Silicon Valley home provides a refuge for nature
Nestled in a Silicon Valley suburb, Dawnbridge is a home by Field Architecture that embraces the site’s natural topography and native flora
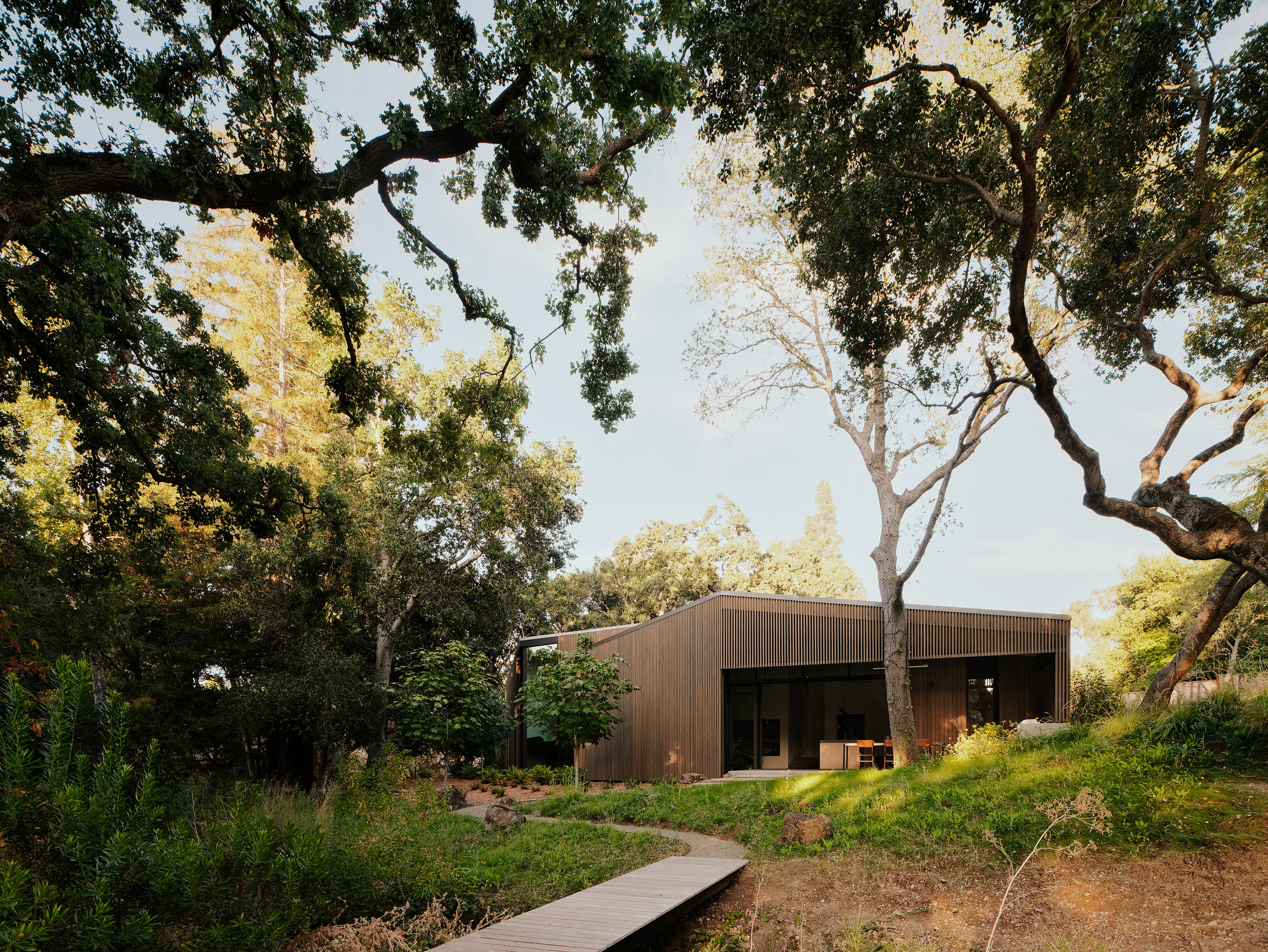
Joe Fletcher - Photography
For Palo Alto based Field Architects, composing a new build home on a plot in one of Silicon Valley's suburbs was all about connecting with the land; getting to know their site and making, not only the most its surface potential, but also ensuring the landscape has room to breathe and existing natural conditions are respected and incorporated into their proposal. The result is Dawnbridge, a private house created next to a creek and sheltered underneath large oak trees.
‘Dawnbridge re-envisions the site as a reawakened fragment of the natural environment settled in a developed setting,' say the architects. Studying their parcel's topography and native flora and fauna, the team identified their focus: to attempt to ‘revive a fragment of the area’s natural environment', in what is an increasingly urban neighbourhood.
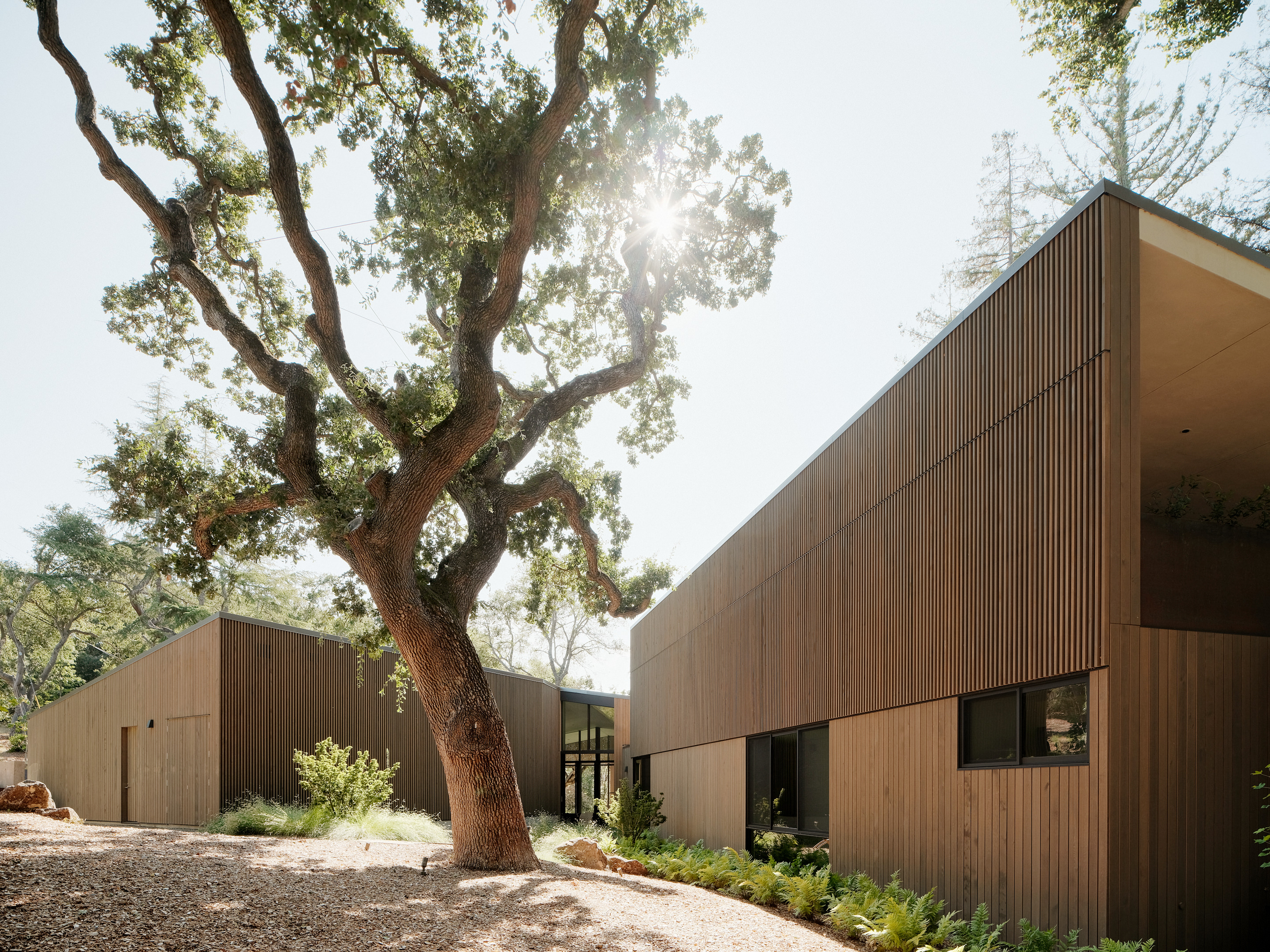
‘We designated more than half of the site as a natural, protected habitat, prioritizing the restoration of an intermittent freshwater stream that winds along the northern edge of the site,' continue the architects. The remainder of the plot – the chosen buildable area – is now occupied by a fairly low volume, softened by vertical timber cladding that guides the gaze upwards towards the trees and sky. Rounded corners and expanses of glass that create reflections and a dialogue with the garden reinforce the structure's subtlety.
The internal programme allows for generous spaces and comfortable living, but works in tandem with the landscape. The house's only dining area, for example, is in fact located outdoors, blurring the boundaries between inside and out. Materials and colours (ash wood, light grey concrete) were selected to match the environment – built and natural. Tall ceilings, large opening and terraces make sure residents are continually connected with the garden.
This residence was designed as a refuge – both for the family that lives in it, but also the area's delicate ecosystem, championing an architectural approach that promotes health and wellbeing for all.
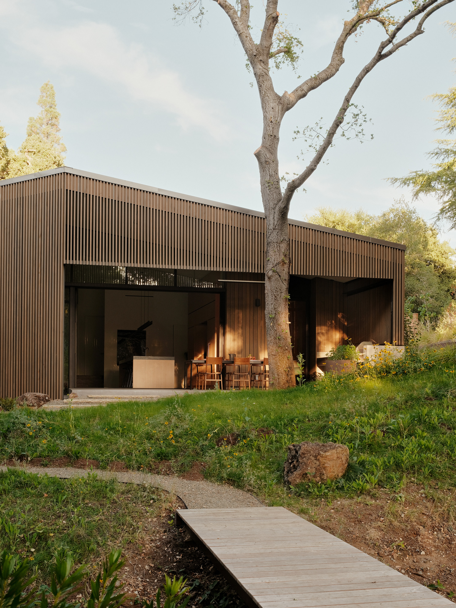
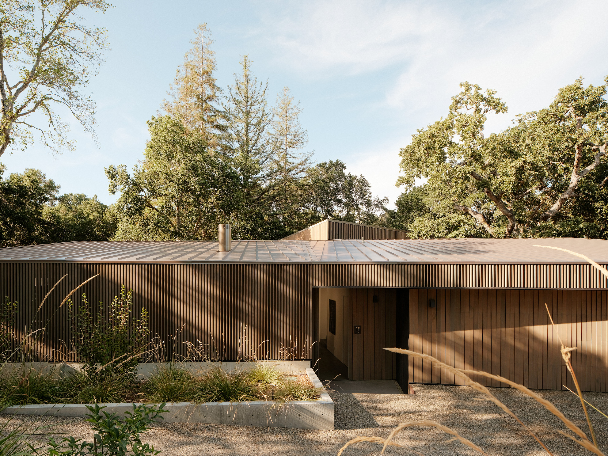
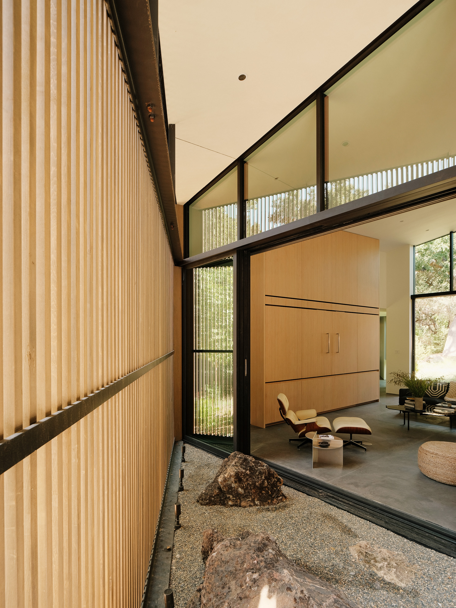
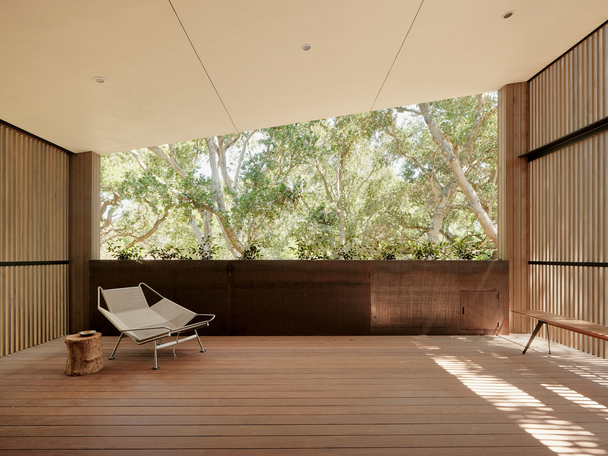
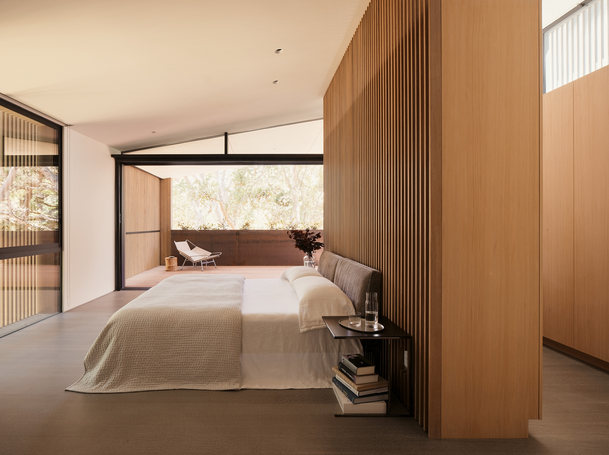

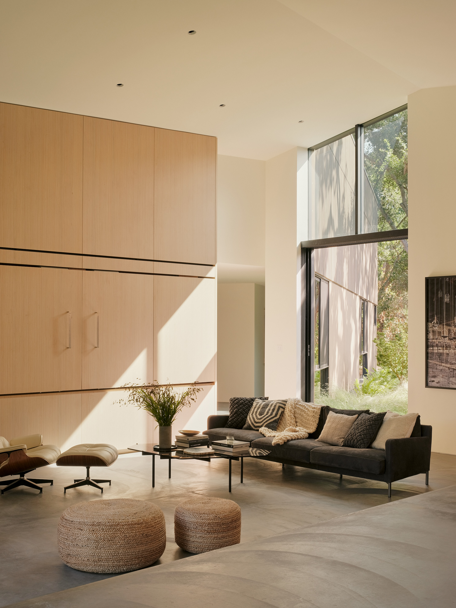
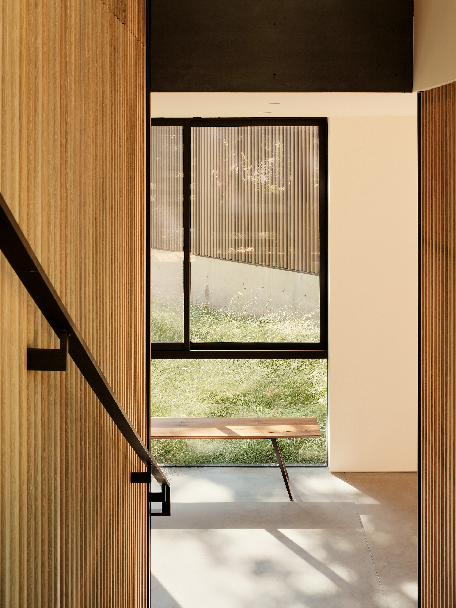
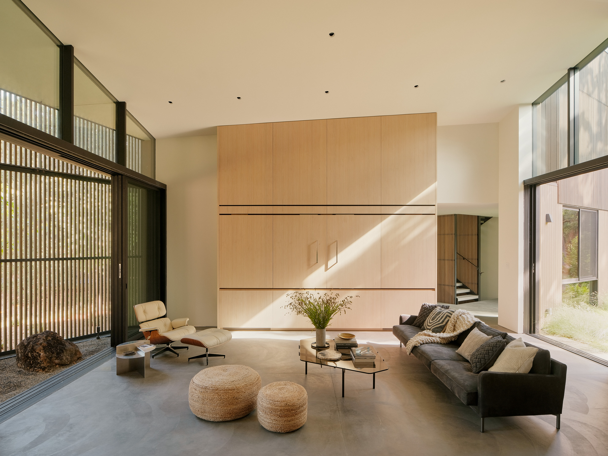
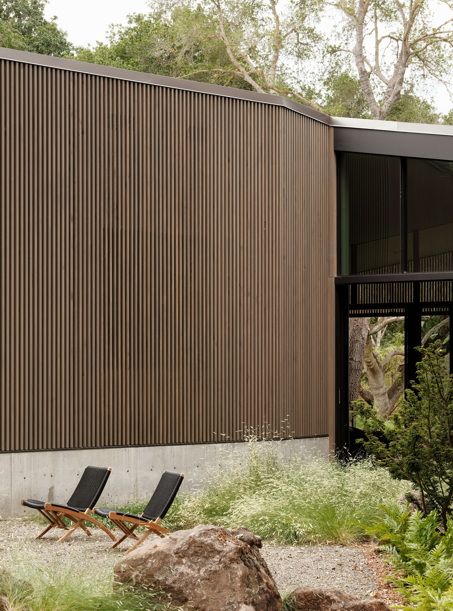
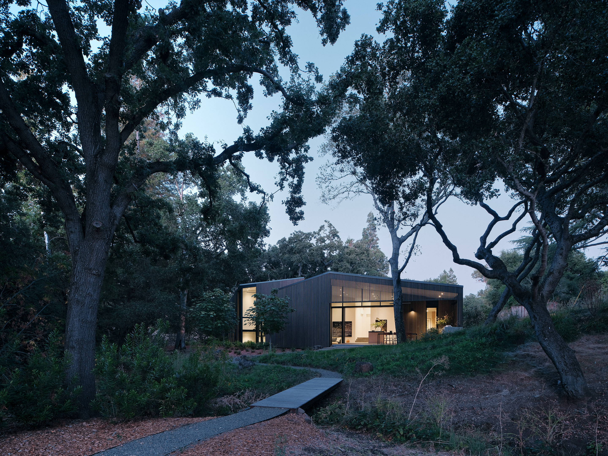
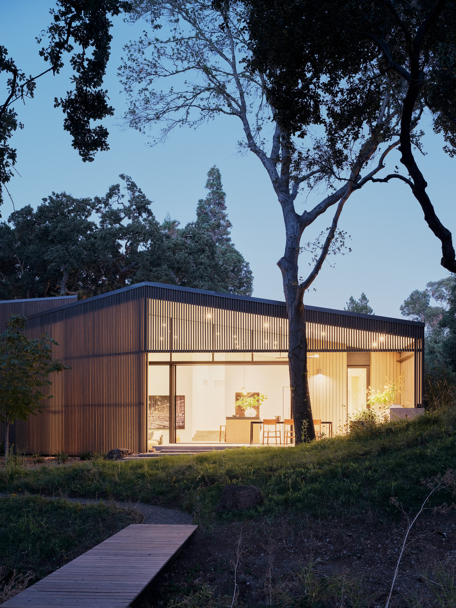
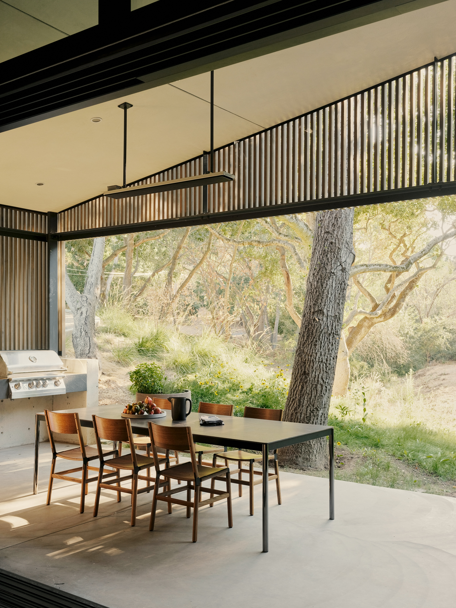
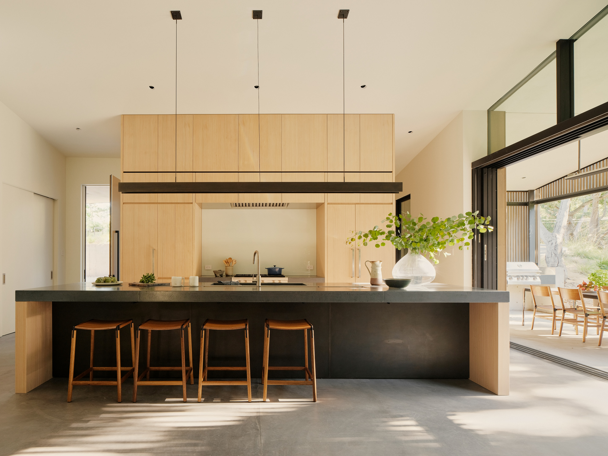
INFORMATION
Wallpaper* Newsletter
Receive our daily digest of inspiration, escapism and design stories from around the world direct to your inbox.
Ellie Stathaki is the Architecture & Environment Director at Wallpaper*. She trained as an architect at the Aristotle University of Thessaloniki in Greece and studied architectural history at the Bartlett in London. Now an established journalist, she has been a member of the Wallpaper* team since 2006, visiting buildings across the globe and interviewing leading architects such as Tadao Ando and Rem Koolhaas. Ellie has also taken part in judging panels, moderated events, curated shows and contributed in books, such as The Contemporary House (Thames & Hudson, 2018), Glenn Sestig Architecture Diary (2020) and House London (2022).
-
 All-In is the Paris-based label making full-force fashion for main character dressing
All-In is the Paris-based label making full-force fashion for main character dressingPart of our monthly Uprising series, Wallpaper* meets Benjamin Barron and Bror August Vestbø of All-In, the LVMH Prize-nominated label which bases its collections on a riotous cast of characters – real and imagined
By Orla Brennan
-
 Maserati joins forces with Giorgetti for a turbo-charged relationship
Maserati joins forces with Giorgetti for a turbo-charged relationshipAnnouncing their marriage during Milan Design Week, the brands unveiled a collection, a car and a long term commitment
By Hugo Macdonald
-
 Through an innovative new training program, Poltrona Frau aims to safeguard Italian craft
Through an innovative new training program, Poltrona Frau aims to safeguard Italian craftThe heritage furniture manufacturer is training a new generation of leather artisans
By Cristina Kiran Piotti
-
 This minimalist Wyoming retreat is the perfect place to unplug
This minimalist Wyoming retreat is the perfect place to unplugThis woodland home that espouses the virtues of simplicity, containing barely any furniture and having used only three materials in its construction
By Anna Solomon
-
 We explore Franklin Israel’s lesser-known, progressive, deconstructivist architecture
We explore Franklin Israel’s lesser-known, progressive, deconstructivist architectureFranklin Israel, a progressive Californian architect whose life was cut short in 1996 at the age of 50, is celebrated in a new book that examines his work and legacy
By Michael Webb
-
 A new hilltop California home is rooted in the landscape and celebrates views of nature
A new hilltop California home is rooted in the landscape and celebrates views of natureWOJR's California home House of Horns is a meticulously planned modern villa that seeps into its surrounding landscape through a series of sculptural courtyards
By Jonathan Bell
-
 The Frick Collection's expansion by Selldorf Architects is both surgical and delicate
The Frick Collection's expansion by Selldorf Architects is both surgical and delicateThe New York cultural institution gets a $220 million glow-up
By Stephanie Murg
-
 Remembering architect David M Childs (1941-2025) and his New York skyline legacy
Remembering architect David M Childs (1941-2025) and his New York skyline legacyDavid M Childs, a former chairman of architectural powerhouse SOM, has passed away. We celebrate his professional achievements
By Jonathan Bell
-
 The upcoming Zaha Hadid Architects projects set to transform the horizon
The upcoming Zaha Hadid Architects projects set to transform the horizonA peek at Zaha Hadid Architects’ future projects, which will comprise some of the most innovative and intriguing structures in the world
By Anna Solomon
-
 Frank Lloyd Wright’s last house has finally been built – and you can stay there
Frank Lloyd Wright’s last house has finally been built – and you can stay thereFrank Lloyd Wright’s final residential commission, RiverRock, has come to life. But, constructed 66 years after his death, can it be considered a true ‘Wright’?
By Anna Solomon
-
 Heritage and conservation after the fires: what’s next for Los Angeles?
Heritage and conservation after the fires: what’s next for Los Angeles?In the second instalment of our 'Rebuilding LA' series, we explore a way forward for historical treasures under threat
By Mimi Zeiger