Northern star: architects De Matos Ryan re-imagine the York Theatre Royal
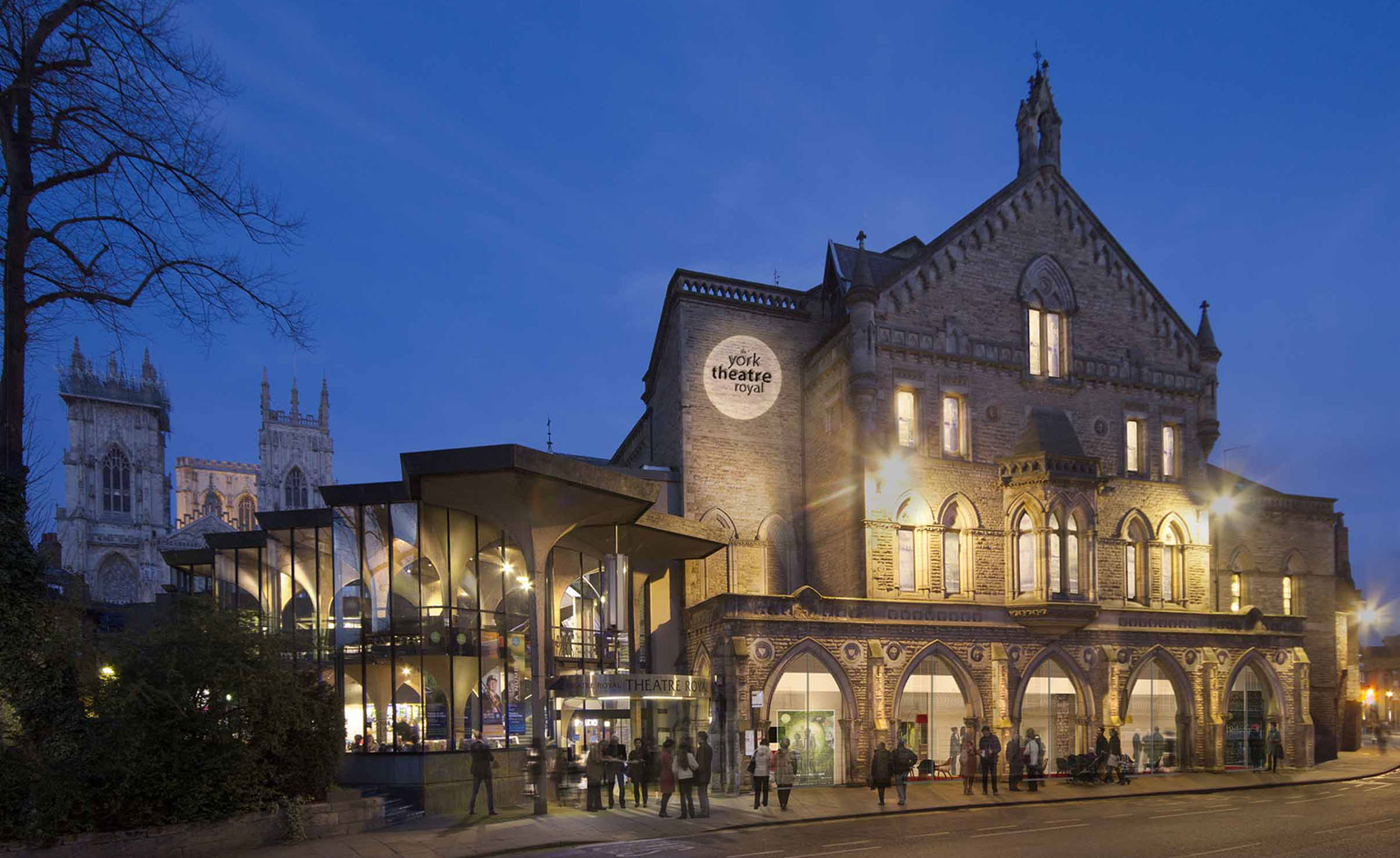
The English city of York may be steeped in centuries-old history, but one unexpected jewel in its crown is a 1967 concrete creation by Patrick Gwynne. York Theatre Royal commissioned Gwynne to design an addition to its historical home, to house a café-bar area, after the success of his Serpentine Café in London's Hyde Park.
London architects De Matos Ryan were recently tasked with making the Grade II* listed venue – including Gwynne's vaulted umbrella forms – more appealing to more people, with the aim of increasing its revenue. Work has now finished; as a result, the size of the public space has doubled and the layout has improved, to encourage theatre goers and other visitors to use the seating and lounge areas throughout the day and into the night.
Gwynne's extension now houses a bistro, with dining chairs by York furniture designer John Green and pleasing muted crockery from Olympia Kiln. The architects discovered a yellow mosaic back wall and white Formica countertop – both installed by Gwynne – and restored them, as they did its 31 circular skylights.
Meanwhile, in the auditorium, the stalls seating has been raked (by tilting the floor), and the stage's raked floor has been flattened, to improve sightlines. 'There is not a bad seat in the house now,' says Angus Morrogh-Ryan, the architectural practice's director, who has also just put the finishing touches on the firm's revamp of Sadler's Wells in London.
This raking allowed the architects to increase the front-of-house space; and by glazing the Gothic colonnade, which had been open to the elements, they carved out another seating area and furnished it with pieces from HAY.
The theatre's £6m refurbishment is one of a number of boosts for this part of York. The £8m redevelopment of York Art Gallery, to a scheme by Ushida Findlay Architects and Simpson & Brown, opened last year, and De Matos Ryan is currently refurbishing York Mansion House.
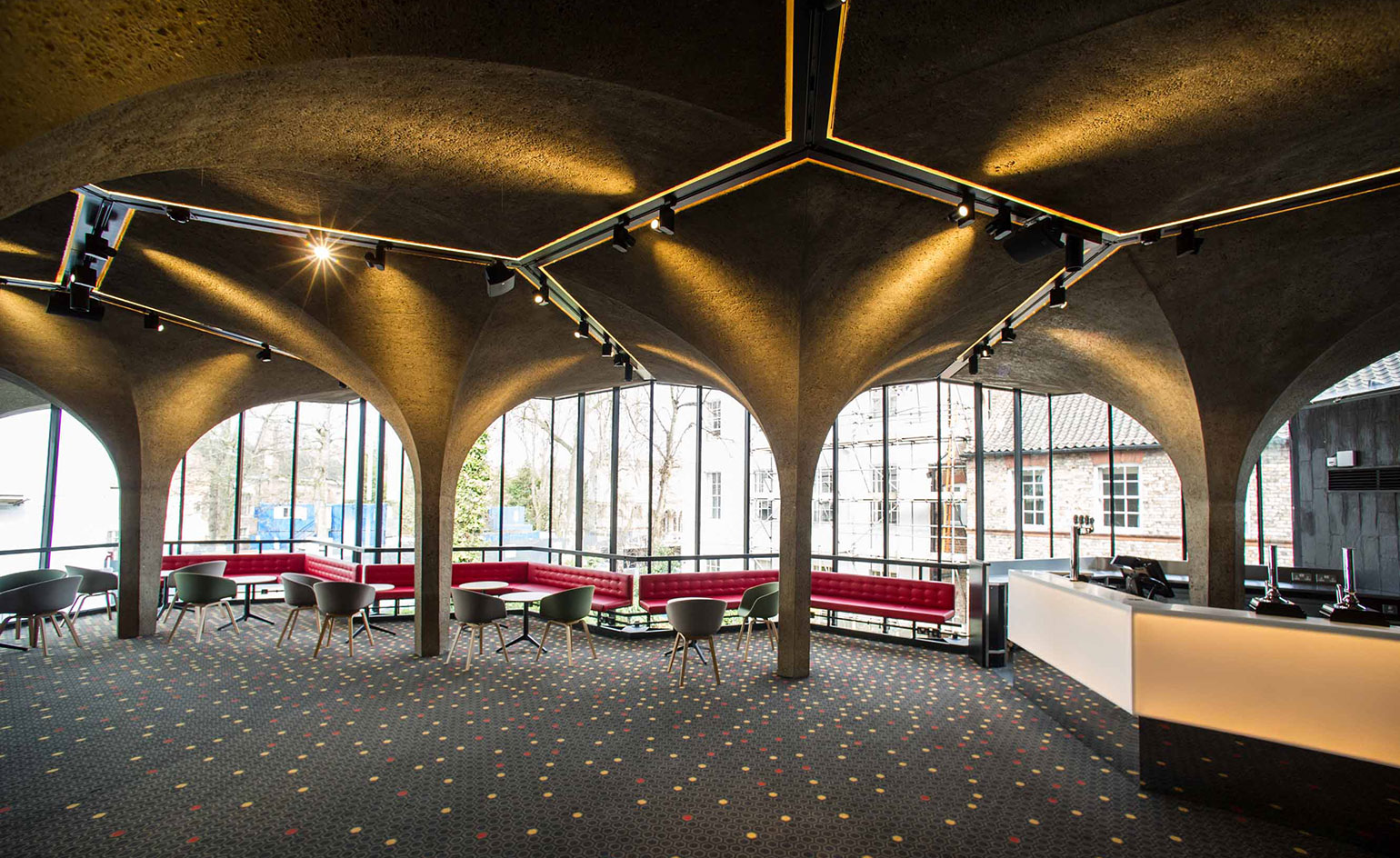
The theatre includes a 1967 concrete addition by Patrick Gwynne, commissioned after the success of his Serpentine Café. Photography: Sirastudio
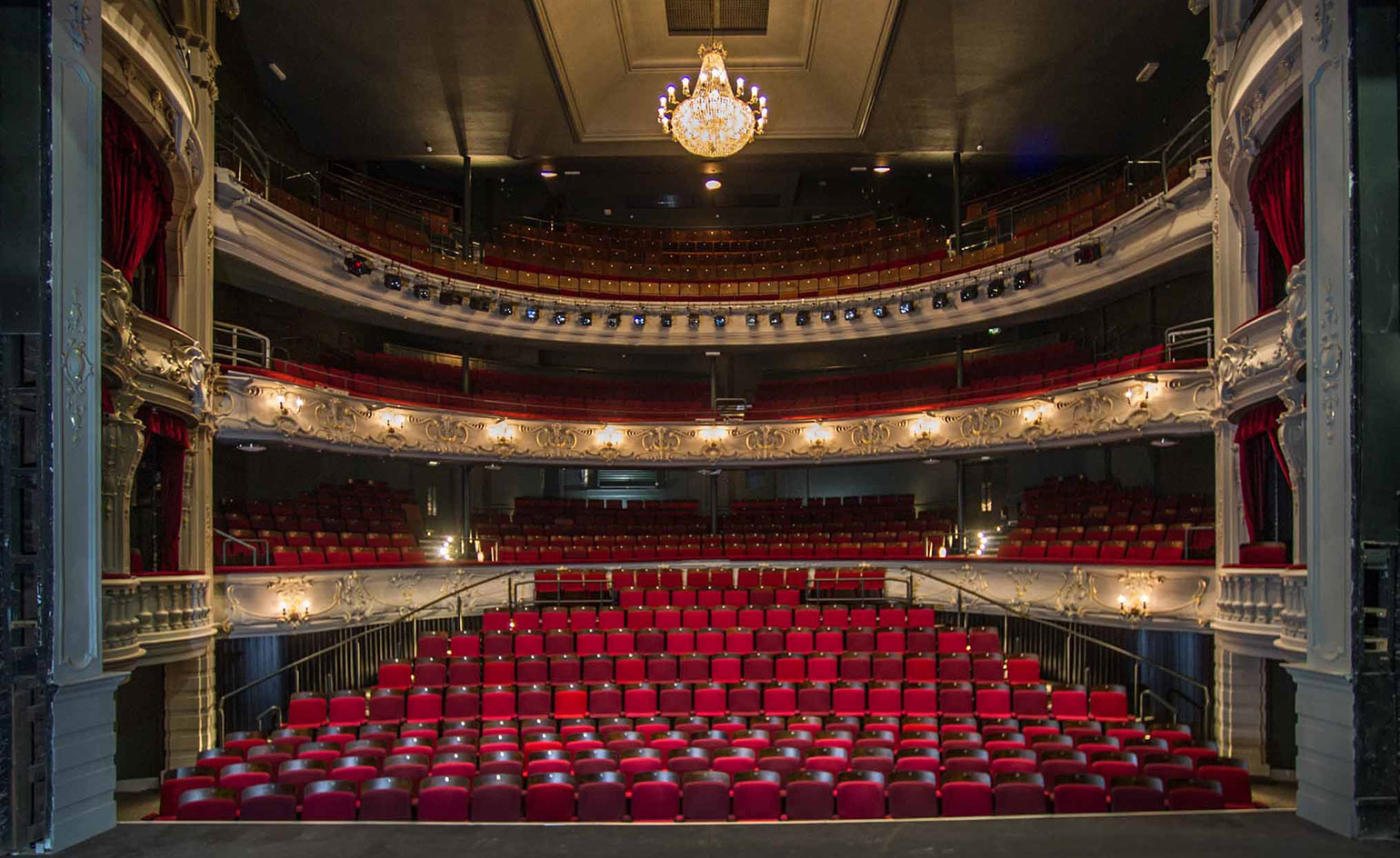
The theatre's main auditorium was also part of the recent renovation works. Now there's not a 'bad seat' in the house, says Angus Morrogh-Ryan, the architectural practice's director. Photography: Sirastudio
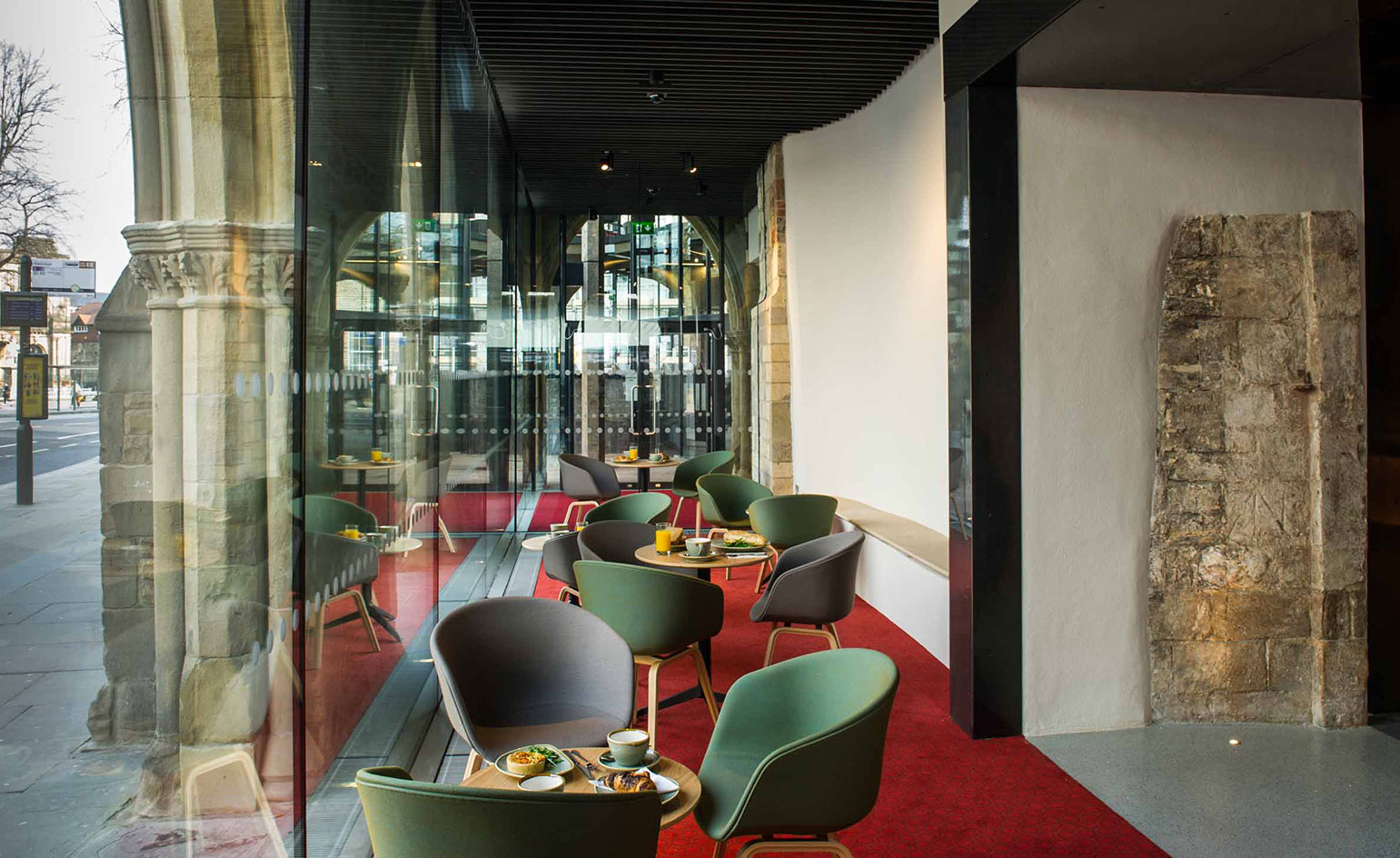
The building's old Gothic colonnade has been enclosed in glass to create further seating space. Photography: Sirastudio
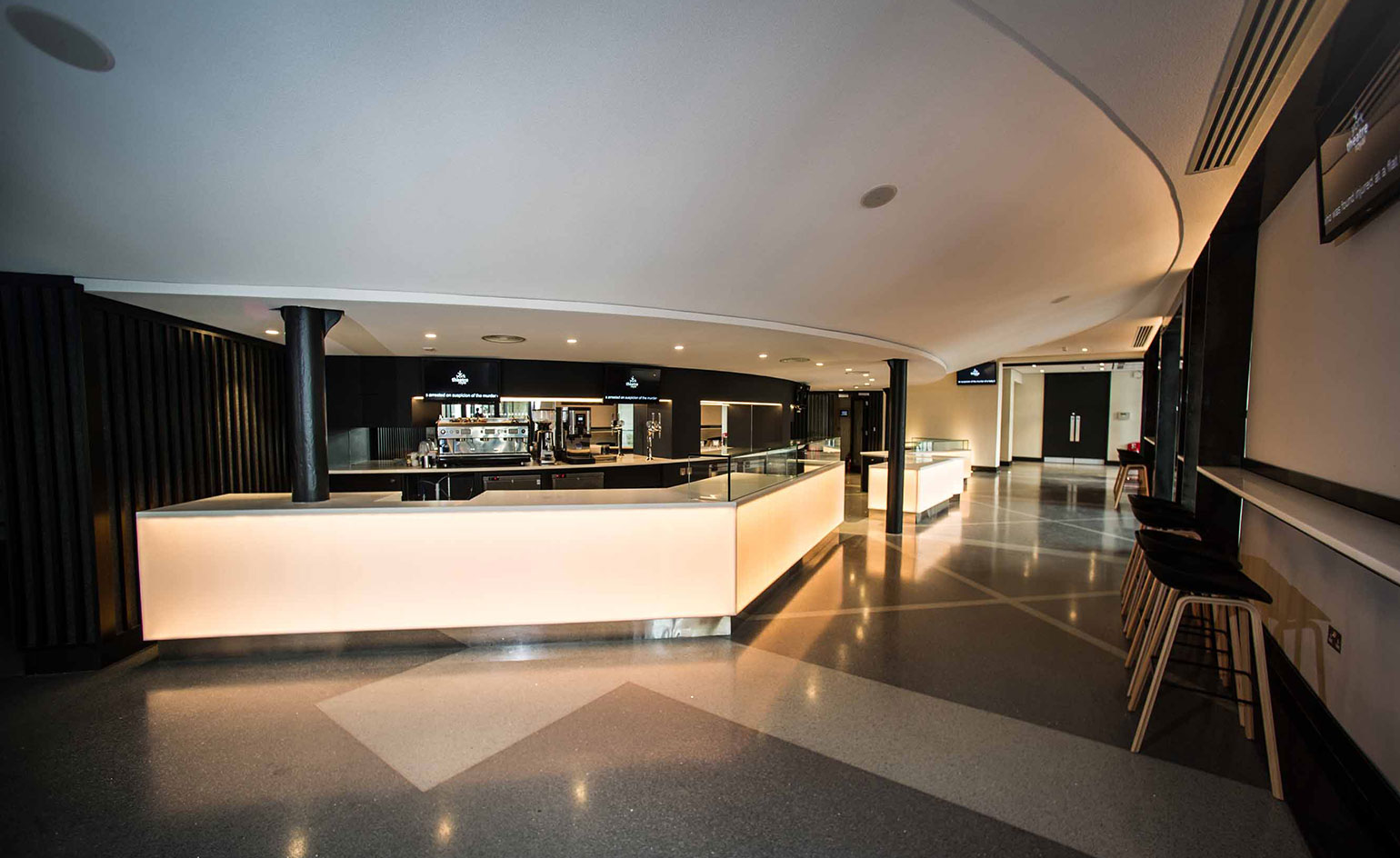
The colonnade leads to a grand foyer, which also hosts the theatre's main box office. Photography: John Saunders
INFORMATION
For more information, visit the De Matos Ryan website
Receive our daily digest of inspiration, escapism and design stories from around the world direct to your inbox.
Clare Dowdy is a London-based freelance design and architecture journalist who has written for titles including Wallpaper*, BBC, Monocle and the Financial Times. She’s the author of ‘Made In London: From Workshops to Factories’ and co-author of ‘Made in Ibiza: A Journey into the Creative Heart of the White Island’.
-
 Year in Review: we’re always after innovations that interest us – here are ten of 2025’s best
Year in Review: we’re always after innovations that interest us – here are ten of 2025’s bestWe present ten pieces of tech that broke the mould in some way, from fresh takes on guitar design, new uses for old equipment and the world’s most retro smartwatch
-
 Art and culture editor Hannah Silver's top ten interviews of 2025
Art and culture editor Hannah Silver's top ten interviews of 2025Glitching, coding and painting: 2025 has been a bumper year for art and culture. Here, Art and culture editor Hannah Silver selects her favourite moments
-
 In Norway, remoteness becomes the new luxury
In Norway, remoteness becomes the new luxuryAcross islands and fjords, a new wave of design-led hideaways is elevating remoteness into a refined, elemental form of luxury
-
 This curved brick home by Flawk blends quiet sophistication and playful details
This curved brick home by Flawk blends quiet sophistication and playful detailsDistilling developer Flawk’s belief that architecture can be joyful, precise and human, Runda brings a curving, sculptural form to a quiet corner of north London
-
 A compact Scottish home is a 'sunny place,' nestled into its thriving orchard setting
A compact Scottish home is a 'sunny place,' nestled into its thriving orchard settingGrianan (Gaelic for 'sunny place') is a single-storey Scottish home by Cameron Webster Architects set in rural Stirlingshire
-
 Porthmadog House mines the rich seam of Wales’ industrial past at the Dwyryd estuary
Porthmadog House mines the rich seam of Wales’ industrial past at the Dwyryd estuaryStröm Architects’ Porthmadog House, a slate and Corten steel seaside retreat in north Wales, reinterprets the area’s mining and ironworking heritage
-
 Arbour House is a north London home that lies low but punches high
Arbour House is a north London home that lies low but punches highArbour House by Andrei Saltykov is a low-lying Crouch End home with a striking roof structure that sets it apart
-
 A former agricultural building is transformed into a minimal rural home by Bindloss Dawes
A former agricultural building is transformed into a minimal rural home by Bindloss DawesZero-carbon design meets adaptive re-use in the Tractor Shed, a stripped-back house in a country village by Somerset architects Bindloss Dawes
-
 RIBA House of the Year 2025 is a ‘rare mixture of sensitivity and boldness’
RIBA House of the Year 2025 is a ‘rare mixture of sensitivity and boldness’Topping the list of seven shortlisted homes, Izat Arundell’s Hebridean self-build – named Caochan na Creige – is announced as the RIBA House of the Year 2025
-
 In addition to brutalist buildings, Alison Smithson designed some of the most creative Christmas cards we've seen
In addition to brutalist buildings, Alison Smithson designed some of the most creative Christmas cards we've seenThe architect’s collection of season’s greetings is on show at the Roca London Gallery, just in time for the holidays
-
 In South Wales, a remote coastal farmhouse flaunts its modern revamp, primed for hosting
In South Wales, a remote coastal farmhouse flaunts its modern revamp, primed for hostingA farmhouse perched on the Gower Peninsula, Delfyd Farm reveals its ground-floor refresh by architecture studio Rural Office, which created a cosy home with breathtaking views