Light and functionality rule in this compact Deal house
A new-build house in Deal by architect Rupert Wheeler creates a compact home full of light and architectural flair
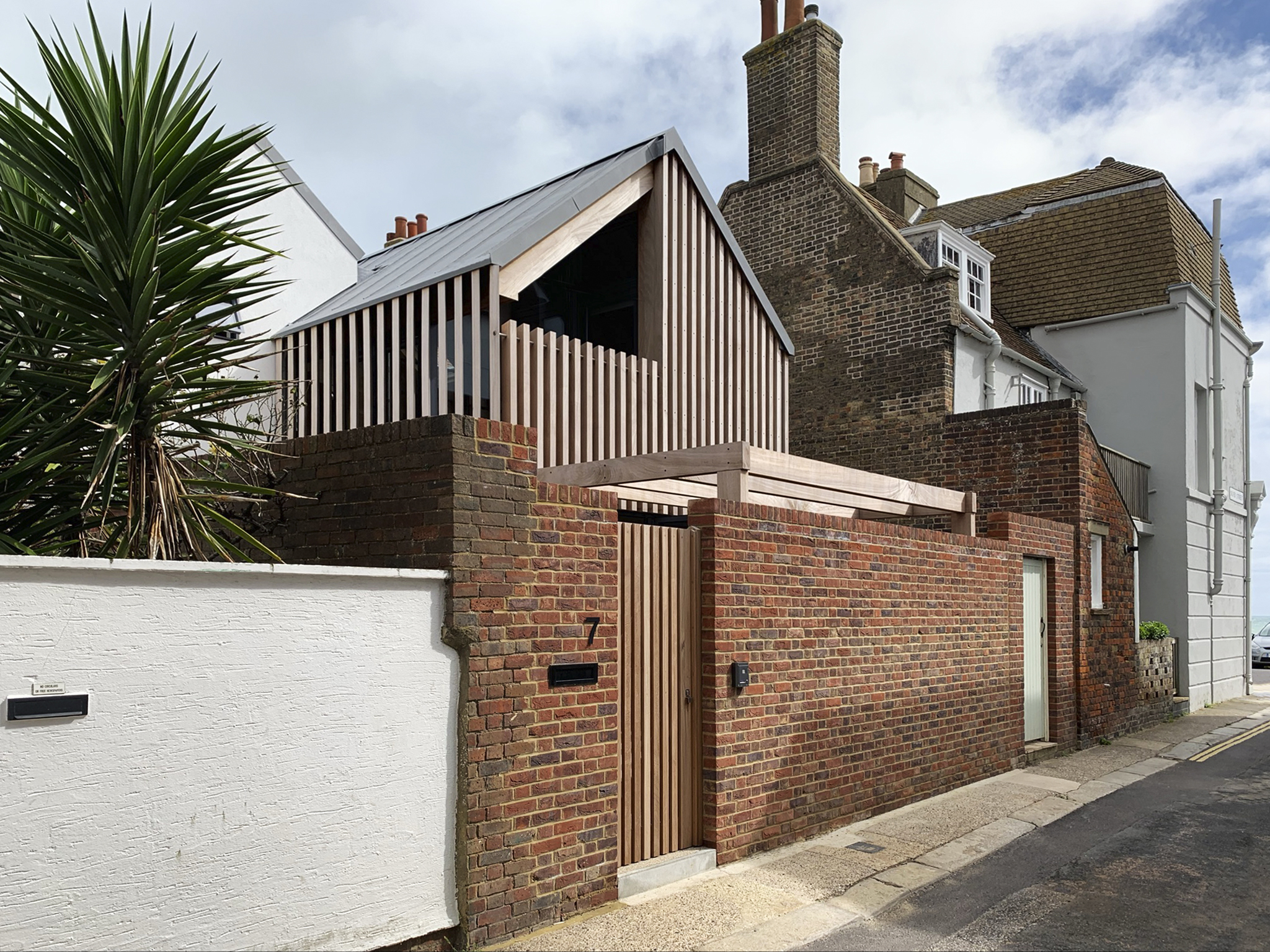
Occupying the empty, rear yard of a terraced house in the historic seaside town of Deal in south England, this project is the brainchild of architect Rupert Wheeler of architecture studio Mackenzie Wheeler. The Deal house is an entirely new build, and cuts a distinct yet respectful figure on its residential street. Carefully inserted in the sleepy road, the contemporary residence is a compact two-bedroom, two-storey home that offers a new take on its typology.
The commission came from a retired couple, who were after a modern, practical and smaller structure in the back garden of what was their – much larger – main home. With much less need for space and lots of bedrooms, the clients were keen to emphasise seamless function and light in this new scheme. ‘[The new home] should offer a sequence of generously sized and light-filled spaces without any of the dark and unused spaces or awkward staircases that characterised their previous home,’ says Wheeler.
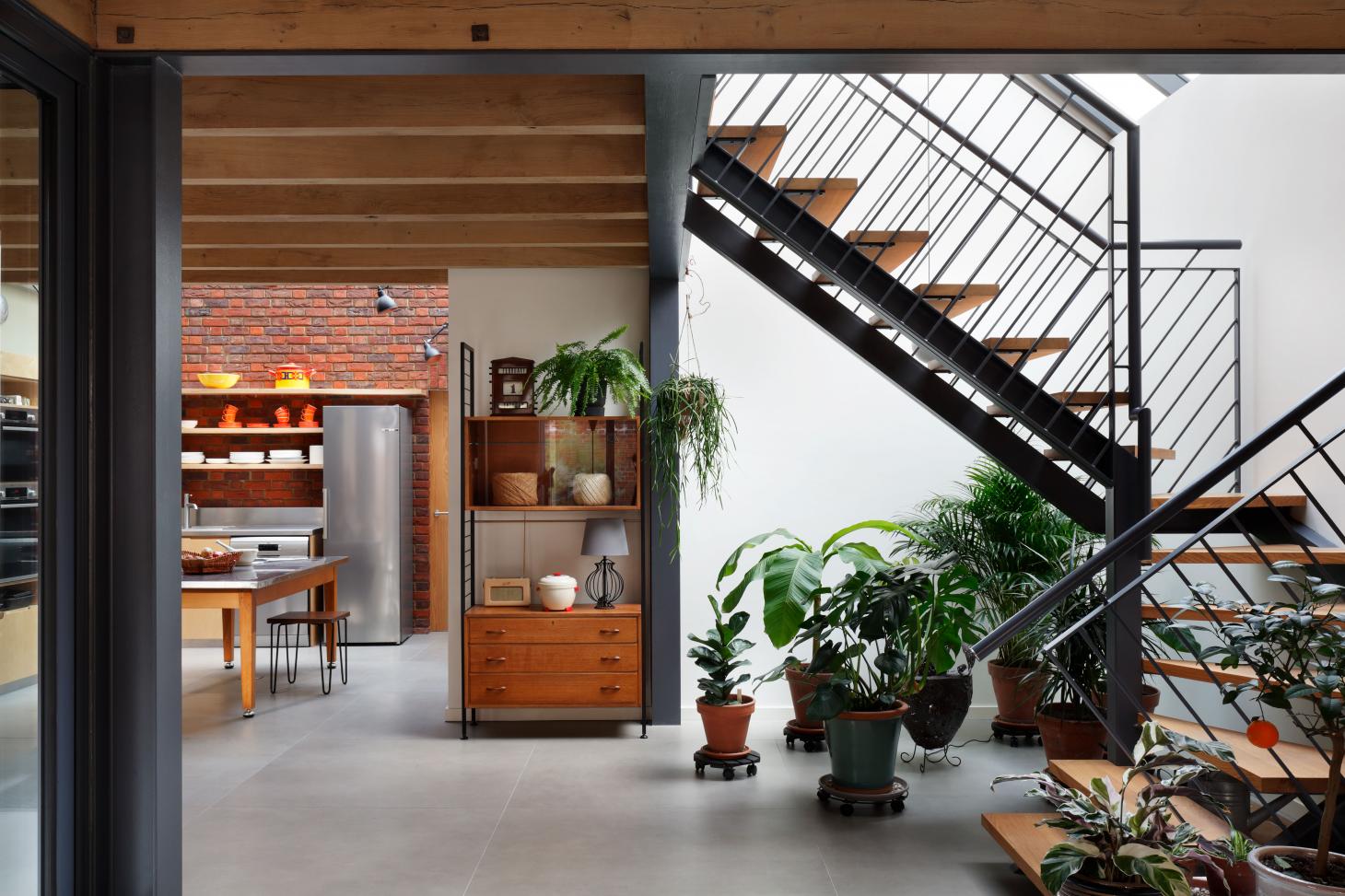
Negotiation with neighbours and a variety of situations around the property, given the new house’s infill nature, were critical in the design development, the architects explain: ‘The design challenge was to create an engaging, deceptively spacious and naturally lit sequence of interiors within a complex configuration of adjoining properties, where resolving the many issues of light, privacy, party walls, flood risk, listed buildings and Conservation Area status posed as much of a challenge as fulfilling the client’s brief.’
Inside, local Kentish red brick anchors the property to its site and, left exposed, offers a utilitarian aesthetic of material honesty and rich texture. Large-scale concrete tiles and a ceiling of exposed oak structural framing add to this effect, while balancing between an industrial look and domestic warmth. Living spaces are located on the ground floor, with bedrooms and bathrooms upstairs in a fairly conventional layout arrangement.
At the same time, a high front garden wall conceals the home from prying eyes and ensures the contemporary structure feels discreet from the street’s side. The only thing peeking above the brick wall is the geometric, timber louvre-clad upper level, which makes sure that enough natural light comes into the spaces within, while appearing enticingly mysterious from the outside.
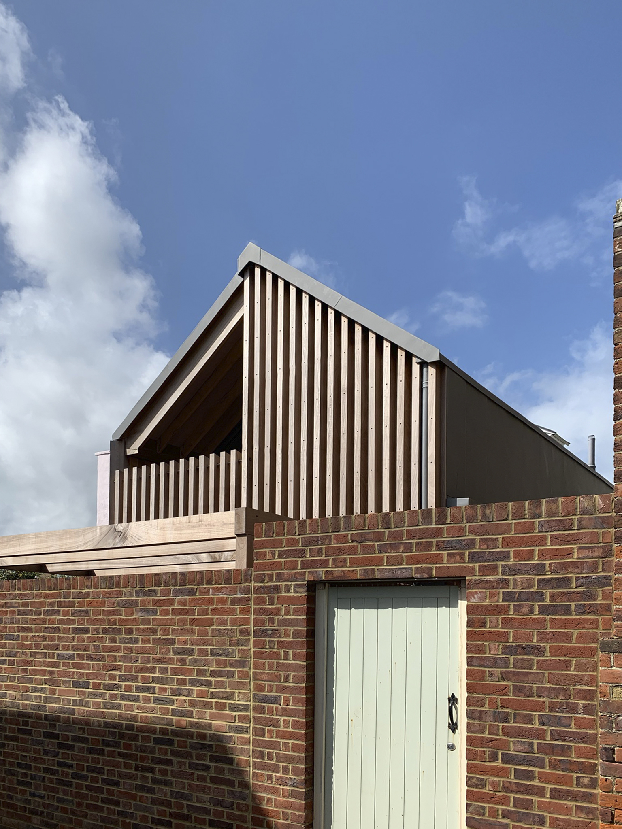
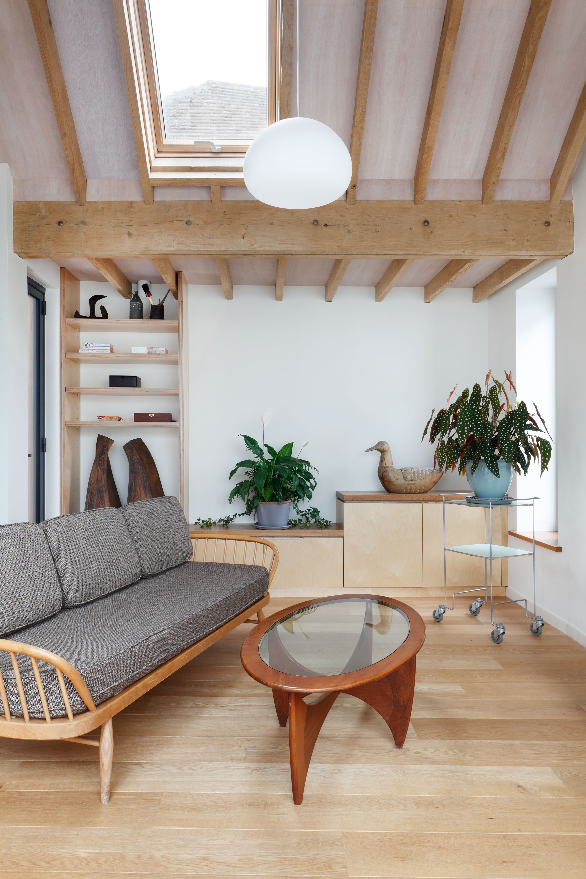
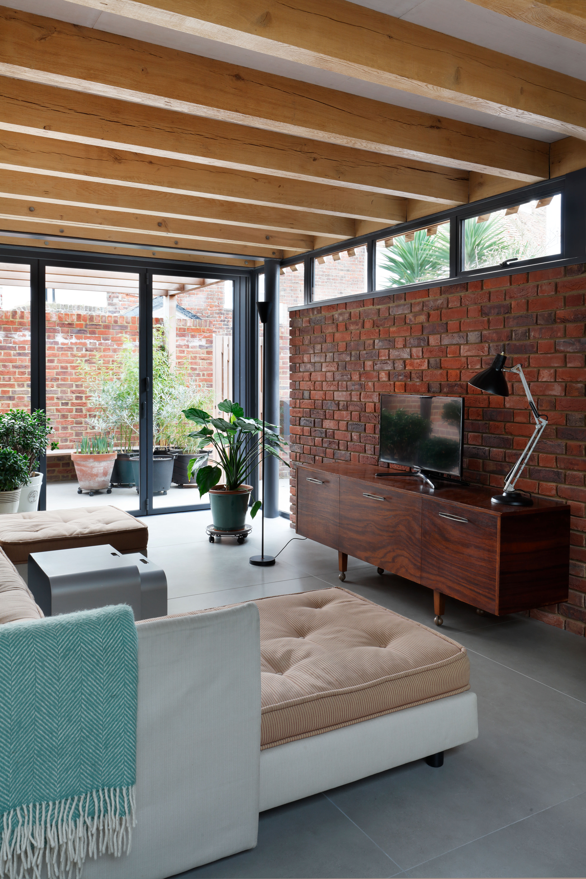
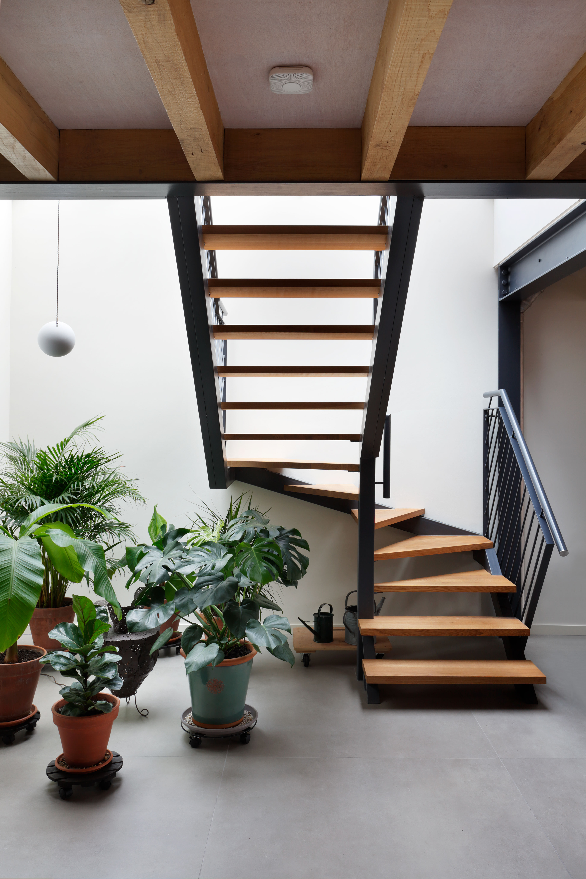
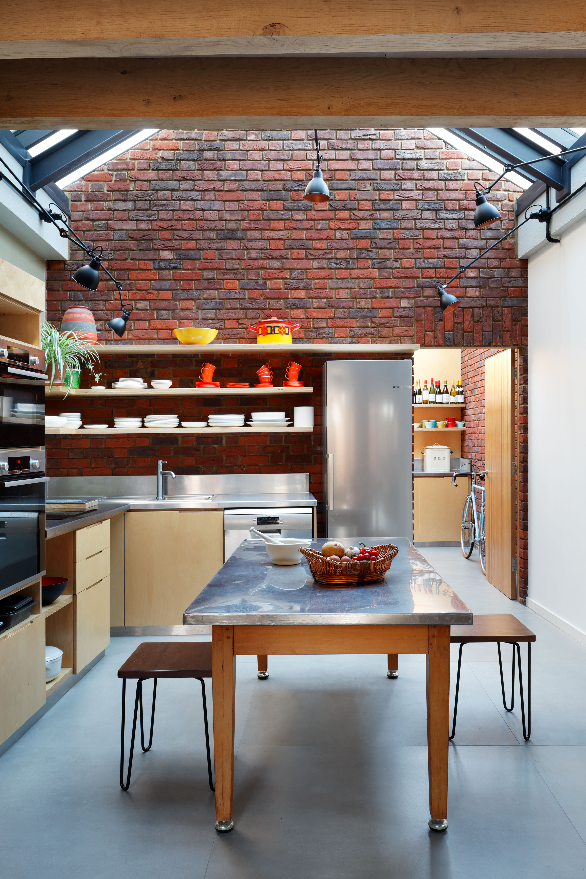
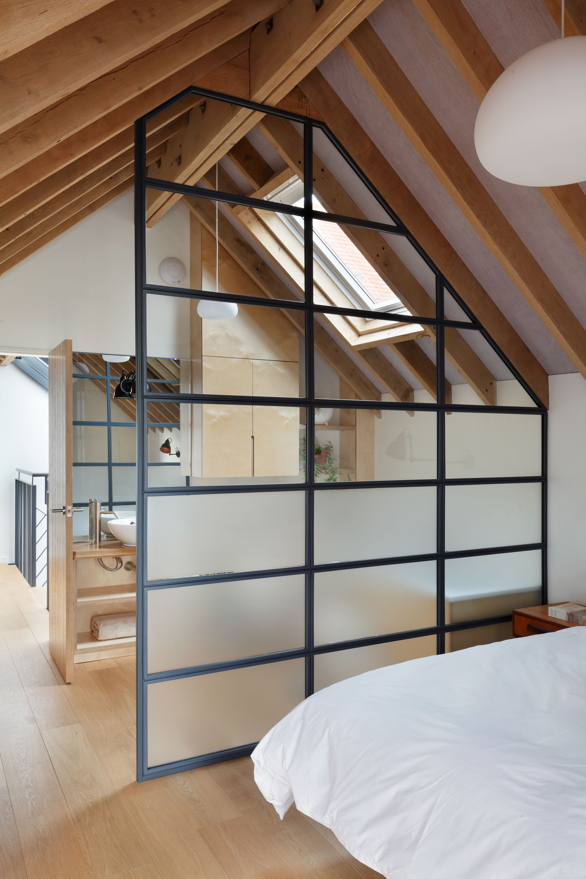
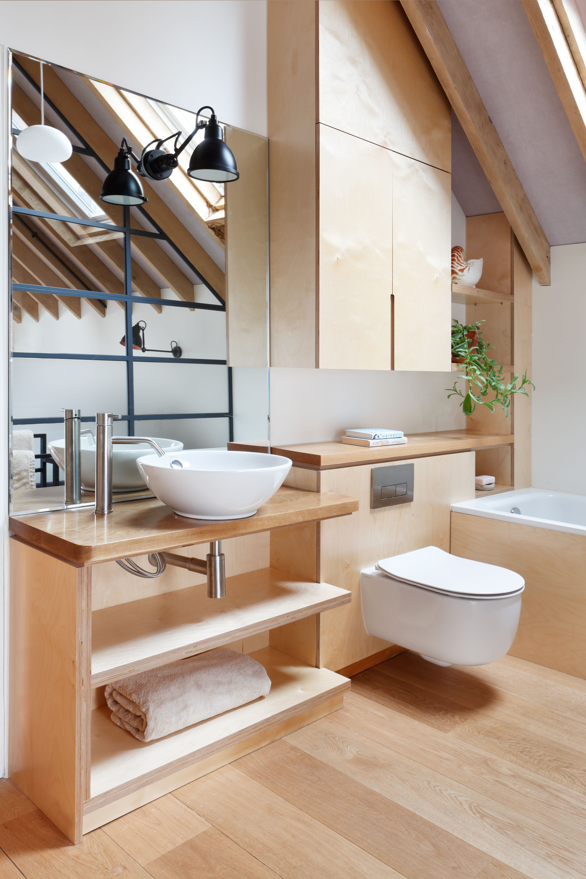
INFORMATION
Wallpaper* Newsletter
Receive our daily digest of inspiration, escapism and design stories from around the world direct to your inbox.
Ellie Stathaki is the Architecture & Environment Director at Wallpaper*. She trained as an architect at the Aristotle University of Thessaloniki in Greece and studied architectural history at the Bartlett in London. Now an established journalist, she has been a member of the Wallpaper* team since 2006, visiting buildings across the globe and interviewing leading architects such as Tadao Ando and Rem Koolhaas. Ellie has also taken part in judging panels, moderated events, curated shows and contributed in books, such as The Contemporary House (Thames & Hudson, 2018), Glenn Sestig Architecture Diary (2020) and House London (2022).
-
 All-In is the Paris-based label making full-force fashion for main character dressing
All-In is the Paris-based label making full-force fashion for main character dressingPart of our monthly Uprising series, Wallpaper* meets Benjamin Barron and Bror August Vestbø of All-In, the LVMH Prize-nominated label which bases its collections on a riotous cast of characters – real and imagined
By Orla Brennan
-
 Maserati joins forces with Giorgetti for a turbo-charged relationship
Maserati joins forces with Giorgetti for a turbo-charged relationshipAnnouncing their marriage during Milan Design Week, the brands unveiled a collection, a car and a long term commitment
By Hugo Macdonald
-
 Through an innovative new training program, Poltrona Frau aims to safeguard Italian craft
Through an innovative new training program, Poltrona Frau aims to safeguard Italian craftThe heritage furniture manufacturer is training a new generation of leather artisans
By Cristina Kiran Piotti