Debris Block House in India’s Bengaluru nestles into its leafy landscape
Debris Block House by Collective Project intertwines contemporary architecture, flora and roof gardens, as it nestles within its native landscape
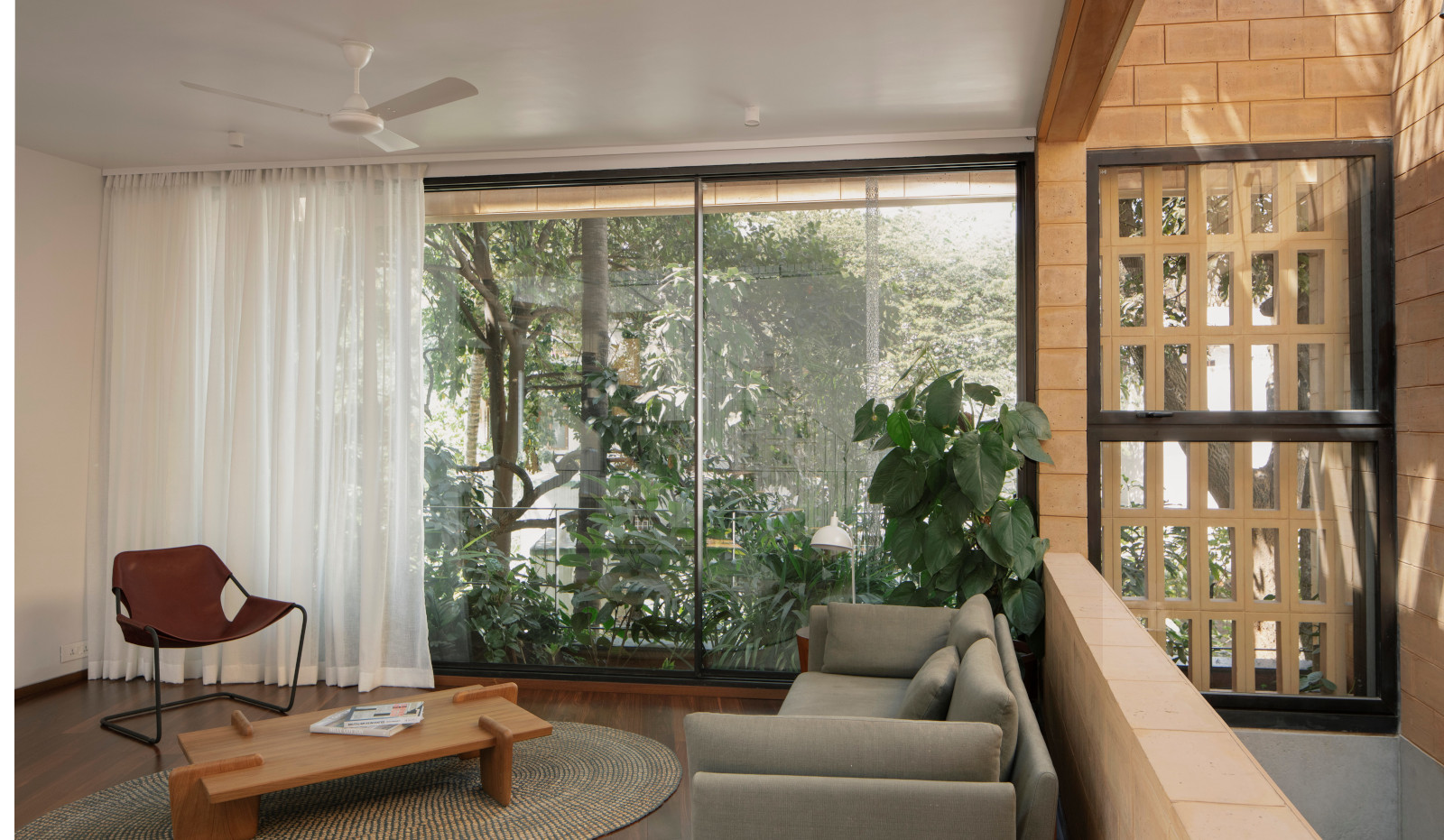
A humble mango tree extends its fruit to Debris Block House, as it sits perched on a residential corner on the edge of India's Bengaluru. For many, there would be no hesitation to remove it, if one tree were to come in the way of a construction project, but for architects Cyrus Patell and Eliza Higgins – a husband and wife duo – the preservation of the surrounding flora was of utmost concern.
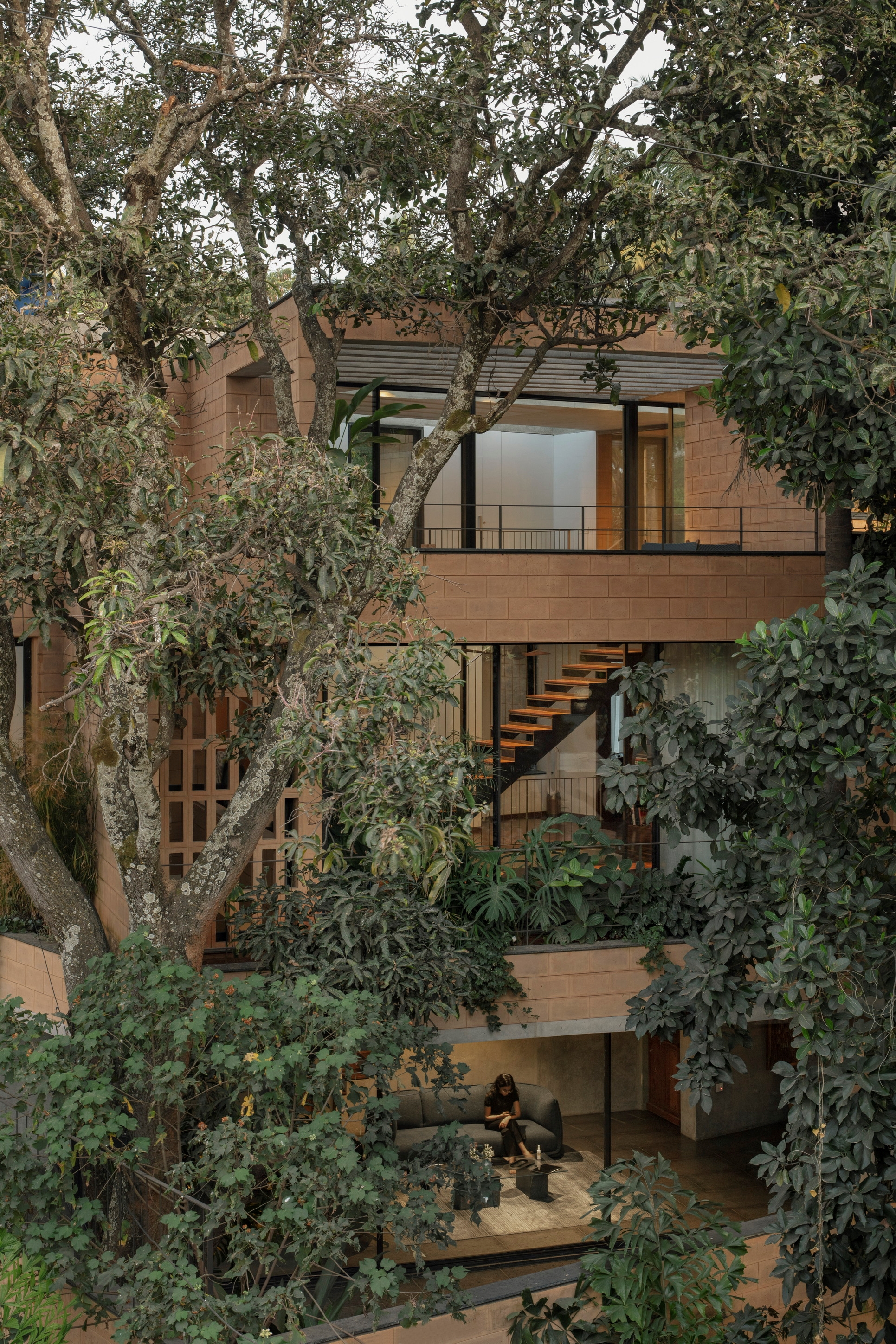
Debris Block House: take the tour
Situated 3,000ft above sea level, Bengaluru is famous for its rich flora, vast tree cover and bountiful scenery. Due to the city's rapid urbanisation and recent expansion, many areas are littered with remnants of old buildings.
This project's 3,000 sq ft plot was the graveyard of a previously demolished building, and perhaps not the most inviting of spaces to start a build. Patell and Higgins. the owners of architecture firm Collective Project, a 2021 Wallpaper* Architects’ Directory listed studio, saw the opportunity to take on this Tetris challenge, and repurpose the detritus for Debris Block House.
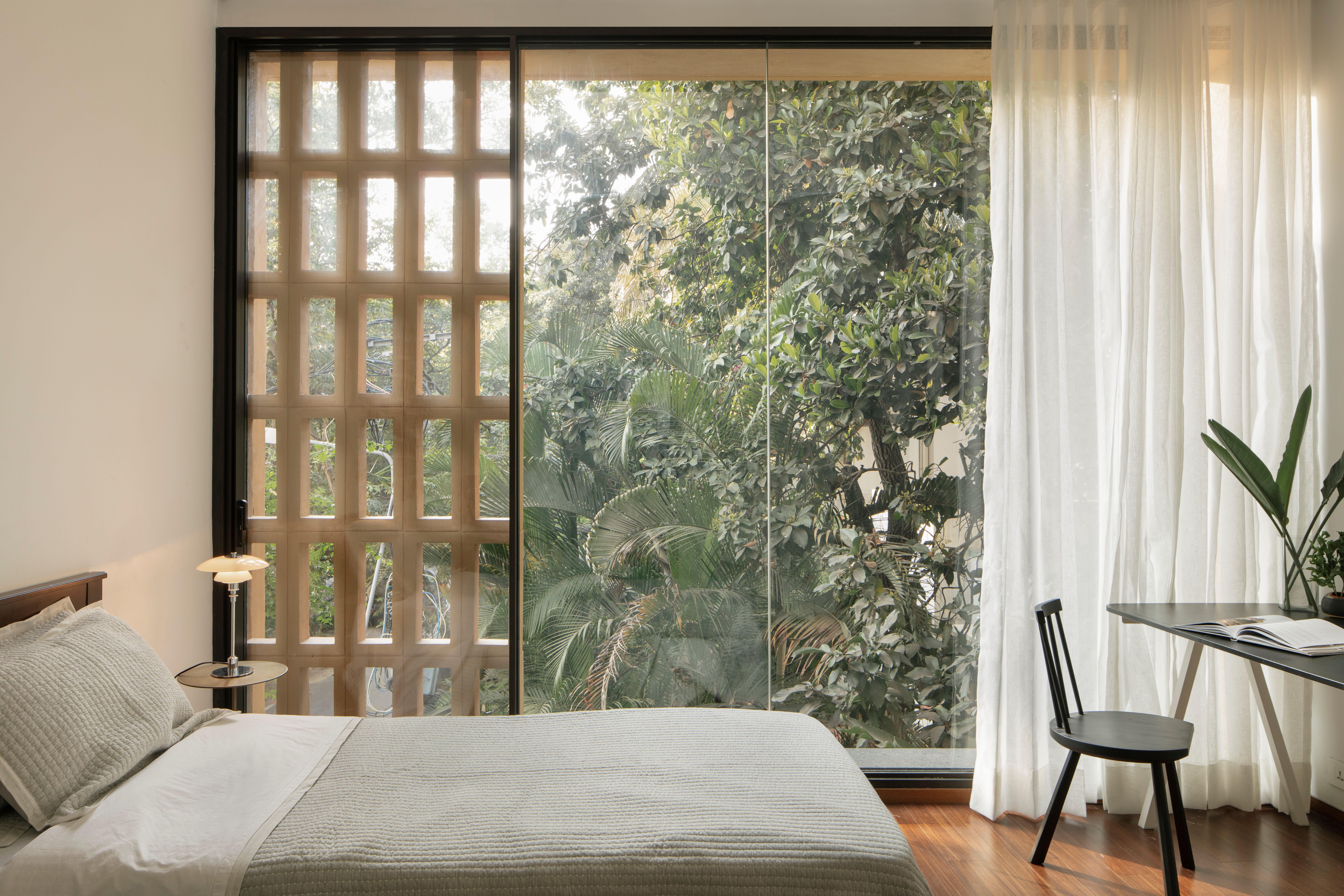
A careful material selection blends past and present in the newly designed home, crafted especially to encourage harmony between the contemporary architecture and the beauty and history of the locale. A unique mixture of lime, soil, cement and demolition debris was cast into blocks and tiles to build the house. The mix resulted in beautiful tonal colours, with the added bonus of enhanced durability. The debris-based mud-concrete blocks also gave the house its name.
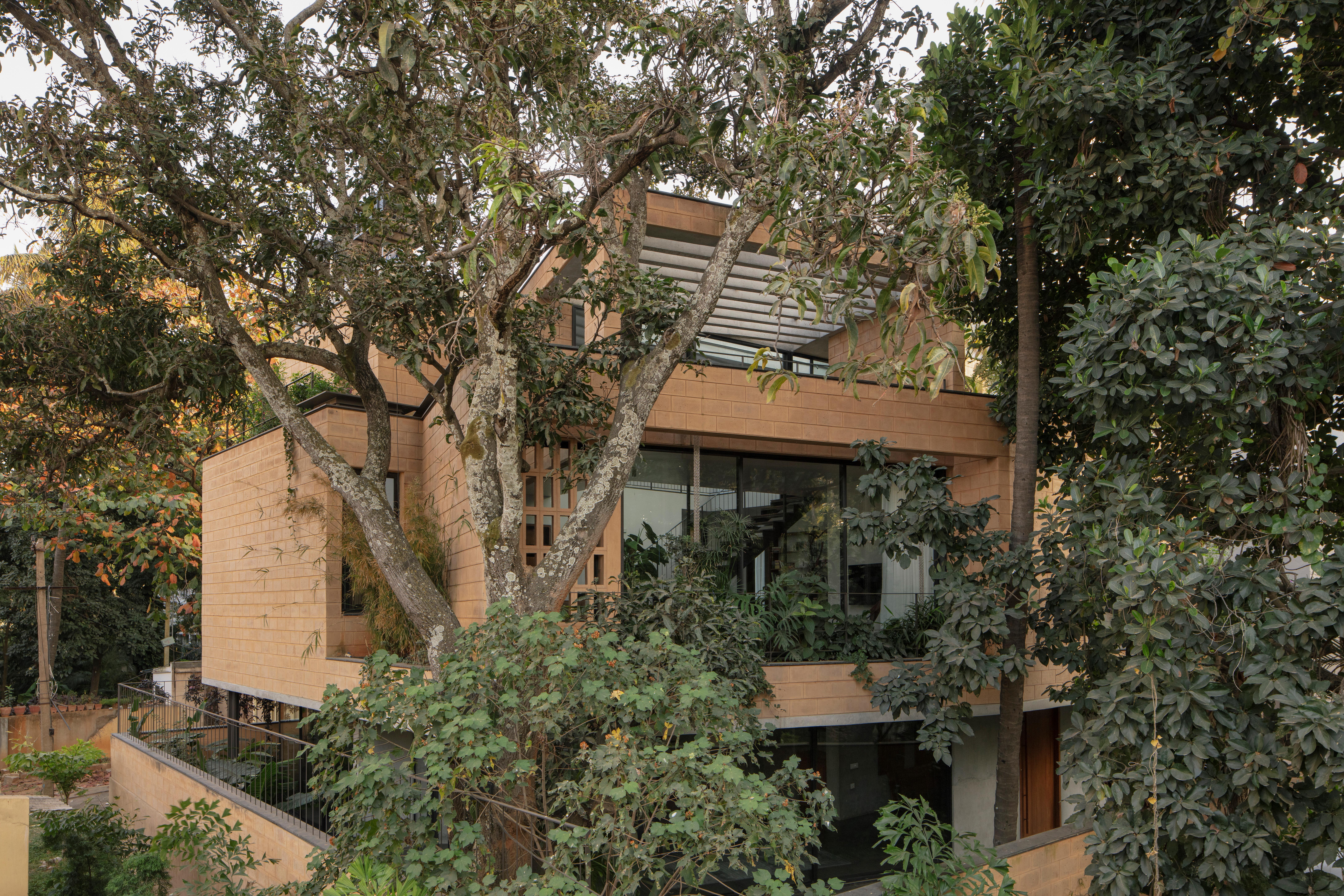
There is a need to ’challenge the typical assumptions and expectations of local materials and techniques in our practice', the architects write. By experimenting with the foundation and materials, reusing and working with what existed on site, Collective Project crafted a new pathway for responsible construction.
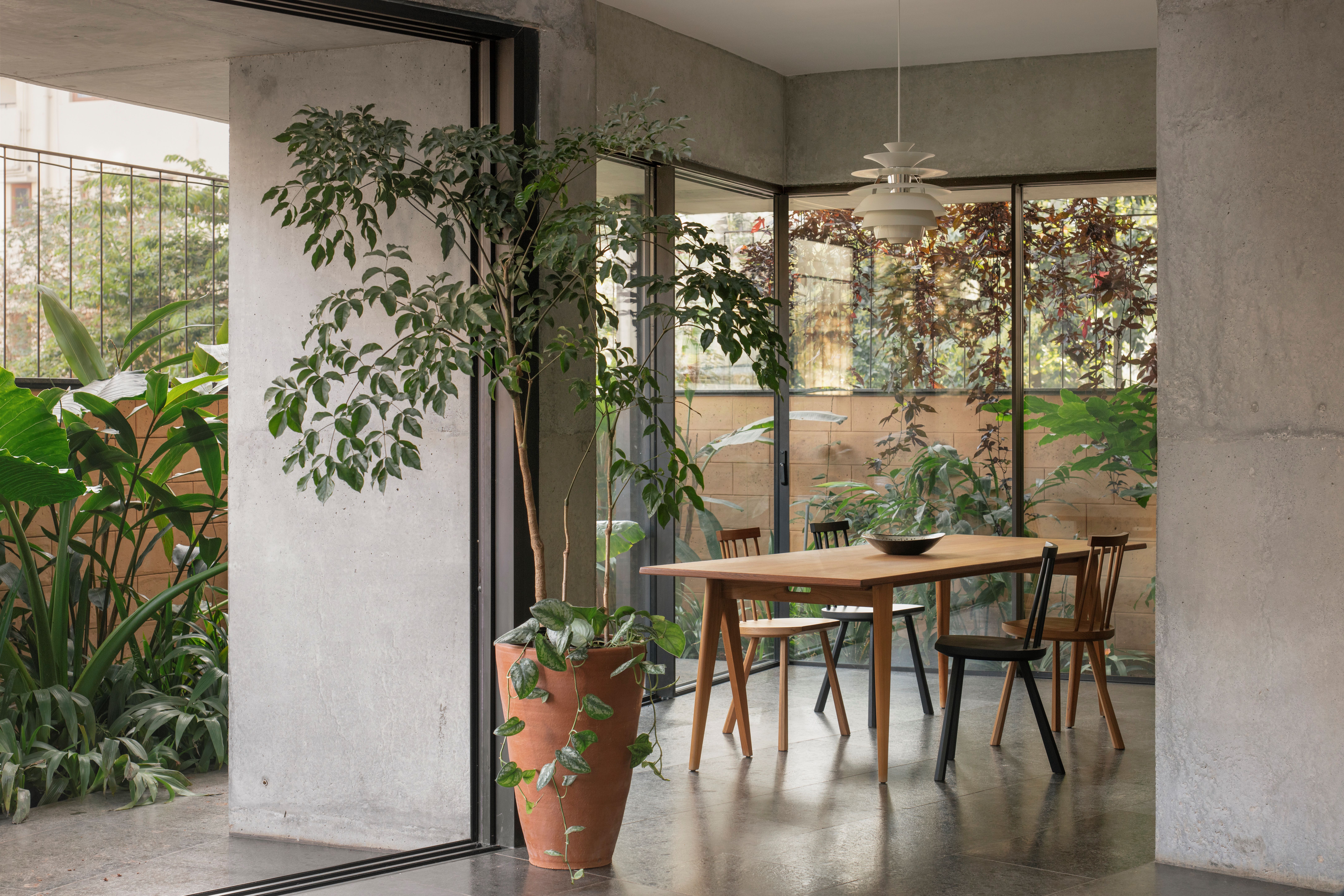
Upon entering Debris Block House, visitors are engulfed by sweeping vegetation. Green foliage adds softness to each corner, as well as creating privacy from passers-by.
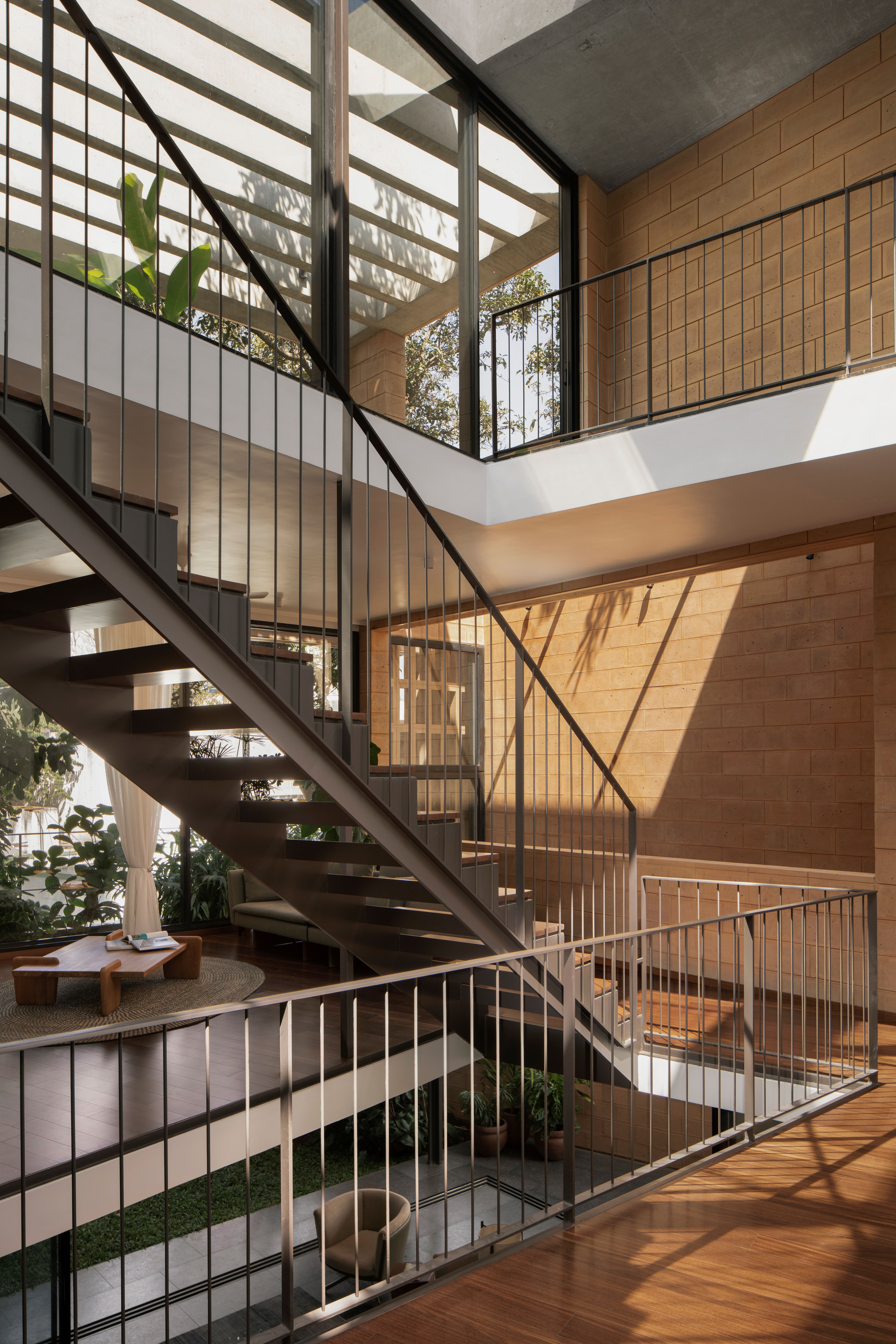
The architects worked closely with the clients to create a central, open space that acts as the heart of the home. Every other room is connected to it. The central staircase within it is the interior's showpiece, awash with light from strategically placed skylights. It also streamlines circulation and creates visual cohesion throughout the home's multiple levels.
Wallpaper* Newsletter
Receive our daily digest of inspiration, escapism and design stories from around the world direct to your inbox.
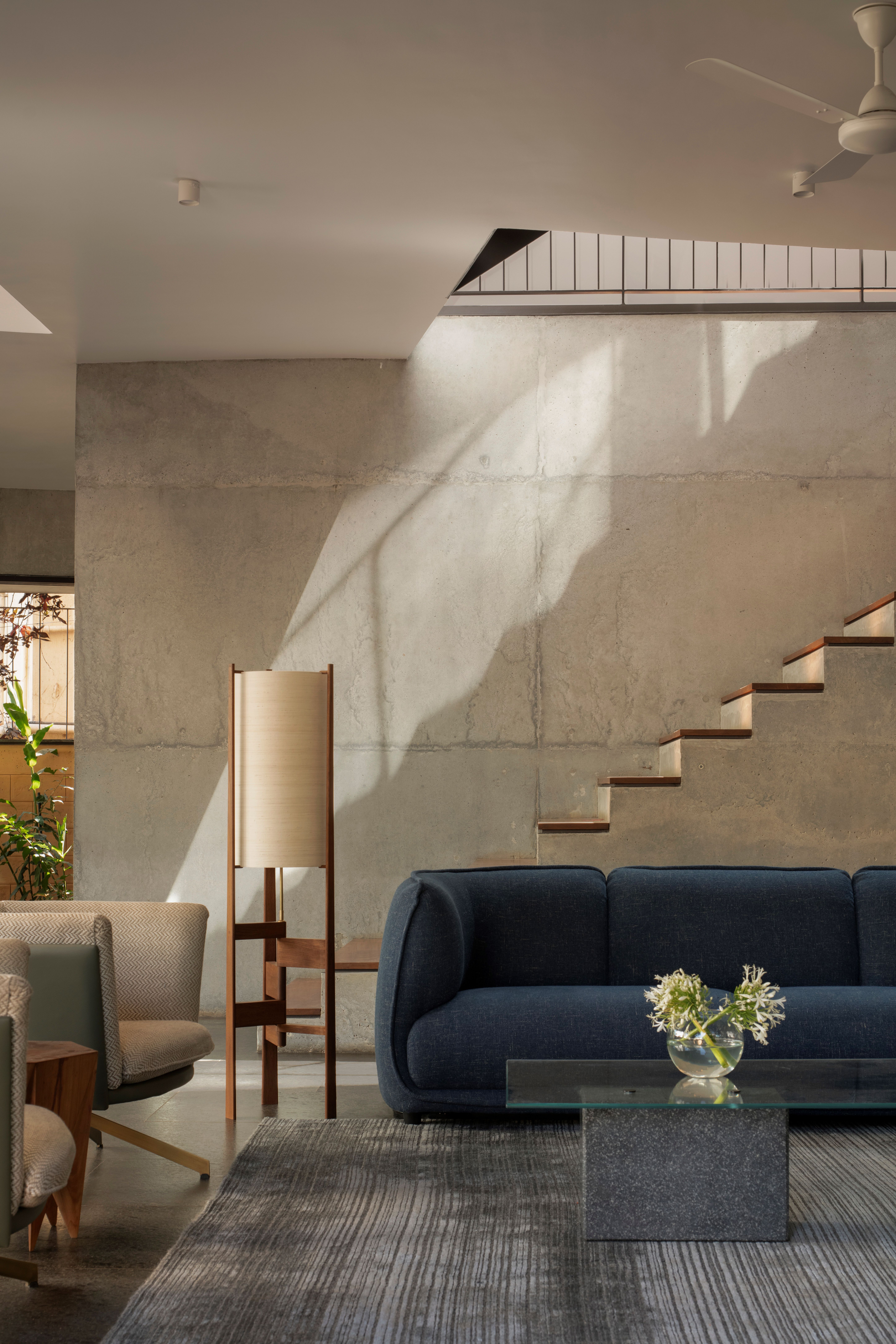
On the second floor, a small bridge leads into a music room and personal office space. Just a few strides away, an open terrace provides a hub for entertainment, used regularly for outdoor dining, kept in pleasant shade by the leaves of the overhanging mango tree that sweetly contrast with the concrete pergola. A nearby roof garden is also accessible, allowing guests to be immersed fully in the Bangalore climate.
Large sliding glass panels ensure easy access to the natural landscape from the kitchen, which flows into the dining and living area on the ground floor. Meanwhile, nestled in the corner, just off the entrance, is a small bedroom, ready to provide a sanctuary for guests.
Tianna Williams is Wallpaper*s staff writer. Before joining the team in 2023, she contributed to BBC Wales, SurfGirl Magazine, Parisian Vibe, The Rakish Gent, and Country Life, with work spanning from social media content creation to editorial. When she isn’t writing extensively across varying content pillars ranging from design, and architecture to travel, and art, she also helps put together the daily newsletter. She enjoys speaking to emerging artists, designers, and architects, writing about gorgeously designed houses and restaurants, and day-dreaming about her next travel destination.
-
 Maserati joins forces with Giorgetti for a turbo-charged relationship
Maserati joins forces with Giorgetti for a turbo-charged relationshipAnnouncing their marriage during Milan Design Week, the brands unveiled a collection, a car and a long term commitment
By Hugo Macdonald
-
 Through an innovative new training program, Poltrona Frau aims to safeguard Italian craft
Through an innovative new training program, Poltrona Frau aims to safeguard Italian craftThe heritage furniture manufacturer is training a new generation of leather artisans
By Cristina Kiran Piotti
-
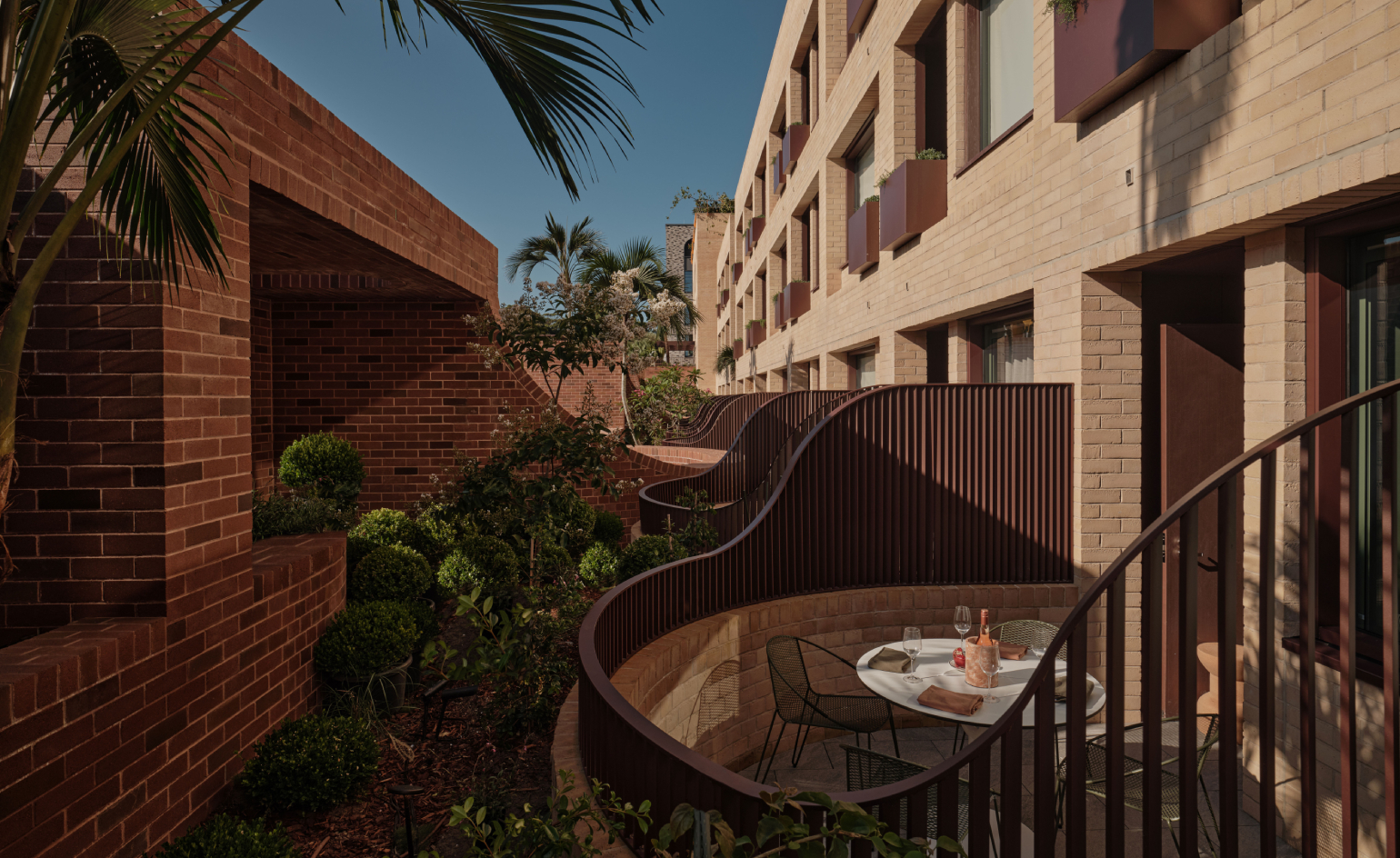 Wallpaper* checks in at The Eve Hotel Sydney: a lush urban escape
Wallpaper* checks in at The Eve Hotel Sydney: a lush urban escapeA new Sydney hotel makes a bold and biophilic addition to a buzzing neighbourhood that’s on the up
By Kee Foong
-
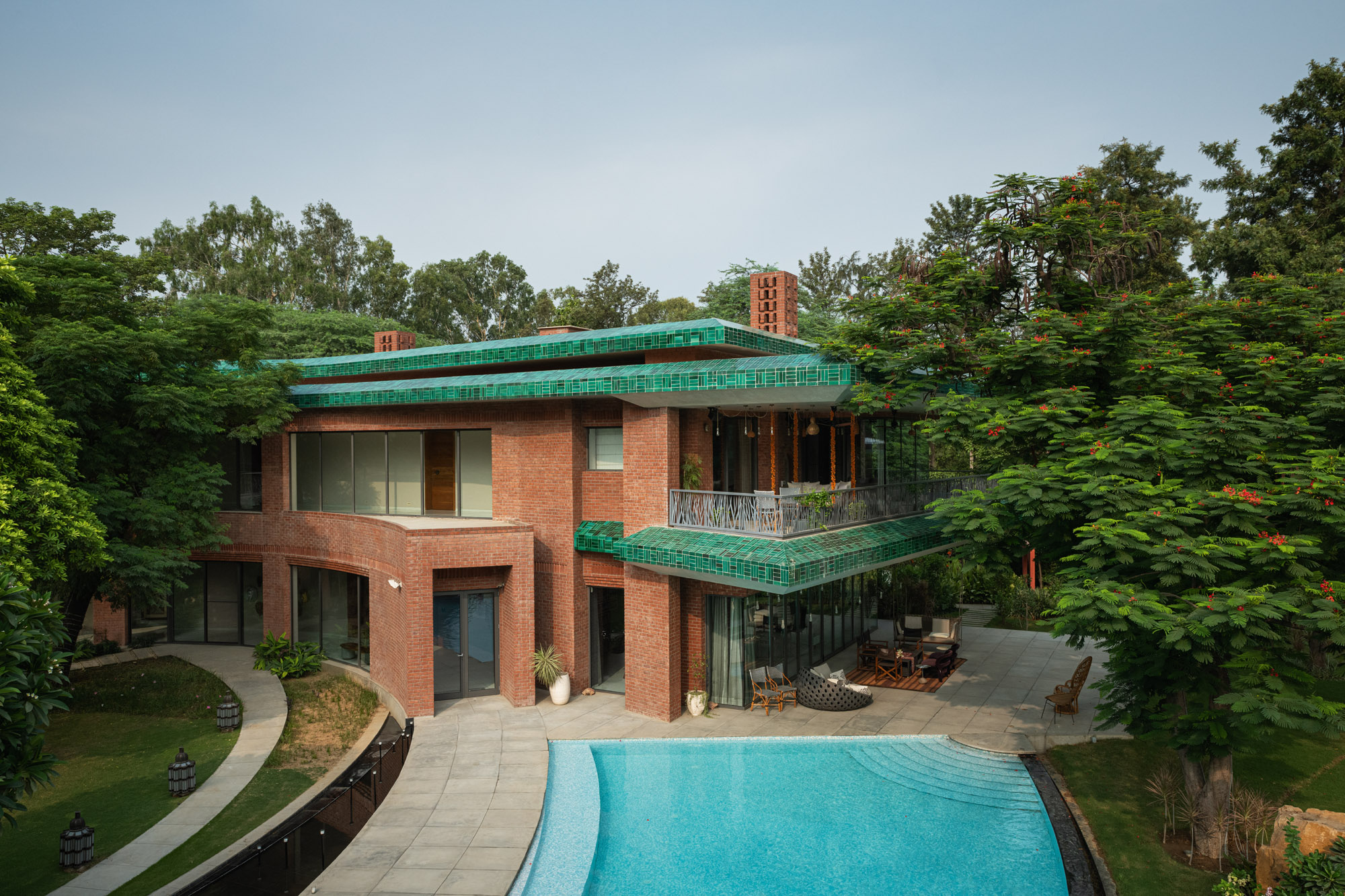 Shalini Misra’s Delhi home is a seasonal sanctuary ‘made in India’
Shalini Misra’s Delhi home is a seasonal sanctuary ‘made in India’Interior designer Shalini Misra’s retreat in the Indian capital champions modernist influences, Islamic ancestry and local craftsmanship
By Sunil Sethi
-
 A triplex Mumbai penthouse contains sculptural staircases and expansive terraces
A triplex Mumbai penthouse contains sculptural staircases and expansive terracesEnso House is a multigenerational Mumbai penthouse by S+PS Architects that combines a reorganised interior programme with bespoke finishes and crafts
By Jonathan Bell
-
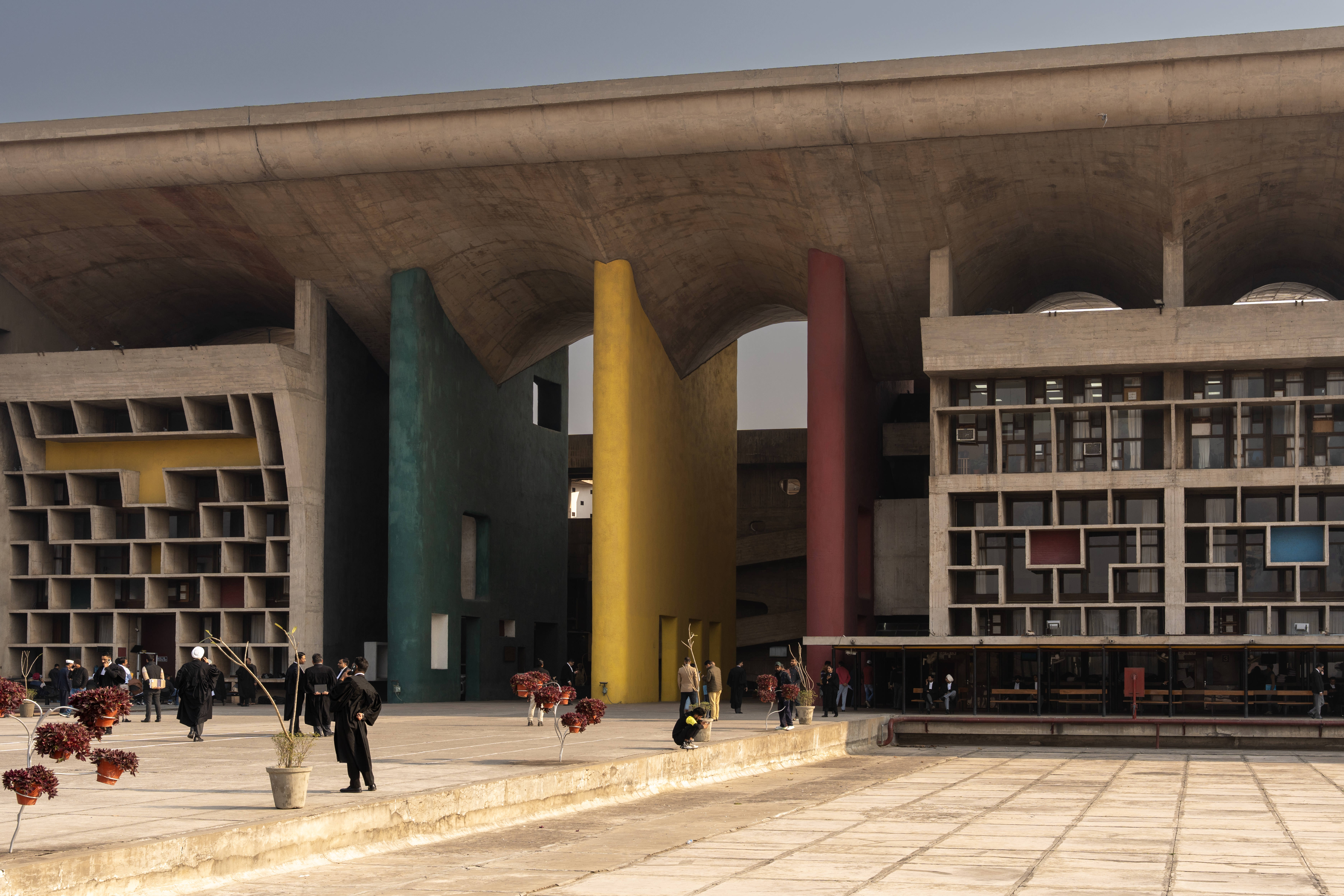 This ‘architourism’ trip explores India’s architectural history, from Mughal to modernism
This ‘architourism’ trip explores India’s architectural history, from Mughal to modernismArchitourian is offering travellers a seven-night exploration of northern India’s architectural marvels, including Chandigarh, the city designed by Le Corbusier
By Anna Solomon
-
 At the Institute of Indology, a humble new addition makes all the difference
At the Institute of Indology, a humble new addition makes all the differenceContinuing the late Balkrishna V Doshi’s legacy, Sangath studio design a new take on the toilet in Gujarat
By Ellie Stathaki
-
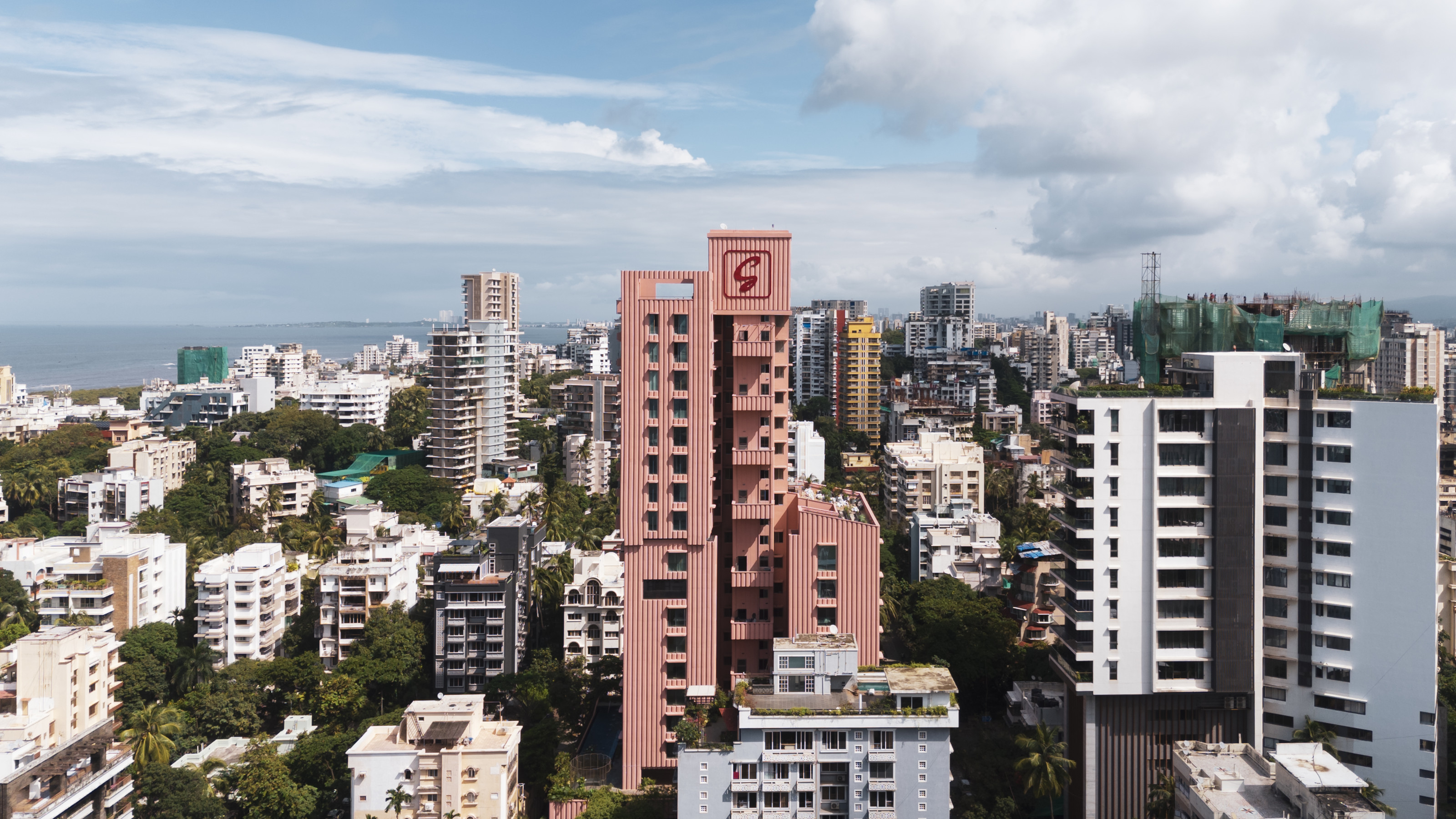 Pretty in pink: Mumbai's new residential tower shakes up the cityscape
Pretty in pink: Mumbai's new residential tower shakes up the cityscape'Satguru’s Rendezvous' in Mumbai houses luxury apartments behind its elegant fluted concrete skin. We take a tour.
By Jonathan Bell
-
 Join our world tour of contemporary homes across five continents
Join our world tour of contemporary homes across five continentsWe take a world tour of contemporary homes, exploring case studies of how we live; we make five stops across five continents
By Ellie Stathaki
-
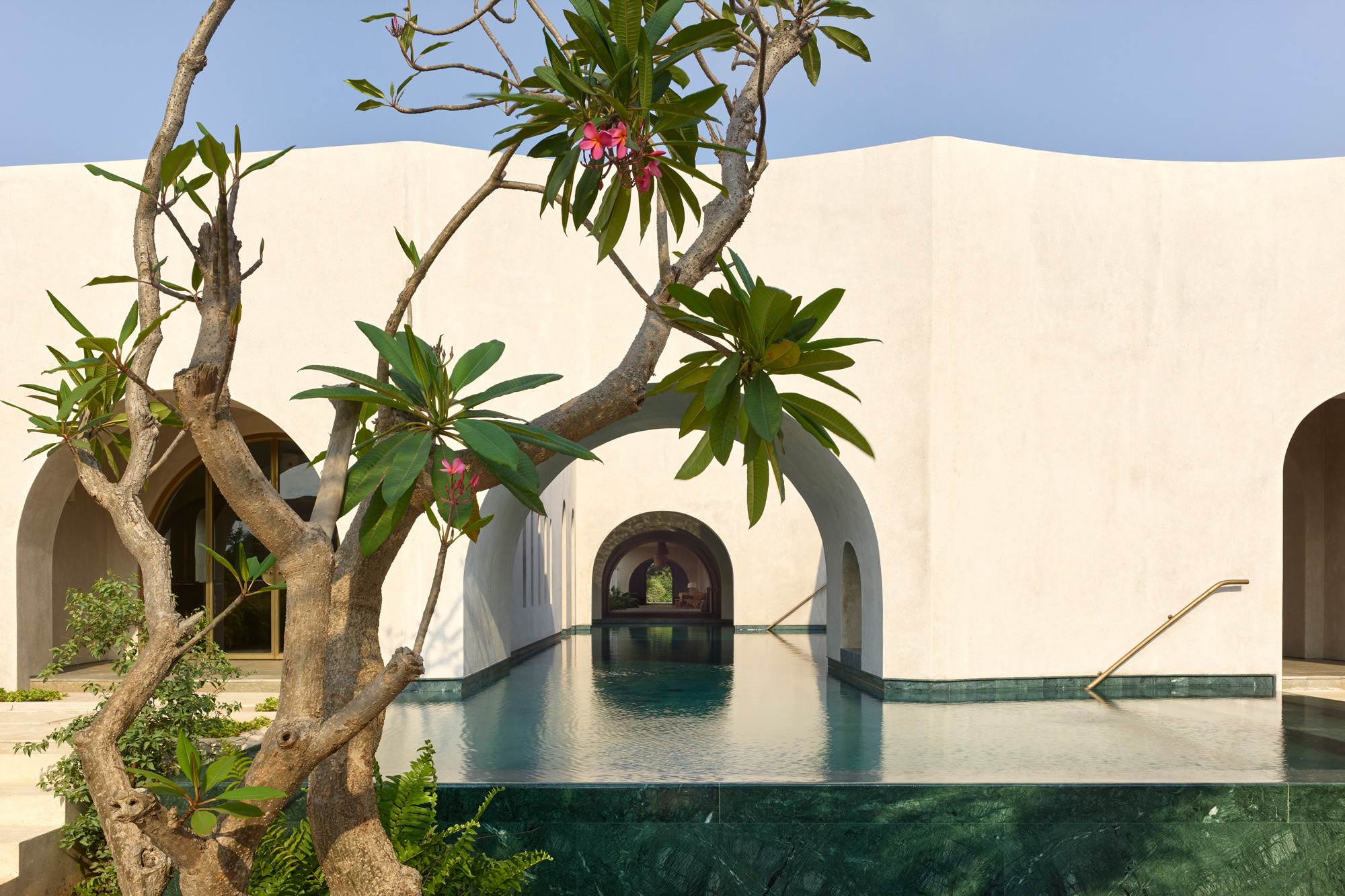 Walk through an Indian villa near Mumbai, where time slows down
Walk through an Indian villa near Mumbai, where time slows downIn this Indian villa, Architecture Brio weaves together water features, stunning gardens and graceful compositions to create a serene retreat near Mumbai
By Stephen Crafti
-
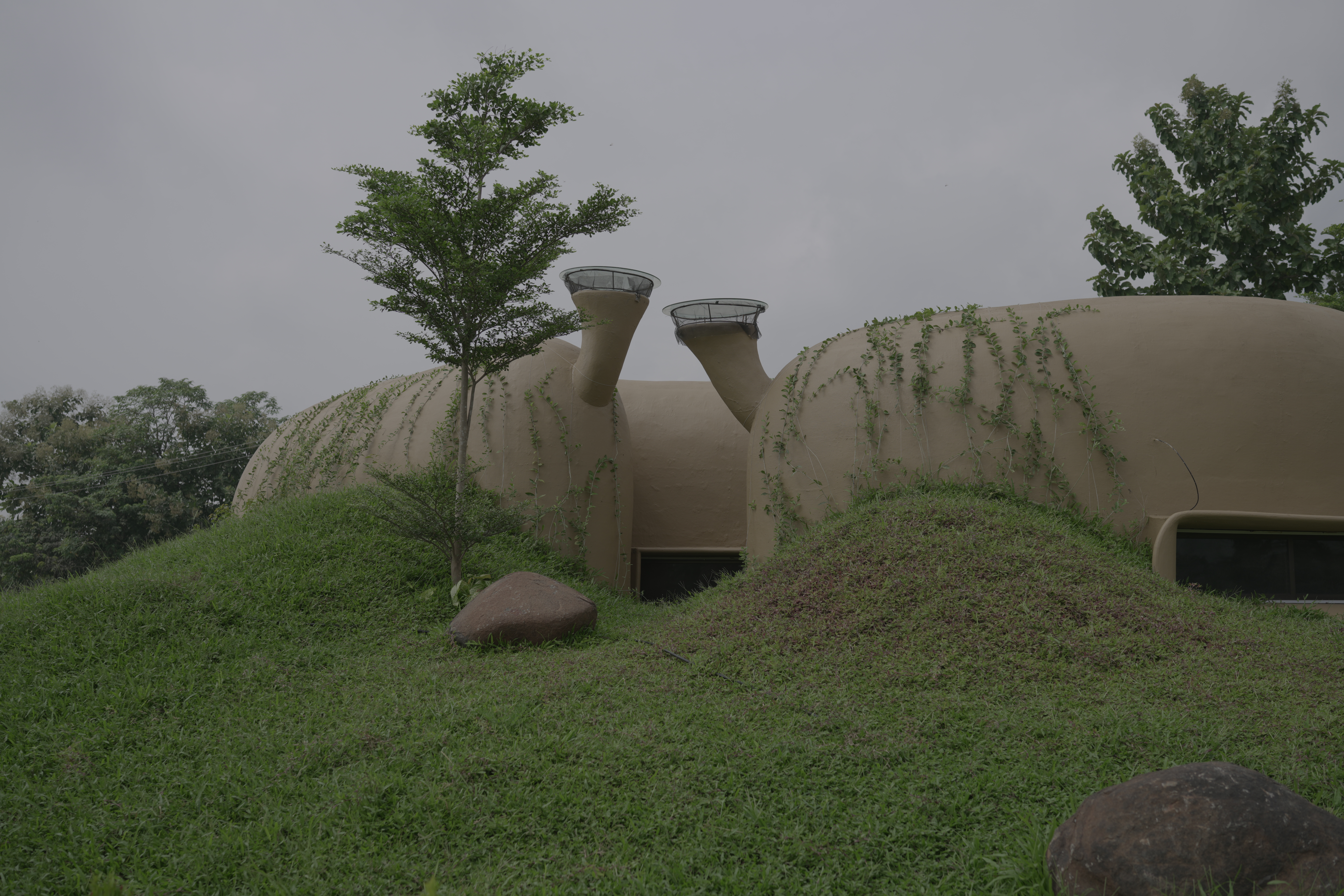 Nine emerging Indian architecture studios on a mission to transform their country
Nine emerging Indian architecture studios on a mission to transform their countryWe survey the emerging Indian architecture studios and professionals, who come armed with passion, ideas and tools designed to foster and bolster their country's creative growth
By Ellie Stathaki