Oslo's ambitious Deichman Library opens to the public
Oslo's latest Diechman Bjørvika Library branch throws open its doors today in the city's Bjørvika district, with a sculptural design by Lund Hagem Architects and Atelier Oslo
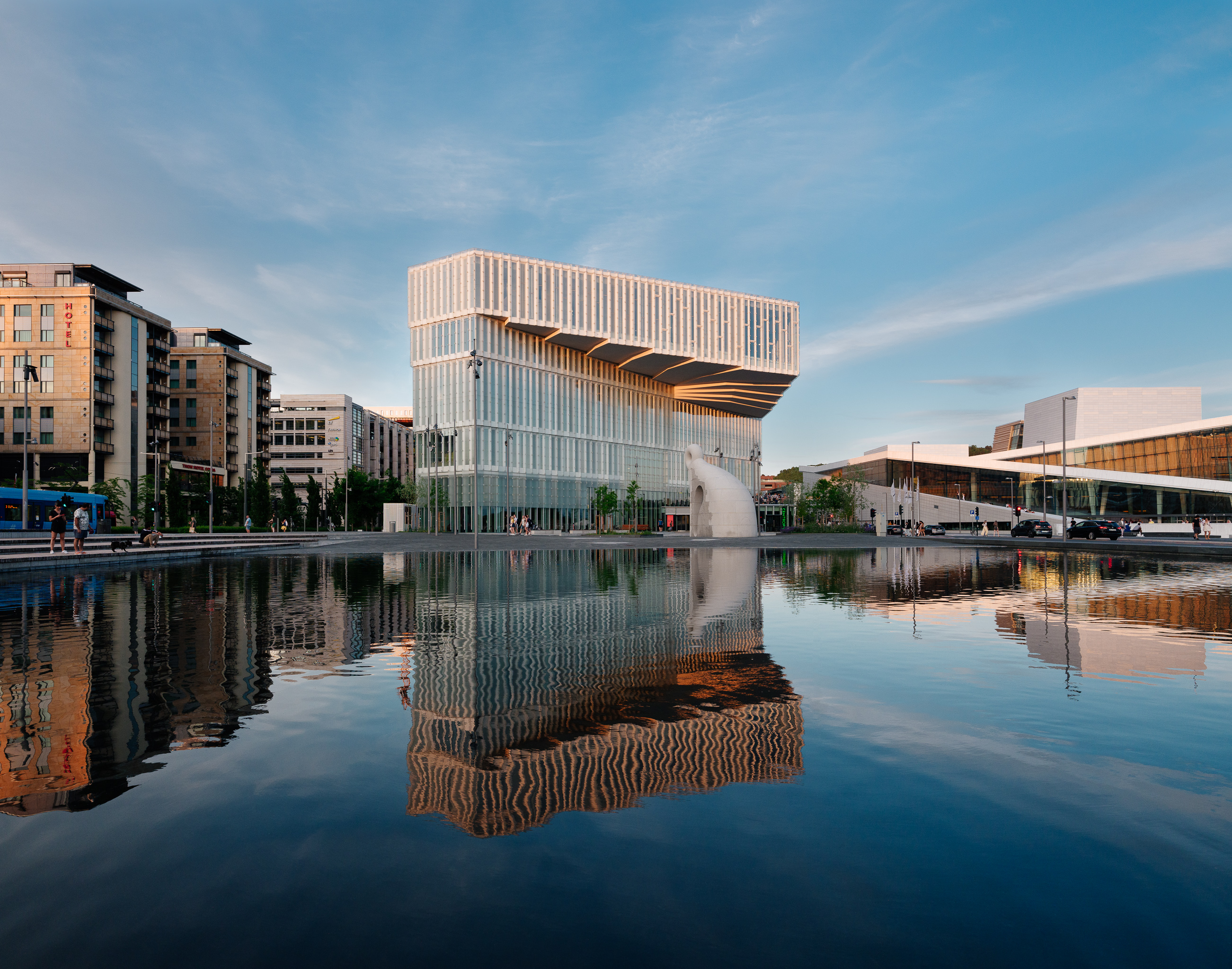
Einar Aslaksen - Photography
On 28 March 2009, Atelier Oslo received a phone call that it ‘would never forget’. The Norwegian firm, along with architecture and urban design practice Lundhagem, had scored a major coup: to design an ambitious new public library for the city of Oslo. Some 11 years later (and its original March launch date scuppered by the Covid-19 pandemic), the much-anticipated Deichman Bjørvika will finally open to the public today.
The architectural concept is based on a ‘large, central continuous space that stretches up through the storeys,’ eschewing the notion of narrow warrens of books that has become almost synonymous with public libraries. Spanning 145,00 sq ft over six amenity-packed floors, Deichman Bjørvika is a climate-focused, state-of-the-art declaration for a library of the future.
Aside from books, of course, the library hopes to reach its visitors through technology: budding musicians, for example, have access to instruments (along with instructional films on how to play them), while the children’s floor has several interactive video installations. A cinema, auditorium, and storage facilities are located in the basement. The library also contains a canteen, restaurant, archive spaces, and workspaces.
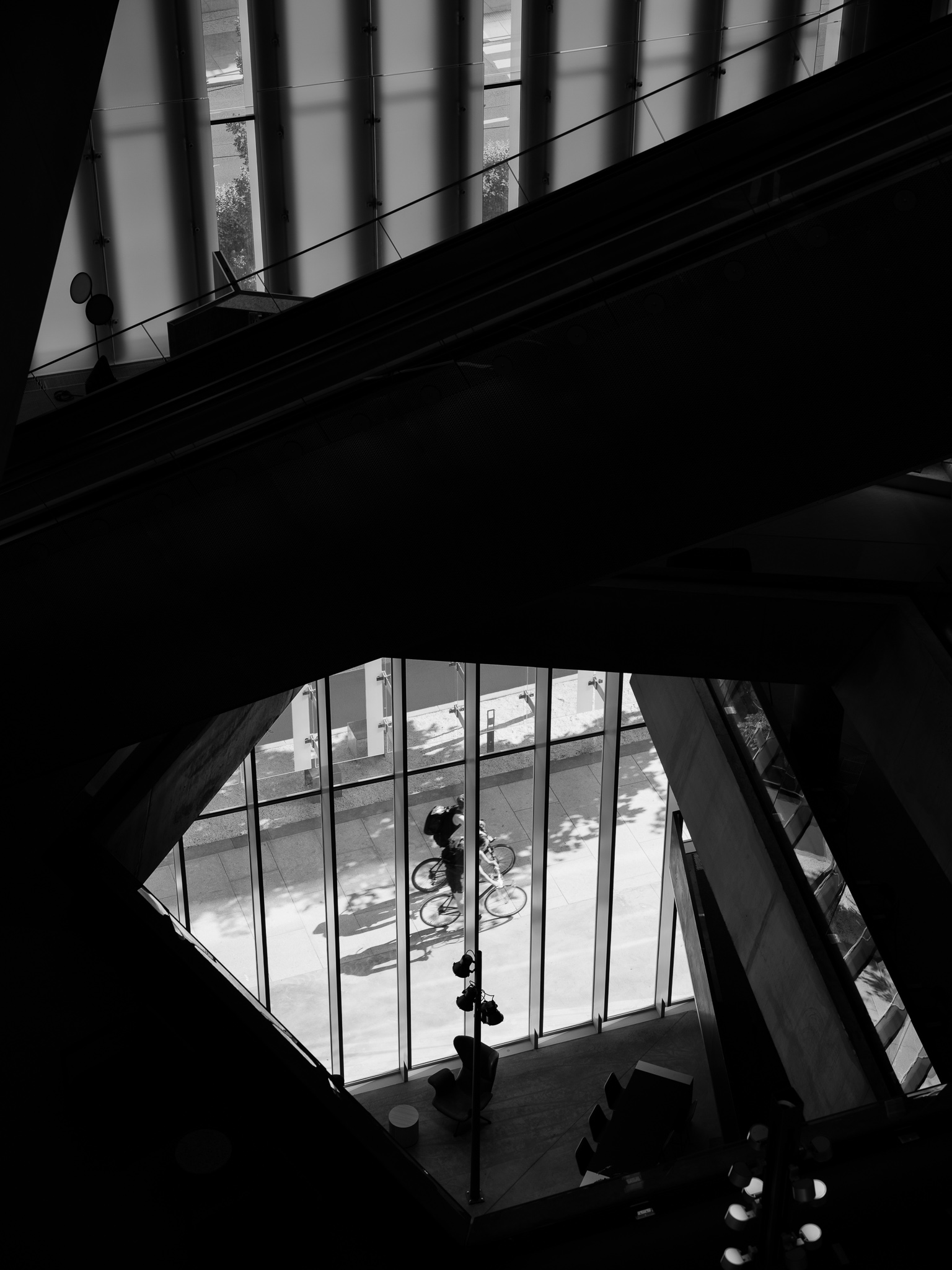
Combining translucent walls with glass windows, the building’s façade creates a light and airy dynamic inside. The exposed concrete ceilings – with its striking honeycomb pattern – draws the eye up through the central atrium. The top floor of the of the library cantilevers out, ‘announcing its presence’ to visitors arriving from the downtown and Oslo’s central station (in return it offers spectacular views of the city and surrounding fjords). The interiors were designed in collaboration with AS Scenario Interiørarkitekter.
But it’s not just its heritage as Norway’s oldest cultural institution that the Deichman Library (which has 22 branches) is celebrating. A specially designed room in the new building is dedicated to a forward-looking project by Scottish artist Katie Paterson that will take 100 years to be realised. Each year between now and then, one writer will contribute a text to be held in a trust, unread and unpublished, until 2114, when the manuscripts will go on display in the library.
In the meantime, Deichman Bjørvika aims to welcome two million visitors each year to explore its vast multimedia collection, although it is currently limiting entry to 1,000 people at any given time (the library’s usual capacity is 3,000). As the world readies to turn the page to a new chapter, so too does Oslo.
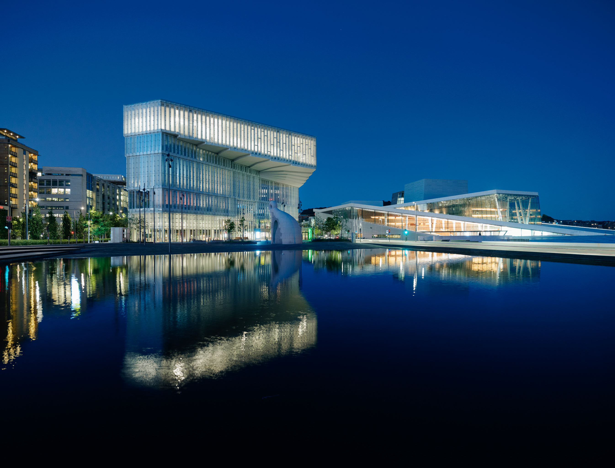
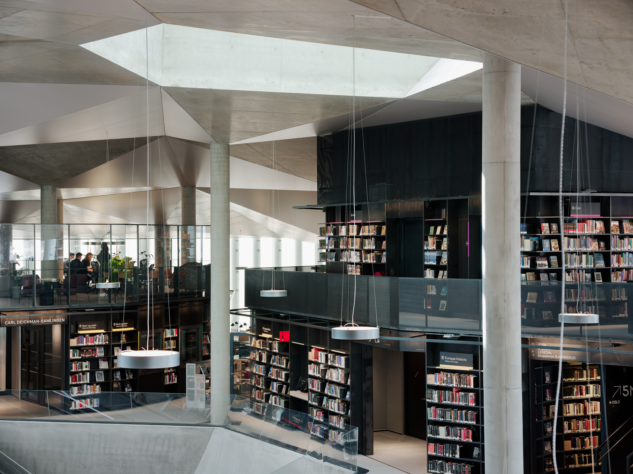
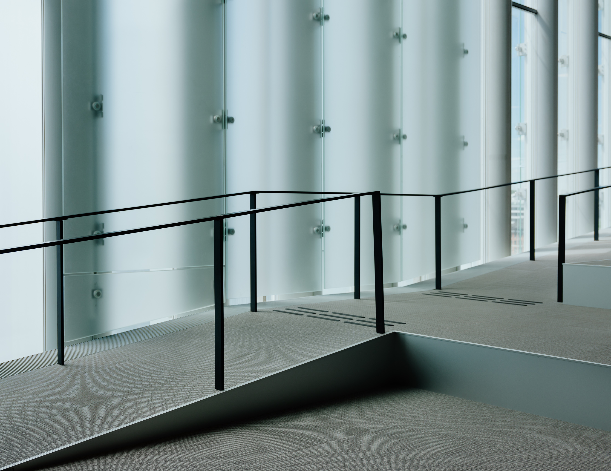
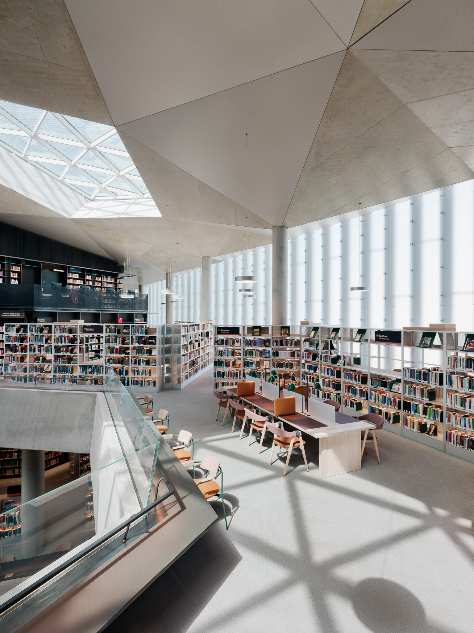
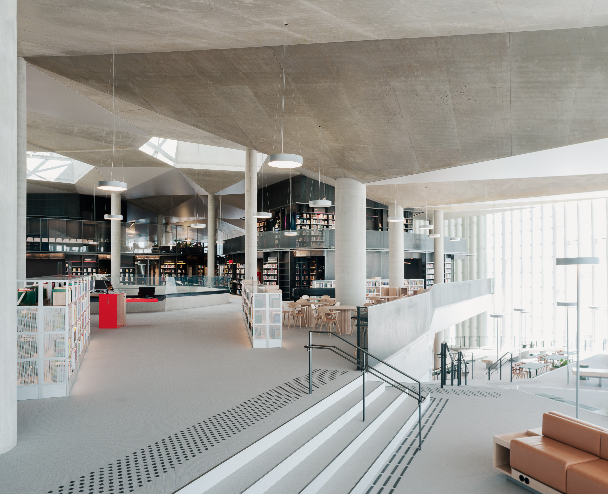
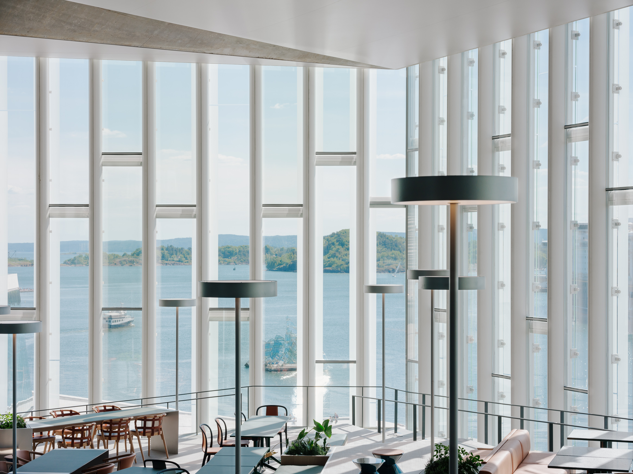
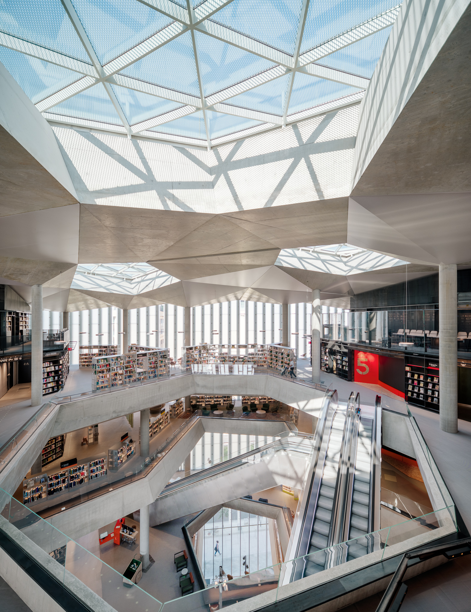
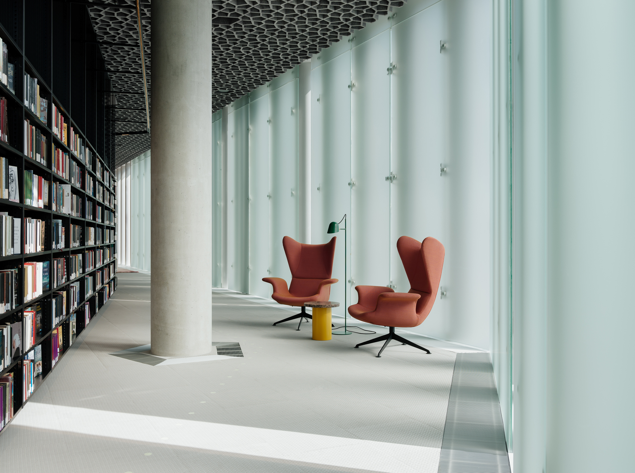
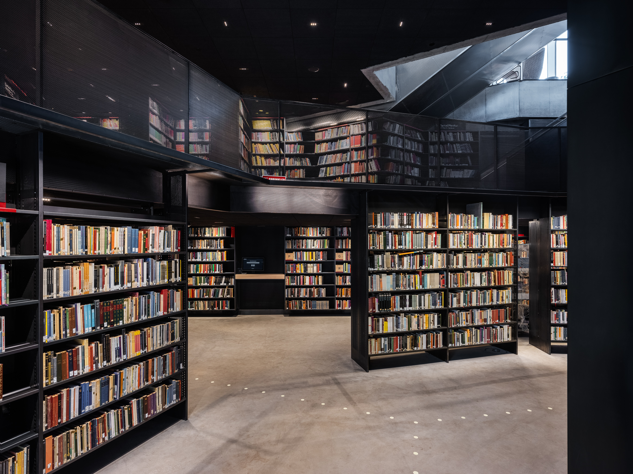
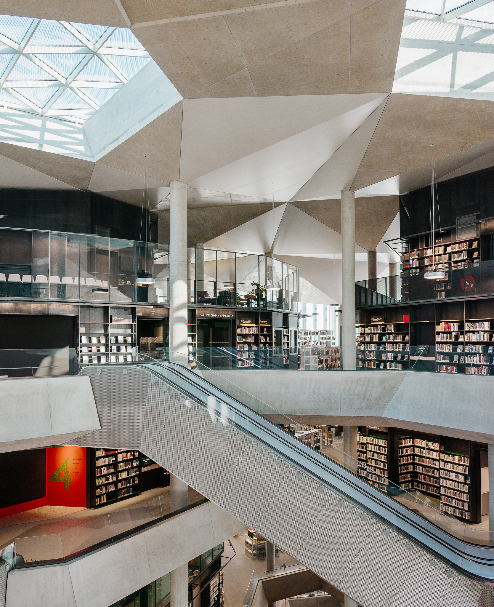
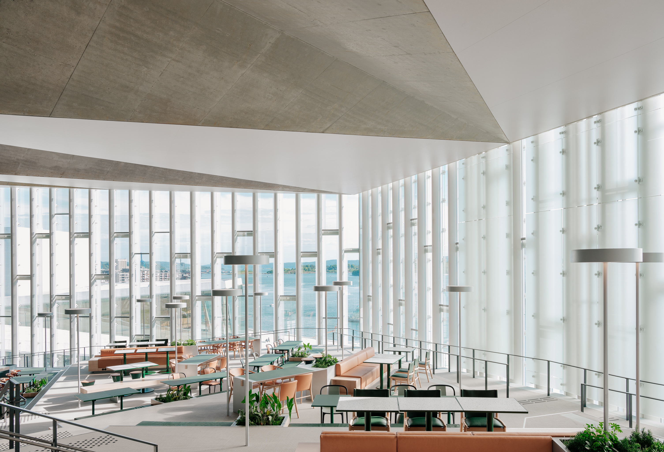
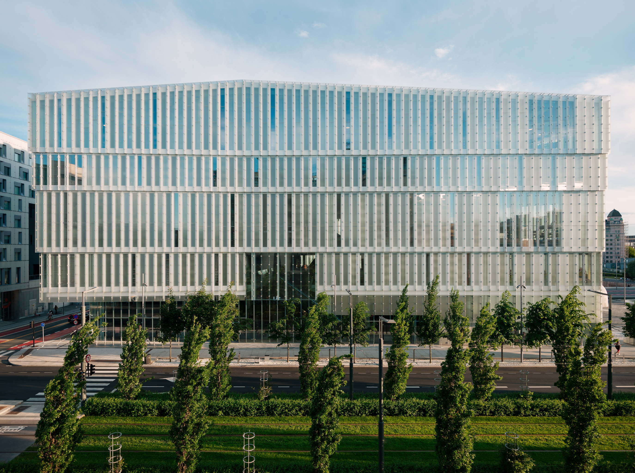
INFORMATION
Wallpaper* Newsletter
Receive our daily digest of inspiration, escapism and design stories from around the world direct to your inbox.
-
 All-In is the Paris-based label making full-force fashion for main character dressing
All-In is the Paris-based label making full-force fashion for main character dressingPart of our monthly Uprising series, Wallpaper* meets Benjamin Barron and Bror August Vestbø of All-In, the LVMH Prize-nominated label which bases its collections on a riotous cast of characters – real and imagined
By Orla Brennan
-
 Maserati joins forces with Giorgetti for a turbo-charged relationship
Maserati joins forces with Giorgetti for a turbo-charged relationshipAnnouncing their marriage during Milan Design Week, the brands unveiled a collection, a car and a long term commitment
By Hugo Macdonald
-
 Through an innovative new training program, Poltrona Frau aims to safeguard Italian craft
Through an innovative new training program, Poltrona Frau aims to safeguard Italian craftThe heritage furniture manufacturer is training a new generation of leather artisans
By Cristina Kiran Piotti
-
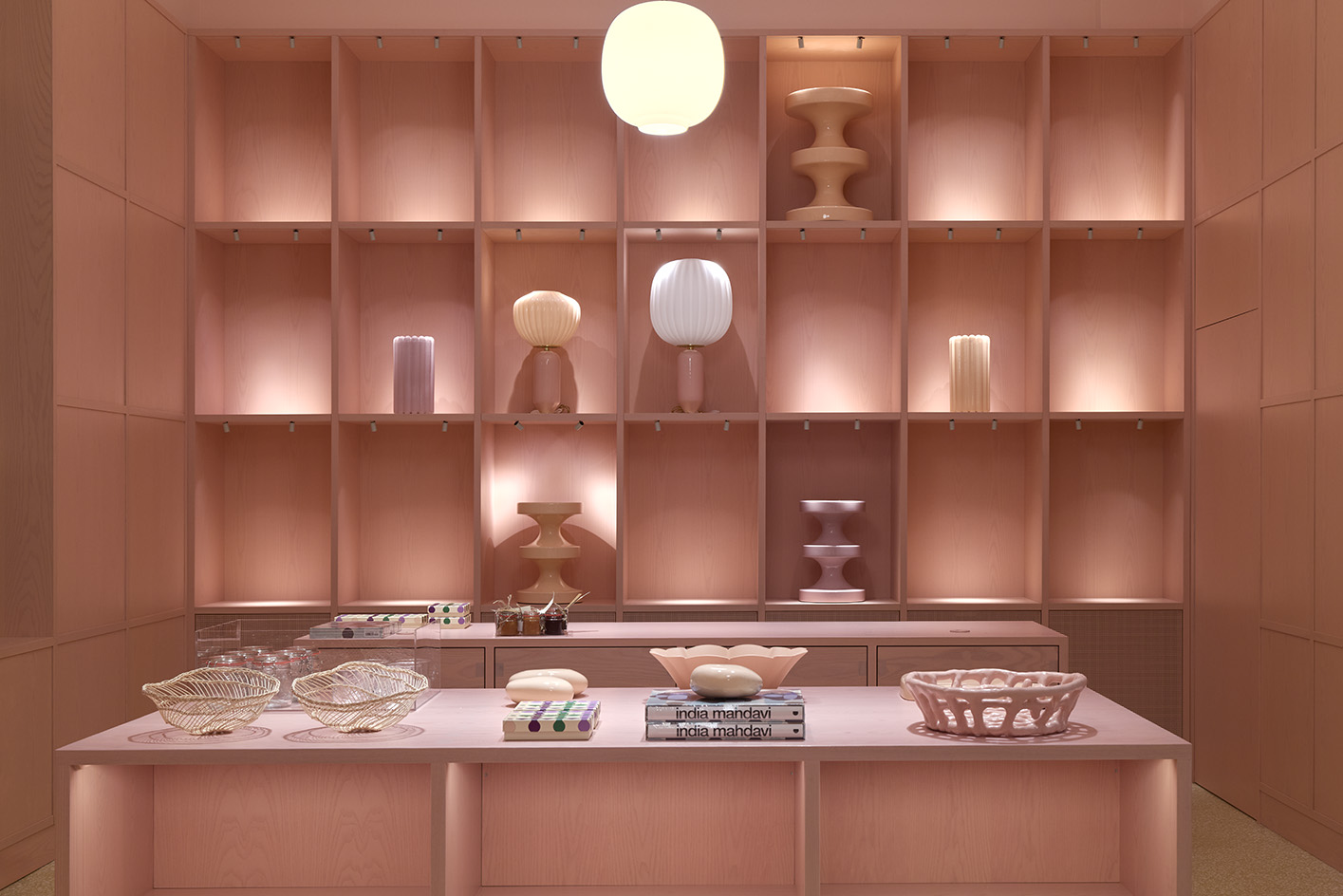 PoMo Museum opens its colourful spaces in Trondheim’s art nouveau post office
PoMo Museum opens its colourful spaces in Trondheim’s art nouveau post officePoMo Museum is a new Trondheim art destination, featuring colourful interiors by India Mahdavi in an art nouveau post office heritage building
By Francesca Perry
-
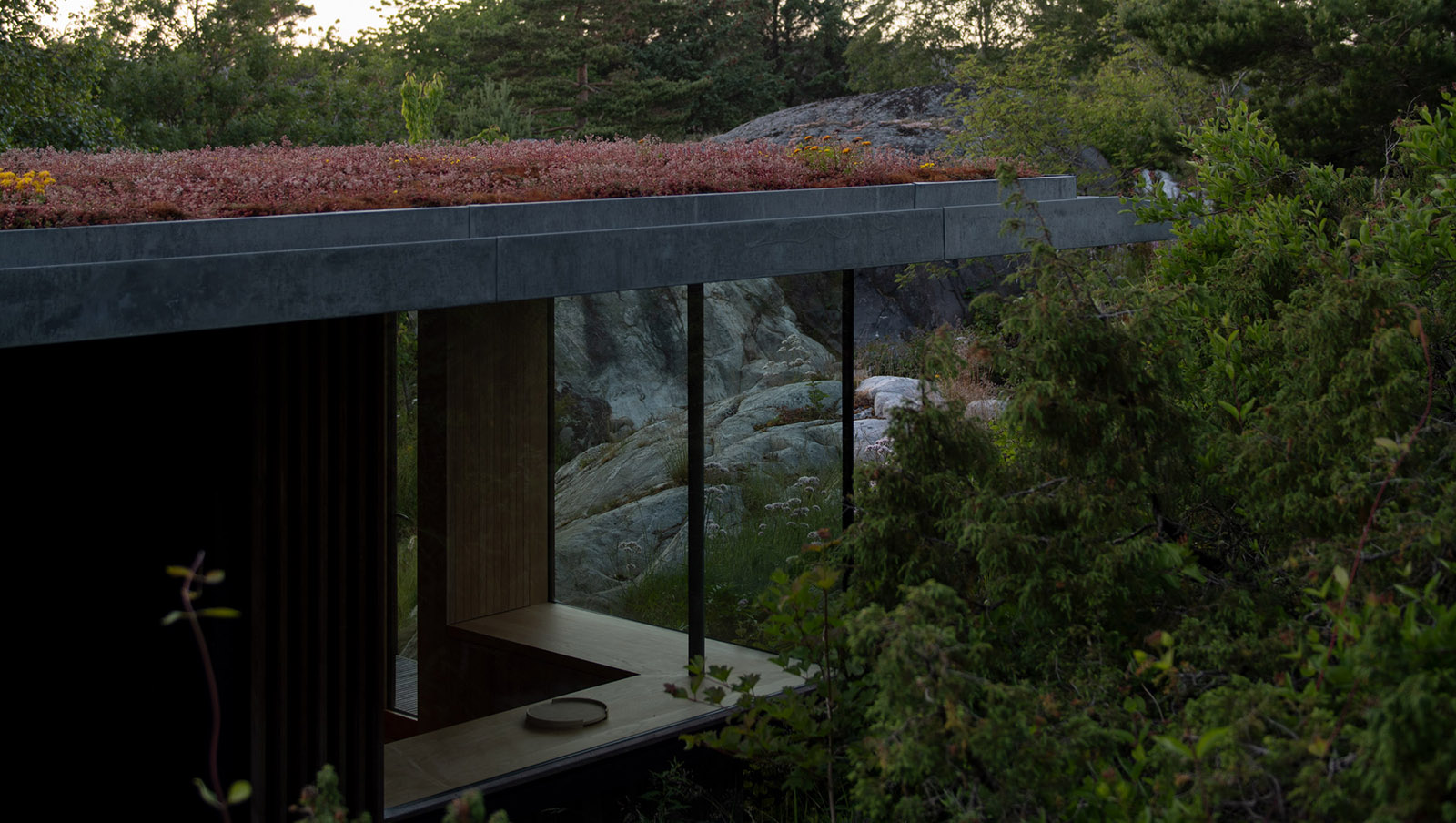 Tour this waterfront Norwegian summer house in pristine nature
Tour this waterfront Norwegian summer house in pristine natureCabin Lillesand by architect, Lund Hagem respects and enhances its natural setting in the country's south
By Ellie Stathaki
-
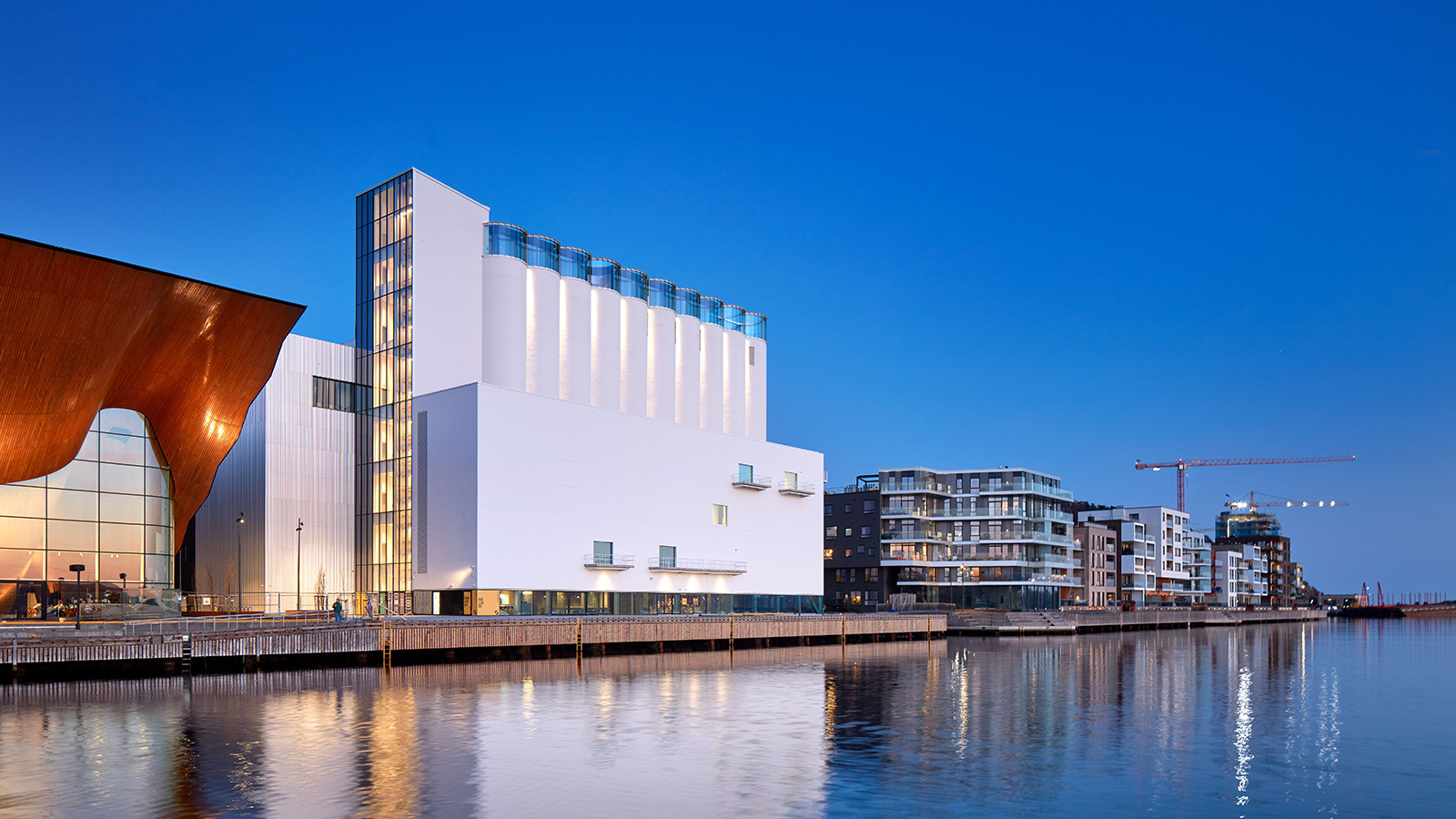 Kunstsilo sees a functionalist grain silo transformed into Norway’s newest art gallery
Kunstsilo sees a functionalist grain silo transformed into Norway’s newest art galleryKunstsilo’s crisp modern design by Mestres Wåge with Spanish firms Mendoza Partida and BAX Studio transforms a listed functionalist grain silo into a sleek art gallery
By Clare Dowdy
-
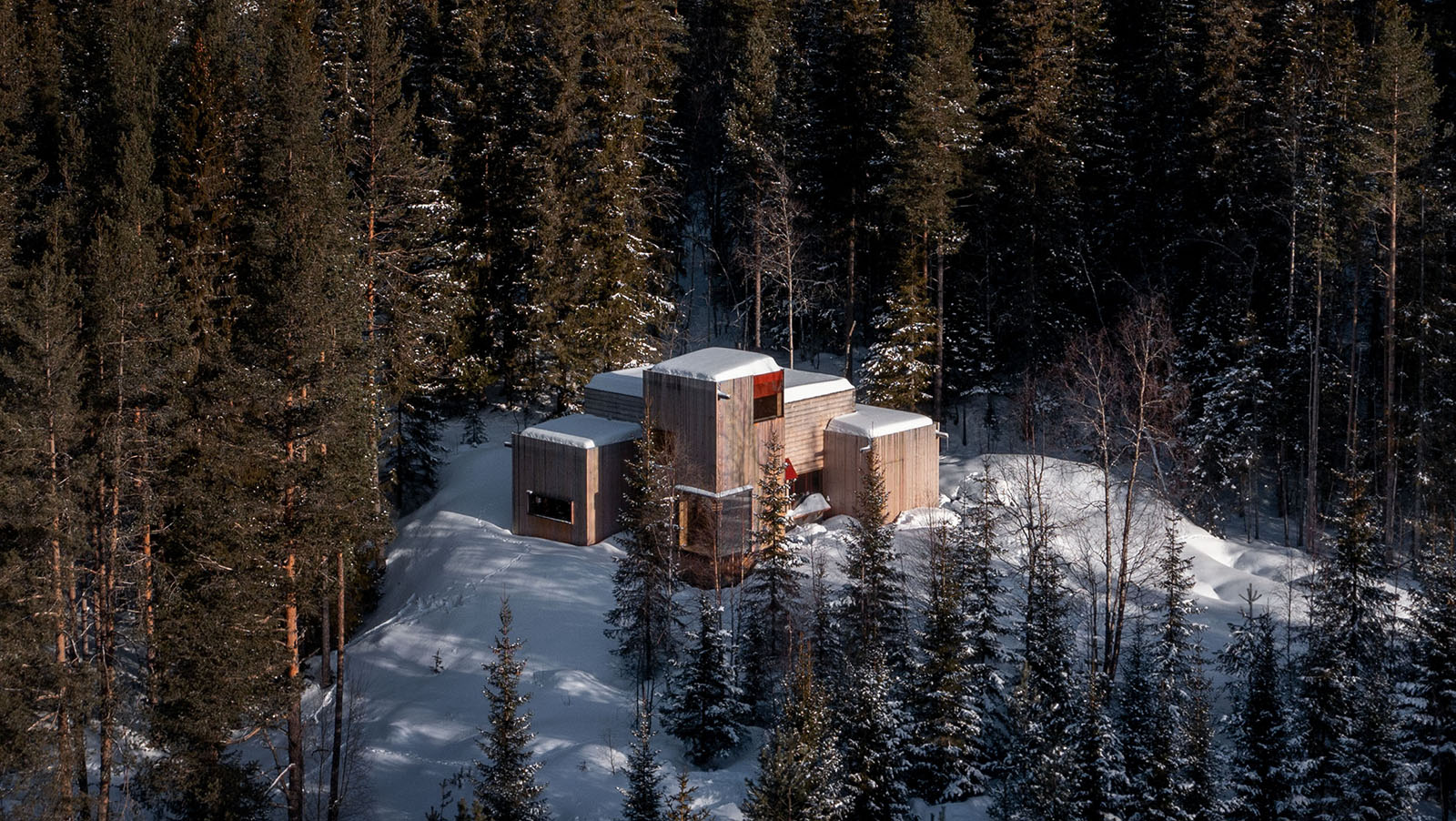 Aarestua Cabin brings old Norwegian traditions into the 21st century
Aarestua Cabin brings old Norwegian traditions into the 21st centuryAarestua Cabin by Gartnerfuglen is a modern retreat with links to historical Norwegian traditions, and respect for its environment
By Ellie Stathaki
-
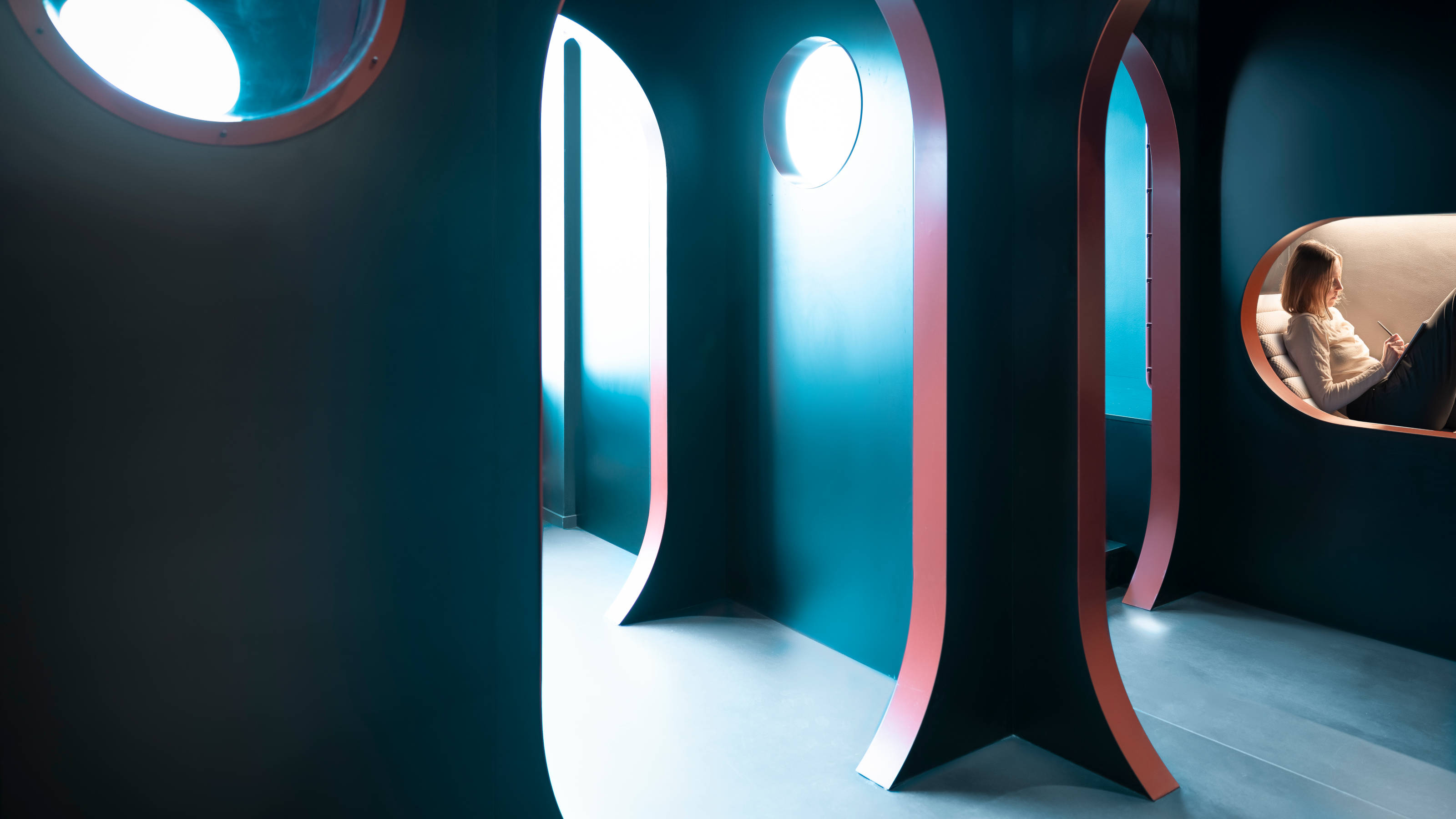 Pioneering tablet maker reMarkable’s Oslo headquarters is a space for ‘better thinking’
Pioneering tablet maker reMarkable’s Oslo headquarters is a space for ‘better thinking’reMarkable’s Oslo head office, featuring areas to retreat, ruminate and collaborate, is a true workspace of the future
By Jonathan Bell
-
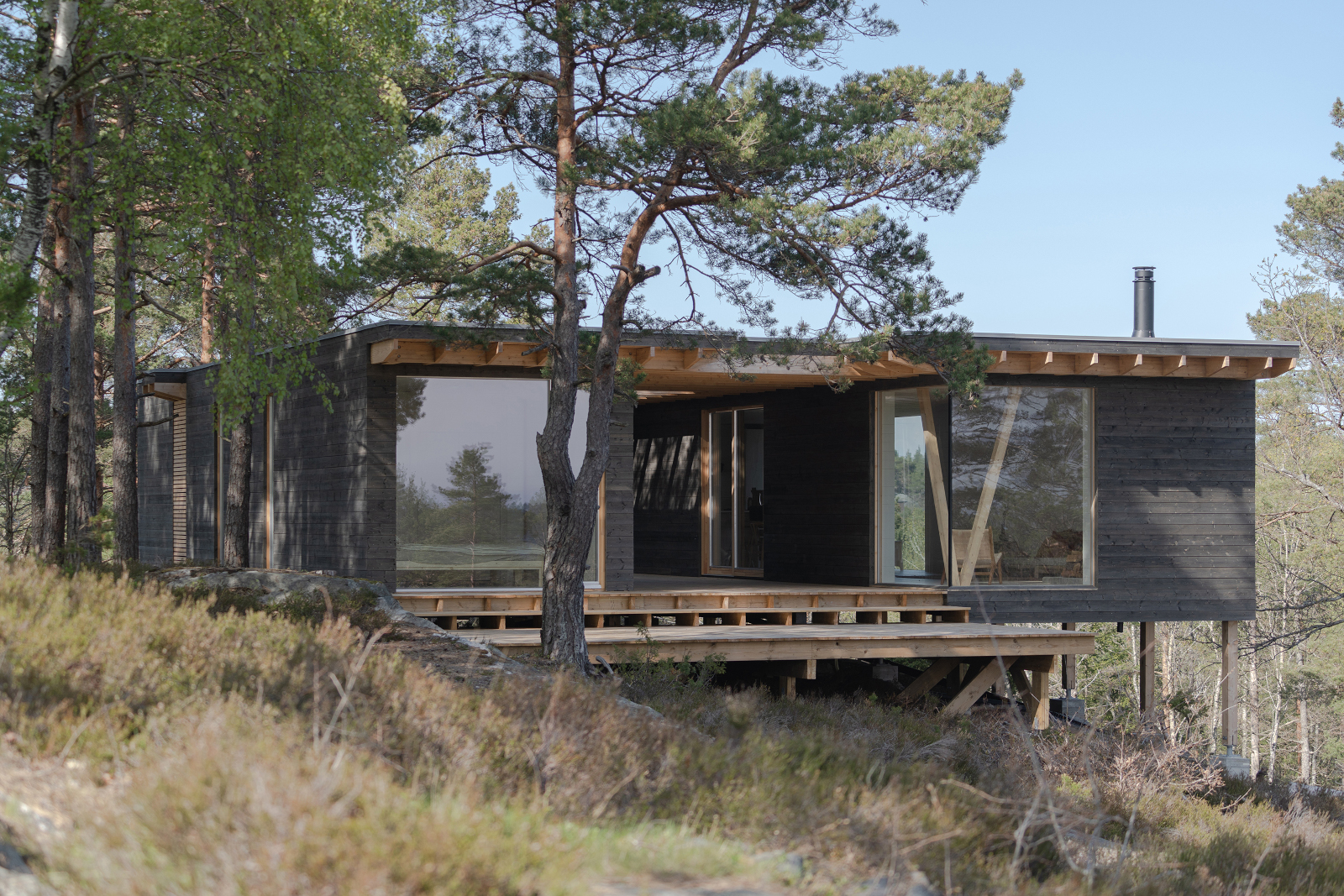 This Norway cabin was designed as a minimalist, coastal escape
This Norway cabin was designed as a minimalist, coastal escapeThis Norway cabin by Erling Berg is made of local timber that frames its scenic Risør views through large openings and outdoor areas, creating a cool summer escape
By Ellie Stathaki
-
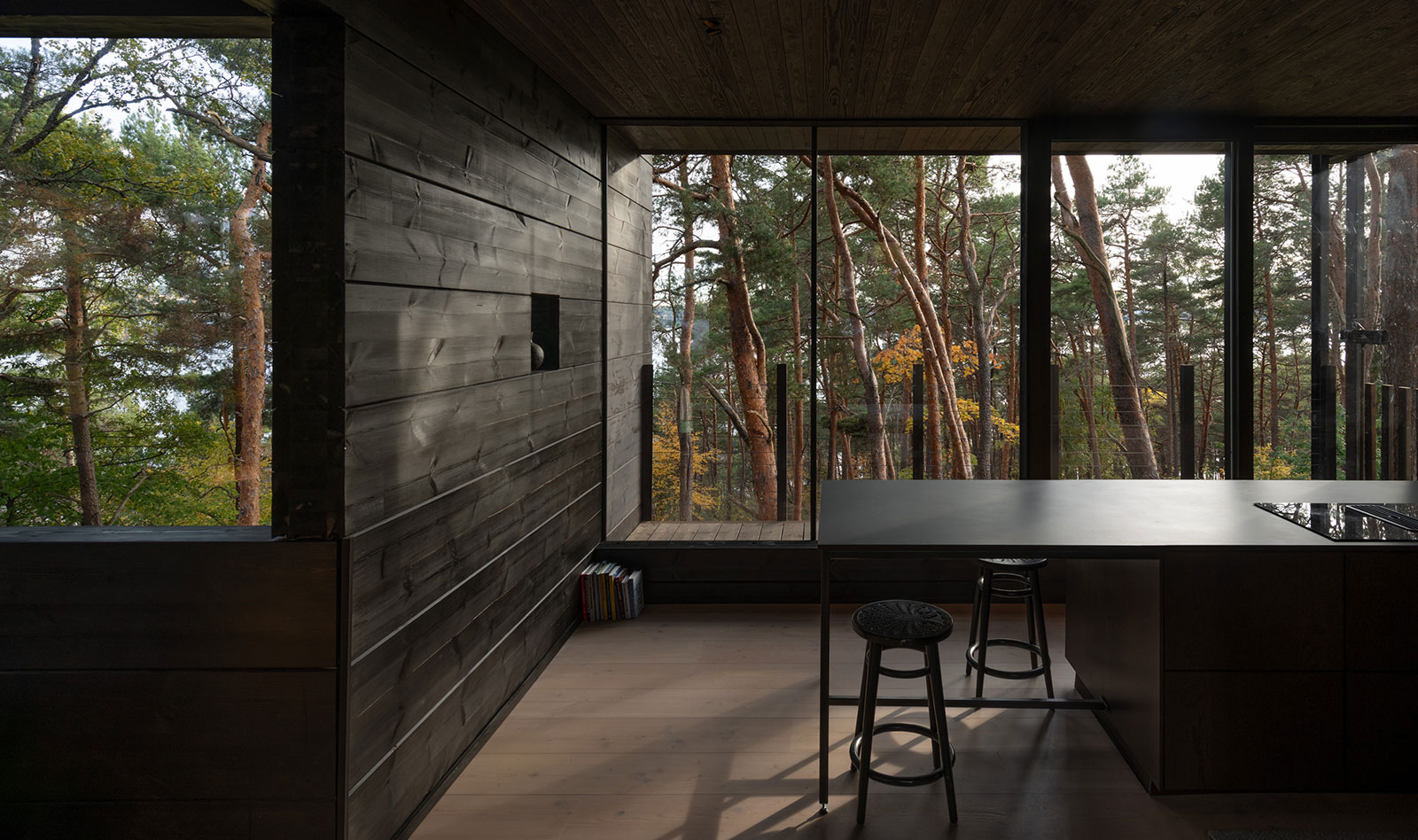 This Oslo house is a suburban cabin in the woods
This Oslo house is a suburban cabin in the woodsAn Oslo house designed like a retreat, Villa Nikkesmelle by Gartnerfuglen, offers the perfect balance between urban and rural
By Ellie Stathaki
-
 Restored former US embassy in Oslo brings Eero Saarinen’s vision into the 21st century
Restored former US embassy in Oslo brings Eero Saarinen’s vision into the 21st centuryThe former US embassy in Oslo by Finnish American modernist Eero Saarinen has been restored to its 20th-century glory and transformed for contemporary mixed use
By Giovanna Dunmall