Denver Art Museum explores architectural oeuvre of Brad Cloepfil and Allied Works
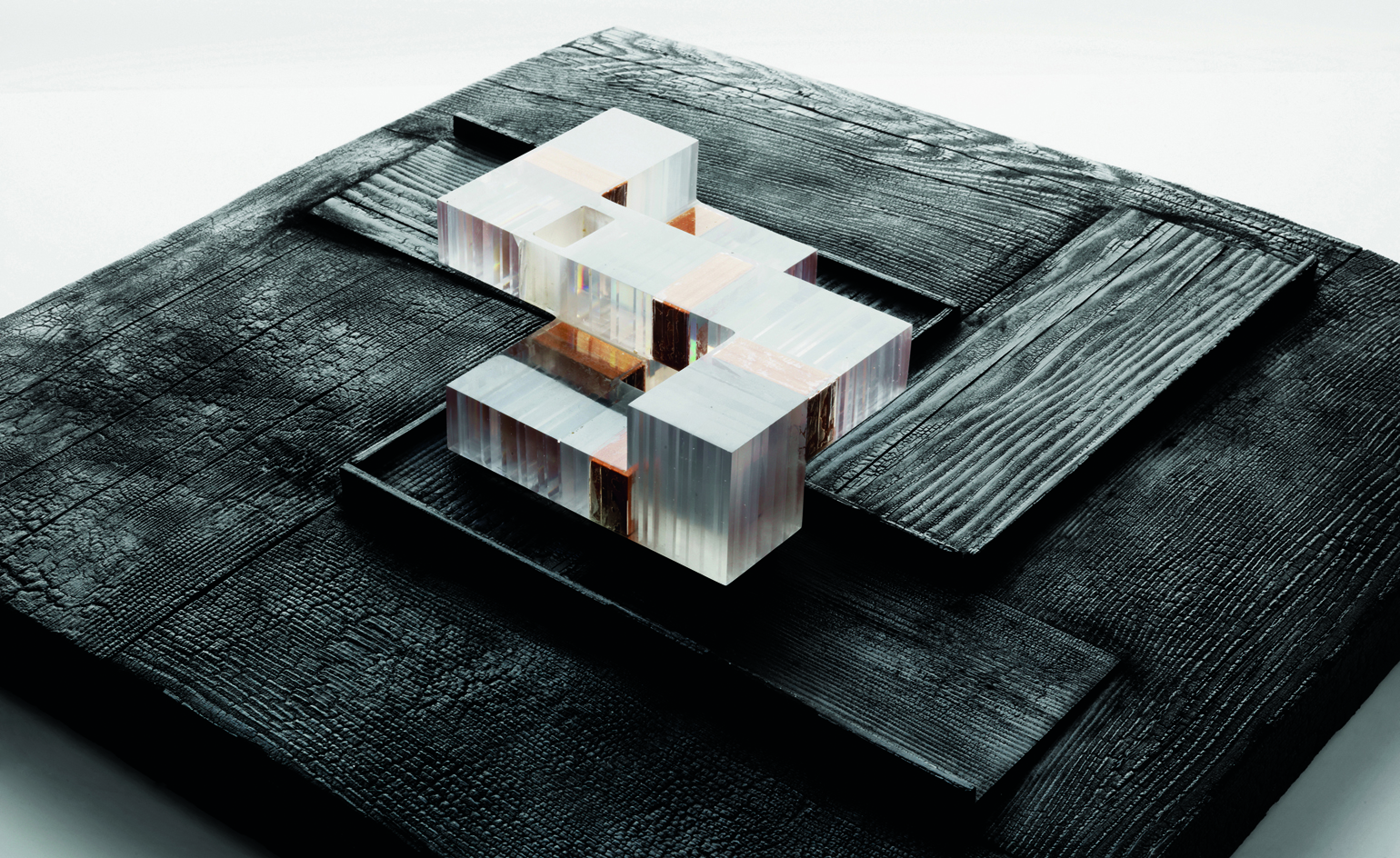
In today's real estate market, it has become commonplace for buildings to sell out or to become fully leased using only a set of computer-generated images of what a future building just might look like. But for architect Brad Cloepfil, the principal of Allied Works Architecture, this fact is something of a concern.
In his mind, buildings ought to be more about ideas than they are about image and form. To this end, his firm has made great creative use of physical models, keeping a workshop underneath his Portland studio that churns out models to help the architect crystallise a building's ultimate design. These objects – all working studies meant for the studio's own in-house use – are now the subject of 'Case Work', an exhibition at Denver Art Museum, on view through April 17.
Walking through the exhibition, Cloepfil put the work in context: 'In the age of architecture as an instant image, this is a counter-proposal.' Visitors familiar with Cloepfil's body of work will recognise the buildings that resulted from these studies, but these models aren't the exact scale figures of built work. 'They are not representational,' he says. 'They're not showing how a building will look.' That effect is emphasised by his material choices, which include a sawed-up trombone, coloured pencils in resin, porcelain, and a pinecone. Set in a museum, they convincingly double as small sculptures.
Inspired by antique toolboxes, Cloepfil designed ten different custom cases to house the models. With operable lids, drawers, hinges, and pivots, the cases orchestrate a cohesive presentation of different models. A steel grid provides what Cloepfil calls a 'threshold,' helping to direct the visitor experience. Curator Dean Sobel lined the gallery walls with the architect's drawings, including his trademark charcoal sketches. 'I always start with charcoal - always,' Cloepfil says.
'These were never intended for the public,' he says repeatedly. 'They were models in search of an idea.' Projects represented by the models include the National Music Centre of Canada and the Veterans' Memorial Museum (both forthcoming), his shortlisted proposal for an expansion of New York's Metropolitan Museum of Art, and the Clyfford Still Museum, which now sits directly adjacent to the Denver Art Museum. In each of those, like all his work, the models were integral to the design process. As Cloepfil puts it, 'they themselves become things that propel the project forward.'
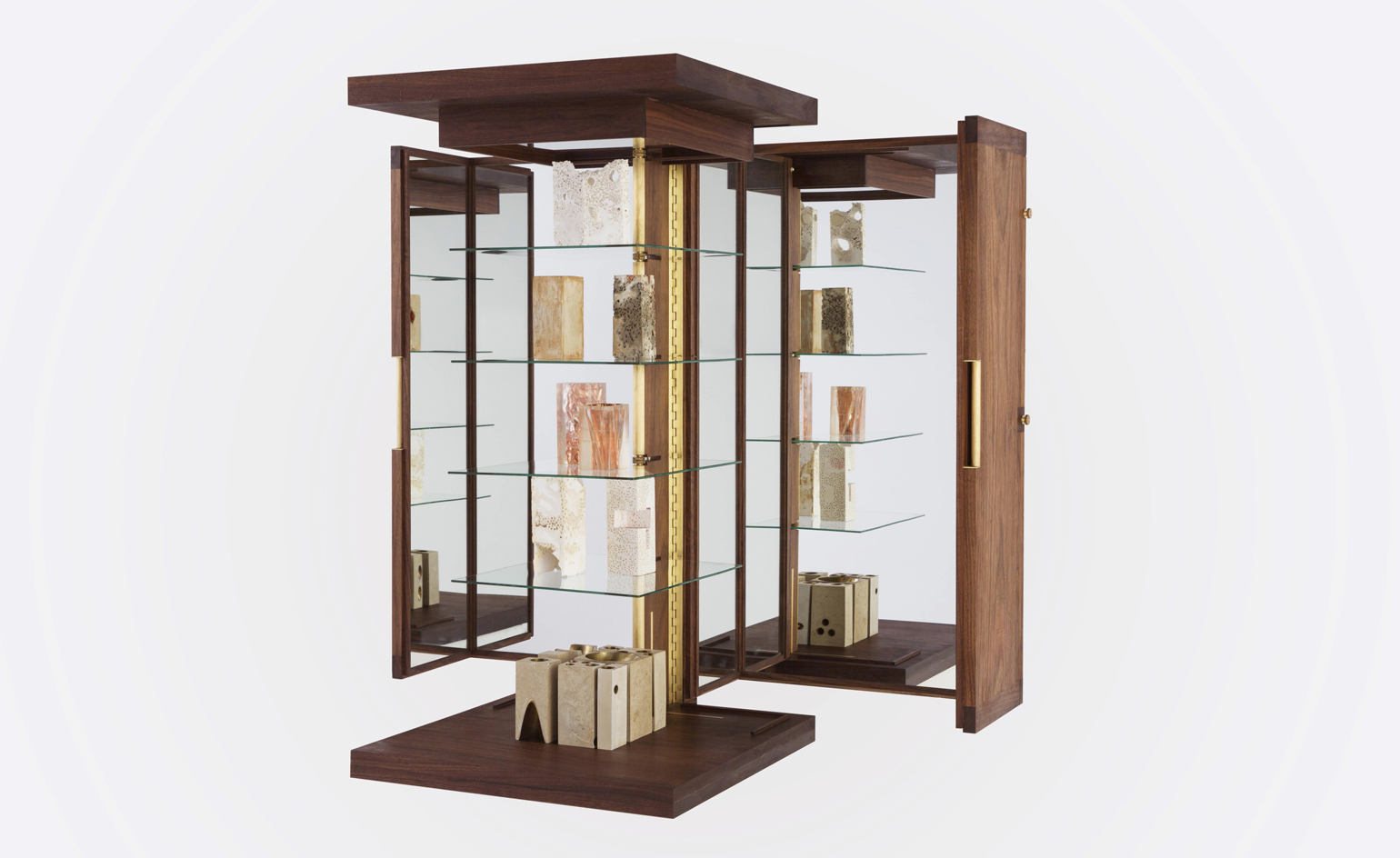
The 'Toolbox 01' display holds conceptual work related to the National Music Centre.
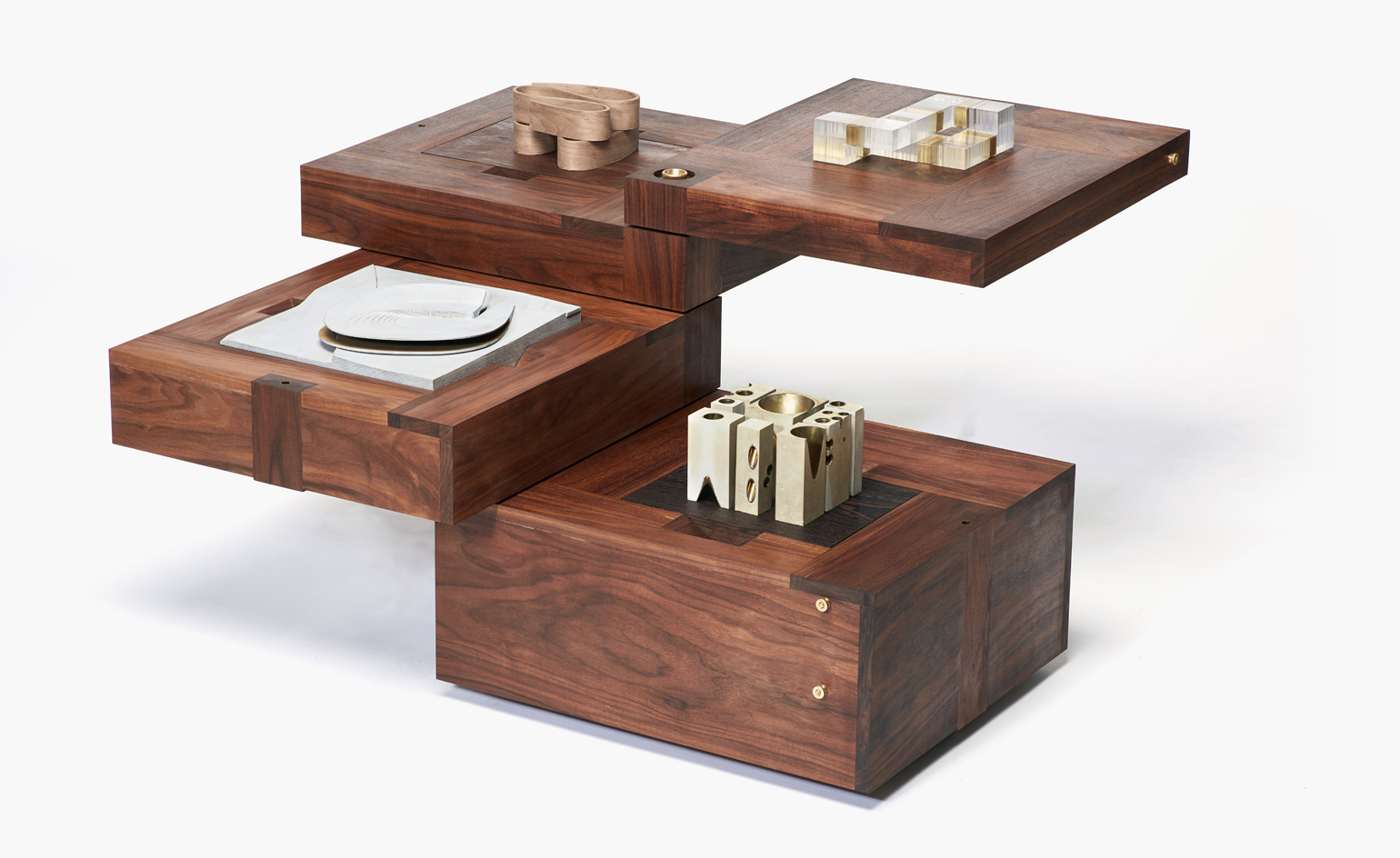
'Toolbox 7' showcases studies for the Contemporary Art Museum St. Louis, the Dutchess County Estate, the National Music Centre, and the Ohio Veterans Memorial and Museum.
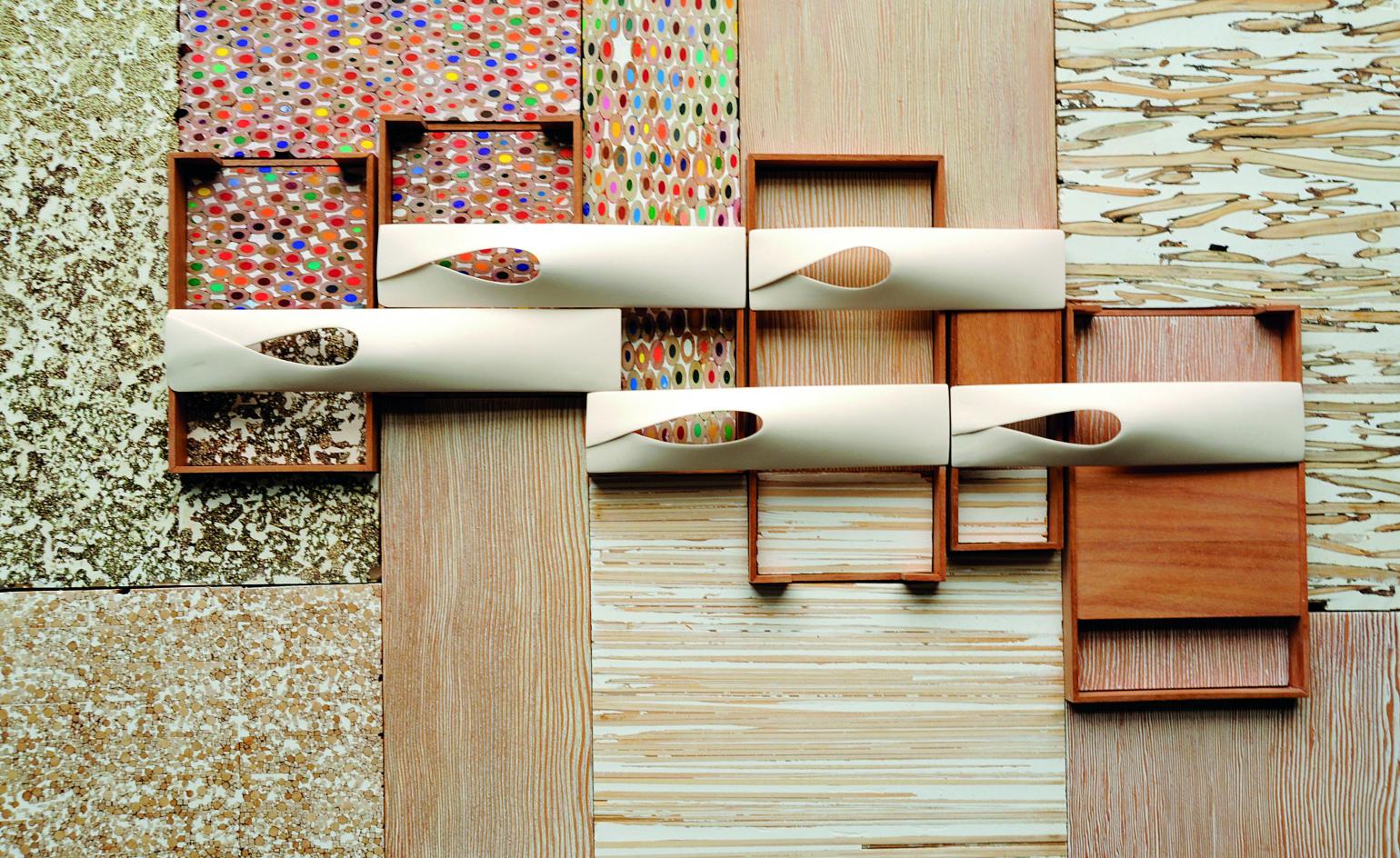
The show includes this conceptual maquette for the Wisconsin Art Preserve, 2010
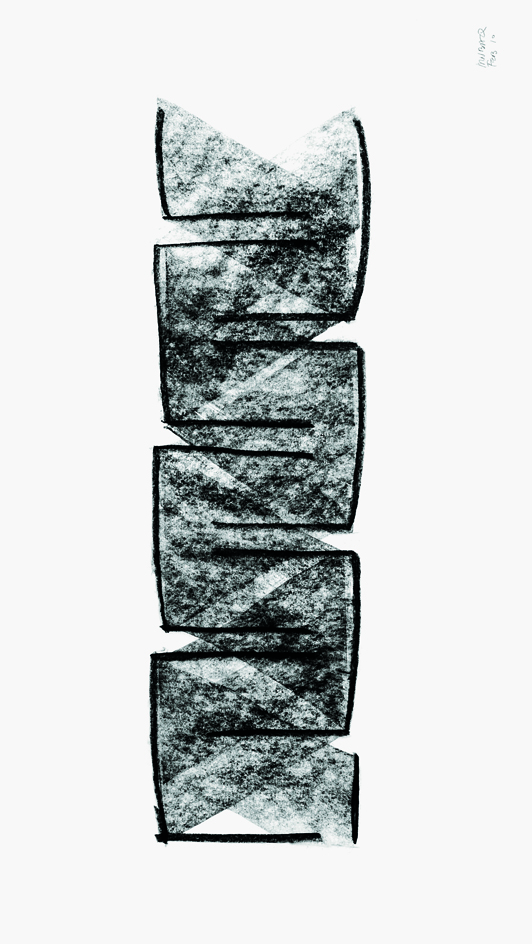
One of Brad Cloepfil's hand drawn sketches for the Museé national des beaux-arts du Québec, 2010
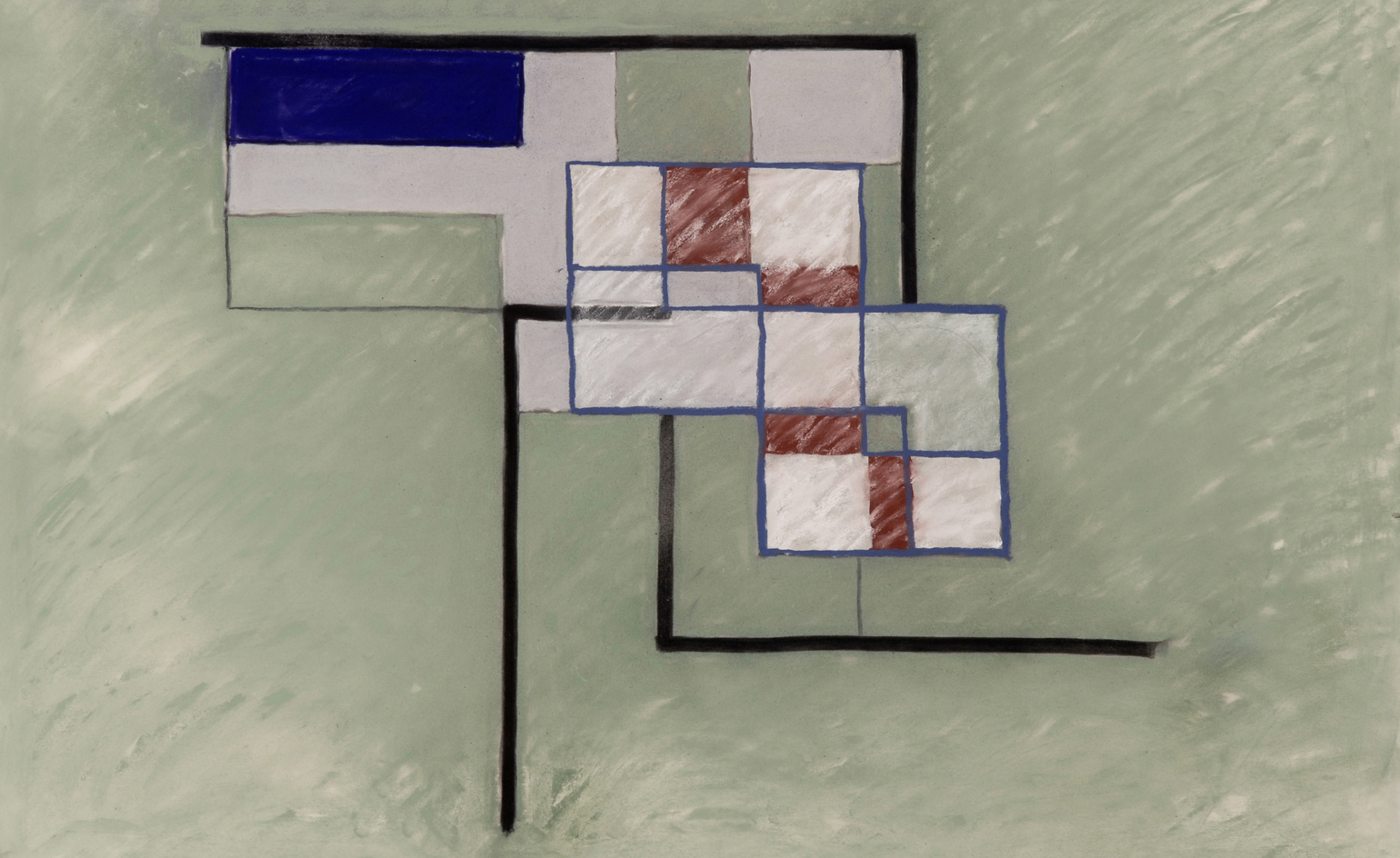
A coloured main house and site drawing for the Dutchess County Estate
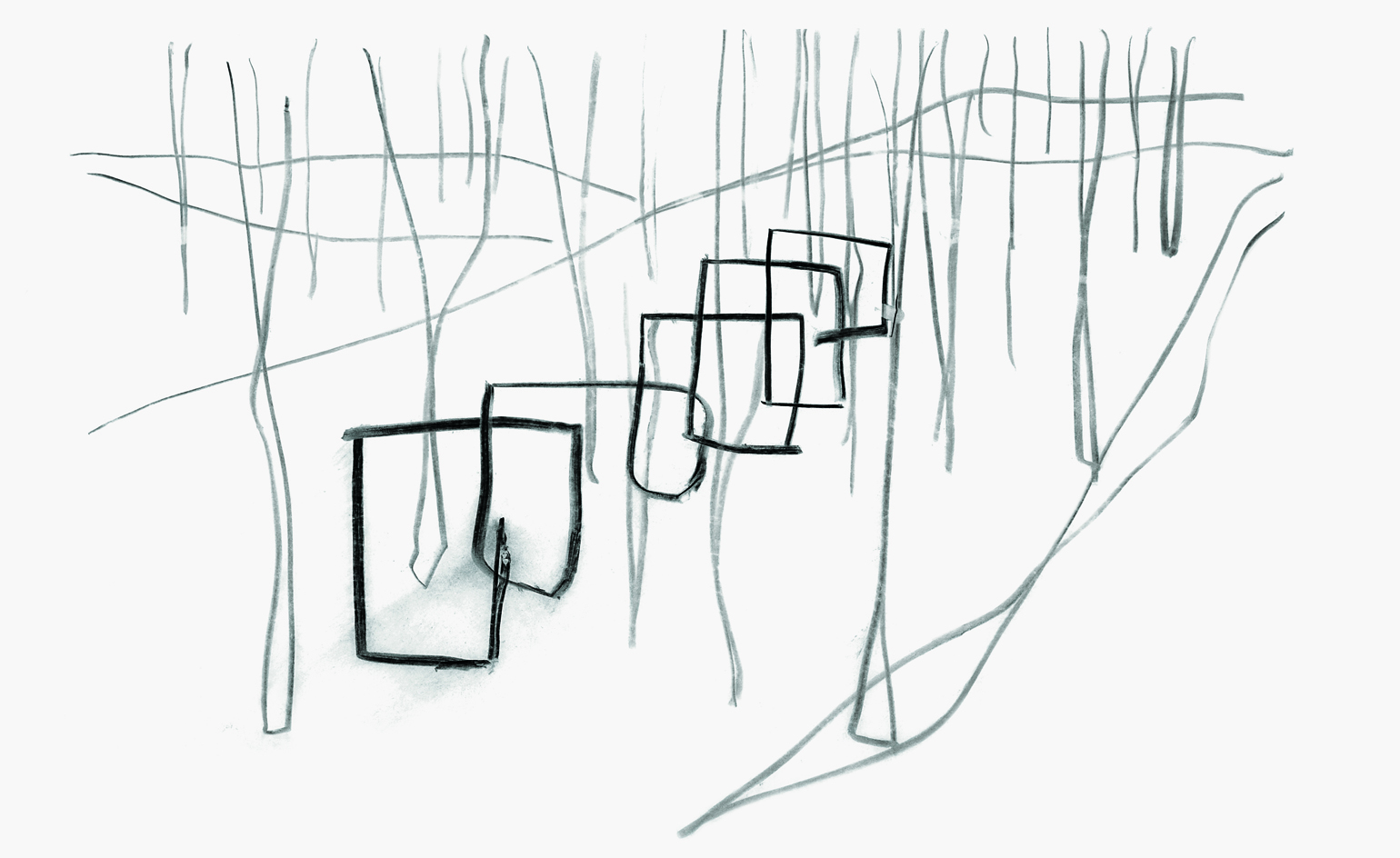
This study in charcoal from 2008 depicts the Dutchess County Guest House
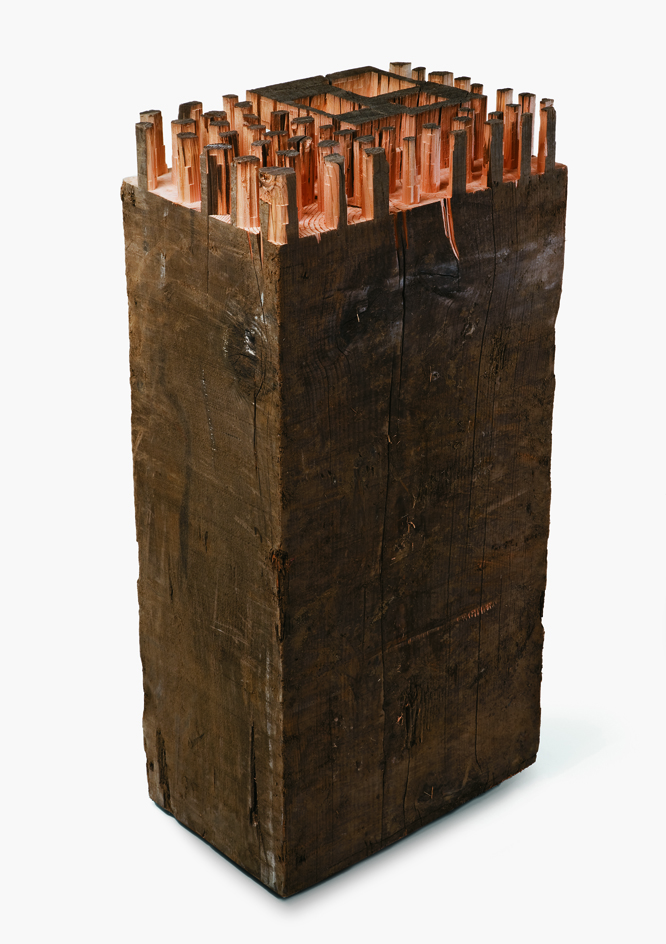
A process model for the Clyfford Still Museum, 2010, in reclaimed Douglas Fir
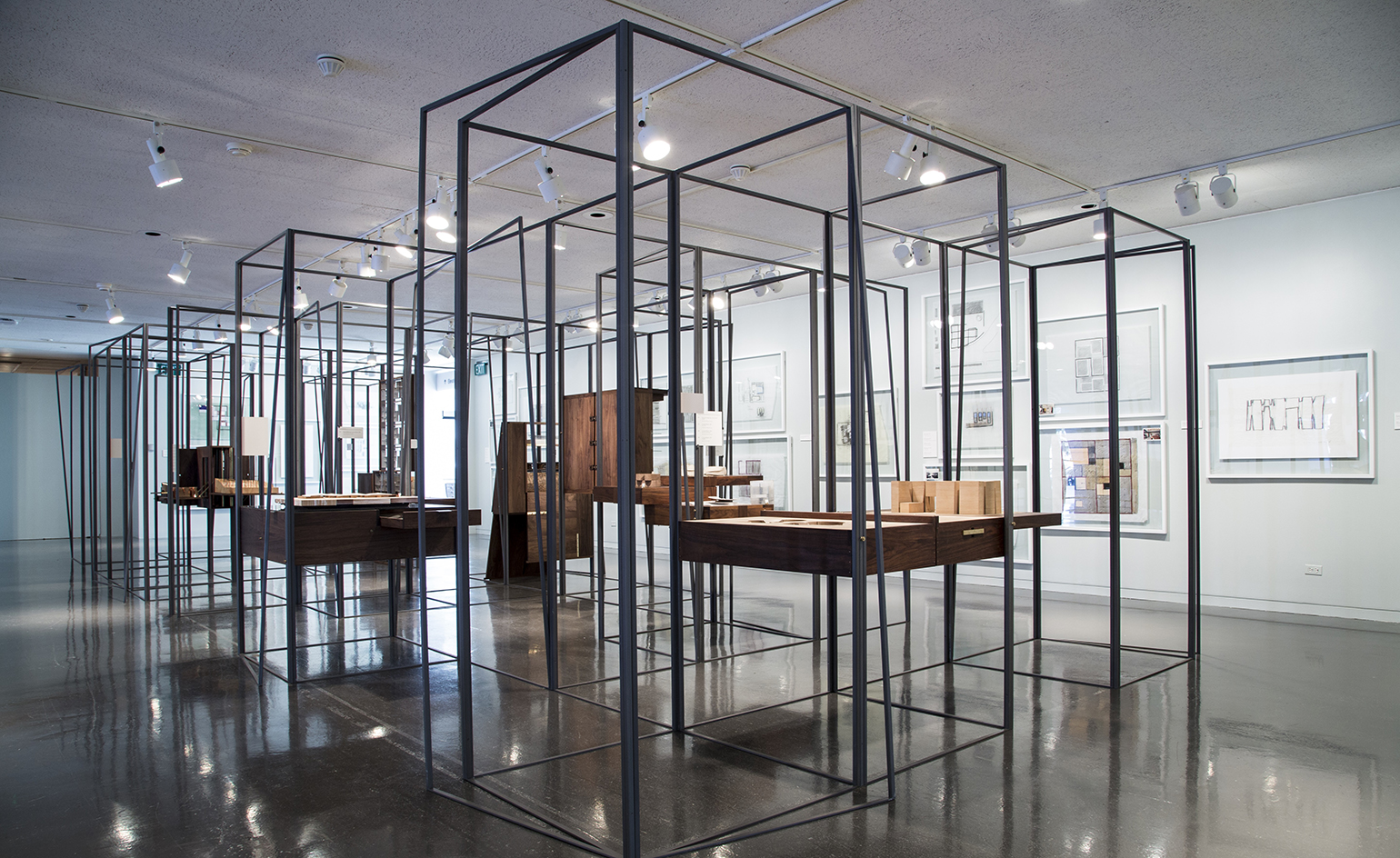
The elegant display, now open to the public, will be on show at the museum until the 17 April
INFORMATION
For more information on Allied Works Architecture visit the website
Case Work: Studies In Form, Space & Construction By Brad Cloepfil / Allied Works Architecture is on view through 17 April
Images courtesy of Allied Works Architecture
ADDRESS
Denver Art Museum
100 W 14th Avenue Pkwy
Denver, CO 80204
USA
Wallpaper* Newsletter
Receive our daily digest of inspiration, escapism and design stories from around the world direct to your inbox.
-
 All-In is the Paris-based label making full-force fashion for main character dressing
All-In is the Paris-based label making full-force fashion for main character dressingPart of our monthly Uprising series, Wallpaper* meets Benjamin Barron and Bror August Vestbø of All-In, the LVMH Prize-nominated label which bases its collections on a riotous cast of characters – real and imagined
By Orla Brennan
-
 Maserati joins forces with Giorgetti for a turbo-charged relationship
Maserati joins forces with Giorgetti for a turbo-charged relationshipAnnouncing their marriage during Milan Design Week, the brands unveiled a collection, a car and a long term commitment
By Hugo Macdonald
-
 Through an innovative new training program, Poltrona Frau aims to safeguard Italian craft
Through an innovative new training program, Poltrona Frau aims to safeguard Italian craftThe heritage furniture manufacturer is training a new generation of leather artisans
By Cristina Kiran Piotti
-
 This minimalist Wyoming retreat is the perfect place to unplug
This minimalist Wyoming retreat is the perfect place to unplugThis woodland home that espouses the virtues of simplicity, containing barely any furniture and having used only three materials in its construction
By Anna Solomon
-
 We explore Franklin Israel’s lesser-known, progressive, deconstructivist architecture
We explore Franklin Israel’s lesser-known, progressive, deconstructivist architectureFranklin Israel, a progressive Californian architect whose life was cut short in 1996 at the age of 50, is celebrated in a new book that examines his work and legacy
By Michael Webb
-
 A new hilltop California home is rooted in the landscape and celebrates views of nature
A new hilltop California home is rooted in the landscape and celebrates views of natureWOJR's California home House of Horns is a meticulously planned modern villa that seeps into its surrounding landscape through a series of sculptural courtyards
By Jonathan Bell
-
 The Frick Collection's expansion by Selldorf Architects is both surgical and delicate
The Frick Collection's expansion by Selldorf Architects is both surgical and delicateThe New York cultural institution gets a $220 million glow-up
By Stephanie Murg
-
 Remembering architect David M Childs (1941-2025) and his New York skyline legacy
Remembering architect David M Childs (1941-2025) and his New York skyline legacyDavid M Childs, a former chairman of architectural powerhouse SOM, has passed away. We celebrate his professional achievements
By Jonathan Bell
-
 The Yale Center for British Art, Louis Kahn’s final project, glows anew after a two-year closure
The Yale Center for British Art, Louis Kahn’s final project, glows anew after a two-year closureAfter years of restoration, a modernist jewel and a treasure trove of British artwork can be seen in a whole new light
By Anna Fixsen
-
 The upcoming Zaha Hadid Architects projects set to transform the horizon
The upcoming Zaha Hadid Architects projects set to transform the horizonA peek at Zaha Hadid Architects’ future projects, which will comprise some of the most innovative and intriguing structures in the world
By Anna Solomon
-
 Frank Lloyd Wright’s last house has finally been built – and you can stay there
Frank Lloyd Wright’s last house has finally been built – and you can stay thereFrank Lloyd Wright’s final residential commission, RiverRock, has come to life. But, constructed 66 years after his death, can it be considered a true ‘Wright’?
By Anna Solomon