Derwent Valley Villa celebrates ‘living in a garden’
Derwent Valley Villa by Blee Halligan is a project created to celebrate nature and life
Henry Woide - Photography
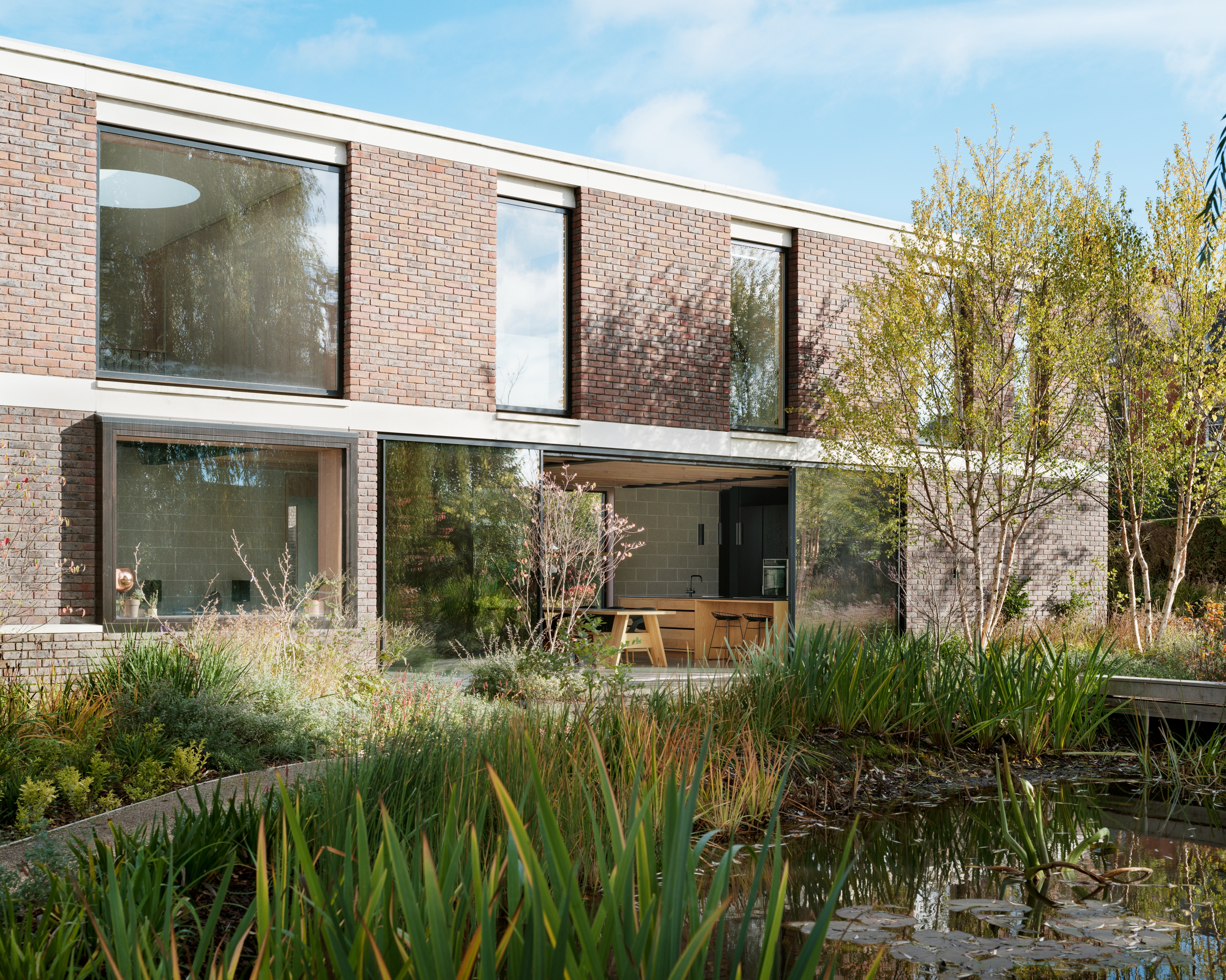
The Derwent Valley, a green, rural landscape of floodplains and rolling hills in the UK's Derbyshire, is the picturesque setting for this modernist-inspired house by architecture studio Blee Halligan. The new-build family home not only pays homage to its environment, through its red brick that references local cotton mills, and low, modest forms that work harmoniously with the nature around them in a ‘living in a garden' approach; its design is also intrinsically tied to the passing of one of the clients mid-project due to illness, and celebrates their favourite views.
The clients wanted to make the most out of the project's generous site, its light, views and green gardens. ‘The strategy was to deconstruct the building and extend the plan through the site, so as to maximise the experience of “living in a garden”. The building defines a variety of linked garden spaces, each of different scale, orientation and outlook,' say the architects, led by studio founders Greg Blee and Lee Halligan.
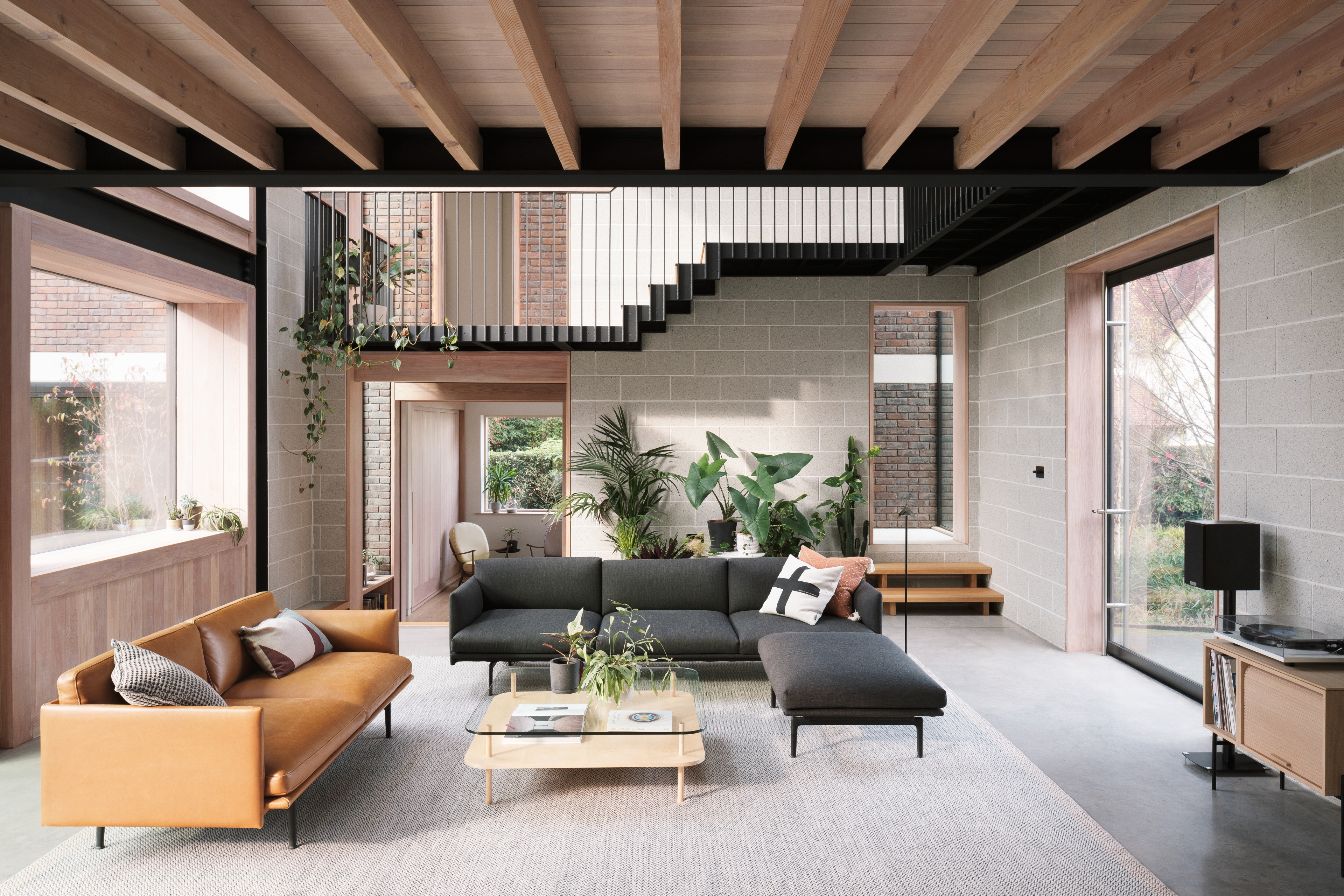
The garden’s character mimics the local River Ecclesbourne, the team add, so the house's shape weaves in views of verdant landscapes as well as natural, tactile materials – from the blue and red brick façades to the pre-cast concrete banding and capping stones.
Inside, the ground floor is dominated by an expansive, and partially double-height living space that opens up fully to the garden through a long, glazed façade. ‘Inspired by the mill interiors of steelwork and exposed timber beams, this is a space that is intended to be durable and adaptable,' the architects say. A slightly separate utility structure contains guest space, as well as a garage and a mud room, connected gracefully to the main home via a specially designed corridor, open on both sides towards nature. Meanwhile, the upper level, reached via an open, feature staircase, contains the home's bedrooms (a master and three smaller rooms).
Wellbeing played a key role in the design development. The garden was conceived as a restorative space, composed around the principles of a Zen garden. The clever interweaving of natural and manmade elements, and the strong visual presence of plants within the project maximise the experience of being engulfed in greenery at every turn.
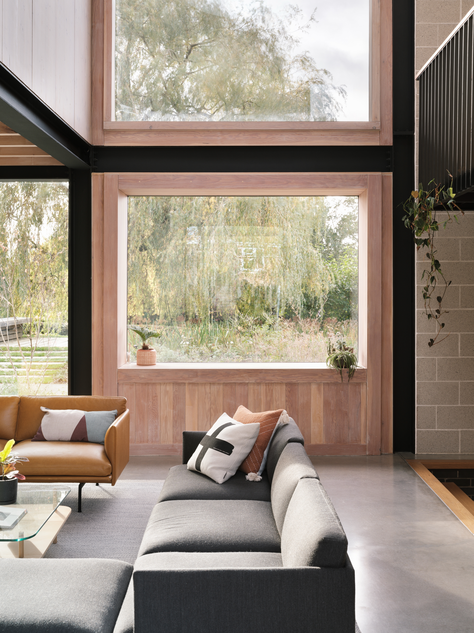
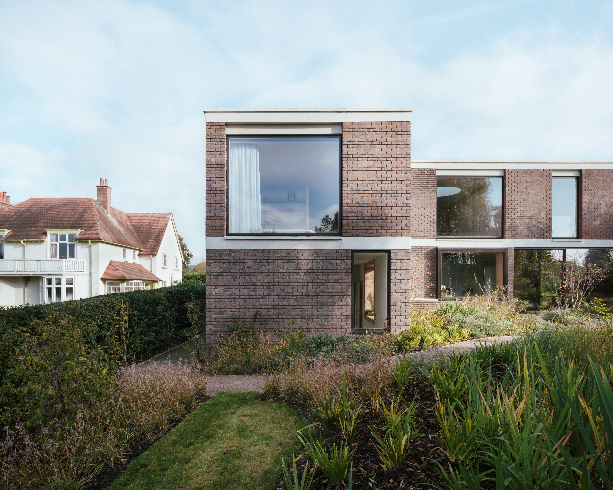
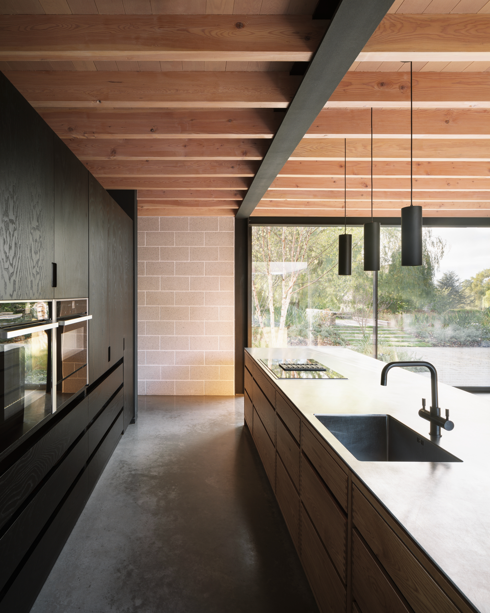
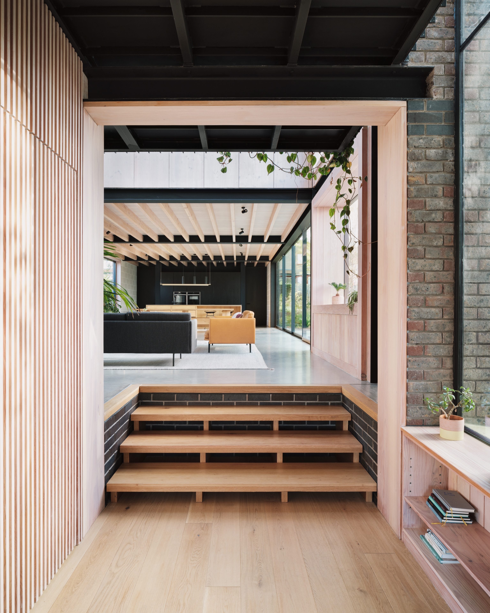
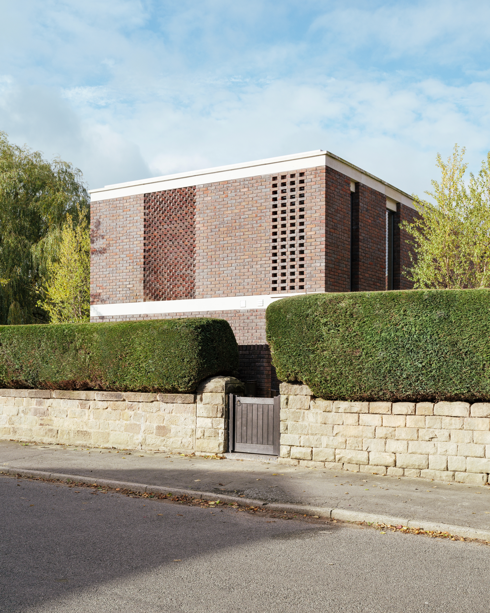
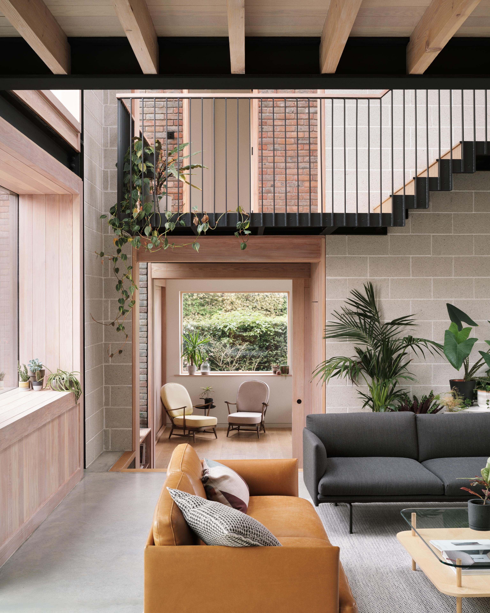
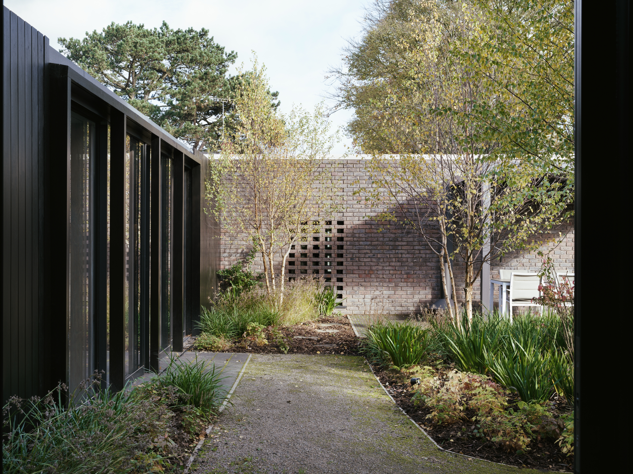
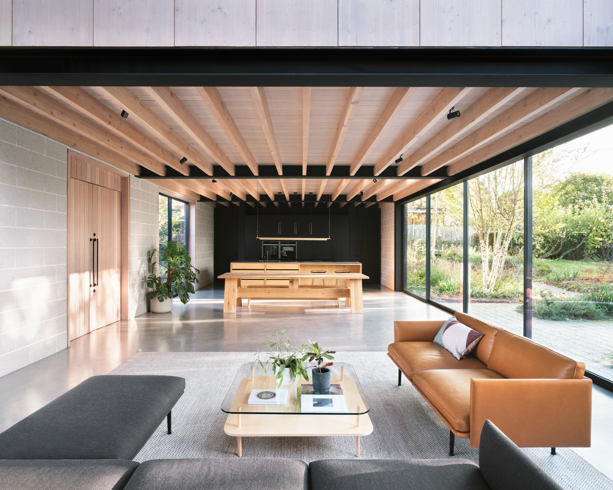
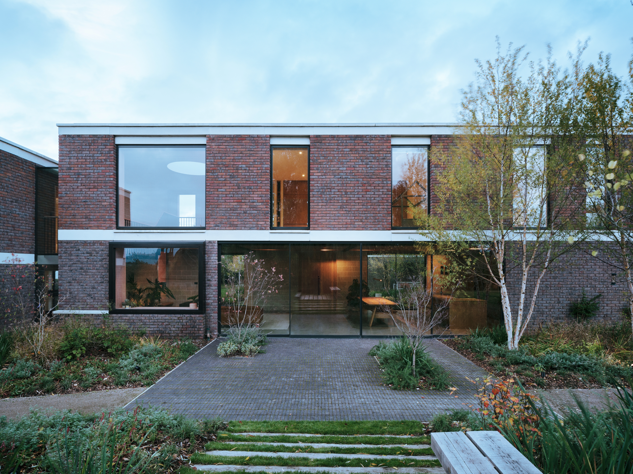
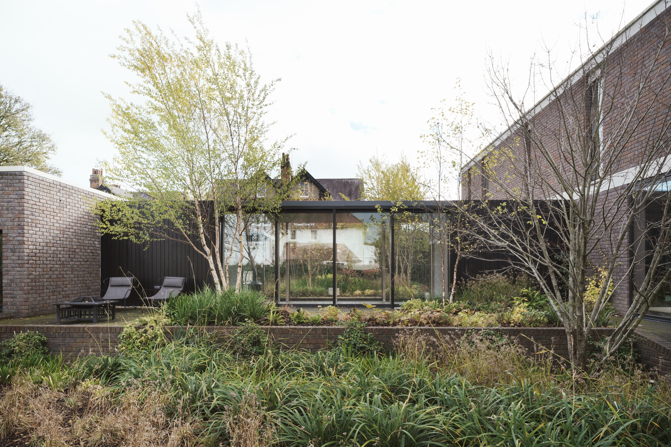
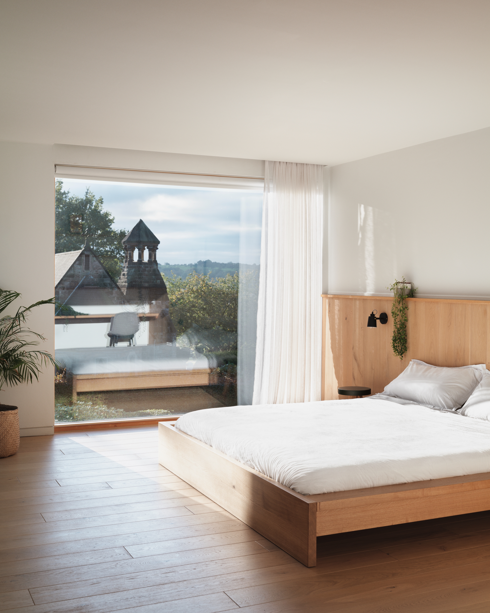
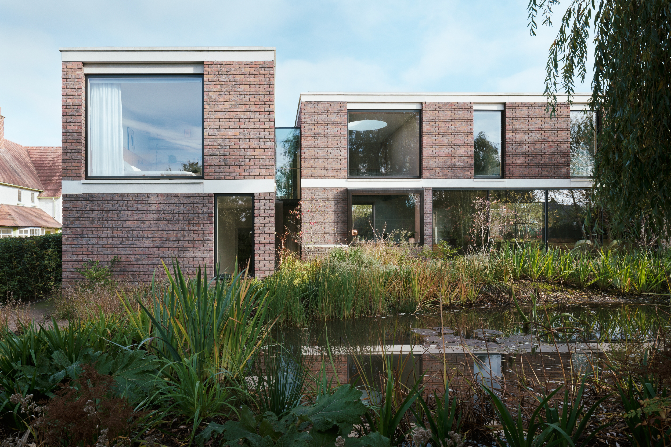
INFORMATION
bleehalligan.co.uk
Receive our daily digest of inspiration, escapism and design stories from around the world direct to your inbox.
Ellie Stathaki is the Architecture & Environment Director at Wallpaper*. She trained as an architect at the Aristotle University of Thessaloniki in Greece and studied architectural history at the Bartlett in London. Now an established journalist, she has been a member of the Wallpaper* team since 2006, visiting buildings across the globe and interviewing leading architects such as Tadao Ando and Rem Koolhaas. Ellie has also taken part in judging panels, moderated events, curated shows and contributed in books, such as The Contemporary House (Thames & Hudson, 2018), Glenn Sestig Architecture Diary (2020) and House London (2022).
-
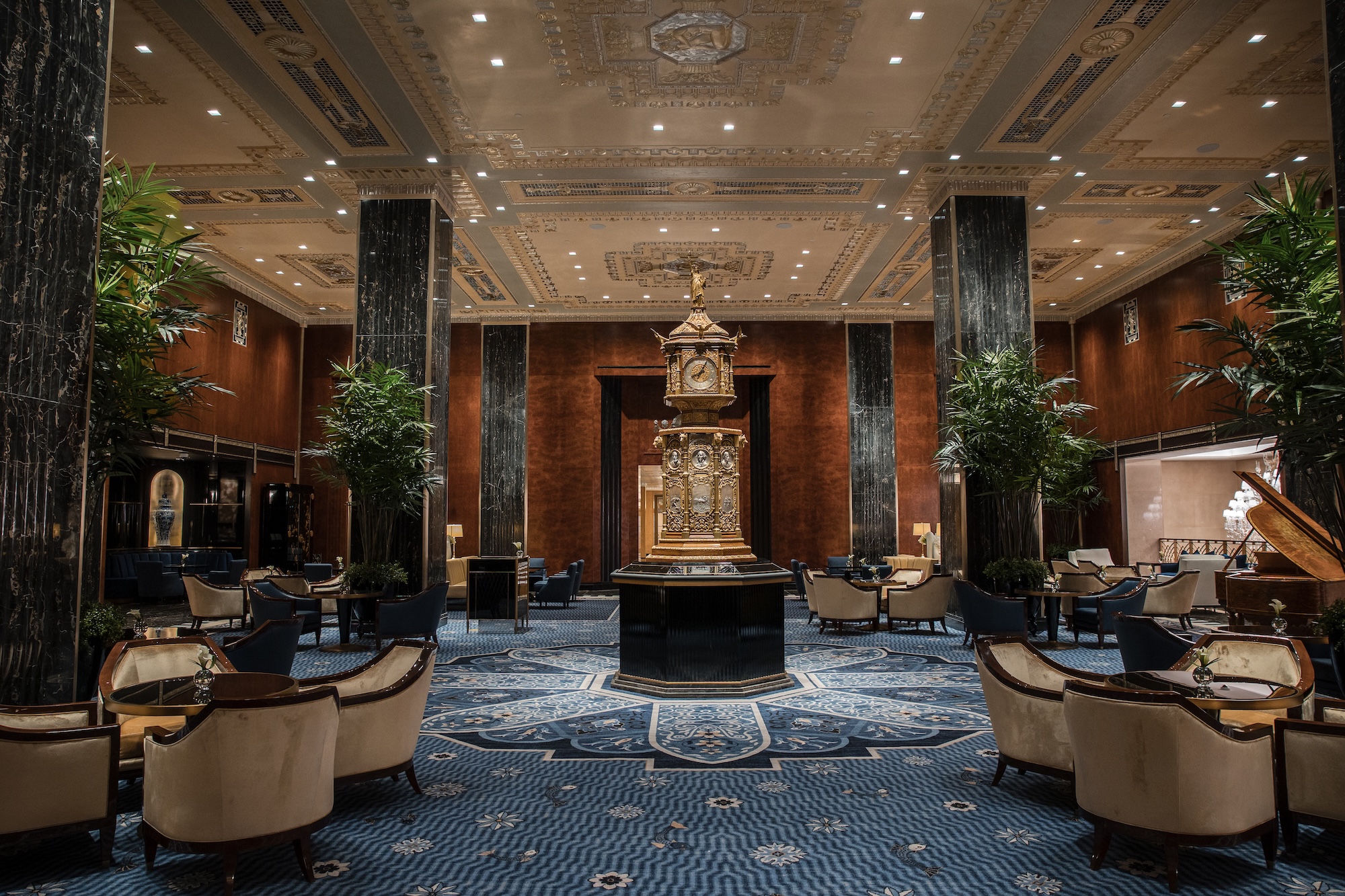 Is the Waldorf Astoria New York the ‘greatest of them all’? Here’s our review
Is the Waldorf Astoria New York the ‘greatest of them all’? Here’s our reviewAfter a multi-billion-dollar overhaul, New York’s legendary grand dame is back in business
-
 Colleen Allen’s poetic womenswear is made for the modern-day witch
Colleen Allen’s poetic womenswear is made for the modern-day witchAllen is one of New York’s brightest young fashion stars. As part of Wallpaper’s Uprising column, Orla Brennan meets the American designer to talk femininity, witchcraft and the transformative experience of dressing up
-
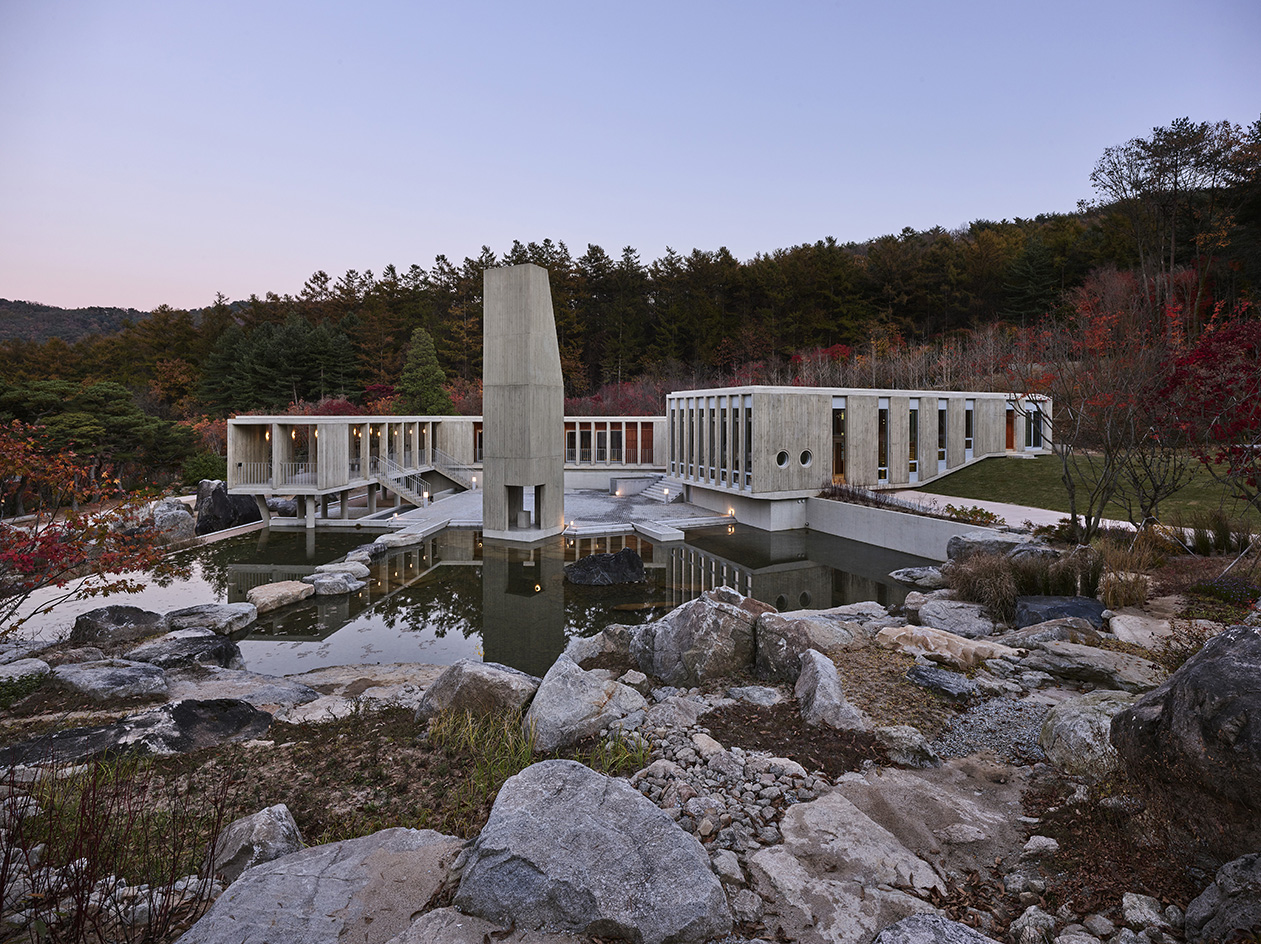 A new Korean garden reimagines tradition for the 21st century
A new Korean garden reimagines tradition for the 21st centuryThe new Médongaule Korean Gardens in Gyeonggi Province explore the country’s rich tradition; within it, the Seongok Academy Building provides a layered spatial experience drawing on heritage and a connection with nature
-
 Step inside this perfectly pitched stone cottage in the Scottish Highlands
Step inside this perfectly pitched stone cottage in the Scottish HighlandsA stone cottage transformed by award-winning Glasgow-based practice Loader Monteith reimagines an old dwelling near Inverness into a cosy contemporary home
-
 This curved brick home by Flawk blends quiet sophistication and playful details
This curved brick home by Flawk blends quiet sophistication and playful detailsDistilling developer Flawk’s belief that architecture can be joyful, precise and human, Runda brings a curving, sculptural form to a quiet corner of north London
-
 A compact Scottish home is a 'sunny place,' nestled into its thriving orchard setting
A compact Scottish home is a 'sunny place,' nestled into its thriving orchard settingGrianan (Gaelic for 'sunny place') is a single-storey Scottish home by Cameron Webster Architects set in rural Stirlingshire
-
 Porthmadog House mines the rich seam of Wales’ industrial past at the Dwyryd estuary
Porthmadog House mines the rich seam of Wales’ industrial past at the Dwyryd estuaryStröm Architects’ Porthmadog House, a slate and Corten steel seaside retreat in north Wales, reinterprets the area’s mining and ironworking heritage
-
 Arbour House is a north London home that lies low but punches high
Arbour House is a north London home that lies low but punches highArbour House by Andrei Saltykov is a low-lying Crouch End home with a striking roof structure that sets it apart
-
 A former agricultural building is transformed into a minimal rural home by Bindloss Dawes
A former agricultural building is transformed into a minimal rural home by Bindloss DawesZero-carbon design meets adaptive re-use in the Tractor Shed, a stripped-back house in a country village by Somerset architects Bindloss Dawes
-
 RIBA House of the Year 2025 is a ‘rare mixture of sensitivity and boldness’
RIBA House of the Year 2025 is a ‘rare mixture of sensitivity and boldness’Topping the list of seven shortlisted homes, Izat Arundell’s Hebridean self-build – named Caochan na Creige – is announced as the RIBA House of the Year 2025
-
 In addition to brutalist buildings, Alison Smithson designed some of the most creative Christmas cards we've seen
In addition to brutalist buildings, Alison Smithson designed some of the most creative Christmas cards we've seenThe architect’s collection of season’s greetings is on show at the Roca London Gallery, just in time for the holidays