Adam Richards' Nithurst Farm wins Wallpaper* Design Award for Best New Private House
The Wallpaper* Design Award 2020 for Best New Private House shortlist celebrates innovation and individuality
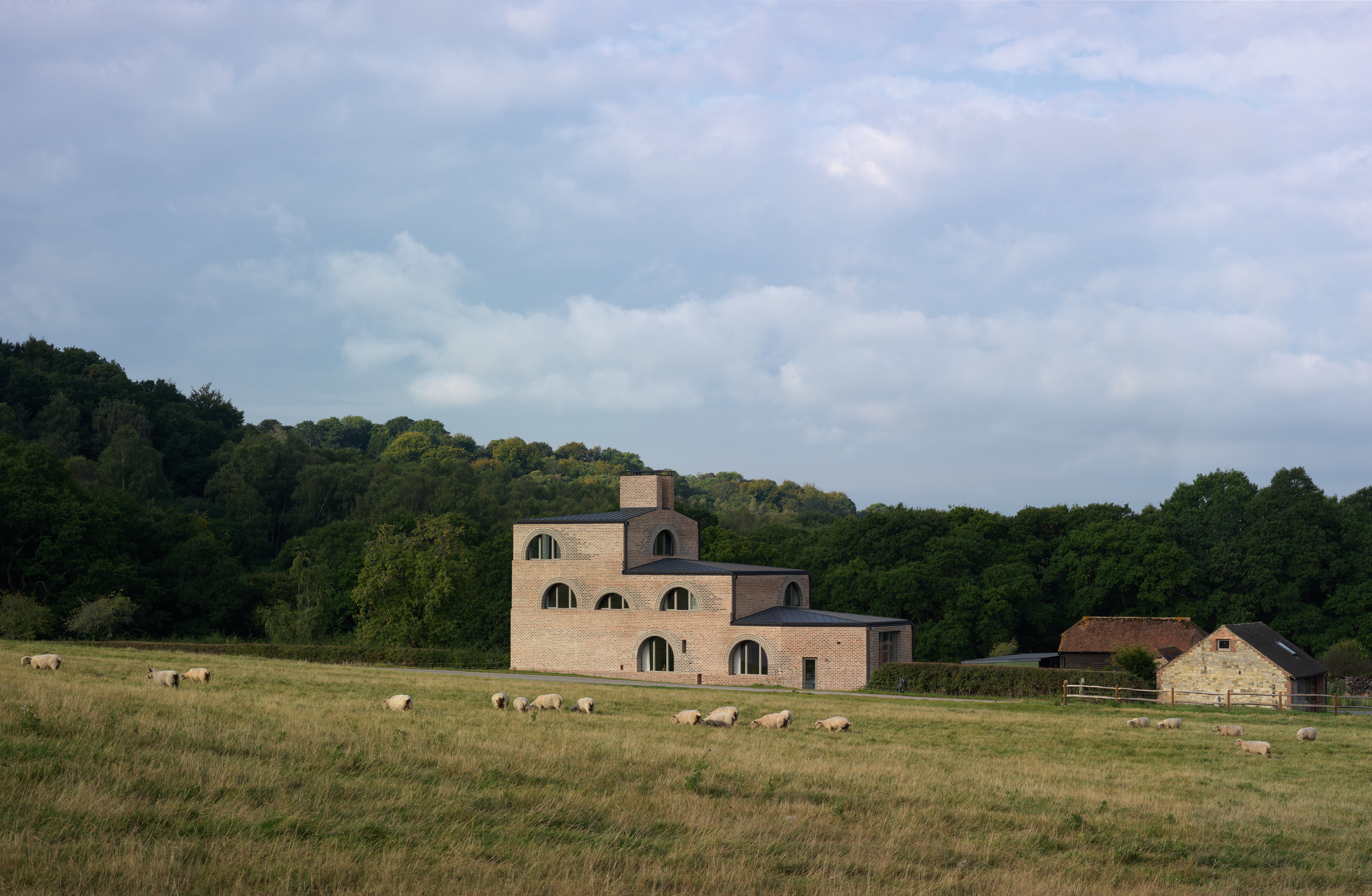
WINNER
Nithurst Farm, UK, by Adam Richards Architects
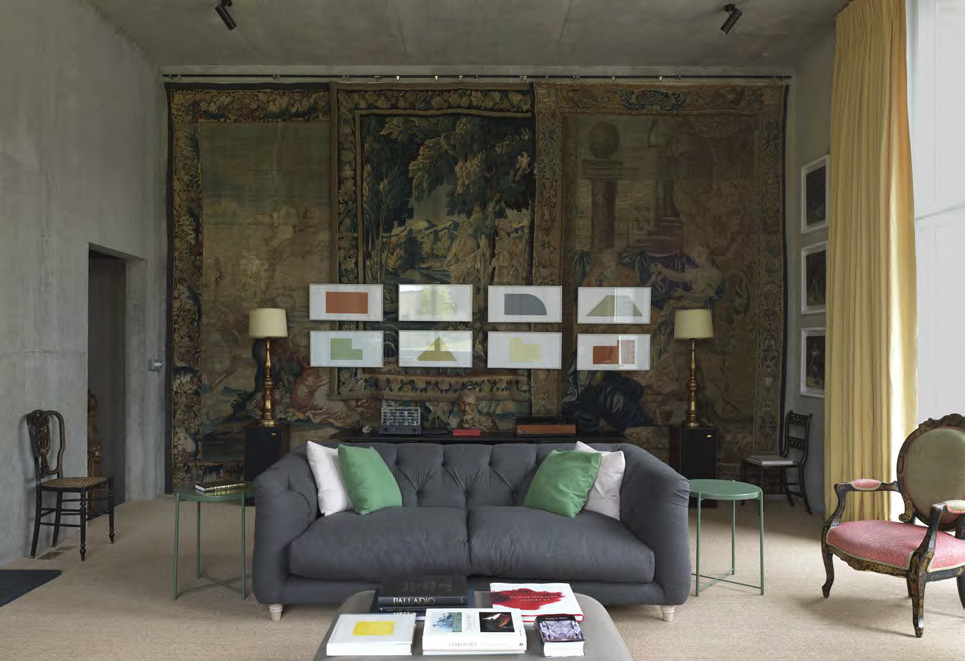
This new build, in Sussex’s South Downs National Park, was designed by architect Adam Richards as his family home. Created in structural concrete with a thick brick skin and a black zinc roof, the house is a stepped volume with distinct arched windows that add drama and a sense of motion to the design. This outline also echoes the hills around the building. Inside, a modest entrance opens up to high ceilings that create a cathedral-like feel in the open-plan main living areas, while the bedrooms are stacked in the tall end of the house, over a more formal living room, richly decorated with artworks and large openings that look out towards the leafy surrounds. Richards’ references range from the formal architecture of John Vanbrugh to Russian filmmaker Andrei Tarkovsky.
KEY FEATURES: Stepped, brick-clad volume, arched windows, cathedral-like interiors ARCHITECTS’ PREVIOUS WORK: Ditchling Museum of Art + Craft; Mission Hall residence, both in Sussex adamrichards.co.uk
SHORTLIST
Casa Terreno, Mexico, by Fernanda Canales
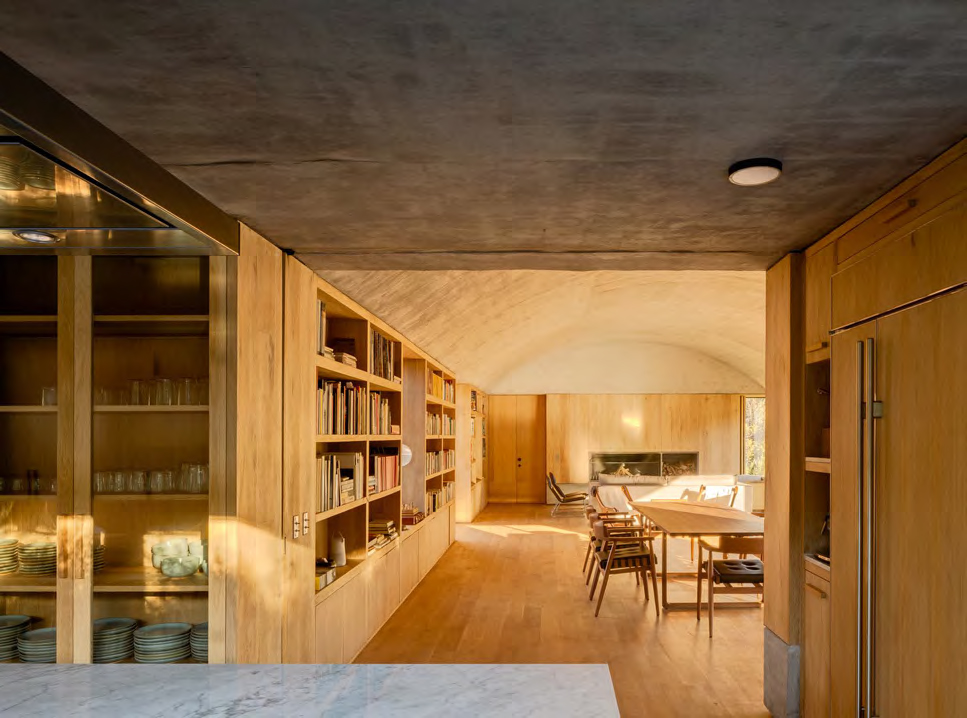
Set in an idyllic landscape of green, rolling hills some three hours’ drive from Mexico City, this house is a masterpiece in negotiating the relationship between architecture and nature. The architect, Fernanda Canales, worked with simple materials – brick and concrete – to create a sequence of spaces that protect the inhabitants from the harsh weather (extreme heat for some months, and continuous rain for the remainder of the year). The structure has a partially porous skin and four courtyards that mix open and covered space and help with transitions between outside and inside, public and private, main level and the roof terrace. Rough, tactile textures dominate the exterior, while the interior feels more polished, with concrete and wood-lined surfaces. A series of vaults over key rooms (bedrooms and the living area) create a strong visual identity for the project and add drama inside.
KEY FEATURES: Brick skin, vaulted roofs, flowing inside/outside relationship ARCHITECT’S PREVIOUS WORK: Social housing, Hidalgo; Casa Bruma holiday home, Valle de Bravo; Elana Garro Cultural Centre, Mexico City (with Arquitectura 911sc) fernandacanales.com
Path House, Japan, by Artechnic
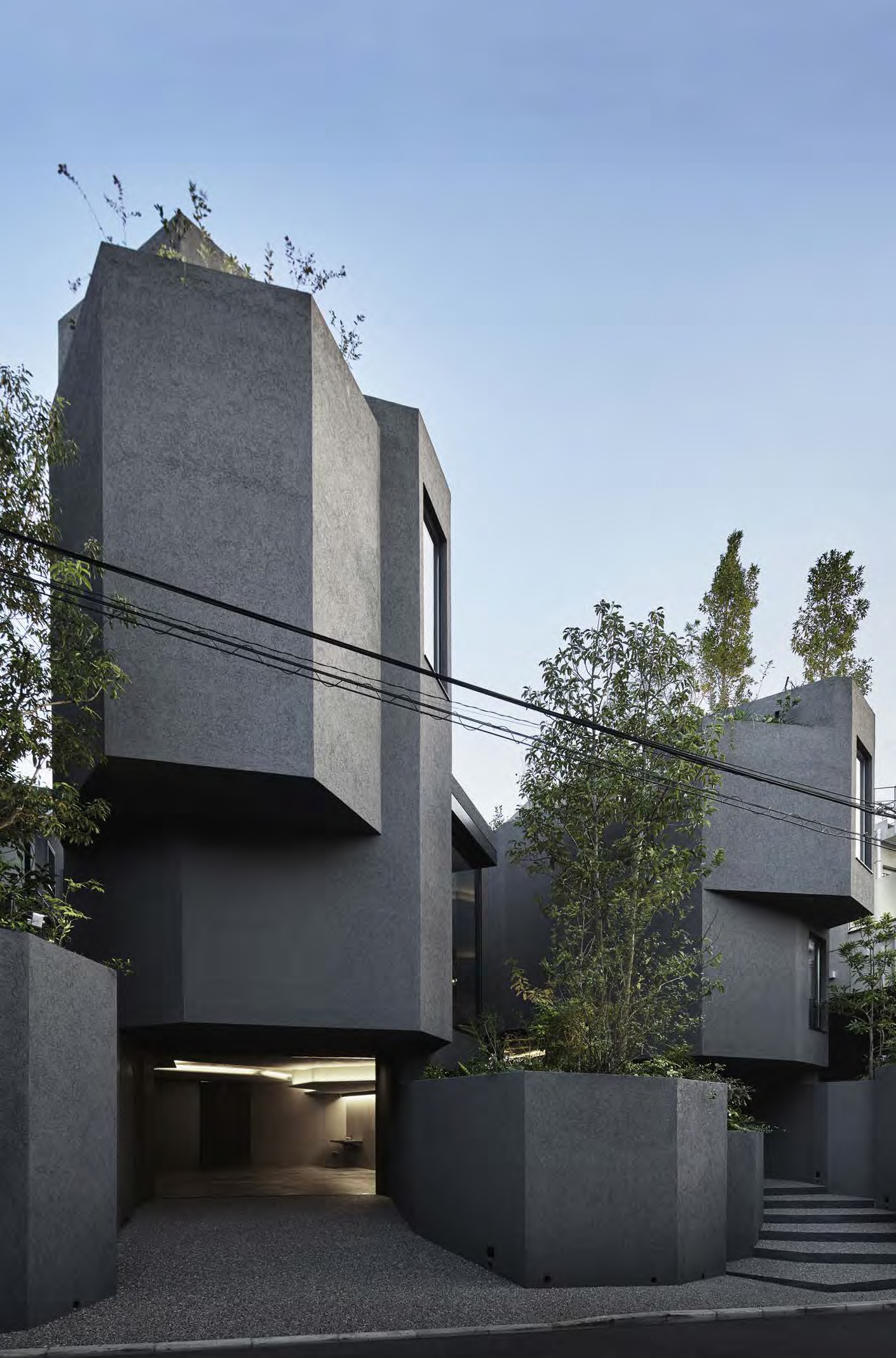
When approached by a family of five to design its new home in Setagaya-Ku, Tokyo’s most densely populated ward, the Japanese architecture firm Artechnic wanted to explore the duality between nature and the man-made. The result is Path House, inspired by rocky mountain trails and the jagged beauty of the polygonal black basalt columns created by rapidly cooling lava in the Izu peninsula of Honshu island. The house is made of stucco-finished black concrete installed around the U-shaped site to form a labyrinthine complex of angular volumes. The material helps retain heat during the night when the outside temperature drops. Multiple planting areas are built into the site and greenery is visible at every turn of the house’s three levels and rooftop terrace. Artechnic designed and produced every internal element, from walnut flooring and cabinetry to bespoke furniture designs.
KEY FEATURES: Geological inspiration, black concrete, internal planting, labyrinthine interior
ARCHITECTS’ PREVIOUS WORK: Shell villa, Kitasaku; Ito Veterinary Hospital, Ito, Shizuoka; SRK residence, Tokyo
artechnic.jp
Quadrant House, Poland, by KWK Promes
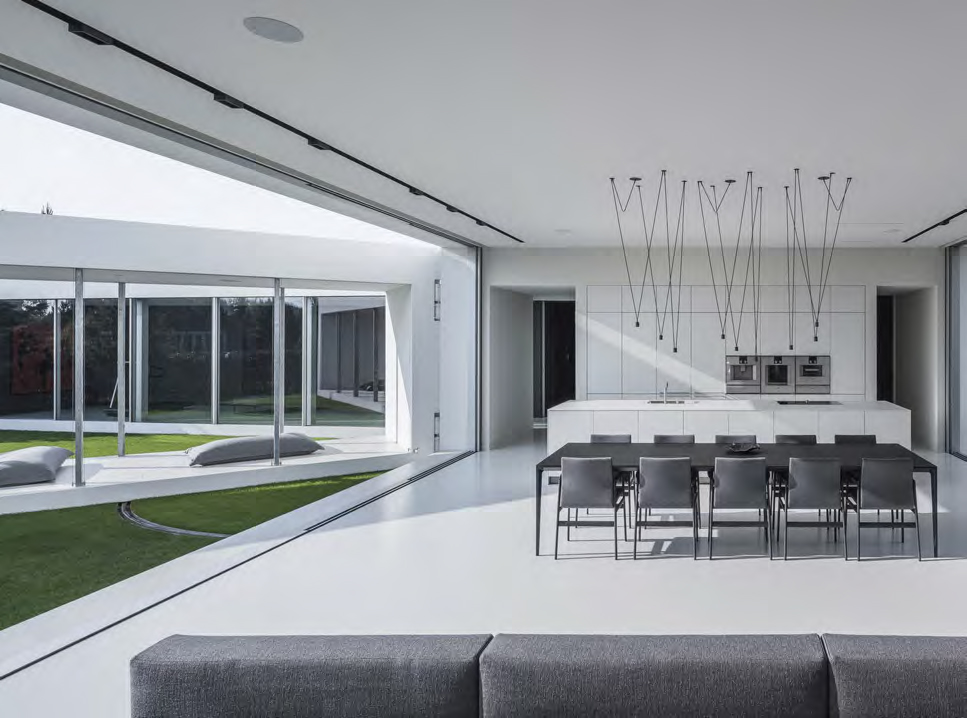
KWK Promes marries architecture with technology in Quadrant House, a home with a ‘wing’ that pivots to track the sun’s progress across the sky. Named after the ancient navigational instrument that measured angles according to the stars, the all-white structure comprises two stationary rectangular blocks, one with a flat roof and one with a gabled roof. Between them, a narrow, glazed wing containing a sun lounge travels on tracks over the lawn; because it is on the move all day, the grass continues to grow beneath it. The movement is achieved via silent mechanics created by Comstal. Meanwhile, the wing’s frameless sliding windows are a result of six months of experimentation by Swiss company Sky-Frame; the bespoke motorised sliding system means the room can be completely open on two sides. Interiors were created in collaboration with PULVA Adam Pulwicki.
KEY FEATURES: High-tech moving wing and large, motorised sliding windows, minimalist white volumes
ARCHITECTS’ PREVIOUS WORK: Konieczny’s Ark, southern Poland; Przełomy Dialogue Centre, Szczecin; Unikato apartment block, Katowice
kwkpromes.pl
Treehouse, Costa Rica, by Olson Kundig
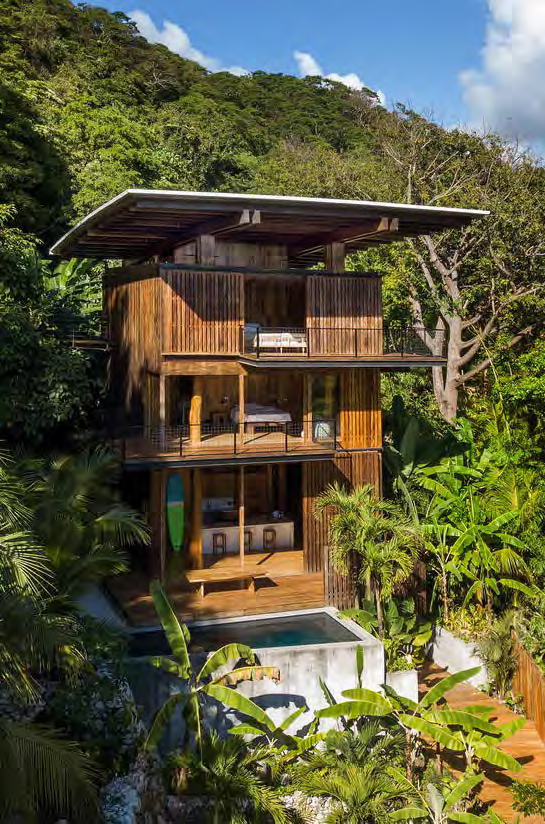
This elegant Treehouse embraces the environment and climate of Costa Rica. Built predominantly out of locally harvested teak, and open to the elements, the 2,140 sq ft structure is arranged over three floors. On the ground floor is a kitchen and dining room, with an adjoining deck and small pool; the master bedroom is on the middle floor; while the top level houses the living area, with views of the surf on Playa Hermosa. The architects went for an intentionally simple idea – the whole building is designed to operate passively, and can be completely open to the elements, courtesy of a manually operated double-layered screen. Tom Kundig likens the slatted wooden shutters to two picket-style fences that form a solid or semi-open wall, depending on how they are aligned. The house also has its own rainwater collection system.
KEY FEATURES: Indoor/outdoor relationship, timber structure, locally sourced wood ARCHITECTS’ PREVIOUS WORK: Space Needle renovation, Seattle; Martin’s Lane Winery, Kelowna, Canada; Sol Duc Cabin, Washington olsonkundig.com
INFORMATION
Wallpaper* Newsletter
Receive our daily digest of inspiration, escapism and design stories from around the world direct to your inbox.
Ellie Stathaki is the Architecture & Environment Director at Wallpaper*. She trained as an architect at the Aristotle University of Thessaloniki in Greece and studied architectural history at the Bartlett in London. Now an established journalist, she has been a member of the Wallpaper* team since 2006, visiting buildings across the globe and interviewing leading architects such as Tadao Ando and Rem Koolhaas. Ellie has also taken part in judging panels, moderated events, curated shows and contributed in books, such as The Contemporary House (Thames & Hudson, 2018), Glenn Sestig Architecture Diary (2020) and House London (2022).
-
 Put these emerging artists on your radar
Put these emerging artists on your radarThis crop of six new talents is poised to shake up the art world. Get to know them now
By Tianna Williams
-
 Dining at Pyrá feels like a Mediterranean kiss on both cheeks
Dining at Pyrá feels like a Mediterranean kiss on both cheeksDesigned by House of Dré, this Lonsdale Road addition dishes up an enticing fusion of Greek and Spanish cooking
By Sofia de la Cruz
-
 Creased, crumpled: S/S 2025 menswear is about clothes that have ‘lived a life’
Creased, crumpled: S/S 2025 menswear is about clothes that have ‘lived a life’The S/S 2025 menswear collections see designers embrace the creased and the crumpled, conjuring a mood of laidback languor that ran through the season – captured here by photographer Steve Harnacke and stylist Nicola Neri for Wallpaper*
By Jack Moss
-
 Remembering Alexandros Tombazis (1939-2024), and the Metabolist architecture of this 1970s eco-pioneer
Remembering Alexandros Tombazis (1939-2024), and the Metabolist architecture of this 1970s eco-pioneerBack in September 2010 (W*138), we explored the legacy and history of Greek architect Alexandros Tombazis, who this month celebrates his 80th birthday.
By Ellie Stathaki
-
 Sun-drenched Los Angeles houses: modernism to minimalism
Sun-drenched Los Angeles houses: modernism to minimalismFrom modernist residences to riveting renovations and new-build contemporary homes, we tour some of the finest Los Angeles houses under the Californian sun
By Ellie Stathaki
-
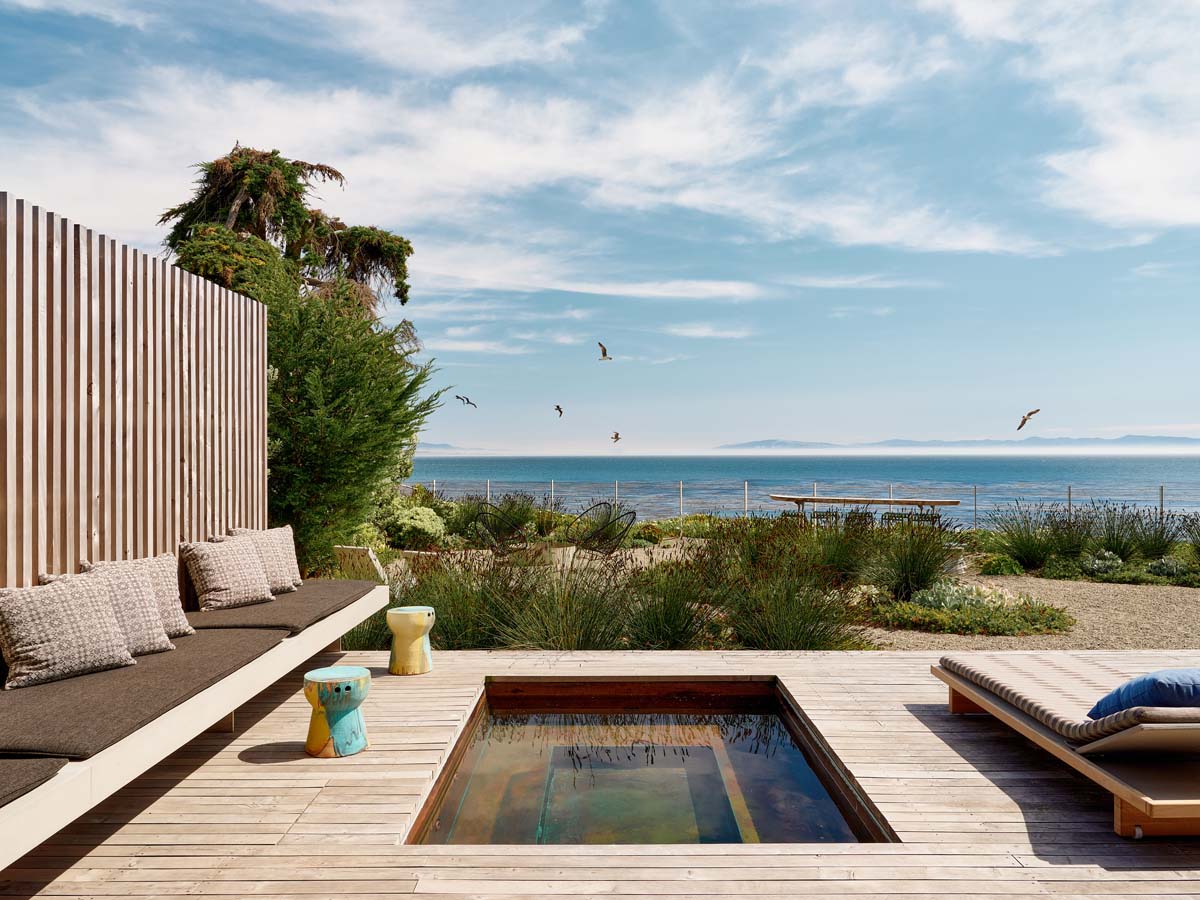 Extraordinary escapes: where would you like to be?
Extraordinary escapes: where would you like to be?Peruse and lose yourself in these extraordinary escapes; there's nothing better to get the creative juices flowing than a healthy dose of daydreaming
By Ellie Stathaki
-
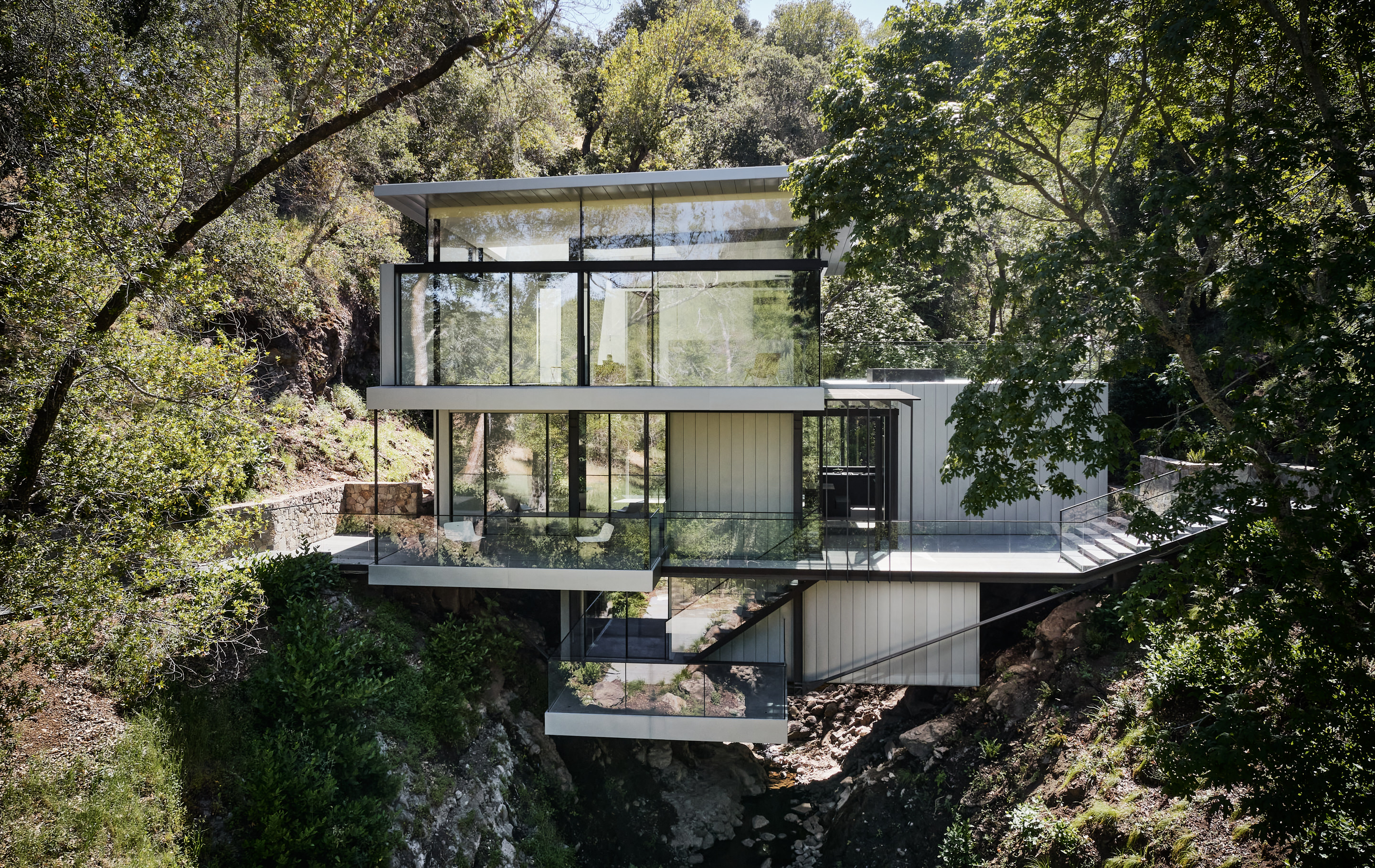 Year in review: top 10 houses of 2022, selected by Wallpaper* architecture editor Ellie Stathaki
Year in review: top 10 houses of 2022, selected by Wallpaper* architecture editor Ellie StathakiWallpaper’s Ellie Stathaki reveals her top 10 houses of 2022 – from modernist reinventions to urban extensions and idyllic retreats
By Ellie Stathaki
-
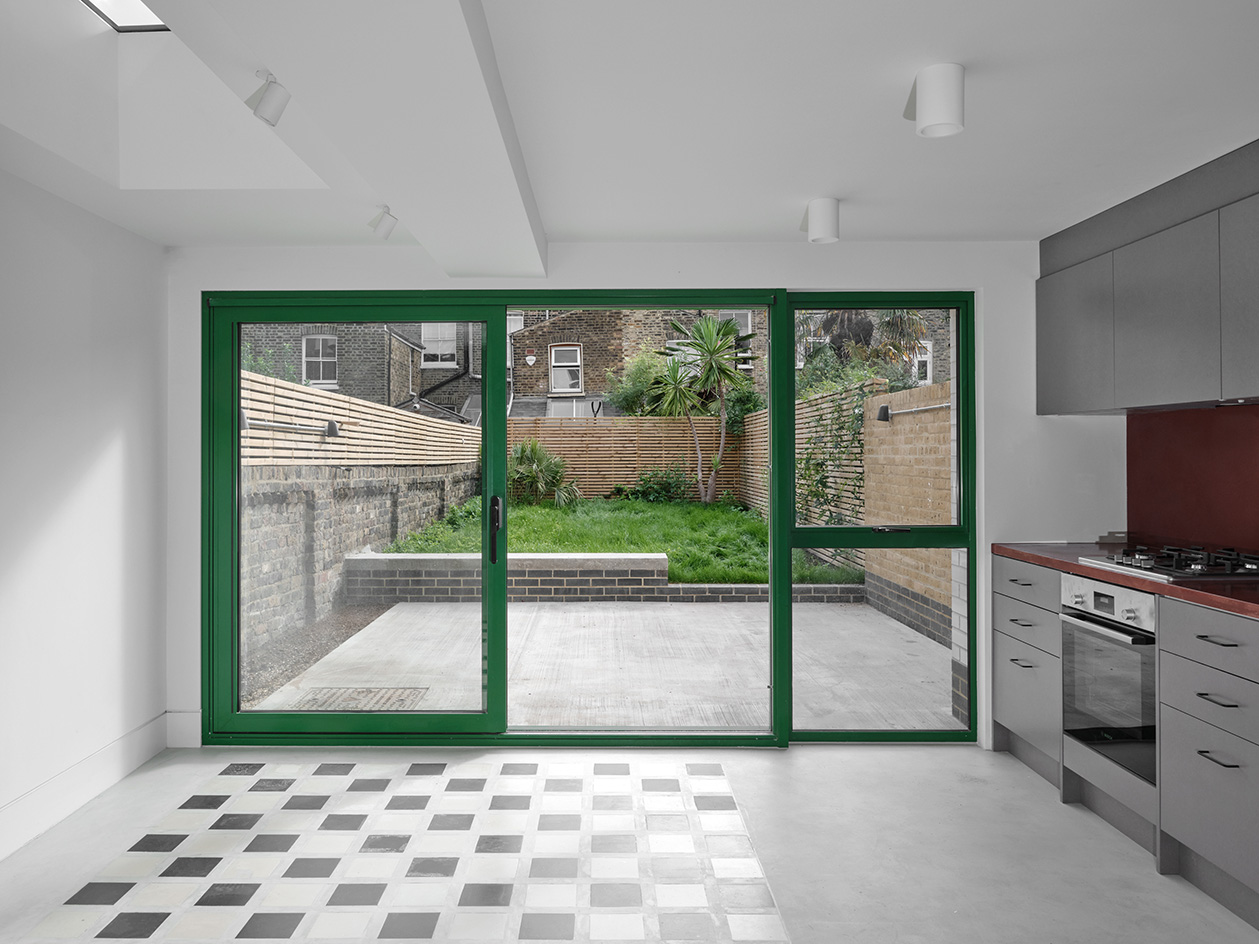 Roz Barr’s terrace house extension is a minimalist reimagining
Roz Barr’s terrace house extension is a minimalist reimaginingTerrace house extension by Roz Barr Architects transforms Victorian London home through pared-down elegance
By Nick Compton
-
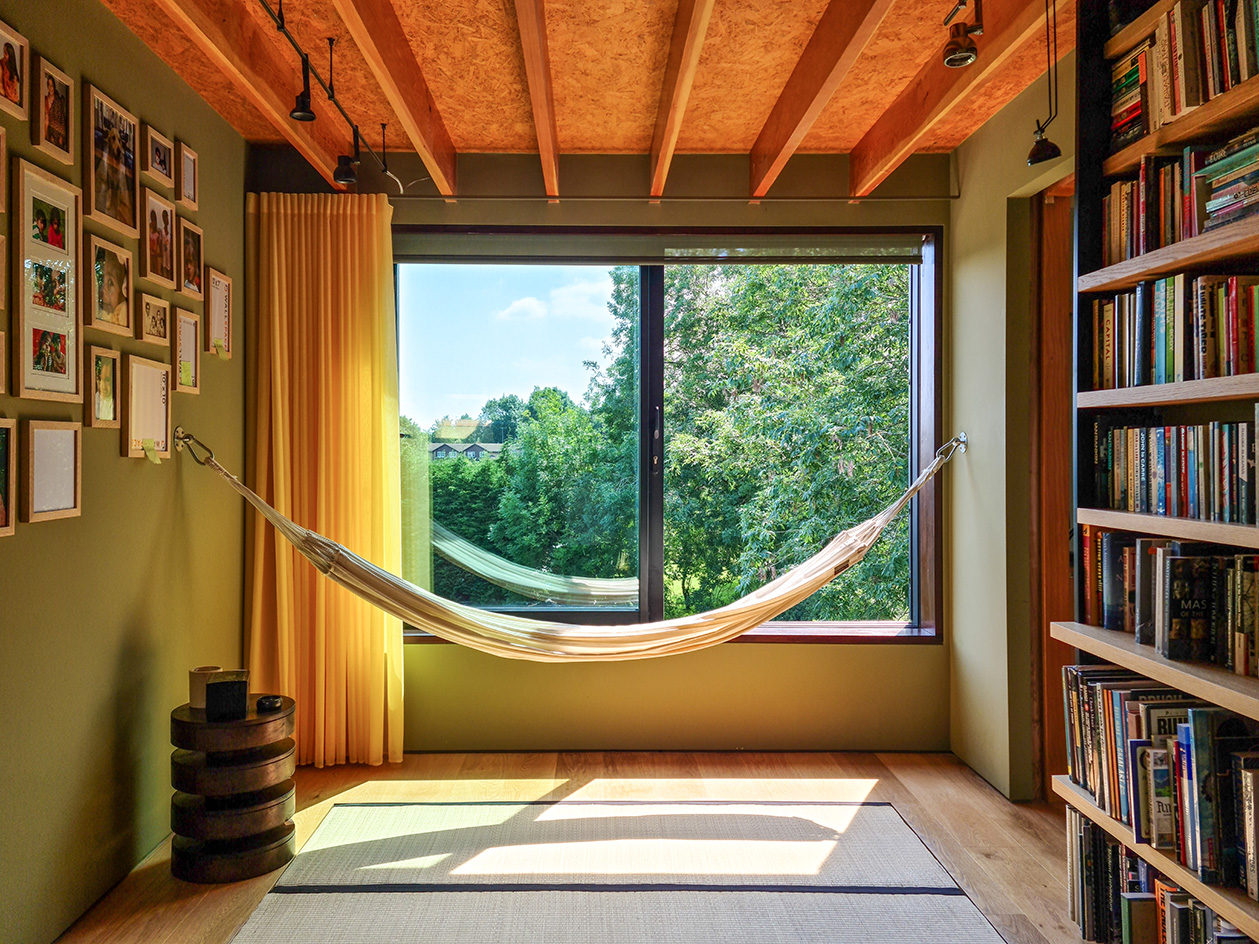 Tree View House blends warm modernism and nature
Tree View House blends warm modernism and natureNorth London's Tree View House by Neil Dusheiko Architects draws on Delhi and California living
By Ellie Stathaki
-
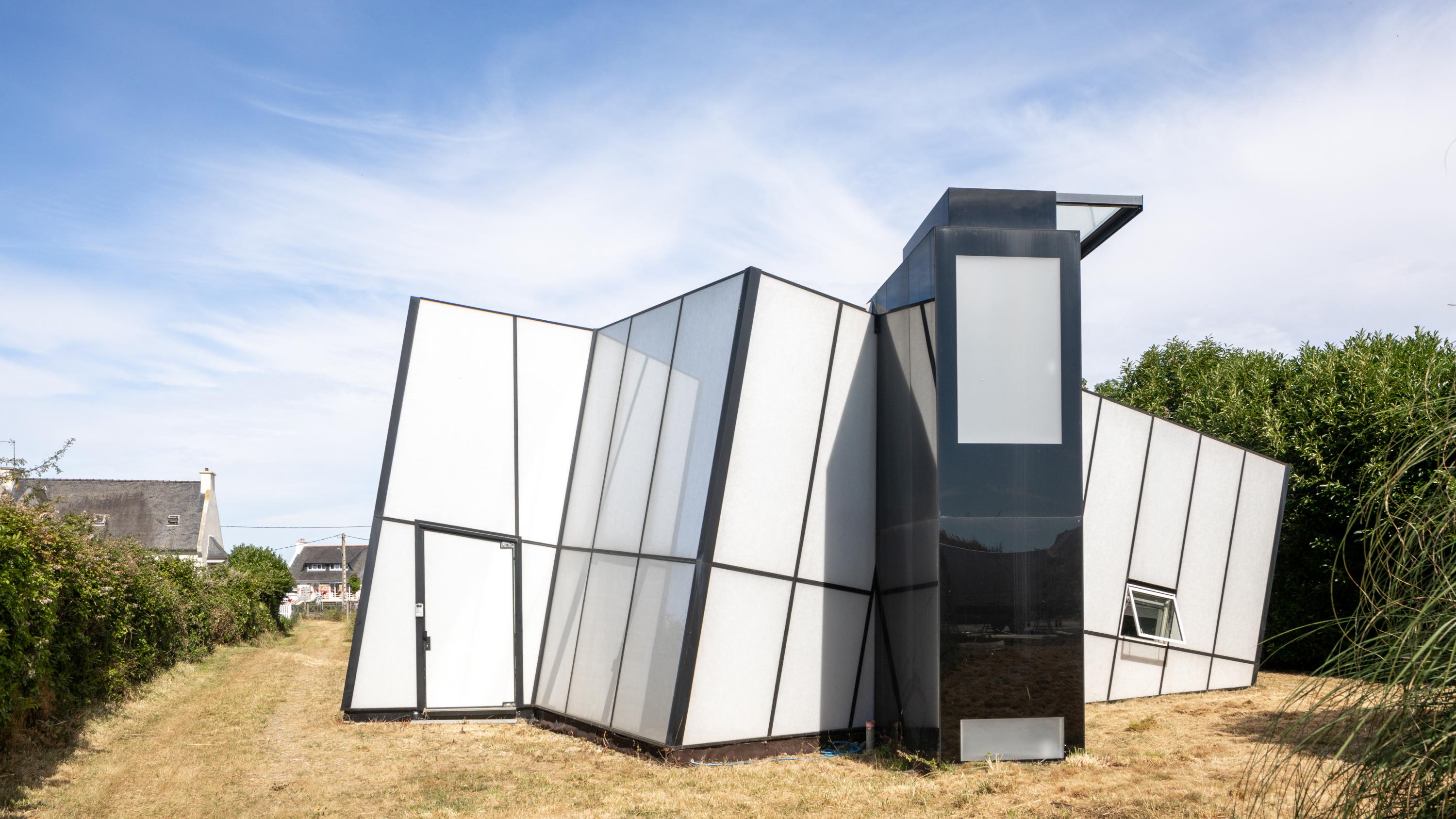 Maison de Verre: a dramatic glass house in France by Studio Odile Decq
Maison de Verre: a dramatic glass house in France by Studio Odile DecqMaison de Verre in Carantec is a glass box with a difference, housing a calming interior with a science fiction edge
By Jonathan Bell
-
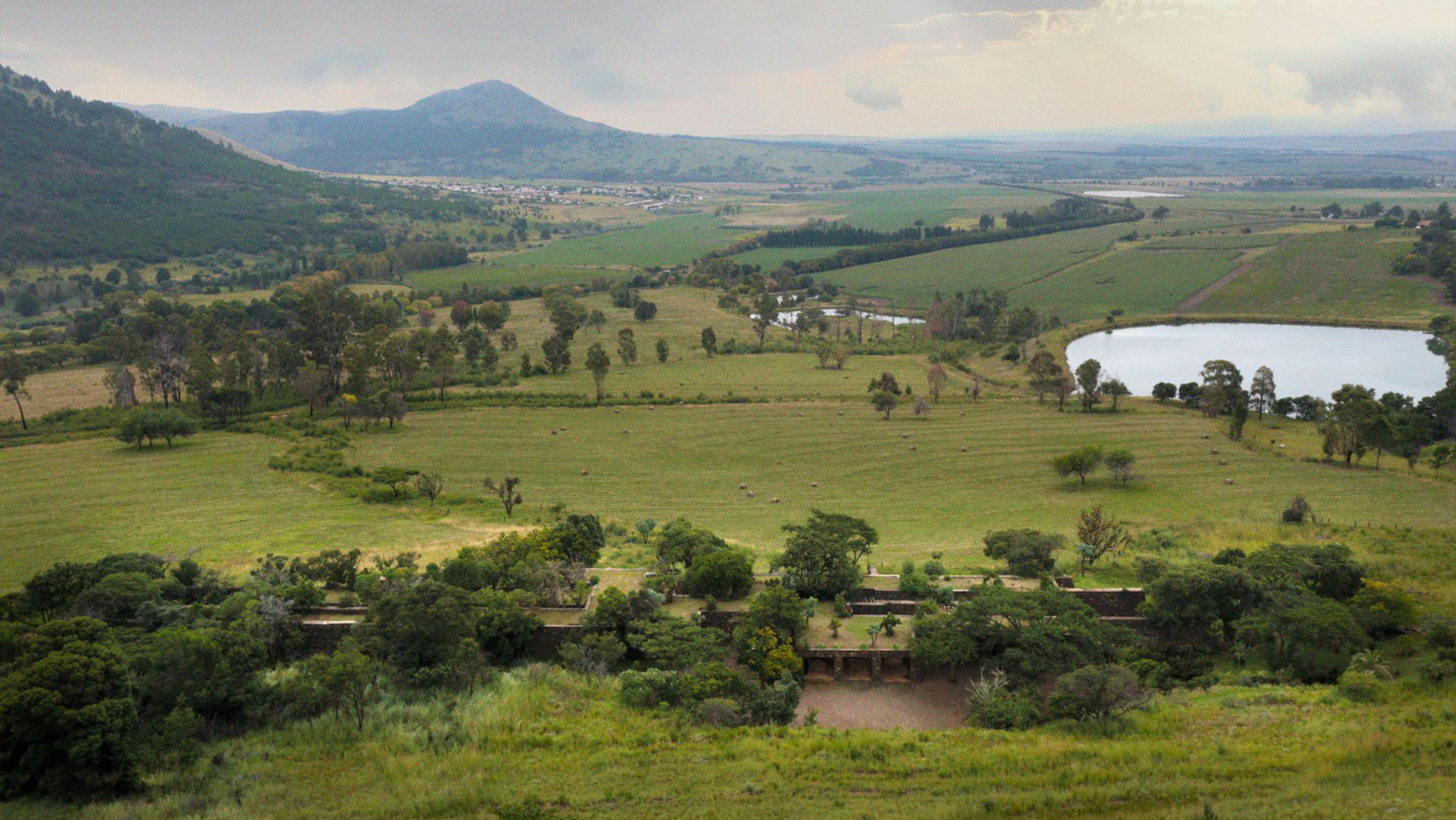 Modernist Coromandel farmhouse refreshed by Frankie Pappas, Mayat Hart and Thomashoff+Partner
Modernist Coromandel farmhouse refreshed by Frankie Pappas, Mayat Hart and Thomashoff+PartnerAn iconic Coromandel farmhouse is being reimagined by the South African architectural collaborative of Frankie Pappas, Mayat Hart and Thomashoff+Partner
By Nick Compton