Horse power: the design of an Australian equestrian centre is an unbridled success
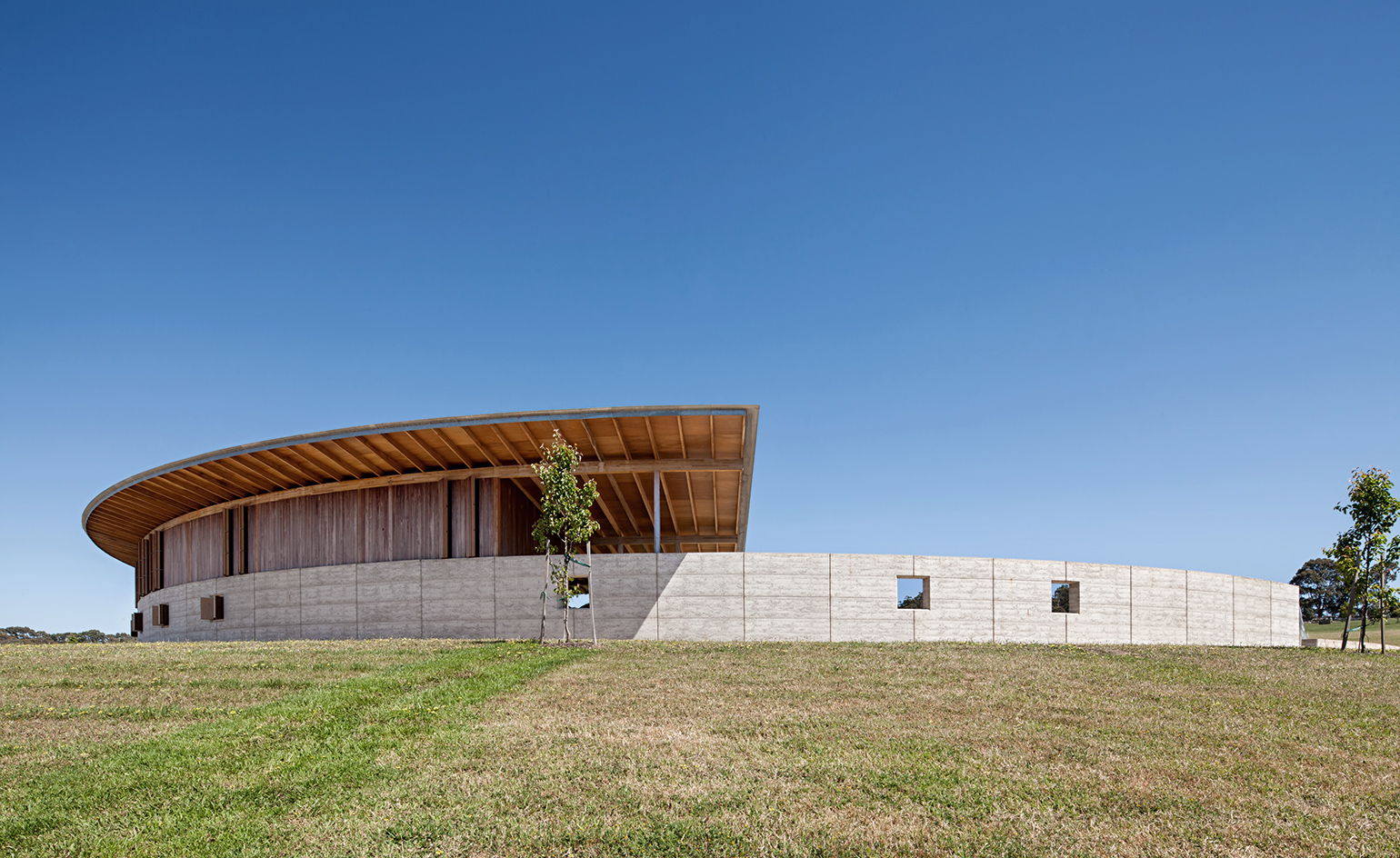
Nestling among the vineyards of the Mornington Peninsula is this swish new equestrian centre by UK-based Seth Stein Architects and local practice Watson Architecture + Design. The team envisioned a building that would merge harmoniously with the surrounding landscape, and the final design mimics its natural context, adopting a crescent form and a simple palette of sustainable materials, with a stylistic nod to Luis Barragán’s Cuadra San Cristóbal stables.
The main structures were constructed from Tasmanian oak frames, while subsidiary buildings are clad in spotted gum, an Australian hardwood. Extensive landscaping was required for the riding arena, with rammed earth being used to construct the rear perimeter wall, which allows for the whole structure to sit on level terrain. Additional facilities include a 1,260 sq m roof that harvests and retains rainfall; six large, luxurious stables; a wash, tack and laundry space; a workshop; and a spacious barn wing.
As originally featured in the April 2016 issue of Wallpaper* (W*205)
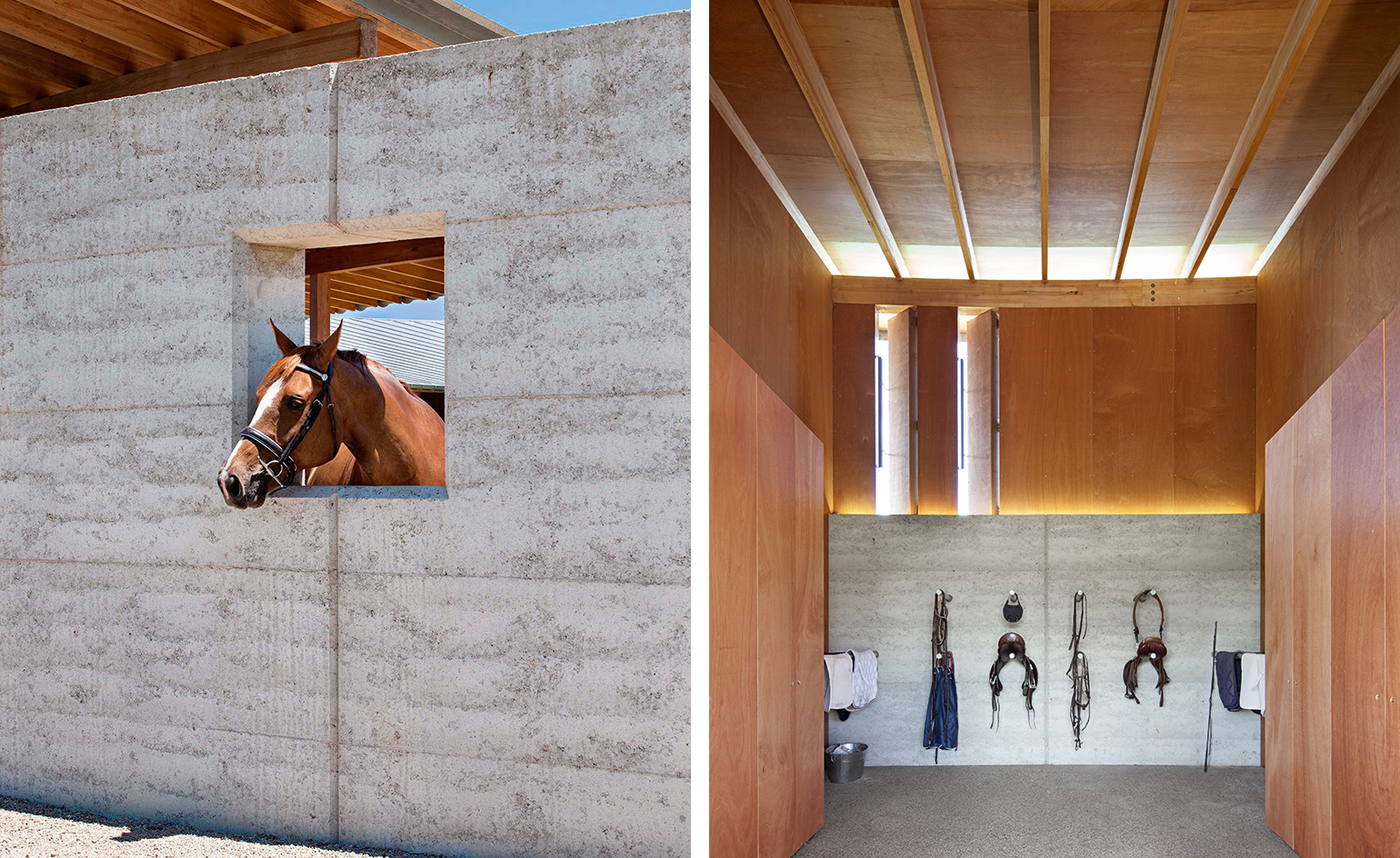
The centre was designed exclusively for the breeding of warmblood eventing horses and includes six stables and a tack room for storing bridles and saddles
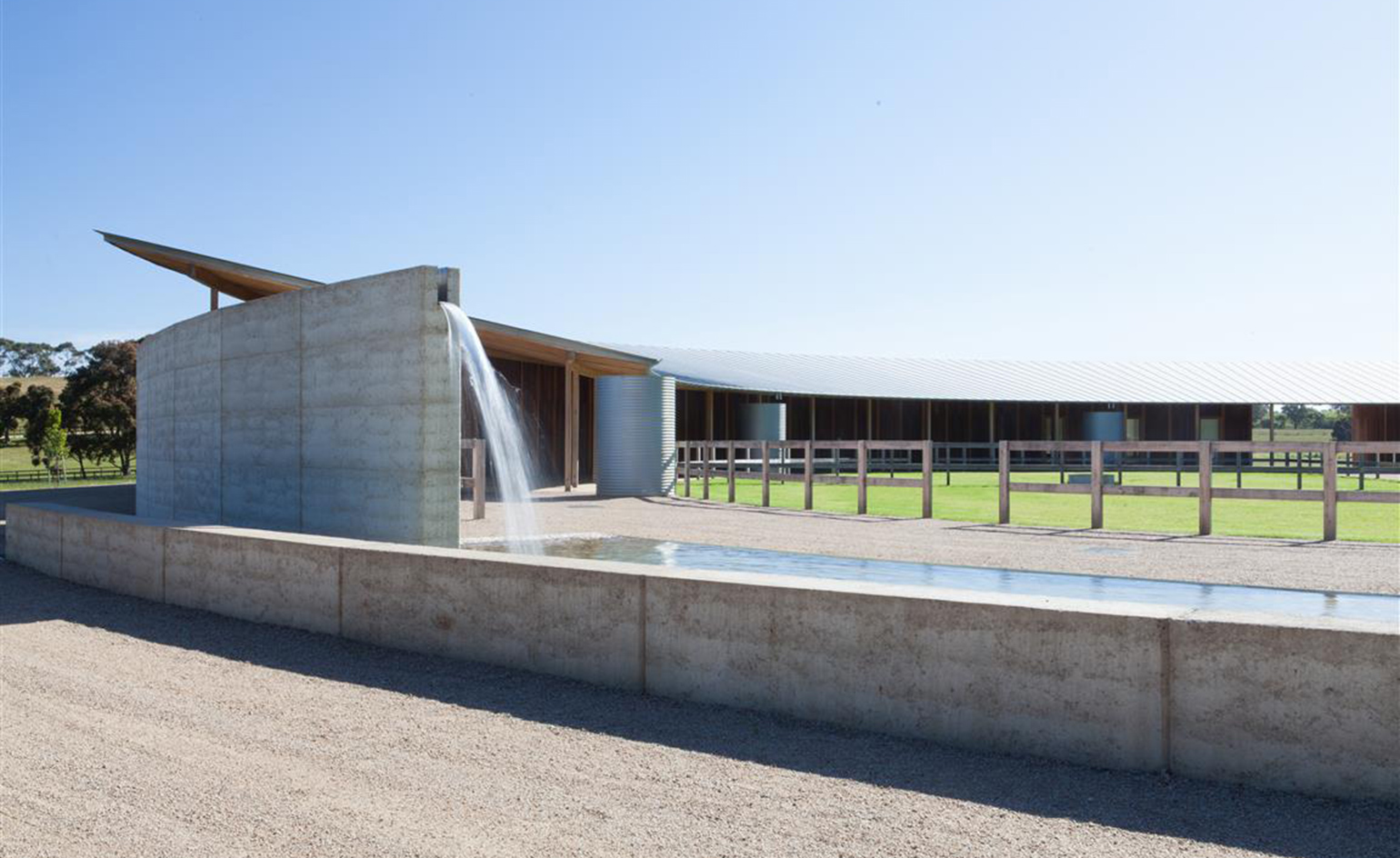
Additional facilities include a 1,260 sq m roof that harvests and retains rainfall
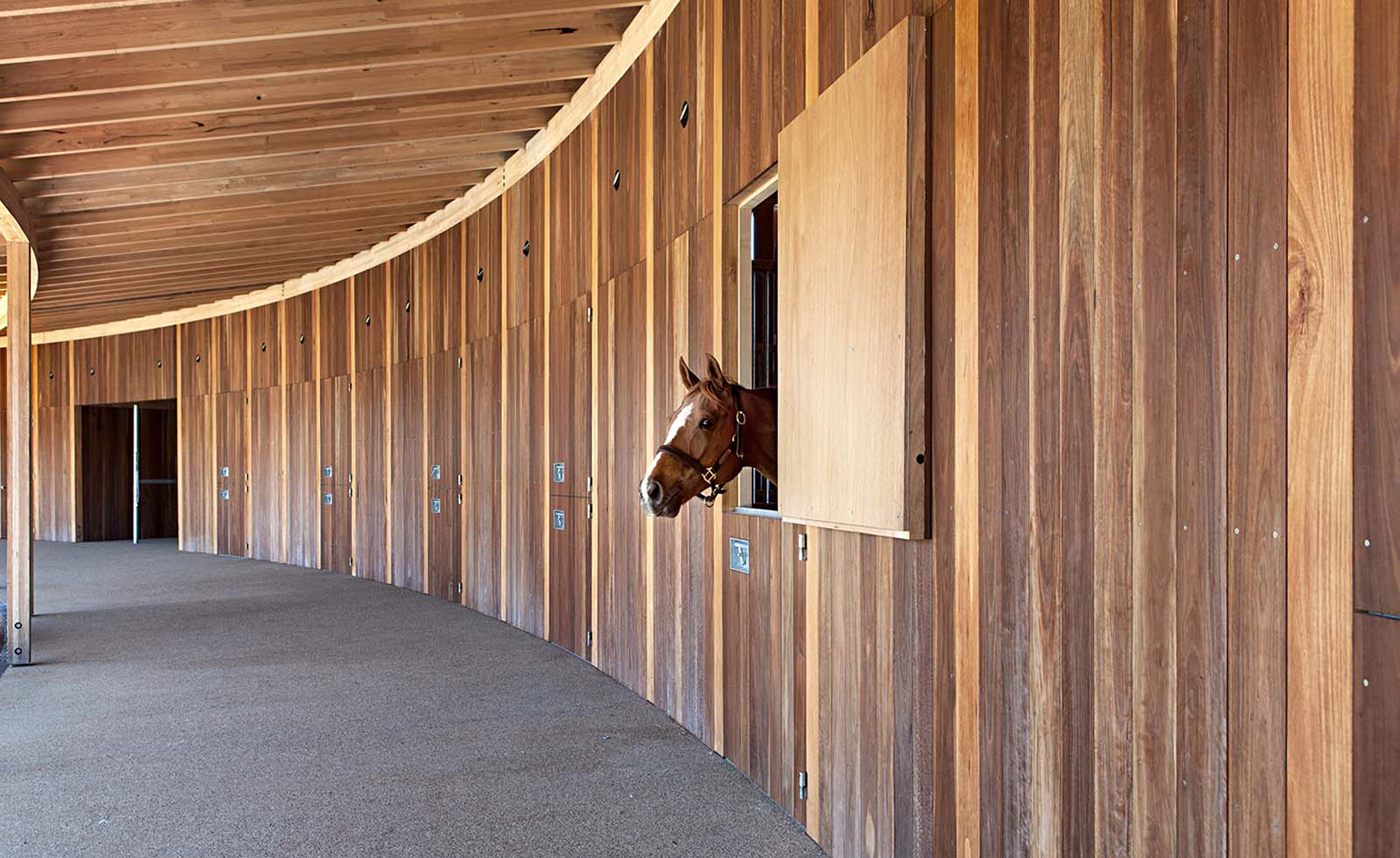
The main structures were constructed from Tasmanian oak frames, while subsidiary buildings are clad in spotted gum, an Australian hardwood
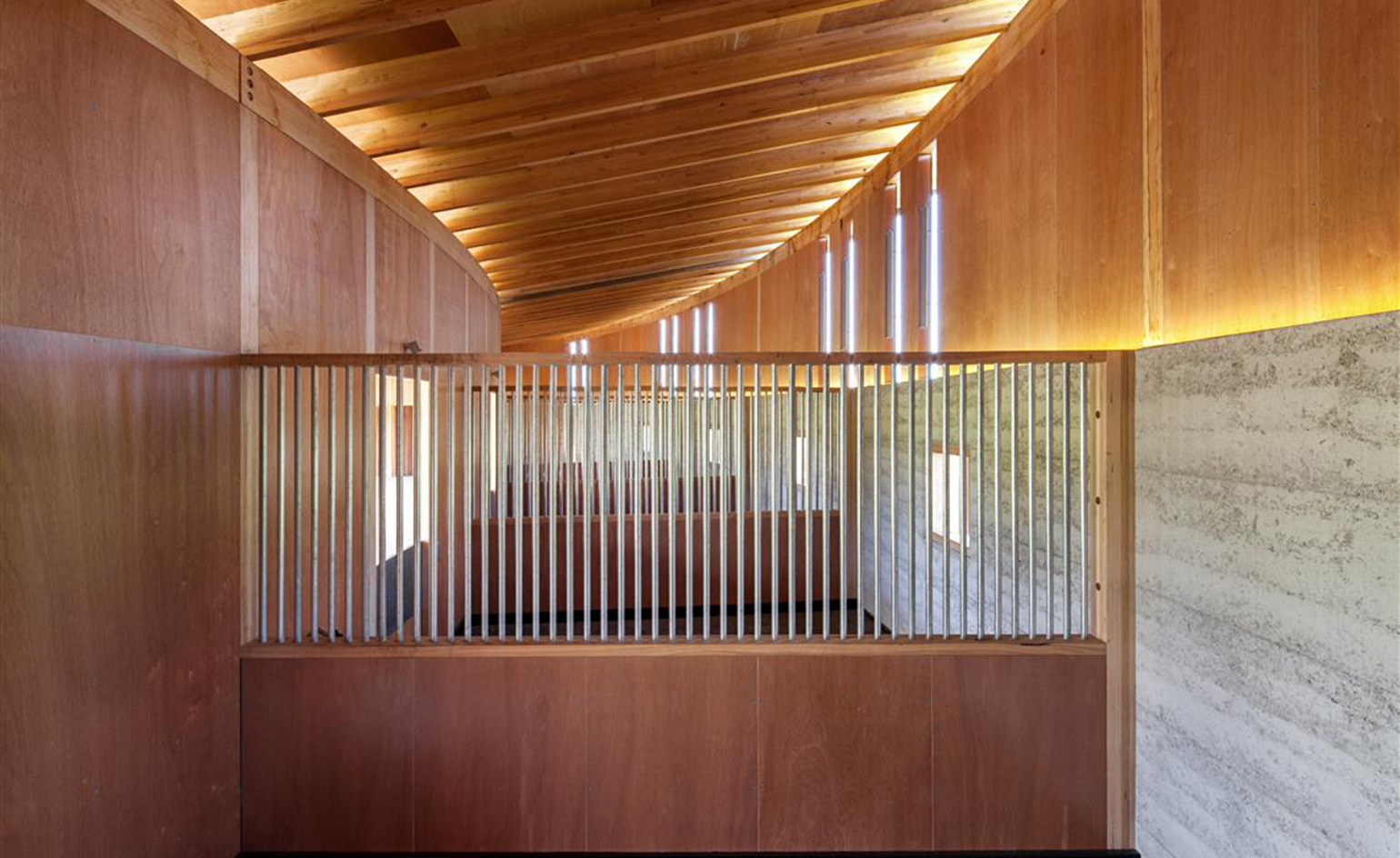
The curved perimeter wall, constructed from rammed earth, runs along the southern border of the levelled section of the site in a reverse-J shape
INFORMATION
For more information, visit Seth Stein Architects’ website
Photography: Lisbeth Grosmann
Wallpaper* Newsletter
Receive our daily digest of inspiration, escapism and design stories from around the world direct to your inbox.
-
 Japan in Milan! See the highlights of Japanese design at Milan Design Week 2025
Japan in Milan! See the highlights of Japanese design at Milan Design Week 2025At Milan Design Week 2025 Japanese craftsmanship was a front runner with an array of projects in the spotlight. Here are some of our highlights
By Danielle Demetriou
-
 Tour the best contemporary tea houses around the world
Tour the best contemporary tea houses around the worldCelebrate the world’s most unique tea houses, from Melbourne to Stockholm, with a new book by Wallpaper’s Léa Teuscher
By Léa Teuscher
-
 ‘Humour is foundational’: artist Ella Kruglyanskaya on painting as a ‘highly questionable’ pursuit
‘Humour is foundational’: artist Ella Kruglyanskaya on painting as a ‘highly questionable’ pursuitElla Kruglyanskaya’s exhibition, ‘Shadows’ at Thomas Dane Gallery, is the first in a series of three this year, with openings in Basel and New York to follow
By Hannah Silver
-
 Australian bathhouse ‘About Time’ bridges softness and brutalism
Australian bathhouse ‘About Time’ bridges softness and brutalism‘About Time’, an Australian bathhouse designed by Goss Studio, balances brutalist architecture and the softness of natural patina in a Japanese-inspired wellness hub
By Ellie Stathaki
-
 The humble glass block shines brightly again in this Melbourne apartment building
The humble glass block shines brightly again in this Melbourne apartment buildingThanks to its striking glass block panels, Splinter Society’s Newburgh Light House in Melbourne turns into a beacon of light at night
By Léa Teuscher
-
 A contemporary retreat hiding in plain sight in Sydney
A contemporary retreat hiding in plain sight in SydneyThis contemporary retreat is set behind an unassuming neo-Georgian façade in the heart of Sydney’s Woollahra Village; a serene home designed by Australian practice Tobias Partners
By Léa Teuscher
-
 Join our world tour of contemporary homes across five continents
Join our world tour of contemporary homes across five continentsWe take a world tour of contemporary homes, exploring case studies of how we live; we make five stops across five continents
By Ellie Stathaki
-
 Who wouldn't want to live in this 'treehouse' in Byron Bay?
Who wouldn't want to live in this 'treehouse' in Byron Bay?A 1980s ‘treehouse’, on the edge of a national park in Byron Bay, is powered by the sun, architectural provenance and a sense of community
By Carli Philips
-
 A modernist Melbourne house gets a contemporary makeover
A modernist Melbourne house gets a contemporary makeoverSilhouette House, a modernist Melbourne house, gets a contemporary makeover by architects Powell & Glenn
By Ellie Stathaki
-
 A suburban house is expanded into two striking interconnected dwellings
A suburban house is expanded into two striking interconnected dwellingsJustin Mallia’s suburban house, a residential puzzle box in Melbourne’s Clifton Hill, interlocks old and new to enhance light, space and efficiency
By Jonathan Bell
-
 Palm Beach Tree House overhauls a cottage in Sydney’s Northern Beaches into a treetop retreat
Palm Beach Tree House overhauls a cottage in Sydney’s Northern Beaches into a treetop retreatSet above the surf, Palm Beach Tree House by Richard Coles Architecture sits in a desirable Northern Beaches suburb, creating a refined home in verdant surroundings
By Jonathan Bell