Drawing matters: deSingel explores the work of Belgian architect Christian Kieckens
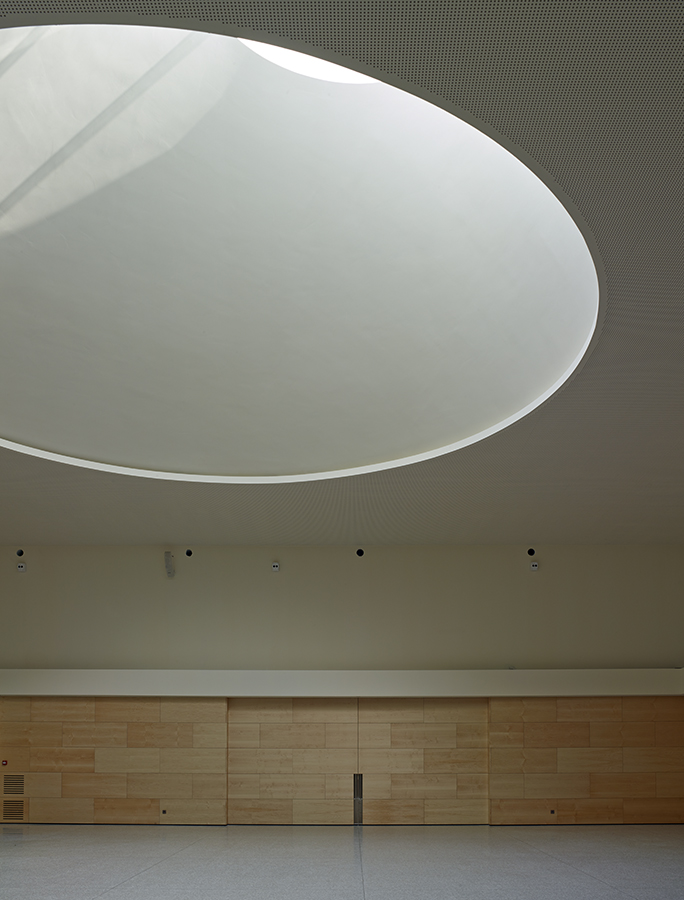
Flemish architect Christian Kieckens first opened his practice in Antwerp in 2001 and has since tackled a variety of commissions, spanning graphic art, books, stage, interiors and private building design. His diverse portfolio has secured his reputation as one of Belgium’s leading architecture practices. Works include from public buildings and urban design, to offices and houses.
To celebrate Kieckens' achievements, the deSingel International Arts Campus in Antwerp has just launched a new exhibition, entitled ‘The House. The Mentor. The Archive.’ documenting the architect's journey.
'Architecture is to buildings what music is to sound,' says Kieckens, believing that building design is much more than just bricks and mortar. Throughout his career, Kieckens has made it his mission to blend image, theory, imagination and history in all his projects, at the same time striving to encapsulate a ‘visual simplicity’ in all his designs.
The show is a retrospective revolving around the three dominating elements in Kieckens' career, 'the house, the mentor and the archive'. Kieckens explains, 'In a house, one seeks, imagines and builds. The mentor looks, writes and passes down. While the archive preserves, provides and remains aloof. The architect is not present at this point, what is shown is that which remains.’
This trilogy is also present in the composition of the exhibit. ‘The House’ is a space constructed from textiles. ‘The Mentor’ portion of the show focuses on the architect's continued role as a university lecturer, covering publications, collaborations on student projects and numerous invitations for guest professorship. 'The Archive’ is formed of a series of drawings from 1974-1995, followed by a curated selection from the period 1996-2015. This part of the show put the ‘focus on the transfer of knowledge in his design practice.’
The show aims to convey Kieckens' philosophy regarding unity and simplicity in design. 'Designing architecture in which every part is essential. Nothing more, but nothing less either,' reflects Kieckens.
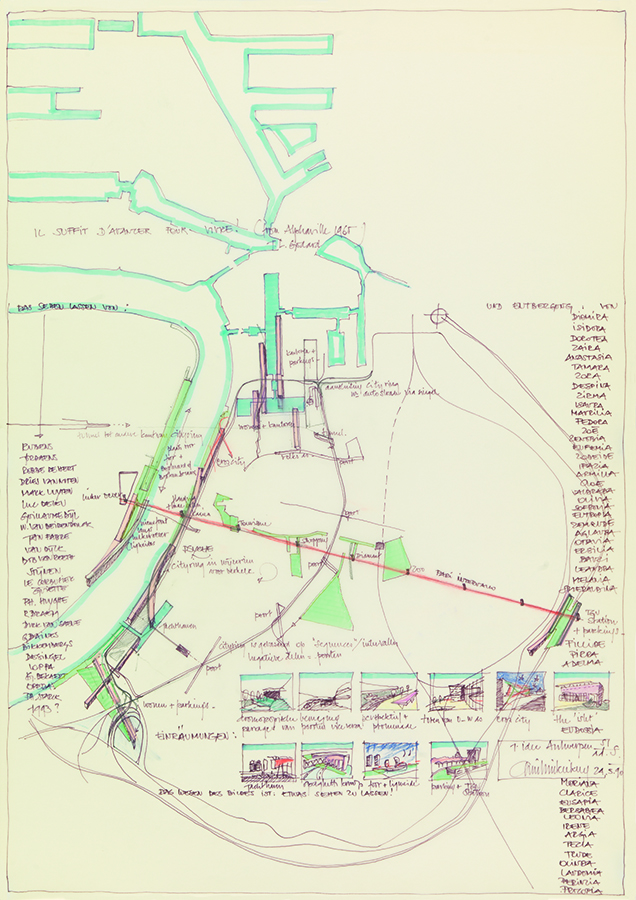
The exhibition, held at the deSingel International Arts Campus in Antwerp, will include photographs, sketches - pictured here, his study on Antwerp from 1990, called 'City On The River' - and models, planned within three key themes
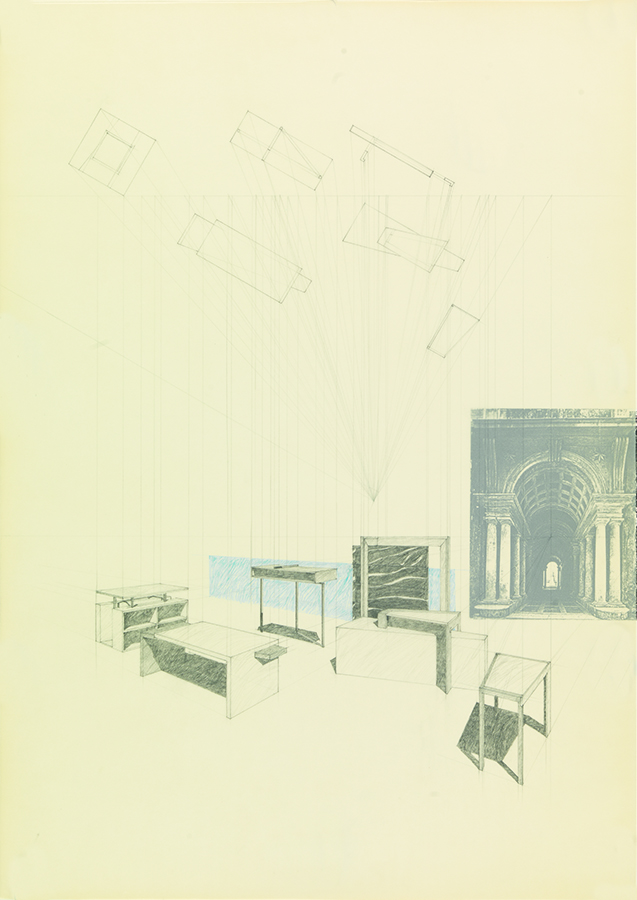
These themes are the 'house', the 'mentor' and the 'archive'. Pictured here, one of Kieckens' sketches, entitled 'Meubilair 1988-1990’
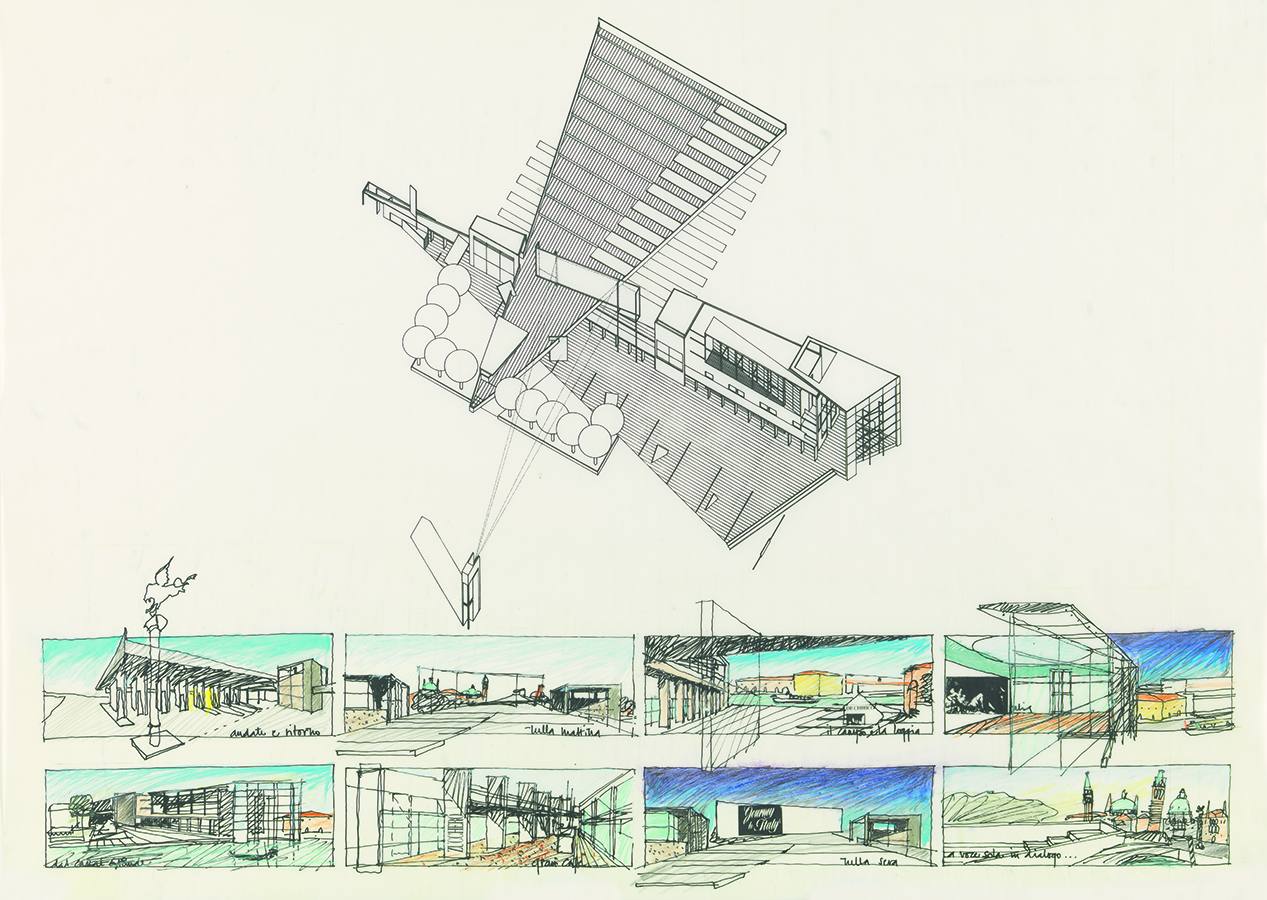
Christian Kieckens also worked on a redevelopment proposal for the Piazzale Roma in Venice, for the competition ‘Una Porta a Venezia’
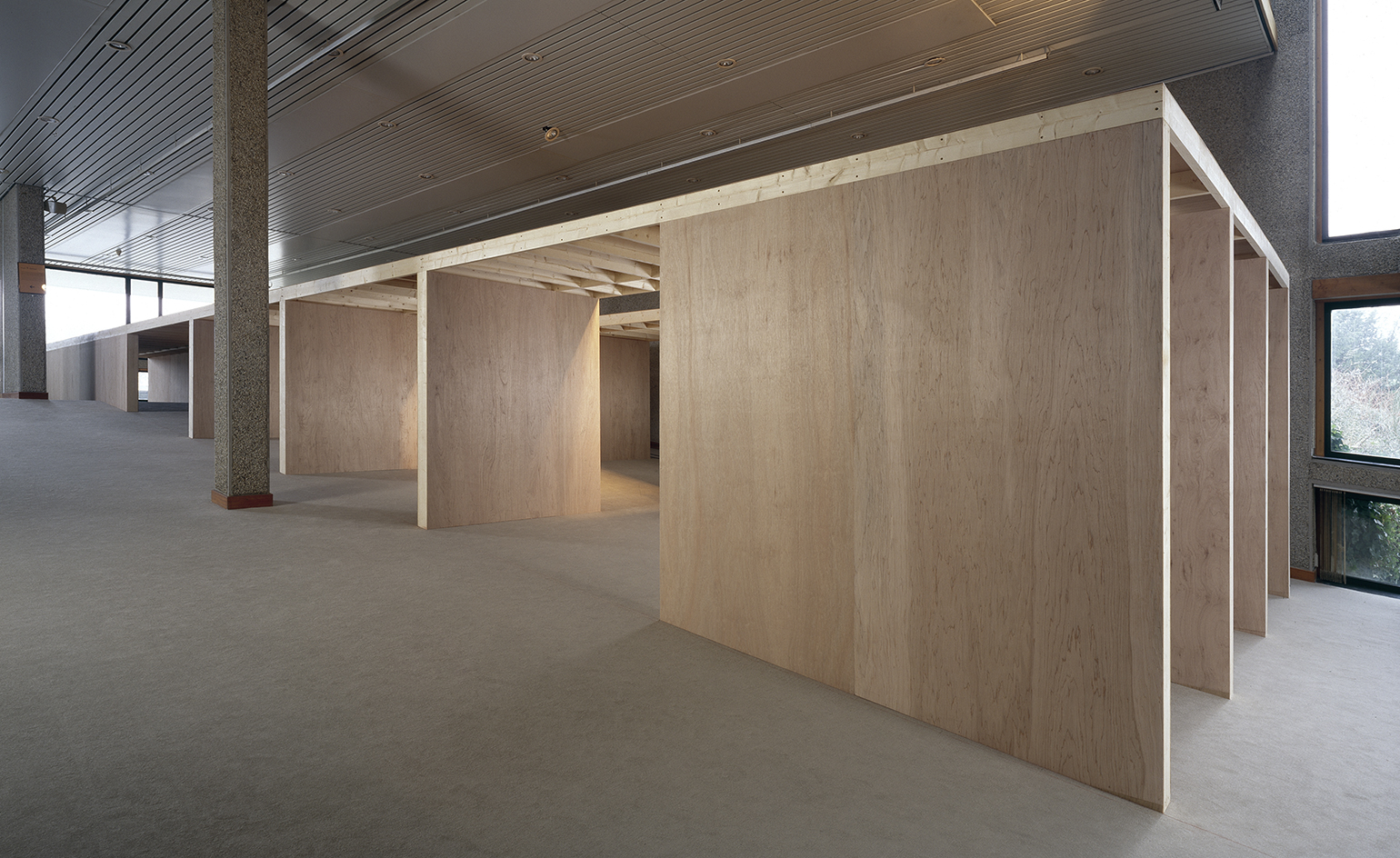
The architect worked on exhibition design too. Pictured here is his work for the show titled ‘The Place and the Building’, presented in Antwerp in 1997.
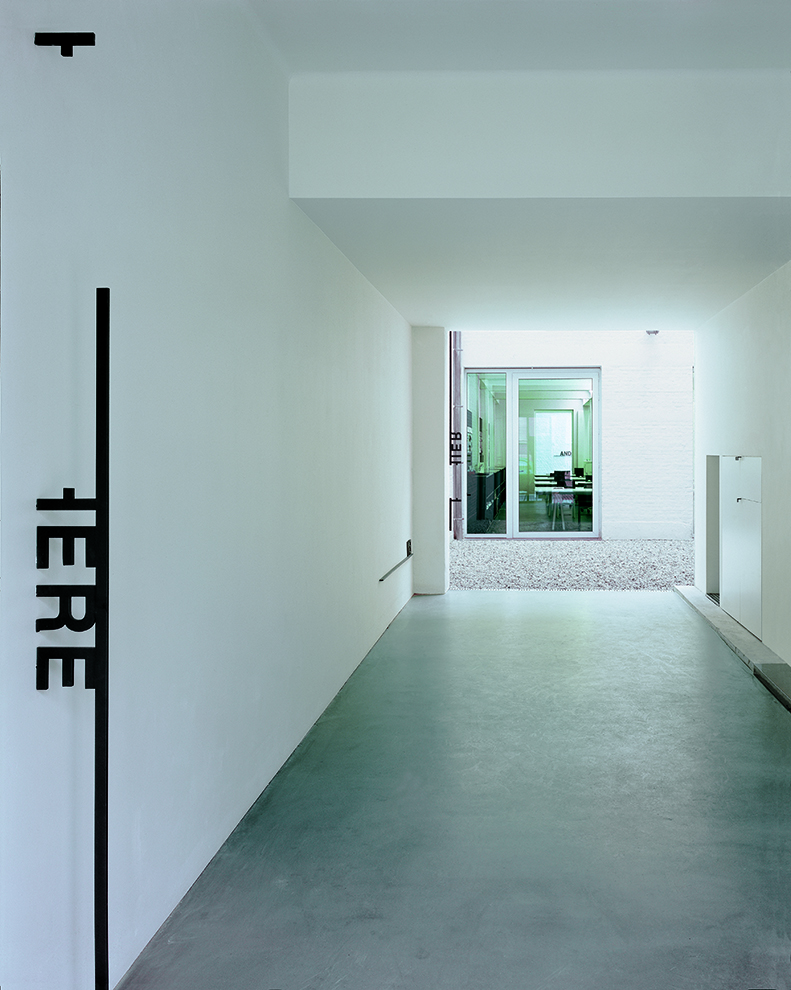
Office Handelskaai 30 in Brussels is another of Kieckens' projects.
INFORMATION
’The House. The Mentor. The Archive.’ will run at the deSingel until 5 June
For more information on Christian Kiecens please visit the website
ADDRESS
DeSingel
Desguinlei 25
2018 Antwerp
Belgium
Wallpaper* Newsletter
Receive our daily digest of inspiration, escapism and design stories from around the world direct to your inbox.
-
 Eight designers to know from Rossana Orlandi Gallery’s Milan Design Week 2025 exhibition
Eight designers to know from Rossana Orlandi Gallery’s Milan Design Week 2025 exhibitionWallpaper’s highlights from the mega-exhibition at Rossana Orlandi Gallery include some of the most compelling names in design today
By Anna Solomon
-
 Nikos Koulis brings a cool wearability to high jewellery
Nikos Koulis brings a cool wearability to high jewelleryNikos Koulis experiments with unusual diamond cuts and modern materials in a new collection, ‘Wish’
By Hannah Silver
-
 A Xingfa cement factory’s reimagining breathes new life into an abandoned industrial site
A Xingfa cement factory’s reimagining breathes new life into an abandoned industrial siteWe tour the Xingfa cement factory in China, where a redesign by landscape specialist SWA Group completely transforms an old industrial site into a lush park
By Daven Wu
-
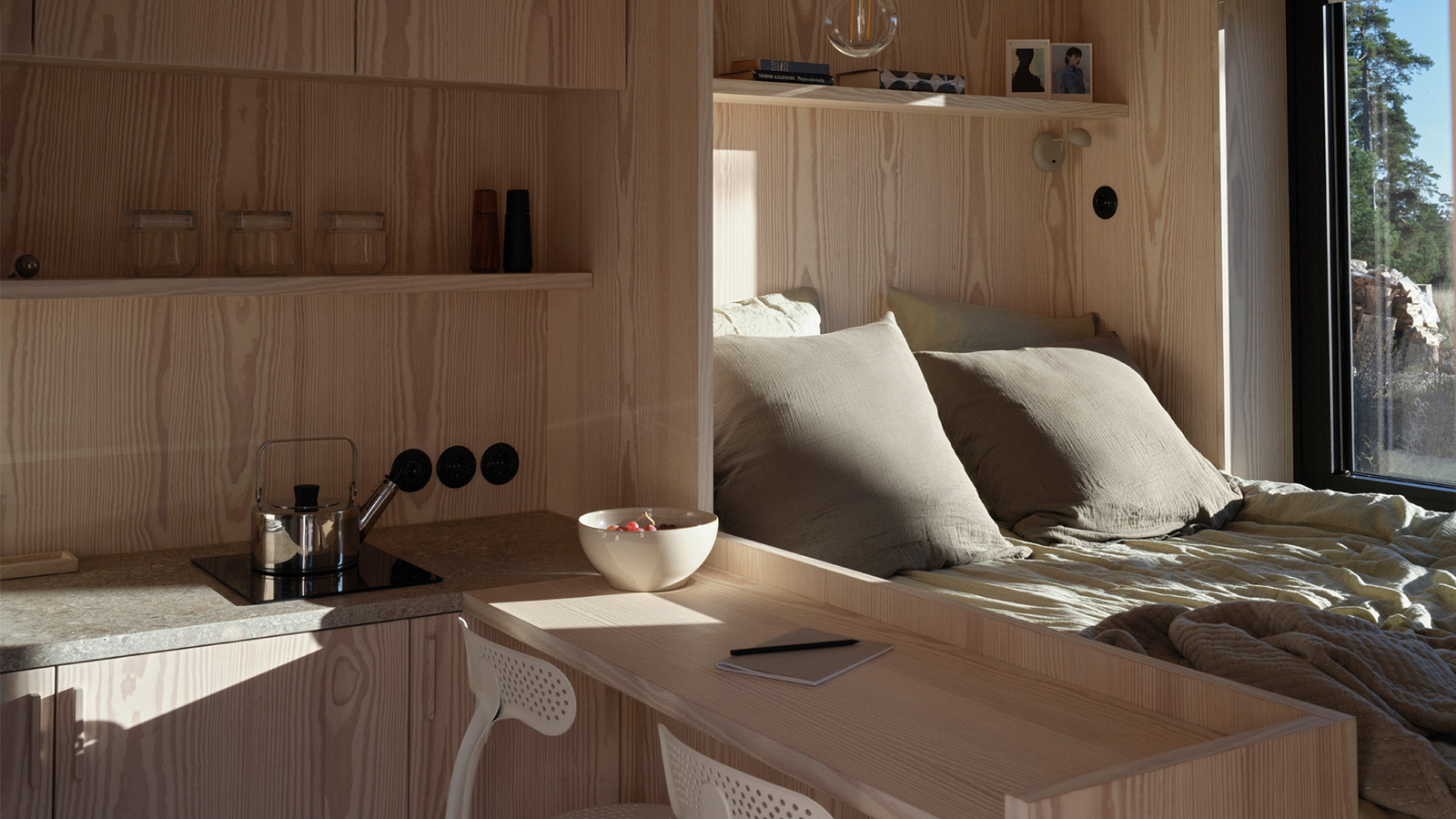 ‘Close to solitude, but with a neighbour’: Furu’s cabins in the woods are a tranquil escape
‘Close to solitude, but with a neighbour’: Furu’s cabins in the woods are a tranquil escapeTaking its name from the Swedish word for ‘pine tree’, creative project management studio Furu is growing against the grain
By Siska Lyssens
-
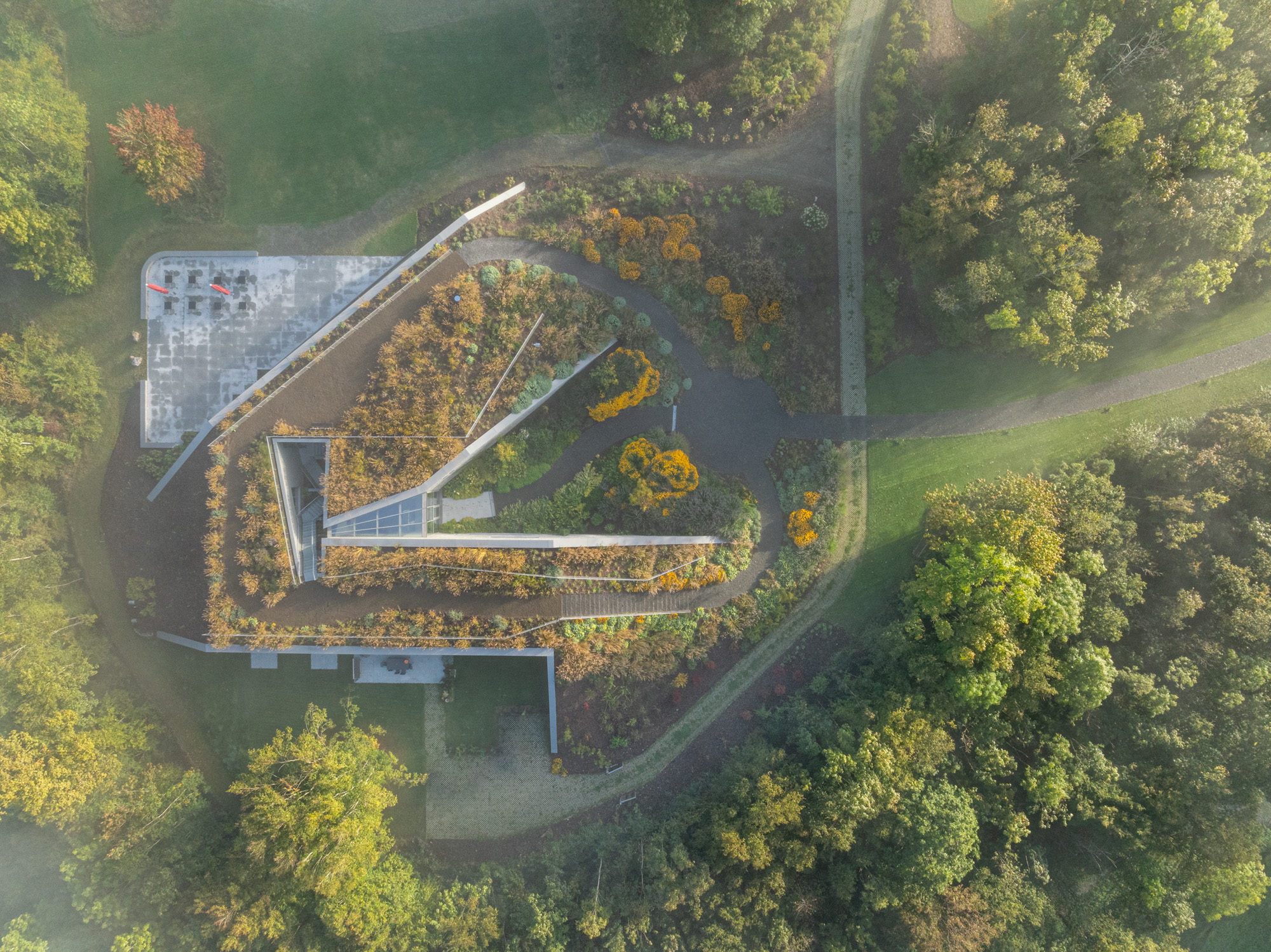 Tour Marche Arboretum, a new 'museum' of plants in Belgium
Tour Marche Arboretum, a new 'museum' of plants in BelgiumMarche Arboretum is a joyful new green space in Belgium, dedicated to nature and science – and a Wallpaper* Design Award 2025 winner
By Ellie Stathaki
-
 Wallpaper* Design Awards 2025: celebrating architectural projects that restore, rebalance and renew
Wallpaper* Design Awards 2025: celebrating architectural projects that restore, rebalance and renewAs we welcome 2025, the Wallpaper* Architecture Awards look back, and to the future, on how our attitudes change; and celebrate how nature, wellbeing and sustainability take centre stage
By Ellie Stathaki
-
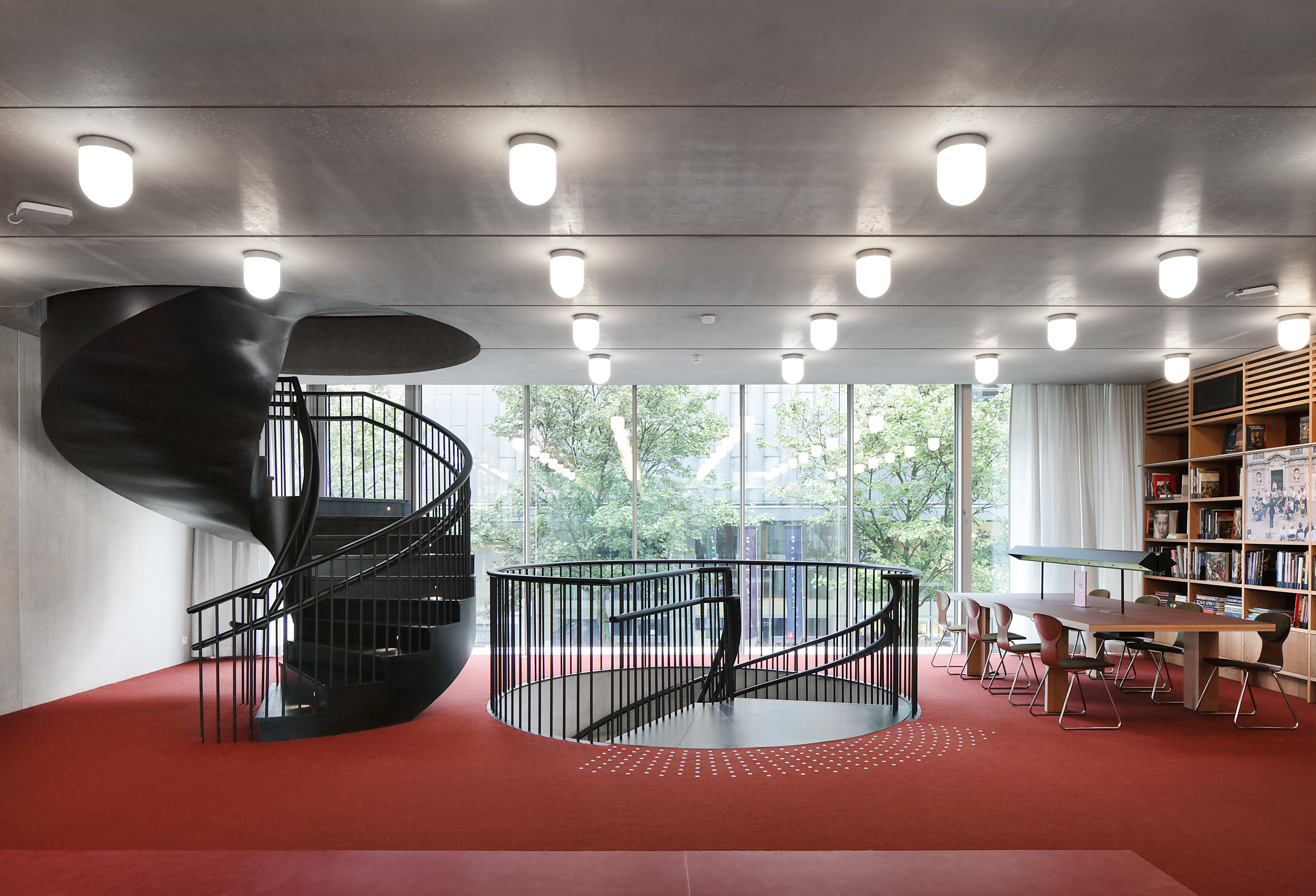 Step through Rubenshuis’ new architectural gateway to the world of the Flemish painter
Step through Rubenshuis’ new architectural gateway to the world of the Flemish painterArchitects Robbrecht en Daem’s new building at Rubenshuis, Antwerp, frames Rubens’ private universe, weaving a modern library and offices into the master’s historic axis of art and nature
By Tim Abrahams
-
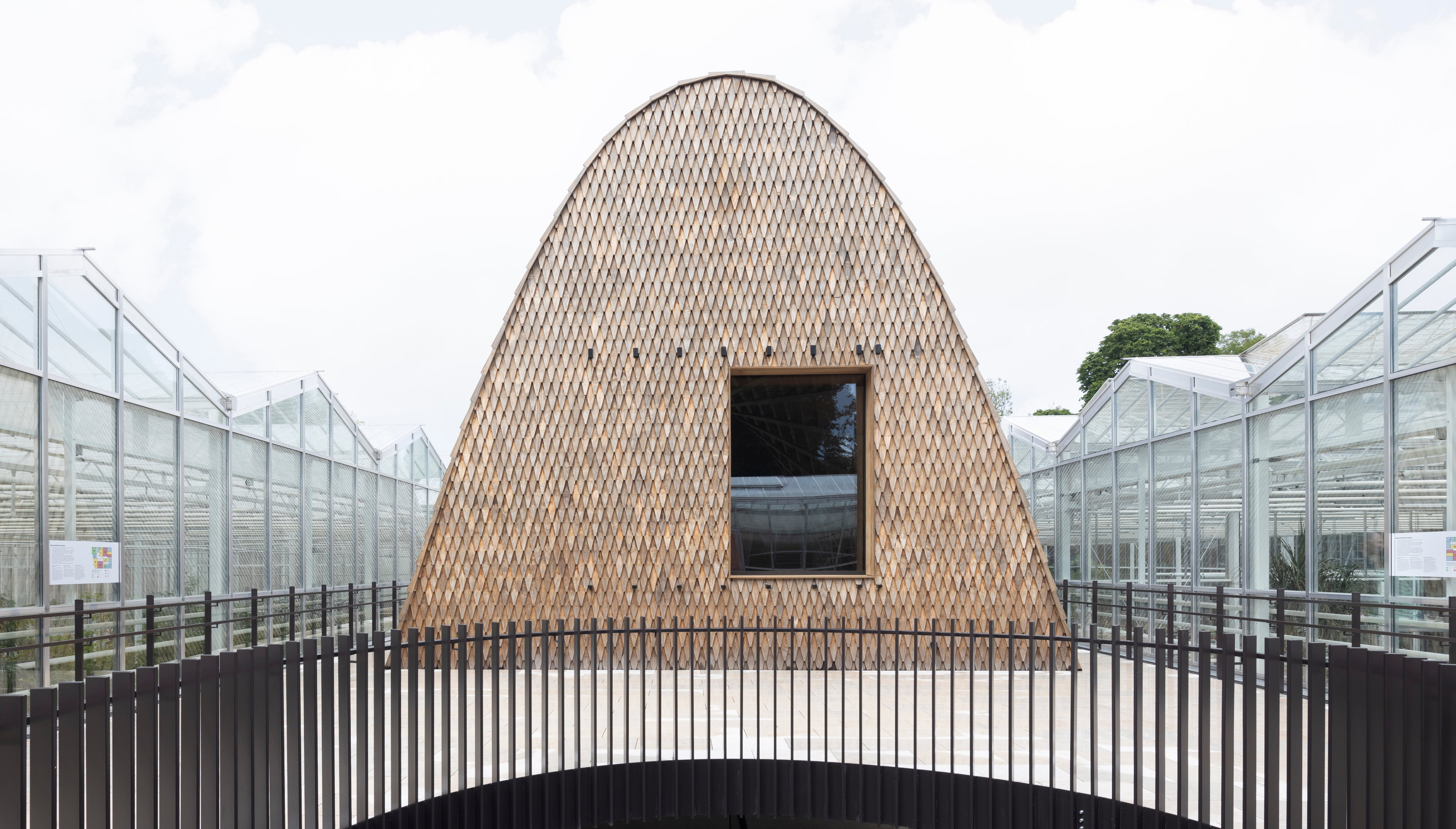 Green Ark, a new garden pavilion from modified softwood, is conceived for plant conservation
Green Ark, a new garden pavilion from modified softwood, is conceived for plant conservationThe Green Ark, set in the heart of Belgium's Meise Botanic Garden, is an ultra-sustainable visitor pavilion by NU Architectuur Atelier
By Jonathan Bell
-
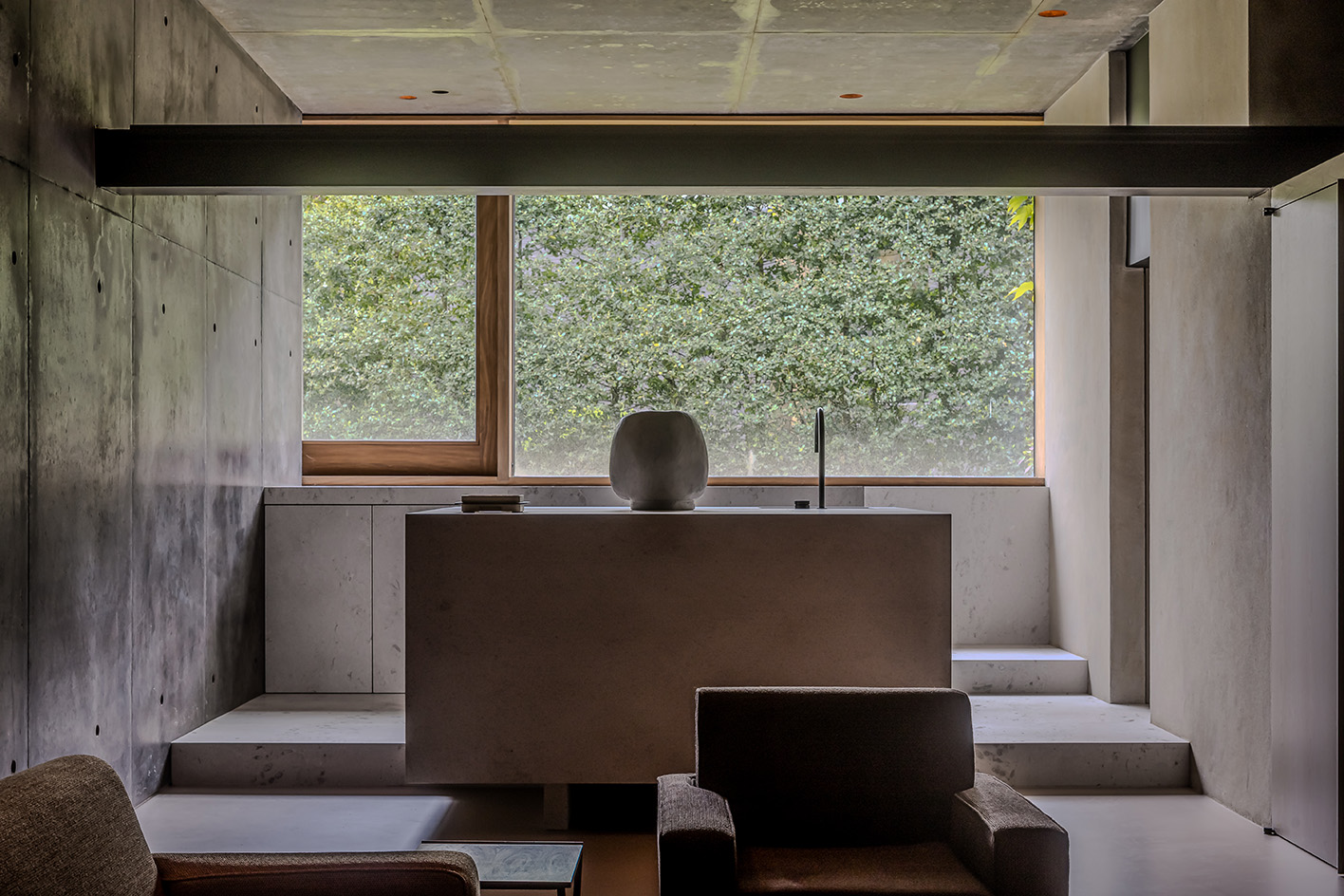 Residence Norah is a modernist Belgian villa transformed to its owner’s needs
Residence Norah is a modernist Belgian villa transformed to its owner’s needsResidence Norah by Glenn Sestig in Belgium’s Deurle transforms an existing gallery space into a flexible private meeting area that perfectly responds to its owner’s requirements
By Ellie Stathaki
-
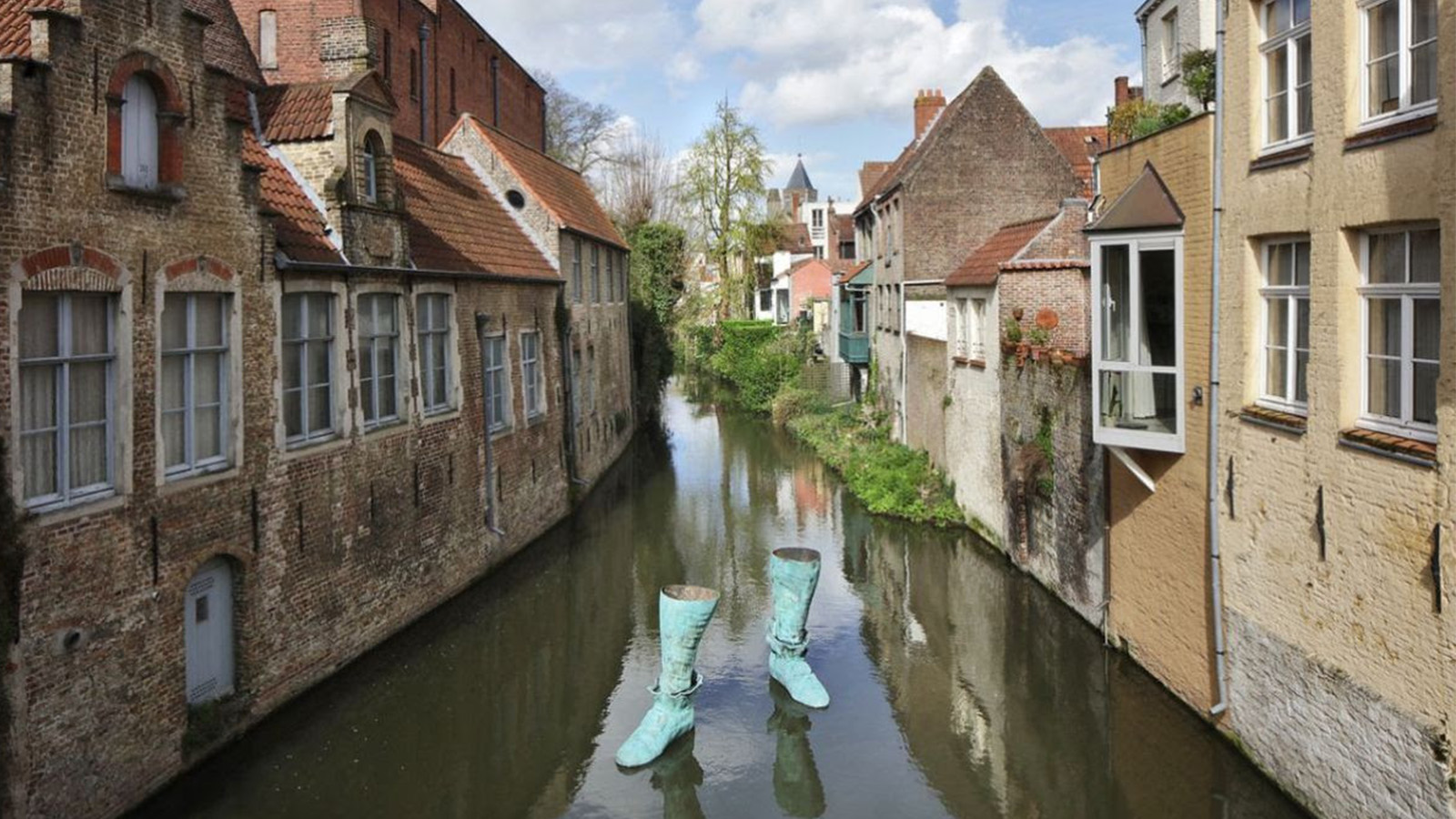 Bruges Triennial 2024 takes over the city with contemporary art and architecture
Bruges Triennial 2024 takes over the city with contemporary art and architectureBruges Triennial 2024, themed 'Spaces of Possibility', considers sustainability and liveability within cities, looking towards a greener future
By Ellie Stathaki
-
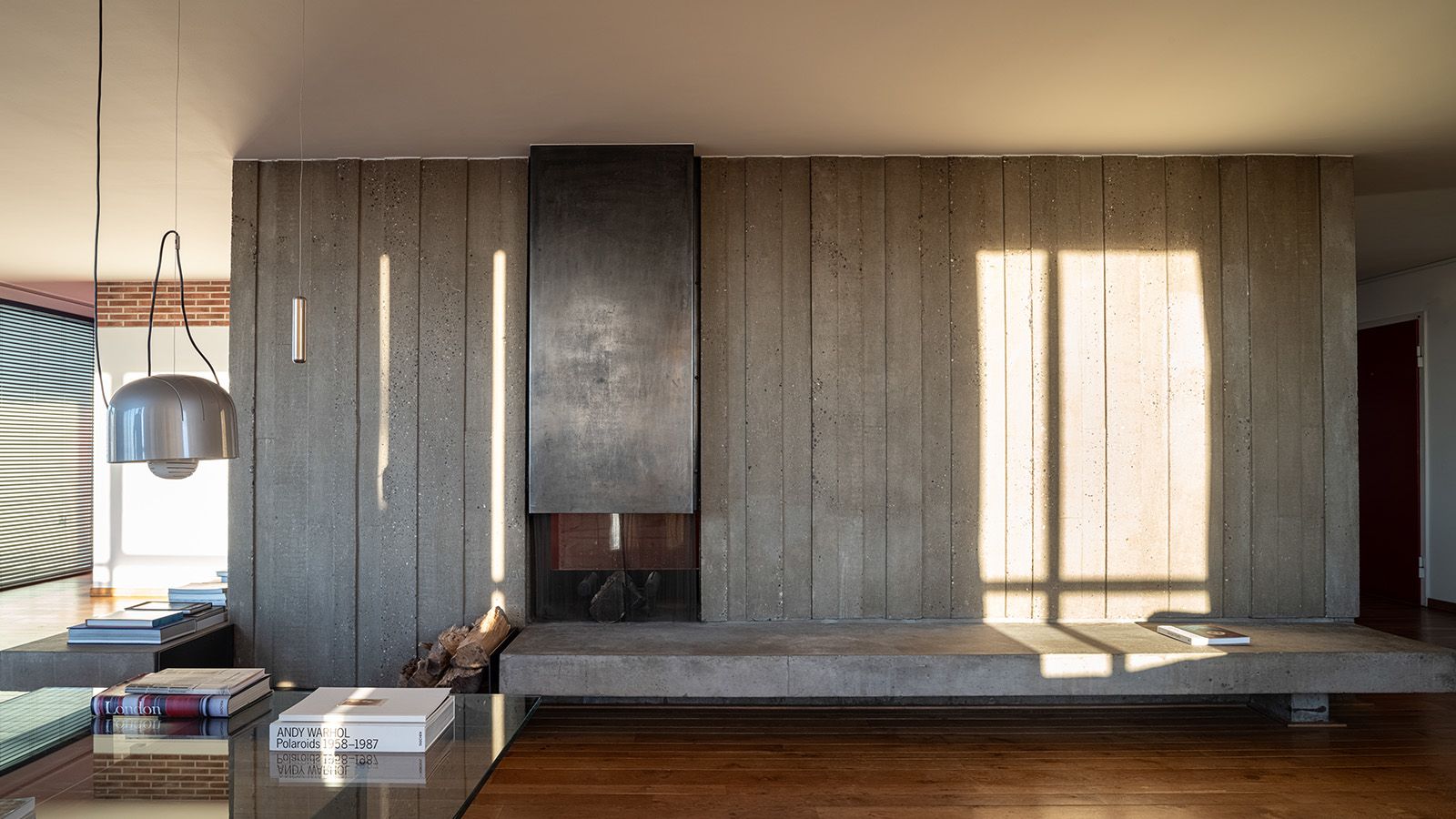 ‘Interior sculptor’ Christophe Gevers’ oeuvre is celebrated in new book
‘Interior sculptor’ Christophe Gevers’ oeuvre is celebrated in new book‘Christophe Gevers’ is a sleek monograph dedicated to the Belgian's life work as an interior architect, designer, sculptor and inventor, with unseen photography by Jean-Pierre Gabriel
By Tianna Williams