Imagination meets urban planning at Detroit Design 139
The aim of Detroit Design 139 is to start a collective conversation about Detroit's urban transformation, and it defines ten core design principles for guidance. Innovative projects at this year's exhibition taking place at four locations across the city include a laundromat/coffee shop, an adaptive re-use project at a former car wash detergent factory and a data portal increasing public accessibility to information about land
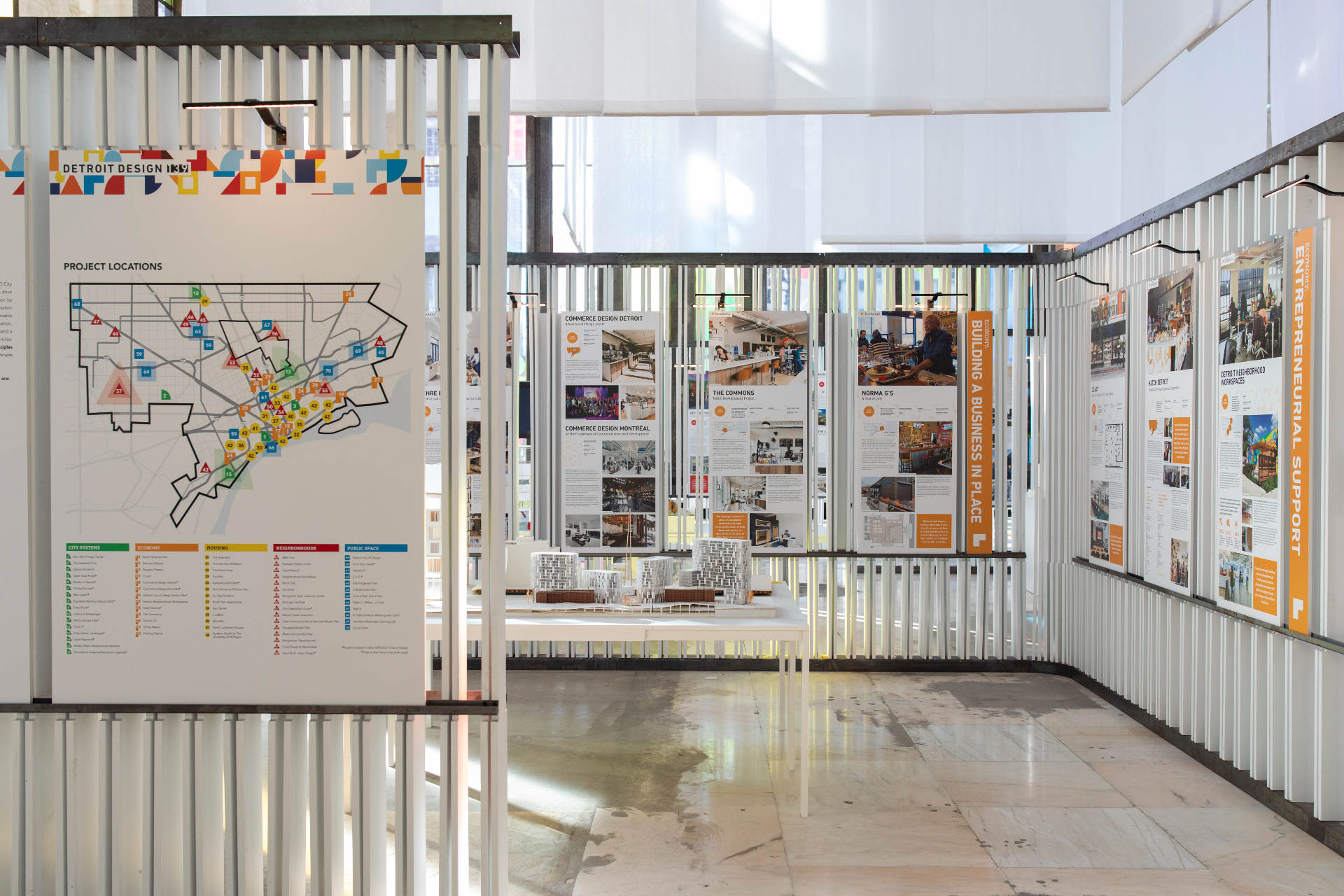
The cranes have arrived in Detroit, where striking new developments are transforming a downtown that was recently on life support into a centre of construction and creative reuse. But for Detroit Design 139, a collective of local design advocates from the business, political and non-profit worlds who joined together in 2017, shiny projects in the centre of the city are not enough. They want the turnaround to happen the right way, and throughout the city’s 139 square miles.
That’s why on 31 August they launched their second exhibition ‘Inclusive Futures’, which focuses on more than 60 local projects and initiatives that are not just well-designed, but utilise effective, inclusive processes.
‘We know the money is coming,’ said Melissa Dittmer, a leader of DD 139 and chief design officer at major local developer Bedrock. ‘Now’s the time to start having this inclusive conversation. We should be holding ourselves to a higher standard.’
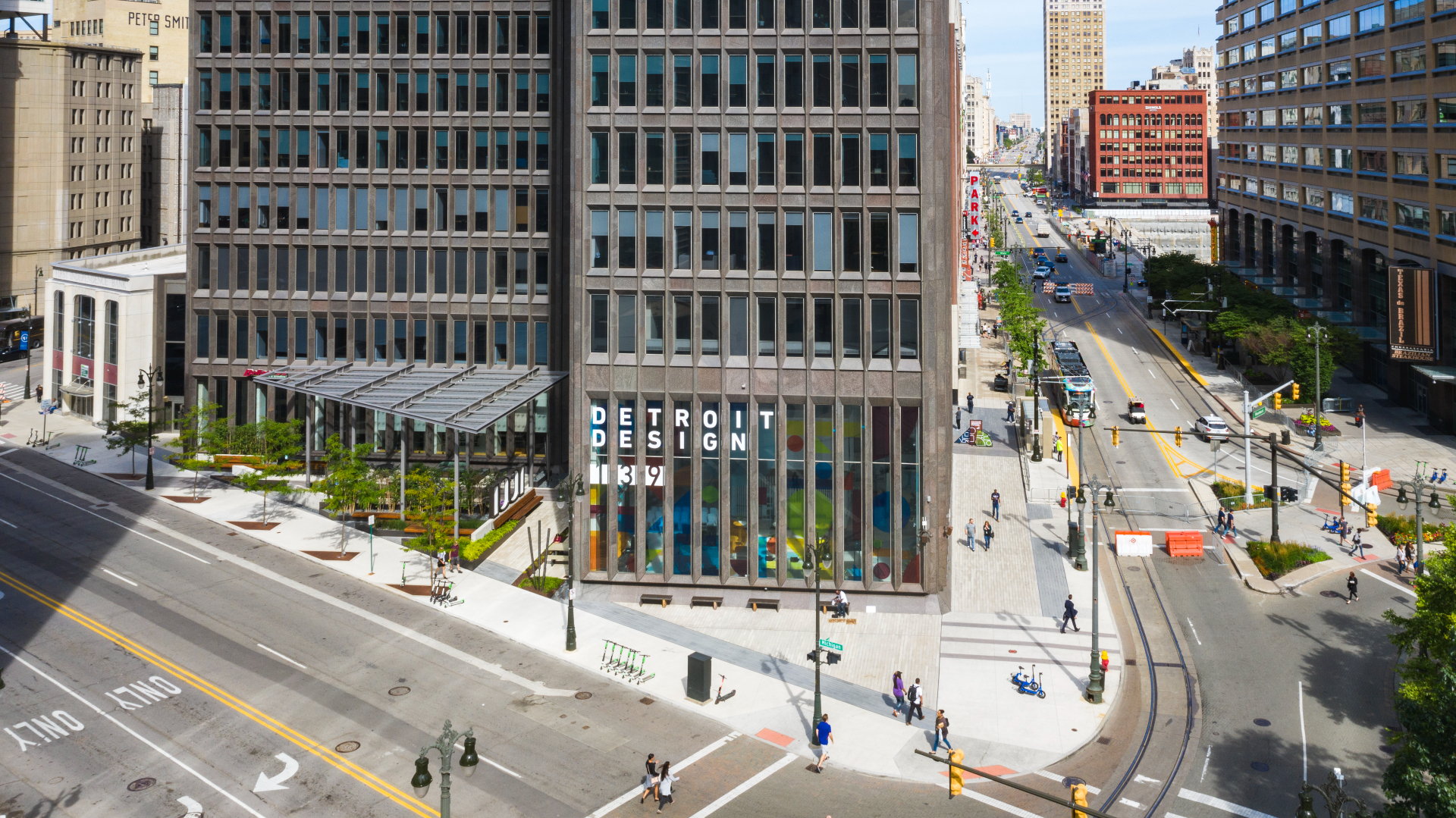
The exhibition is centred at 1001 Woodward, in the centre of Downtown, with satellite locations in three surrounding neighborhoods. Its juried projects — recently-completed or now-underway — are grouped into the six themes of City Systems, Economy, Housing, Neighborhoods, and Public Space. All follow DD 139’s ten core design principles, which call for, among other things, community engagement, respect for history and culture, promotion of diversity, and, of course, design innovation. And in the great Detroit tradition — from Henry Ford to Albert Kahn to Motown — innovation is definitely on display, and many projects show that Detroit is already becoming a new hub for urban thinking.
As you walk through the Woodward Building’s louvered, labyrinthine exhibition, you’re overwhelmed by smart ideas. Check out The Commons, a combination laundromat/coffee shop that solves the issue of providing basic neighborhood services along with leisure and community. On a wall across the way a display features Detroit Neighbourhood Workspaces, a collection of communal workspaces with very distinct neighborhood voices. Near that is a model of Stone Soap, the upcoming adaptive reuse of what was once a factory for the country’s first car wash detergent company. The restored, red brick building below — which will include a massive new market hall — merges with angular, courtyard-filled new galvanized metal architecture floating above.
RELATED STORY
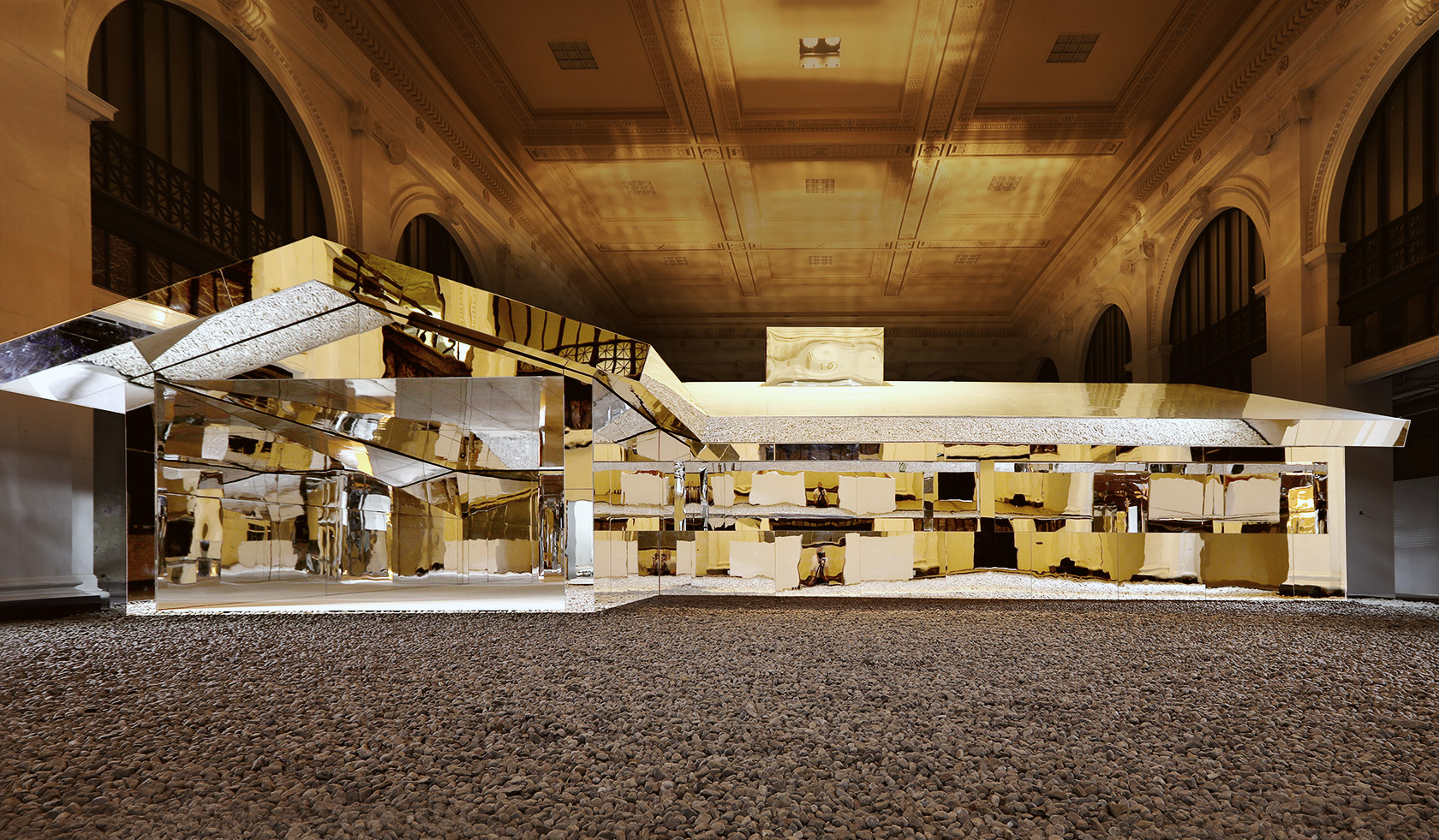
Several ideas involve digital innovation, like the City of Detroit’s Open Data Portal, providing all residents access to visualized information maps of city-owned land, permit applications, and other useful sets. Extents Architects’ Online/On-Site helps identify latent opportunities to reimagine some of the city’s many forgotten spaces.
Speaking of forgotten spaces — a huge issue in a city whose population declined precipitously from its peak in the midcentury — another featured initiative is Give a Park, Get a Park, a city project that allows communities to cheaply purchase mid-block lots, and in return receive vacant corner lots nearby; and Good Stock, in which needed Stormwater Infrastructure helps transform vacant lots into parks and other useful spaces.
We need to get people thinking about what they can imagine in the city
Jeremy Lewis, Live6
More innovations range from varied sustainability plans; the city’s impressive riverfront development (overseen by David Adjaye and Michael Van Valkenburgh); and creative, mobility proposals for a field this city knows a lot about. Events around the exhibition include talks, panels, workshops, tours of city projects (like the under-renovation Book Tower) related exhibitions, and pecha kuchas, all meant to get people talking about new ideas and possibilities.
‘We need to get people thinking about what they can imagine in the city,’ added Jeremy Lewis, commercial corridor manager for Live6, a non-profit planning and development organization helping host one of the show’s satellite exhibitions at a storefront community space called Neighborhood HomeBase in the city’s Livernois-McNichols area.
‘We’re creating a space for these discussions to happen,’ added Dittmer. That conversation is more valuable than any project could ever be.
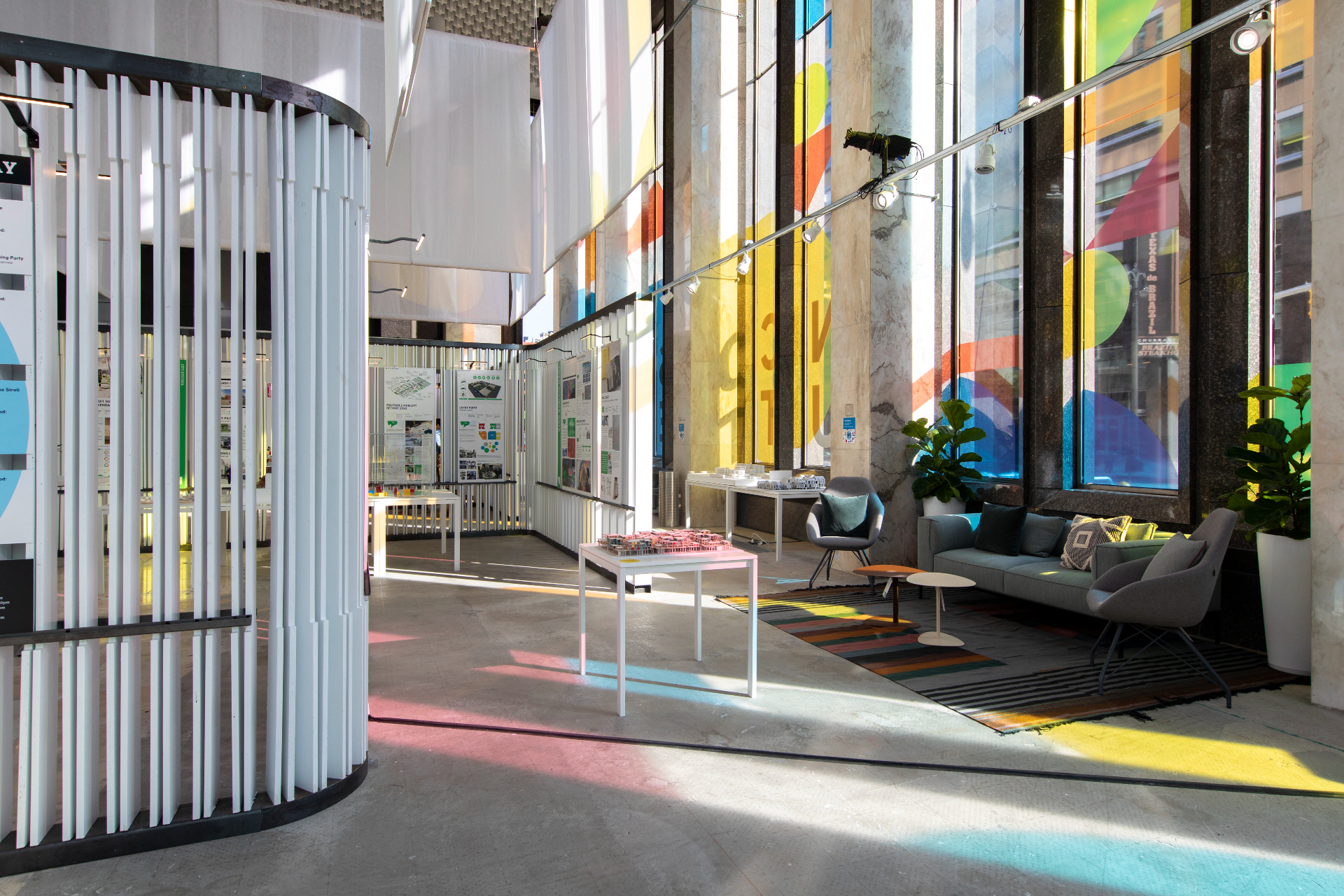
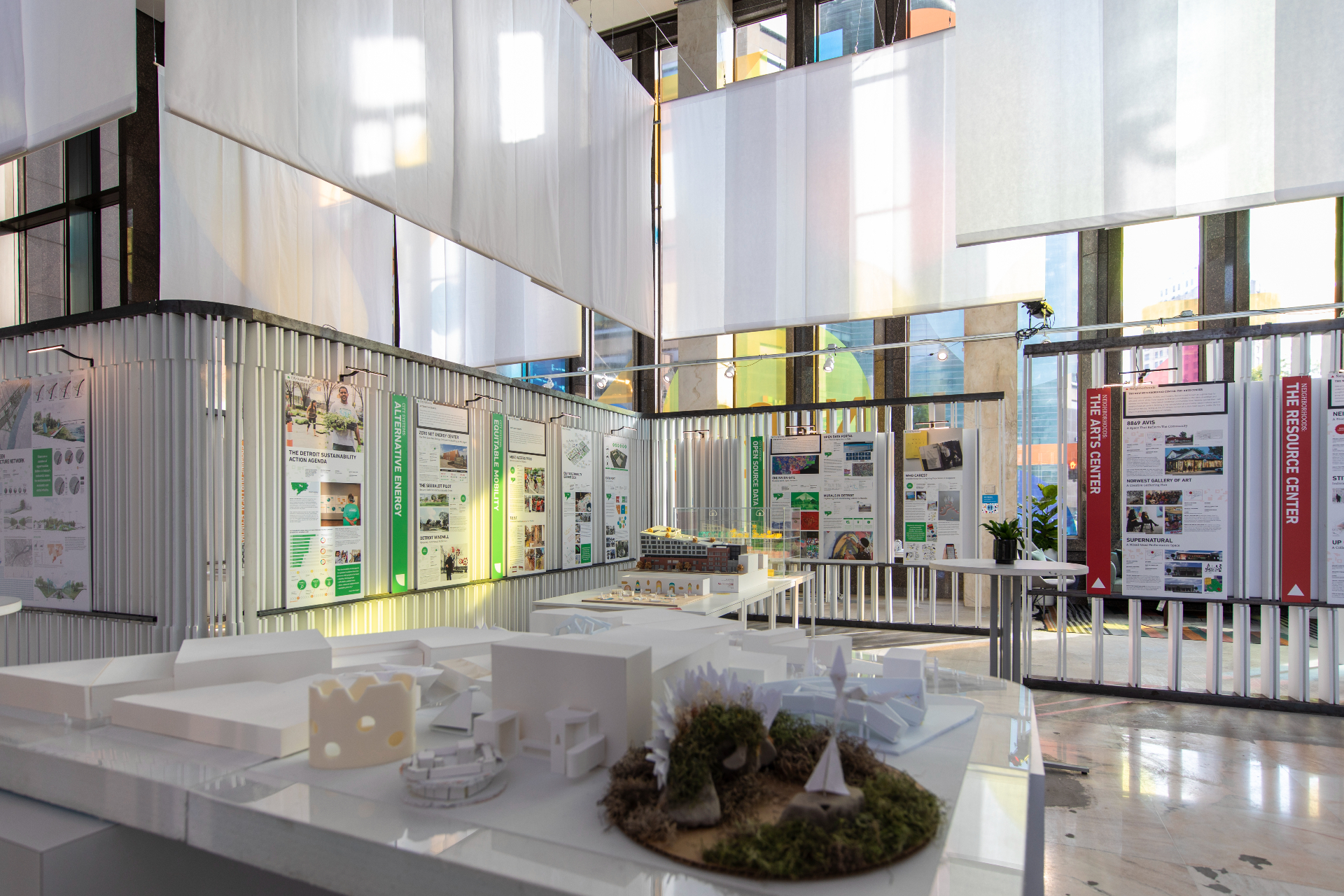
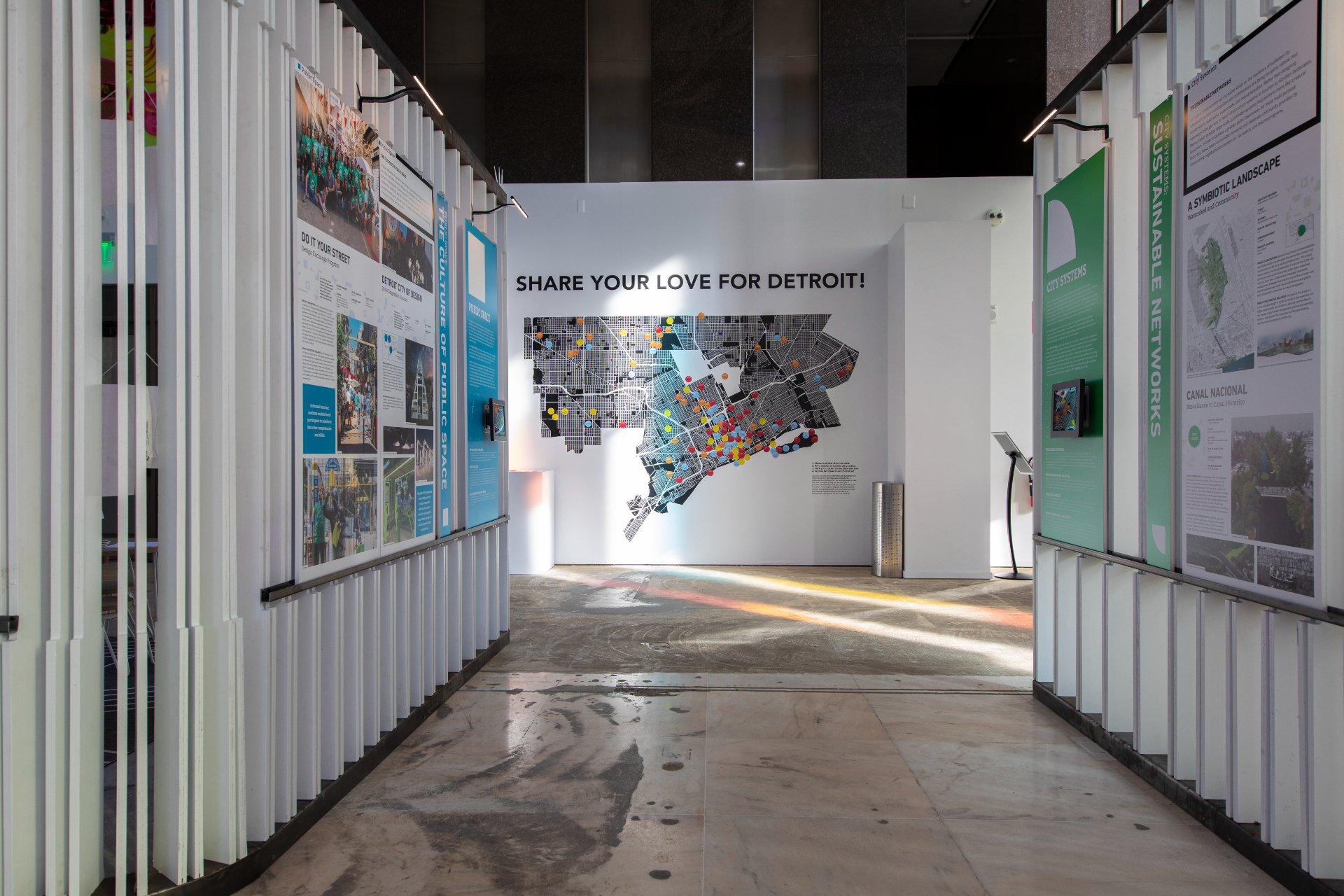
INFORMATION
Detroit Design 139 ‘Inclusive Futures’ runs until 30 September 2019
Wallpaper* Newsletter
Receive our daily digest of inspiration, escapism and design stories from around the world direct to your inbox.
ADDRESS
Detroit Design 139
1 Downtown
1001 Woodward Ave
Detroit, MI 48226
US
-
 Put these emerging artists on your radar
Put these emerging artists on your radarThis crop of six new talents is poised to shake up the art world. Get to know them now
By Tianna Williams
-
 Dining at Pyrá feels like a Mediterranean kiss on both cheeks
Dining at Pyrá feels like a Mediterranean kiss on both cheeksDesigned by House of Dré, this Lonsdale Road addition dishes up an enticing fusion of Greek and Spanish cooking
By Sofia de la Cruz
-
 Creased, crumpled: S/S 2025 menswear is about clothes that have ‘lived a life’
Creased, crumpled: S/S 2025 menswear is about clothes that have ‘lived a life’The S/S 2025 menswear collections see designers embrace the creased and the crumpled, conjuring a mood of laidback languor that ran through the season – captured here by photographer Steve Harnacke and stylist Nicola Neri for Wallpaper*
By Jack Moss
-
 We explore Franklin Israel’s lesser-known, progressive, deconstructivist architecture
We explore Franklin Israel’s lesser-known, progressive, deconstructivist architectureFranklin Israel, a progressive Californian architect whose life was cut short in 1996 at the age of 50, is celebrated in a new book that examines his work and legacy
By Michael Webb
-
 A new hilltop California home is rooted in the landscape and celebrates views of nature
A new hilltop California home is rooted in the landscape and celebrates views of natureWOJR's California home House of Horns is a meticulously planned modern villa that seeps into its surrounding landscape through a series of sculptural courtyards
By Jonathan Bell
-
 The Frick Collection's expansion by Selldorf Architects is both surgical and delicate
The Frick Collection's expansion by Selldorf Architects is both surgical and delicateThe New York cultural institution gets a $220 million glow-up
By Stephanie Murg
-
 Remembering architect David M Childs (1941-2025) and his New York skyline legacy
Remembering architect David M Childs (1941-2025) and his New York skyline legacyDavid M Childs, a former chairman of architectural powerhouse SOM, has passed away. We celebrate his professional achievements
By Jonathan Bell
-
 The upcoming Zaha Hadid Architects projects set to transform the horizon
The upcoming Zaha Hadid Architects projects set to transform the horizonA peek at Zaha Hadid Architects’ future projects, which will comprise some of the most innovative and intriguing structures in the world
By Anna Solomon
-
 Frank Lloyd Wright’s last house has finally been built – and you can stay there
Frank Lloyd Wright’s last house has finally been built – and you can stay thereFrank Lloyd Wright’s final residential commission, RiverRock, has come to life. But, constructed 66 years after his death, can it be considered a true ‘Wright’?
By Anna Solomon
-
 Heritage and conservation after the fires: what’s next for Los Angeles?
Heritage and conservation after the fires: what’s next for Los Angeles?In the second instalment of our 'Rebuilding LA' series, we explore a way forward for historical treasures under threat
By Mimi Zeiger
-
 Why this rare Frank Lloyd Wright house is considered one of Chicago’s ‘most endangered’ buildings
Why this rare Frank Lloyd Wright house is considered one of Chicago’s ‘most endangered’ buildingsThe JJ Walser House has sat derelict for six years. But preservationists hope the building will have a vibrant second act
By Anna Fixsen