Modern mews scheme transforms this tiny London site
The DHaus Company creates a pair of elegant apartments in a squeezed north London site, resulting in this modern mews scheme
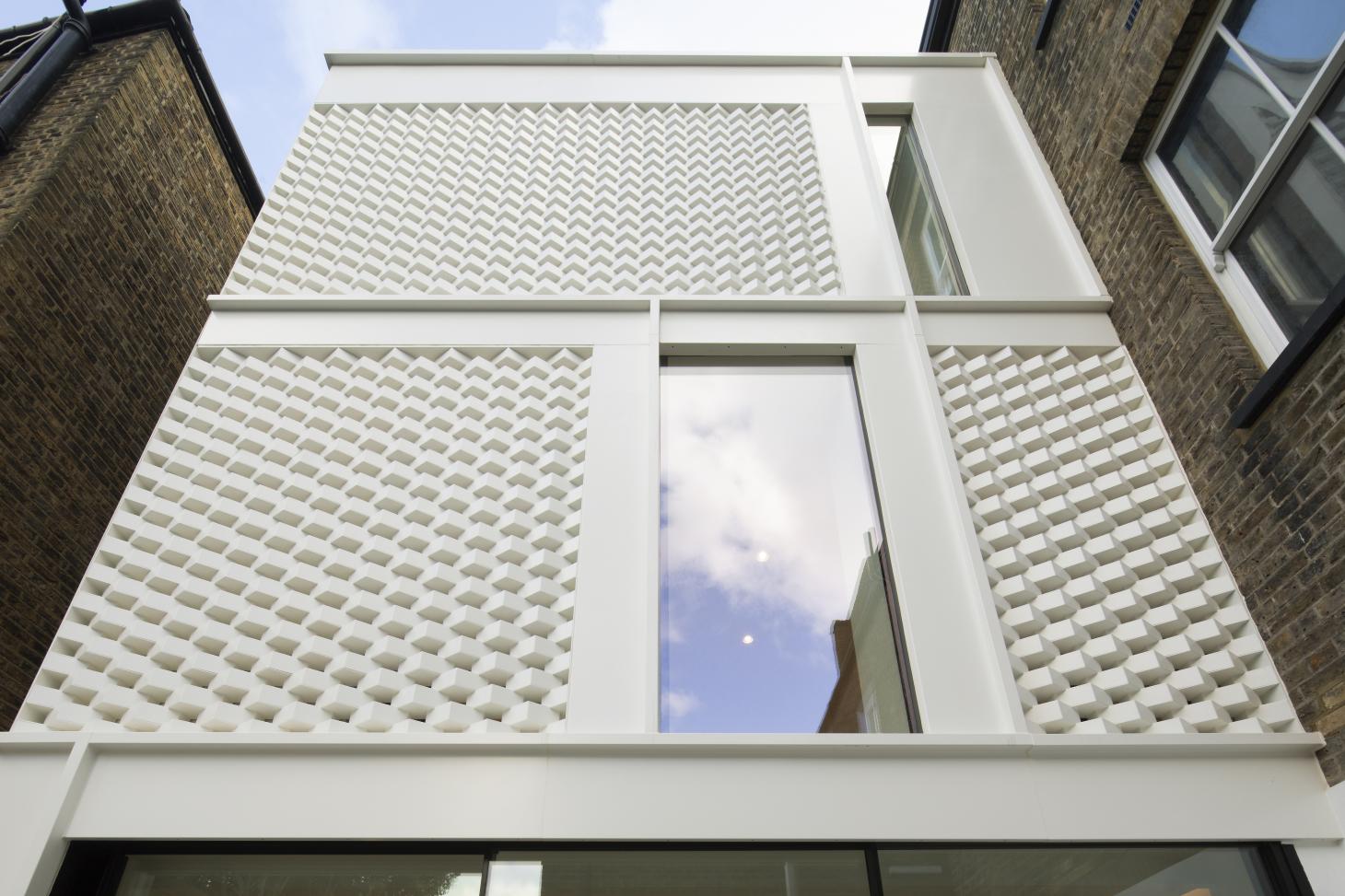
Richard Chivers - Photography
Tucked away behind a north London street, on land that once belonged to a pub, is a pair of modern mews-style apartments by The DHaus Company. DHaus is a low-key, high-concept practice based in London, specialising in modest but meticulous domestic spaces and product design, making the most of small spaces and incorporating flexibility and transformability into every design.
These two interlocking duplex apartments combine the typology of the London mews house with the spatial flexibility of a compact Japanese house. The street façade has a geometric metal screen at ground-floor level, angled in such a way as to avoid direct views into the space. The rear façade has a similar faceted form for privacy reasons, but finished in white blocks. The black-painted front façade is an obvious continuation from the heritage façade of The Bull & Last next door, a charismatic and celebrated gastro pub with a 300-year history on the site. The pub’s current structure dates from the 1880s and has also been given a comprehensive restoration and overhaul by DHaus.
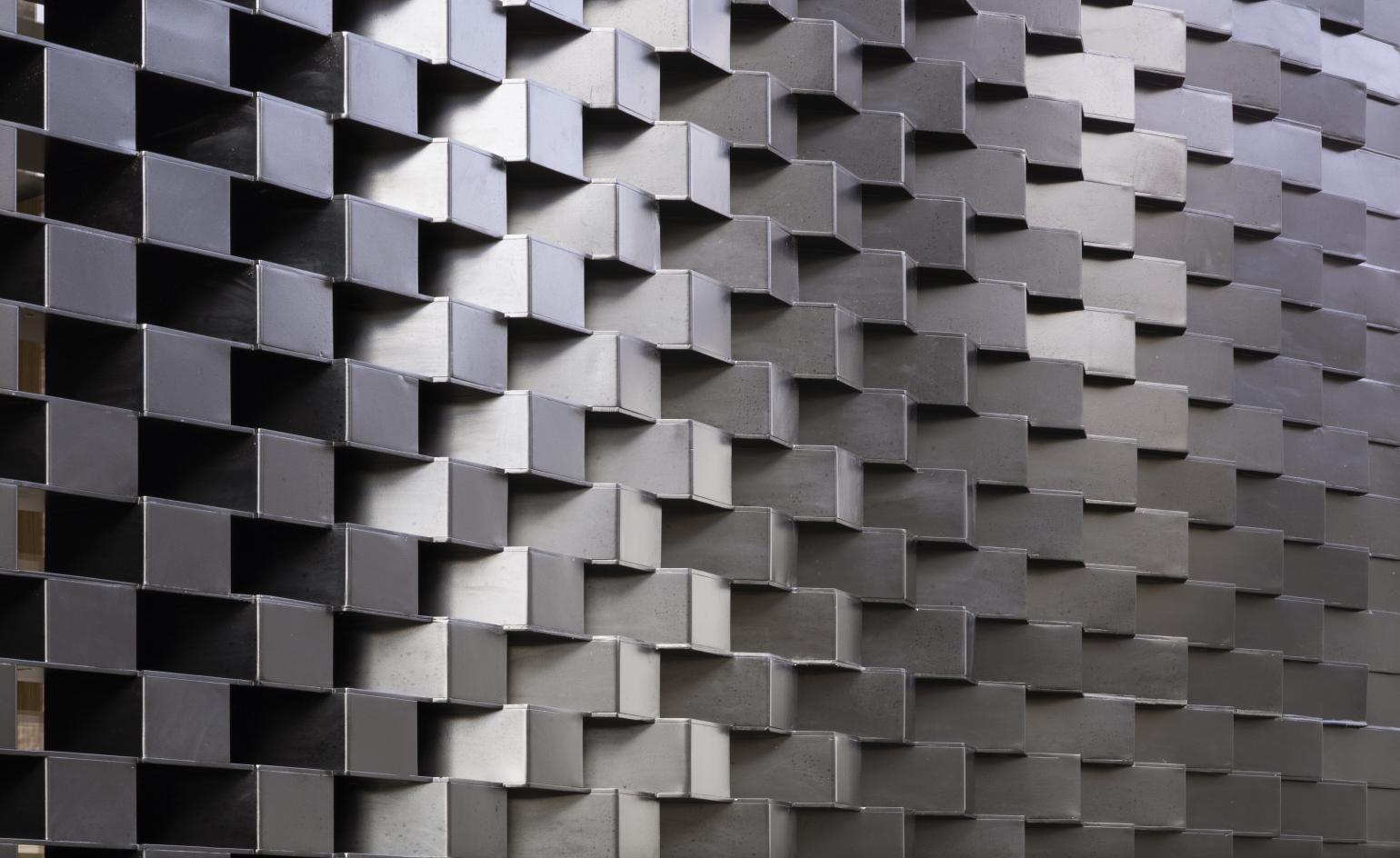
Redeveloping the adjacent site for housing involved close collaboration with the local council, with the carefully planned interior spaces and angled sight lines ensuring that views were directed as far as possible without encroaching on existing residences. DHaus also incorporated and reinterpreted other vernacular traditional elements in its façade designs, using a modern concrete cornicing and stepped window reveals to give the new building a sympathetic relationship with the pub.
Inside, the lower unit has three bedrooms on the entrance floor and steps down to a living area and sunken rear courtyard, while the upper unit has two bedrooms and an open-plan kitchen and living area on the top floor with a large glass roof. The wooden stairs that lead up to the top floor have wide risers that extend the edges of the available space, with a minimalist steel ribbon balustrade. Frameless windows, white walls, an absence of mouldings and cornicing and bespoke joinery all maximise the feeling of space, despite the compact site and close proximity of other buildings in this modern mews.
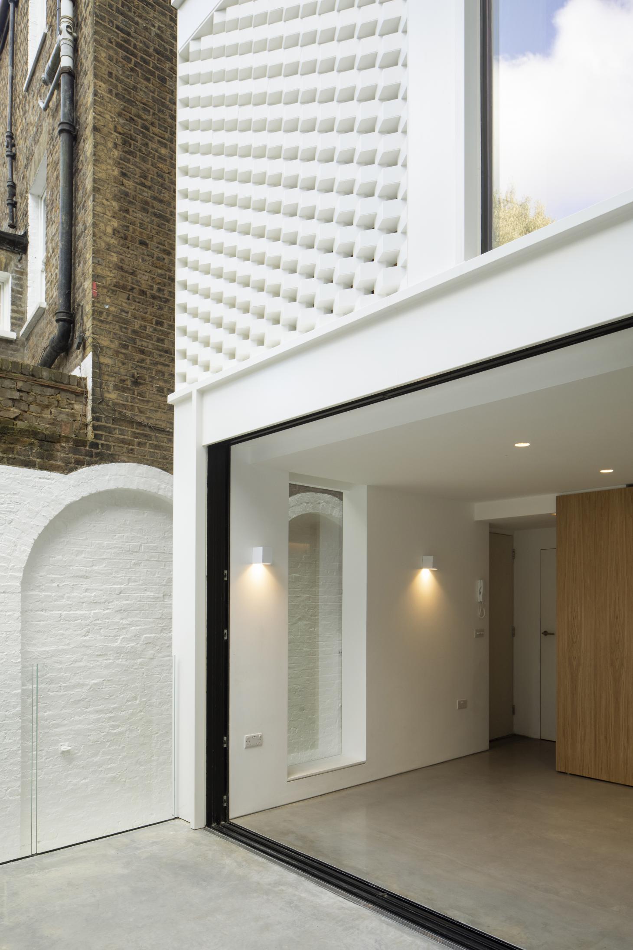
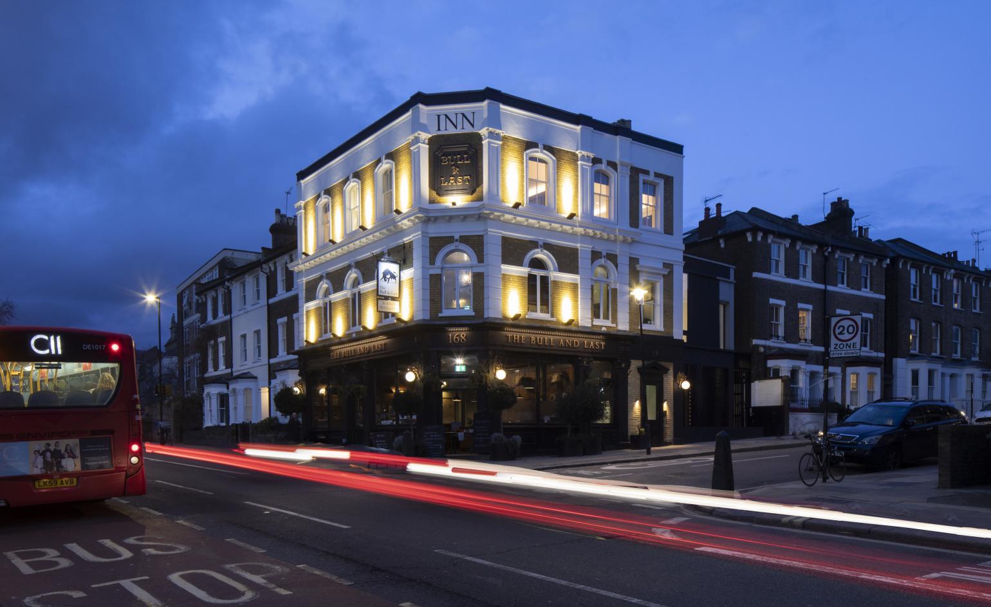
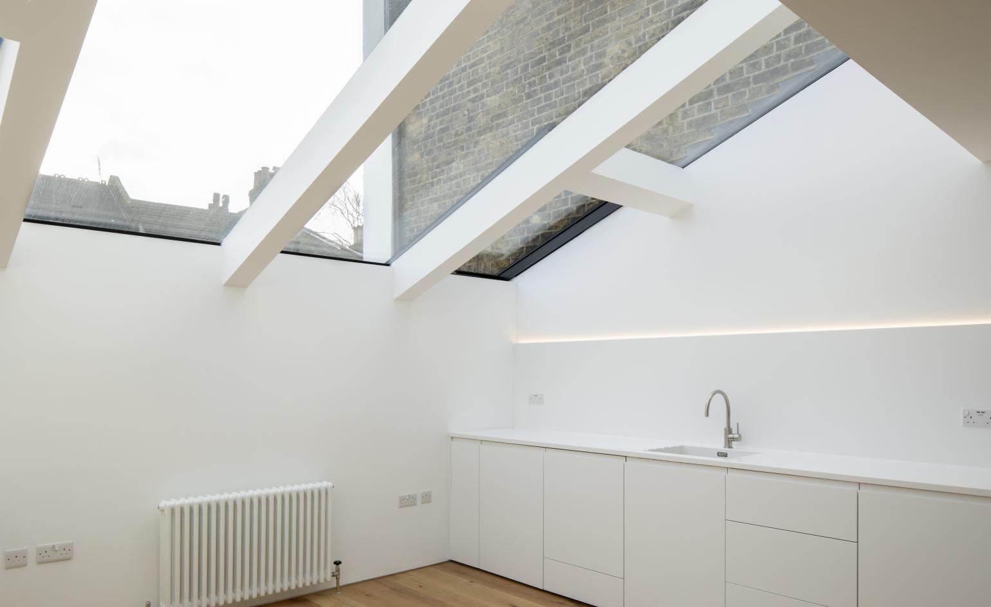
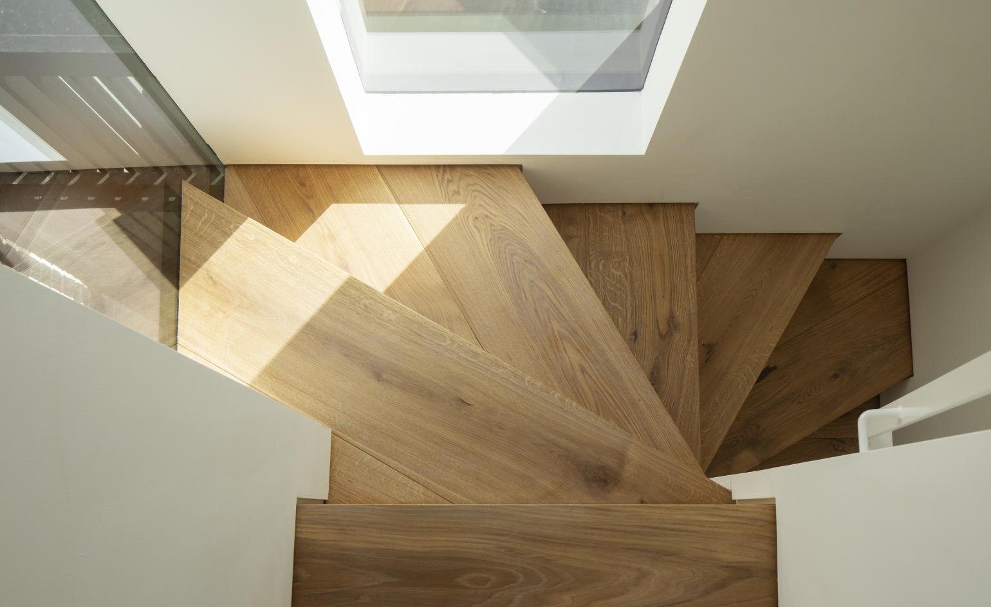
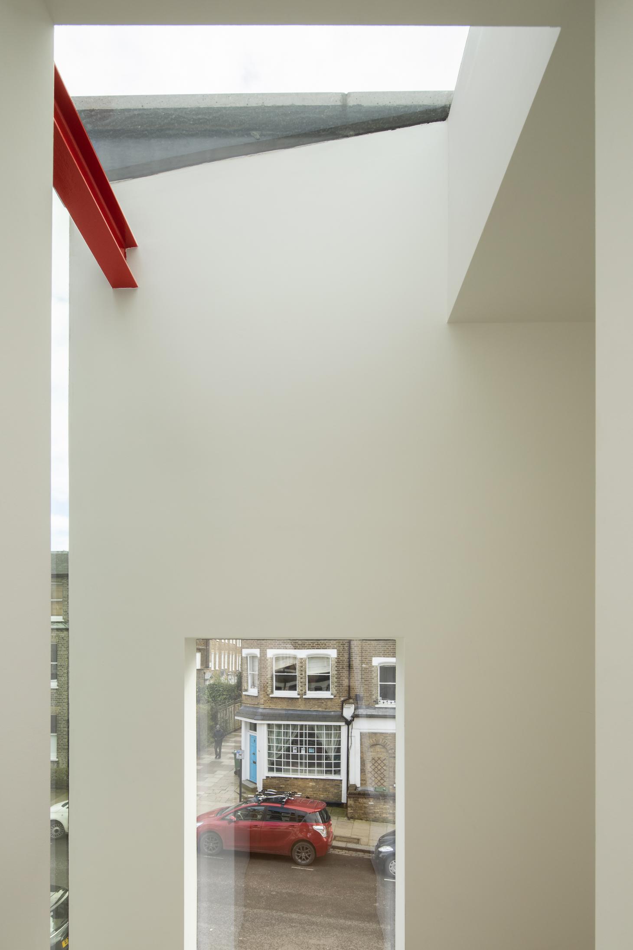
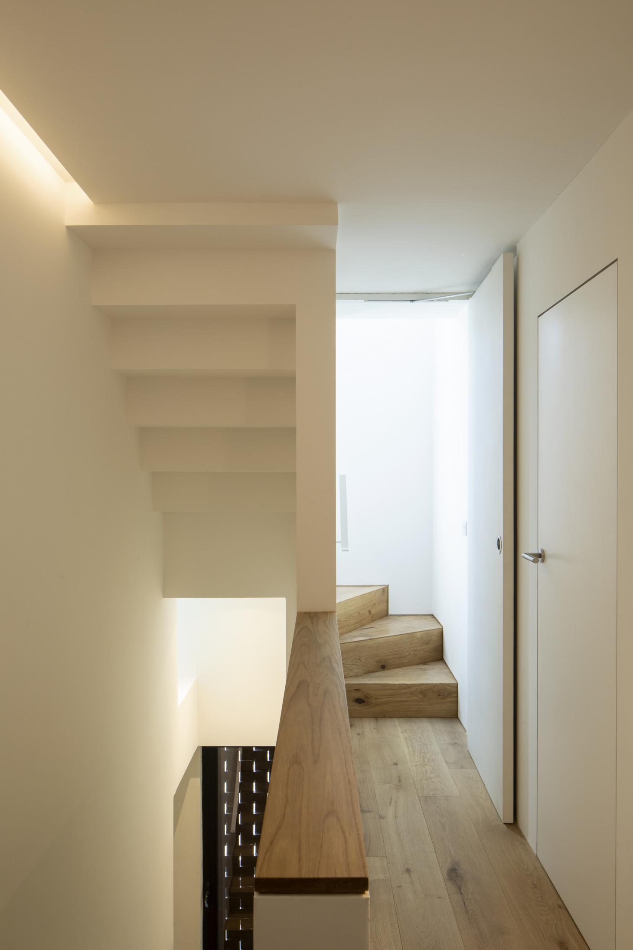
INFORMATION
Wallpaper* Newsletter
Receive our daily digest of inspiration, escapism and design stories from around the world direct to your inbox.
Jonathan Bell has written for Wallpaper* magazine since 1999, covering everything from architecture and transport design to books, tech and graphic design. He is now the magazine’s Transport and Technology Editor. Jonathan has written and edited 15 books, including Concept Car Design, 21st Century House, and The New Modern House. He is also the host of Wallpaper’s first podcast.
-
 All-In is the Paris-based label making full-force fashion for main character dressing
All-In is the Paris-based label making full-force fashion for main character dressingPart of our monthly Uprising series, Wallpaper* meets Benjamin Barron and Bror August Vestbø of All-In, the LVMH Prize-nominated label which bases its collections on a riotous cast of characters – real and imagined
By Orla Brennan
-
 Maserati joins forces with Giorgetti for a turbo-charged relationship
Maserati joins forces with Giorgetti for a turbo-charged relationshipAnnouncing their marriage during Milan Design Week, the brands unveiled a collection, a car and a long term commitment
By Hugo Macdonald
-
 Through an innovative new training program, Poltrona Frau aims to safeguard Italian craft
Through an innovative new training program, Poltrona Frau aims to safeguard Italian craftThe heritage furniture manufacturer is training a new generation of leather artisans
By Cristina Kiran Piotti
-
 A new London house delights in robust brutalist detailing and diffused light
A new London house delights in robust brutalist detailing and diffused lightLondon's House in a Walled Garden by Henley Halebrown was designed to dovetail in its historic context
By Jonathan Bell
-
 A Sussex beach house boldly reimagines its seaside typology
A Sussex beach house boldly reimagines its seaside typologyA bold and uncompromising Sussex beach house reconfigures the vernacular to maximise coastal views but maintain privacy
By Jonathan Bell
-
 This 19th-century Hampstead house has a raw concrete staircase at its heart
This 19th-century Hampstead house has a raw concrete staircase at its heartThis Hampstead house, designed by Pinzauer and titled Maresfield Gardens, is a London home blending new design and traditional details
By Tianna Williams
-
 An octogenarian’s north London home is bold with utilitarian authenticity
An octogenarian’s north London home is bold with utilitarian authenticityWoodbury residence is a north London home by Of Architecture, inspired by 20th-century design and rooted in functionality
By Tianna Williams
-
 The dream of the flat-pack home continues with this elegant modular cabin design from Koto
The dream of the flat-pack home continues with this elegant modular cabin design from KotoThe Niwa modular cabin series by UK-based Koto architects offers a range of elegant retreats, designed for easy installation and a variety of uses
By Jonathan Bell
-
 A Norfolk bungalow has been transformed through a deft sculptural remodelling
A Norfolk bungalow has been transformed through a deft sculptural remodellingNorth Sea East Wood is the radical overhaul of a Norfolk bungalow, designed to open up the property to sea and garden views
By Jonathan Bell
-
 A new concrete extension opens up this Stoke Newington house to its garden
A new concrete extension opens up this Stoke Newington house to its gardenArchitects Bindloss Dawes' concrete extension has brought a considered material palette to this elegant Victorian family house
By Jonathan Bell
-
 A former garage is transformed into a compact but multifunctional space
A former garage is transformed into a compact but multifunctional spaceA multifunctional, compact house by Francesco Pierazzi is created through a unique spatial arrangement in the heart of the Surrey countryside
By Jonathan Bell