Diamond Rock: a Sonoma Valley house celebrates its surroundings
A Sonoma Valley house celebrates its surrounding
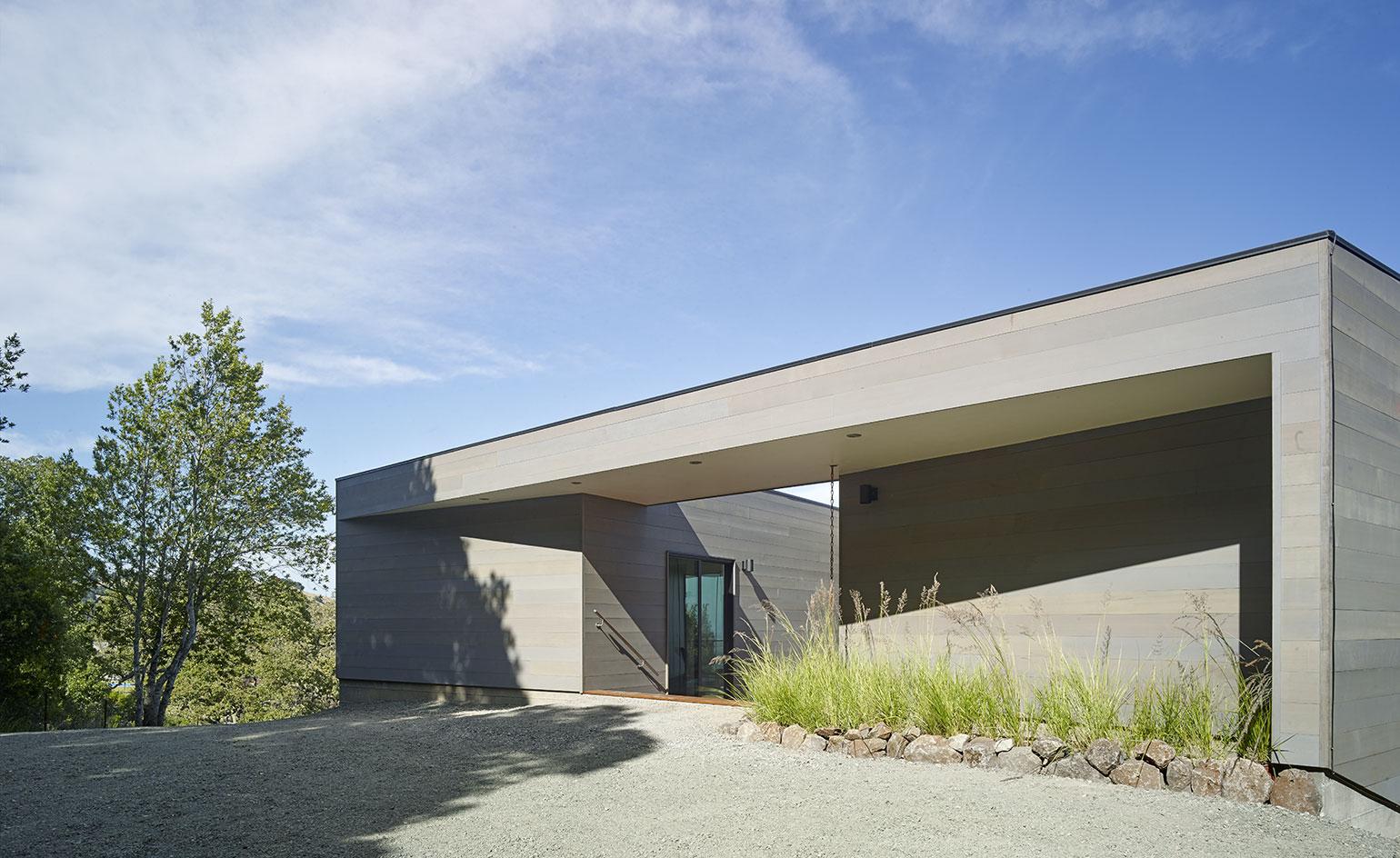
The rugged landscape above the Californian Sonoma Valley is not a frequent choice of site for new sleek and comfortable family homes, but Schwartz and Architecture have managed to turn this awkward spot into a dream location with the appropriately named Box on the Rock.
Starting with a basic rectangle, Schwartz and Architecture distorted and rearranged the shape to come up with a diamond-like geometric design. "We wanted a very abstract, sculptural and organic object", explains head architect Neal Schwartz. The result is a house that seems to respond effortlessly to its difficult site, whilst still meeting all the needs of the clients.
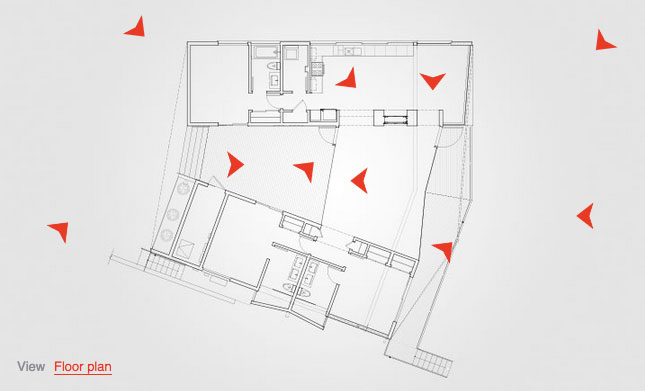
Take an interactive tour of Box on the Rock house
Perched above the rocky undergrowth and hillside waterways on pier foundations, the house is quite literally a box on the rocks. Whilst the grey-stained cedar wood helps the building blend in to the stony landscape, its irregular and unusual shape ensures it still makes its own mark on the surroundings.
One of the main goals was to design a site-responsive house that could show off and celebrate its cinematic location. This was achieved through the building's dramatic approach. A square cut-out entrance acts like a camera viewfinder, tantalisingly framing part of the view that is finally revealed in its entirety by a wall-length window in the living area.
As well as maximising the internal space within the necessarily small footprint, which houses any external space inside the actual structure, the geometry of the design, with its angular walls, responds to the climate in order to make the most of the sun's heat, shade and the natural wind ventilation. The house works with nature to create a comfortable living space, eliminating the need for expensive heating and cooling systems.
Two wings offer a more introverted and secluded space for the bathroom and bedrooms, which open up onto a central courtyard that provides a sheltered outdoor space against the area's extreme microclimate. The projecting wings are connected by a bridge-like living area that bulges outwards as if to touch the beautiful landscape. To combat the uneven site, the architects designed a cantilevered terrace, creating a sense of movement and emphasising the idea of the house balancing precariously upon the rocks and boulders.
By quite literally thinking outside of the box, Schwartz and Architecture have designed a building that works with, rather than against, its powerful surroundings, perhaps even improving on an already spectacular setting.
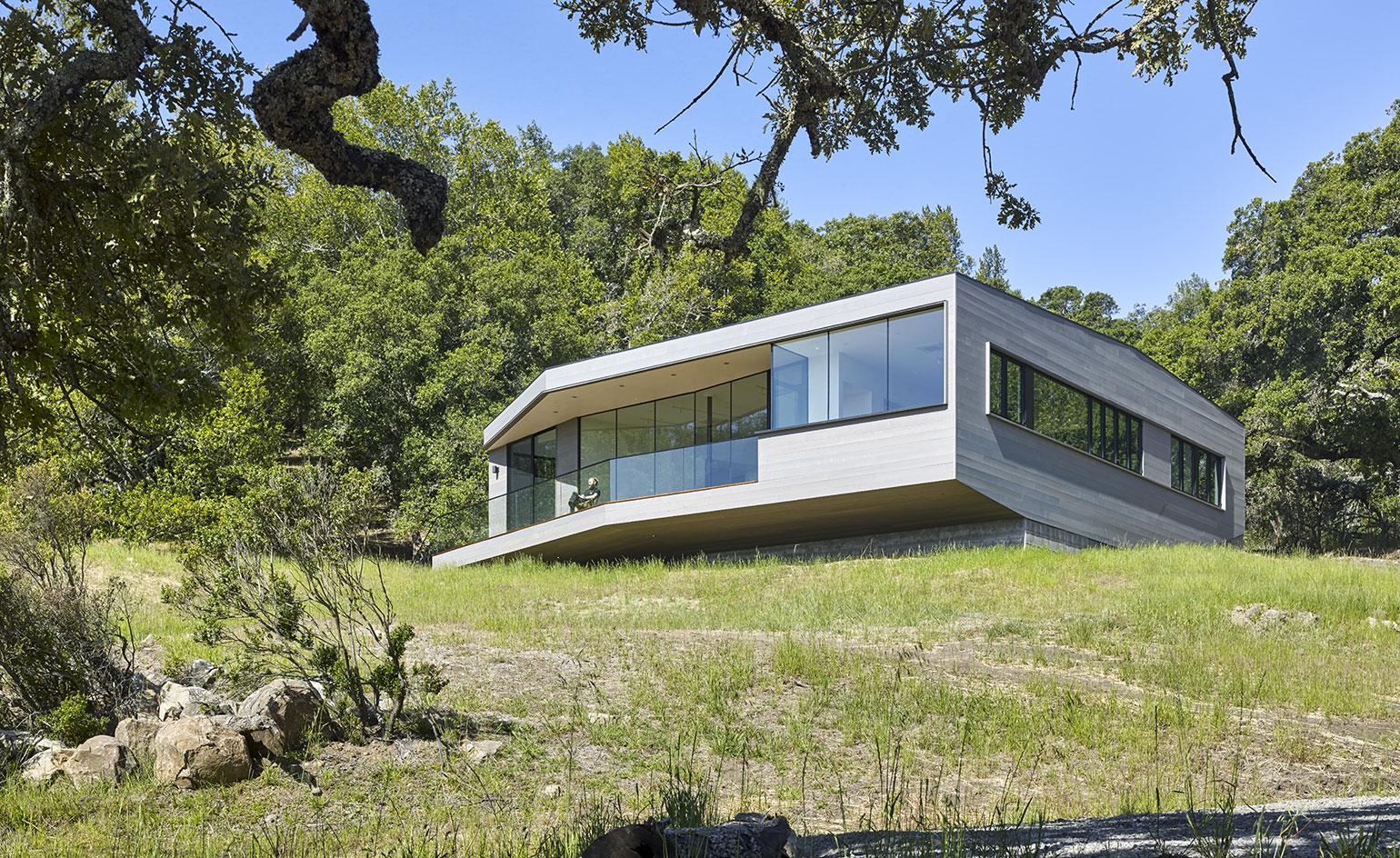
The geometric design enables the house to work with the Californian climate. The walls' different angles make the most of both the sunlight and shade to cool or heat up the buildling naturally.
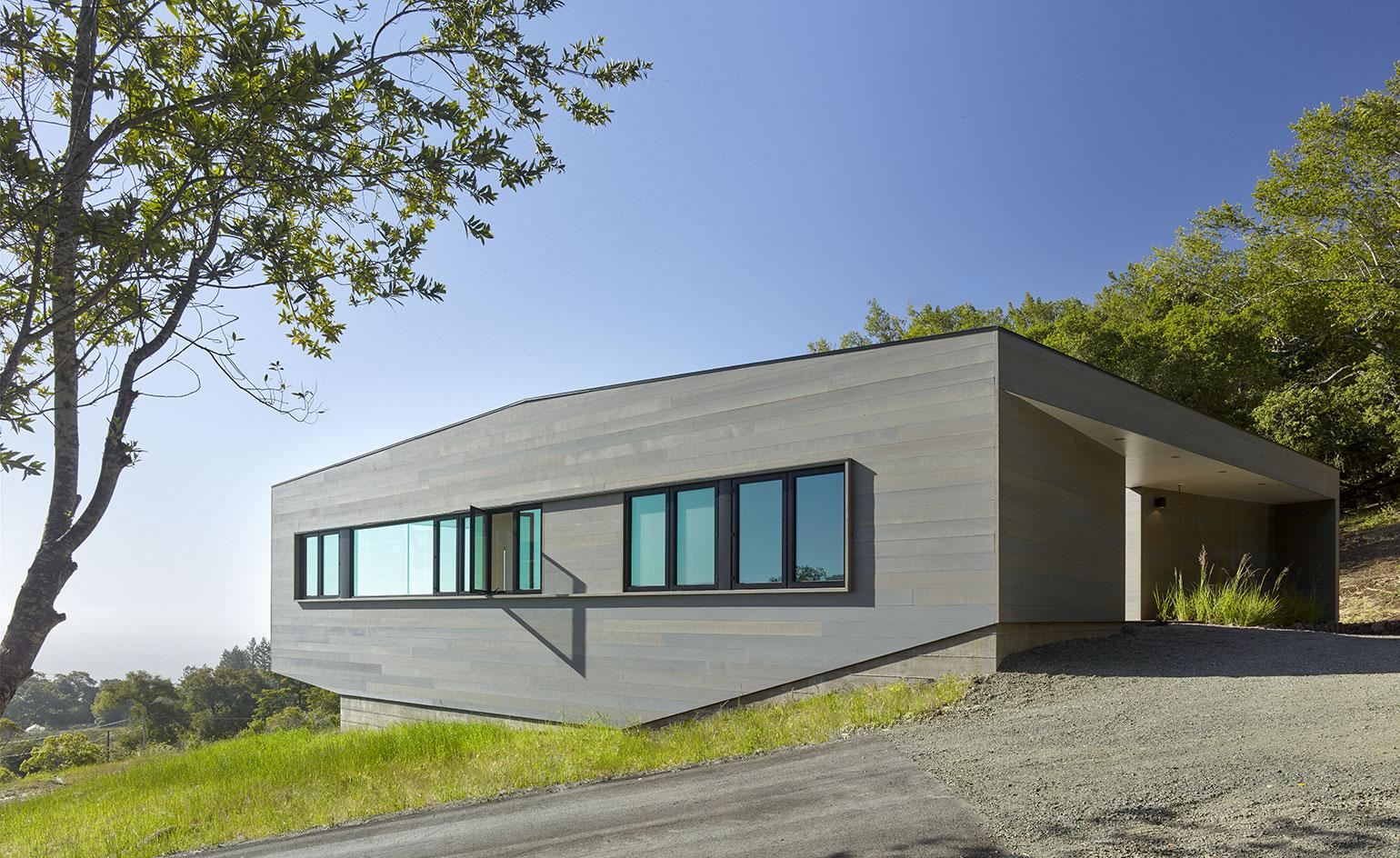
The relatively small entrance area acts like a camera viewfinder, opening up to reveal a cinematic view framed by the large, wall-length window on the opposite façade
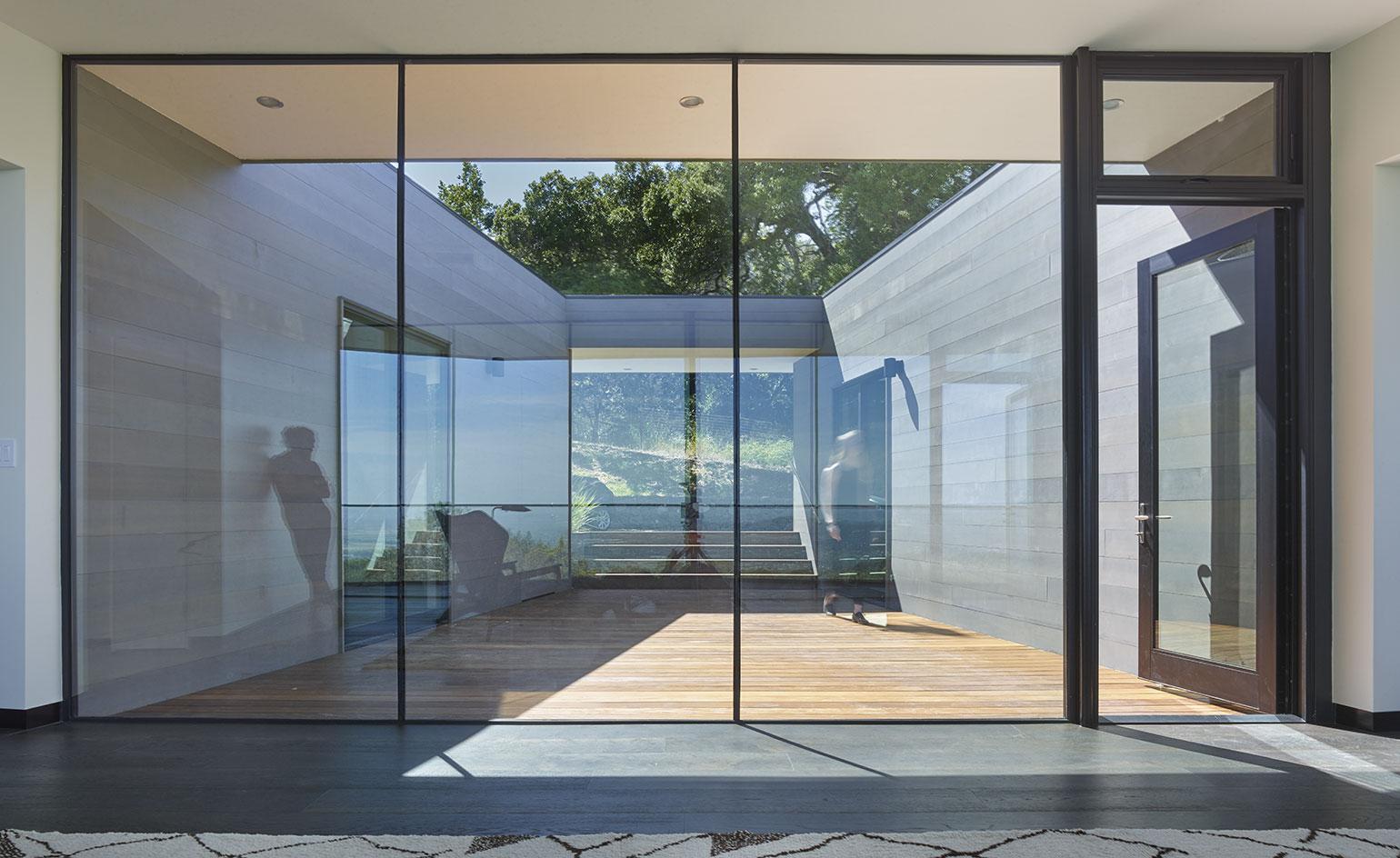
A bridge-like living area connects the two bedroom wings of the house, which are separated by an external courtyard
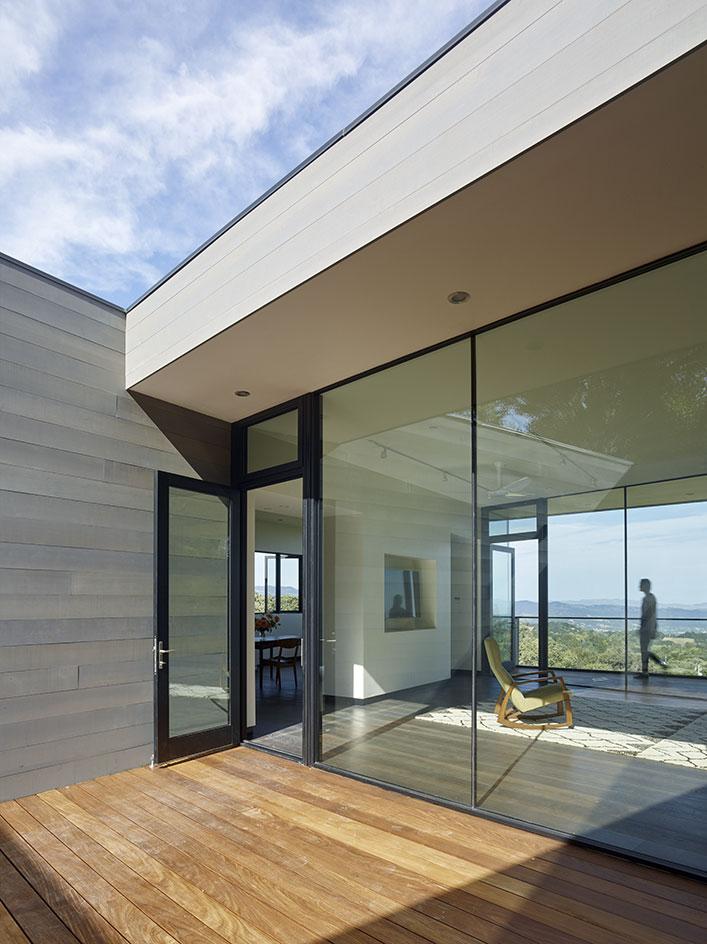
The courtyard provides a sheltered outdoor area to protect residents from the extreme microclimate of the Californian Sonoma Valley
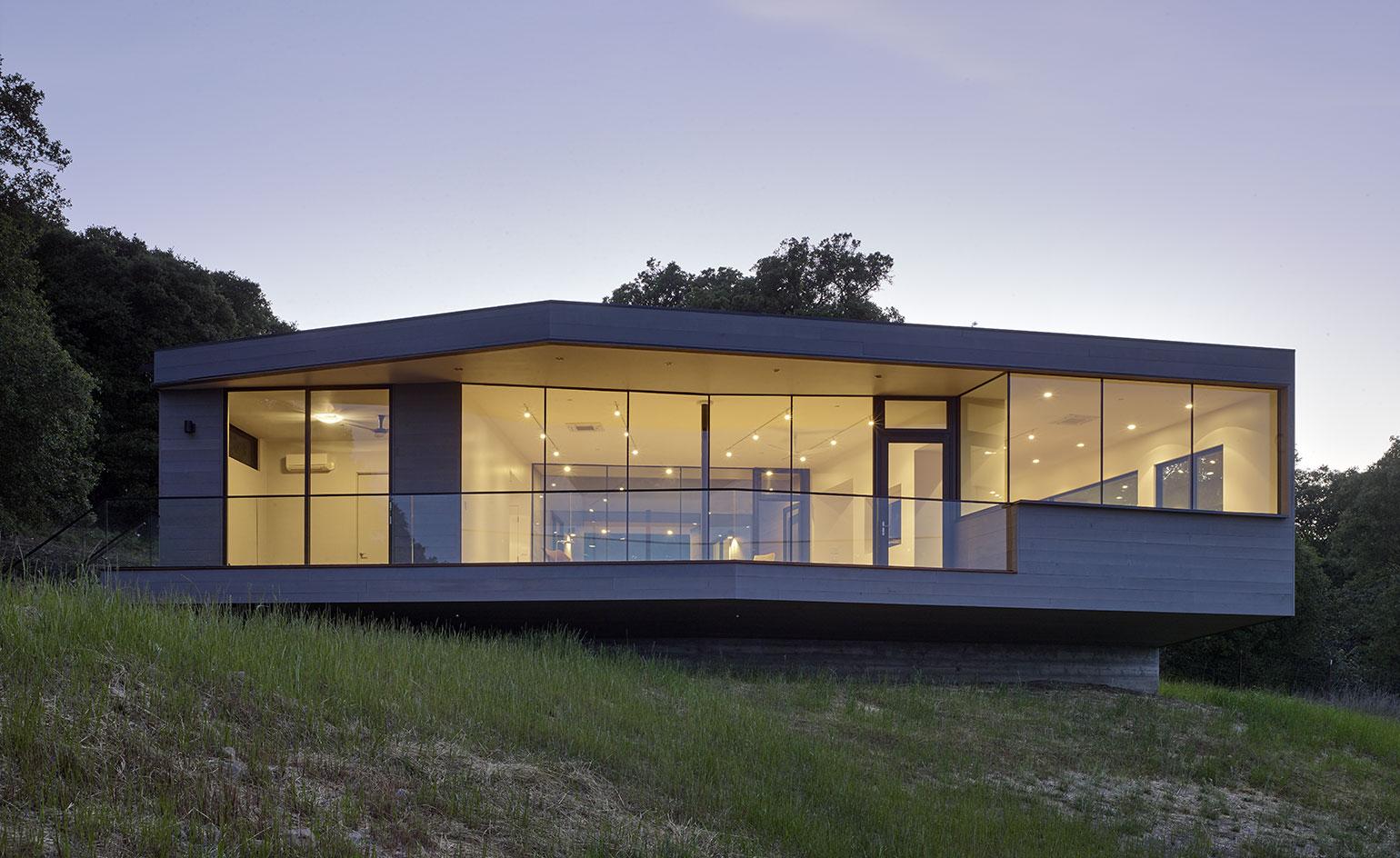
The house cantilevers over the hilly site and appears to balance elegantly above the rocky landscape, a design decision that led to its apt name, Box on the Rock
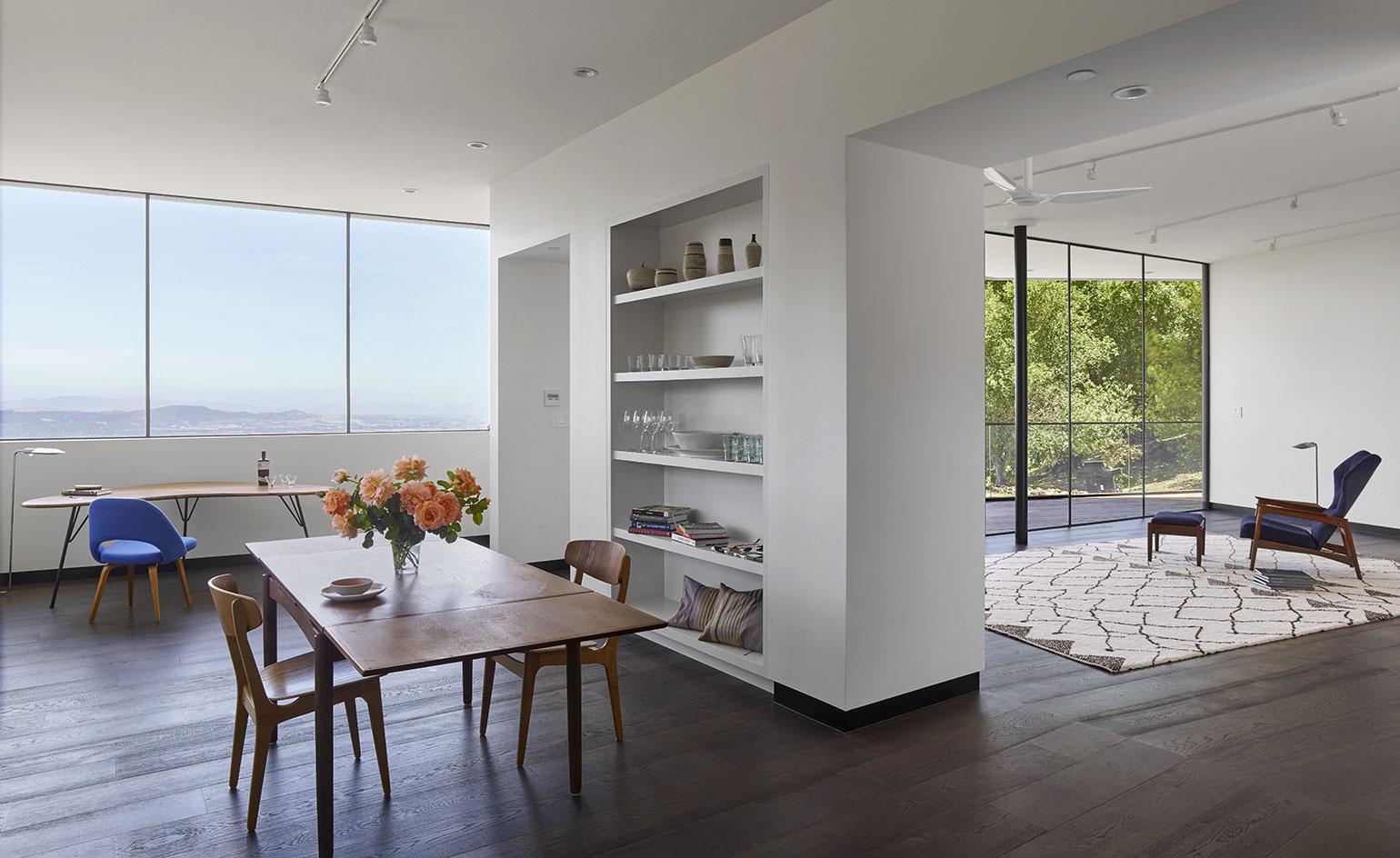
Wall-length windows create the illusion of a much larger space opening the house outwards into the dramatic surroundings
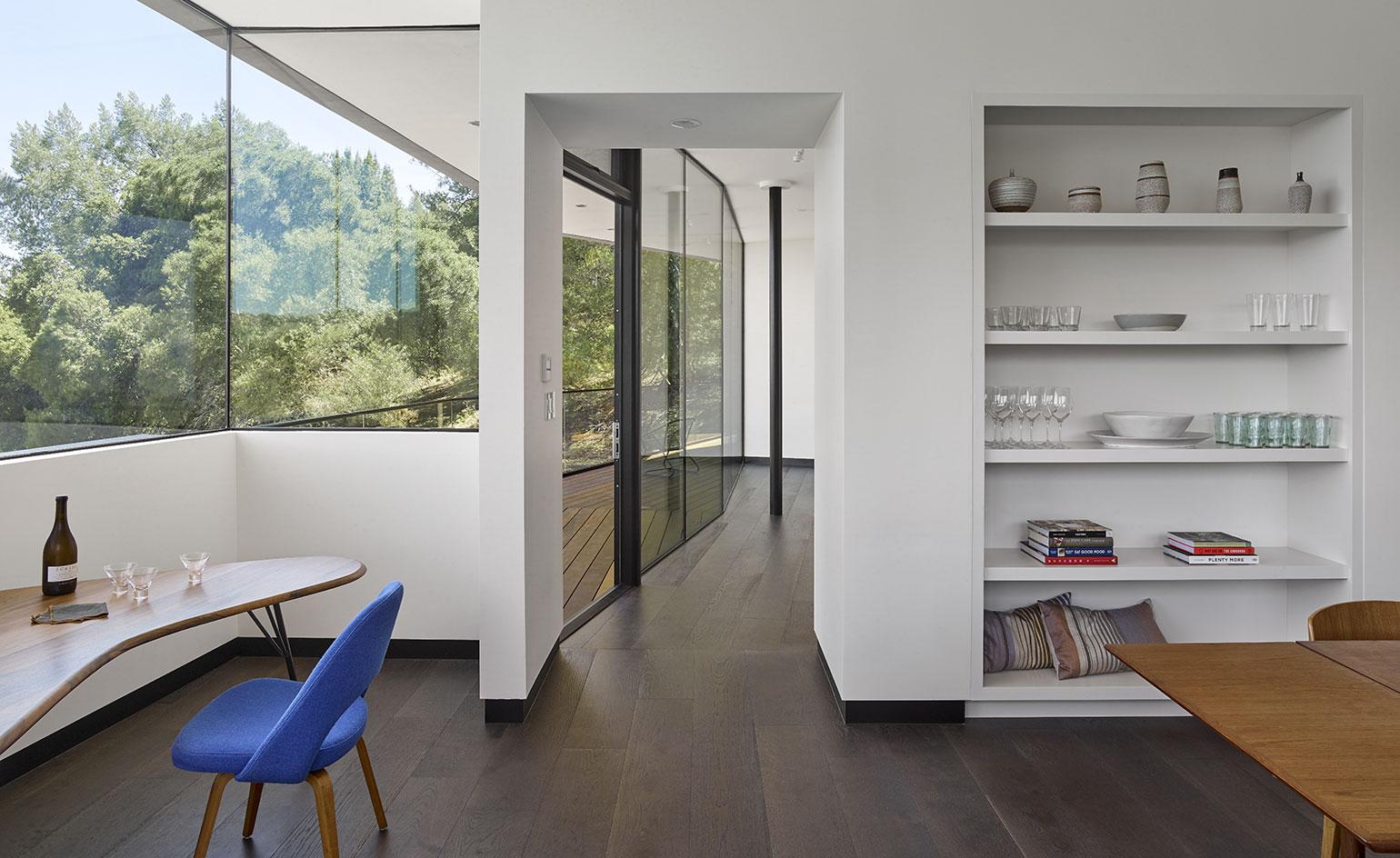
By splitting the house into separate wings with a central connecting courtyard, the bedrooms are peaceful resting areas, isolated from the living and kitchen space
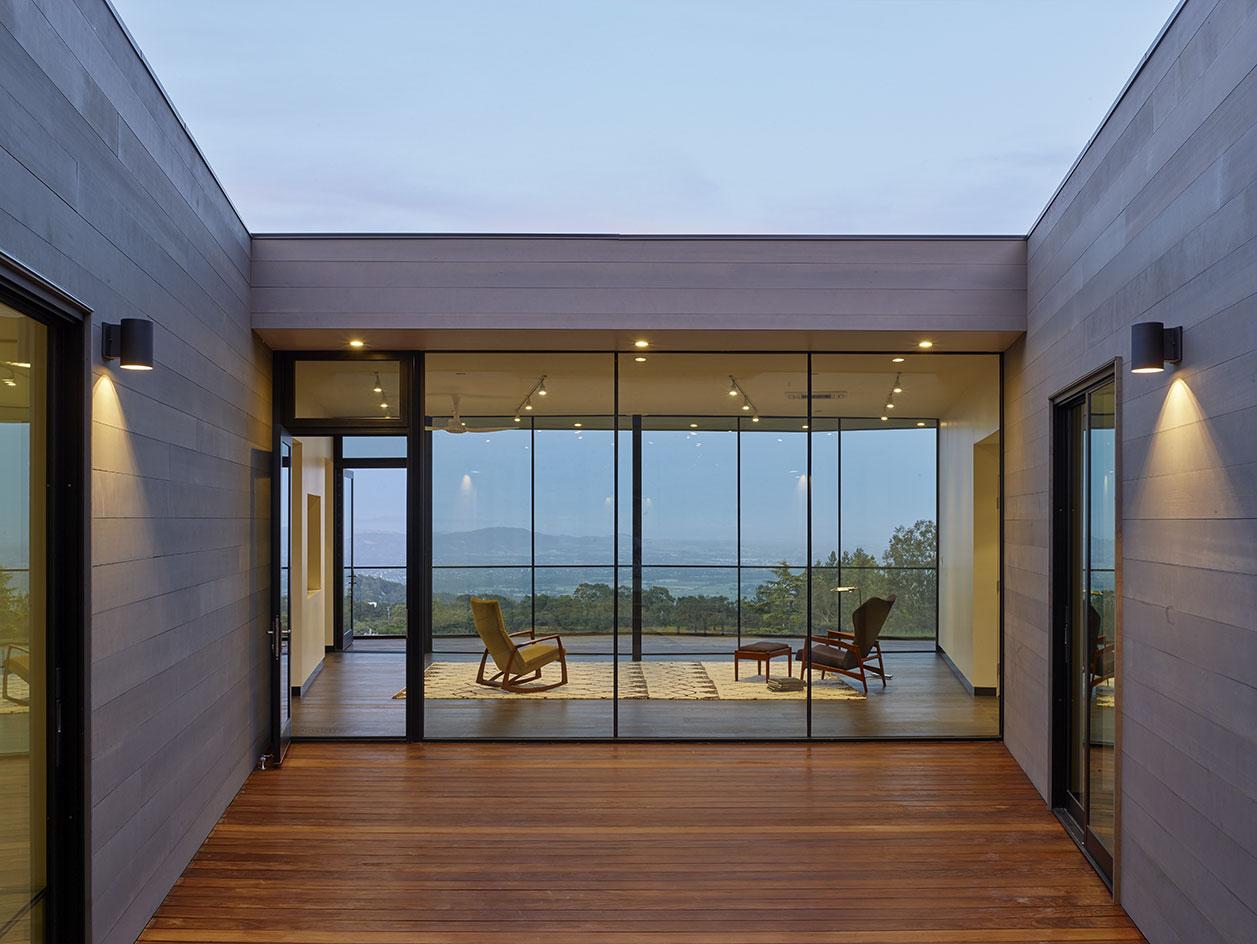
The courtyard, which can be accessed from the bedrooms, offers uninterrupted views of the spectacular landscape beyond
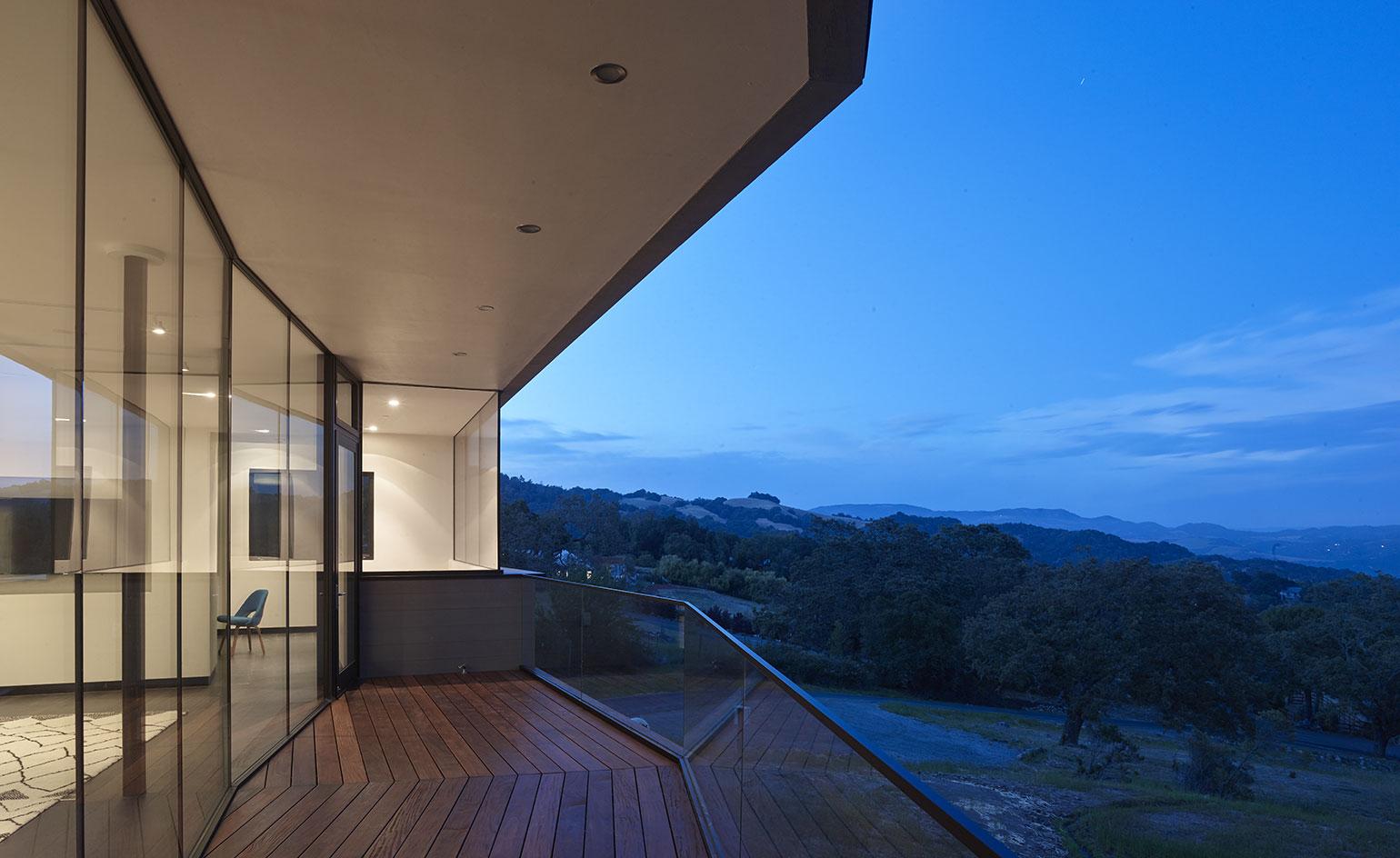
The cantilevered terrace pushes the house outwards into the valley and allows residents to make the most of the open views and natural surroundings
INFORMATION
Photography: Bruce Damonte
Receive our daily digest of inspiration, escapism and design stories from around the world direct to your inbox.
-
 Mark+Fold Turns 10 with first Shoreditch pop-up
Mark+Fold Turns 10 with first Shoreditch pop-upBritish stationery brand Mark+Fold celebrates ten years in business with a Brick Lane pop-up featuring new products, small-batch editions and conversations with creatives
-
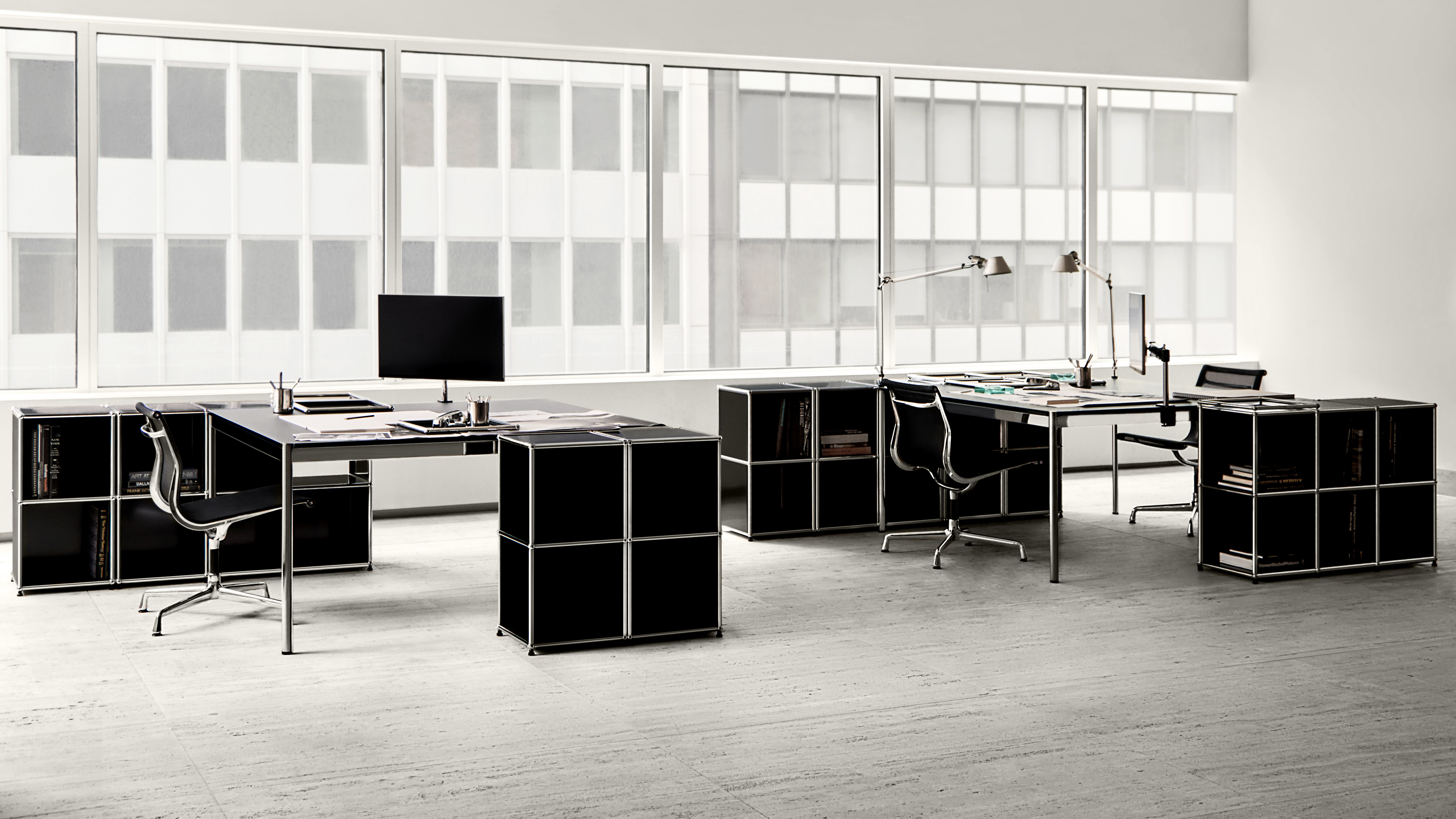 USM and Alexander May Studio present a monochrome meditation on the modern workspace
USM and Alexander May Studio present a monochrome meditation on the modern workspaceThese six flexible workspaces ‘encourage clarity of thought, calm, and self-definition’, says New York designer Alexander May of his partnership with the modular furniture brand
-
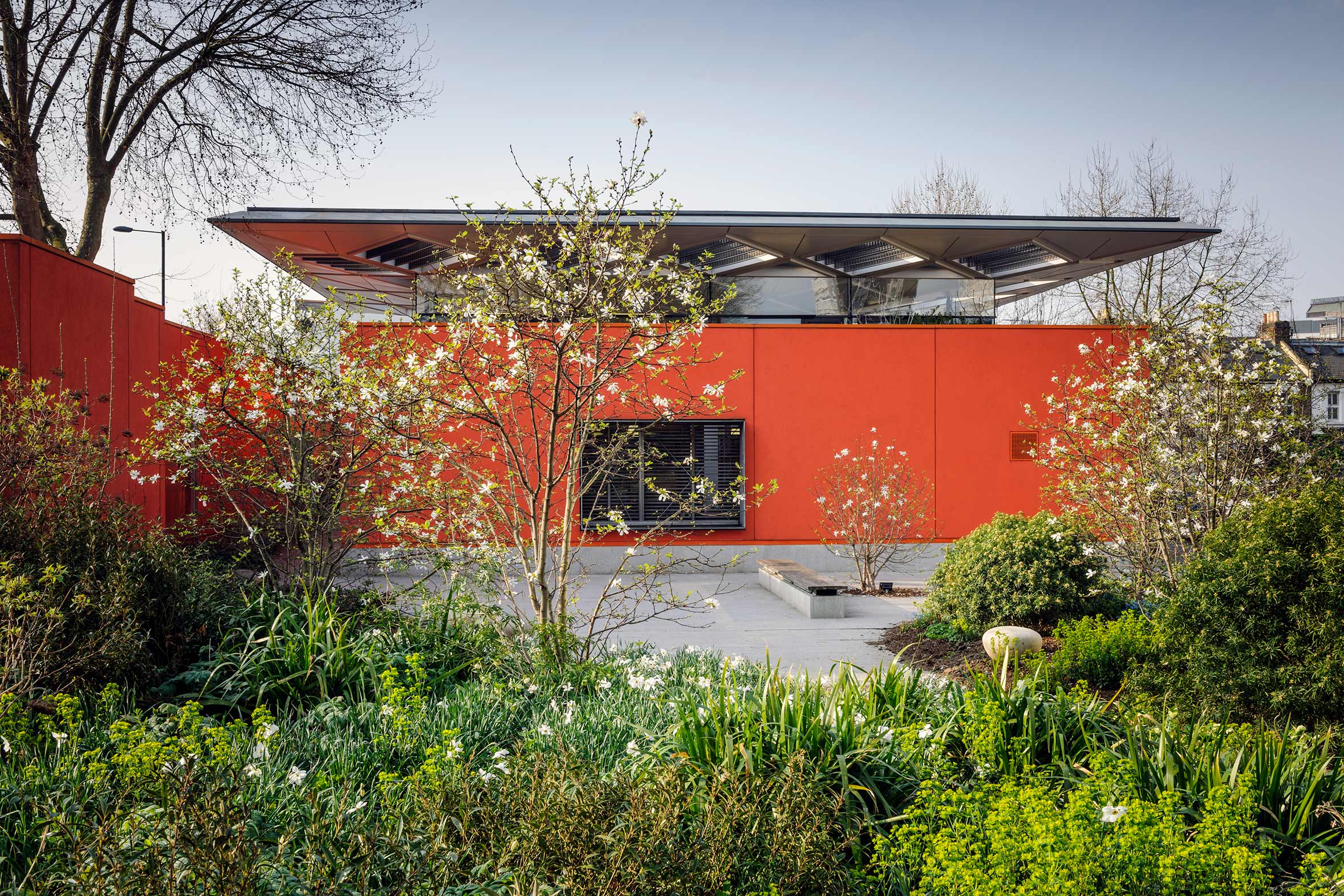 How Maggie’s is redefining cancer care through gardens designed for healing, soothing and liberating
How Maggie’s is redefining cancer care through gardens designed for healing, soothing and liberatingCancer support charity Maggie’s has worked with some of garden design’s most celebrated figures; as it turns 30 next year, advancing upon its goal of ‘30 centres by 30’, we look at the integral role Maggie’s gardens play in nurturing and supporting its users
-
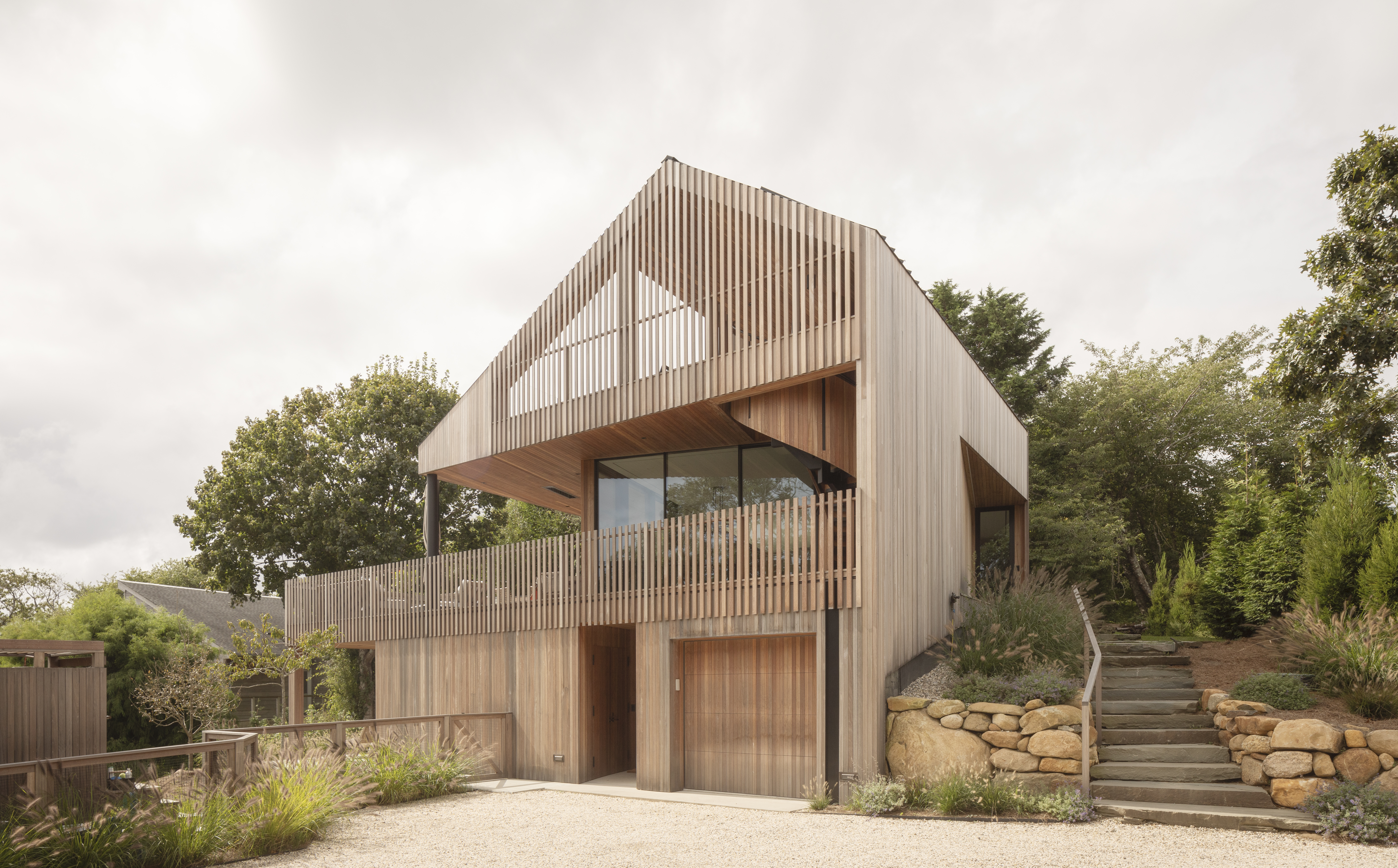 An ocean-facing Montauk house is 'a coming-of-age, a celebration, a lair'
An ocean-facing Montauk house is 'a coming-of-age, a celebration, a lair'A Montauk house on Hither Hills, designed by Hampton architects Oza Sabbeth, is wrapped in timber and connects its residents with the ocean
-
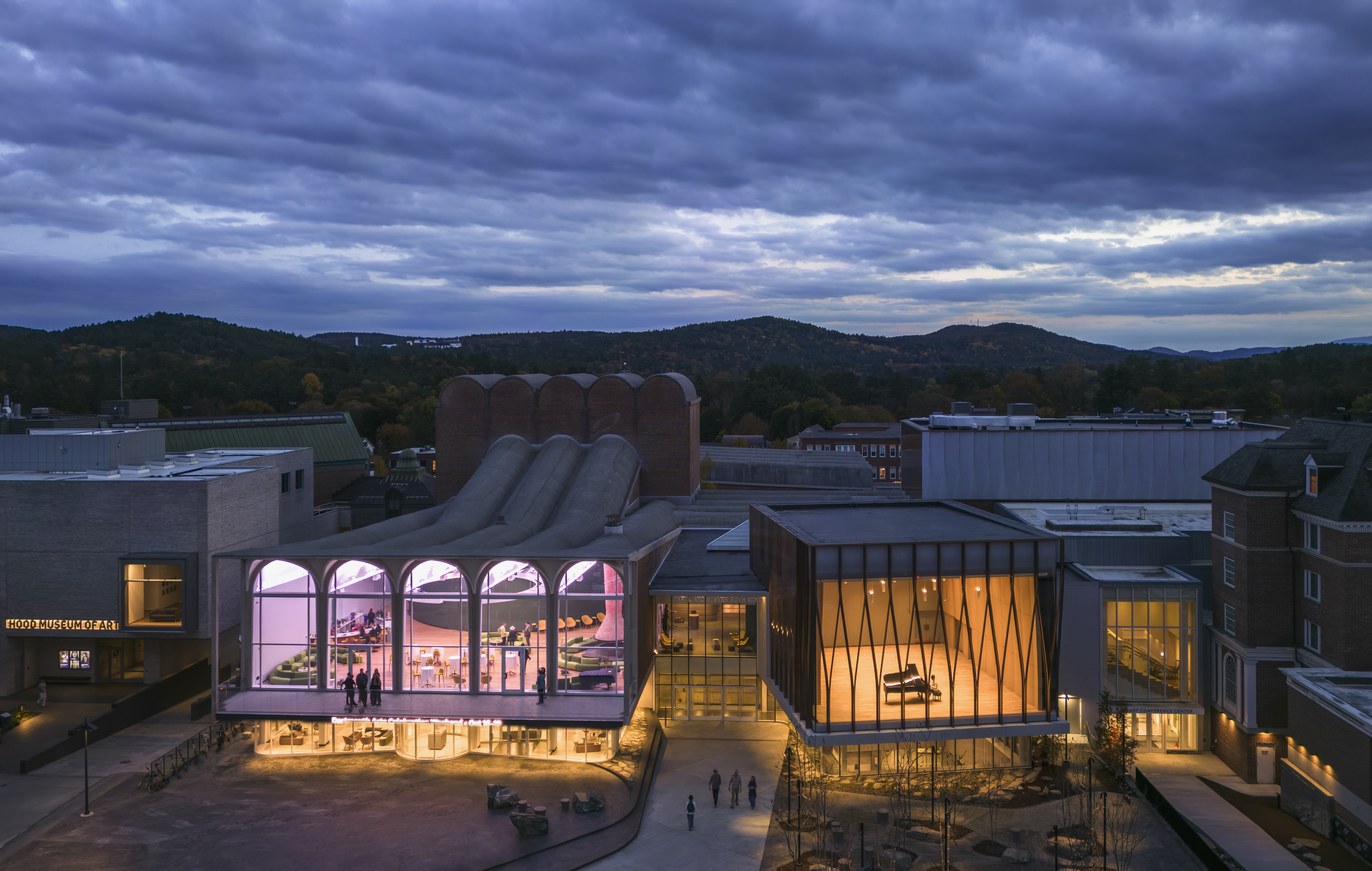 With a freshly expanded arts centre at Dartmouth College, Snøhetta brings levity to the Ivy League
With a freshly expanded arts centre at Dartmouth College, Snøhetta brings levity to the Ivy LeagueThe revamped Hopkins Center for the Arts – a prototype for the Met Opera house in New York –has unveiled its gleaming new update
-
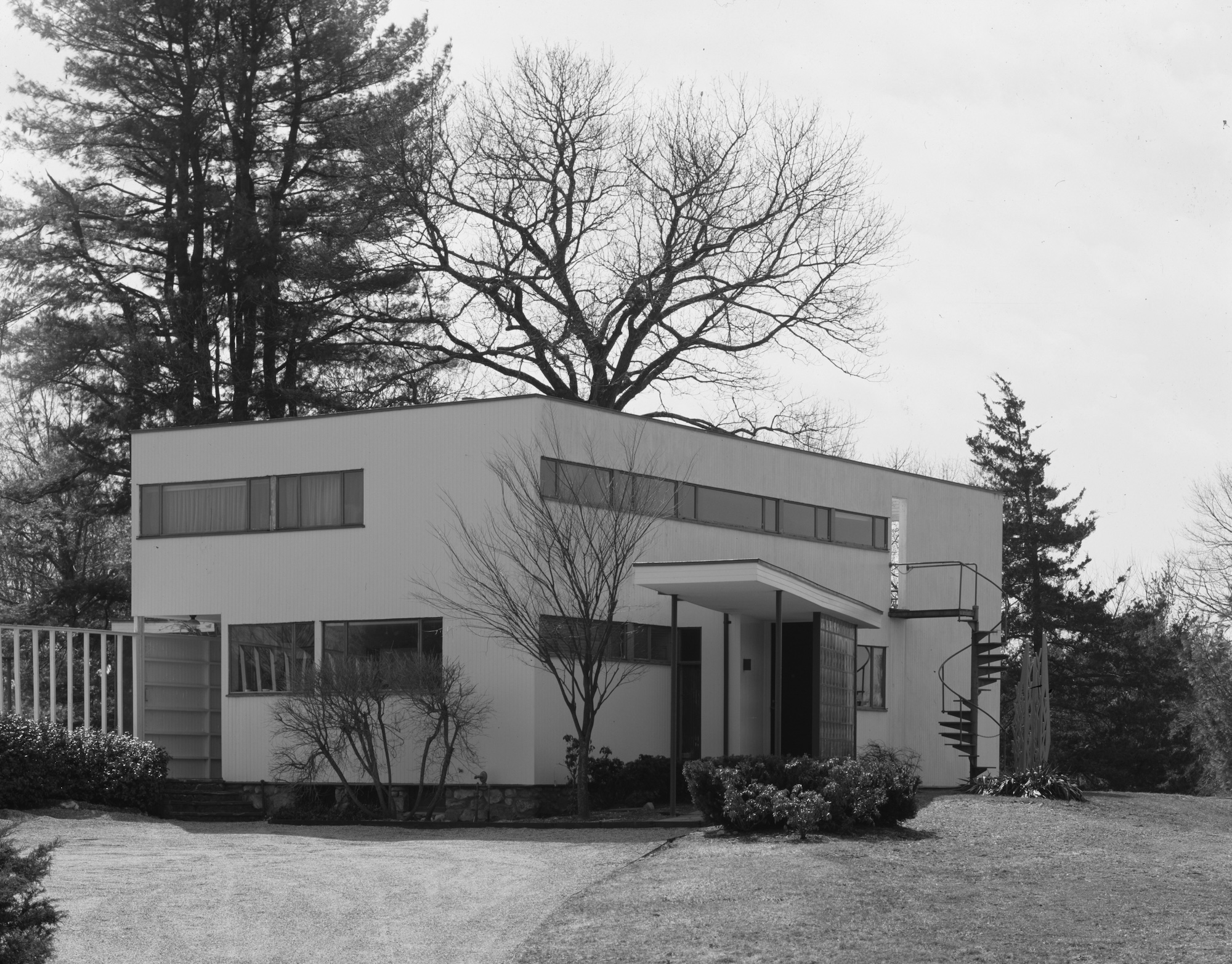 From Bauhaus to outhouse: Walter Gropius’ Massachusetts home seeks a design for a new public toilet
From Bauhaus to outhouse: Walter Gropius’ Massachusetts home seeks a design for a new public toiletFor years, visitors to the Gropius House had to contend with an outdoor porta loo. A new architecture competition is betting the design community is flush with solutions
-
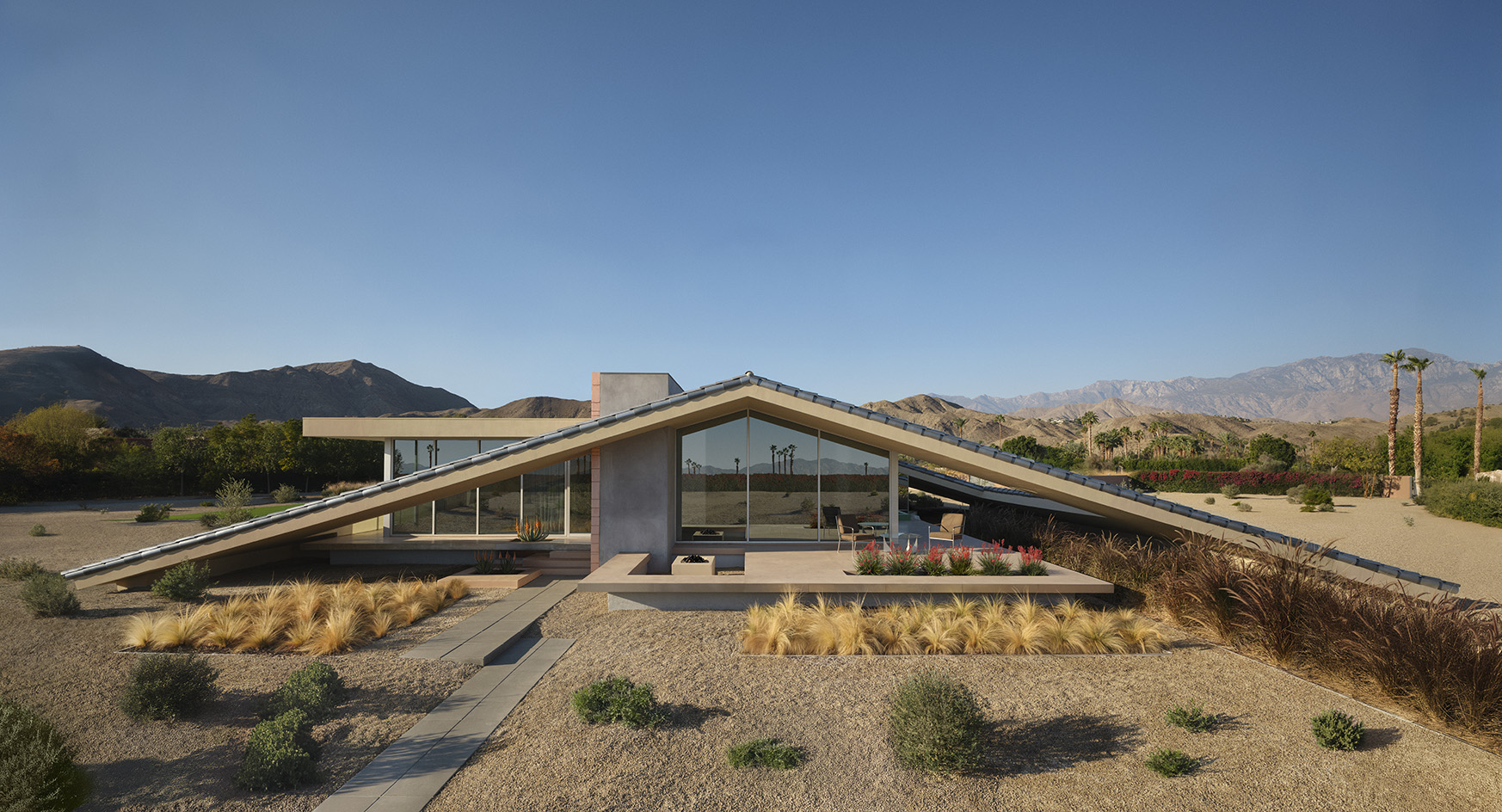 Robert Stone’s new desert house provokes with a radical take on site-specific architecture
Robert Stone’s new desert house provokes with a radical take on site-specific architectureA new desert house in Palm Springs, ‘Dreamer / Lil’ Dreamer’, perfectly exemplifies its architect’s sensibility and unconventional, conceptual approach
-
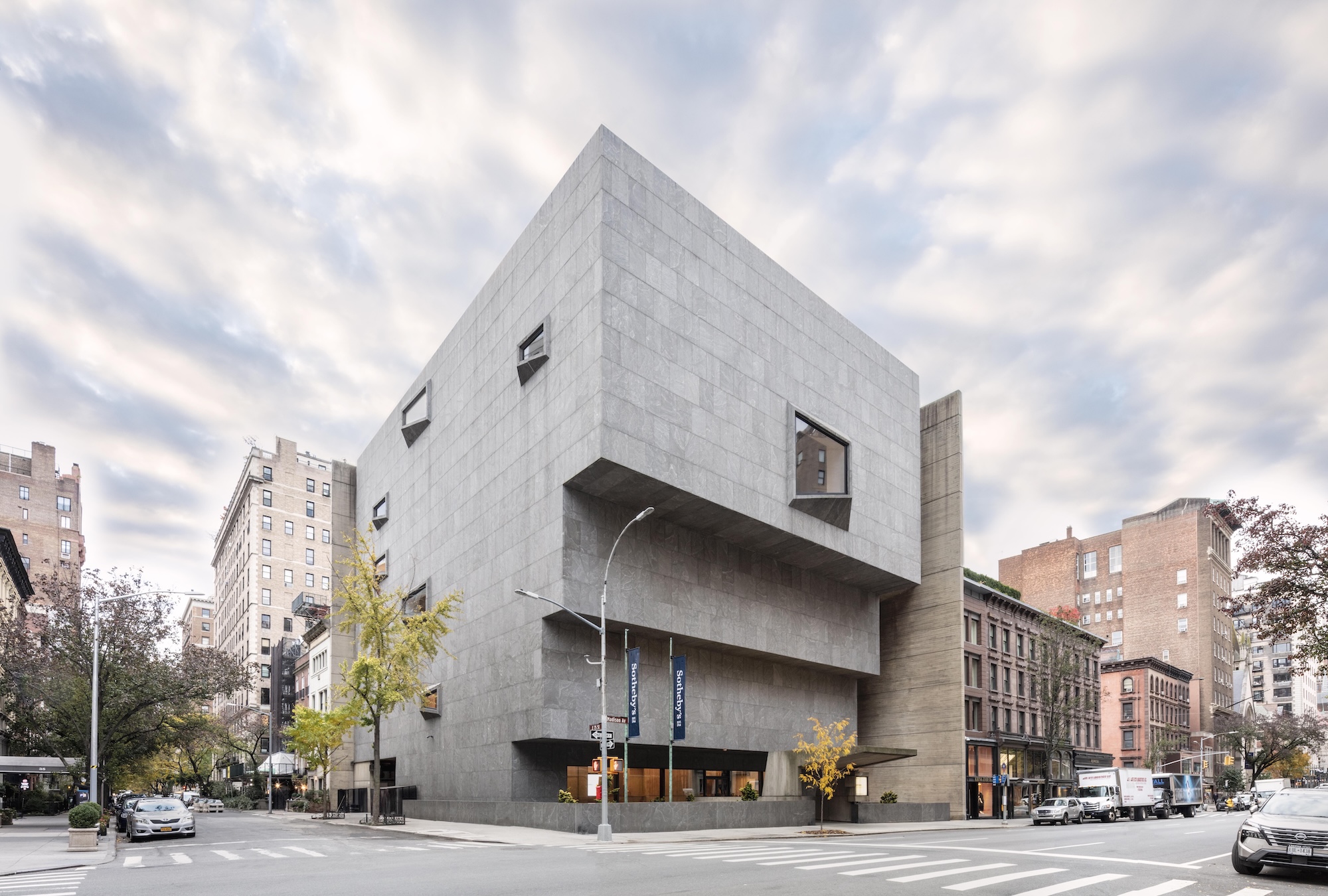 New York's iconic Breuer Building is now Sotheby's global headquarters. Here's a first look
New York's iconic Breuer Building is now Sotheby's global headquarters. Here's a first lookHerzog & de Meuron implemented a ‘light touch’ in bringing this Manhattan landmark back to life
-
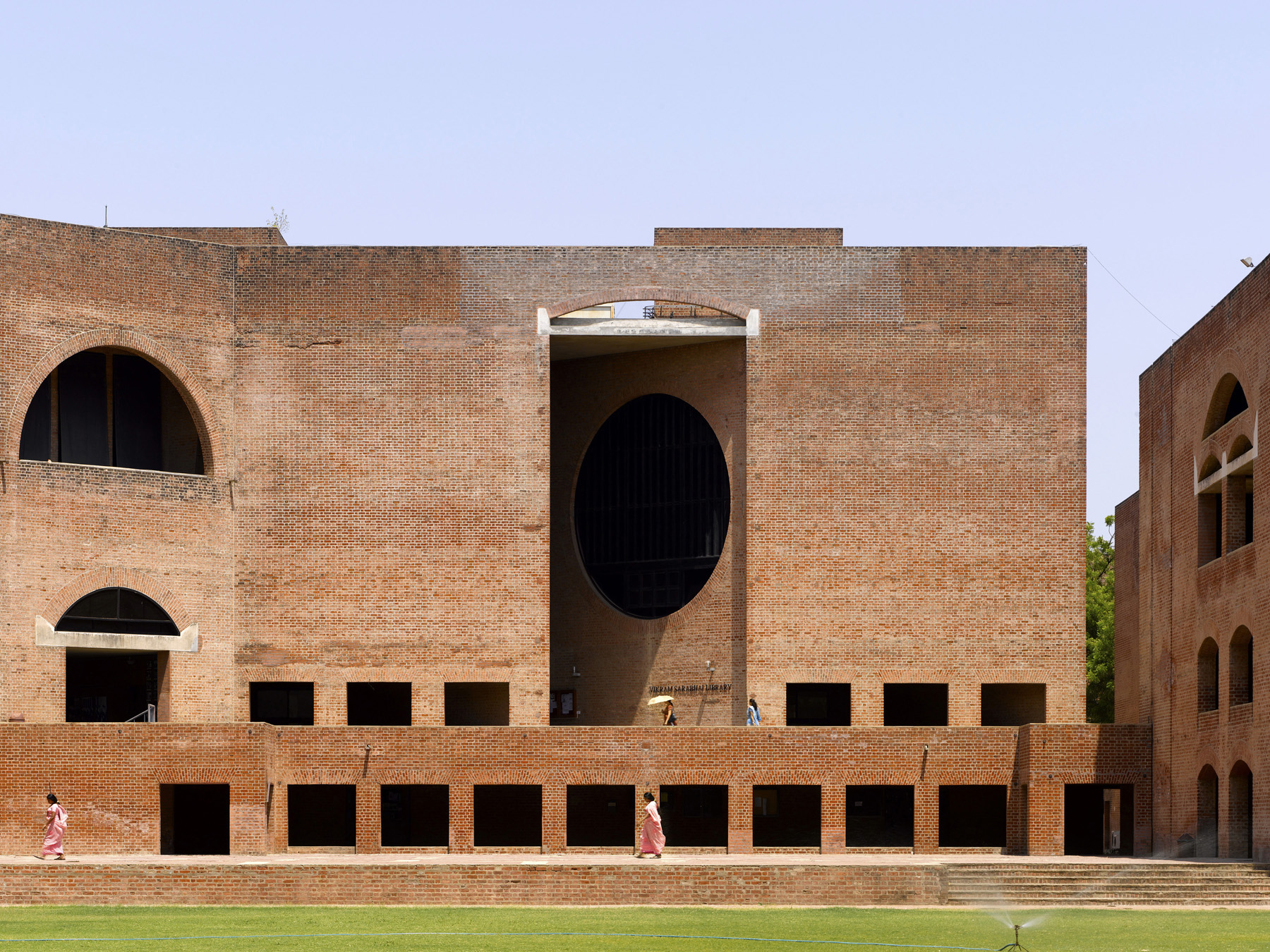 Louis Kahn, the modernist architect and the man behind the myth
Louis Kahn, the modernist architect and the man behind the mythWe chart the life and work of Louis Kahn, one of the 20th century’s most prominent modernists and a revered professional; yet his personal life meant he was also an architectural enigma
-
 The Architecture Edit: Wallpaper’s houses of the month
The Architecture Edit: Wallpaper’s houses of the monthFrom Malibu beach pads to cosy cabins blanketed in snow, Wallpaper* has featured some incredible homes this month. We profile our favourites below
-
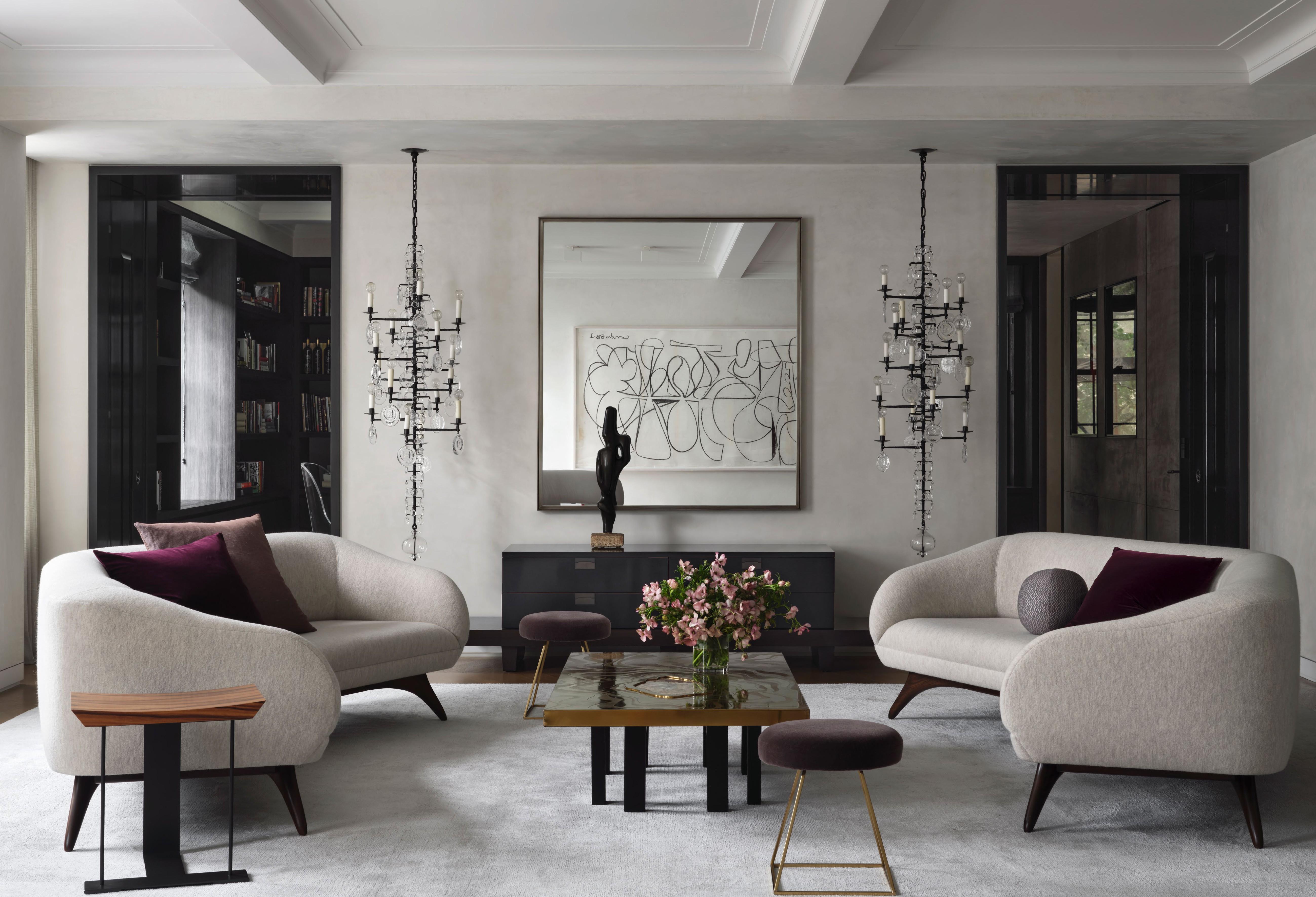 This refined Manhattan prewar strikes the perfect balance of classic and contemporary
This refined Manhattan prewar strikes the perfect balance of classic and contemporaryFor her most recent project, New York architect Victoria Blau took on the ultimate client: her family