This brutal house: the National Arts Centre of Ottawa is getting a makeover
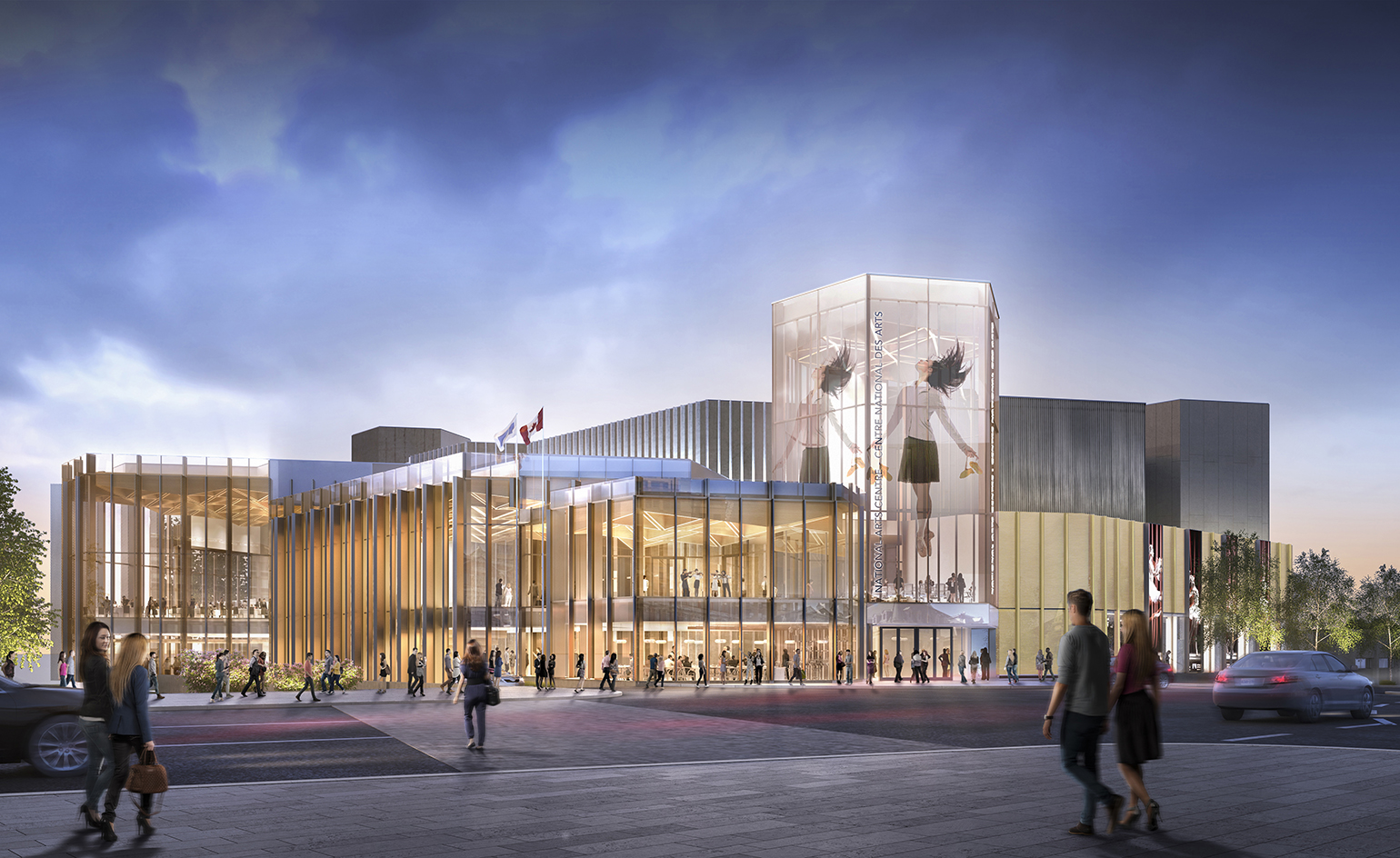
For many years, Ottawa's National Arts Centre remained as frozen in time as the statue of pianist Oscar Peterson that greets passersby on its Elgin Street flank. But the brutalist classic by Fred Lebensold, originally commissioned by Prime Minister Lester B Pearson to celebrate Canada's 1967 centenary, will be infused with new architectural life just in time for next year's celebrations of the 150th anniversary of Canadian confederation.
Toronto based architects Diamond Schmitt's new design will open up the centre to the public realm, increasing pedestrian and public engagement and transforming the bunker like building into a community crossroads. But renovating the beloved brutalist structure, conceived in concrete with a rigourous geometry as a series of stunted towers that reference the surrounding rugged terrain of craggy escarpments and Canadian Shield, is no mean feat.
The NAC was designated a national historic site of Canada in 2006 and is situated across from Confederation Square, the Rideau Canal and near the parliament buildings. 'People have often remarked that it is unfortunate that the NAC turns its back to the city,' said Donald Schmitt, Principal, Diamond Schmitt Architects. 'Our design will change that. The NAC will finally face the city and its most important public space, Confederation Square.'
The NAC's new transparency will be highlighted by a glass tower extending the geometry of the original architecture and marking the new entrance. A new North atrium will provide public space for education and pre concert gatherings and an upper level lounge will offer views of confederation Square and Parliament Hill. The Elgin Street edge, where Mr. Peterson's statue sits currently, will be animated by a new fourth stage which will serve as a community venue for music.
Extensive interior glazing will open up the relatively windowless building, while plans for video and film projection onto the glass tower will illuminate the exterior, making the new NAC both a local and national cultural beacon.
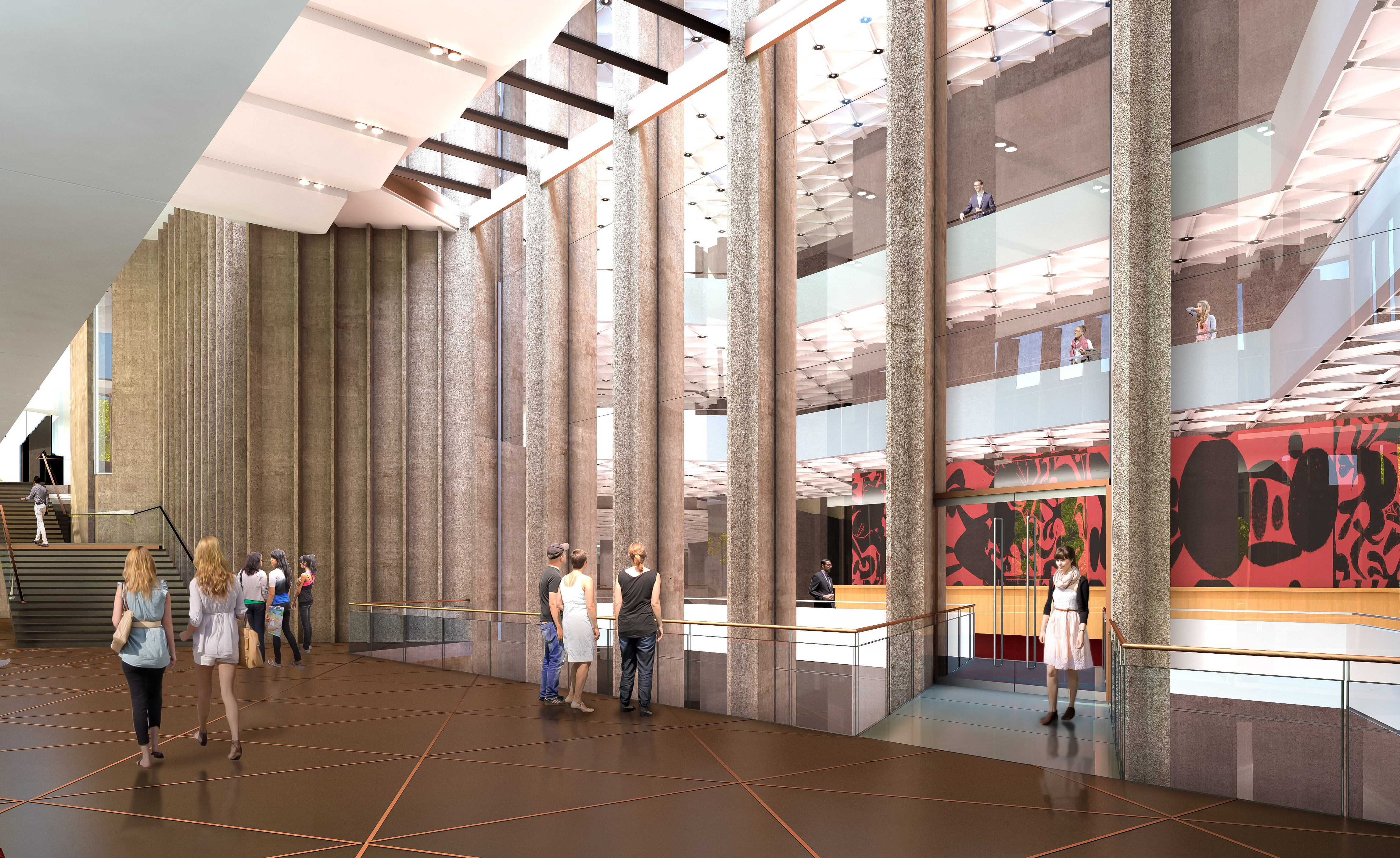
The transformation aims to improve connections between the site and the city, and add transparency to the design
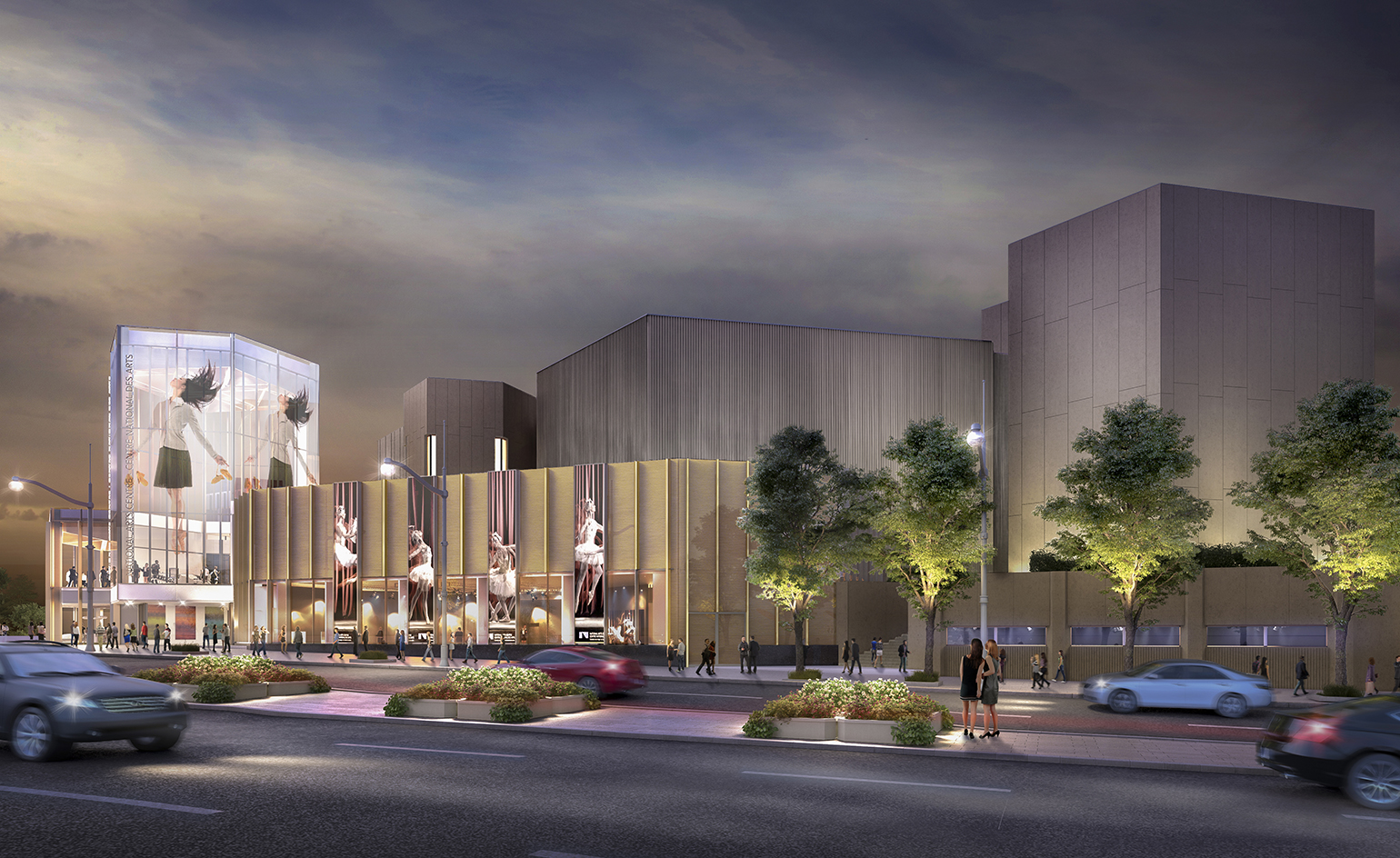
The robust, geometric concrete structure will now have the addition of a new marquee tower
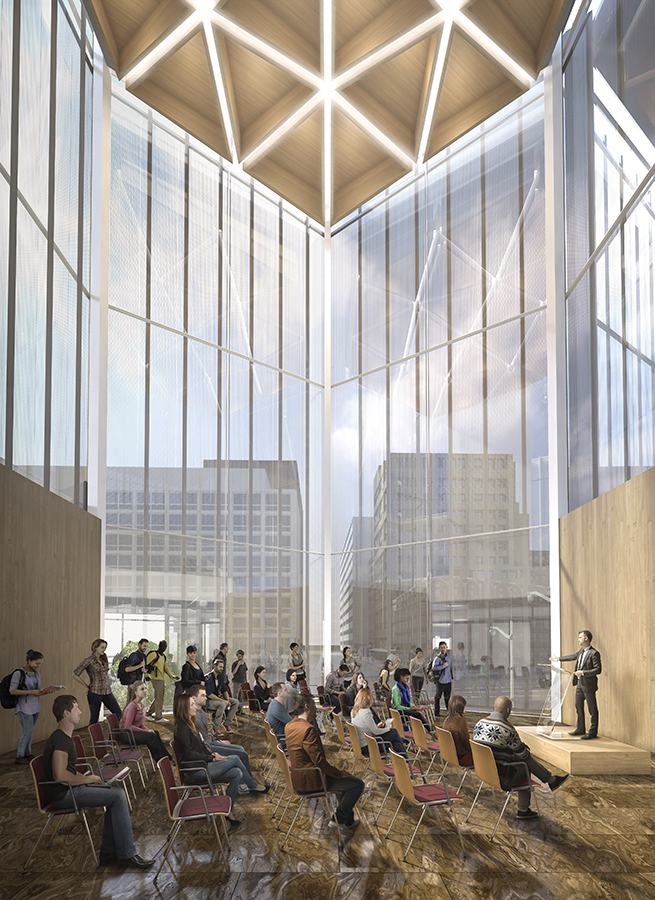
The elegant redesign is created by Canadian firm Diamond Schmitt Architects
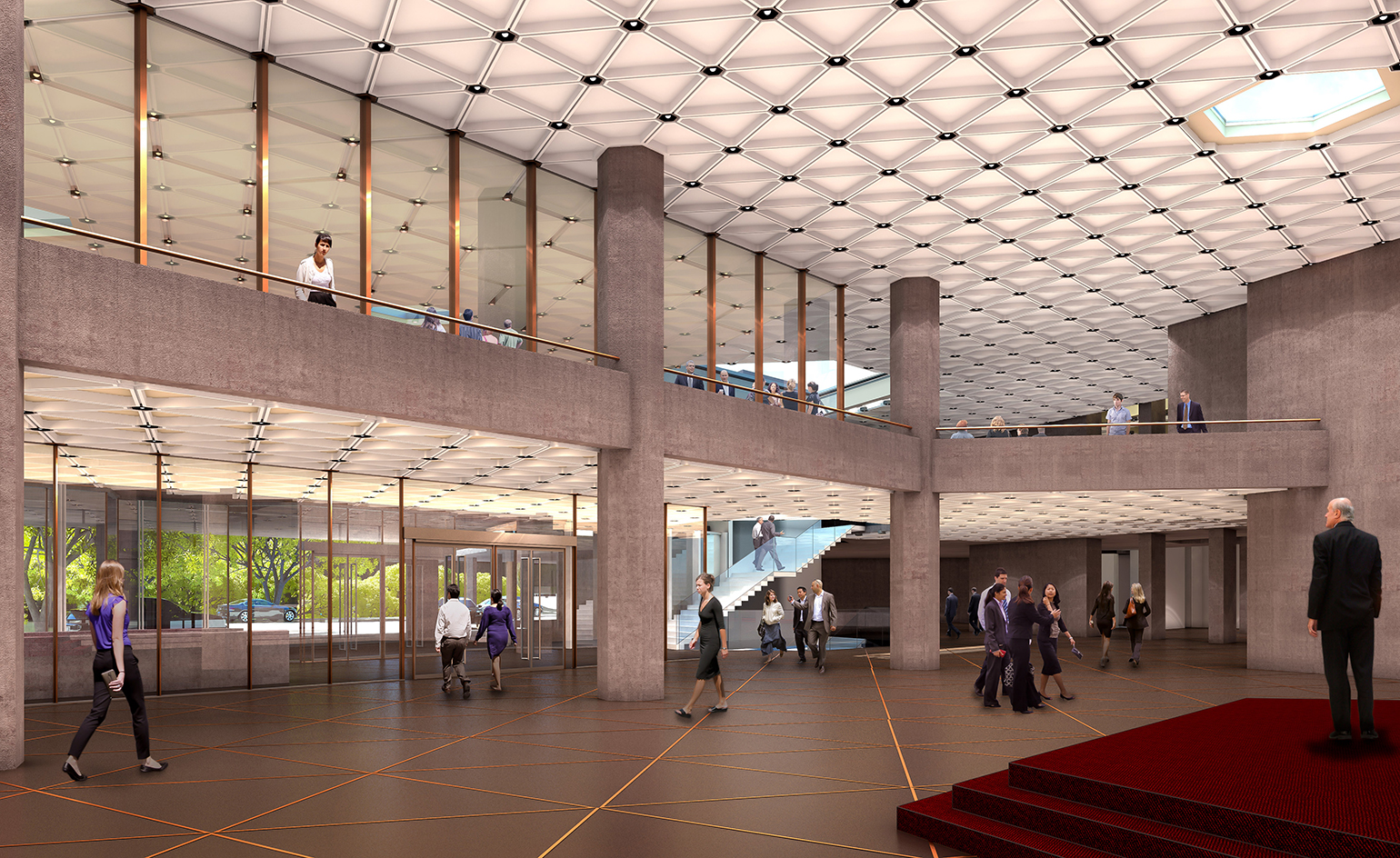
The project is slated for completion in 2017, as part of the celebrations for the country’s 150th anniversary
INFORMATION
For more information on Diamond Schmitt Architects visit the website
Wallpaper* Newsletter
Receive our daily digest of inspiration, escapism and design stories from around the world direct to your inbox.
-
 All-In is the Paris-based label making full-force fashion for main character dressing
All-In is the Paris-based label making full-force fashion for main character dressingPart of our monthly Uprising series, Wallpaper* meets Benjamin Barron and Bror August Vestbø of All-In, the LVMH Prize-nominated label which bases its collections on a riotous cast of characters – real and imagined
By Orla Brennan
-
 Maserati joins forces with Giorgetti for a turbo-charged relationship
Maserati joins forces with Giorgetti for a turbo-charged relationshipAnnouncing their marriage during Milan Design Week, the brands unveiled a collection, a car and a long term commitment
By Hugo Macdonald
-
 Through an innovative new training program, Poltrona Frau aims to safeguard Italian craft
Through an innovative new training program, Poltrona Frau aims to safeguard Italian craftThe heritage furniture manufacturer is training a new generation of leather artisans
By Cristina Kiran Piotti
-
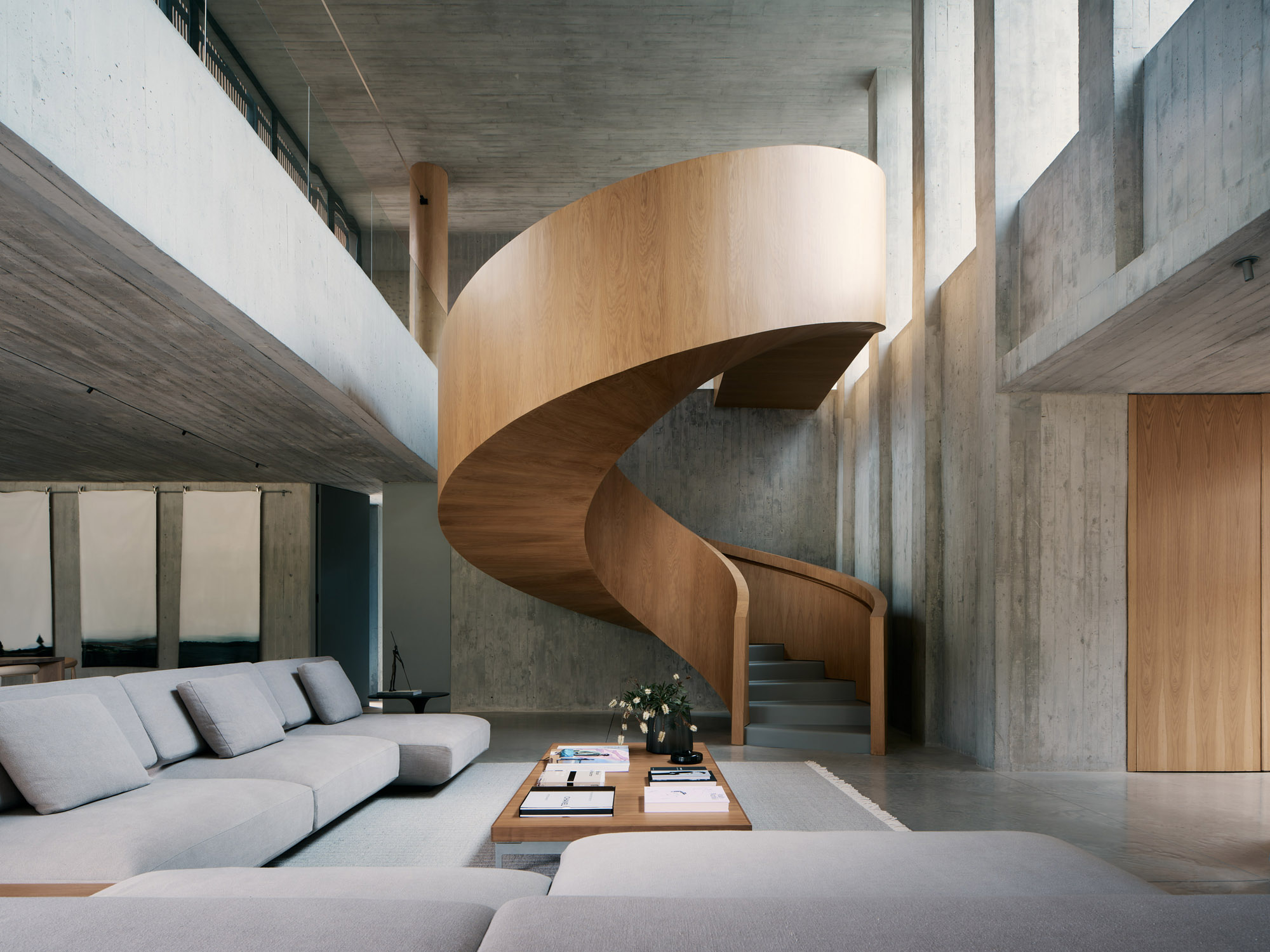 A Medellin house offers art, brutalism and drama
A Medellin house offers art, brutalism and dramaA monumentally brutalist, art-filled Medellin house by architecture studio 5 Sólidos on the Colombian city’s outskirts plays all the angles
By Rainbow Nelson
-
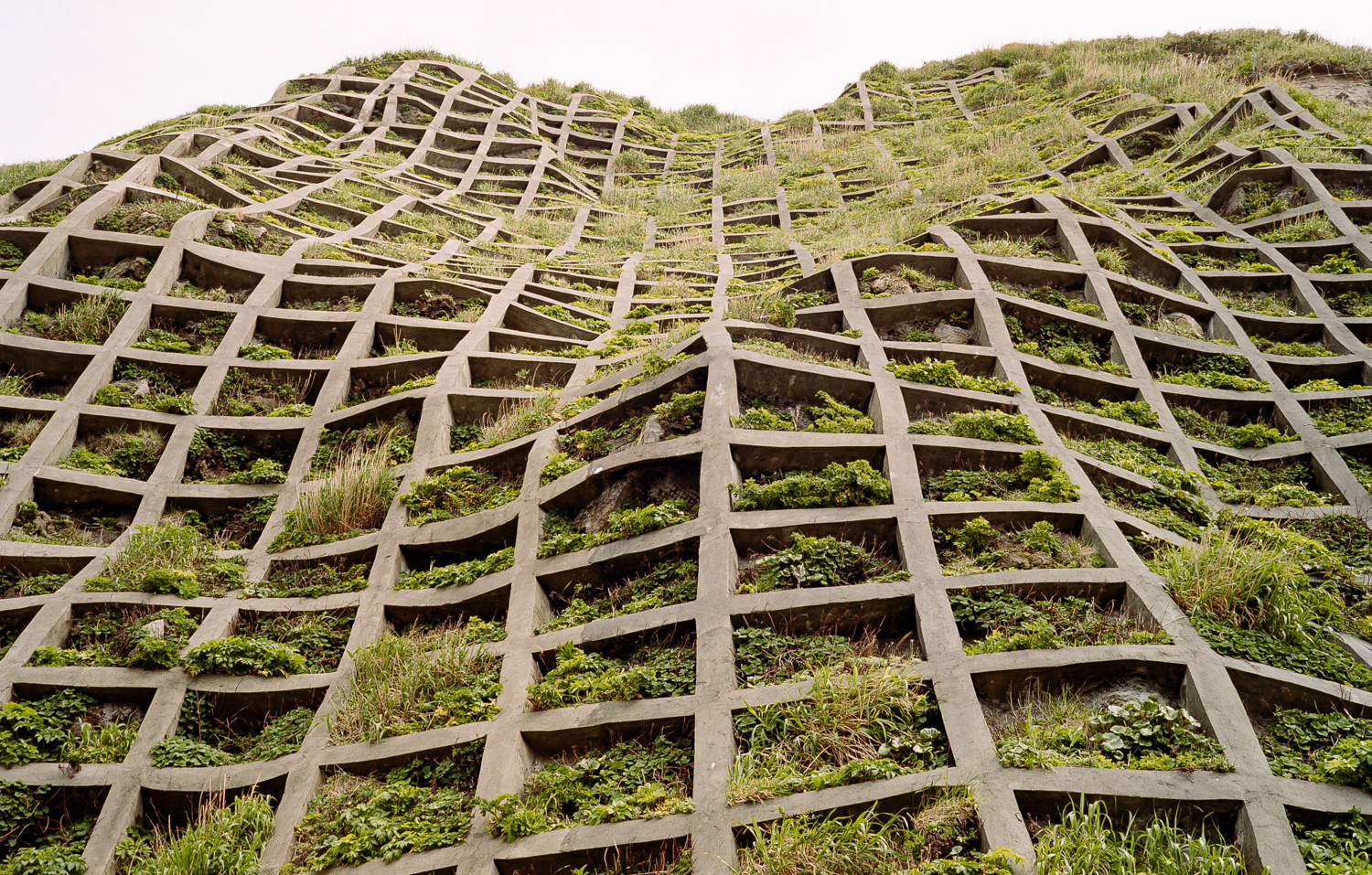 The best brutalism books to add to your library in 2025
The best brutalism books to add to your library in 2025Can’t get enough Kahn? Stan for the Smithsons? These are the tomes for you
By Tianna Williams
-
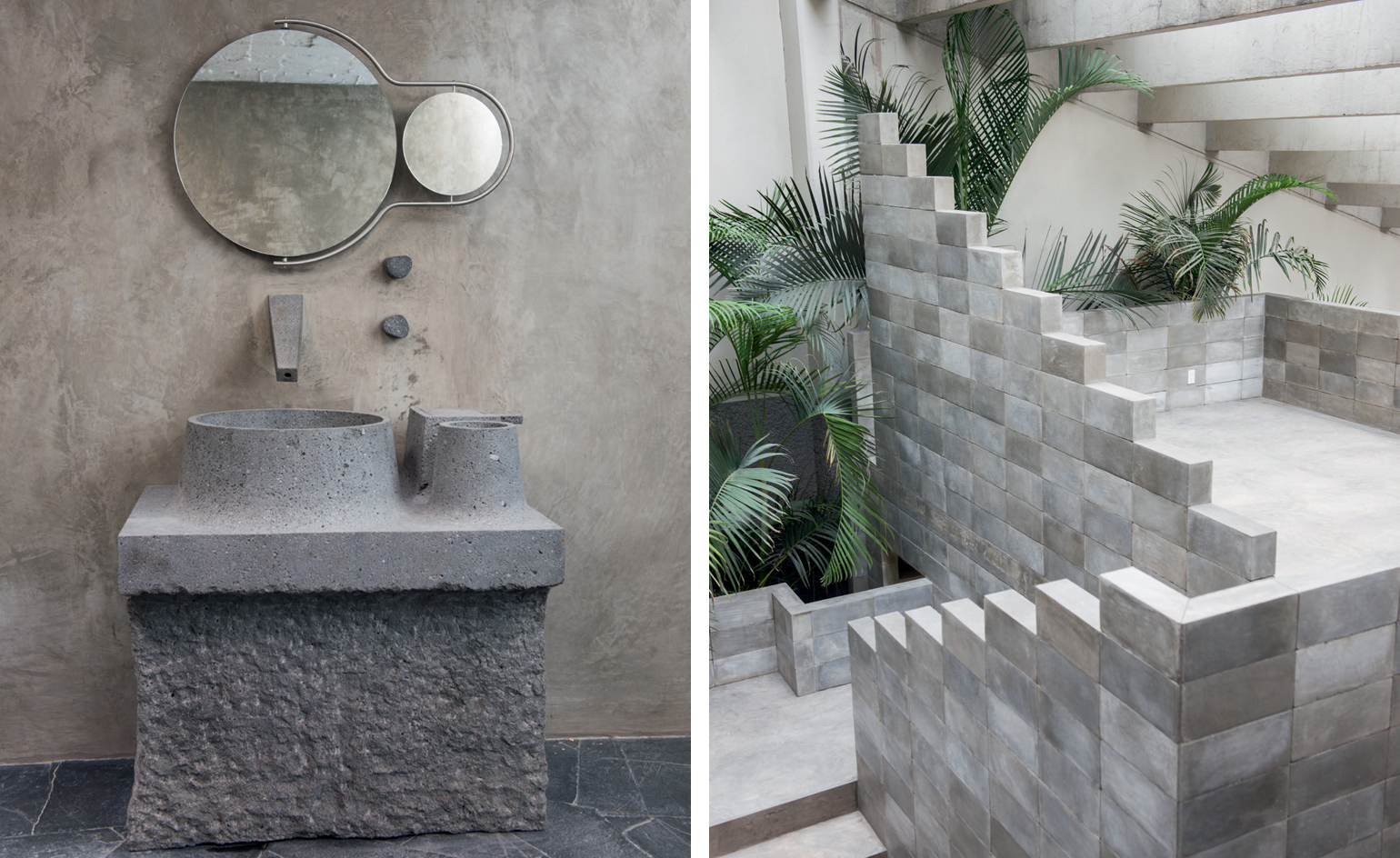 Brutalist bathrooms that bare all
Brutalist bathrooms that bare allBrutalist bathrooms: from cooling concrete flooring to volcanic stone basins, dip into the stripped-back aesthetic with these inspiring examples from around the world
By Tianna Williams
-
 Smoke Lake Cabin is an off-grid hideaway only accessible by boat
Smoke Lake Cabin is an off-grid hideaway only accessible by boatThis Canadian cabin is a modular and de-mountable residence, designed by Anya Moryoussef Architect (AMA) and nestled within Algonquin Provincial Park in Ontario
By Tianna Williams
-
 Ten contemporary homes that are pushing the boundaries of architecture
Ten contemporary homes that are pushing the boundaries of architectureA new book detailing 59 visually intriguing and technologically impressive contemporary houses shines a light on how architecture is evolving
By Anna Solomon
-
 Explore the Perry Estate, a lesser-known Arthur Erickson project in Canada
Explore the Perry Estate, a lesser-known Arthur Erickson project in CanadaThe Perry estate – a residence and studio built for sculptor Frank Perry and often visited by his friend Bill Reid – is now on the market in North Vancouver
By Hadani Ditmars
-
 A new lakeshore cottage in Ontario is a spectacular retreat set beneath angled zinc roofs
A new lakeshore cottage in Ontario is a spectacular retreat set beneath angled zinc roofsFamily Cottage by Vokac Taylor mixes spatial gymnastics with respect for its rocky, forested waterside site
By Jonathan Bell
-
 We zoom in on Ontario Place, Toronto’s lake-defying 1971 modernist showpiece
We zoom in on Ontario Place, Toronto’s lake-defying 1971 modernist showpieceWe look back at Ontario Place, Toronto’s striking 1971 showpiece and modernist marvel with an uncertain future
By Dave LeBlanc