Elizabeth Diller unveils design concept for London’s Centre for Music
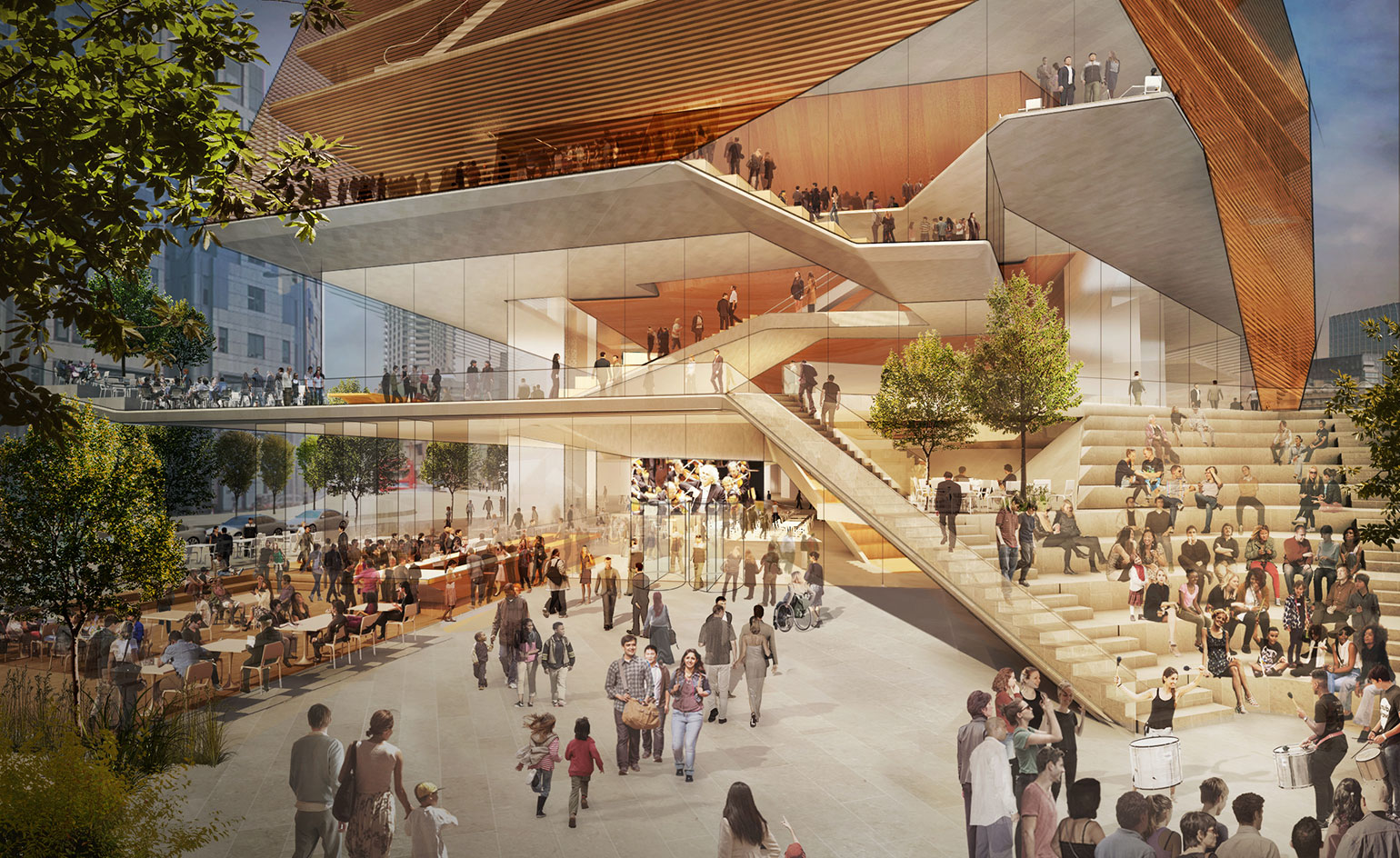
Elizabeth Diller has unveiled the design concept for the new Centre for Music in London. The centre will bring the activities of the London Symphony Orchestra, the Guildhall School and the Barbican together into a welcoming, future-focussed facility that will contribute to the cultural offering of the City of London’s Square Mile.
Located at the southern tip of the Barbican site, the building’s design will harness the existing high wall walks of the brutalist estate. These tributaries are ‘extended metaphorically up the building,’ says Diller, architect and partner at Diller Scofidio + Renfro.
Pathways from the street flow through the Centre for Music to the summit of the building. The foyer is multi-levelled and always in contact with the city beyond through glazing, while also revealing views into the first floor main concert hall at the core. Sunken seating spaces for informal education or pre-concert talks are layered into the foyer design – welcoming all, with or without a ticket, says Diller.
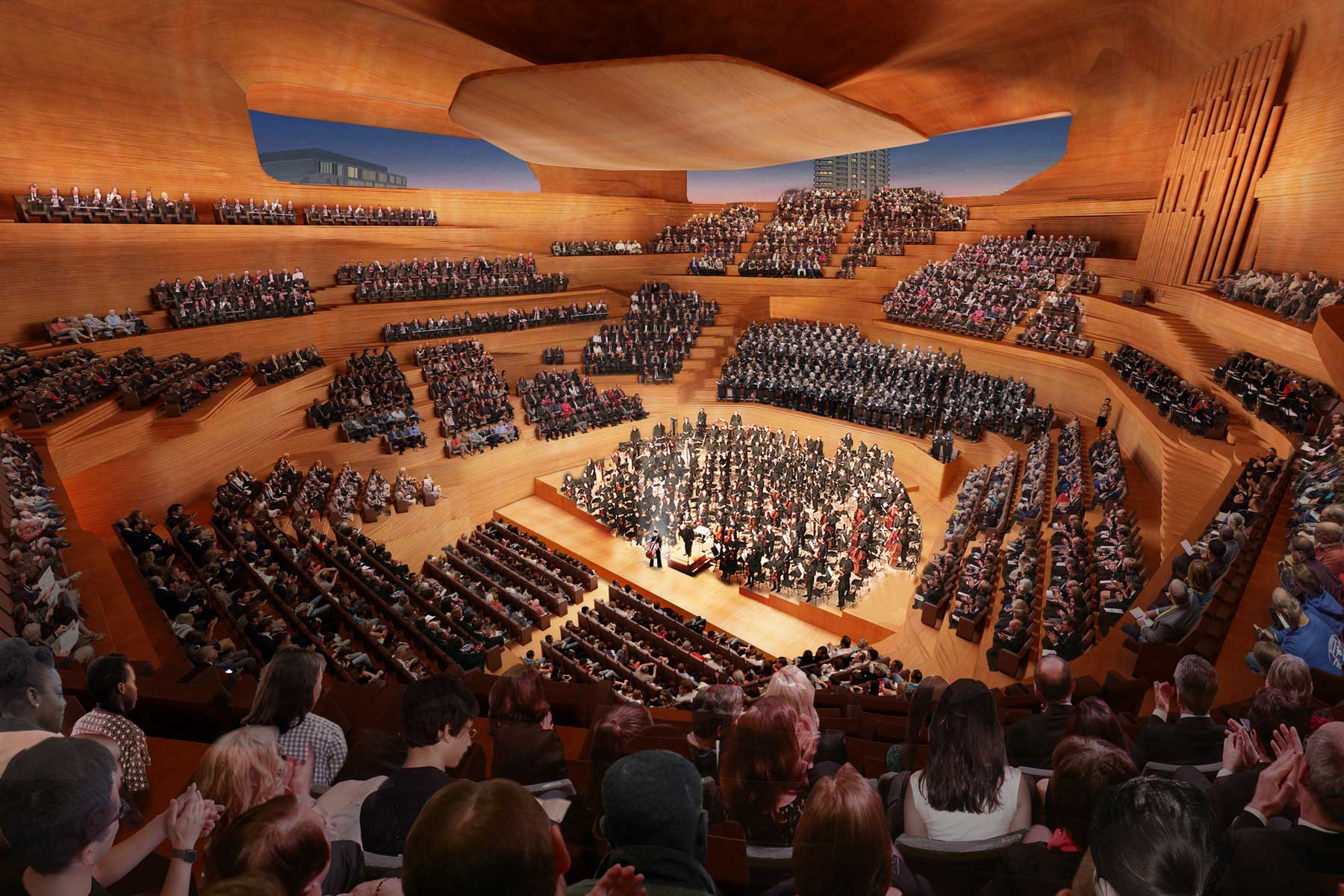
The main concert hall. Courtesy of Diller Scofidio + Renfro
The main concert hall, seating 2,000 people with acoustics modelled by Nagata Acoustics, was designed with geological formations in mind. It is irregularly contoured, with steeply layered strata of seating surrounding the stage, so each member of the audience is always connected to the conductor.
A second smaller concert hall, the ‘Coda’ is positioned at the top of the building above a layer of commercial space including a ‘destination restaurant’. This concert hall, designated for more experimental performances, has a window stretched across two facades, with views to St Paul’s.
Raised up off the ground to open up public realm beneath the building, the architecture’s layered effect was designed as a ‘tapestry of experiences’ says Diller, to capture ‘the theatre of the theatre’.
Learning is a key part of the design. Education pods, on conductor Sir Simon Rattle’s wishlist for the Centre for Music, will offer a new way for students to experience live music and learn from the process behind performance. There are two large studio workspaces and a new Institute for Social Impact, that will contribute research to the global discourse on the importance of music today.
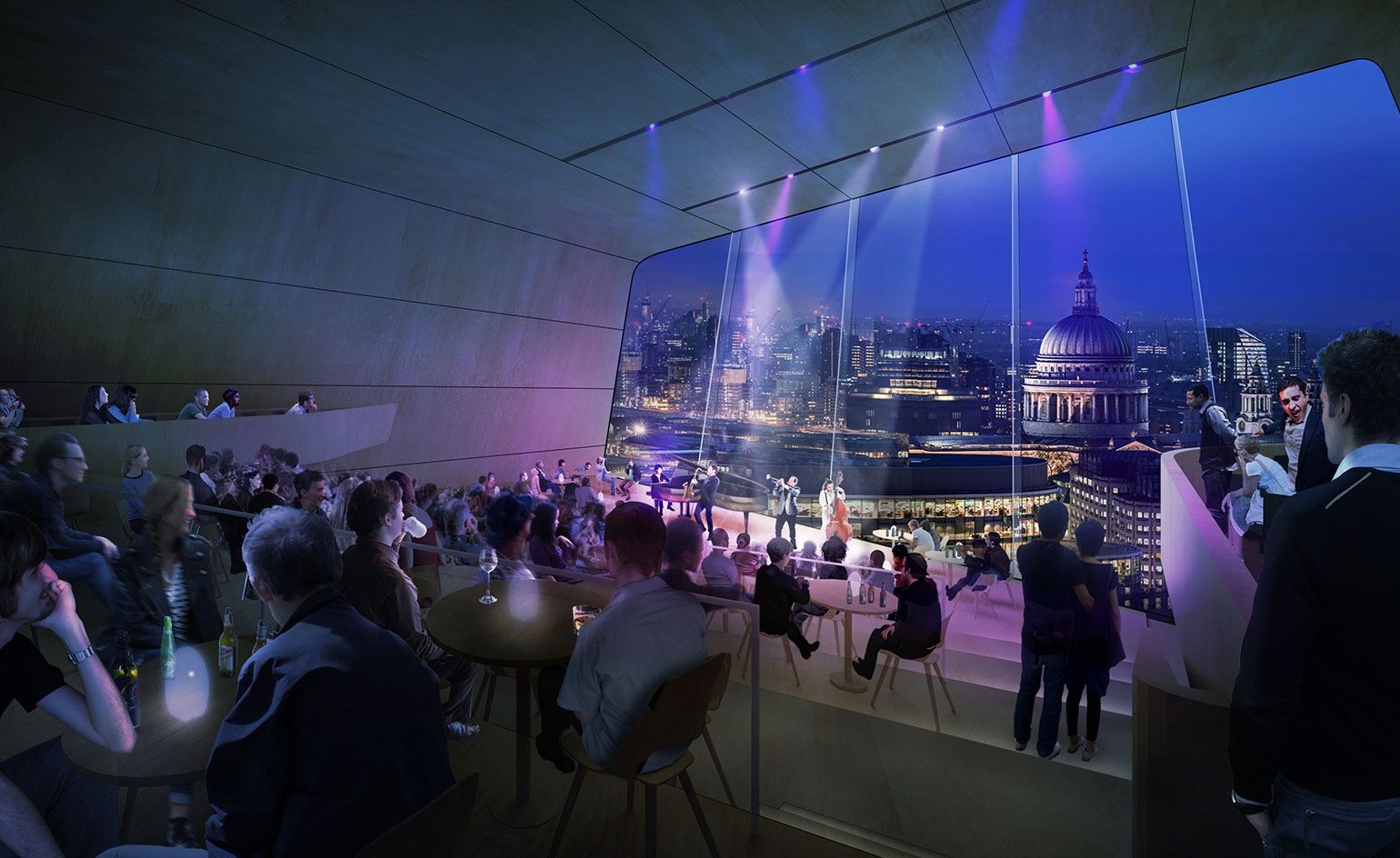
The Coda, a smaller more intimate concert hall at the summit of the building. Courtesy of Diller Scofidio + Renfro
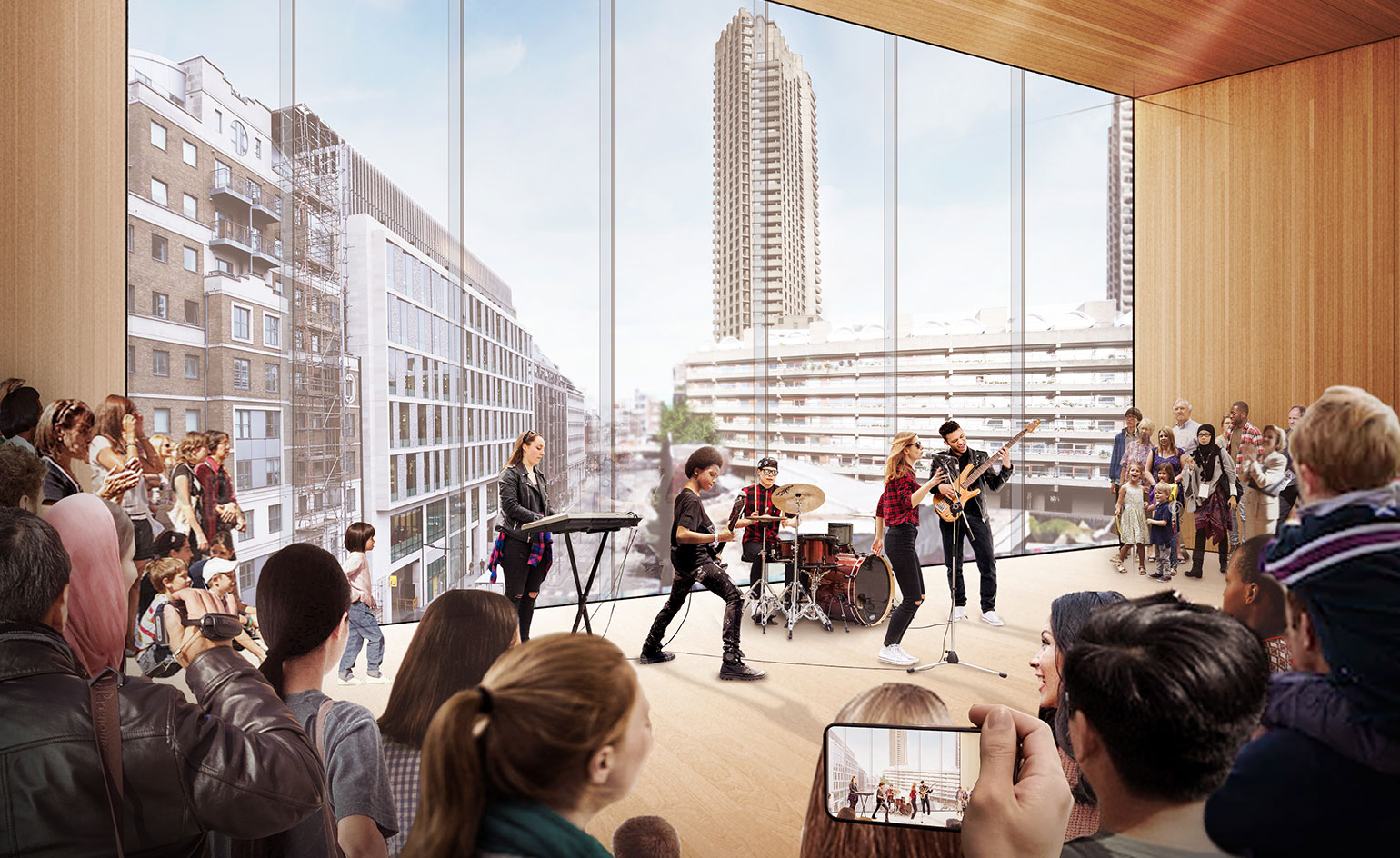
One of the studio spaces, designed in correspondence to the focus of the Centre for Music on education. Courtesy of Diller Scofidio + Renfro
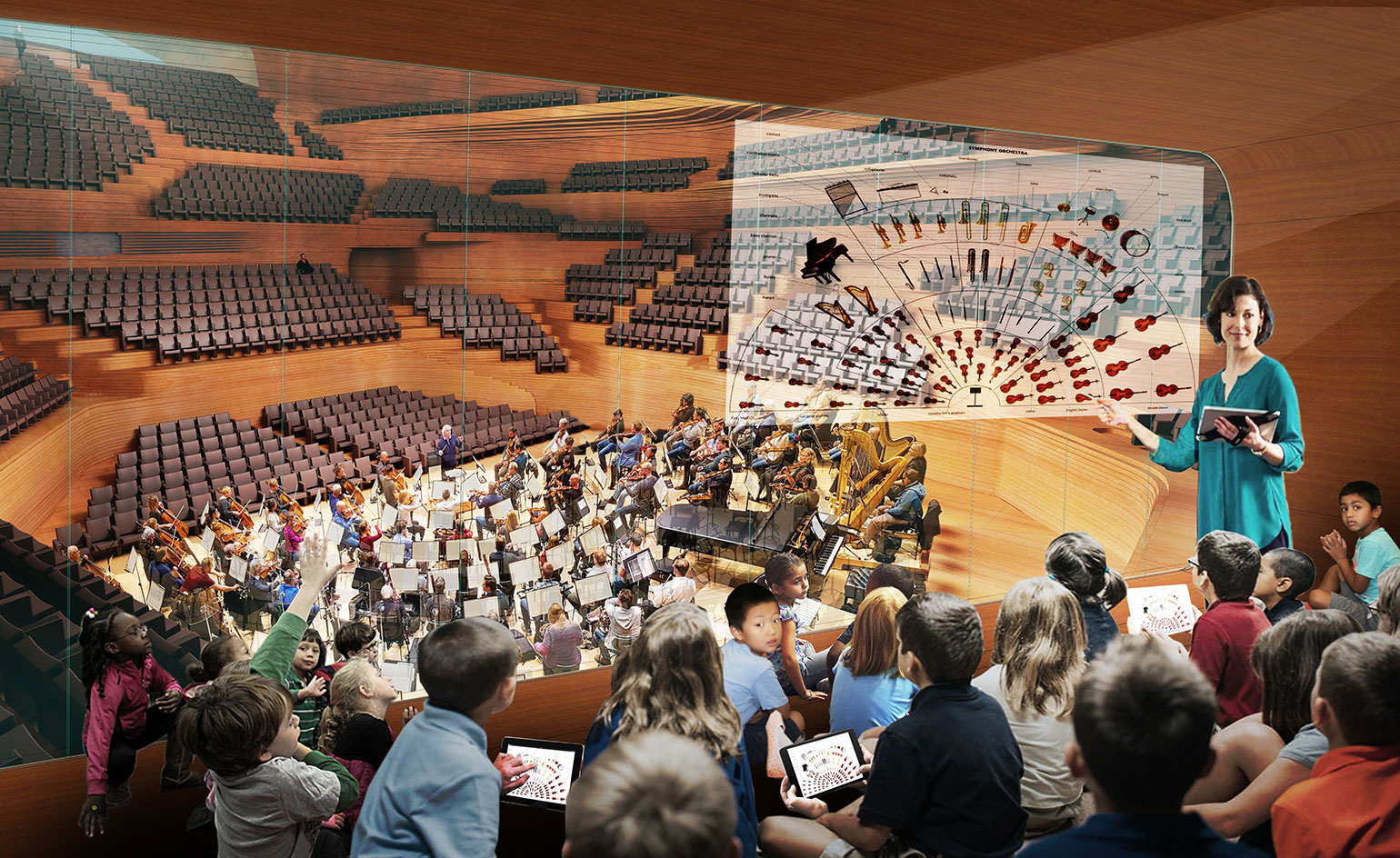
Concert Hall ’education pod’, allowing students to experience all aspects of live music within a dedicated learning environment. Courtesy of Diller Scofidio + Renfro
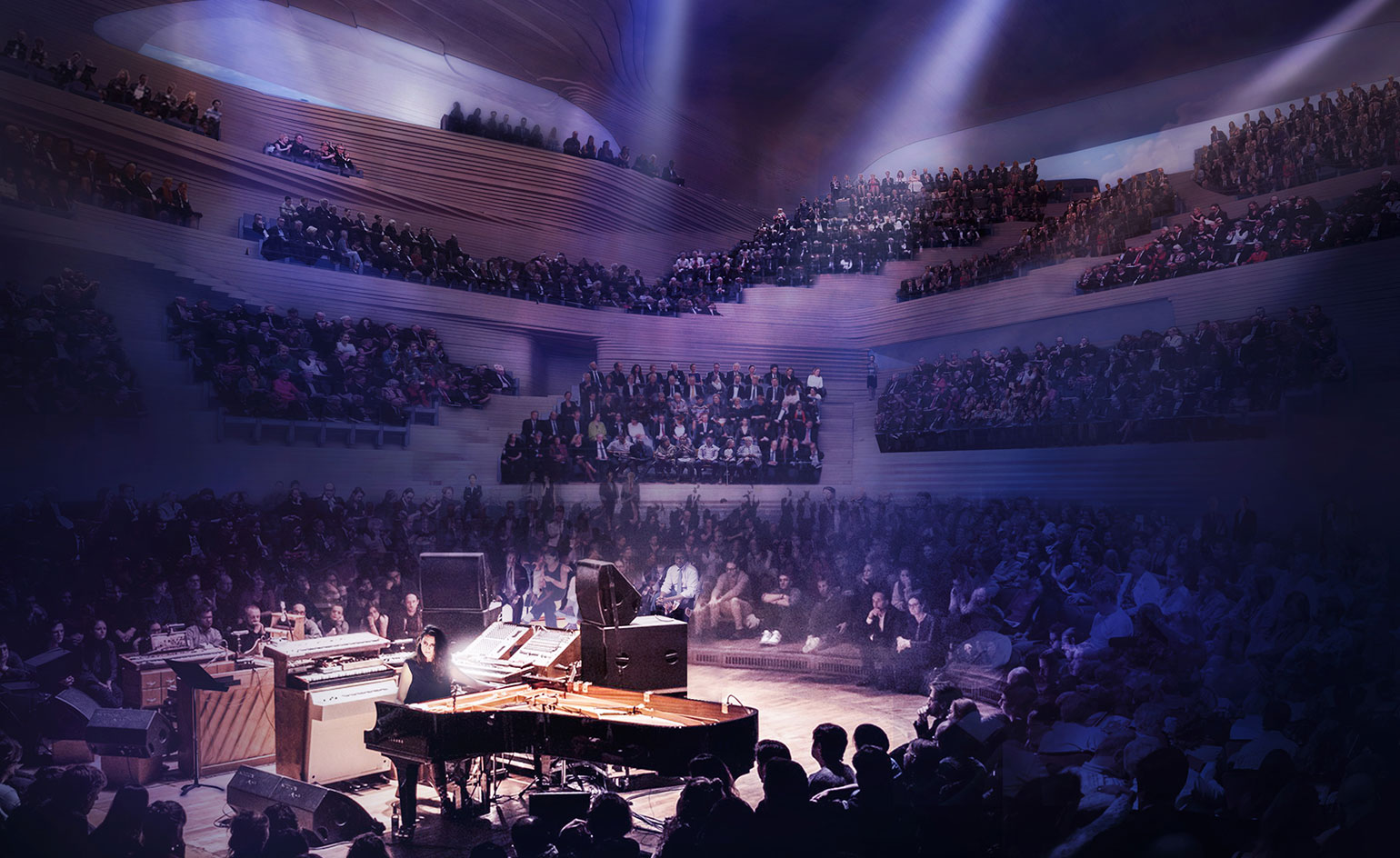
The layered concert hall will feature projection technology and has two upper windows for views and natural light. Courtesy of Diller Scofidio + Renfro
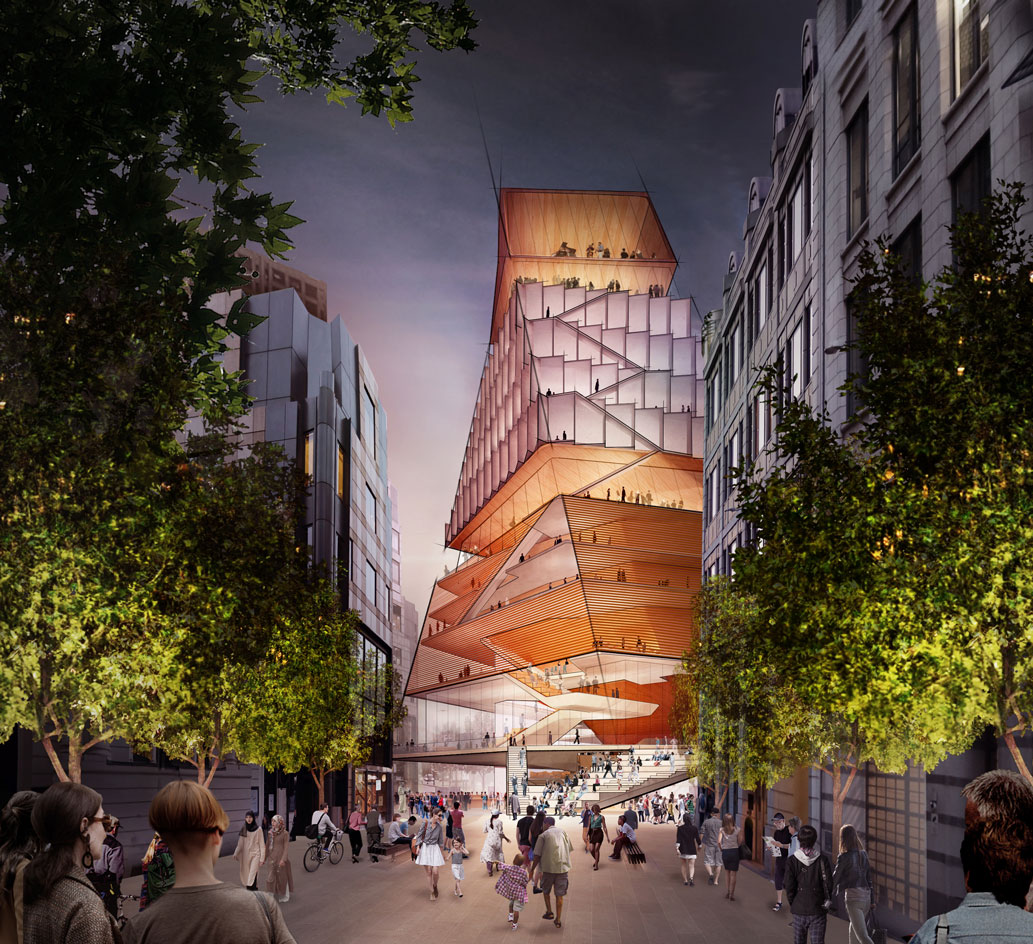
Exterior view of the London Centre for Music. Courtesy of Diller Scofidio + Renfro
INFORMATION
For more information, see the Diller Scofidio + Renfro website
Wallpaper* Newsletter
Receive our daily digest of inspiration, escapism and design stories from around the world direct to your inbox.
Harriet Thorpe is a writer, journalist and editor covering architecture, design and culture, with particular interest in sustainability, 20th-century architecture and community. After studying History of Art at the School of Oriental and African Studies (SOAS) and Journalism at City University in London, she developed her interest in architecture working at Wallpaper* magazine and today contributes to Wallpaper*, The World of Interiors and Icon magazine, amongst other titles. She is author of The Sustainable City (2022, Hoxton Mini Press), a book about sustainable architecture in London, and the Modern Cambridge Map (2023, Blue Crow Media), a map of 20th-century architecture in Cambridge, the city where she grew up.
-
 Under pressure: Apple applies skill, science and true grit to get the most out of its electronics
Under pressure: Apple applies skill, science and true grit to get the most out of its electronicsApple’s Cork HQ is home to a sophisticated R&D lab. Wallpaper* took a tour behind the scenes to see how longevity is baked in to new products
-
 From dress to tool watches, discover chic red dials
From dress to tool watches, discover chic red dialsWatch brands from Cartier to Audemars Piguet are embracing a vibrant red dial. Here are the ones that have caught our eye.
-
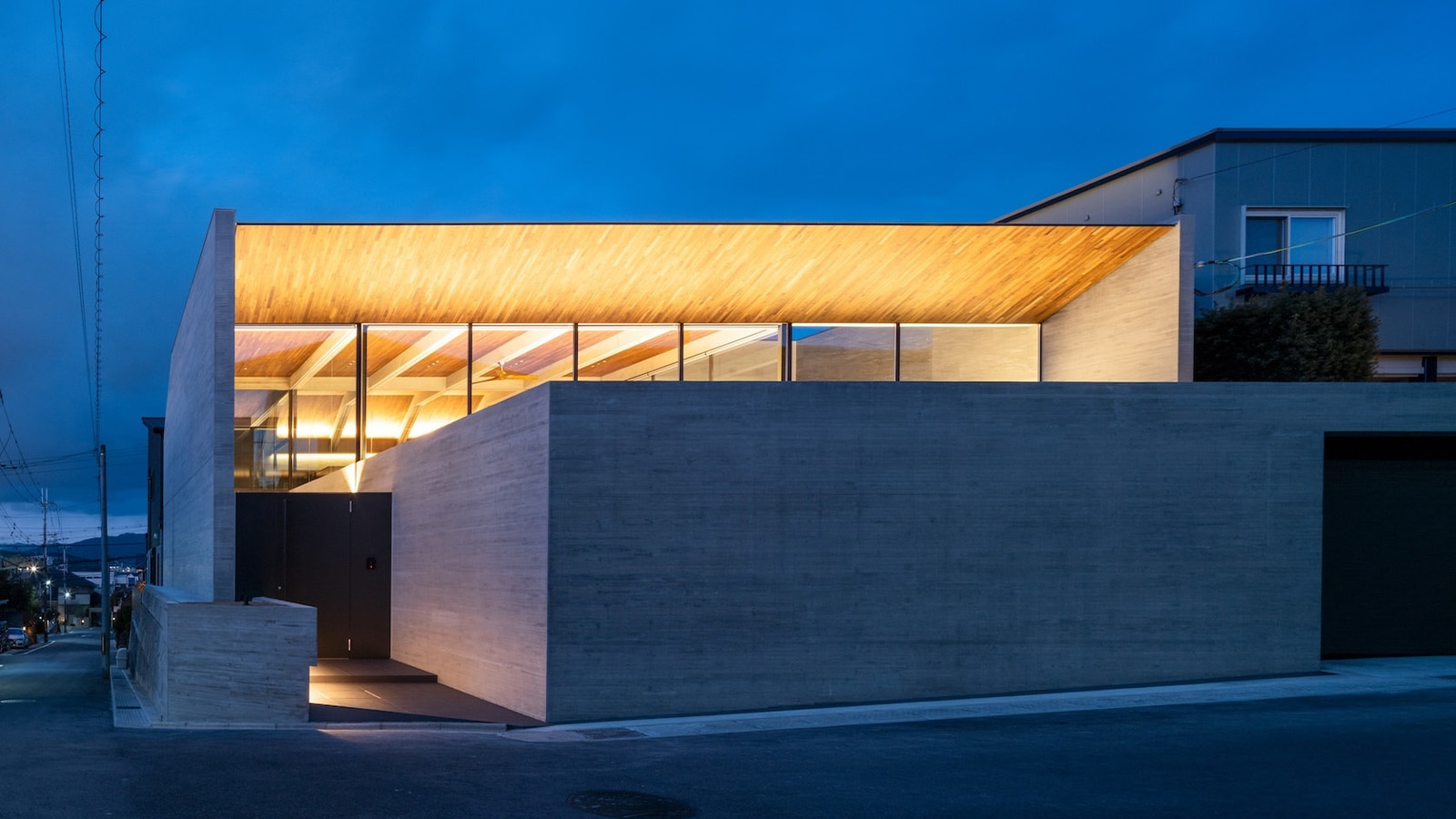 Behind a contemporary veil, this Kyoto house has tradition at its core
Behind a contemporary veil, this Kyoto house has tradition at its coreDesigned by Apollo Architects & Associates, a Kyoto house in Uji City is split into a series of courtyards, adding a sense of wellbeing to its residential environment
-
 Wild sauna, anyone? The ultimate guide to exploring deep heat in the UK outdoors
Wild sauna, anyone? The ultimate guide to exploring deep heat in the UK outdoors‘Wild Sauna’, a new book exploring the finest outdoor establishments for the ultimate deep-heat experience in the UK, has hit the shelves; we find out more about the growing trend
-
 A new London house delights in robust brutalist detailing and diffused light
A new London house delights in robust brutalist detailing and diffused lightLondon's House in a Walled Garden by Henley Halebrown was designed to dovetail in its historic context
-
 A Sussex beach house boldly reimagines its seaside typology
A Sussex beach house boldly reimagines its seaside typologyA bold and uncompromising Sussex beach house reconfigures the vernacular to maximise coastal views but maintain privacy
-
 This 19th-century Hampstead house has a raw concrete staircase at its heart
This 19th-century Hampstead house has a raw concrete staircase at its heartThis Hampstead house, designed by Pinzauer and titled Maresfield Gardens, is a London home blending new design and traditional details
-
 An octogenarian’s north London home is bold with utilitarian authenticity
An octogenarian’s north London home is bold with utilitarian authenticityWoodbury residence is a north London home by Of Architecture, inspired by 20th-century design and rooted in functionality
-
 What is DeafSpace and how can it enhance architecture for everyone?
What is DeafSpace and how can it enhance architecture for everyone?DeafSpace learnings can help create profoundly sense-centric architecture; why shouldn't groundbreaking designs also be inclusive?
-
 The dream of the flat-pack home continues with this elegant modular cabin design from Koto
The dream of the flat-pack home continues with this elegant modular cabin design from KotoThe Niwa modular cabin series by UK-based Koto architects offers a range of elegant retreats, designed for easy installation and a variety of uses
-
 Are Derwent London's new lounges the future of workspace?
Are Derwent London's new lounges the future of workspace?Property developer Derwent London’s new lounges – created for tenants of its offices – work harder to promote community and connection for their users