All-timber Austrian kindergarten is an ode to wood
Architect Armin Neurauter designs award-winning, all-timber kindergarten in the countryside outside the Austrian village of Silz, celebrating wood and nature
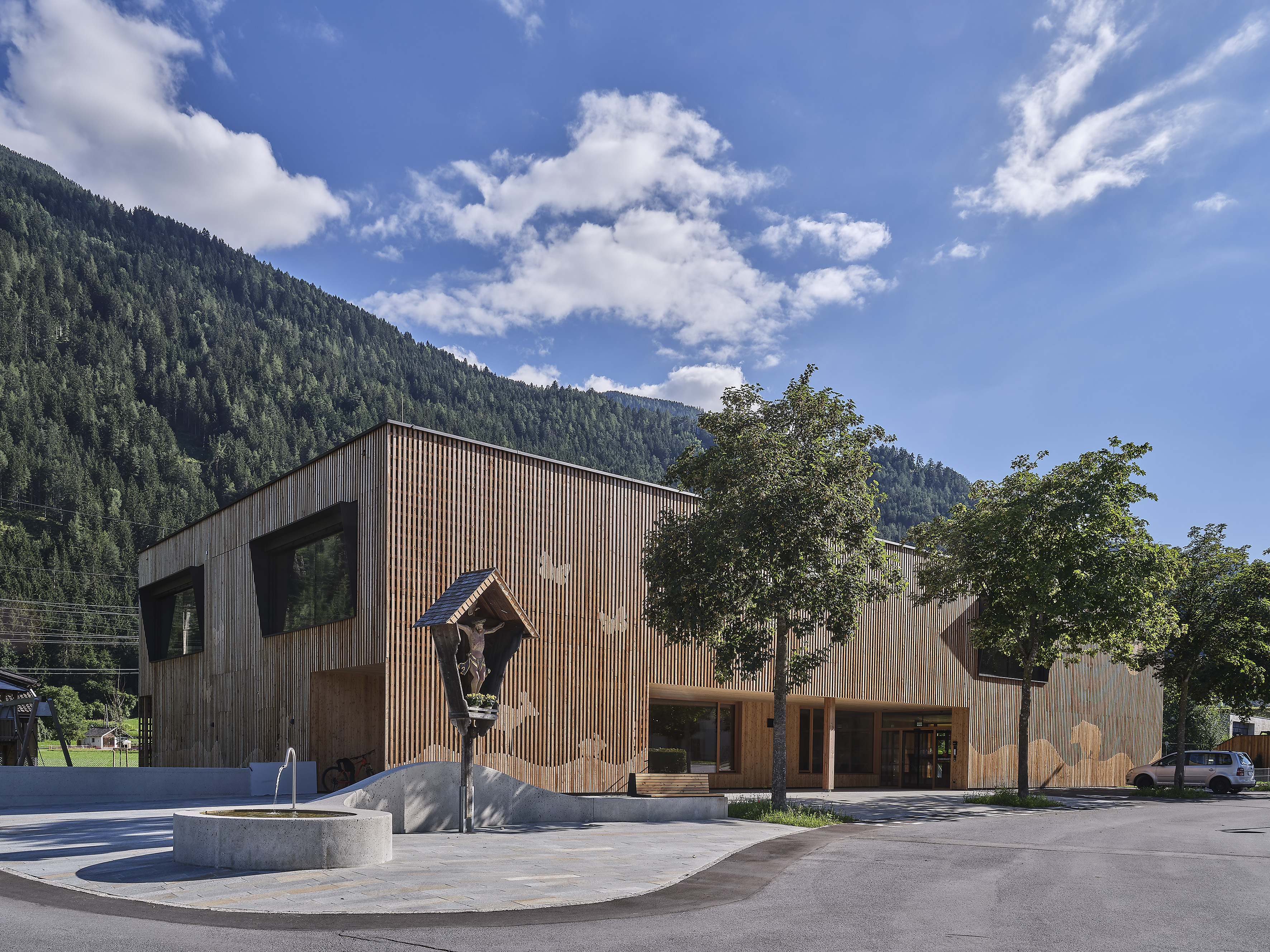
Günter Richard Wett - Photography
An all-timber kindergarten in the west Austrian countryside has been designed to bring nature into the classroom, courtesy of local architect Armin Neurauter. The project, situated outside the village of Silz, is set among greenery, forested mountains and fresh air. It has been conceived to encourage a relationship with wood and nature through an educational setting, using natural materials and sustainable architecture solutions. As a result, the scheme won the Big See Wood Design Award for 2021.
The design – the result of a competition – is made as a entirely wooden construction. Timber slats make up the building’s skin, allowing for a naturally ventilated interior. Everything, from floors, ceilings and walls, to furniture and play structures, is built in various types of wood, highlighting the material’s scope and variety of applications, while creating a unified, seamless interior design aesthetic.
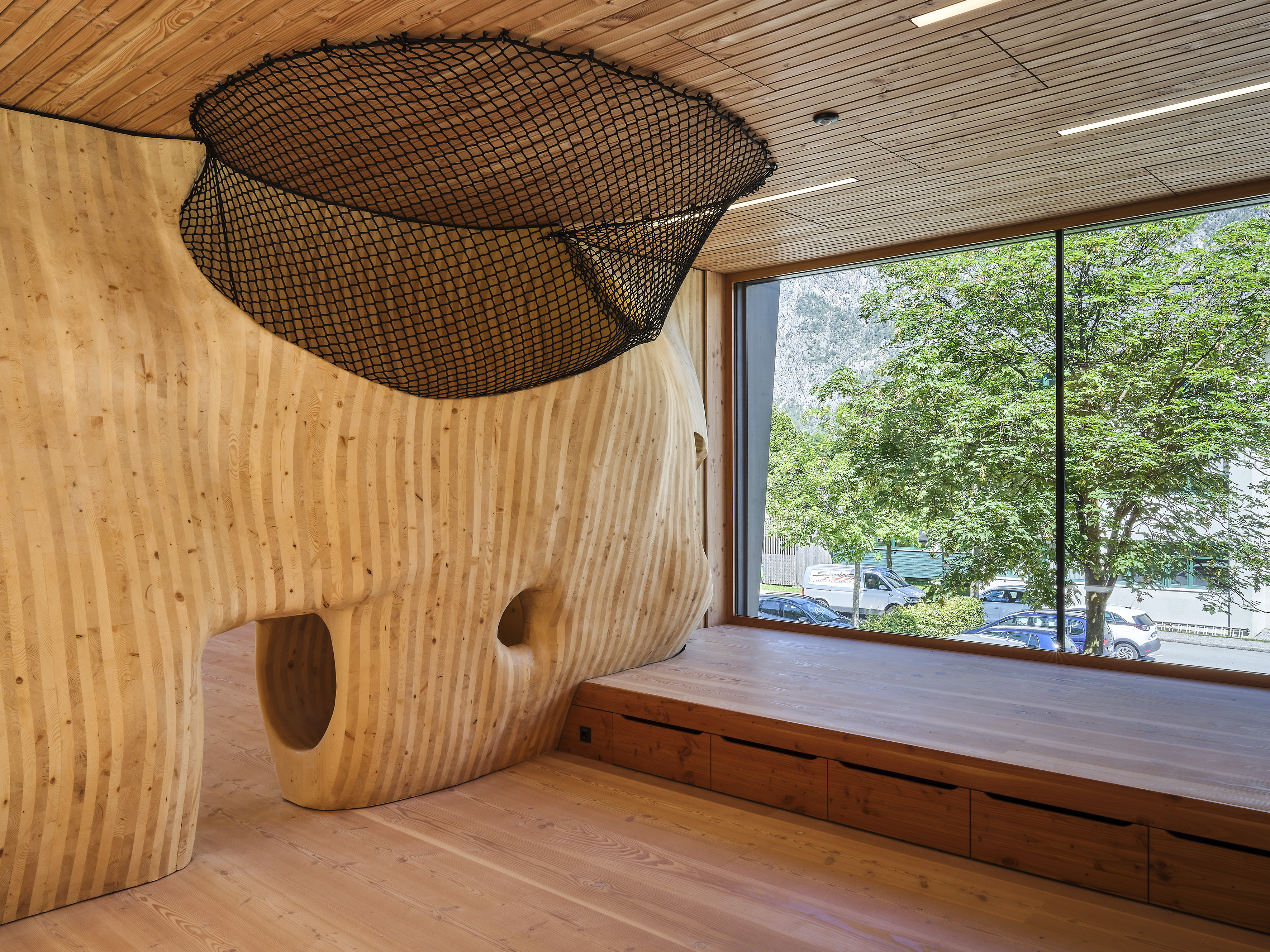
Large rectangular openings frame the views out, enhancing visual links with the natural context. Meanwhile, strategically placed skylights ensure natural light reaches every corner. Generous outdoor spaces, both at the front and back of the building, offer more options to connect with the surroundings, including architectural gardens and an adventure playground constructed of wooden elements.
The interiors feature a range of classrooms, a lunch room, an auditorium, and a room for physical activities with a shared play area enriched by timber creations in fluid, carved forms inspired by wood and nature.
‘In order to convey the relevance of natural and sustainable materials to the children in a playful way, we made a point of using organic raw materials,' says Neurauter. Dinesen Douglas planks in a natural oil finish are used for the flooring throughout. ‘The Dinesen floor is ideal in this context and makes the different spaces blend together harmoniously. We think the Douglas planks help make the movement zones and the open spaces into pleasant play areas for the children.’
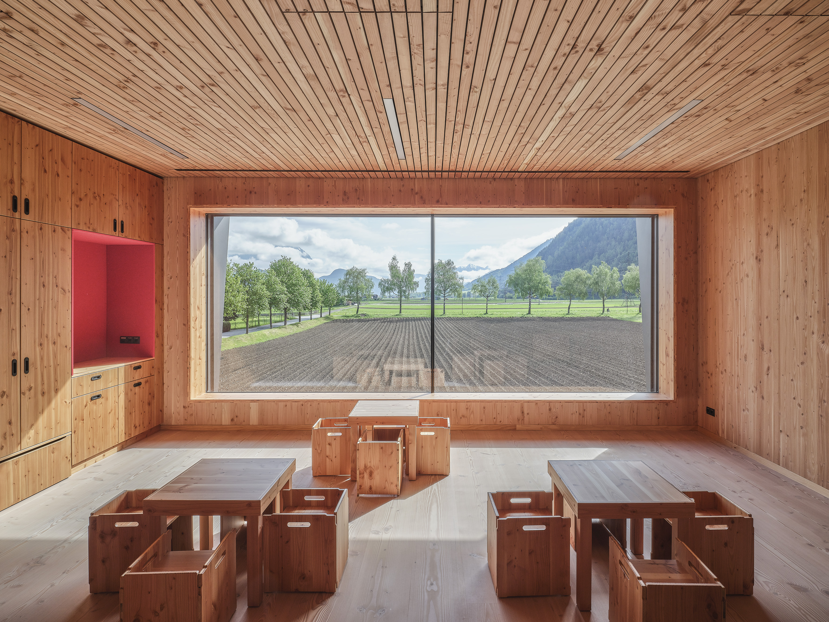
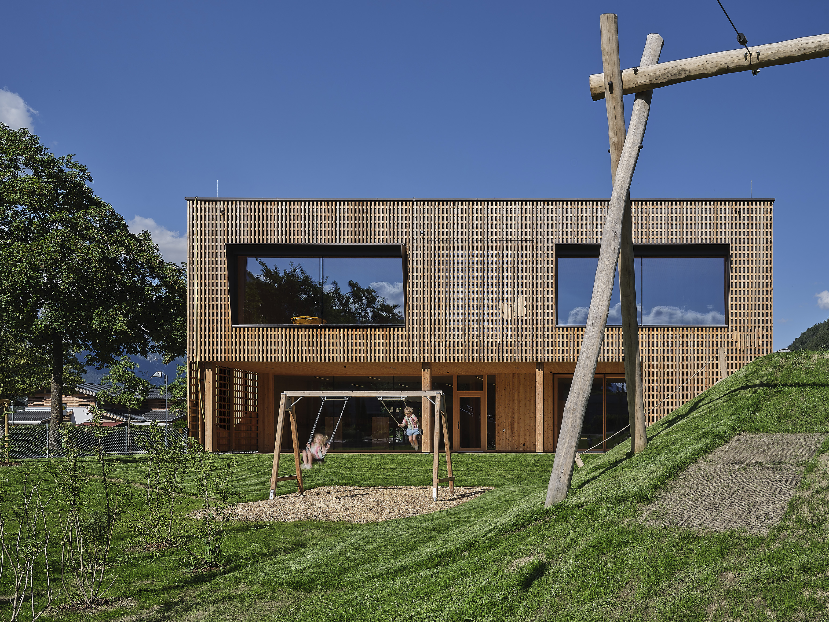
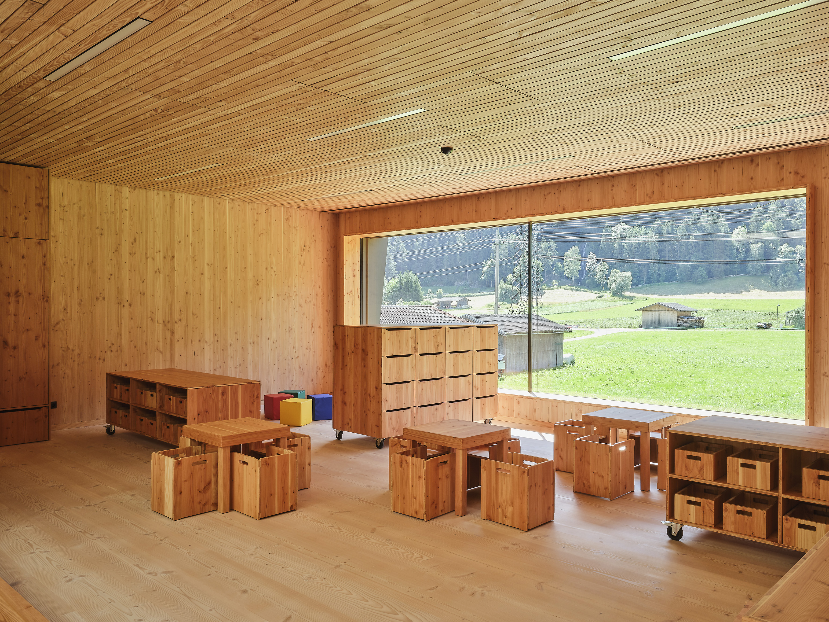
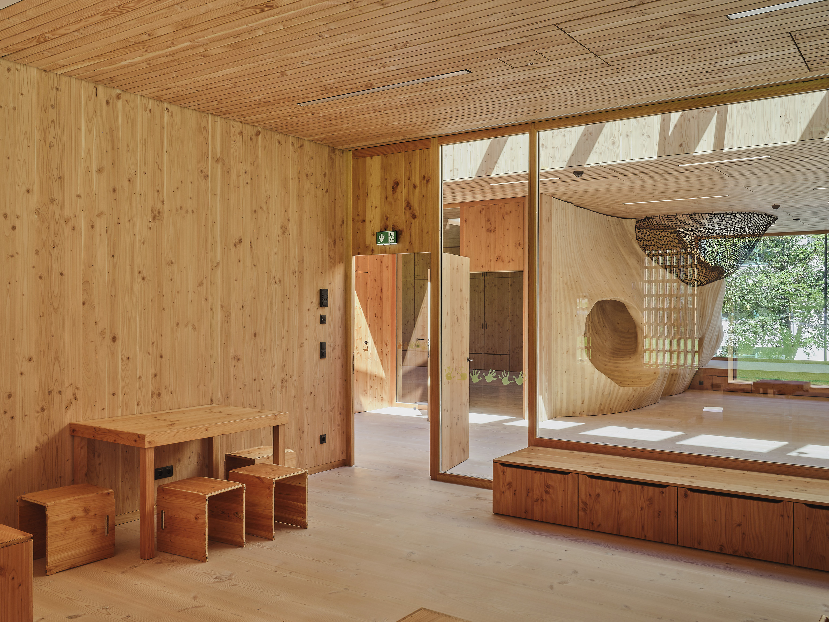
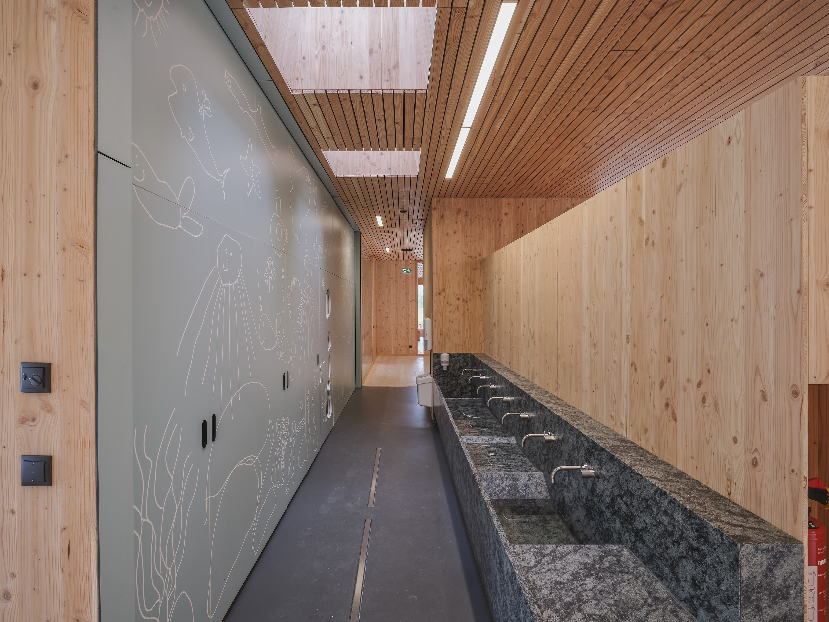
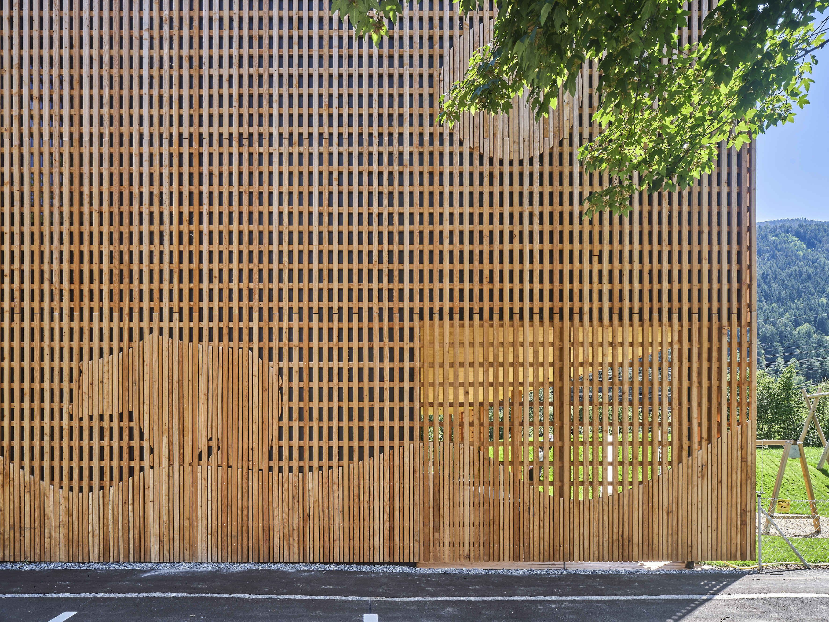
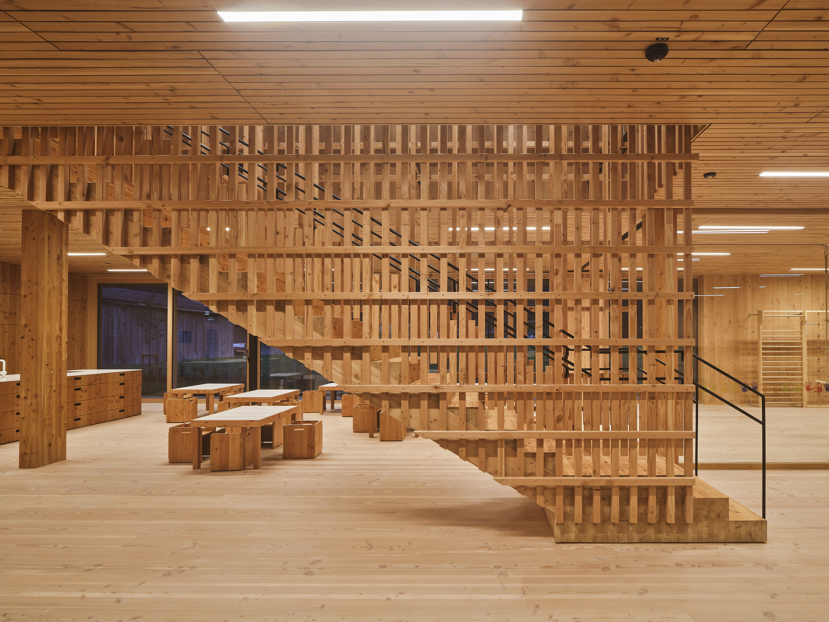
Wallpaper* Newsletter
Receive our daily digest of inspiration, escapism and design stories from around the world direct to your inbox.
Ellie Stathaki is the Architecture & Environment Director at Wallpaper*. She trained as an architect at the Aristotle University of Thessaloniki in Greece and studied architectural history at the Bartlett in London. Now an established journalist, she has been a member of the Wallpaper* team since 2006, visiting buildings across the globe and interviewing leading architects such as Tadao Ando and Rem Koolhaas. Ellie has also taken part in judging panels, moderated events, curated shows and contributed in books, such as The Contemporary House (Thames & Hudson, 2018), Glenn Sestig Architecture Diary (2020) and House London (2022).
-
 Australian bathhouse ‘About Time’ bridges softness and brutalism
Australian bathhouse ‘About Time’ bridges softness and brutalism‘About Time’, an Australian bathhouse designed by Goss Studio, balances brutalist architecture and the softness of natural patina in a Japanese-inspired wellness hub
By Ellie Stathaki
-
 Marylebone restaurant Nina turns up the volume on Italian dining
Marylebone restaurant Nina turns up the volume on Italian diningAt Nina, don’t expect a view of the Amalfi Coast. Do expect pasta, leopard print and industrial chic
By Sofia de la Cruz
-
 Tour the wonderful homes of ‘Casa Mexicana’, an ode to residential architecture in Mexico
Tour the wonderful homes of ‘Casa Mexicana’, an ode to residential architecture in Mexico‘Casa Mexicana’ is a new book celebrating the country’s residential architecture, highlighting its influence across the world
By Ellie Stathaki
-
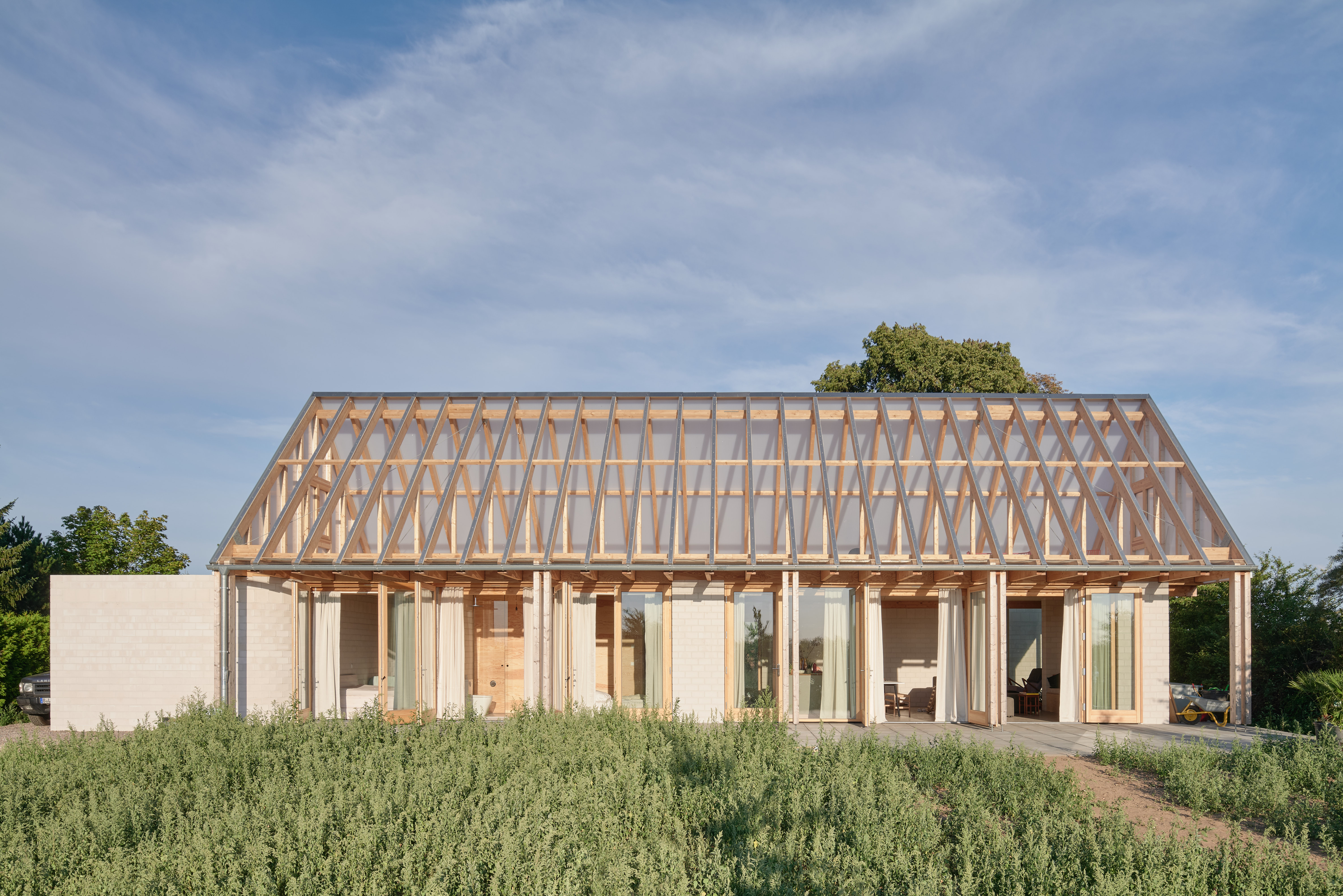 Playfully transparent roof defines German Glass House escape
Playfully transparent roof defines German Glass House escapeThe Glass House by Sigurd Larsen, set amid nature outside Berlin, is an unconventional country home with a distinctive transparent roof
By Ellie Stathaki
-
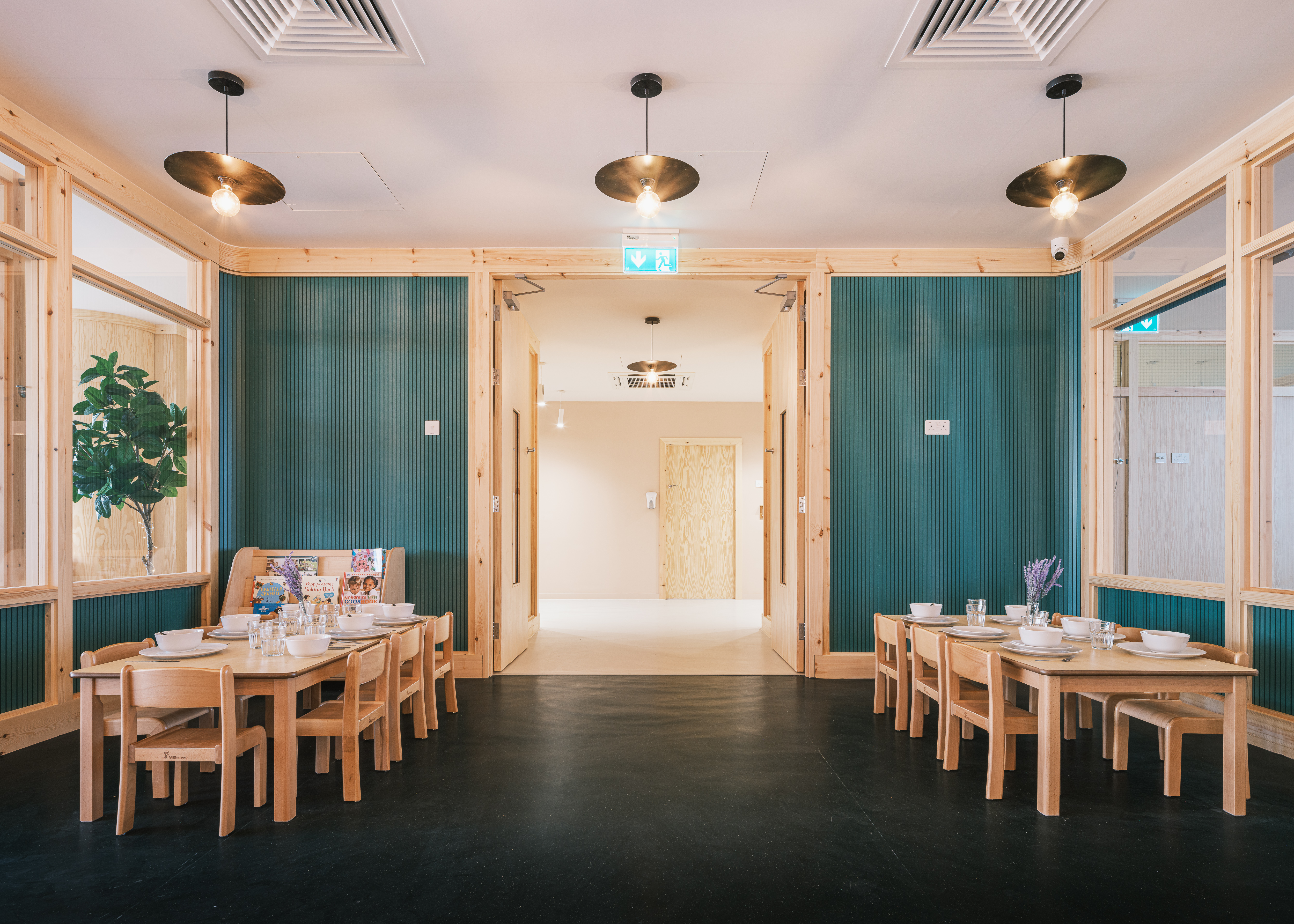 The Learning Tree nursery nurtures through sustainable architecture
The Learning Tree nursery nurtures through sustainable architectureThe Learning Tree, a Romford nursery by Delve Architects, uses natural materials and sustainable architecture principles to nurture young minds
By Ellie Stathaki
-
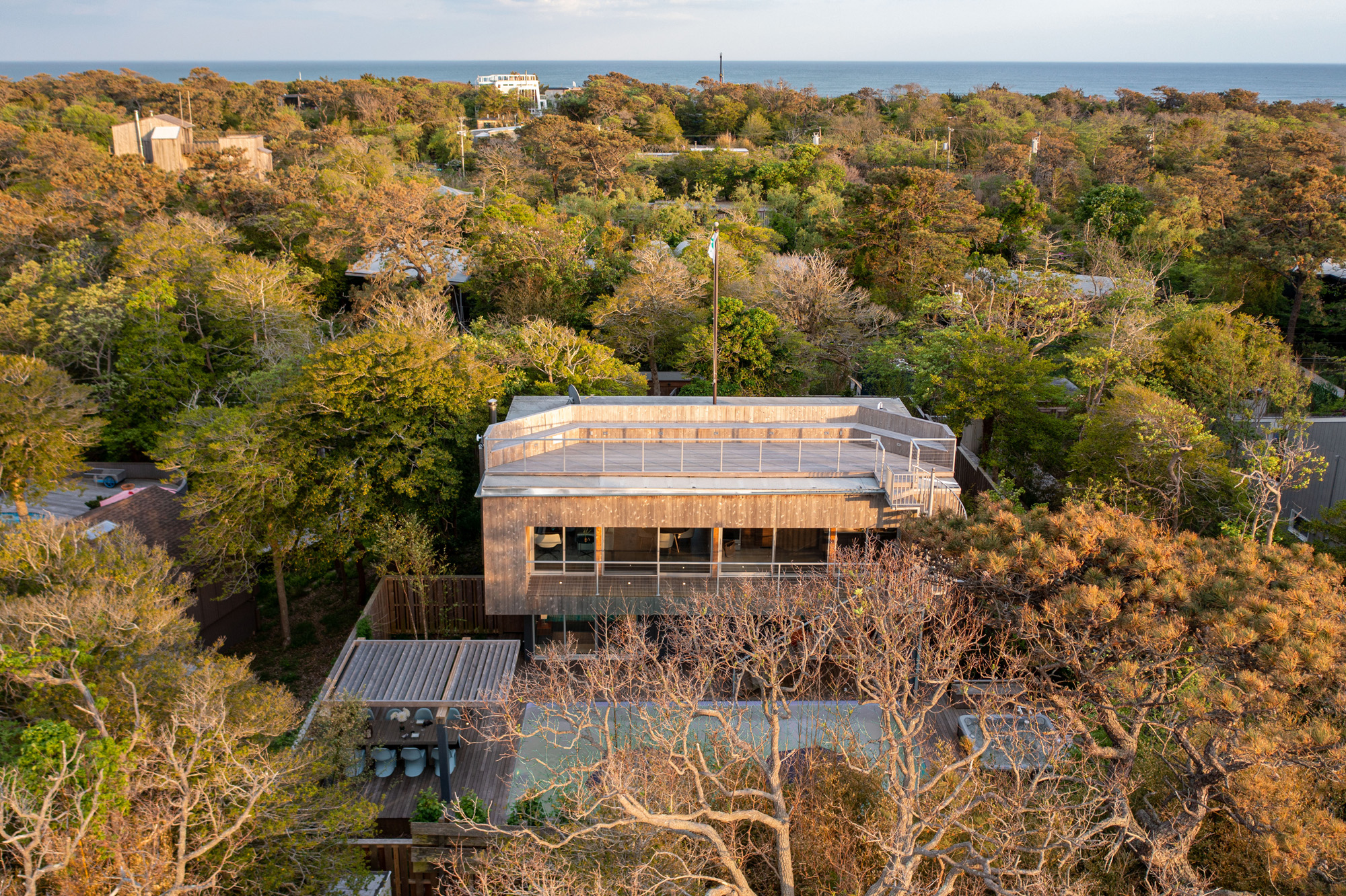 Rawlins Design breathes new life into midcentury Fire Island House
Rawlins Design breathes new life into midcentury Fire Island HouseRawlins Design respectfully remodels a midcentury gem on New York’s Fire Island, a 1969 house originally designed by architect Harry Bates
By Alfredo Mineo
-
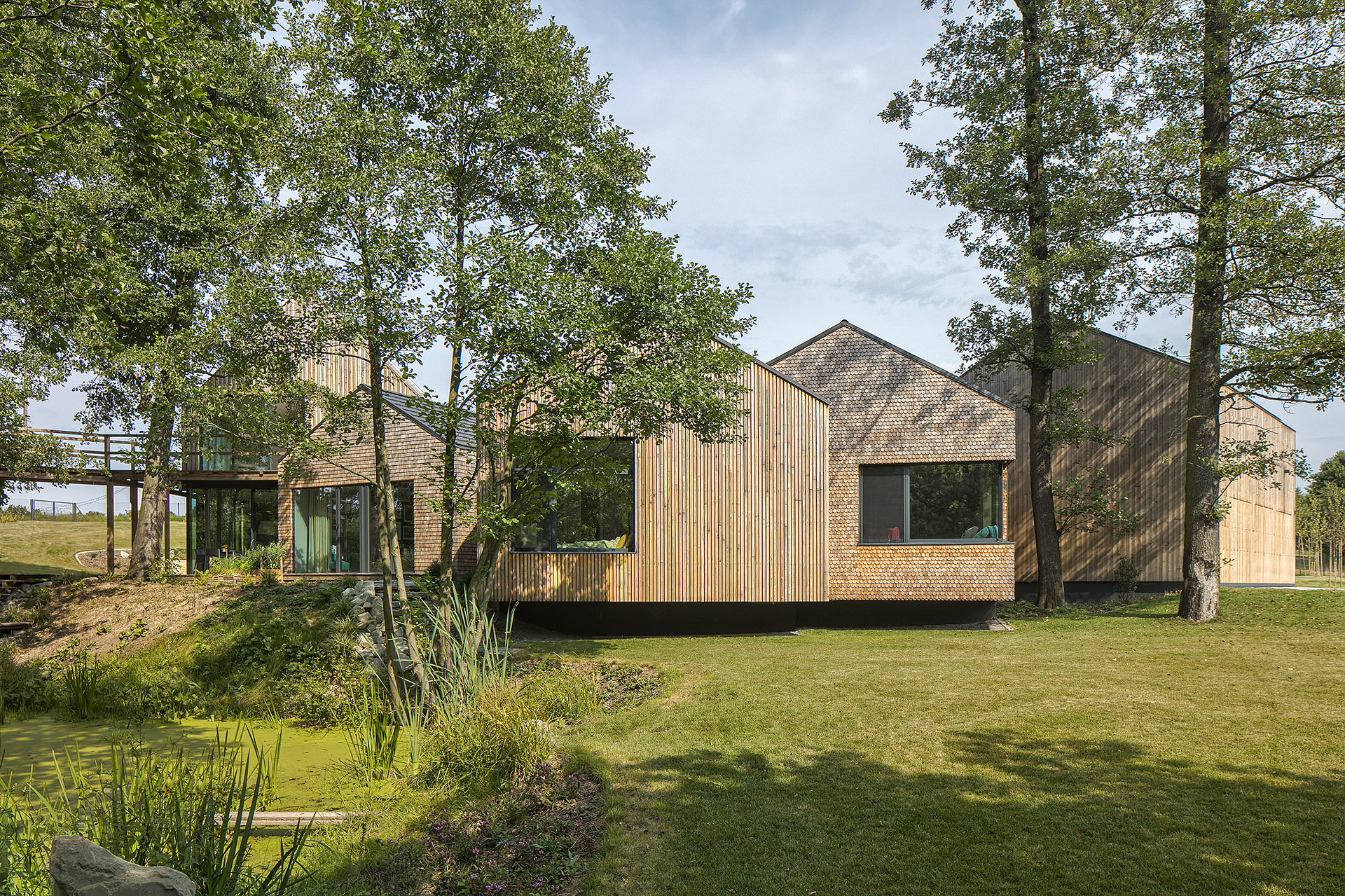 Escape to the country with this contemporary Polish farmhouse
Escape to the country with this contemporary Polish farmhouseBXB studio head Bogusław Barnaś and his team transform a Polish farmhouse into a 21st century rural home
By Ellie Stathaki
-
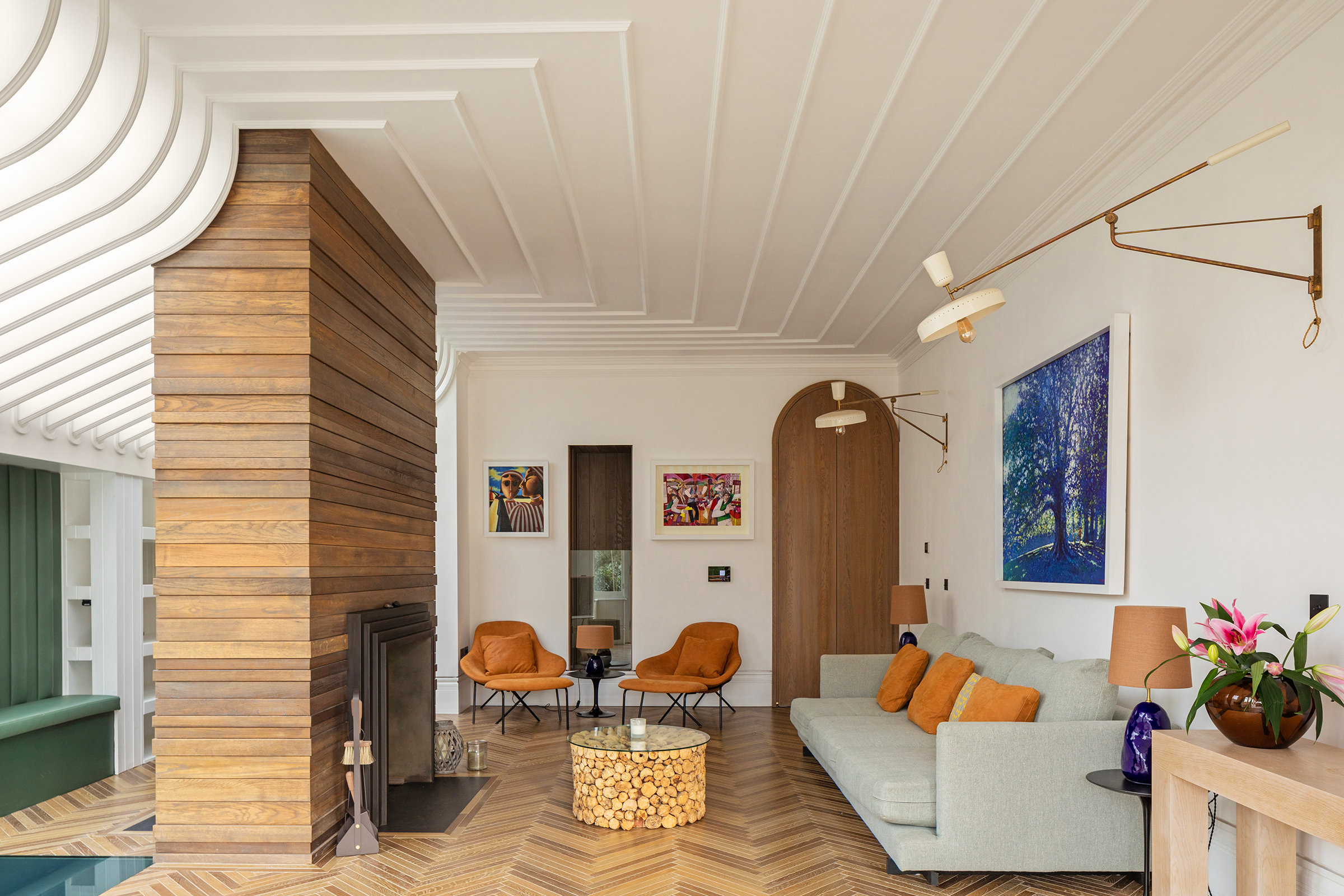 Suburban house by SPPARC surprises and delights in London
Suburban house by SPPARC surprises and delights in LondonA suburban house in leafy south London takes domestic craft to another level, courtesy of London architecture studio SPPARC
By Ellie Stathaki
-
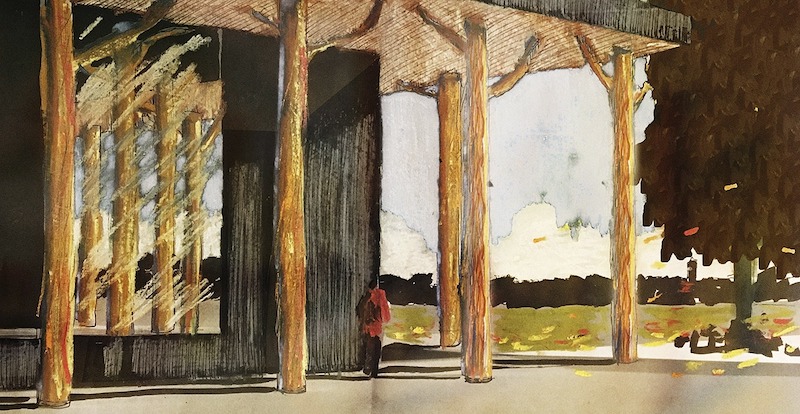 Helsinki’s Pikku-Finlandia temporary event space is a student project come to life
Helsinki’s Pikku-Finlandia temporary event space is a student project come to lifePikku-Finlandia, a sustainable, temporary wood event space, has opened to the public in Helsinki – and it’s born of the ambitious thesis of two students, Jaakko Torvinen and Elli Wendelin, featured in Wallpaper’s 2022 Graduate Directory
By Nasra Abdullahi
-
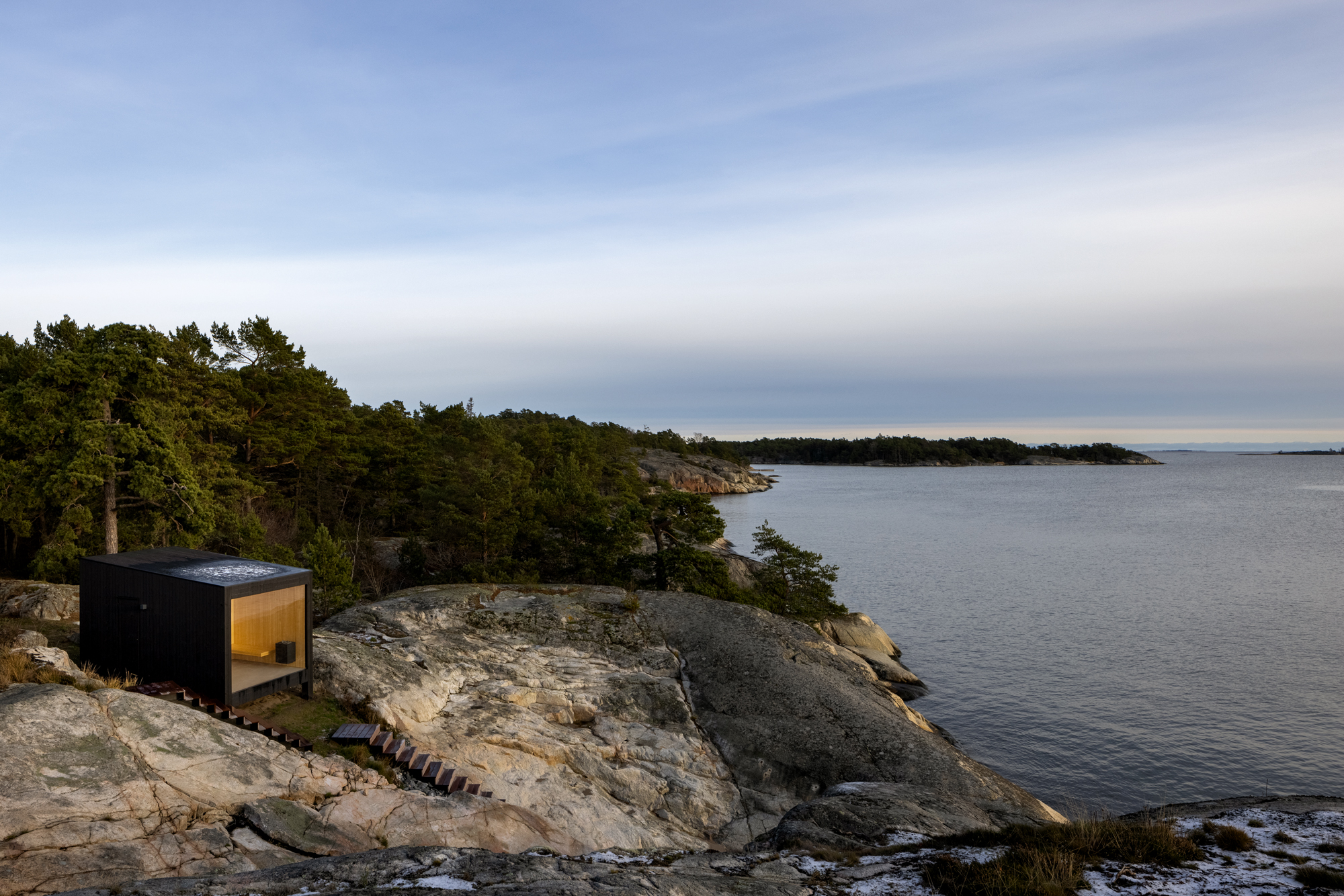 Minimalist sauna design is idyllic Stockholm Archipelago lookout point
Minimalist sauna design is idyllic Stockholm Archipelago lookout pointA minimalist Swedish sauna by Matteo Foresti offers perspiration with perspective
By Ellie Stathaki
-
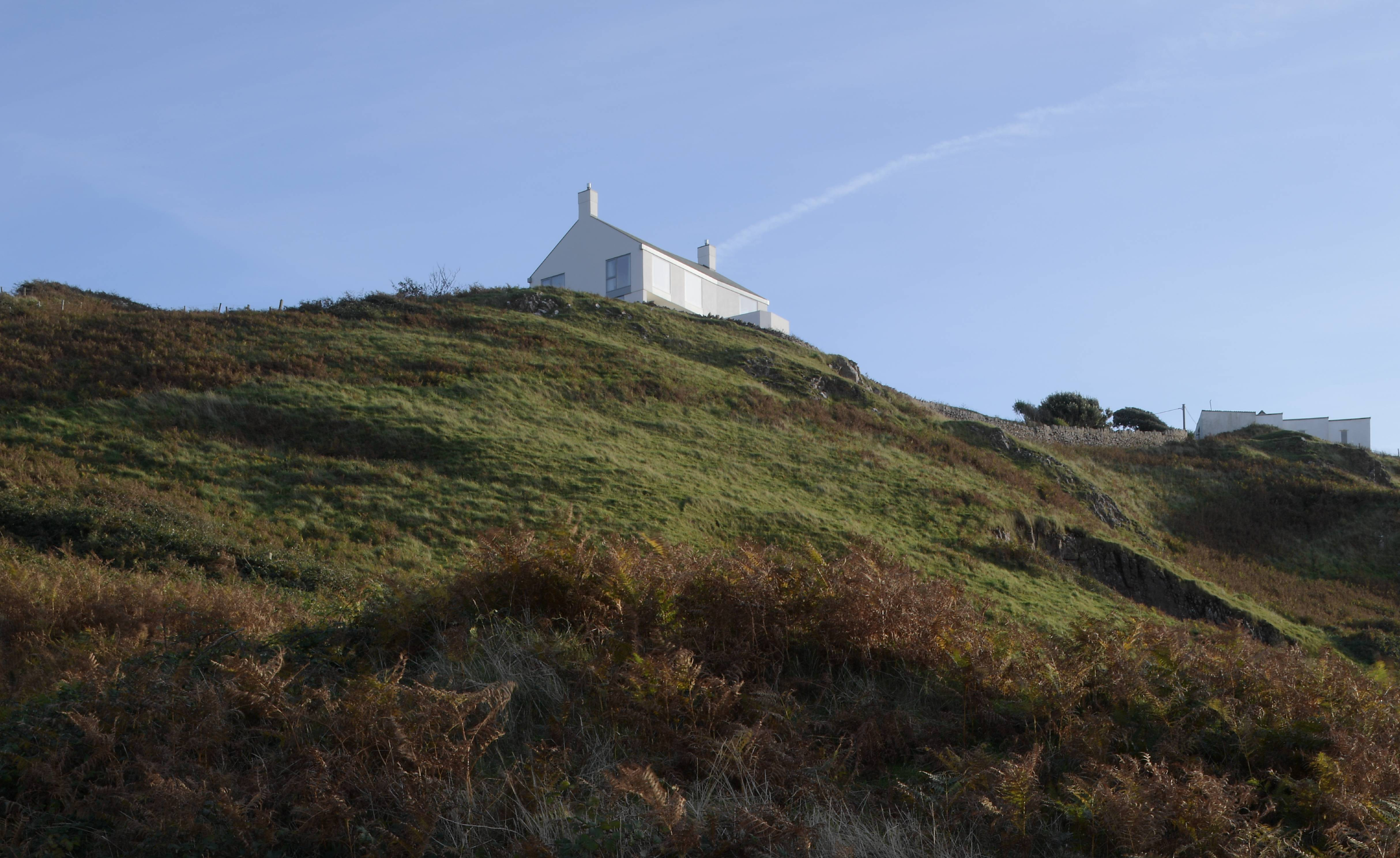 Striking wooden house in Wales is shaped to make the most of its view
Striking wooden house in Wales is shaped to make the most of its viewMaich Swift Architects’ Rhossili House is a minimalist wooden house that makes the most of its dramatic Welsh surrounds
By Jonathan Bell