Dinesen’s new showroom by OeO explores the past and future of its wood
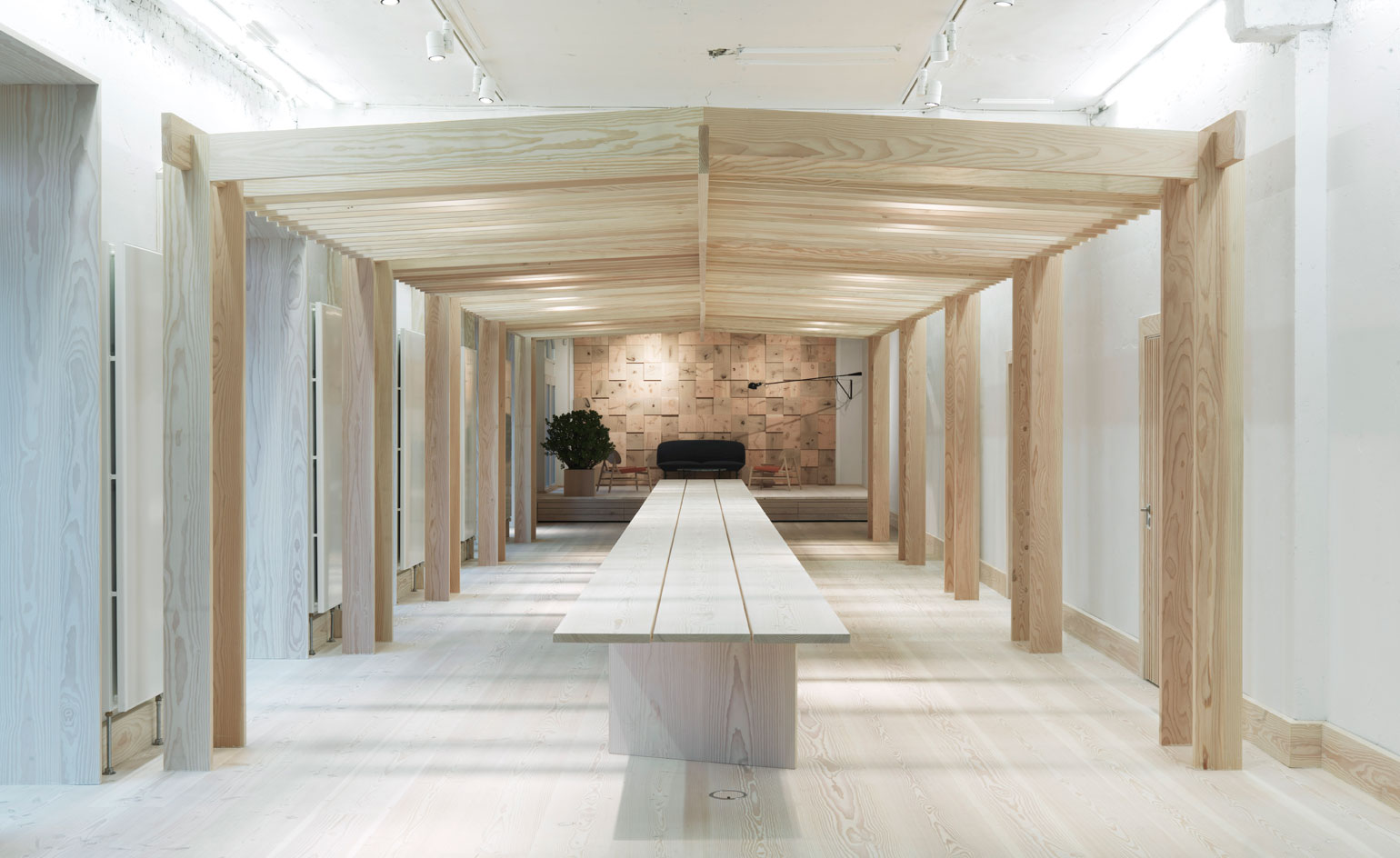
Dinesen's heritage goes back more than a century - the Danish timber flooring company was born in 1898 in an old sawmill in Jels. Its legacy and skillset is precious and something the family-owned business is determined to maintain, however this doesn't stop it from having its sights set firmly on the future. Dinesen's brand new showroom in Copenhagen, designed by local studio OeO, is a case in point.
Respecting Dinesen's tradition, but with a clear nod to company's future, the showroom has been designed to both highlight the company's much-loved flooring as well as open up new possibilities. 'We wanted to do more than a showroom. We wanted to create an experience,' says Thomas Lykke, who heads OeO with partner Anne-Marie Buemann.
And so they did. The space, occupying two sides of a corner building in the heart of the Danish capital, is split into two distinct areas, each providing a different experience of the product's applications. The first volume, entitled 'Tree of a Kind', is dedicated to Dinesen's more playful, modern side. Planks of different kinds are on display, showcasing both Douglas fir and oak wood.
This is also the home of Dinesen's more experimental ventures. Coloured Dinesen timber for example - using linseed oil to create different hues - is a new path the company has been exploring with impressive results. A striking 15-metre long plank table creates a dramatic accent in the space, underlining one of the brand's most distinguishable trait: the unique length and width of its planks.
The showroom's second branch is named 'Extraordinary by Nature' and focuses on the product's various applications in a space styled as a private apartment. Exuding a sense of traditional elegance, the show flat is contemporary with a nod to the classic; for instance, the colourway has been inspired by 19th century Danish painter Vilhelm Hammershøi.
The space incorporates an office, meeting areas, kitchen and event space, as well as a wine cellar, curated by the same people who look after Noma's wine stocks, no less. Indeed, the experience built around Dinesen's timber is at the heart of this project. 'We wanted people to see and feel the material,' says Lykke. 'It is about detail, refinement and quality.'
Covering a generous 600 sq m, the showroom harks back to Dinesen's history, while looking to its future. 'Now we can take the old ideas from my father and grandfather and put them together with new ideas from designers and architects,' says Thomas Dinesen, the company's current co-owner and one of the fourth generation family member to be involved in the business. 'Now we can showcase our stock, so it's not hidden away in the factory. We want to inspire people to use wood.'
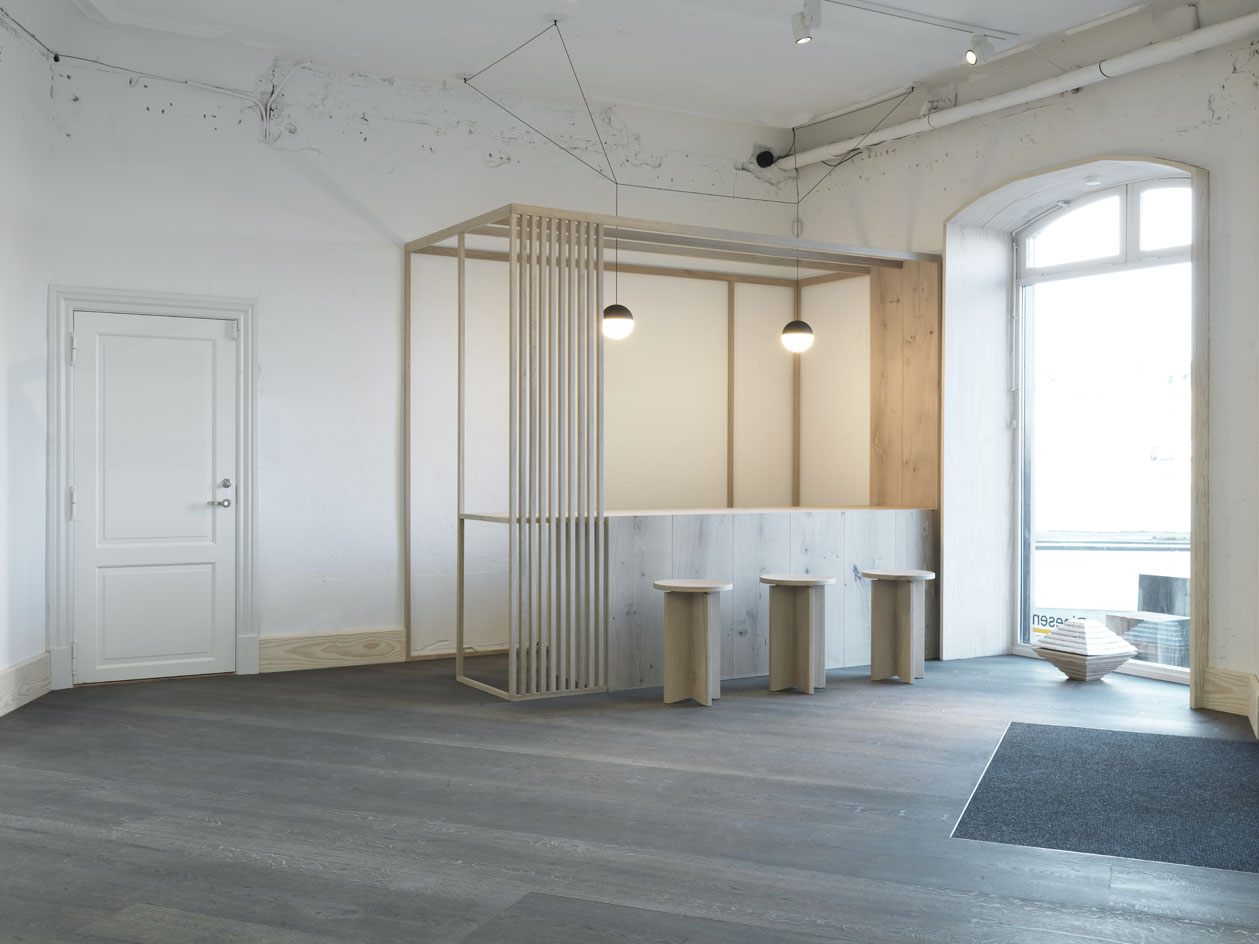
The space is divided into two volumes. One part, entitled 'Tree of a Kind' (pictured), is dedicated to Dinesen's playful side and includes a coffee bar and bespoke furniture.
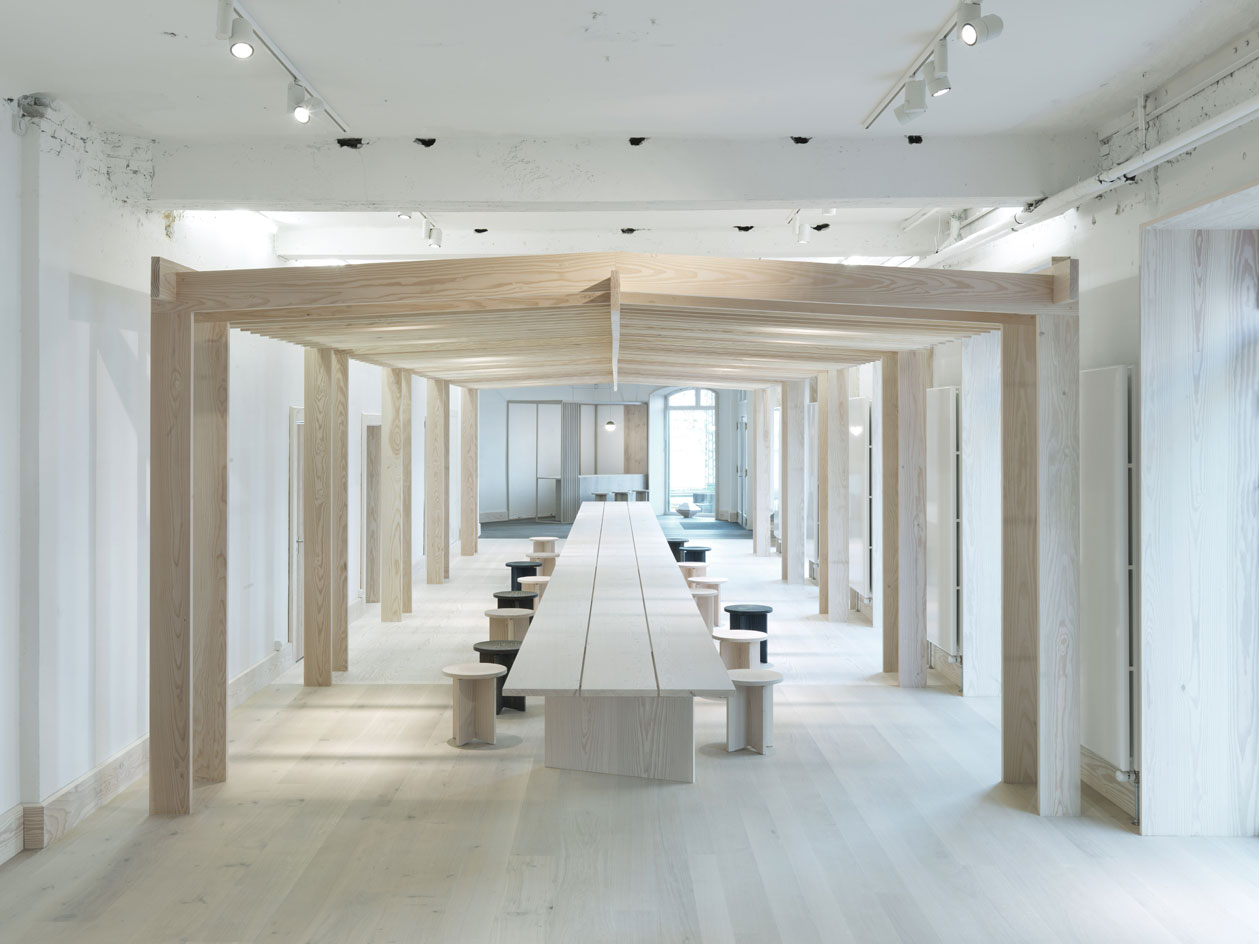
A striking 15-metre long plank table creates a dramatic accent in the space, underlining one of Dinesen's most distinguishable trait: the unique length and width of its planks.
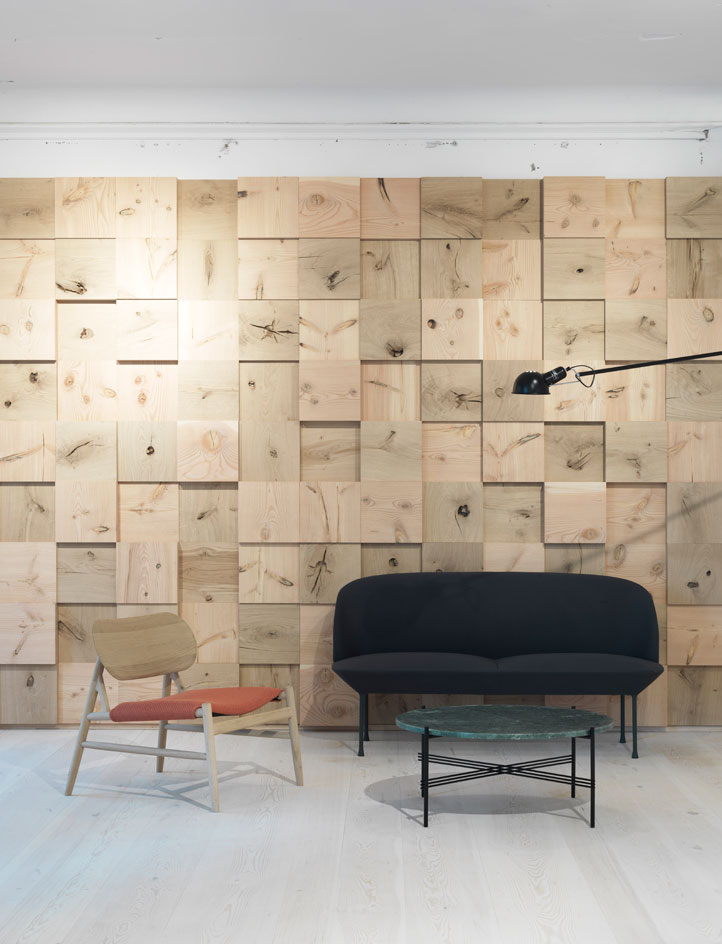
A meeting and lounge area is set against a timber check wall in the 'Tree of a Kind' section.
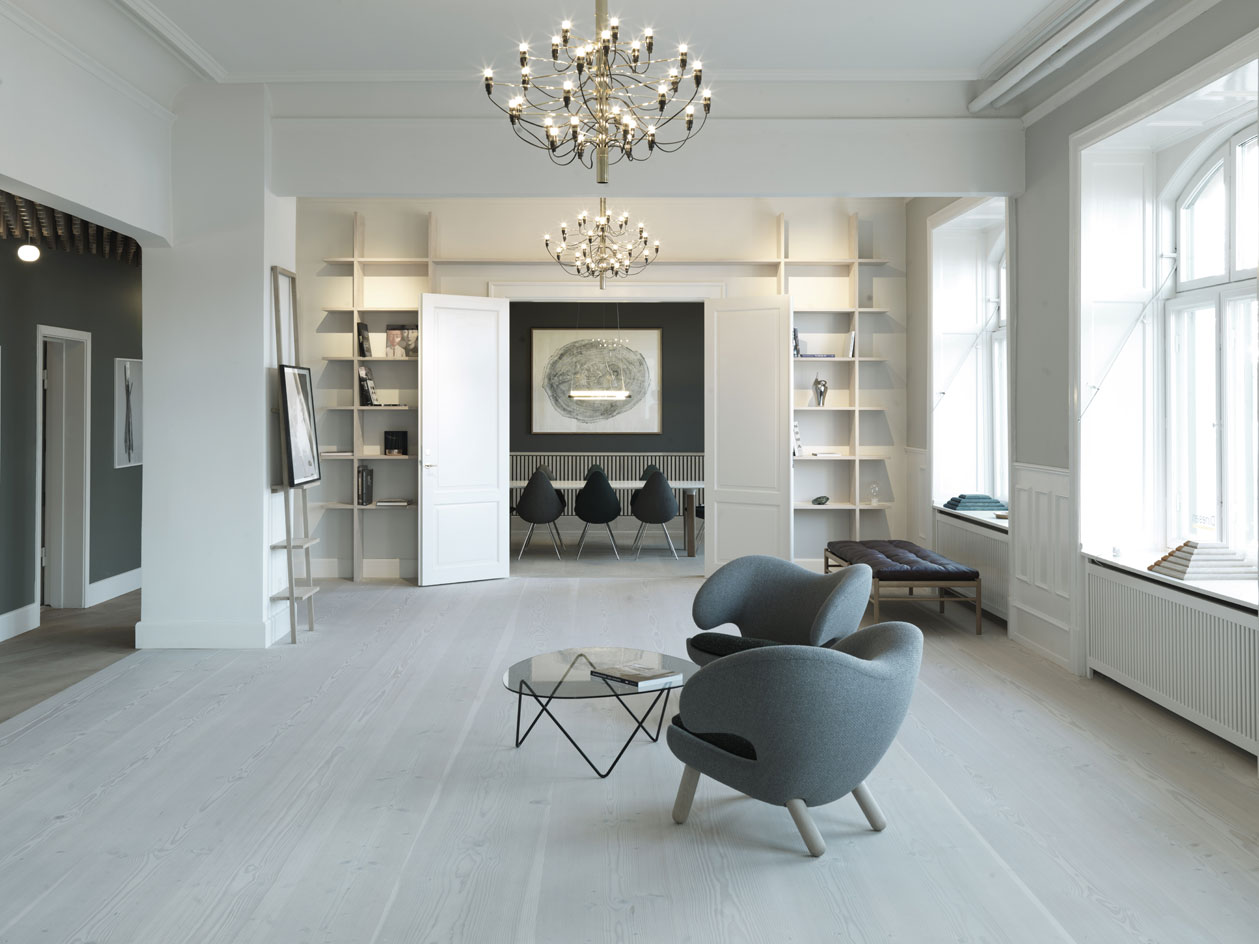
The showroom's other wing, named 'Extraordinary by Nature', showcases Dinesen's practical applications in a space styled as a private apartment.
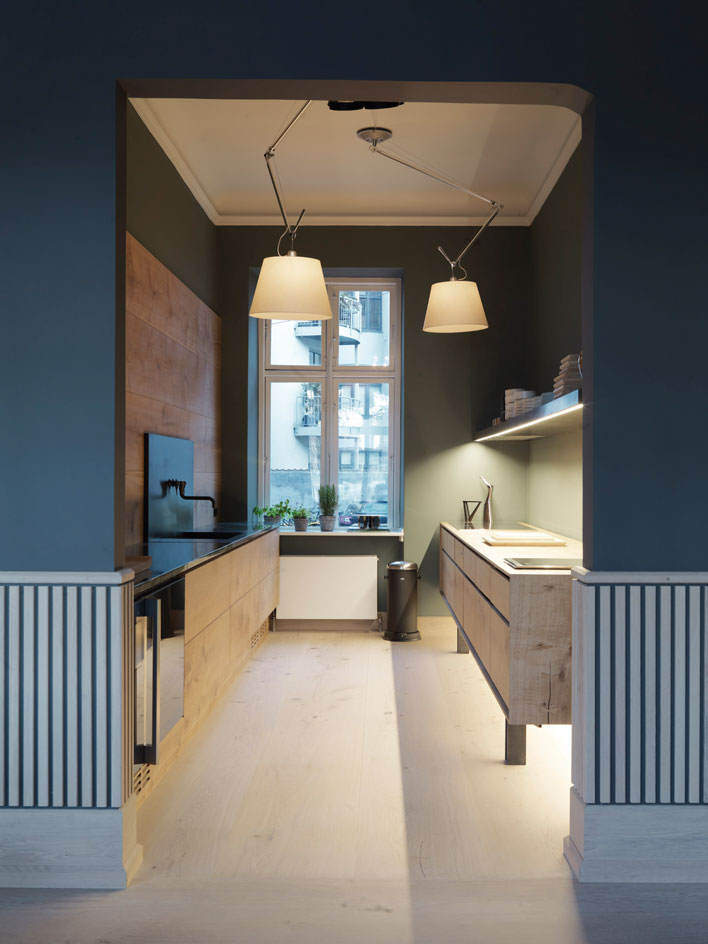
Exuding a sense of traditional elegance, the show flat is contemporary with a nod to the classic; for instance, the colourway has been inspired by 19th century Danish painter Vilhelm Hammershøi.
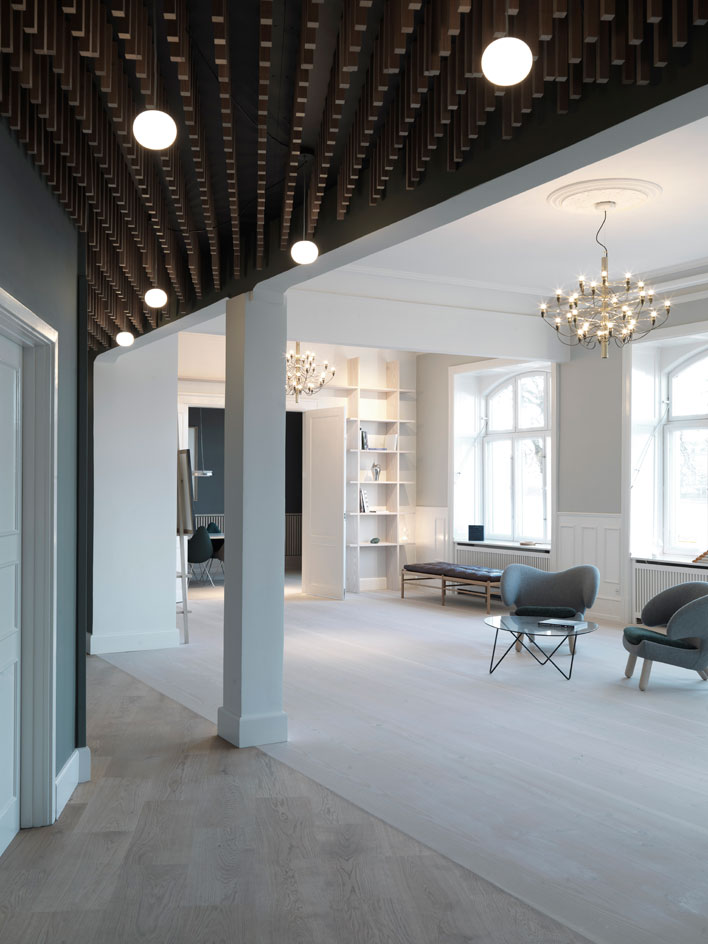
The 'apartment' is decked out from top to bottom in the brand's Douglas fir and oak timbers.
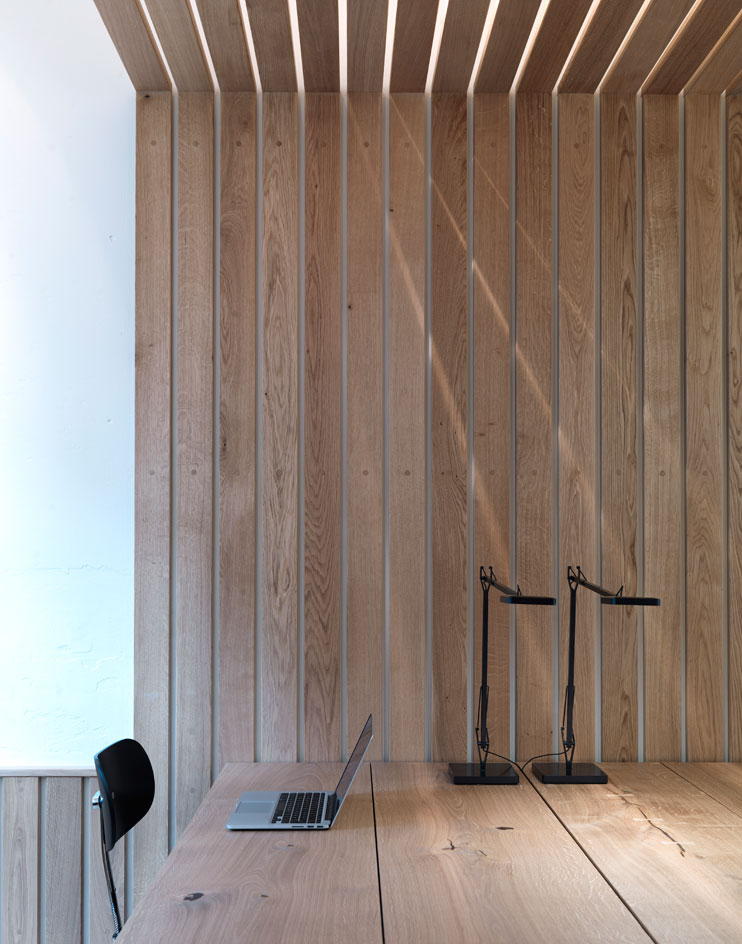
This section of the project includes the staff offices, also clad in Dinesen wood.
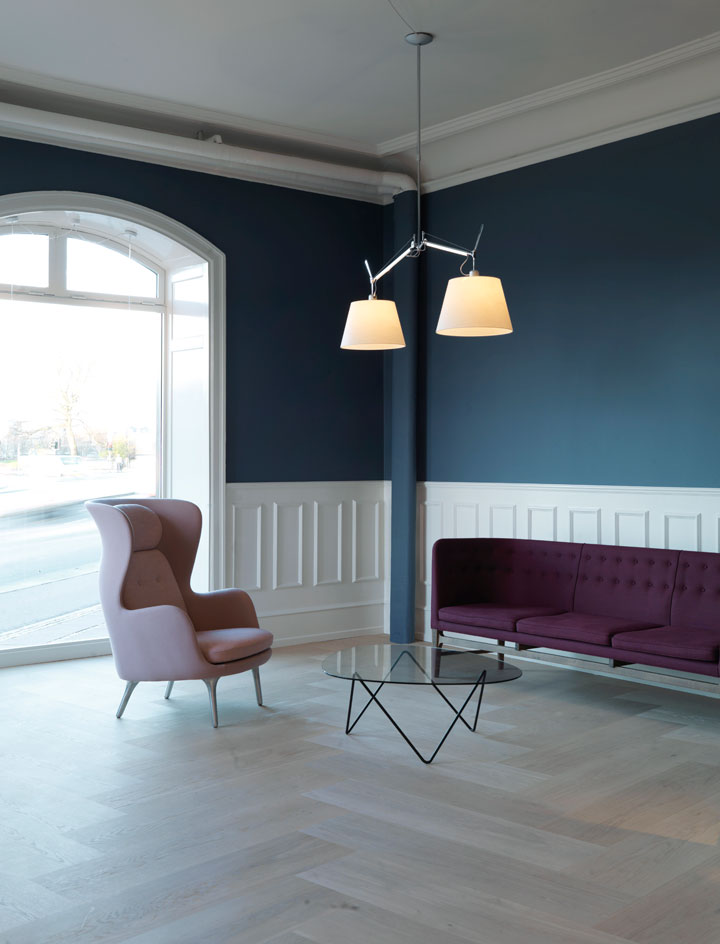
A separate room is dressed as a serene library.
ADDRESS
Søtorvet, 5
1371 Copenhagen K
Denmark
Receive our daily digest of inspiration, escapism and design stories from around the world direct to your inbox.
Ellie Stathaki is the Architecture & Environment Director at Wallpaper*. She trained as an architect at the Aristotle University of Thessaloniki in Greece and studied architectural history at the Bartlett in London. Now an established journalist, she has been a member of the Wallpaper* team since 2006, visiting buildings across the globe and interviewing leading architects such as Tadao Ando and Rem Koolhaas. Ellie has also taken part in judging panels, moderated events, curated shows and contributed in books, such as The Contemporary House (Thames & Hudson, 2018), Glenn Sestig Architecture Diary (2020) and House London (2022).
-
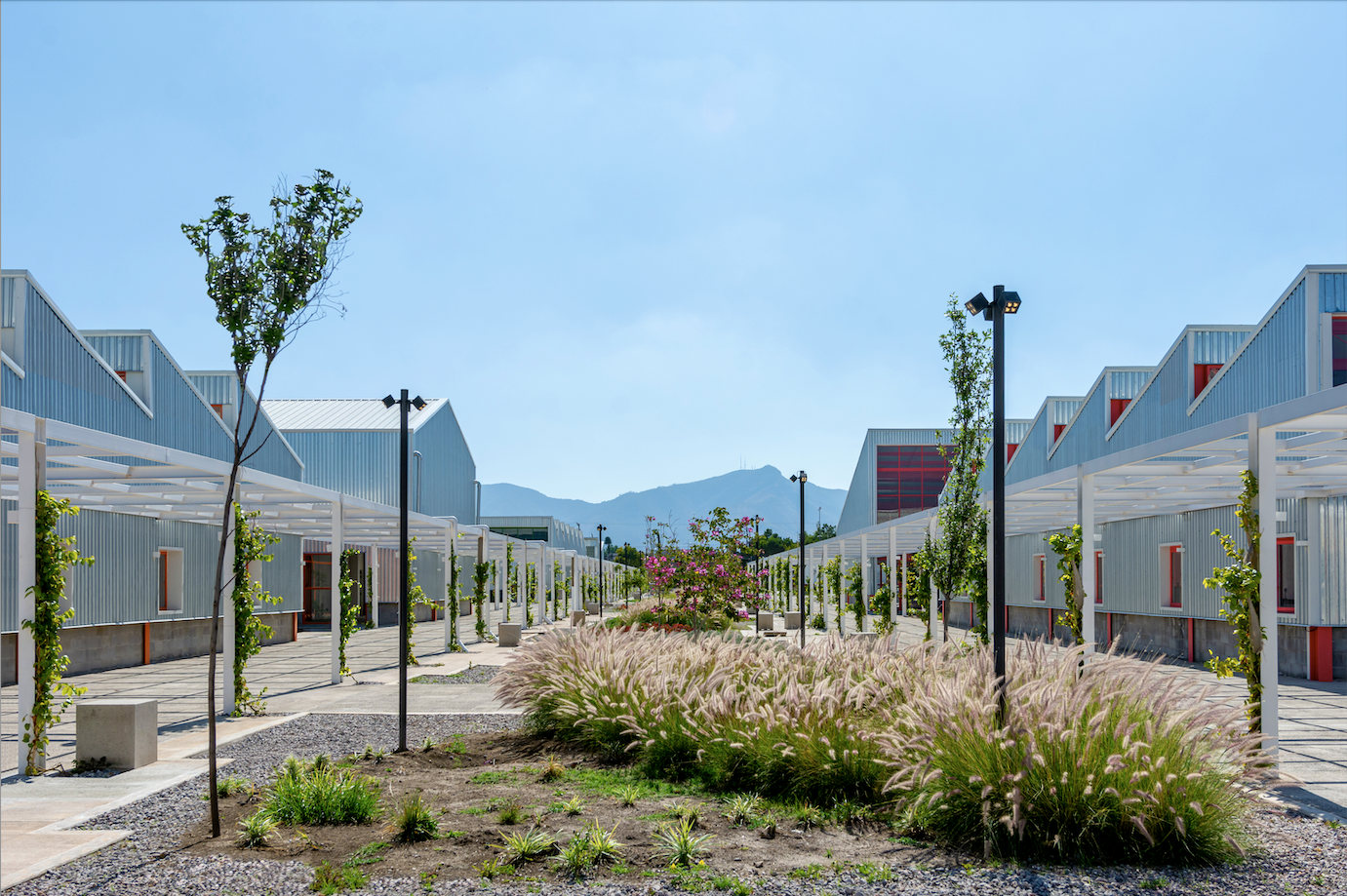 Mexico's Office of Urban Resilience creates projects that cities can learn from
Mexico's Office of Urban Resilience creates projects that cities can learn fromAt Office of Urban Resilience, the team believes that ‘architecture should be more than designing objects. It can be a tool for generating knowledge’
-
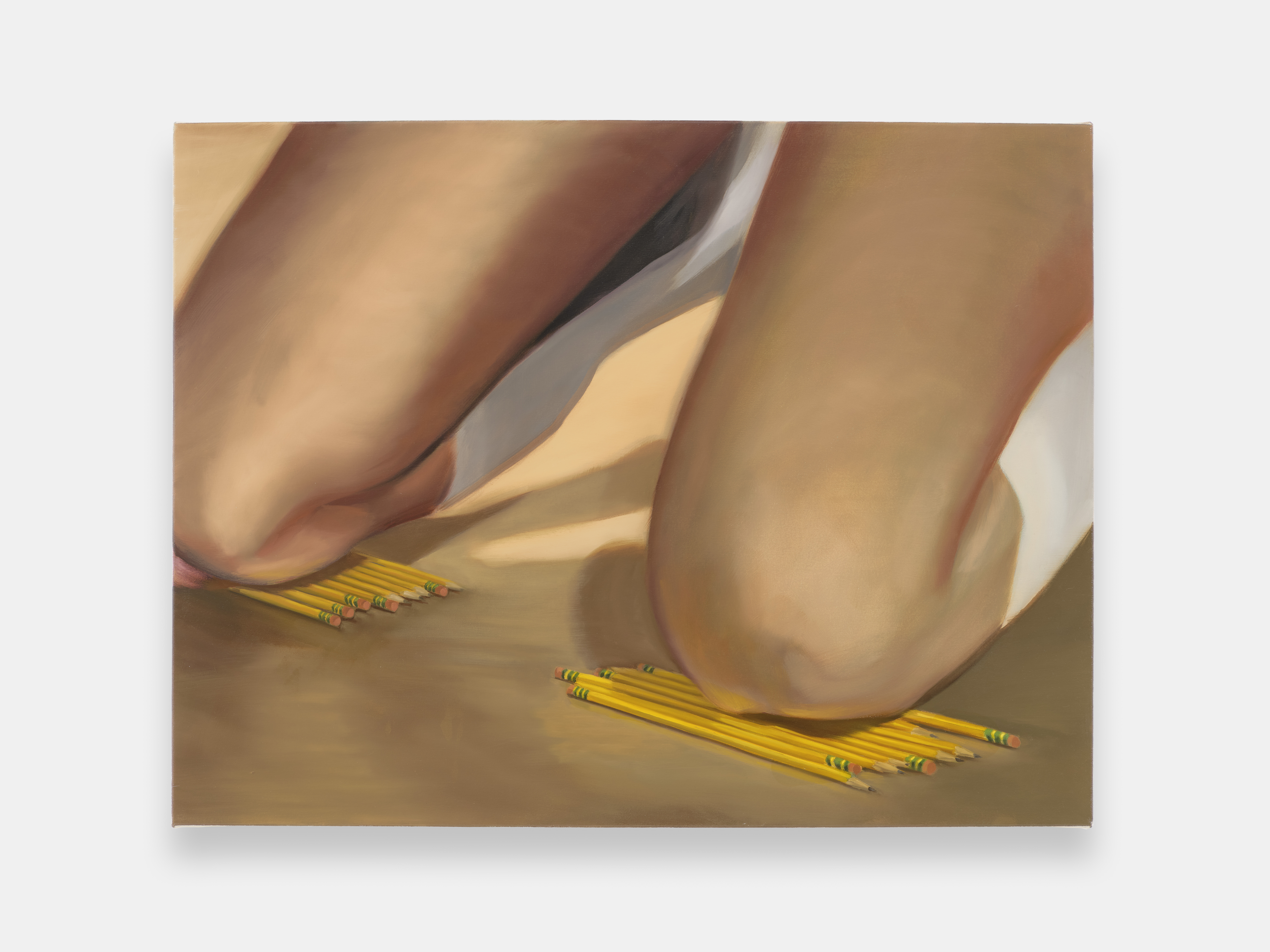 ‘I want to bring anxiety to the surface': Shannon Cartier Lucy on her unsettling works
‘I want to bring anxiety to the surface': Shannon Cartier Lucy on her unsettling worksIn an exhibition at Soft Opening, London, Shannon Cartier Lucy revisits childhood memories
-
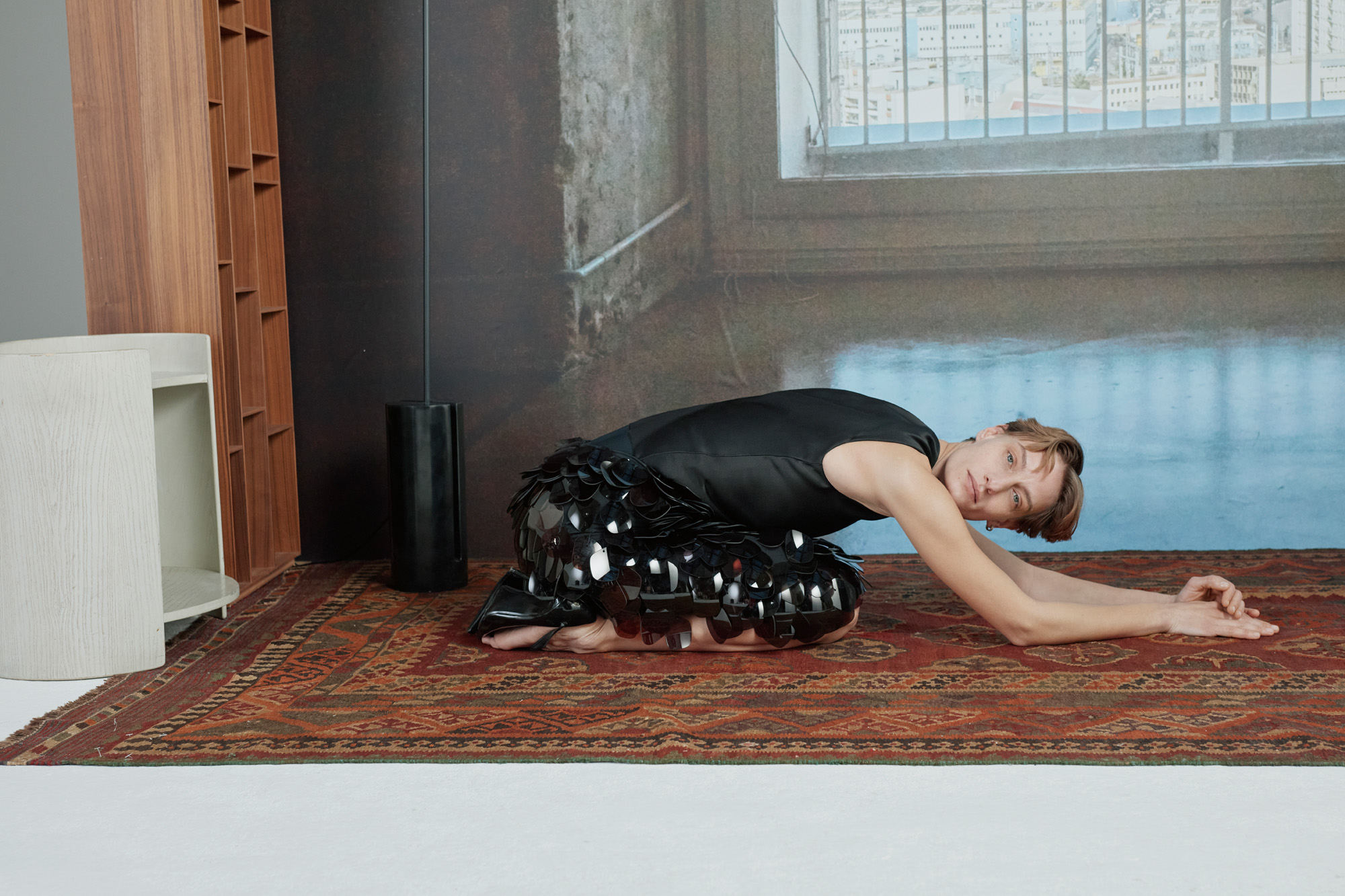 What one writer learnt in 2025 through exploring the ‘intimate, familiar’ wardrobes of ten friends
What one writer learnt in 2025 through exploring the ‘intimate, familiar’ wardrobes of ten friendsInspired by artist Sophie Calle, Colleen Kelsey’s ‘Wearing It Out’ sees the writer ask ten friends to tell the stories behind their most precious garments – from a wedding dress ordered on a whim to a pair of Prada Mary Janes
-
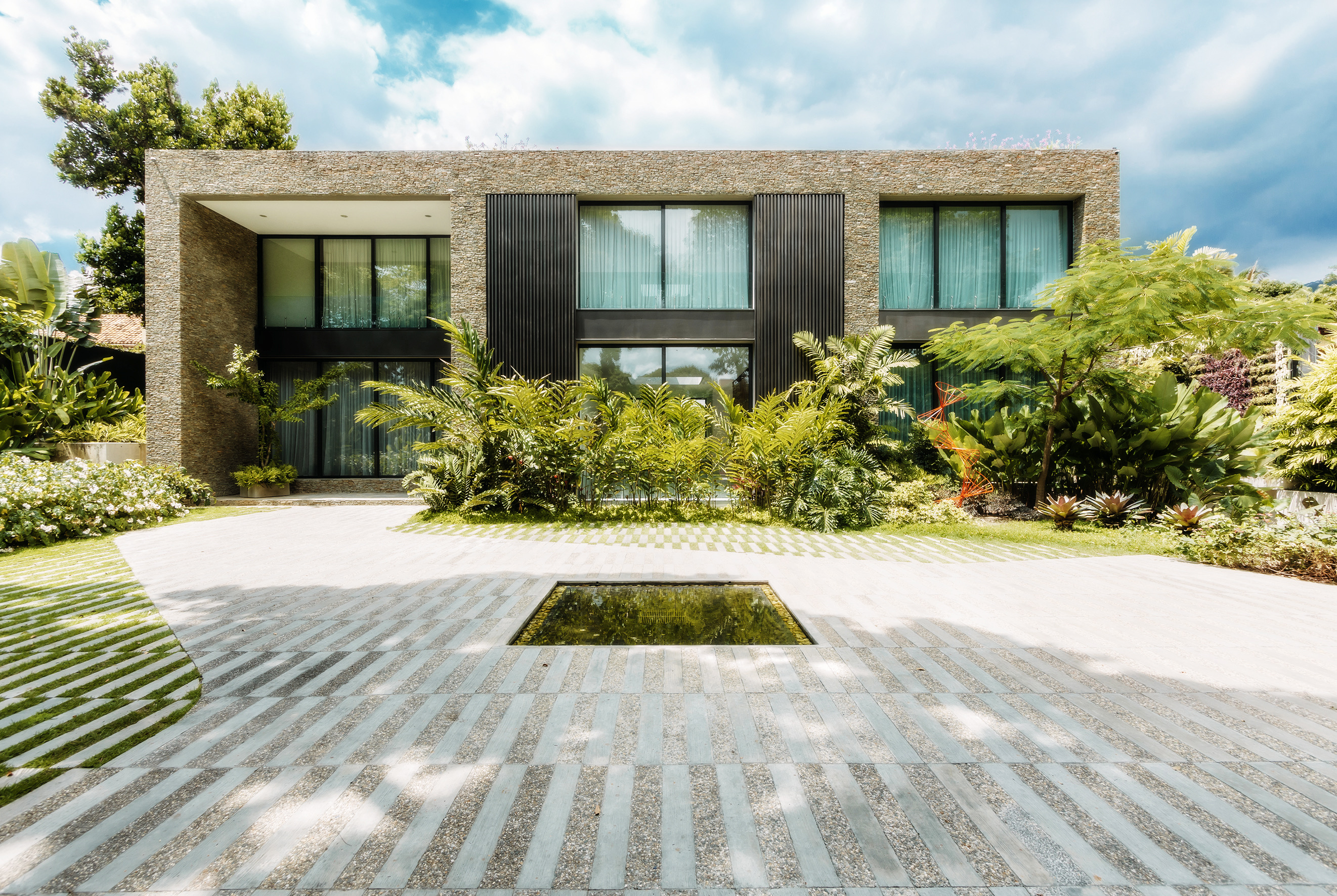 A Caracas house is inspired by the Venezuelan jungle
A Caracas house is inspired by the Venezuelan jungleA residential design set in lush greenery in Caracas, the Jungle House, created in collaboration between Miami's Oppenheim Architecture and Venezuela's Croig Arquitectos, draws inspiration from the ragged volumes of old ruins and the South American country's jungles
-
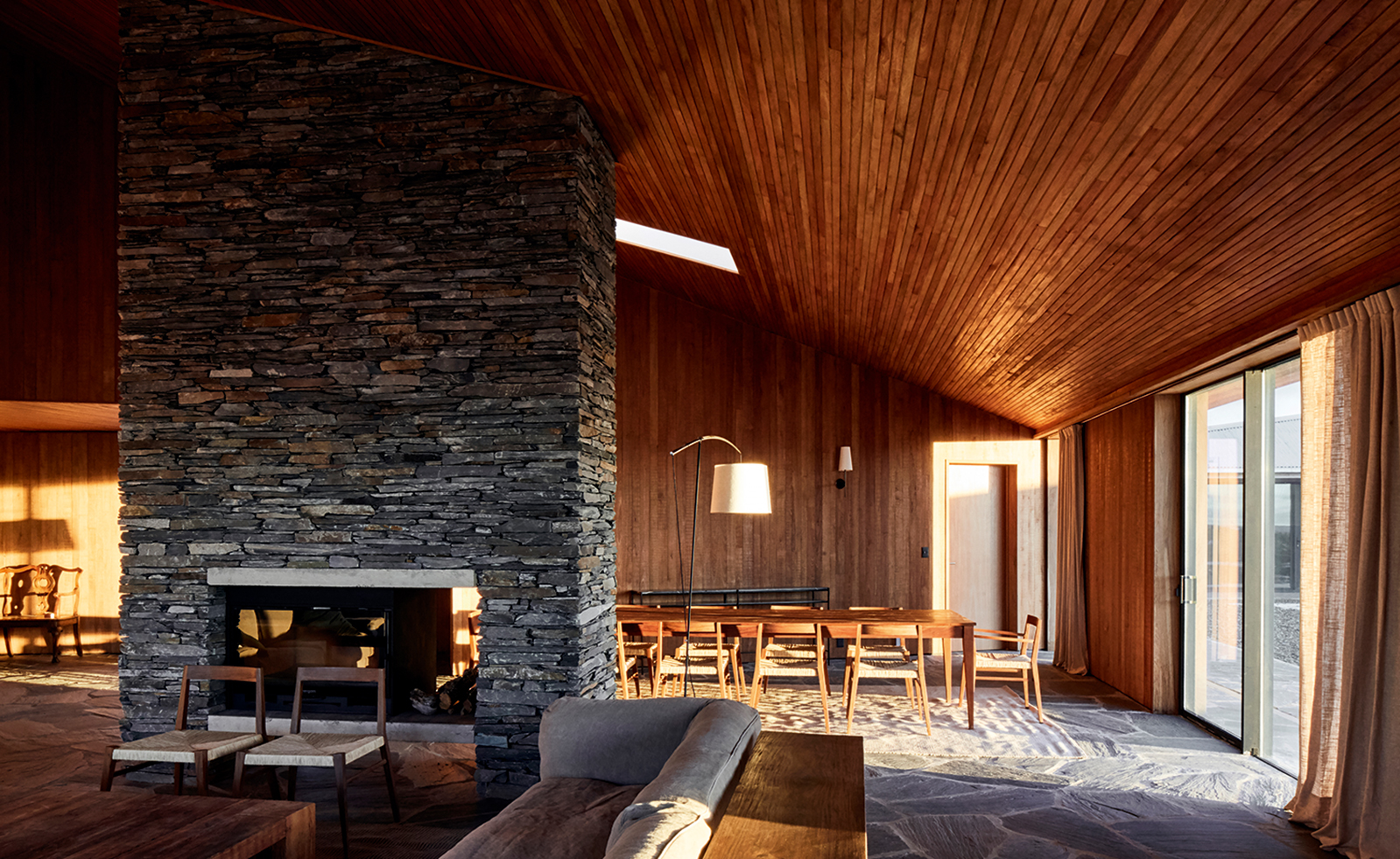 A Patagonian sheep farm gets a sophisticated remastering
A Patagonian sheep farm gets a sophisticated remasteringBringing a balance of Swiss practicality and South American cultural knowledge, Lausanne- and Buenos Aires-based architects Richter Dahl Rocha & Associés has renovated a Patagonian sheep farm and created a unique casa at its heart – as featured in the
-
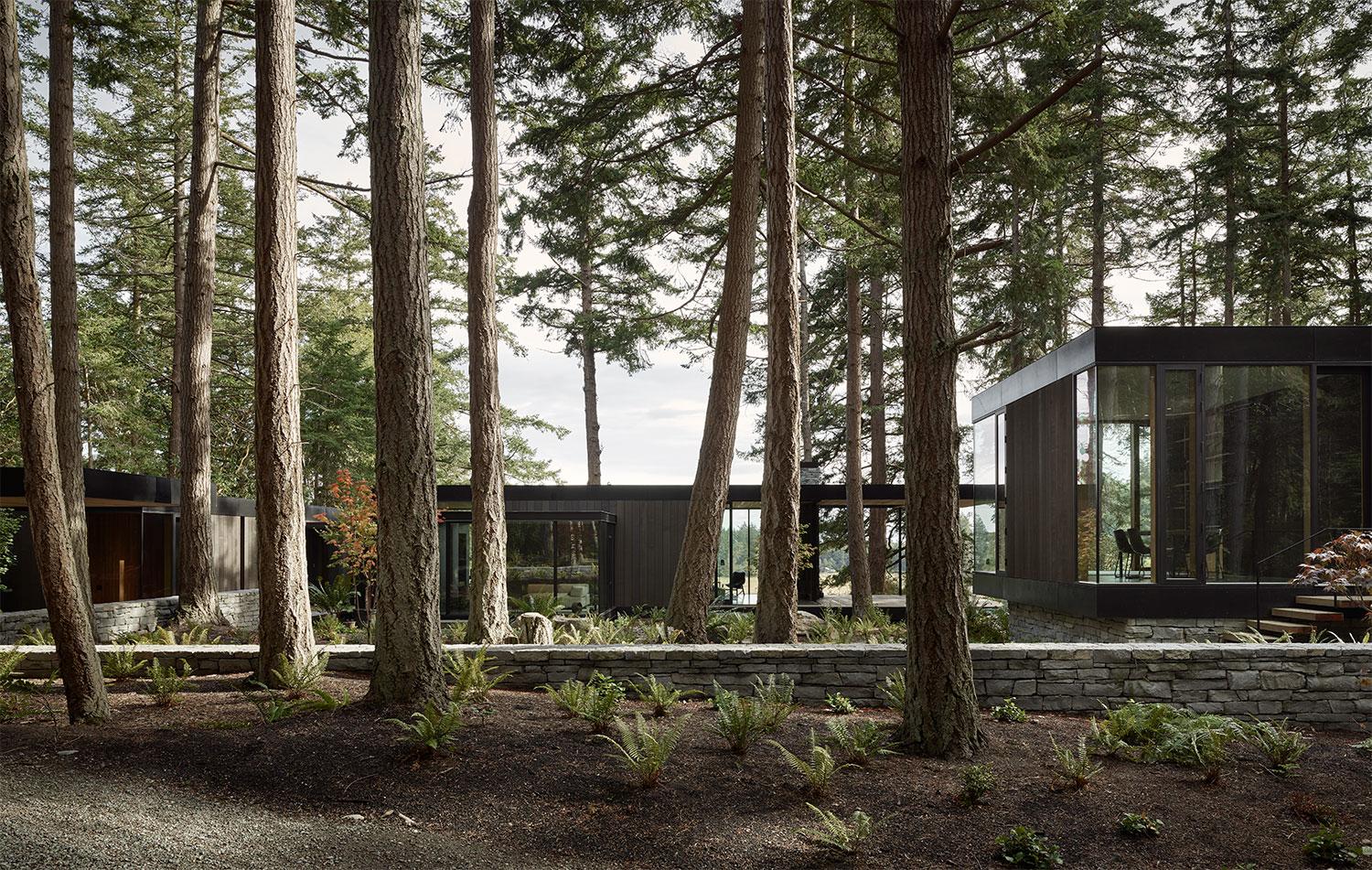 Mwworks designs floating pavilions for family retreat on Whidbey Island
Mwworks designs floating pavilions for family retreat on Whidbey IslandSettled into the sloping landscape of a farm on Whidbey Island, Washington, this new retreat by Seattle-based mwworks is built of huckleberry basalt stone and western red cedar, and designed for a multi-generational family
-
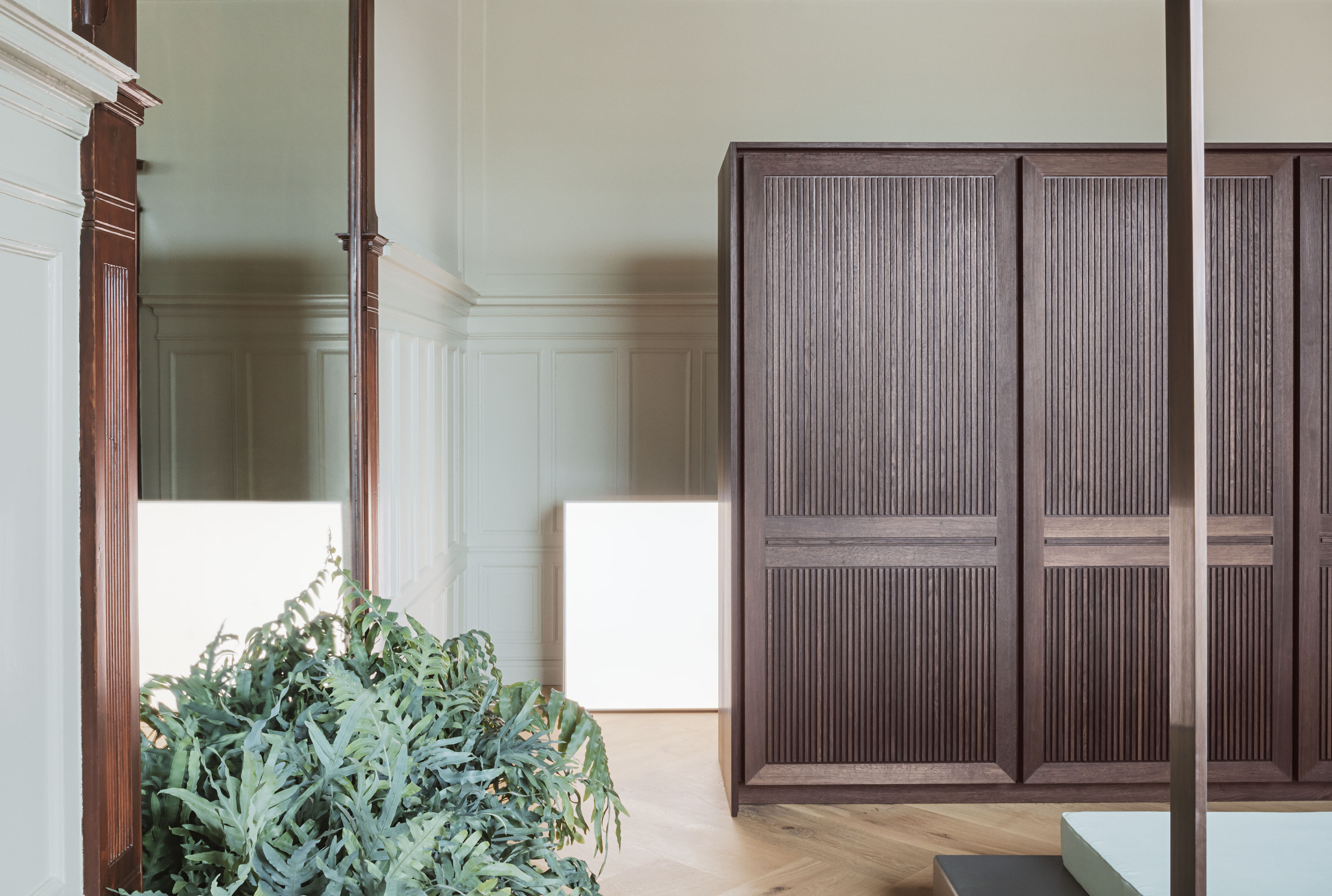 Dinesen opens colourful Aarhus showroom designed by David Thulstrup
Dinesen opens colourful Aarhus showroom designed by David Thulstrup -
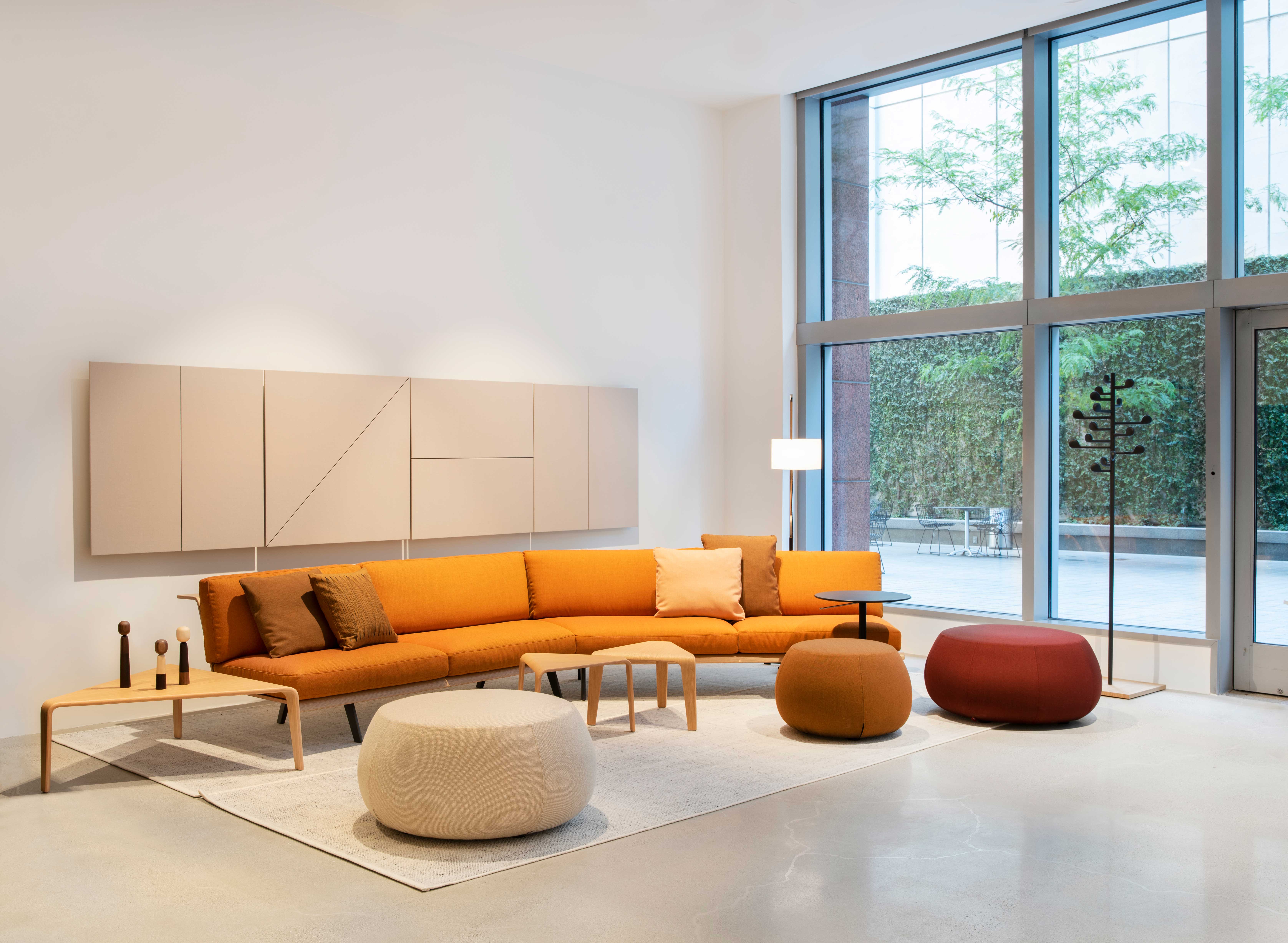 Arper throws colour on Downtown Los Angeles with its first West Coast retail outpost
Arper throws colour on Downtown Los Angeles with its first West Coast retail outpost -
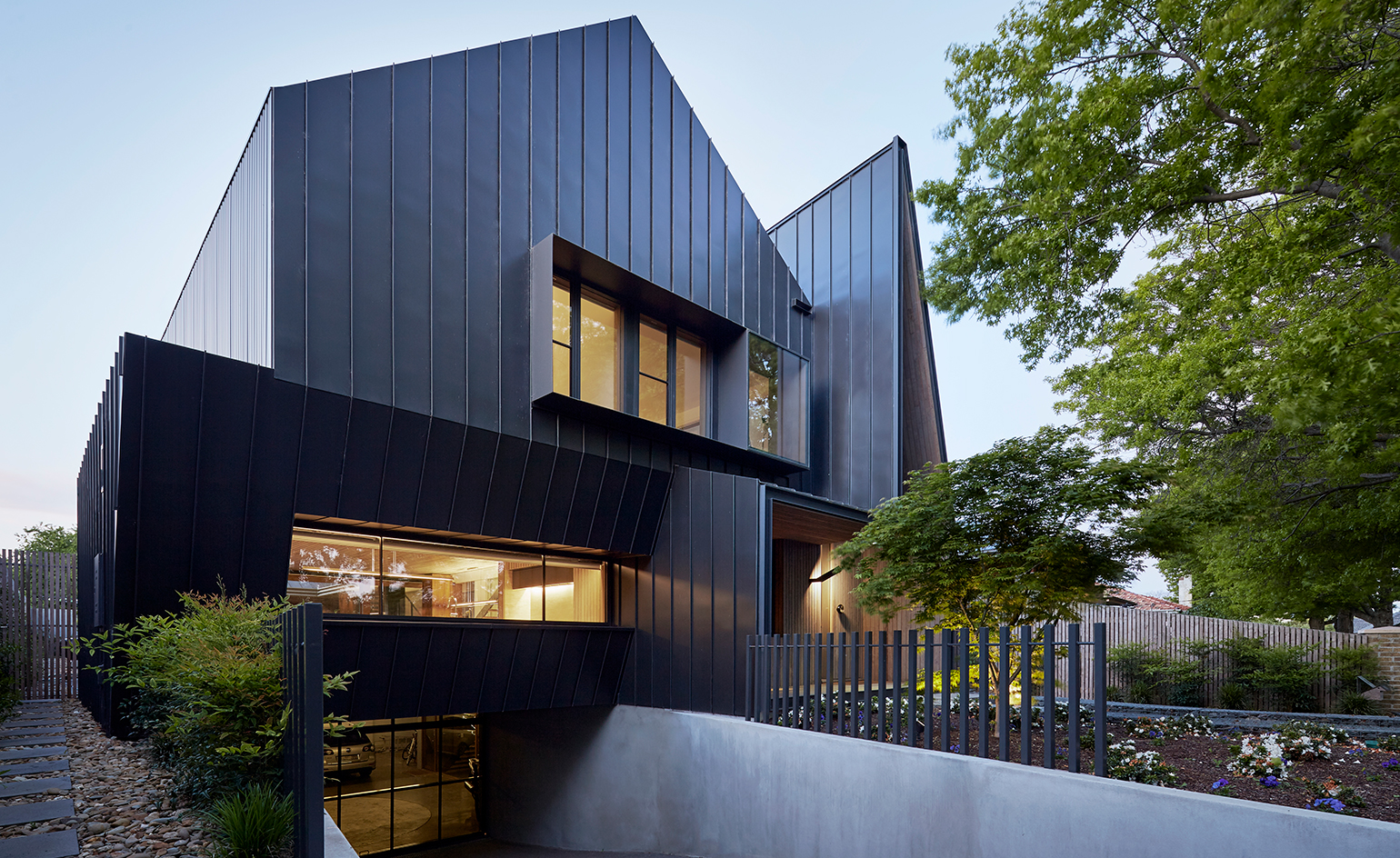 The striking, angular lines of this Ballarat home belie a project that’s all about modesty
The striking, angular lines of this Ballarat home belie a project that’s all about modesty -
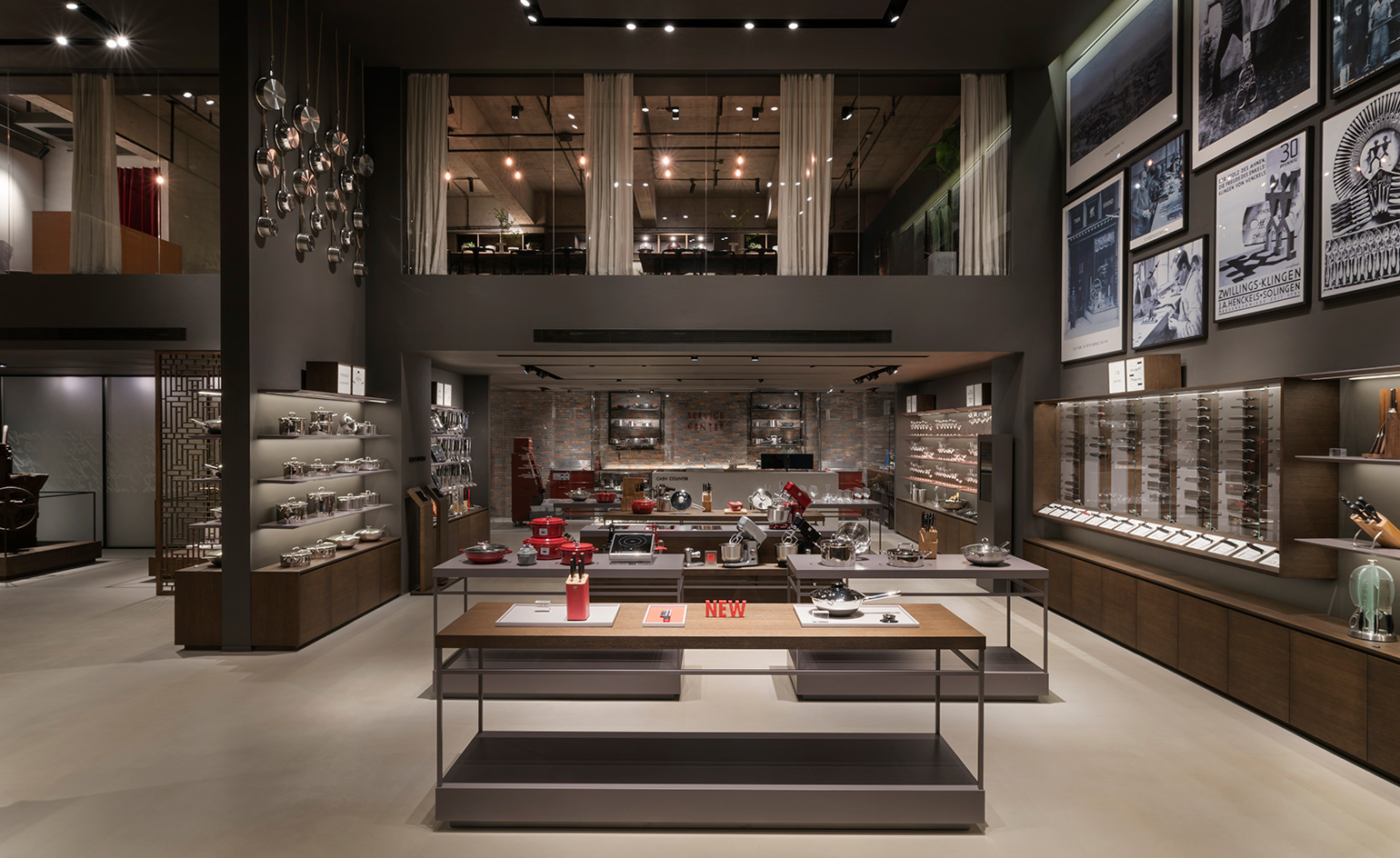 On the edge: Matteo Thun carves a new look for Zwilling’s Shanghai concept store
On the edge: Matteo Thun carves a new look for Zwilling’s Shanghai concept store -
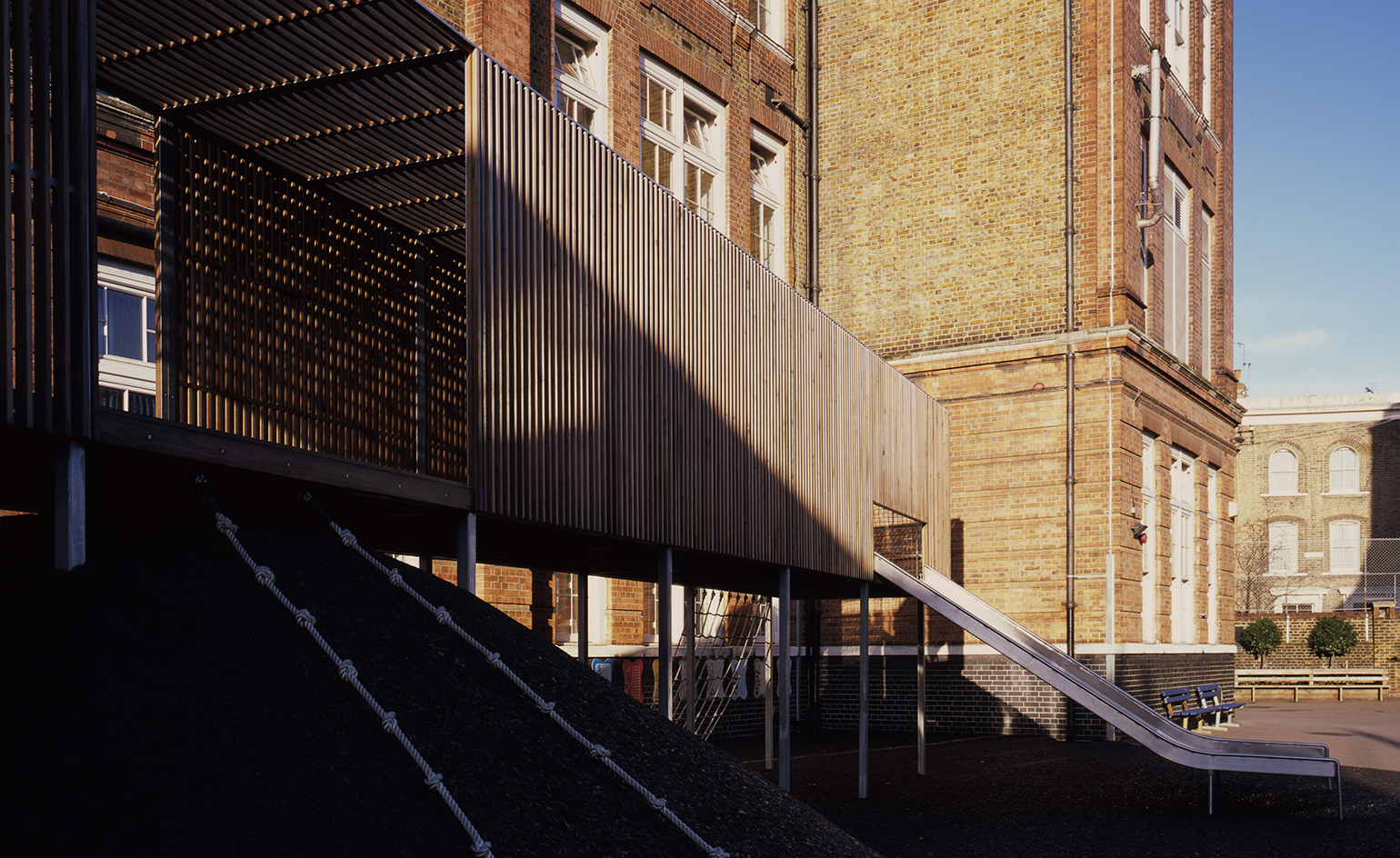 Back to school: Asif Khan and AHEC collaborate on new school playground
Back to school: Asif Khan and AHEC collaborate on new school playground