Christian de Portzamparc’s Dior Geneva flagship store dazzles and flows
Dior’s Geneva flagship by French architect Christian de Portzamparc has a brand new, wavy façade that references the fashion designer's original processes using curves, cuts and light
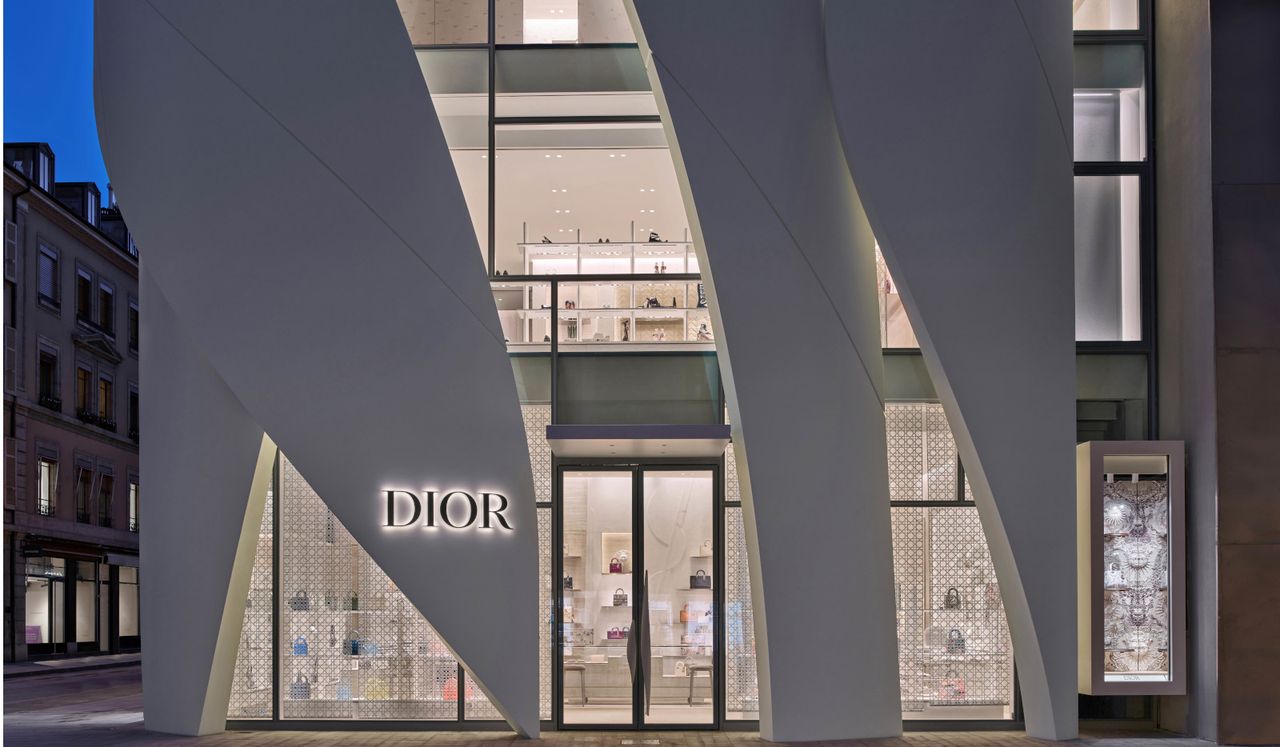
France’s Pritzker laureate Christian de Portzamparc describes the new Dior Geneva flagship store he designed as ‘an emblem that aims to liven up the city'. Wrapped in six dazzling white sculptural shells ‘that soar to the sky’, it integrates into and transforms Geneva’s urban fabric. It also interprets the creative process of Christian Dior (1905-1957), the legendary house of Dior founder whose first collection in 1947, known as the ‘New Look’, revolutionised haute couture with tight waistlines and bountiful skirts emphasising an idealised feminine form.
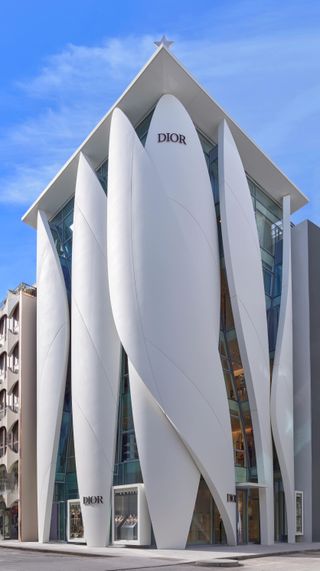
Christian de Portzamparc's Geneva façade for Dior
The Dior store occupies a tight corner site of just 14x15m on the rue de Rhône, Geneva’s premier luxury shopping destination. ‘The international style is sometimes a bit sad,’ de Portzamparc says, referring to the street’s post-war modernist buildings. ‘I thought we had to bring new life into the street wall.’
This is spectacularly achieved by six curving, moulded resin shells, which rise 23.3m from ground level across the two building’s two exposed sides, overlapping on the corner. The gaps between these serpentine forms reveal a complex façade of curved glazing behind them. ‘I wanted to bring light into the building,’ de Portzamparc explains of the fashion store design, and because the shells are not illuminated at night, the building instead shines like ‘a lantern’, from within.
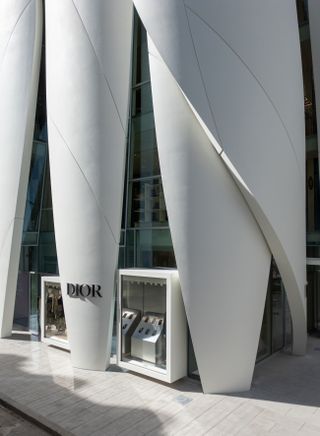
Externally, the building has similarities to de Portzamparc’s 2015 Dior flagship in Seoul, where he had the idea of the ‘suspended cotton canvases with which Christian Dior shaped, cut, and sculpted his dresses’.
At the new flagship, the shells also evoke the petals of a lily or daisy. Flowers play a signature role in the brand's designs, rooted in Christian Dior’s childhood love of his family flower garden and often manifested in elaborate appliqué on garments. Subtle lines cut through the shells to give structural protection against any seismic ground movement Geneva may experience. De Portzamparc describes them as ‘caryatids [Greek columns shaped as female forms] supporting an entablature, a flat, square roof that emphasises the intersection of the streets’.
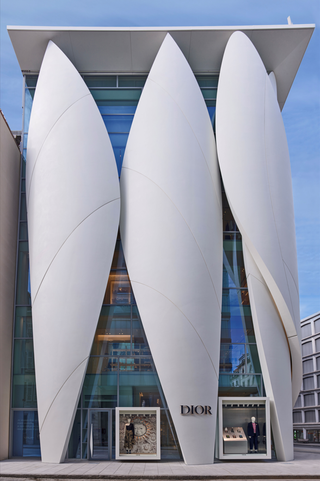
Above that roof is a top floor, set under photovoltaic panels, and wrapped in an open L-shaped terrace. Visible from the street, just above the roofscape, a white star with a central hole is mounted over the corner. The star has recurred in Dior jewellery designs and packaging ever since Christian Dior found one in a Paris street in 1947 and took it as his lucky charm.
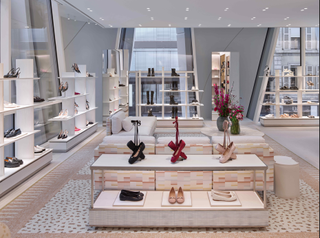
Inside, the top floor hosts a VIP fitting-room salon, lined by CNC-cut concrete dust-textured wood with an exquisite relief pattern by François Mascarello. The floors below have sales rooms that feel airy with textured walls carrying simpler relief patterns. Natural light falls through angled openings as if curtains had been drawn back. Soft seating creates a homely, comfortable feeling.
Wallpaper* Newsletter
Receive our daily digest of inspiration, escapism and design stories from around the world direct to your inbox.
Artworks are placed throughout the building, reminding us that before Christian Dior became a couturier, he ran a Paris art gallery showing works by iconic artists of the time. Today, the brand envisions the building as a ‘cabinet of curiosities’ and perhaps the most striking internal element is a vertical vitrine climbing beside the stairs and lift, in which light shines from torso models through cotton fabric to demonstrate Dior’s mastery of shaping textiles.
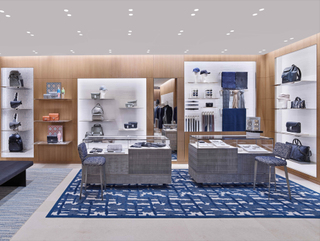
Dior is now part of Bernard Arnault’s LVMH luxury retail empire, which first commissioned de Portzamparc for its LVMH Tower in New York (1999). Unrelated Manhattan buildings by the same architect demonstrate strategies he develops further in Geneva – curved glass in the façades of the 306m-high One57 (2013), and Prism Tower’s dynamic, layered sculptural façades (2016).
But as de Portzamparc comments, Dior’s new flagship store ‘cannot be a UFO, an incongruous object in the street, as in New York’. Instead, he pays ‘homage to European baroque’ with a new look – something that lifts the street and weaves the legacy of Dior aesthetic into the structure. Not least, the internal spaces are perfect for Dior’s uniquely refreshing and cultured shop-floor ambience.
-
 Watches & Wonders 2025: preview Richemont’s latest innovations, on show at the Geneva watch fair
Watches & Wonders 2025: preview Richemont’s latest innovations, on show at the Geneva watch fairDiscover eight enticing timepieces from the luxury group, showcased this week at the Geneva fair
By Simon Mills Published
-
 Masters of midcentury modern design and their creations spotlighted in new book
Masters of midcentury modern design and their creations spotlighted in new book‘Mid-Century Modern Designers’ is a new book from Phaidon celebrating those who shaped the period and their notable creations, from furniture to objects
By Tianna Williams Published
-
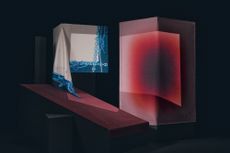 Drafting nine international artists, Gucci’s ‘90 x 90’ project transforms its silk scarf into a creative canvas
Drafting nine international artists, Gucci’s ‘90 x 90’ project transforms its silk scarf into a creative canvasPart of Gucci’s ‘The Art of Silk’ initiative, the project sees nine artists riff on the Italian fashion house’s most memorable motifs, from lush depictions of flora and fauna to its signature horsebit
By Jack Moss Published
-
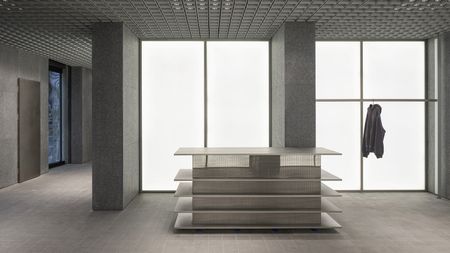 Raw, refined and dynamic: A-Cold-Wall*’s new Shanghai store is a fresh take on the industrial look
Raw, refined and dynamic: A-Cold-Wall*’s new Shanghai store is a fresh take on the industrial lookA-Cold-Wall* has a new flagship store in Shanghai, designed by architecture practice Hesselbrand to highlight positive spatial and material tensions
By Tianna Williams Published
-
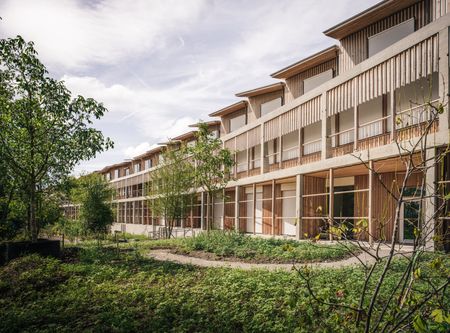 Herzog & de Meuron’s Children’s Hospital in Zurich is a ‘miniature city’
Herzog & de Meuron’s Children’s Hospital in Zurich is a ‘miniature city’Herzog & de Meuron’s Children’s Hospital in Zurich aims to offer a case study in forward-thinking, contemporary architecture for healthcare
By Ellie Stathaki Published
-
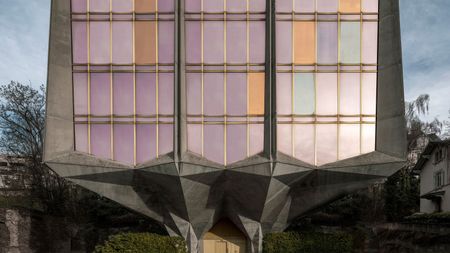 Step inside La Tulipe, a flower-shaped brutalist beauty by Jack Vicajee Bertoli in Geneva
Step inside La Tulipe, a flower-shaped brutalist beauty by Jack Vicajee Bertoli in GenevaSprouting from the ground, nicknamed La Tulipe, the Fondation Pour Recherches Médicales building by Jack Vicajee Bertoli is undergoing a two-phase renovation, under the guidance of Geneva architects Meier + Associé
By Jonathan Glancey Published
-
 An Uetikon house embraces minimalism, light, and its Swiss lake views
An Uetikon house embraces minimalism, light, and its Swiss lake viewsThis Uetikon home by Pablo Pérez Palacios Arquitectos Asociados (PPAA) sets itself apart from traditional Swiss housing, with a contemporary design that connects with nature
By Tianna Williams Published
-
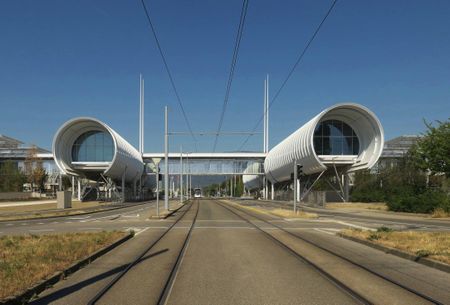 CERN Science Gateway: behind the scenes at Renzo Piano’s campus in Geneva
CERN Science Gateway: behind the scenes at Renzo Piano’s campus in GenevaCERN Science Gateway by Renzo Piano Building Workshop announces opening date in Switzerland, heralding a new era for groundbreaking innovation
By Ellie Stathaki Published
-
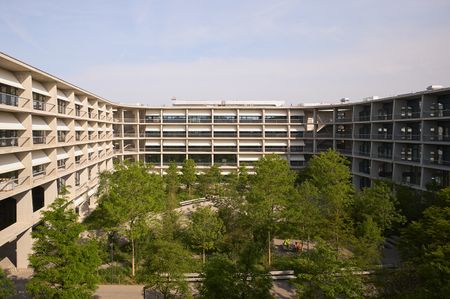 Herzog & de Meuron’s SIP Main Campus weaves together nature and sculptural concrete
Herzog & de Meuron’s SIP Main Campus weaves together nature and sculptural concreteSIP Main Campus, a new workspace by Herzog & de Meuron, completes on the Swiss-French border
By Ellie Stathaki Published
-
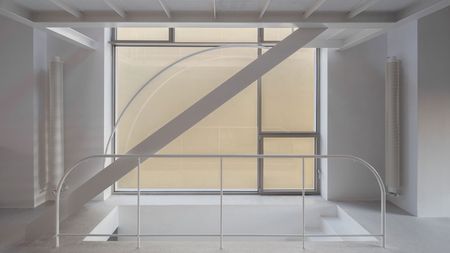 Studio Tropicana, Switzerland and Italy: Wallpaper* Architects’ Directory 2023
Studio Tropicana, Switzerland and Italy: Wallpaper* Architects’ Directory 2023Based in Switzerland and Italy, Studio Tropicana is part of the Wallpaper* Architects’ Directory 2023, our annual round-up of exciting emerging architecture studios
By Ellie Stathaki Published
-
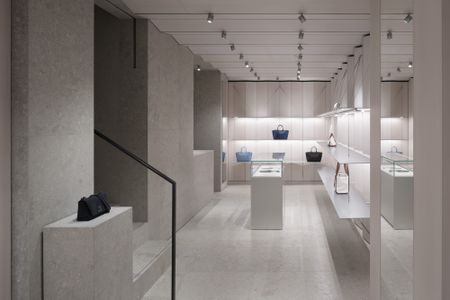 Store concept by David Chipperfield Architects for Akris is simply ‘selbstverständlich’
Store concept by David Chipperfield Architects for Akris is simply ‘selbstverständlich’An ethereal new store concept by David Chipperfield Architects for Akris is rolled out from Washington to Tokyo
By Ellie Stathaki Published