Disco fever: a dynamic duo reinvents a London townhouse
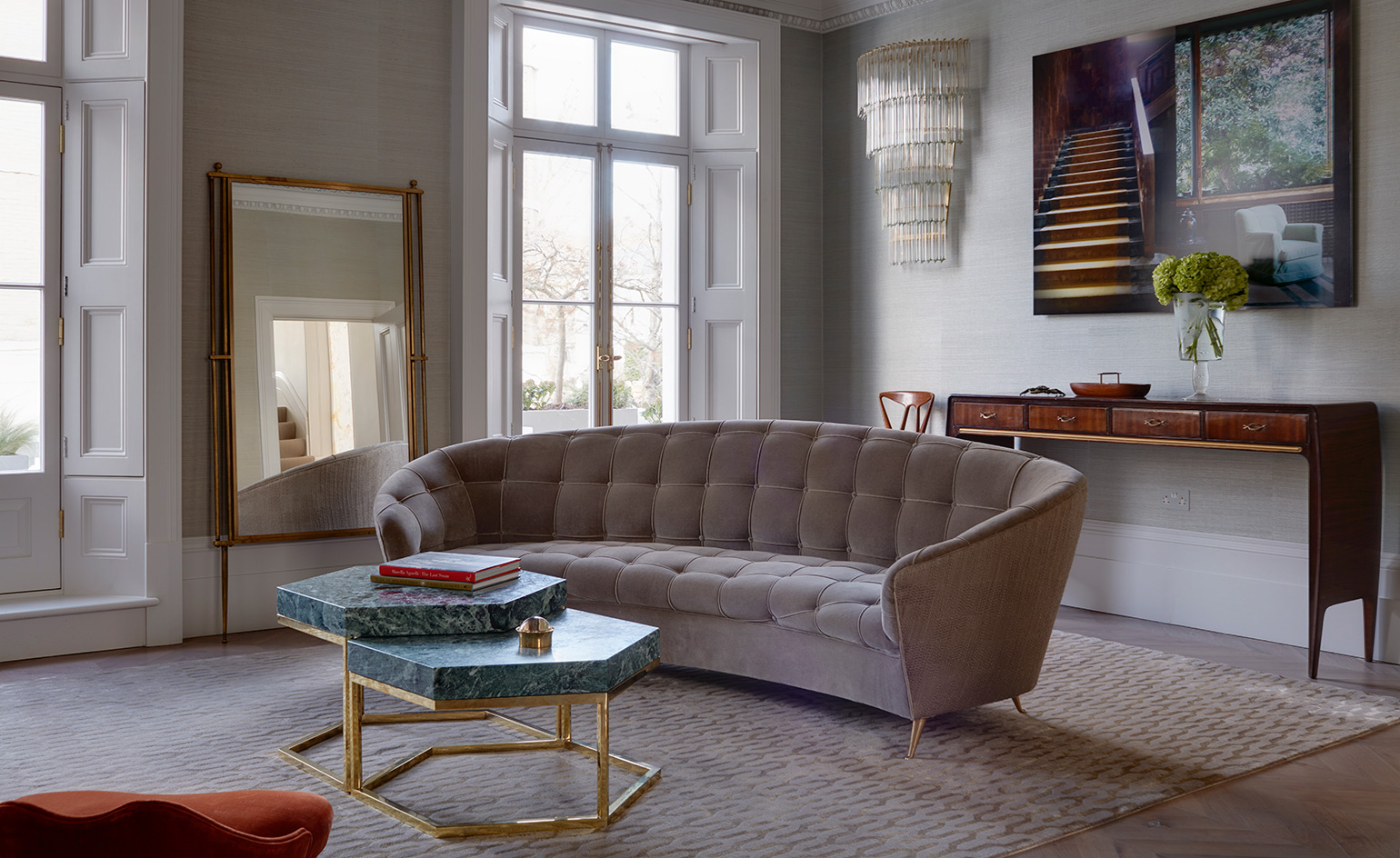
The Disco House in Notting Hill, London, is the fifth collaboration between architect William Smalley and Danny Pine, founder and creative director of interior design and property investment company Pinzauer. From the shell that they found five years ago, this dynamic duo has fashioned six floors of decorative delight, using a delirious mix of Italian and bespoke pieces.
‘The design of the house evolved during the time we worked on it,’ says Pine, ‘and is really the distillation of our shared experiences – travels, conversations, films, books. The final product is nothing like either of us would have thought of alone but is a consequence of creative tension: a dissonance that resulted in something harmonious.’
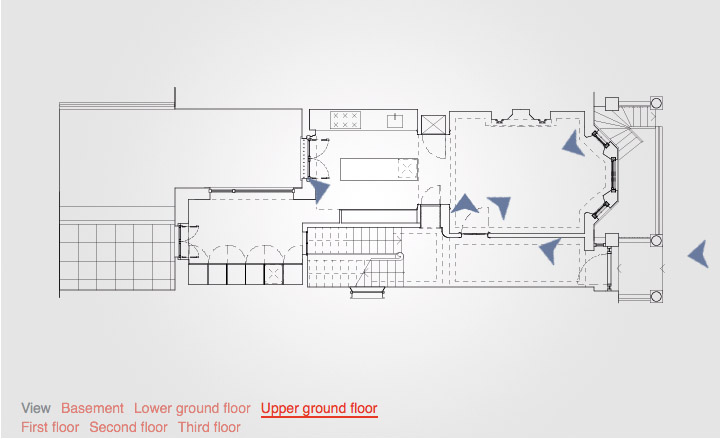
The not inconsiderable challenge for Smalley and Pine was to preserve (or more accurately, recreate) the character of a Victorian townhouse while incorporating 21st-century essentials such as the display kitchen, the twin walk-through wardrobes in the master bedroom, the home cinema and a Peter Zumthor / Vals-inspired spa room in the basalt-lined sub-basement.
The house is full of meticulously designed details, such as the reeded oak stair rail that takes the curve of the original newel post on the ground floor, the alabaster windows or the brass fillets in the ceiling of the first-floor den that link the centre of the back window to the centre of the opening to the drawing room.
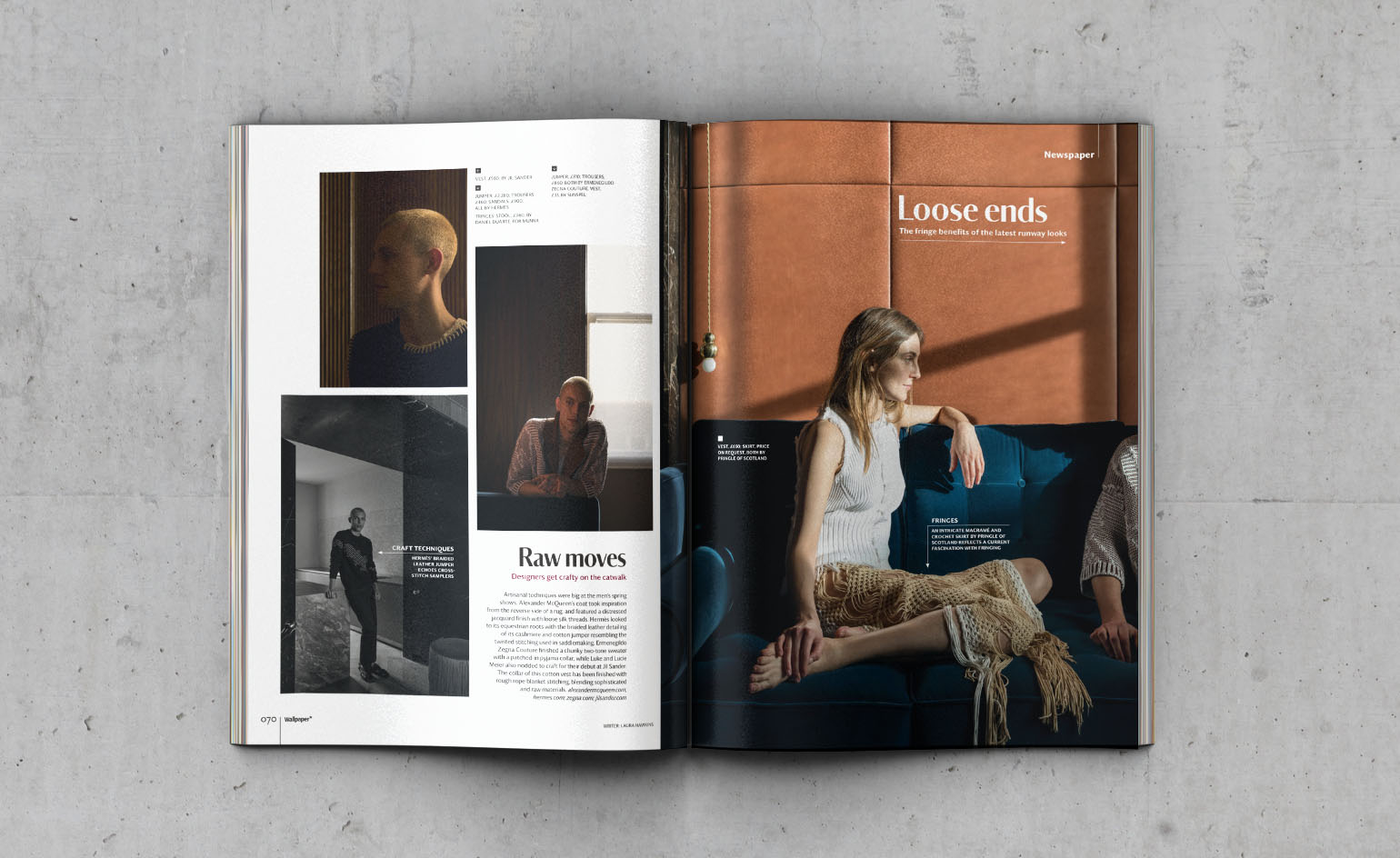
The Disco House is featured in Wallpaper* magazine's March 2018 issue
Italian influences abound, with vintage pieces by Gio Ponti, Paolo Buffa and Melchiorre Bega that Pine sourced on visits to Milan, mixed with modern classics from B&B Italia and Flexform, but perhaps our favourite room is the Villa Necchi Campiglio-inspired winter garden: all glass and polished brass, with a heated green marble floor.
It may all look madly opulent, but Smalley says ‘I think there is a clarity underpinning the richness.’ All it needs now is Tilda Swinton to move in, dressed from head to toe in Prada.
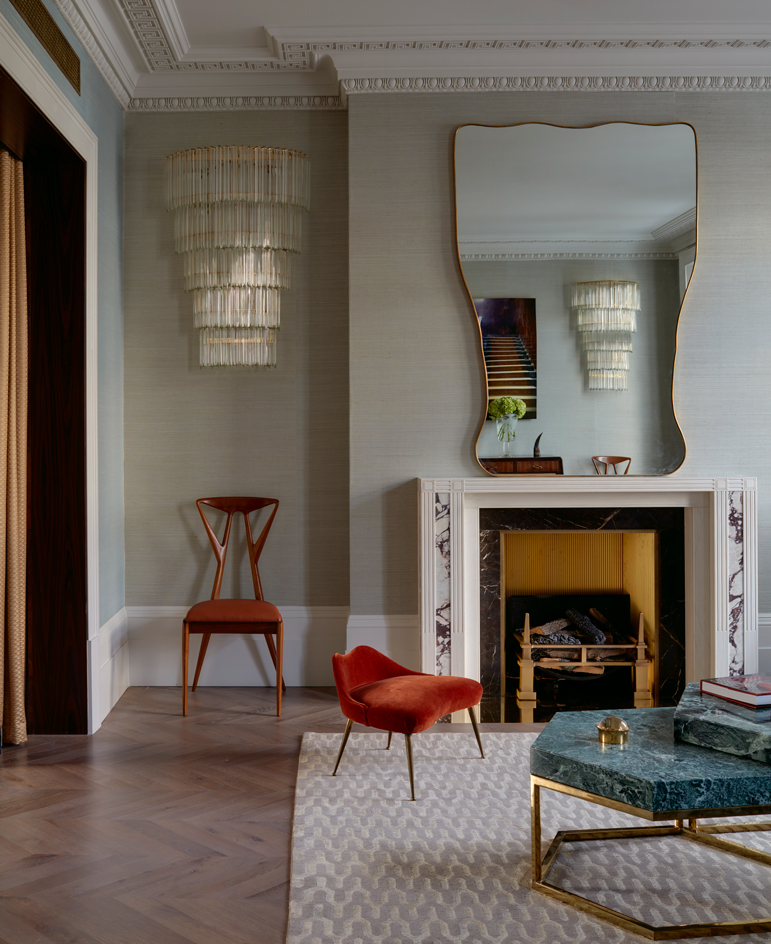
The house is a lush redesign of a typical London townhouse, spreading six floors.
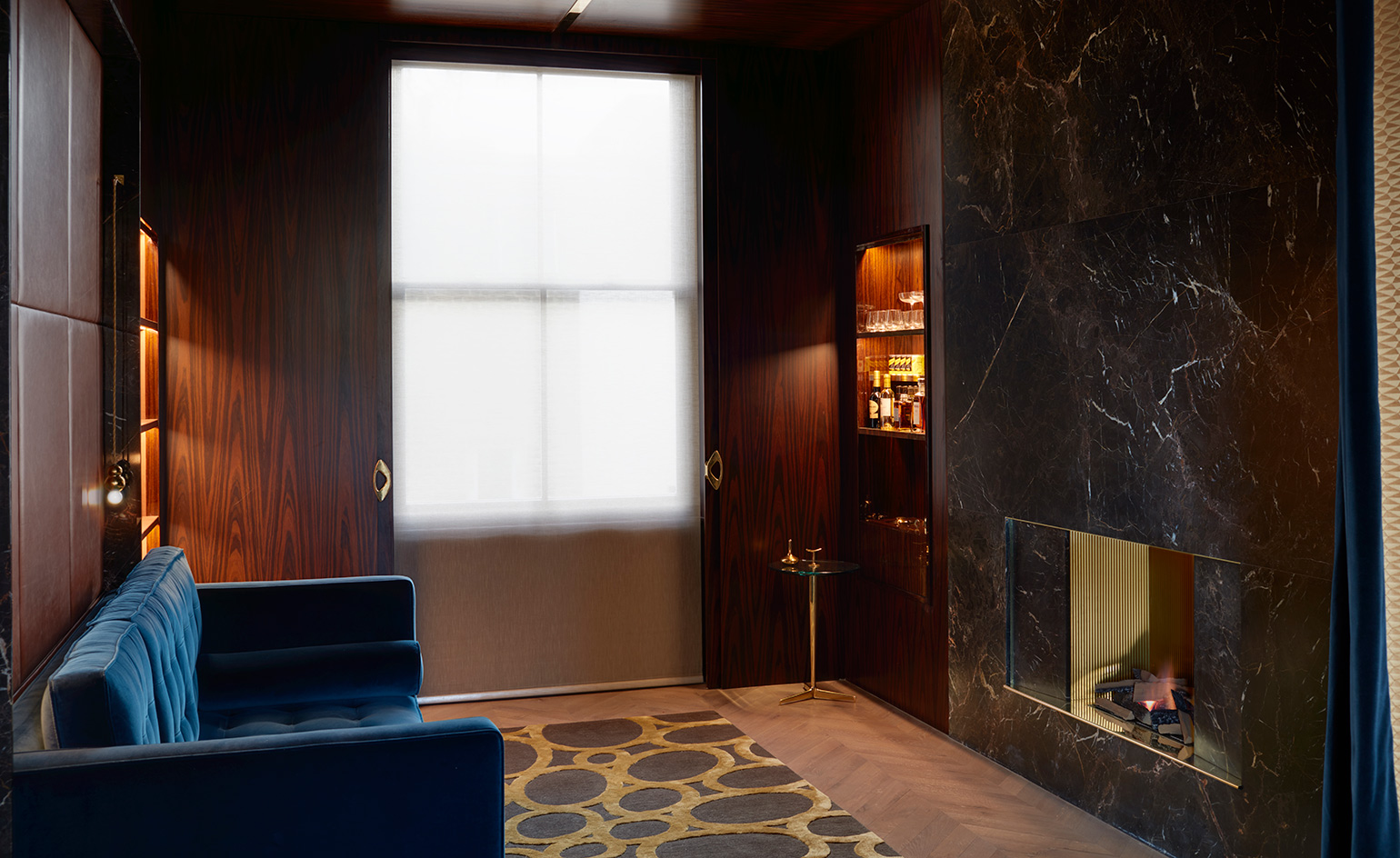
The team transformed the house architecturally, while decorating it with a delirious mix of Italian and bespoke pieces.
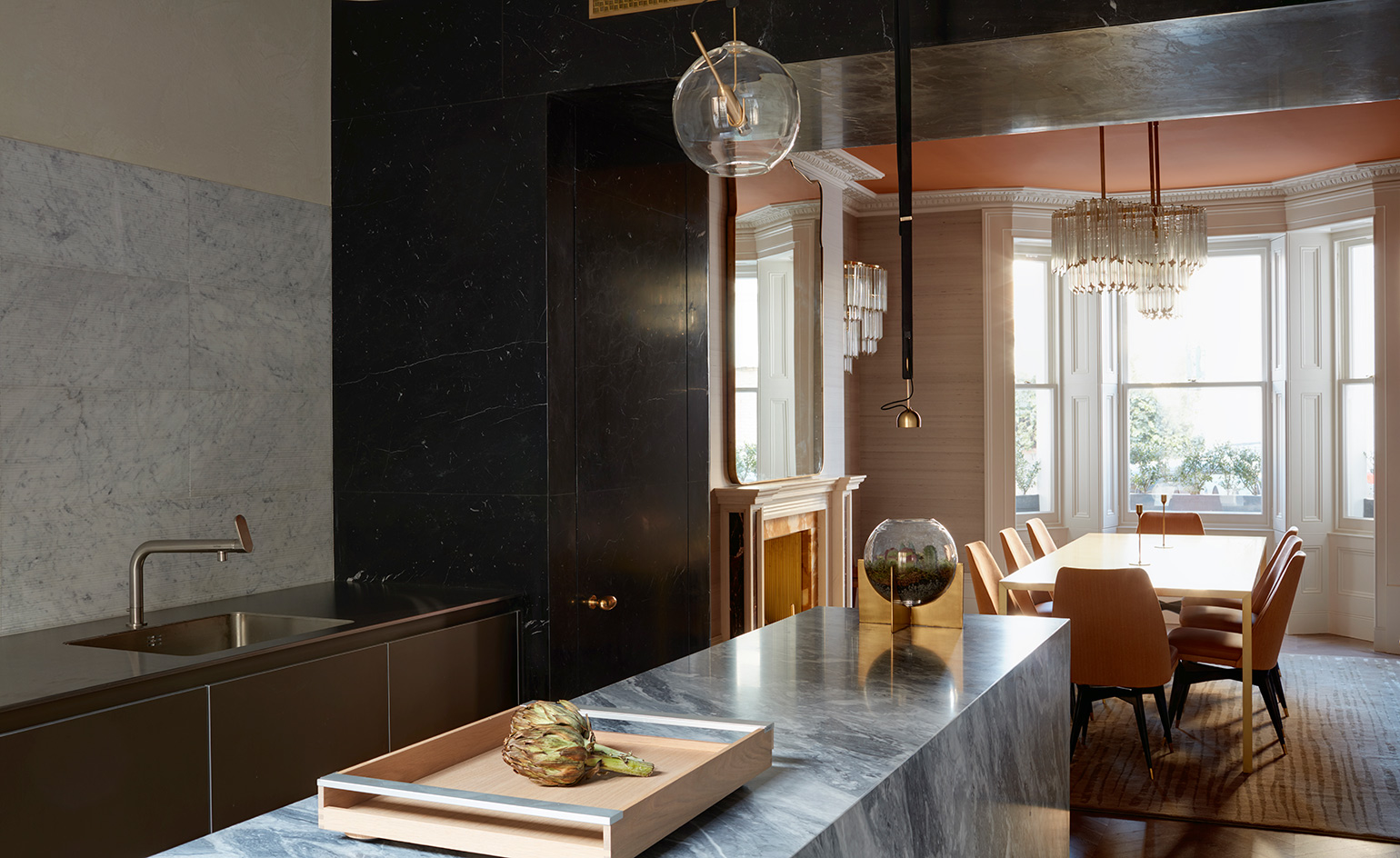
The ground level features a generous kitchen area that leads to the house's main dining room.
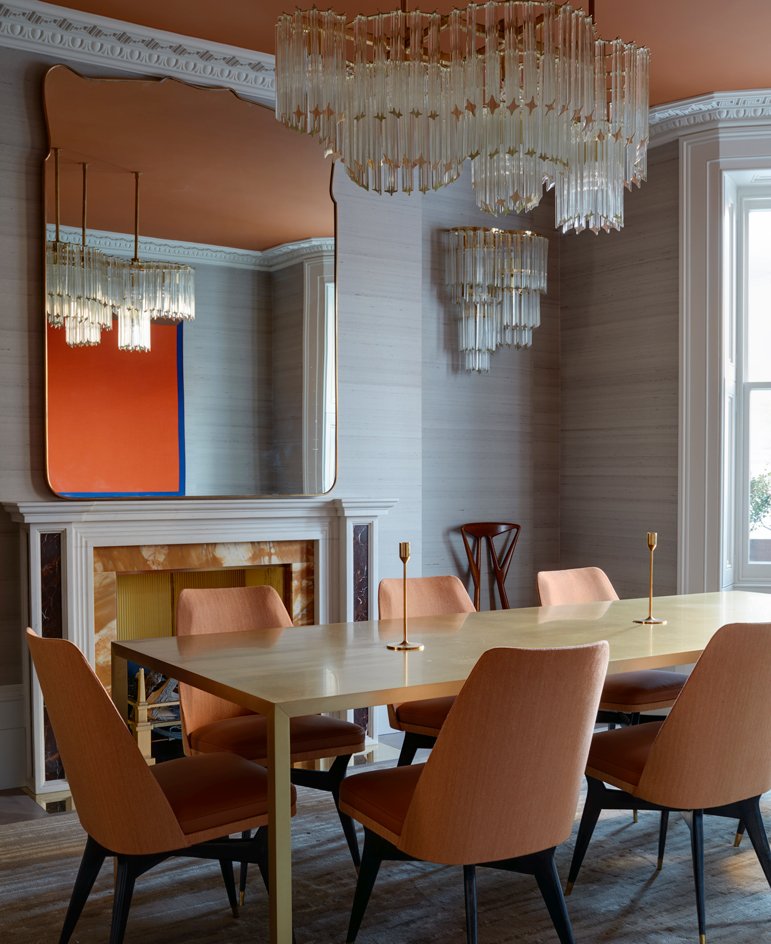
Part of the team's challenge was to fit 21st century essentials into a Victorian shell.
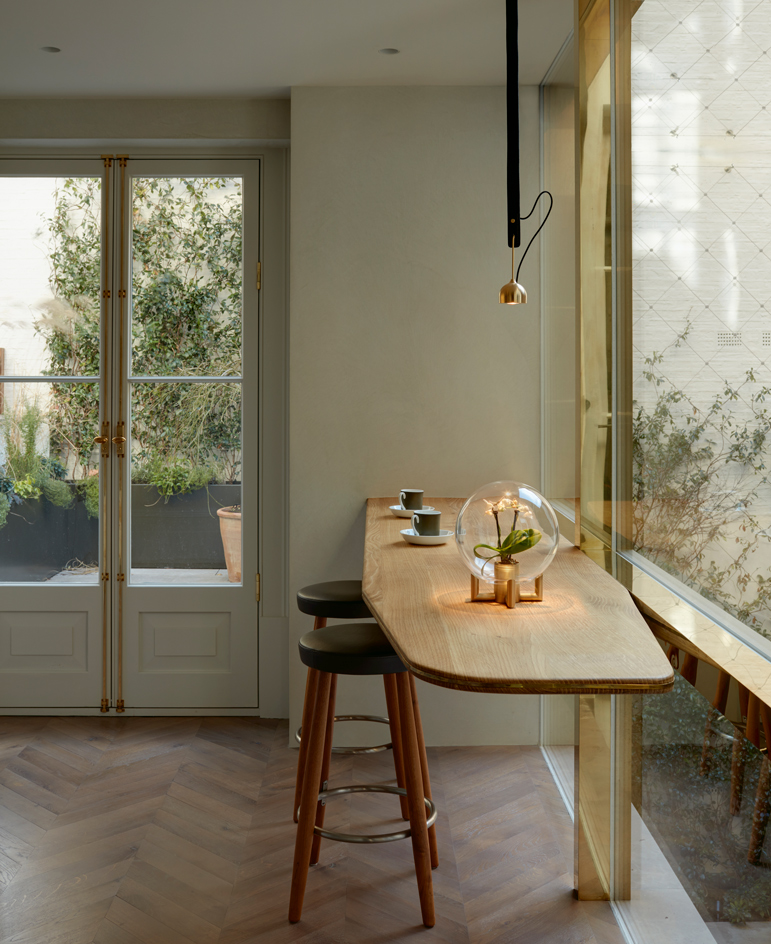
The house now features plenty of hidden storage and service areas, such as this food preparation area at the rear of the property.
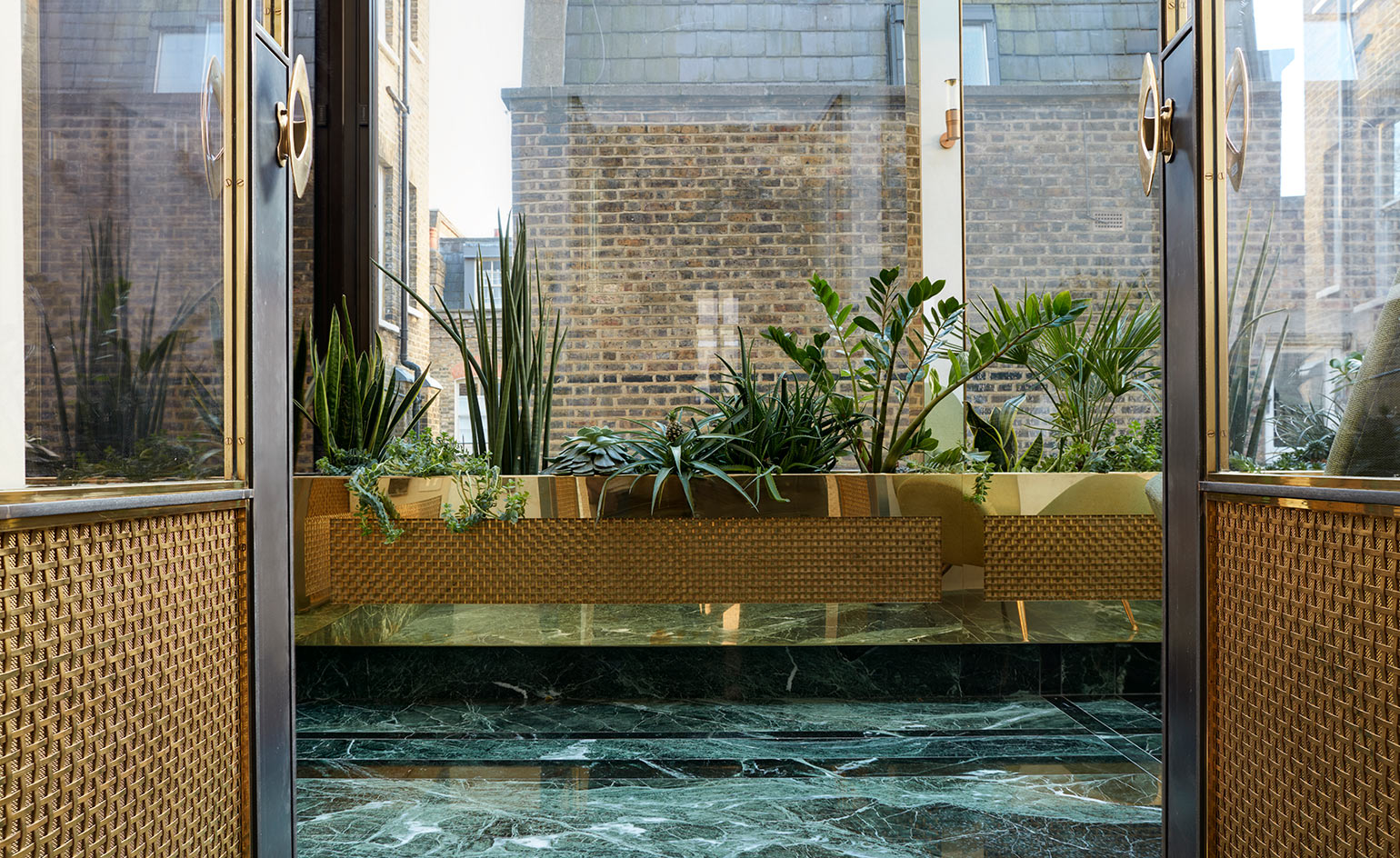
One of the house's most impressive areas is the Villa Necchi Campiglio-inspired winter garden, with its heated green marble floor.
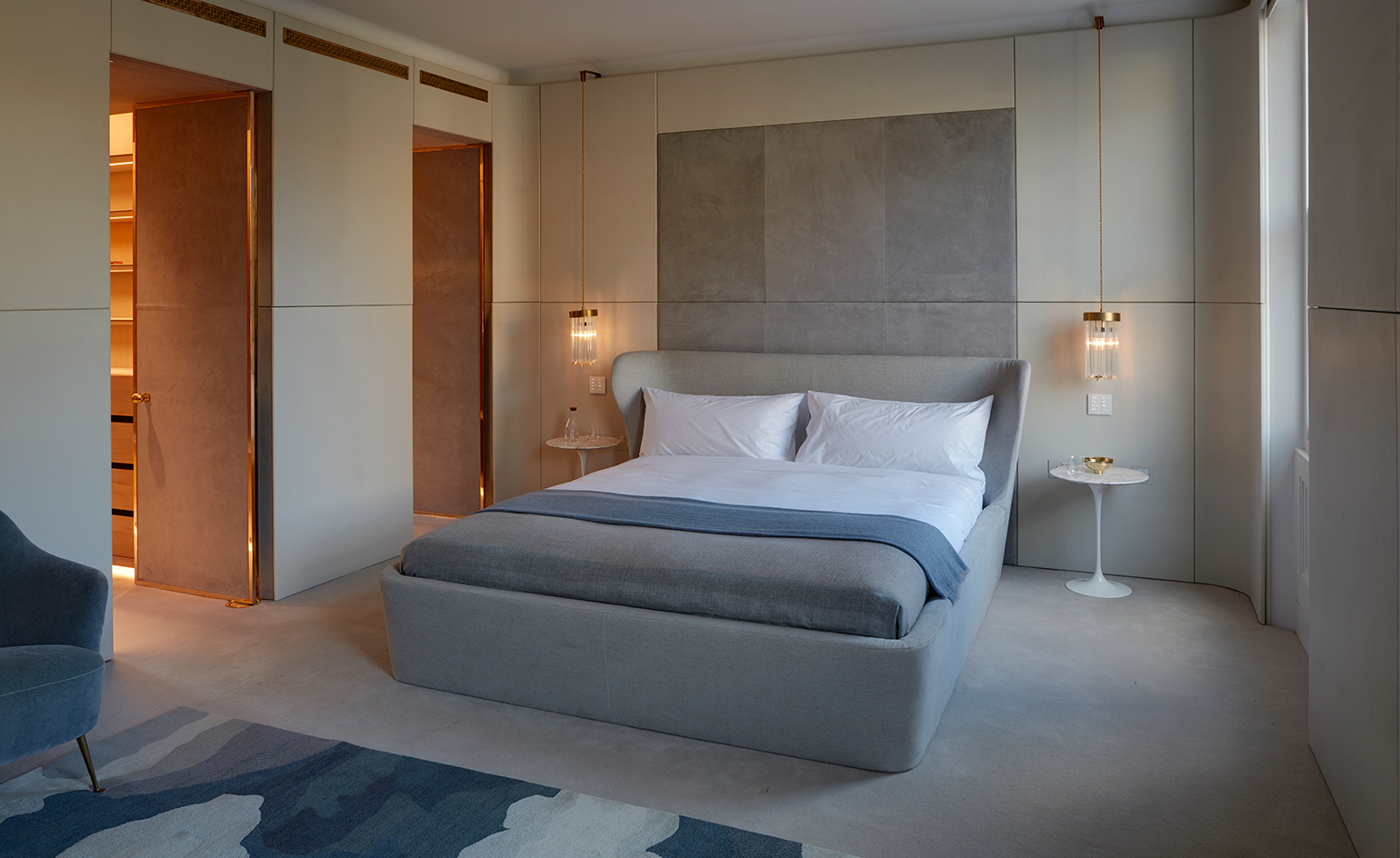
The generous master bedroom features twin walk-through wardrobes.
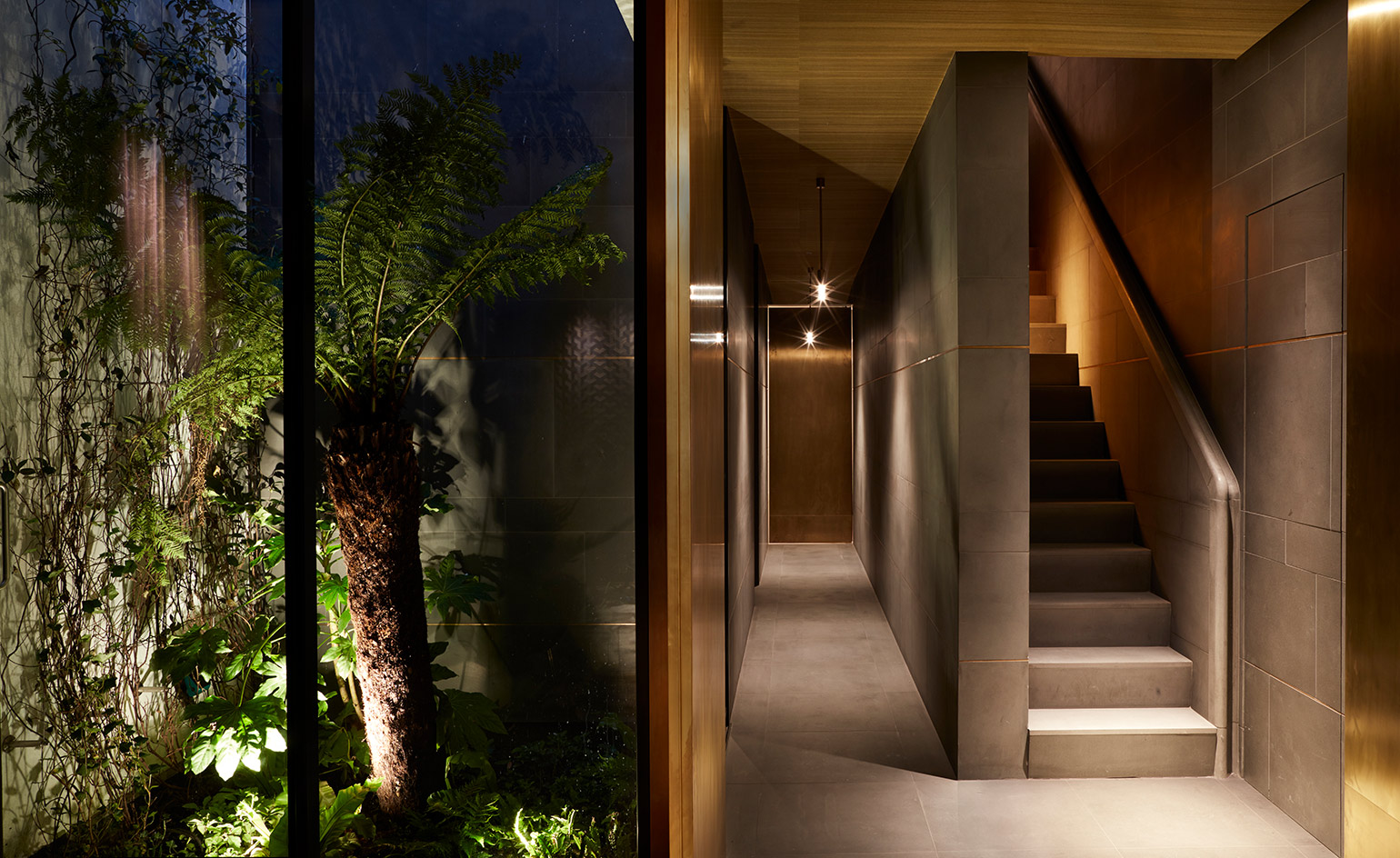
The house's sculpted main staircase leads down to a luxurious home cinema room and spa.
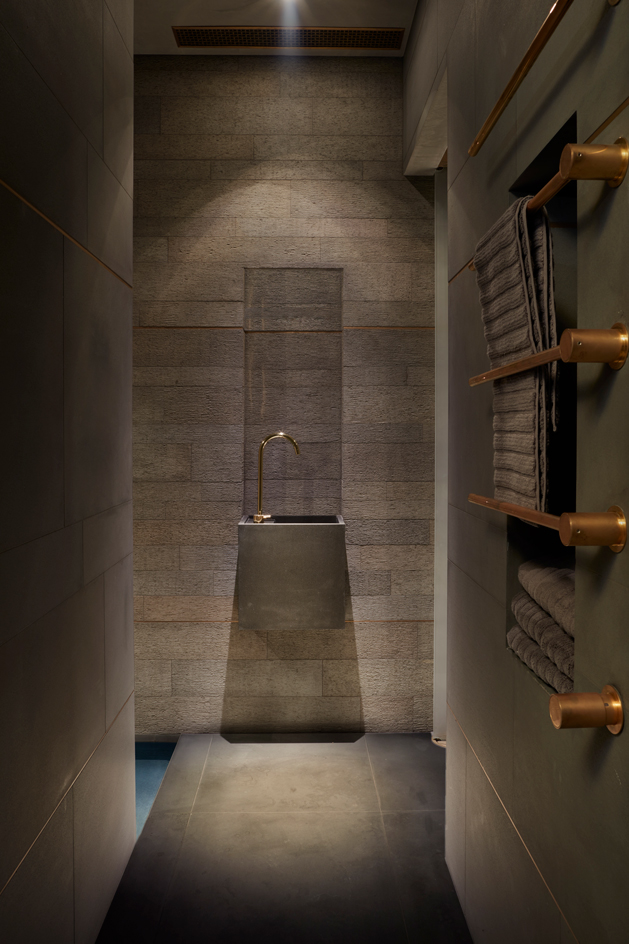
The lower ground floor includes a Peter Zumthor / Vals-inspired spa room.
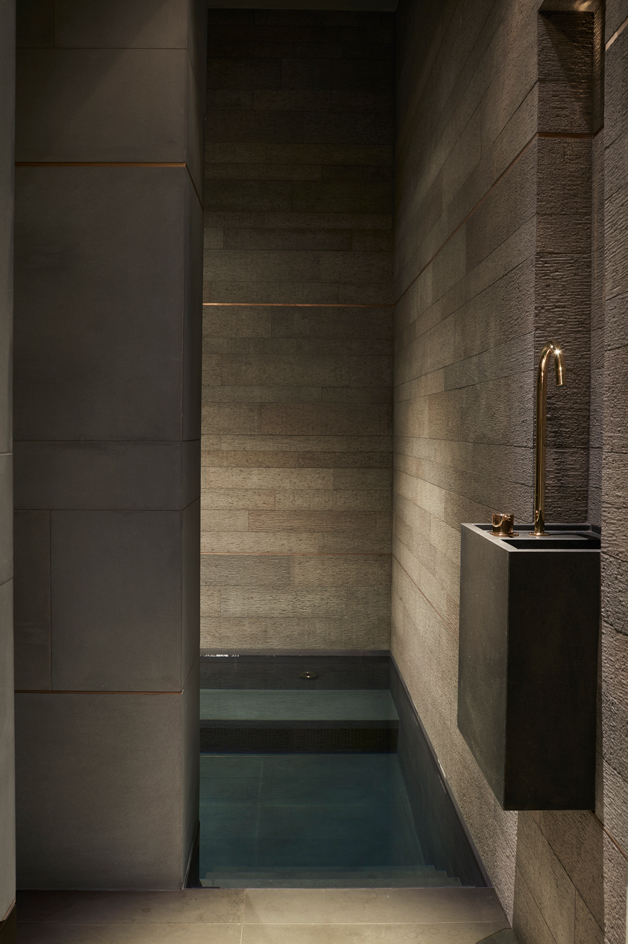
The house's dramatic basement is lined with basalt stone.
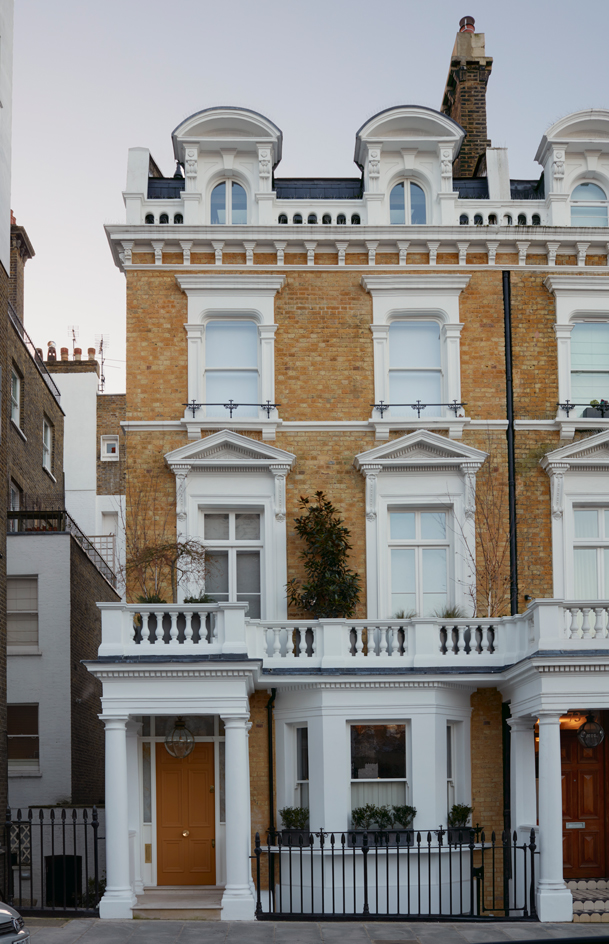
The transformed Victorian house is Smalley and Pine's fifth collaboration.
INFORMATION
For more information visit the William Smalley website and the Danny Pine website
Wallpaper* Newsletter
Receive our daily digest of inspiration, escapism and design stories from around the world direct to your inbox.
-
 Japan in Milan! See the highlights of Japanese design at Milan Design Week 2025
Japan in Milan! See the highlights of Japanese design at Milan Design Week 2025At Milan Design Week 2025 Japanese craftsmanship was a front runner with an array of projects in the spotlight. Here are some of our highlights
By Danielle Demetriou
-
 Tour the best contemporary tea houses around the world
Tour the best contemporary tea houses around the worldCelebrate the world’s most unique tea houses, from Melbourne to Stockholm, with a new book by Wallpaper’s Léa Teuscher
By Léa Teuscher
-
 ‘Humour is foundational’: artist Ella Kruglyanskaya on painting as a ‘highly questionable’ pursuit
‘Humour is foundational’: artist Ella Kruglyanskaya on painting as a ‘highly questionable’ pursuitElla Kruglyanskaya’s exhibition, ‘Shadows’ at Thomas Dane Gallery, is the first in a series of three this year, with openings in Basel and New York to follow
By Hannah Silver
-
 This 19th-century Hampstead house has a raw concrete staircase at its heart
This 19th-century Hampstead house has a raw concrete staircase at its heartThis Hampstead house, designed by Pinzauer and titled Maresfield Gardens, is a London home blending new design and traditional details
By Tianna Williams
-
 An octogenarian’s north London home is bold with utilitarian authenticity
An octogenarian’s north London home is bold with utilitarian authenticityWoodbury residence is a north London home by Of Architecture, inspired by 20th-century design and rooted in functionality
By Tianna Williams
-
 What is DeafSpace and how can it enhance architecture for everyone?
What is DeafSpace and how can it enhance architecture for everyone?DeafSpace learnings can help create profoundly sense-centric architecture; why shouldn't groundbreaking designs also be inclusive?
By Teshome Douglas-Campbell
-
 The dream of the flat-pack home continues with this elegant modular cabin design from Koto
The dream of the flat-pack home continues with this elegant modular cabin design from KotoThe Niwa modular cabin series by UK-based Koto architects offers a range of elegant retreats, designed for easy installation and a variety of uses
By Jonathan Bell
-
 Are Derwent London's new lounges the future of workspace?
Are Derwent London's new lounges the future of workspace?Property developer Derwent London’s new lounges – created for tenants of its offices – work harder to promote community and connection for their users
By Emily Wright
-
 Showing off its gargoyles and curves, The Gradel Quadrangles opens in Oxford
Showing off its gargoyles and curves, The Gradel Quadrangles opens in OxfordThe Gradel Quadrangles, designed by David Kohn Architects, brings a touch of playfulness to Oxford through a modern interpretation of historical architecture
By Shawn Adams
-
 A Norfolk bungalow has been transformed through a deft sculptural remodelling
A Norfolk bungalow has been transformed through a deft sculptural remodellingNorth Sea East Wood is the radical overhaul of a Norfolk bungalow, designed to open up the property to sea and garden views
By Jonathan Bell
-
 A new concrete extension opens up this Stoke Newington house to its garden
A new concrete extension opens up this Stoke Newington house to its gardenArchitects Bindloss Dawes' concrete extension has brought a considered material palette to this elegant Victorian family house
By Jonathan Bell