Divercity’s Athens residential offering is a standout hideaway
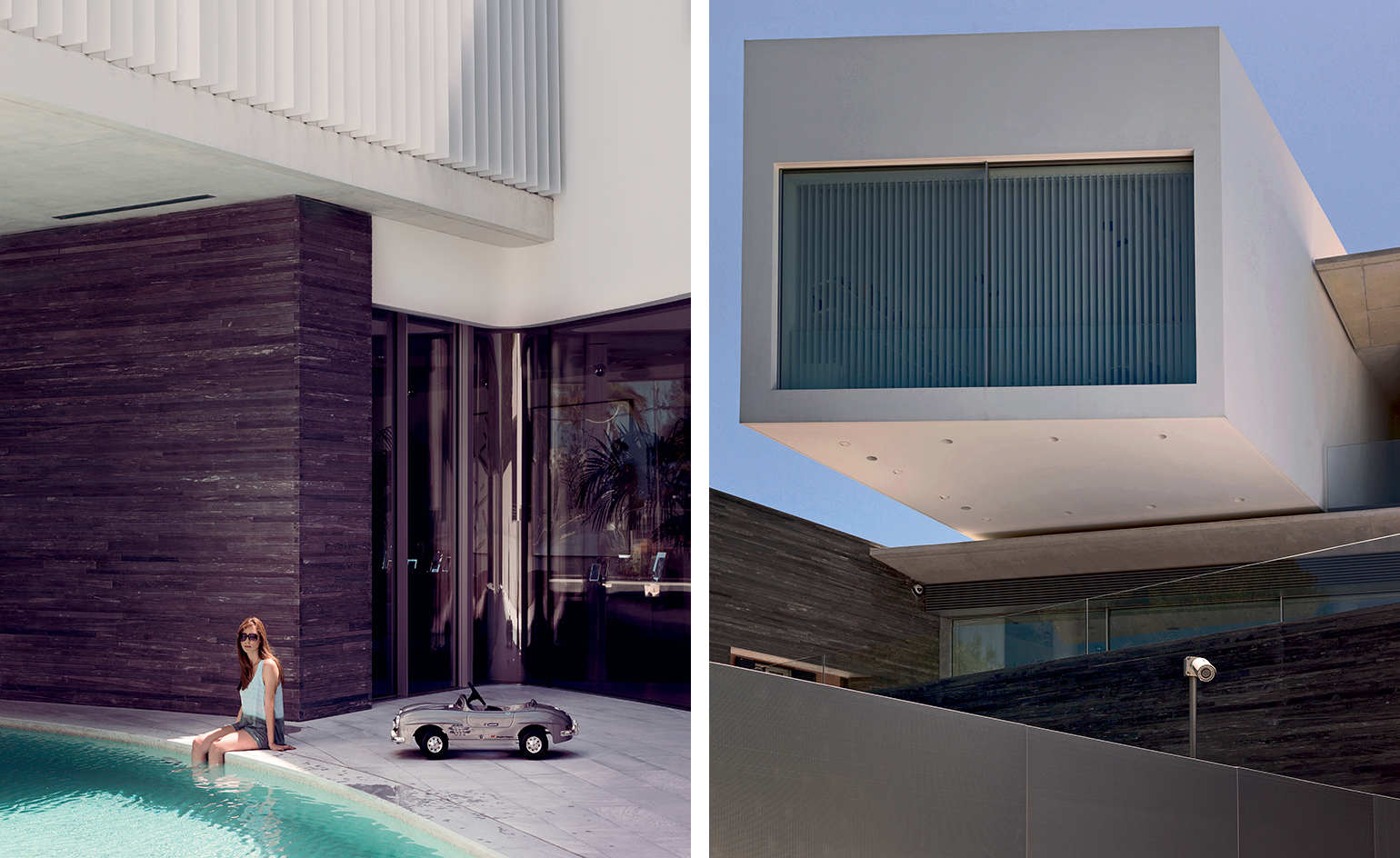
Whizzing through the quiet residential streets of the Greek capital on a warm early summer day, there is a faint aroma of bitter orange in the air. This is the typical scent of post-war Athens – during the city’s 1960s boom, many of its streets were lined with fragrant citrus trees. It feels rather fitting on the way to visit local firm Divercity’s latest residential offering, located in leafy Paleo Psychiko, a district that blossomed during the 1960s and is one of central Athens’ classiest, oldest and wealthiest residential neighbourhoods, traditionally associated with embassies and old money.
Intriguingly, the house’s unusual shape and periscope-like cantilever does not come into full view until the car pulls up at the front door. Considering the street’s slope and the relatively low housing that surrounds it, this is no mean feat. Designed for maximum freedom of movement and flexibility, this project has also been approached with high levels of privacy in mind, and on first impressions at least, it certainly achieves this goal.
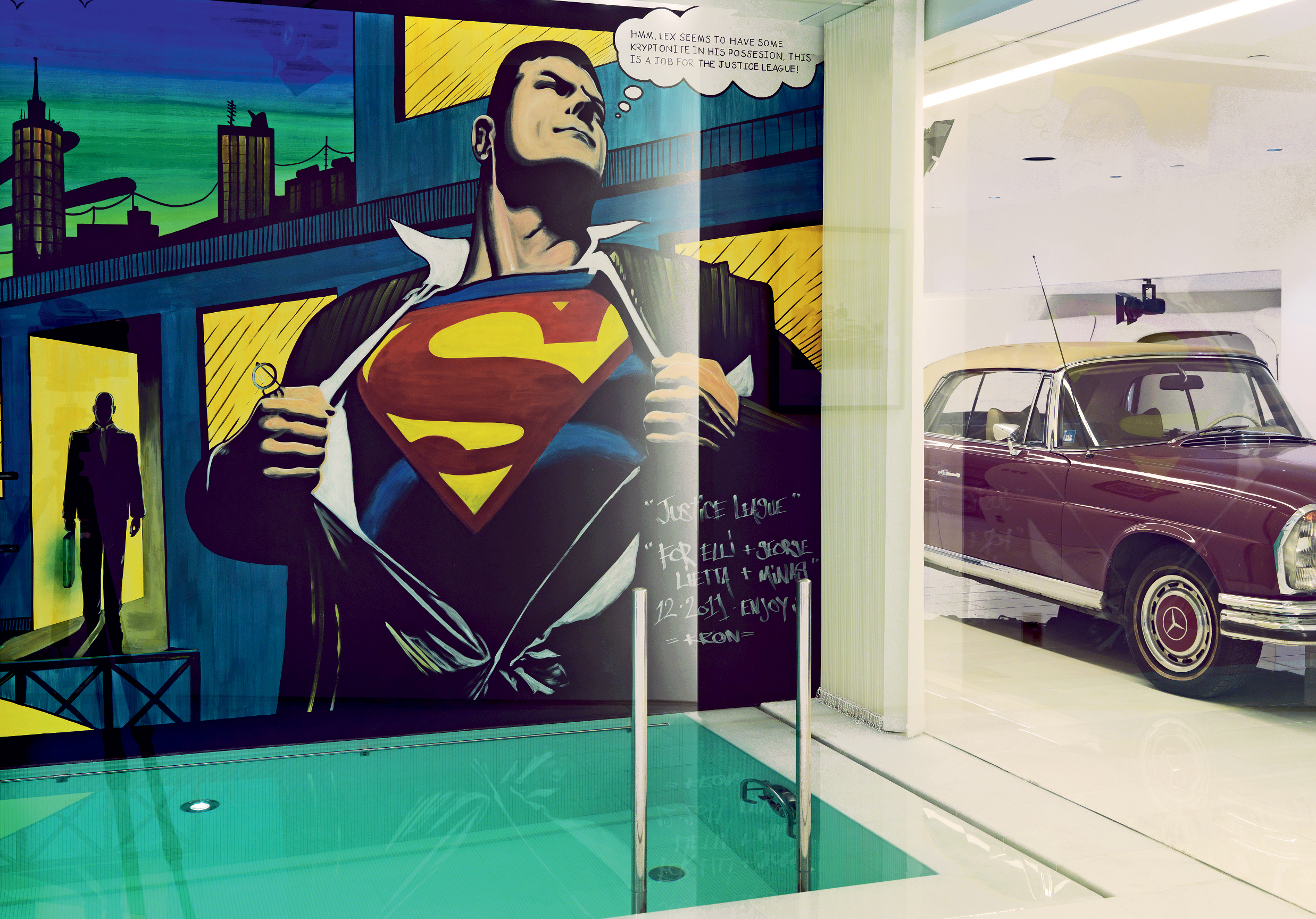
The lower ground floor comprises an indoor pool with a mural by Kron Designs, and a marble garage housing a vintage 1971 Mercedes 280SE 3.5.
‘When we decided to commission our house in 2007, we launched a competition and several Greek architects took part. All were young and dynamic practices who were at that time breaking the mould of the traditional Greek house,’ say the owners, a young Athenian family of five. The couple are avid art and design collectors, who work in the creative industry and whose extended family has been living in the area for decades. ‘But when we saw Divercity’s design, we knew it was our dream house. It was all glass, open, and so different from all the conventional houses.’
From the architects’ point of view, the project sprang from an interesting set of requests. ‘A few things really stood out when we first received the brief,’ explains London- and Athen-based Divercity co-founder, architect Nikolas Travasaros. ‘To start with, it had to be flexible and easily accommodate a small gathering of a handful of friends, a large party of a few hundred people, as well as intimate daily life’. Music and entertaining are a big part of the family’s life, and the owners had in mind an open, glasshouse effect. Confidentiality was another key point of the brief, as the owners’ family art collection may be significant, but the couple prefer to keep a low profile. This created a whole new set of challenges for the design team.
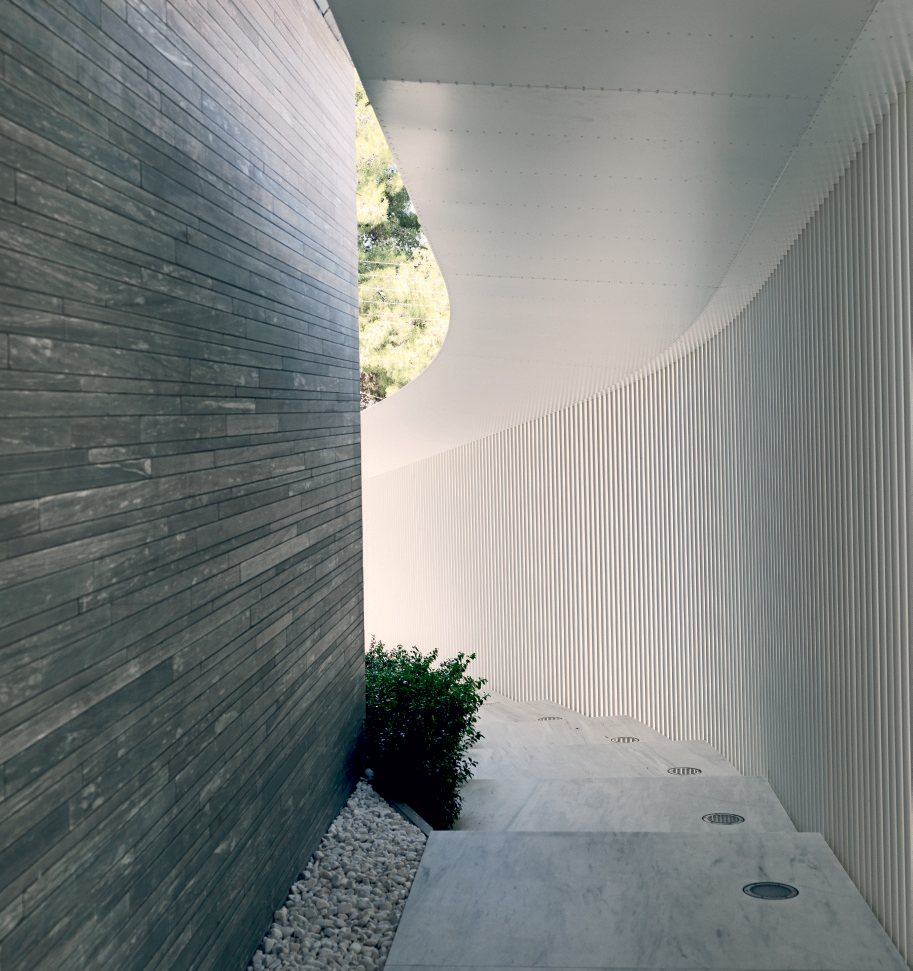
Sheltered marble steps lead to the main entrance.
‘The trick was to create a house that is private but not full of walls, open but not visible from the street, large but not impersonal,’ says Travasaros. ‘Also, there are two levels of privacy – one in relation to the outside world and a second within the house. The couple’s suite can become secluded if needs be.’
To the same effect, the house’s generous picture windows on the upper level are protected from both the sun and prying eyes by a set of sophisticated bespoke slatted blinds running along their length, with their angle adjustable to let in maximum light and minimum visual intrusion.
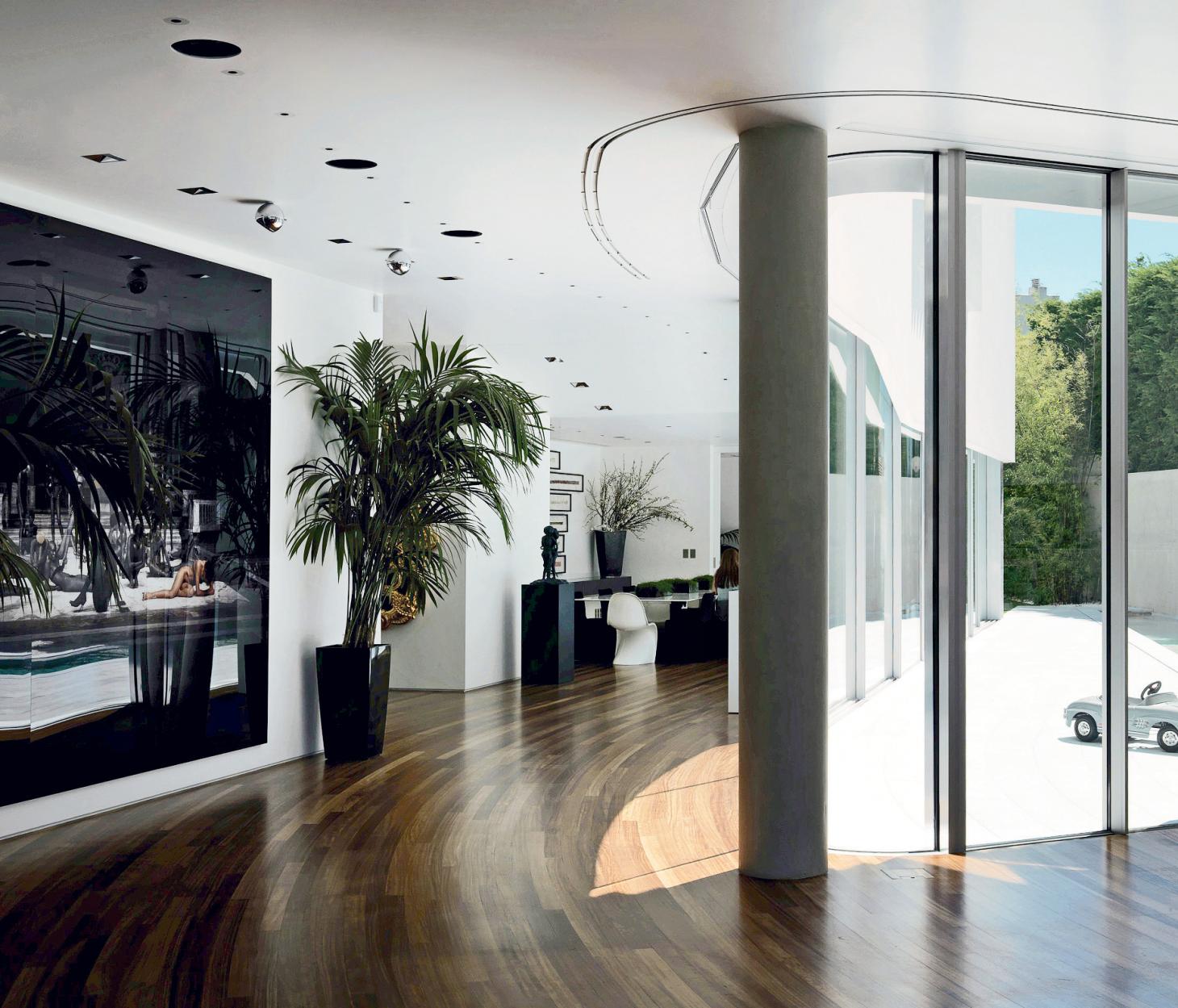
A Vanessa Beecroft print, VB 48, Palazzo Ducale Genoa, Italy (2011), hangs in the light-filled living area.
The house is very linear, and composed of three long volumes placed on top of each other. The top floor contains the family bedrooms; the distinctly transparent ground level houses the main living areas (dining room, kitchen and sitting room leading to a large street-facing terrace); and the semi-buried stone-clad lower ground floor is dedicated to a flexible space, including a marble garage that transforms towards the back into an ample gallery space.
‘Here we tried to combine all our interests,’ say the owners. ‘This includes space for a large vintage car collection, an indoor swimming pool and an art display area. It was a challenge to create a space that would relate both to small artworks and much bigger vintage cars, and at the same time remain elegant.’ This level is hardly seen from the street.
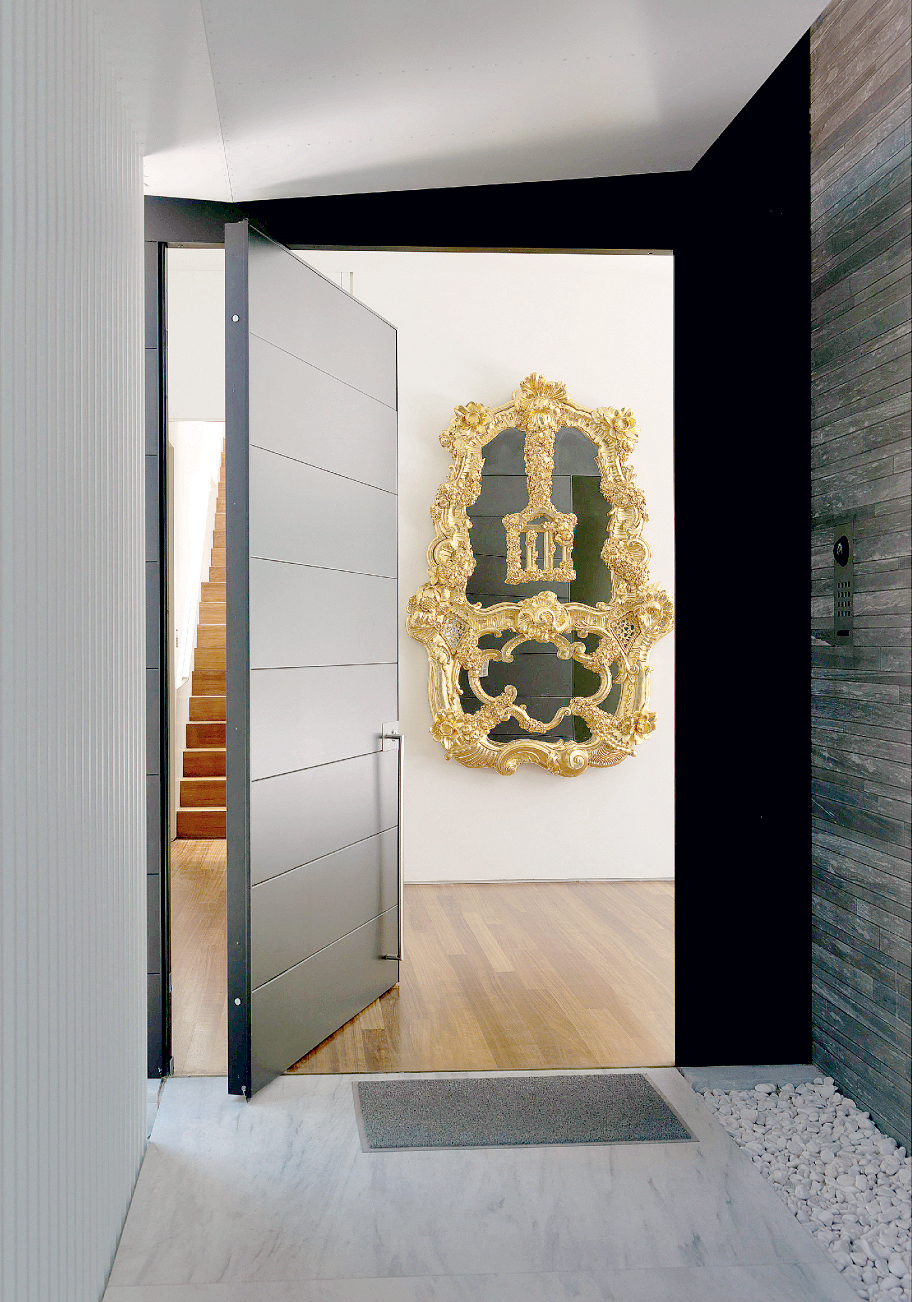
The front door opens on Jeff Koons' 1988 Wishing Well ornate golden mirror.
The structure’s top tube-shaped volume (the builders jokingly named it the ‘banana’) bends to make the most of the hilly location’s long views towards Athens’ 2008 Olympic Stadium. ‘It has been imagined as a pair of binoculars framing the expansive city views,’ says Travarsaros. The amphitheatre-shaped structure moves away rom the neighbouring houses – it turns its back to the one on its left and creates an internal courtyard between itself and the house on its right, belonging to a family member. The plan is for the two families to eventually share a garden.
A long pool dominates the courtyard and creates a dialogue between different sections of the house. Openings on the pool floor act as skylights, bringing light into the gallery space below. On the same level, the living room’s glass walls open up towards the water, effortlessly uniting inside and outside during the long and hot Athenian summer. It is also a visual boundary for the plot. ‘Here the water works almost like a river, creating a little island between the two houses,’ says the architect. ‘Everywhere you sit in the house, there is always visual connection with the outside space. This way the building may be long, but you always feel that you are close to the outside.’
The house’s colour palette is minimal and restrained – black, white, aluminium and grey quartzite stone (the same used for Peter Zumthor’s Therme Vals) – allowing for the light and scale to play their tricks between opaqueness and transparency, intimacy and openness. The owners personally styled the interior, with a blend of fine art pieces from the family collection, 1970s vintage furniture and contemporary designs. The architects designed all the fitted pieces of furniture, such as the customised shoe display in the couple’s suite.
‘Our friends call it the James Bond house,’ the couple say proudly, only half-joking. Generously proportioned, open, streamlined and including all mod cons as well as a host of art and design pieces, the Psychiko House is resolutely contemporary, making an architectural statement that is rare for the area. Refreshingly, it also remains an incredibly welcoming, comfortable and informal family home. §
As originally featured in the September 2012 issue of Wallpaper* (W*162)
INFORMATION
For more information, visit the Divercity Architects website
Wallpaper* Newsletter
Receive our daily digest of inspiration, escapism and design stories from around the world direct to your inbox.
Ellie Stathaki is the Architecture & Environment Director at Wallpaper*. She trained as an architect at the Aristotle University of Thessaloniki in Greece and studied architectural history at the Bartlett in London. Now an established journalist, she has been a member of the Wallpaper* team since 2006, visiting buildings across the globe and interviewing leading architects such as Tadao Ando and Rem Koolhaas. Ellie has also taken part in judging panels, moderated events, curated shows and contributed in books, such as The Contemporary House (Thames & Hudson, 2018), Glenn Sestig Architecture Diary (2020) and House London (2022).
-
 All-In is the Paris-based label making full-force fashion for main character dressing
All-In is the Paris-based label making full-force fashion for main character dressingPart of our monthly Uprising series, Wallpaper* meets Benjamin Barron and Bror August Vestbø of All-In, the LVMH Prize-nominated label which bases its collections on a riotous cast of characters – real and imagined
By Orla Brennan
-
 Maserati joins forces with Giorgetti for a turbo-charged relationship
Maserati joins forces with Giorgetti for a turbo-charged relationshipAnnouncing their marriage during Milan Design Week, the brands unveiled a collection, a car and a long term commitment
By Hugo Macdonald
-
 Through an innovative new training program, Poltrona Frau aims to safeguard Italian craft
Through an innovative new training program, Poltrona Frau aims to safeguard Italian craftThe heritage furniture manufacturer is training a new generation of leather artisans
By Cristina Kiran Piotti
-
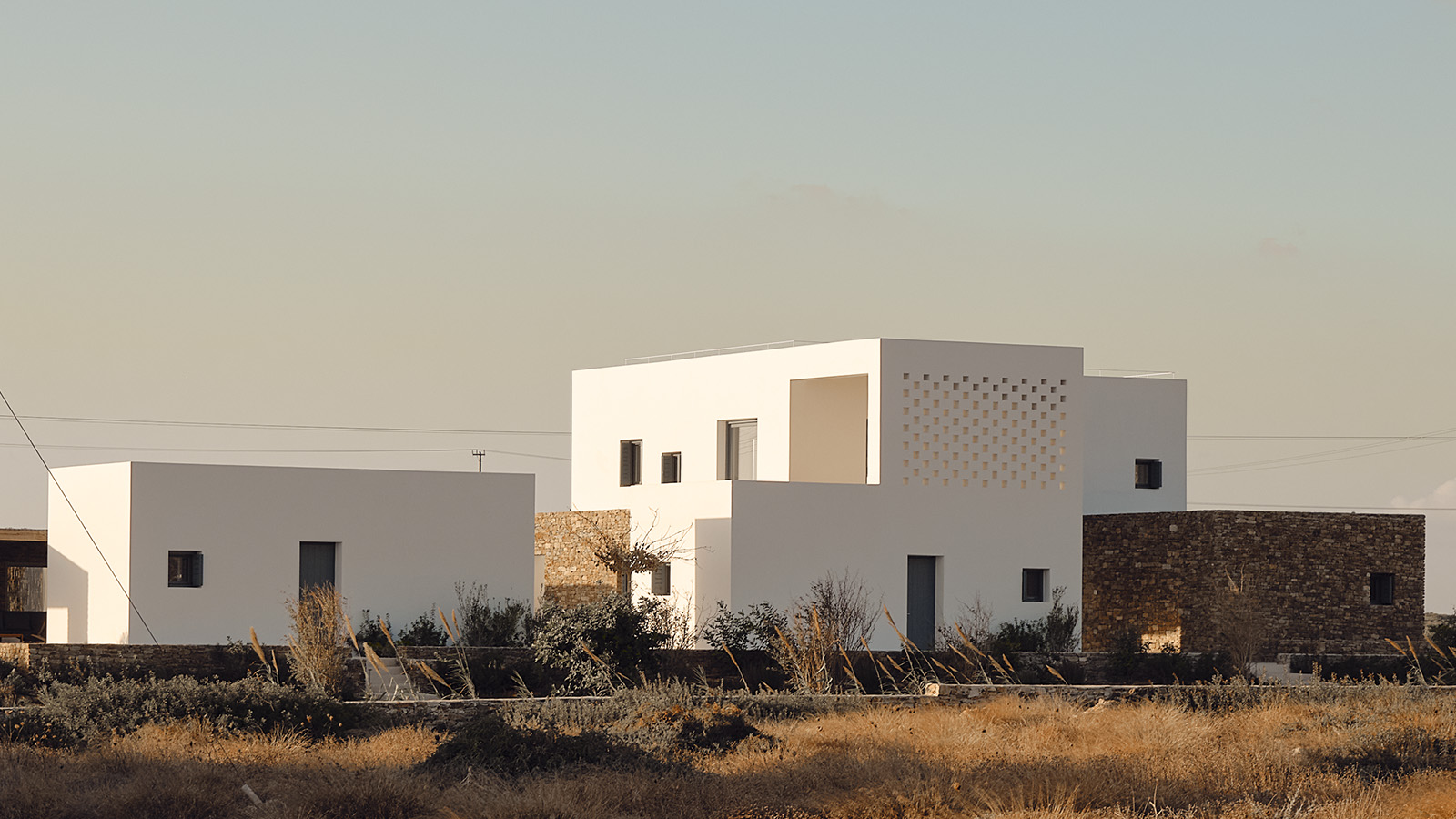 A retro video game is the unlikely inspiration for this island house in Greece
A retro video game is the unlikely inspiration for this island house in GreeceDesigned by ARP, this island house on Antiparos is a contemporary Cycladic home inspired by Tetris
By Tianna Williams
-
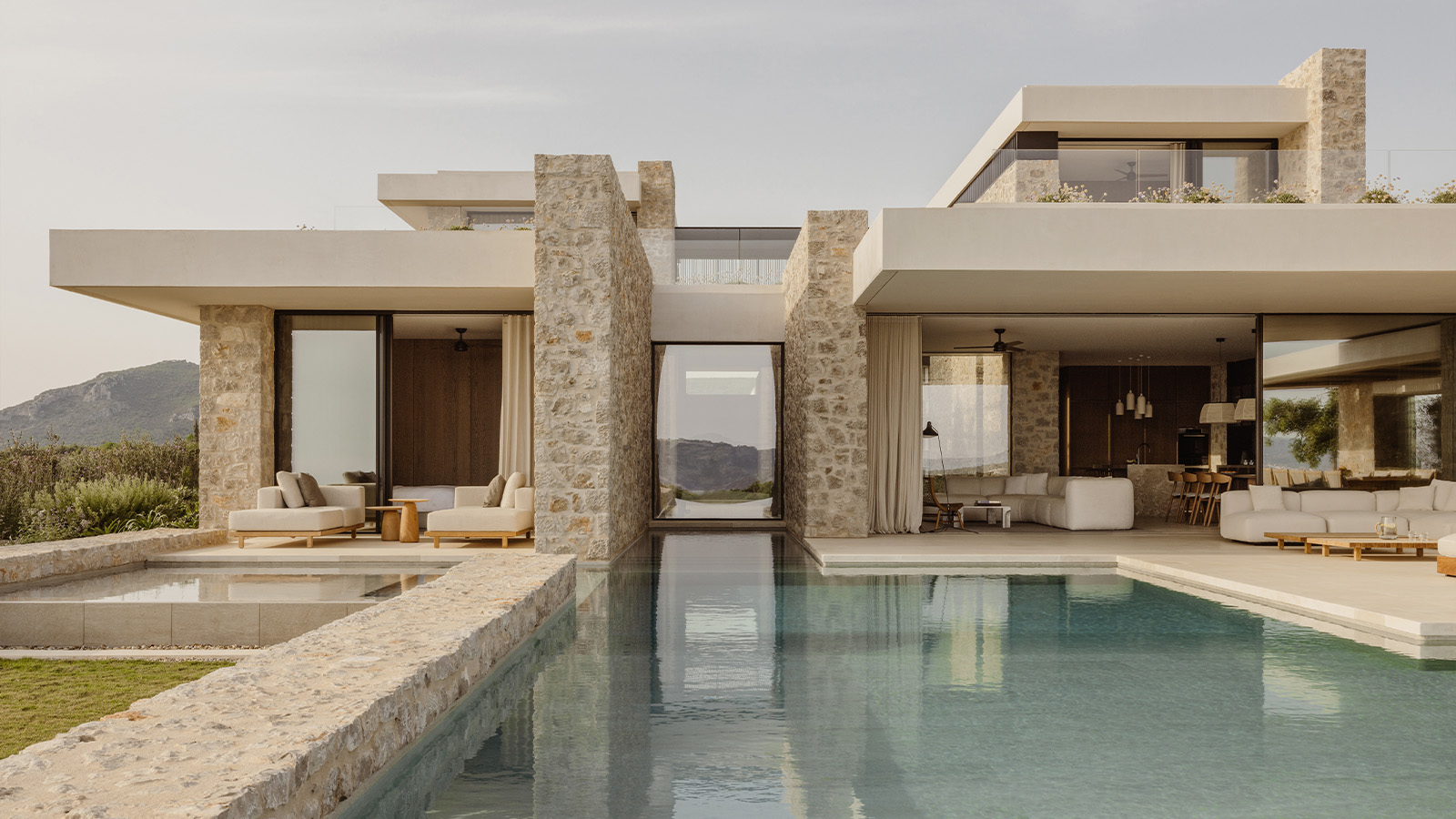 A Costa Navarino house peeks out from amidst olive groves to ocean views
A Costa Navarino house peeks out from amidst olive groves to ocean viewsThis Greek holiday residence designed by K-Studio balances timeless design principles with modernist touches
By Tianna Williams
-
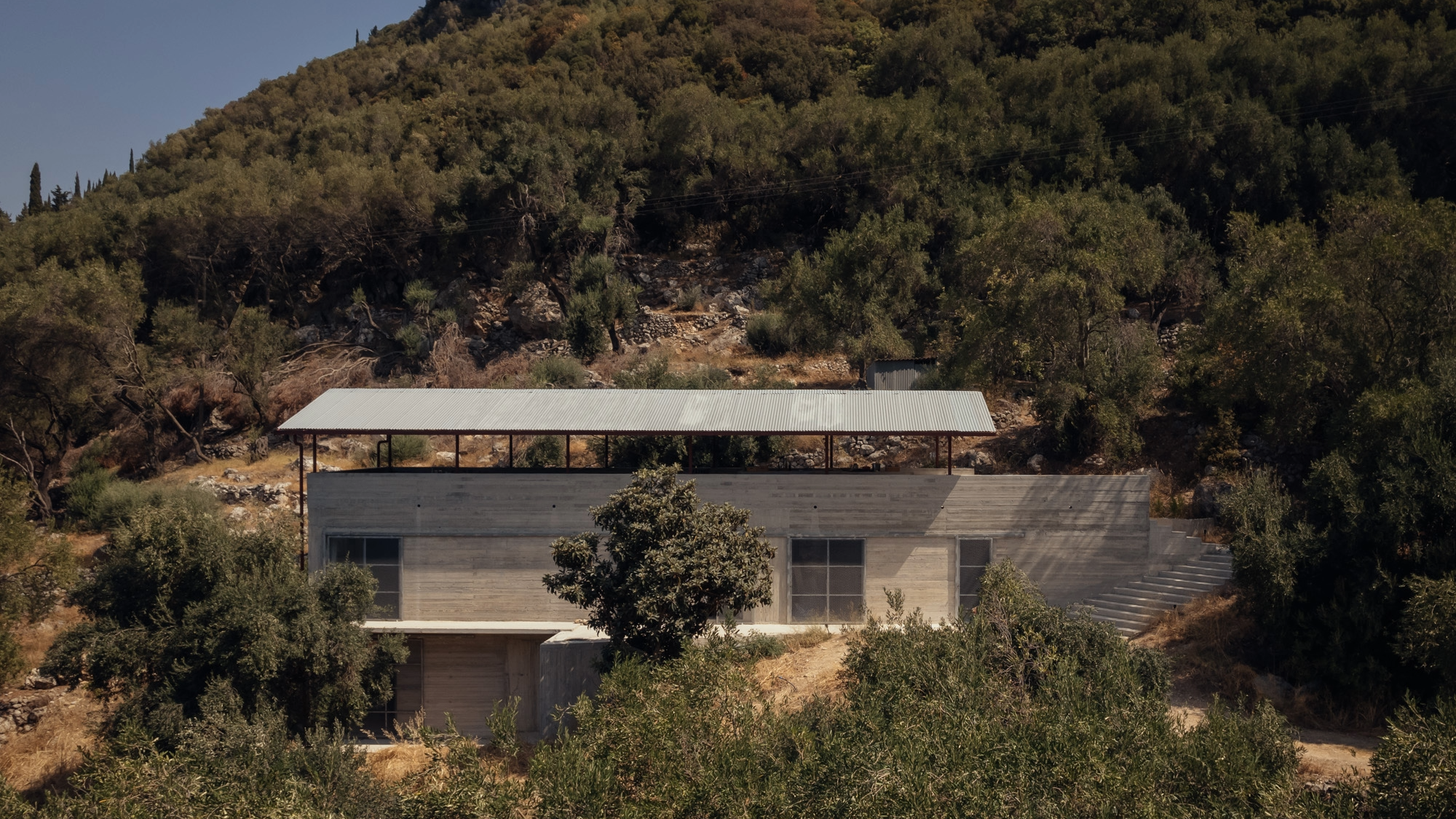 A breezy Greek island retreat lets the outdoors in
A breezy Greek island retreat lets the outdoors inOpen to the elements, an island retreat in Corfu by Invisible Studio was designed to suit the local climate, using metal mesh screens rather than windows
By Léa Teuscher
-
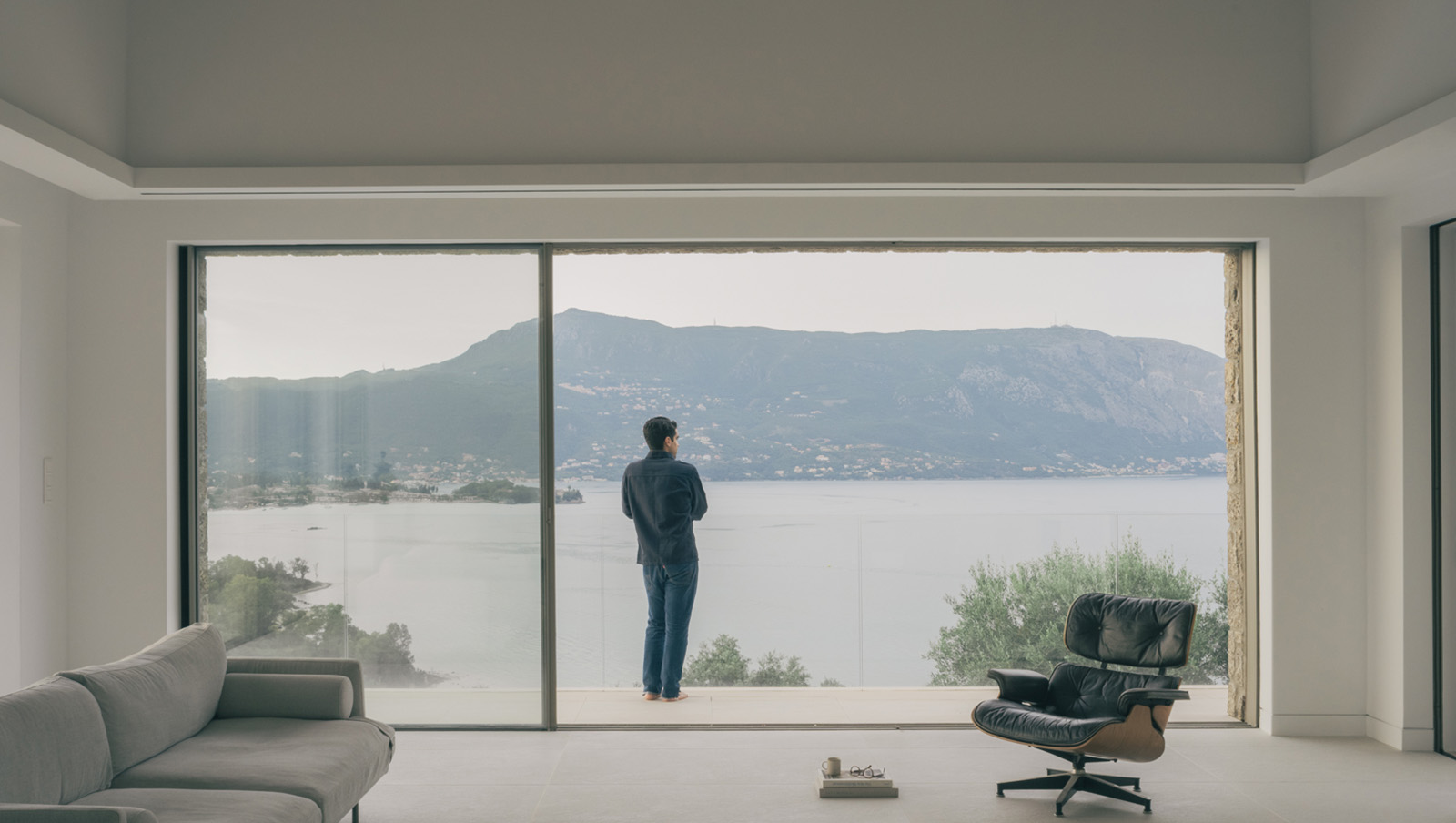 A Corfu house balances local vernacular and 21st-century minimalism
A Corfu house balances local vernacular and 21st-century minimalismCorfu House, a sensitive and minimalist holiday home, has been recently completed on the Greek island as a collaboration between architects Tony Wynbourne, Georgios Apostolopoulos and engineer Makis Gisdakis
By Ellie Stathaki
-
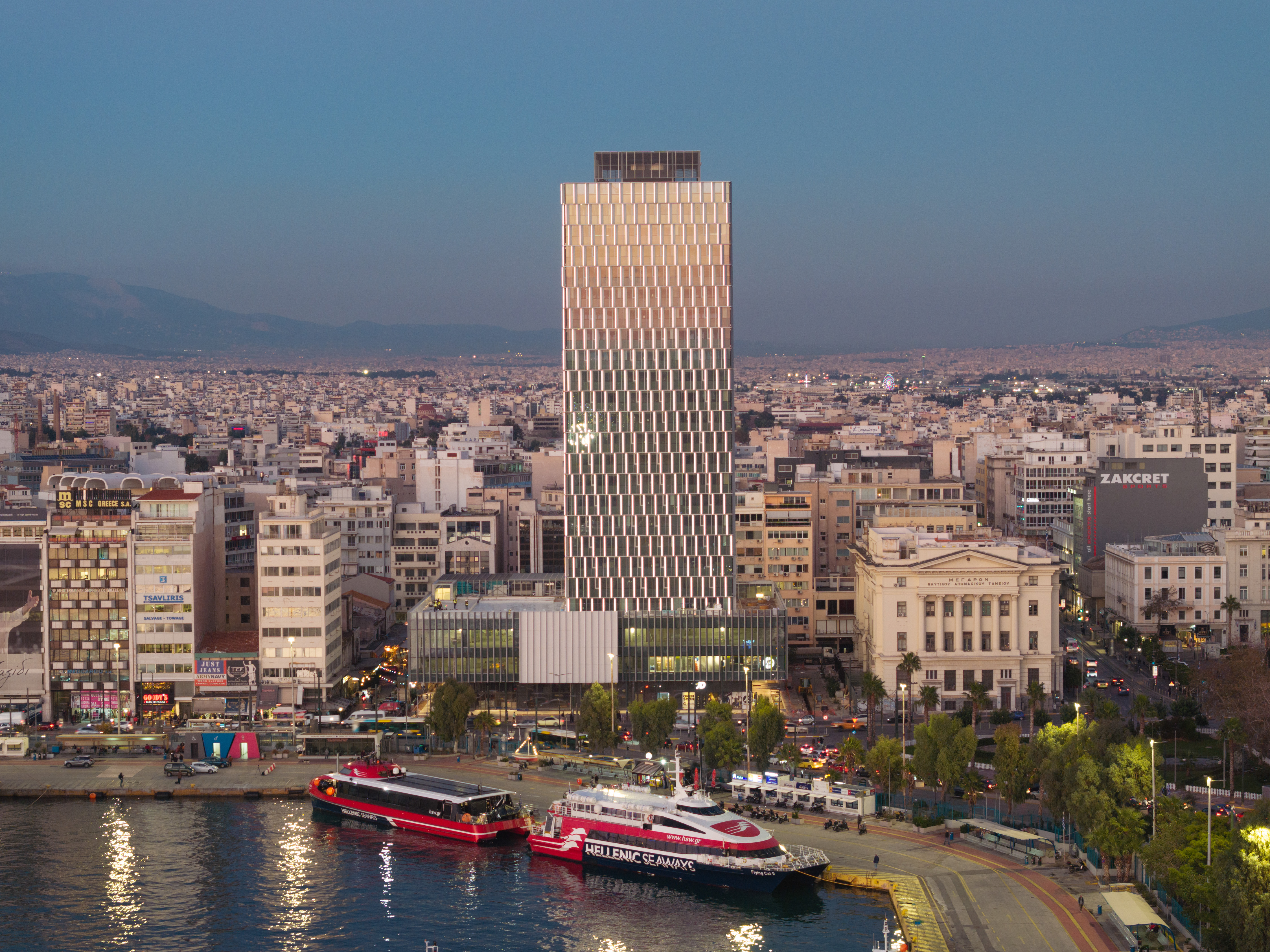 Piraeus Tower is a Greek high-rise icon revived through sustainable strategies
Piraeus Tower is a Greek high-rise icon revived through sustainable strategiesThe restoration of the Piraeus Tower is completed in Greece, revealing a revived façade by local architecture studio PILA
By Ellie Stathaki
-
 Remembering Alexandros Tombazis (1939-2024), and the Metabolist architecture of this 1970s eco-pioneer
Remembering Alexandros Tombazis (1939-2024), and the Metabolist architecture of this 1970s eco-pioneerBack in September 2010 (W*138), we explored the legacy and history of Greek architect Alexandros Tombazis, who this month celebrates his 80th birthday.
By Ellie Stathaki
-
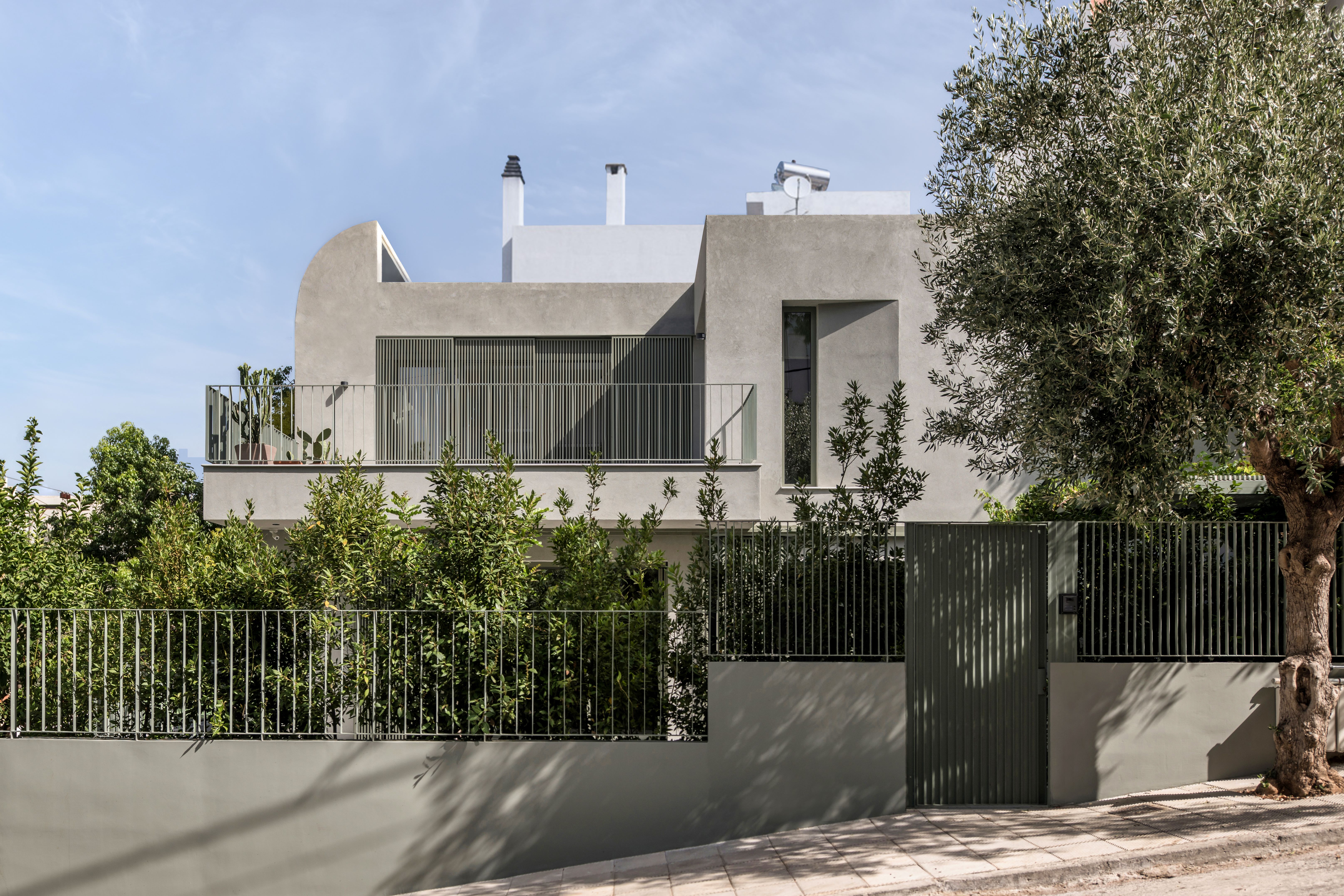 Tour House D in Athens, where interiors are peachy keen
Tour House D in Athens, where interiors are peachy keenDesigned by Cometa Architects, House D in Athens is full of curvy, colourful character
By Ellie Stathaki
-
 Sun-drenched Los Angeles houses: modernism to minimalism
Sun-drenched Los Angeles houses: modernism to minimalismFrom modernist residences to riveting renovations and new-build contemporary homes, we tour some of the finest Los Angeles houses under the Californian sun
By Ellie Stathaki