The design of an innovative DJs’ studio and apartment in Ghent doesn’t miss a beat
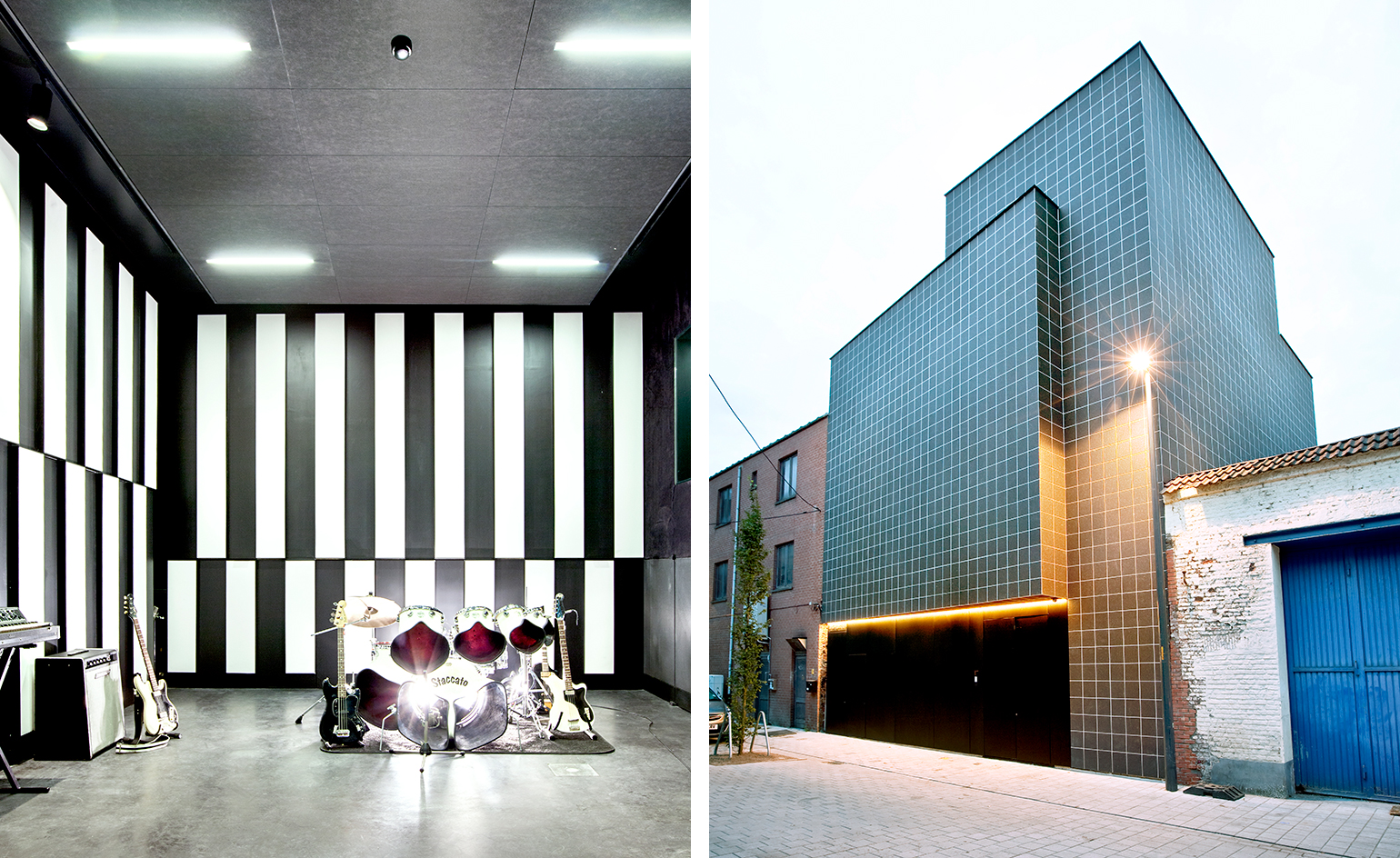
On a warm September afternoon in Ghent, Belgium, the Dewaele brothers – better known as producer and DJ duo 2manydjs – are enjoying a moment of calm in their studio’s library. Stephen has just arrived from London and he and brother David are due to leave for Singapore later that same day. An intense travel schedule has been part of their lives since their careers took of in the early 2000s, when they took their place alongside the world’s most in-demand DJs. Their sleek new studio back home, designed by Ghent-based architect Glenn Sestig, is surely something they look forward to returning to.
The new headquarters is the operational centre for projects under both the 2manydjs moniker and the duo’s original band name, Soulwax. It combines music production with archive facilities, as well as an apartment at the top of the building for short stays (‘after late work nights’, says David) and hosting guests.
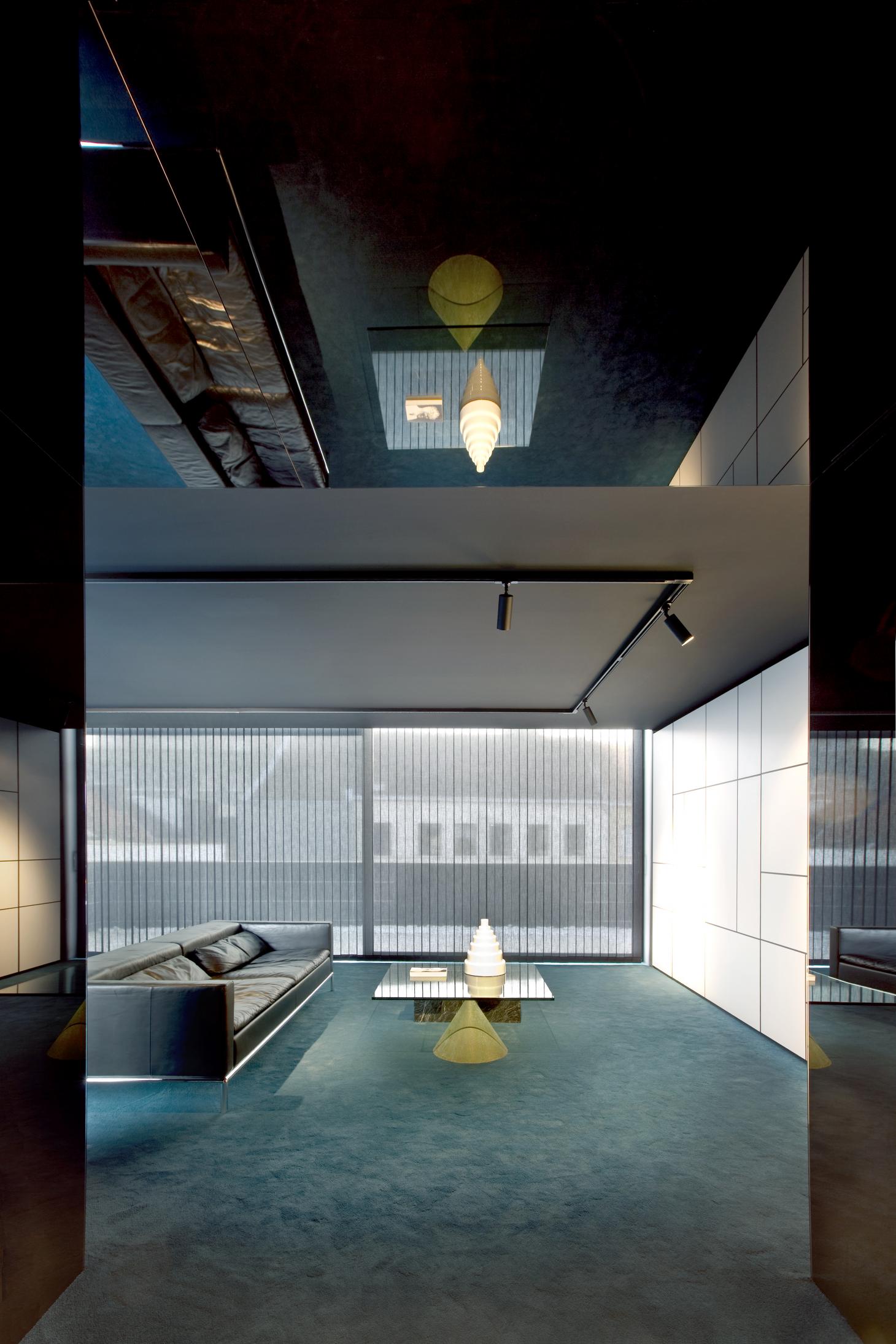
The open-plan living space on the top floor.
Building a studio complex from scratch is not common in the business, the brothers say, but you wouldn’t expect anything standard from a duo who straddle indie rock, electronic and dance music and juggle gigs, album work, a radio station, theatre and fashion-show soundtracks. It is also fair to say that Studio Deewee, as it is named, is not your typical Ghent building. The black and white monolithic structure stands in stark contrast to the medieval town’s more historical urban fabric. The blind, chequered facade – made of black granite – raises more questions than answers about what lies beneath.
The brothers were previously based in a rough-and-ready rented studio. ‘Our old place was very DIY,’ recalls Stephen. ‘We did it ourselves, knocked down walls and everything. But that was also the amazing thing about it. It looked like chaos had exploded – there were things everywhere.’ It was situated on the eastern edge of the city centre, a changing area where hipster cafés and independent shops are popping up thick and fast. The building was in need of maintenance and noise from a club below disrupted recording sessions. Space was becoming increasingly scarce, with a large part of the brothers’ record collection stored of site. They were in need of bigger – and tidier – quarters. ‘We wanted to start again. We wanted contemporary, but with all the old elements that we love.’ So when a derelict garage plot down the road came up for sale, they immediately snapped it up.
Their research for the perfect architect led them to Sestig, whose career has not been short of high-profile projects. His grown-up minimalism graces the Coccodrillo shoe store in Antwerp and the retail unit for the Kvadrat/Raf Simons fabric collection. The Dewaeles used to play in local clubs designed by Sestig and they had friends in common among Ghent’s creative crowd, so the match felt natural. ‘If somebody is a good friend, then it makes sense, because he has the same taste as us,’ says Stephen. ‘We’d never built a studio, Glenn had never built a studio, but there’s no real science to it. You just have to talk to the right engineers.’
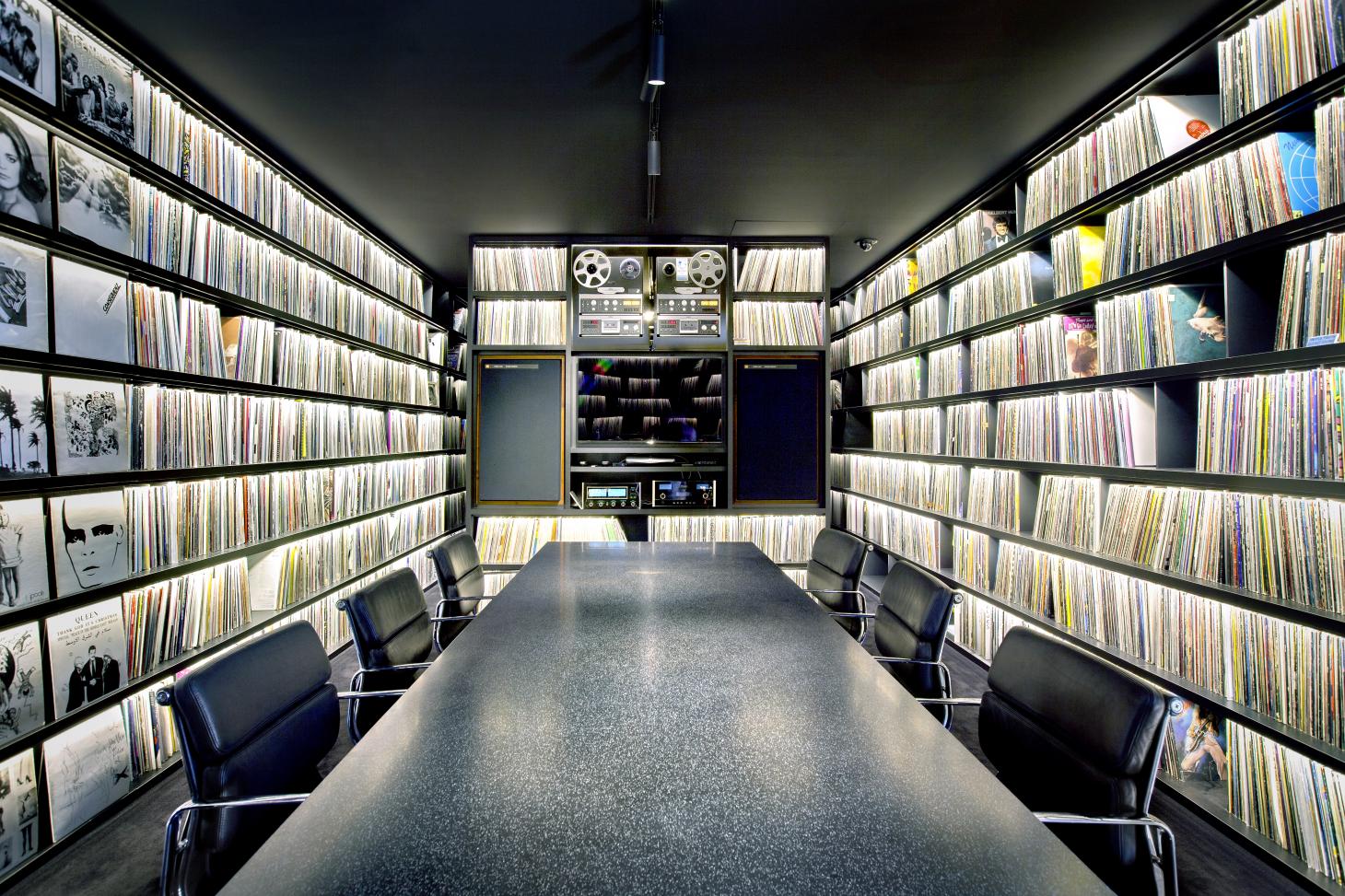
The first-floor library houses more than 60,000 vinyl records.
The brothers’ equipment (including the star of the show, a 1969 Cadac mixing desk) was at the project’s heart. ‘We have this amazing mixing desk, which is a very specific and vintage one,’ says Stephen. ‘That was what pretty much everything was built around in the old place. This building was about making the recording room, where the mixing desk is housed, as big as we could, with as high a ceiling as possible.’
The project started of as just a recording studio (in what is now the double-height lower ground level), but then the record library was added on top (now the first floor). Having their collection – 20 years of pop culture, including approximately 47,000 12in and 17,000 7in vinyl records – all in one place was ‘a dream come true’ for the brothers. The open-plan living space at the very top and a roof terrace at the back followed. Synth and video rooms sit inbetween the levels, on the same floor as the bedroom.
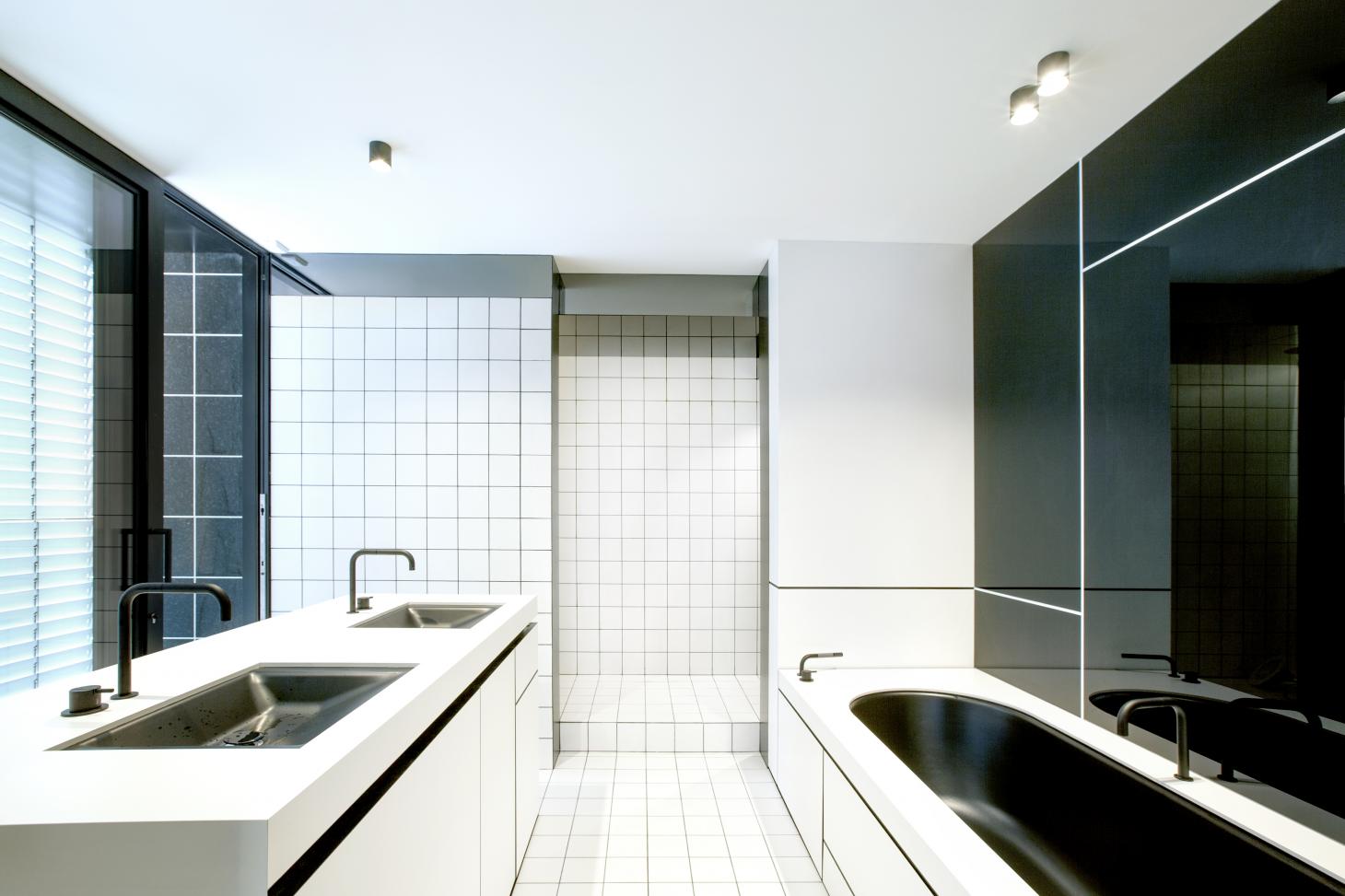
The chequered theme of the studio's facade is reflected in the decor of the bathroom on the second floor.
They even had to buy extra land from a neighbour to accommodate the growing design, especially when they discovered that the earth below was not strong enough to build on. Thick walls and foundations were needed, but this would take up even more space.
Internally, the sound quality was key. Having worked in some of the world’s biggest and most refined recording studios, the brothers knew exactly what they wanted. ‘We were scared of making something which is perfect, in the sense that the sound would be dead,’ explains Stephen. ‘We liked the idea that, throughout the years, we could change it a little bit. It needed to be flexible.’
The whole building is digitally connected so that music can be played and recorded in every room. The main recording spaces are underground, as the lack of sunlight, windows and noise eliminates distractions. Special moveable acoustic panels line the live recording studio, behind which lies ample hidden storage. These clever, beautifully crafted details make Sestig’s meticulous and refined design shine. ‘The tricky thing was to combine all the mechanical and acoustical demands in a smooth, architectural way,’ he explains. Even the positioning of the lift and control booth, which is larger than normal, has been planned around music production and the way sound travels.
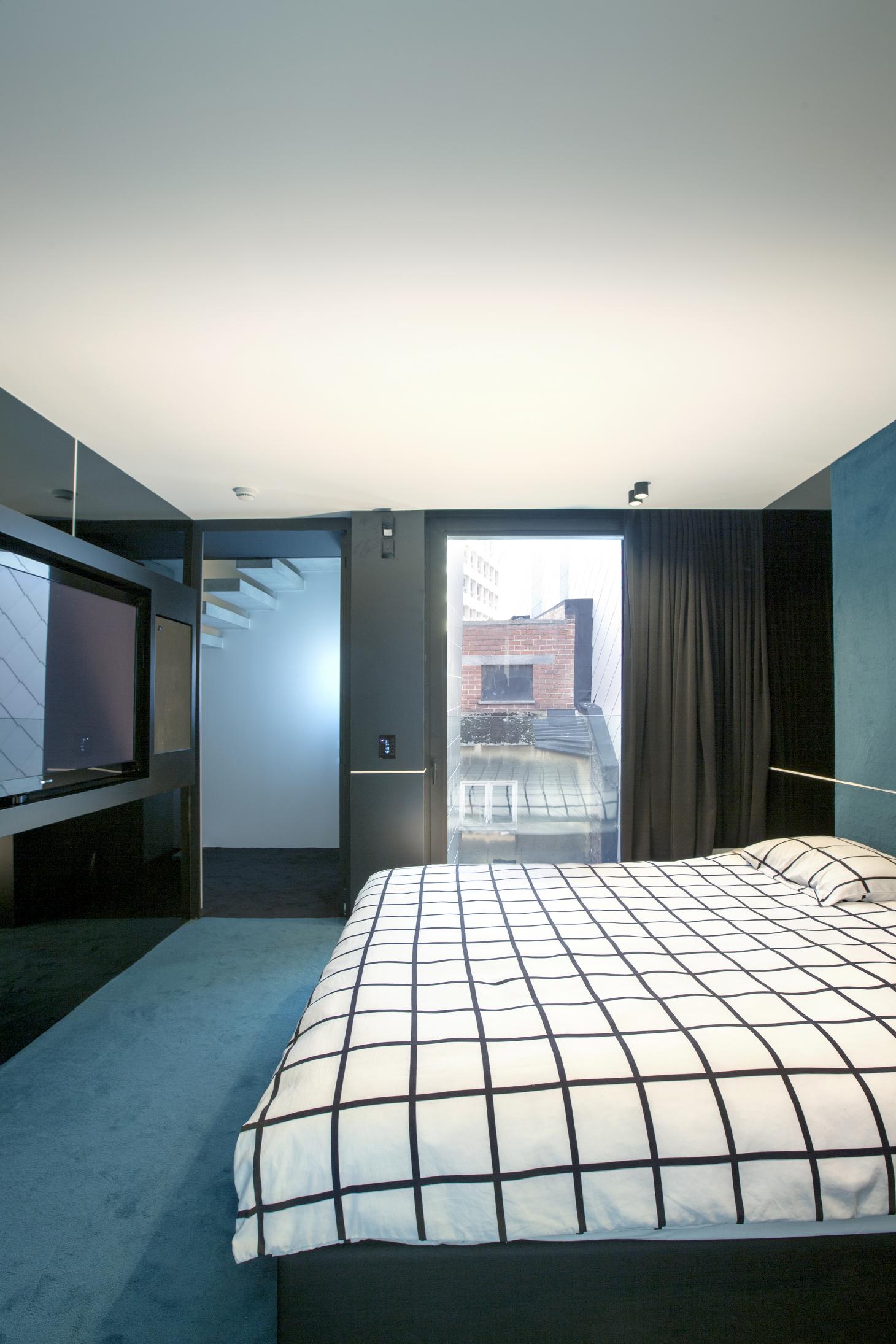
The chequered theme is also translated in the second floor bedroom.
Visual references from the work of 1960s architecture firm Superstudio – a favourite of the brothers – and Japanese design provided inspiration. ‘It is not a huge area, but we wanted to make the most of it,’ says David. ‘I think we got all we could – there is no space wasted. Glenn has been amazing with that. Understanding space is one of his biggest talents. He can solve a problem in a really high-aesthetic way.’ The design was, both sides agree, the result of a close collaboration. ‘That is the most important thing in every project,’ says Sestig. ‘To talk to the client and to feel what they need. As you see, the space is very graphic and a big part of this comes from David and Stephen; it is what they like. Working with creative people is fantastic. Everything with this project was on a whole other level.’
The outcome does not disappoint. A team of between four and ten people work in the space, depending on what the job is (‘almost like a little factory’, says David), and the different areas allow for the smooth running of simultaneous projects – something that would have been unthinkable before. ‘The difference between the old and new spaces is unbelievable,’ says Stephen. ‘We have only been working here for three months and we have done so much already. It is a really inspiring place.’ Music to the architect’s ears, no doubt.
As originally featured in the December 2014 issue of Wallpaper* (W*189)
INFORMATION
Wallpaper* Newsletter
Receive our daily digest of inspiration, escapism and design stories from around the world direct to your inbox.
For more information, visit the Glenn Sestig Architects website and the 2manydjs website
Ellie Stathaki is the Architecture & Environment Director at Wallpaper*. She trained as an architect at the Aristotle University of Thessaloniki in Greece and studied architectural history at the Bartlett in London. Now an established journalist, she has been a member of the Wallpaper* team since 2006, visiting buildings across the globe and interviewing leading architects such as Tadao Ando and Rem Koolhaas. Ellie has also taken part in judging panels, moderated events, curated shows and contributed in books, such as The Contemporary House (Thames & Hudson, 2018), Glenn Sestig Architecture Diary (2020) and House London (2022).
-
 Put these emerging artists on your radar
Put these emerging artists on your radarThis crop of six new talents is poised to shake up the art world. Get to know them now
By Tianna Williams
-
 Dining at Pyrá feels like a Mediterranean kiss on both cheeks
Dining at Pyrá feels like a Mediterranean kiss on both cheeksDesigned by House of Dré, this Lonsdale Road addition dishes up an enticing fusion of Greek and Spanish cooking
By Sofia de la Cruz
-
 Creased, crumpled: S/S 2025 menswear is about clothes that have ‘lived a life’
Creased, crumpled: S/S 2025 menswear is about clothes that have ‘lived a life’The S/S 2025 menswear collections see designers embrace the creased and the crumpled, conjuring a mood of laidback languor that ran through the season – captured here by photographer Steve Harnacke and stylist Nicola Neri for Wallpaper*
By Jack Moss
-
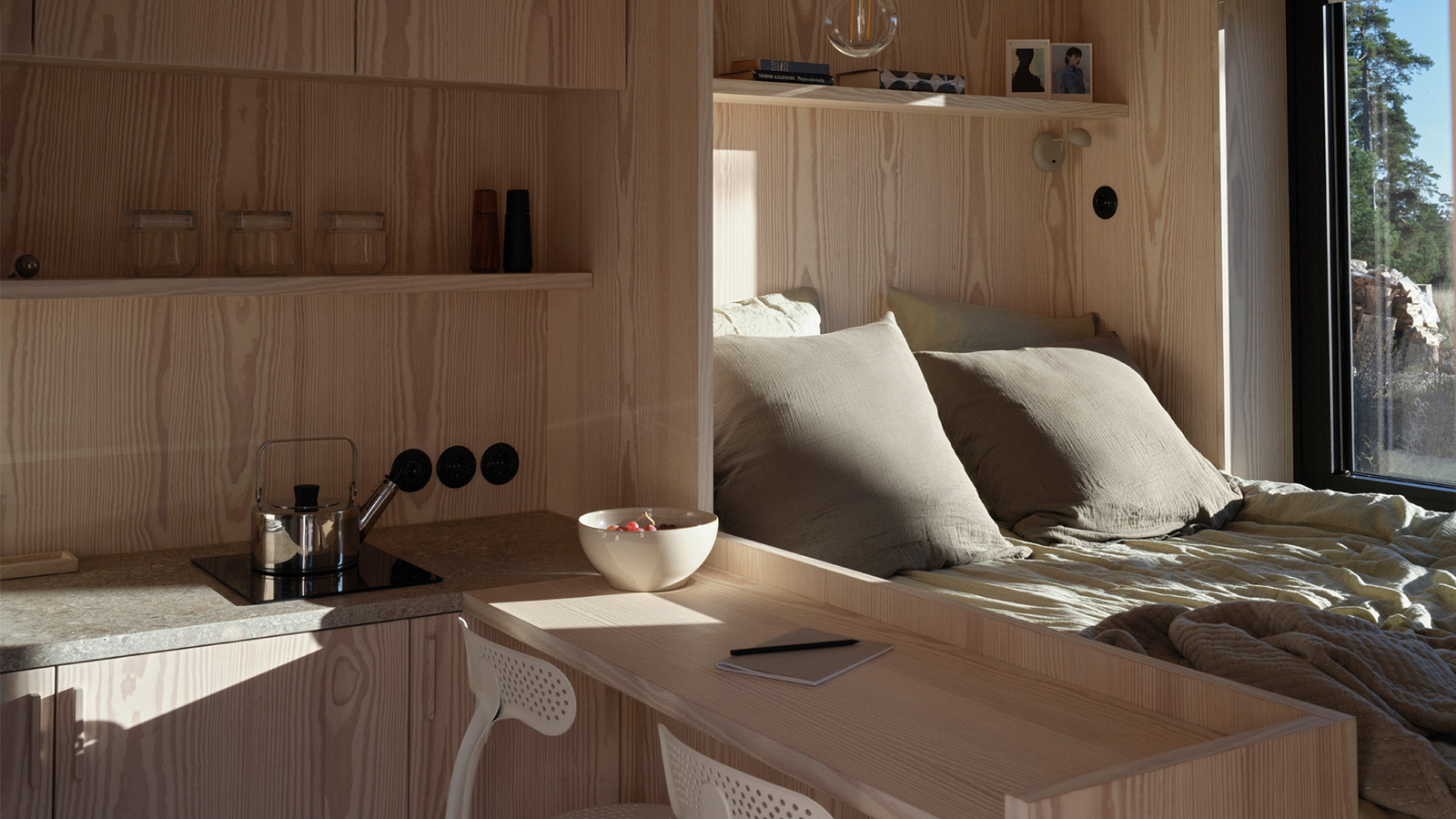 ‘Close to solitude, but with a neighbour’: Furu’s cabins in the woods are a tranquil escape
‘Close to solitude, but with a neighbour’: Furu’s cabins in the woods are a tranquil escapeTaking its name from the Swedish word for ‘pine tree’, creative project management studio Furu is growing against the grain
By Siska Lyssens
-
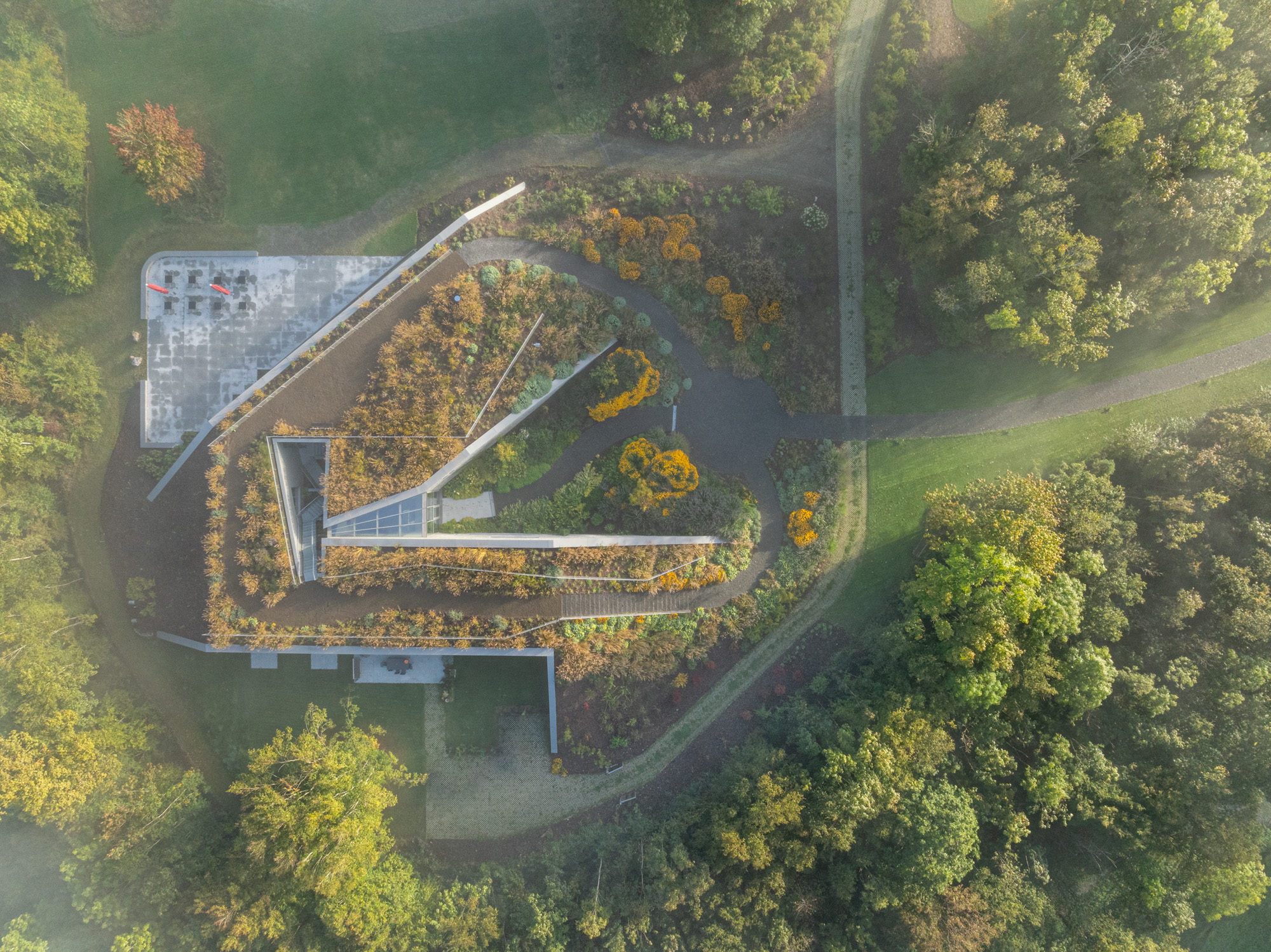 Tour Marche Arboretum, a new 'museum' of plants in Belgium
Tour Marche Arboretum, a new 'museum' of plants in BelgiumMarche Arboretum is a joyful new green space in Belgium, dedicated to nature and science – and a Wallpaper* Design Award 2025 winner
By Ellie Stathaki
-
 Wallpaper* Design Awards 2025: celebrating architectural projects that restore, rebalance and renew
Wallpaper* Design Awards 2025: celebrating architectural projects that restore, rebalance and renewAs we welcome 2025, the Wallpaper* Architecture Awards look back, and to the future, on how our attitudes change; and celebrate how nature, wellbeing and sustainability take centre stage
By Ellie Stathaki
-
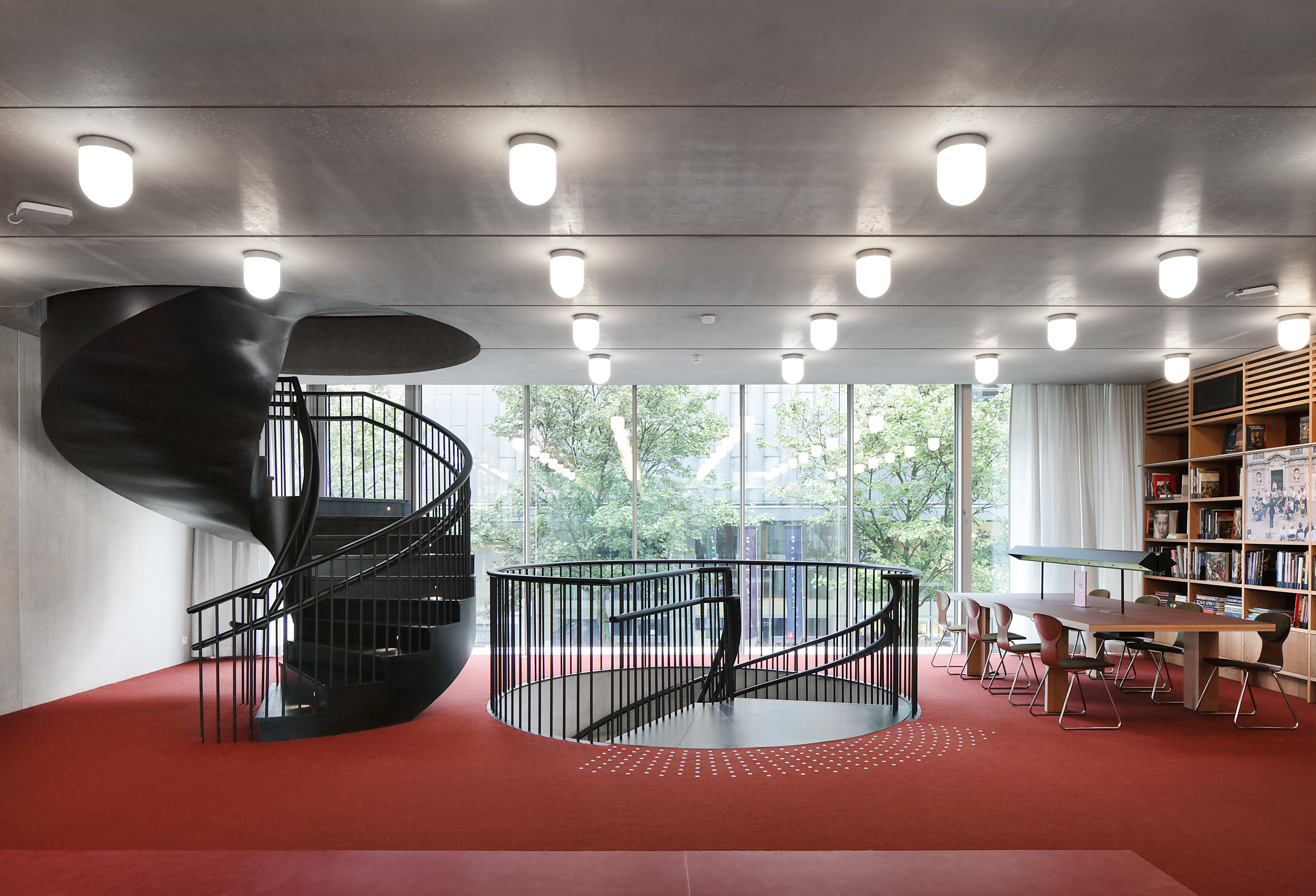 Step through Rubenshuis’ new architectural gateway to the world of the Flemish painter
Step through Rubenshuis’ new architectural gateway to the world of the Flemish painterArchitects Robbrecht en Daem’s new building at Rubenshuis, Antwerp, frames Rubens’ private universe, weaving a modern library and offices into the master’s historic axis of art and nature
By Tim Abrahams
-
 Remembering Alexandros Tombazis (1939-2024), and the Metabolist architecture of this 1970s eco-pioneer
Remembering Alexandros Tombazis (1939-2024), and the Metabolist architecture of this 1970s eco-pioneerBack in September 2010 (W*138), we explored the legacy and history of Greek architect Alexandros Tombazis, who this month celebrates his 80th birthday.
By Ellie Stathaki
-
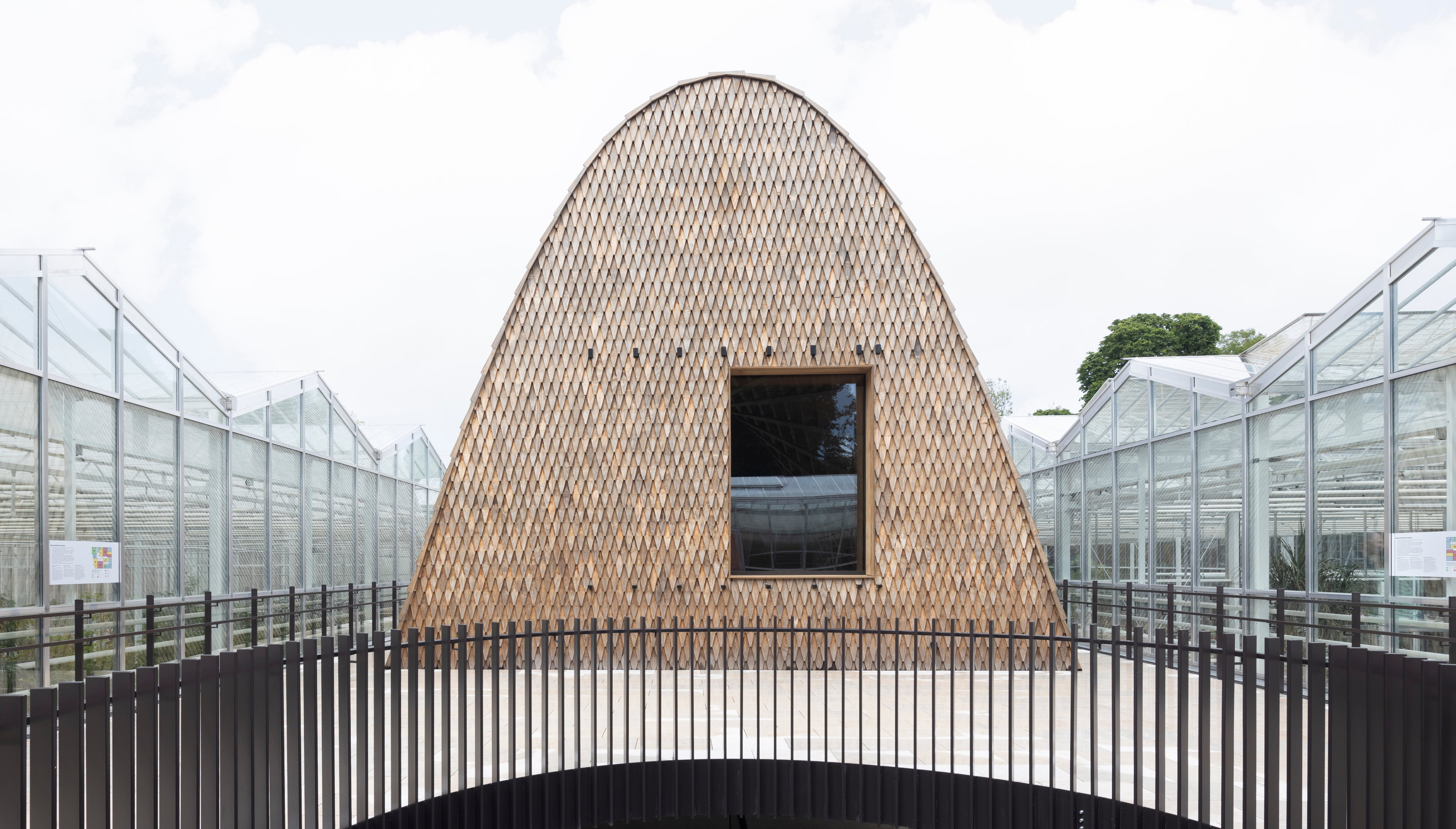 Green Ark, a new garden pavilion from modified softwood, is conceived for plant conservation
Green Ark, a new garden pavilion from modified softwood, is conceived for plant conservationThe Green Ark, set in the heart of Belgium's Meise Botanic Garden, is an ultra-sustainable visitor pavilion by NU Architectuur Atelier
By Jonathan Bell
-
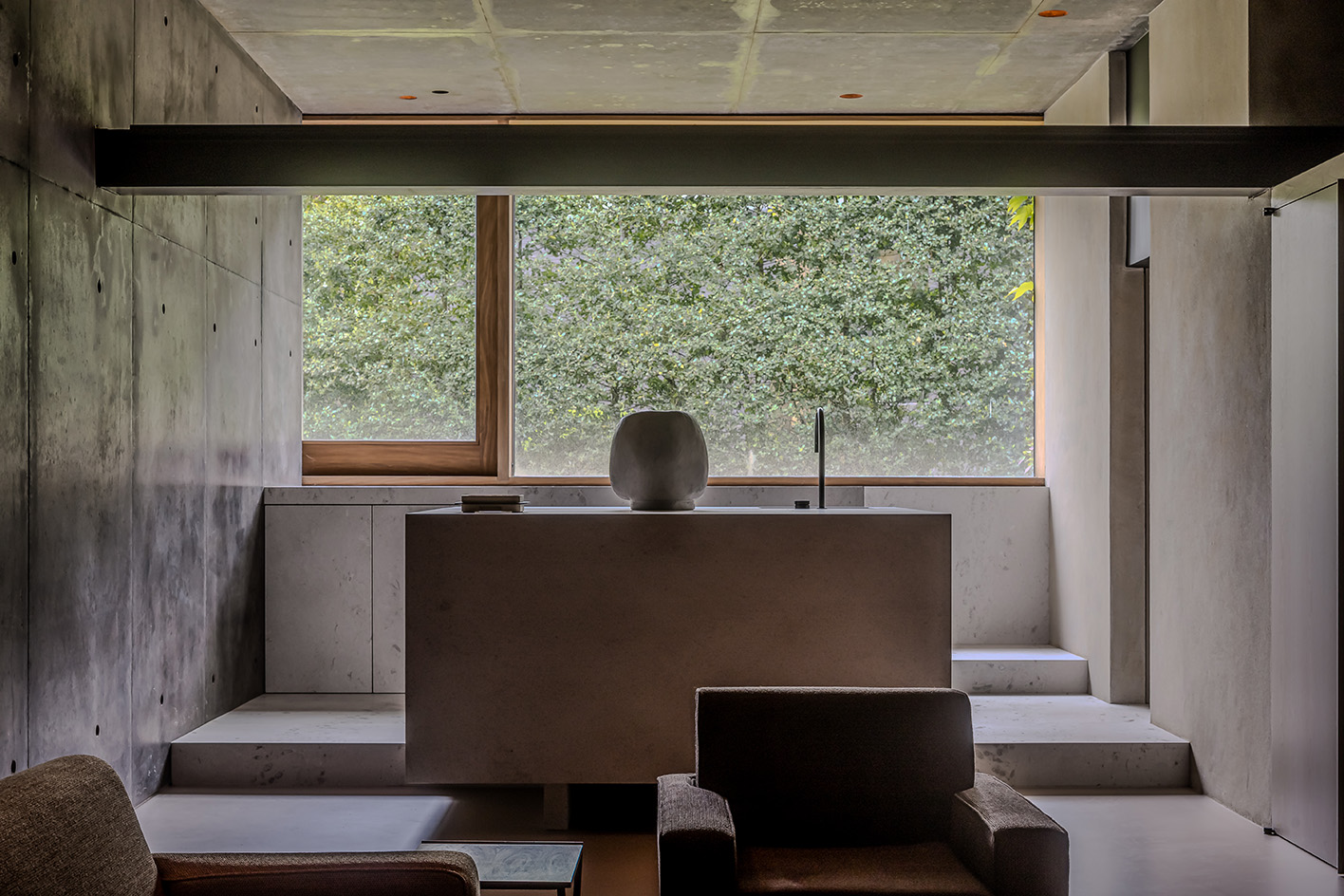 Residence Norah is a modernist Belgian villa transformed to its owner’s needs
Residence Norah is a modernist Belgian villa transformed to its owner’s needsResidence Norah by Glenn Sestig in Belgium’s Deurle transforms an existing gallery space into a flexible private meeting area that perfectly responds to its owner’s requirements
By Ellie Stathaki
-
 Sun-drenched Los Angeles houses: modernism to minimalism
Sun-drenched Los Angeles houses: modernism to minimalismFrom modernist residences to riveting renovations and new-build contemporary homes, we tour some of the finest Los Angeles houses under the Californian sun
By Ellie Stathaki