This snowy Rockies retreat is the perfect Colorado family stay
DNA Alpine by CCY Architects is a family Colorado Rockies retreat, designed to provide the perfect mountain sports and snowy getaway experience
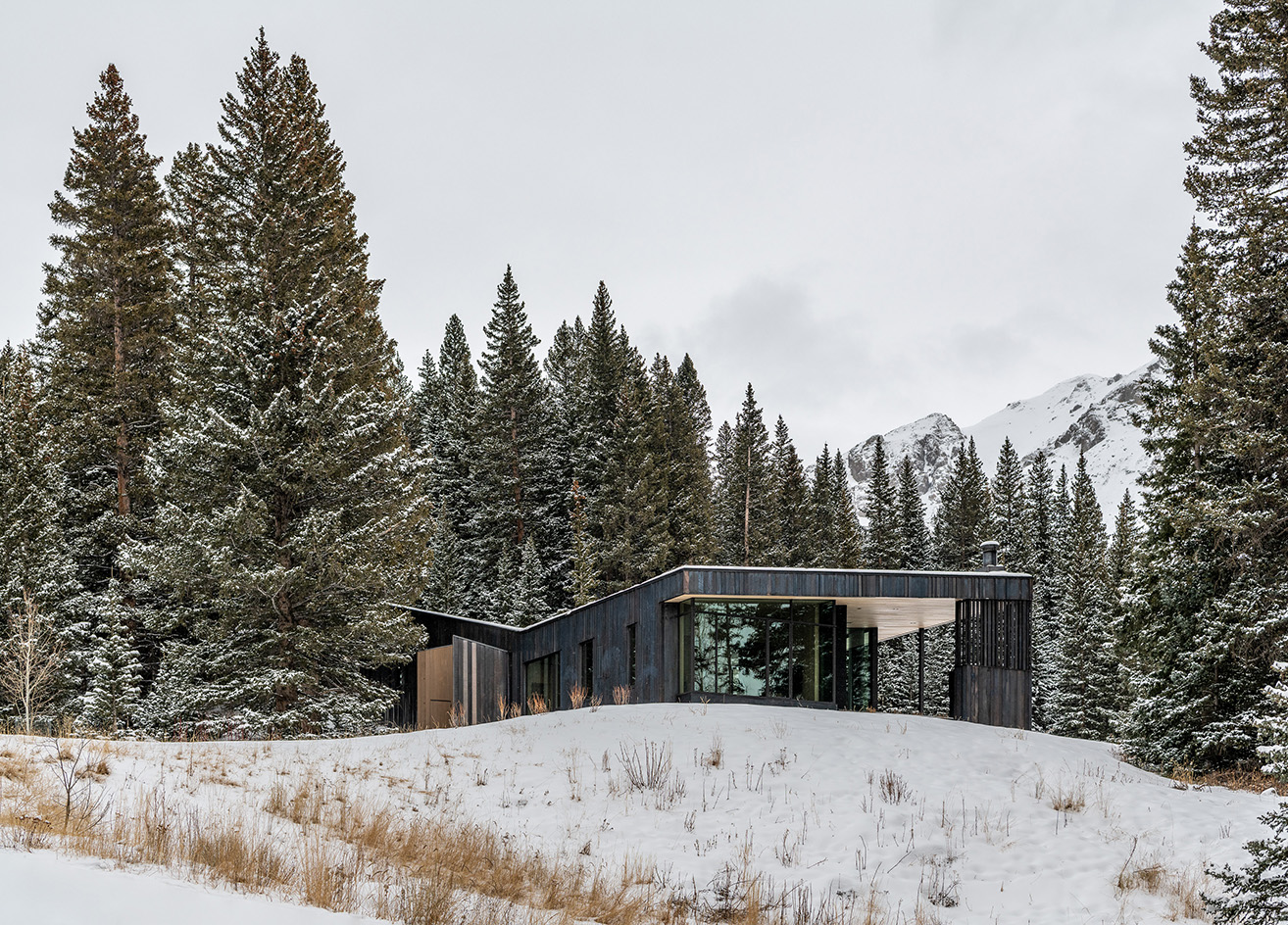
CCY Architects has just completed a new, idyllic Colorado Rockies retreat. DNA Alpine, as the snowy project is called, was designed for a client who likes secluded getaways, and a place among nature where they can gather and spend time with extended family and friends. Located in San Miguel County, the home sits in a plot the owners were familiar with, as they often travel to this part of West Colorado to take part in outdoor activities, such as hiking, snowshoeing, and cross-country skiing.
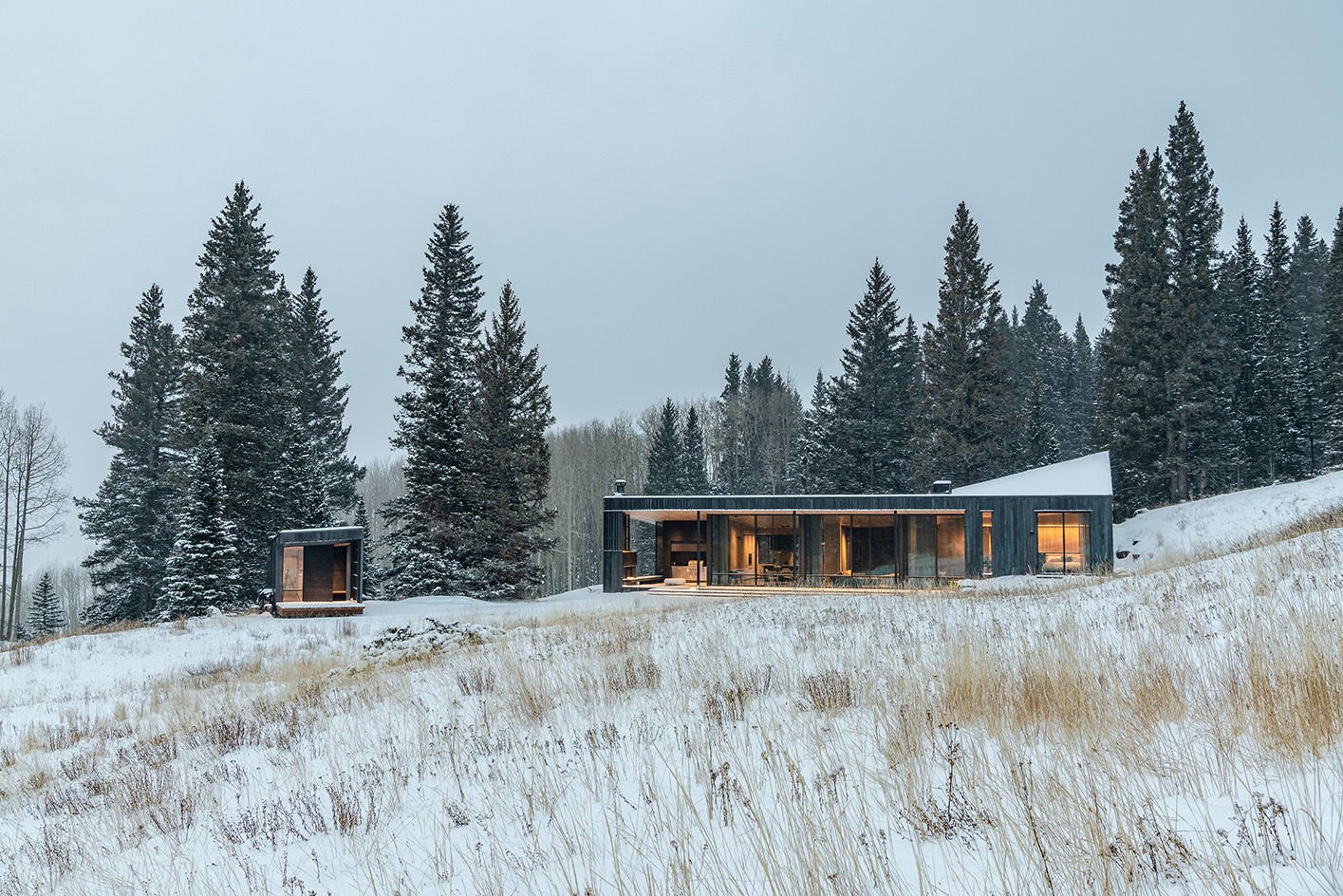
Colorado Rockies retreat: DNA Alpine by CCY Architects
'The clients have owned the land for many years,' the architects write. 'They had long camped on site for overnight stays, but, over time, they wanted a more permanent dwelling, but one that conserved the landscape.' The design team obliged, assessing the land, its natural terrain and existing flora and fauna, in order to create a new dwelling in a respectful way, minimising its footprint and remaining in sync with its wooded surroundings.
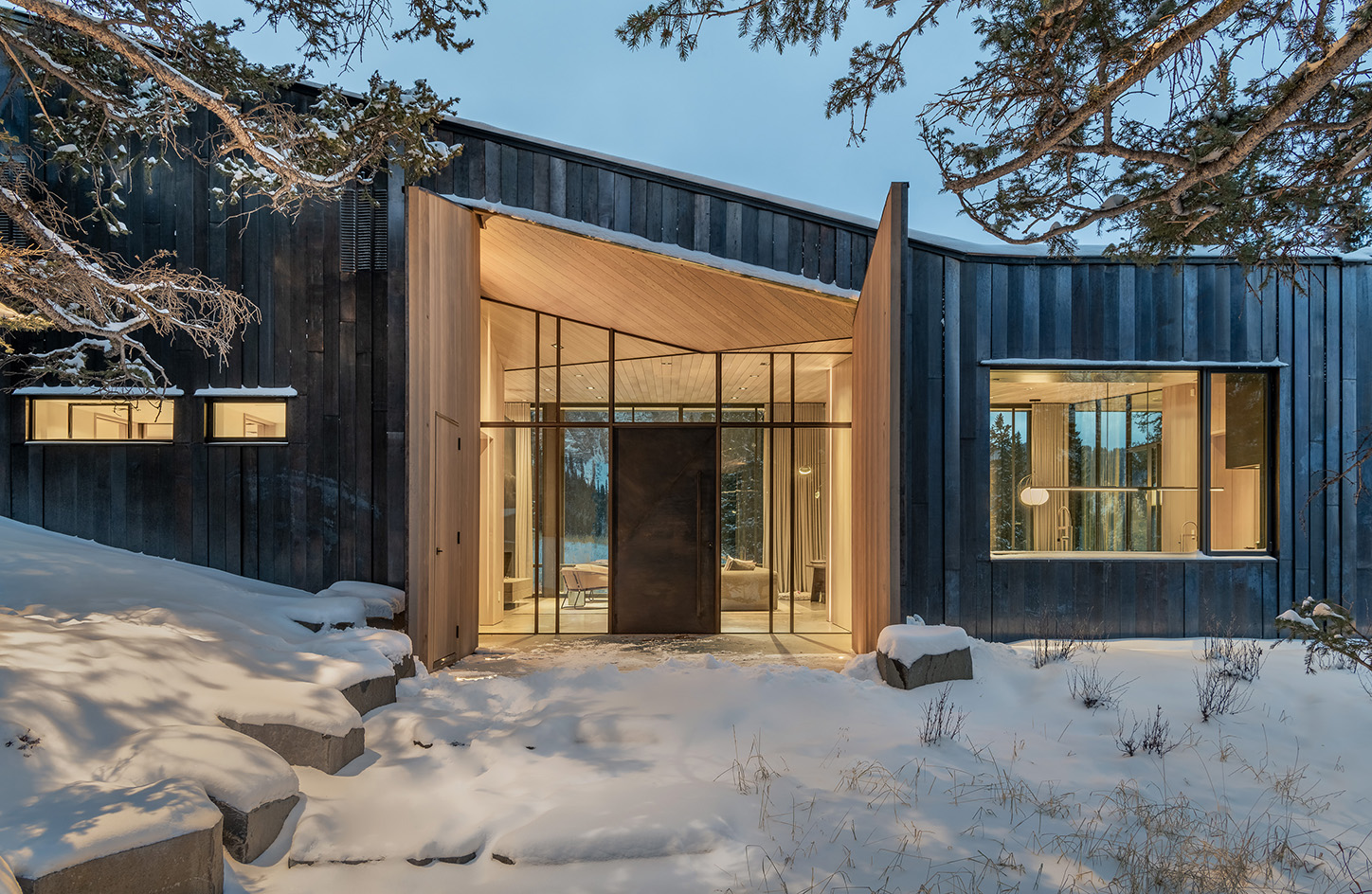
By cleverly creating a series of multifunctional spaces – for instance, open-plan living interiors, and a study that doubles as a guest room – CCY Architects composed a home within three distinct volumes. These contain, respectively, a main house, a sauna, and the garage. This gesture allowed for flexibility in the programme's arrangement and the creation of a series of smaller structures – as opposed to one big one – which could easily fit between existing spruce trees.
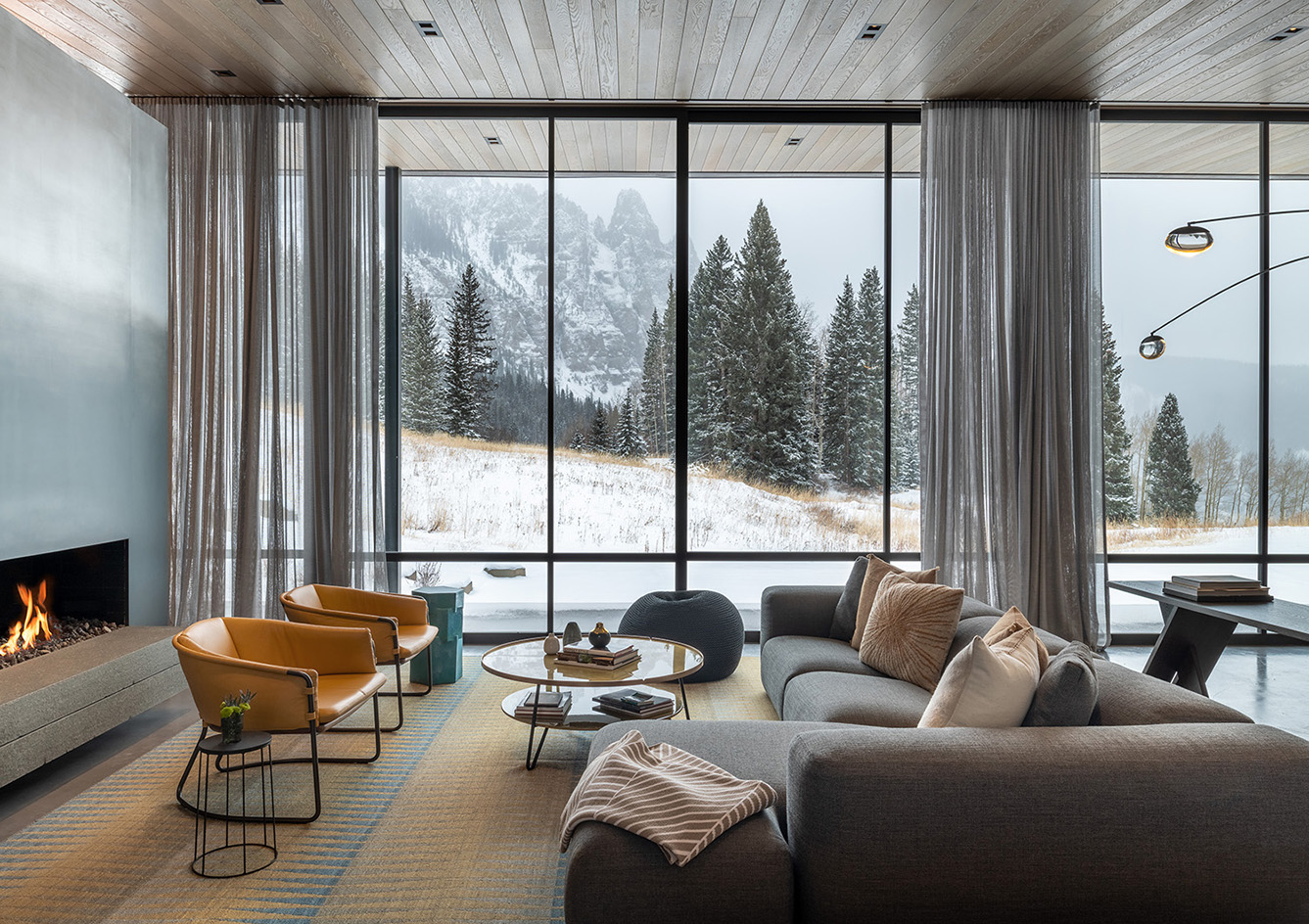
At the same time, the cosy and adaptable interiors are made to provide the perfect alpine experience – featuring floor-to-ceiling windows that not only maximise solar exposure to help energy savings, but also offer sweeping views of nearby peaks and the San Juan Mountains in the distance.
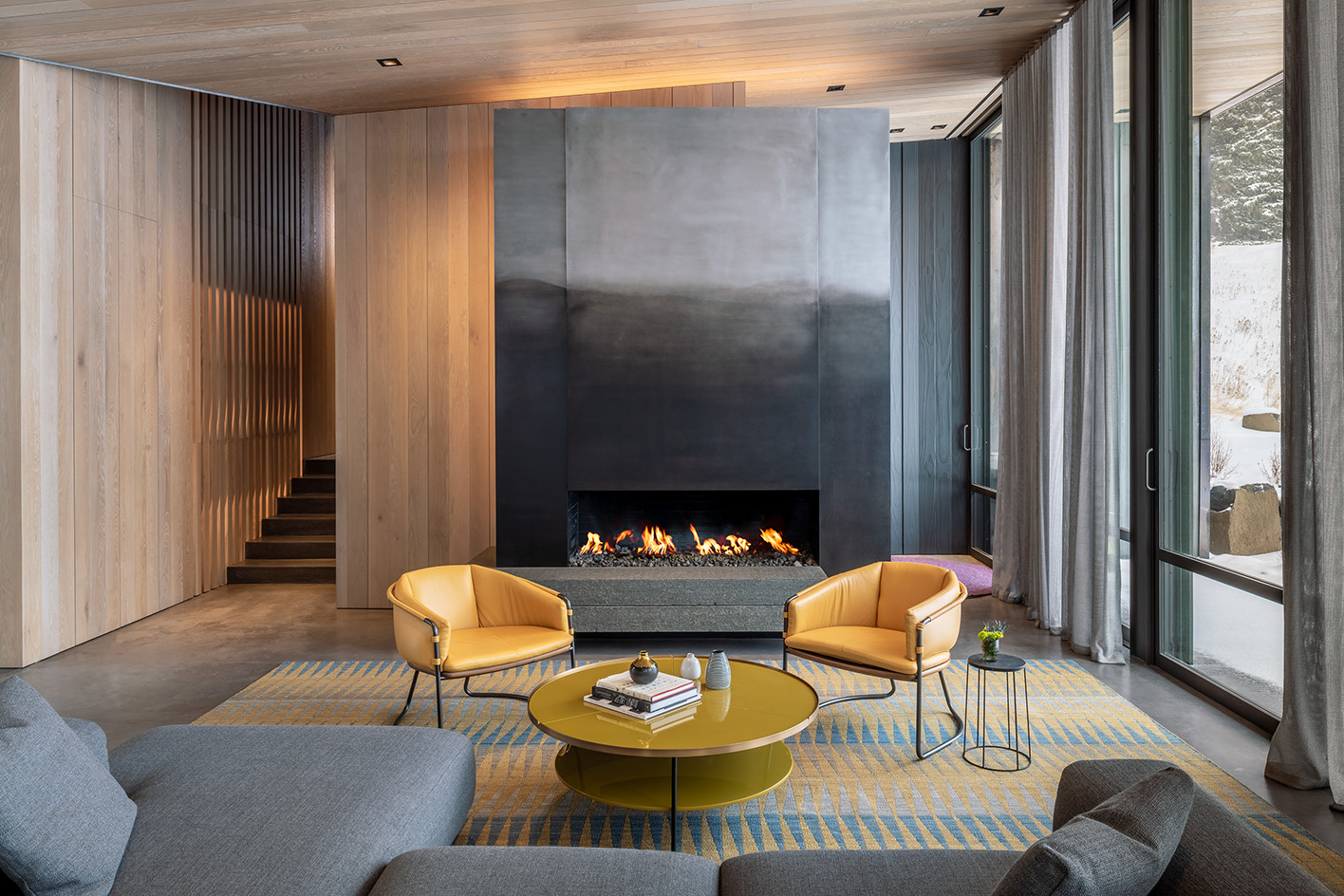
Hard-wearing, vertical panels of copper, which will weather beautifully over time, clad the exterior of this Colorado Rockies retreat. These give way to warmer surfaces and natural materials inside, including timber, stone and a range of fabrics. Meanwhile, a clever design code in the outer skin is a nod to the clients' personal interests. 'The design team drew from the clients’ interest in synthetic biology, adapting the pattern produced by the DNA sequence of Engelmann spruce to inform the order of the panels. In this way, the genetic material of a tree species so important to this site creates the framework for the placement, angle, and size of the façade’s panels,' the architects explain.
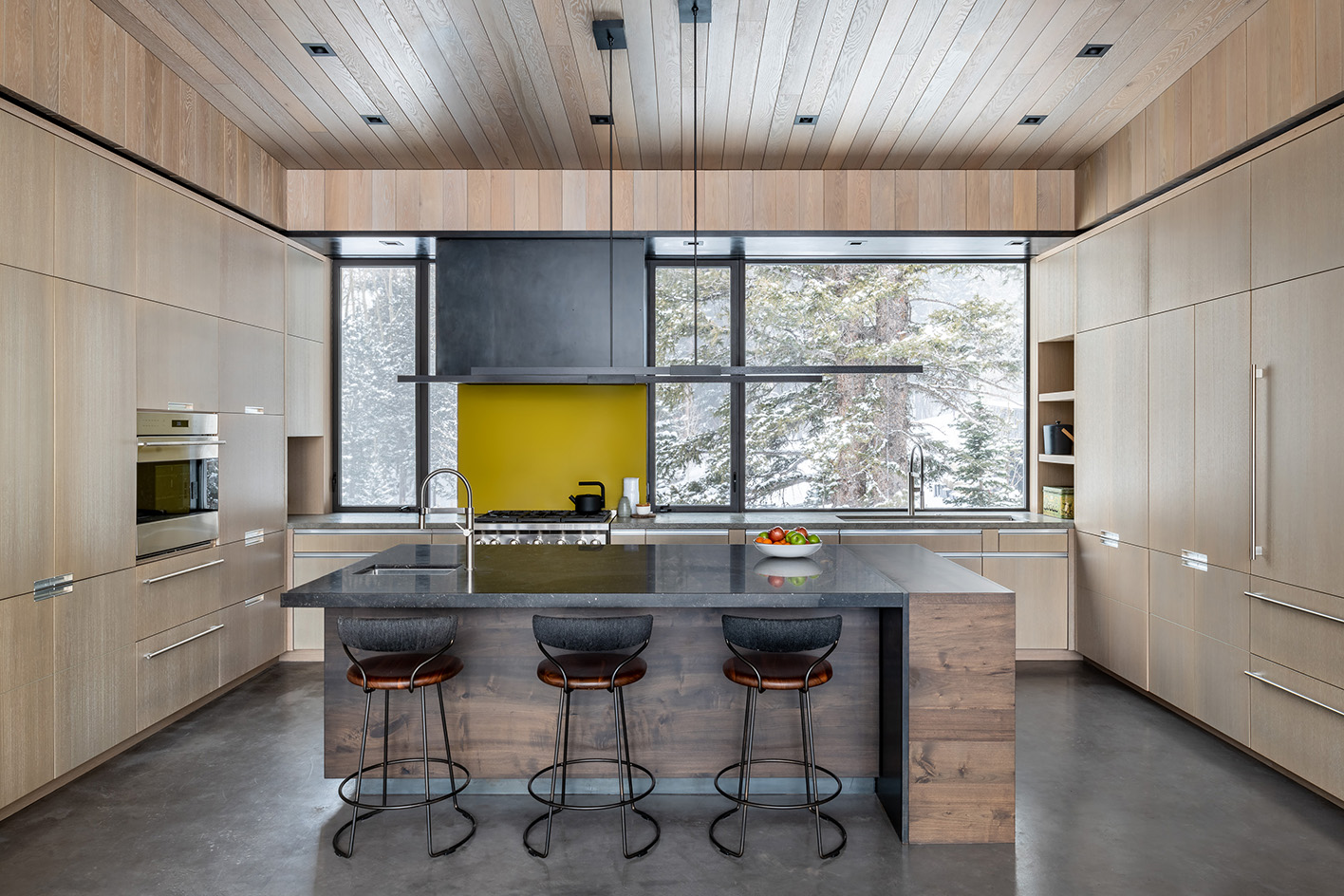
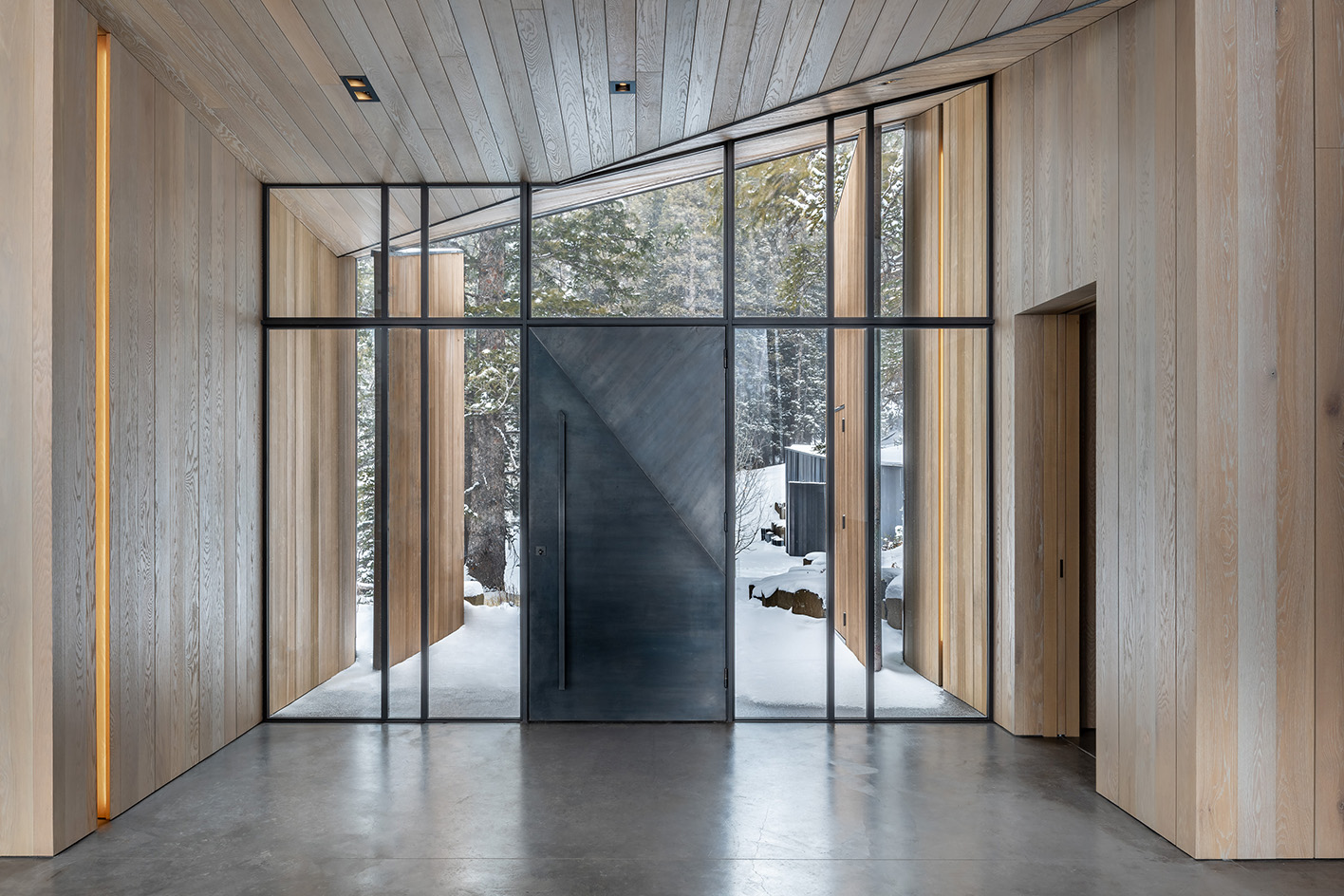
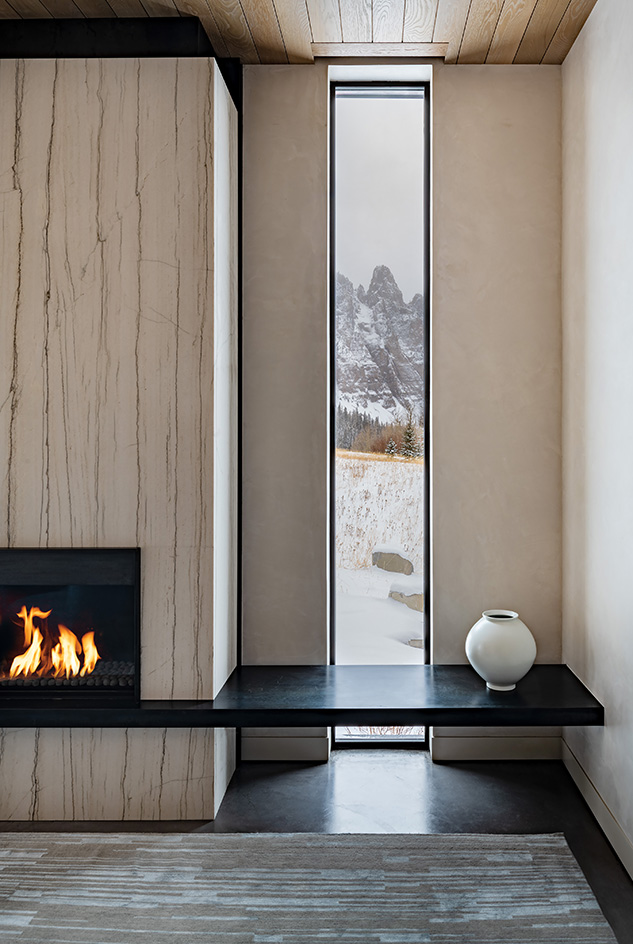
Wallpaper* Newsletter
Receive our daily digest of inspiration, escapism and design stories from around the world direct to your inbox.
Ellie Stathaki is the Architecture & Environment Director at Wallpaper*. She trained as an architect at the Aristotle University of Thessaloniki in Greece and studied architectural history at the Bartlett in London. Now an established journalist, she has been a member of the Wallpaper* team since 2006, visiting buildings across the globe and interviewing leading architects such as Tadao Ando and Rem Koolhaas. Ellie has also taken part in judging panels, moderated events, curated shows and contributed in books, such as The Contemporary House (Thames & Hudson, 2018), Glenn Sestig Architecture Diary (2020) and House London (2022).
-
 At Linden Los Angeles, classic New York comfort food gets its due
At Linden Los Angeles, classic New York comfort food gets its dueThe restaurant, inspired by a stretch of boulevard bridging Brooklyn and Queens, honors legacy, community and pleasure
By Carole Dixon Published
-
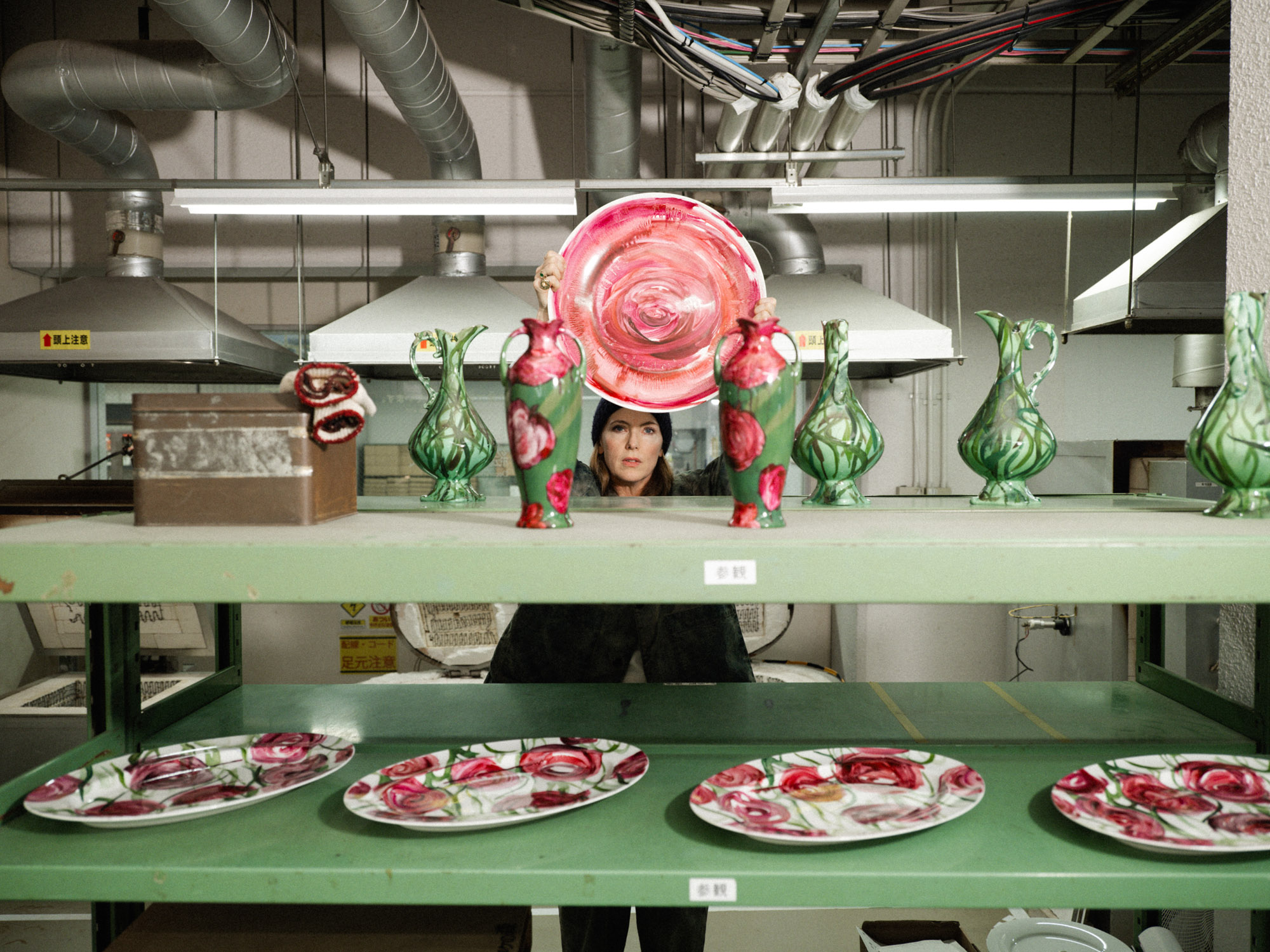 Faye Toogood comes up roses at Milan Design Week 2025
Faye Toogood comes up roses at Milan Design Week 2025Japanese ceramics specialist Noritake’s design collection blossoms with a bold floral series by Faye Toogood
By Danielle Demetriou Published
-
 Tatar Bunar puts Ukrainian heritage front and centre
Tatar Bunar puts Ukrainian heritage front and centreFamily recipes and contemporary design merge at this new east London restaurant by Ukrainian restaurateurs Anna Andriienko and Alex Cooper
By Ben McCormack Published
-
 The dream of the flat-pack home continues with this elegant modular cabin design from Koto
The dream of the flat-pack home continues with this elegant modular cabin design from KotoThe Niwa modular cabin series by UK-based Koto architects offers a range of elegant retreats, designed for easy installation and a variety of uses
By Jonathan Bell Published
-
 We explore Franklin Israel’s lesser-known, progressive, deconstructivist architecture
We explore Franklin Israel’s lesser-known, progressive, deconstructivist architectureFranklin Israel, a progressive Californian architect whose life was cut short in 1996 at the age of 50, is celebrated in a new book that examines his work and legacy
By Michael Webb Published
-
 A new hilltop California home is rooted in the landscape and celebrates views of nature
A new hilltop California home is rooted in the landscape and celebrates views of natureWOJR's California home House of Horns is a meticulously planned modern villa that seeps into its surrounding landscape through a series of sculptural courtyards
By Jonathan Bell Published
-
 The Frick Collection's expansion by Selldorf Architects is both surgical and delicate
The Frick Collection's expansion by Selldorf Architects is both surgical and delicateThe New York cultural institution gets a $220 million glow-up
By Stephanie Murg Published
-
 Remembering architect David M Childs (1941-2025) and his New York skyline legacy
Remembering architect David M Childs (1941-2025) and his New York skyline legacyDavid M Childs, a former chairman of architectural powerhouse SOM, has passed away. We celebrate his professional achievements
By Jonathan Bell Published
-
 The upcoming Zaha Hadid Architects projects set to transform the horizon
The upcoming Zaha Hadid Architects projects set to transform the horizonA peek at Zaha Hadid Architects’ future projects, which will comprise some of the most innovative and intriguing structures in the world
By Anna Solomon Published
-
 Frank Lloyd Wright’s last house has finally been built – and you can stay there
Frank Lloyd Wright’s last house has finally been built – and you can stay thereFrank Lloyd Wright’s final residential commission, RiverRock, has come to life. But, constructed 66 years after his death, can it be considered a true ‘Wright’?
By Anna Solomon Published
-
 Heritage and conservation after the fires: what’s next for Los Angeles?
Heritage and conservation after the fires: what’s next for Los Angeles?In the second instalment of our 'Rebuilding LA' series, we explore a way forward for historical treasures under threat
By Mimi Zeiger Published