San Francisco earthquake cottage transformed into 21st-century home
This residential design by architects Jones Haydu in San Francisco’s Dolores Heights reimagines one of the city’s typical earthquake cottages
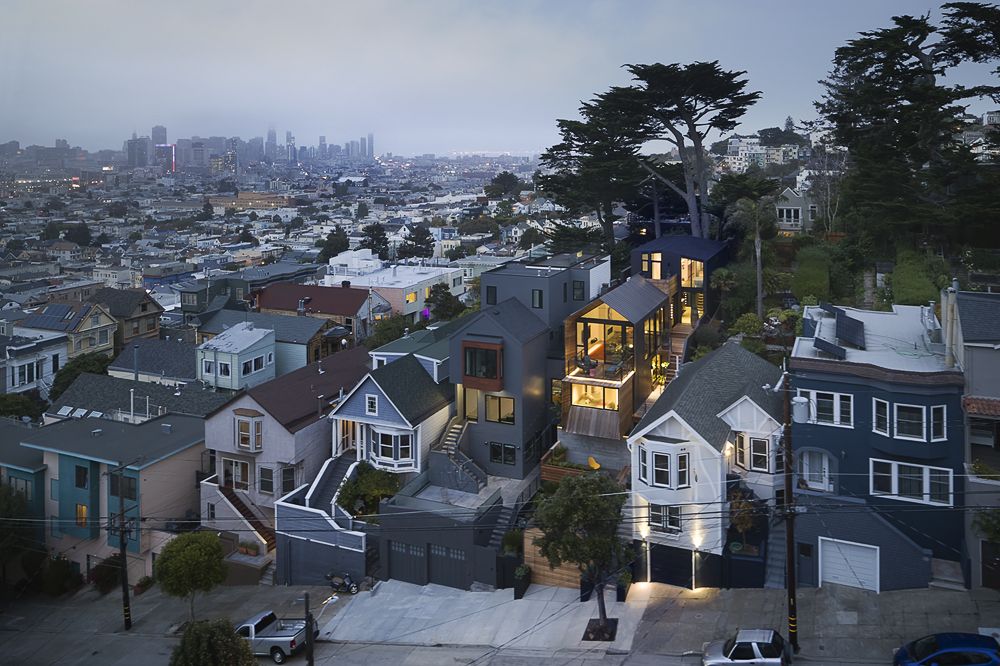
Matthew Millman - Photography
In one of San Francisco’s famous hilly neighbourhoods stands the striking Dolores Heights House – at once at home in its residential context of period properties, but also clearly distinct, with its crisp lines and unmistakably contemporary design. Interiors studio Sawyers Design founder Kevin Sawyers and his husband owned the site and the earthquake cottage that occupied it – a structure originally devised as part of a series of temporary housing units for some 250,000 displaced residents following the 1906 earthquake that shook San Francisco. However, the humble cottage was in urgent need of an update, so the owners began a transformation. Working with local architecture firm Jones Haydu, Sawyers and his team created a perfect example of how a modern building can pay its respects to its history and context, yet offer something entirely new and fresh.
The house, spanning three levels and over 3,000 sq ft, features a sharp, angular frontage with large windows and a combination of timber, glass and metal cladding. The metal elements give it a somewhat industrial feel, yet the warm, exposed wood, often found in the works of Jones Haydu, ensures the house is right at home in the quaint streets of San Francisco. Despite its contemporary exterior, the house sits in harmony among the colourful residences and leafy surroundings typical of Dolores Heights.
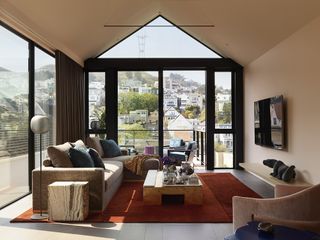
Inside, the interior blends functionality with comfort, and large openings that frame iconic San Francisco views. Stone and marble features are present throughout the house, such as the fireplace, kitchen countertops, bathrooms and bedroom floors. Yet this coolness is balanced with the timber lining some of the surfaces, the cosy cream that covers the walls, and the sun flooding through the windows.
The main living space feels rich and layered, adorned with a lush, boldly hued rug, craft, art and design items, and generous, high ceilings. It leads out through dark metallic French doors to a deck that thrusts out from the pitched-roof volume – part of a constellation of simple, archetypal shapes, which create an ‘almost childlike expression of home', explain the architects at Jones Haydu. The deck overlooks the many cafés, restaurants and the occasional gallery that are dotted throughout Dolores Heights. The residence features a secluded outdoor sitting area flanked by yet more exposed wood and shaded by a mature Monterey cypress tree that invites nature into the living spaces, even though the home is in a densely built, urban setting.
When the sun sets, the residence produces a warm glow, both from inside and thanks to the carefully planned exterior lighting scheme that illuminates the outdoor stairs and sitting area, making the house a true spectacle to behold.
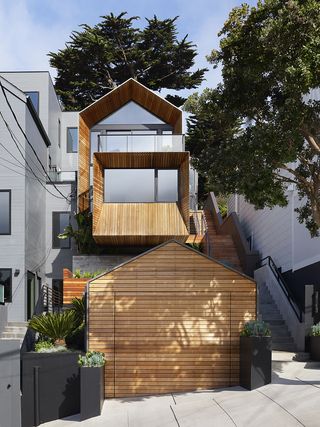
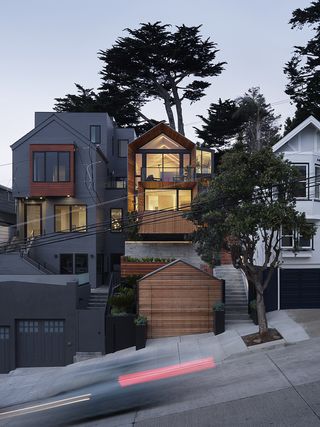
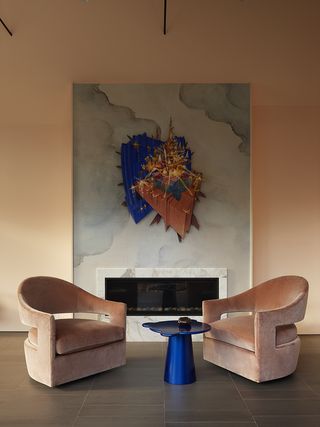
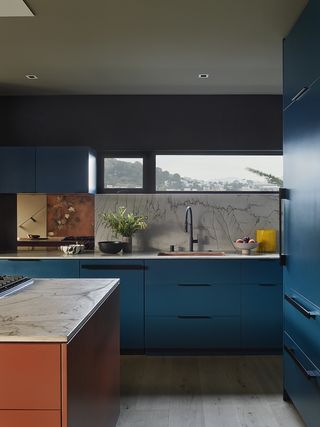
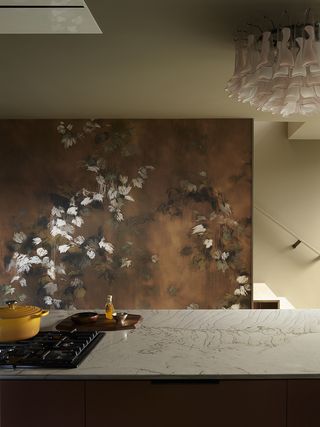
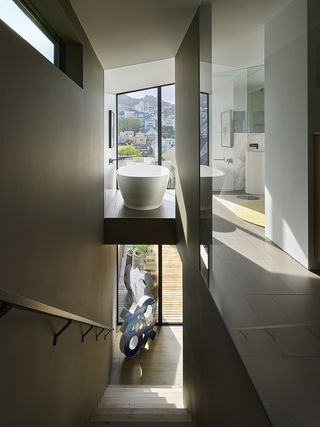
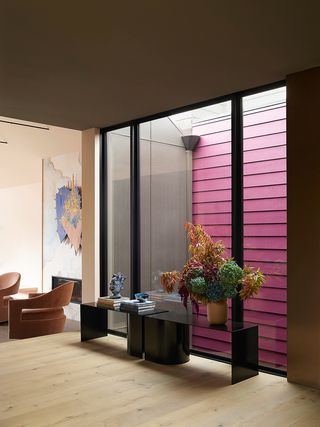
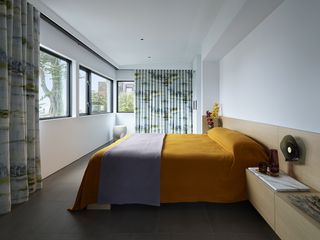
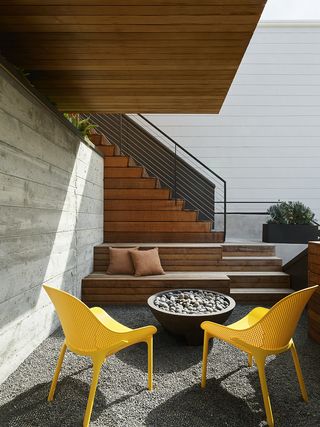
INFORMATION
joneshaydu.com
Wallpaper* Newsletter
Receive our daily digest of inspiration, escapism and design stories from around the world direct to your inbox.
-
 Corner Corner may be London's most unique entertainment destination yet
Corner Corner may be London's most unique entertainment destination yetThe newly-opened venue combines food, jazz and—yes—urban farming beneath one sprawling roof
By Sofia de la Cruz Published
-
 The Wallpaper* Design Issue comes with our Salone del Mobile must-sees
The Wallpaper* Design Issue comes with our Salone del Mobile must-seesThe May 2025 issue of Wallpaper* is on sale now, taking in Milan Design Week, the Venice Biennale, and a very stylish tea party
By Bill Prince Published
-
 Aboard Gio Ponti's colourful Arlecchino train in Milan, a conversation about design with Formafantasma
Aboard Gio Ponti's colourful Arlecchino train in Milan, a conversation about design with FormafantasmaThe design duo boards Gio Ponti’s train bound for the latest Prada Frames symposium at Milan Design Week
By Laura May Todd Published
-
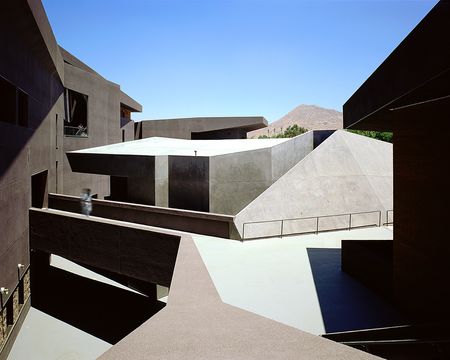 We explore Franklin Israel’s lesser-known, progressive, deconstructivist architecture
We explore Franklin Israel’s lesser-known, progressive, deconstructivist architectureFranklin Israel, a progressive Californian architect whose life was cut short in 1996 at the age of 50, is celebrated in a new book that examines his work and legacy
By Michael Webb Published
-
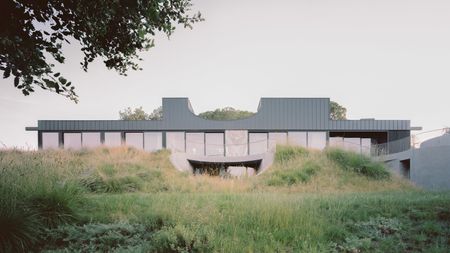 A new hilltop California home is rooted in the landscape and celebrates views of nature
A new hilltop California home is rooted in the landscape and celebrates views of natureWOJR's California home House of Horns is a meticulously planned modern villa that seeps into its surrounding landscape through a series of sculptural courtyards
By Jonathan Bell Published
-
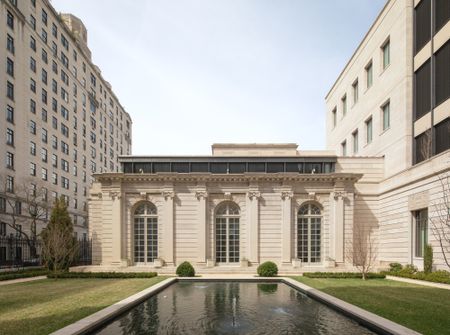 The Frick Collection's expansion by Selldorf Architects is both surgical and delicate
The Frick Collection's expansion by Selldorf Architects is both surgical and delicateThe New York cultural institution gets a $220 million glow-up
By Stephanie Murg Published
-
 Remembering architect David M Childs (1941-2025) and his New York skyline legacy
Remembering architect David M Childs (1941-2025) and his New York skyline legacyDavid M Childs, a former chairman of architectural powerhouse SOM, has passed away. We celebrate his professional achievements
By Jonathan Bell Published
-
 The upcoming Zaha Hadid Architects projects set to transform the horizon
The upcoming Zaha Hadid Architects projects set to transform the horizonA peek at Zaha Hadid Architects’ future projects, which will comprise some of the most innovative and intriguing structures in the world
By Anna Solomon Published
-
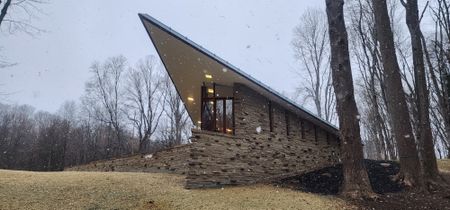 Frank Lloyd Wright’s last house has finally been built – and you can stay there
Frank Lloyd Wright’s last house has finally been built – and you can stay thereFrank Lloyd Wright’s final residential commission, RiverRock, has come to life. But, constructed 66 years after his death, can it be considered a true ‘Wright’?
By Anna Solomon Published
-
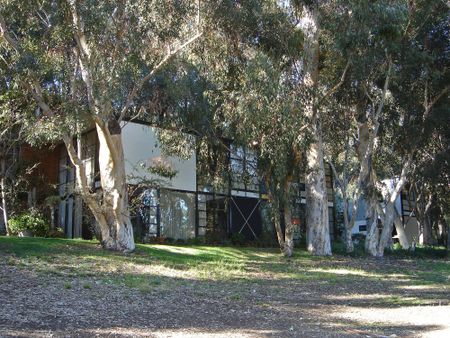 Heritage and conservation after the fires: what’s next for Los Angeles?
Heritage and conservation after the fires: what’s next for Los Angeles?In the second instalment of our 'Rebuilding LA' series, we explore a way forward for historical treasures under threat
By Mimi Zeiger Published
-
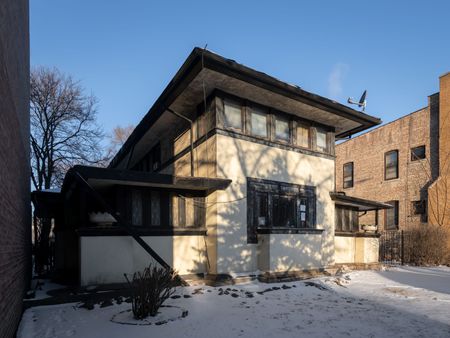 Why this rare Frank Lloyd Wright house is considered one of Chicago’s ‘most endangered’ buildings
Why this rare Frank Lloyd Wright house is considered one of Chicago’s ‘most endangered’ buildingsThe JJ Walser House has sat derelict for six years. But preservationists hope the building will have a vibrant second act
By Anna Fixsen Published