Domestic dynasty: the Japanese house since 1945
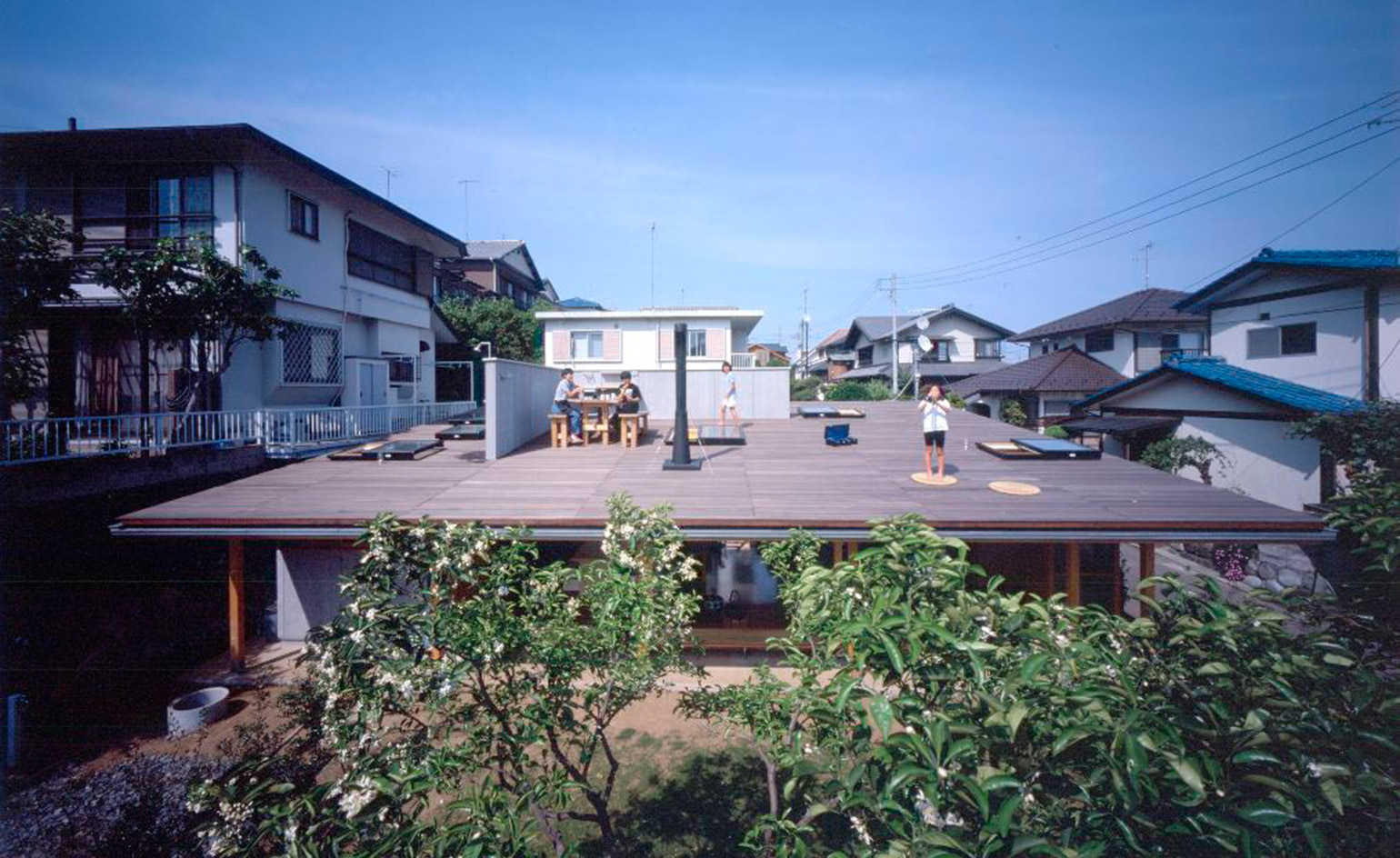
Tracing the development of residential architecture in Japan since 1945, a new exhibition opening today at MAXXI in Rome brings together the projects by over 30 Japanese architects. Alongside works by filmmakers and artists, ‘The Japanese House: Architecture & Life after 1945’ explores the relevance of the home to the cultural landscape of the nation and beyond.
Unable to masterplan larger housing schemes due to the country's dire postwar economy, local architects defined the decades following 1945 in Japan by creating smaller, single dwellings that were built and demolished at equal rates. Life-sized representations of fragments from milestone pieces of architecture, such as the now demolished House U by Toyo Ito and Shigeru Ban’s temporary emergency shelter structures, provide insight into the range of projects from that time.
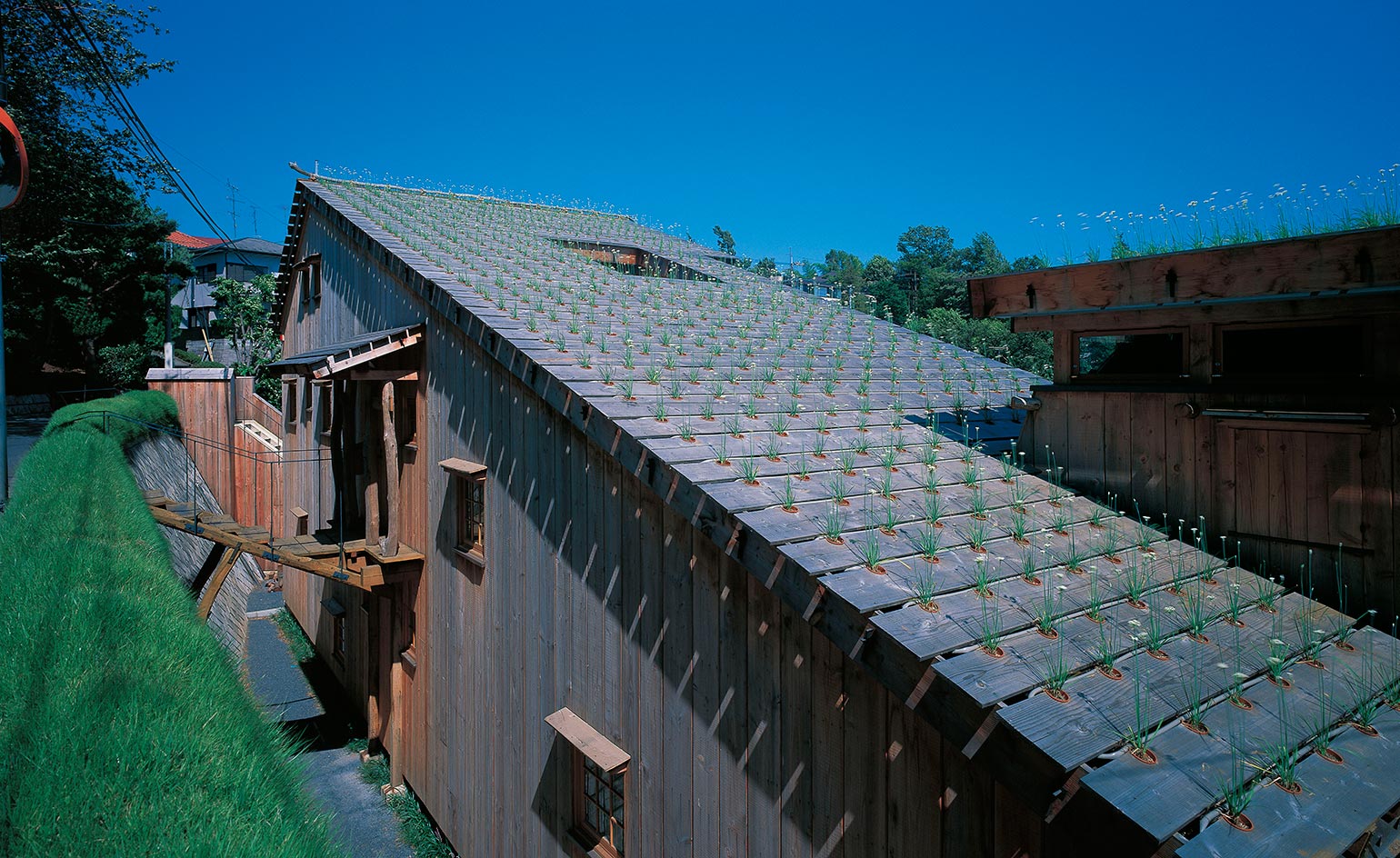
Leek House by Terunobu Fujimori, completed in 1997.
Soon, family homes became the building blocks of Japan’s iconic urban landscape; hybrid vehicles of the developing relationship between tradition and modernity. Kenzo Tange’s 1951 modularly structured Wooden Houses were based around the tatami room and its central position in the traditional Japanese home. The timber structures, built with indigenous wood, remain loyal to the country's traditions, while experimenting with modernity. Similarly, Kiyonori Kikutake’s stilted concrete Sky House from 1958, combined shapes from nature with contemporary architectural engineering. Homes such as these pioneered the domestic space as a progressive philosophical zone.
Curated by Pippo Ciorra, MAXXI's senior curator of architecture, the exhibition was born from an idea of Kenjiro Hosaka, curator of the National Museum of Modern Art in Tokyo, and Yoshiharu Tsukamoto, co-founder of Atelier Bow-Wow. It also includes alternative representations of residences from the period, such as videos and manga, switching up the perspective from architect, to dweller, to dreamer, and finding a way to exhibit the complex creative relationship between the Japanese house and popular culture.
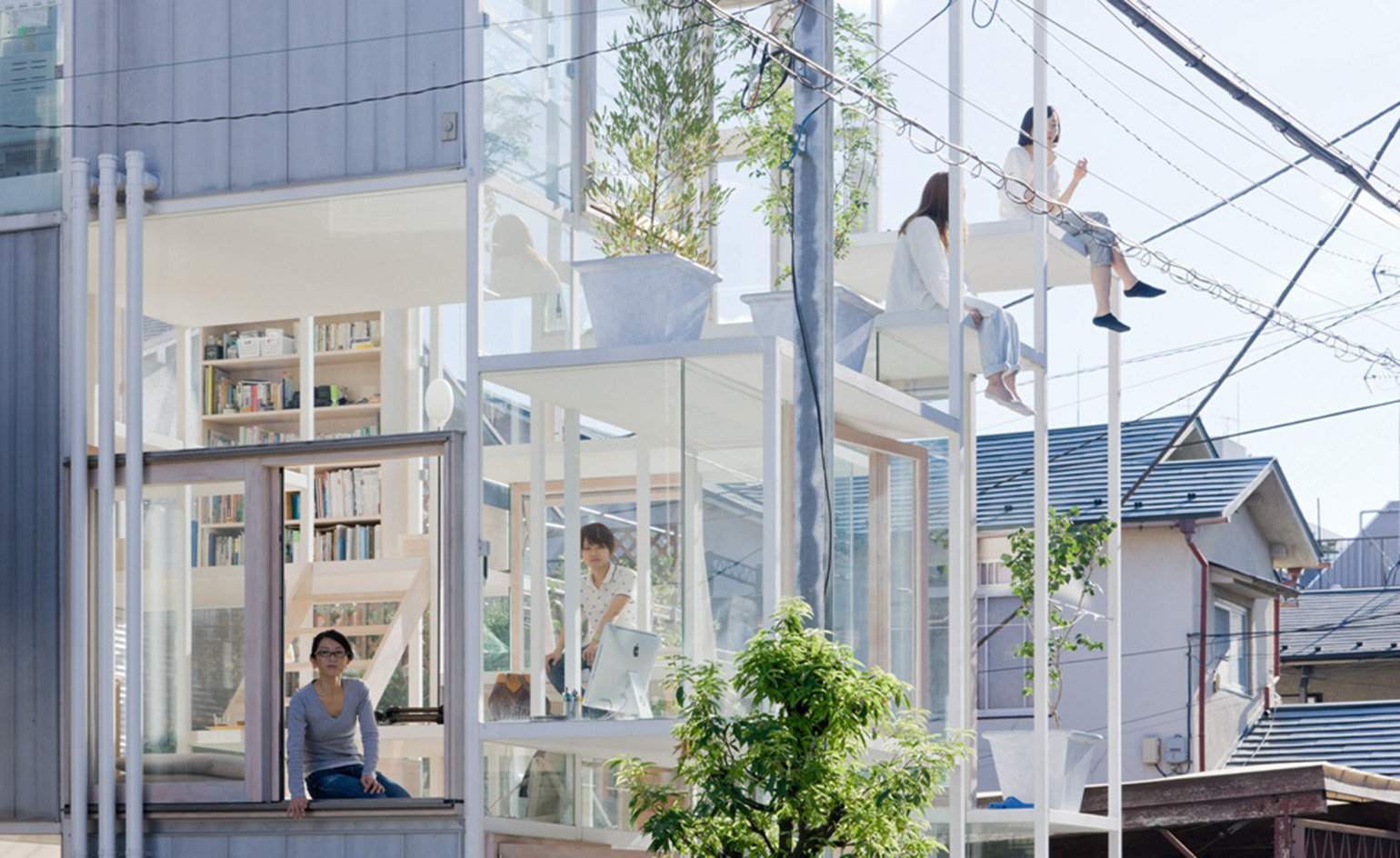
House NA by Sou Fujimoto Architects in Tokyo, Japan, completed in 2011.
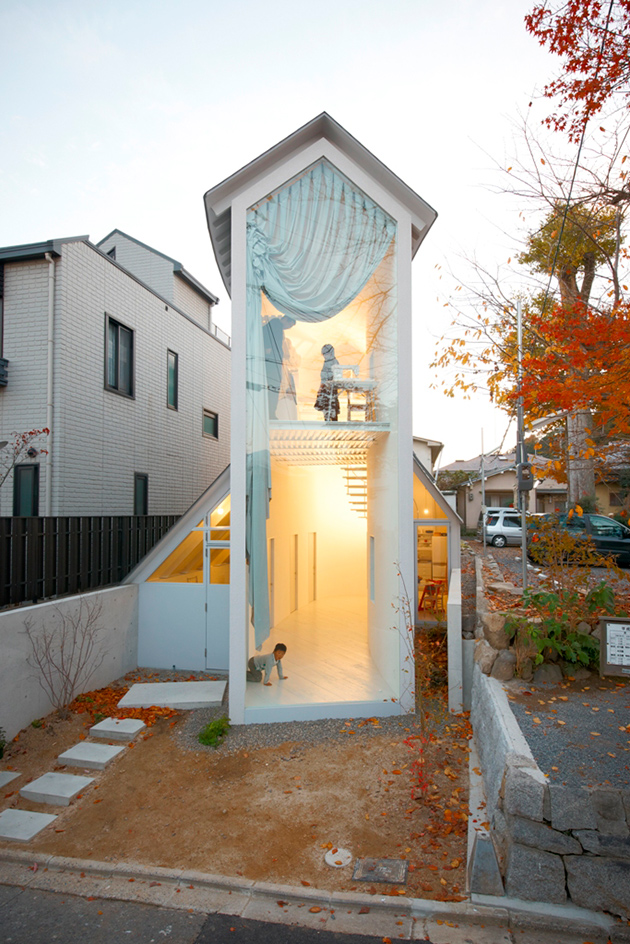
O House by Hideyuki Nakayama completed in 2009
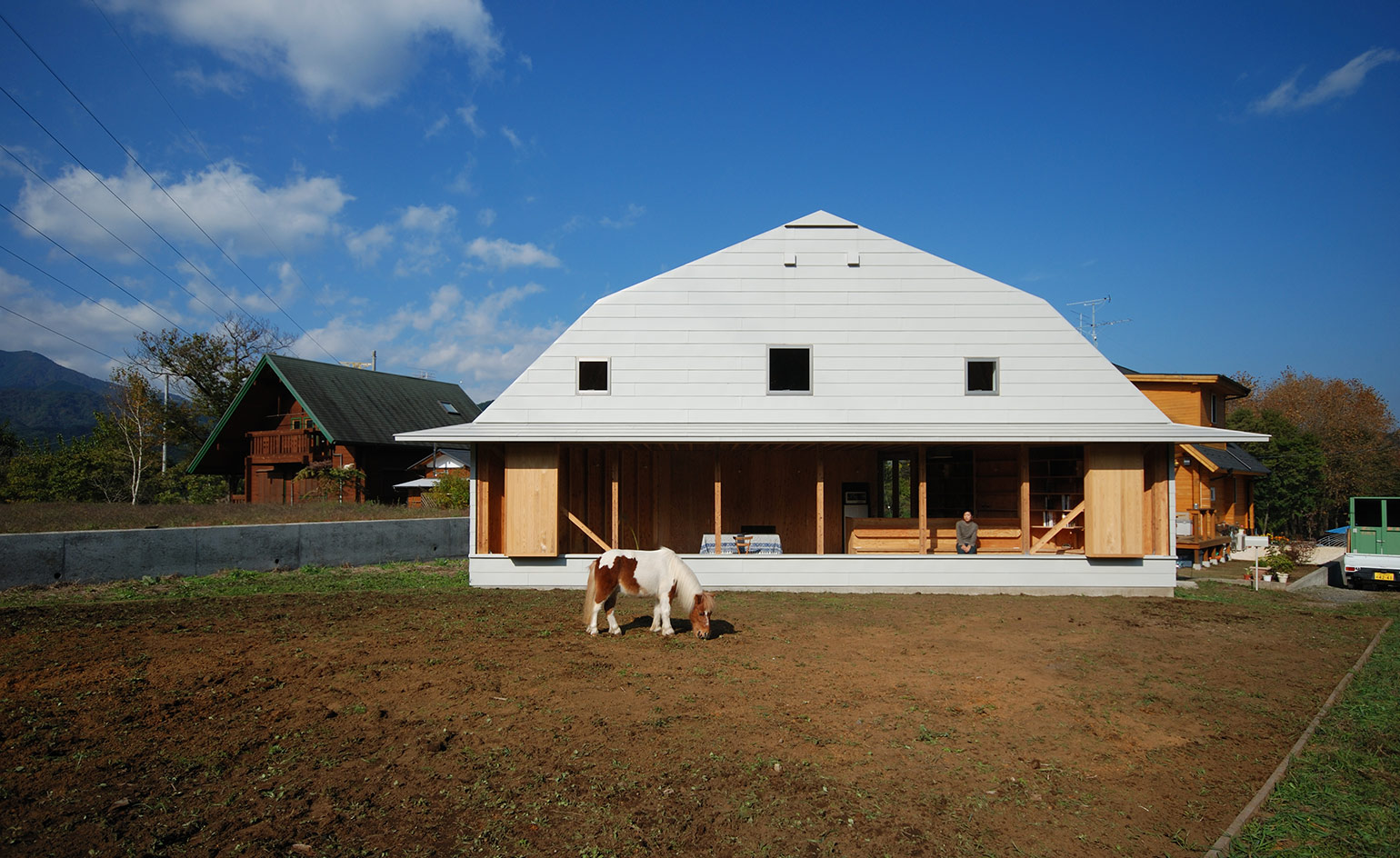
Pony Garden by Atelier Bow-Wow.
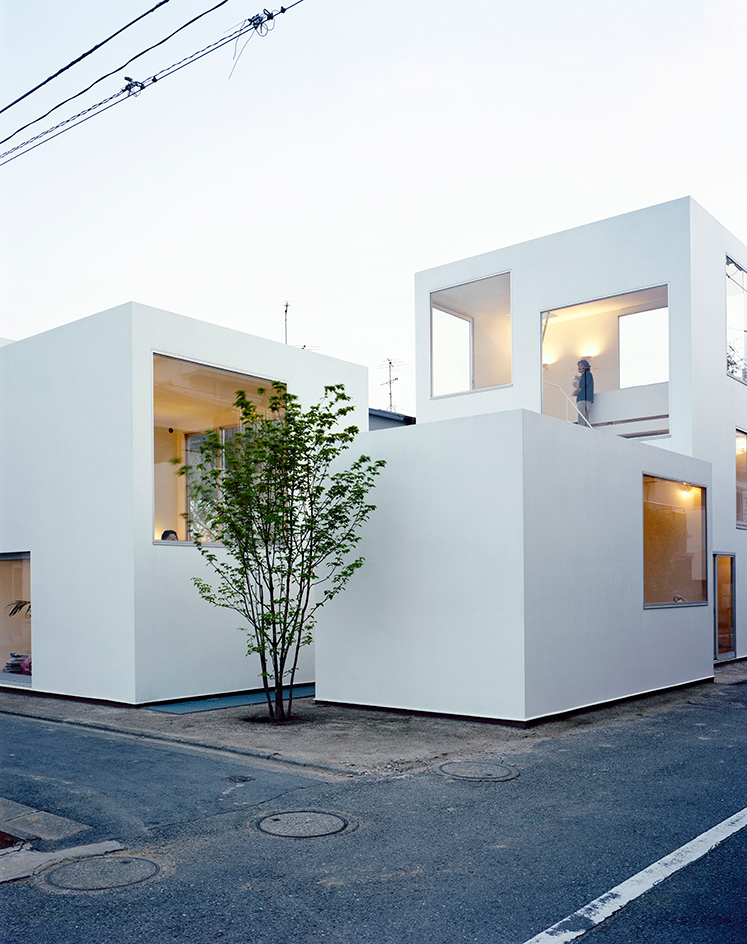
Moriyama House by Office of Ryue Nishizawa, completed in 2005.
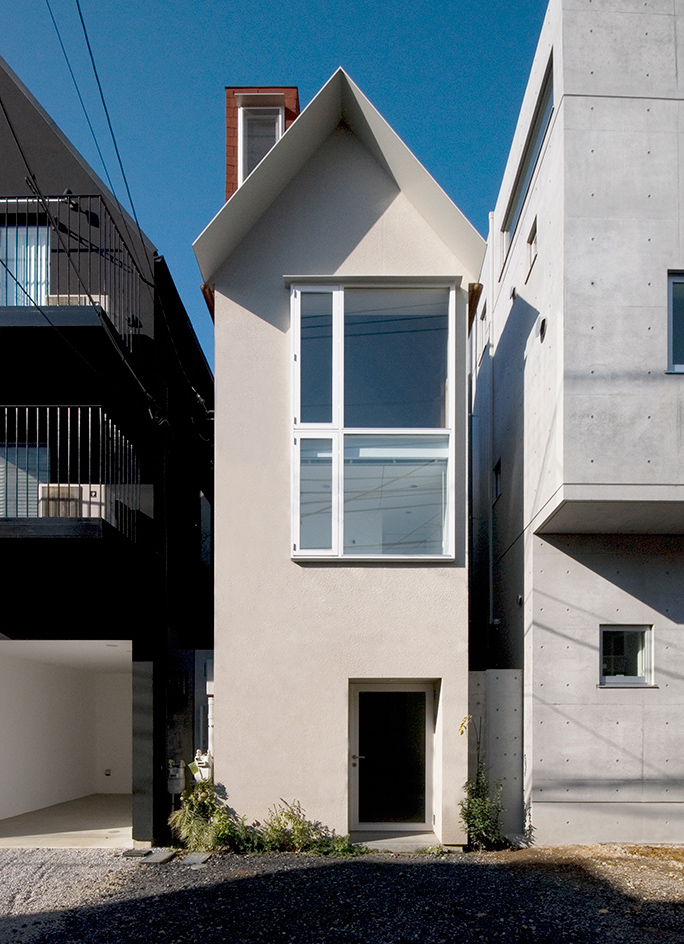
Split Machiya by Atelier Bow-Wow.
INFORMATION
’The Japanese House: Architecture and Life after 1945’ is on view until 26 February 2017. For more information, visit the MAXXI Rome website
ADDRESS
Via Guido Reni 4A
00196 Rome
Wallpaper* Newsletter
Receive our daily digest of inspiration, escapism and design stories from around the world direct to your inbox.
Harriet Thorpe is a writer, journalist and editor covering architecture, design and culture, with particular interest in sustainability, 20th-century architecture and community. After studying History of Art at the School of Oriental and African Studies (SOAS) and Journalism at City University in London, she developed her interest in architecture working at Wallpaper* magazine and today contributes to Wallpaper*, The World of Interiors and Icon magazine, amongst other titles. She is author of The Sustainable City (2022, Hoxton Mini Press), a book about sustainable architecture in London, and the Modern Cambridge Map (2023, Blue Crow Media), a map of 20th-century architecture in Cambridge, the city where she grew up.
-
 This new Vondom outdoor furniture is a breath of fresh air
This new Vondom outdoor furniture is a breath of fresh airDesigned by architect Jean-Marie Massaud, the ‘Pasadena’ collection takes elegance and comfort outdoors
By Simon Mills
-
 Eight designers to know from Rossana Orlandi Gallery’s Milan Design Week 2025 exhibition
Eight designers to know from Rossana Orlandi Gallery’s Milan Design Week 2025 exhibitionWallpaper’s highlights from the mega-exhibition at Rossana Orlandi Gallery include some of the most compelling names in design today
By Anna Solomon
-
 Nikos Koulis brings a cool wearability to high jewellery
Nikos Koulis brings a cool wearability to high jewelleryNikos Koulis experiments with unusual diamond cuts and modern materials in a new collection, ‘Wish’
By Hannah Silver
-
 2025 Expo Osaka: Ireland is having a moment in Japan
2025 Expo Osaka: Ireland is having a moment in JapanAt 2025 Expo Osaka, a new sculpture for the Irish pavilion brings together two nations for a harmonious dialogue between place and time, material and form
By Danielle Demetriou
-
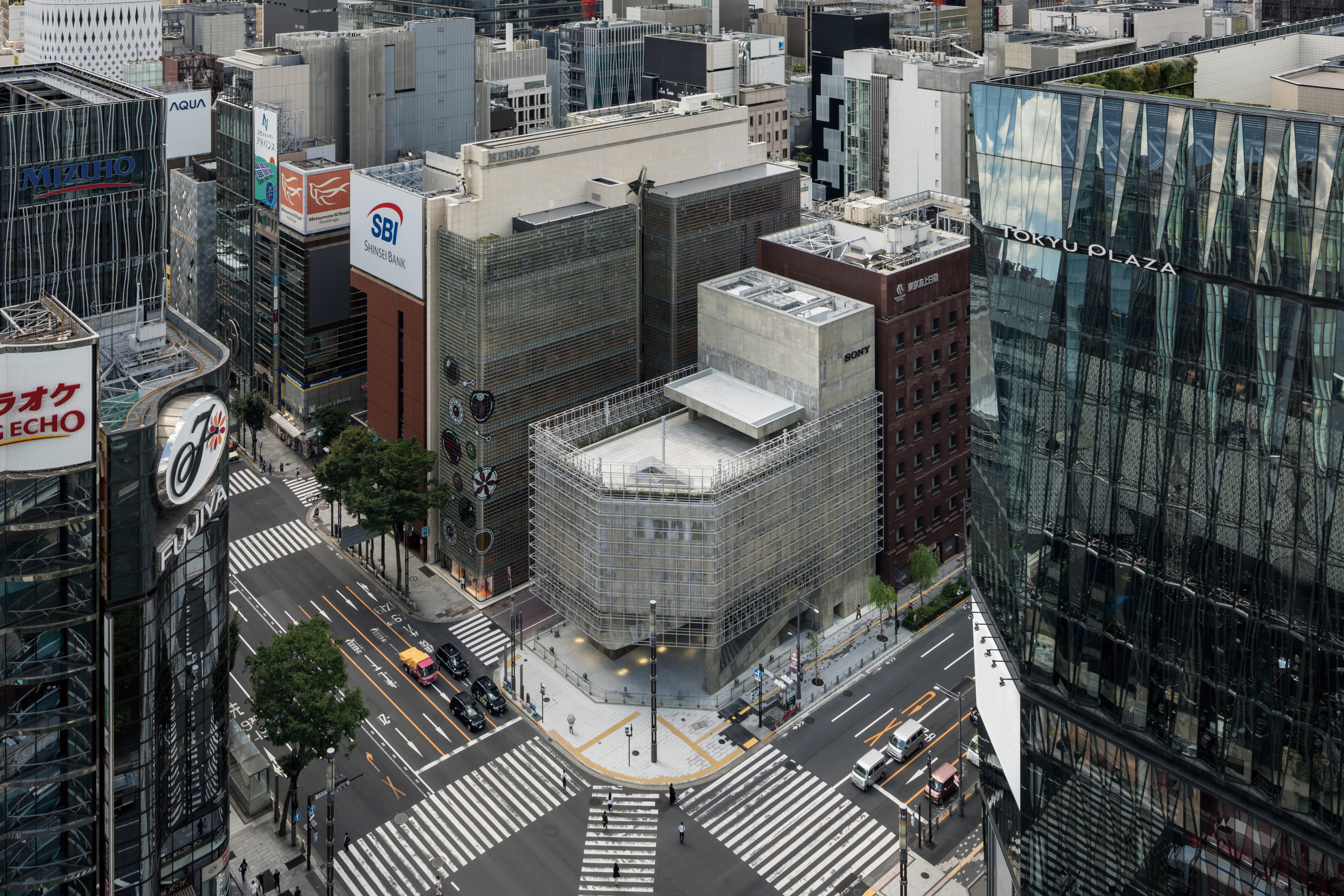 Tour the brutalist Ginza Sony Park, Tokyo's newest urban hub
Tour the brutalist Ginza Sony Park, Tokyo's newest urban hubGinza Sony Park opens in all its brutalist glory, the tech giant’s new building that is designed to embrace the public, offering exhibitions and freely accessible space
By Jens H Jensen
-
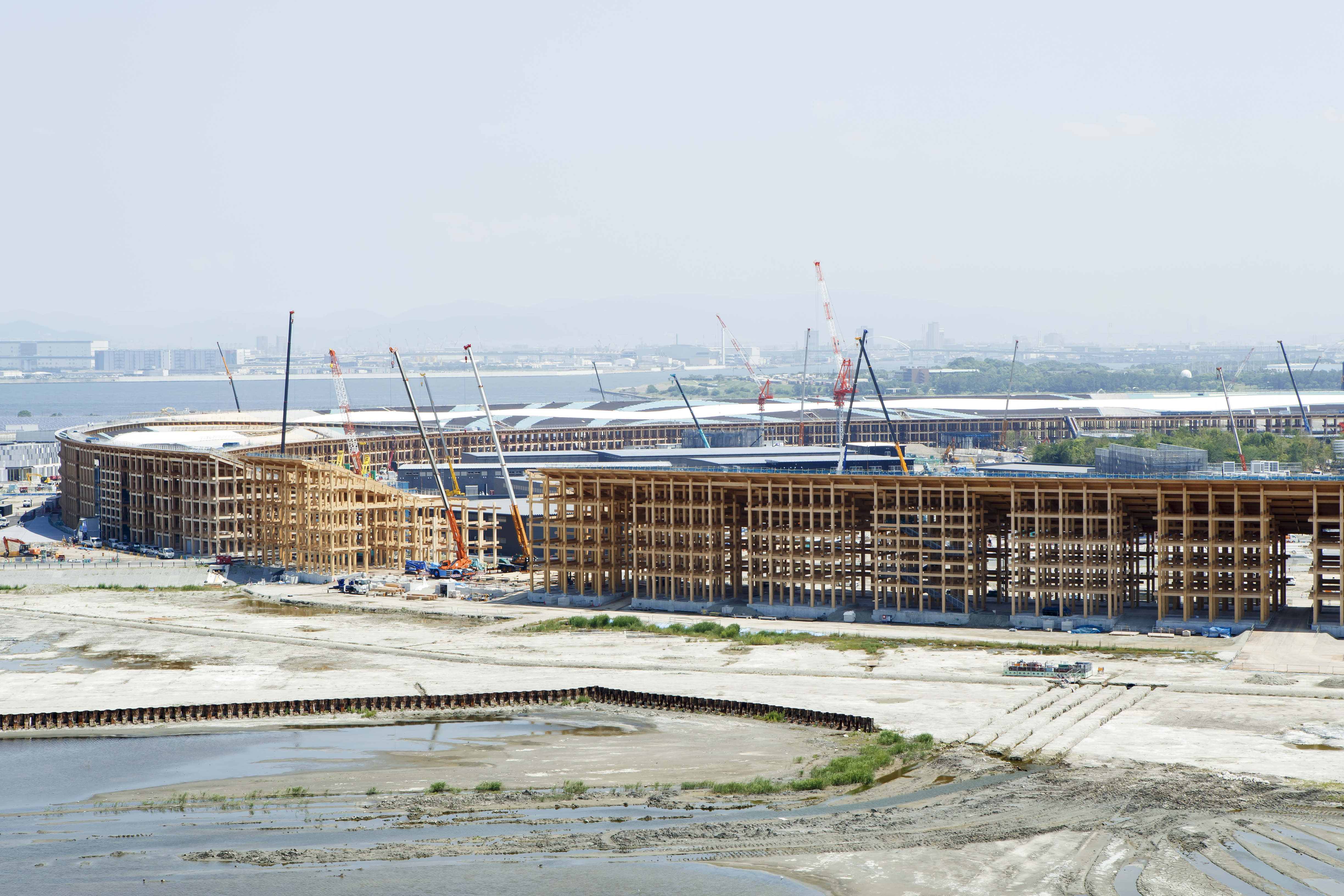 A first look at Expo 2025 Osaka's experimental architecture
A first look at Expo 2025 Osaka's experimental architectureExpo 2025 Osaka prepares to throw open its doors in April; we preview the world festival, its developments and highlights
By Danielle Demetriou
-
 Ten contemporary homes that are pushing the boundaries of architecture
Ten contemporary homes that are pushing the boundaries of architectureA new book detailing 59 visually intriguing and technologically impressive contemporary houses shines a light on how architecture is evolving
By Anna Solomon
-
 And the RIBA Royal Gold Medal 2025 goes to... SANAA!
And the RIBA Royal Gold Medal 2025 goes to... SANAA!The RIBA Royal Gold Medal 2025 winner is announced – Japanese studio SANAA scoops the prestigious architecture industry accolade
By Ellie Stathaki
-
 Architect Sou Fujimoto explains how the ‘idea of the forest’ is central to everything
Architect Sou Fujimoto explains how the ‘idea of the forest’ is central to everythingSou Fujimoto has been masterminding the upcoming Expo 2025 Osaka for the past five years, as the site’s design producer. To mark the 2025 Wallpaper* Design Awards, the Japanese architect talks to us about 2024, the year ahead, and materiality, nature, diversity and technological advances
By Sou Fujimoto
-
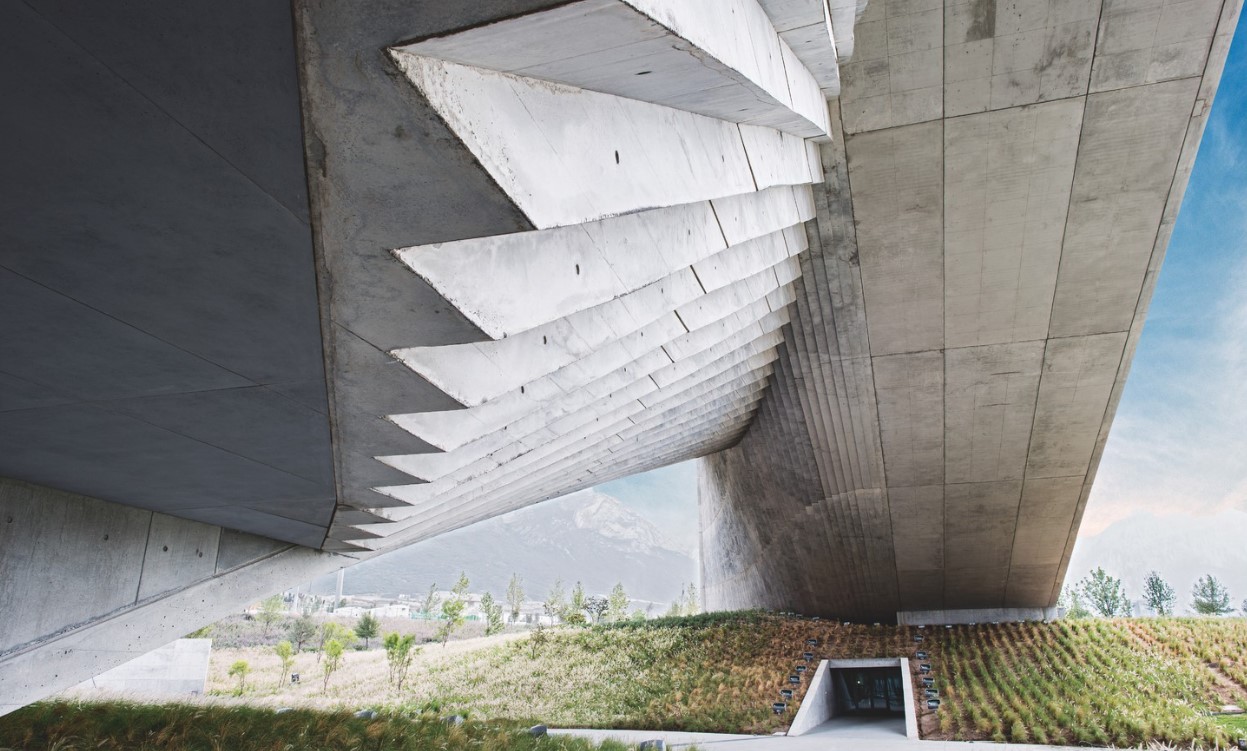 Tadao Ando: the self-taught contemporary architecture master who 'converts feelings into physical form’
Tadao Ando: the self-taught contemporary architecture master who 'converts feelings into physical form’Tadao Ando is a self-taught architect who rose to become one of contemporary architecture's biggest stars. Here, we explore the Japanese master's origins, journey and finest works
By Edwin Heathcote
-
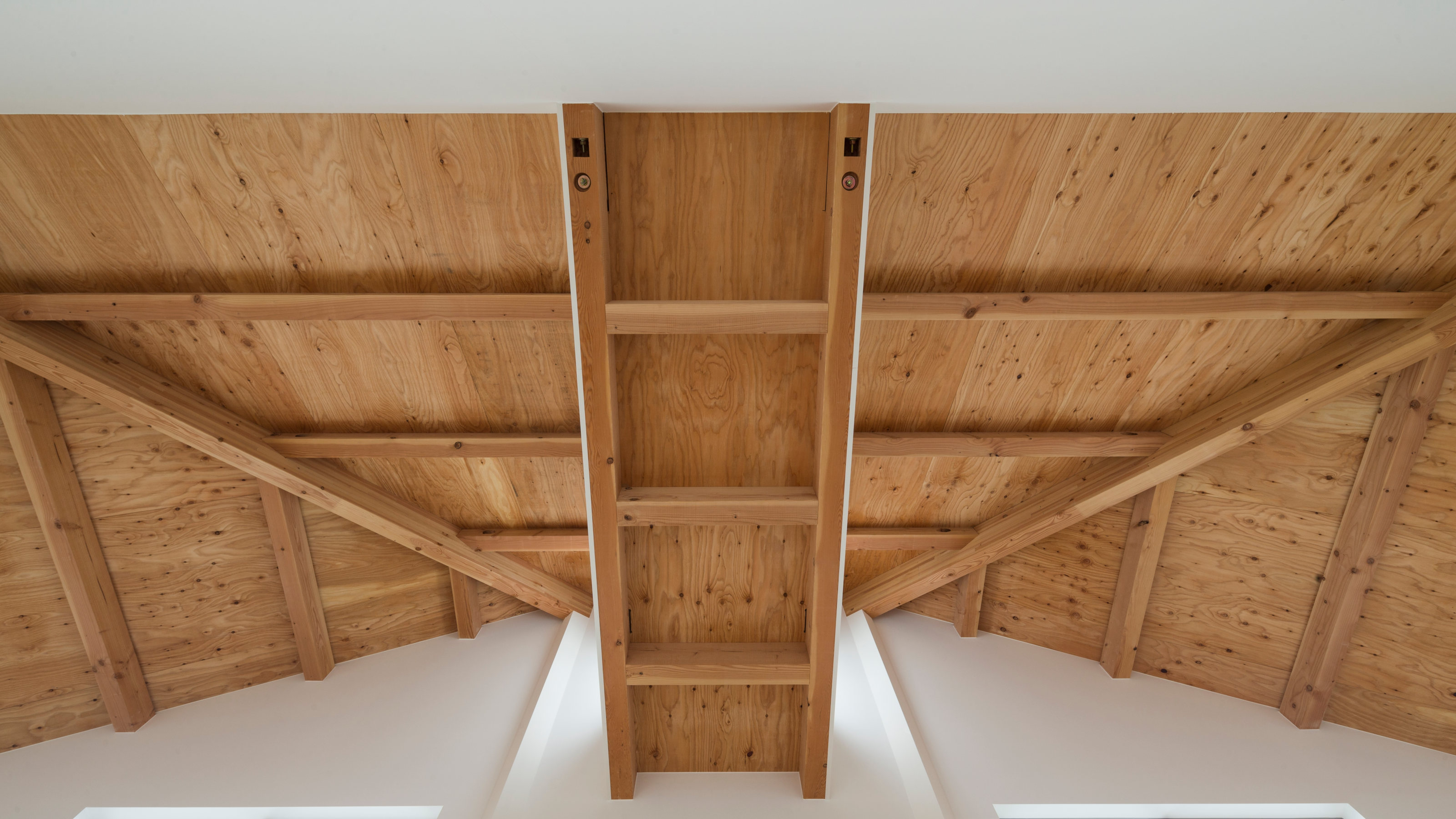 The Kumagaya House in Saitama is a modest family home subdivided by a soaring interior
The Kumagaya House in Saitama is a modest family home subdivided by a soaring interiorThis Kumagaya House is a domestic puzzle box taking the art of the Japanese house to another level as it intersects a minimal interior with exterior spaces, balconies and walkways
By Jonathan Bell