‘Mini-houses' form at the back of Dominic McKenzie's traditional Hampstead home
A Hampstead house renovation and extension courtesy of London-based architect Dominic McKenzie takes its cues from the surrounding architecture, while adding a minimalist touch to update a Victorian family home
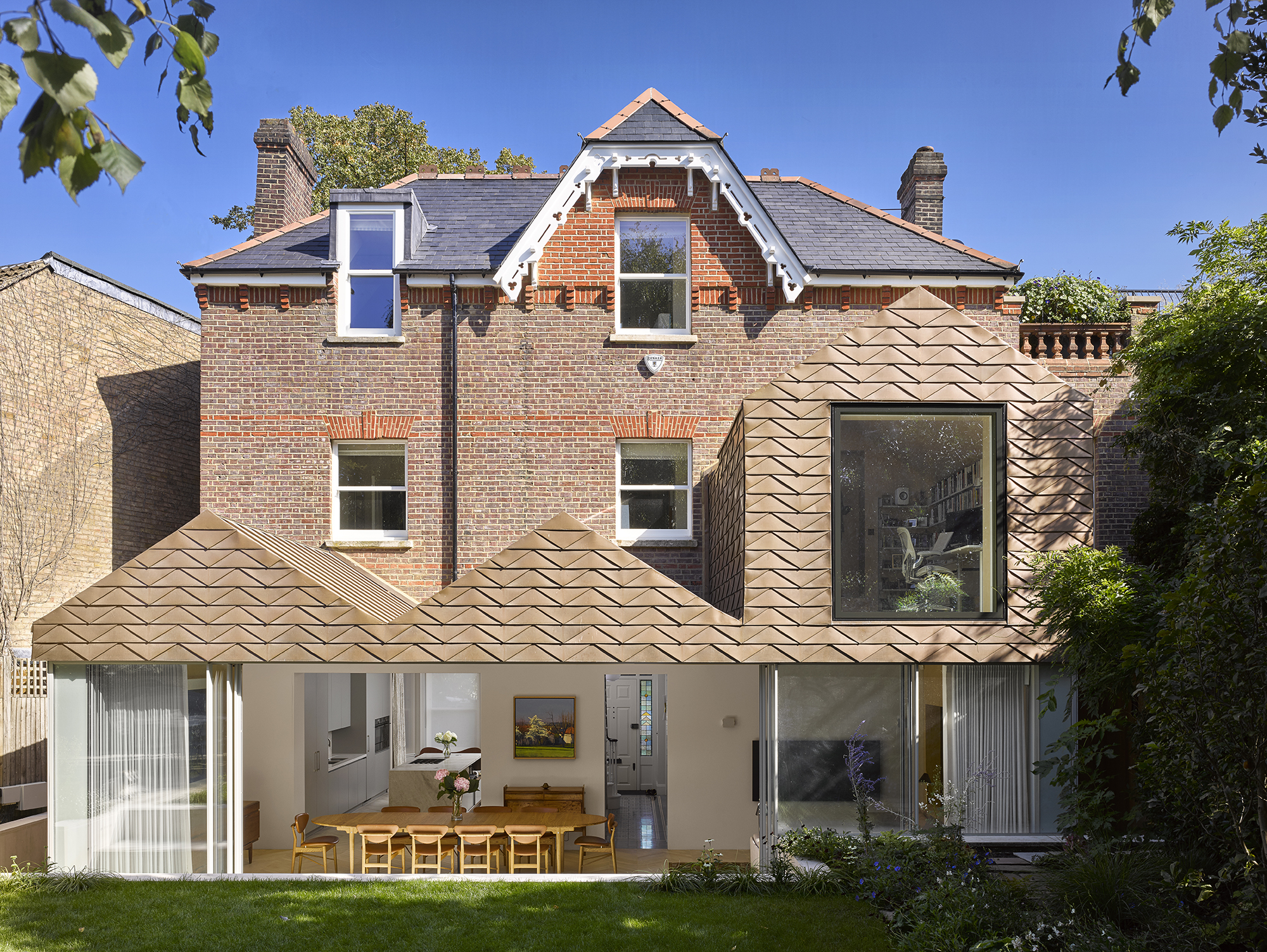
A generous Victorian house in the leafy North London neighbourhood of Hampstead is the setting of Islington-based architect Dominic McKenzie's latest residential project – a thorough renovation and extension of a family home. Yet approaching the house, just a stone's throw from the famed area's Village heart, you'd be hard pressed to guess that anything about it has been altered at all.
Still, McKenzie and his team had to make some fairly drastic changes; albeit with a delicate touch that was respectful the structure's character and the area's wider history. ‘The house had been altered over the years and had lost a lot of its original elements. At the same time, a more modern extension at the rear was affecting the overall feel of the property,' explains McKenzie.
The architects proposed taking down the existing extension and replacing it entirely with another, defined by its three gable roofs, which all together form an abstract cluster of pitched roof ‘mini-houses'. ‘We took our cue from the triangular gable end profiles of the main house and the surrounding architecture,' says McKenzie.
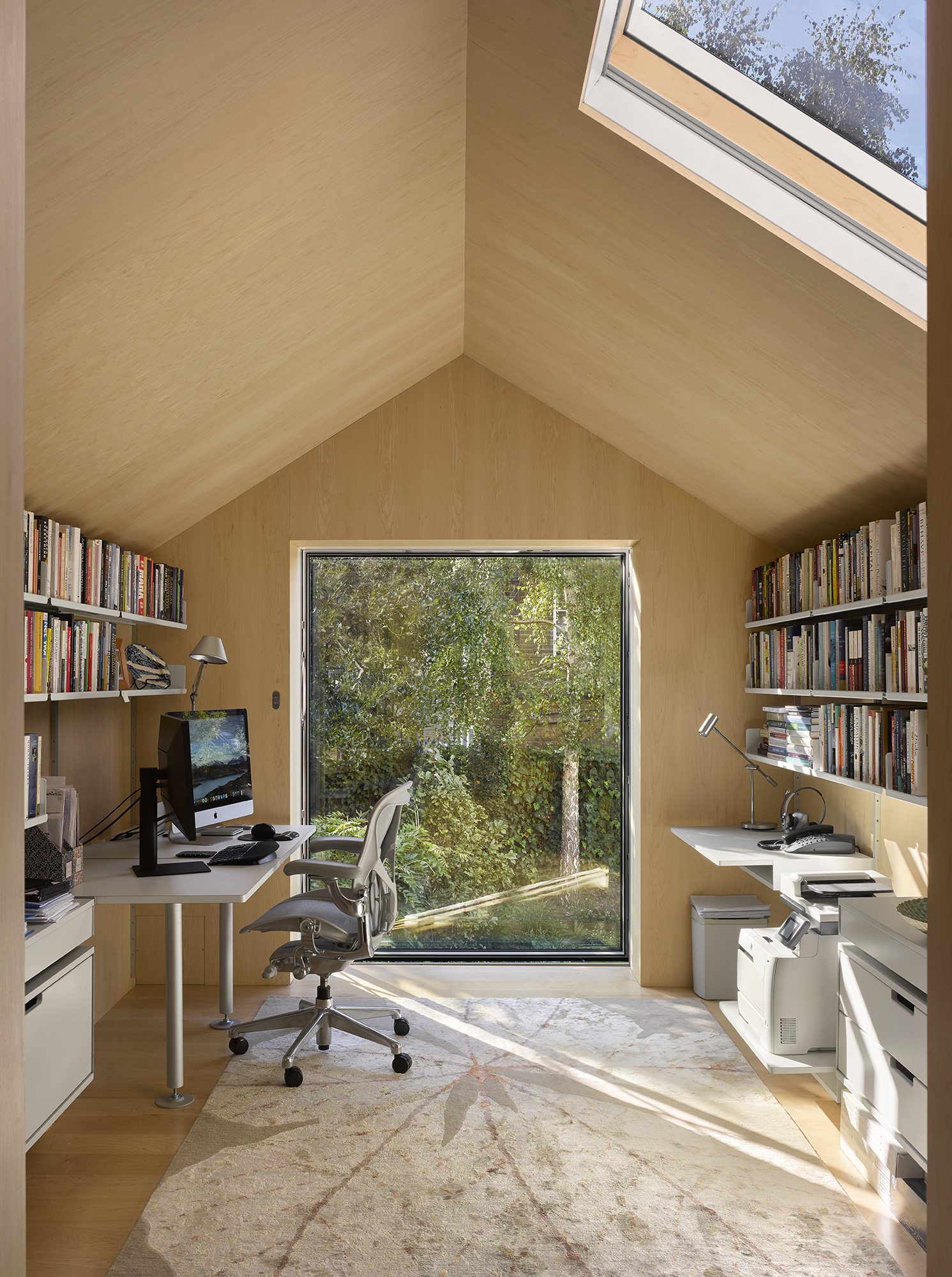
The result, a glazed volume topped by gabled forms clad in bronze, which will weather beautifully over time and through the seasons, not only opens up the interior, working with the architect's rearrangement of the ground floor; it also creates a strong connection between the indoors and the rear garden. The tallest of the three new volumes forms a treehouse-style box that hosts the owner's home office, defined by a large opening towards the garden.
The new addition's clean and minimalist appearance enhances the overall architecture without feeling out of place against its historical backdrop. Elsewhere, the team cleaned up and adjusted parts of the front and rear facades to work harmoniously with the new design – all done with a nod to the period house's historical character.
Inside, the existing structure's ground floor interior was redesigned to adapt the layout to the new addition and better connect the front and back. A modern kitchen, a formal living room and a library sit in the ‘old' house, while the addition contains a more informal living space and a dining room with a distinct Scandinavian feel. A repositioned, generous staircase leads upstairs to the master suite and three further bedrooms - one of which opens to a large roof terrace. A further bedroom, a gym and utility areas are located on a basement level.
Light and openness help create bright, welcoming rooms throughout. At the same time an effortless flow and carefully chosen materials throughout both existing and new parts bring everything together in a coherent whole, underlining a clear sense of subtle luxury that makes this Hampstead home stand out among its peers.
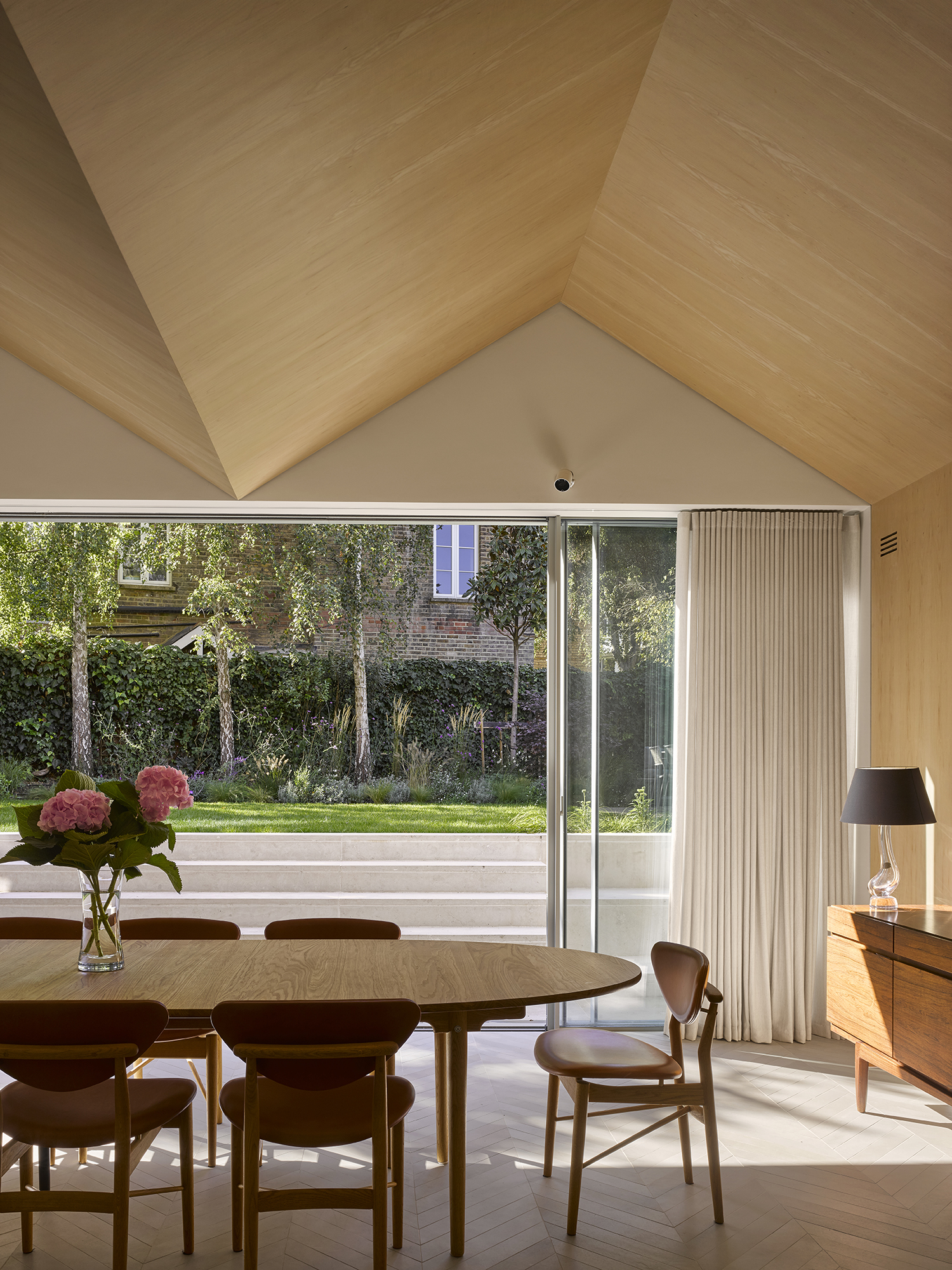
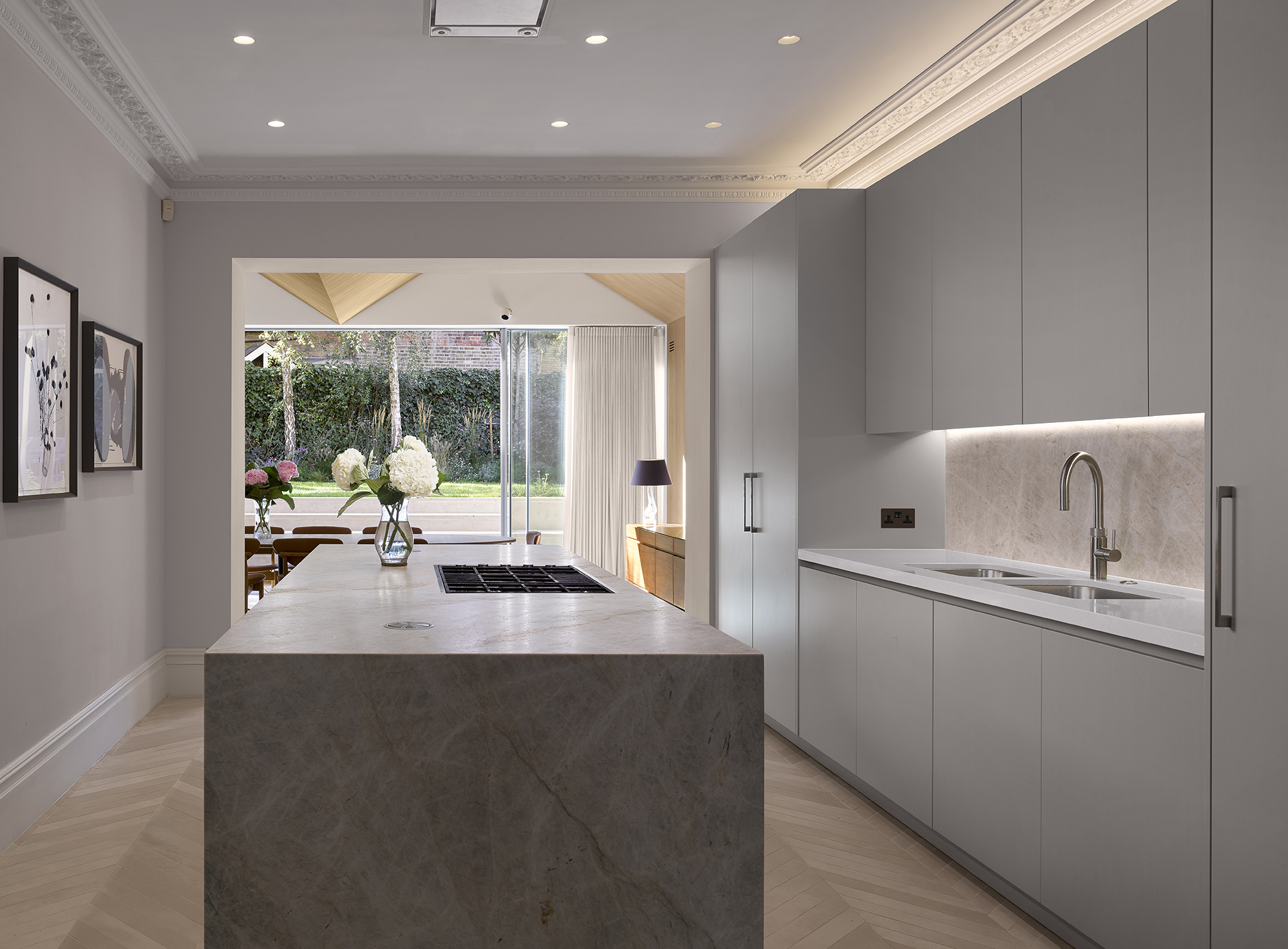
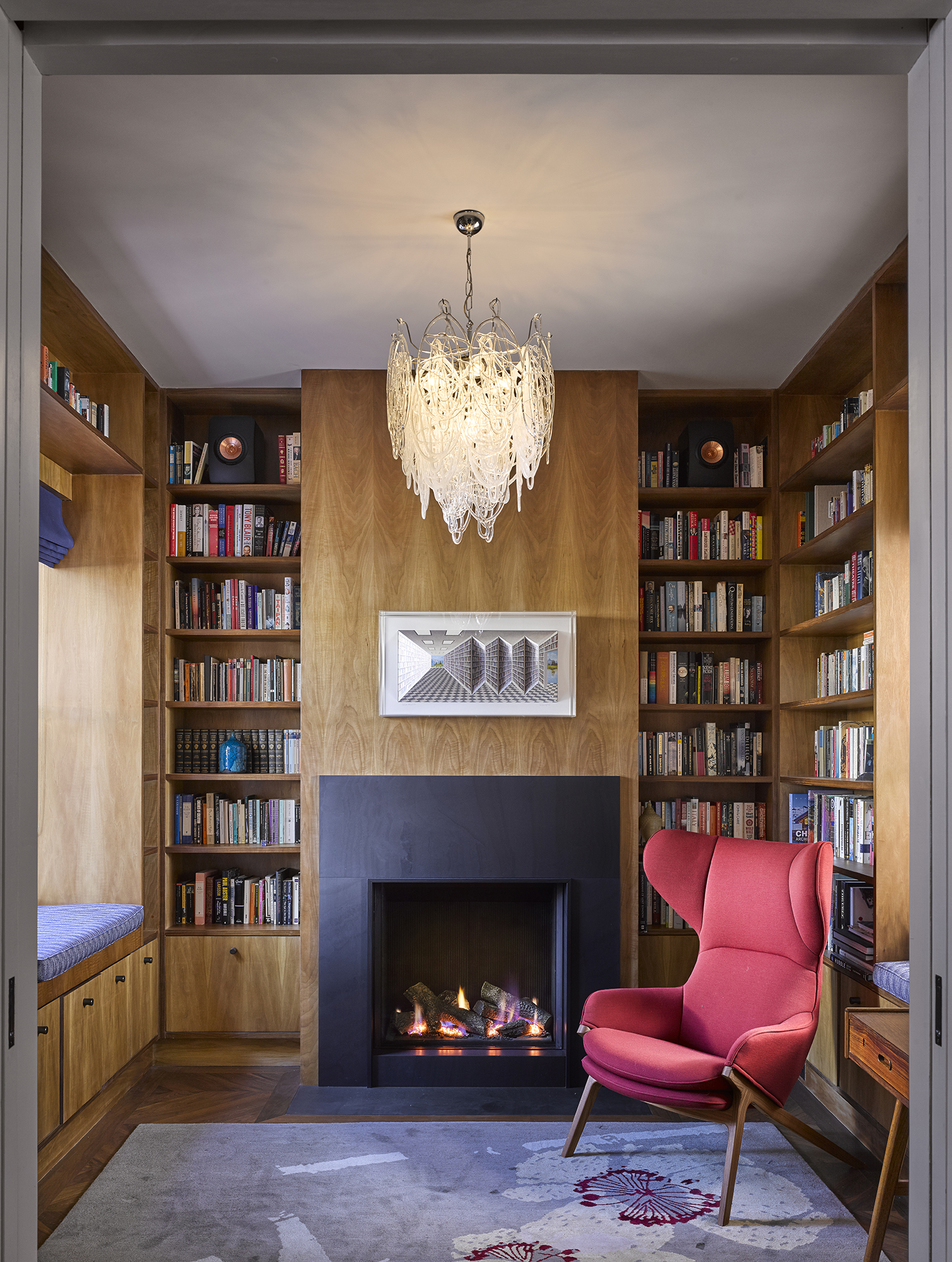
INFORMATION
Wallpaper* Newsletter
Receive our daily digest of inspiration, escapism and design stories from around the world direct to your inbox.
Ellie Stathaki is the Architecture & Environment Director at Wallpaper*. She trained as an architect at the Aristotle University of Thessaloniki in Greece and studied architectural history at the Bartlett in London. Now an established journalist, she has been a member of the Wallpaper* team since 2006, visiting buildings across the globe and interviewing leading architects such as Tadao Ando and Rem Koolhaas. Ellie has also taken part in judging panels, moderated events, curated shows and contributed in books, such as The Contemporary House (Thames & Hudson, 2018), Glenn Sestig Architecture Diary (2020) and House London (2022).
-
 ‘Humour is foundational’: artist Ella Kruglyanskaya on painting as a ‘highly questionable’ pursuit
‘Humour is foundational’: artist Ella Kruglyanskaya on painting as a ‘highly questionable’ pursuitElla Kruglyanskaya’s exhibition, ‘Shadows’ at Thomas Dane Gallery, is the first in a series of three this year, with openings in Basel and New York to follow
By Hannah Silver
-
 Australian bathhouse ‘About Time’ bridges softness and brutalism
Australian bathhouse ‘About Time’ bridges softness and brutalism‘About Time’, an Australian bathhouse designed by Goss Studio, balances brutalist architecture and the softness of natural patina in a Japanese-inspired wellness hub
By Ellie Stathaki
-
 Marylebone restaurant Nina turns up the volume on Italian dining
Marylebone restaurant Nina turns up the volume on Italian diningAt Nina, don’t expect a view of the Amalfi Coast. Do expect pasta, leopard print and industrial chic
By Sofia de la Cruz
-
 This 19th-century Hampstead house has a raw concrete staircase at its heart
This 19th-century Hampstead house has a raw concrete staircase at its heartThis Hampstead house, designed by Pinzauer and titled Maresfield Gardens, is a London home blending new design and traditional details
By Tianna Williams
-
 An octogenarian’s north London home is bold with utilitarian authenticity
An octogenarian’s north London home is bold with utilitarian authenticityWoodbury residence is a north London home by Of Architecture, inspired by 20th-century design and rooted in functionality
By Tianna Williams
-
 What is DeafSpace and how can it enhance architecture for everyone?
What is DeafSpace and how can it enhance architecture for everyone?DeafSpace learnings can help create profoundly sense-centric architecture; why shouldn't groundbreaking designs also be inclusive?
By Teshome Douglas-Campbell
-
 The dream of the flat-pack home continues with this elegant modular cabin design from Koto
The dream of the flat-pack home continues with this elegant modular cabin design from KotoThe Niwa modular cabin series by UK-based Koto architects offers a range of elegant retreats, designed for easy installation and a variety of uses
By Jonathan Bell
-
 Are Derwent London's new lounges the future of workspace?
Are Derwent London's new lounges the future of workspace?Property developer Derwent London’s new lounges – created for tenants of its offices – work harder to promote community and connection for their users
By Emily Wright
-
 Showing off its gargoyles and curves, The Gradel Quadrangles opens in Oxford
Showing off its gargoyles and curves, The Gradel Quadrangles opens in OxfordThe Gradel Quadrangles, designed by David Kohn Architects, brings a touch of playfulness to Oxford through a modern interpretation of historical architecture
By Shawn Adams
-
 A Norfolk bungalow has been transformed through a deft sculptural remodelling
A Norfolk bungalow has been transformed through a deft sculptural remodellingNorth Sea East Wood is the radical overhaul of a Norfolk bungalow, designed to open up the property to sea and garden views
By Jonathan Bell
-
 A new concrete extension opens up this Stoke Newington house to its garden
A new concrete extension opens up this Stoke Newington house to its gardenArchitects Bindloss Dawes' concrete extension has brought a considered material palette to this elegant Victorian family house
By Jonathan Bell