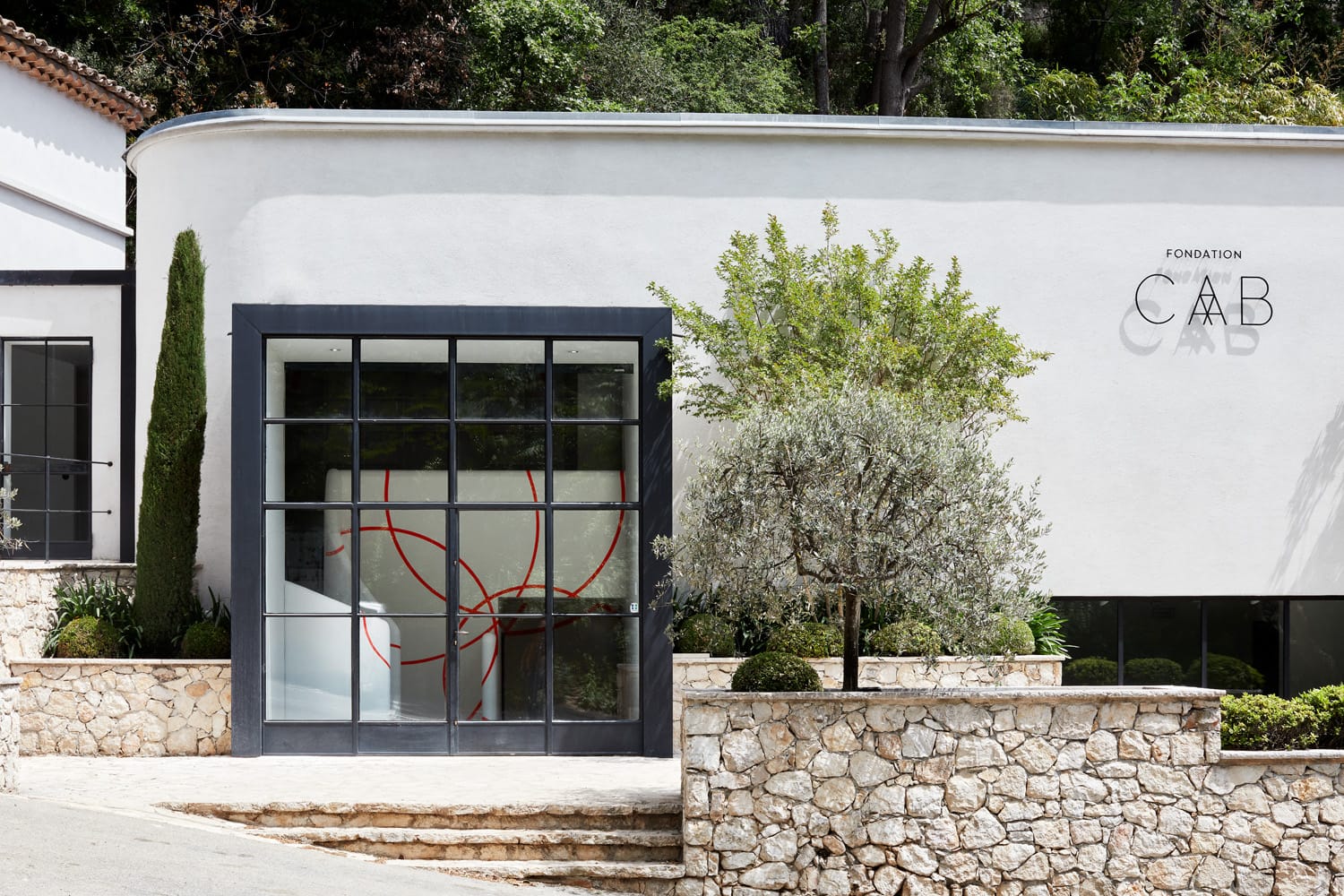Donald Judd building in Marfa restored by architects Schaum/Shieh
A Donald Judd building in the Central Marfa Historic District, Texas, has been sensitively brought into the 21st century by Houston and New York architecture studio Schaum/Shieh

Alex Marks - Photography
The Central Marfa Historic District in Marfa, Texas, which includes 11 repurposed and preserved buildings by Donald Judd, may be newly recognised on the USA’s National Register of Historic Places, but its cultural and architectural significance is more deeply rooted, to say the least. Exceptionally maintained and made publicly accessible by the Chinati Foundation and the Judd Foundation, Judd’s structures in the historic Hispanic community include the John Chamberlain Building, named after the American sculptor, which recently reopened following a restoration by Schaum/Shieh architects. Originally a wool and mohair warehouse from the 1940s, this Donald Judd building was adapted by the artist into a gallery space dedicated to Chamberlain’s work and first opened to the public in 1983.
When the building came into Shaum/Shieh’s hands, much of the structure had deteriorated from being barraged by high desert winds. In need of reinforcement, the firm began a period of study with engineers and archivists to collaboratively devise techniques to restore the original building.
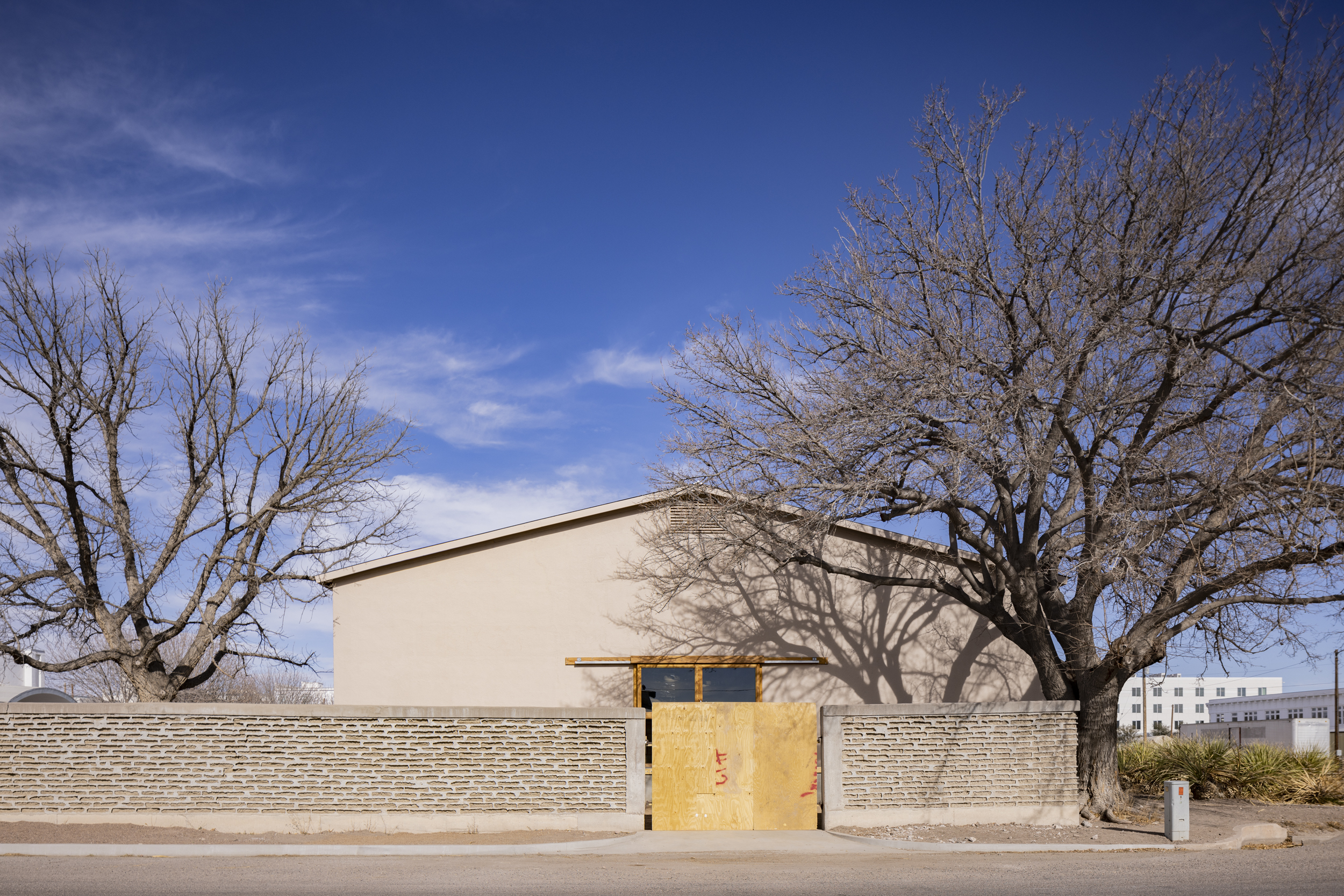
‘We knew we had to take special care to make a restoration that did not lose the “as found” character of the historic building as we stitched the pieces back together,’ says Troy Schaum, one half of the firm, which is based between Houston and New York City. By working with models and drawings, the firm was able to strip down the layers of Judd’s own interventions to the original structure.
‘What’s remarkable is the great lengths Judd went to, to adjust and work on this building; his use of selective erasure to construct alignments from within the existing body. This can be seen very clearly when you study historical photos of the building before he acquired it,’ says architect Rosalyne Shieh. ‘You see it in the elementally square windows, the bareness of the stepped facade, and the adobe walls which both extend and enclose, turning the project into both site and building.’
In partnership with JC Stoddard Construction, a firm experienced in working on the Alamo and other historic structures in Texas, the building’s façade was rebuilt, its roof was replaced and structurally reinforced and new skylights were installed to protect and improve the light quality of the galleries within the 23,000 sq ft space. Outside, the Judd-designed sotol garden was repaired and restored, while the building’s landings were remade to include access ramps, in line with Americans with Disabilities Act standards.
Fourteen of Judd’s ‘2 over 2’ windows and pivot doors were also exactly reconstructed – this time with the addition of a hidden steel frame integrated so that they could be operable after being shut for decades. Made from pine wood and treated with turpentine and linseed oil to give a unique patina, these Marfa-specific windows embody the spirit that underscores the entire restoration.
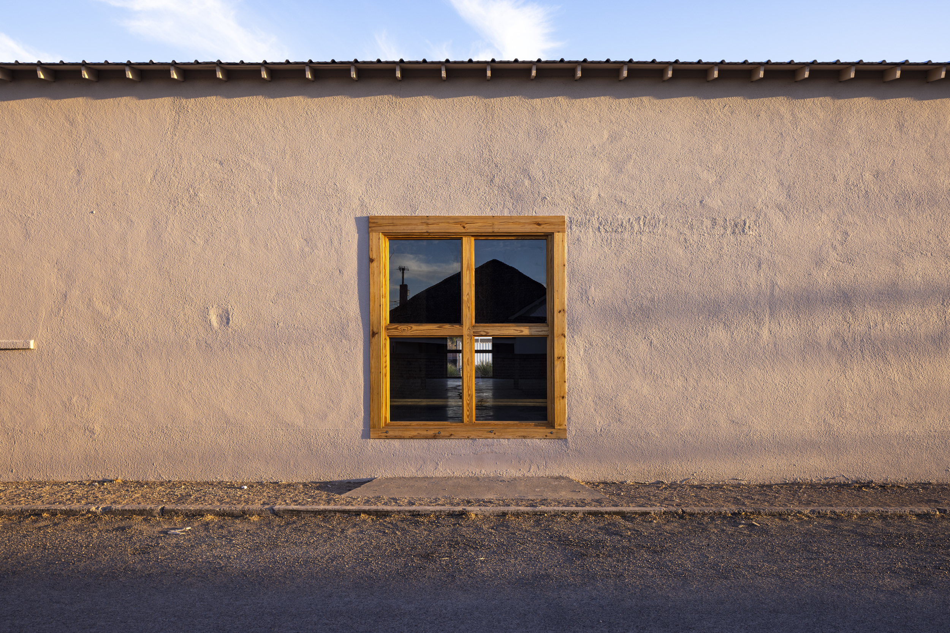
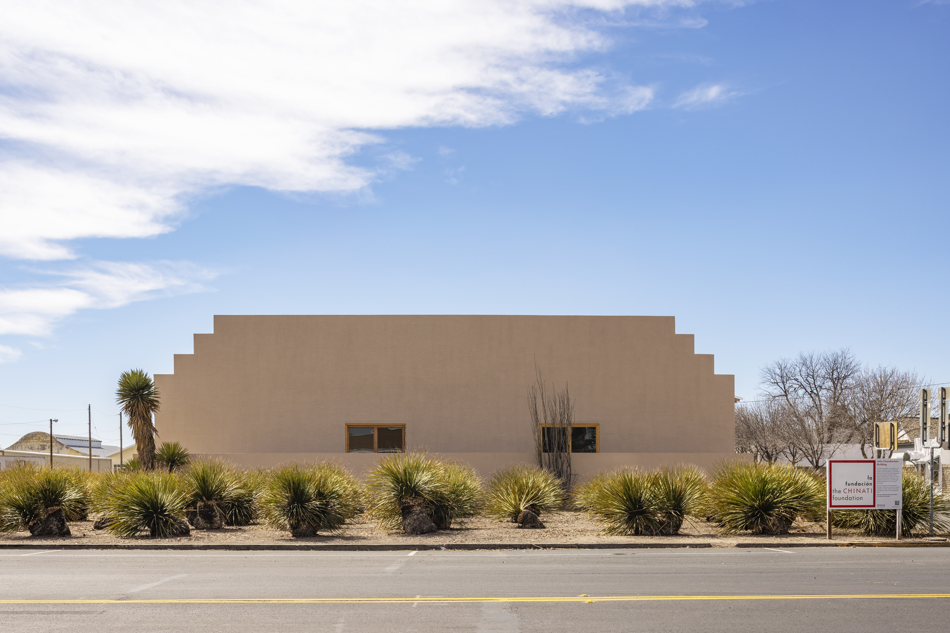
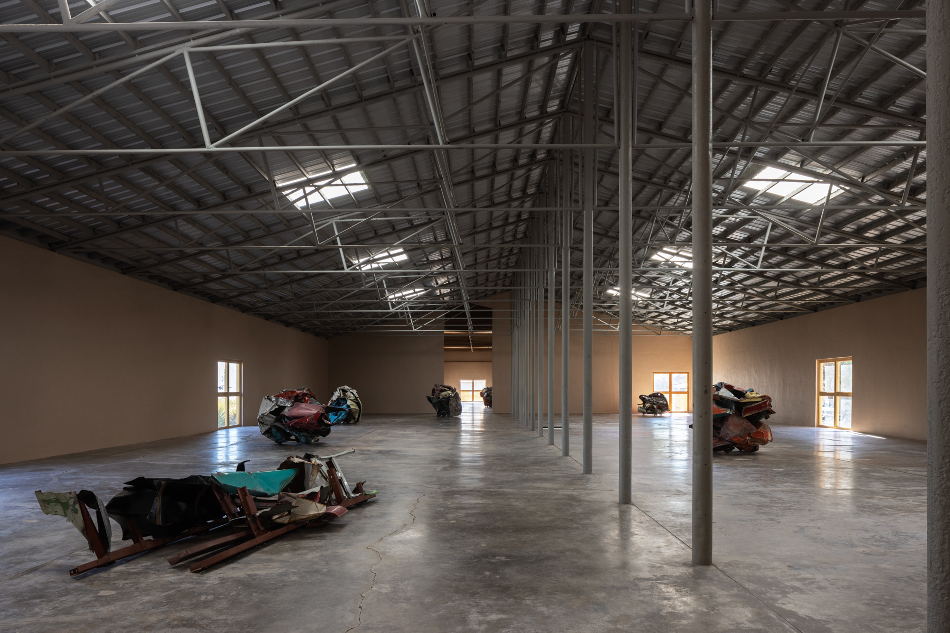
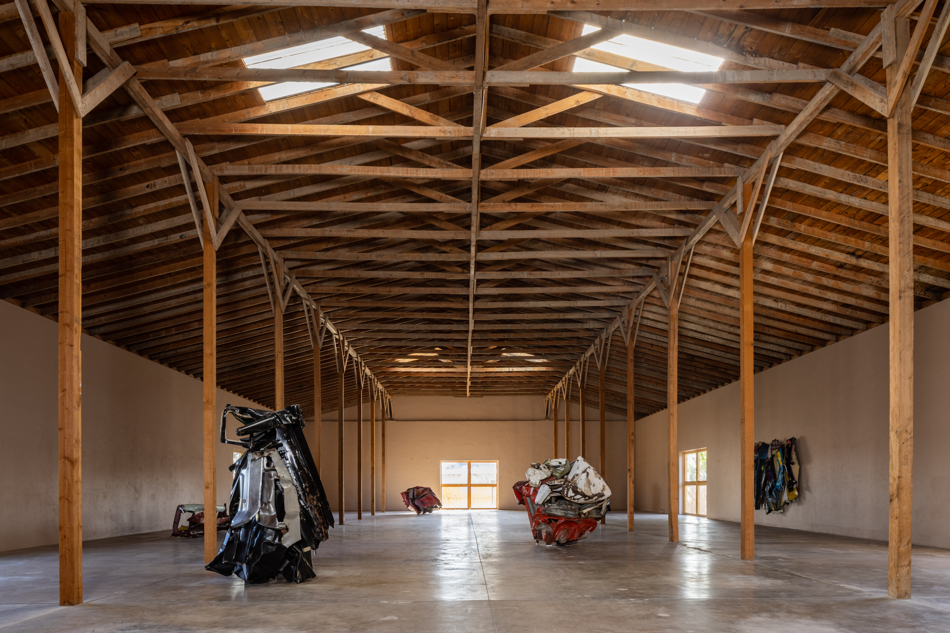
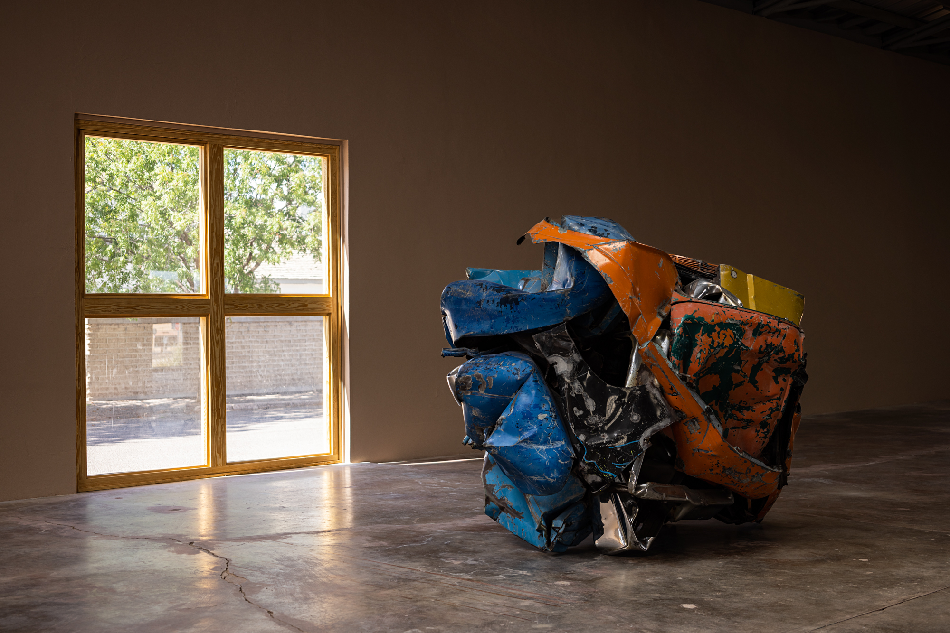
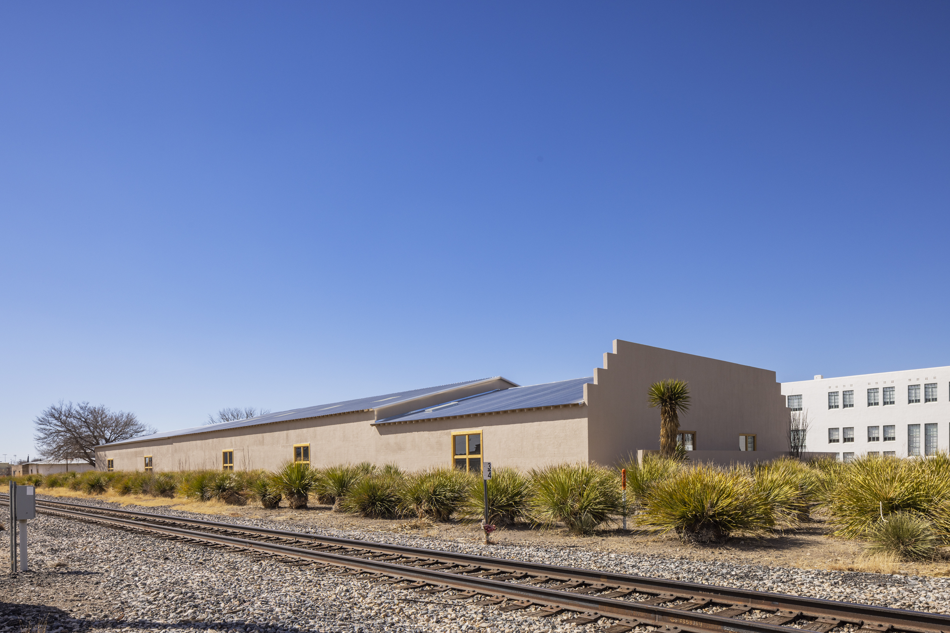
INFORMATION
Wallpaper* Newsletter
Receive our daily digest of inspiration, escapism and design stories from around the world direct to your inbox.
Pei-Ru Keh is a former US Editor at Wallpaper*. Born and raised in Singapore, she has been a New Yorker since 2013. Pei-Ru held various titles at Wallpaper* between 2007 and 2023. She reports on design, tech, art, architecture, fashion, beauty and lifestyle happenings in the United States, both in print and digitally. Pei-Ru took a key role in championing diversity and representation within Wallpaper's content pillars, actively seeking out stories that reflect a wide range of perspectives. She lives in Brooklyn with her husband and two children, and is currently learning how to drive.
- Alex Marks - PhotographyPhotographer
-
 Put these emerging artists on your radar
Put these emerging artists on your radarThis crop of six new talents is poised to shake up the art world. Get to know them now
By Tianna Williams
-
 Dining at Pyrá feels like a Mediterranean kiss on both cheeks
Dining at Pyrá feels like a Mediterranean kiss on both cheeksDesigned by House of Dré, this Lonsdale Road addition dishes up an enticing fusion of Greek and Spanish cooking
By Sofia de la Cruz
-
 Creased, crumpled: S/S 2025 menswear is about clothes that have ‘lived a life’
Creased, crumpled: S/S 2025 menswear is about clothes that have ‘lived a life’The S/S 2025 menswear collections see designers embrace the creased and the crumpled, conjuring a mood of laidback languor that ran through the season – captured here by photographer Steve Harnacke and stylist Nicola Neri for Wallpaper*
By Jack Moss
