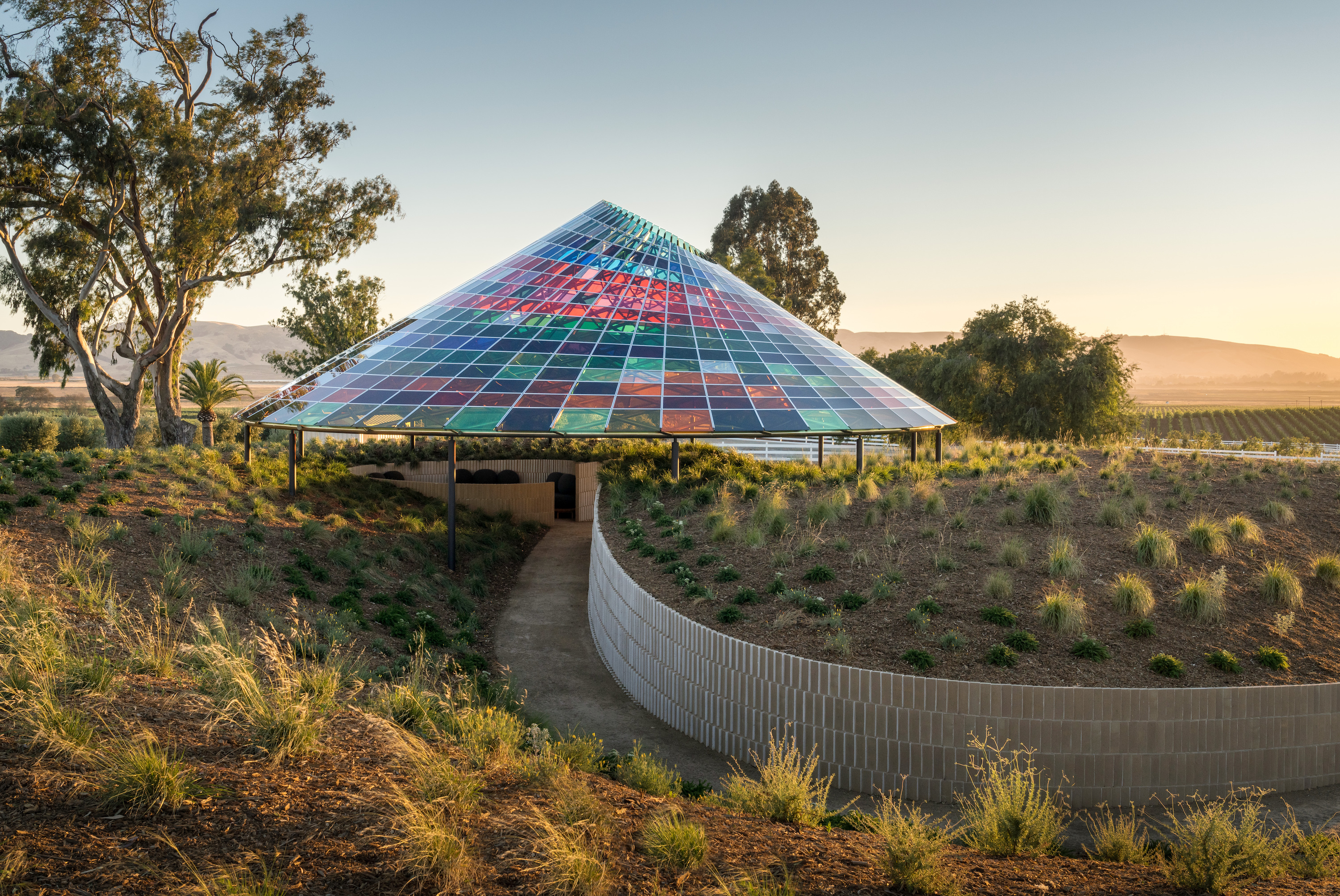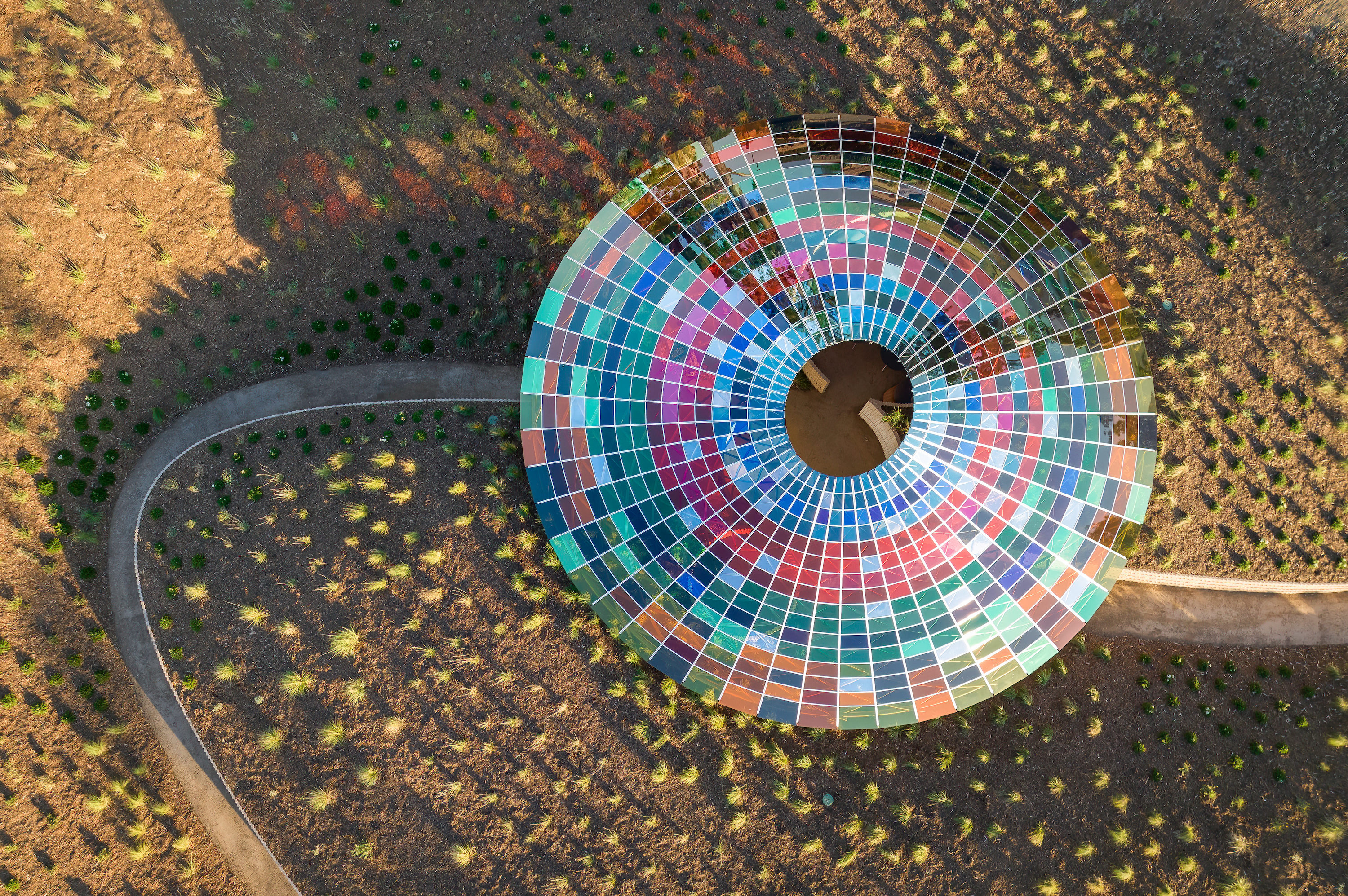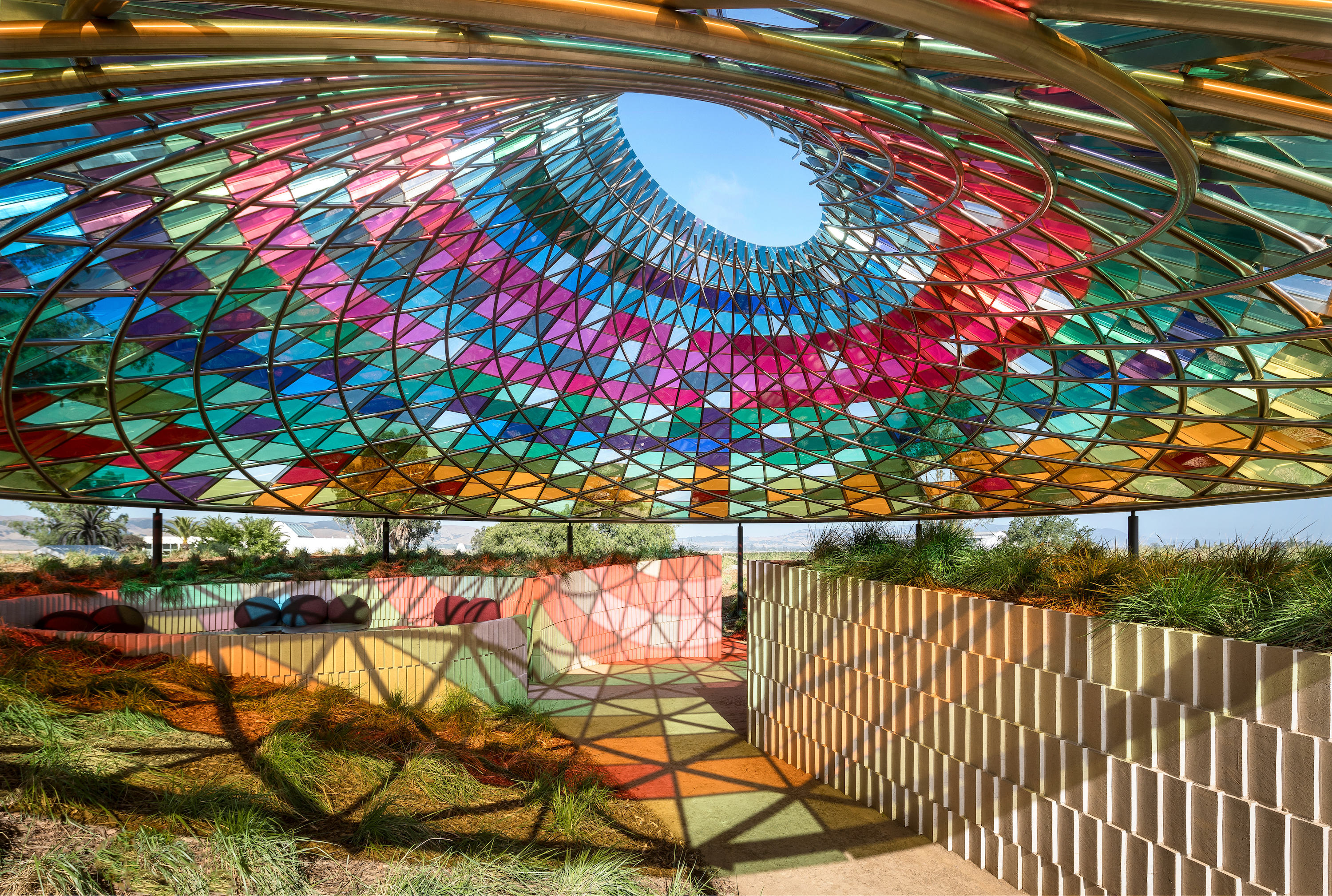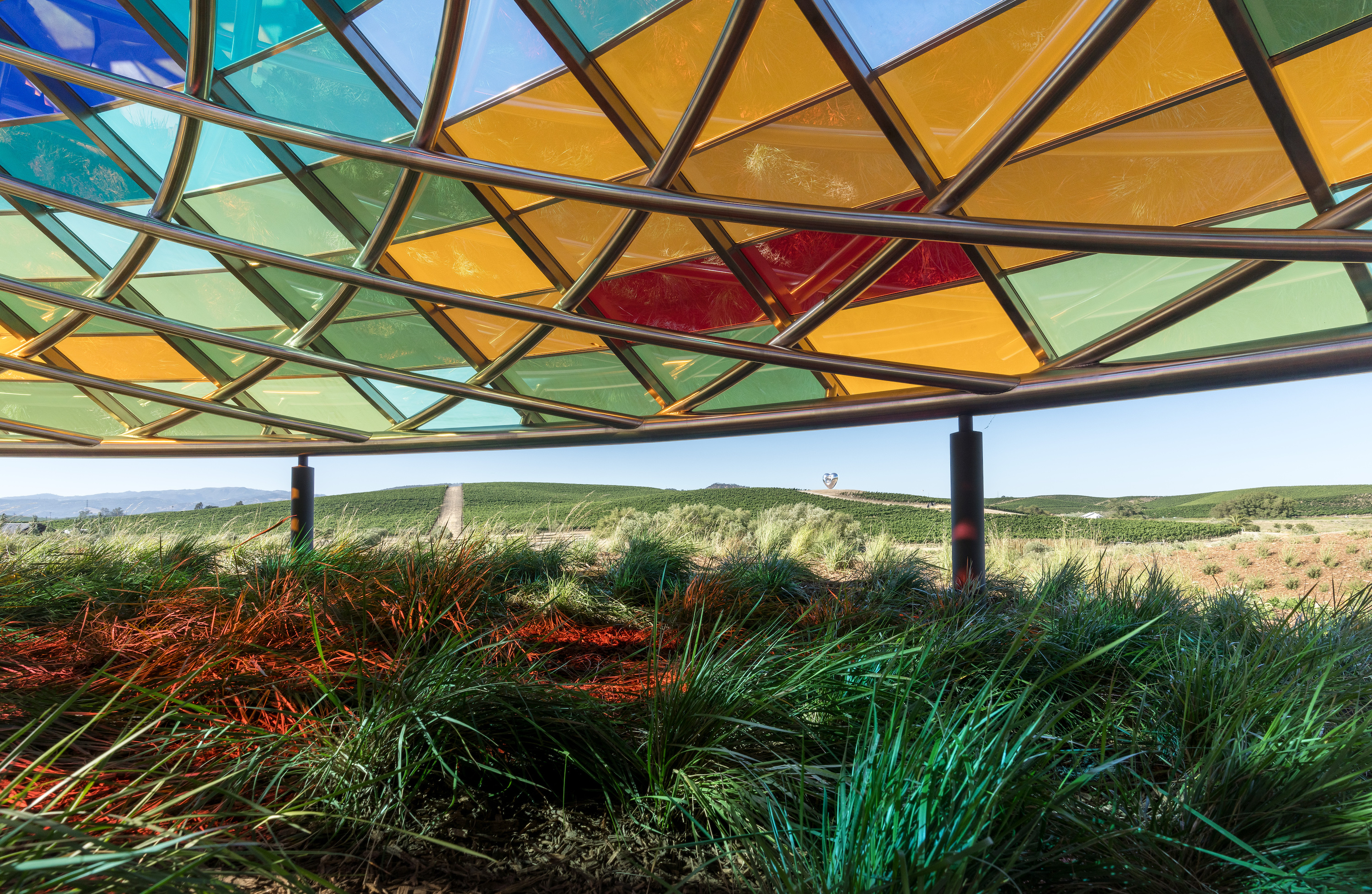Donum Estate’s wine-tasting pavilion by Studio Other Spaces celebrates its land
The latest addition to California wine and art destination Donum Estate – the Vertical Panorama Pavilion by Olafur Eliasson and Sebastian Behmann’s Studio Other Spaces – celebrates the soil, landscape and weather that make wine possible

Adam Potts - Photography
The Donum Estate, a 200-acre winery nestled between California’s Napa and Sonoma counties, ranks among the world’s top destinations for outdoor sculpture. Its enviable holdings include a dozen bronze Zodiac Heads by Ai Weiwei, an apparently abandoned lead warplane by Anselm Kiefer, a giant pumpkin by Yayoi Kusama, and a stainless steel banyan tree sprouting dishes and pots by Subodh Gupta. But when Olafur Eliasson accepted an invitation from owners Mei and Allan Warburg to visit Donum three years ago, he wanted to contribute a piece of architecture rather than a sculpture.
‘It’s not about making a monument. The most important thing about a winery is the moment the wine goes into your mouth, so that’s what we set out to focus on: a wine-tasting pavilion,’ explains the artist as we meet in Berlin this April. Also present is Sebastian Behmann, his architectural collaborator since 2001 and fellow co-founder of Studio Other Spaces. The studio is known for its experiments at the intersection of architecture and art, with projects including Fjordenhus, the headquarters of an investment firm in Vejle, Denmark; The Seeing City, a permanent installation for the top two floors of a Paris skyscraper; and the upcoming Common Sky, a canopy of glass and mirrors for the courtyard of the Albright-Knox Art Gallery in Buffalo, New York.
For Eliasson, wine is ‘a testimony to the Earth’. Its taste can be shaped by the winemaker, but ultimately it is determined by the landscape, its biodiversity, and of course the weather – a perennial occupation dating back to The Weather Project (2003), his seminal installation in Tate Modern’s Turbine Hall. His Vertical Panorama Pavilion at Donum Estate, which opens today (1 August 2022), is an ode to the natural conditions that make wine possible – a particularly fitting approach seeing as ‘Donum’ means ‘gift of the land’ in Latin. The pavilion’s defining feature is a conical canopy, 14.5m in diameter and comprising 832 colourful glass tiles that tell the story of the local weather. ‘It’s about celebrating the ephemeral, bringing to your attention everything that’s often unquantifiable, and therefore often forgotten.’

Aerial view of the Vertical Panorama Pavilion, showing the canopy comprising 832 colourful glass tiles
But first, the site. Studio Other Spaces was after a peaceful spot, not too close to Donum’s sculptures but also not too far. ‘We then wanted a substantial view over the estate to the north, but also towards the bay to the south. A site where you have everything in view, where you can look around and see the whole environment that constitutes the wine,’ says Behmann. Another requirement was that Donum’s other architecture should be largely out of view (there’s a wine production facility, a hospitality centre, and a white-cube conservation facility that houses artworks by Louise Bourgeois and El Anatsui), so visitors to the pavilion could admire an uninterrupted horizon, ‘where the sky meets the Earth’.
Eliasson and Behmann identified a small hill that met their needs, and the Warburgs agreed to relocate a Corten steel sculpture by Keith Haring to make way for the new pavilion. Then came the task of landscaping: the south-east part of the site was elevated to break the prevailing winds, and a winding gravel path was cut through the land to take visitors below ground level. As you meander along, you see the terrain rise around you – a reminder that soil is not only the ground you walk on, but also a home for roots and microorganisms. ‘By the time you arrive, you are in the ground below. You will have detoxed from the world outside Donum and sensitised yourself to experience the wine,’ says Eliasson.
The soil is the first of three layers in Studio Other Spaces’ vertical panorama concept, which takes you on a journey across several layers of Donum. ‘It’s bringing the horizontal idea of the panorama into one that is organised vertically,’ describes Behmann. The second layer is the flora and fauna, which appears at eye height as you enter the circular arrival space in the centre of the pavilion. This unusual perspective encourages you to inhale the scent of the grass, listen as it rustles in the wind, tune in to the chirping of insects, and admire the fluttering of butterflies. Your perception of the turf is further heightened by the light streaming through the deliberately low glass canopy, which dapples the space with kaleidoscopic hues. The effect is dazzling, dreamlike and characteristically Eliasson.

A view of the Vertical Panorama Pavilion, with the gravel pathway leading to the arrival space (centre) and tasting space (left)
The arrival space opens into two further circular areas: a smaller service space, lined with cabinetry; and a larger tasting space, with elliptical brass tables and seating for twelve along its perimeter. Entering the tasting space, you sit down on thickly padded benches and lean against ovoid cushions that, according to Behmann, are inspired by ‘how squirrels put their things in the ground’. Having taken in the view of the bay to the south, your eyes are now trained on the canopy, which Studio Other Spaces have conceived as a calendar wheel. The 832 glass tiles consist of 24 colours in variations of translucent and transparent hues, giving visual form to the yearly averages of four meteorological parameters: wind, humidity, temperature and solar radiance. As Eliasson puts it, ‘you are looking at everything that has informed what you are about to taste’, the weather behind Donum’s renowned Pinot Noir and Chardonnay. An oculus in the centre of the canopy means your gaze will eventually settle on the azure skies.
Each of the four parameters is represented by individual rings within the calendar wheel, and there is a precise logic to the colours: for instance red stands for high temperatures and blue for low temperatures. But Eliasson and Behmann say that the canopy is not meant to be read as an infographic. Instead, its purpose is to make you aware of the elements. ‘It also gives credit to our subconscious to play a significant role in perceiving taste, light and colour,’ suggests Eliasson. ‘To offer people a legend to decipher the calendar would take attention away from the wine.’
The artist points out that in wine tasting sessions, and indeed in art exhibitions, there is a danger of inundating people with information and prescribing specific takeaways, ‘so they feel really stupid when they leave. It’s important not to talk down to people, but rather empower them to grow and flourish’. Though the Vertical Panorama Pavilion is immediately identifiable as an Eliasson project, it is also deliberately non prescriptive. Rather than imposing an artificial intervention (for instance, opting for an unconventional roof shape), the pavilion simply opens your senses to the natural surroundings, and affirms your appreciation of Donum’s wine.
He adds that ‘having different experiences of a wine is not necessarily a conflict. It is simply an acknowledgement of the potential of being together without having to be the same. There is an element of generosity to this, and of believing in a diverse tomorrow.’

Detail view of the Vertical Panorama Pavilion, with light streaming through the glass canopy to tint the turf in warm hues. In the distance is Love Me (2016) by Richard Hudson
Just as the intent of the Vertical Panorama Pavilion reflects Eliasson’s social convictions, its material palette and construction also align with his environmentalism: the low walls that line the pathway and pavilion interior are made of an earthy brick from nearby Sacramento (‘the idea is to use as much local knowledge and material intelligence as possible,’ says Behmann). The twelve columns supporting the glass canopy, and the structure of the canopy itself are all stainless steel, which eliminates the need for coatings and lends itself to eventual recycling. The 832 panels are made from recycled glass. The canopy’s concentric grid is backed by a spiral shell, which Behmann explains is a material saving construction: ‘As always, we work with the same mindset as architects like Frei Otto and Buckminster Fuller, minimising material efforts by mimicking natural constructions and natural forms of growing.’
This passion for sustainability has certainly resonated with the Warburgs, who have championed biodynamic processes at Donum, alongside regenerative farming practices such as composting, biochar and livestock integration. ‘This pavilion blends perfectly with what we strive to achieve – a holistic sensory experience drawing on our passions of wine, nature and art, design and architecture,’ they say. ‘The design principles, set in the Californian light, will create a sensorial experience that draws on Donum’s participation in the natural world, to enhance the experience of all our visitors.’
A post shared by The Donum Estate (@donumestate)
A photo posted by on
INFORMATION
Vertical Panorama Pavilion is at the Donum Estate, 24500 Ramal Road, Sonoma, CA, thedonumestate.com; studiootherspaces.net
A version of this article will appear in the October 2022 issue of Wallpaper*, available in print, on the Wallpaper* app on Apple iOS, and to subscribers of Apple News + on 8 September 2022. Subscribe to Wallpaper* today!
Wallpaper* Newsletter
Receive our daily digest of inspiration, escapism and design stories from around the world direct to your inbox.
TF Chan is a former editor of Wallpaper* (2020-23), where he was responsible for the monthly print magazine, planning, commissioning, editing and writing long-lead content across all pillars. He also played a leading role in multi-channel editorial franchises, such as Wallpaper’s annual Design Awards, Guest Editor takeovers and Next Generation series. He aims to create world-class, visually-driven content while championing diversity, international representation and social impact. TF joined Wallpaper* as an intern in January 2013, and served as its commissioning editor from 2017-20, winning a 30 under 30 New Talent Award from the Professional Publishers’ Association. Born and raised in Hong Kong, he holds an undergraduate degree in history from Princeton University.
-
 Put these emerging artists on your radar
Put these emerging artists on your radarThis crop of six new talents is poised to shake up the art world. Get to know them now
By Tianna Williams
-
 Dining at Pyrá feels like a Mediterranean kiss on both cheeks
Dining at Pyrá feels like a Mediterranean kiss on both cheeksDesigned by House of Dré, this Lonsdale Road addition dishes up an enticing fusion of Greek and Spanish cooking
By Sofia de la Cruz
-
 Creased, crumpled: S/S 2025 menswear is about clothes that have ‘lived a life’
Creased, crumpled: S/S 2025 menswear is about clothes that have ‘lived a life’The S/S 2025 menswear collections see designers embrace the creased and the crumpled, conjuring a mood of laidback languor that ran through the season – captured here by photographer Steve Harnacke and stylist Nicola Neri for Wallpaper*
By Jack Moss
-
 We explore Franklin Israel’s lesser-known, progressive, deconstructivist architecture
We explore Franklin Israel’s lesser-known, progressive, deconstructivist architectureFranklin Israel, a progressive Californian architect whose life was cut short in 1996 at the age of 50, is celebrated in a new book that examines his work and legacy
By Michael Webb
-
 A new hilltop California home is rooted in the landscape and celebrates views of nature
A new hilltop California home is rooted in the landscape and celebrates views of natureWOJR's California home House of Horns is a meticulously planned modern villa that seeps into its surrounding landscape through a series of sculptural courtyards
By Jonathan Bell
-
 The Frick Collection's expansion by Selldorf Architects is both surgical and delicate
The Frick Collection's expansion by Selldorf Architects is both surgical and delicateThe New York cultural institution gets a $220 million glow-up
By Stephanie Murg
-
 Remembering architect David M Childs (1941-2025) and his New York skyline legacy
Remembering architect David M Childs (1941-2025) and his New York skyline legacyDavid M Childs, a former chairman of architectural powerhouse SOM, has passed away. We celebrate his professional achievements
By Jonathan Bell
-
 The upcoming Zaha Hadid Architects projects set to transform the horizon
The upcoming Zaha Hadid Architects projects set to transform the horizonA peek at Zaha Hadid Architects’ future projects, which will comprise some of the most innovative and intriguing structures in the world
By Anna Solomon
-
 Frank Lloyd Wright’s last house has finally been built – and you can stay there
Frank Lloyd Wright’s last house has finally been built – and you can stay thereFrank Lloyd Wright’s final residential commission, RiverRock, has come to life. But, constructed 66 years after his death, can it be considered a true ‘Wright’?
By Anna Solomon
-
 Heritage and conservation after the fires: what’s next for Los Angeles?
Heritage and conservation after the fires: what’s next for Los Angeles?In the second instalment of our 'Rebuilding LA' series, we explore a way forward for historical treasures under threat
By Mimi Zeiger
-
 Why this rare Frank Lloyd Wright house is considered one of Chicago’s ‘most endangered’ buildings
Why this rare Frank Lloyd Wright house is considered one of Chicago’s ‘most endangered’ buildingsThe JJ Walser House has sat derelict for six years. But preservationists hope the building will have a vibrant second act
By Anna Fixsen