Sigurd Larsen transforms 18th century German farm into family home
A historical German Hallenhaus, a farming structure combining barn and living space, has been reimagined into a contemporary family home by Berlin based, Danish architect Sigurd Larsen
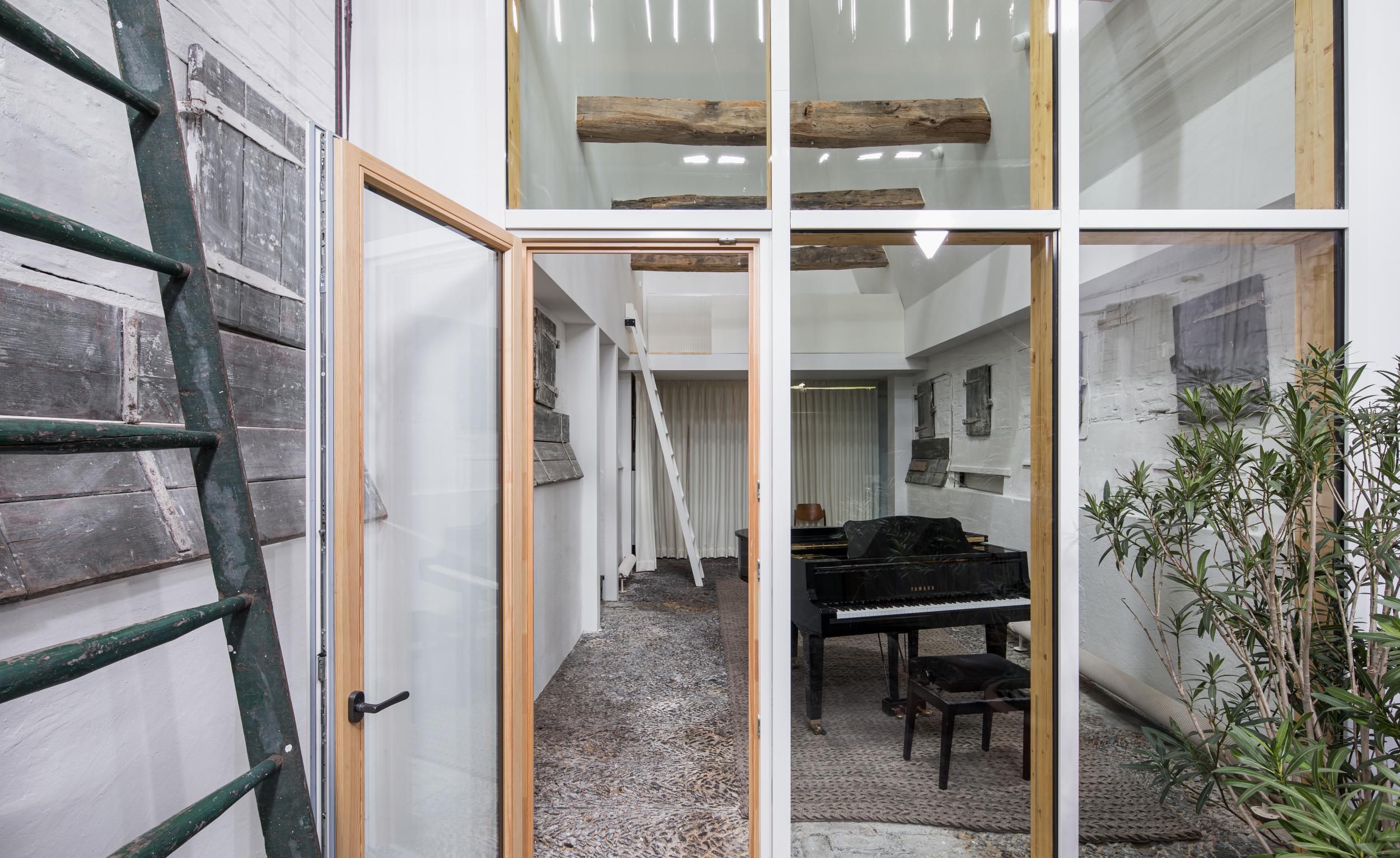
Christian Flatscher - Photography
It’s one thing to conserve the interiors of a heritage-listed building, but it’s a rare feat to insert an entirely new structure within that building. And rarer still to be able to design that structure in such a way that, at a later date, it can be entirely disassembled leaving the original shell. Hats off, then, to the Berlin-based architect Sigurd Larsen for his remarkable sleight of hand with Dortmannhof – a Hallenhaus built in 1791 by the titular Dortmann family.
A hybrid of house and barn that was once a familiar silhouette in this part of Essen, the Hallenhaus is typically distinguished by a soaring 5-storey high saddle roof. In most respects, it's an efficient and compact form in which to house a large agrarian family, their farm helpers, and animals. In some ways, though, it’s also an awkward form when it comes to retrofitting the space for a modern family of musicians; made more so by the restrictions placed by building codes for national monuments, including one which require existing walls to be conserved.
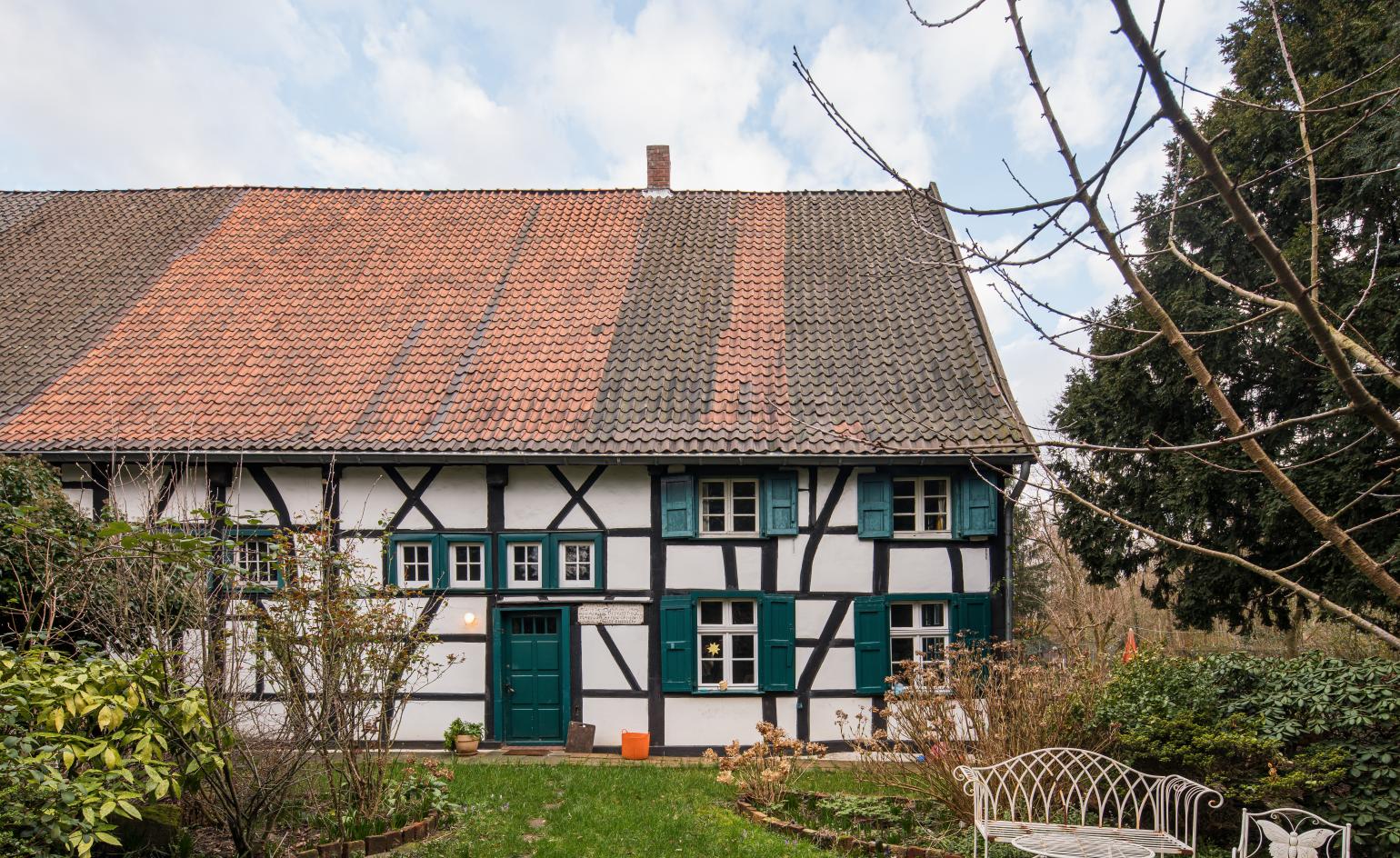
‘The family needed a larger space to rehearse music,’ Larsen says of the brief which also required a separate guest house with its own bathroom. In all, 80sqm were added to the original 270sqm footprint. ‘We spoke a lot about the existing spaces and how the family might use the many small rooms of the house. The lack of daylight was also a topic we worked into the architecture.’
Three separate, white-washed buildings, including an 11m high music studio, were carefully inserted into the Hallenhaus’s existing grid, their sharply pitched roofs both echoing the internal roofline and serving as a metaphor for tall narrow crops. Large north-facing windows catch light streaming in through gaps in the original timber façade, while two small windows were cut into the eastern slope of the external roof. ‘The tall volumes meant we could now reach up to catch the morning light,’ Larsen says with satisfaction.
The inner surface of the original roof remains exposed, revealing the extant tiles insulated with hay. ‘It’s beautiful,’ Larsen says. ‘If we had insulated the entire barn from within, this surface would no longer be visible. But since we built smaller houses within the house, only the necessary living spaces needed to be insulated.’
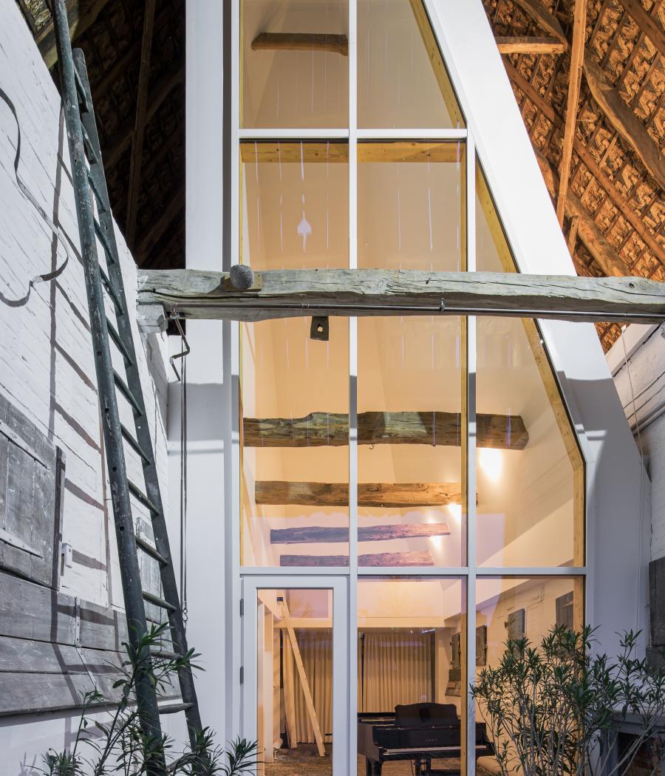
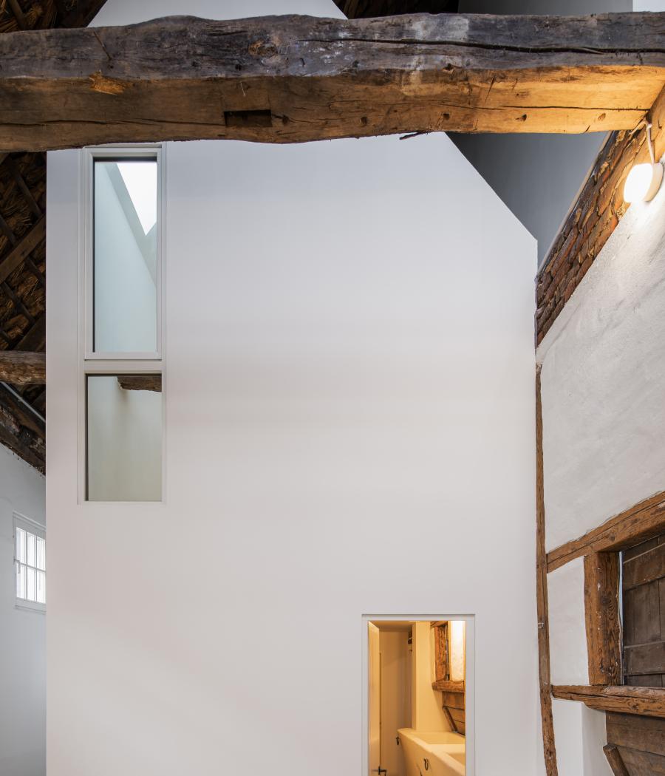
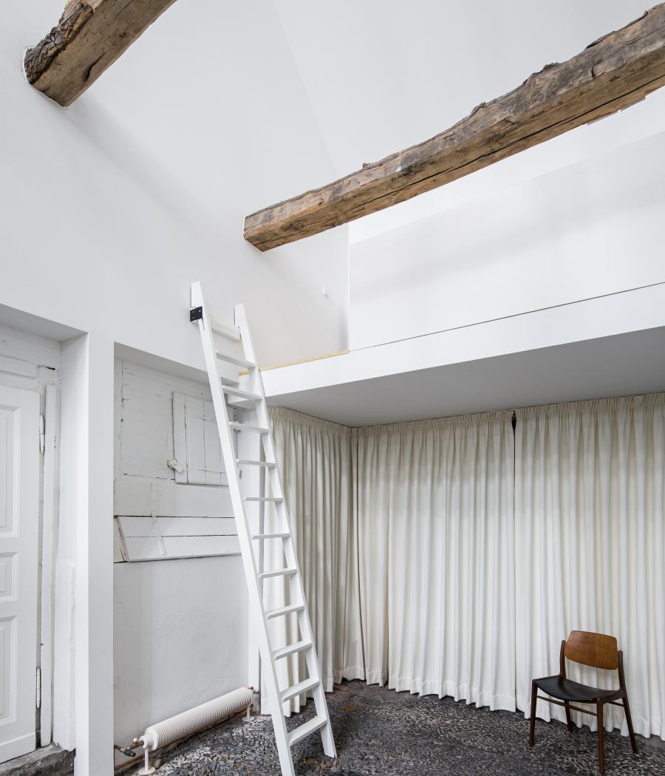
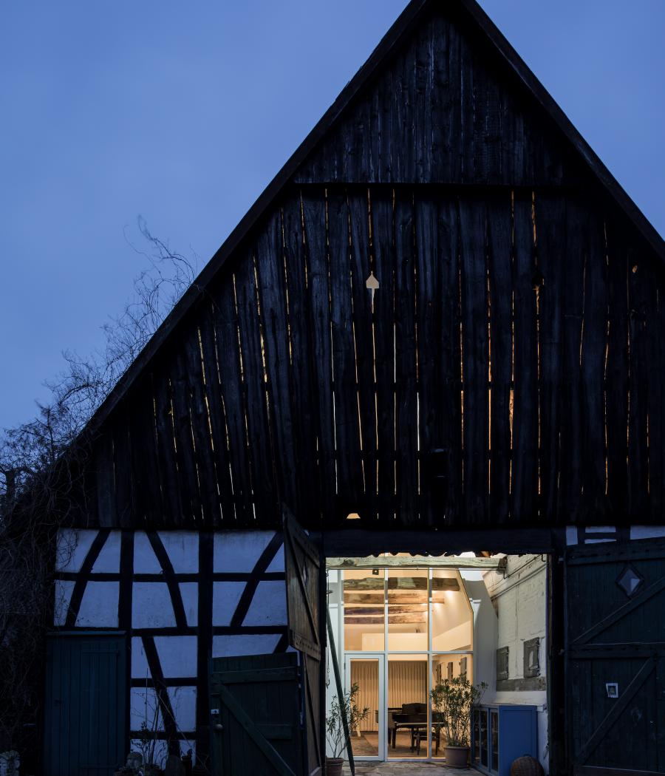
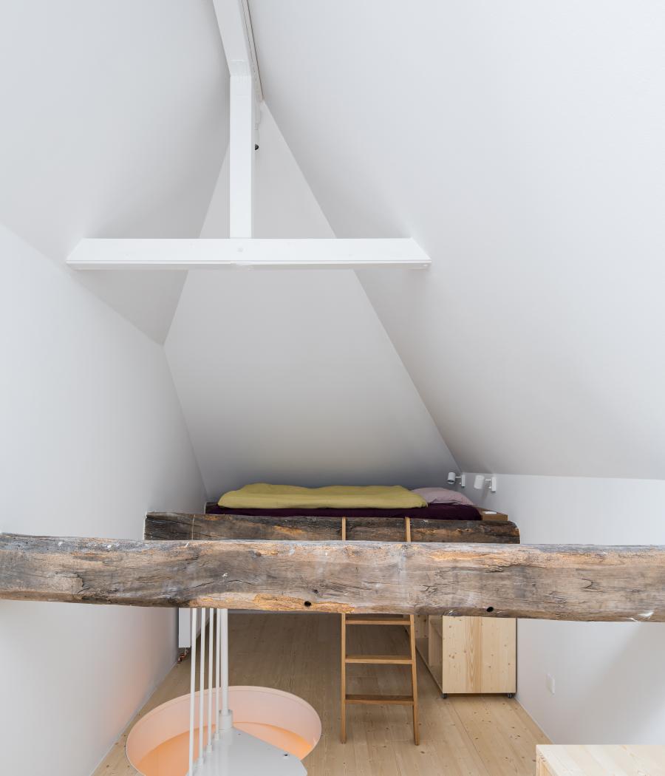
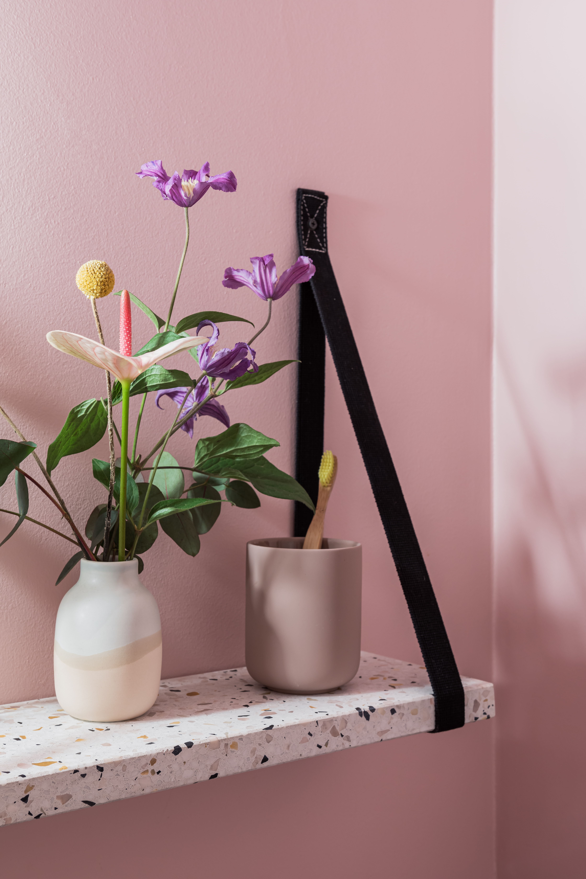
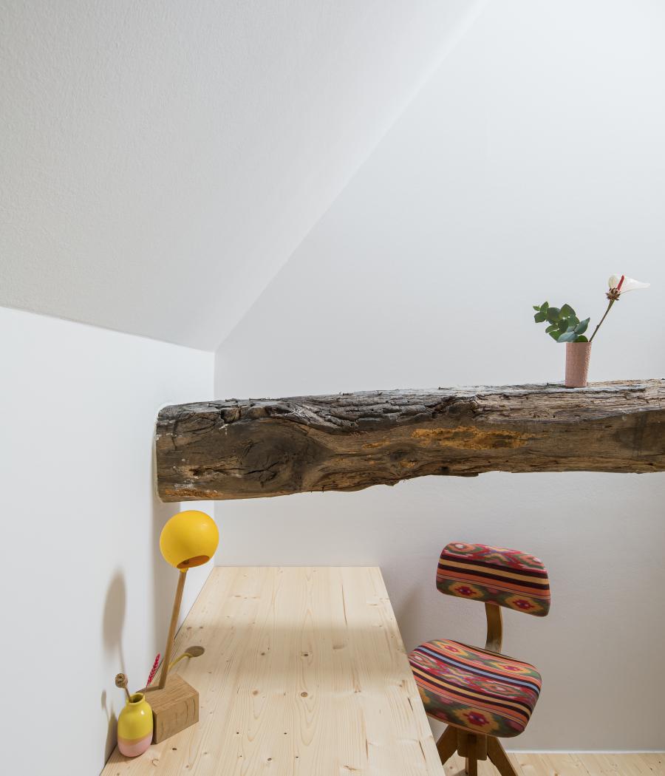
INFORMATION
Wallpaper* Newsletter
Receive our daily digest of inspiration, escapism and design stories from around the world direct to your inbox.
Daven Wu is the Singapore Editor at Wallpaper*. A former corporate lawyer, he has been covering Singapore and the neighbouring South-East Asian region since 1999, writing extensively about architecture, design, and travel for both the magazine and website. He is also the City Editor for the Phaidon Wallpaper* City Guide to Singapore.
-
 Everything you need to know about Italy's Lake Maggiore, according to Formafantasma
Everything you need to know about Italy's Lake Maggiore, according to FormafantasmaFrom baroque gardens to panoramic views, Andrea Trimarchi and Simone Farresin show us around this Italian escape
By Sofia de la Cruz Published
-
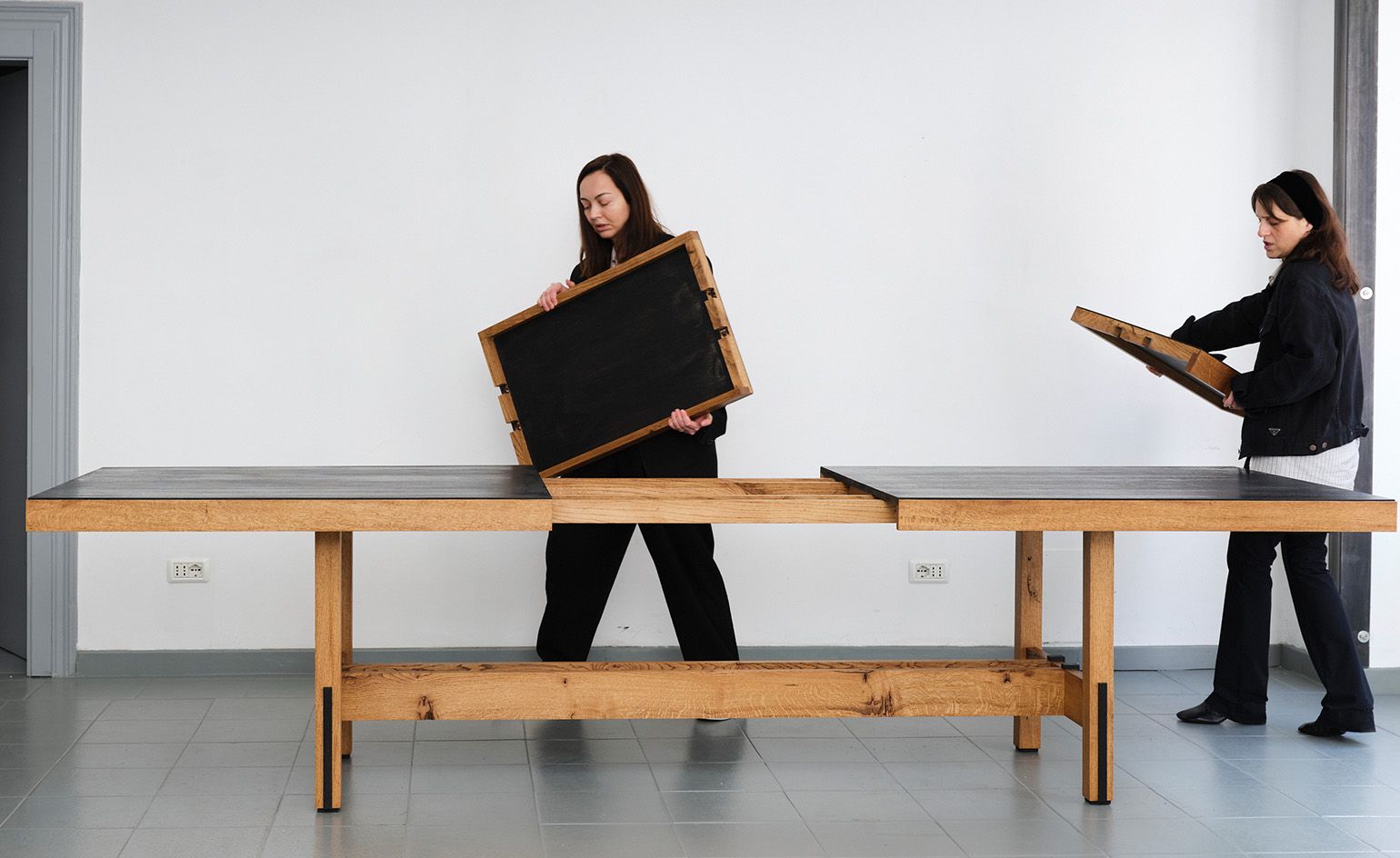 In Milan, Rooms Studio examines Georgia’s shifting social landscape
In Milan, Rooms Studio examines Georgia’s shifting social landscapeExpandable tables that reference recent government protests and lamps held together with ‘chewing gum’ feature in the Tbilisi-based studio’s Milan Design Week 2025 installation
By Dan Howarth Published
-
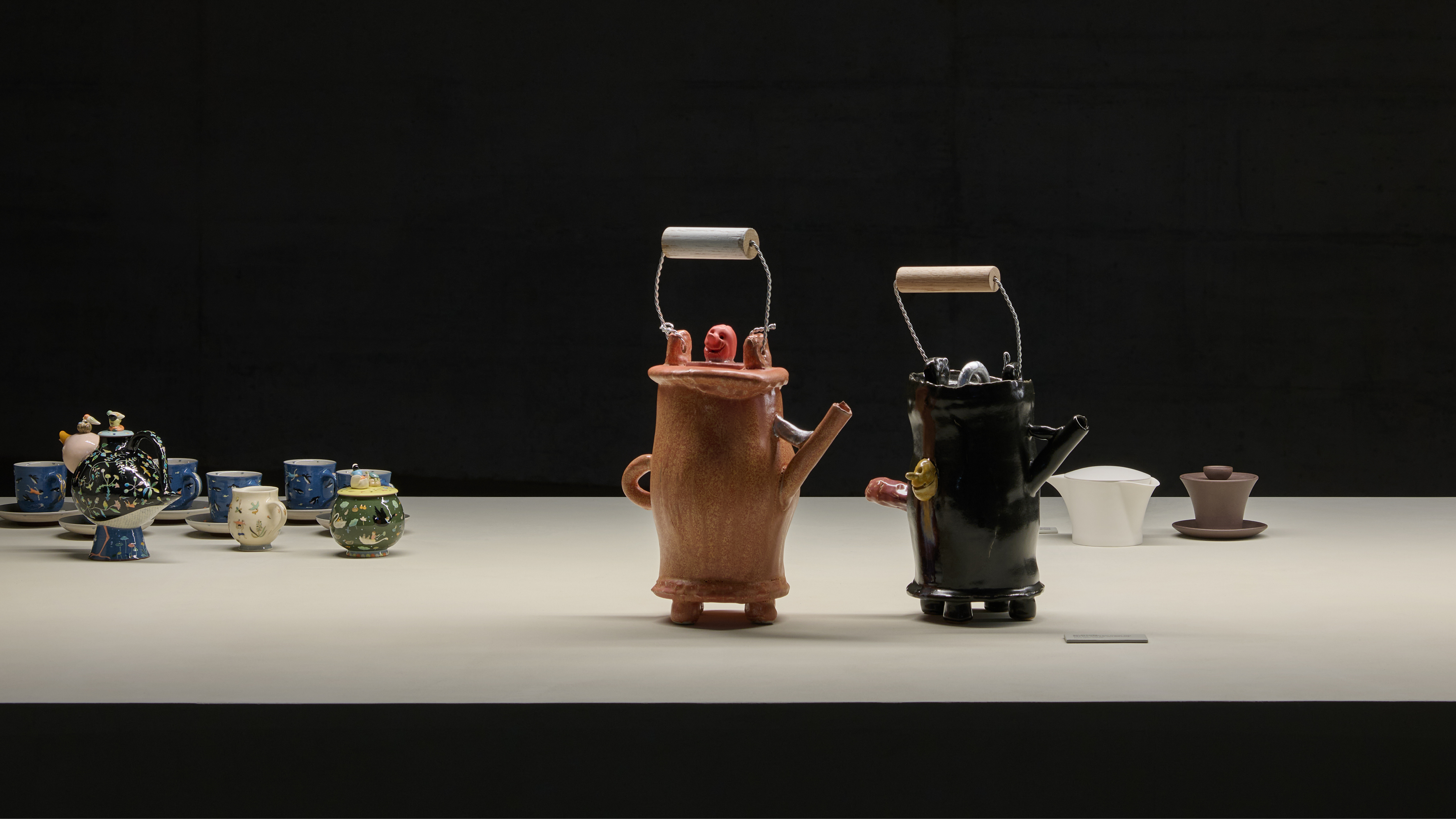 The best fashion moments at Milan Design Week 2025
The best fashion moments at Milan Design Week 2025In this ongoing report, Scarlett Conlon discovers the finest fashion moments at Salone del Mobile and Milan Design Week 2025, from Loewe’s artist-designed teapots to Saint Laurent’s celebration of Charlotte Perriand
By Scarlett Conlon Published
-
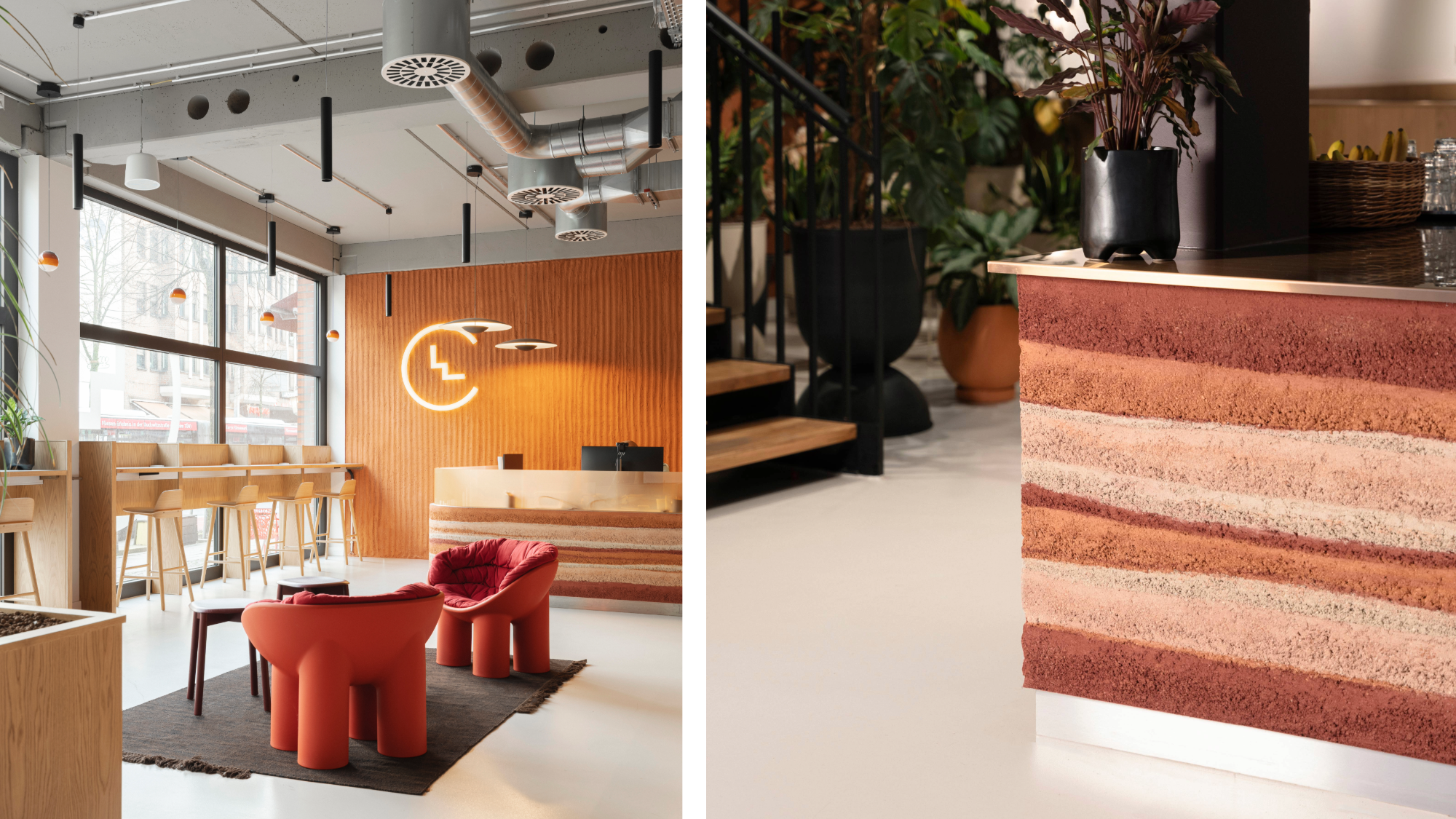 Step inside Clockwise Bremen, a new co-working space in Germany that ripples with geological nods
Step inside Clockwise Bremen, a new co-working space in Germany that ripples with geological nodsClockwise Bremen, a new co-working space by London studio SODA in north-west Germany, is inspired by the region’s sand dunes
By Léa Teuscher Published
-
 Join our world tour of contemporary homes across five continents
Join our world tour of contemporary homes across five continentsWe take a world tour of contemporary homes, exploring case studies of how we live; we make five stops across five continents
By Ellie Stathaki Published
-
 A weird and wonderful timber dwelling in Germany challenges the norm
A weird and wonderful timber dwelling in Germany challenges the normHaus Anton II by Manfred Lux and Antxon Cánovas is a radical timber dwelling in Germany, putting wood architecture and DIY construction at its heart
By Ellie Stathaki Published
-
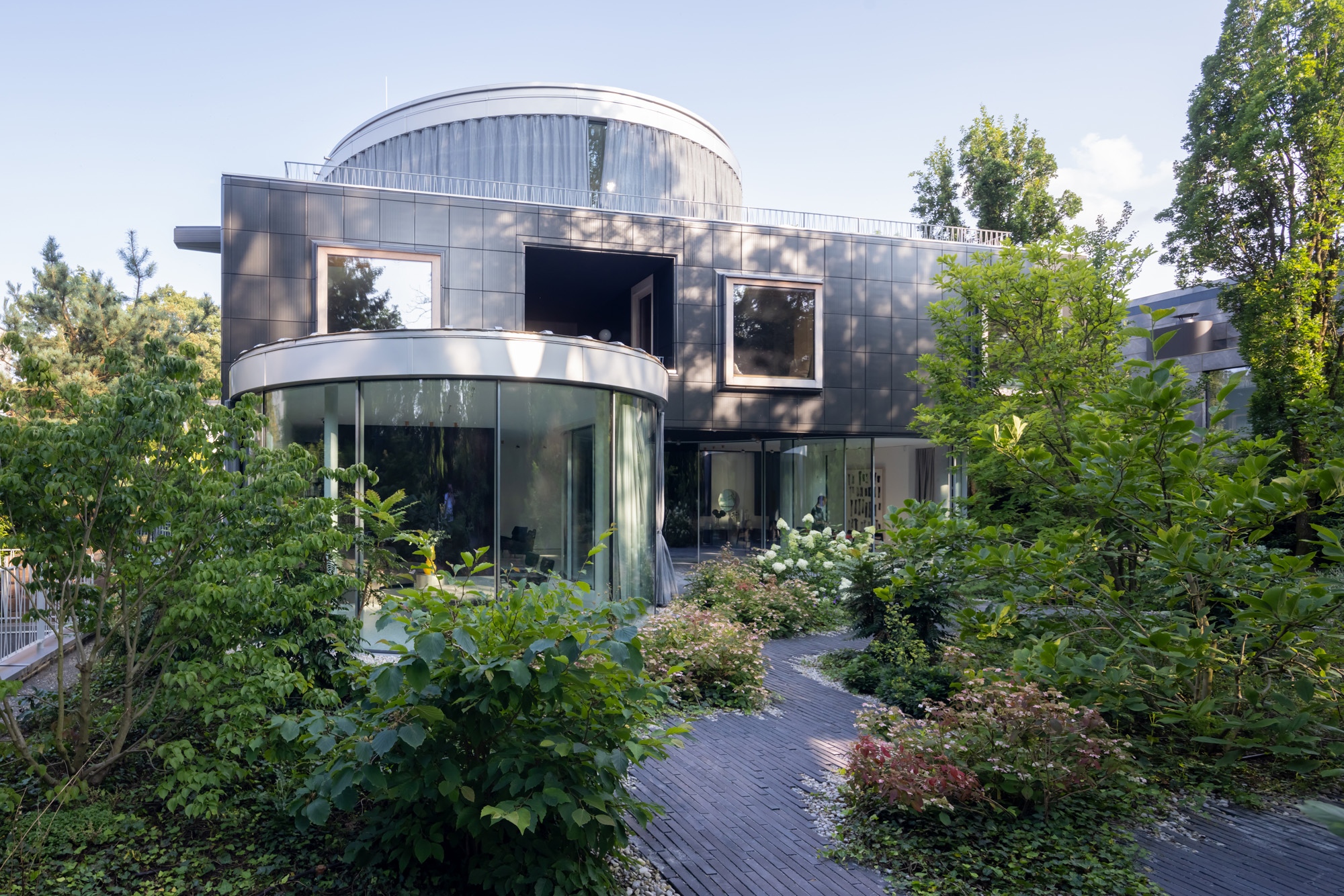 A Munich villa blurs the lines between architecture, art and nature
A Munich villa blurs the lines between architecture, art and natureManuel Herz’s boundary-dissolving Munich villa blurs the lines between architecture, art and nature while challenging its very typology
By Beth Broome Published
-
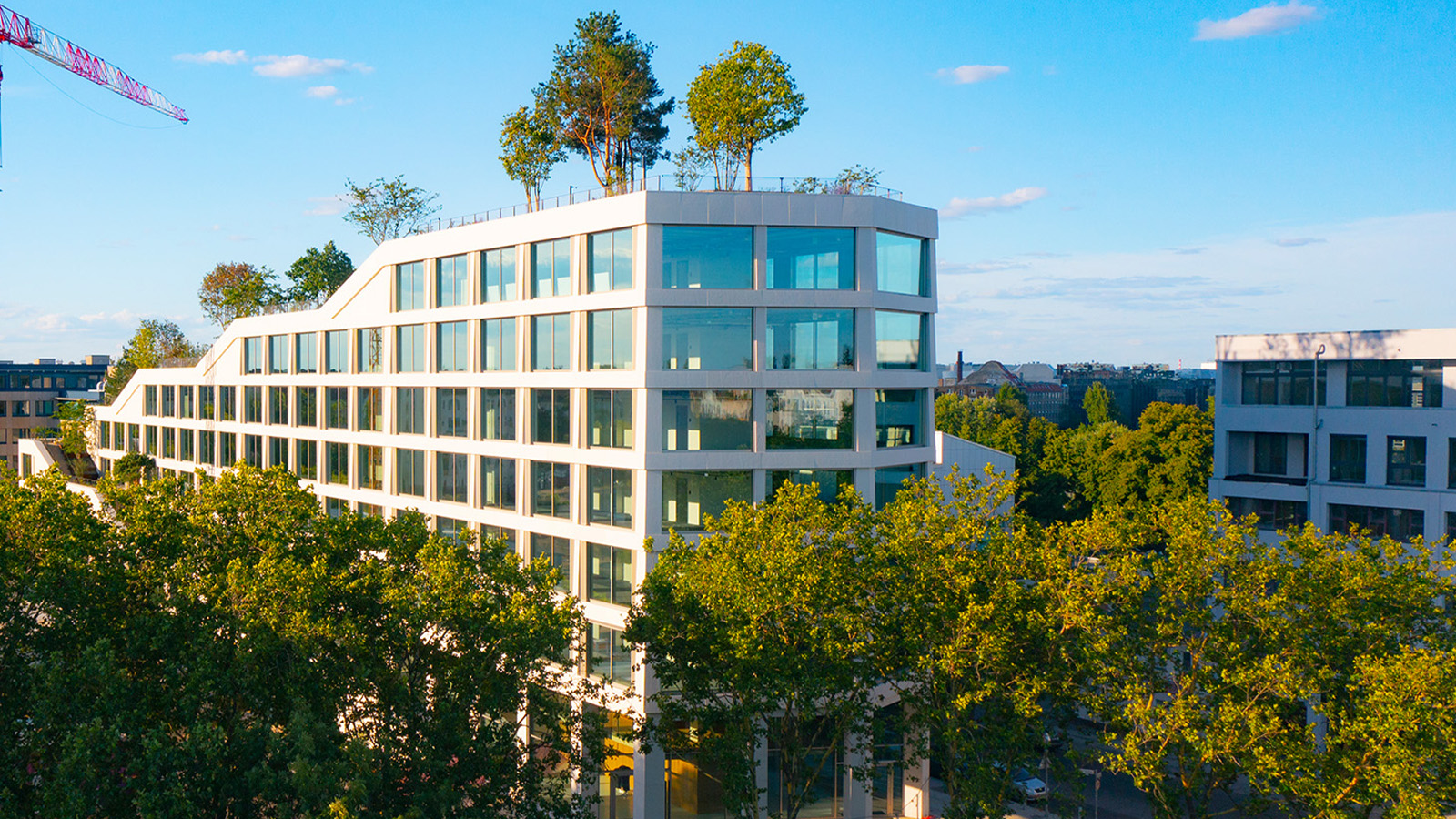 A Berlin park atop an office building offers a new model of urban landscaping
A Berlin park atop an office building offers a new model of urban landscapingA Berlin park and office space by Grüntuch Ernst Architeken and landscape architects capattistaubach offer a symbiotic relationship between urban design and green living materials
By Michael Webb Published
-
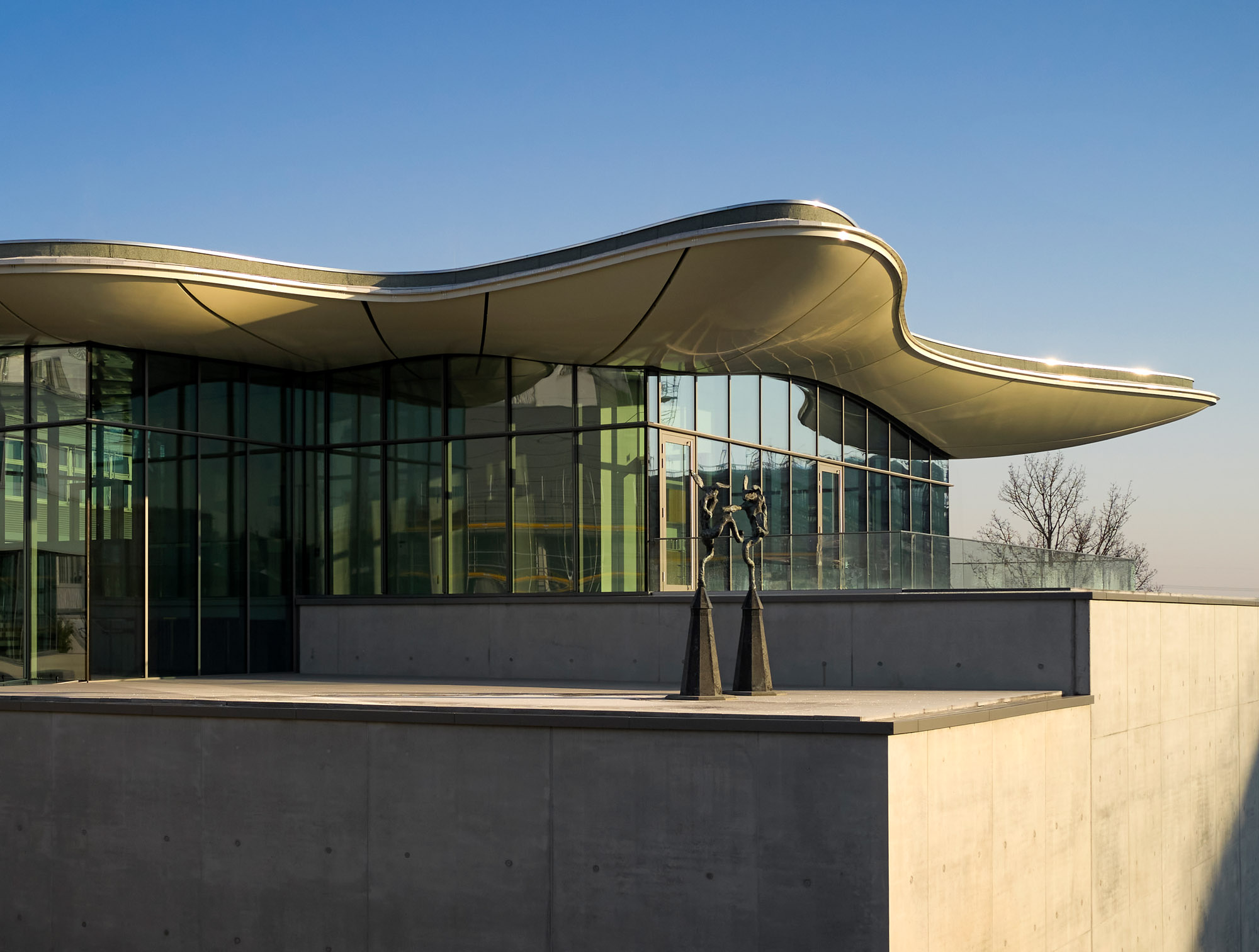 Private gallery Stiftung Froehlich in Stuttgart stands out with an organic, cloud-shaped top
Private gallery Stiftung Froehlich in Stuttgart stands out with an organic, cloud-shaped topBlue-sky thinking elevates Stiftung Froehlich, a purpose-built gallery for the Froehlich Foundation’s art collection near Stuttgart by Gabriele Glöckler
By Hili Perlson Published
-
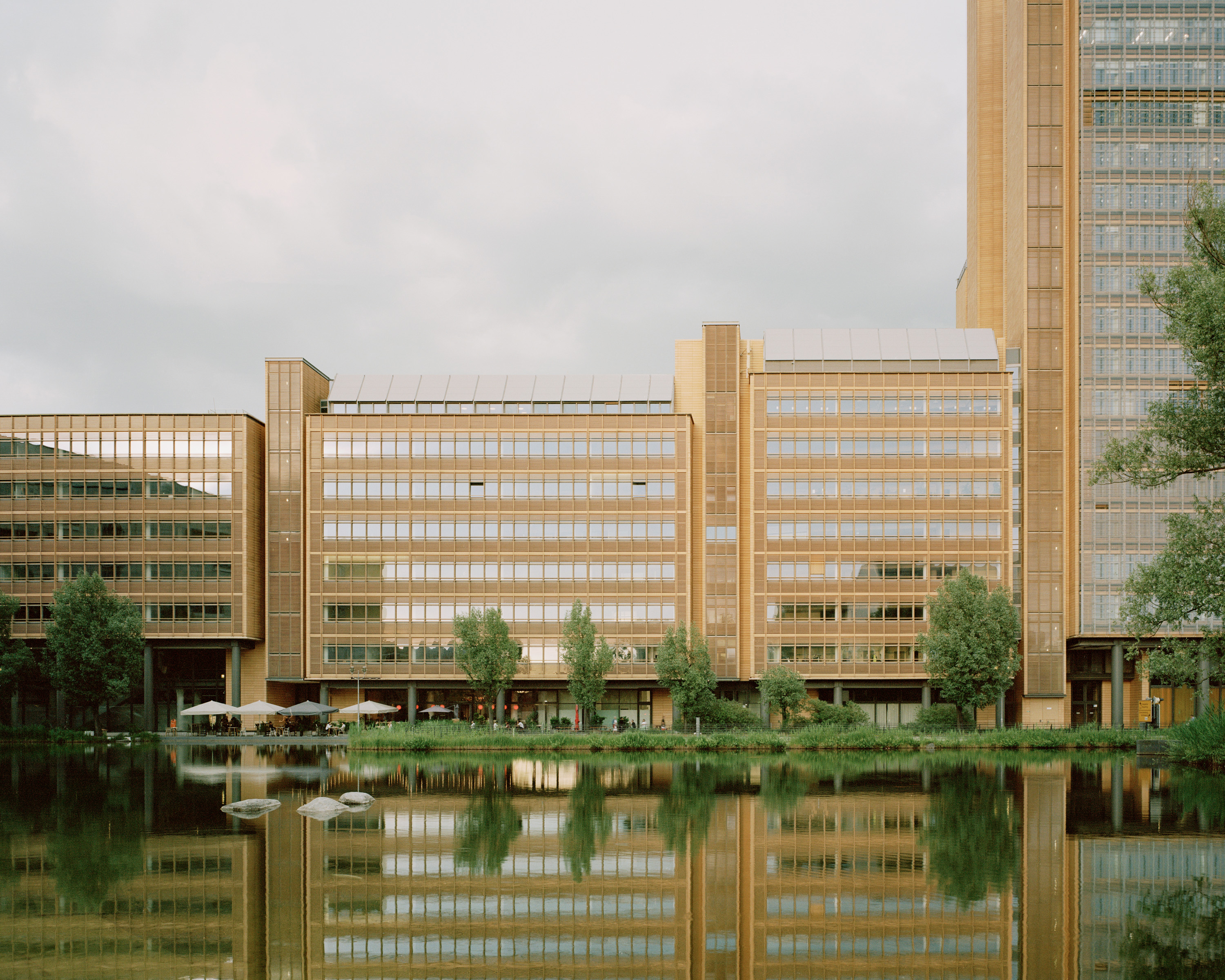 A walk through Potsdamer Platz: Europe’s biggest construction site 30 years on
A walk through Potsdamer Platz: Europe’s biggest construction site 30 years onIn 2024, Potsdamer Platz celebrates its 30th anniversary and Jonathan Glancey reflects upon the famous postmodernist development in Berlin, seen here through the lens of photographer Rory Gardiner
By Jonathan Glancey Published
-
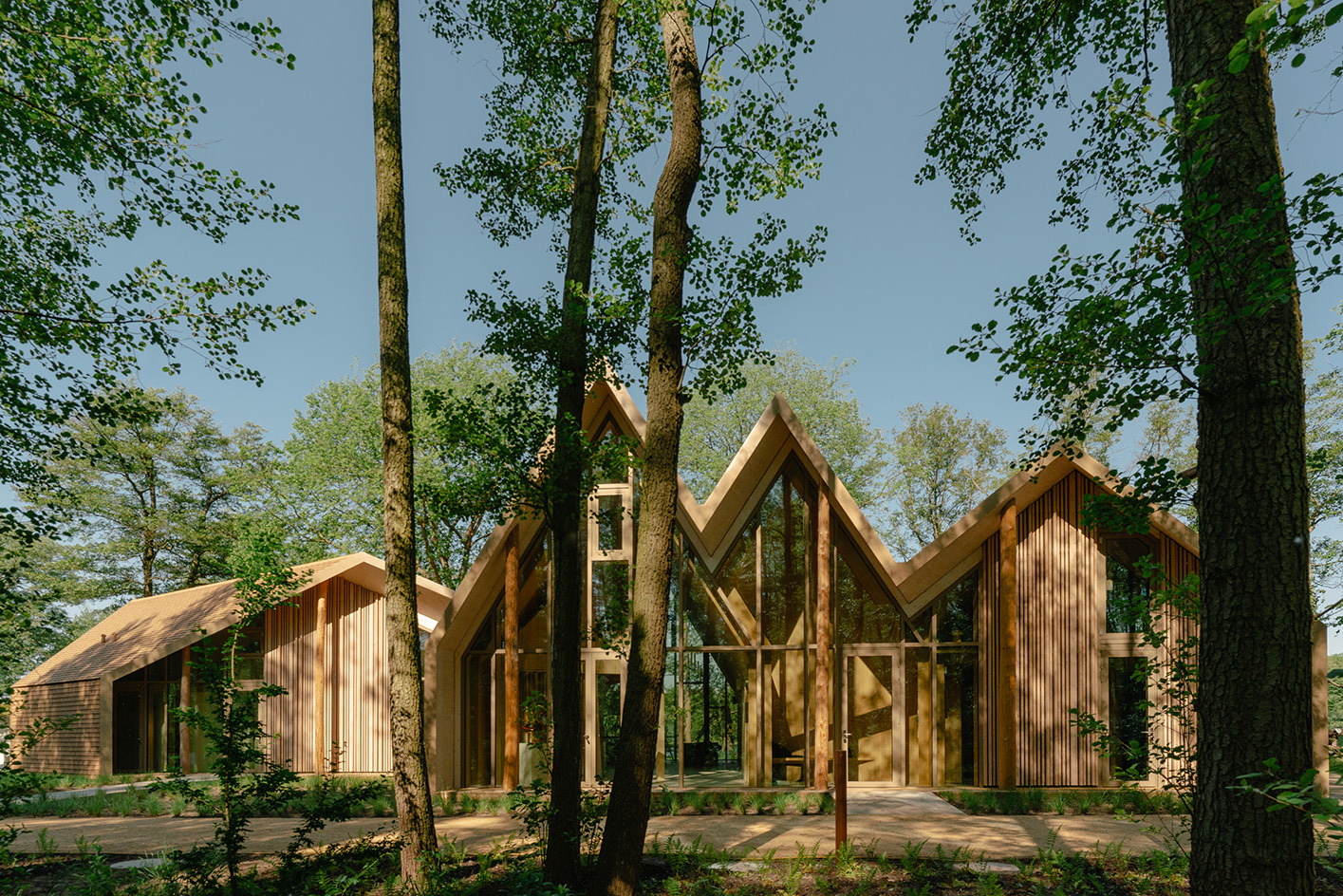 The Lake House is a tree-inspired retreat making the most of Berlin’s nature
The Lake House is a tree-inspired retreat making the most of Berlin’s natureThe Lake House by Sigurd Larsen is a nature-inspired retreat in west Berlin, surrounded by trees and drawing on their timber nature
By Ellie Stathaki Published