Dot.ateliers | Ogbojo is an 'oasis' for writers and curators in Ghana
Dot.ateliers | Ogbojo in Accra, Ghana was designed by emerging studio DeRoché Strohmayer for artist Amoako Boafo as a writer’s and curator’s residency space for the country's creatives
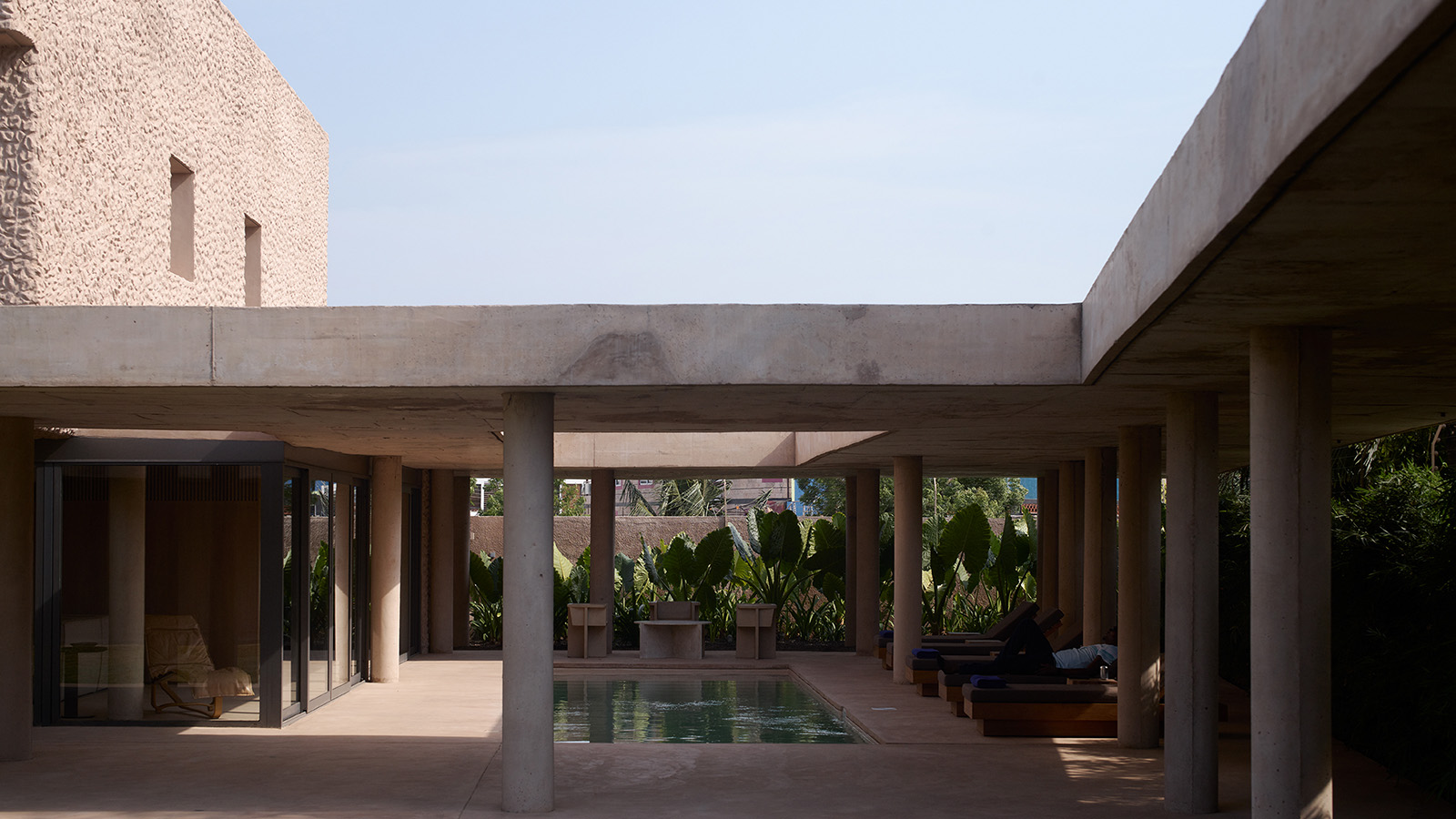
The opening of dot.ateliers | Ogbojo in Accra marks the launch of a new creative hub for Ghana – and beyond. The building was designed by emerging local studio DeRoché Strohmayer, which is also behind Surf Ghana collective’s recently refreshed home. With this new project, the architects worked closely with dot.ateliers | Ogbojo's initiator, artist Amoako Boafo, to craft the HQ of a writer's and curator's residency project that aims to offer a dedicated space for 'rest and reflection' in the outskirts of the Ghanaian capital.
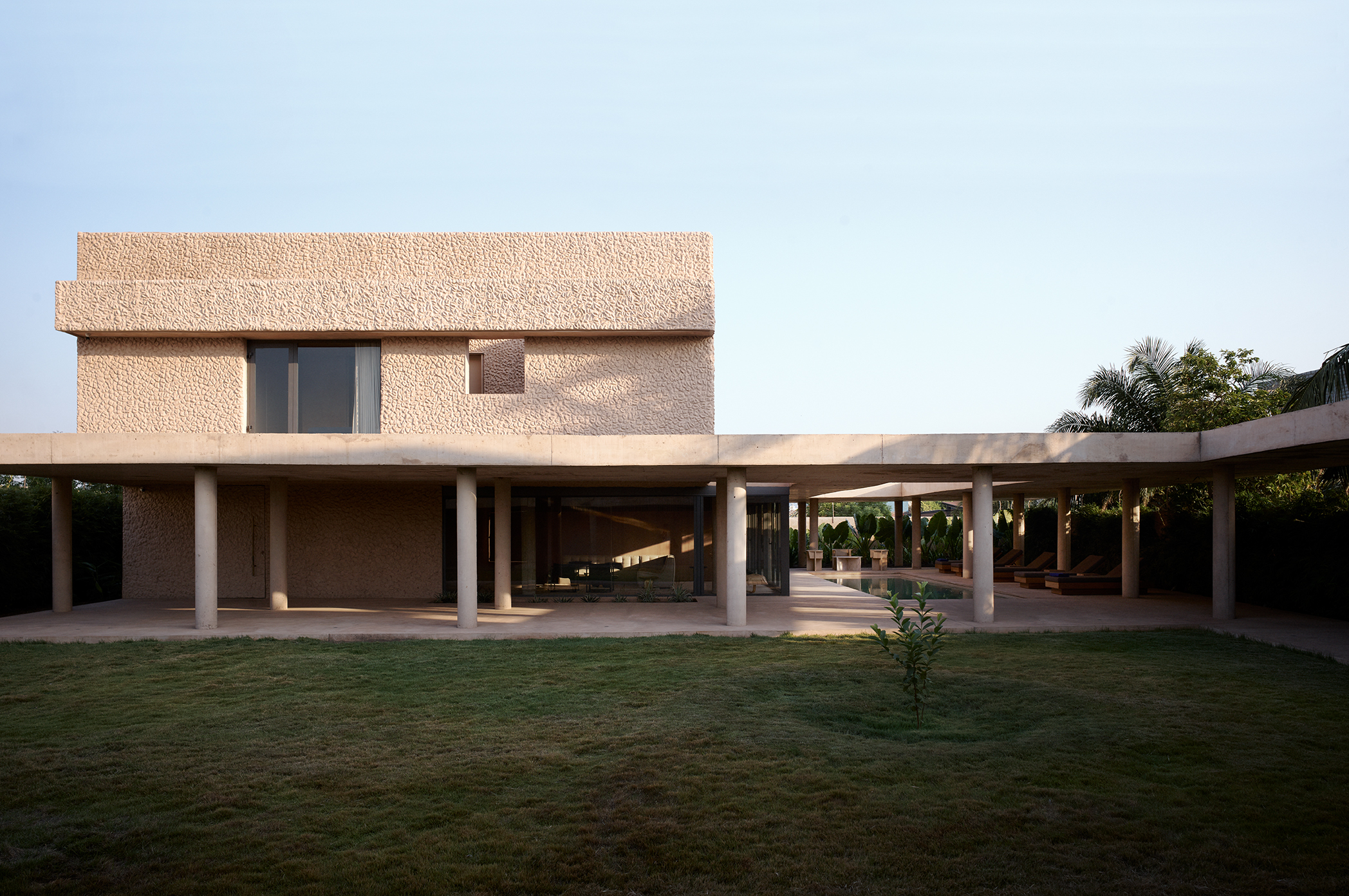
Step inside the oasis of dot.ateliers | Ogbojo in Ghana
The structure was conceived as an 'oasis' for creativity, 'meant to be a place for invited intellectuals and artists to share a place to live, ponder and rest over the course of several months during the respective time they spend at this creative incubator', the architects write.
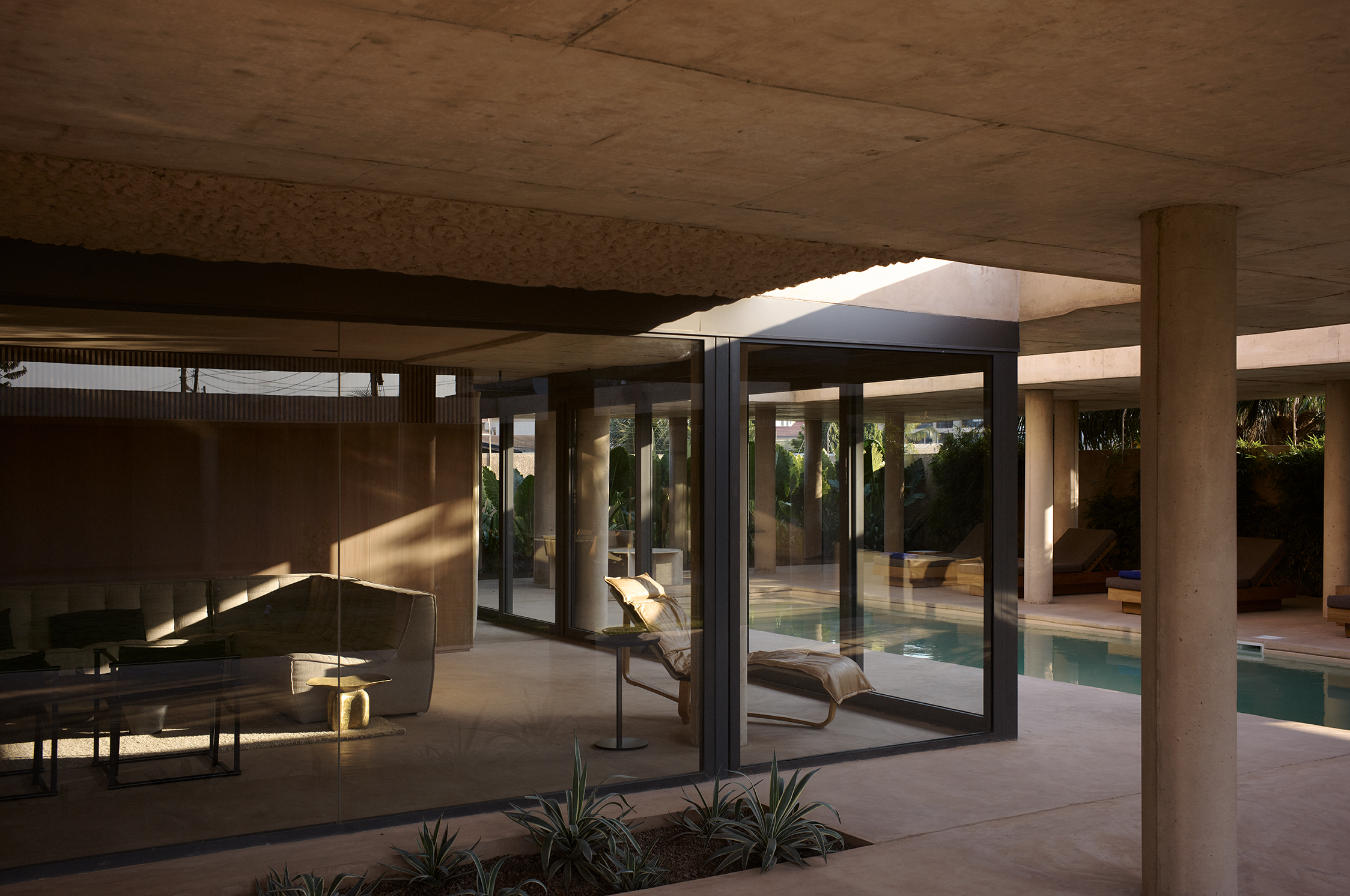
The project is an interesting case study for the adaptive reuse of an existing structure, which the architects reworked to the needs and specifications of its new function. The site is defined by its indoor/outdoor relationships, featuring a wealth of courtyards and 'voids', which dot the floorplan, bringing a sense of the outdoors in throughout.
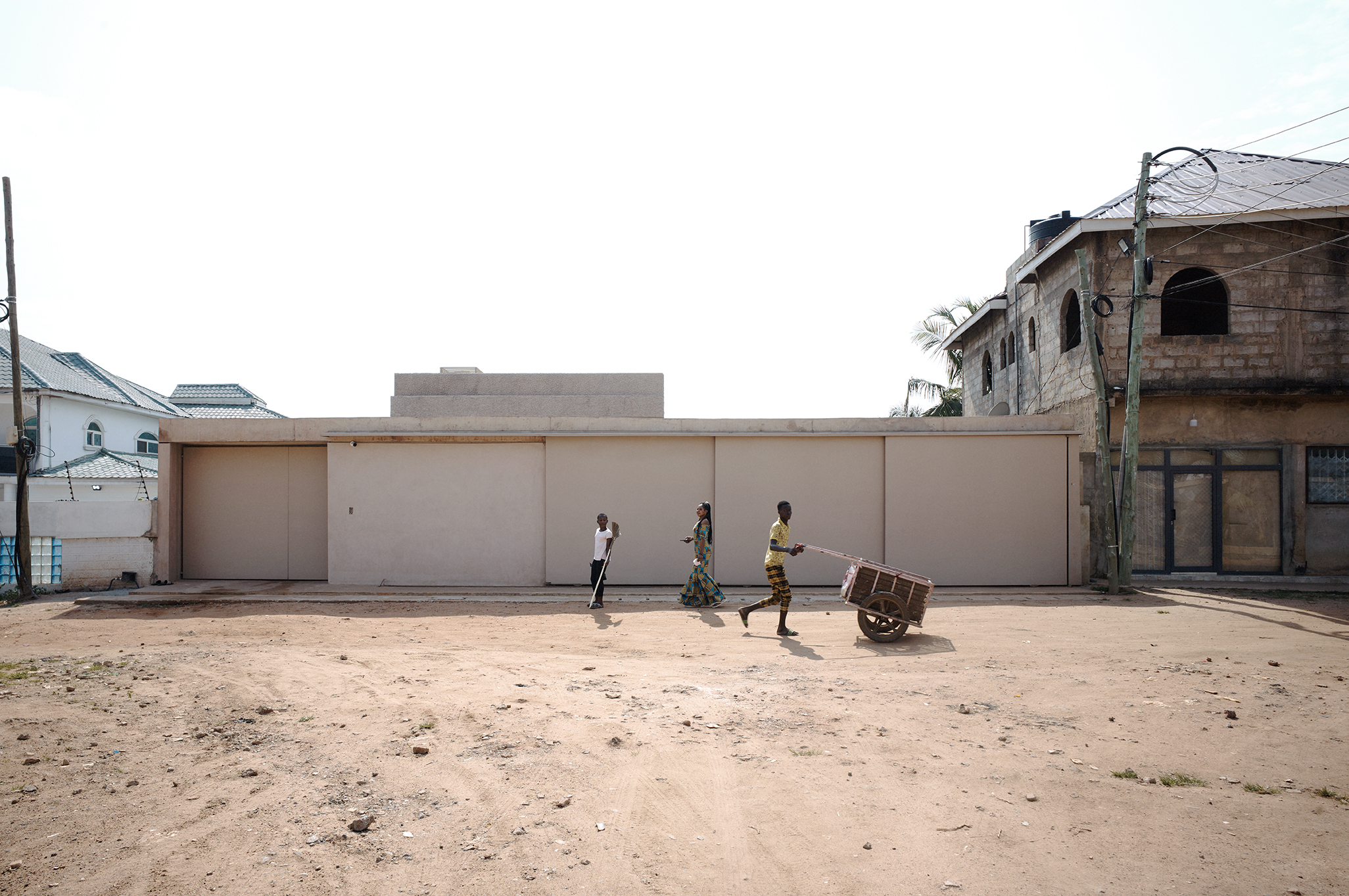
These open air sections also act as al fresco living areas, where the creatives in the building can meet friends, hosts dinners and invite like minded people to share and foster ideas and conversations amid greenery and lush planting.
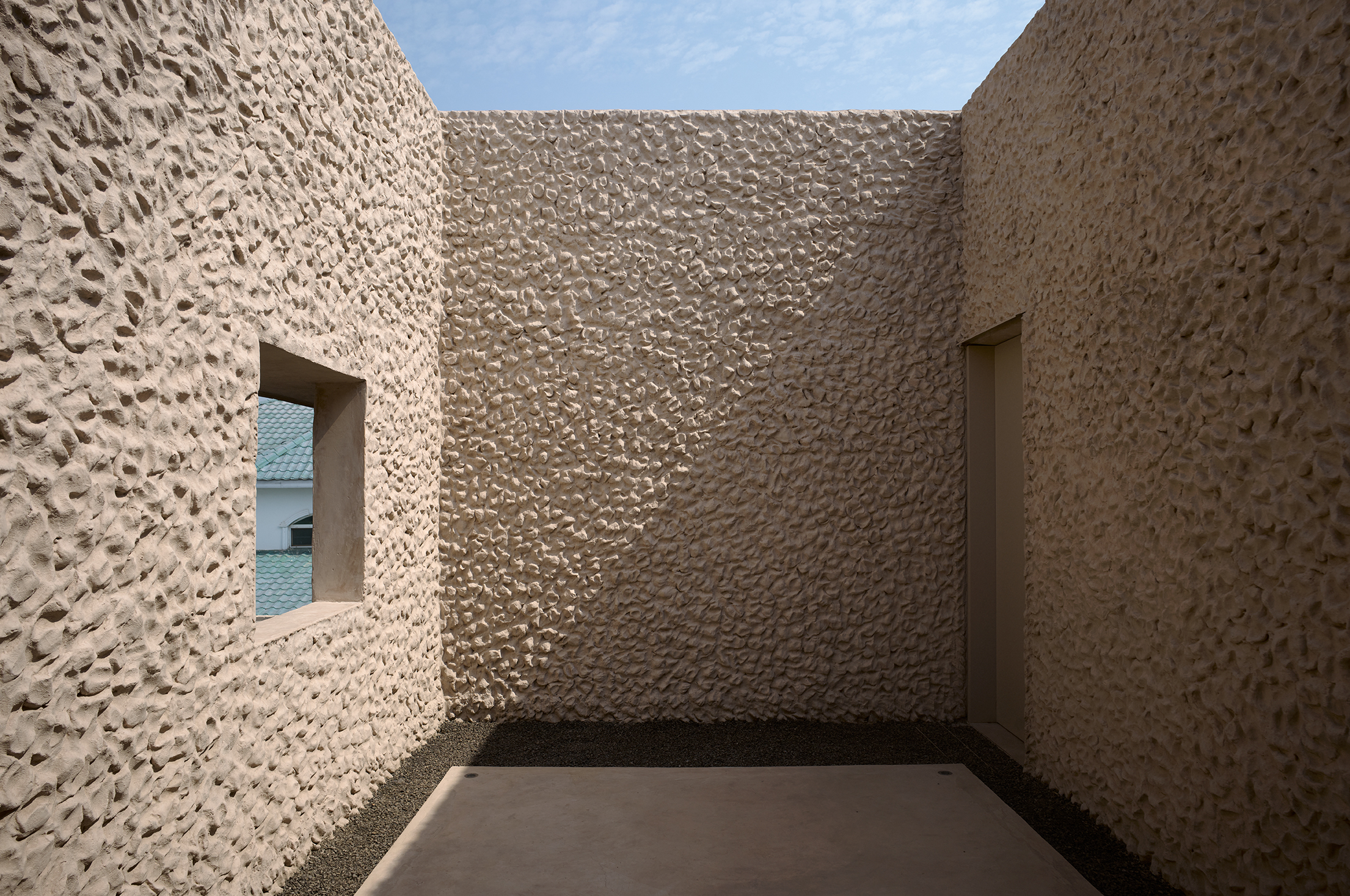
The building's programme includes communal areas, such as the living space, library, gym and kitchen, which are mainly placed on the ground floor. Upstairs is where the private, ensuite rooms of the residents are located. Each interior features openings designed to frame views of the gardens, sky or the cityscape beyond, and bring in plenty of natural light.
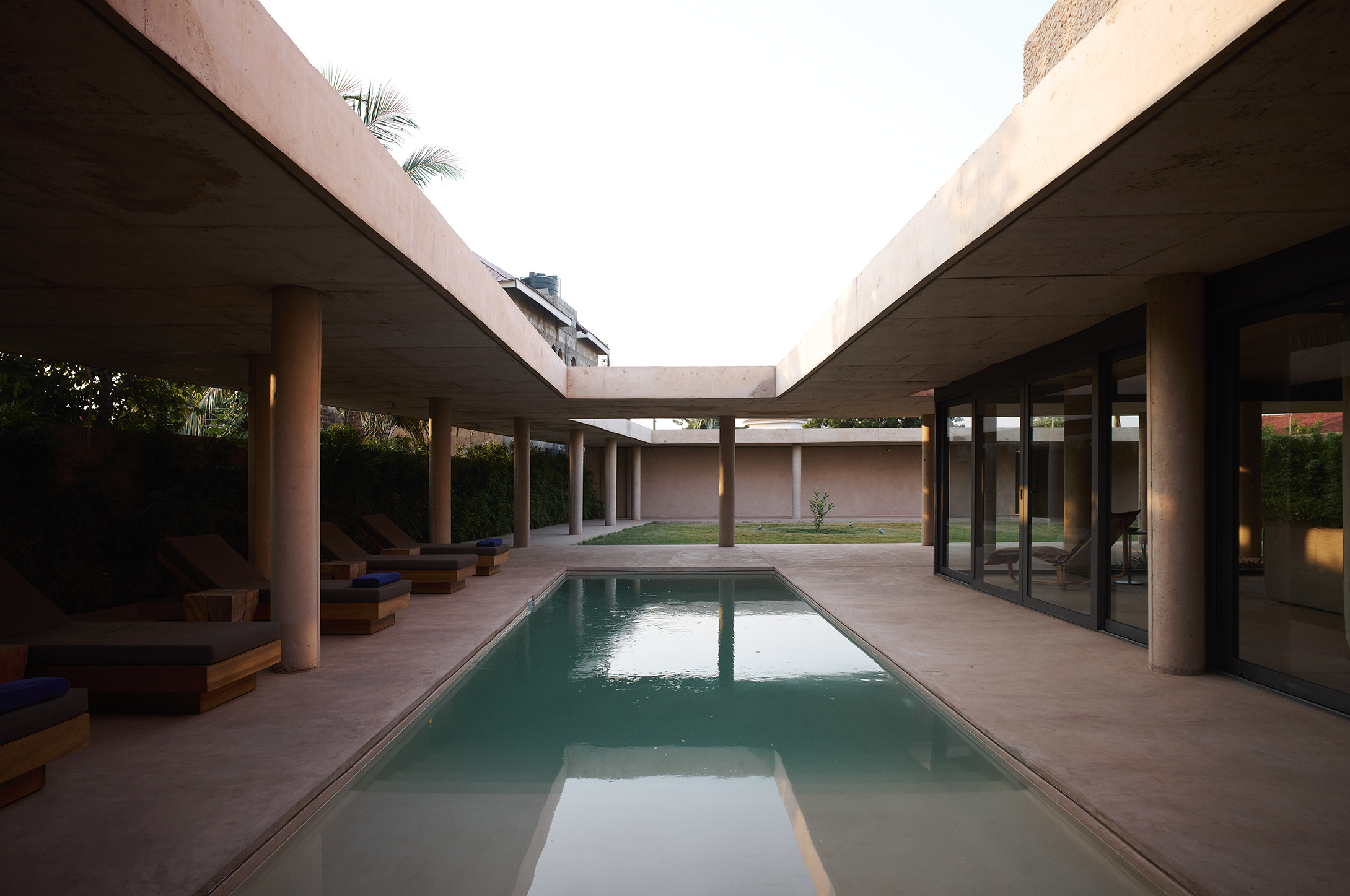
Studio founders Glenn DeRoché and Juergen Strohmayer made sure their project incorporates numerous passive sustainable strategies. As part of their toolkit, natural air circulation helps to minimise heat gain, stormwater is retained for irrigation, there is a low carbon render on the walls, and solar energy is used for lights and water heaters.
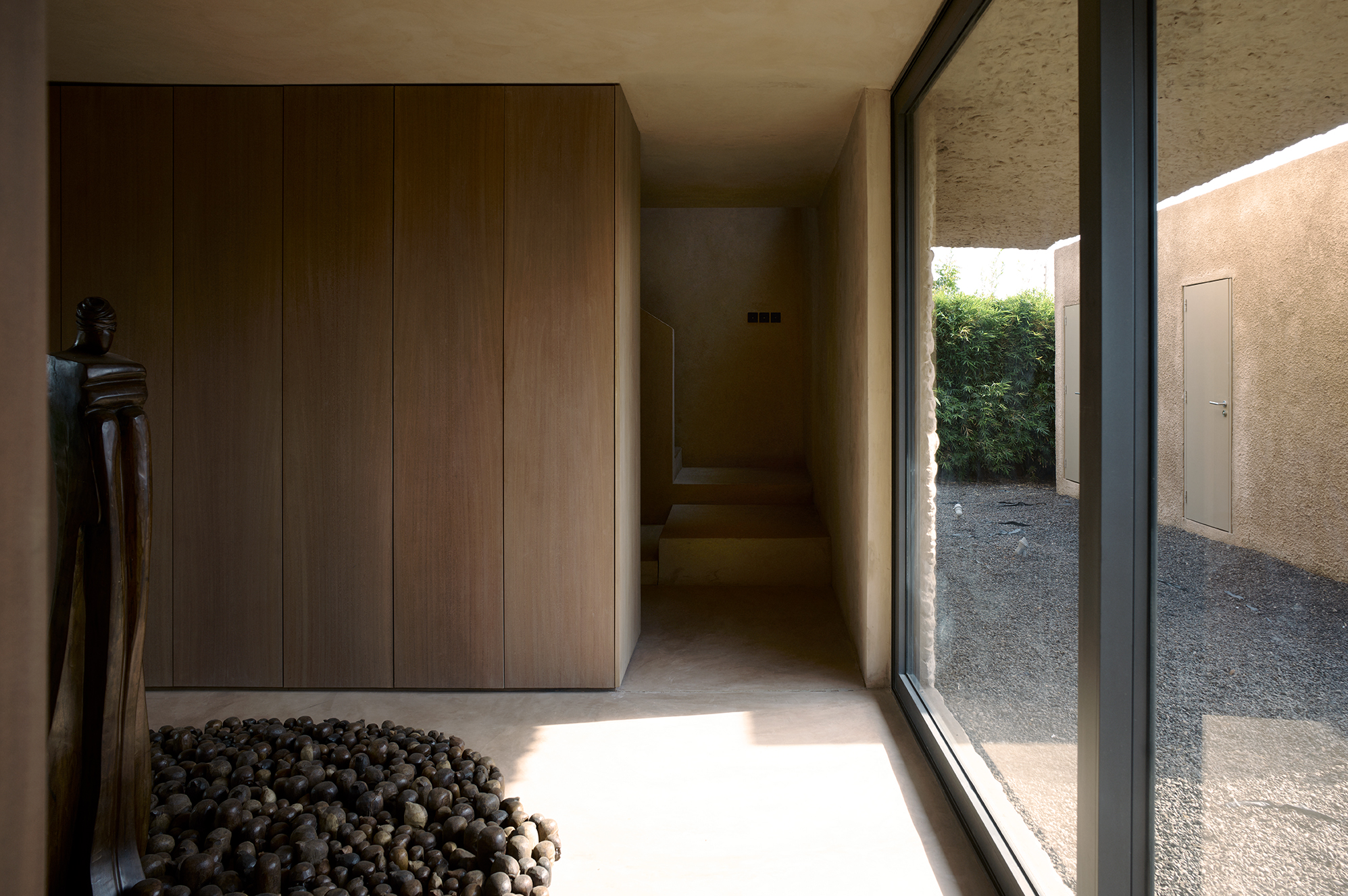
'Created by Amoako Boafo, dot.ateliers is an innovative series of initiatives designed to enrich the creative ecosystem by addressing gaps in infrastructure, drawing from Boafo’s own experiences and those of other artists. It focuses on fostering community engagement across different geographical areas and creative subgroups, with the aim of highlighting the benefits of a career in the arts. Led by artists for artists, dot.ateliers emphasises art and the artist’s role in community development and empowerment,' the architects write.
Wallpaper* Newsletter
Receive our daily digest of inspiration, escapism and design stories from around the world direct to your inbox.
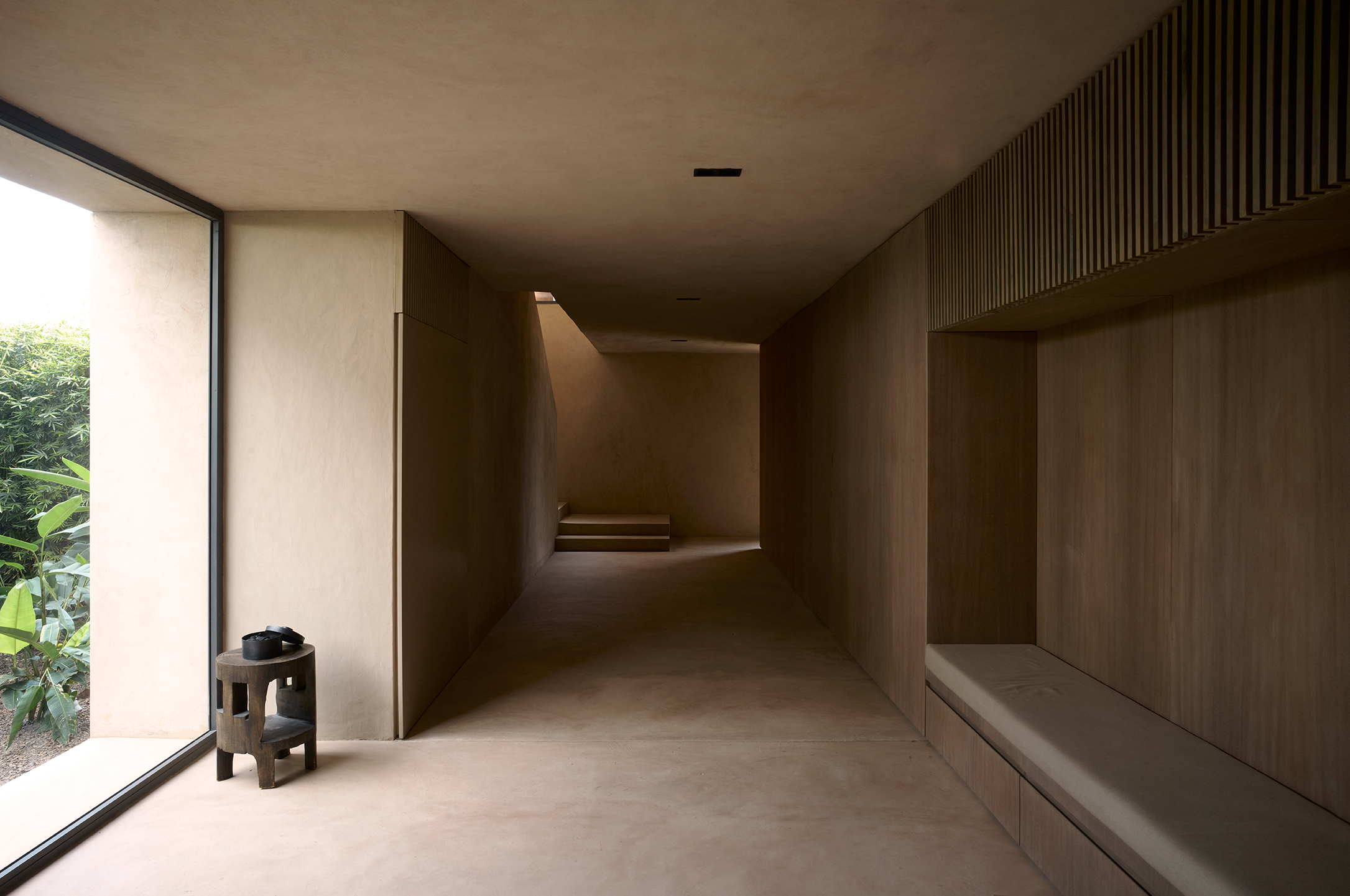
'dot.ateliers | Ogbojo has emerged as a sanctuary tailored exclusively to writers, curators and filmmakers, offering an invitation-only residency designed to foster creativity and renewal. Designed by DeRoché Strohmayer, this adaptive reuse project is characterised by courtyards and voids at all scales, creating spaces of calm and varying privacy levels, in an otherwise heterogeneous and dynamic urban context. [The location] features residential and collaborative areas interwoven with nature, enabling a seamless transition between indoor and outdoor activities and establishing a serene retreat for the creative mind, while offering a subtle sculptural gesture to the street.'
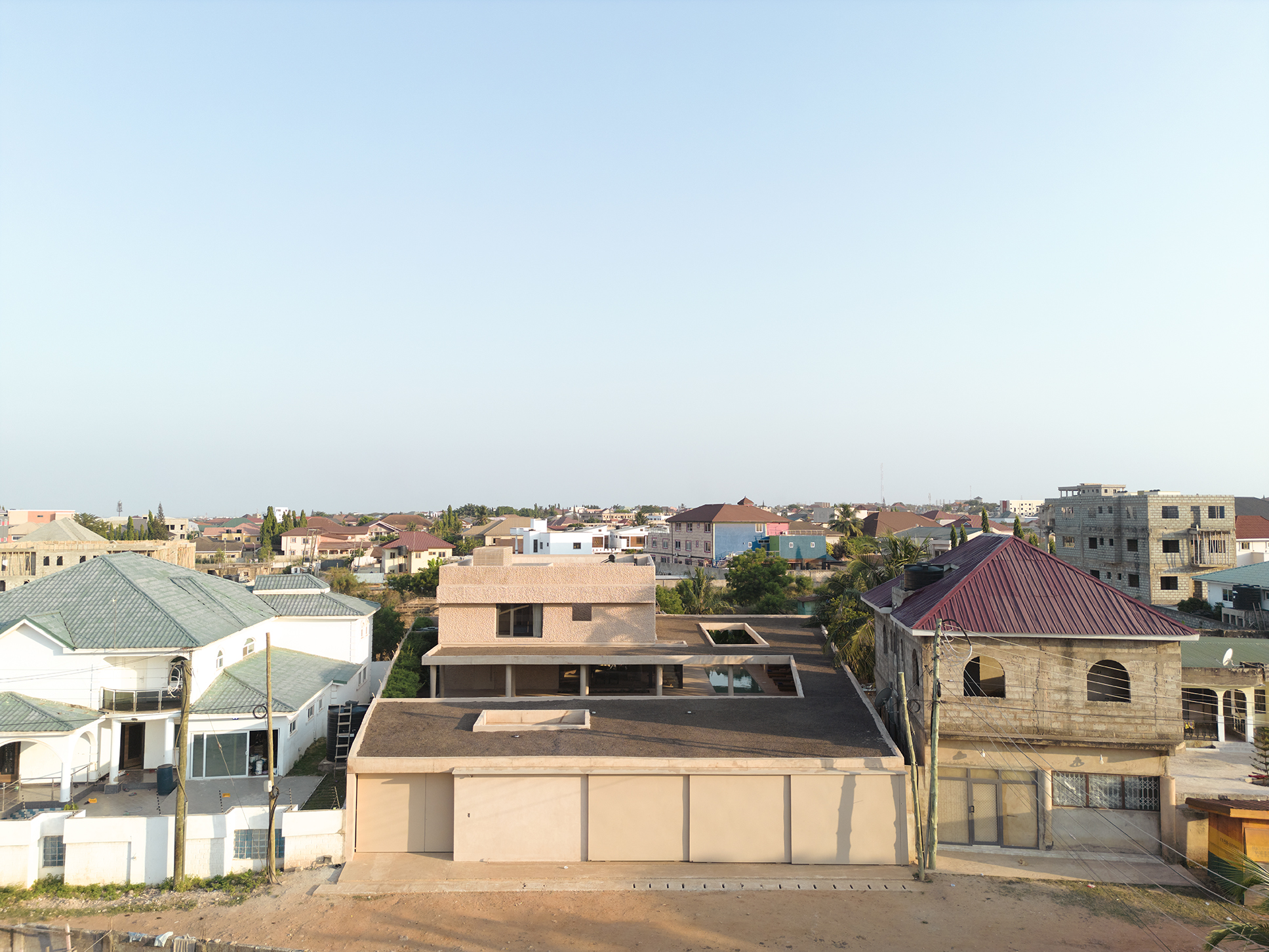
Ellie Stathaki is the Architecture & Environment Director at Wallpaper*. She trained as an architect at the Aristotle University of Thessaloniki in Greece and studied architectural history at the Bartlett in London. Now an established journalist, she has been a member of the Wallpaper* team since 2006, visiting buildings across the globe and interviewing leading architects such as Tadao Ando and Rem Koolhaas. Ellie has also taken part in judging panels, moderated events, curated shows and contributed in books, such as The Contemporary House (Thames & Hudson, 2018), Glenn Sestig Architecture Diary (2020) and House London (2022).
-
 Warp Records announces its first event in over a decade at the Barbican
Warp Records announces its first event in over a decade at the Barbican‘A Warp Happening,' landing 14 June, is guaranteed to be an epic day out
By Tianna Williams
-
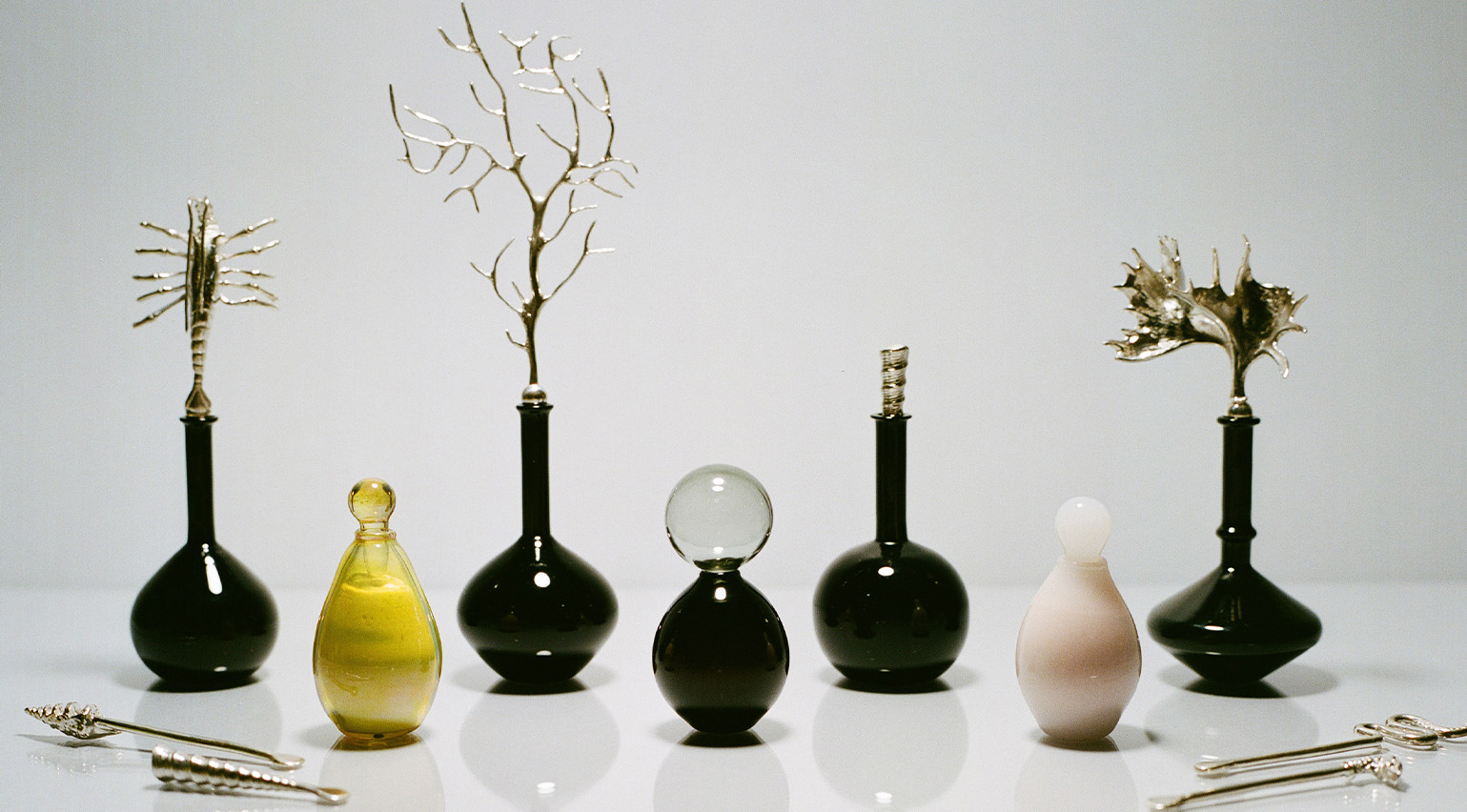 Cure your ‘beauty burnout’ with Kindred Black’s artisanal glassware
Cure your ‘beauty burnout’ with Kindred Black’s artisanal glasswareDoes a cure for ‘beauty burnout’ lie in bespoke design? The founders of Kindred Black think so. Here, they talk Wallpaper* through the brand’s latest made-to-order venture
By India Birgitta Jarvis
-
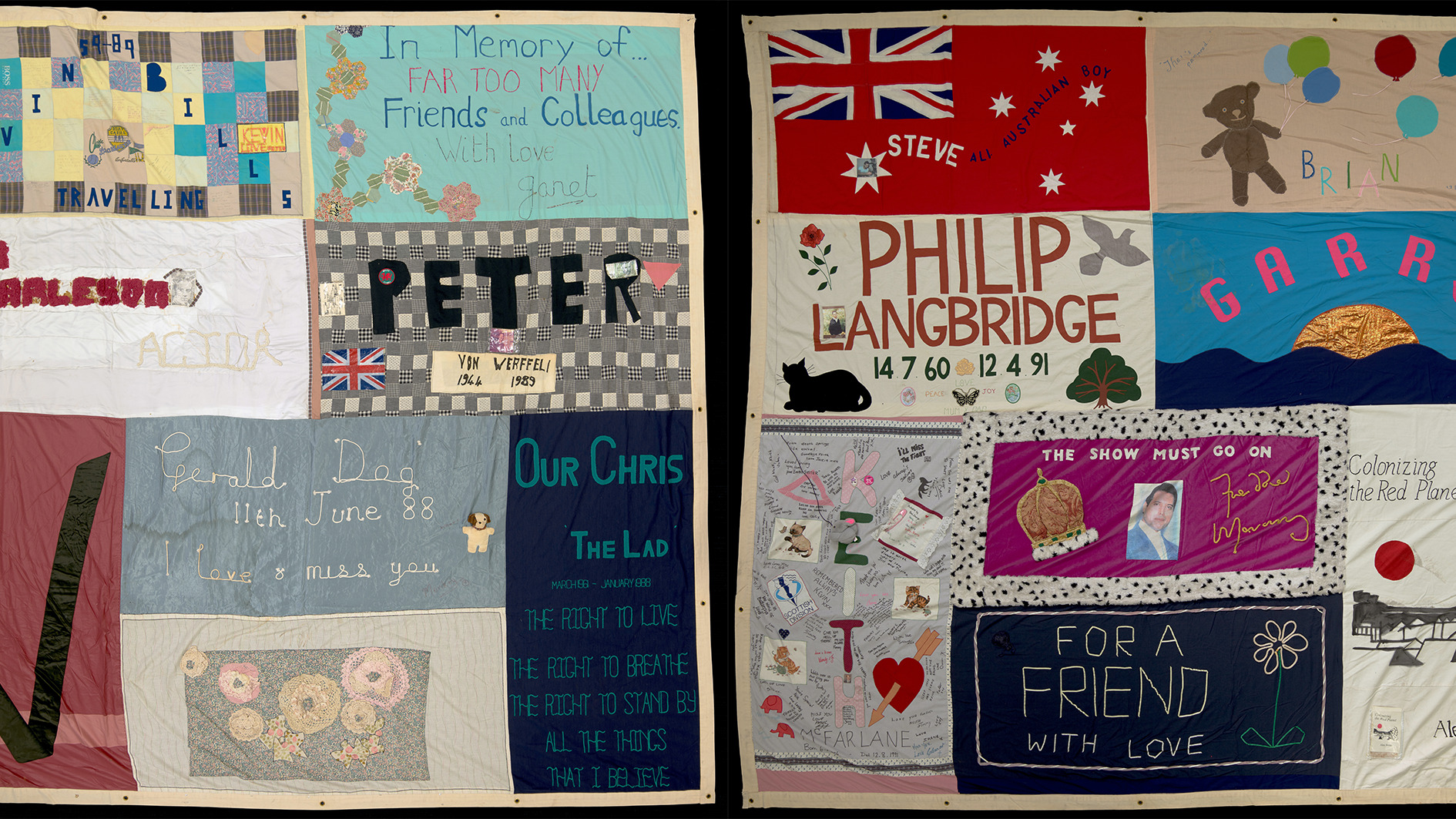 The UK AIDS Memorial Quilt will be shown at Tate Modern
The UK AIDS Memorial Quilt will be shown at Tate ModernThe 42-panel quilt, which commemorates those affected by HIV and AIDS, will be displayed in Tate Modern’s Turbine Hall in June 2025
By Anna Solomon
-
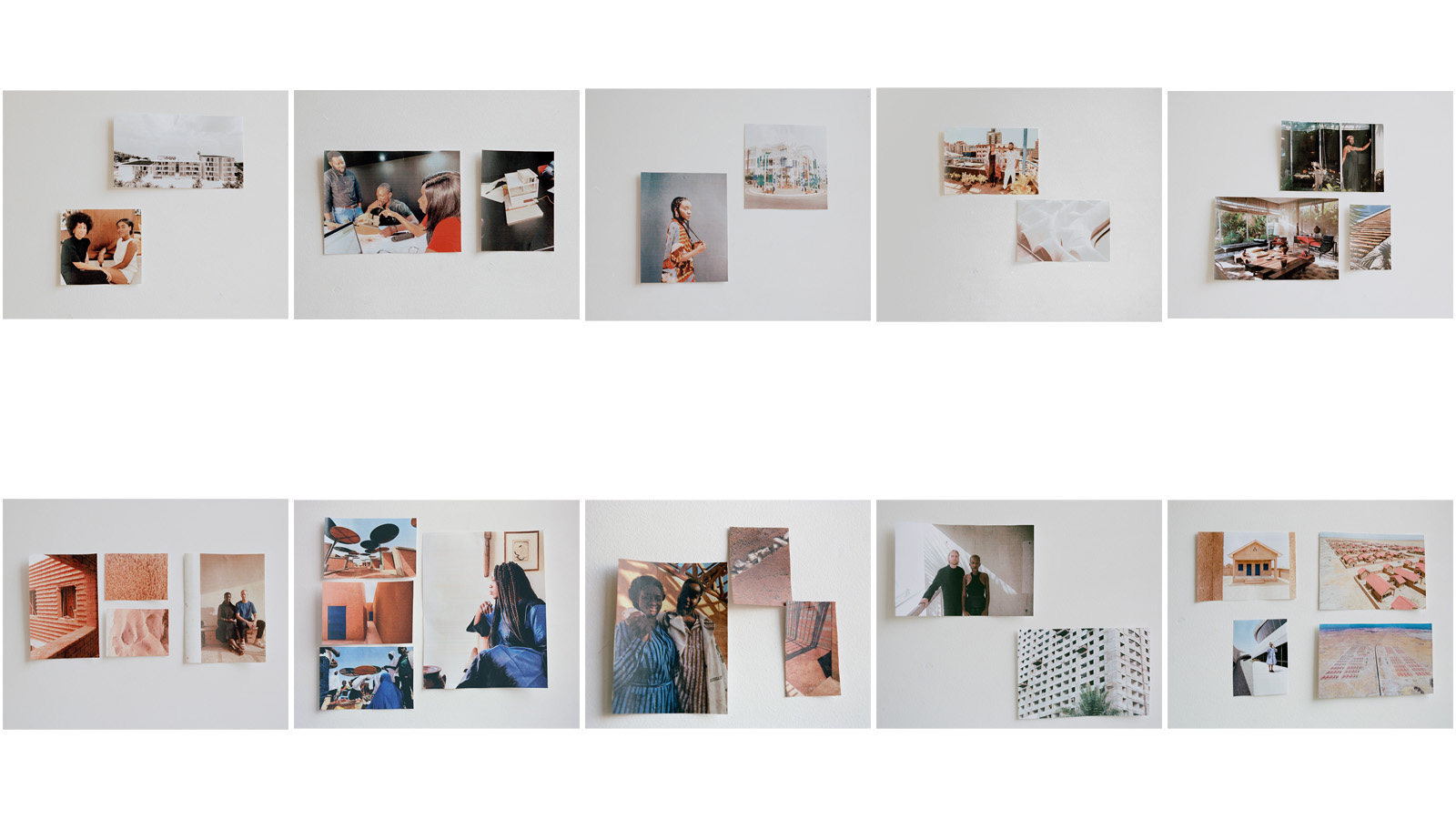 The 10 emerging West African architects changing the world
The 10 emerging West African architects changing the worldWe found the most exciting emerging West African architects and spatial designers; here are the top ten studios from the region revolutionising the spatial design field
By Ellie Stathaki
-
 Lesley Lokko reviews 2024's wins, shifts, tensions and opportunities for 2025
Lesley Lokko reviews 2024's wins, shifts, tensions and opportunities for 2025Lesley Lokko, the British-Ghanaian architect, educator, curator, and founder and director of the African Futures Institute (AFI), has been an inspirational presence in architecture in 2024; which makes her perfectly placed to discuss the year, marking the 2025 Wallpaper* Design Awards
By Lesley Lokko
-
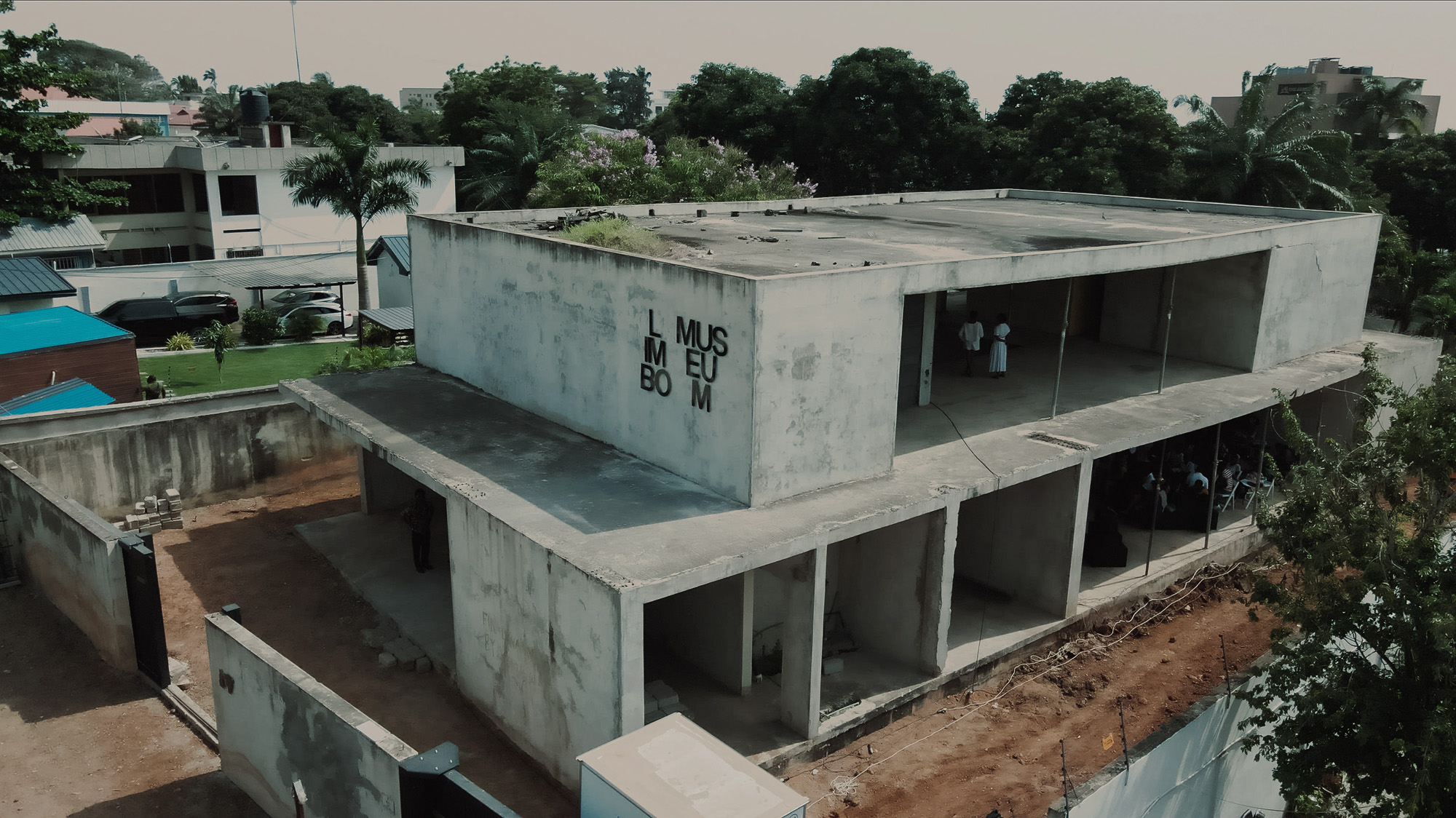 Limbo Museum: celebrating the architectural legacy of ‘unfinished business’
Limbo Museum: celebrating the architectural legacy of ‘unfinished business’We’re won over by Limbo Museum and the work of Limbo Accra, which is bringing new life to abandoned buildings across West Africa, and wins a Wallpaper* Design Award 2025
By Shawn Adams
-
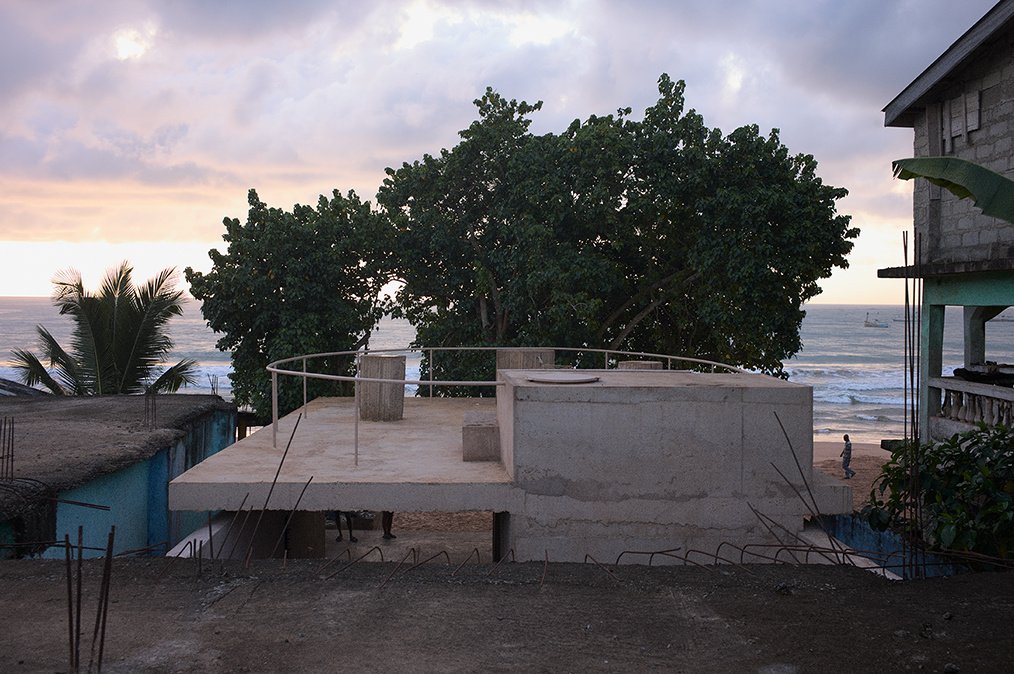 Surf Ghana collective’s refreshed home makes waves
Surf Ghana collective’s refreshed home makes wavesSurf Ghana collective in Busua has a newly redesigned HQ, a home for surfers and their community, courtesy of architects Glenn DeRoché and Juergen Strohmayer
By Ellie Stathaki
-
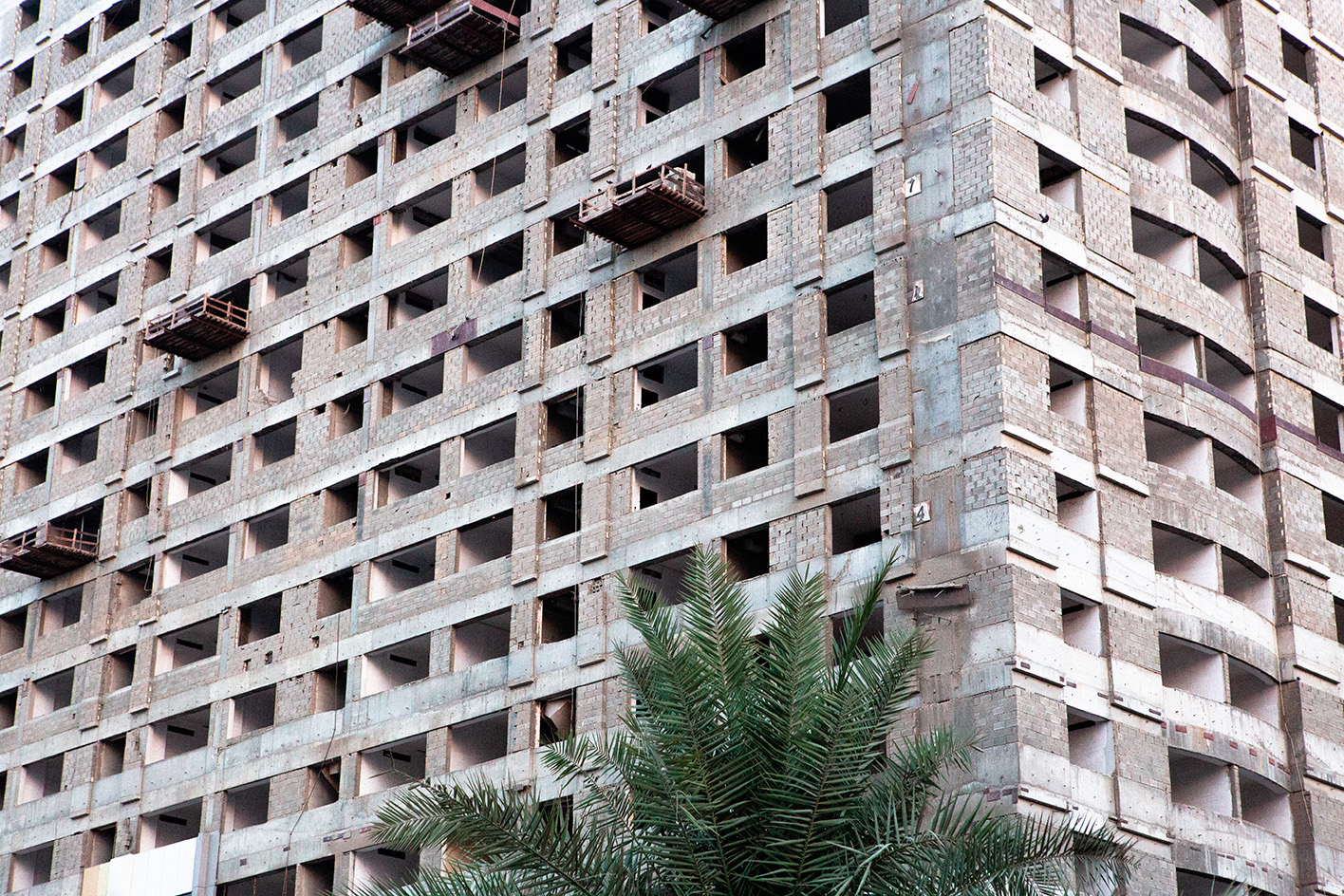 Limbo Accra from Ghana is a spatial design studio with a context-specific twist
Limbo Accra from Ghana is a spatial design studio with a context-specific twistLimbo Accra from Ghana is part of our series of profiles of architects, spatial designers and builders shaping West Africa's architectural future
By Ellie Stathaki
-
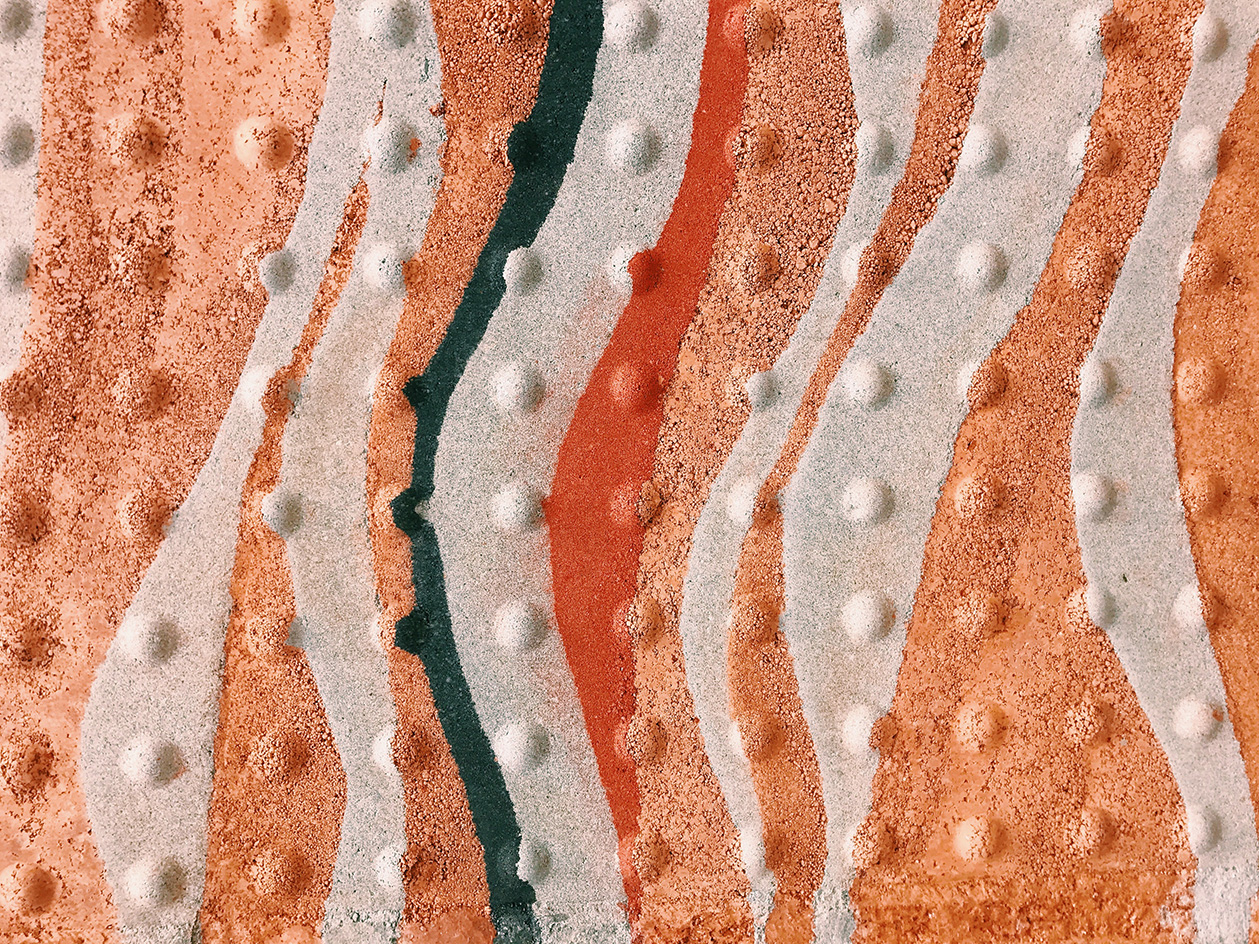 Hive Earth leads the charge in contemporary building with earth
Hive Earth leads the charge in contemporary building with earthHive Earth from Ghana is part of our series of profiles of architects, spatial designers and builders shaping West Africa's architectural future
By Ellie Stathaki
-
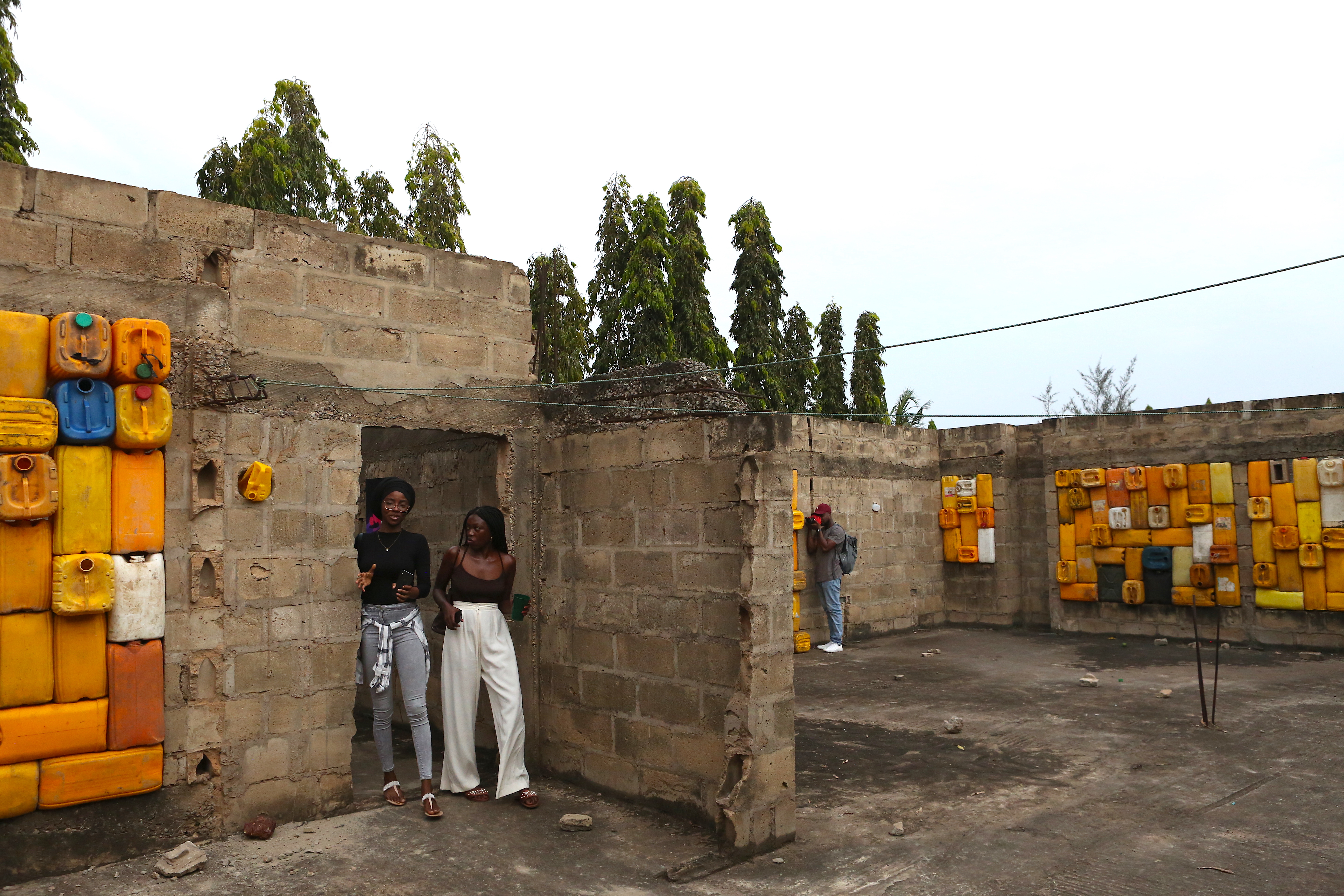 Limbo Accra nurtures discussion around urban space in Africa and beyond
Limbo Accra nurtures discussion around urban space in Africa and beyondWe hone in on the work of Limbo Accra, a pioneering, spatial design studio founded in Ghana that encourages a new wave of creative collaboration and co-production in Africa and its diaspora
By Nana Ama Owusu-Ansah