Note Design Studio's new flexible workspace is full of surprises
Note Design Studio has created the interiors for Douglas House, the latest flexible workspace for The Office Group in London
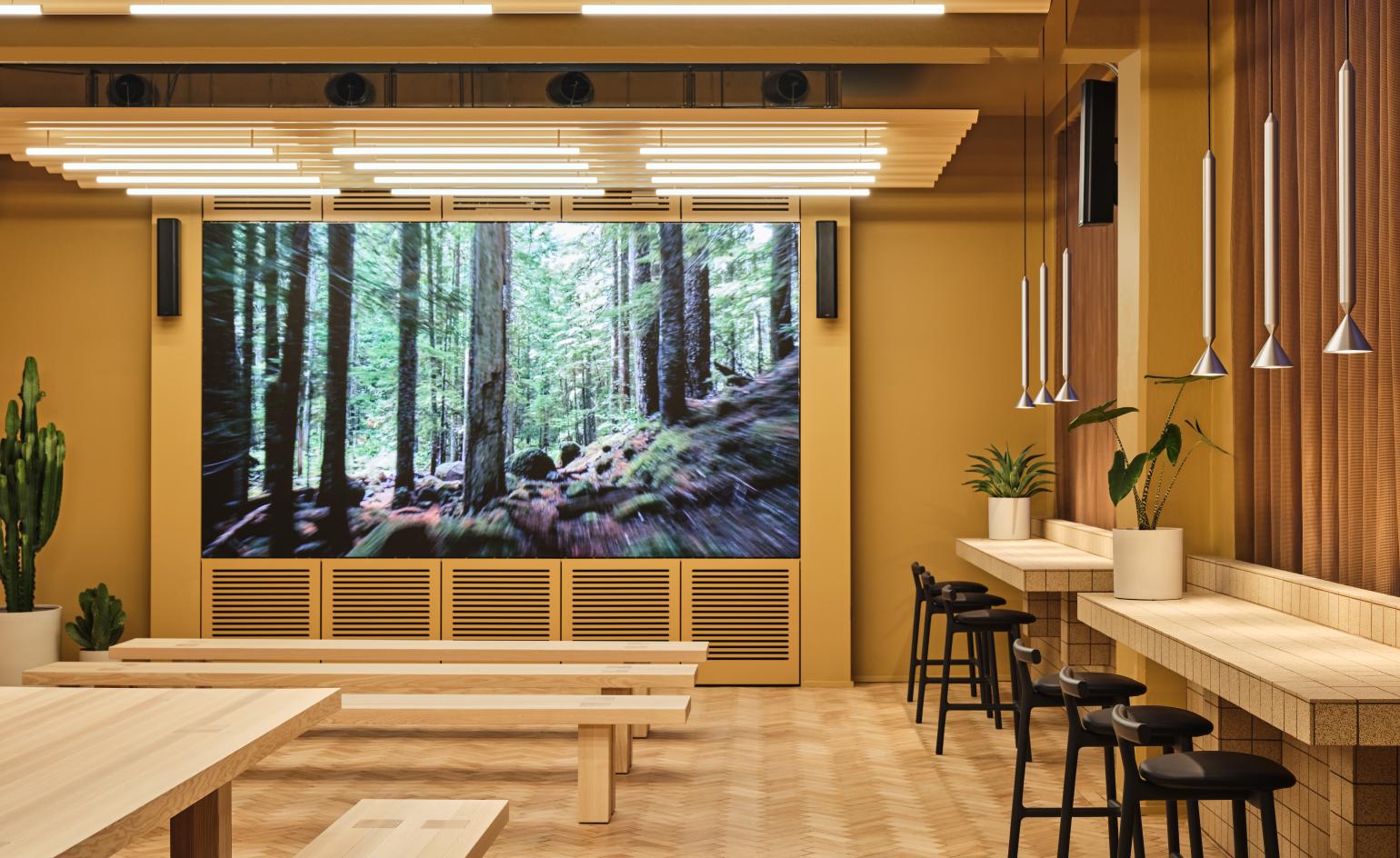
Simon Bevan - Photography
An expert in fine flexible workspace, TOG (The Office Group) always has a new offering up its sleeve, and the company's latest space, Douglas House, has just launched with interiors by Note Design Studio. The new six-floor office building on Great Titchfield Street in London is filled with personality, and uses its bold design to make a difference in the work experience of its users.
Note's design offers a ‘gentle punch’ to all who step in off the street, says the famed Sweden based multidisciplinary studio. The structure, originally built in the 1930s, was previously a more run-of-the-mill office space. Note responded to it by creating a series of surprises within, defining different areas through colour and design gestures, underpinned by the studio's contemporary, clean aesthetic.
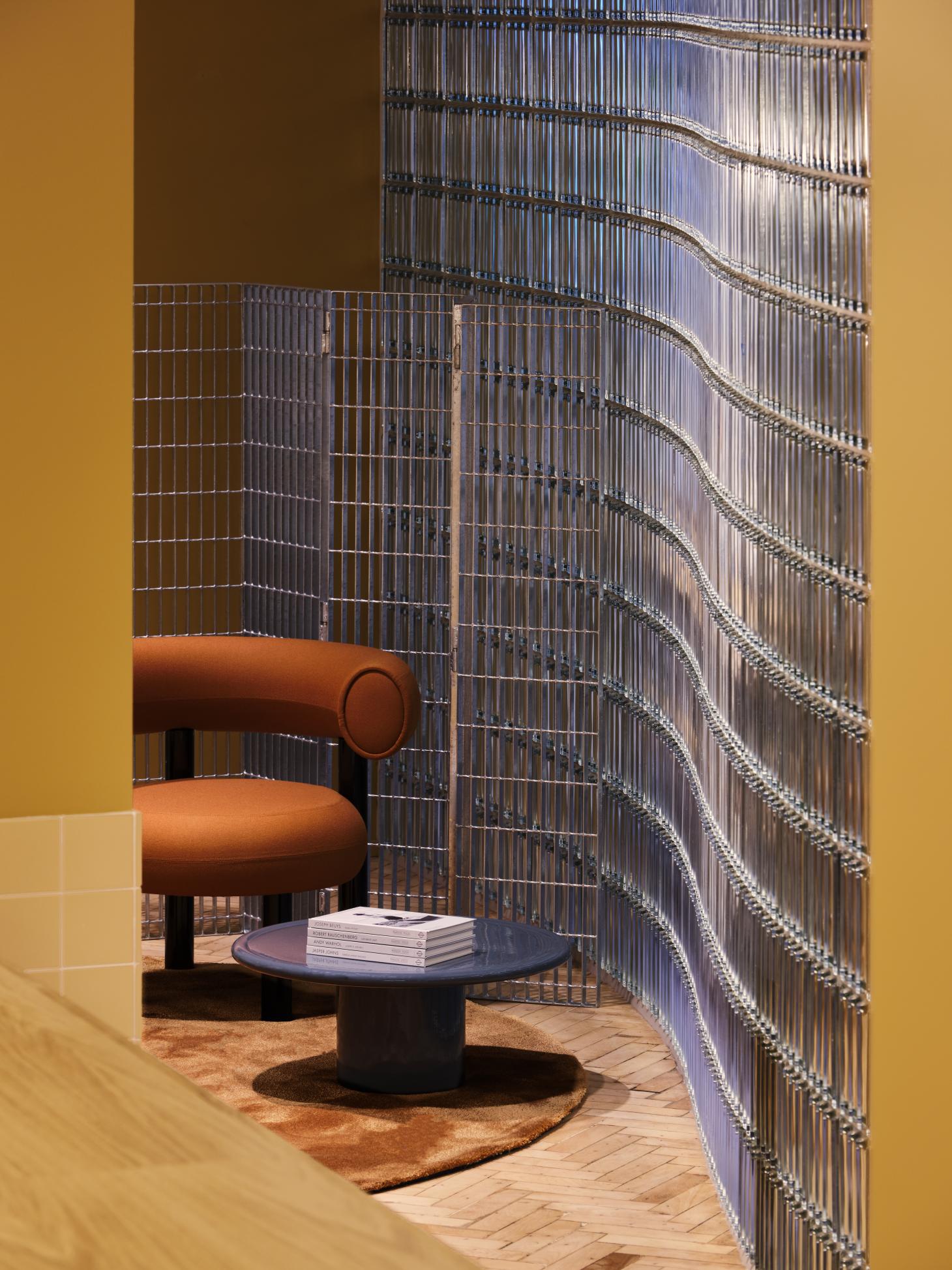
A striking, undulating glass block wall runs the entire length of the ground floor, diving the space while allowing light to travel through its transparent nature. ‘This was a way for us to be disruptive and to challenge the standards of an average refurbishment – to create a space within a space, a world of its own within the old building,' says Note co-founder Johannes Carlström.
Elsewhere, warm, natural materials mix with statement primary colours in compositions that are eye catching but not too distracting. Carefully selected furniture includes ultramarine Marenco armchairs and sofas by Artrex and Muller van Severen hanging lamps. A gym, a roof terrace, breakout spaces, a cafe and a plant filled ‘oxygen' room offers wellness options to users. Additionally, the versatility of this flexible workspace ‘has made it relatively easy to render the office Covid-secure,' explains TOG.
This is not the first time TOG worked with Note. Their earlier collaboration, Summit House, also featured a rich combination of colours, materials and wellness features. ‘So we were confident that working together, we would inject something truly exciting and forward-thinking into Douglas House,' says TOG head of design Nasim Koerting.
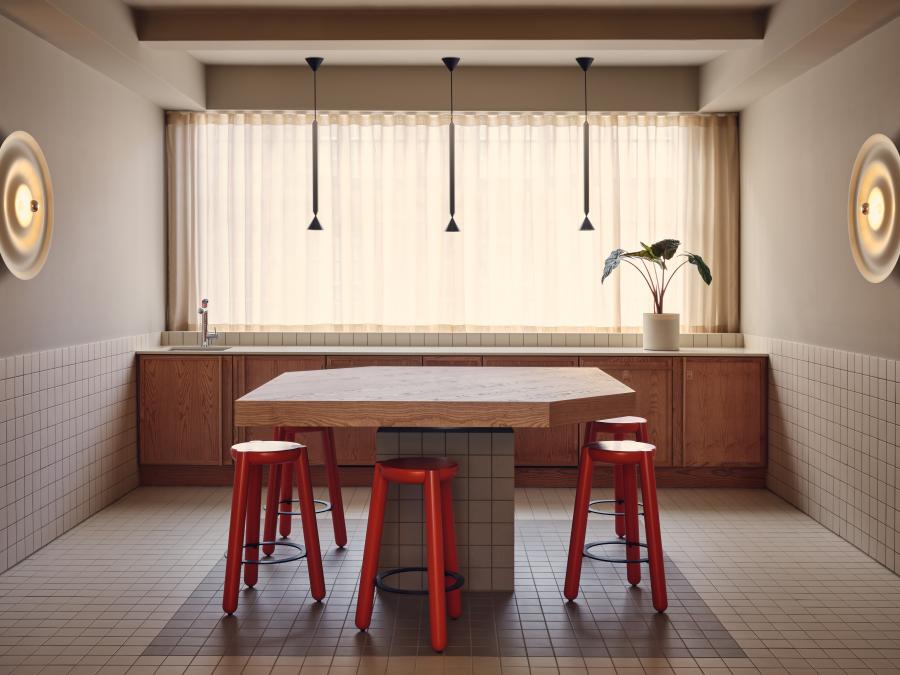
The latest space of TOG (The Office Group), Douglas House, has launched with interiors by Note Design Studio. The new six-floor office building on Great Titchfield Street in London is filled with personality, and uses its bold design to make a difference to the work experience of its users. Note refreshed the existing 1930s structure by creating a series of surprises within, defining different areas through colour and design gestures, underpinned by the studio’s contemporary, clean aesthetic. An undulating glass-block wall runs the entire length of the ground floor. Elsewhere, warm, natural materials mix with statement primary colours in compositions that are eye-catching but not too distracting. Photography: Simon Bevan
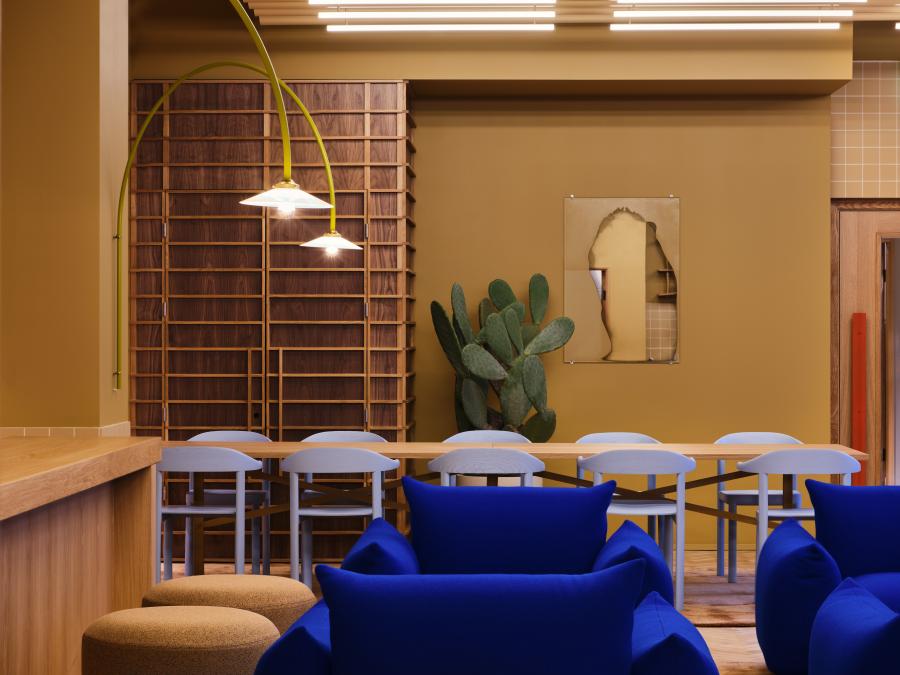
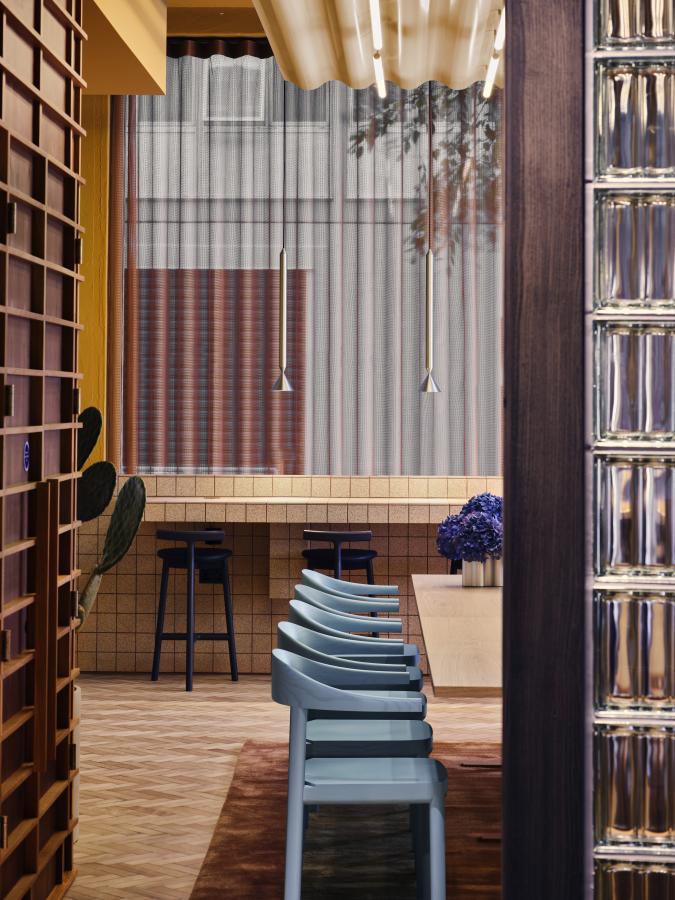
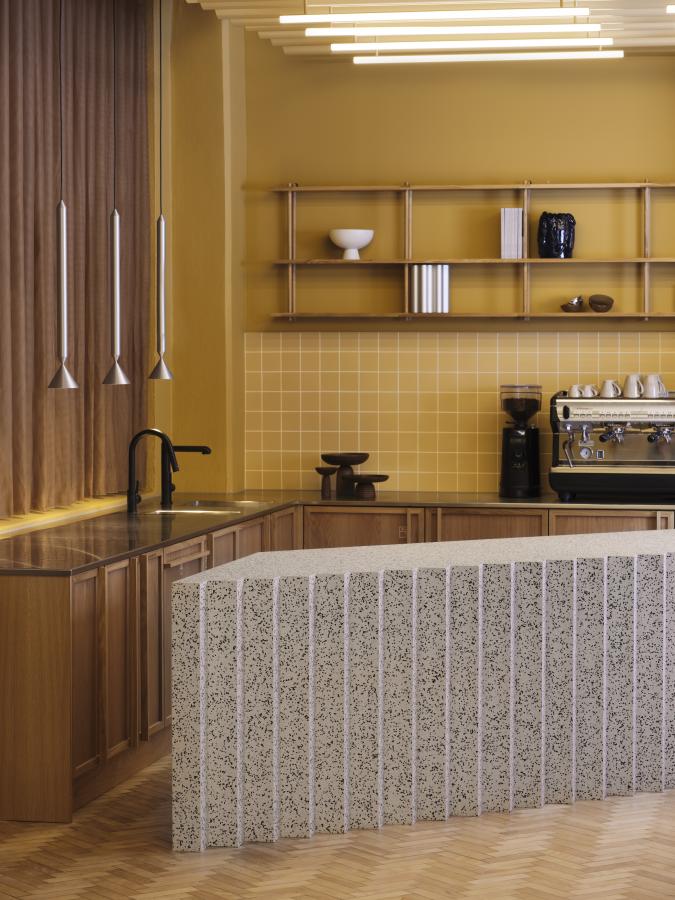
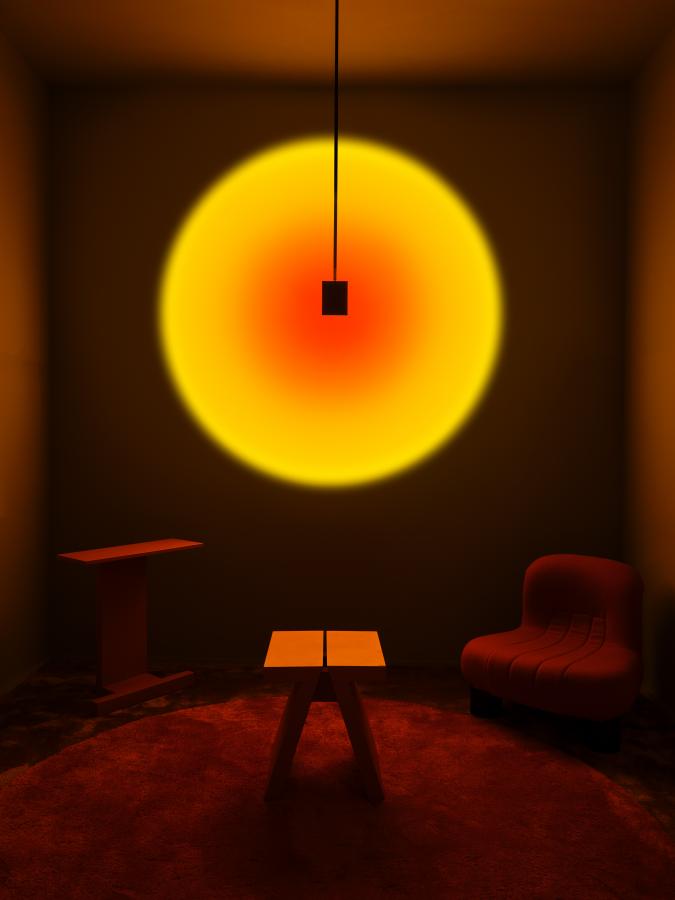
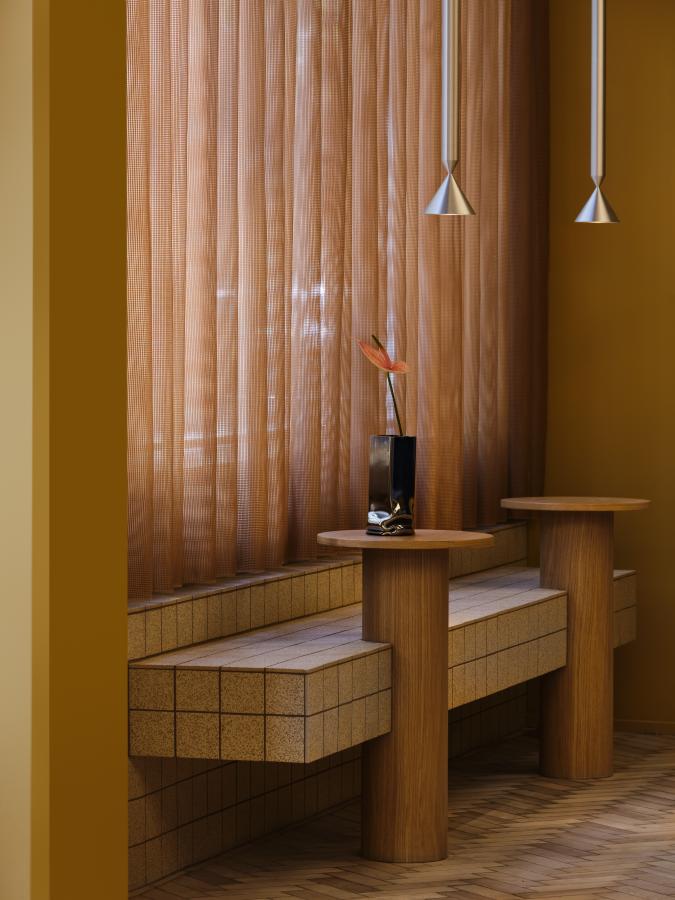
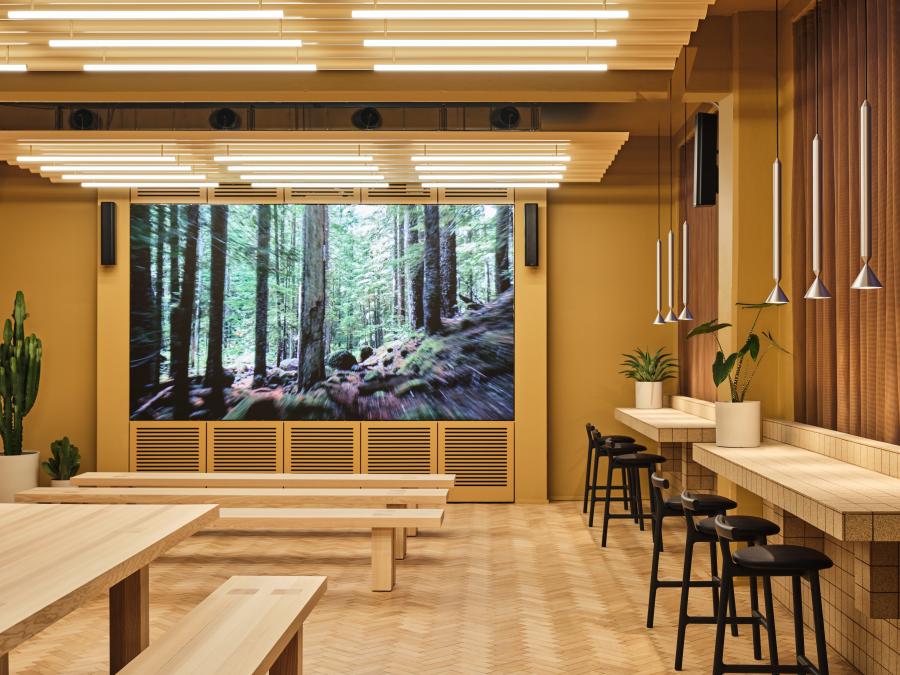
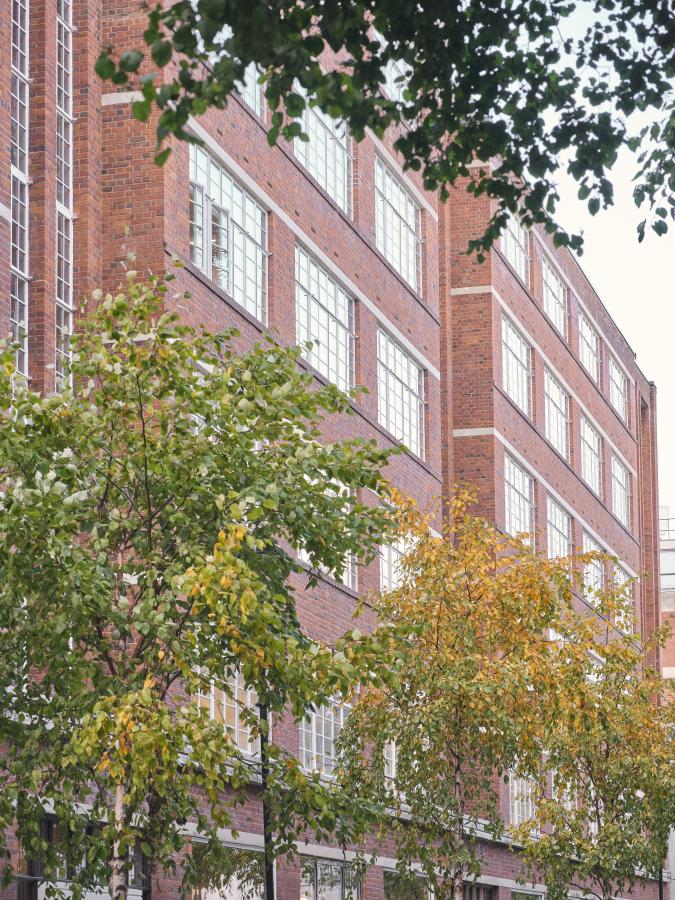
INFORMATION
Wallpaper* Newsletter
Receive our daily digest of inspiration, escapism and design stories from around the world direct to your inbox.
Ellie Stathaki is the Architecture & Environment Director at Wallpaper*. She trained as an architect at the Aristotle University of Thessaloniki in Greece and studied architectural history at the Bartlett in London. Now an established journalist, she has been a member of the Wallpaper* team since 2006, visiting buildings across the globe and interviewing leading architects such as Tadao Ando and Rem Koolhaas. Ellie has also taken part in judging panels, moderated events, curated shows and contributed in books, such as The Contemporary House (Thames & Hudson, 2018), Glenn Sestig Architecture Diary (2020) and House London (2022).
-
 Japan in Milan! See the highlights of Japanese design at Milan Design Week 2025
Japan in Milan! See the highlights of Japanese design at Milan Design Week 2025At Milan Design Week 2025 Japanese craftsmanship was a front runner with an array of projects in the spotlight. Here are some of our highlights
By Danielle Demetriou
-
 Tour the best contemporary tea houses around the world
Tour the best contemporary tea houses around the worldCelebrate the world’s most unique tea houses, from Melbourne to Stockholm, with a new book by Wallpaper’s Léa Teuscher
By Léa Teuscher
-
 ‘Humour is foundational’: artist Ella Kruglyanskaya on painting as a ‘highly questionable’ pursuit
‘Humour is foundational’: artist Ella Kruglyanskaya on painting as a ‘highly questionable’ pursuitElla Kruglyanskaya’s exhibition, ‘Shadows’ at Thomas Dane Gallery, is the first in a series of three this year, with openings in Basel and New York to follow
By Hannah Silver
-
 This 19th-century Hampstead house has a raw concrete staircase at its heart
This 19th-century Hampstead house has a raw concrete staircase at its heartThis Hampstead house, designed by Pinzauer and titled Maresfield Gardens, is a London home blending new design and traditional details
By Tianna Williams
-
 An octogenarian’s north London home is bold with utilitarian authenticity
An octogenarian’s north London home is bold with utilitarian authenticityWoodbury residence is a north London home by Of Architecture, inspired by 20th-century design and rooted in functionality
By Tianna Williams
-
 What is DeafSpace and how can it enhance architecture for everyone?
What is DeafSpace and how can it enhance architecture for everyone?DeafSpace learnings can help create profoundly sense-centric architecture; why shouldn't groundbreaking designs also be inclusive?
By Teshome Douglas-Campbell
-
 The dream of the flat-pack home continues with this elegant modular cabin design from Koto
The dream of the flat-pack home continues with this elegant modular cabin design from KotoThe Niwa modular cabin series by UK-based Koto architects offers a range of elegant retreats, designed for easy installation and a variety of uses
By Jonathan Bell
-
 Are Derwent London's new lounges the future of workspace?
Are Derwent London's new lounges the future of workspace?Property developer Derwent London’s new lounges – created for tenants of its offices – work harder to promote community and connection for their users
By Emily Wright
-
 Showing off its gargoyles and curves, The Gradel Quadrangles opens in Oxford
Showing off its gargoyles and curves, The Gradel Quadrangles opens in OxfordThe Gradel Quadrangles, designed by David Kohn Architects, brings a touch of playfulness to Oxford through a modern interpretation of historical architecture
By Shawn Adams
-
 A Norfolk bungalow has been transformed through a deft sculptural remodelling
A Norfolk bungalow has been transformed through a deft sculptural remodellingNorth Sea East Wood is the radical overhaul of a Norfolk bungalow, designed to open up the property to sea and garden views
By Jonathan Bell
-
 A new concrete extension opens up this Stoke Newington house to its garden
A new concrete extension opens up this Stoke Newington house to its gardenArchitects Bindloss Dawes' concrete extension has brought a considered material palette to this elegant Victorian family house
By Jonathan Bell